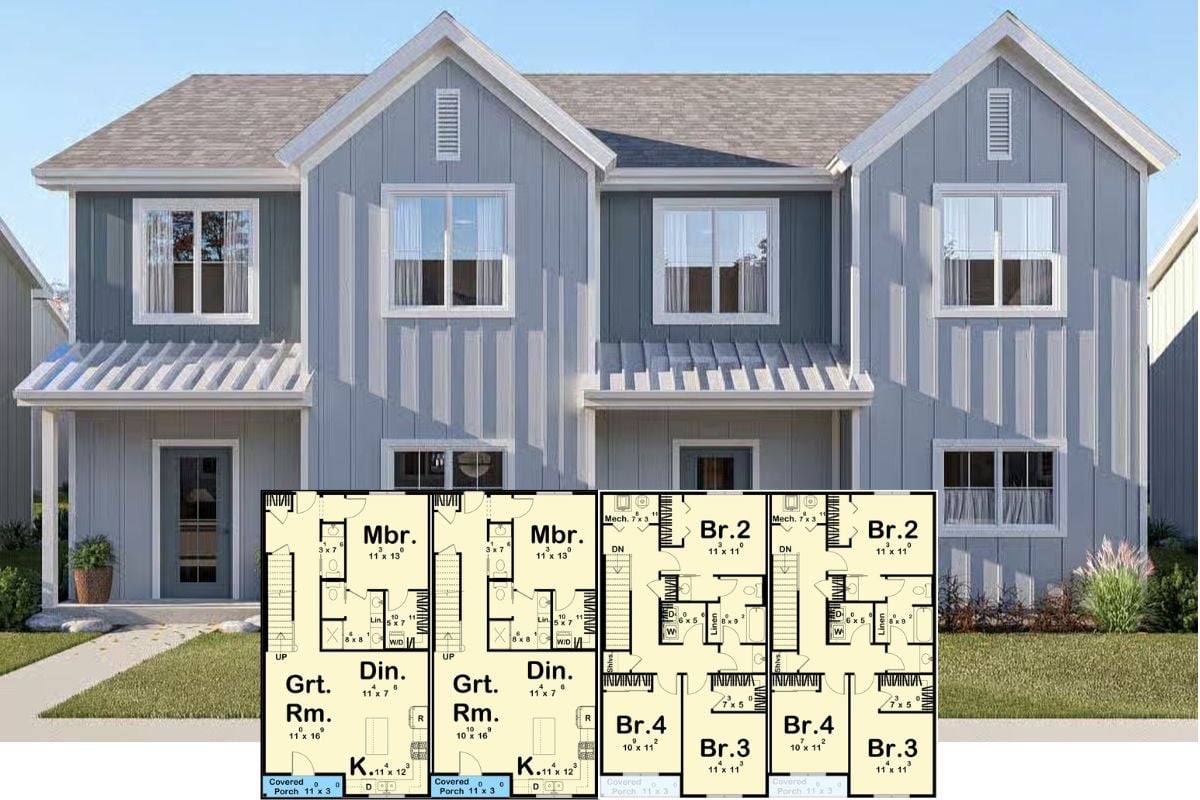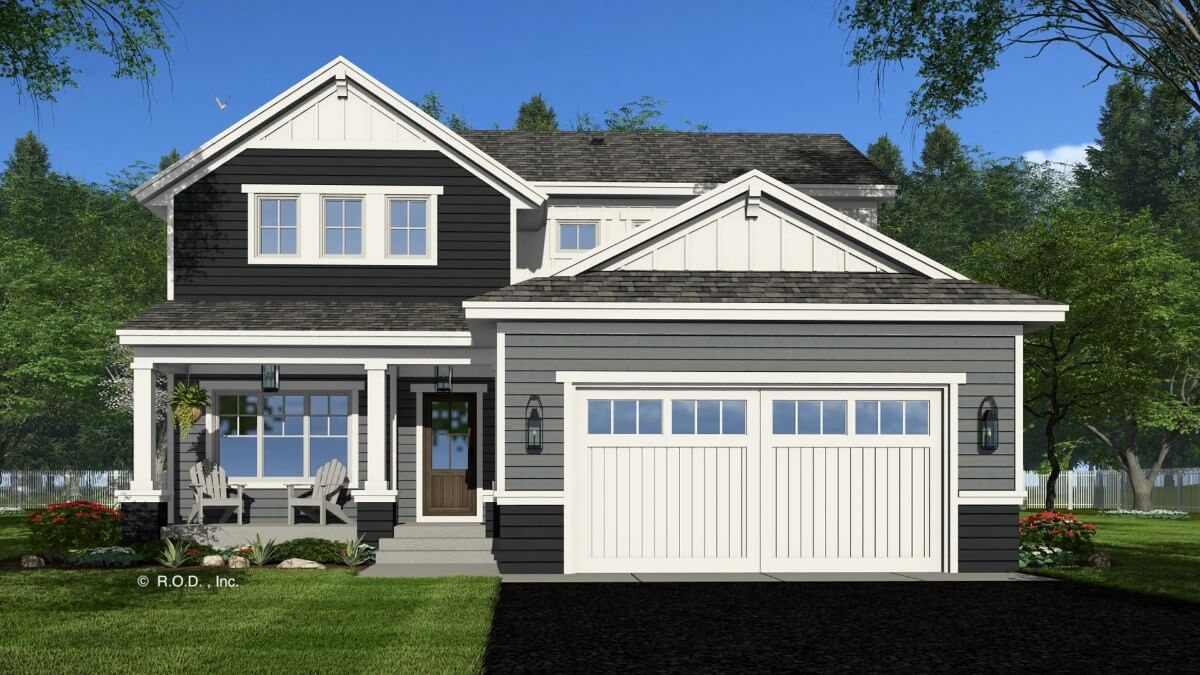
Would you like to save this?
Specifications
- Sq. Ft.: 2,216
- Bedrooms: 3
- Bathrooms: 2
- Stories: 2
- Garage: 2
Main Level Floor Plan
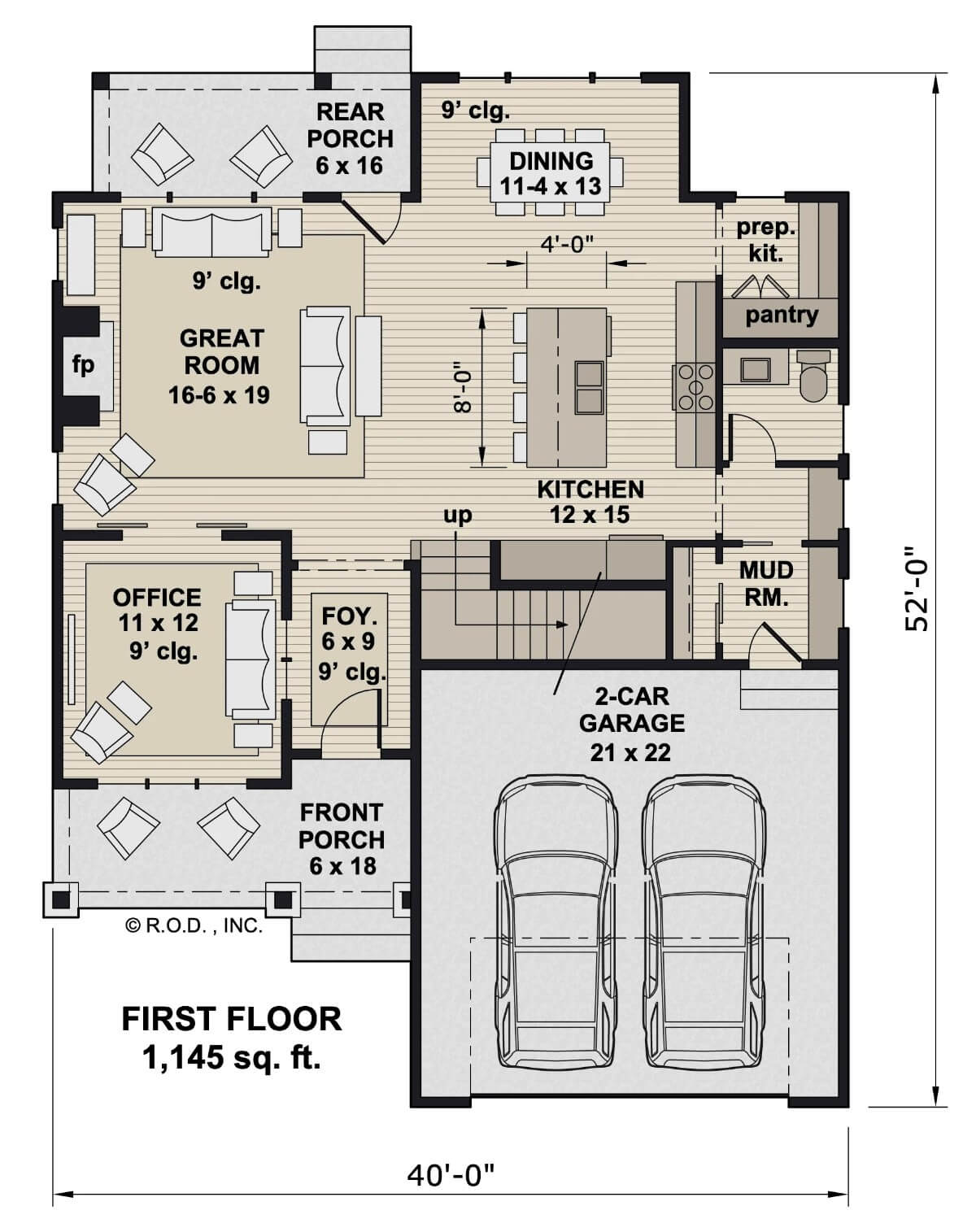
Second Level Floor Plan
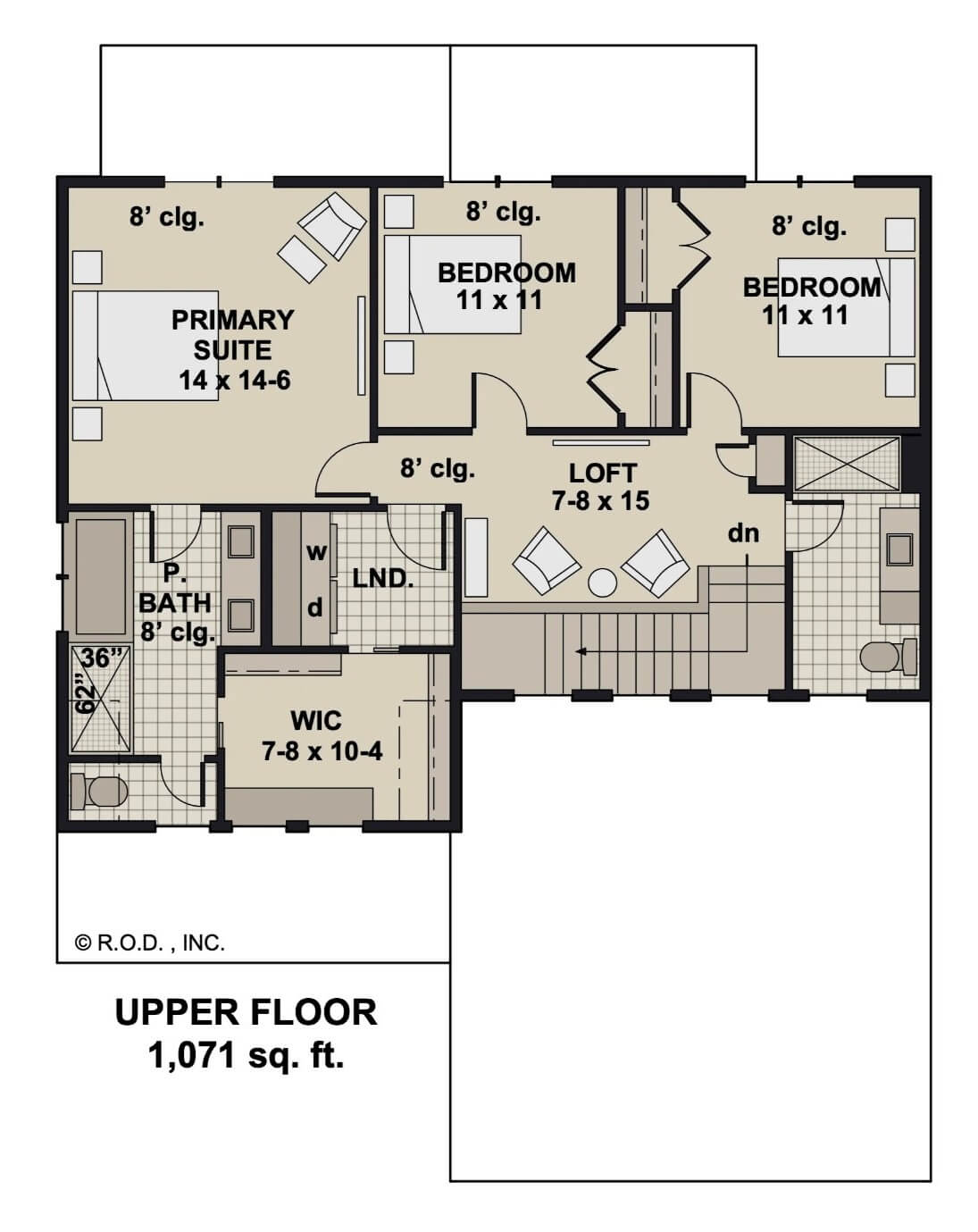
🔥 Create Your Own Magical Home and Room Makeover
Upload a photo and generate before & after designs instantly.
ZERO designs skills needed. 61,700 happy users!
👉 Try the AI design tool here
Plan Options
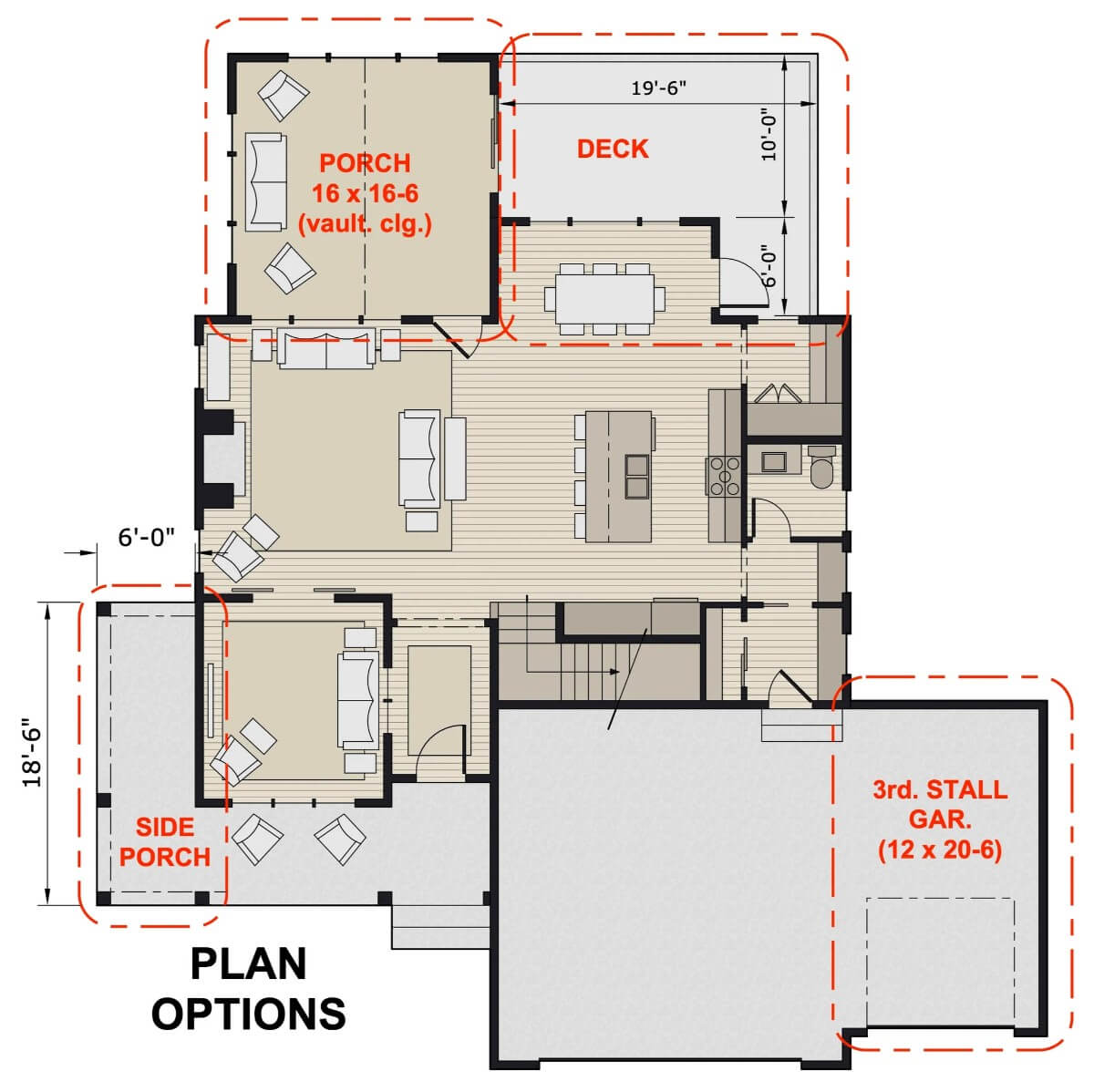
3D Main Level Floor Plan
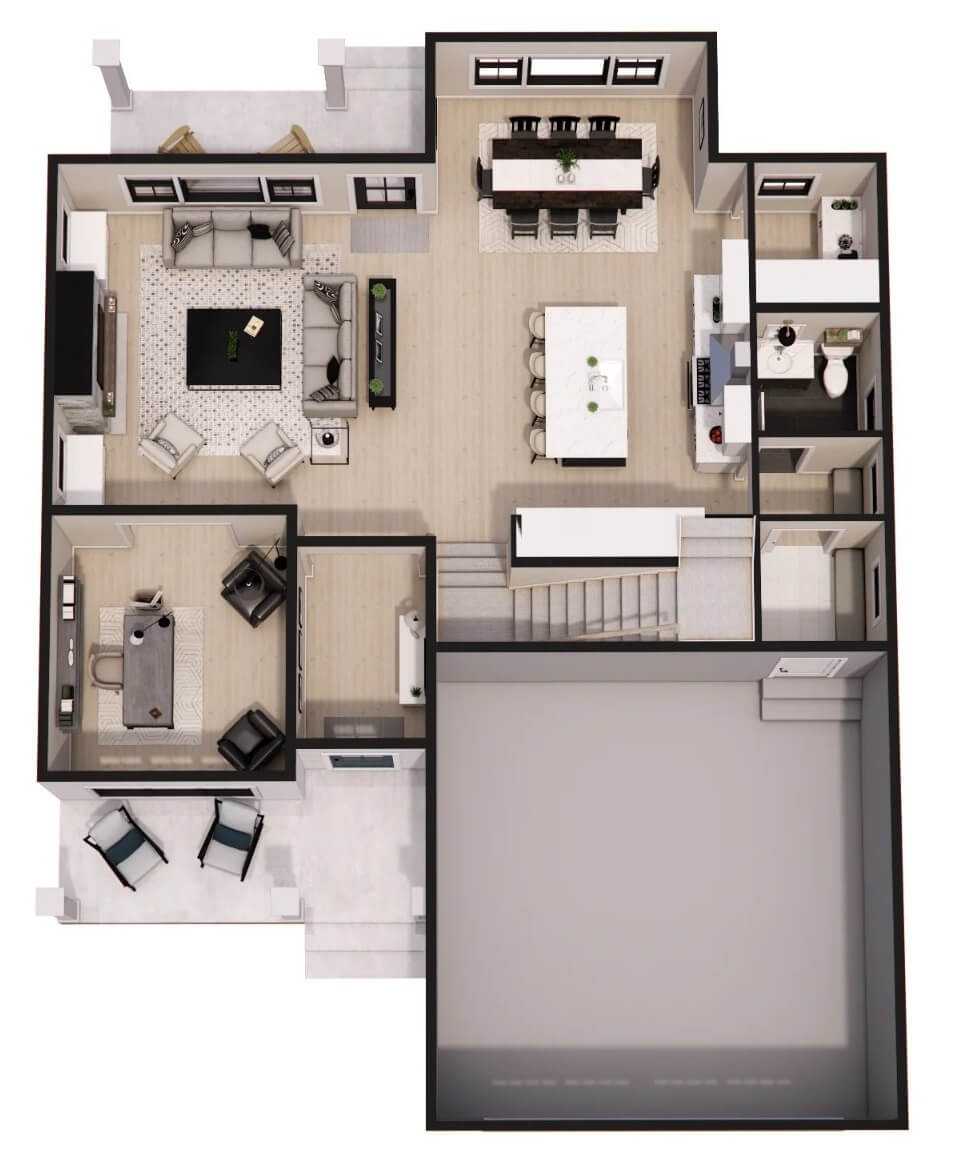
3D Second Level Floor Plan
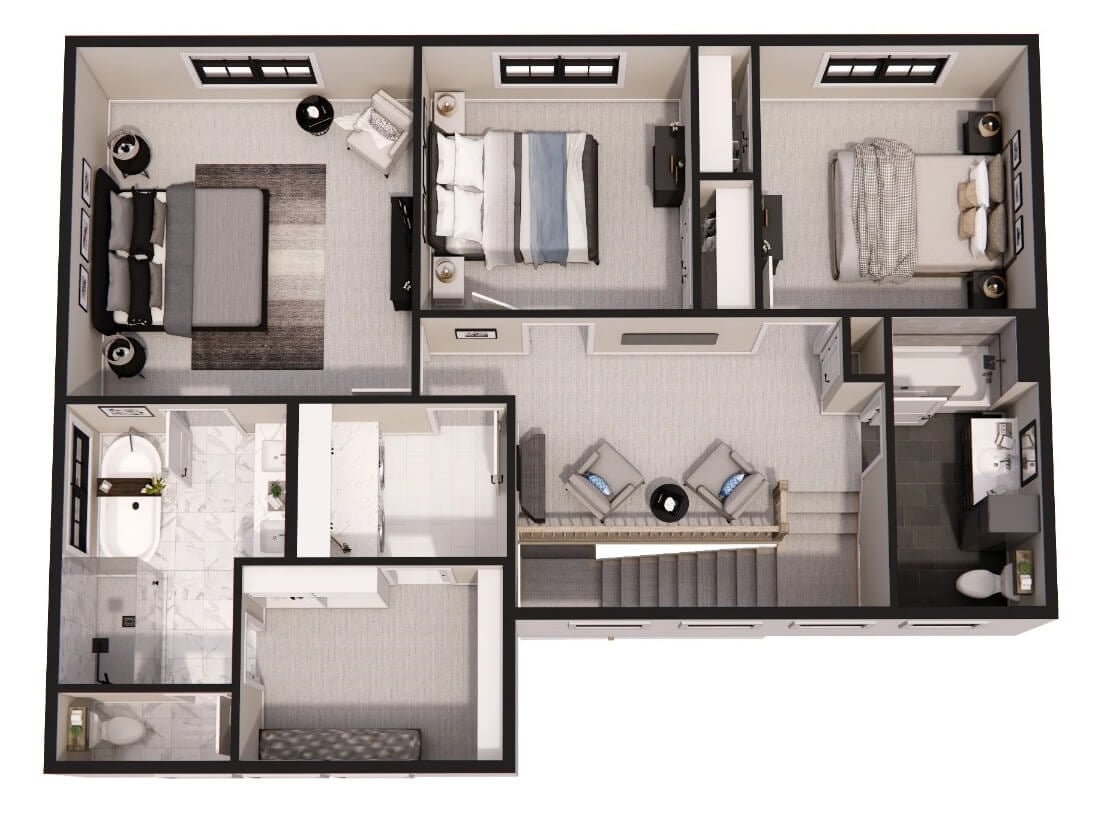
Front View
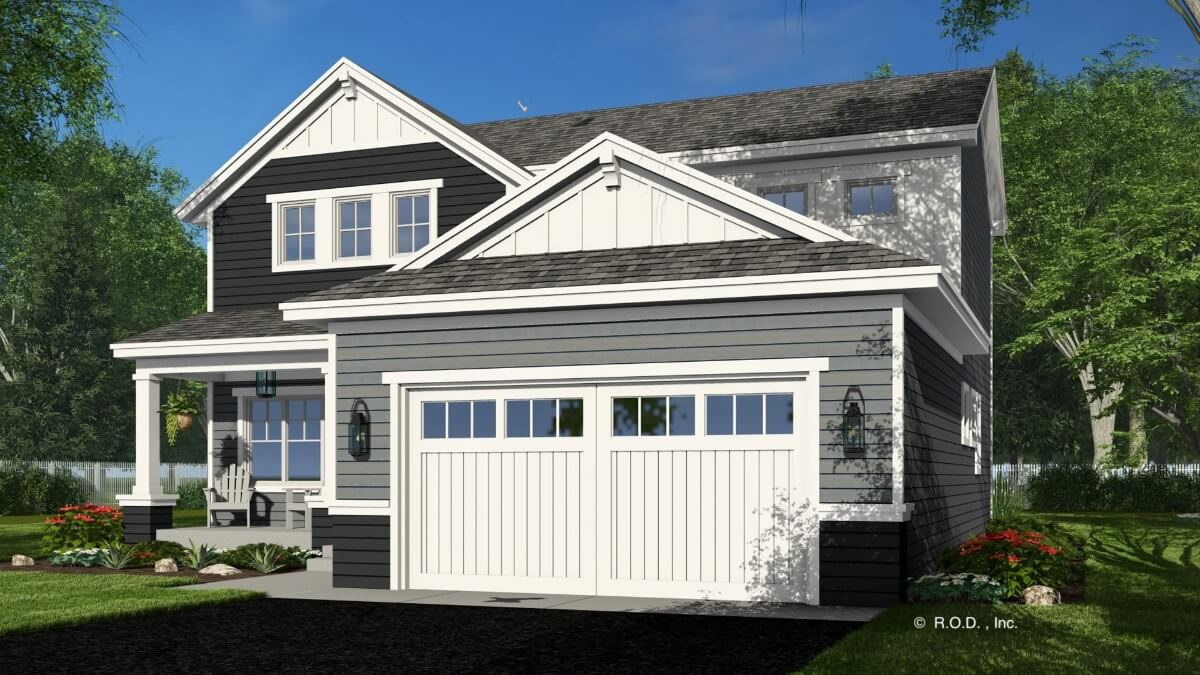
Would you like to save this?
Rear View
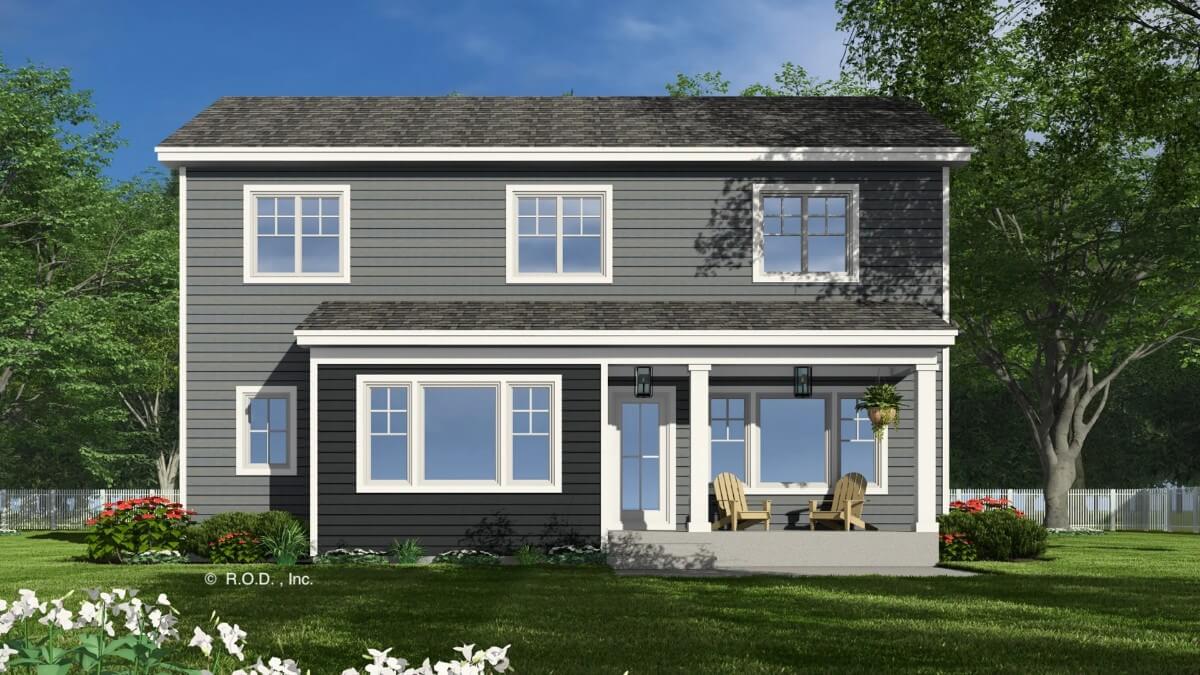
Foyer
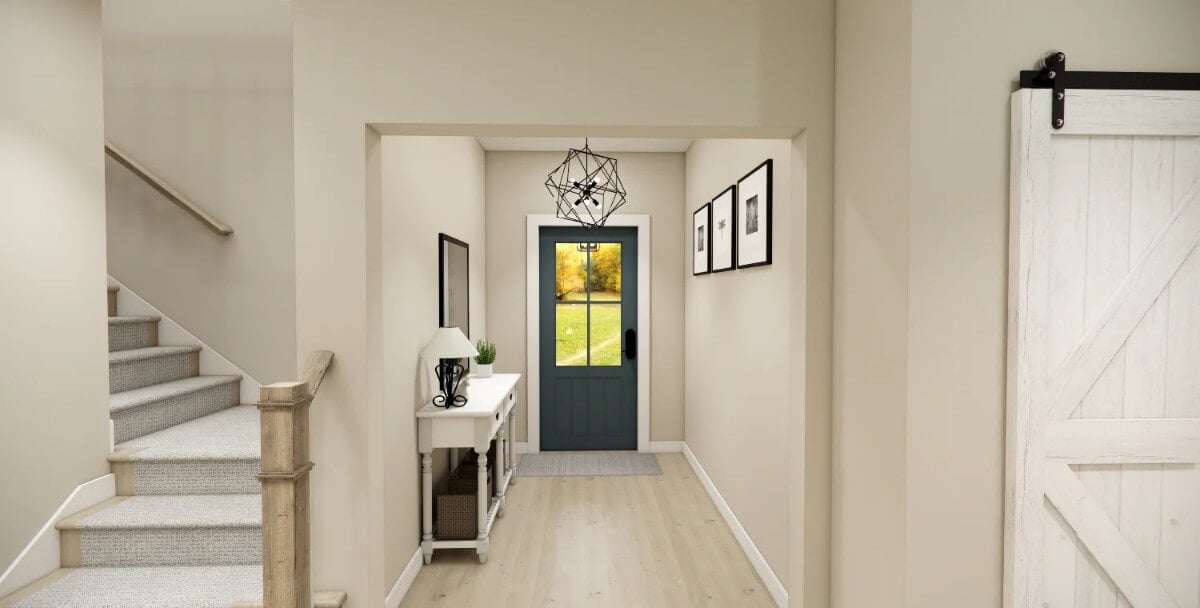
Great Room
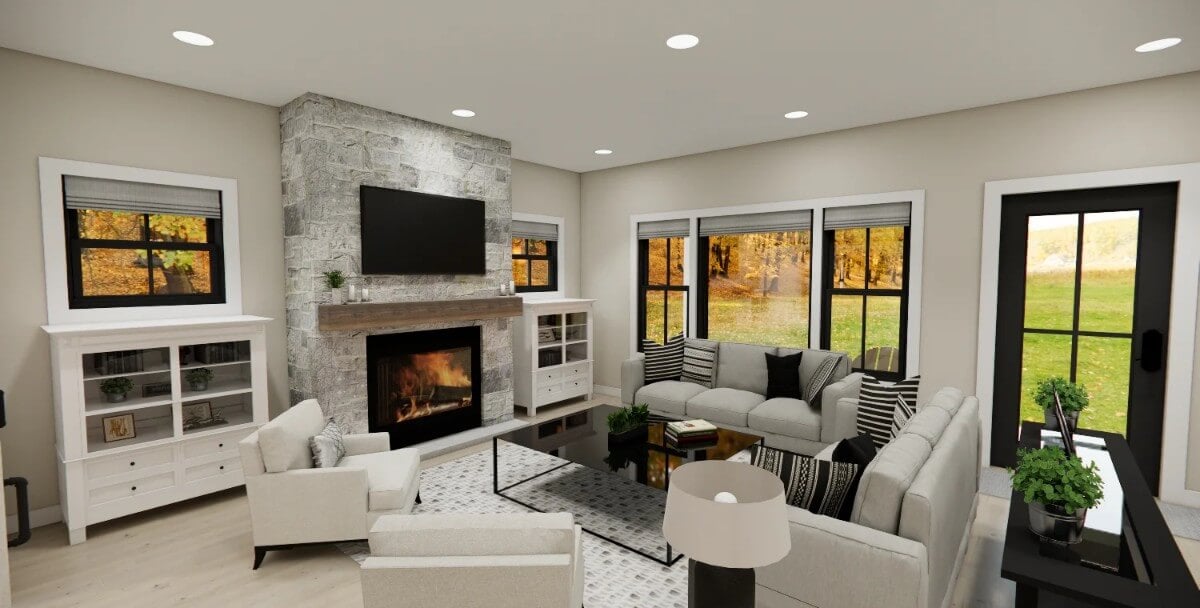
Great Room
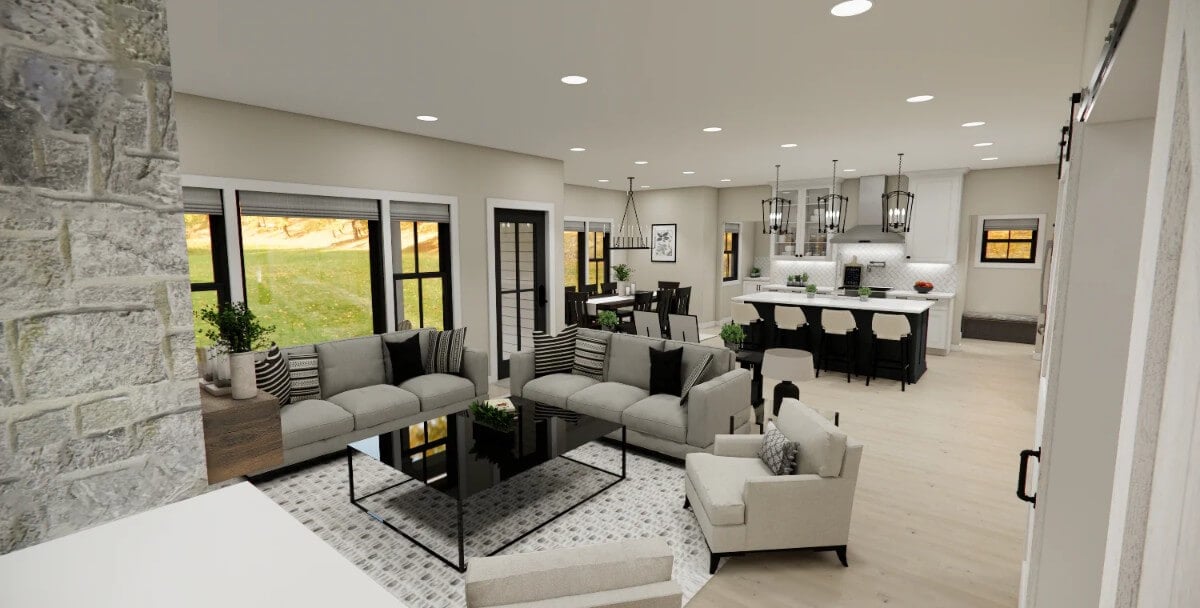
Office
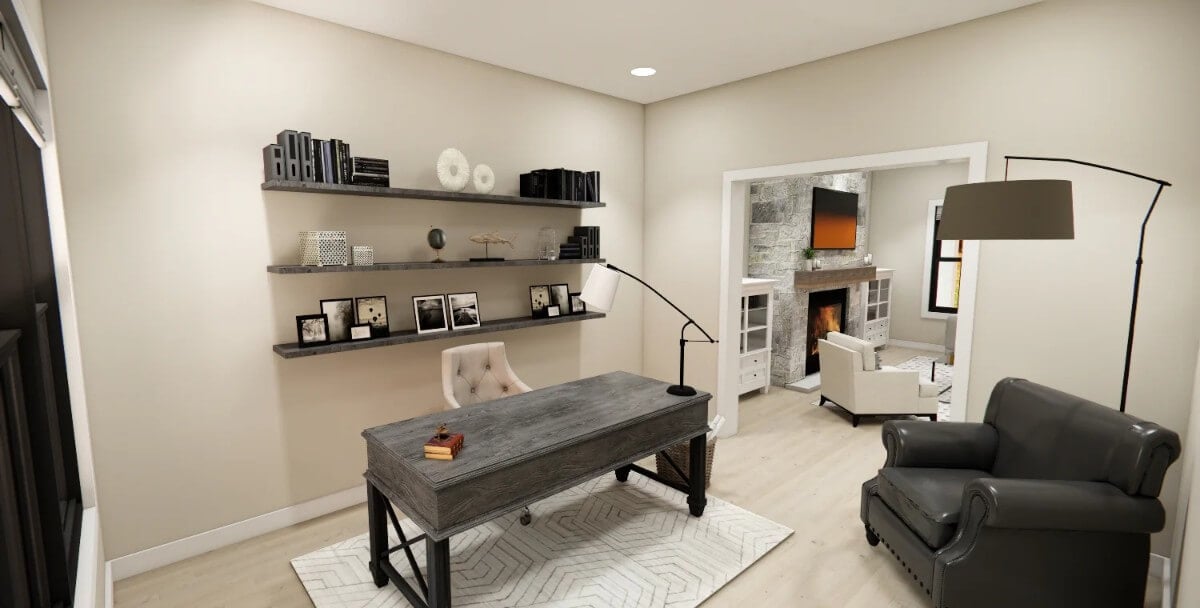
Kitchen
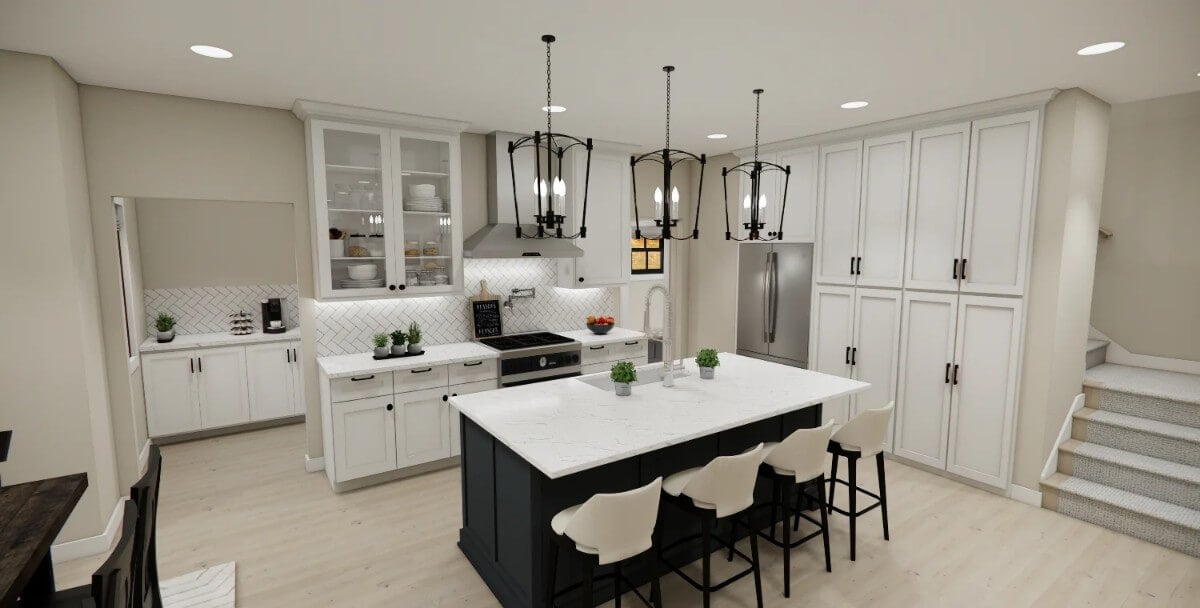
Kitchen
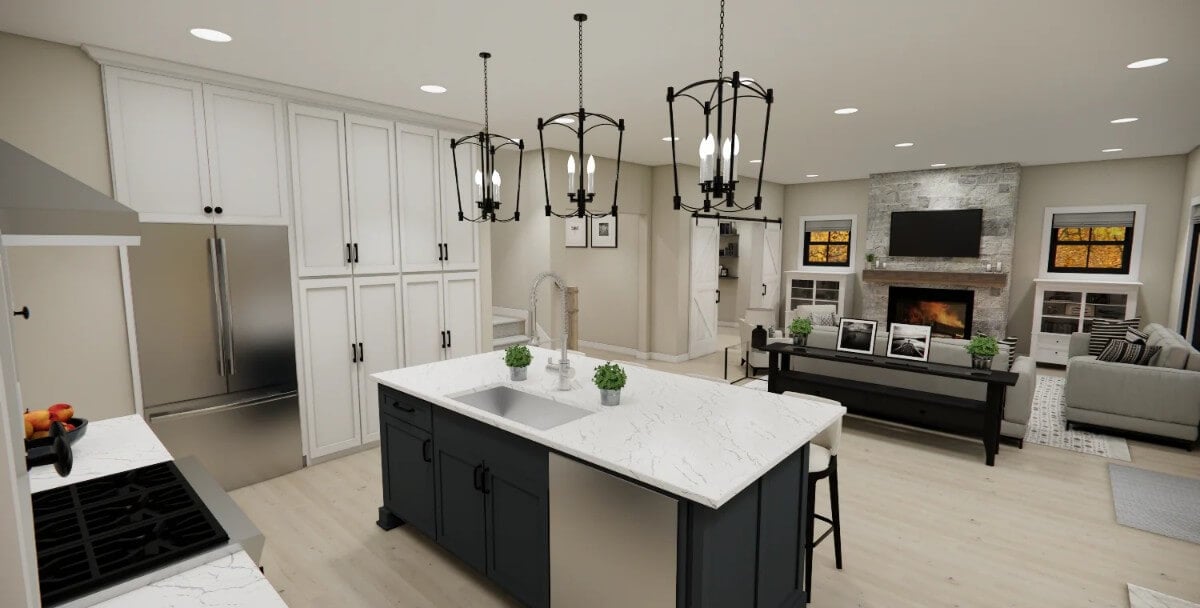
Dining Room
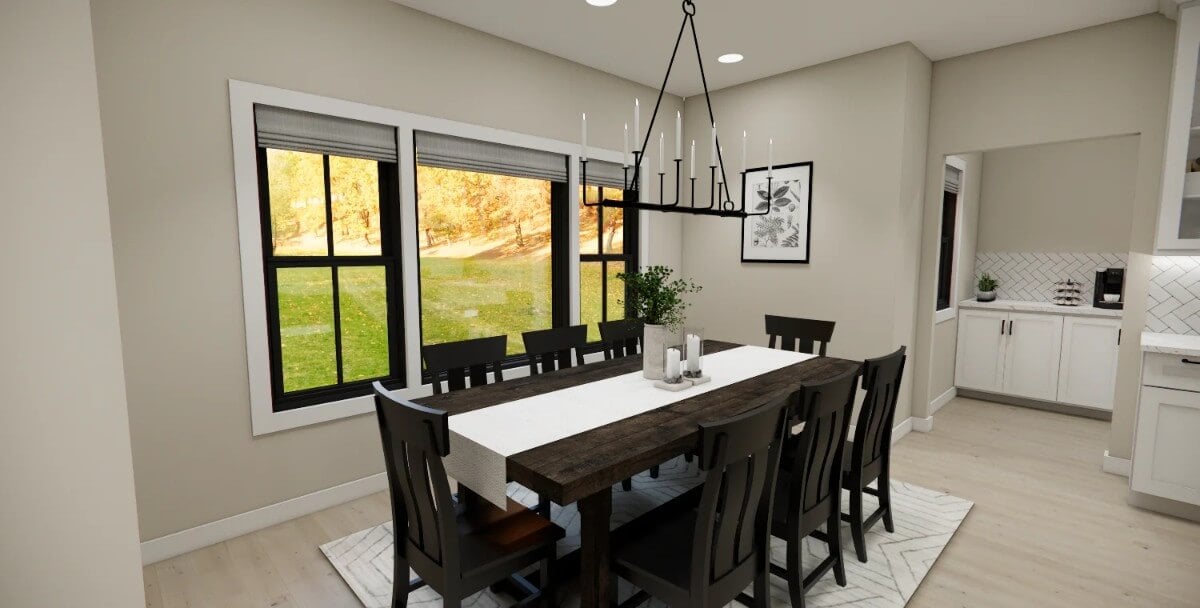
🔥 Create Your Own Magical Home and Room Makeover
Upload a photo and generate before & after designs instantly.
ZERO designs skills needed. 61,700 happy users!
👉 Try the AI design tool here
Mudroom
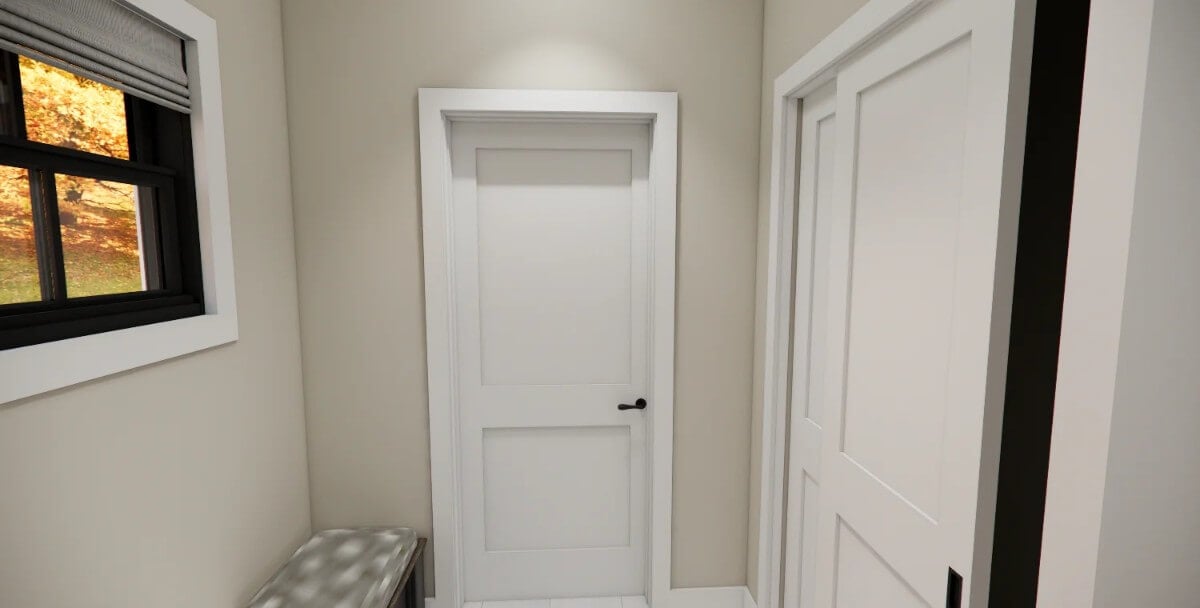
Loft
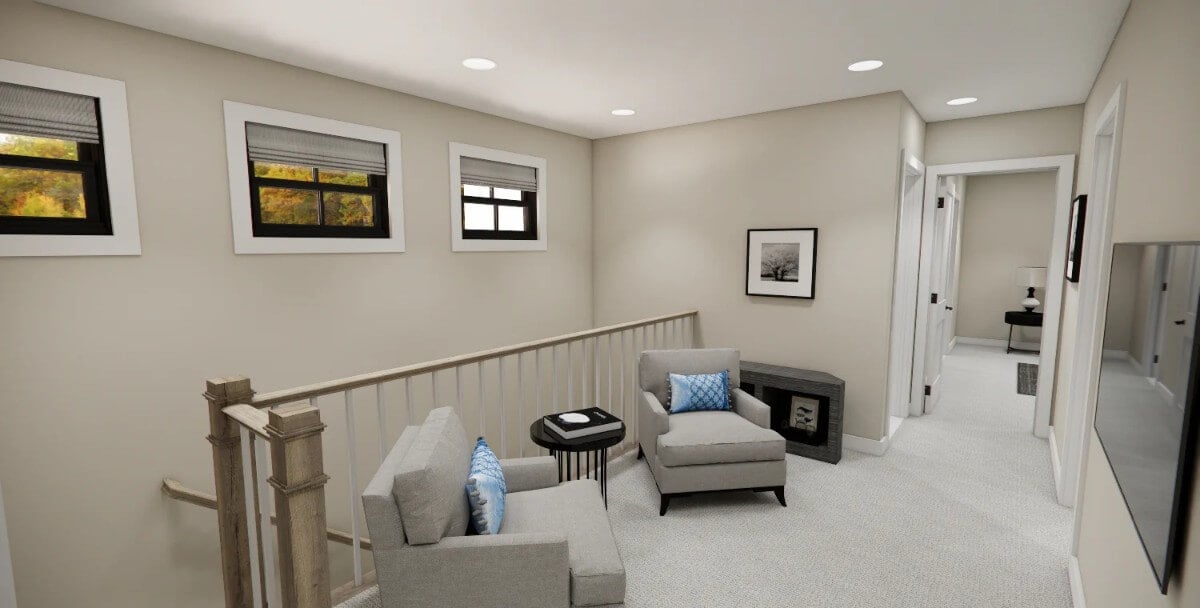
Bedroom
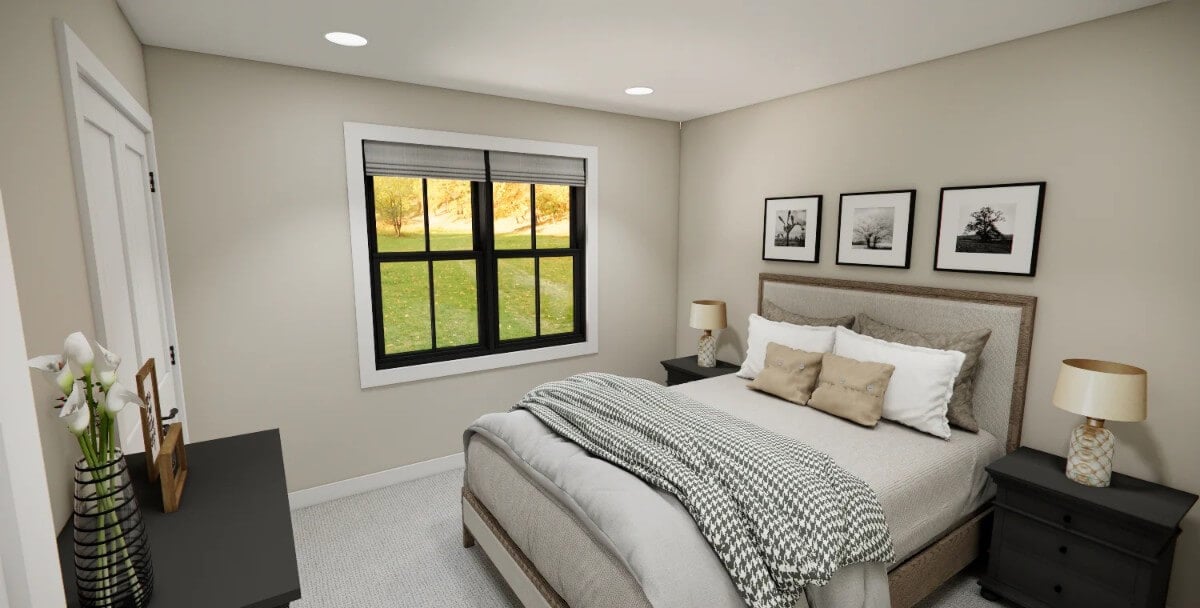
Bathroom
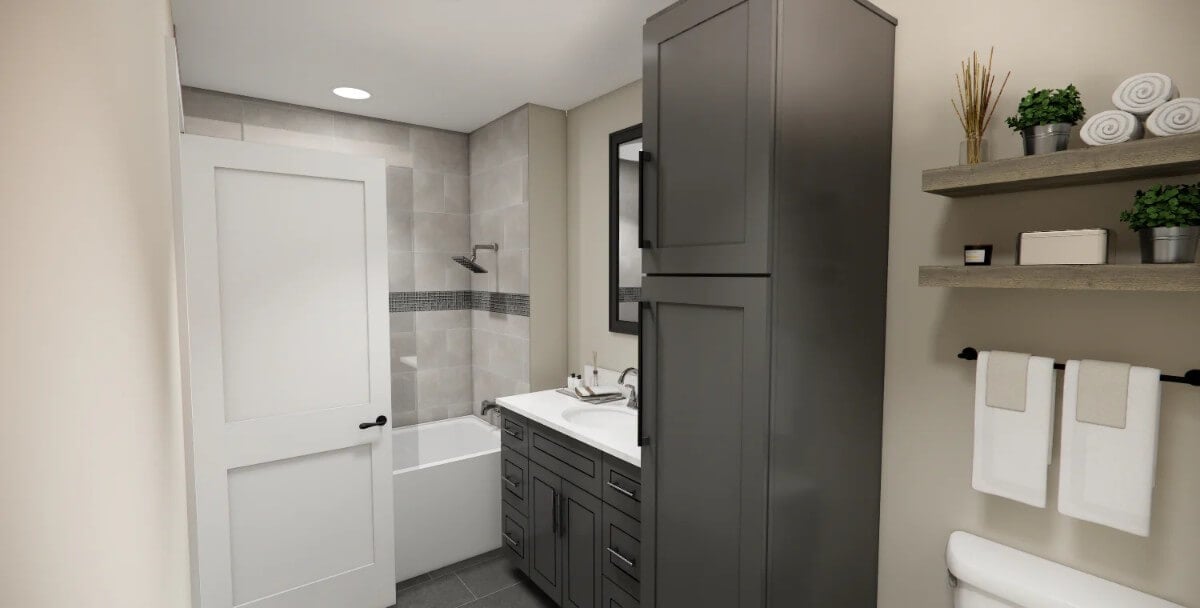
Bedroom
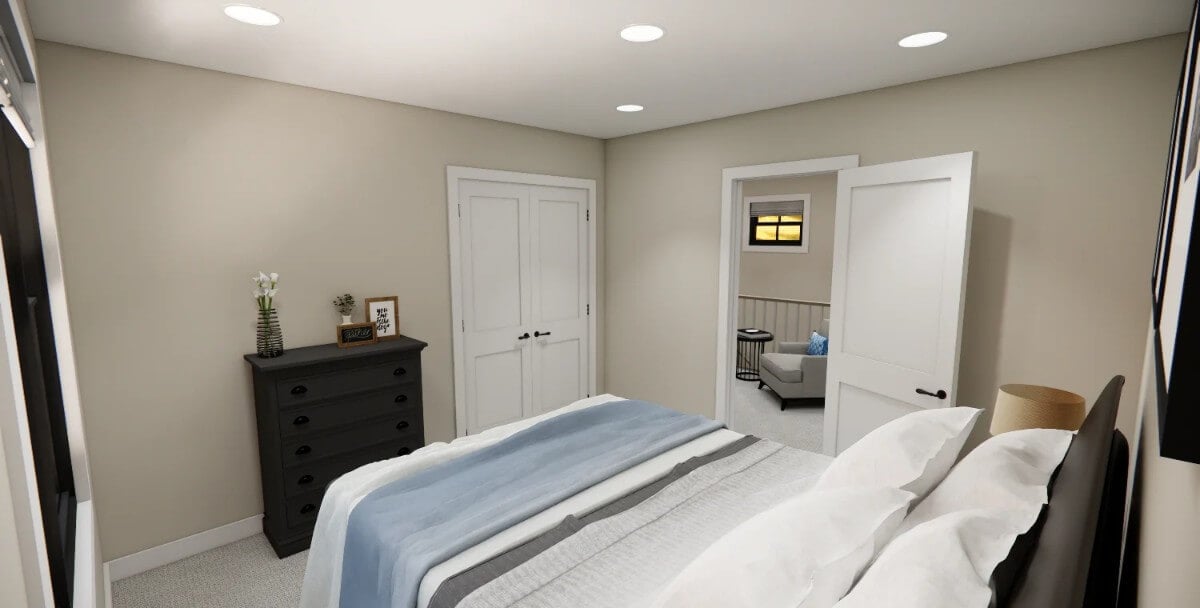
Would you like to save this?
Primary Bedroom
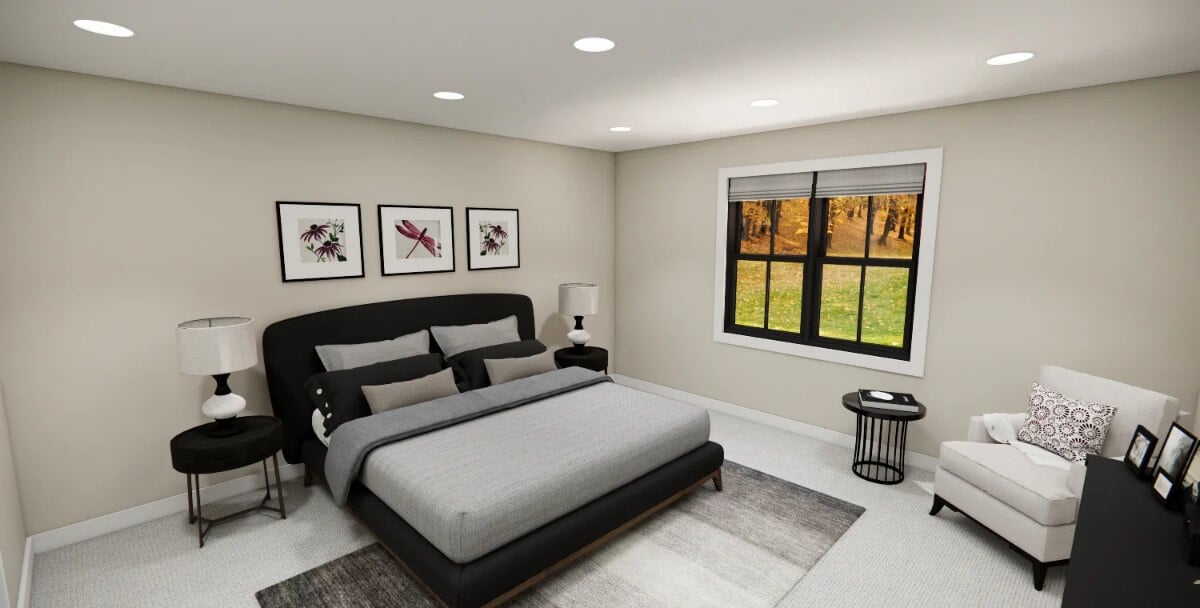
Primary Bathroom
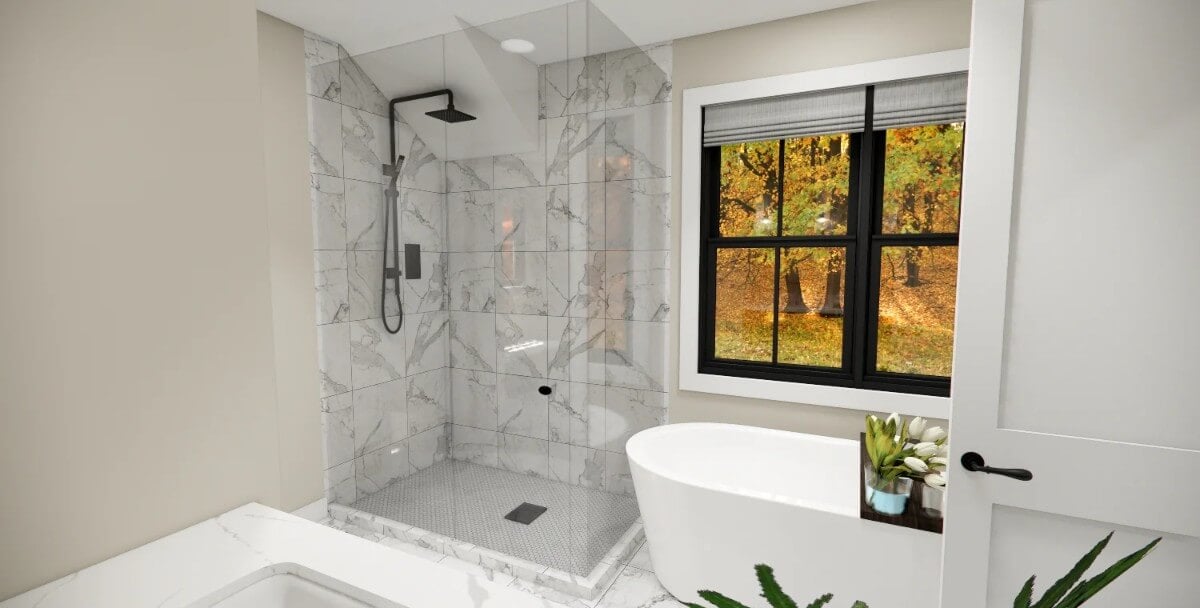
Primary Closet
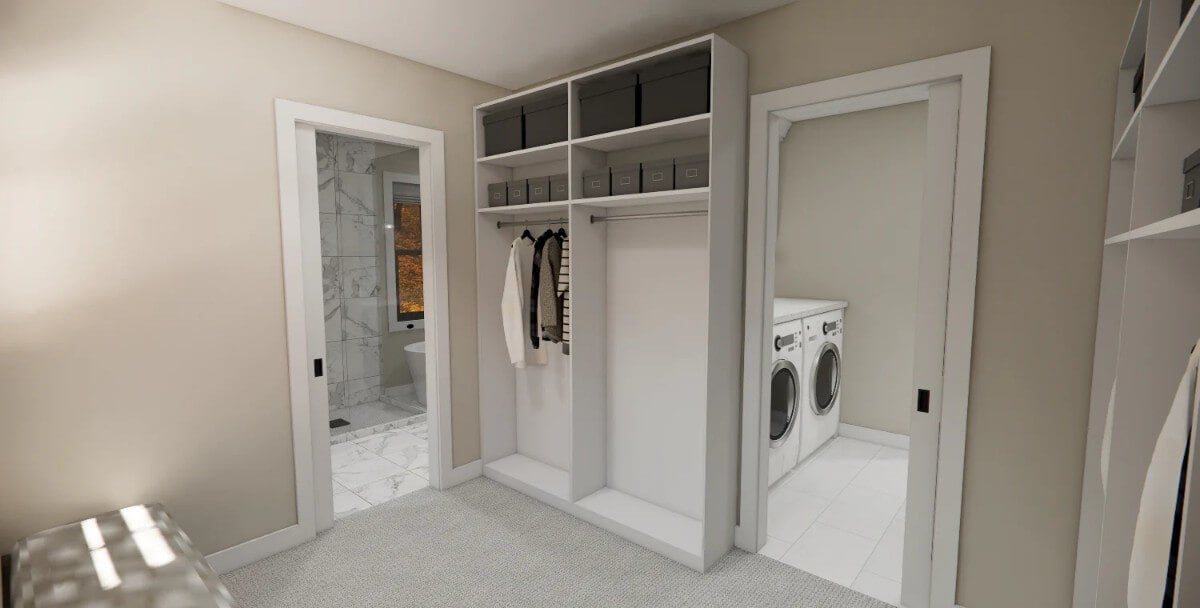
Laundry Room
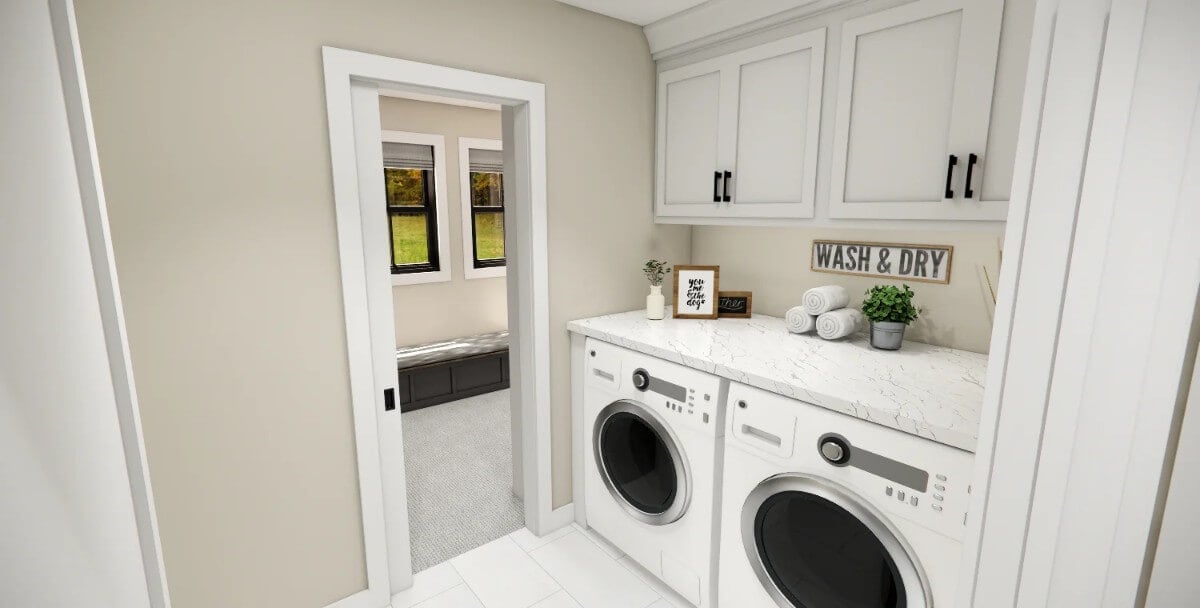
Details
This 3-bedroom modern farmhouse showcases a combination of dark horizontal siding and white vertical board and batten accents, offering a striking contrast. Gabled rooflines add architectural interest, while the covered front porch, supported by stately columns, enhances the home’s welcoming charm.
Inside, the foyer opens into a spacious great room that features a fireplace and direct access to a cozy rear porch, perfect for outdoor relaxation. The adjoining kitchen includes a large island, a walk-in pantry, and a prep kitchen for added convenience. The dining room is positioned for easy flow between the kitchen and the great room, fostering a connected living space.
Additional features on this level include a private office near the front entrance, and a mudroom with built-in lockers and direct access to the garage.
Upstairs, the primary suite serves as a relaxing retreat with a well-appointed bath and a large walk-in closet that conveniently connects to the laundry room. Two additional bedrooms share a full bathroom, while a central loft area provides a flexible space for lounging or studying.
Additional options for this design include a vaulted ceiling porch, an expanded deck, a side porch, and an optional third garage stall, offering flexibility to suit various lifestyle needs.
Pin It!
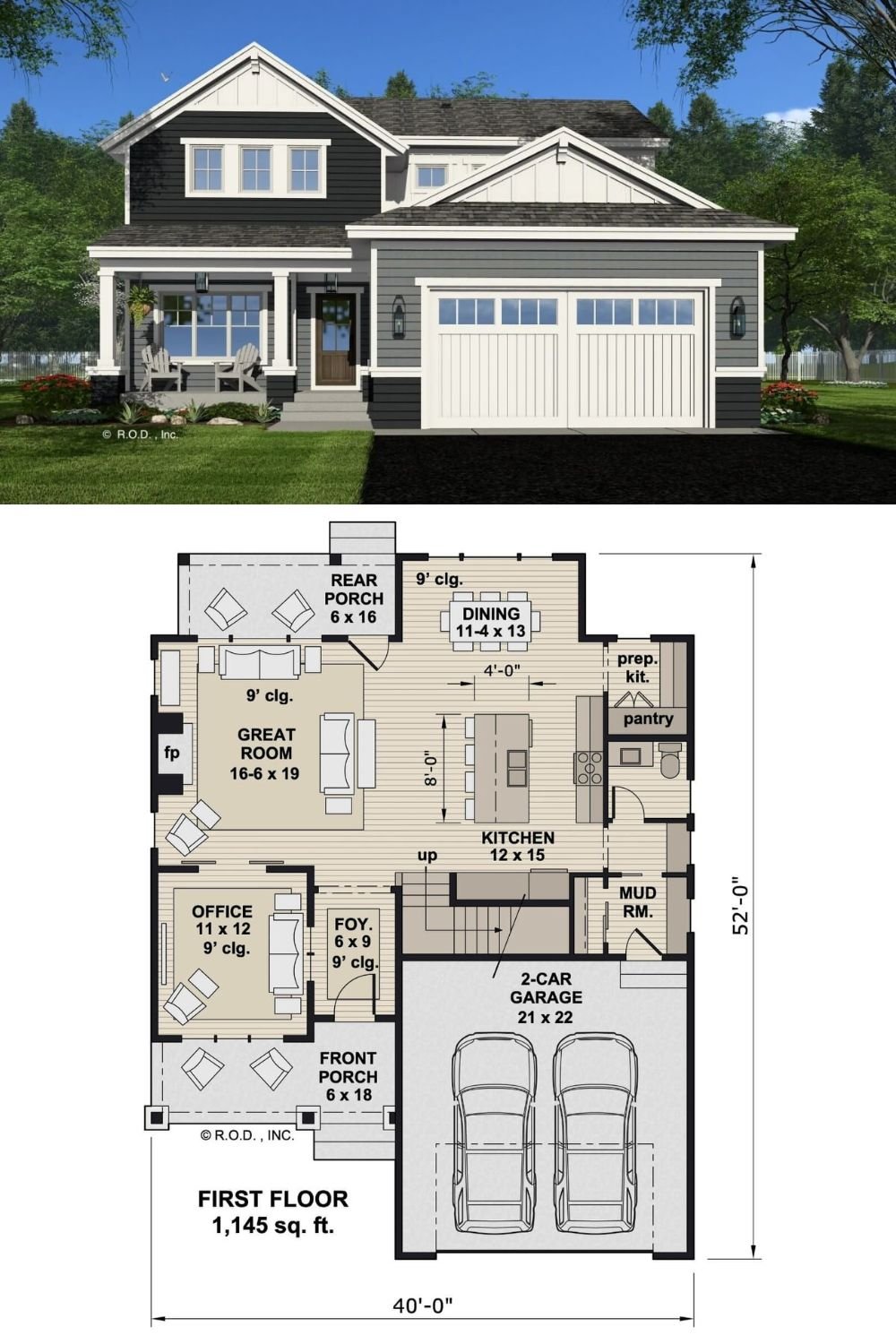
Royal Oaks Design Plan CL-25-003-1C-pdf

