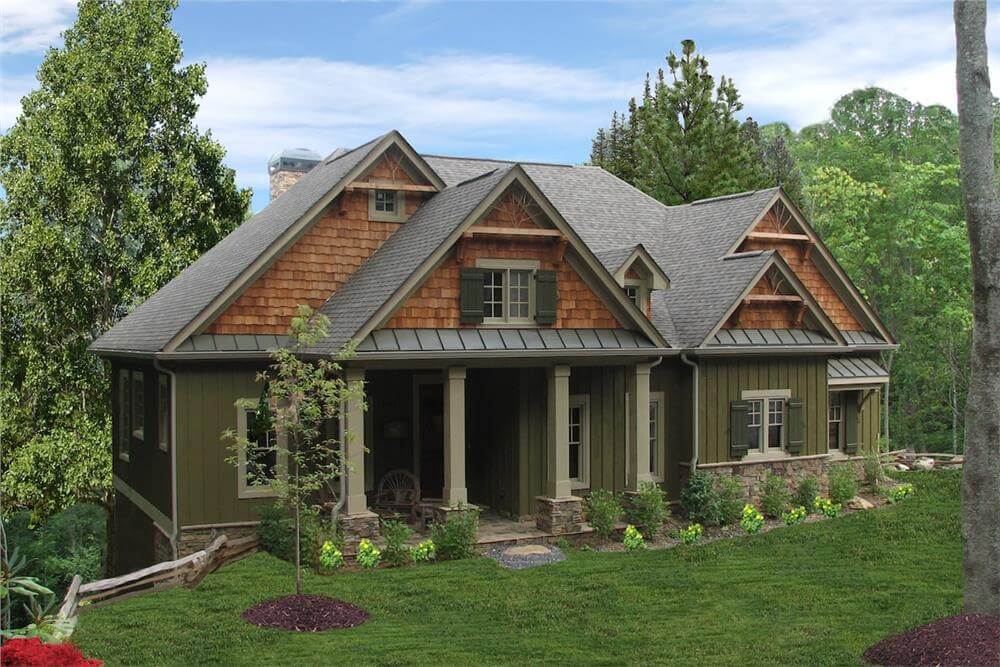
Specifications
- Sq. Ft.: 1,997
- Bedrooms: 3
- Bathrooms: 3
- Stories: 1
- Garage: 2
Main Level Floor Plan

Lower Level Floor Plan

Garage Floor Plan

Lodge Room

Lodge Room

Breakfast Room

Primary Bedroom

Primary Bathtub

Primary Shower

Covered Porch

Details
This 3-bedroom cottage embraces a warm, craftsman-inspired aesthetic highlighted by board and batten siding, shingle accents in the gables, and stonework at the foundation. The deep front porch creates an inviting entry while blending beautifully into the natural surroundings.
Inside, the foyer ushers you into a large, open lodge room that seamlessly connects to the kitchen and breakfast area, promoting both daily livability and an easy flow for entertaining. A porch stretches across much of the back, offering additional gathering and lounging spaces with multiple access points.
On the left wing, the primary suite serves as a serene retreat with a spa-like bath and a private deck, while a second bedroom and a flexible library/bedroom occupy the opposite side, each with their own bath and closet.
The lower-level expansion features multiple recreational spaces that can be configured for casual relaxation, home theater, or game tables. The layout also allows for a future bedroom suite with a walk-in closet, and there are several unfinished spaces for storage or a workshop. This level connects to a ground-level porch or patio for additional outdoor living.
Pin It!

The Plan Collection – Plan 198-1061






