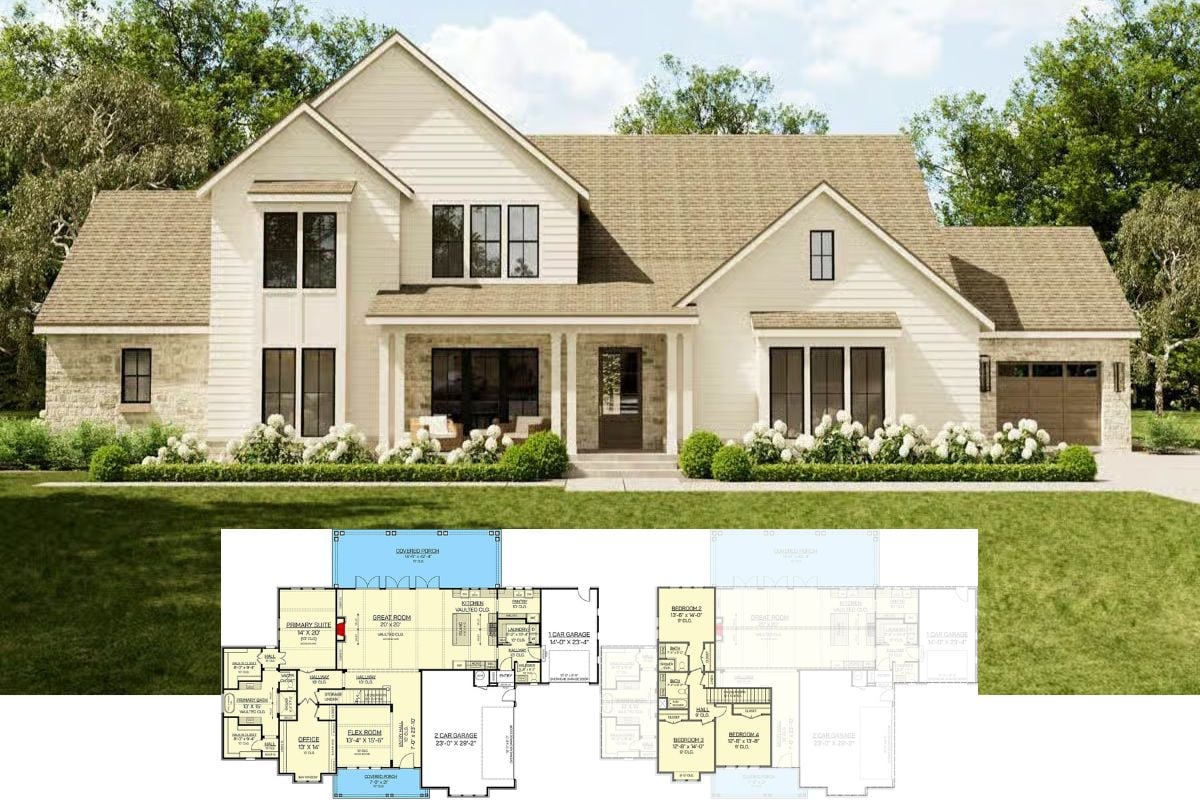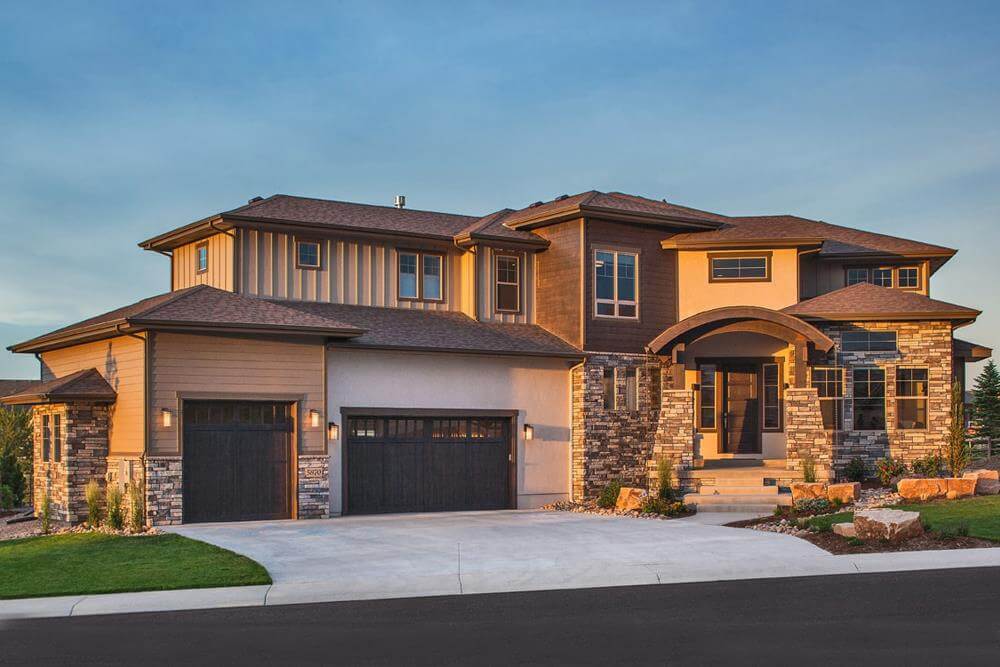
Specifications
- Sq. Ft.: 3,305
- Bedrooms: 3
- Bathrooms: 2.5
- Stories: 2
- Garage: 3
Main Level Floor Plan

Second Level Floor Plan
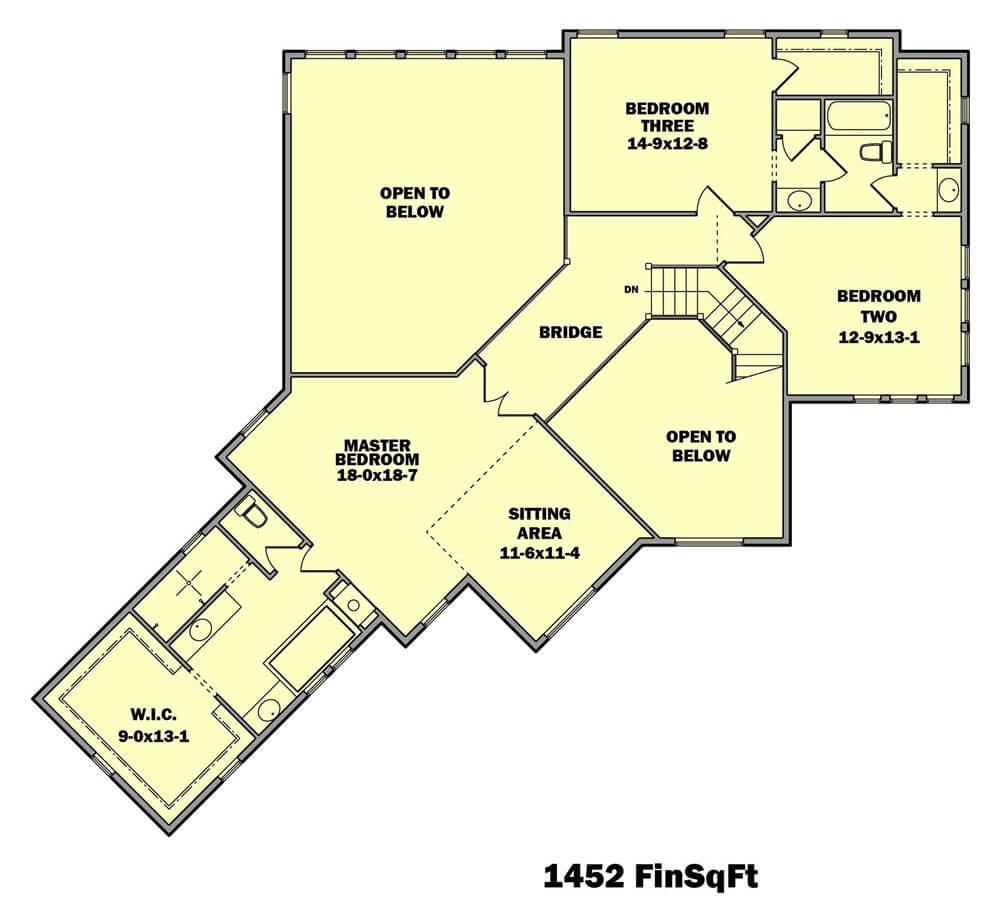
Lower Level Floor Plan
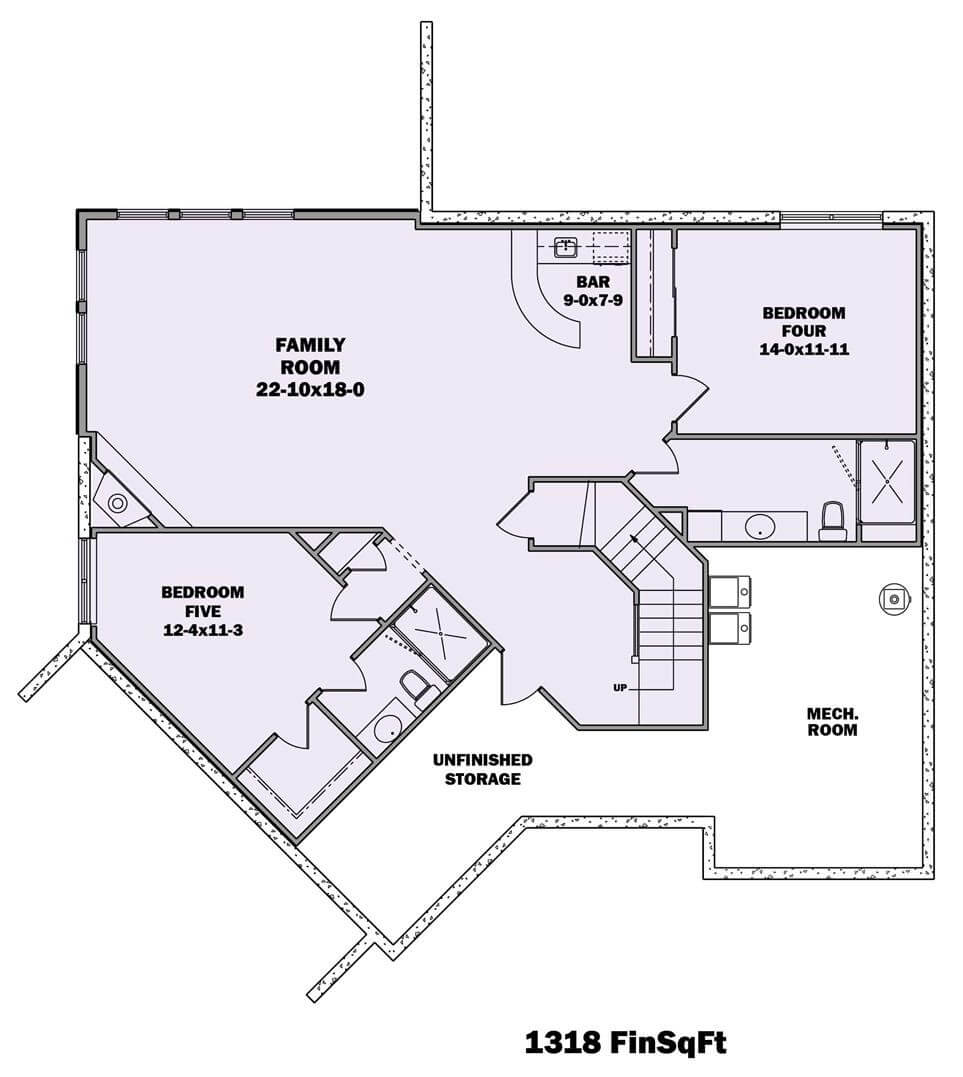
Front View
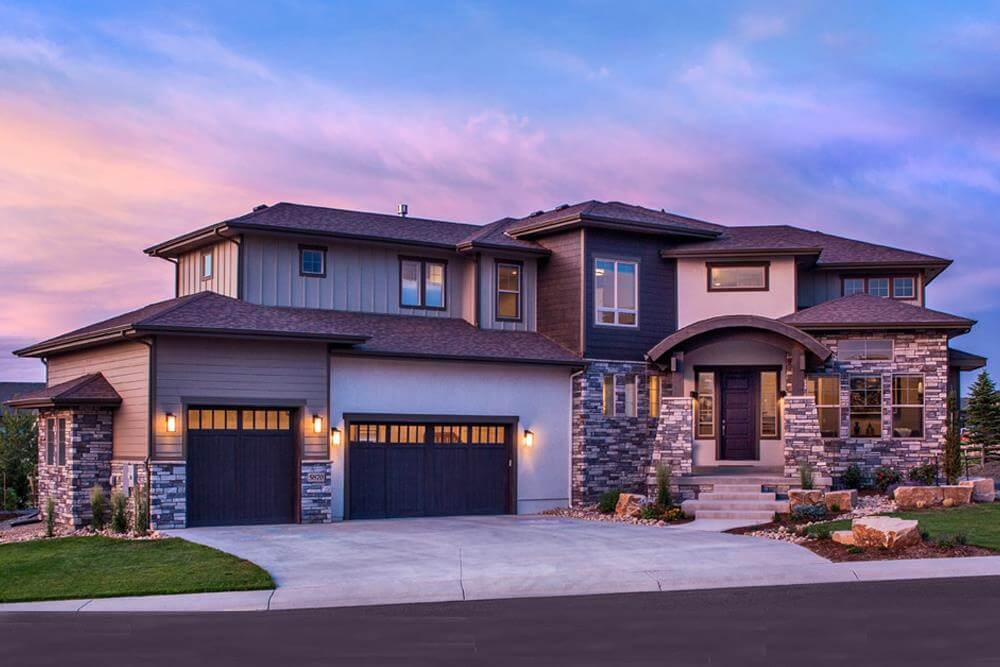
Front Entry
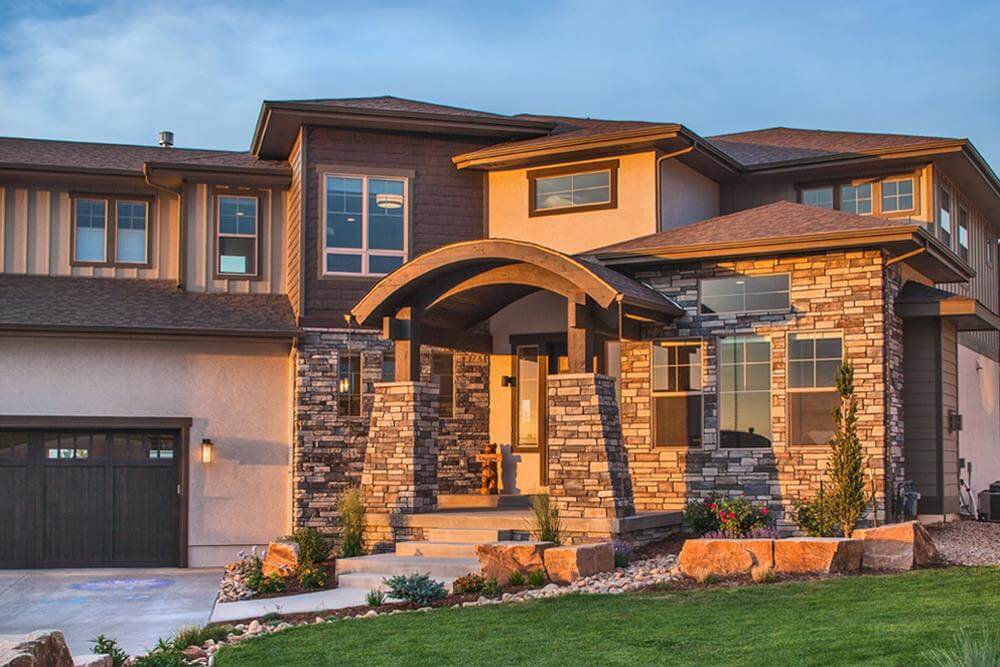
Entry Hall

Study
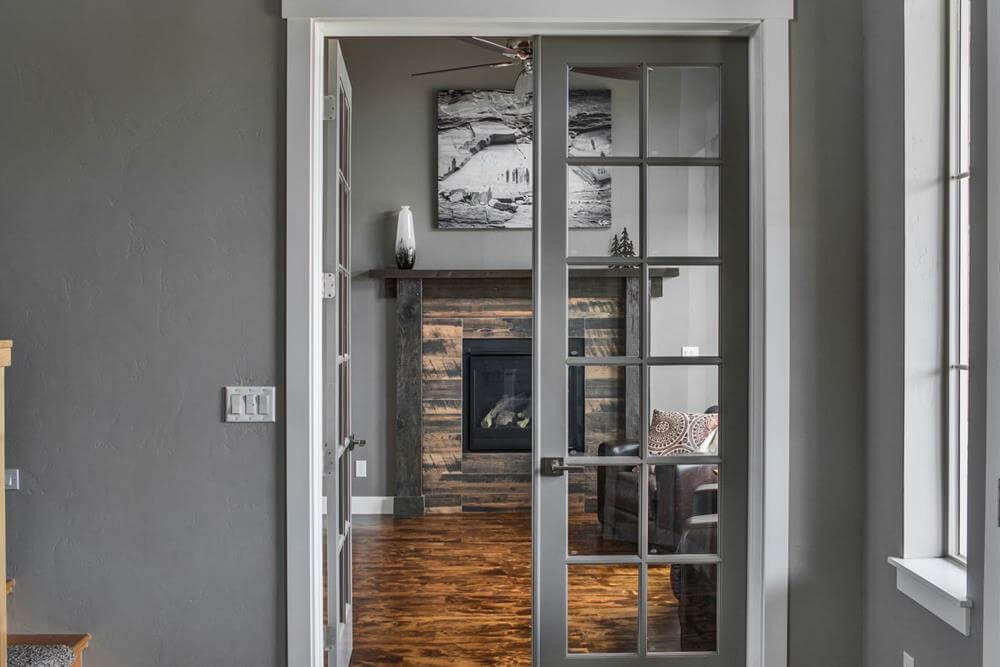
Great Room
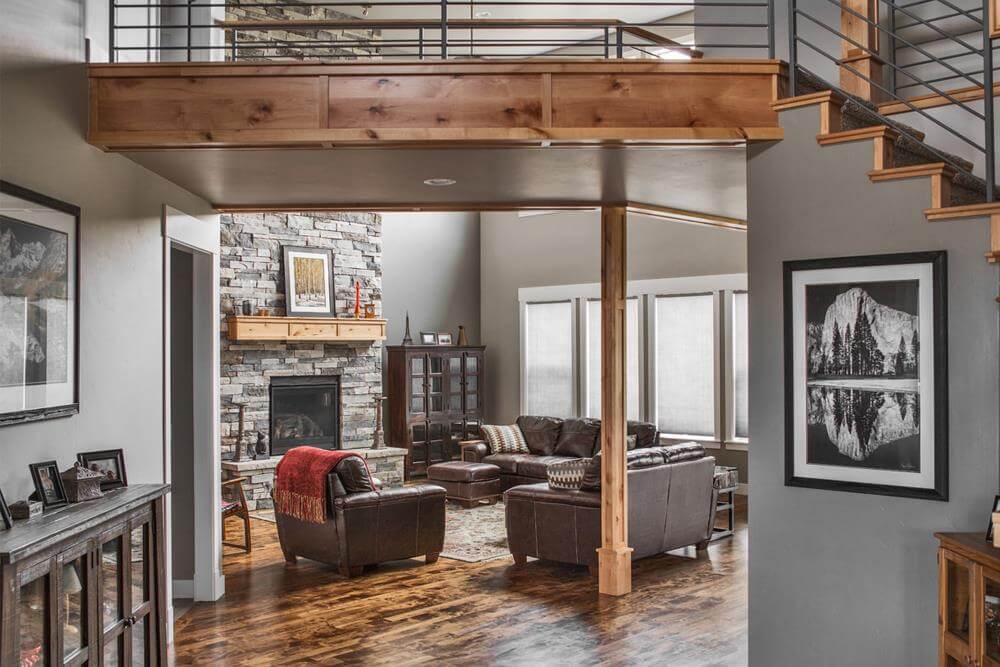
Kitchen

Kitchen
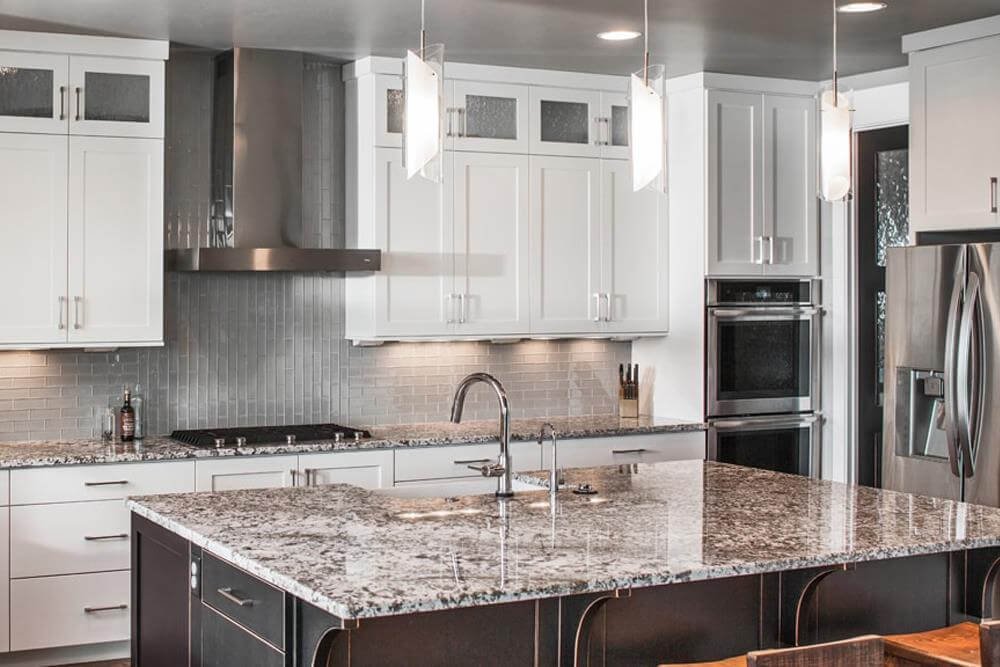
Powder Room
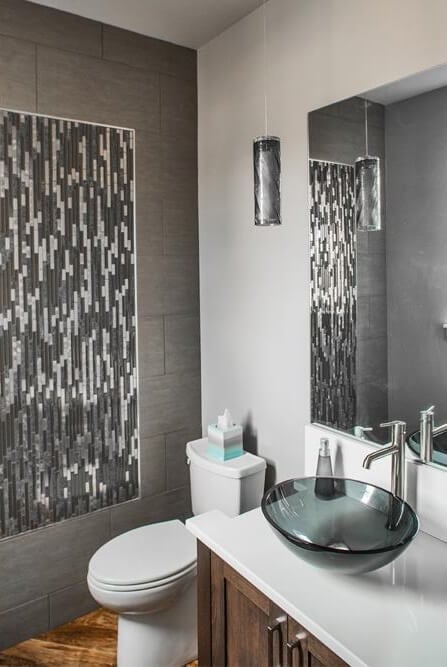
Bathroom
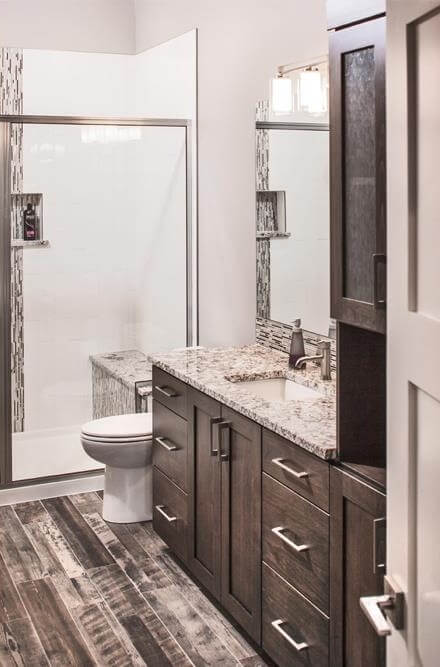
Primary Bathroom
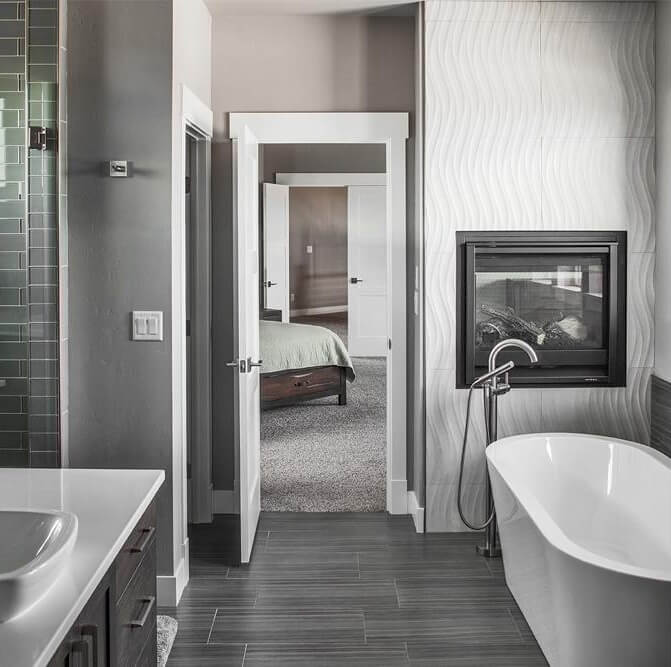
Wet Bar
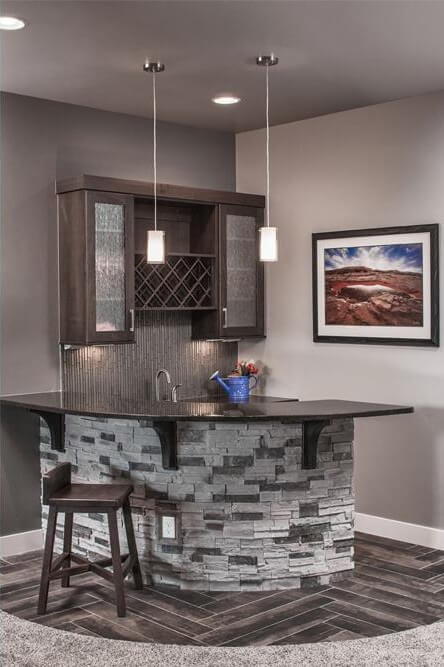
Details
This contemporary residence features a bold architectural presence with mixed materials including stone, horizontal siding, and board and batten accents. A dramatic arched entry supported by stone pillars sets a grand tone, while the angled three-car garage adds a modern touch and enhances curb appeal. The multi-level roofline and large windows emphasize the home’s spacious interior and clean, geometric design.
On the main floor, the open-concept layout centers around a great room with a fireplace, which flows into the dining area and a large kitchen with an island and walk-in pantry. A nearby study provides a quiet retreat or home office, and the mudroom and laundry area offer functional convenience just off the garage. Sliding doors lead to a covered patio, ideal for outdoor entertaining.
Upstairs, the primary suite serves as a private sanctuary with its own sitting area, expansive walk-in closet, and a luxurious bath with dual vanities. Two secondary bedrooms share a Jack and Jill bath and are connected by a bridge-style hallway that overlooks the great room below.
The lower level expands the living space with a spacious family room, a built-in bar for entertaining, and two additional bedrooms. There’s also ample storage space and a mechanical room.
Pin It!
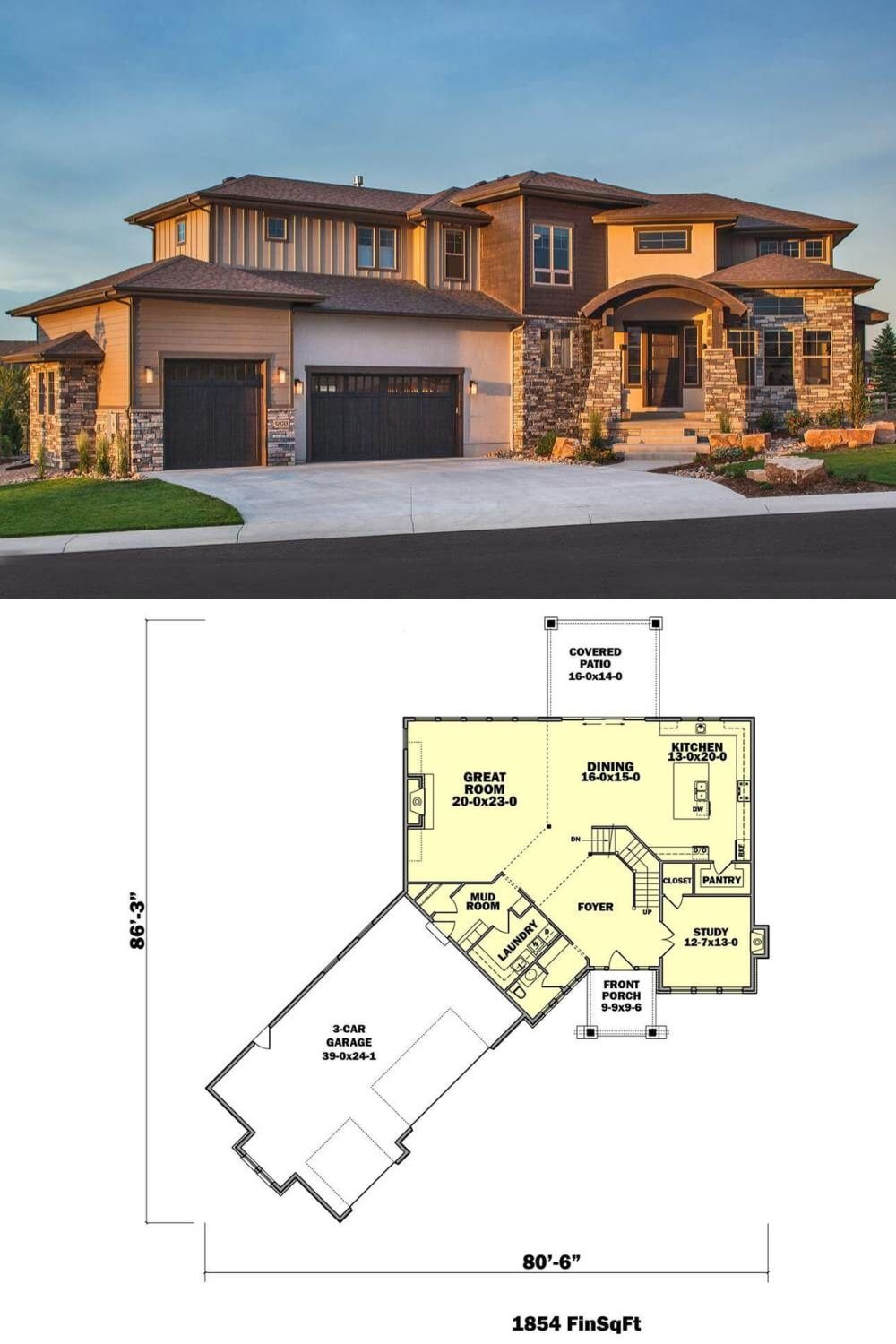
The Plan Collection – Plan 161-1092




