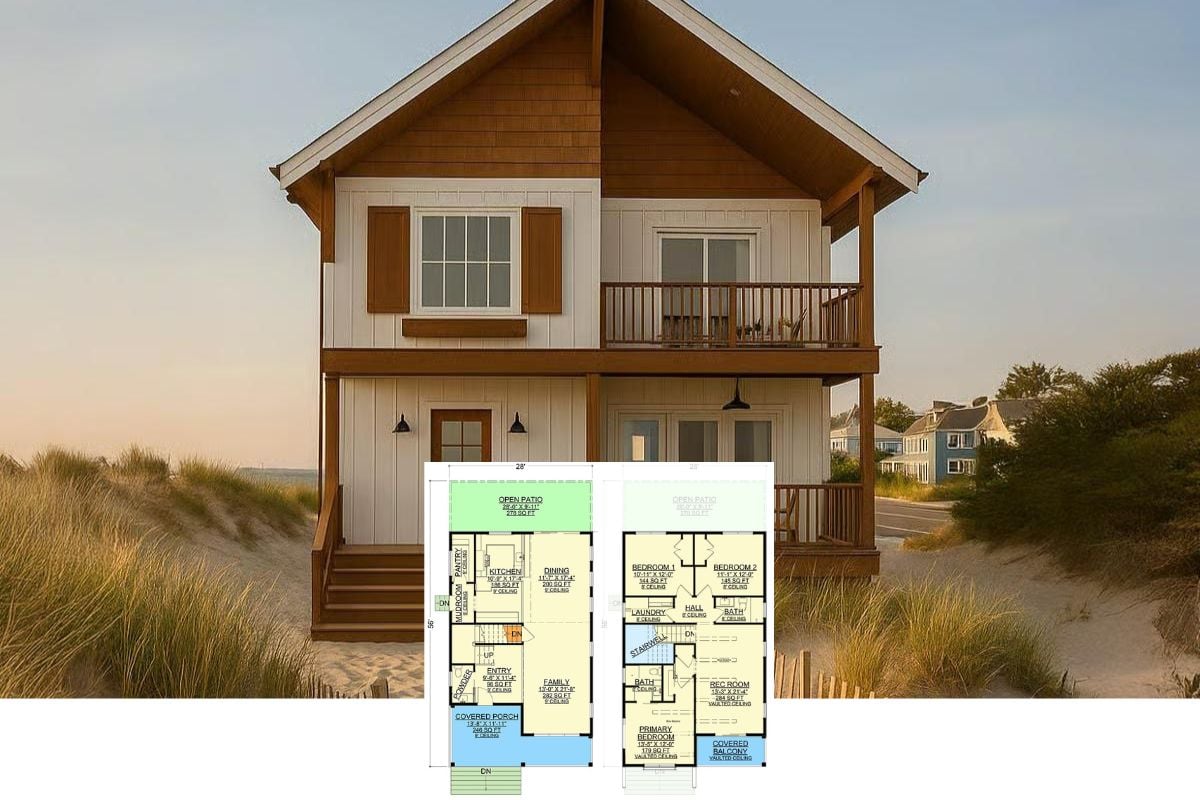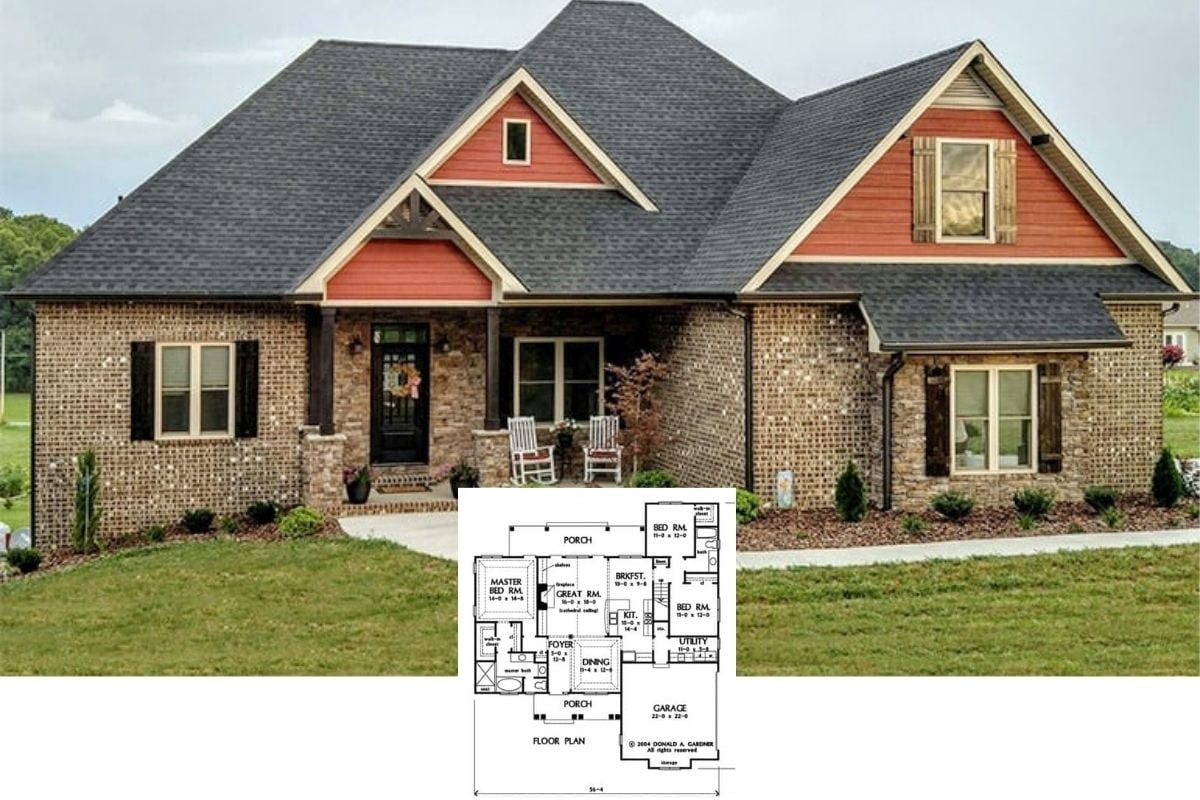
Would you like to save this?
Specifications
- Sq. Ft.: 2,787
- Bedrooms: 4
- Bathrooms: 3.5
- Stories: 2
- Garage: 2
Main Level Floor Plan

Second Level Floor Plan

🔥 Create Your Own Magical Home and Room Makeover
Upload a photo and generate before & after designs instantly.
ZERO designs skills needed. 61,700 happy users!
👉 Try the AI design tool here
Lower Level Floor Plan

Rear View

Left View

Right View

Would you like to save this?
Outdoor Living Space

Outdoor Living Space

Family Room

Dining Area

Kitchen

Bathroom

Office

Primary Bedroom

🔥 Create Your Own Magical Home and Room Makeover
Upload a photo and generate before & after designs instantly.
ZERO designs skills needed. 61,700 happy users!
👉 Try the AI design tool here
Primary Bathroom

Bedroom

Bathroom

Bedroom

Laundry Room

Would you like to save this?
Front Elevation

Right Elevation

Left Elevation

Rear Elevation

Details
This 4-bedroom coastal home features a raised foundation with wood slats, offering practical protection against potential flooding. Its light blue board and batten siding paired with white trims emphasizes a clean, breezy aesthetic that complements the beachside atmosphere.
On the ground level, a spacious 2-car garage is accompanied by a practical mudroom, a powder bath, and a staircase leading to the main living areas above.
The heart of the home lies on the second floor, where an open-concept layout seamlessly connects the family room, dining area, and kitchen. Expansive windows frame breathtaking views while doors at the front and rear lead to covered porches, providing a seamless flow for indoor-outdoor entertaining. A flexible bedroom/office on this level adds versatility to the layout.
The top floor is dedicated to private living quarters. The primary suite is a luxurious haven with a spa-like ensuite and a spacious walk-in closet. Two additional bedrooms share a 3-fixture hall bath and a conveniently located laundry room completes this level, ensuring practicality and comfort for the whole family.
Pin It!

Architectural Designs Plan 461050DNN






