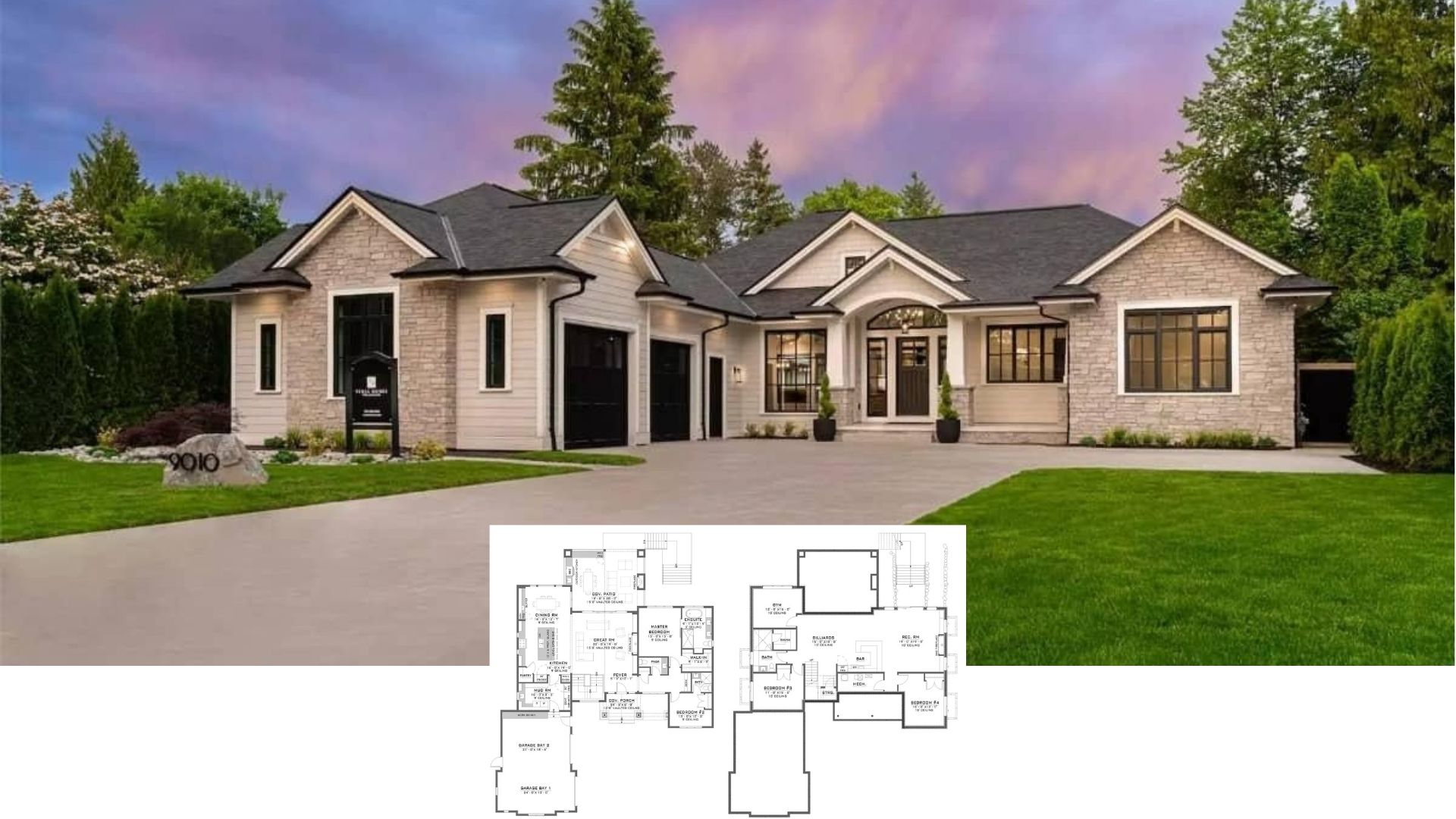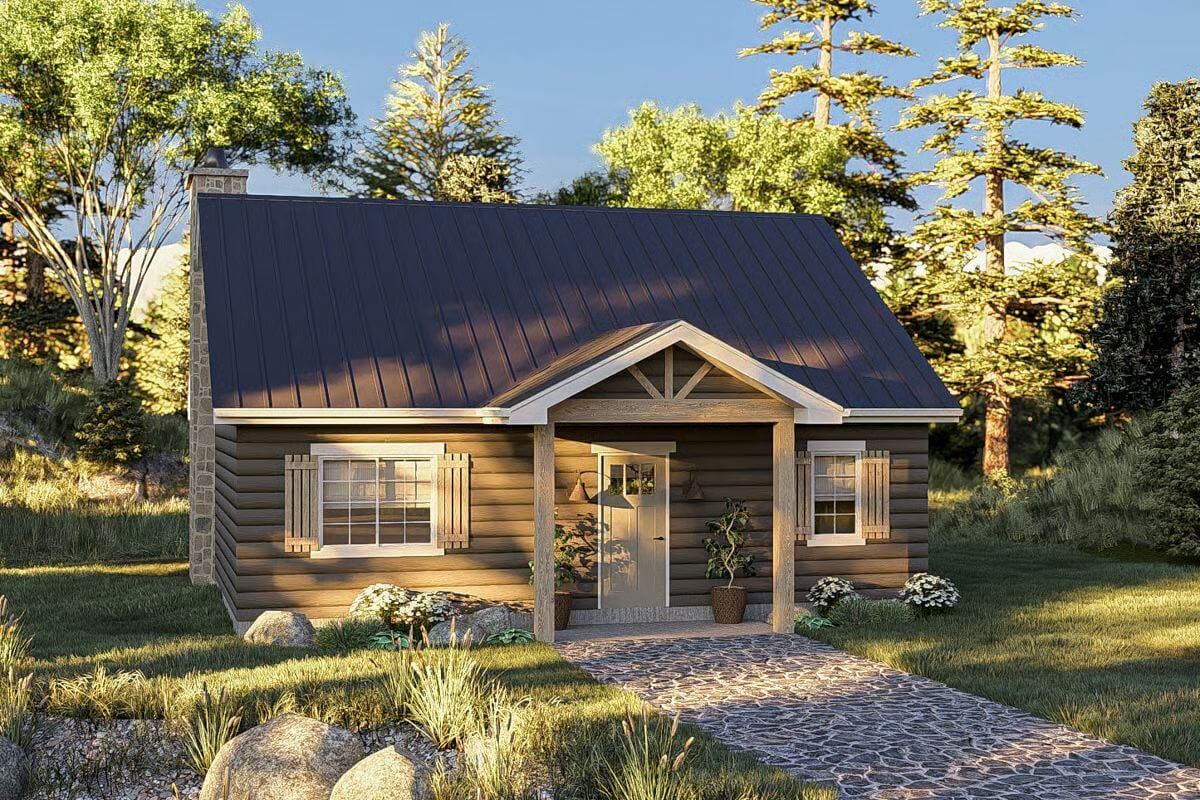
Would you like to save this?
Specifications
- Sq. Ft.: 905
- Bedrooms: 1
- Bathrooms: 1
- Stories: 1
The Floor Plan

Left View

🔥 Create Your Own Magical Home and Room Makeover
Upload a photo and generate before & after designs instantly.
ZERO designs skills needed. 61,700 happy users!
👉 Try the AI design tool here
Rear View

Right View

Night View
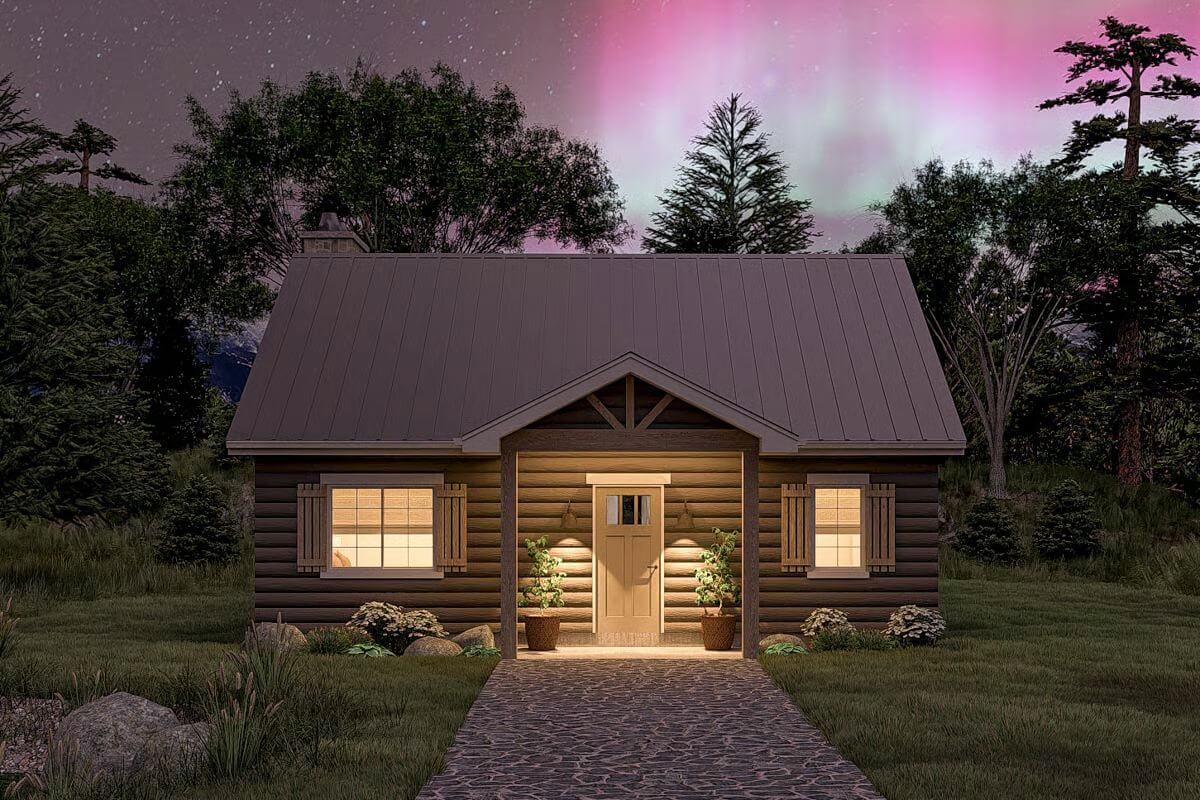
Kitchen
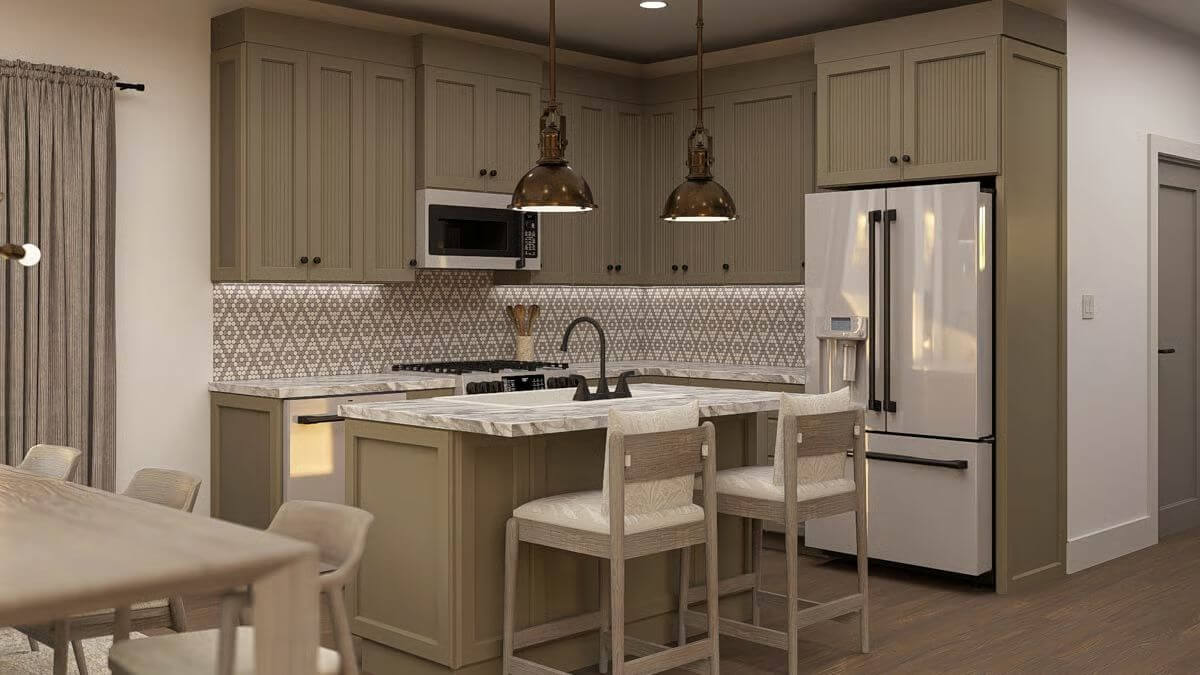
Would you like to save this?
Living Room

Living Room
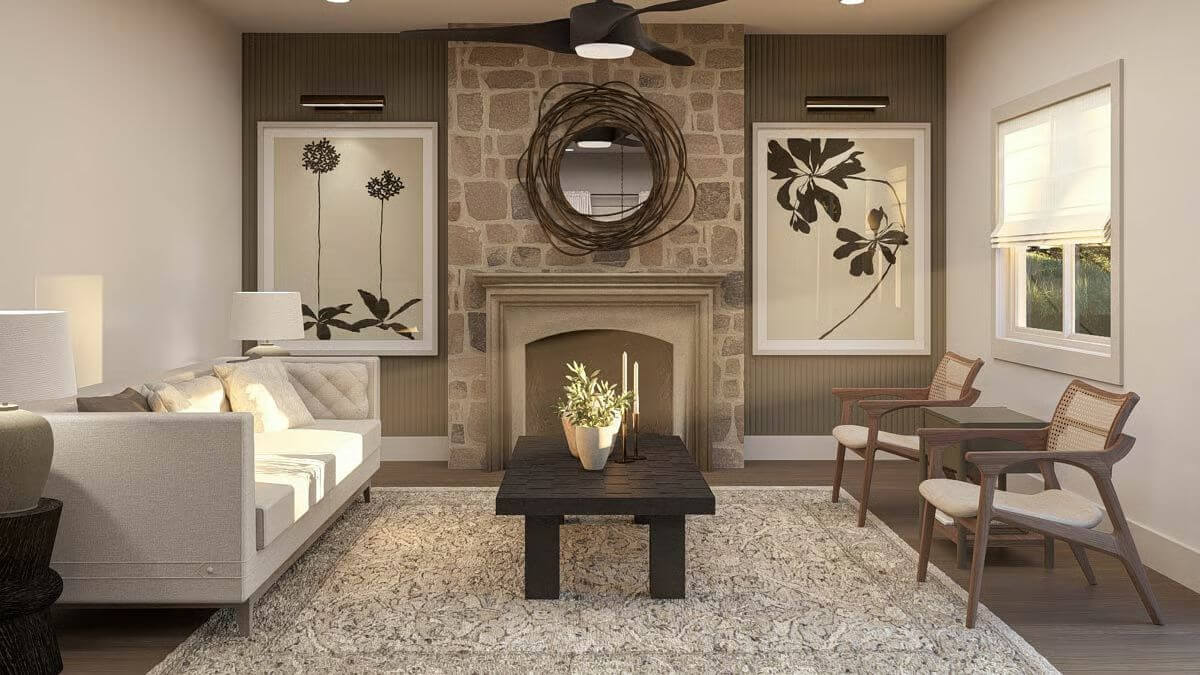
Dining Area
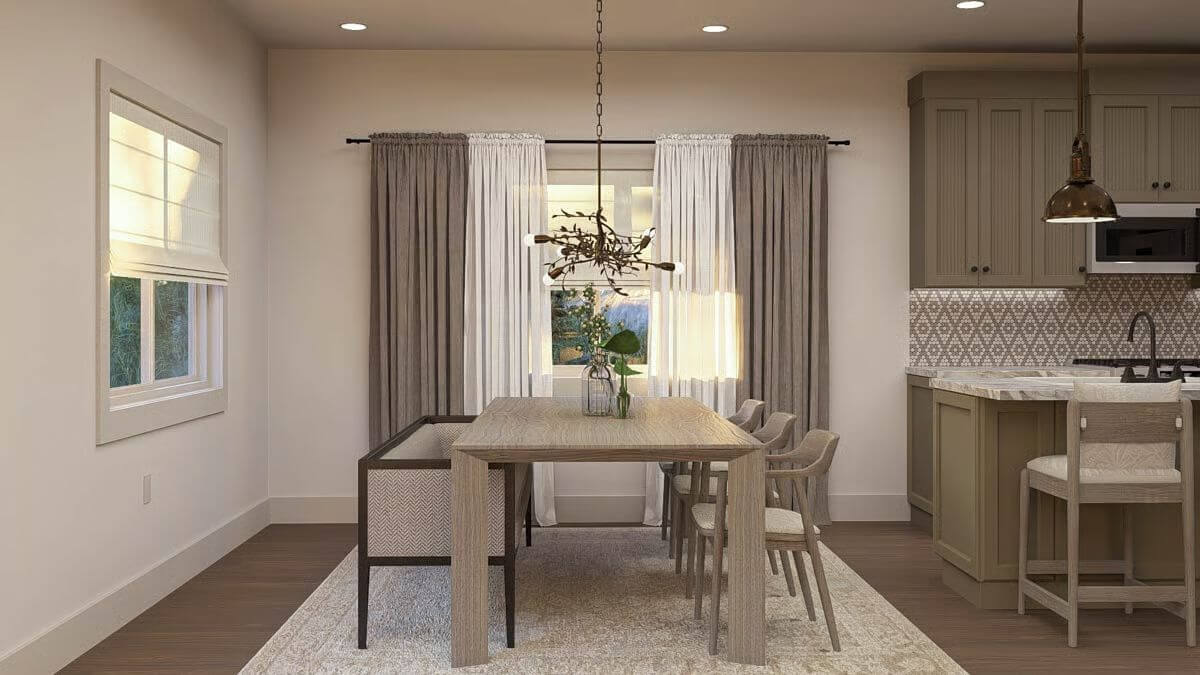
Bedroom
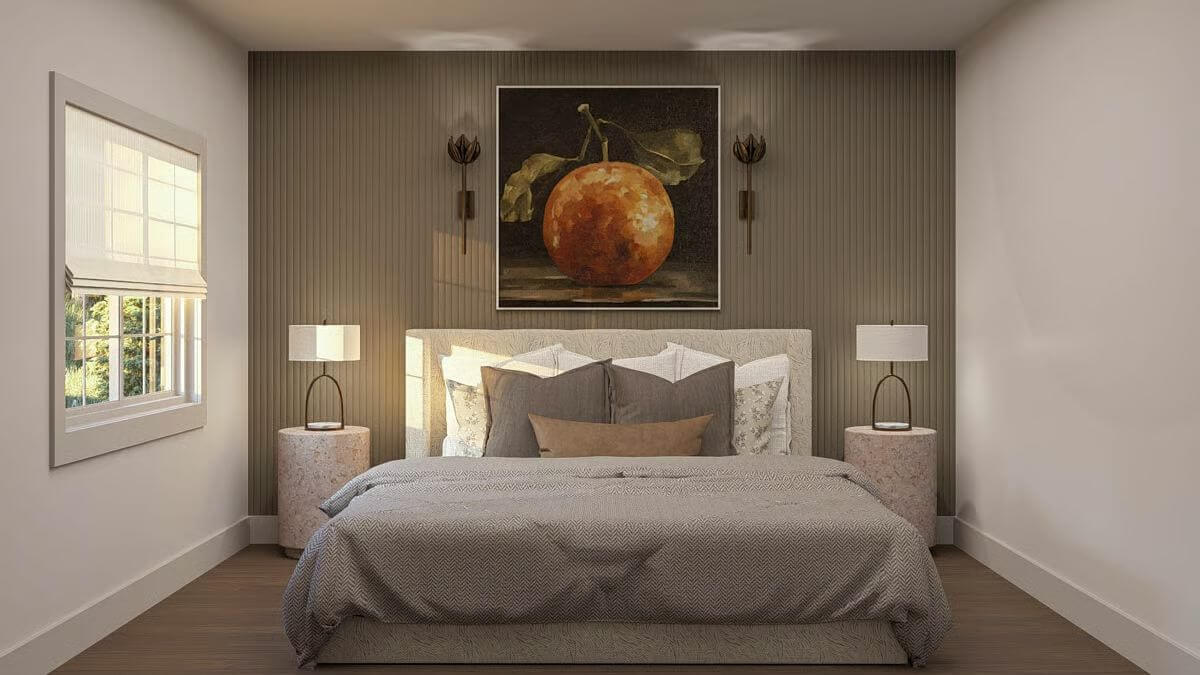
Details
This charming cabin-style home exudes rustic appeal with its log siding exterior and classic gabled roof. The covered front porch welcomes visitors with exposed wood beams and a craftsman-style entry door. Symmetrically placed windows with wooden shutters add warmth and character, while the neutral color palette of the facade harmonizes beautifully with the natural surroundings.
Inside, the entryway opens directly into the heart of the home, where the kitchen, dining, and living spaces flow together in an open-concept design. The kitchen is positioned at the front of the home, featuring ample counter space and cabinetry, and is adjacent to a dining nook that receives natural light from the side windows. The spacious living area extends toward the rear, providing access to a generous back patio—ideal for relaxing or entertaining.
The single bedroom is tucked into a quiet corner near the front of the house, ensuring privacy. It’s located next to a full bathroom and near the mechanical room for convenience. Every square foot of this thoughtfully designed plan is utilized for comfort and functionality, making it a perfect option for a small residence or vacation retreat.
Pin It!
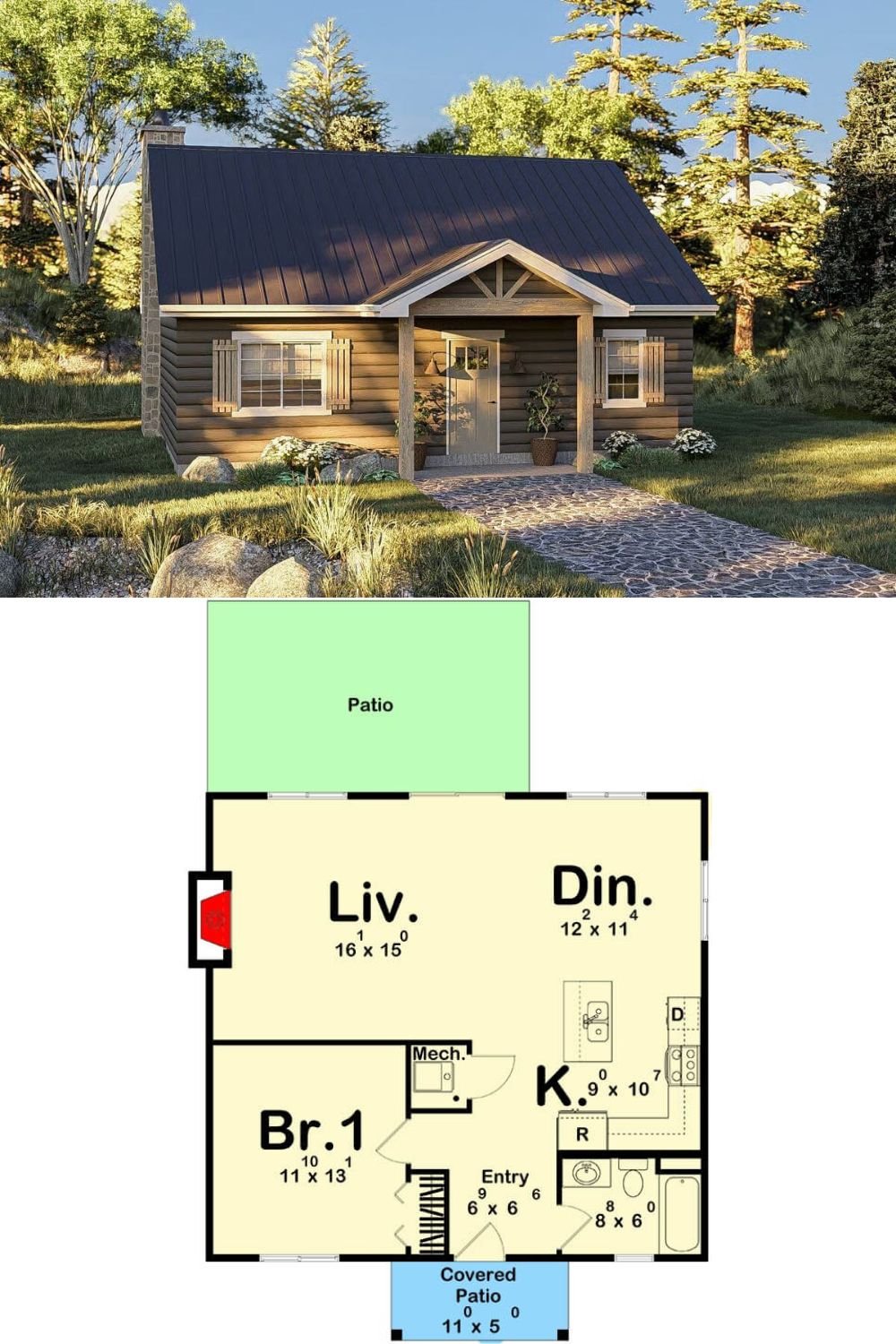
Architectural Designs Plan 62700DJ



