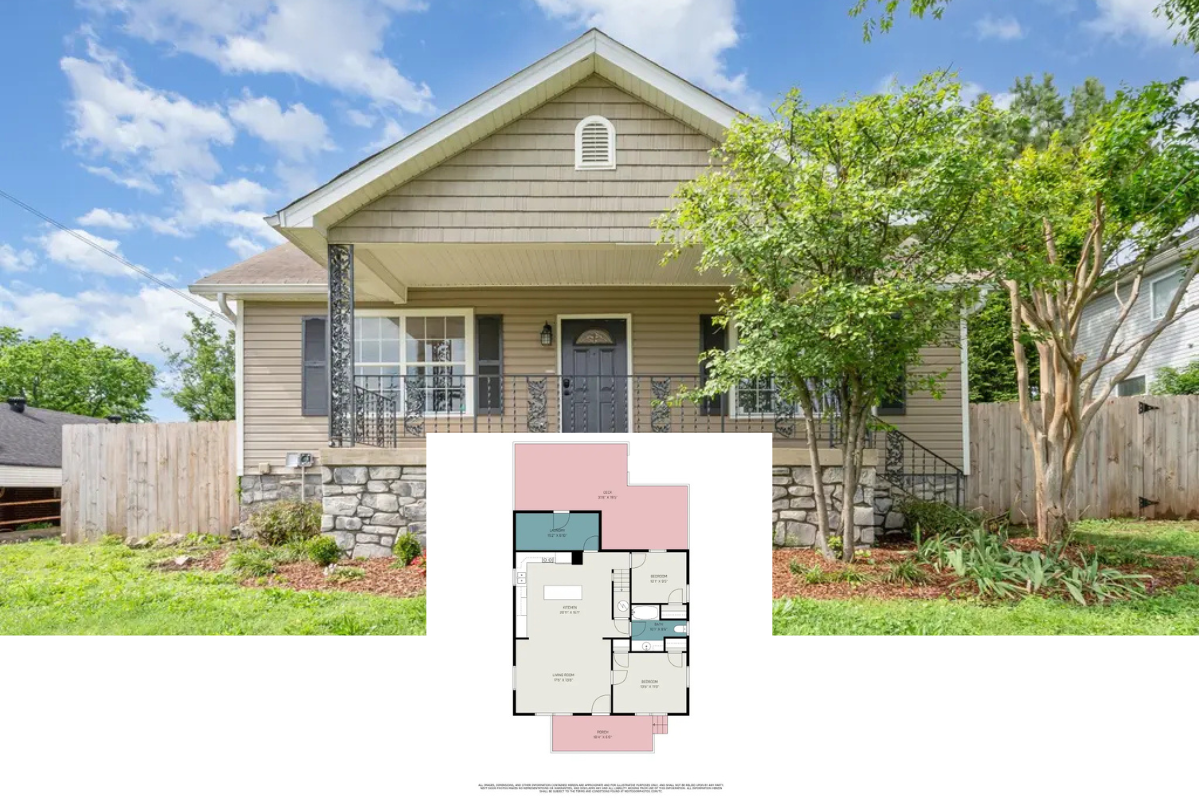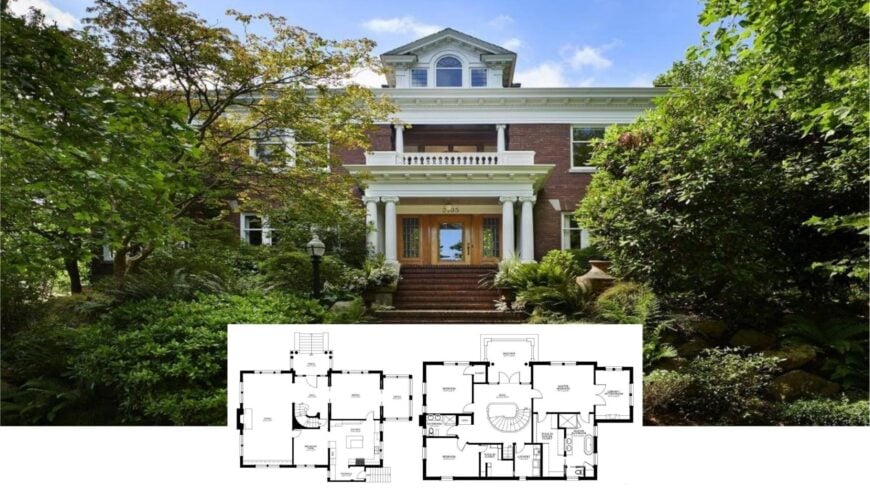
Step past the stately brick façade and white columns into a residence that stretches over roughly 6,500 square feet of thoughtfully planned living space. Inside, five bedrooms and four-and-a-half baths are arranged across four levels, linked by a dramatic spiral staircase that anchors the entire layout.
A formal dining room, multiple rec rooms, a library, and a lower-level kitchenette add versatility, while balconies and garden-facing windows invite daylight into every corner.
From the first step, the mix of formality and warmth announces a refined Colonial Revival home with unmistakable Craftsman spirit.
Admire the Stately Brick Facade with Timeless Columns
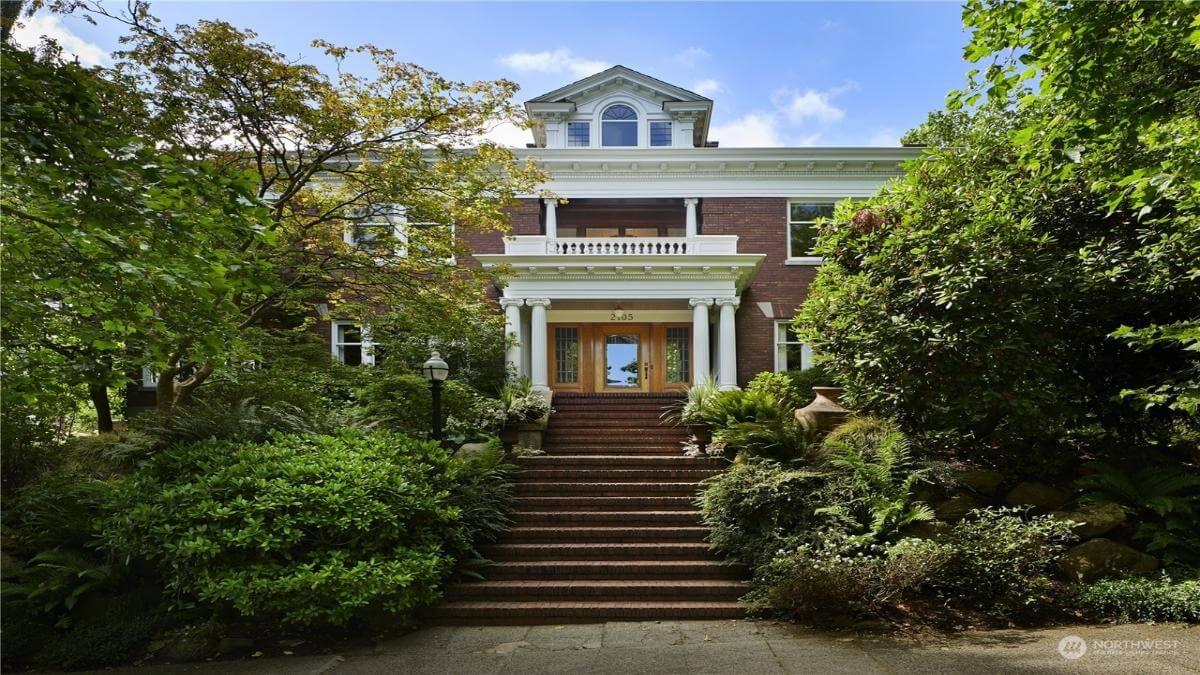
Architecturally, the exterior leans on Colonial Revival hallmarks—symmetry, brick masonry, and portico columns—while the interiors nod to Arts & Crafts detailing through rich wood paneling, built-ins, and stained glass.
This marriage of styles yields an atmosphere that feels both enduring and personal, setting the tone for the rooms that follow. Let’s walk through each floor and see how the design team balanced grandeur with everyday livability.
Explore the Flow of This Thoughtfully Designed Main Floor
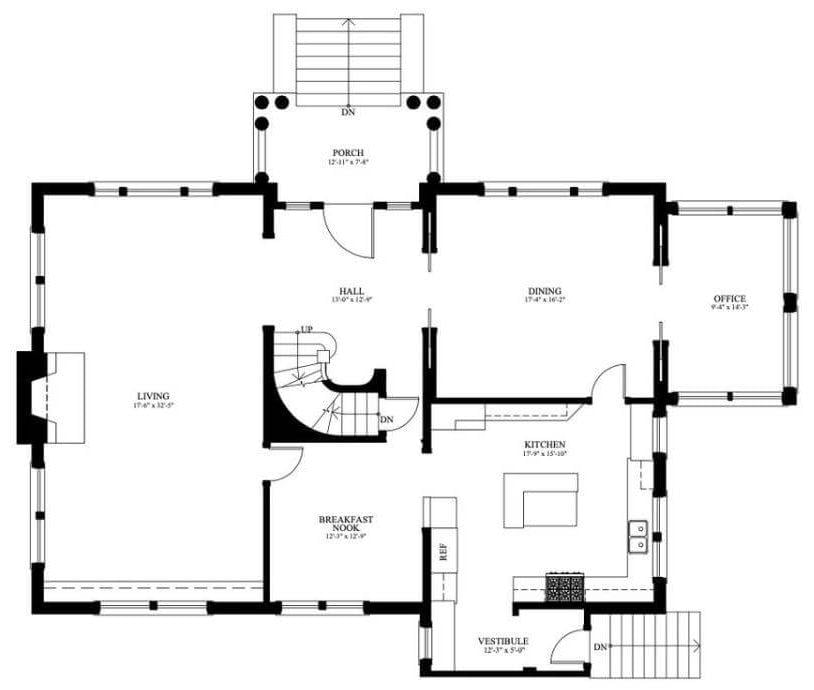
This floor plan showcases a harmonious blend of form and function, with the central spiral staircase serving as a striking focal point.
The open layout seamlessly connects the living area to a dining room and a breakfast nook, making it perfect for entertaining. Adjacent to the dining area, a private office offers a retreat, while the kitchen serves as the heart of the home.
Inviting Second Floor Layout with Staircase Centerpiece
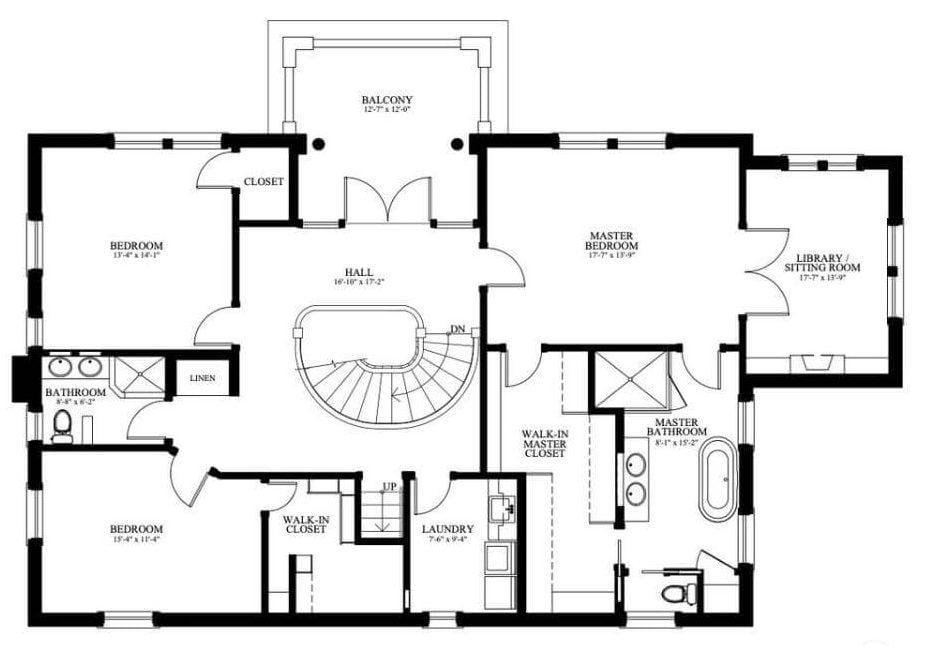
The upper floor plan highlights a spacious master suite with direct access to a serene library and an airy balcony. Two additional bedrooms share a well-appointed bathroom, offering comfort and privacy for family or guests.
The central spiral staircase elegantly unites this floor, embodying both style and function in the home’s thoughtful design.
Discover the Top Floor Rec Room Perfect for Games and Relaxation
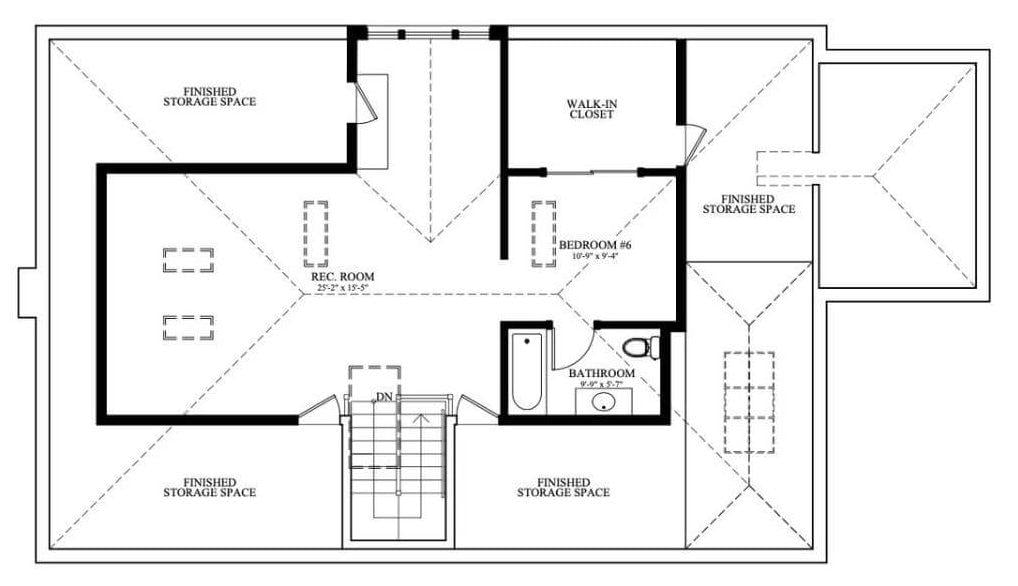
This floor plan showcases a recreation room ideal for entertainment, complemented by ample finished storage spaces. The design includes a comfortable additional bedroom with a generous walk-in closet, ensuring both privacy and functionality.
A well-appointed bathroom completes the layout, seamlessly integrating convenience for guests or family members.
Lower Level Oasis With Spacious Rec Room and Private Retreat
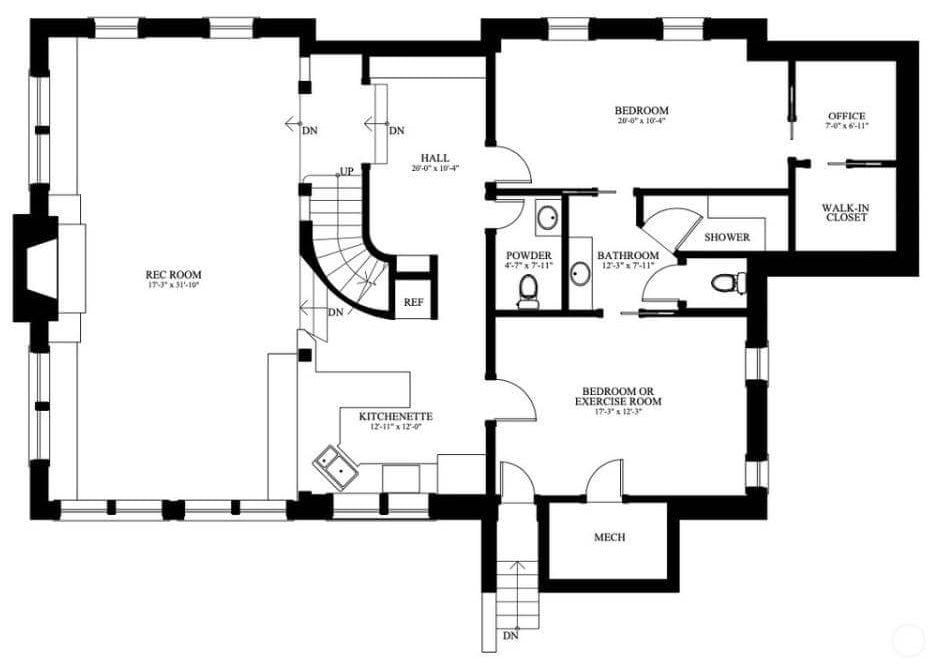
The lower level of this home features a spacious recreation room that’s ideal for family gatherings or entertaining friends. A convenient kitchenette complements the space, adding functionality without leaving the comfort of the fun zone.
Also featured are a private office and a flexible bedroom or exercise room, providing versatility for work and relaxation.
Listing agent: Beth Toomey @ Coldwell Banker Bain – Redfin
Admire the Grace of This Majestic Wooden Staircase

This wooden staircase commands attention with its curves and intricate paneling, reflecting impeccable craftsmanship. The rich hues of the timber bring warmth and character, harmonizing with the rest of the home’s classic interior design.
A thoughtfully placed plant adds a touch of nature, enhancing the inviting feel of this striking architectural feature.
Open Dining Room with Rich Wood Paneling and Coffered Ceiling

This dining room embraces warmth with its sumptuous wood paneling and intricate coffered ceiling, reflecting a craftsman influence. The grand table serves as an inviting centerpiece, surrounded by chairs that add a touch of formality.
Large windows and French doors allow natural light to highlight the delicate floral wallpaper, creating a perfect harmony between traditional and natural elements.
Classic Living Room with Rich Wood Built-Ins and a Brick Fireplace

This living room exudes a timeless elegance with its rich wooden built-ins and detailed stained-glass accents. The brick fireplace serves as a cozy focal point, while a plush rug and comfortable seating invite relaxation.
Thoughtful touches, such as warm tones and unique architectural features, highlight the room’s craftsman allure.
Timeless Kitchen with Ornate Lighting and Marble Island
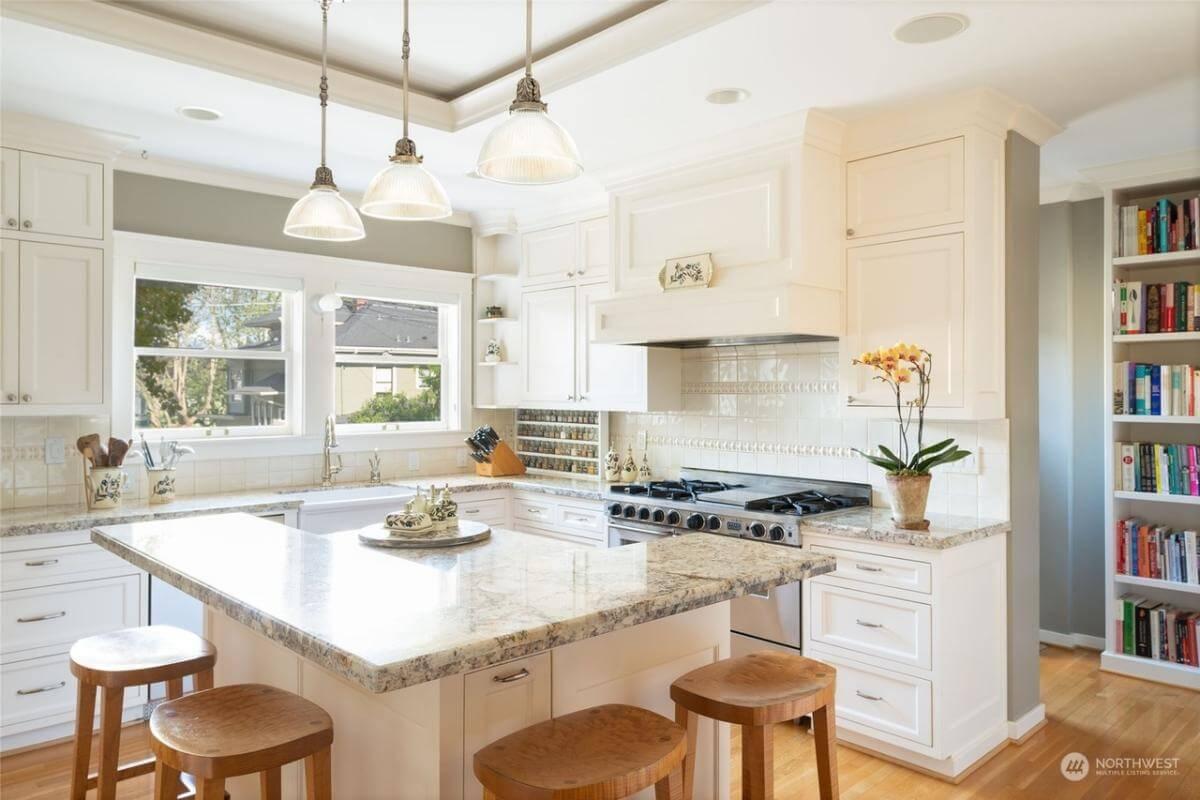
This kitchen strikes a balance between classic and elegant details, featuring a marble island that serves as a welcoming hub. The pendant lights above add a touch of sophistication, creating a cohesive look with the cabinetry and molding.
Open shelving and expansive windows enhance the space, infusing it with natural light and a sense of openness.
Explore This Dining Room with Carved Wood Details and Vibrant Art

This dining room is characterized by beautifully carved wooden furniture that exudes a craftsman’s charm. A large, colorful painting adds a lively touch to the warm wood tones, creating an engaging focal point. Natural light pours in through the generous window, enhancing the room’s welcoming ambiance.
Step into Timeless Sophistication with Stunning Balcony Views
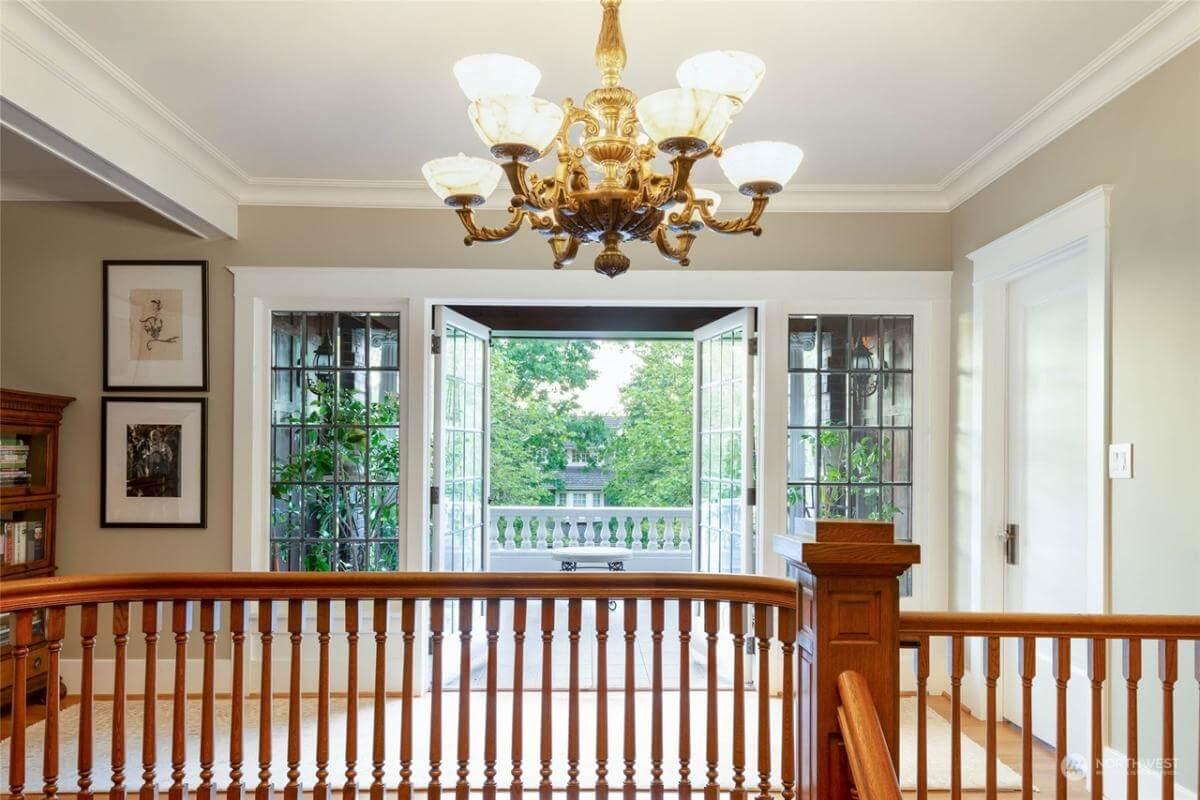
This space combines classic design with an inviting ambiance, highlighted by a grand chandelier that adds a touch of opulence. The wooden railing frames the view towards elegant French doors, which open to reveal a charming balcony.
Large windows bathe the area in natural light, seamlessly blending indoor warmth with the beauty of the outdoors.
Relax in This Peaceful Bedroom with Inviting Window Seating
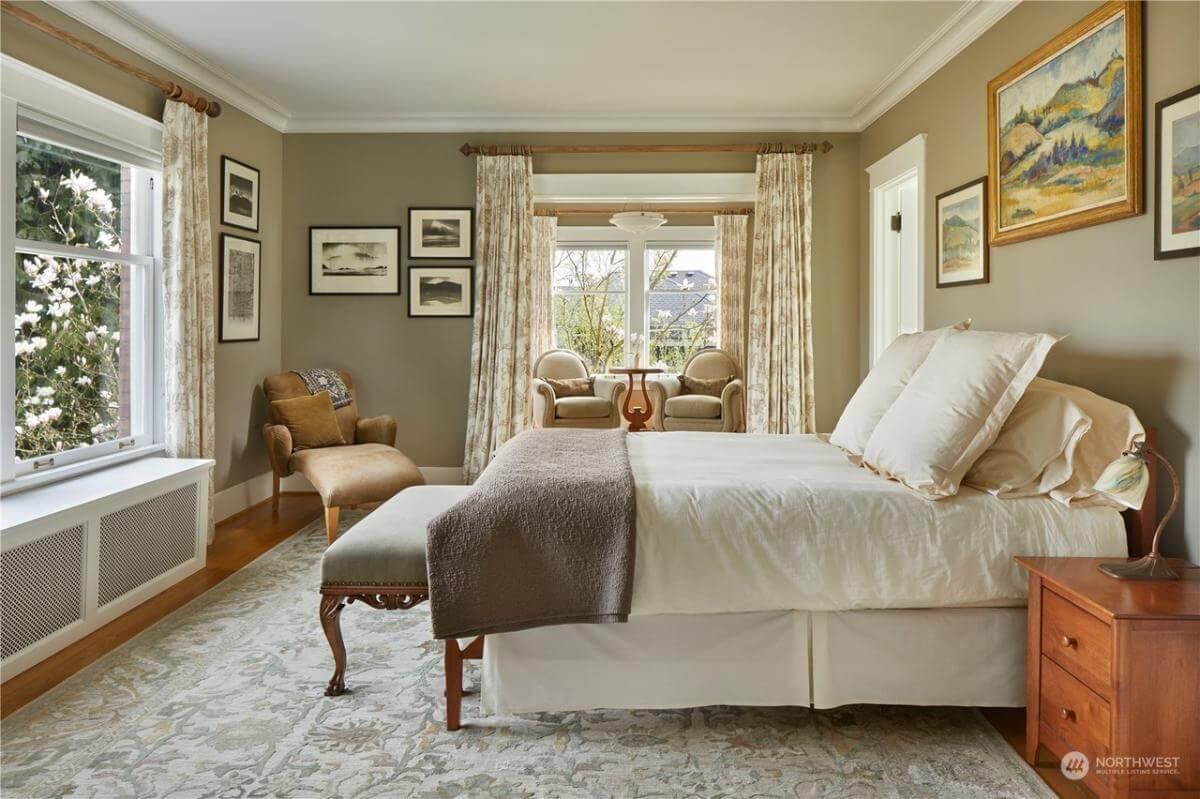
This bedroom offers a retreat with its muted tones, featuring a comfortable bed and a plush chaise lounge. Large windows framed by elegant drapes allow natural light to flood in, highlighting the thoughtful art pieces on the walls.
A cozy seating area by the window invites you to unwind and enjoy the garden views beyond, blending relaxation with a touch of refinement.
Look at That Stunning Stained Glass Skylight in This Classic Bathroom
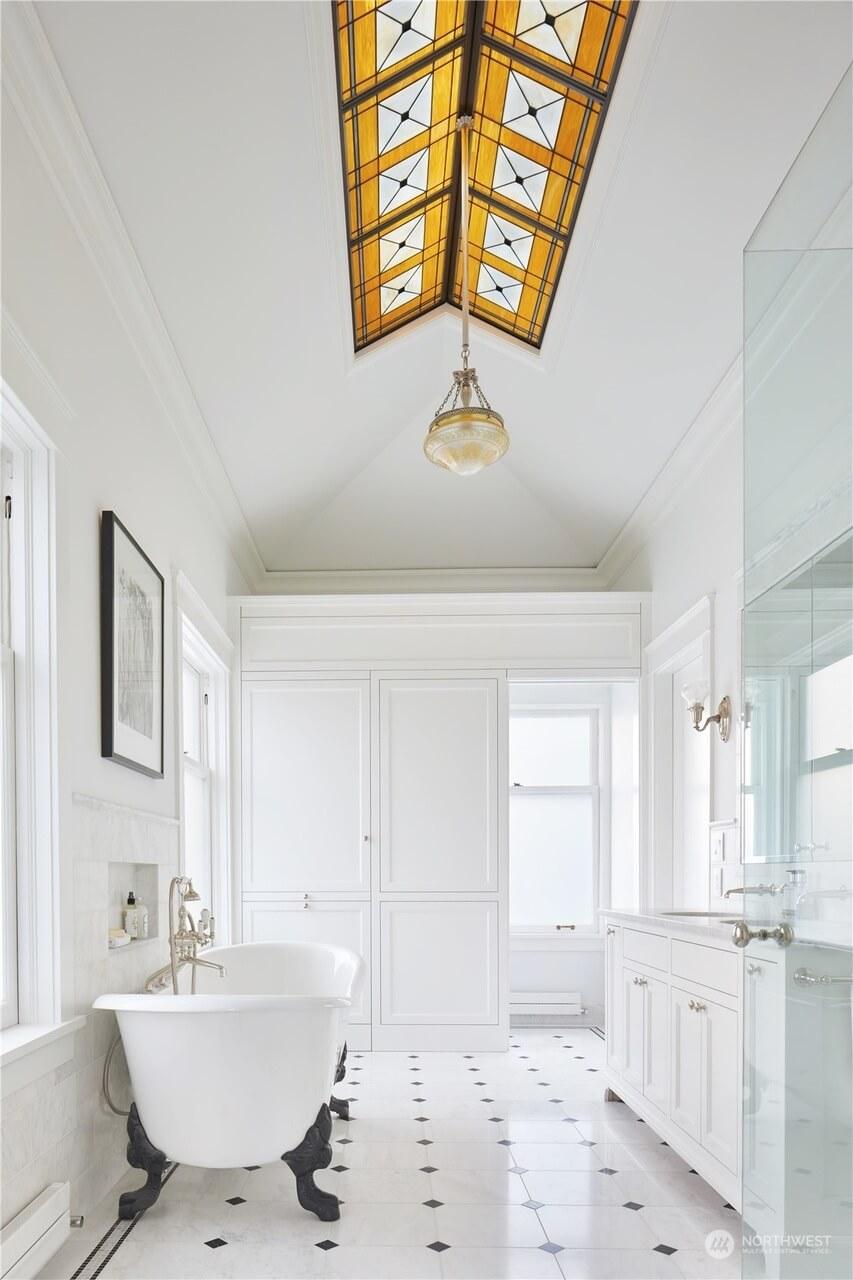
This elegant bathroom features a striking stained glass skylight, casting a warm glow over the space. The freestanding clawfoot tub adds a touch of vintage charm against the crisp white walls and cabinetry. Intricate black and white floor tiles complete the refined look, perfectly complementing the room’s harmonious design.
Crisp White Bathroom Showcases Marble Detailing and Glass Shower
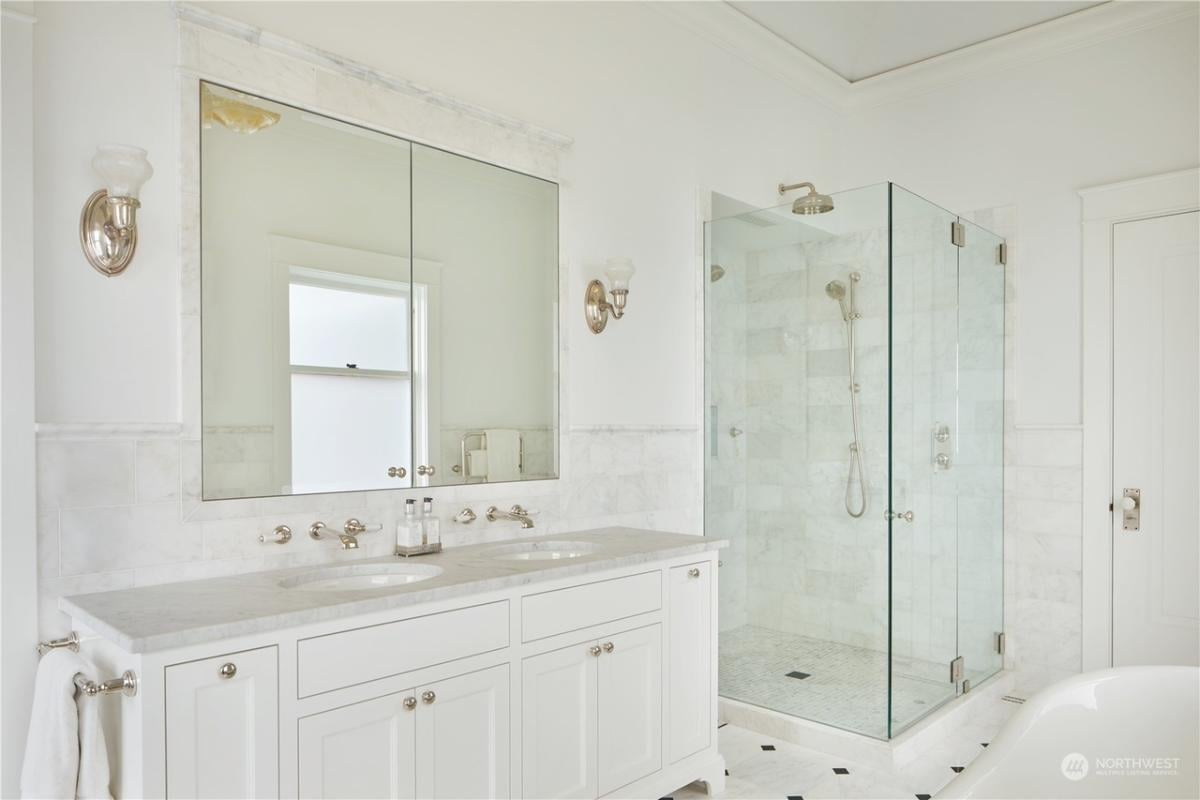
This bathroom exudes elegance with its pristine white cabinetry and subtle marble accents. A glass-enclosed shower adds a modern touch, complementing the sleek metal fixtures. The large mirror enhances the sense of space by reflecting light, creating an open and airy atmosphere.
Notice the Built-In Bookshelf Merging Storage and Style in This Bedroom
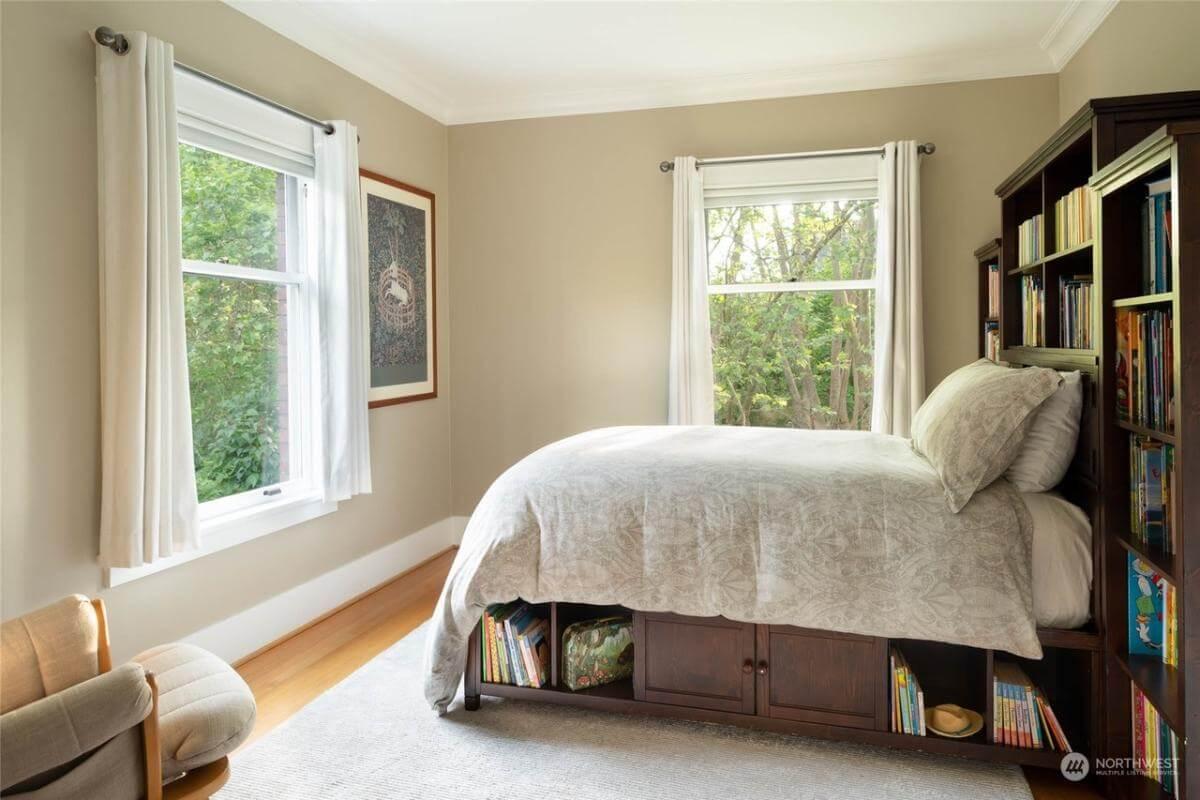
This cozy bedroom seamlessly combines practicality and design, featuring a built-in bookshelf integrated into the headboard. Soft natural light filters through dual windows, enhancing the peaceful ambiance and highlighting the neutral palette.
Thoughtful touches, such as the neatly arranged books and subtle wall art, add character to this functional yet inviting space.
Discover This Inviting Loft with Skylights and Home Office
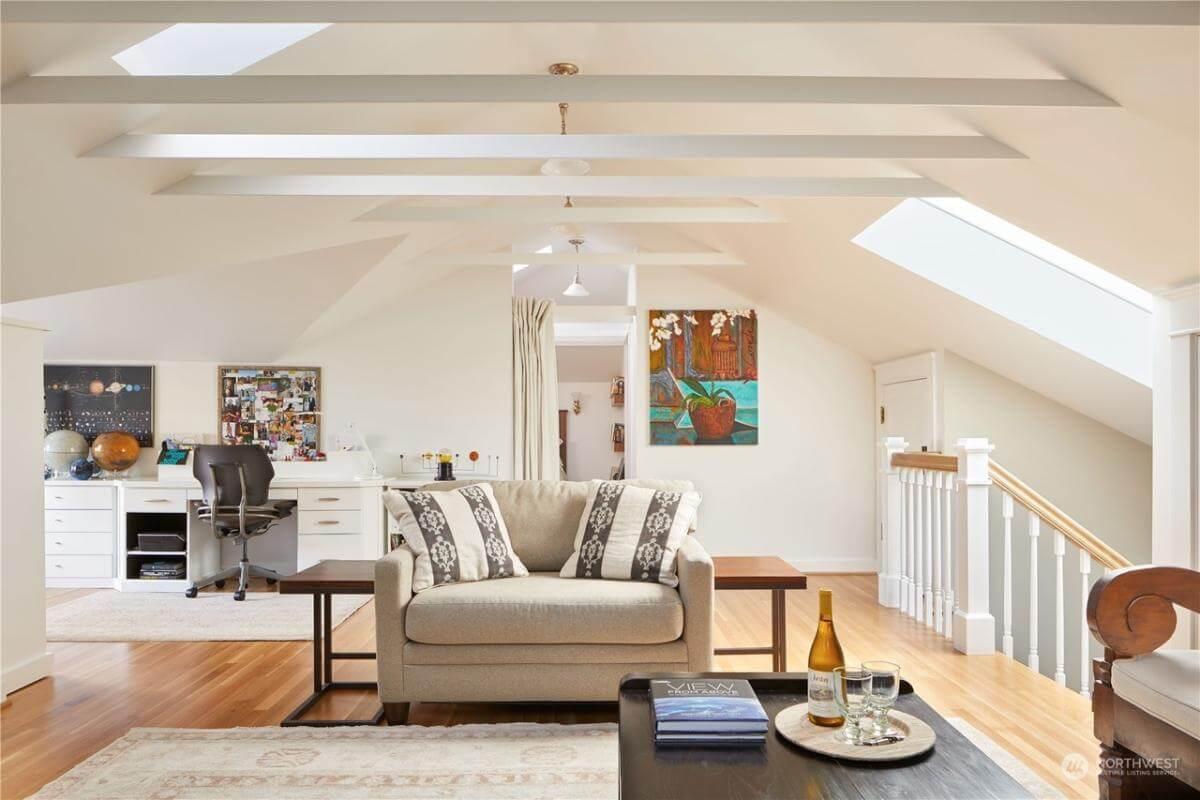
This airy loft space seamlessly combines functionality with style, featuring a cozy seating area that is perfect for relaxation. Skylights flood the room with natural light, highlighting the clean lines of the white beams and walls.
At one end, a well-appointed home office provides a dedicated space for work, complemented by vibrant artwork that adds a pop of color and personality.
Serene Loft Workspace with Arched Window and Relaxing Nook

This airy loft boasts a thoughtfully designed workspace, complete with a white desk and shelving for storage. An inviting armchair nestled by the elegant arched window offers a peaceful reading nook, enhanced by the natural light streaming in.
The subtle decor and personal touches, like the planetary model and collage, lend character and warmth to this functional retreat.
Immerse Yourself in Serenity with a Landscape Mural in This Inviting Bedroom
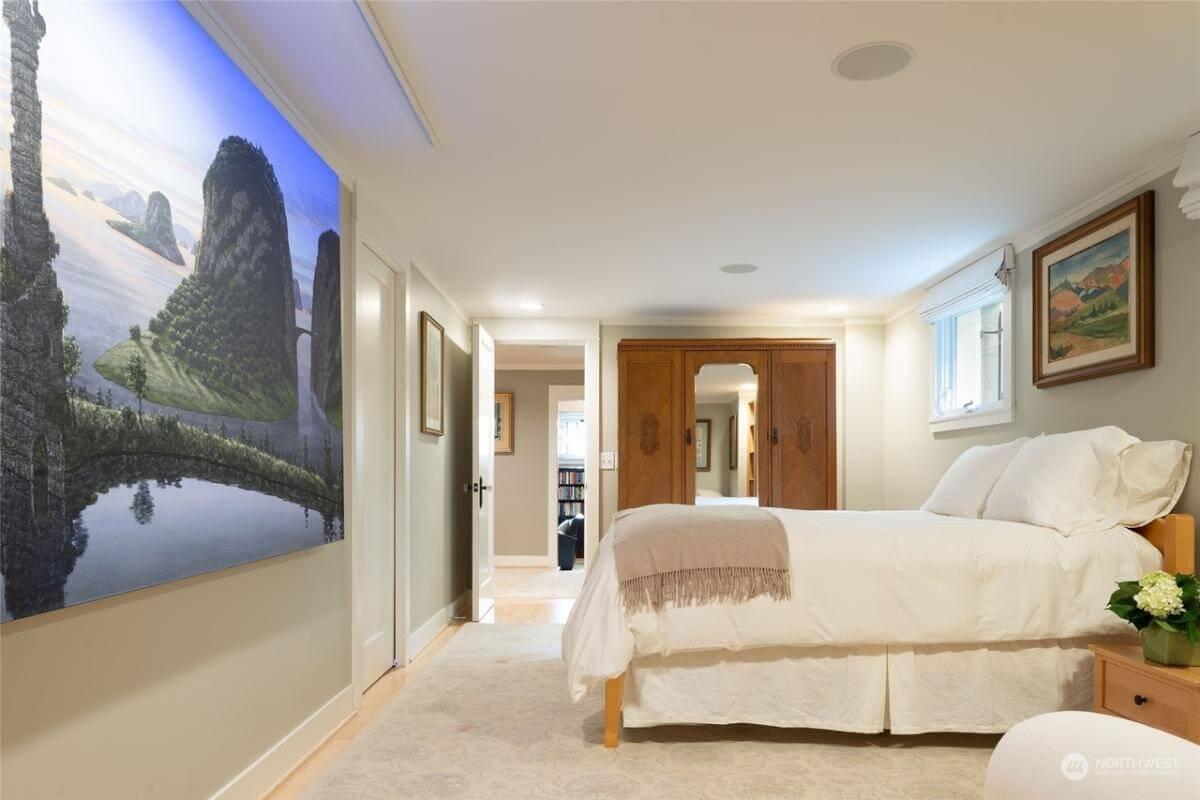
This bedroom combines a tranquil atmosphere with an artistic touch, featuring a landscape mural that spans the wall. The soft, neutral tones create a soothing backdrop, while the elegant wooden armoire adds a classic touch to the decor.
Thoughtful artwork and gentle lighting create a peaceful ambiance, making it an inviting retreat.
Explore This Pleasant Backyard Play Area with Wooden Structures

This backyard is tailored for adventure, featuring a wooden playset that includes a slide, and climbing elements. Nestled among lush greenery, the space is designed to inspire imaginative play, with a quaint playhouse adding a touch of storybook charm.
A cozy wooden bench offers a spot for relaxation, blending seamlessly with the natural surroundings.
Notice the Wisteria-Covered Pergola in This Inviting Patio Space
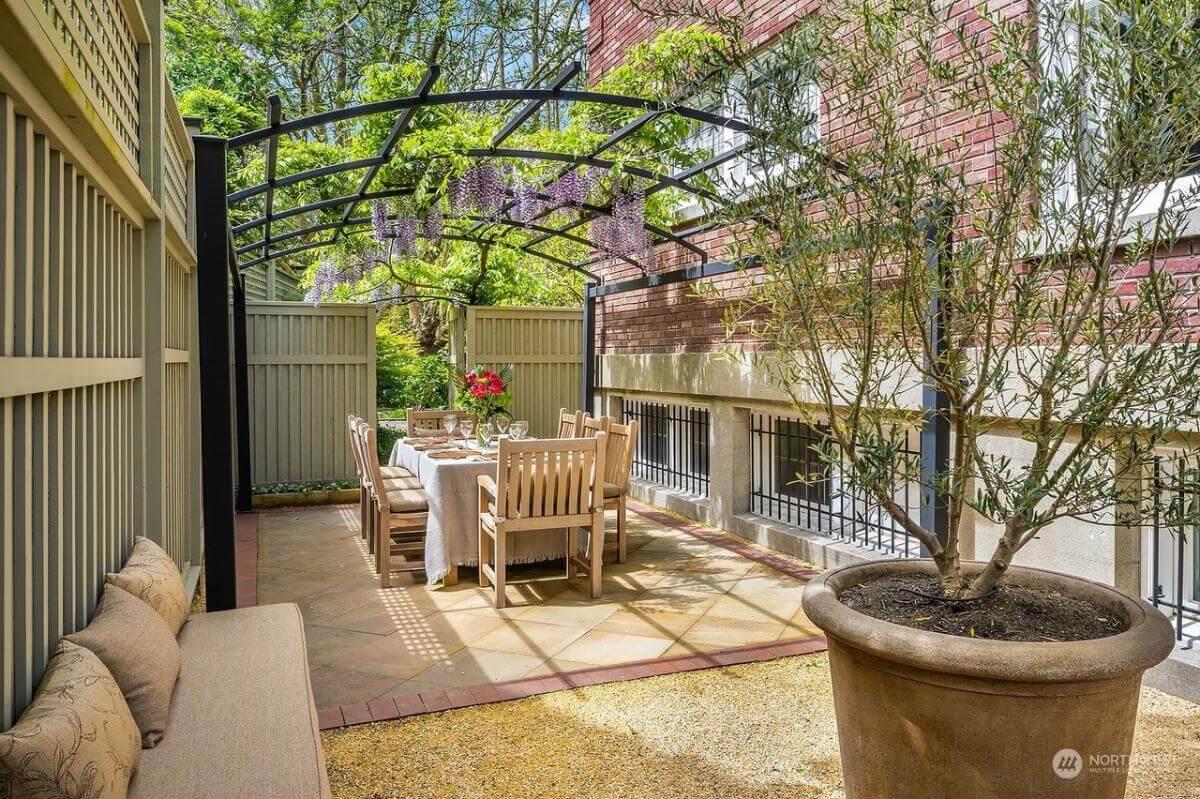
This outdoor dining area is framed by a pergola draped in wisteria, casting whimsical shadows on the stone patio below. Natural wooden furniture is arranged around a neatly set table, providing an ideal spot for al fresco dining under the canopy.
Enclosed by lattice fences and bordered by a vibrant brick wall, the space offers both privacy and a touch of nature.
Listing agent: Beth Toomey @ Coldwell Banker Bain – Redfin

