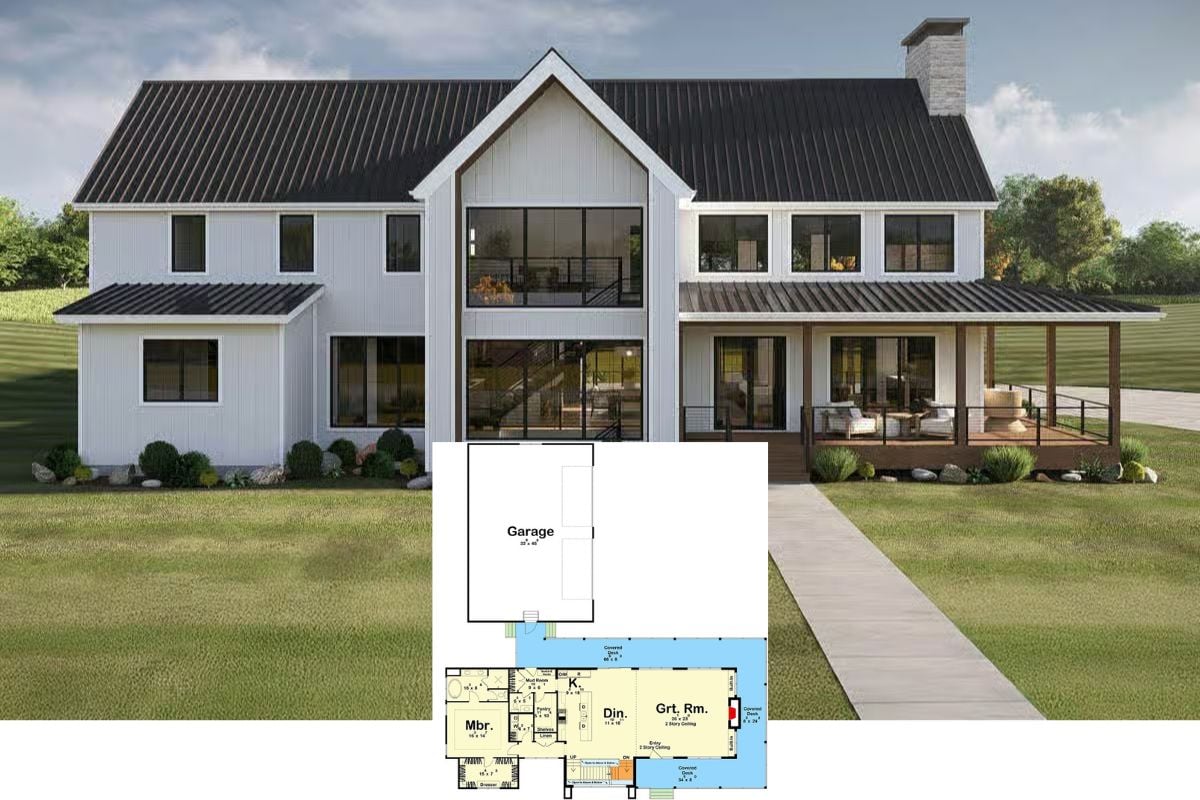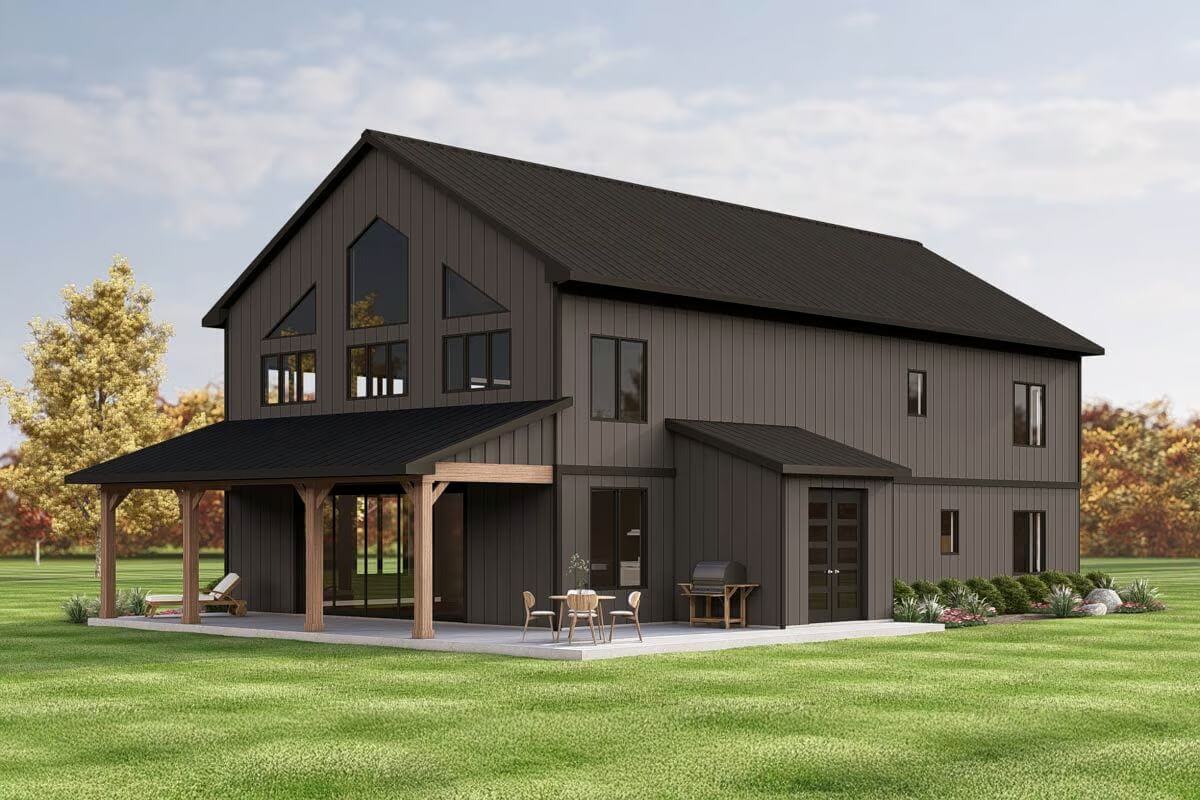
Would you like to save this?
Specifications
- Sq. Ft.: 2,545
- Bedrooms: 6
- Bathrooms: 4.5
- Stories: 2
Main Level Floor Plan
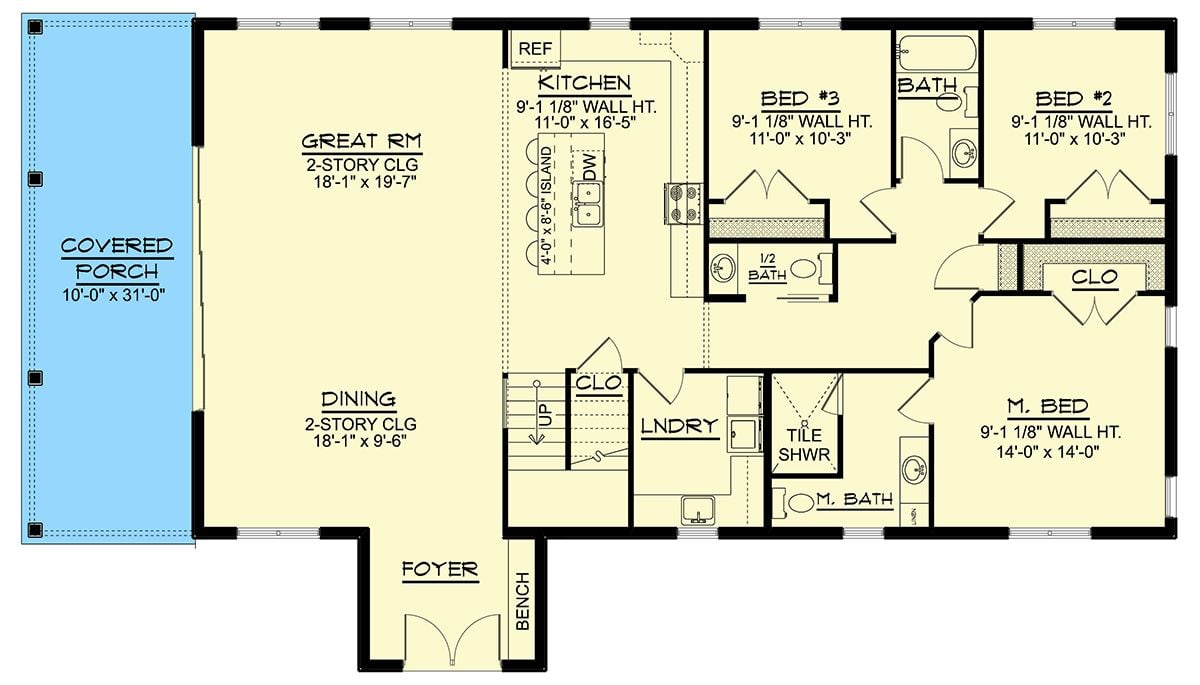
Second Level Floor Plan
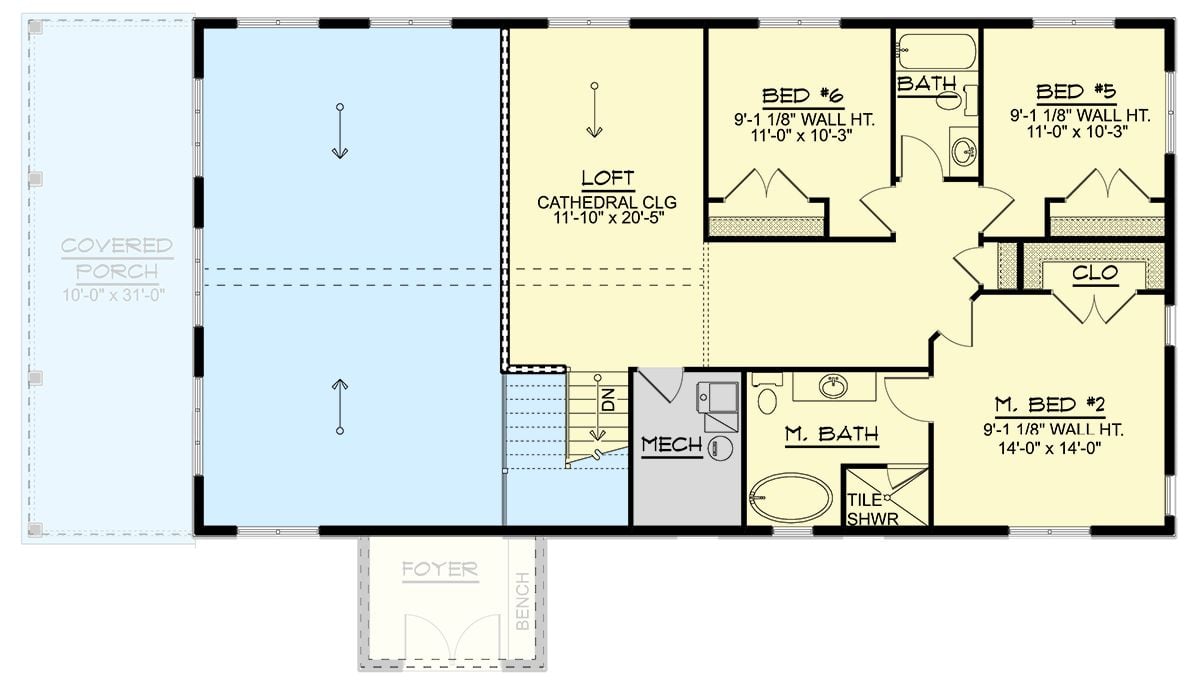
🔥 Create Your Own Magical Home and Room Makeover
Upload a photo and generate before & after designs instantly.
ZERO designs skills needed. 61,700 happy users!
👉 Try the AI design tool here
Left-Rear View
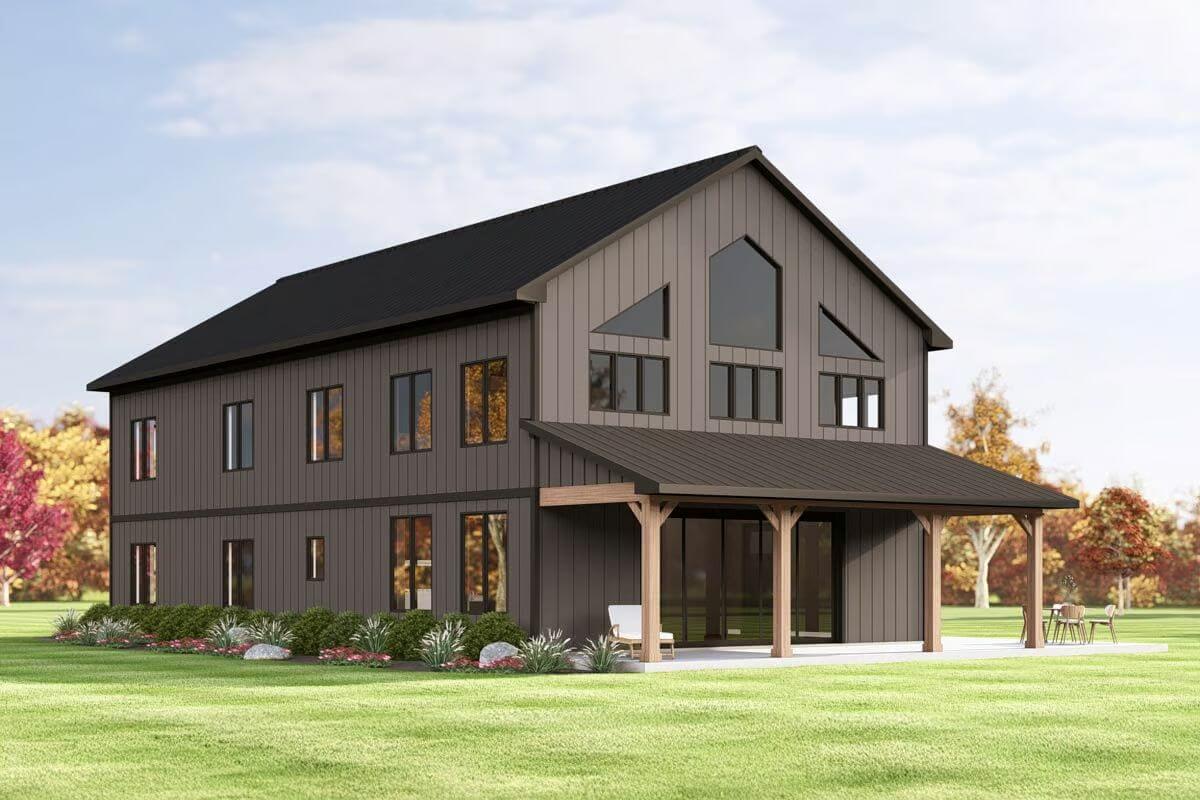
Front-Right View
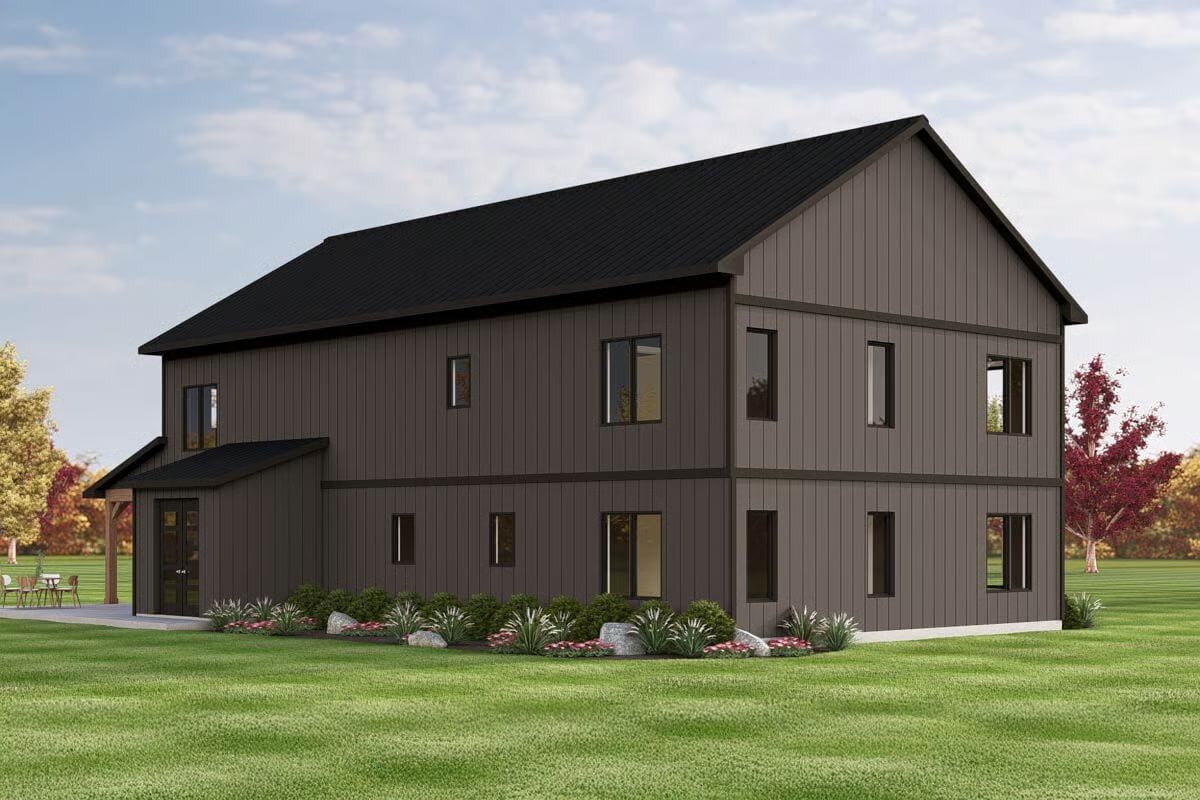
Right-Rear View

Kitchen
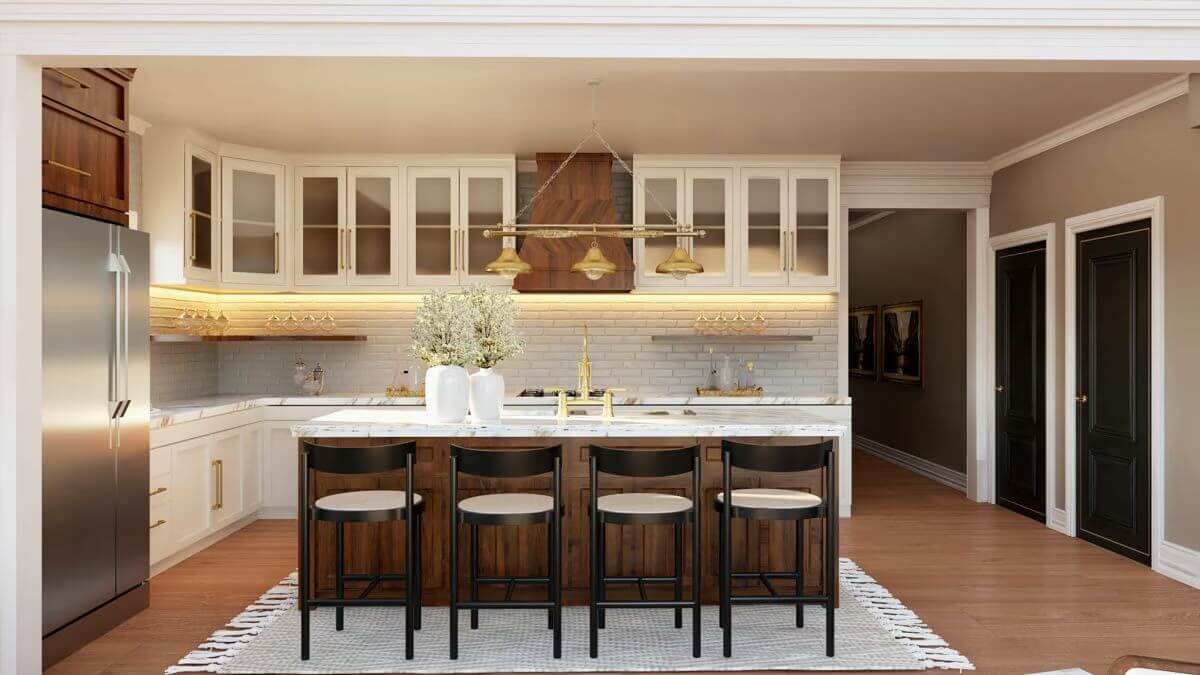
Would you like to save this?
Kitchen
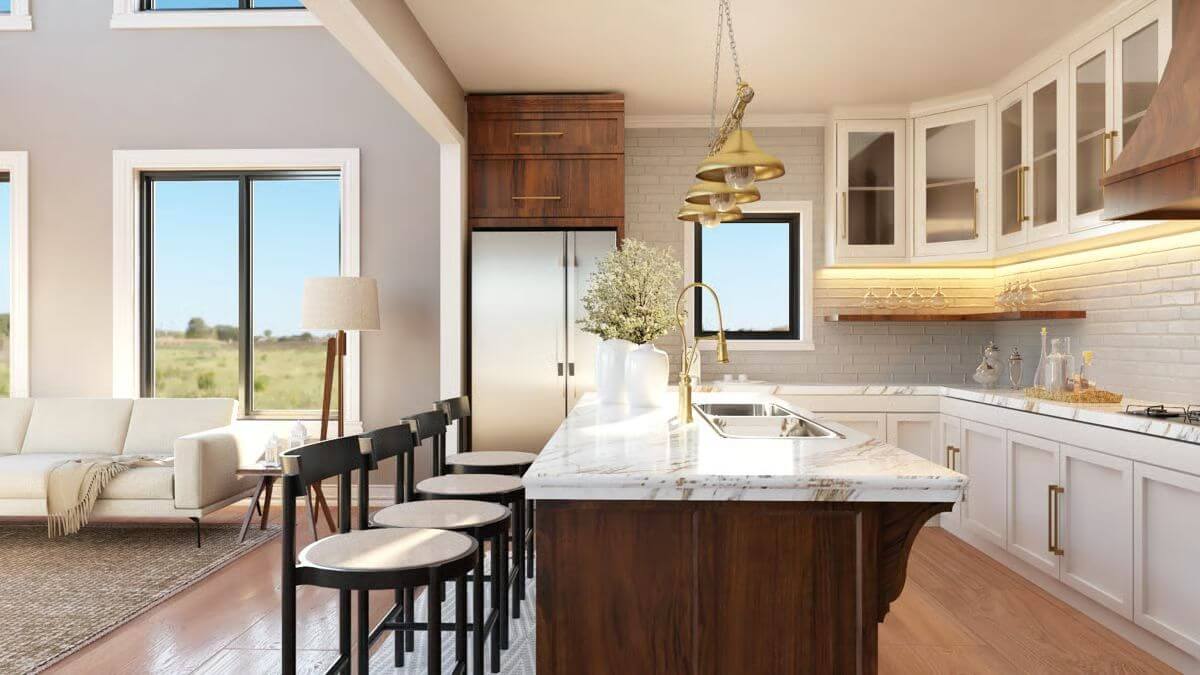
Kitchen
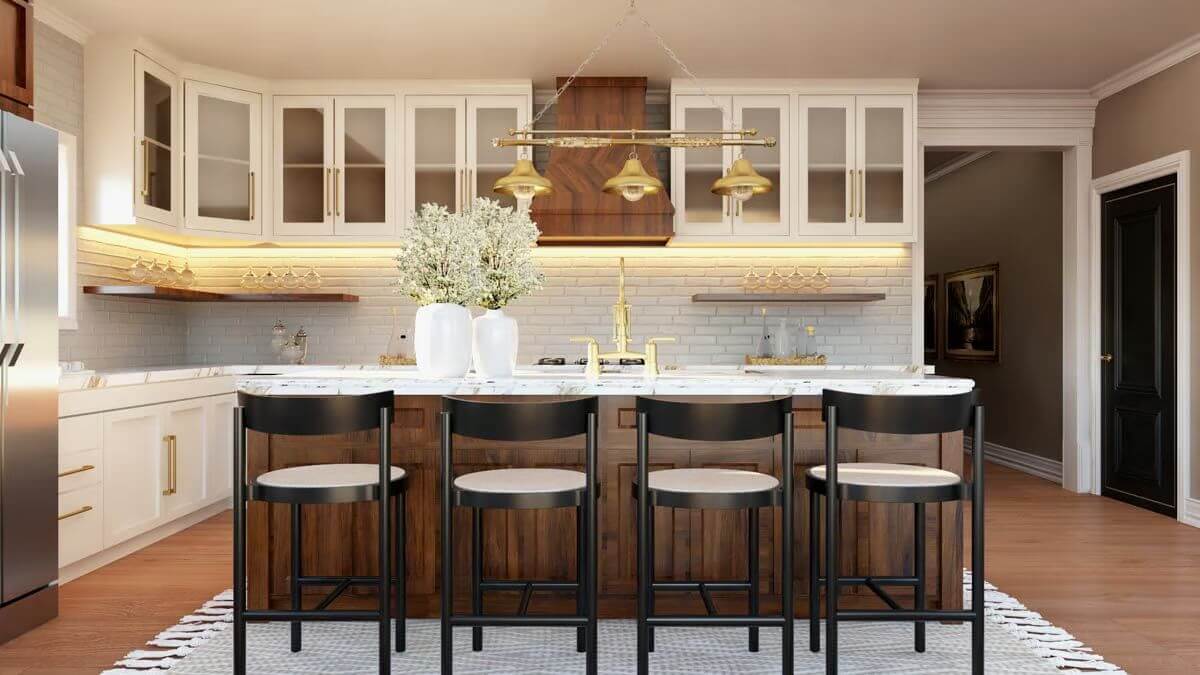
Great Room
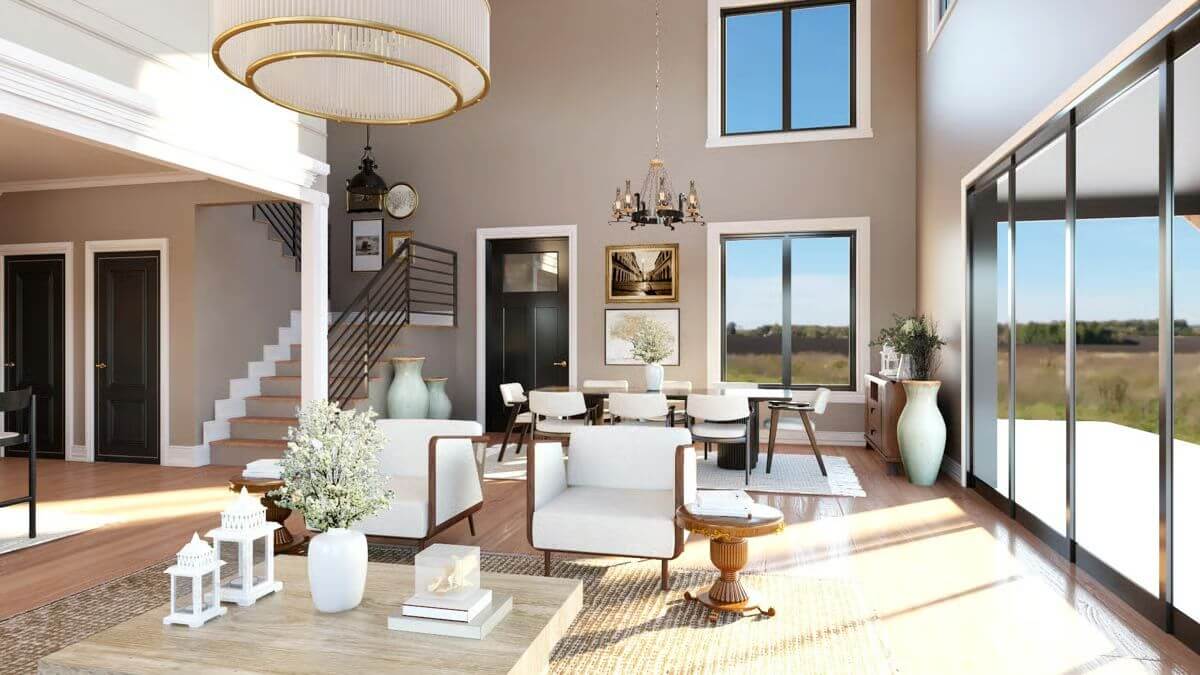
Great Room
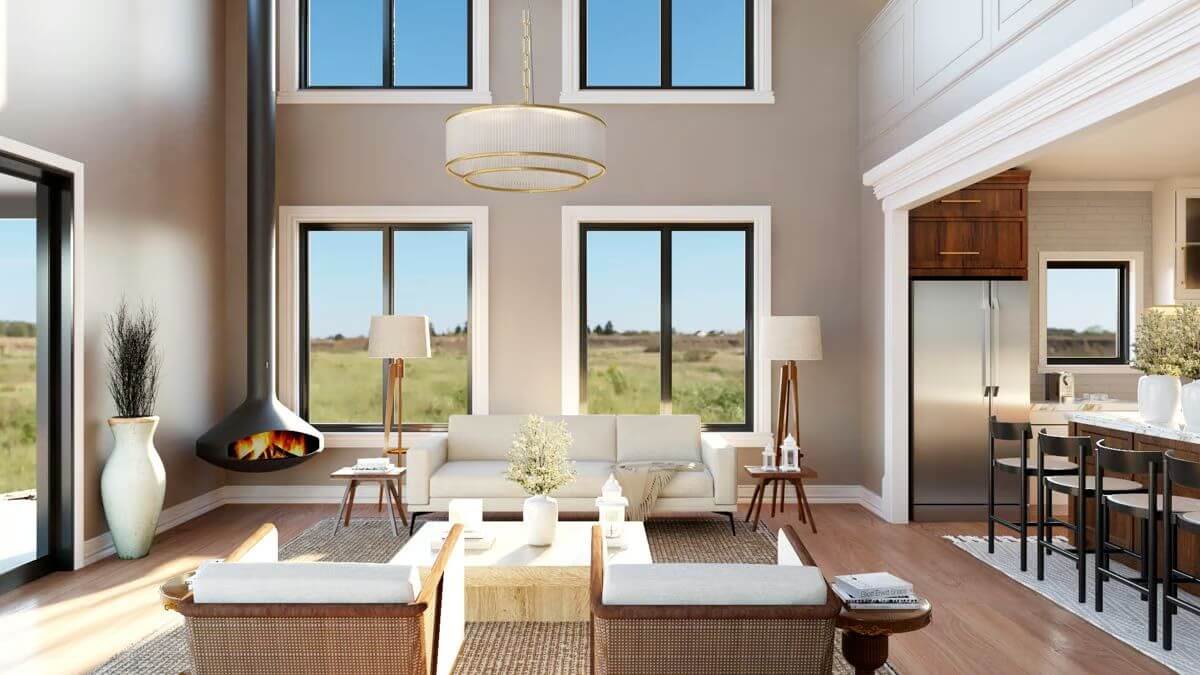
Dining Area
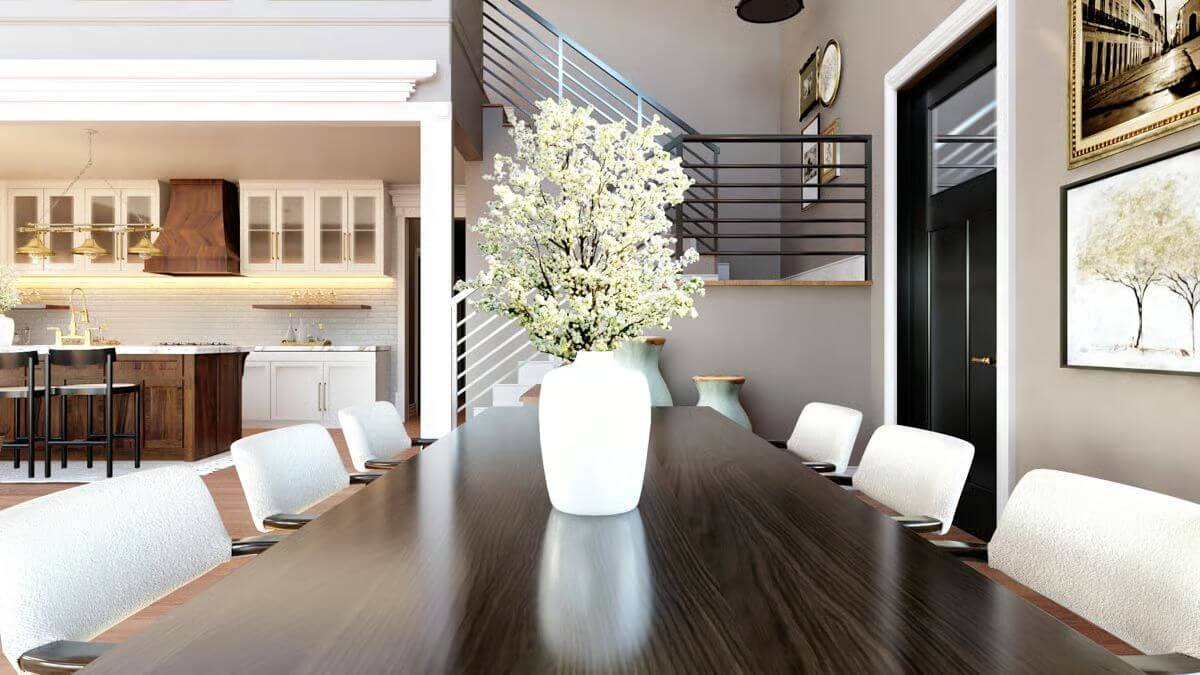
Dining Area
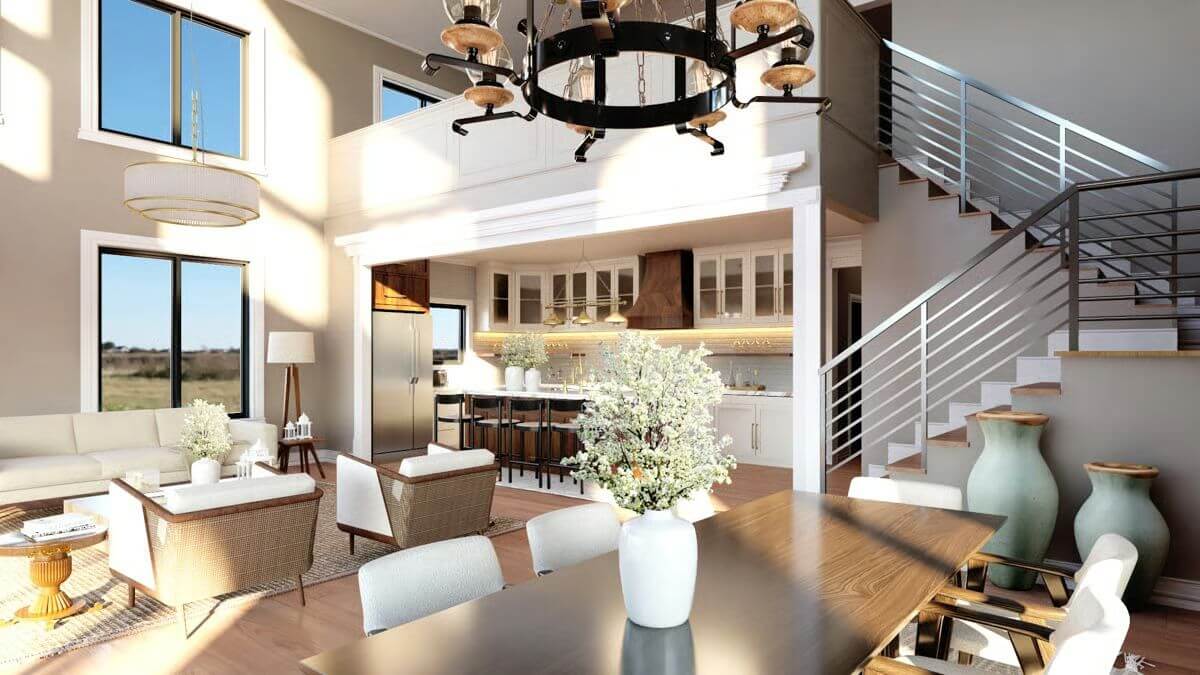
Primary Bedroom
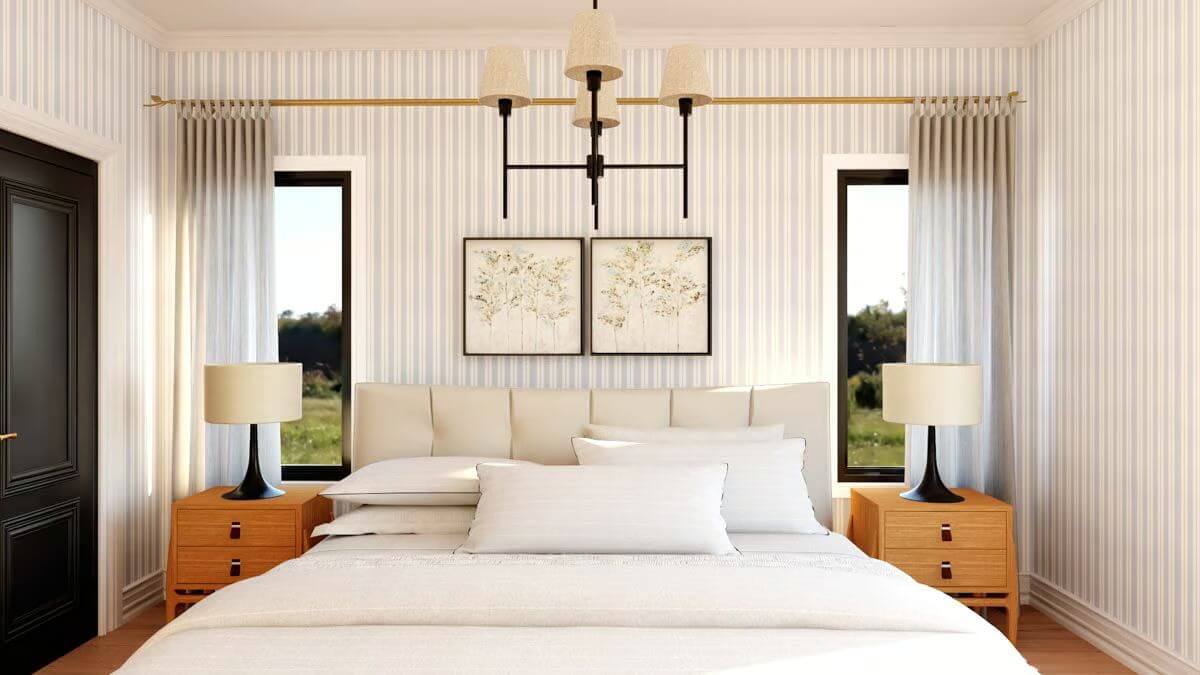
Primary Bedroom
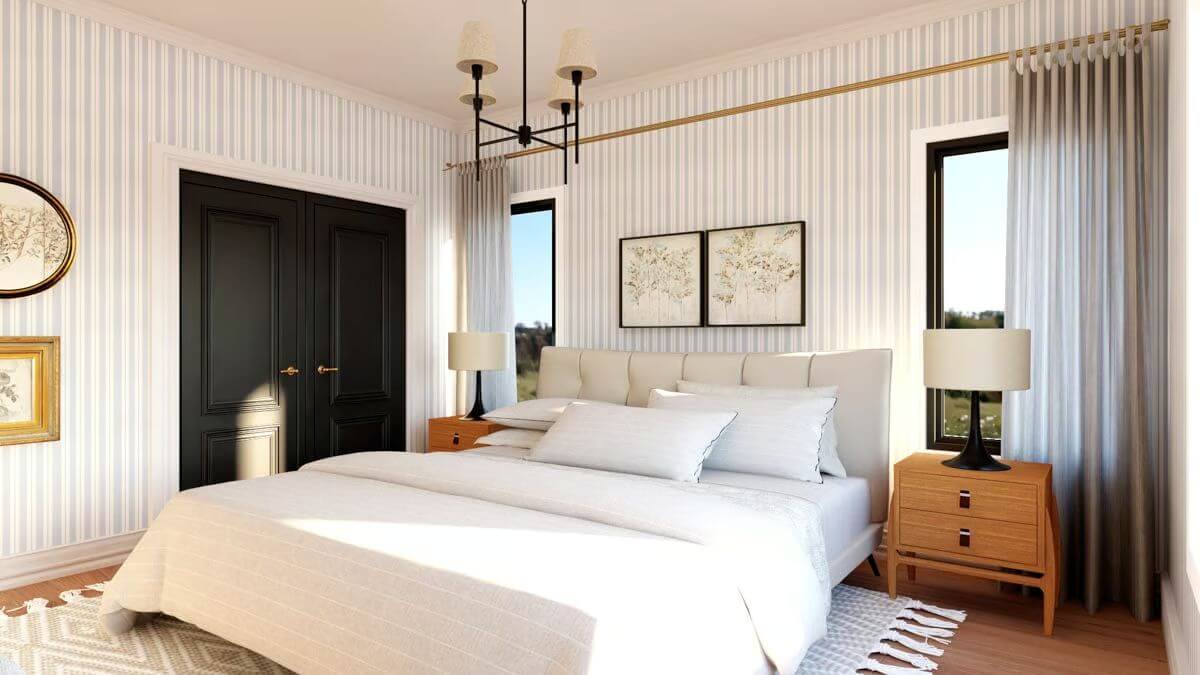
🔥 Create Your Own Magical Home and Room Makeover
Upload a photo and generate before & after designs instantly.
ZERO designs skills needed. 61,700 happy users!
👉 Try the AI design tool here
Primary Bathroom
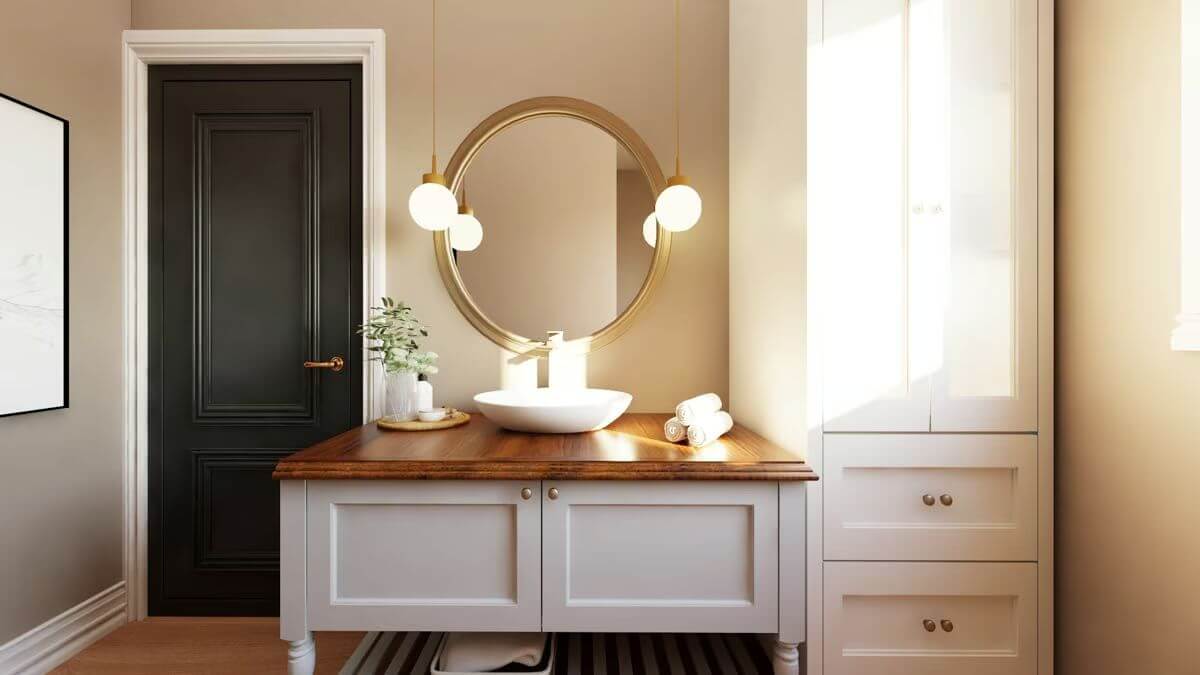
Bedroom
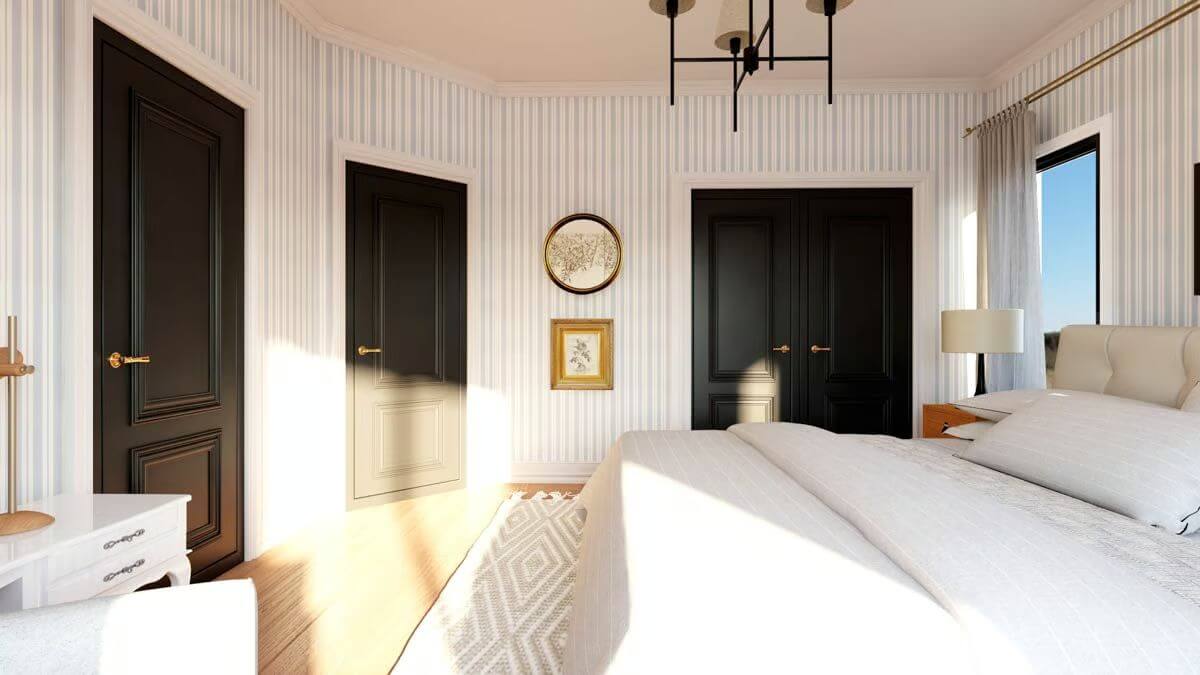
Loft
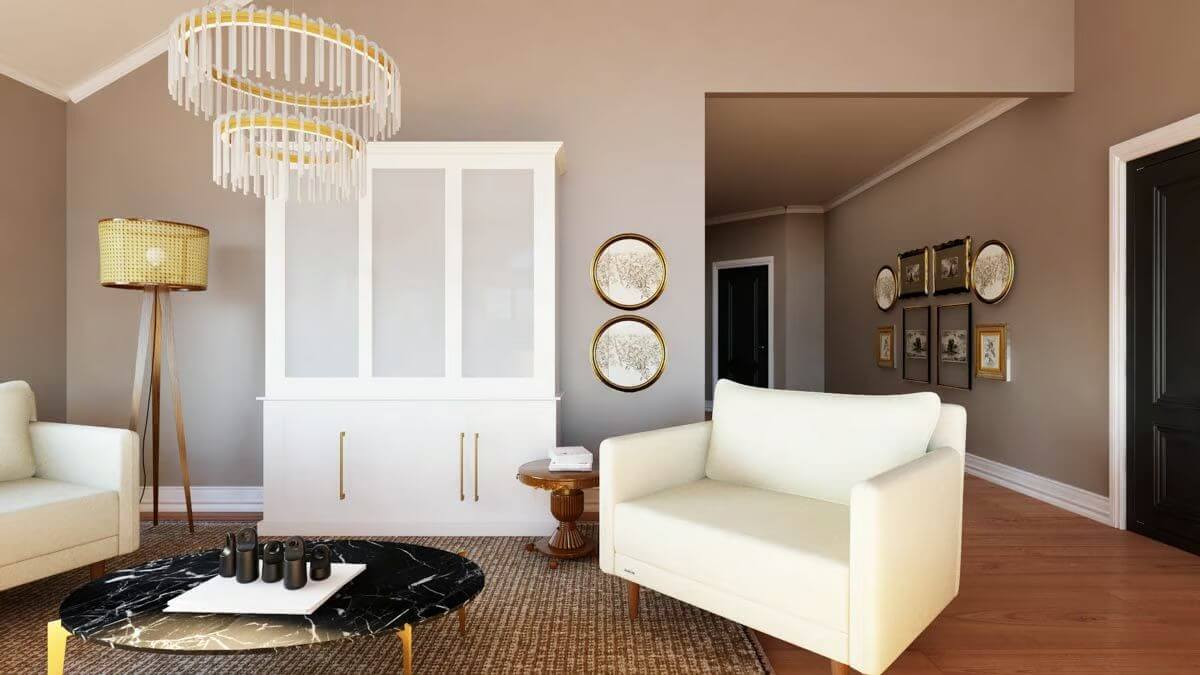
Bedroom
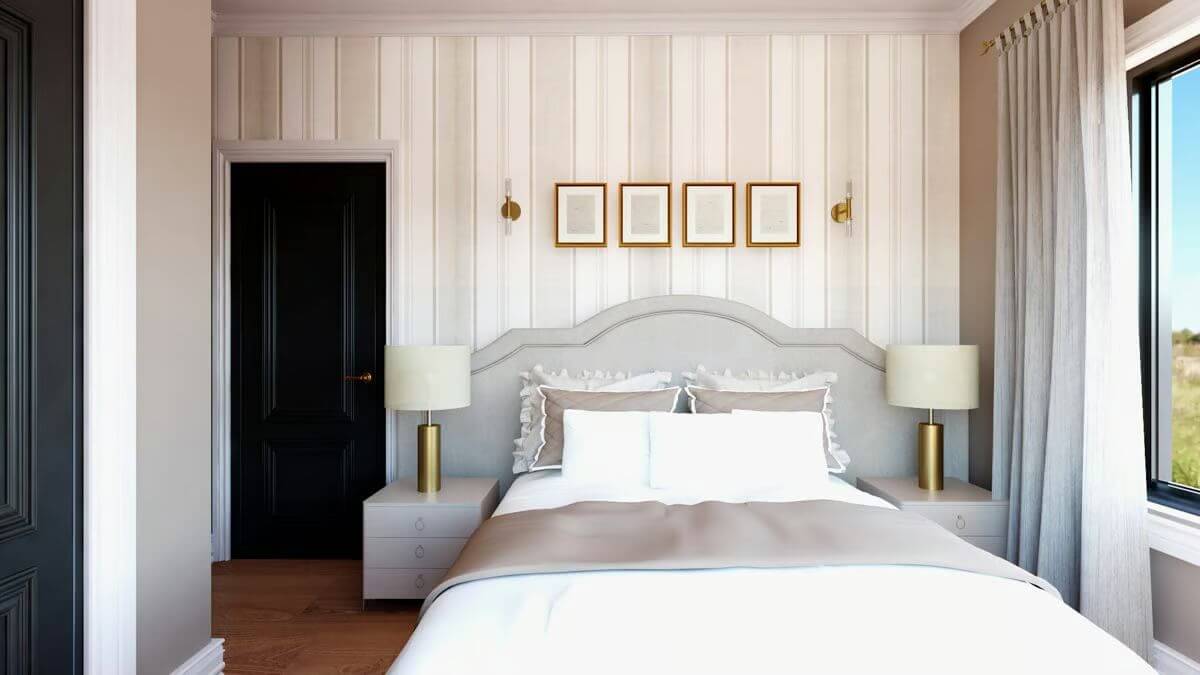
Bedroom
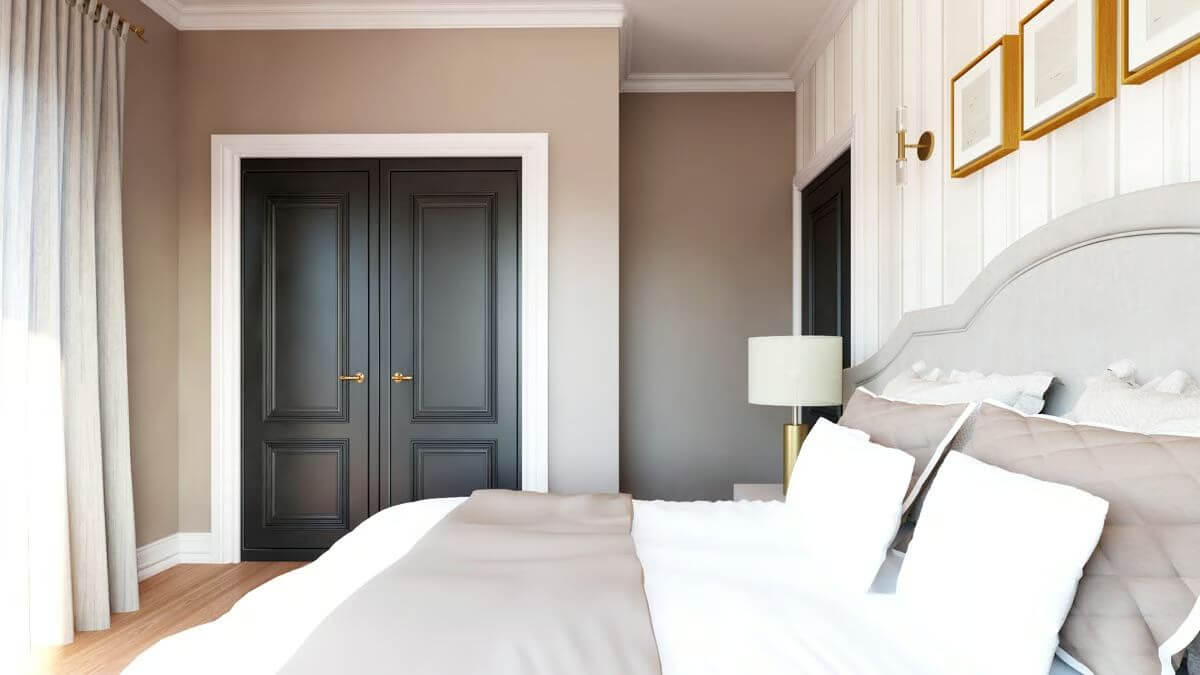
Would you like to save this?
Bathroom
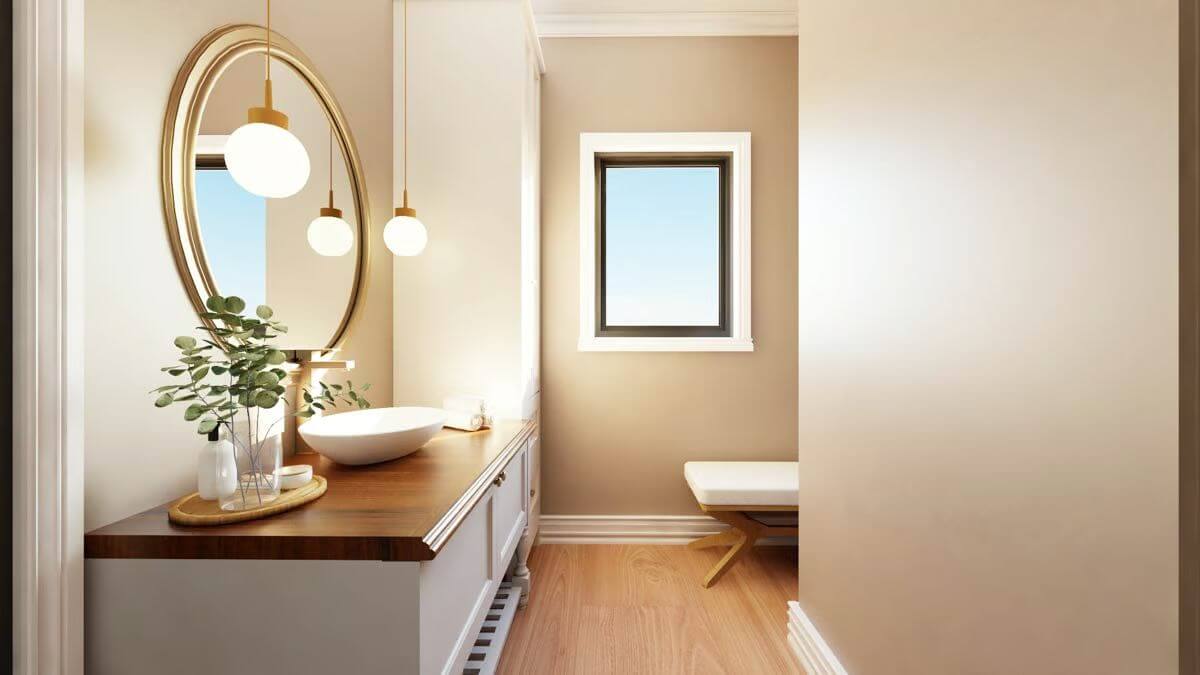
Details
This modern barndominium-style home delivers a bold and contemporary aesthetic, clad in dark vertical siding with a minimalist palette that enhances its clean lines and geometric silhouette. The steep roof pitch, expansive windows, and exposed timber posts along the covered porch create a striking blend of rustic warmth and modern simplicity. The rear elevation features a wall of windows that not only anchors the living space with natural light but also adds dramatic flair to the overall architecture.
The main level is anchored by a large, open great room that rises to a two-story ceiling, visually connecting to the loft space above. Adjacent to the great room is a dining area and an efficient, centrally located kitchen that includes a large island for casual seating and prep. The main level also has three bedrooms, including a private primary suite complete with dual-sink vanity, a tiled walk-in shower, and a direct connection to the laundry area for added convenience. The two secondary bedrooms share a full bath, and a powder room is located near the great room for guests.
The second level introduces additional flexibility with three more bedrooms, including a second primary suite mirroring the layout of the one below. A spacious loft overlooks the great room, creating a sense of openness and versatility for lounging, recreation, or a secondary family room. All bedrooms on this floor share a conveniently located full bathroom. This dual-primary layout offers options for multigenerational living or guest accommodations, making the home ideal for a variety of living arrangements.
Pin It!
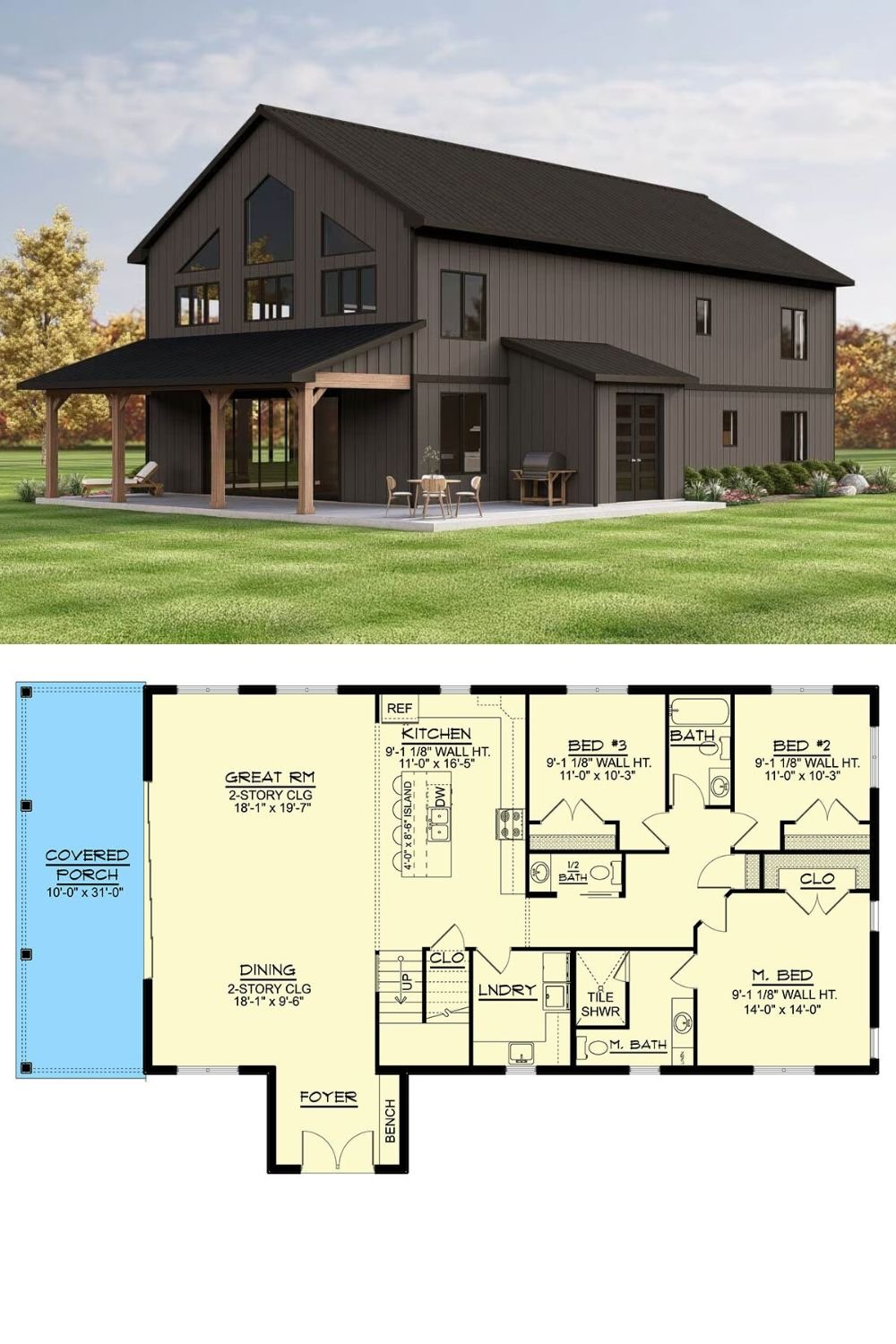
Architectural Designs Plan 135343GRA




