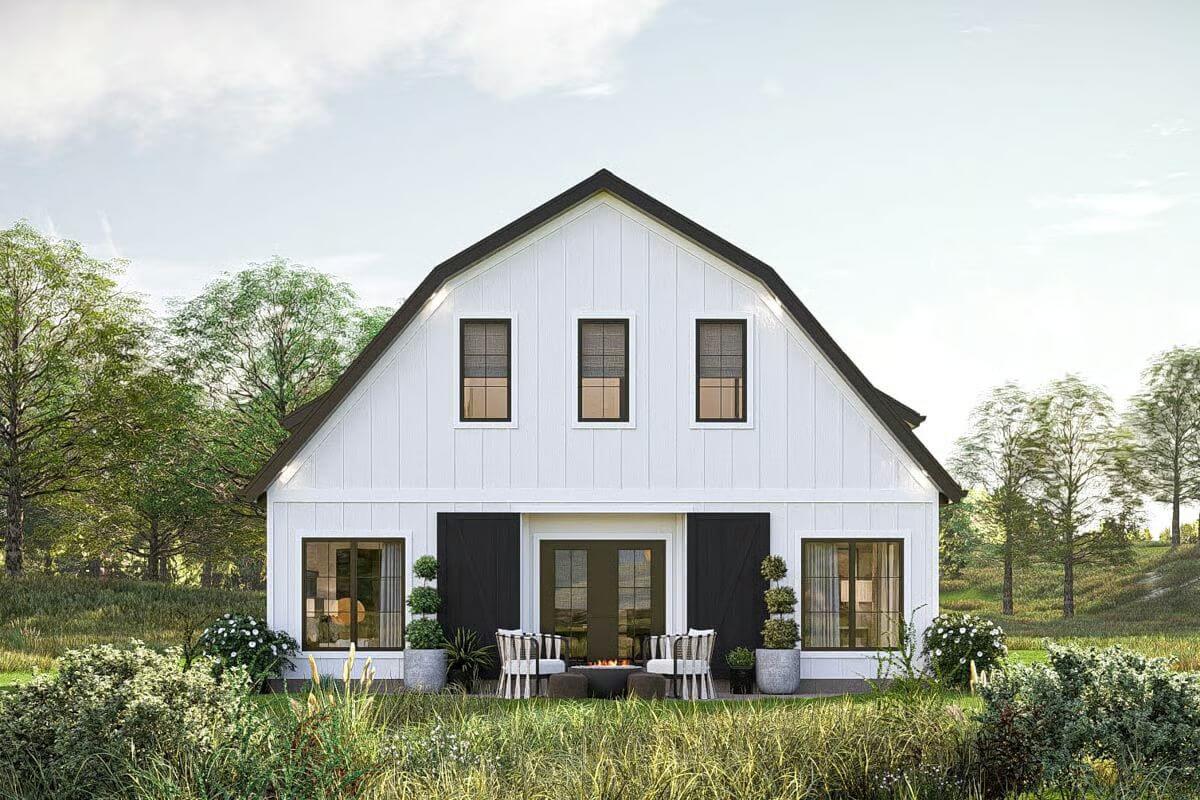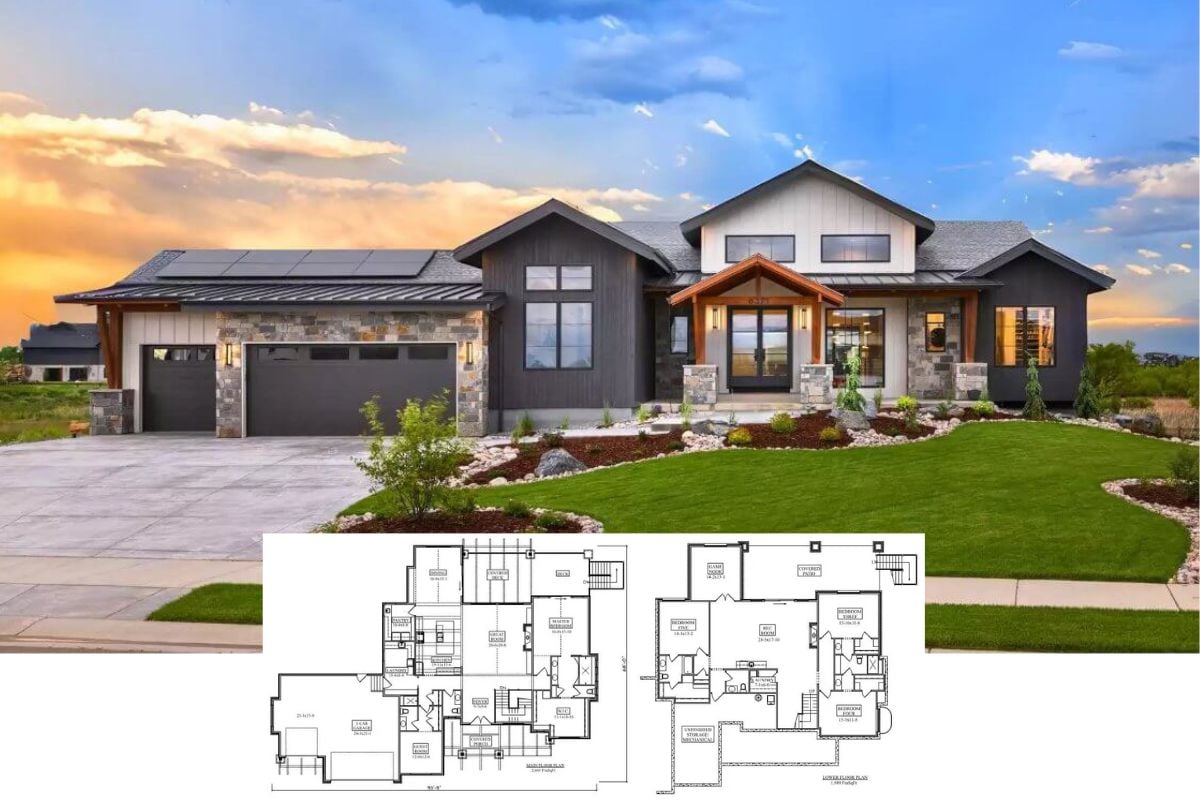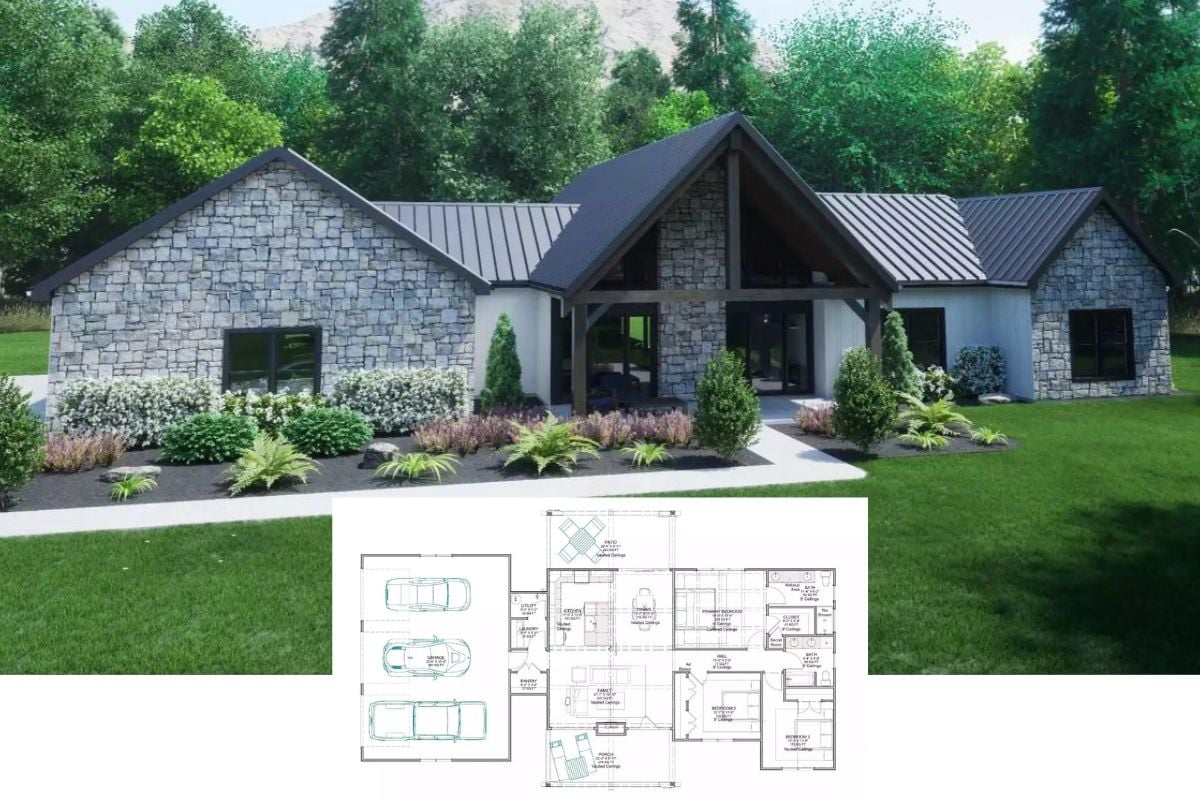
Would you like to save this?
Specifications
- Sq. Ft.: 1,565
- Bedrooms: 2
- Bathrooms: 2.5
- Stories: 2
- Garage: 3
Main Level Floor Plan

Second Level Floor Plan

🔥 Create Your Own Magical Home and Room Makeover
Upload a photo and generate before & after designs instantly.
ZERO designs skills needed. 61,700 happy users!
👉 Try the AI design tool here
Front-Left View

Front-Right View

Front Entry

Foyer

Would you like to save this?
Foyer

Great Room

Great Room

Kitchen

Kitchen

Kitchen

Dining Area

Primary Bedroom

🔥 Create Your Own Magical Home and Room Makeover
Upload a photo and generate before & after designs instantly.
ZERO designs skills needed. 61,700 happy users!
👉 Try the AI design tool here
Primary Bedroom

Primary Bathroom

Home Office

Home Office

Details
This charming barn-style home features a distinctive gambrel roof and board-and-batten siding, combining classic farmstead appeal with refined modern finishes. Bold black shutters frame the windows and contrast elegantly with the crisp white façade, while the symmetrical placement of windows and the central double doors add balance and a welcoming presence.
The main level of the home emphasizes an open, airy layout enhanced by cathedral ceilings throughout the shared living spaces. The kitchen includes an island and built-in pantry shelving, seamlessly connecting to the dining and great rooms. Just off the entry, a private office provides a quiet workspace or optional guest room. The primary bedroom is also on the main floor and includes a full bath nearby, making this layout well-suited for single-level living.
Behind the main living area, a mudroom offers practical everyday storage with built-in hooks and a bench. It connects directly to a large two-car garage, which also features a cathedral ceiling. The mudroom also accesses a laundry area and a half bath, conveniently situated for guests and daily use.
Upstairs, the second level offers a spacious bedroom with its own full bath, creating an ideal guest suite or private retreat. This upper-level space overlooks the main floor and offers separation while maintaining an intimate feel within the home’s compact footprint.
Pin It!

Would you like to save this?
Architectural Designs Plan 623515DJ






