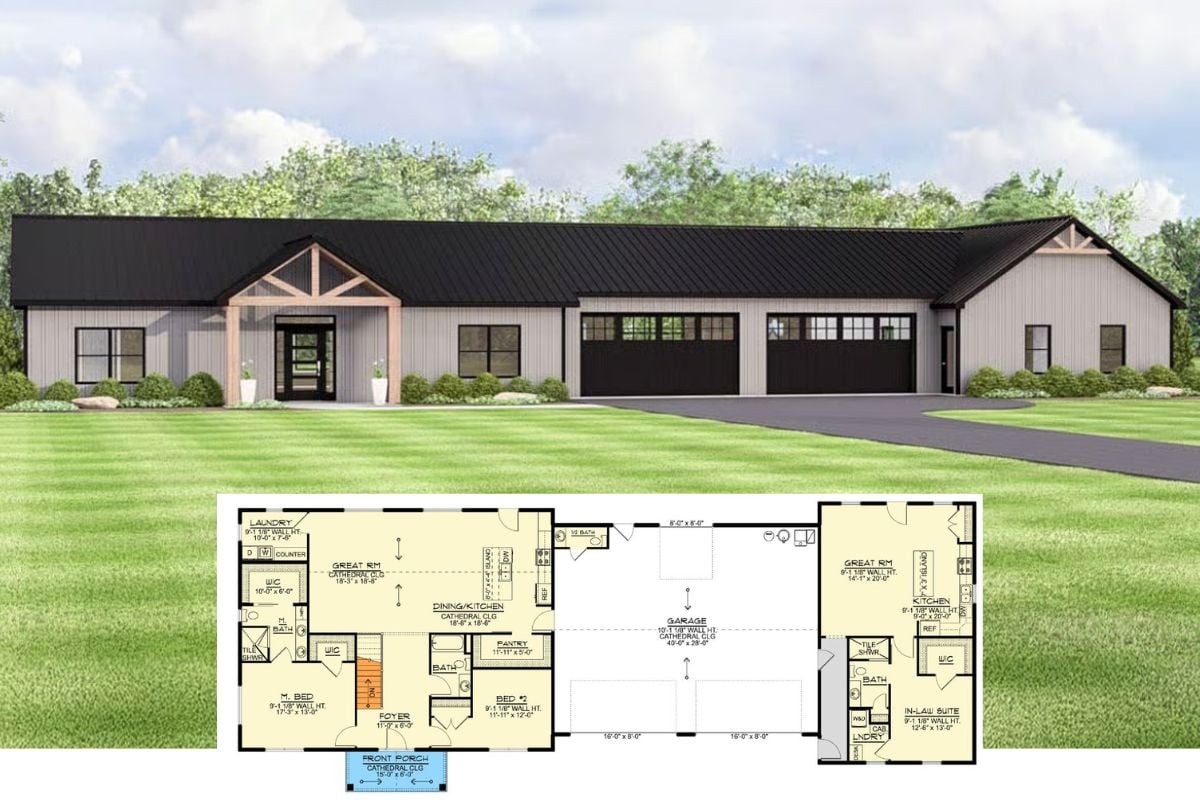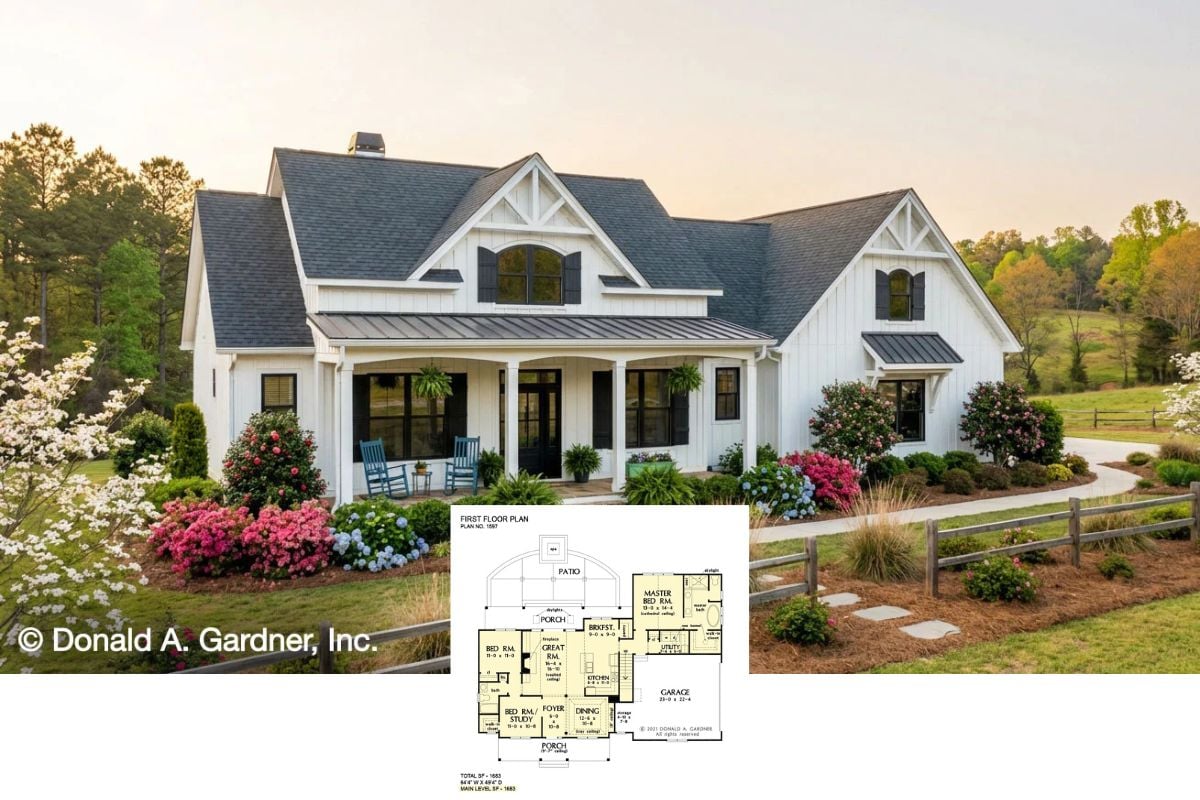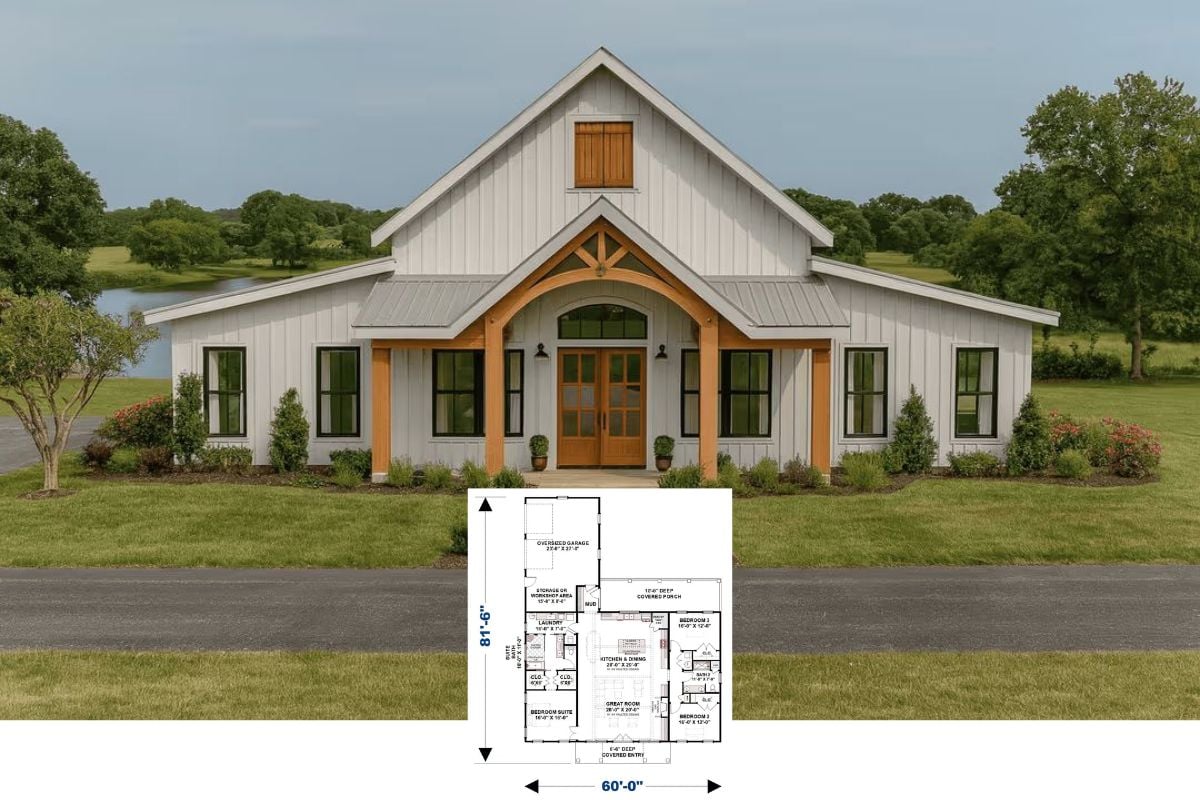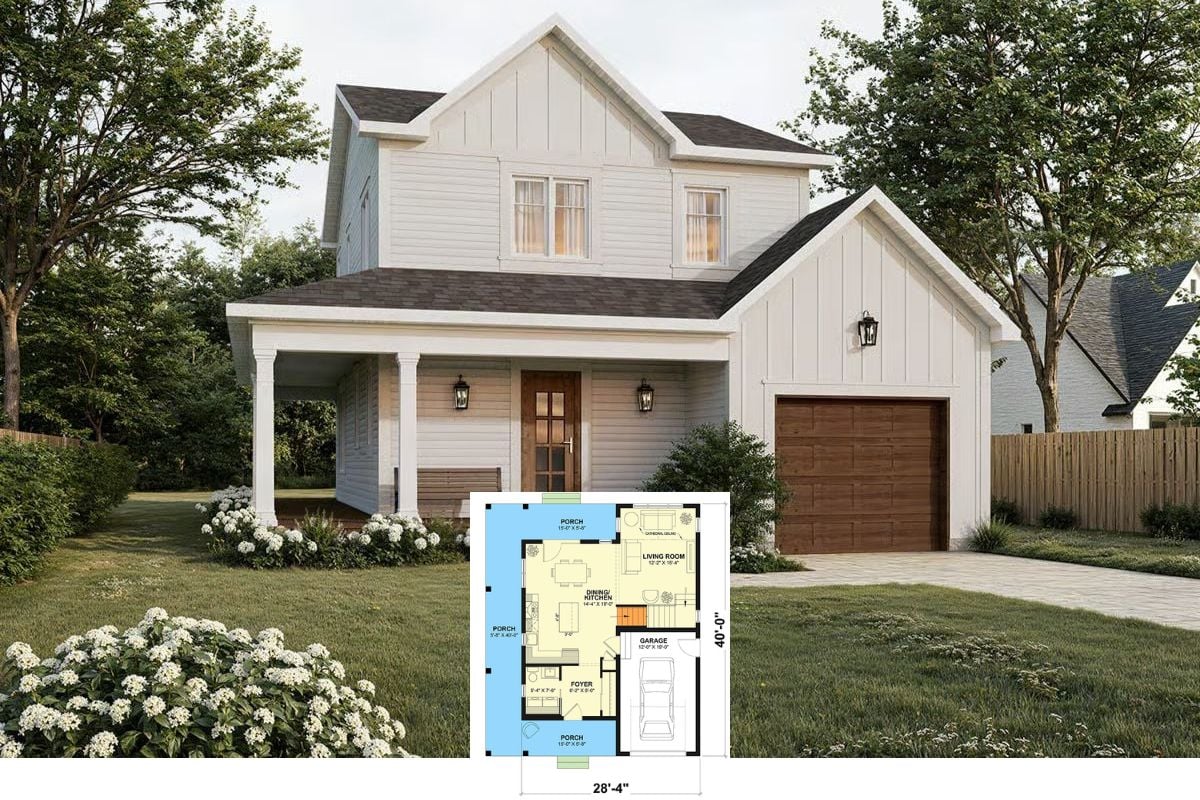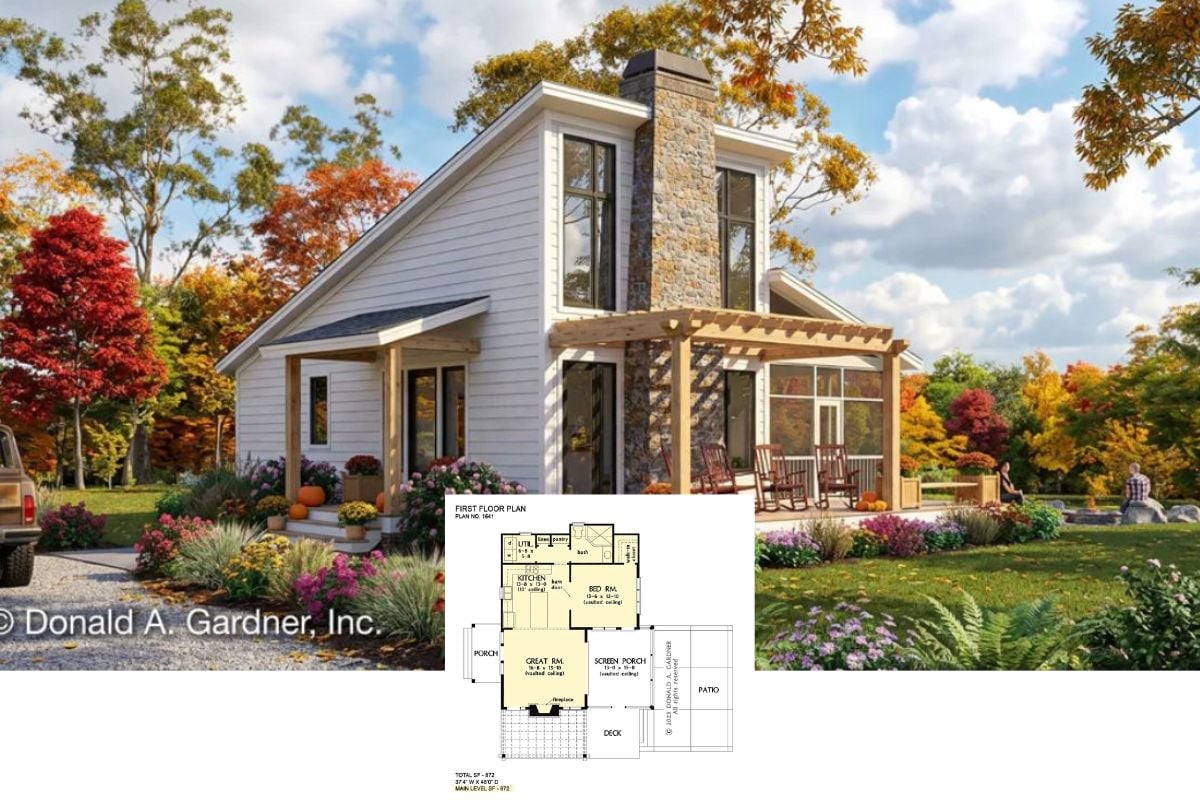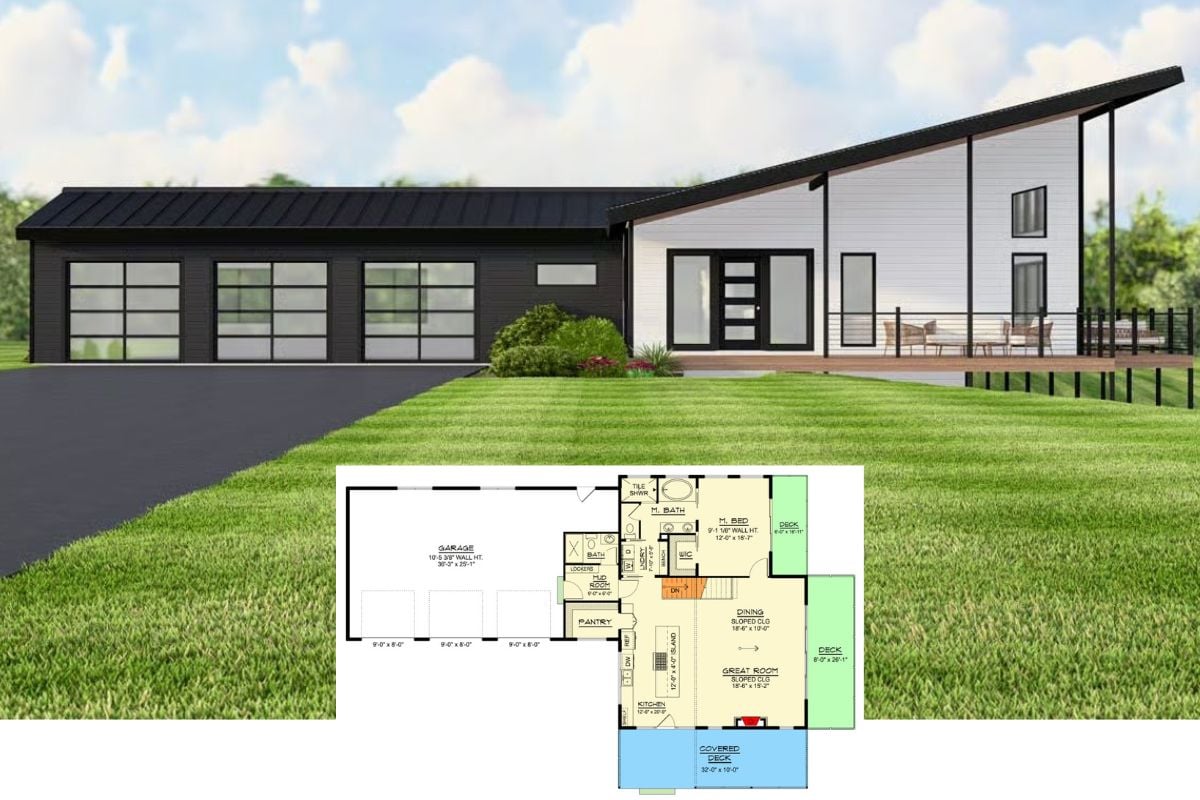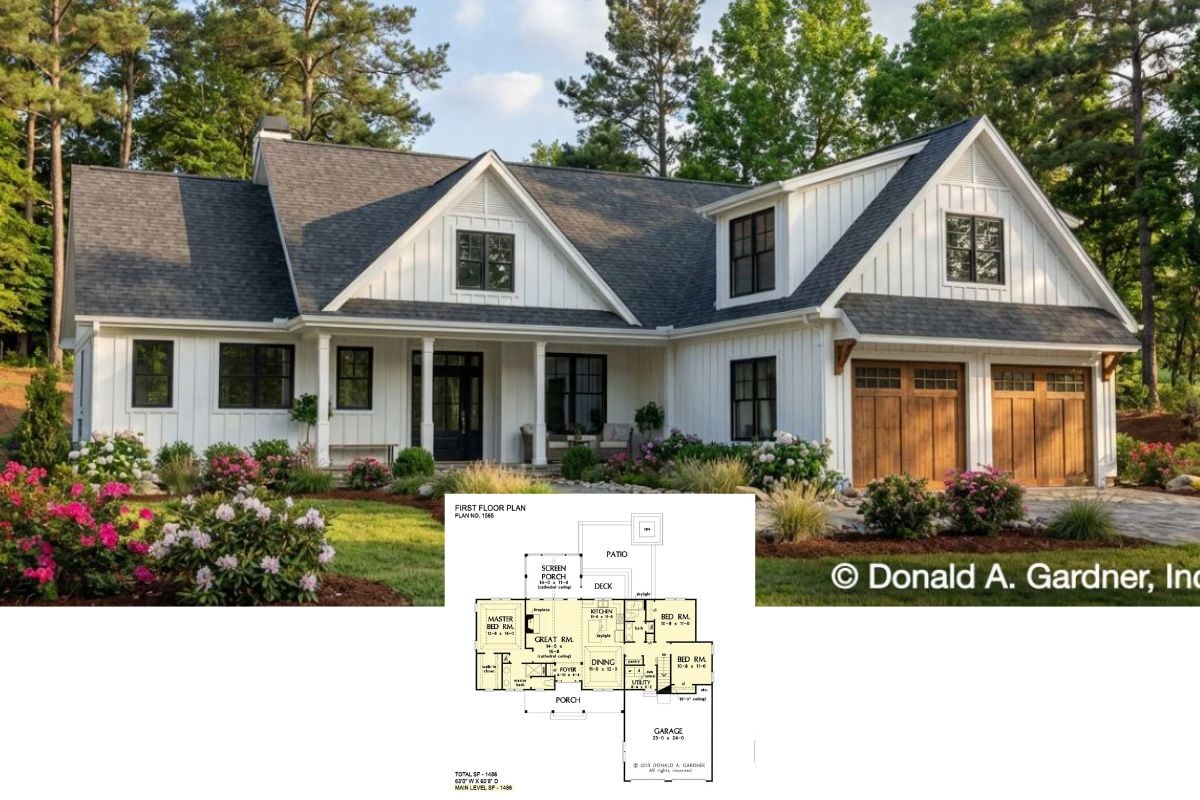
Would you like to save this?
Specifications
- Sq. Ft.: 4,334
- Bedrooms: 4
- Bathrooms: 3.5
- Stories: 2
- Garage: 2
Main Level Floor Plan

Second Level Floor Plan

Front View

Rear View

Kitchen Style?
Front Entry

Foyer

Great Room

Home Stratosphere Guide
Your Personality Already Knows
How Your Home Should Feel
113 pages of room-by-room design guidance built around your actual brain, your actual habits, and the way you actually live.
You might be an ISFJ or INFP designer…
You design through feeling — your spaces are personal, comforting, and full of meaning. The guide covers your exact color palettes, room layouts, and the one mistake your type always makes.
The full guide maps all 16 types to specific rooms, palettes & furniture picks ↓
You might be an ISTJ or INTJ designer…
You crave order, function, and visual calm. The guide shows you how to create spaces that feel both serene and intentional — without ending up sterile.
The full guide maps all 16 types to specific rooms, palettes & furniture picks ↓
You might be an ENFP or ESTP designer…
You design by instinct and energy. Your home should feel alive. The guide shows you how to channel that into rooms that feel curated, not chaotic.
The full guide maps all 16 types to specific rooms, palettes & furniture picks ↓
You might be an ENTJ or ESTJ designer…
You value quality, structure, and things done right. The guide gives you the framework to build rooms that feel polished without overthinking every detail.
The full guide maps all 16 types to specific rooms, palettes & furniture picks ↓
Kitchen

Kitchen

Wet Bar

Primary Bedroom

Primary Bathroom

Elevator

🔥 Create Your Own Magical Home and Room Makeover
Upload a photo and generate before & after designs instantly.
ZERO designs skills needed. 61,700 happy users!
👉 Try the AI design tool here
Garage

Details
Hipped rooflines, shuttered windows, and a pillared front porch topped by a covered balcony give this 4-bedroom beach-style home an impeccable curb appeal. A double front-loading garage with mudroom access includes an optional car lift, adding convenience and versatility.
Inside, a foyer brings you into a grand parlor crowned by a decorative tray ceiling. It includes a wet bar and flows seamlessly into the great room warmed by a fireplace. The great room, dining room, and kitchen are open to each other at the back of the home, creating an ideal space for gatherings.
Three bedrooms are clustered on the left wing. The rear bedroom can easily serve as a game room, giving you additional entertaining space.
A staircase in the foyer and a convenient elevator provide access to the upper level. Here, the primary suite awaits offering a deluxe retreat, along with an office featuring a juice bar for refreshment breaks, and a spacious bonus room, perfect for use as a media room or additional lounge.
Pin It!

The House Designers Plan THD-1892

