Located on 1.44 acres in the Lakeshore School district, this $1,900,000 property offers 5,572 square feet of living space with five bedrooms and five bathrooms. Built in 1981, the home features stunning updates and panoramic Lake Michigan views from almost every room. Positioned at the end of a private road, it includes 100 feet of waterfront and deeded sandy beach just steps away.
The side yard allows for the addition of a swimming pool, enhancing outdoor entertainment options. A finished basement provides areas for movie nights, gaming, and workouts. Cooking for gatherings is seamless in the custom kitchen, outfitted with a SubZero refrigerator, Wolf appliances, granite countertops, a warming drawer, and two dishwashers. End each day by the fireplace, enjoying vibrant sunsets over the lake.
Modern Home Highlighting Expansive Windows and Manicured Landscape
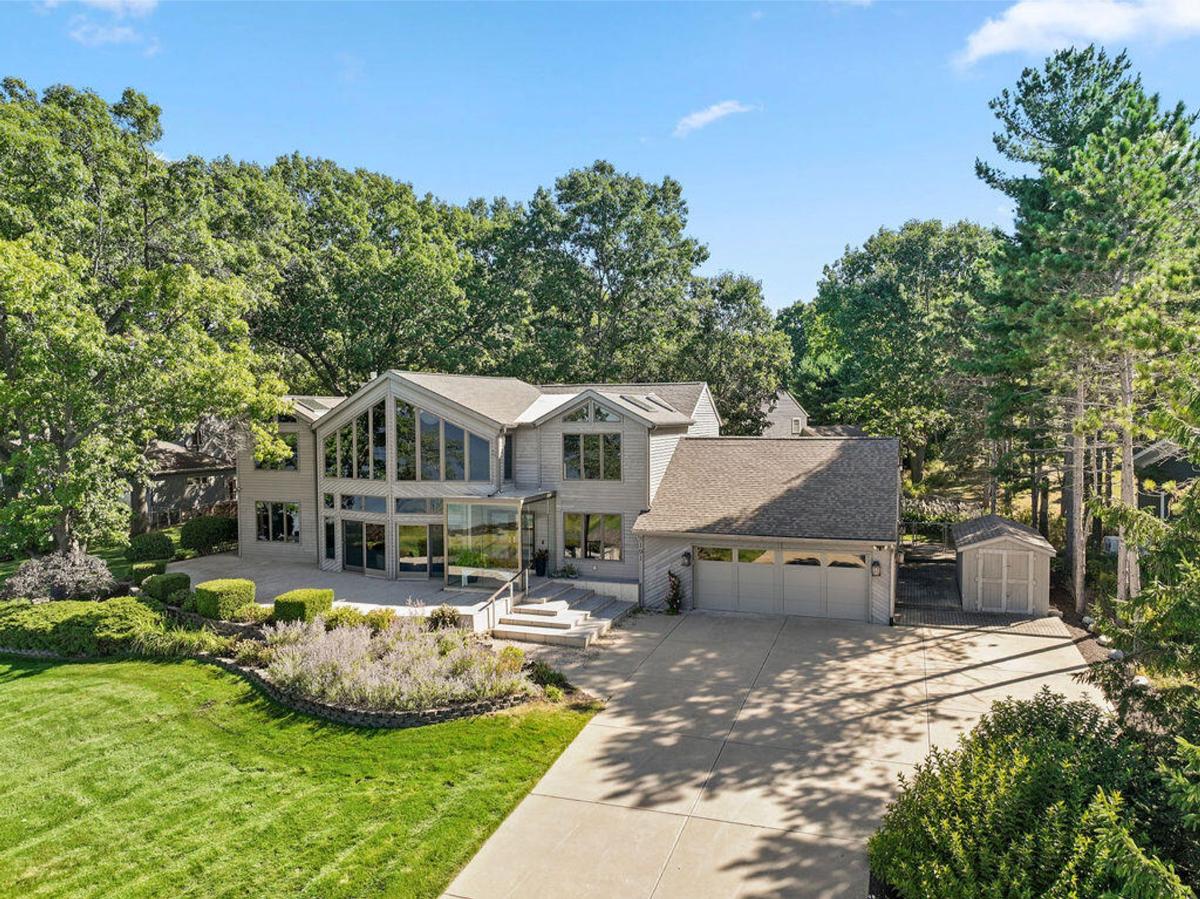
Diana Deitrich @ Coldwell Banker Realty
Modern architectural design highlights the home, emphasizing expansive floor-to-ceiling windows and clean lines. A meticulously maintained lawn and landscaped front yard add to the curb appeal, framed by mature trees. Three-car garage and adjacent storage shed provide practical functionality. Private lot ensures a peaceful and secluded atmosphere.
Home Exterior Design
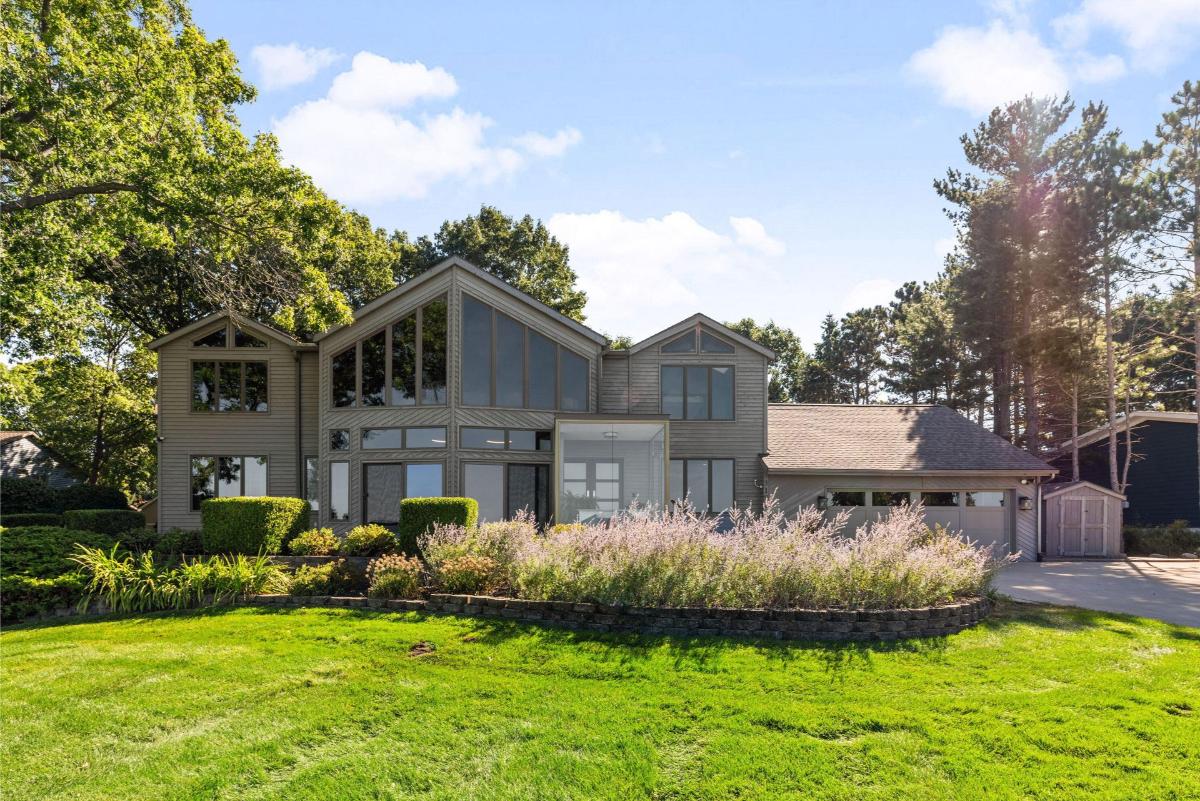
Diana Deitrich @ Coldwell Banker Realty
Expansive windows dominate the facade, allowing natural light to flood the interior spaces. Well-maintained landscaping enhances the curb appeal, incorporating a blend of shrubs and seasonal plants. A spacious driveway leads to the attached three-car garage, ensuring ample parking and convenience.
Modern Kitchen with Granite and Stainless Steel Appliances
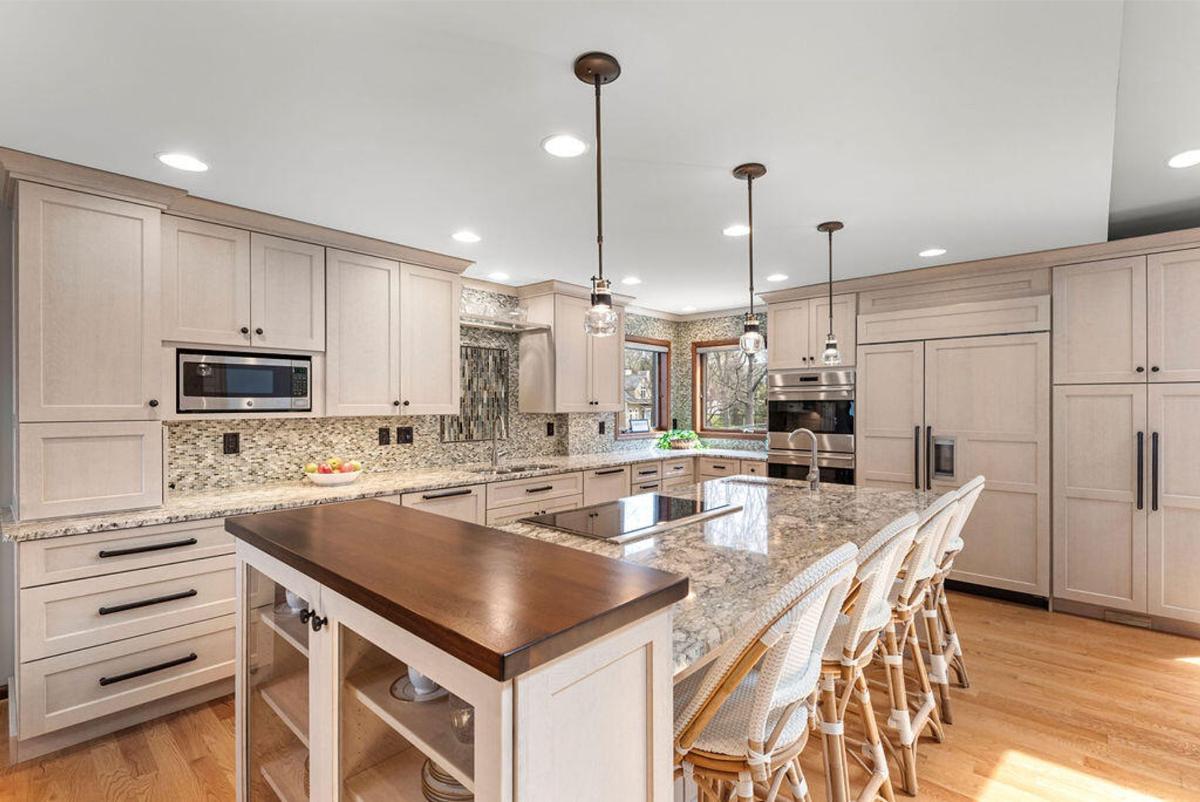
Diana Deitrich @ Coldwell Banker Realty
Granite countertops extend across a spacious island and surrounding cabinetry, offering ample preparation space. Pendant lighting highlights the island, complemented by built-in appliances and custom cabinetry. Hardwood flooring adds warmth, while large windows provide natural light and outdoor views.
Expansive Kitchen Space
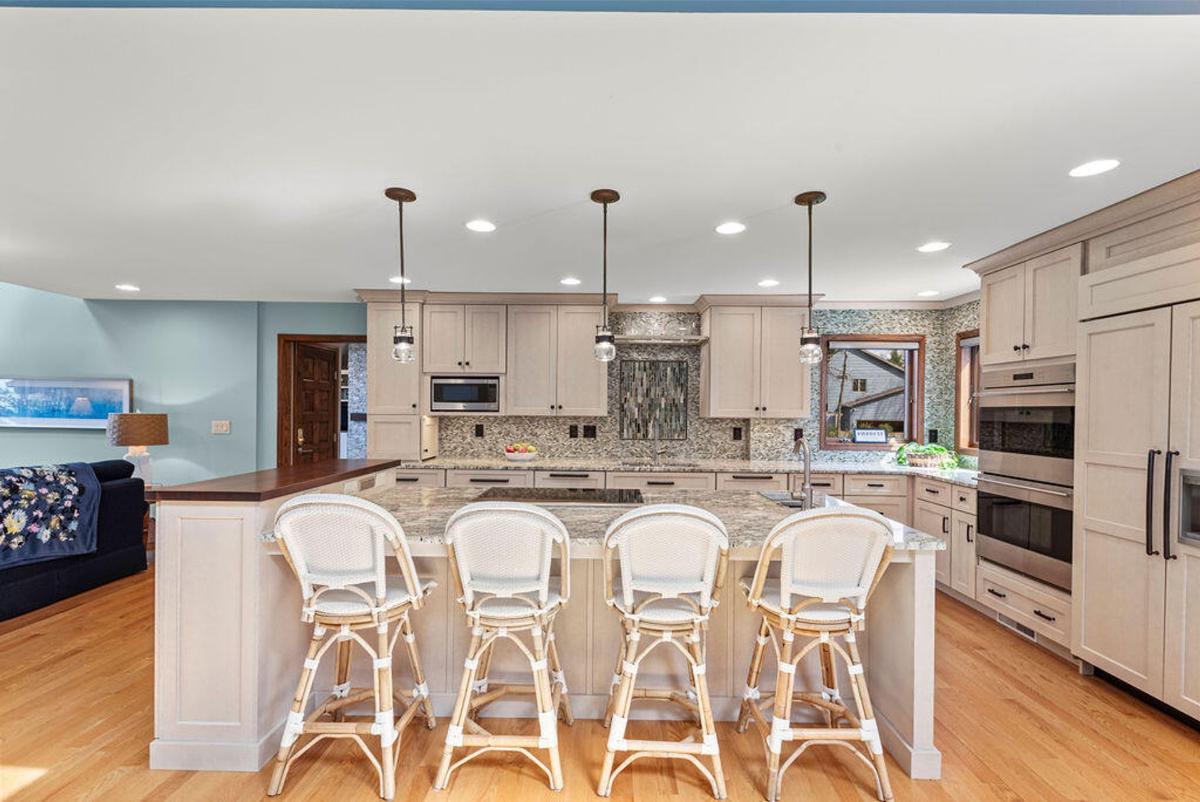
Diana Deitrich @ Coldwell Banker Realty
Large island anchors the room, offering seating for four with elegant wicker-style barstools. Bright cabinetry contrasts with granite surfaces, complemented by mosaic backsplash tiles. Open layout integrates kitchen and adjoining areas seamlessly for effortless entertaining.
Living Room Overlooking Lake Michigan
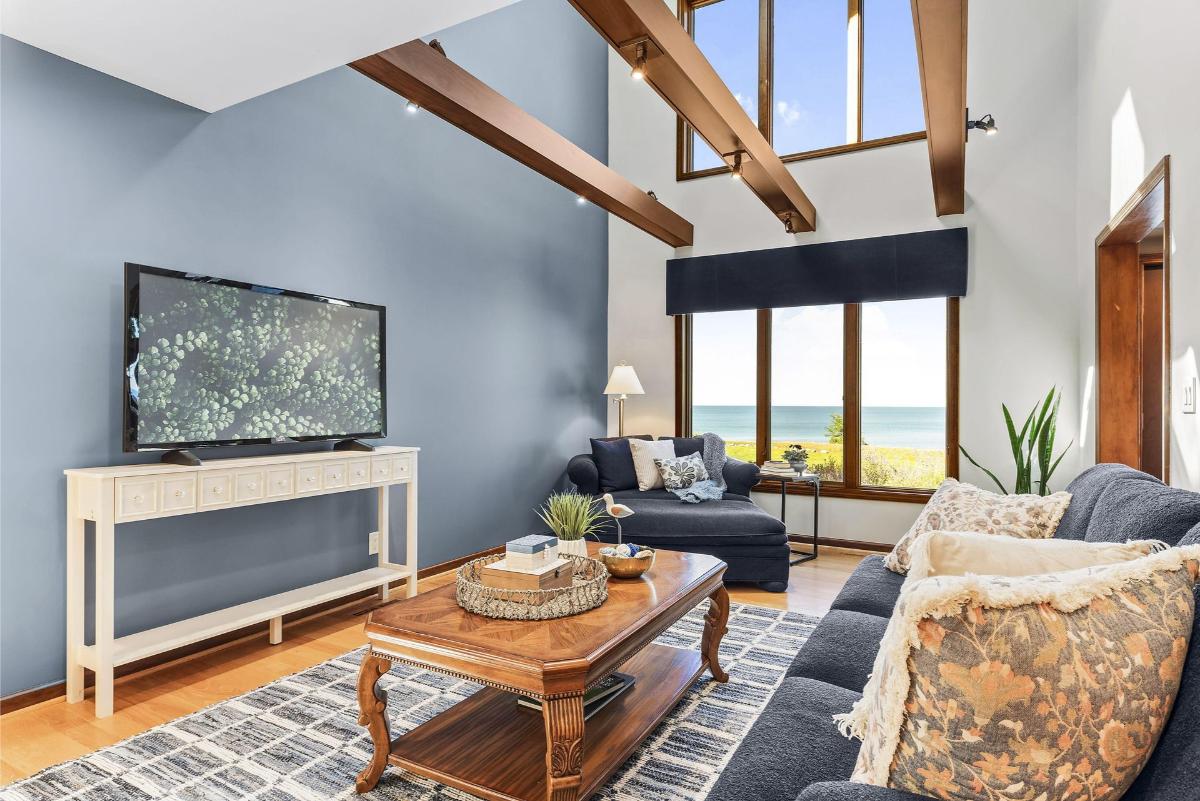
Diana Deitrich @ Coldwell Banker Realty
Vaulted ceiling showcases exposed wooden beams for a warm, airy ambiance. Expansive windows frame serene views of Lake Michigan, enhancing natural light. Cozy seating arrangement invites relaxation, complemented by a sleek entertainment setup.
Two-Story Great Room
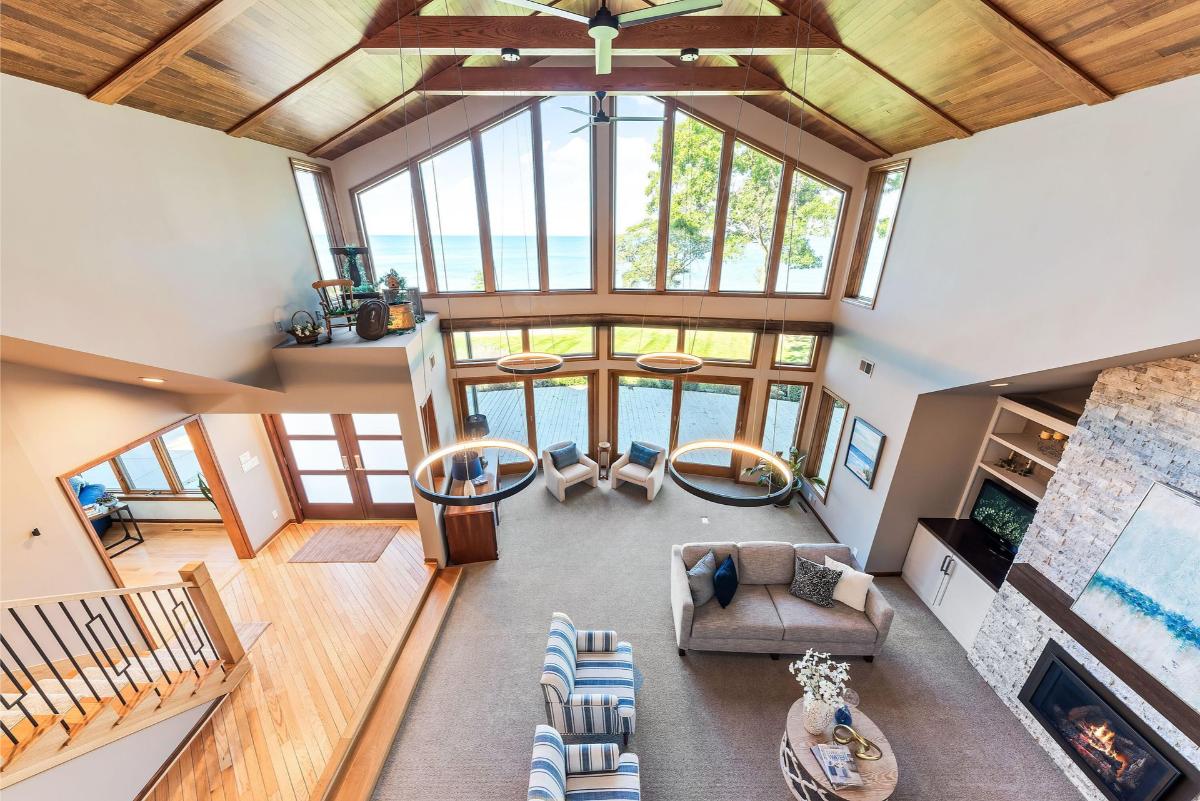
Diana Deitrich @ Coldwell Banker Realty
Soaring ceilings and exposed wooden beams create an open, inviting atmosphere. Floor-to-ceiling windows provide panoramic views of Lake Michigan and abundant natural light. A stone fireplace anchors the space, complementing the modern lighting fixtures above. Access to the outdoor deck enhances indoor-outdoor living.
Grand Living Space
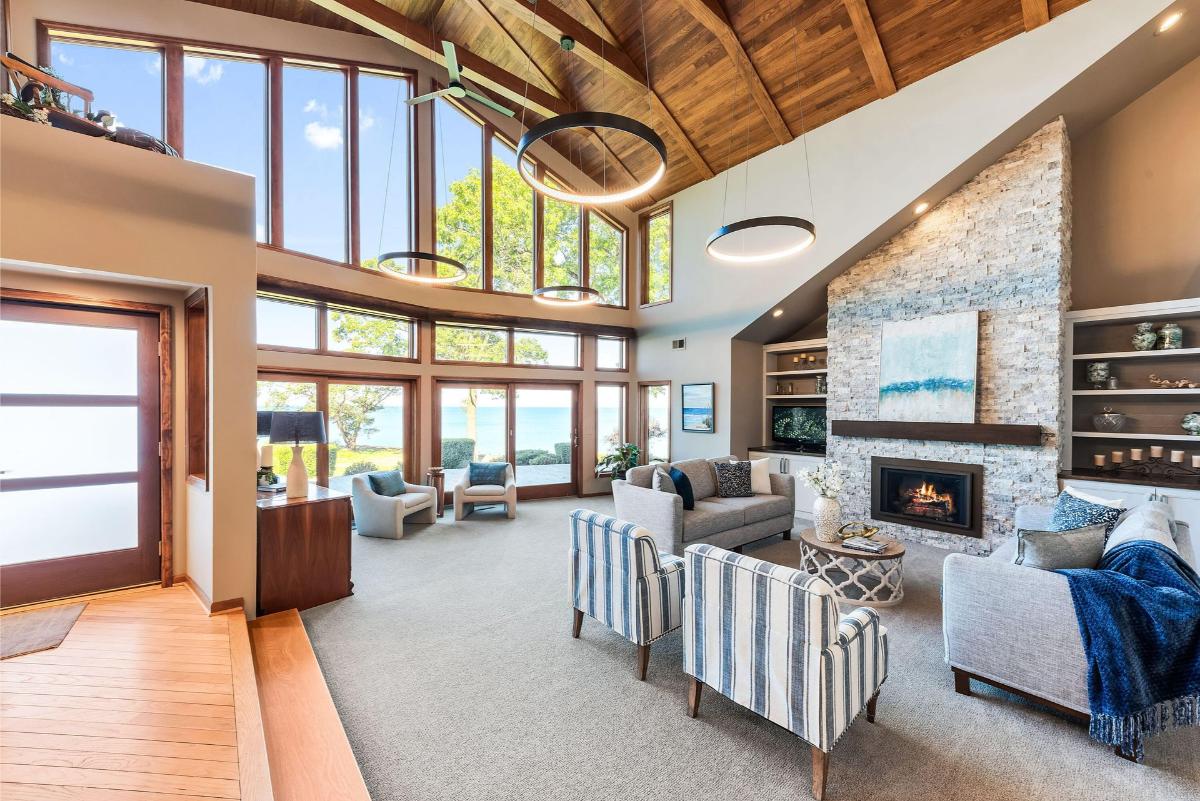
Diana Deitrich @ Coldwell Banker Realty
Expansive living room boasts soaring vaulted ceilings lined with rich wood paneling. Floor-to-ceiling windows flood the space with natural light and offer panoramic views of Lake Michigan. A stone fireplace serves as the centerpiece, flanked by built-in shelving for functional storage and decor display. Neutral tones and modern lighting create a welcoming and elegant atmosphere.
Dining Room Overlooking Lake Views
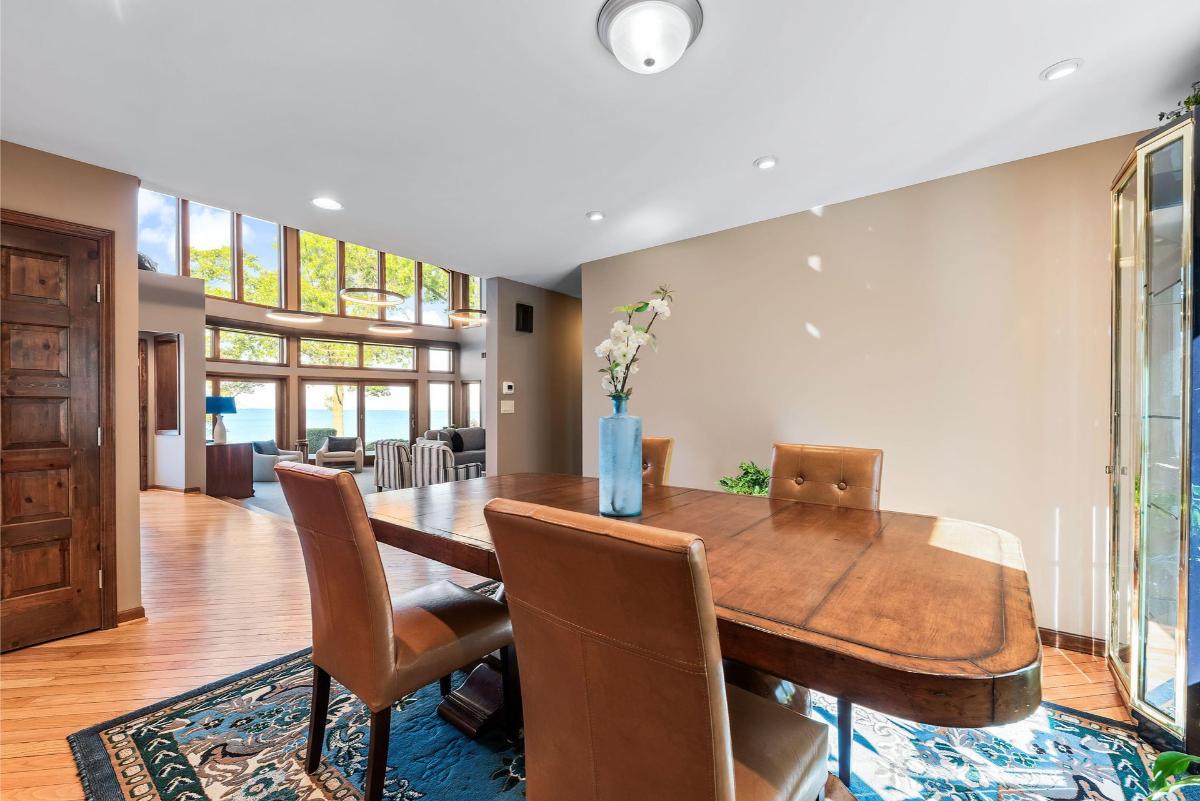
Diana Deitrich @ Coldwell Banker Realty
Open dining area showcases clean lines and a natural flow toward the main living space. Large windows offer glimpses of Lake Michigan, enhancing natural light and ambiance. Wooden flooring and neutral wall tones create a warm and inviting atmosphere. Positioned adjacent to the main living area, the room is perfect for intimate gatherings or family dinners.
Bright and Intimate Dining Space
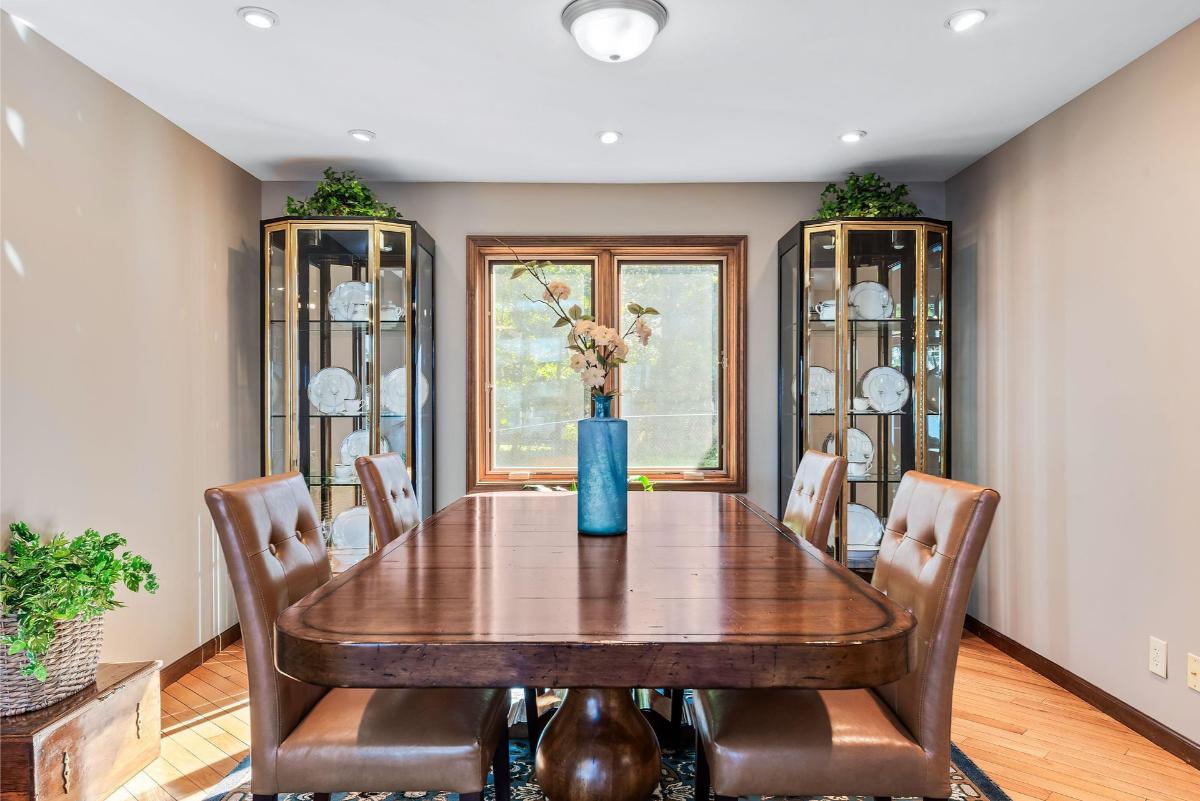
Diana Deitrich @ Coldwell Banker Realty
Natural light streams through the window, illuminating the cozy dining area. Leather-upholstered chairs and a polished wooden table create an inviting space for meals. Glass display cabinets showcase fine dinnerware, adding elegance and practicality.
Serene Bedroom Retreat
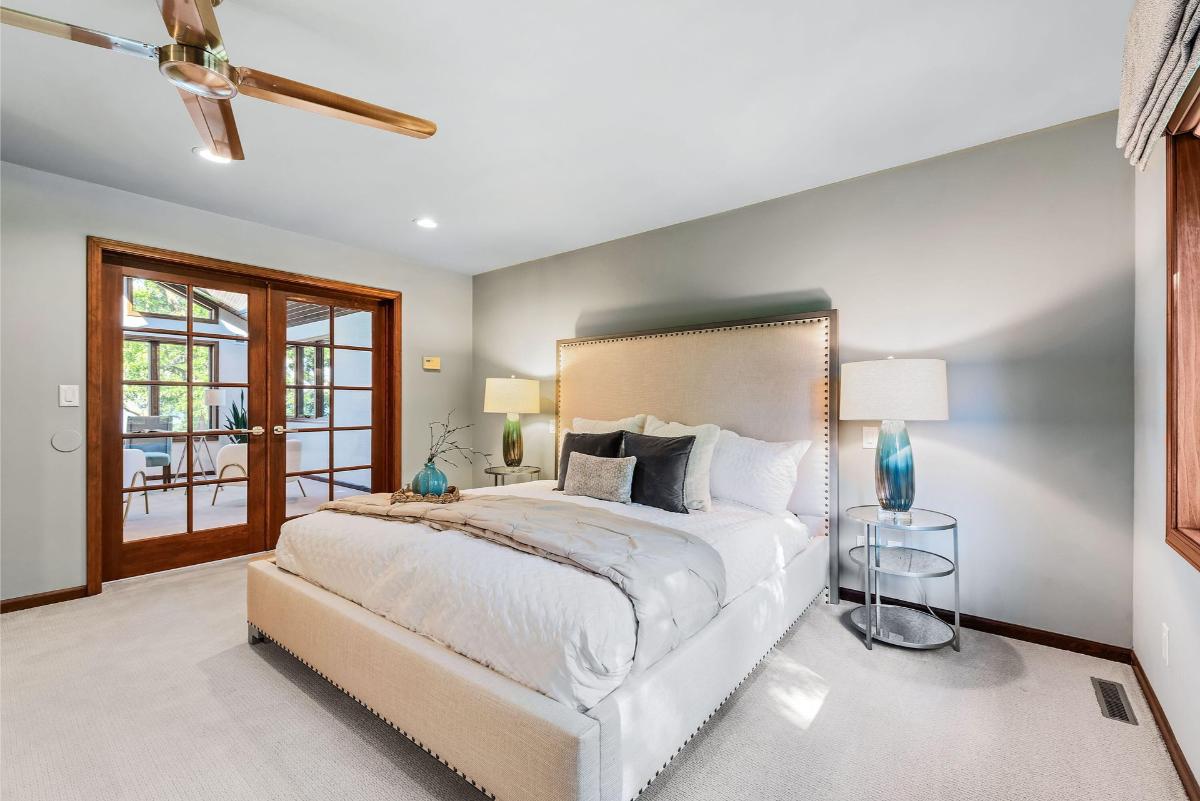
Diana Deitrich @ Coldwell Banker Realty
Soft gray walls and plush carpeting create a calm and inviting atmosphere. The upholstered bed with studded accents serves as a focal point, complemented by matching bedside tables and lamps. French doors open to a bright sunroom, enhancing the space with natural light and an airy feel.
Bright Sunroom with Vaulted Ceilings
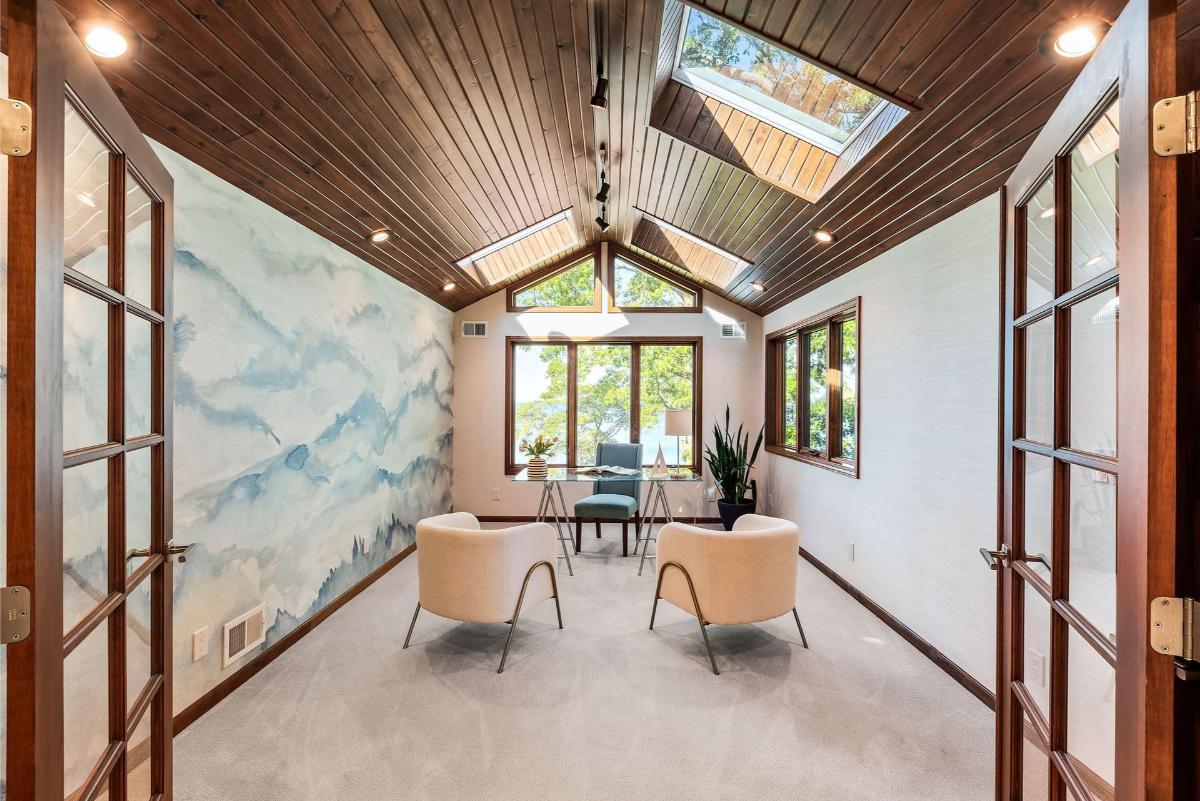
Diana Deitrich @ Coldwell Banker Realty
Wood-paneled vaulted ceilings and multiple skylights bring natural light into this airy sunroom. A serene wall mural enhances the tranquil ambiance, complemented by large windows overlooking lush greenery. Comfortable seating and a sleek desk make this space perfect for relaxing or working while enjoying the view.
Spacious Bathroom with Modern Design
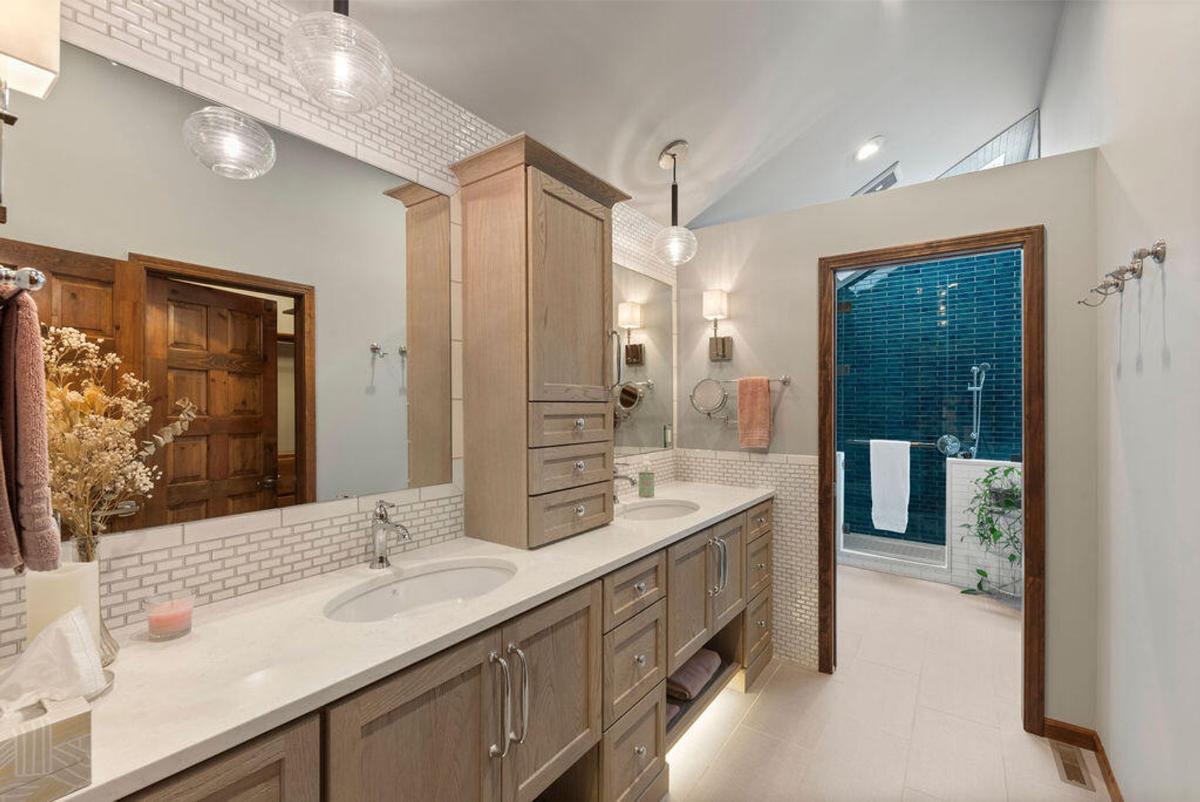
Diana Deitrich @ Coldwell Banker Realty
Custom double vanity with ample cabinetry provides both functionality and style. Contemporary pendant lighting and a tiled backsplash enhance the polished design. Walk-in shower with blue tile and glass enclosure adds a bold accent to the space.
Wood Accent Wall Bedroom

Diana Deitrich @ Coldwell Banker Realty
Diagonal wood paneling adds warmth and texture to the bedroom. A large window nook offers natural light and serene views of the water. Neutral tones and soft furnishings create a relaxing and inviting space.
Bright and Cozy Guest Bedroom
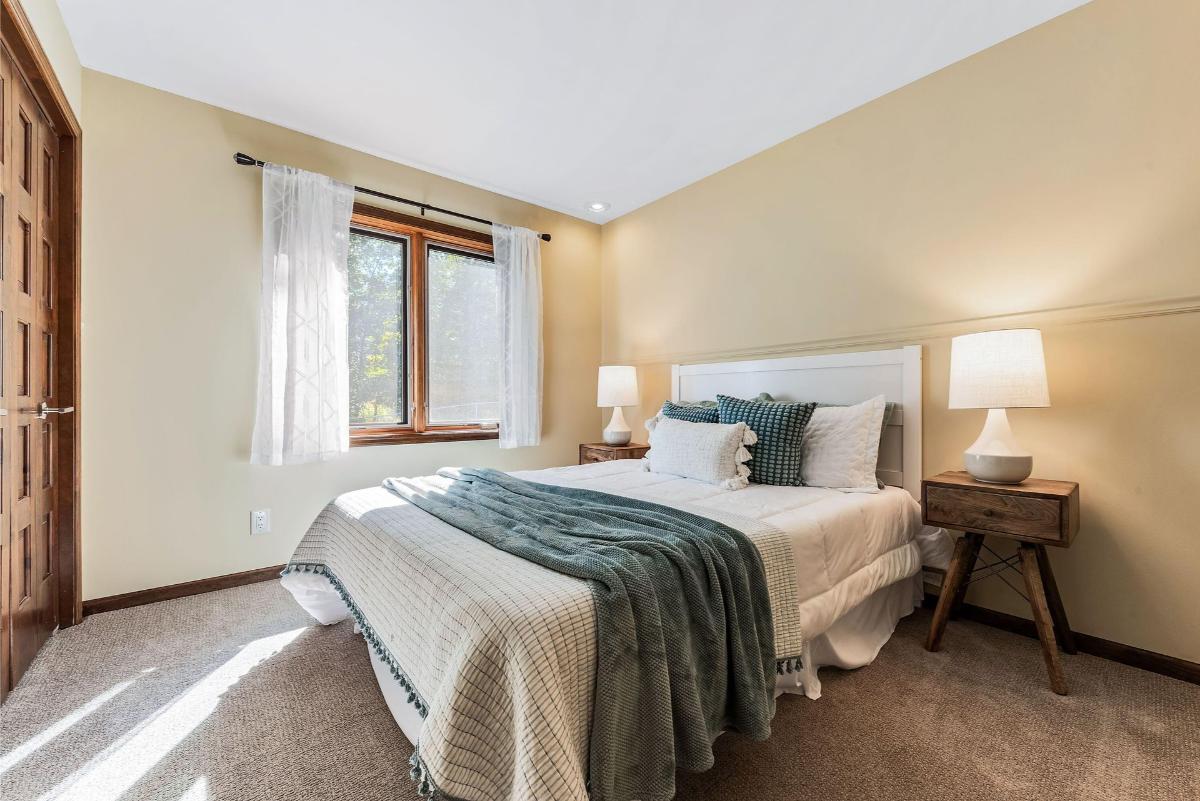
Diana Deitrich @ Coldwell Banker Realty
Neutral walls and carpet create a warm and inviting ambiance. A large window allows natural light to fill the space, complementing the soft furnishings. Rustic nightstands and modern lamps add charm and functionality.
Cozy Bedroom with Scenic View and Reading Nook

Diana Deitrich @ Coldwell Banker Realty
Plush carpeting and neutral tones create a relaxing atmosphere in this comfortable bedroom. A built-in window bench offers a cozy spot to enjoy scenic views or read a book. Adjacent study space provides a quiet area for work or hobbies, enhancing the room’s functionality.
Bright Bathroom with Unique Tile Design

Diana Deitrich @ Coldwell Banker Realty
Vibrant blue tiles and matching cabinetry create a cohesive and refreshing design in this bathroom. A sliding glass enclosure surrounds the bathtub, ensuring functionality and style. The marble countertop and decorative lighting add a touch of elegance to the space.
Vibrant Game Room with Entertainment Amenities

Diana Deitrich @ Coldwell Banker Realty
Brightly colored walls and bold checkered flooring create an energetic atmosphere in this game room. A pool table, foosball, and air hockey table provide recreational options. The kitchenette offers convenient space for snacks and drinks, making it ideal for gatherings. Modern lighting enhances the lively ambiance.
Home Theater
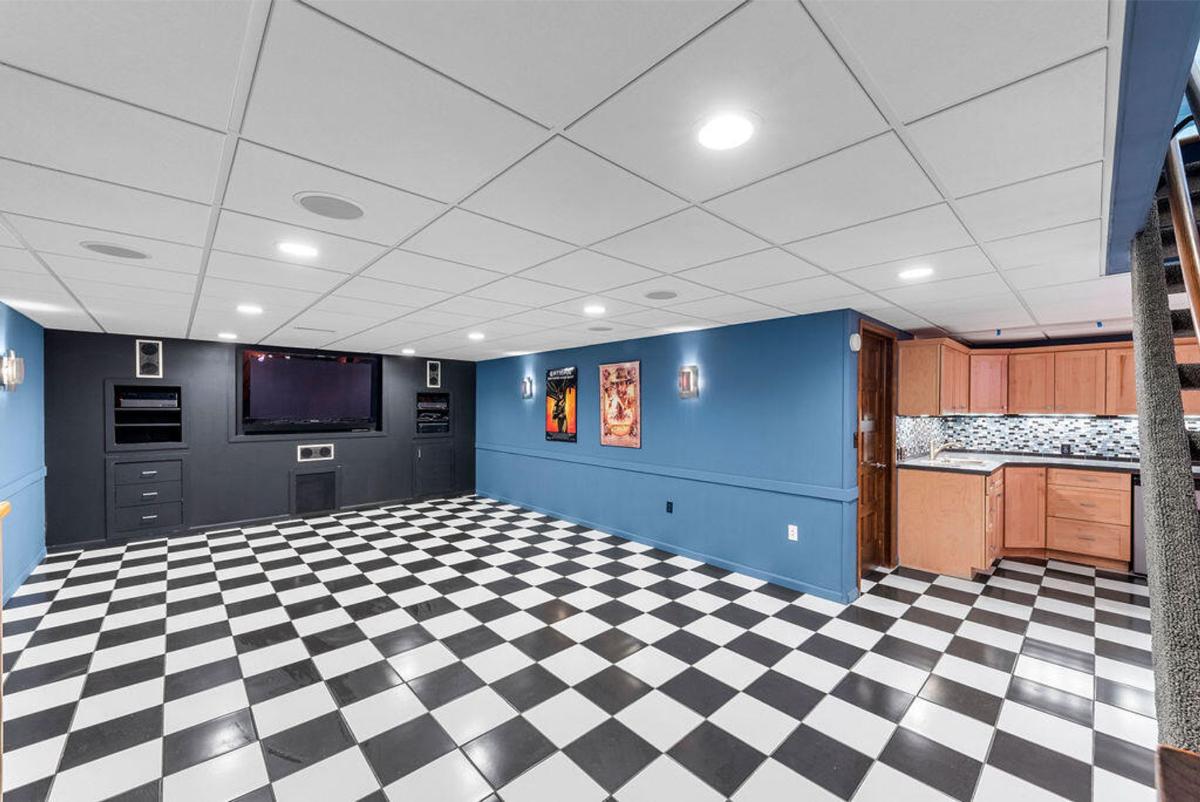
Diana Deitrich @ Coldwell Banker Realty
Checkerboard flooring extends into a spacious home theater area. A built-in media center includes a large screen and surround sound system. The adjacent kitchenette provides a convenient setup for movie snacks and drinks. Walls are adorned with ambient lighting and movie-themed artwork for a cozy cinema vibe.
Expansive Yard Featuring Mature Trees
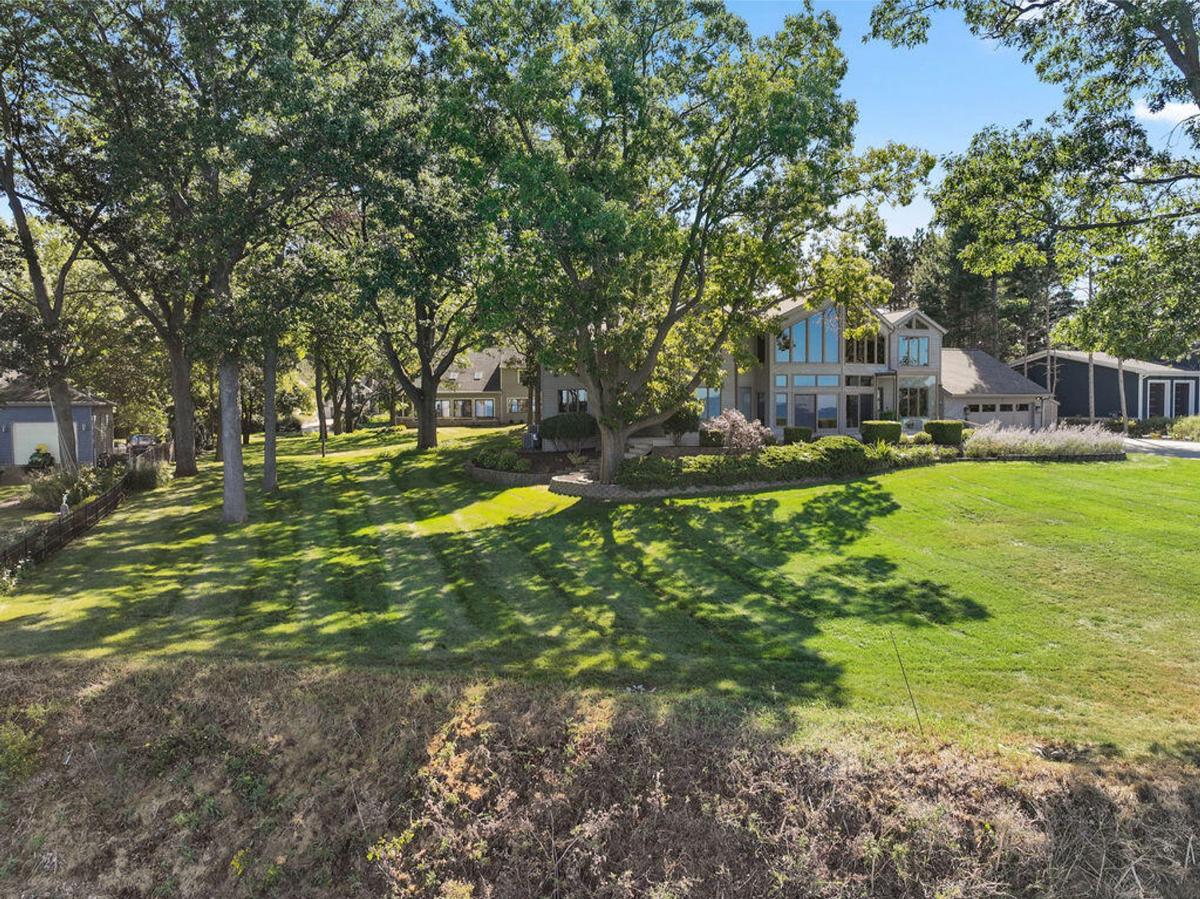
Diana Deitrich @ Coldwell Banker Realty
The large yard provides open green space shaded by mature trees. Landscaping includes manicured flower beds and neatly trimmed bushes. Views of the house reveal its modern design and extensive glass features, blending seamlessly into the natural surroundings.
Private Lakeshore Property
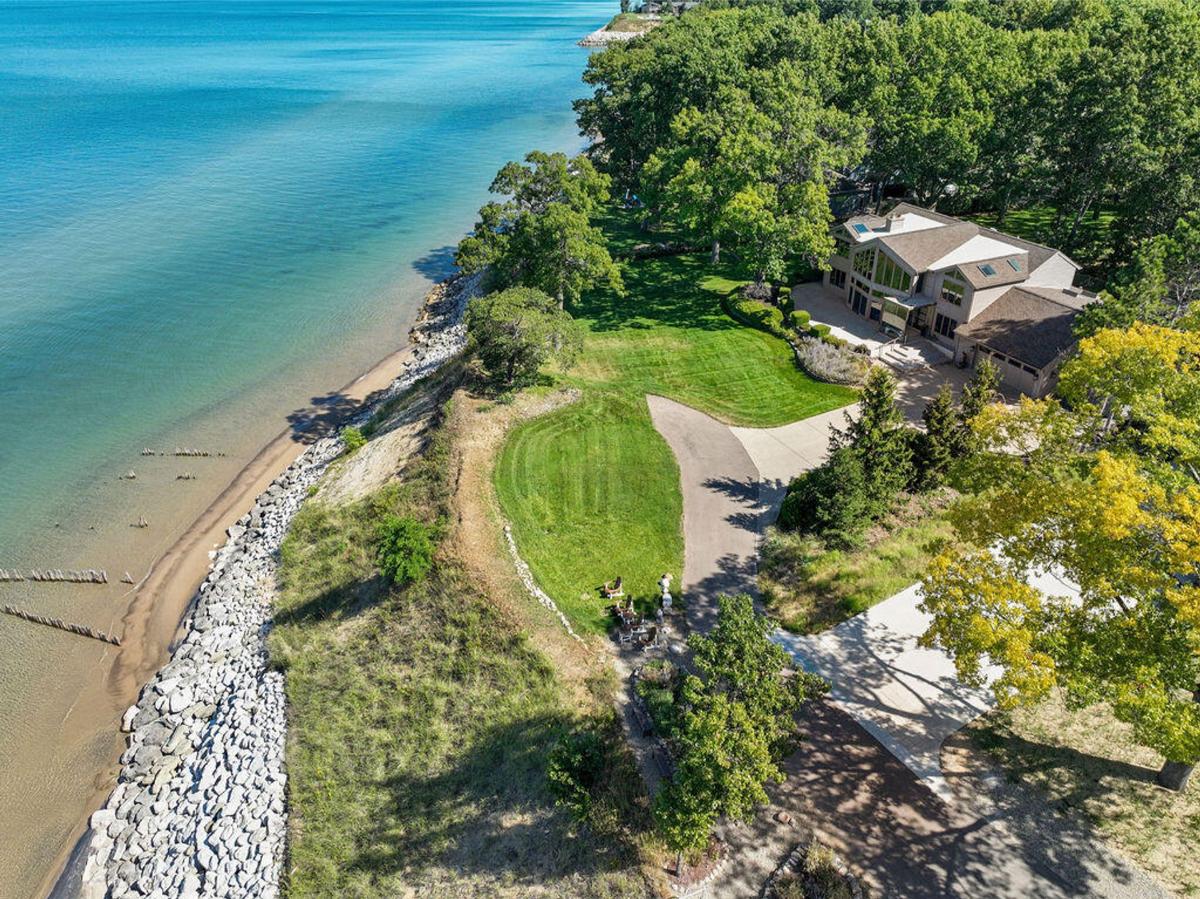
Diana Deitrich @ Coldwell Banker Realty
Aerial view showcases the property’s proximity to the serene Lake Michigan shoreline. Lush green landscaping seamlessly blends into the natural beauty of the beach and surrounding trees. The expansive yard offers direct access to the sandy shore and tranquil water views.
Expansive Backyard Deck
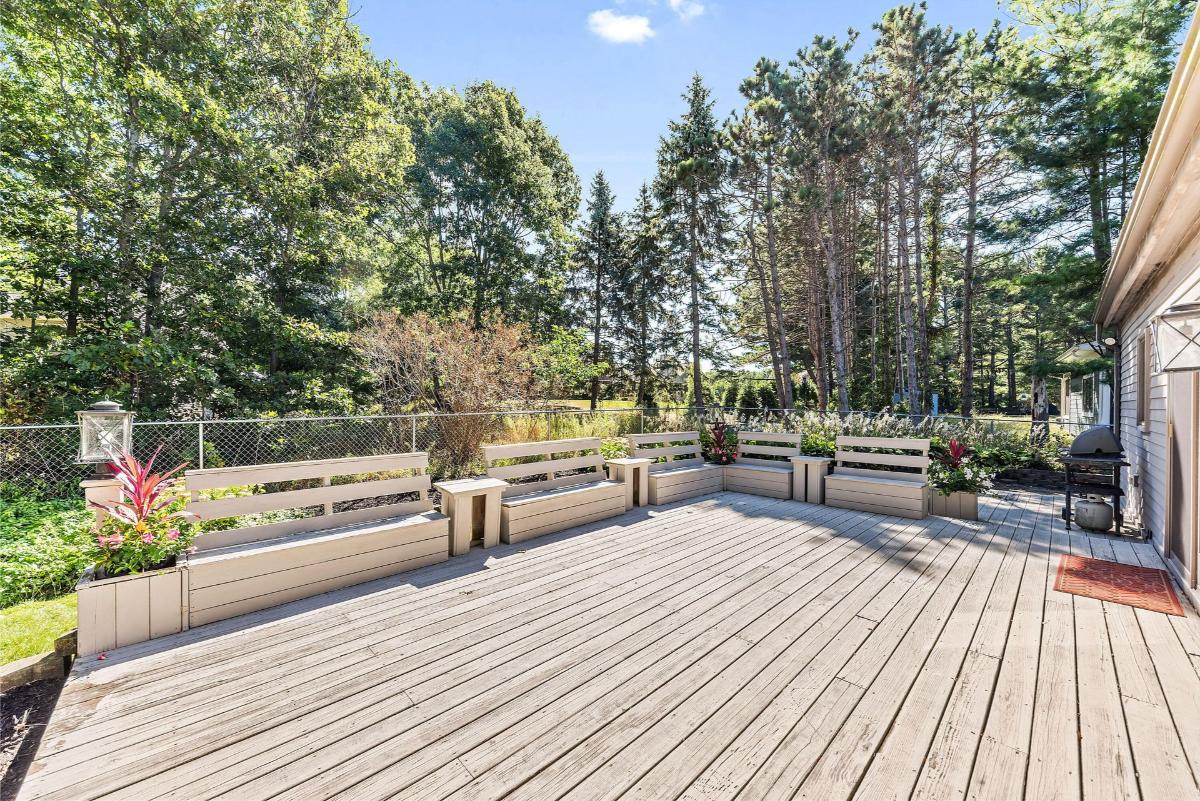
Diana Deitrich @ Coldwell Banker Realty
Spacious wooden deck offers ample seating areas surrounded by lush greenery. Built-in planters add natural accents, enhancing the outdoor space. Positioned for relaxation and entertaining while maintaining privacy through surrounding trees and fencing.
Detailed Floor Plan Layout

Diana Deitrich @ Coldwell Banker Realty
Floor plan showcases a total of 5,034 square feet, including below-ground space. Main areas feature a spacious kitchen, breakfast nook, family room, and multiple bedrooms. Additional highlights include a large garage, laundry room, and open living spaces designed for functionality.
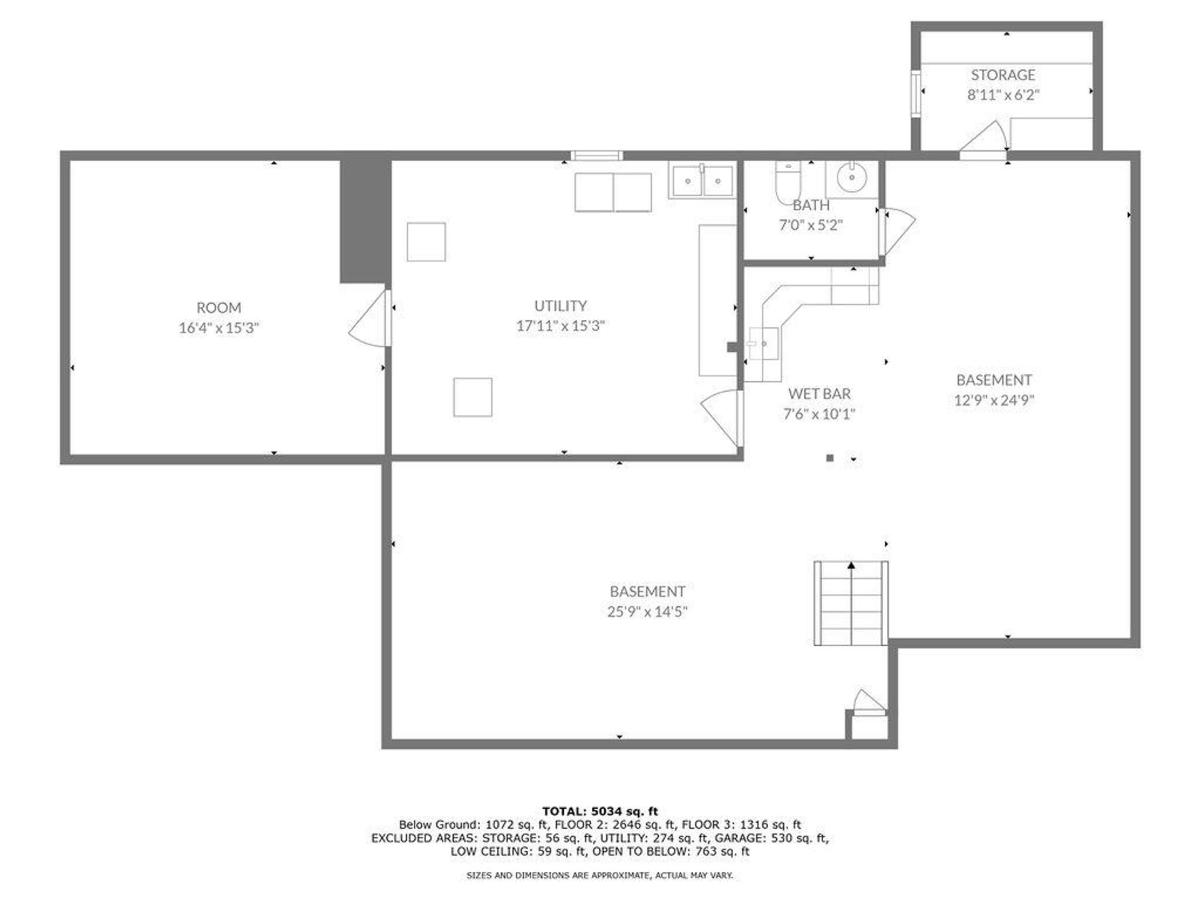
Basement Layout Overview
Diana Deitrich @ Coldwell Banker Realty
Basement includes a large entertainment area, wet bar, and additional room for flexible use. Utility and storage spaces are conveniently located. A bathroom adds functionality, ensuring comfort for guests or daily use.
Upper-Level Layout Overview
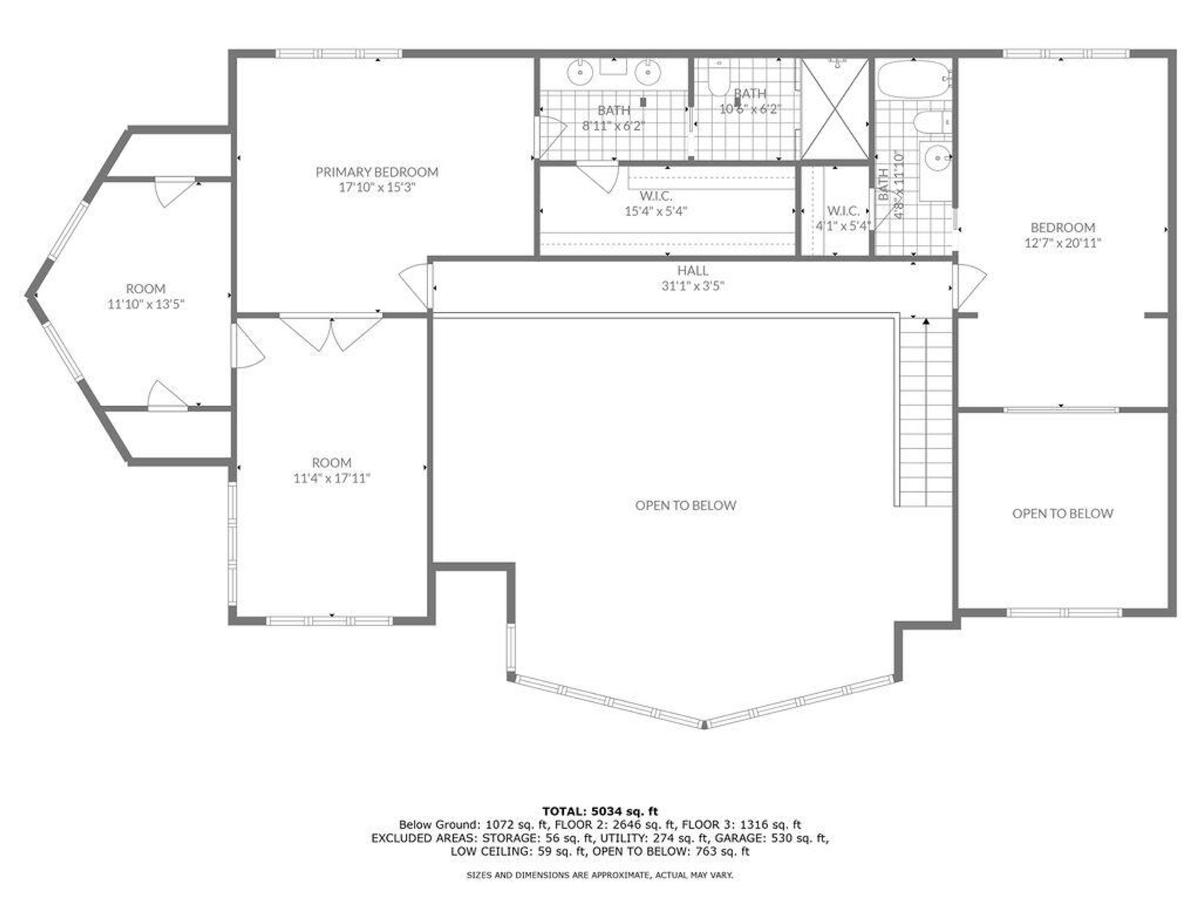
Diana Deitrich @ Coldwell Banker Realty
Upper level includes the primary bedroom with an ensuite bathroom and walk-in closets. Additional spaces include a large secondary bedroom and versatile rooms for various uses. Open-to-below areas enhance the sense of space and connection between levels.
Listing agent: Diana Deitrich @ Coldwell Banker Realty






