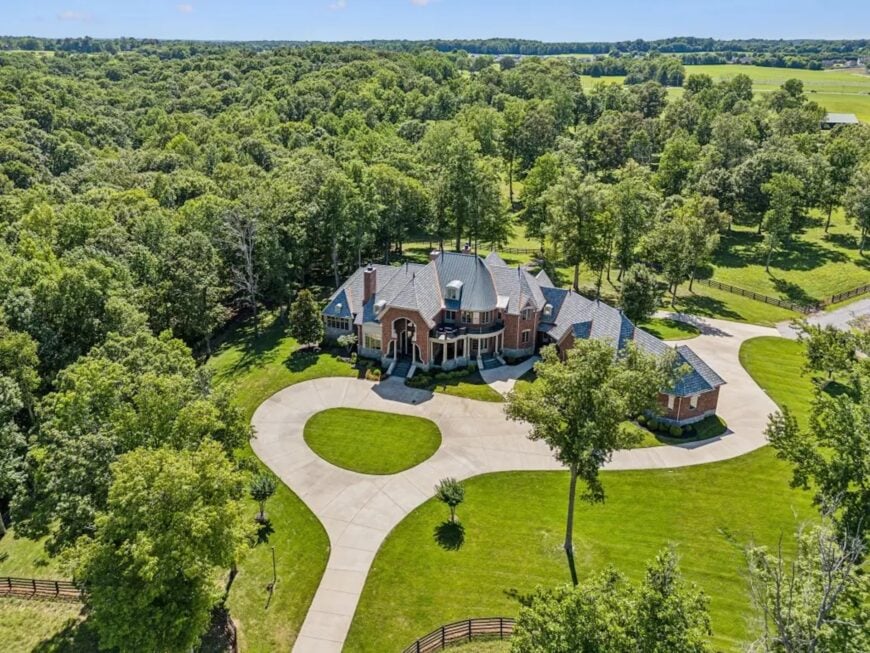
Would you like to save this?
These five secluded mansions in Tennessee offer privacy, acreage, and a wide range of residential amenities. The homes are located in Franklin, Lancaster, Petersburg, Thompson’s Station, and Ashland City, with square footage ranging from 3,488 to 12,403 and lot sizes from 12.5 to over 80 acres.
Built between 2015 and 2024, each property includes between 3 and 6 bedrooms and offers features such as in-ground pools, guest accommodations, home gyms, and modern kitchens. Several homes include dedicated outdoor entertaining areas, barns, or equestrian facilities.
Interior designs feature open floor plans, vaulted ceilings, custom cabinetry, and smart home systems. All properties offer a balance of rural seclusion with proximity to towns or highways for daily convenience.
1. Contemporary Estate
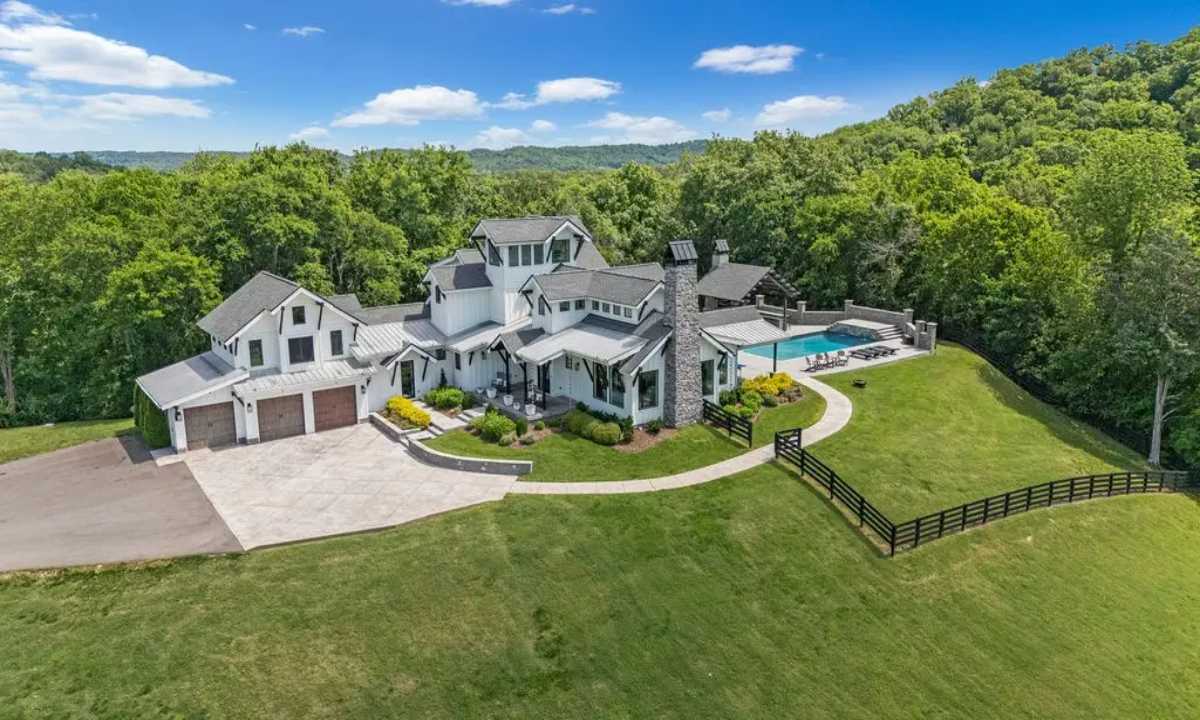
Listed at $4,999,999, this 5,200 sq ft custom home includes 5 bedrooms and 5 bathrooms on a private hilltop in Williamson County. Built in 2016 by an architect and structural engineer, the residence features an open floor plan with scenic views from every room. Wood flooring and custom finishes run throughout the interior. Outdoor amenities include an in-ground pool and a dedicated entertaining area. The property offers privacy while remaining under 10 miles from I-65 and downtown Franklin.
Where is Franklin, TN?

Set in the rolling hills of Middle Tennessee, Franklin is a city that blends rich history with modern living. Known for its Civil War landmarks, lively Main Street, and strong community spirit, it attracts residents and visitors alike. Franklin is located about 20 miles south of Nashville, 140 miles west of Knoxville, and 200 miles north of Birmingham. Its strategic location offers easy access to both urban amenities and scenic countryside.
Living Area
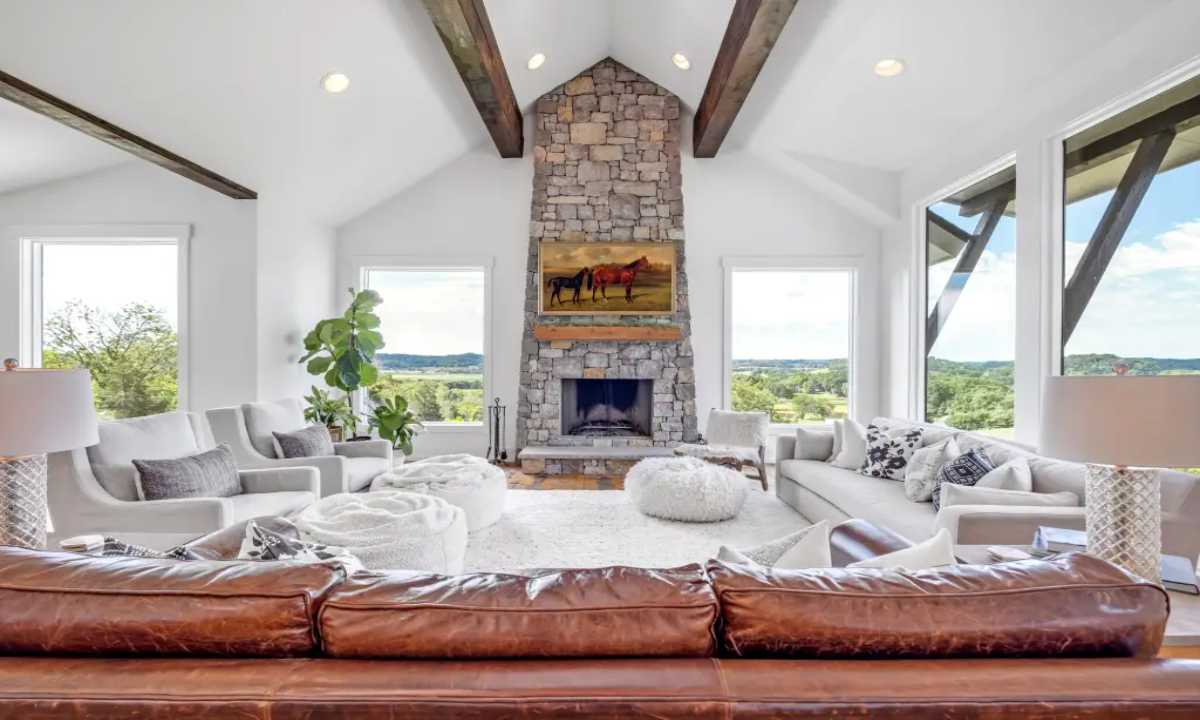
Vaulted ceilings with exposed beams frame the room’s focal point, a floor-to-ceiling stone fireplace. Large windows along three sides fill the space with natural light and sweeping countryside views. Neutral-toned seating and plush accents maintain a clean, cohesive layout. Wide-plank wood flooring adds warmth to the bright, airy setting.
Kitchen
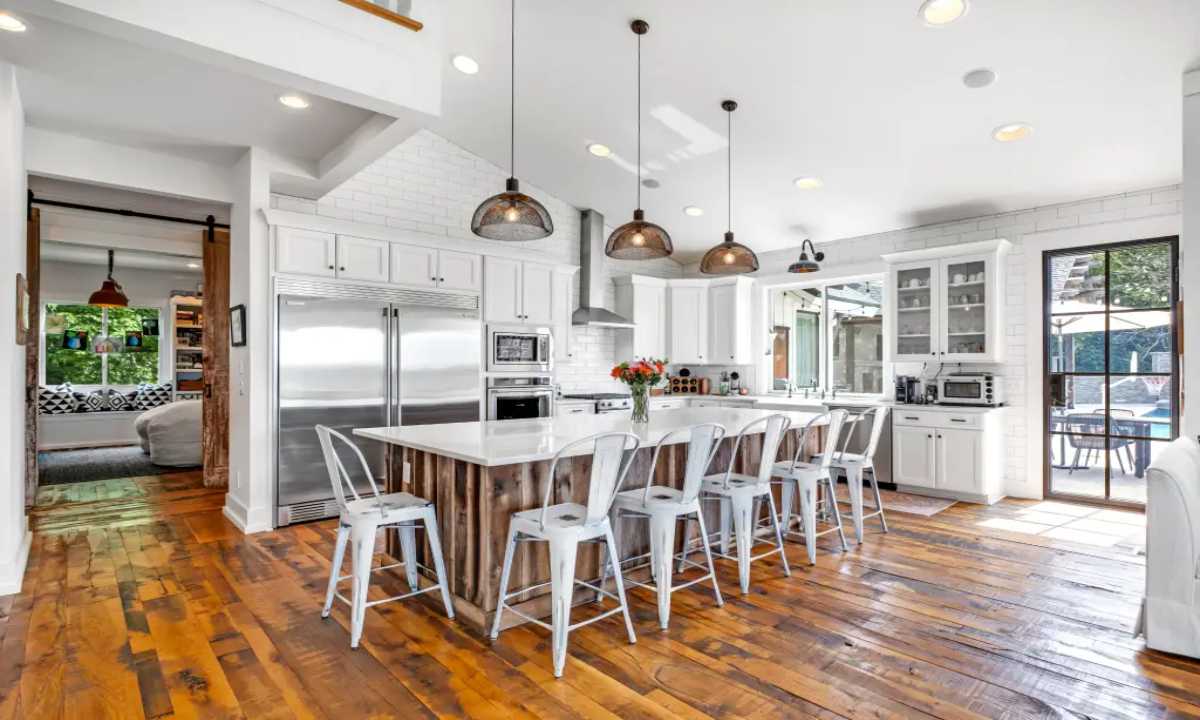
Reclaimed wood on the island base contrasts with sleek white cabinetry and quartz countertops. Industrial-style pendant lights hang above a long island with seating for six. Double stainless steel refrigerators and a gas range support the open-concept kitchen. Glass-front cabinets and subway tile backsplash complete the space with functional detail.
Bedroom
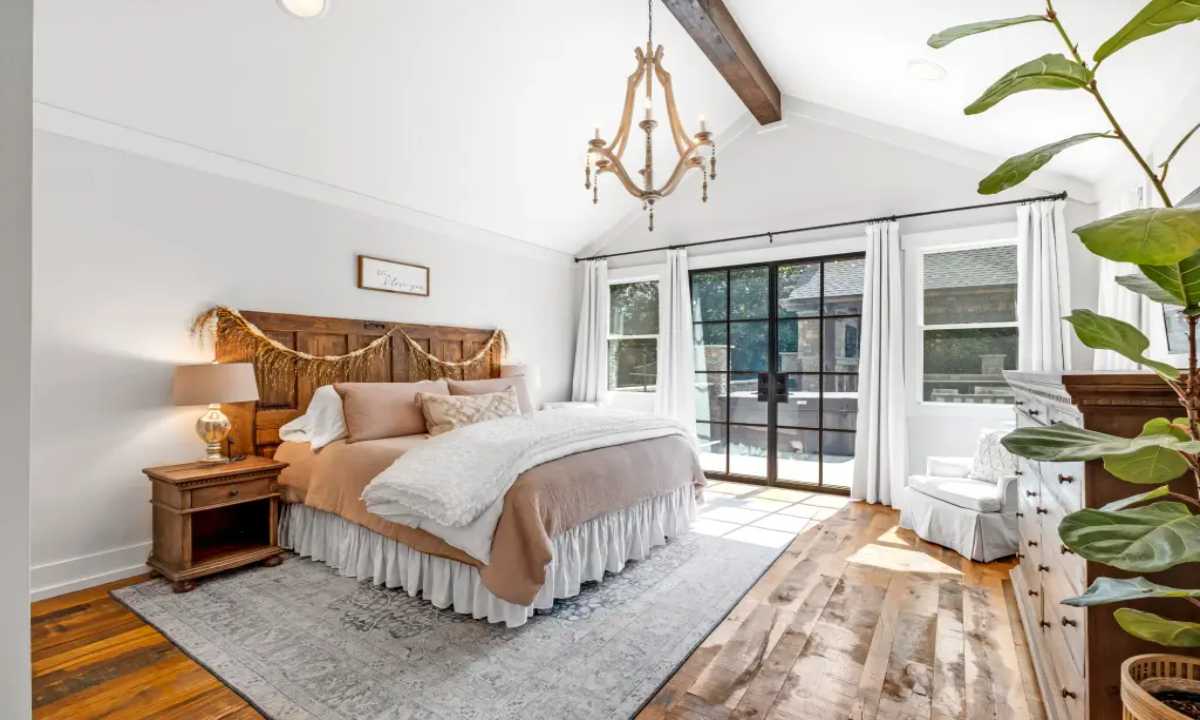
French doors open to a private outdoor area from this softly lit bedroom. Ceiling beams and a chandelier add character to the otherwise minimalist decor. A deep-toned wood headboard contrasts with light bedding and furnishings. Wide plank wood flooring continues throughout, tying into the home’s overall style.
Outdoor Lounge
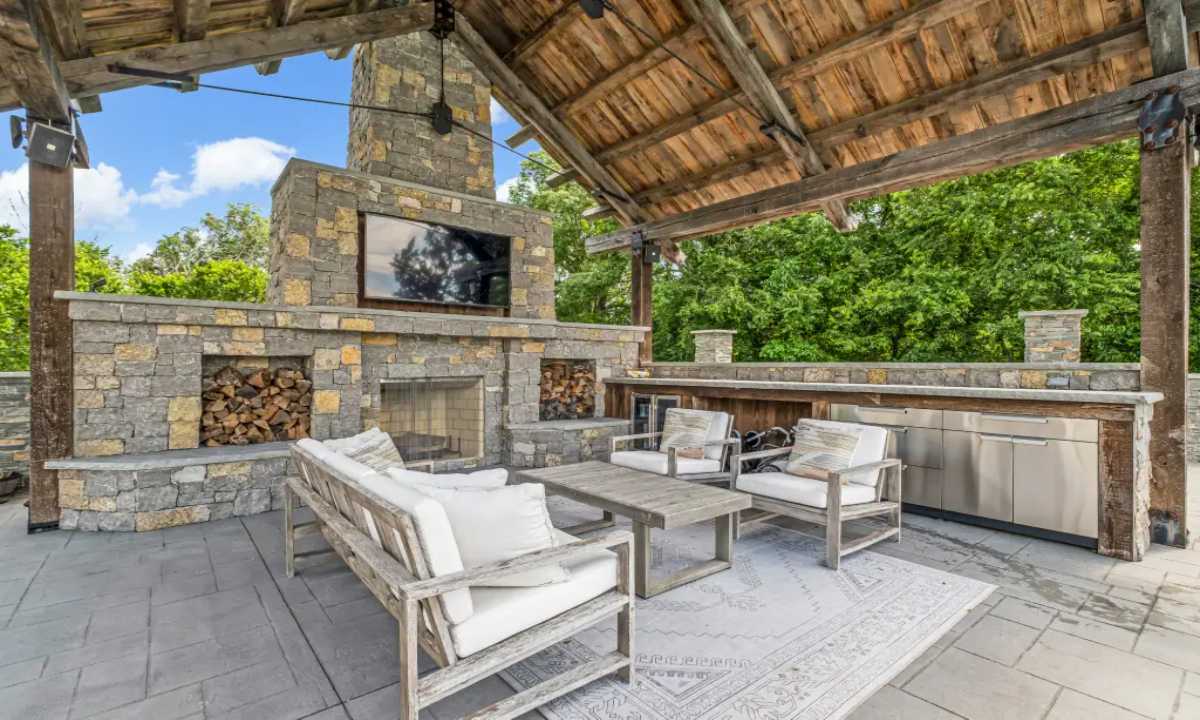
Would you like to save this?
Under a wood-beamed pavilion, the outdoor lounge includes a full kitchen, built-in fireplace, and TV. Stonework on the fireplace and counters aligns with the rustic finishes throughout the property. Bar seating and a dining table offer plenty of space for entertaining. Wood storage and stainless appliances enhance both form and function.
Pool Area
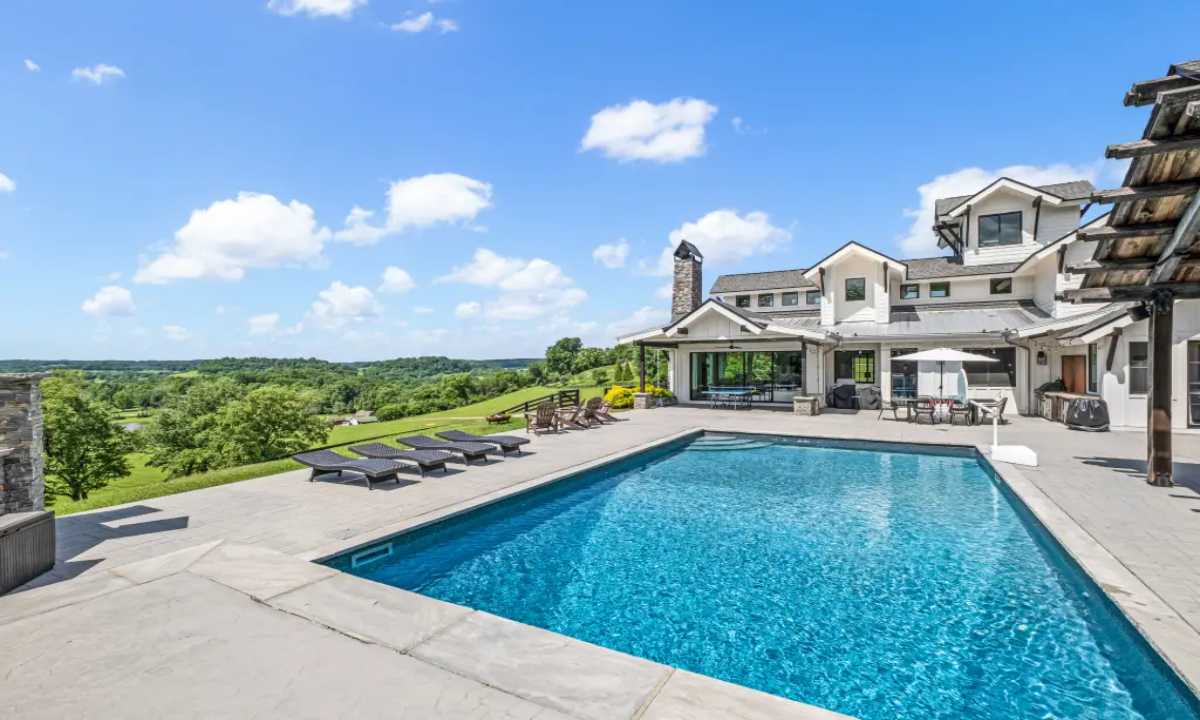
An in-ground pool sits at the edge of a spacious concrete patio with open hillside views. Multiple lounge chairs line the pool’s perimeter with direct sun exposure. Outdoor dining and covered sitting areas connect seamlessly to the home. Clear blue water and surrounding green space set a relaxed tone for outdoor living.
Listing agent: Darcy Collins of Tim Thompson Premier Realtors, info provided by Coldwell Banker Realty
2. Stylish Country Home Anchored in Wide-Open Fields
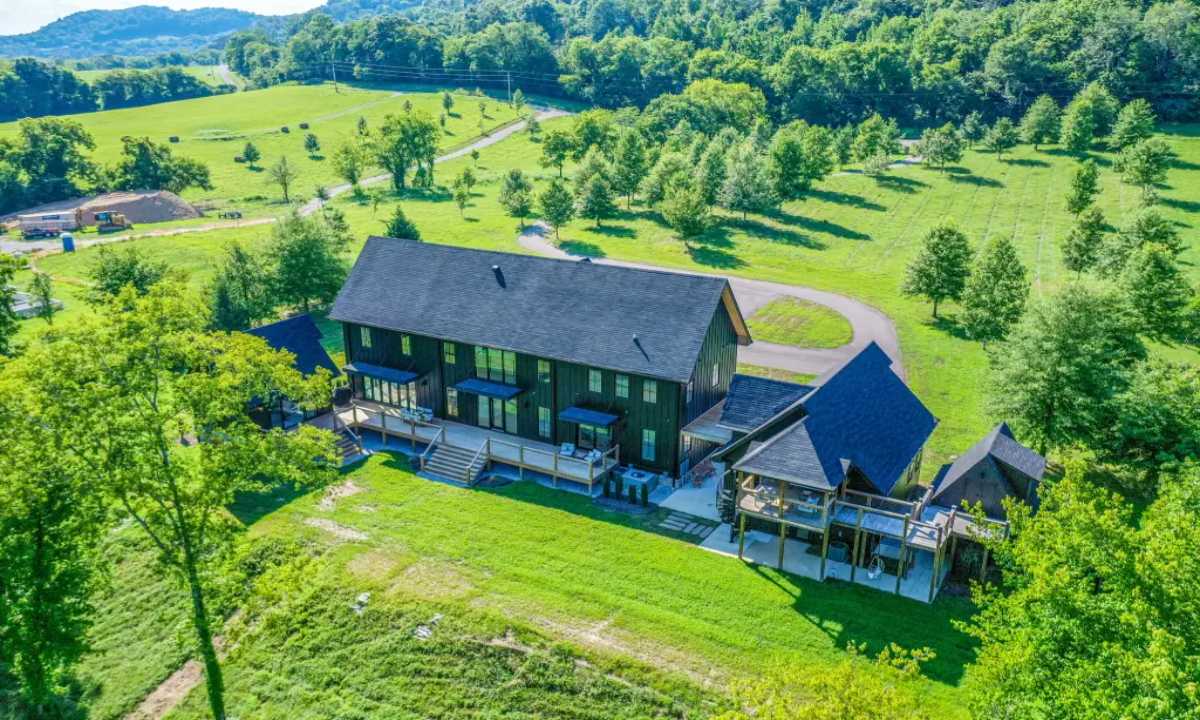
Set on 12.5 acres along the Caney Fork River, this 2022-built property includes 3,920 sq. ft. of finished space and is priced at $2,150,000. The Scandinavian-inspired design features clean lines, natural materials, and expansive glass walls that bring in river views throughout. The estate includes four connected structures: a 3-bedroom, 3.5-bath main house, a carriage house with a garage and 1-bedroom guest suite, and a separate bunk house for additional accommodations. Designed for both privacy and entertaining, the layout emphasizes open space, light, and a strong indoor-outdoor connection.
Where is Lancaster, TN?
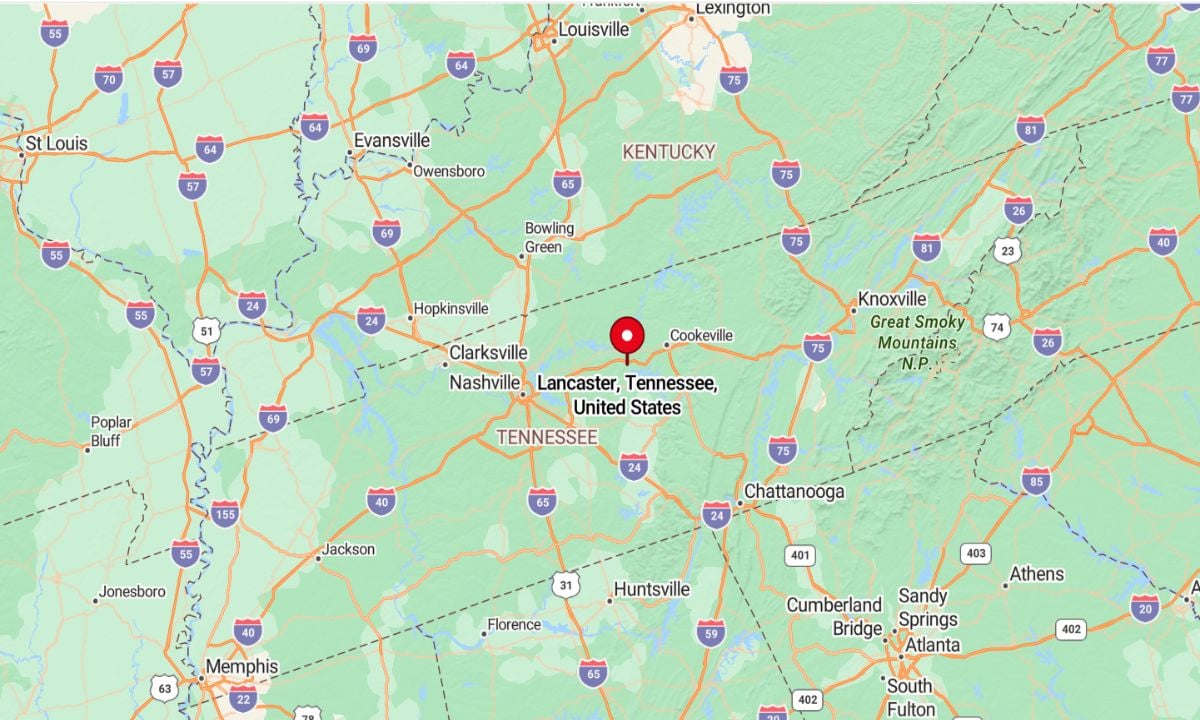
Living Area
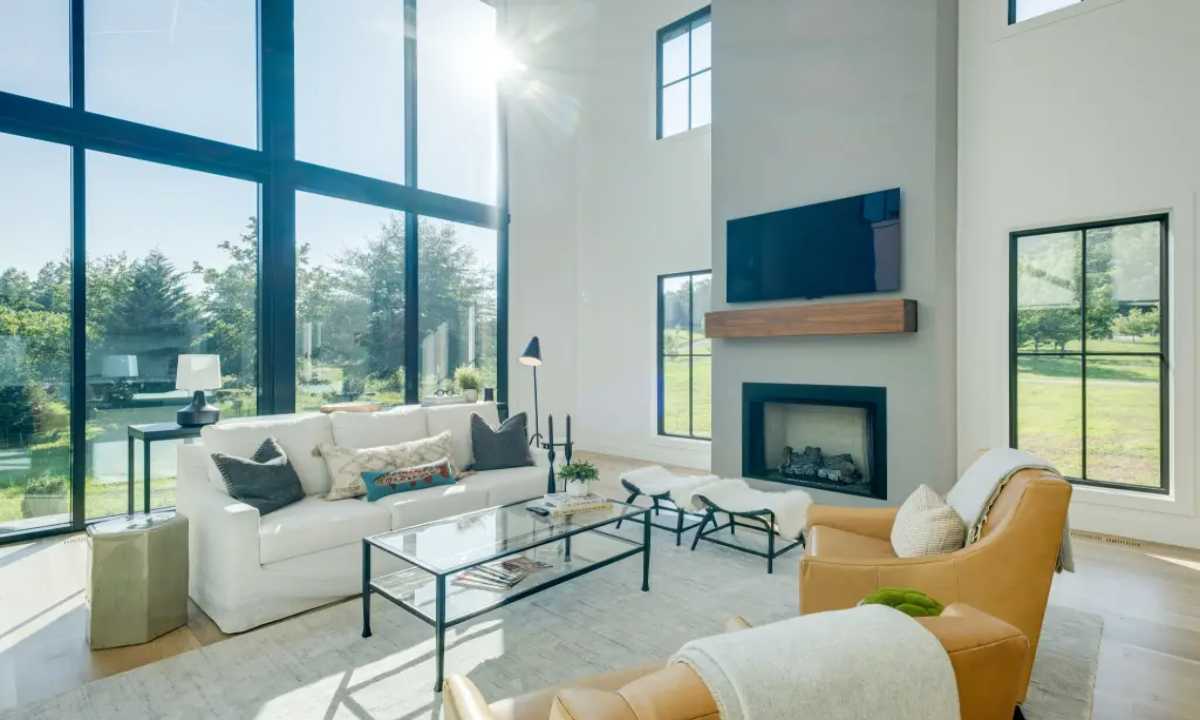
Floor-to-ceiling glass defines the main living room, where natural light floods the space and frames the green landscape outside. A sleek gas fireplace sits beneath a floating wood mantle and mounted TV, creating a quiet focal point. Clean white walls and angular architecture add to the modern aesthetic. The space combines openness with comfort through layered seating and soft textures.
Kitchen
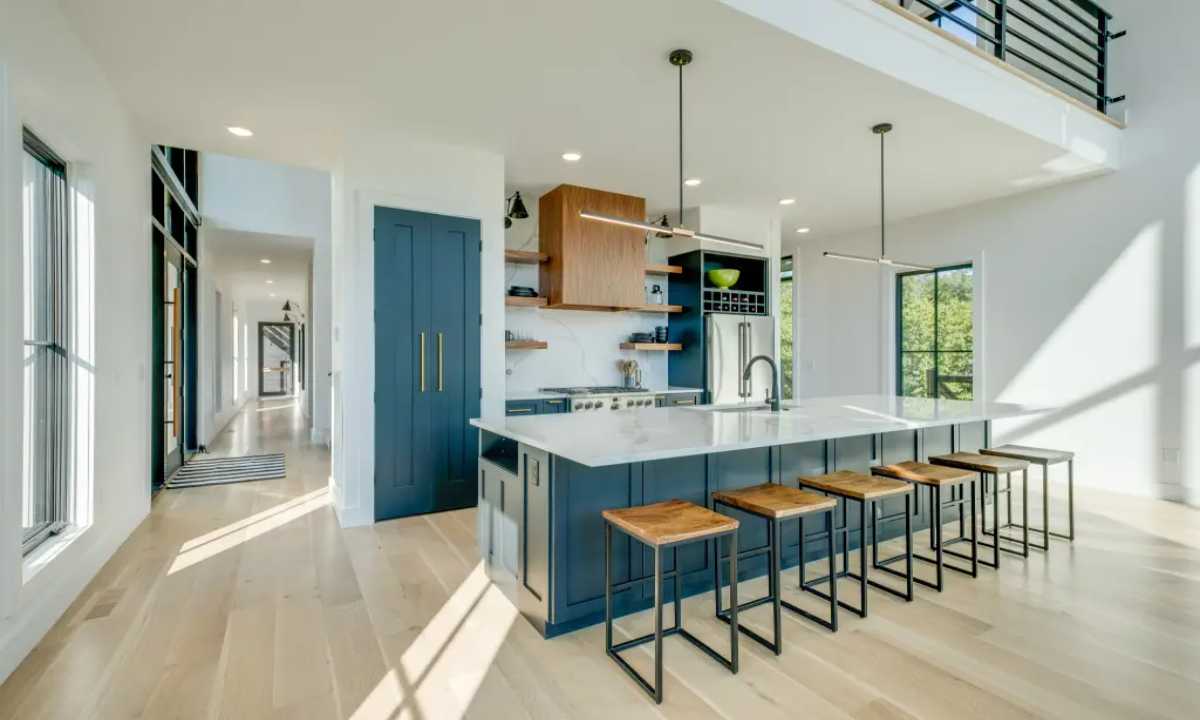
The kitchen centers around a large waterfall island with seating for five, blending rich navy tones with open wood shelving. Minimalist pendant lights and flat-panel cabinetry complement the clean lines throughout. Built-in appliances and brass hardware provide both style and efficiency. Natural wood flooring and bright walls tie it into the rest of the home’s modern palette.
Bedroom
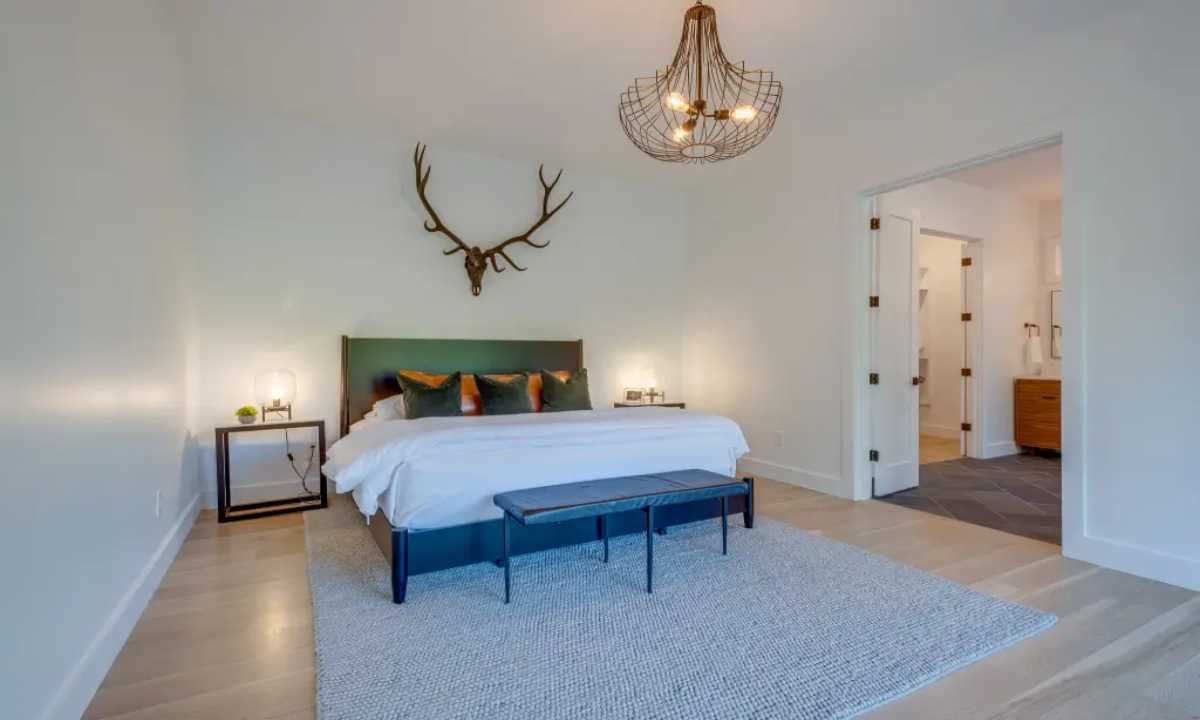
The primary bedroom uses height and simplicity to its advantage with a statement chandelier and decorative antlers above the headboard. Double doors open to the bathroom, while wood tones and muted textiles create warmth against white walls. Nightstands with glass lamps add symmetry to the setup. A textured rug softens the open floor and anchors the room.
Bathroom

The en-suite bathroom uses contrast in its finishes, pairing slate tile flooring with soft maple cabinetry. Double sinks sit beneath rounded mirrors, each lit by minimal sconces. A walk-in shower finished in high-gloss tile offers a spacious, frameless design. Frosted windows bring in natural light while maintaining privacy
Deck
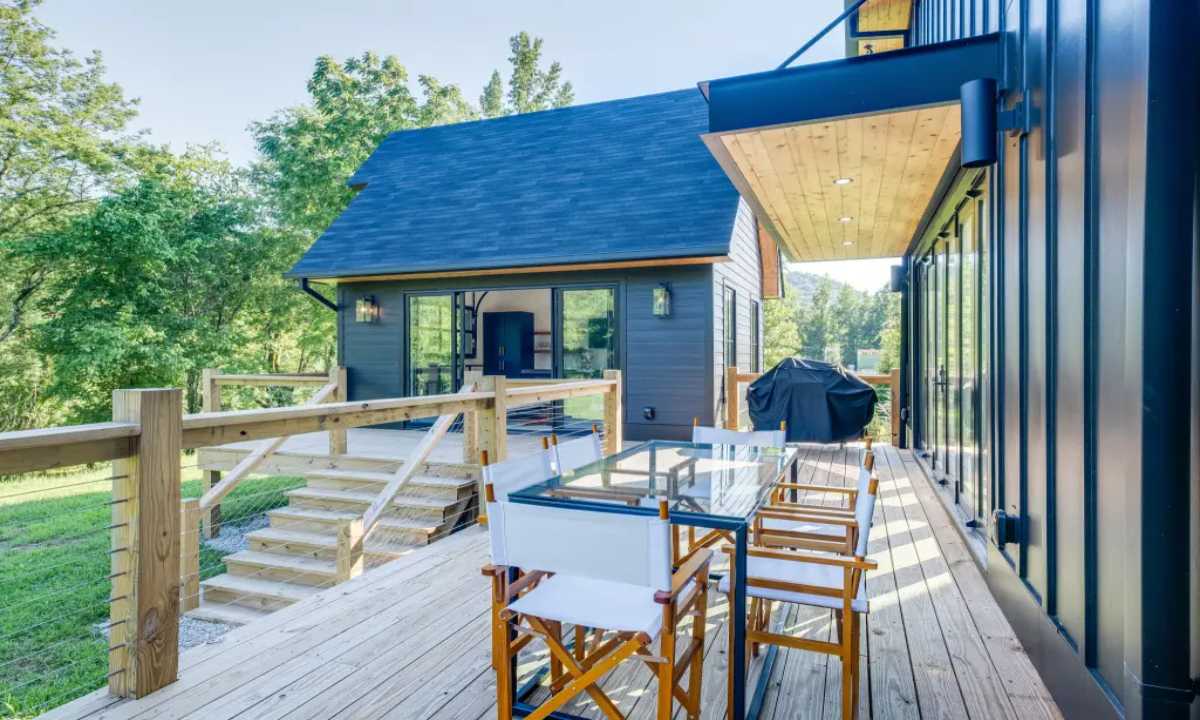
A wood deck wraps around the side of the house and provides direct access to both the home and a detached guest space. A glass dining table with modern white chairs offers seating for six, positioned beside a grill for outdoor meals. Natural railing lines and exposed beams frame the view of surrounding woods. Light wood planks underfoot keep the tone relaxed and functional.
Listing agent: Jessica Blackwell of Elam Real Estate, info provided by Coldwell Banker Realty
3. Rustic One-Story Ranch Set on Wide Open Acreage
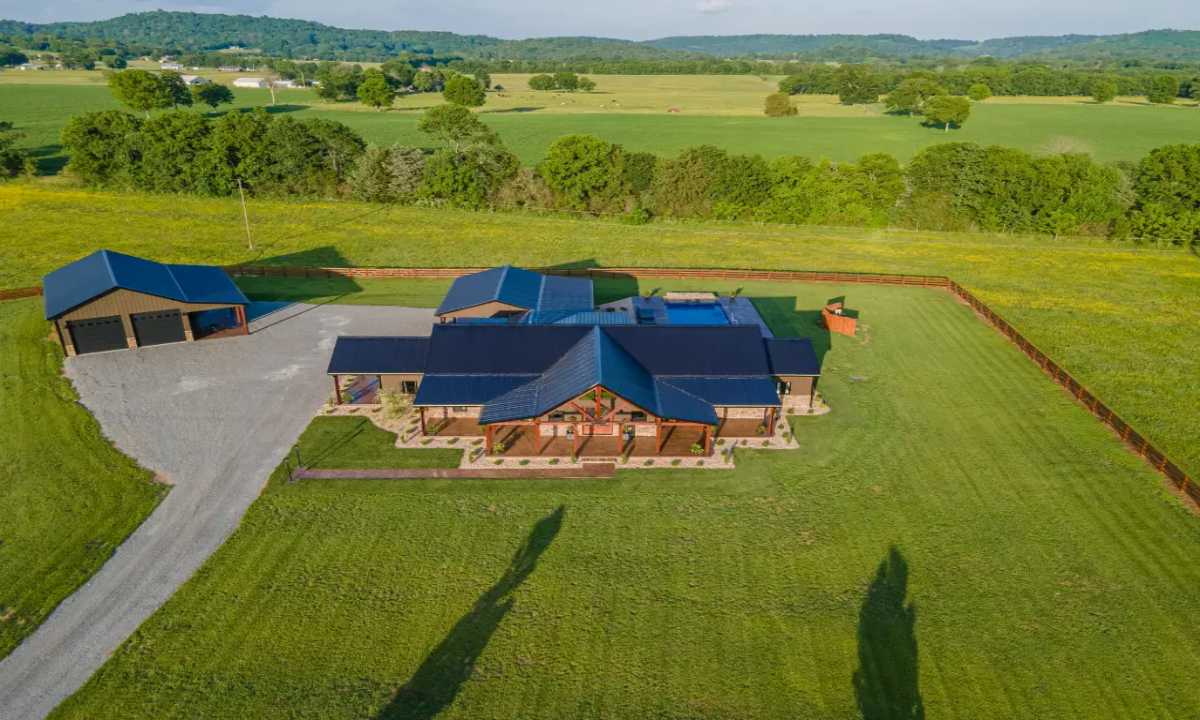
Set on 81.15 acres, this 3,488 sq. ft. home—completed in 2024—is designed for open living and outdoor functionality, and is priced at $2,299,900. The single-level layout features high ceilings, a chef’s kitchen with KitchenAid appliances, and large windows offering views of the surrounding land. Outside, a heated pool, horse barn, and access to Cane Creek provide opportunities for recreation and utility. A detached garage adds additional storage and workspace, rounding out the features of this private, multi-use property.
Where is Petersburg, TN?

Petersburg, Tennessee is a peaceful rural town nestled in the rolling hills of southern Middle Tennessee. Known for its agricultural roots and close-knit community, it offers a quiet, small-town lifestyle surrounded by open countryside. The town sits approximately 75 miles south of Nashville, 50 miles north of Huntsville, Alabama, and about 160 miles west of Knoxville. Its location provides a balance of seclusion and accessibility to larger cities across the region.
Living Room

Vaulted living room includes exposed beams, slate flooring, and oversized sectional seating. Stone fireplace centers the room below a wall-mounted TV and adds contrast with rustic texture. Recessed lighting and ceiling fans emphasize the height and scale of the room. Open flow connects seamlessly into the kitchen and dining zones.
Dining Area

Rectangular plank-style table anchors the dining space with seating for ten along matching benches. Wide picture window invites natural light and offers exterior views toward the covered patio. Slate tile flooring continues through to adjacent areas for visual consistency. Pendant lighting above adds a modern touch without disrupting the clean lines of the room.
Kitchen
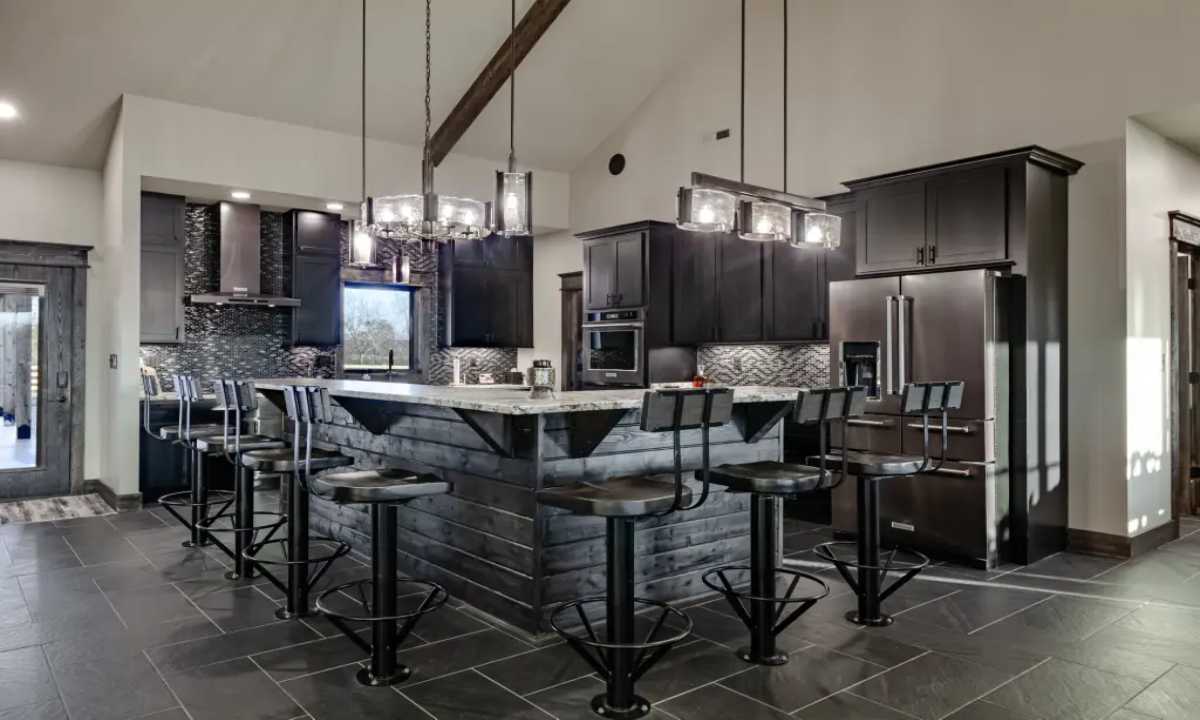
Would you like to save this?
Central kitchen island features wraparound bar seating with six steel stools and granite counters. Dark cabinetry contrasts with the textured backsplash, creating a bold and balanced look. Double oven, built-in microwave, and French-door refrigerator complete the appliance lineup. Exposed beam and pendant lighting contribute to the high-ceiling design.
Bedroom
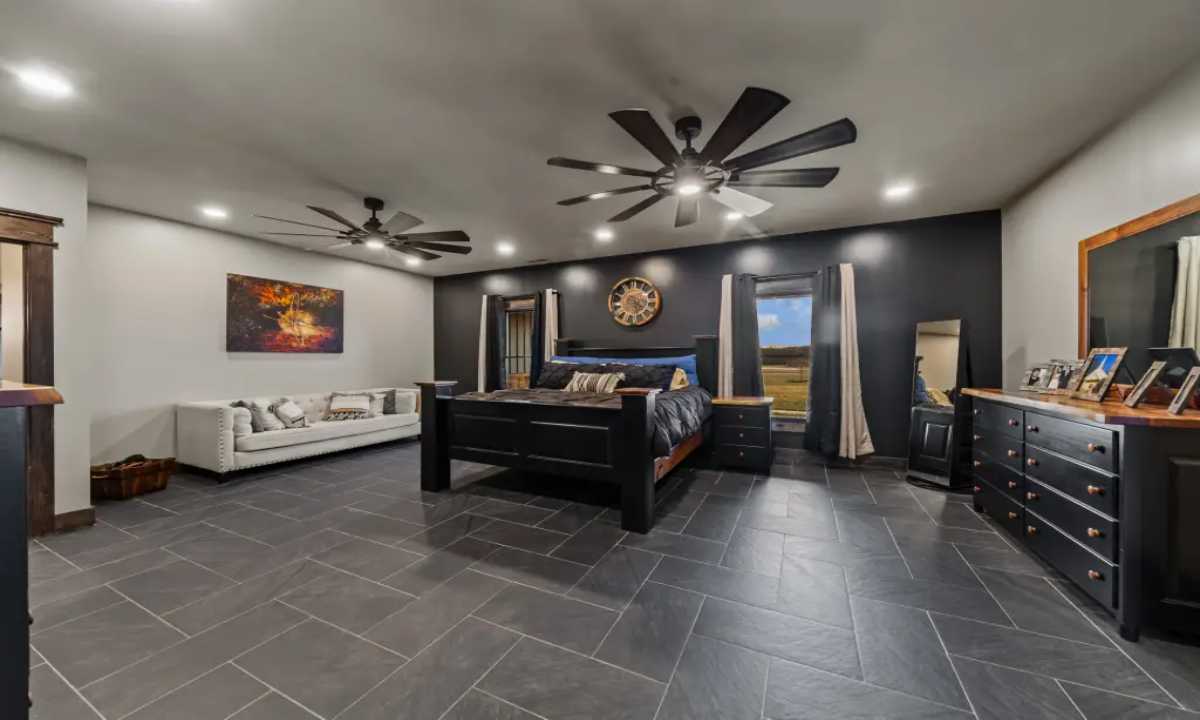
Spacious bedroom includes a dark accent wall, black tile flooring, and dual ceiling fans overhead. Large window brings in natural light and frames open land beyond. Furniture matches the room’s dark wood trim and adds symmetry across the layout. Seating nook with white tufted bench provides an additional relaxation area.
Bathroom
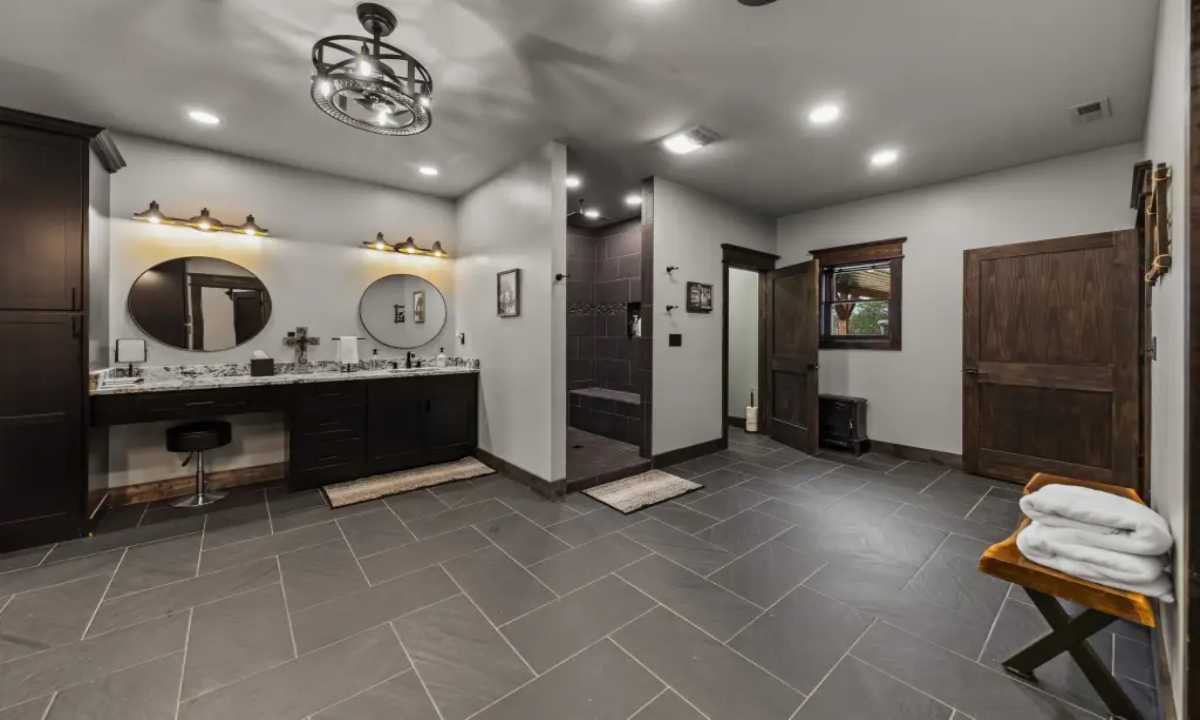
Bathroom layout includes a double-sink vanity with black cabinetry, dual mirrors, and overhead fixtures. A walk-in shower with bench seating is tucked between two closet-style doorways. Open space allows for additional furniture or linen storage. Overall finish ties into the home’s monochrome palette with functional use of space.
Aerial View
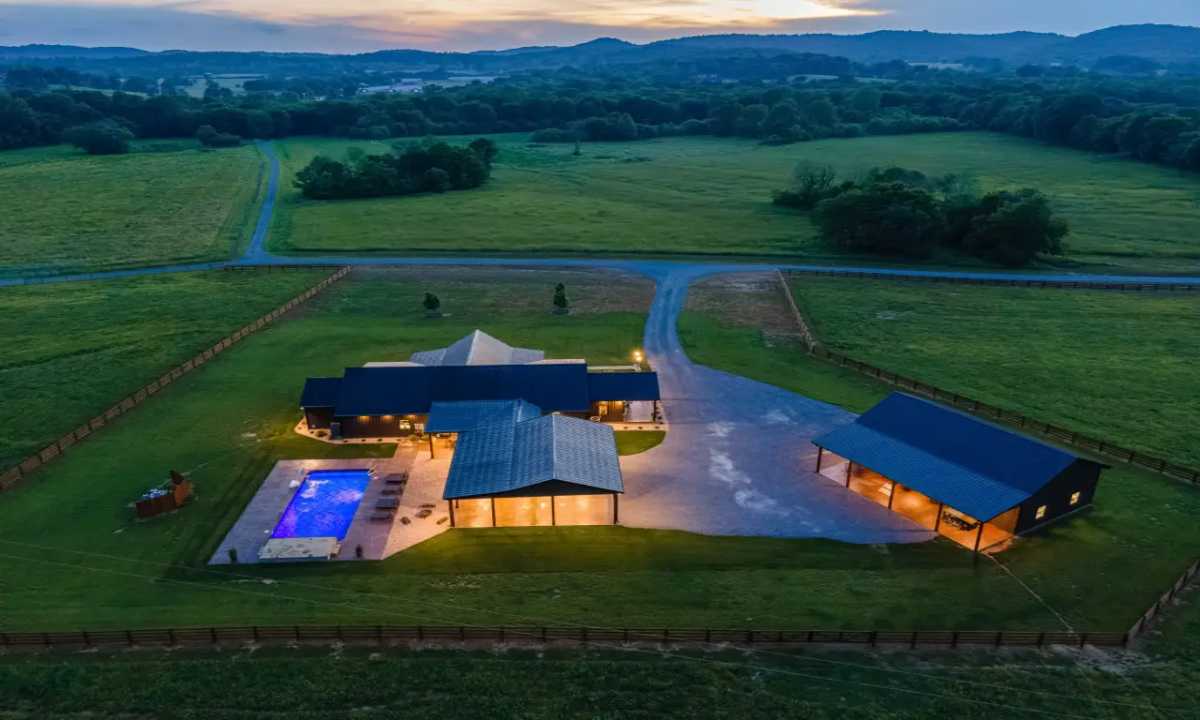
Evening aerial shot reveals a wide property footprint with home, pool, and auxiliary structures. Pool area glows with perimeter lighting, surrounded by open acreage and fenced borders. Long private drive leads from the road, emphasizing seclusion. Rooflines and layout form a geometric footprint against the flat landscape.
Listing agents: Clay Dunivan – Platinum Properties, Sabrina Kimball – Platinum Properties of Simple Real Estate – Keller Williams, info provided by Coldwell Banker Realty
4. White Brick Estate Surrounded in Lush Greenery
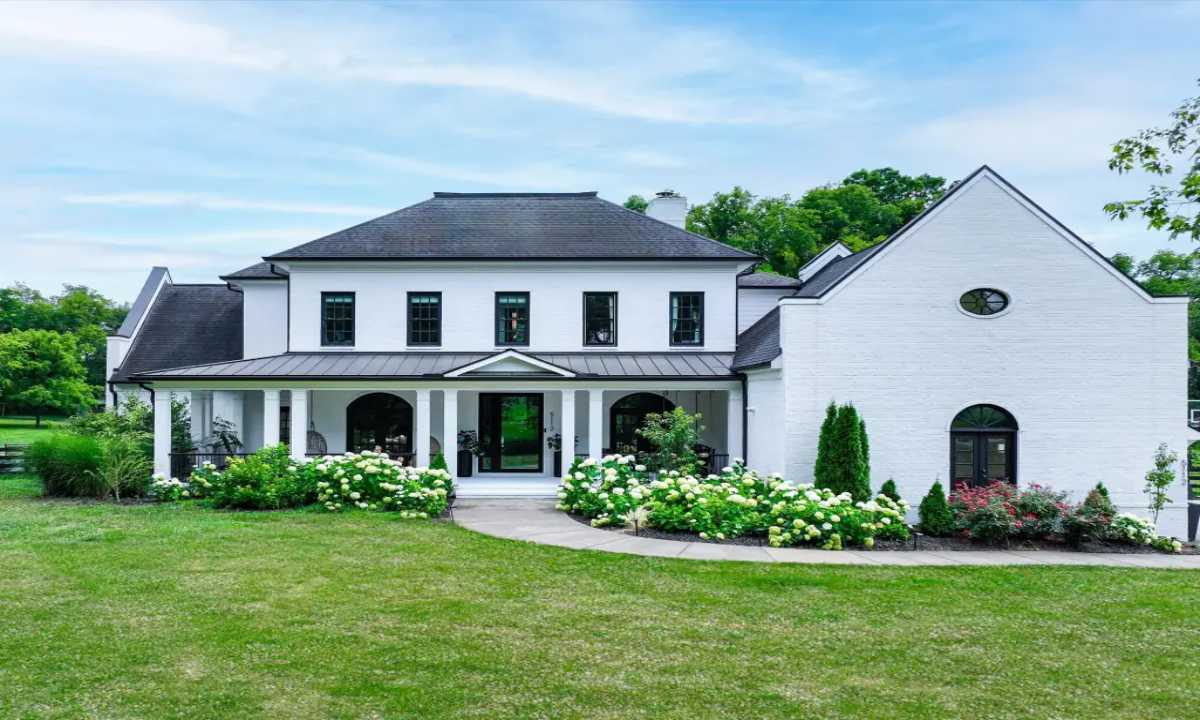
This $3,395,000 property spans 7,843 sq ft and includes 5 bedrooms and 4 bathrooms, built in 2015. The finished basement features a fireplace, wet bar, and two additional rooms used as bedrooms. Main level offers open living spaces with updated finishes and large windows for natural light. Outdoor features include an infinity pool with hot tub, outdoor kitchen, covered front porch, and two new decks. The land is enclosed with four-board fencing and includes a run-in shed for horses or livestock.
Where is Thompsons Station, TN?

Thompson’s Station, Tennessee is a scenic town located in the heart of Williamson County, offering a peaceful blend of rural charm and suburban convenience. Surrounded by farmland and green space, it’s a popular choice for families and commuters seeking a quiet lifestyle near Nashville. The town is approximately 30 miles south of Nashville, 10 miles south of Franklin, and 100 miles north of Huntsville, Alabama. Its location provides easy access to major highways while preserving the small-town atmosphere that defines the area.
Open Living Area
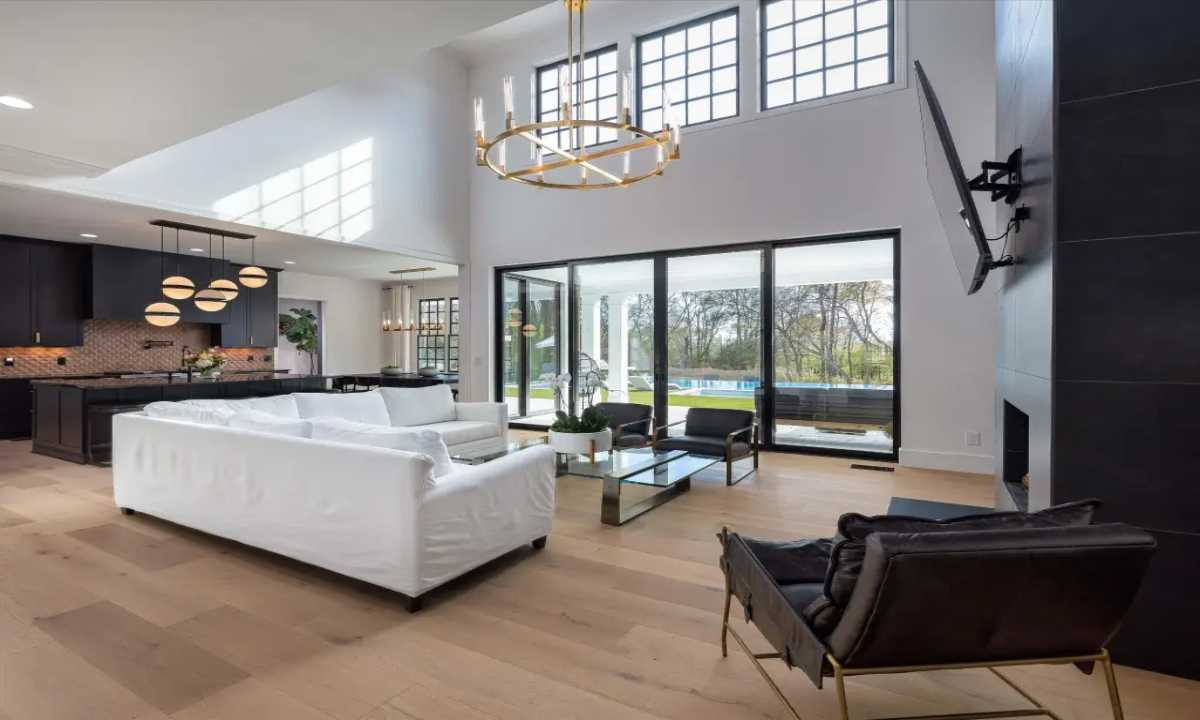
Double-height ceilings open up the living space, allowing sunlight to pour in through upper grid windows. Large sliding glass doors create seamless access to the patio and backyard. Neutral-toned wood floors extend across the open plan, joining the living area with the kitchen and dining spaces. A mounted TV above the dark fireplace and minimalist seating setup anchor the room.
Kitchen & Dining
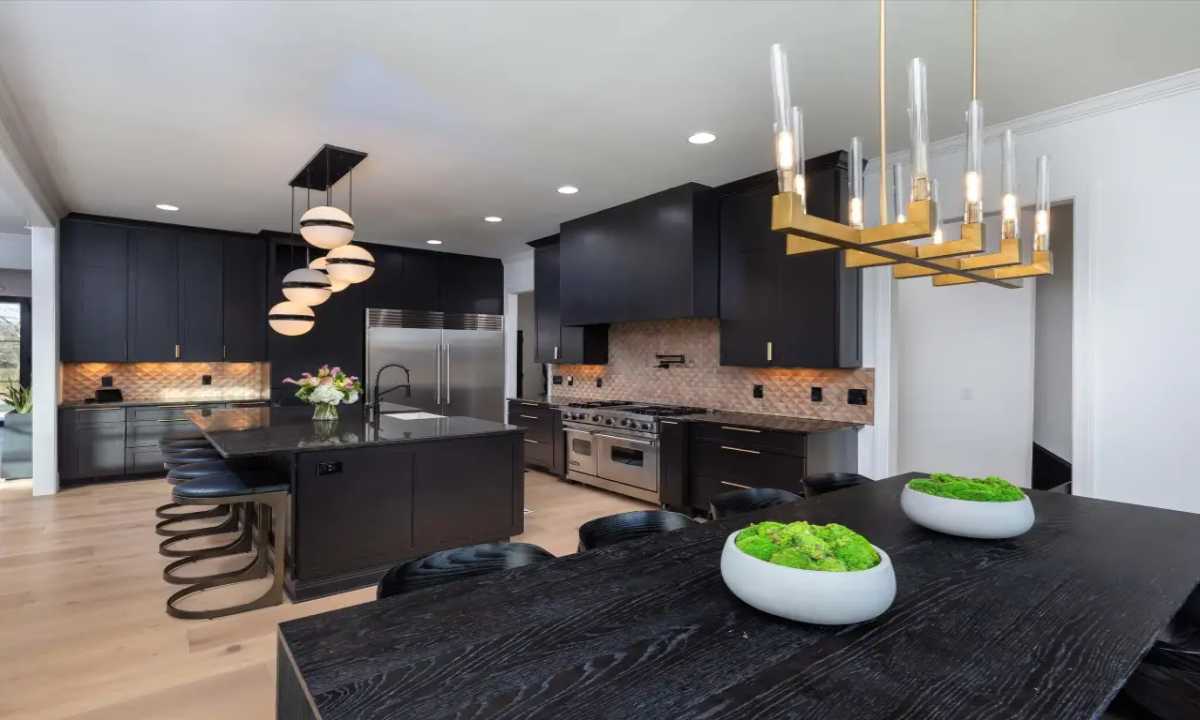
Matte black cabinetry contrasts with the light wood flooring and backsplash tiling in the modern kitchen. Dual pendant lights hover over the island with seating for five, while a commercial-grade range and double fridge line the back wall. The dining area sits adjacent to the kitchen, with a dark wood table and bold geometric lighting. Built-in lighting and hardware provide a sleek, contemporary look.
Bedroom

Floor-to-ceiling windows stretch along one side of the primary bedroom, overlooking the tree-lined backyard. The platform bed floats above a white area rug, framed by black-and-white wall décor and matching nightstands. Pendant lights hang at each bedside, adding symmetry and balance. Crown molding and soft wall colors add to the calm, refined environment.
Home Gym
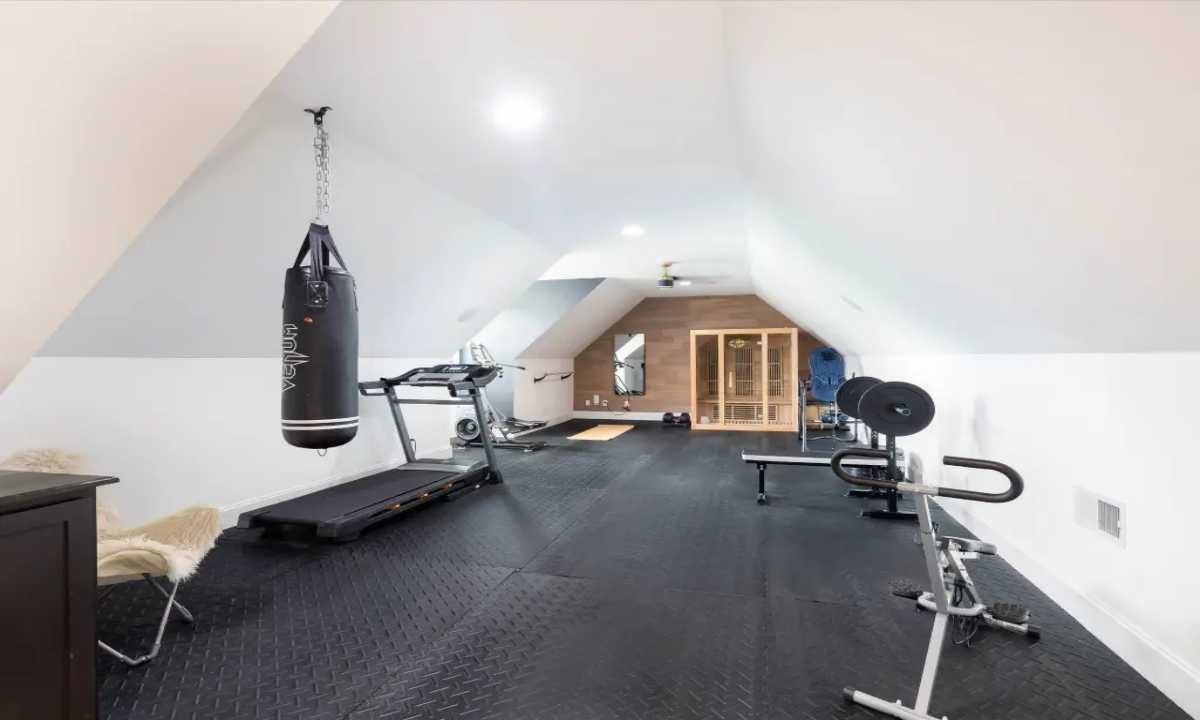
Rubber flooring spans the attic-level gym, which is outfitted with a treadmill, weights, and punching bag. A dry sauna occupies the far end beneath the sloped ceiling. Bright LED fixtures and mirrors reflect light, maintaining visibility across the long, narrow layout. Functional equipment placement maximizes the use of the tucked-away fitness area.
Backyard & Pool
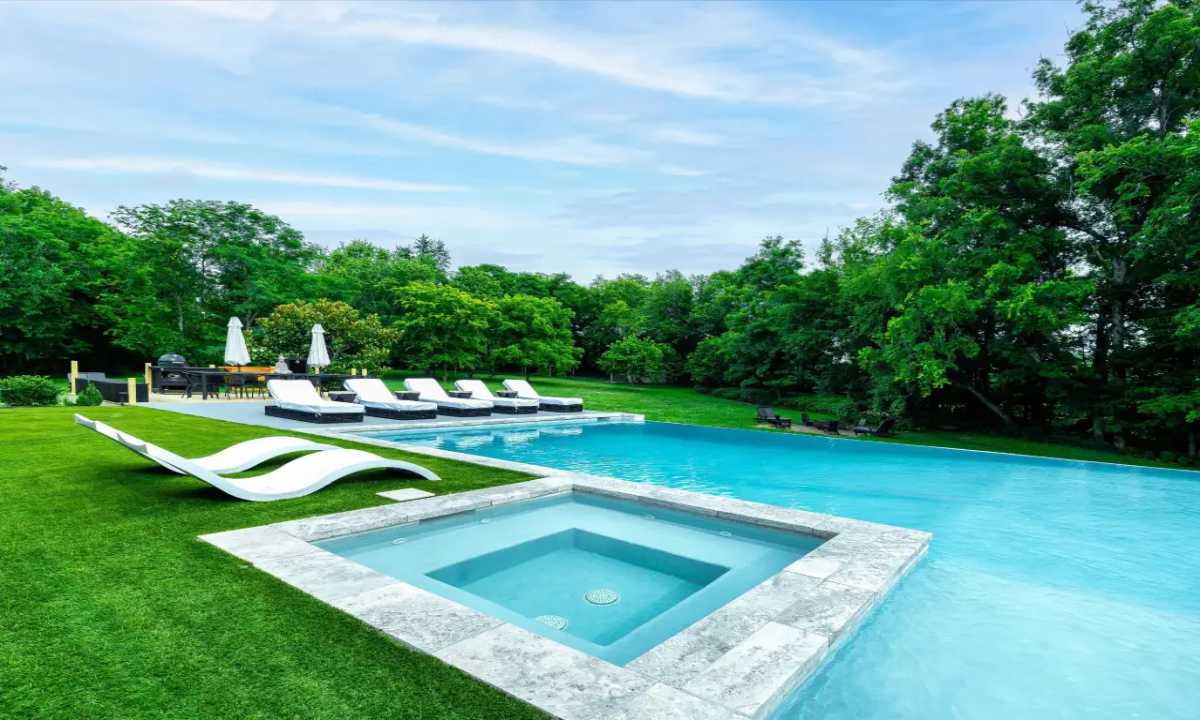
Infinity-edge pool flows into the lush green lawn, framed by rows of mature trees. A raised hot tub with stone surround connects directly to the water feature. Several lounge chairs and umbrella-covered seating areas offer space to relax or entertain. Built-in grill and dining setup complete the outdoor retreat.
Listing agents: Heidi Green, Anna Buckley Helton of Synergy Realty Network, LLC., info provided by Coldwell Banker Realty
5.

Priced at $7,900,000, this 12,403 sq. ft. gated estate sits on 60.07 acres just 25 minutes from downtown Nashville. Built in 2015, the home includes 6 bedrooms, 8 bathrooms, an elevator, home theater, wine cellar, gym, library, and six fireplaces. The primary suite features a steam shower and heated marble floors, and all bedrooms are en suite. Additional features include a Control4 smart system, geothermal HVAC, two safe rooms, and a slate steel roof. The property also offers an 80×40 livestock barn, a 60×40 heated workshop with full bath, two year-round creeks with a waterfall, and well irrigation across fenced pastures and an orchard.
Where is Ashland City, TN?
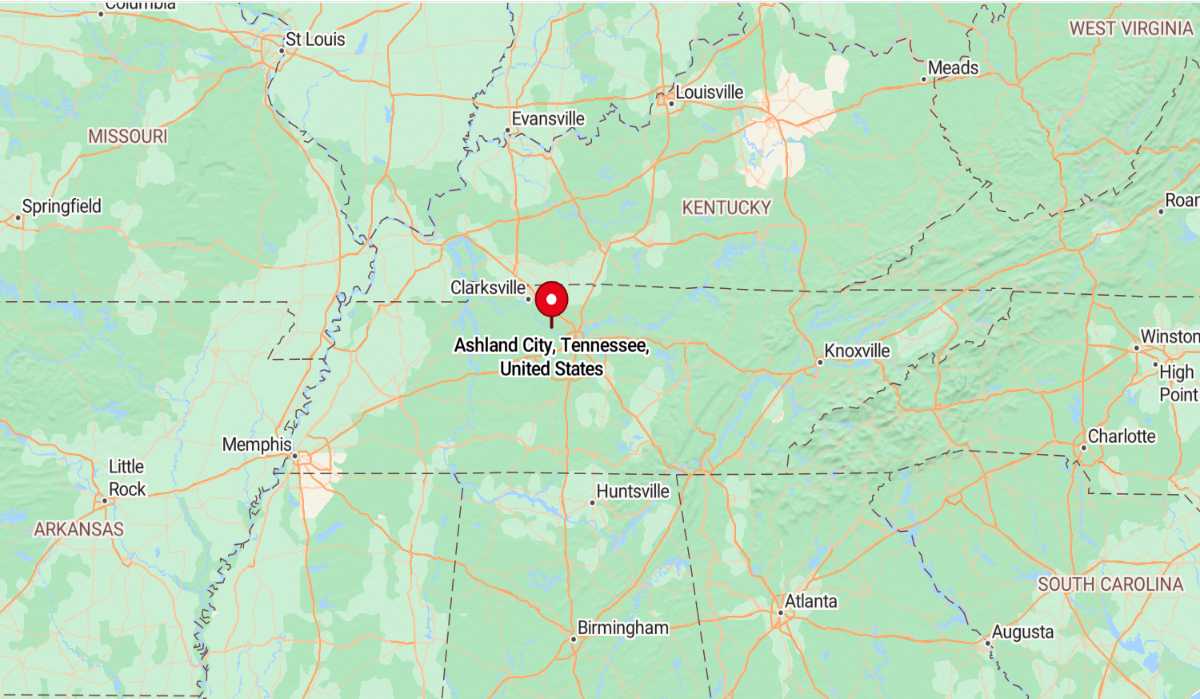
Ashland City, Tennessee is a quiet riverside town located in Cheatham County, just northwest of Nashville. Surrounded by rolling hills and the Cumberland River, it offers a laid-back lifestyle with access to outdoor recreation and scenic views. The town is situated about 25 miles from downtown Nashville, 40 miles from Clarksville, and roughly 190 miles west of Knoxville. Its location makes it a peaceful escape with convenient proximity to the Nashville metropolitan area.
Living Room
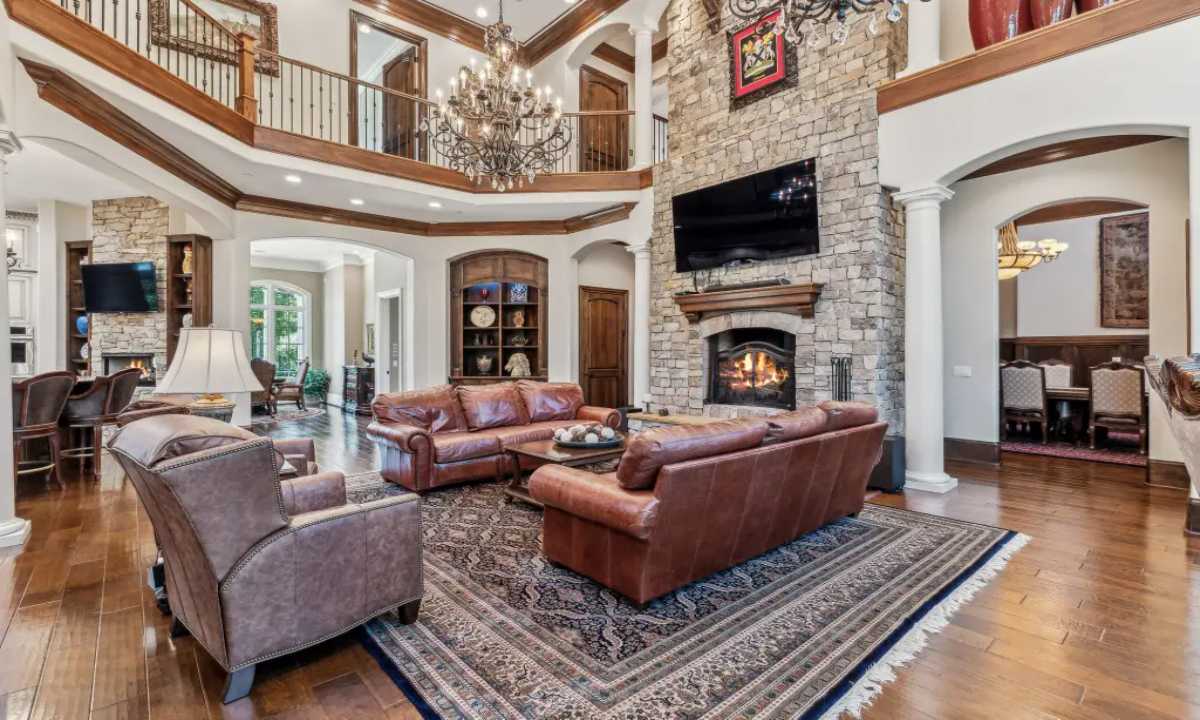
Two-story ceilings and detailed millwork frame the central living room with a dramatic stone fireplace reaching to the upper level. Leather seating surrounds a large area rug, while the wall-mounted TV sits above the firebox. Exposed wood beams and wrought iron chandeliers add architectural depth. Open archways connect to the formal dining area and kitchen for uninterrupted flow.
Kitchen

Custom cream-colored cabinetry wraps the kitchen with intricate crown molding and panel-ready appliances. A large central island includes seating for six, topped with granite and detailed wood trim. Twin chandeliers and pendant lights highlight the coffered ceiling and arched window above the sink. Double ovens, a pot-filler, and a large range provide functionality.
Bedroom
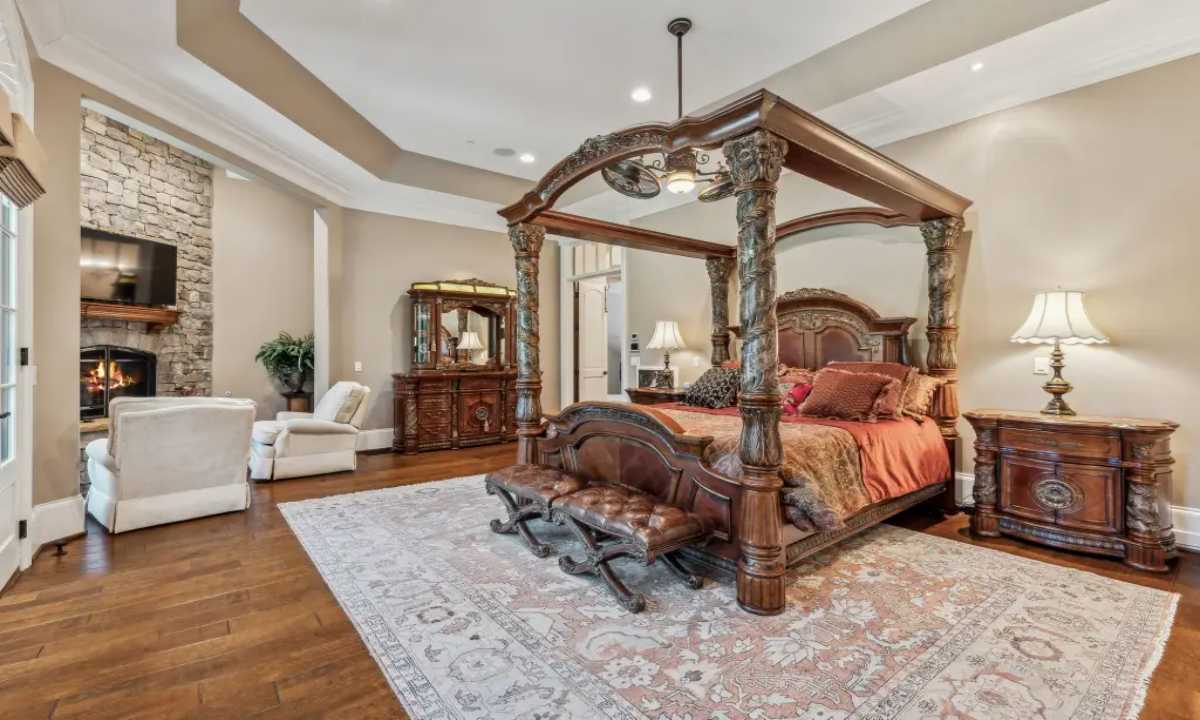
Carved wooden posts define the canopy bed, set beneath a tray ceiling with recessed lighting. A private fireplace and TV rest along the far stone wall, paired with a quiet sitting area by the window. Matching furniture pieces complete the coordinated look. Wide-plank hardwood flooring and neutral tones contribute to the warm setting.
Home Gym

Multi-functional equipment, treadmills, and a massage table line the walls of this open gym with hardwood floors. Ceiling fans circulate air, while large windows bring in outdoor light and offer views of the green landscape. A wooden sauna occupies the corner near the double doors. Mounted TV adds entertainment options to the space.
Outdoor Spa Area
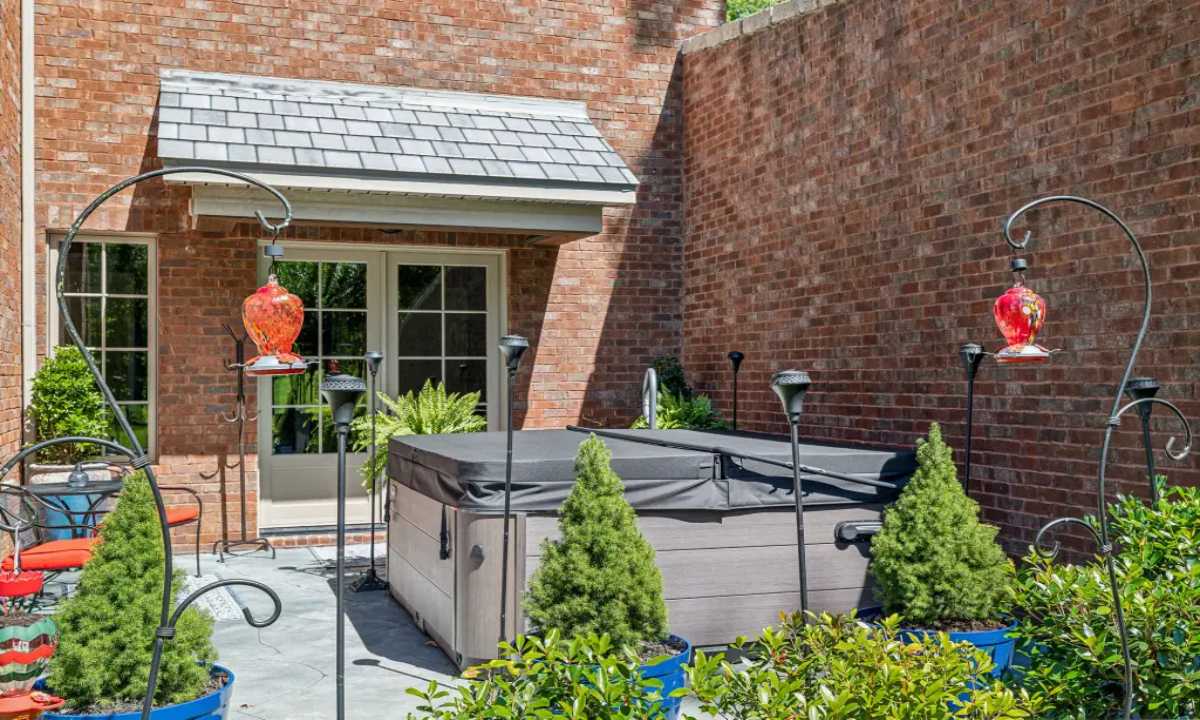
Enclosed brick courtyard offers a private setting for the hot tub, shielded on all sides by high walls. Decorative planters and hanging lanterns enhance the space with color and texture. French doors provide direct access to the home’s interior. Tiled patio flooring extends seating and planting areas along the edges.
Listing agent: Joni Miller of Onward Real Estate, info provided by Coldwell Banker Realty






