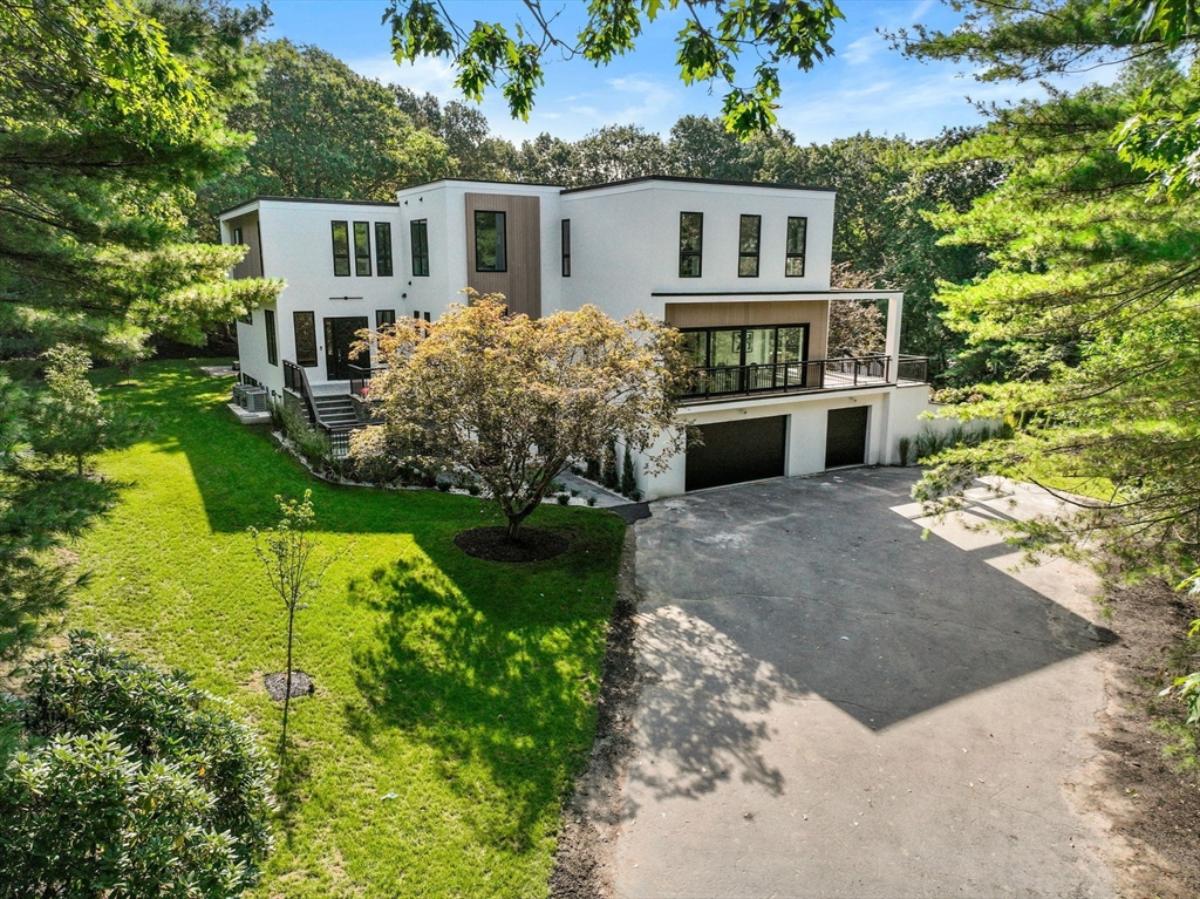
Utah’s real estate scene is a breathtaking mix of desert modernism and alpine luxury, where red rock backdrops meet ski-in, ski-out mansions. Park City remains the crown jewel, attracting elite buyers with its world-class resorts and striking architecture. Across the state, demand for high-end homes continues to rise as more people seek solitude, scenery, and sophistication. Let’s explore the five most expensive homes currently listed in Utah.
5. Springville, UT – $17,500,000
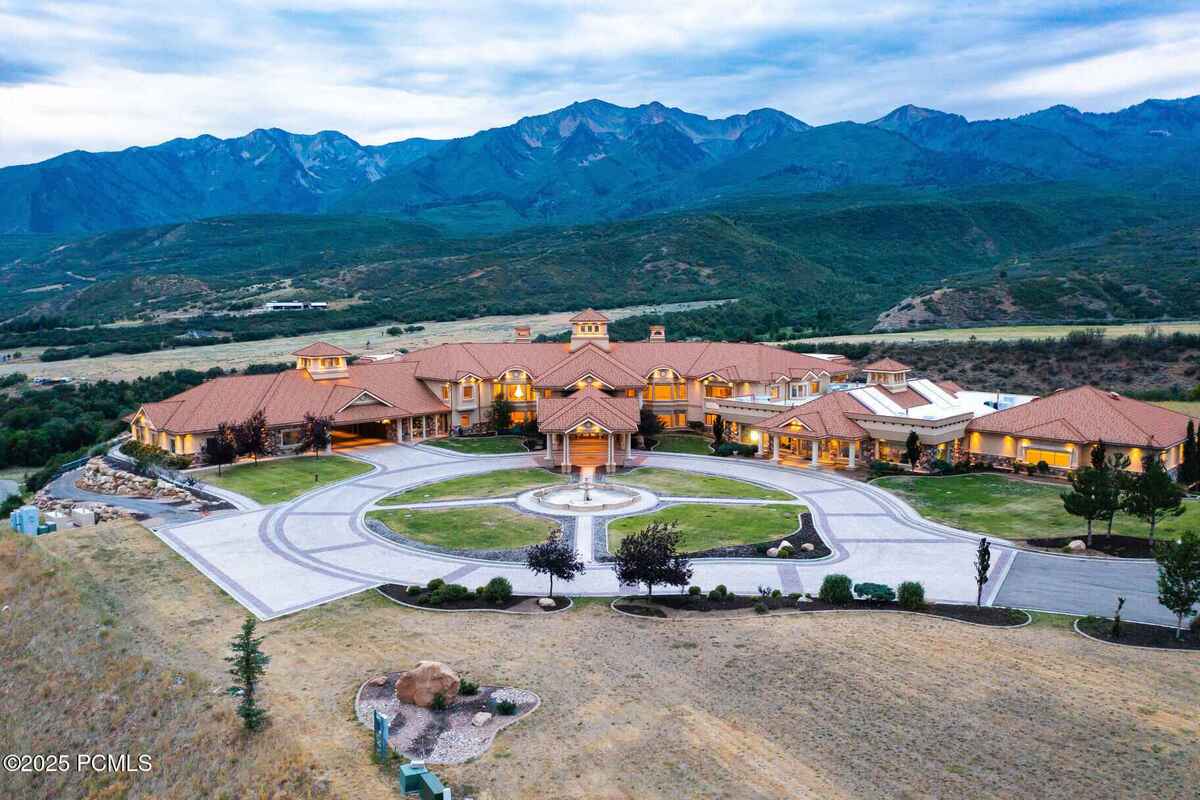
Rising from 156 acres of mountain terrain, this $17,500,000 Hobble Creek Canyon estate spans 50,738 square feet with 6 bedrooms and 14 bathrooms. A grand entry with 20-foot ceilings leads to a master suite, five guest suites, and floor-to-ceiling windows showcasing the Wasatch Mountains. Designed for recreation, the home features an indoor pool complex, bowling alley, basketball court, theater, gym, sauna, and game room, with areas for a shooting range and equestrian use. Located 35 minutes from a private airport and an hour from Salt Lake City.
Where is Springville?
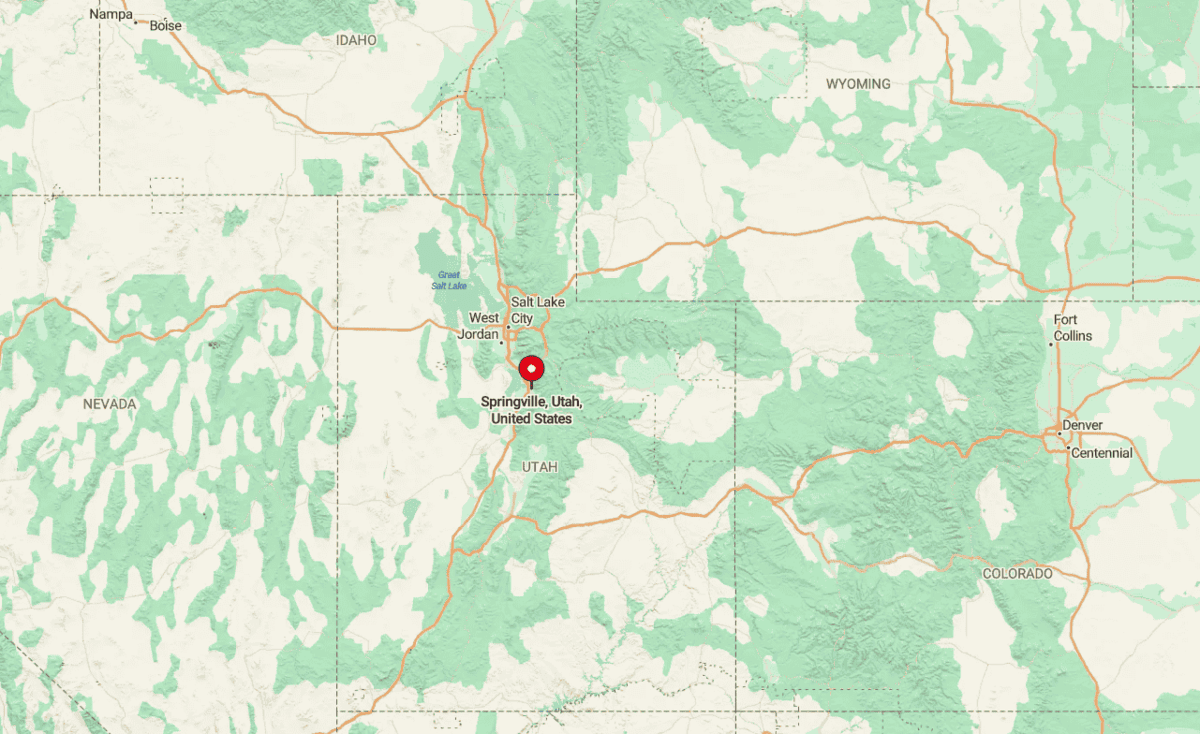
Nestled between farmland and mountains, Springville, Utah, is known for its deep ties to the arts. The city is home to the Springville Museum of Art and hosts annual events like Art City Days. Its neighborhoods reflect a mix of old-town charm and newer development. Outdoor access to nearby canyons and trails is part of daily life.
Kitchen
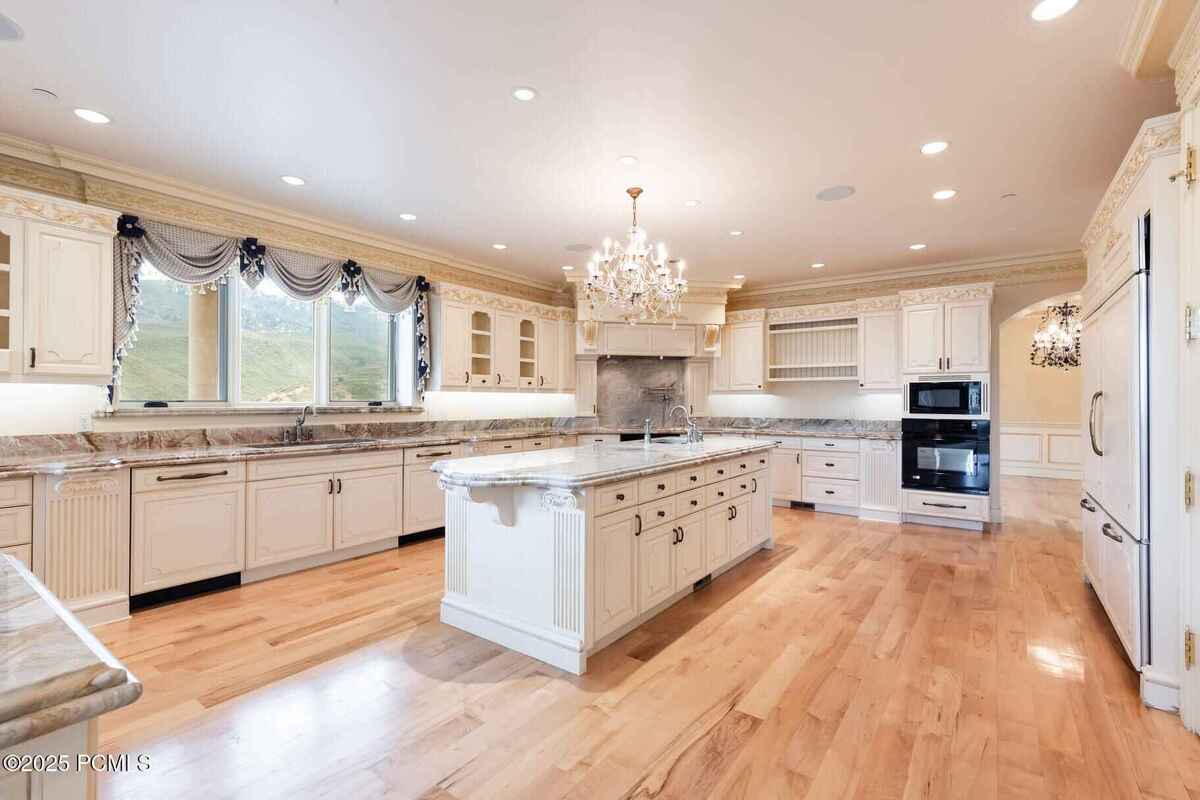
Cabinetry wraps around all sides of the kitchen, interrupted only by windows, chandeliers, and built-in appliances. A large center island holds the sink and extra drawers, while a second counter runs beneath the window wall. Wood floors and light-colored finishes match the rest of the trim.
Dining Room
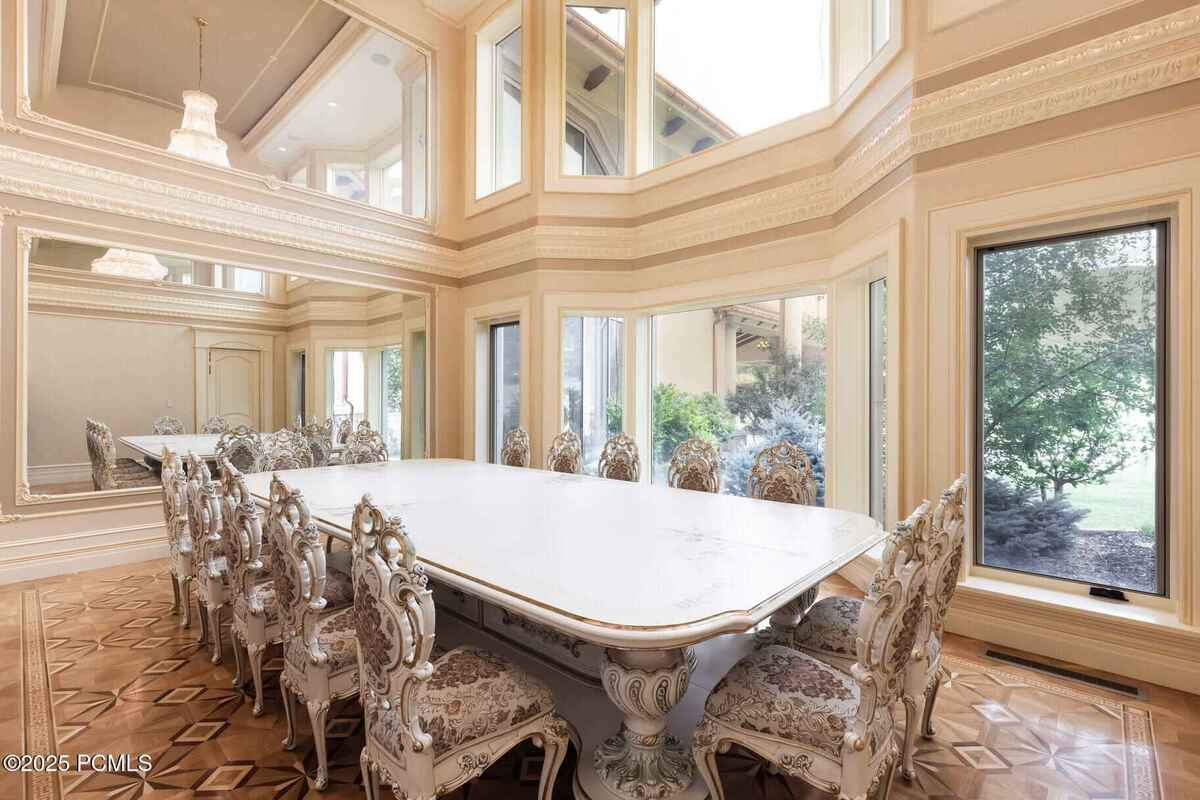
Tall windows, wall mirrors, and layered crown molding give the dining room a strong sense of symmetry and scale. Carved chairs surround the large rectangular table, which sits centered on a geometric inlaid floor design. Lighting comes from both ceiling fixtures and natural light through the surrounding windows.
Bowling Alley
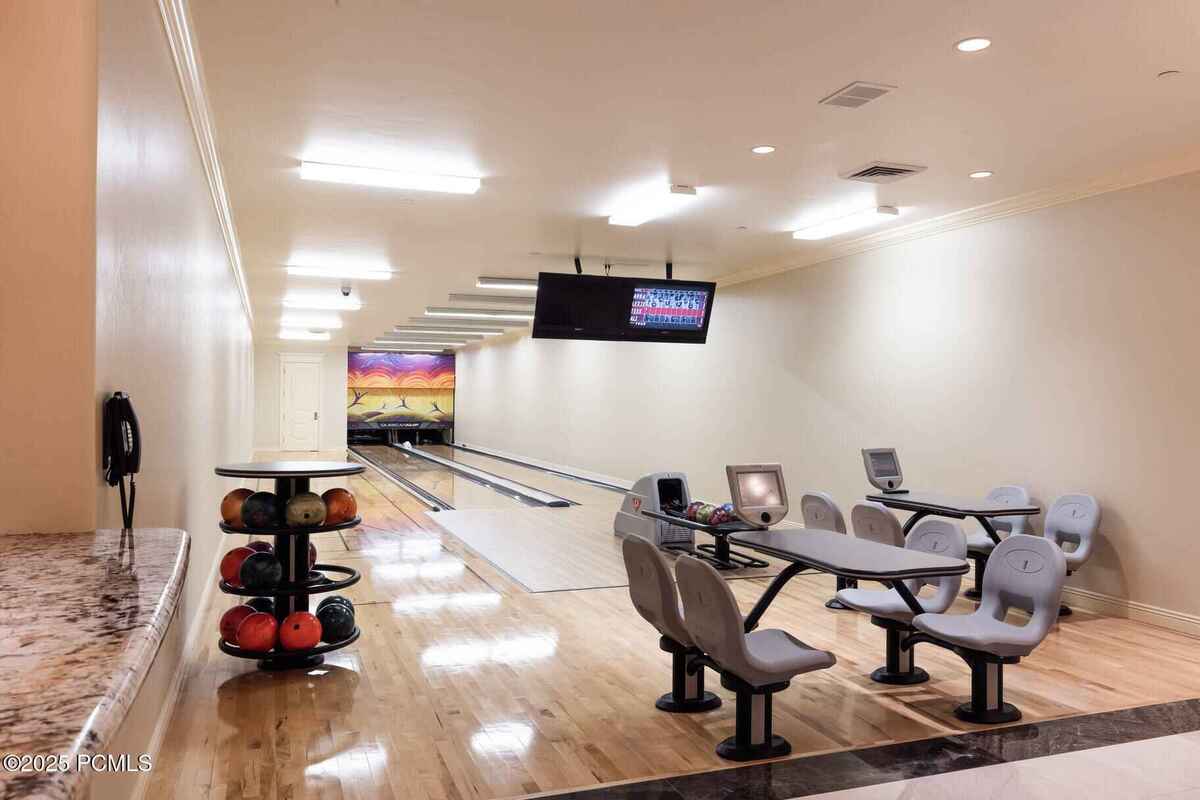
Two bowling lanes stretch to the far wall, equipped with automatic scoring systems and ball returns. Monitors hang from the ceiling and seating is arranged in rows near the lanes. Bowling balls are stacked neatly on a tiered rack beside the granite countertop.
Bathroom
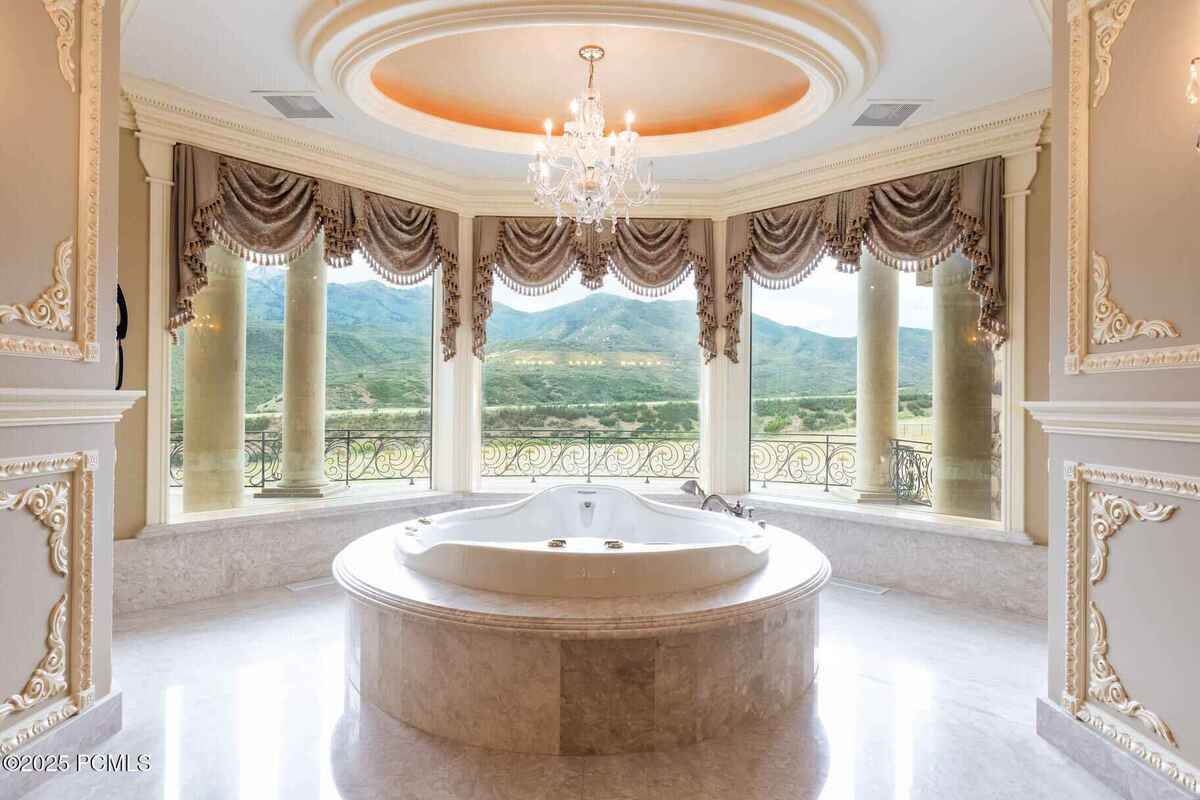
Columns frame a wraparound view behind the elevated tub, which is positioned at the center of the marble platform. Ceiling recess and chandelier draw attention overhead, mirroring the round shape below. Decorative molding lines the walls and windows, extending the symmetry throughout the space.
Indoor Pool

Rock features and waterfalls form the backdrop of the indoor pool, surrounded by tall columns and skylights. A circular spa sits closer to the foreground, connected to the main pool by a shallow channel. Seating areas and greenery are spaced around the deck perimeter.
4. Park City, UT – $18,800,000
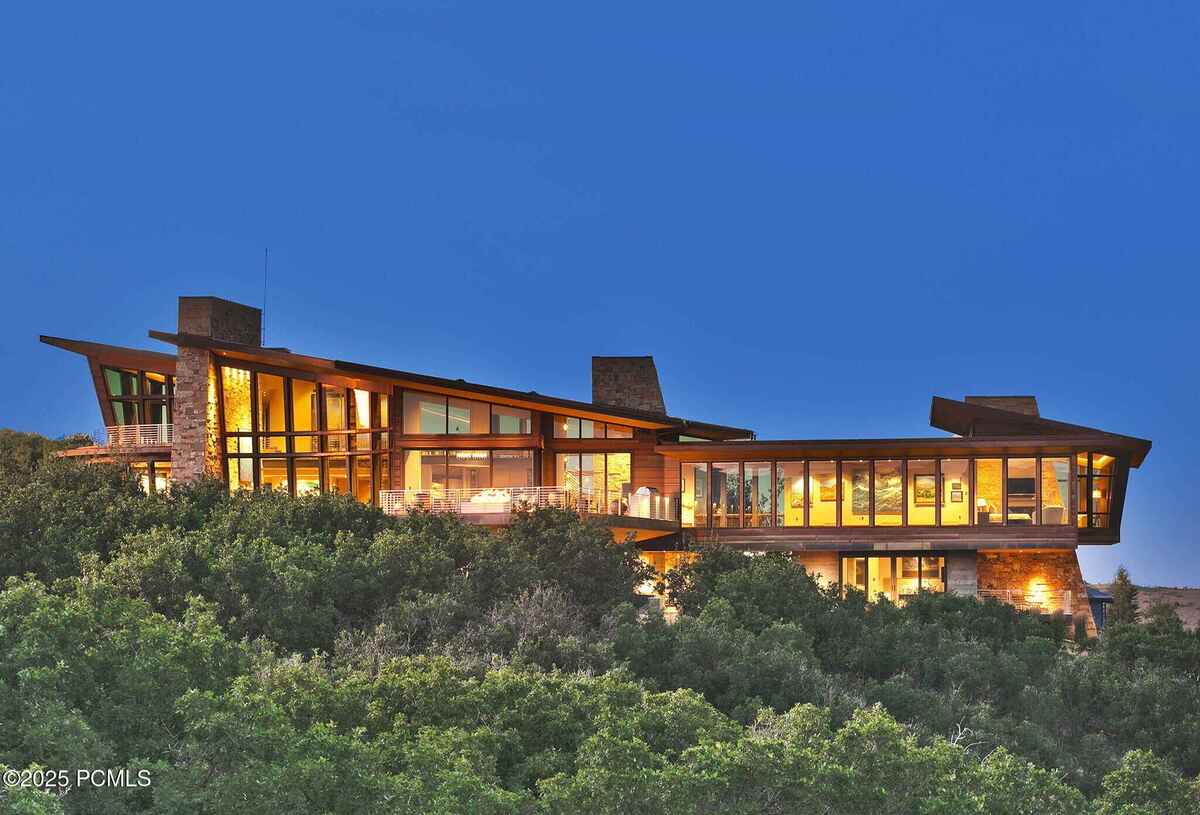
Set on 7 acres within Promontory Ranch Club in Park City, this $18,800,000 estate offers 10,334 square feet with 6 bedrooms and 8 bathrooms. Designed by architect Michael Upwall, the home features panoramic mountain views, three expansive decks, two kitchens, a 28-seat 4K theater, and advanced smart home systems. The primary suite includes a wet bar and oxygen enrichment, with additional guest rooms also equipped for wellness. A heated 6-car garage, driveway, and multiple laundry rooms complete this resort-style property, just 15 minutes from Deer Valley.
Where is Park City?
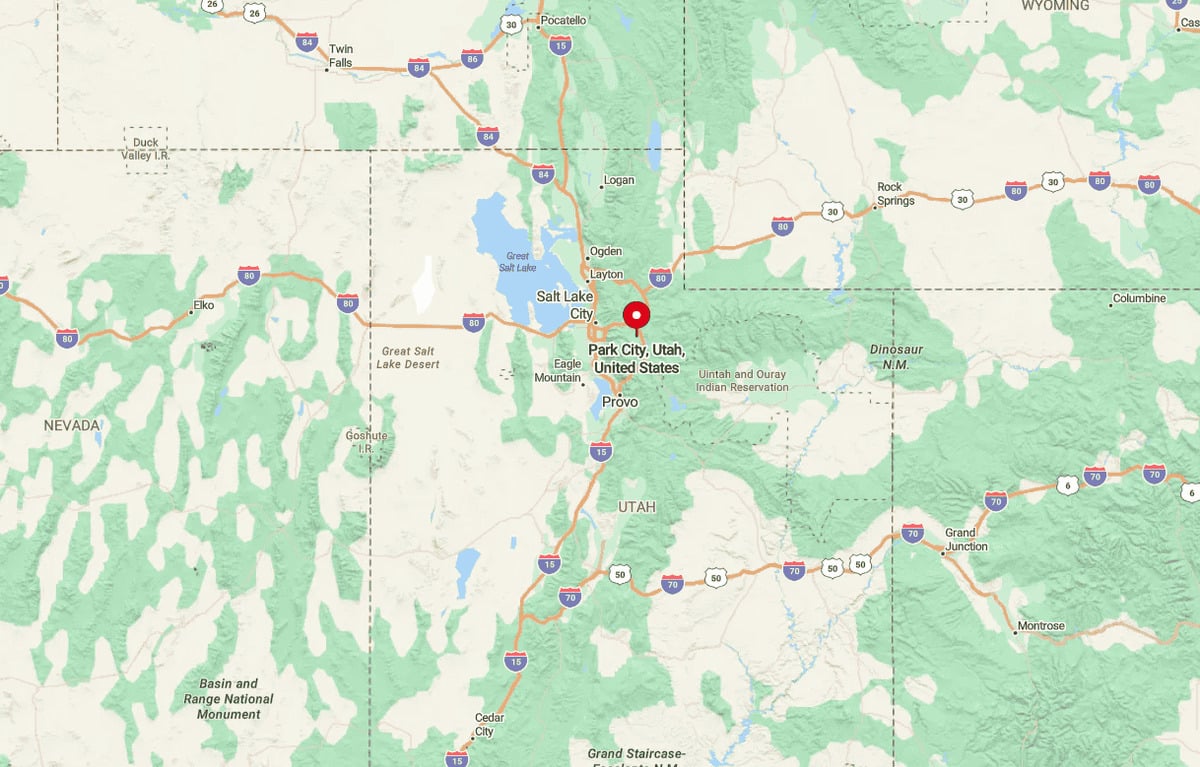
Built on mining roots and mountain slopes, Park City, Utah, has grown into a destination for culture and adventure. It hosts the Sundance Film Festival and is home to two major ski resorts. Main Street features restored buildings, local shops, and dining spots. In warmer months, the area draws visitors for hiking, biking, and festivals.
Living Room
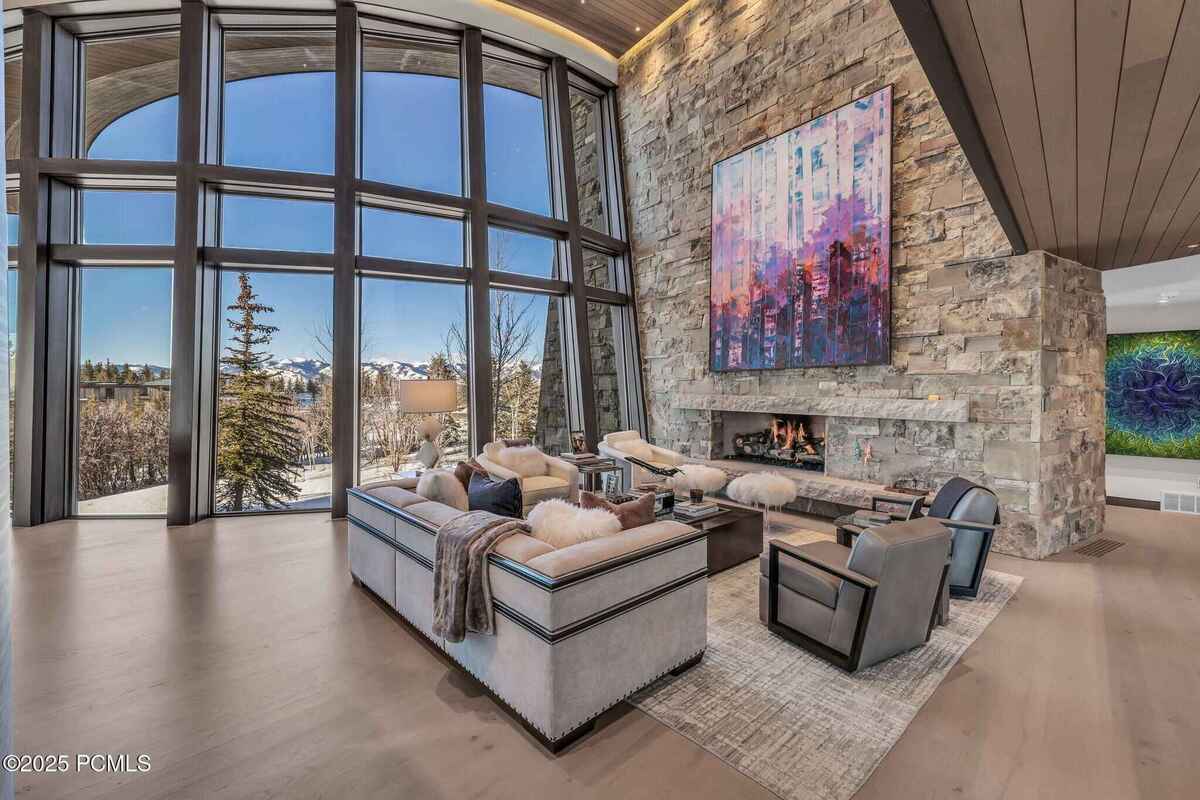
Fireplace anchors the living room beneath a tall stone wall, flanked by layered seating and a central coffee table. Towering windows stretch across the curved facade, drawing in mountain views and bright daylight. Large-scale artwork adds color and scale above the hearth.
Kitchen
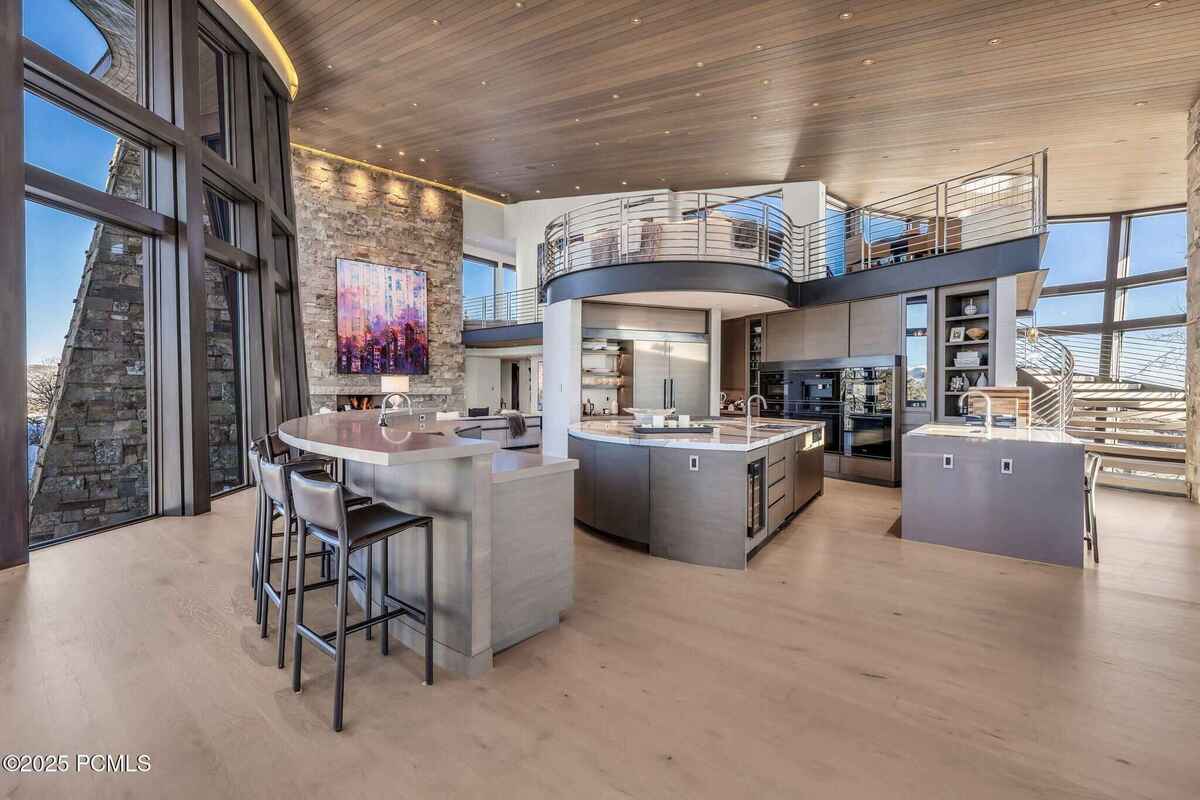
Islands divide the kitchen into prep, dining, and cooking zones, each with dedicated sinks and surfaces. Appliances and shelves are built into the far wall, framed by a curved second-floor balcony above. Tall windows and wood-paneled ceilings enhance the openness of the space.
Home Theater
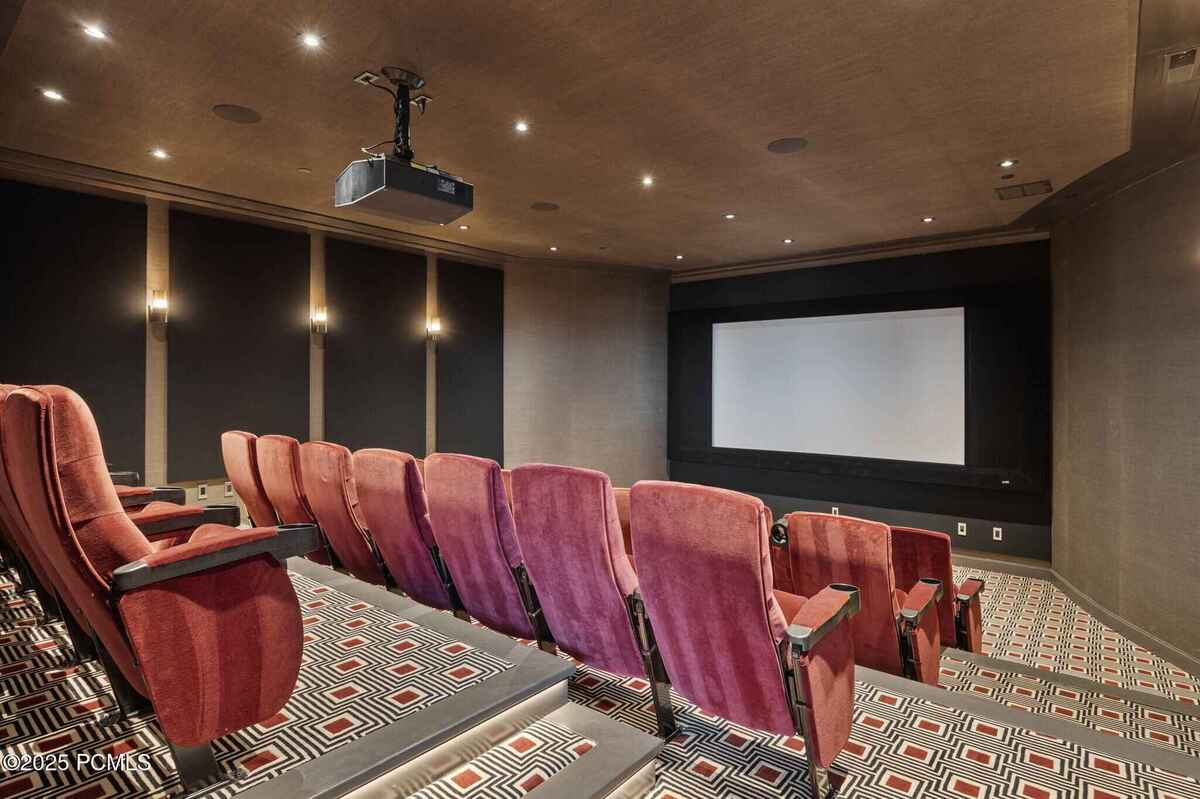
Screen stretches across the front wall of the home theater, framed by soft lighting and dark acoustic panels. Rows of red upholstered seats descend in tiers across the patterned carpet. A ceiling-mounted projector hangs above, aligned with the viewing layout.
Bedroom
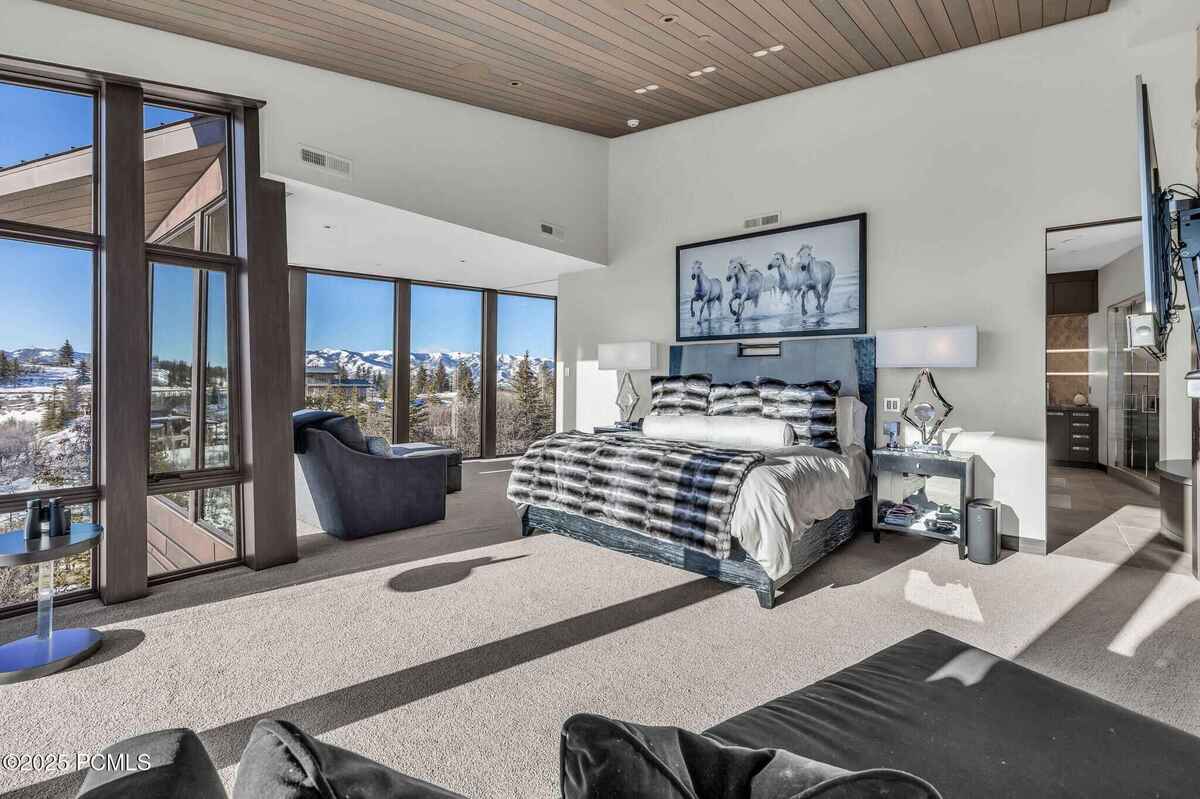
Glass and mountain views line one wall of the bedroom, met by a plush carpet and minimal furnishings. Bed sits low against a paneled headboard, flanked by mirrored tables and sleek lighting. A single lounge chair faces the window, tucked beside the fireplace.
Bathroom
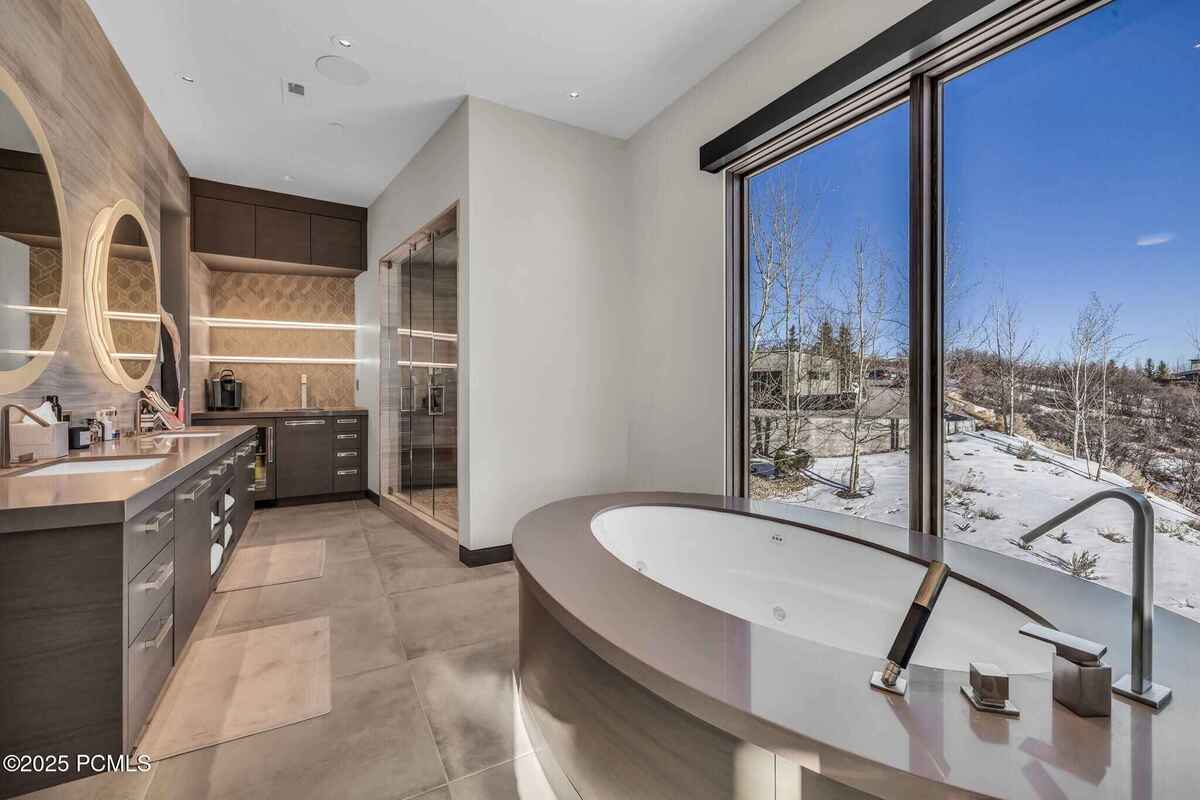
A tub is set near the window, angled toward the outdoors with a ledge wide enough for bath essentials. Vanities run the length of the opposite wall, with dual mirrors lit from behind. Tile wraps the floor and walls in a continuous tone.
3. Park City, UT – $19,500,000
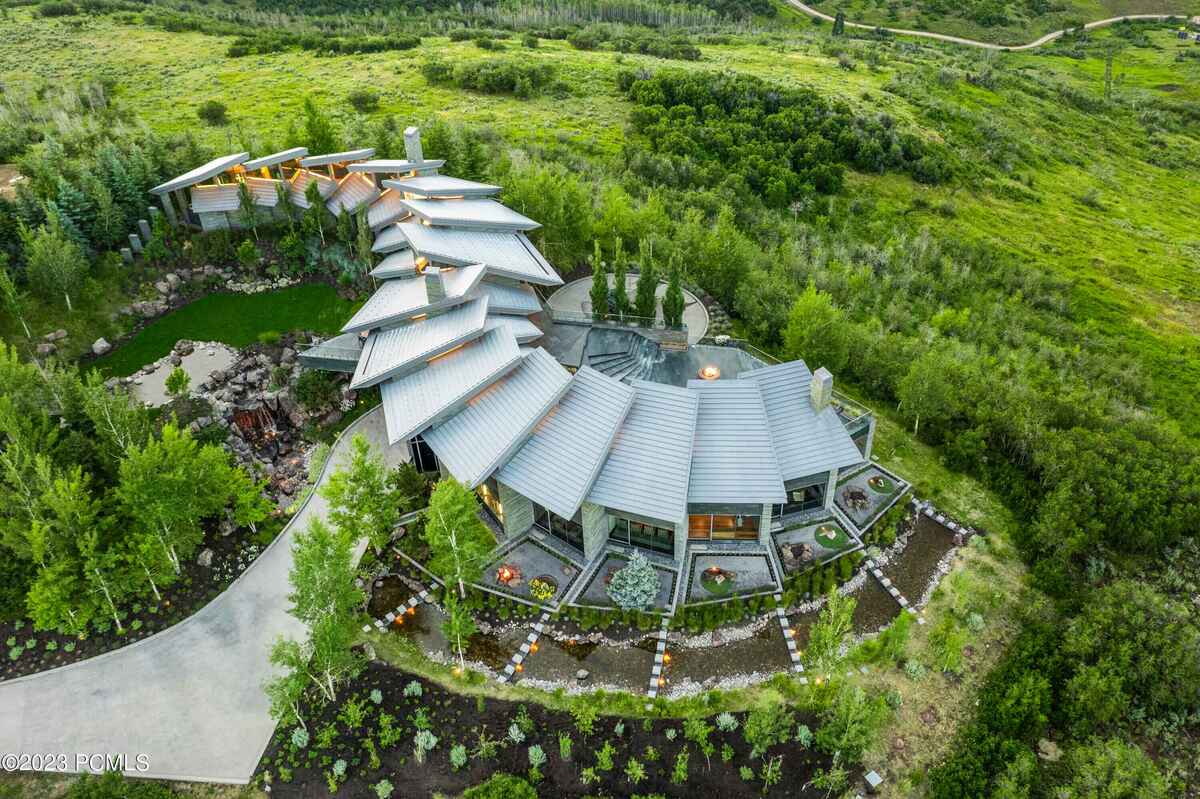
Carved into the mountainside with striking modern design, this $19,500,000 Park City estate offers 8,000 square feet, 4 bedrooms, and 8 bathrooms on 5.61 acres, with an optional 37.12-acre view corridor. Designed by Wallace Cunningham, the home features steel, glass, and stone construction, a private primary suite wing, floating staircase, and smart home technology. Custom finishes include walnut, Serpentine Verde stone, and a cascading zinc roof. Expansive heated terraces and a sunken hot tub overlook panoramic views of the mountains and lake.
Where is Park City?

Once a silver mining town, Park City, Utah, has transformed into a hub for mountain recreation and film. It hosts the Sundance Film Festival and features two major ski resorts. The historic Main Street includes shops, restaurants, and art galleries. The city also offers trails, alpine activities, and scenic views beyond the ski season.
Living Room
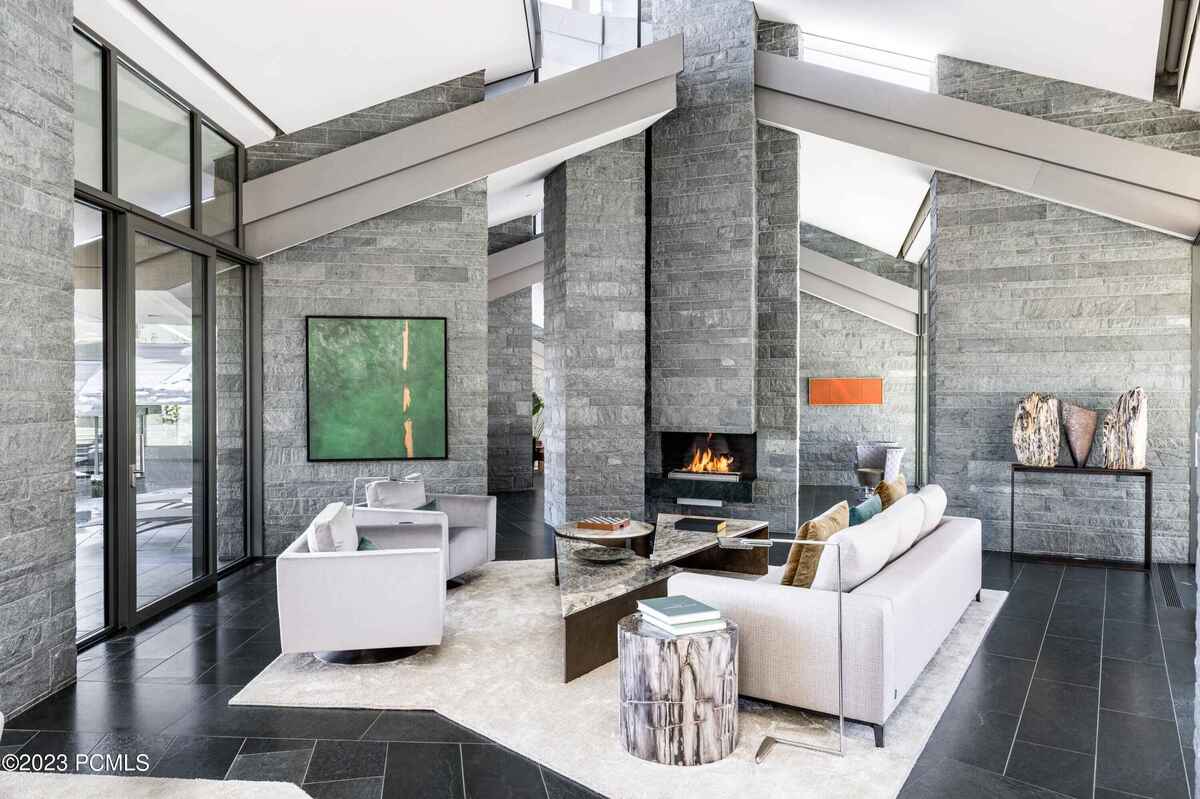
Large gray stone columns divide the living area, where a low sofa and two armchairs surround a central coffee table. A fireplace is built into one of the columns, and tall windows line the wall to the left. Framed artwork and decorative objects are placed on the walls and console.
Dining Area
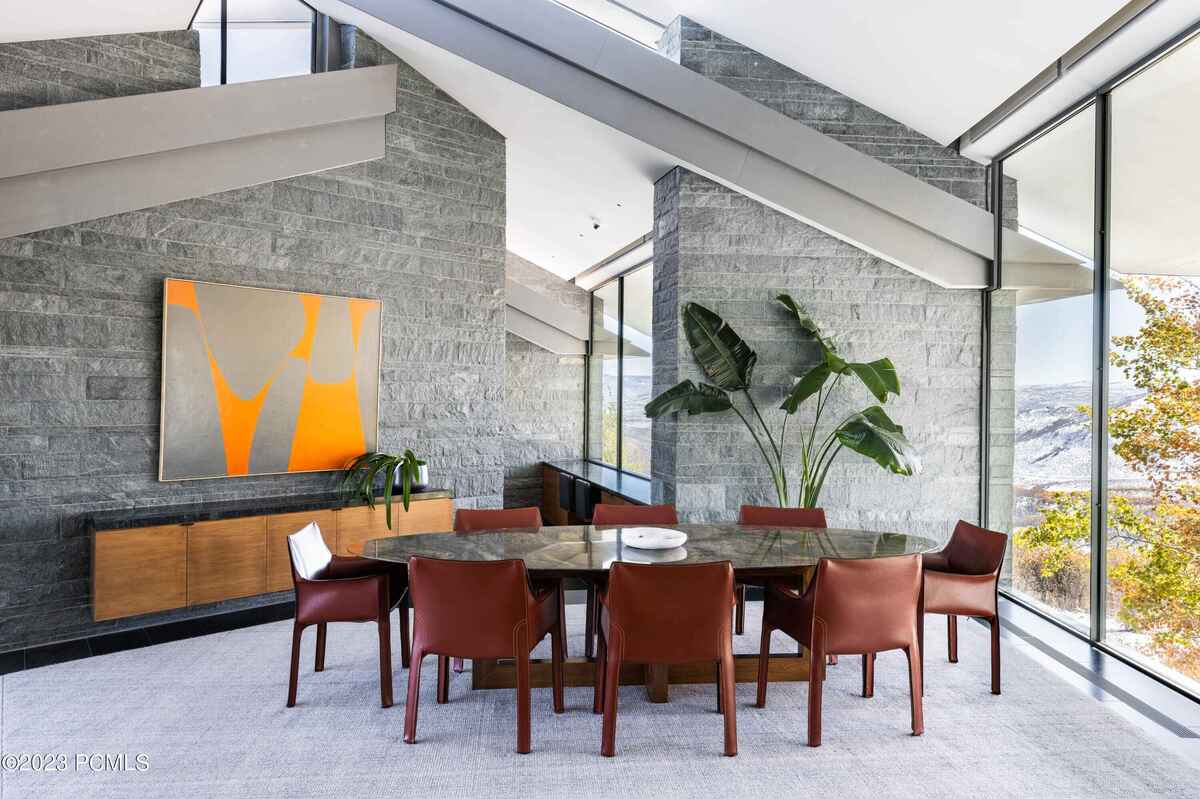
An oval dining table with a stone top is surrounded by ten leather chairs. Full-height windows on two sides bring in natural light and forest views. A sideboard with wood cabinetry sits beneath a large abstract painting.
Bedroom
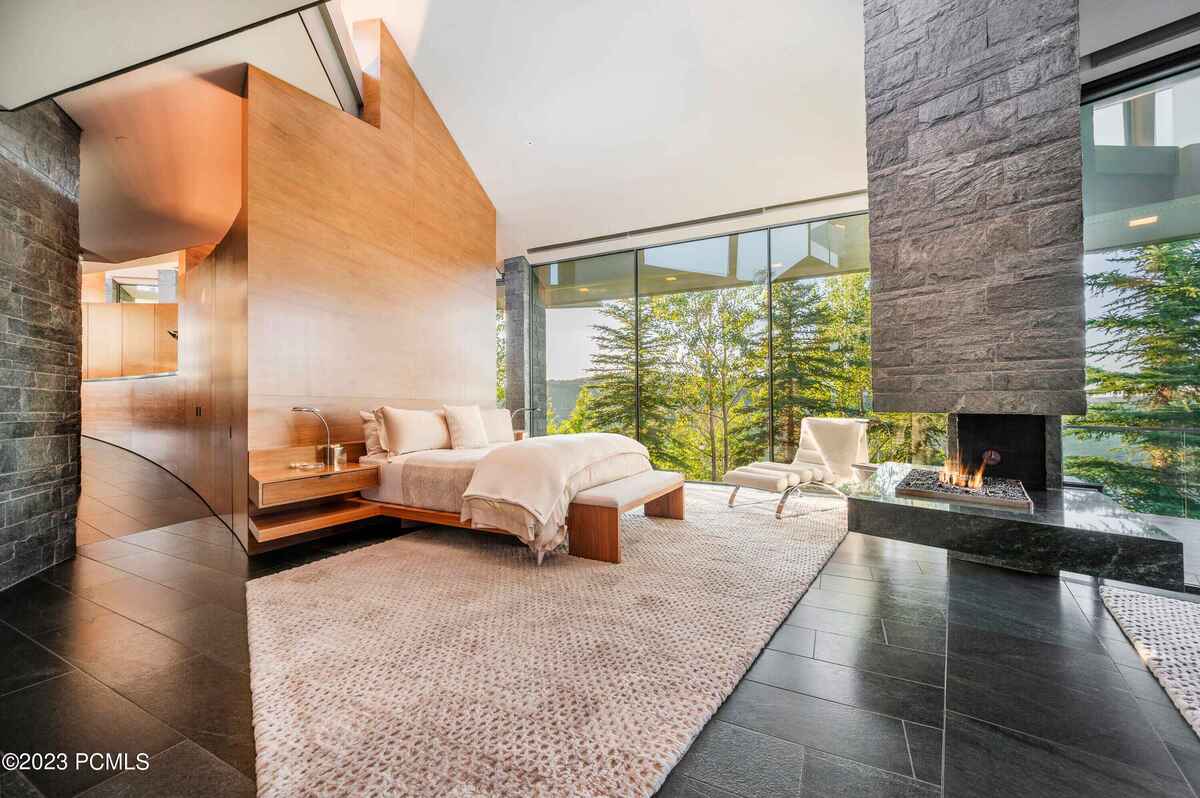
Wood-paneled walls form a backdrop for a bed positioned on a soft rug, with nightstands floating on either side. Floor-to-ceiling windows bring in views of the trees and hillside. A stone fireplace sits opposite the bed with a lounge chair and ottoman nearby.
Bathroom
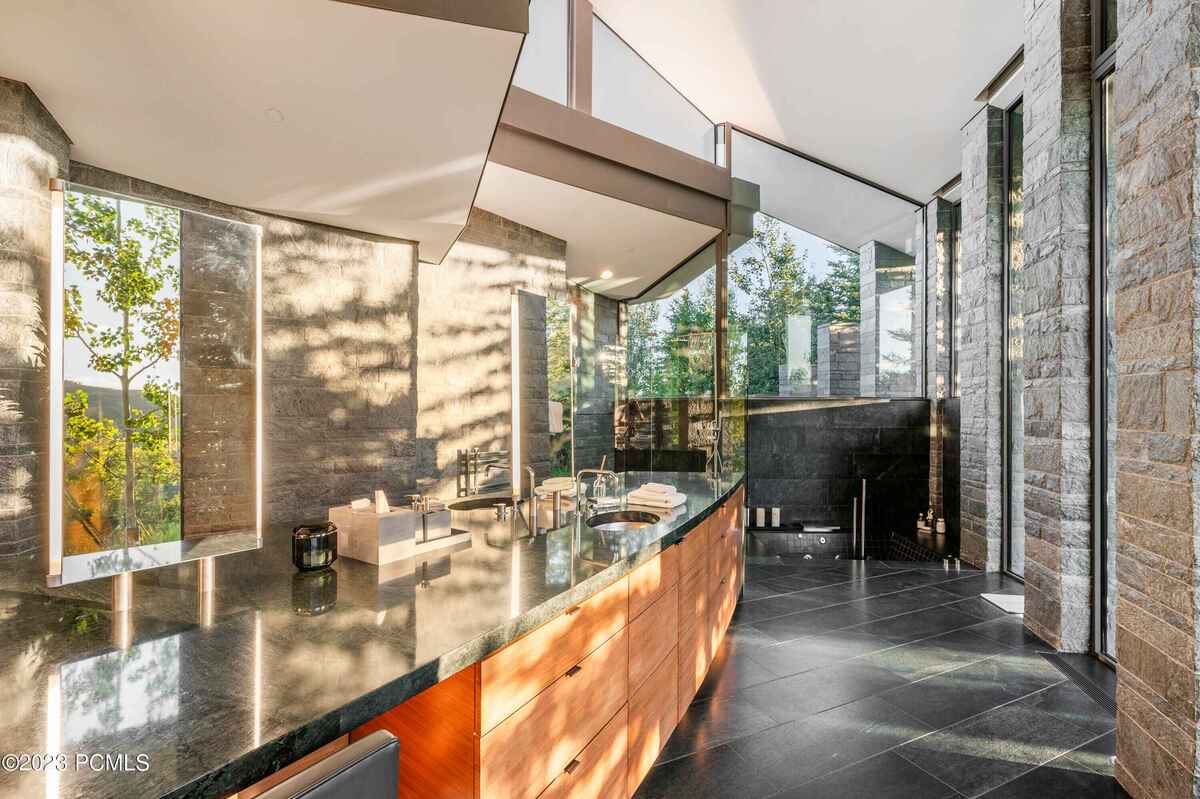
Two vanities with under-mounted sinks and a long stone countertop line the angled wall. Vertical mirrors with backlighting sit between narrow windows that reach up to the ceiling. A dark stone tub is built into the corner, next to tall glass panels that look out to the trees.
Outdoor Terrace

Terraced outdoor space is laid out in dark stone with built-in steps leading to multiple levels. A round firepit anchors the seating area near the center. Overhead awnings extend from the house, creating partial coverage over the patios and walkways.
2. Park City, UT – $35,000,000
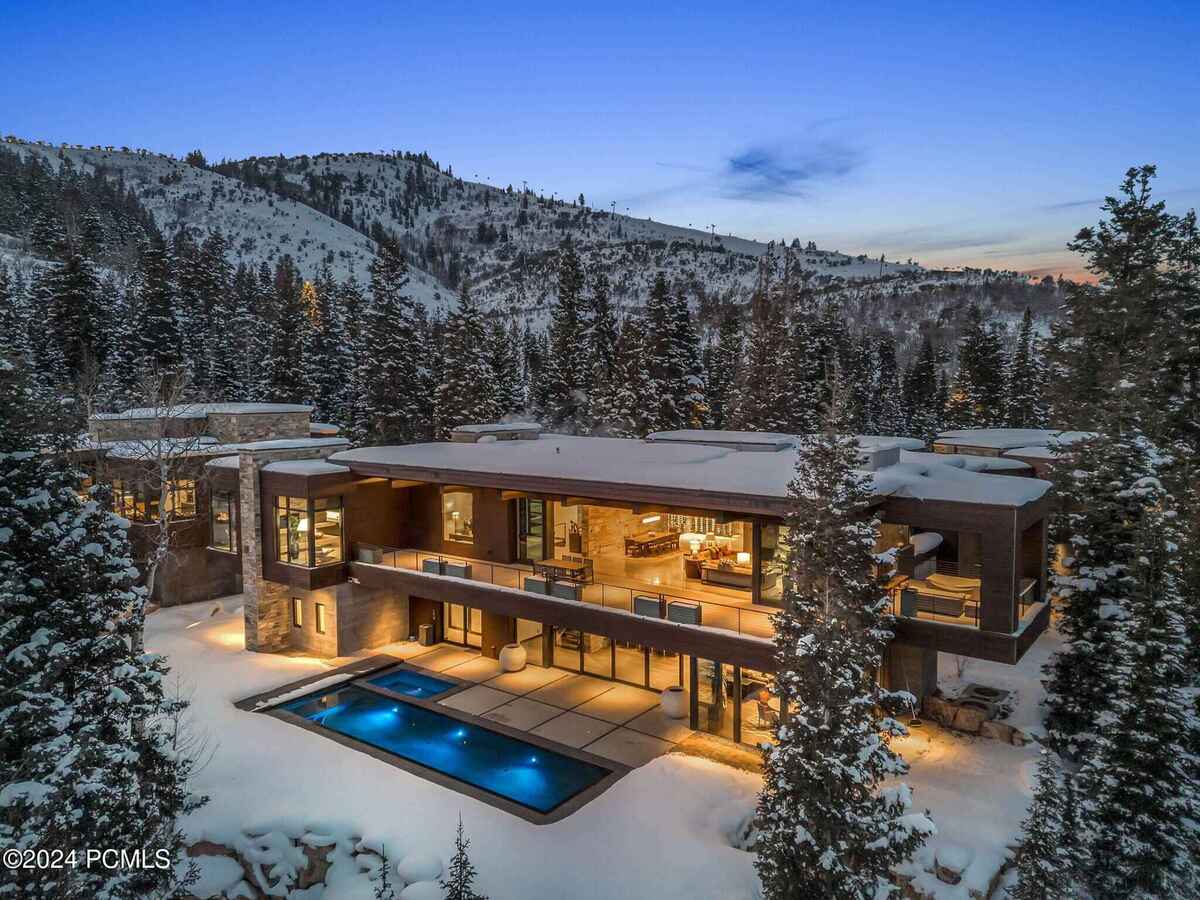
Tucked into evergreens with ski-in access to the Tombstone lift, this $35,000,000 Park City estate spans 10,144 square feet with 4 bedrooms and 7 bathrooms on 5.4 secluded acres. Features include floor-to-ceiling glass, a heated saltwater pool and spa, dual offices, gym, and garage space for 8+ cars. High-end materials like Portuguese limestone and Gaggenau appliances are used throughout. Located at 7,200 feet in White Pine Ranches, it’s minutes from Main Street and 30 minutes to Salt Lake International Airport.
Where is Park City?

Park City, Utah, is a mountain town east of Salt Lake City. It is known for ski resorts and the annual Sundance Film Festival. The city’s Main Street features historic buildings, restaurants, and galleries. In warmer months, it draws visitors for hiking, biking, and outdoor concerts.
Living Room
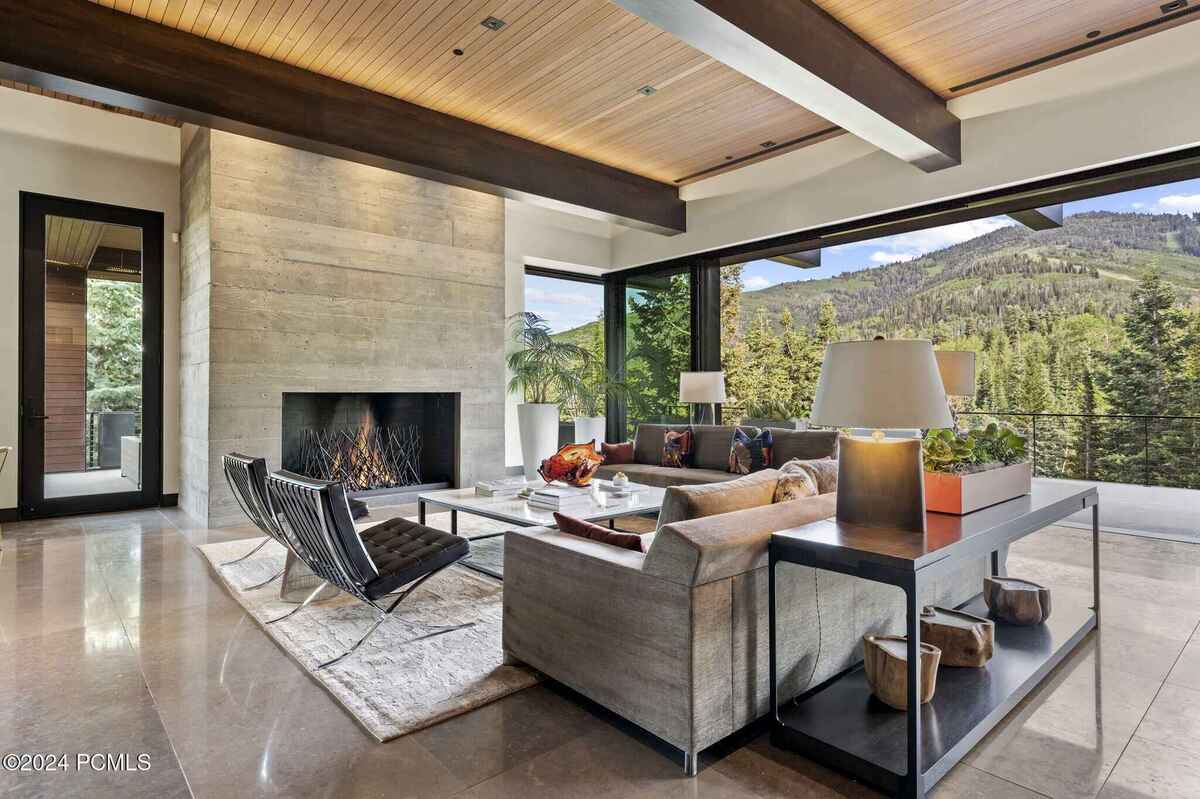
Floor-to-ceiling windows open the living space to a forested mountain view. A concrete fireplace stands across from a sectional and two leather chairs arranged around a low table. Wood beams and a slatted ceiling add structure above the polished stone floor.
Kitchen
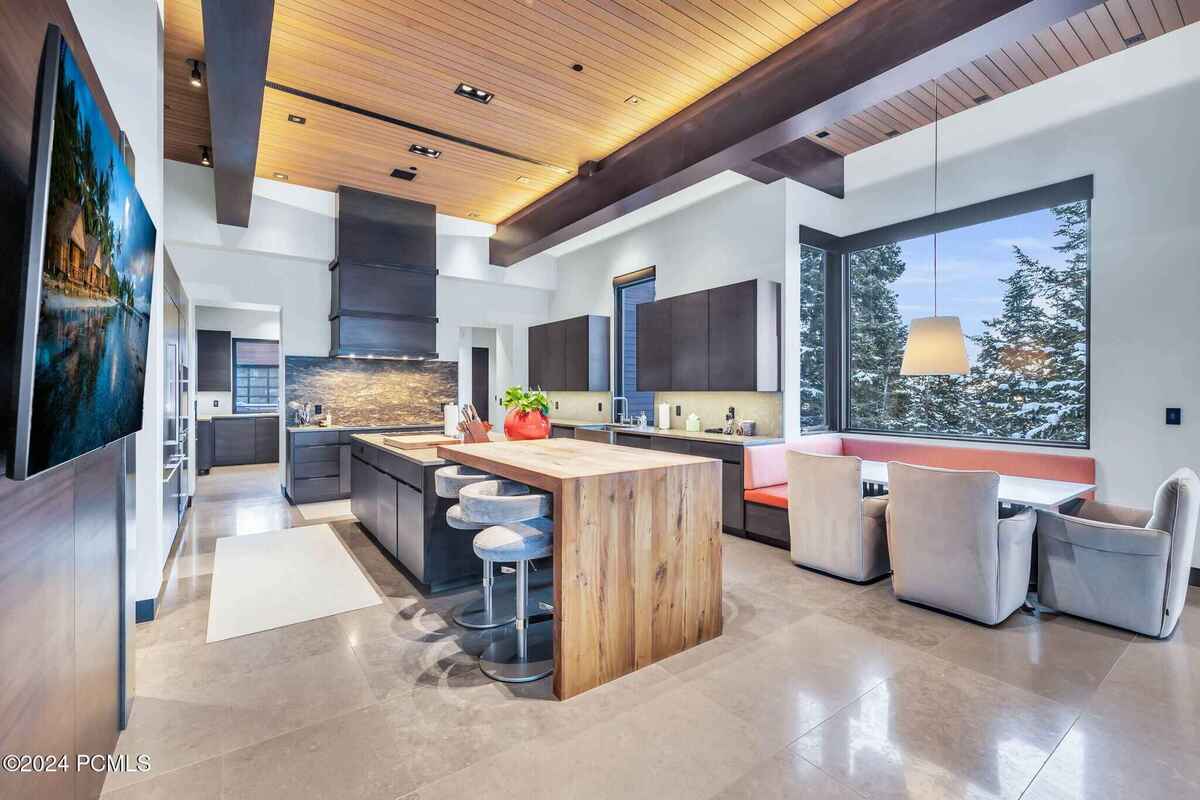
Flat-panel cabinetry lines both walls of the kitchen, with a stone backsplash behind the cooktop and a built-in range hood. A wood and stone island provides bar seating and prep space, while a breakfast nook sits beneath a pendant lamp by the window. Recessed lighting and wood-paneled ceilings complete the space.
Dining Area
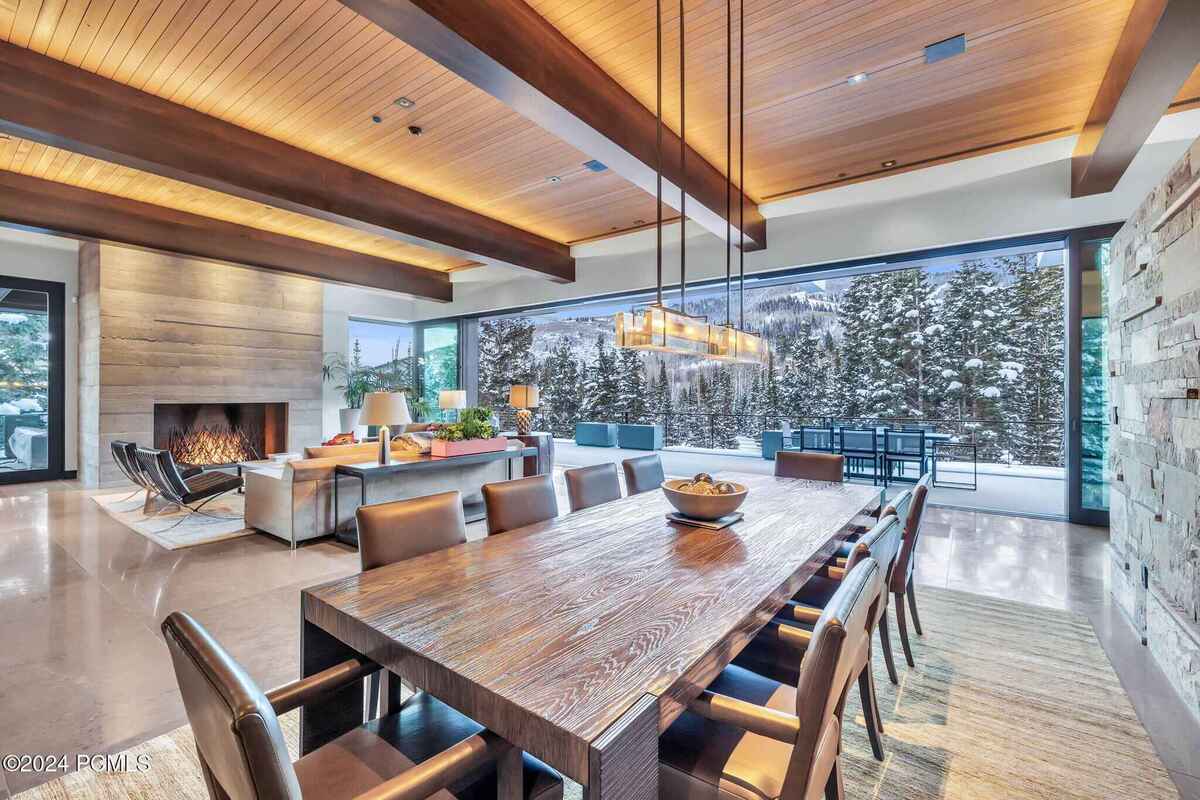
Long wooden dining table with seating for ten sits beneath rectangular pendant lights. The space connects directly to the living room and fireplace, all framed by wide glass walls facing the snow-covered landscape. Sliding doors lead to an outdoor dining area.
Bedroom
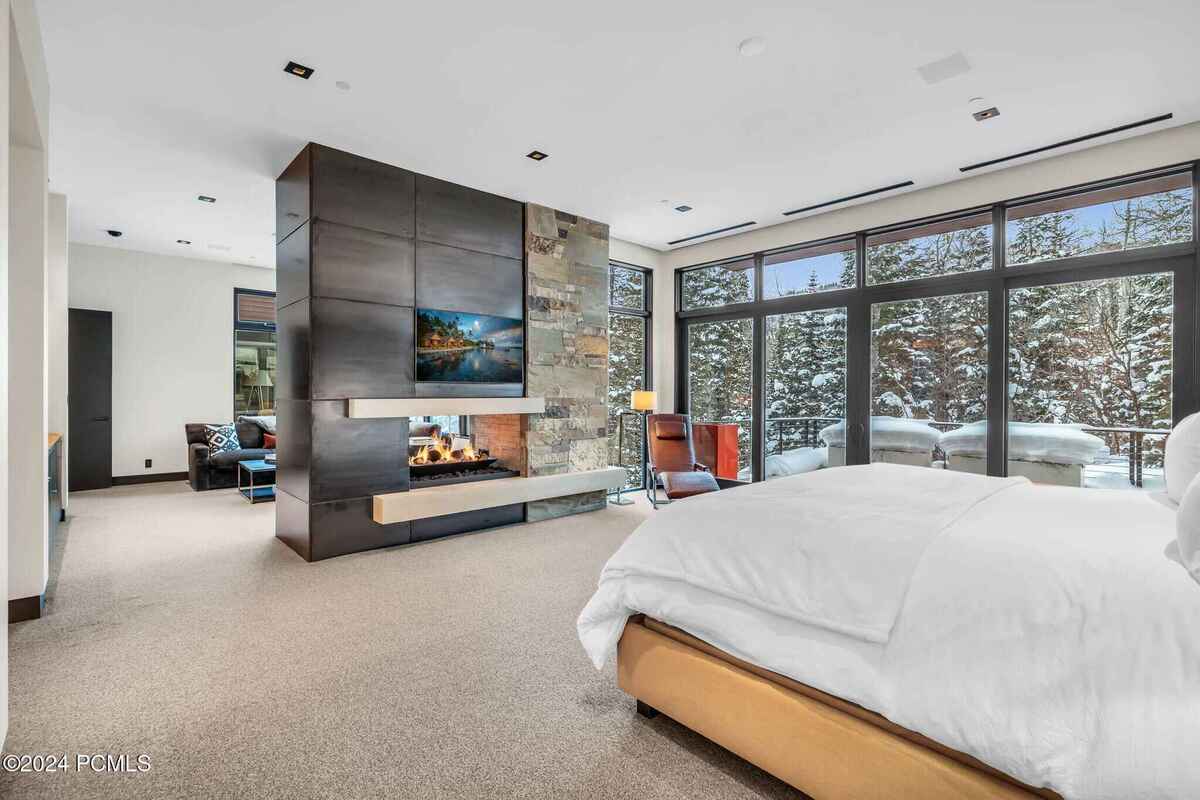
Split fireplace wall separates the bedroom from a small lounge area behind it. Large windows and glass doors wrap around the bed, letting in light and showcasing the snowy trees outside. Carpeted flooring and a neutral color palette run throughout the room.
Covered Balcony
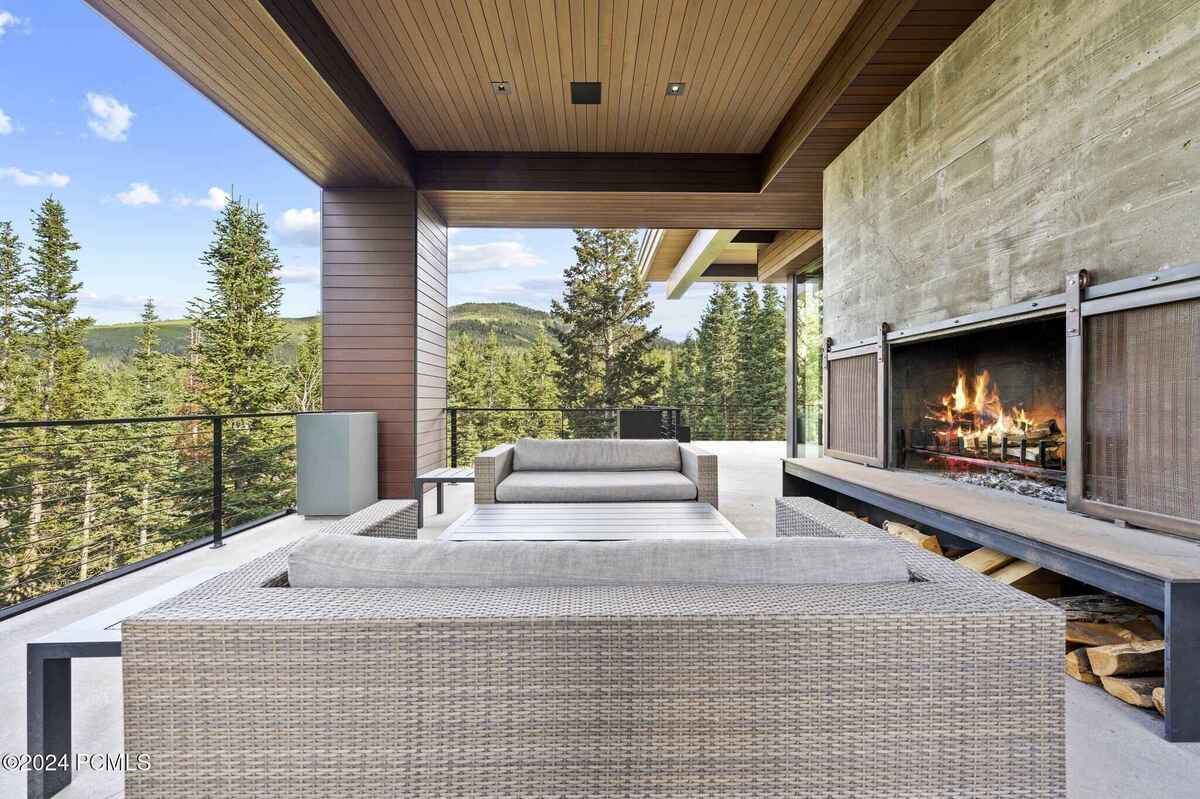
Outdoor seating wraps around a fire feature built into a concrete wall, positioned beneath a roof overhang. Forest views extend in every direction, framed by a black metal railing. Neutral-toned furniture and smooth concrete flooring keep the design minimal.
1. Springville, UT – $48,000,000
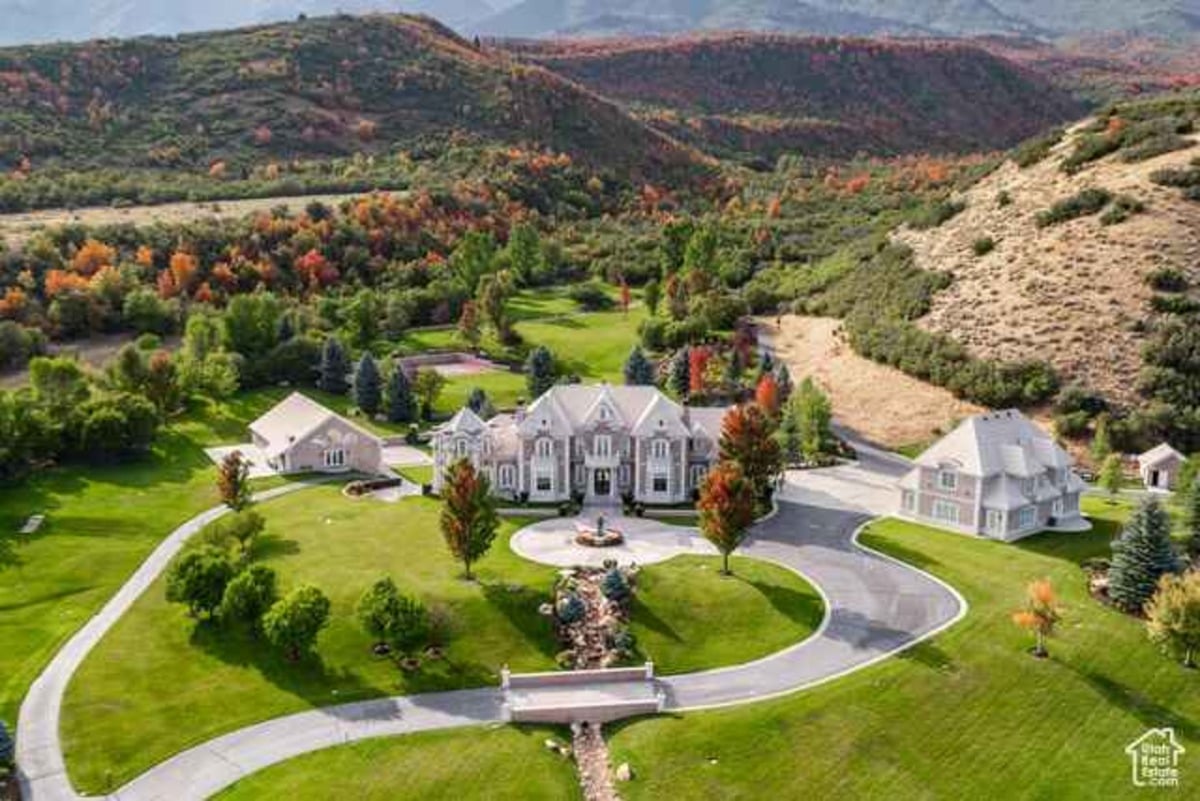
Listed at $48,000,000, Hobble Creek Ranch spans 3,387 acres in Hobble Creek Canyon, Utah, with a 17,493 square foot estate home featuring 7 bedrooms and 10 bathrooms. The property includes seven ponds, extensive trails, and private access to over 10,000 acres of forest service land. Elevations range from 5,700 to 9,100 feet, supporting cattle, horses, and big game hunting. The home sits on 20 manicured acres behind two gates, located about an hour from Salt Lake City and Park City.
Where is Springville?

Springville, Utah, sits at the base of the Wasatch Range in Utah County. It is known for its strong arts presence, including the Springville Museum of Art. The city hosts events like Art City Days and maintains a mix of suburban neighborhoods and farmland. It also provides access to outdoor recreation through nearby canyons and trails.
Foyer
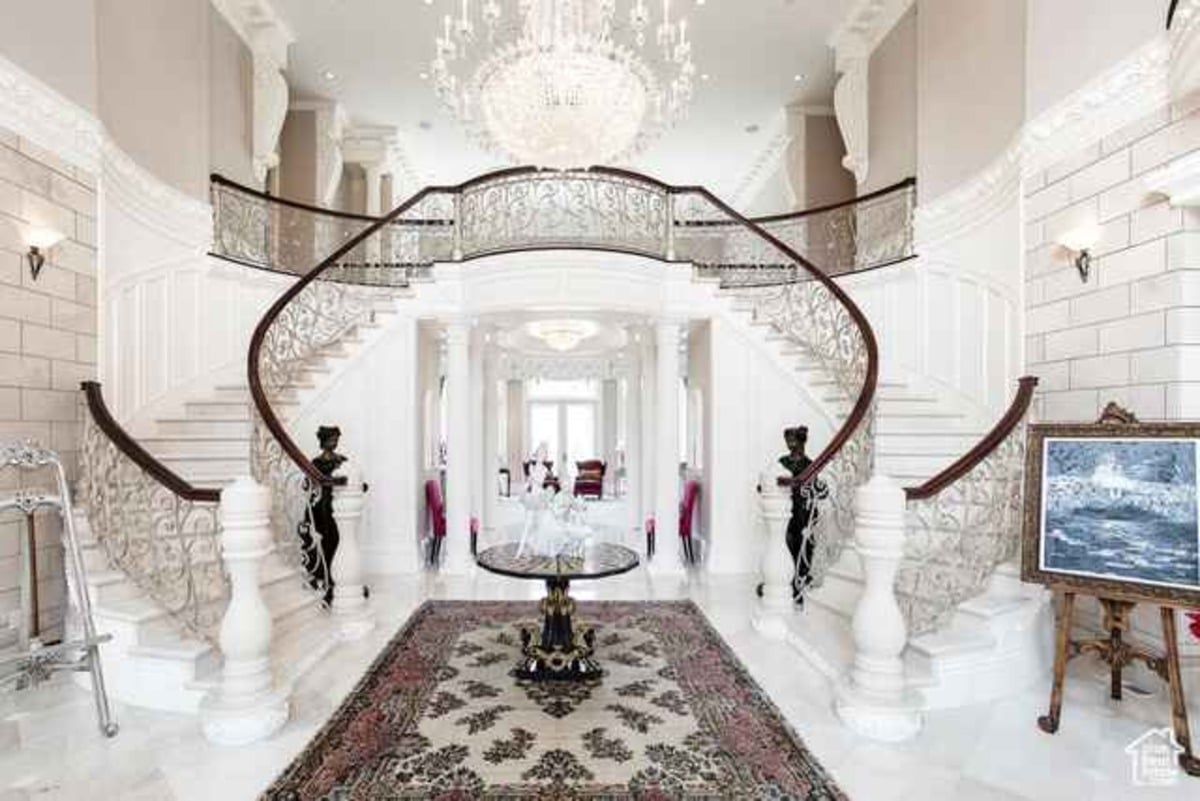
Split staircases curve upward around a central chandelier, bordered by iron railings and white marble steps. A glass table on a patterned rug anchors the middle of the space beneath the light fixture. Sculptures and columns lead toward the next room through a wide opening.
Kitchen
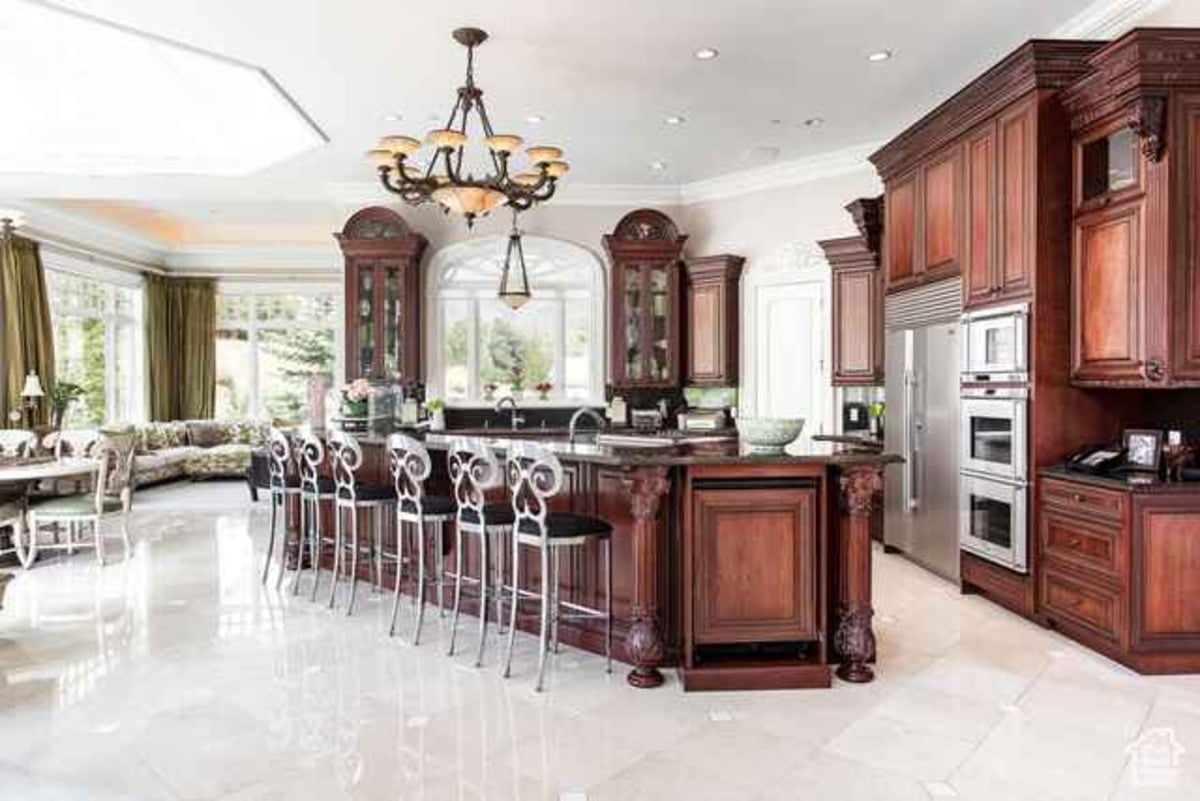
Dark wood cabinets line the kitchen walls, surrounding a long island with bar seating and granite counters. Stainless steel appliances are built into the cabinetry, including double ovens and a large refrigerator. A breakfast nook with curved seating sits near a wall of windows.
Dining Room
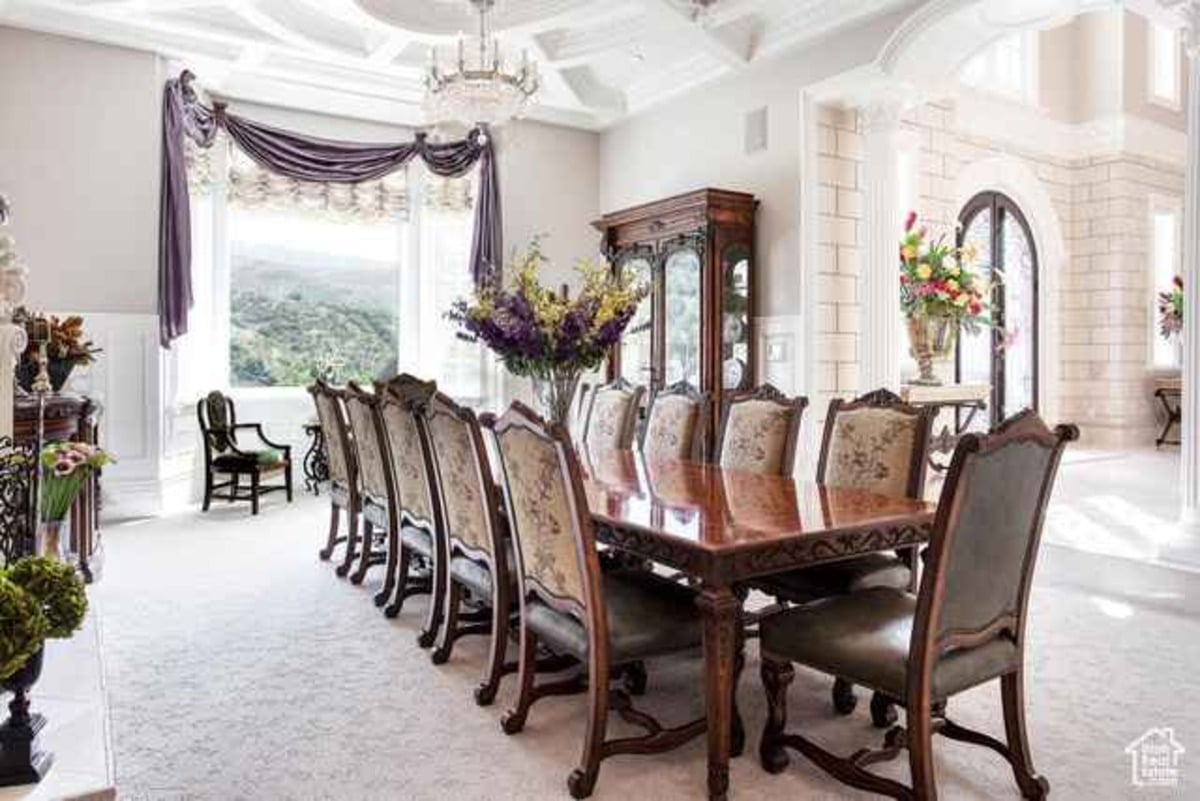
Long dining table with seating for twelve is centered under a crystal chandelier in the formal dining room. Upholstered chairs and a glass-front cabinet line the walls, along with decorative trim and molding. Large windows with drapes provide outdoor views.
Home Theater
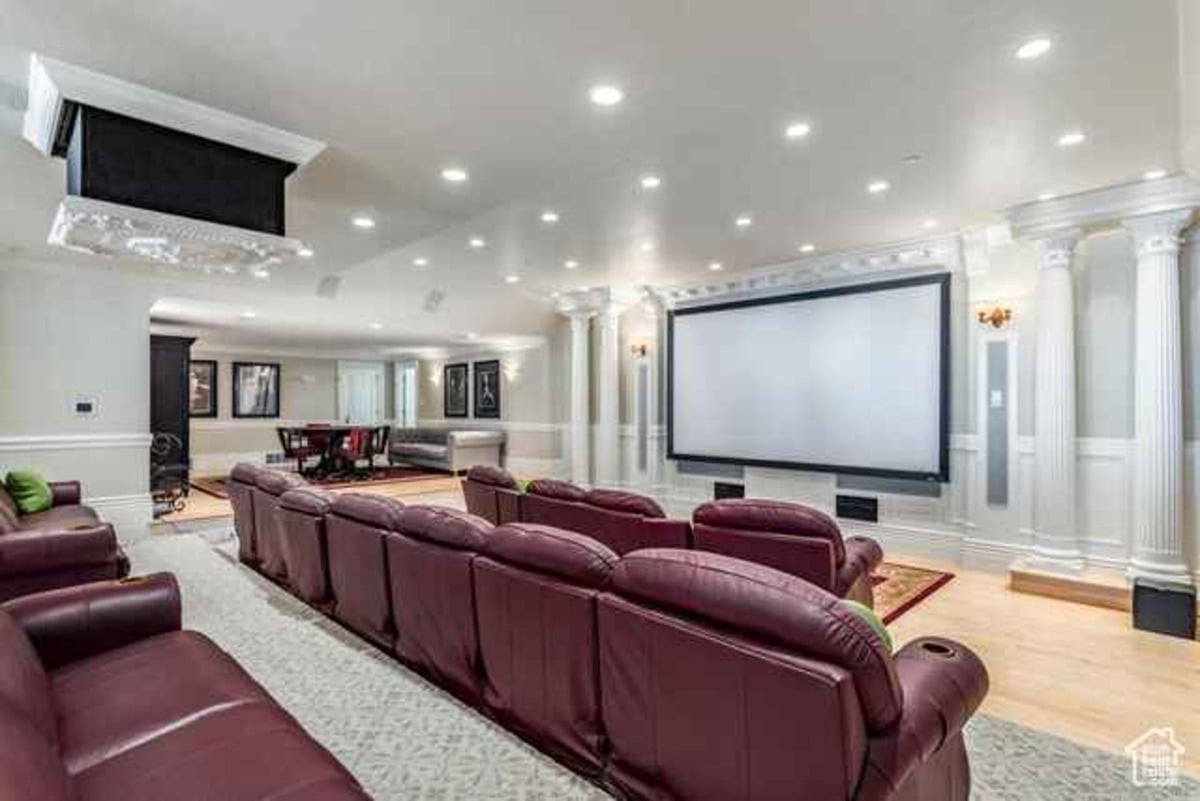
Leather recliners face a wall-mounted screen in the home theater, which includes white columns and recessed lighting. A second seating area with a poker table is set up in the back of the room. Neutral tones cover the flooring and walls throughout.
Bedroom
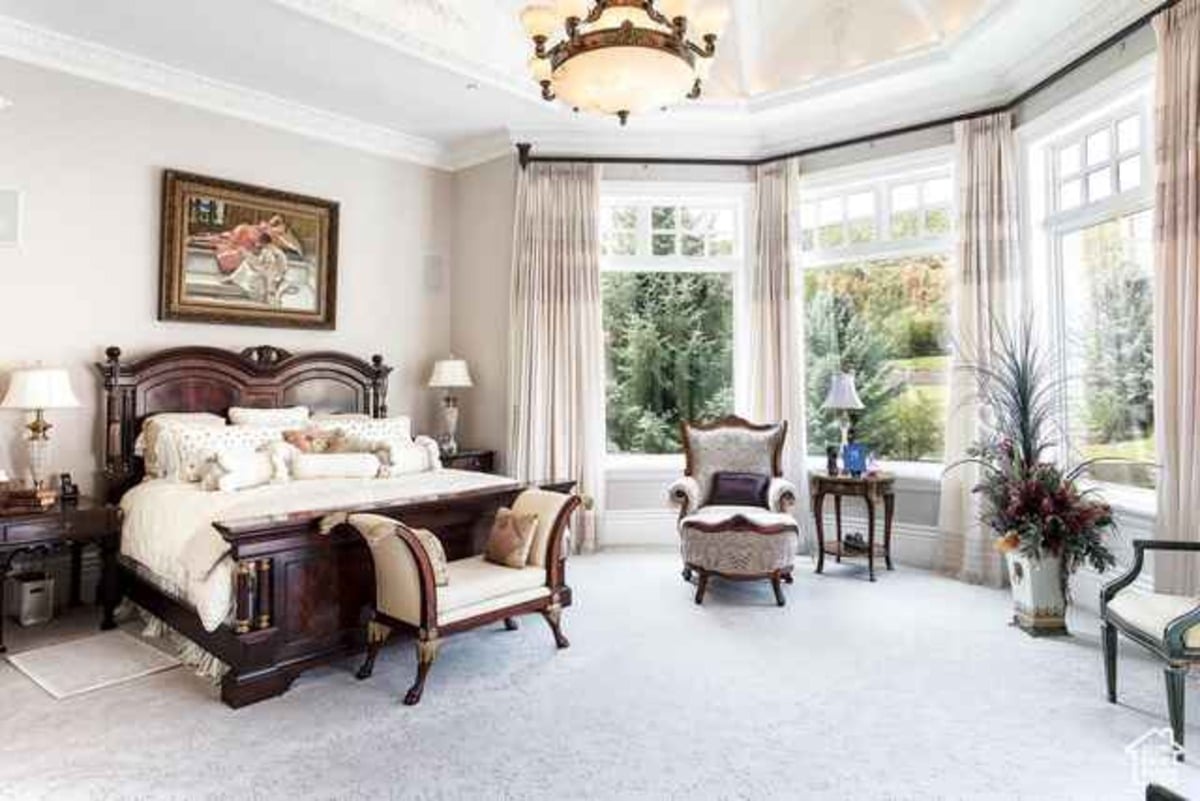
Carved wood bed frame stands against the wall, paired with matching nightstands and a cushioned bench at the foot. Bay windows bring in natural light, with two chairs and a side table positioned to one side. A neutral carpet covers the floor throughout the room.
Source: Kerry Oman @ Summit Sotheby’S International Realty via Coldwell Banker Realty





