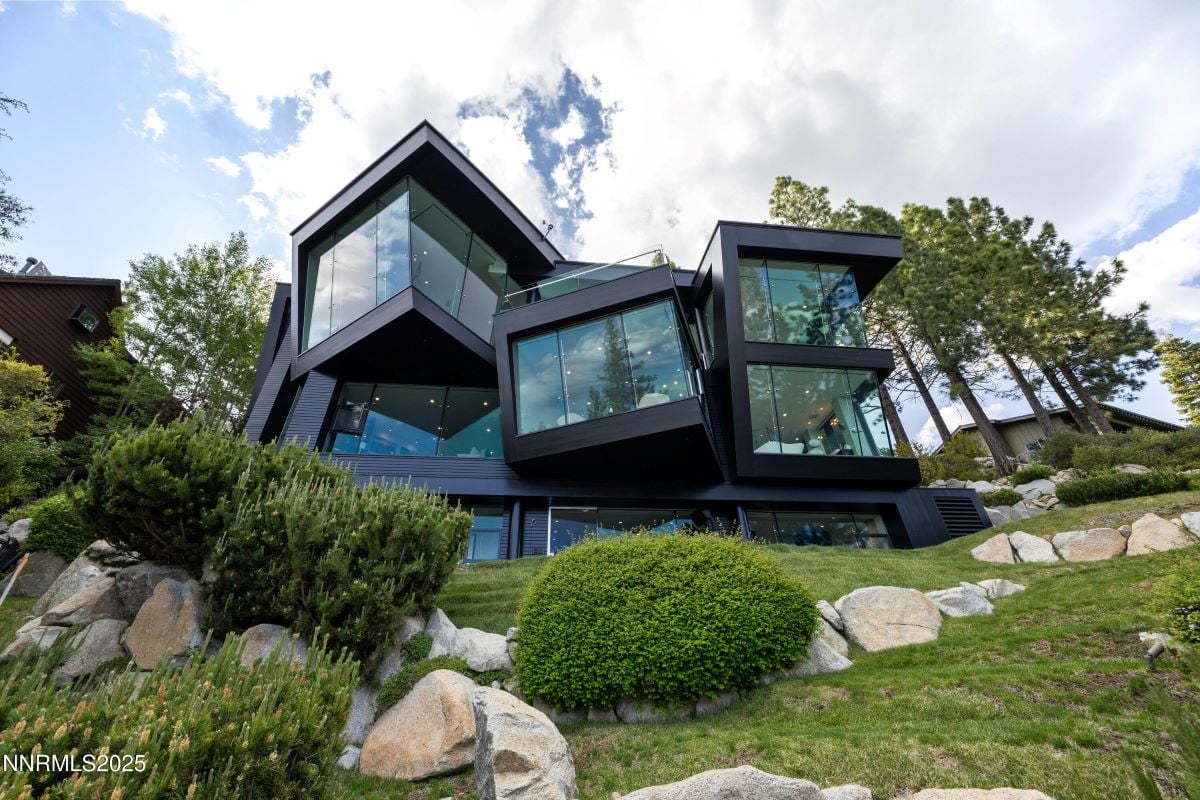
Nevada’s real estate scene is a mesmerizing collision of desert drama and lakefront luxury, where the shimmer of the Strip meets the stillness of alpine retreats. In cities like Las Vegas and Henderson, ultra-modern estates rise like mirages, boasting spa wings, infinity pools, and panoramic views that stretch into cinematic skylines.
Meanwhile, Northern Nevada offers secluded compounds perched along Lake Tahoe’s glacial shores, where historic charm and Nordic-inspired design whisper stories of frontier elegance. Whether it’s a mountaintop villa with a golf simulator or a lakeside estate with seaplane access, the Silver State doesn’t hold back on spectacle. Here are some of the most expensive homes currently redefining opulence in Nevada.
5. Henderson, NV – $19,500,000
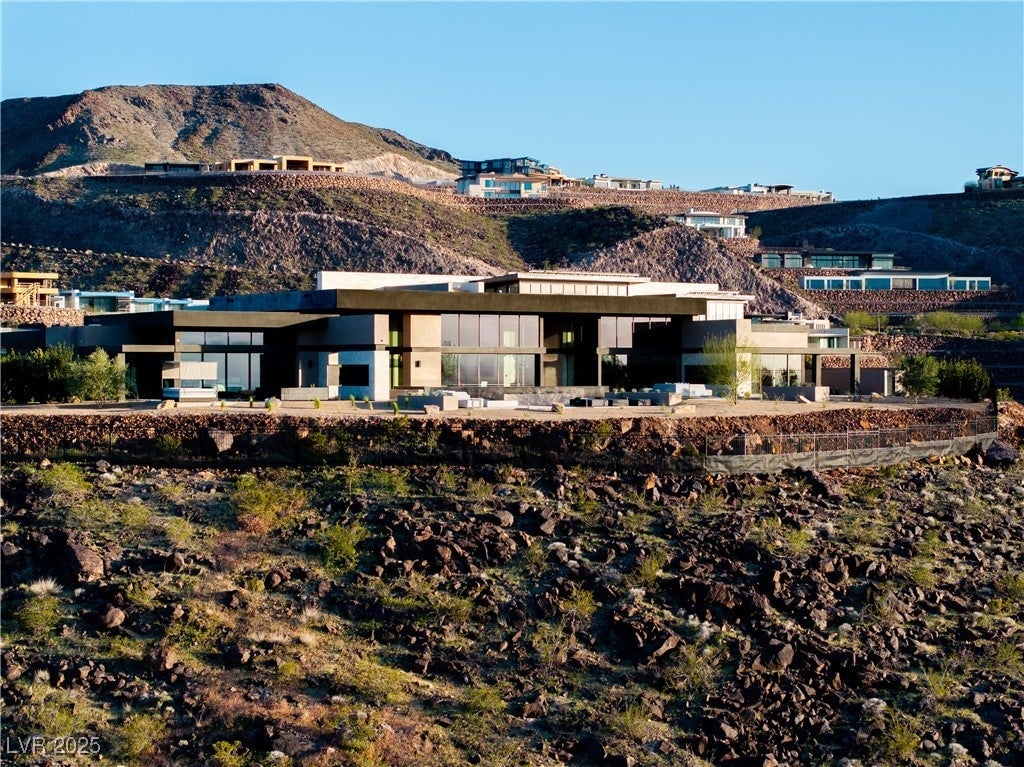
Located in Las Vegas, Nevada, this 8,954 square feet single-level estate was built in 2023 and includes 5 bedrooms and 7 bathrooms, listed for $19,500,000. Set atop a private triple-gated cul-de-sac lot, the property features 2,409 square feet of outdoor living space with sweeping views of the Strip, city, and mountains.
Designed by T. Jones for Blue Heron, the estate includes a media room, gym, golf simulator, wine wall, and hair salon, along with a butler’s kitchen and multiple wet bars. Pocket glass walls open to expansive outdoor areas with lap and resort-style pools, spa, fire lounges, and an outdoor living setup with 14 TVs.
Where is Henderson?
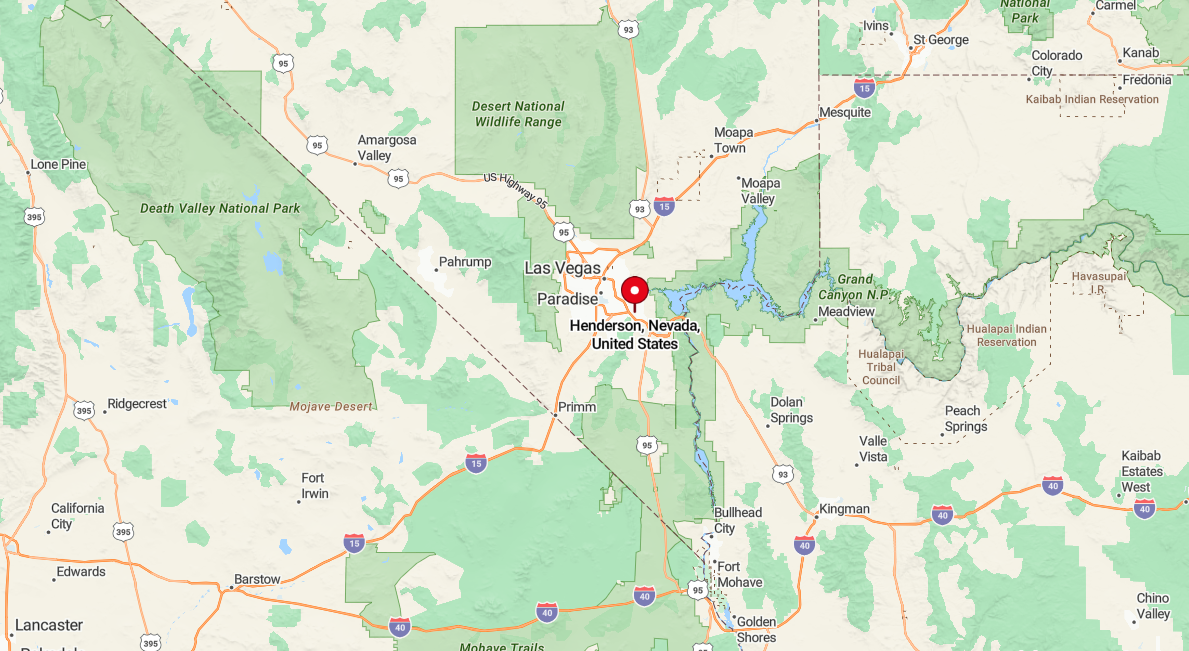
Henderson is a city in Clark County, located southeast of Las Vegas in southern Nevada. It is accessible by I-215 and I-515 and borders the Lake Mead National Recreation Area.
Originally developed during World War II for magnesium production, Henderson has grown into Nevada’s second-largest city. It features master-planned communities, shopping centers, and cultural attractions like the Henderson Pavilion and Lion Habitat Ranch.
Living Room and Kitchen
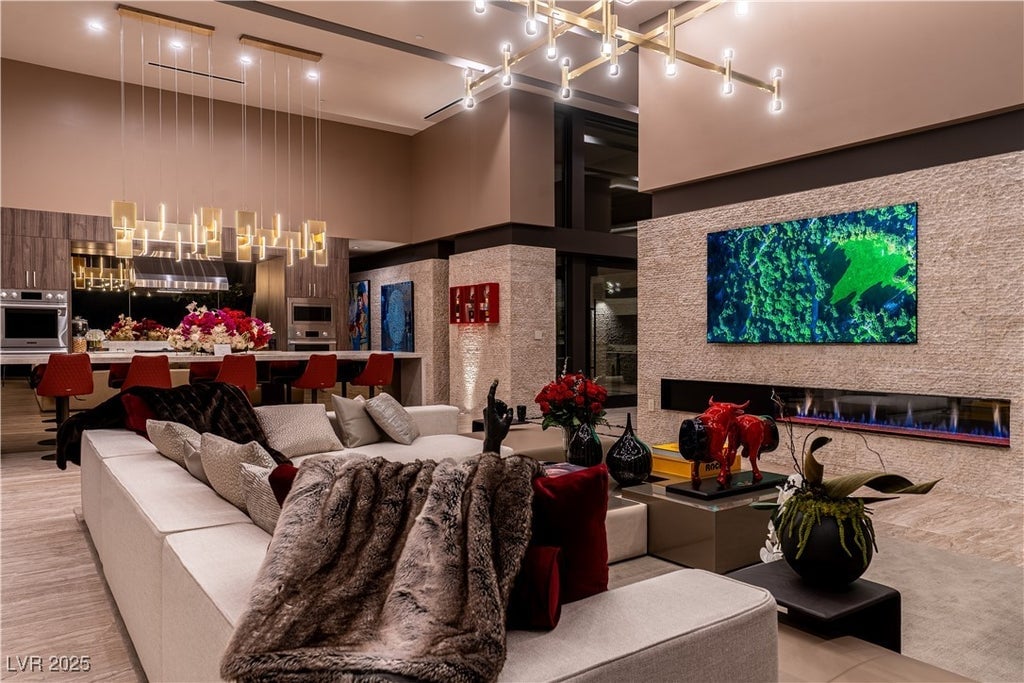
Open-concept layout combines the kitchen and living room, where a sectional wraps around a coffee table facing a wide fireplace and mounted screen. Pendant lights hang above red barstools lining the island, with floral arrangements adding color to the kitchen counter. High ceilings, textured walls, and modern lighting create a dramatic, polished atmosphere.
Dining Room
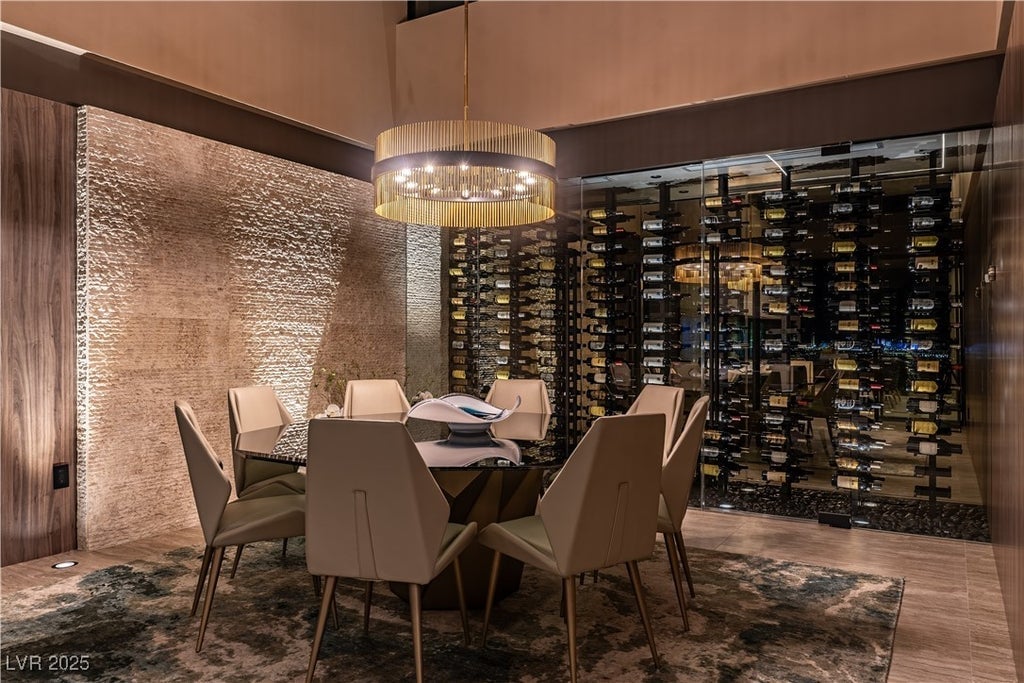
Glass wine wall serves as the backdrop for the dining room, where eight sleek chairs surround a dark round table. A sculptural chandelier glows above, casting soft light onto the rug below. Accent walls in stone and wood provide texture and depth on both sides.
Office
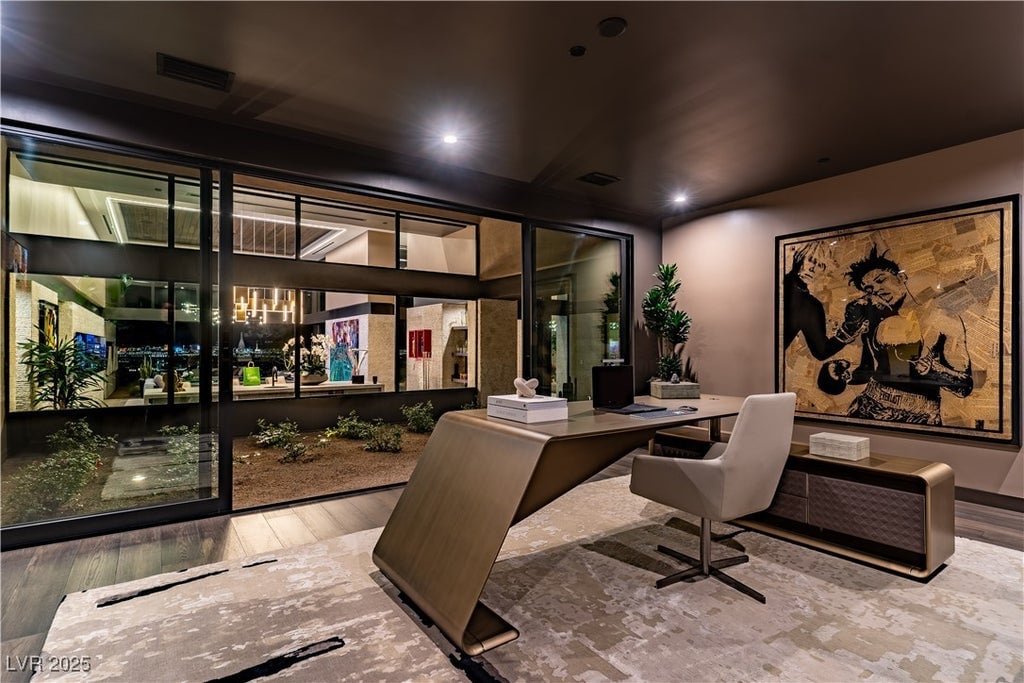
Wall-length windows connect the office to the central courtyard and interior of the home. A sculptural desk and neutral furnishings sit on a light rug, with art and plants adding color to the edges. Recessed ceiling lights and clean lines keep the workspace calm and focused.
Golf Simulator Room
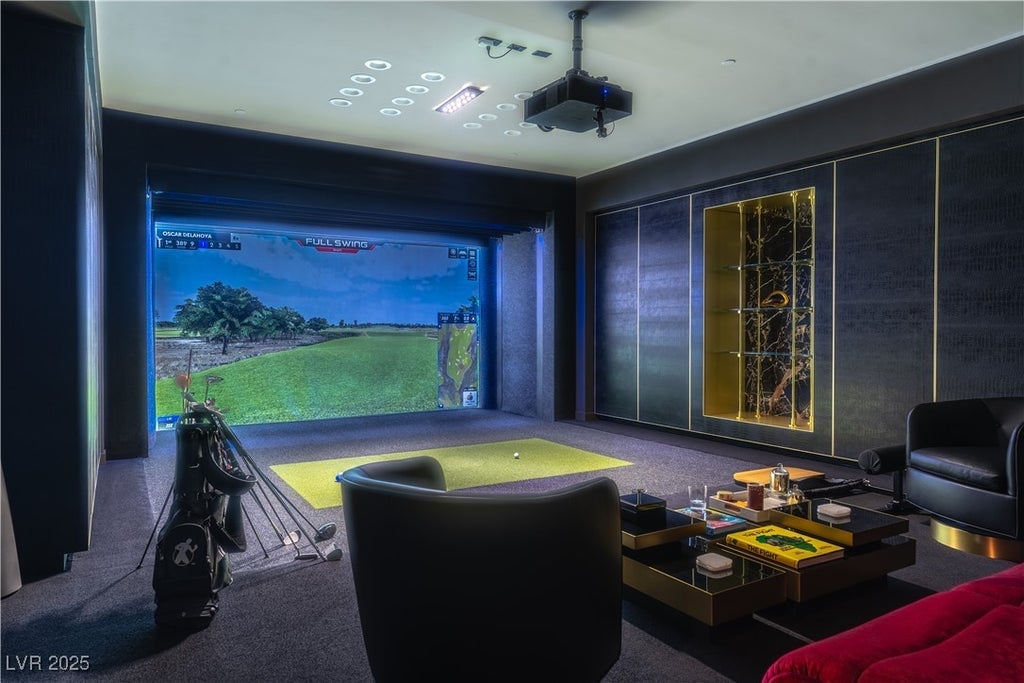
Golf simulator screen fills one wall in this entertainment space, set with clubs, turf mat, and a ceiling-mounted projector. Lounge chairs and a low table form a sitting area nearby, surrounded by black paneling and illuminated display shelving. The room is dimly lit to emphasize the screen and sleek design elements.
Bedroom and Outdoor Patio
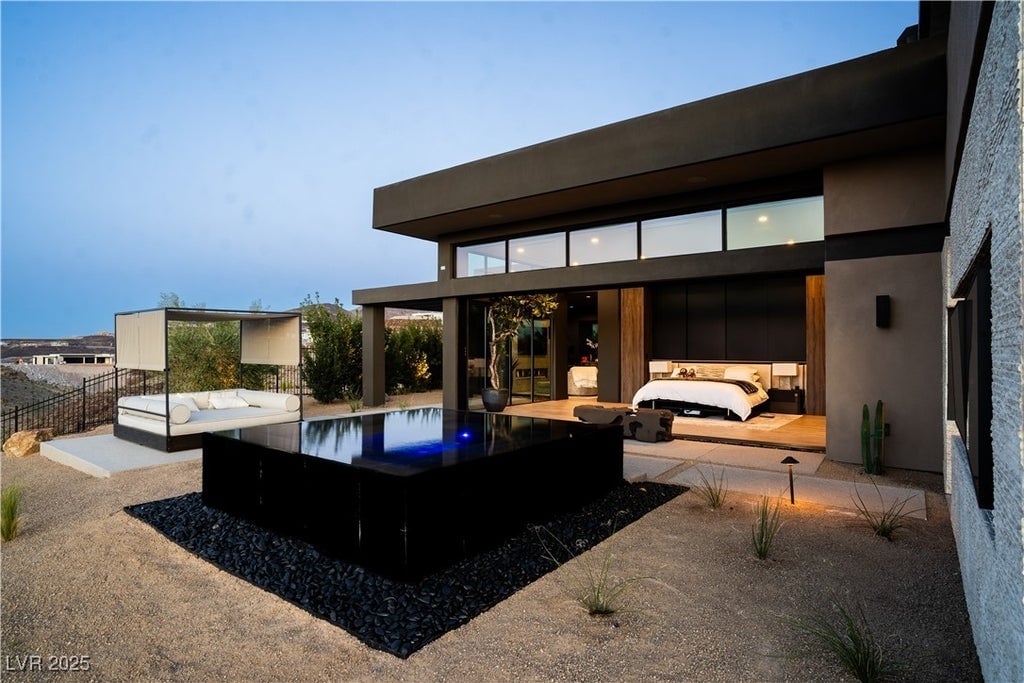
Sliding doors open the bedroom directly to a private outdoor patio with a geometric reflecting pool and a shaded daybed. The sleeping area includes a platform bed framed by wood paneling and built-in nightstands. Landscape design and desert views surround the area in all directions.
Listing agent: Zar A. Zanganeh of The Agency Las Vegas, info provided by Coldwell Banker Realty
2. Las Vegas, NV – $21,450,000
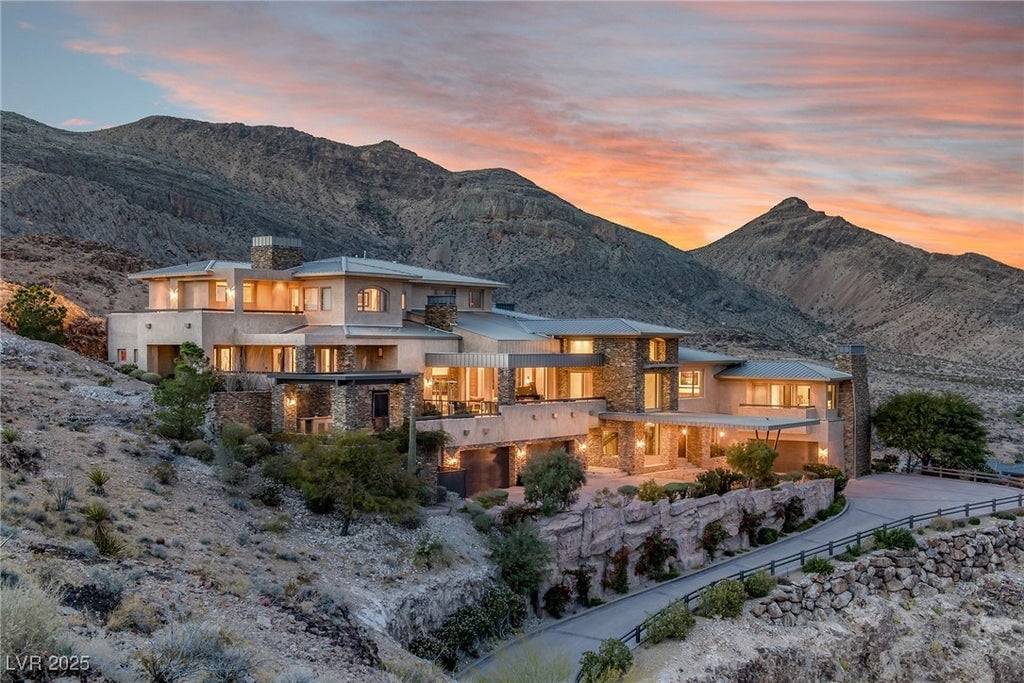
This 12,685 square feet home in Las Vegas, Nevada features 5 bedrooms and 8 bathrooms, set on a mountainside lot with panoramic city and mountain views, and is priced at $21,450,000. Built in 2009 and recently renovated with $6 million in upgrades, the property sits within the triple-gated Pointe enclave of The Ridges.
The home includes a chef-grade kitchen with double islands and commercial appliances, a yoga studio, sauna, theater, game room, and negative-edge pool. Seamless indoor-outdoor transitions are created by pocket doors, expansive balconies, and a full outdoor kitchen overlooking the Vegas skyline.
Where is Las Vegas?
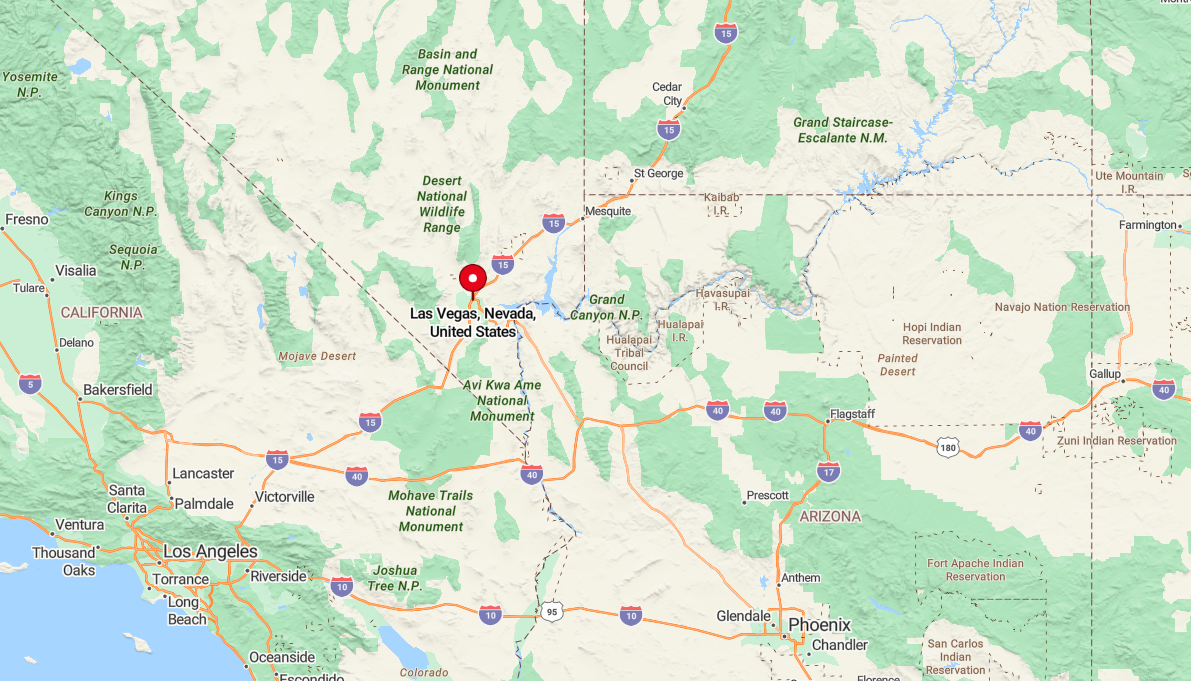
Las Vegas is a city in Clark County, located in the Mojave Desert in southern Nevada. It is accessible via major highways like I-15 and US Route 95 and served by Harry Reid International Airport.
The city is known for its resort-lined Strip featuring casinos, entertainment venues, and themed hotels. Las Vegas also hosts conventions, professional sports teams, and cultural institutions like the Neon Museum and Mob Museum.
Kitchen
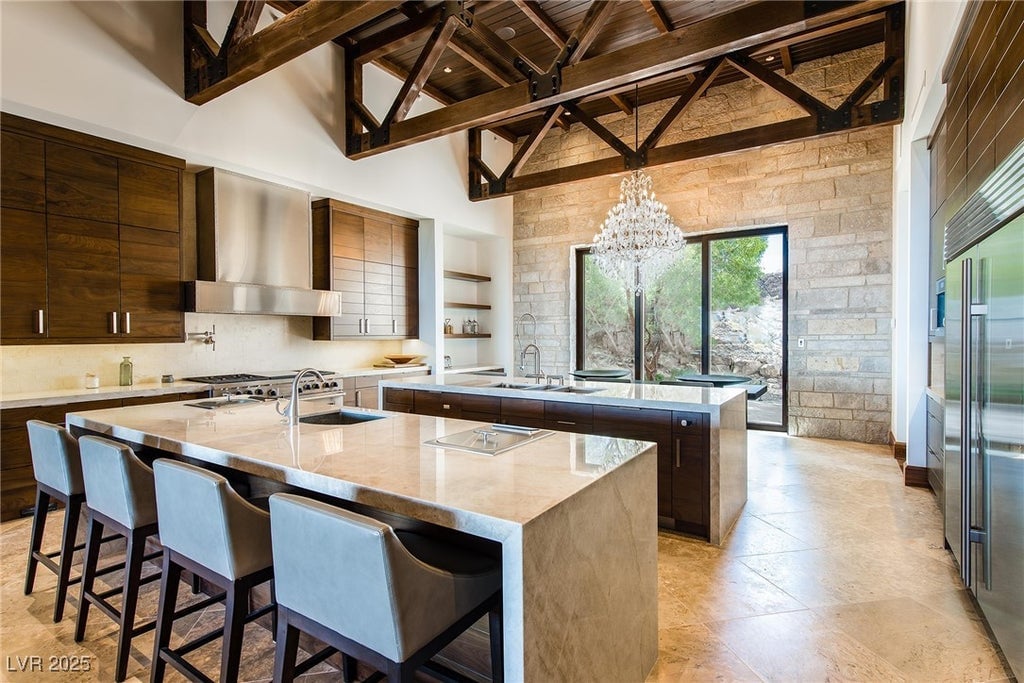
Two large islands define the kitchen, set beneath exposed wood trusses and a chandelier. Dark cabinetry, integrated appliances, and marble countertops fill the space with contrast and clean lines. A sliding door opens to an outdoor area, while high ceilings enhance the openness.
Lounge and Bar
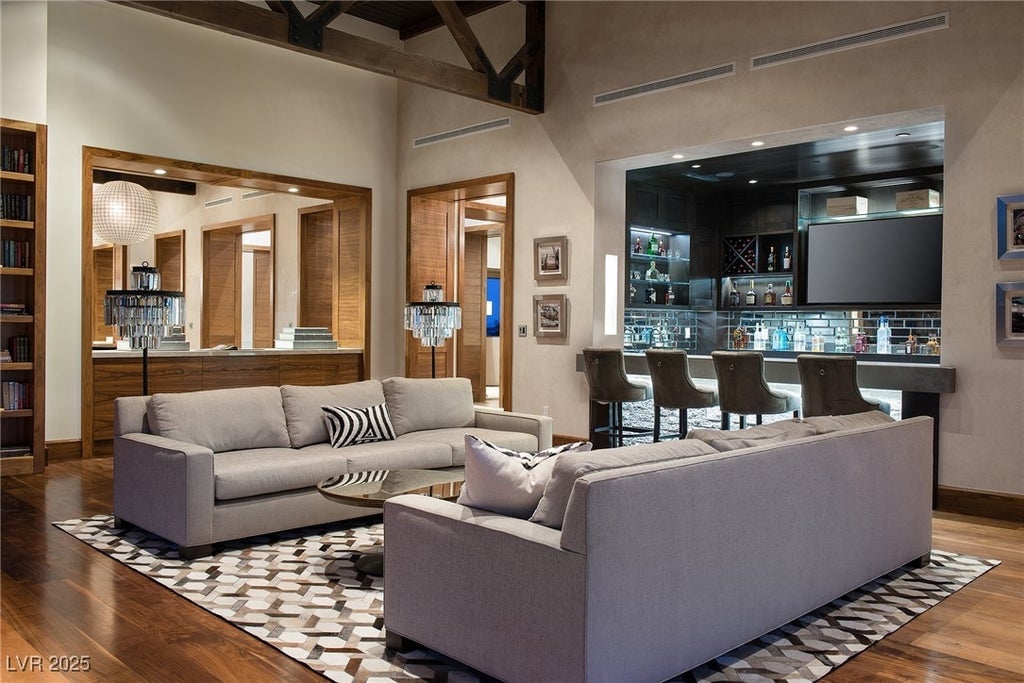
Low-profile sofas and patterned rugs shape the lounge area, facing a sleek bar built into the wall. The bar features backlit shelves, a wine rack, and a large mounted TV, with five barstools lined up for seating. Wooden beams and soft lighting complete the space with a refined tone.
Office
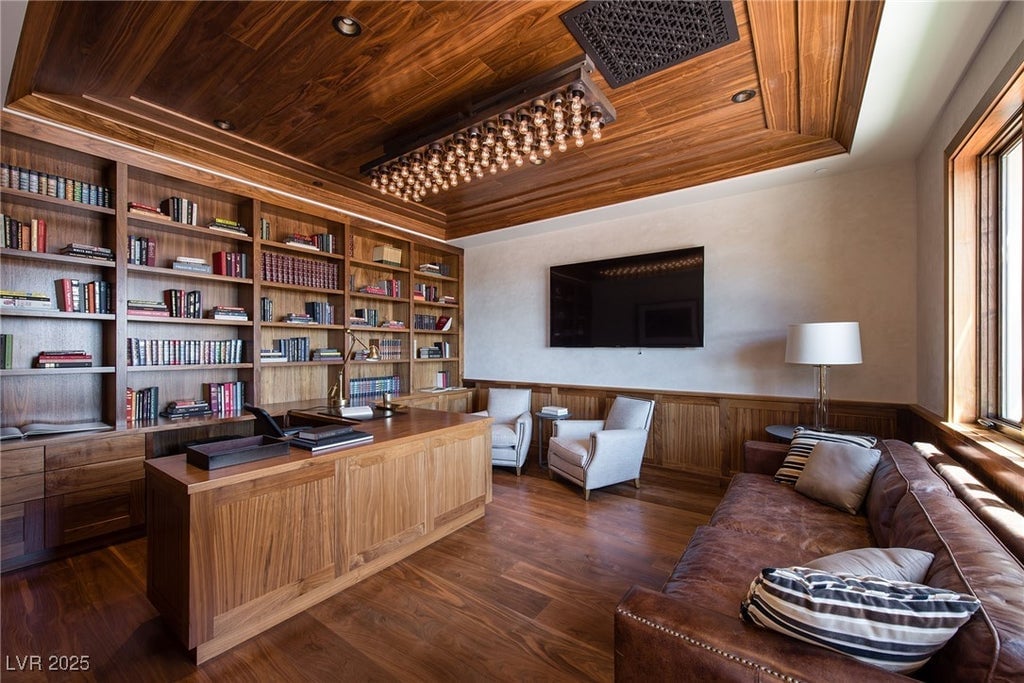
Full wall of bookshelves and a wide wooden desk define the office, paired with a leather sofa and two armchairs. Wood-paneled ceiling and floor unify the space with rich textures throughout. A large television is mounted across from the desk, balancing function with comfort.
Bedroom
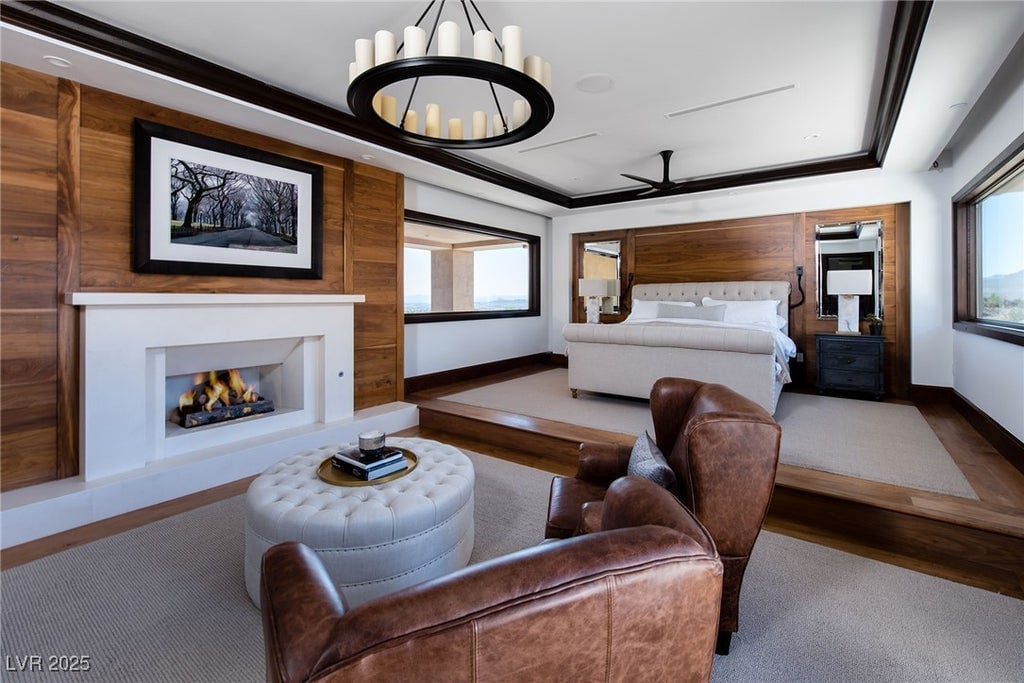
Step-up platform holds a king-sized bed in the bedroom, framed by wood paneling and wide windows on each side. Two leather chairs and a round ottoman face the fireplace, creating a separate sitting area within the room. Neutral tones and recessed lighting maintain a calm, modern aesthetic.
Outdoor Bath Deck
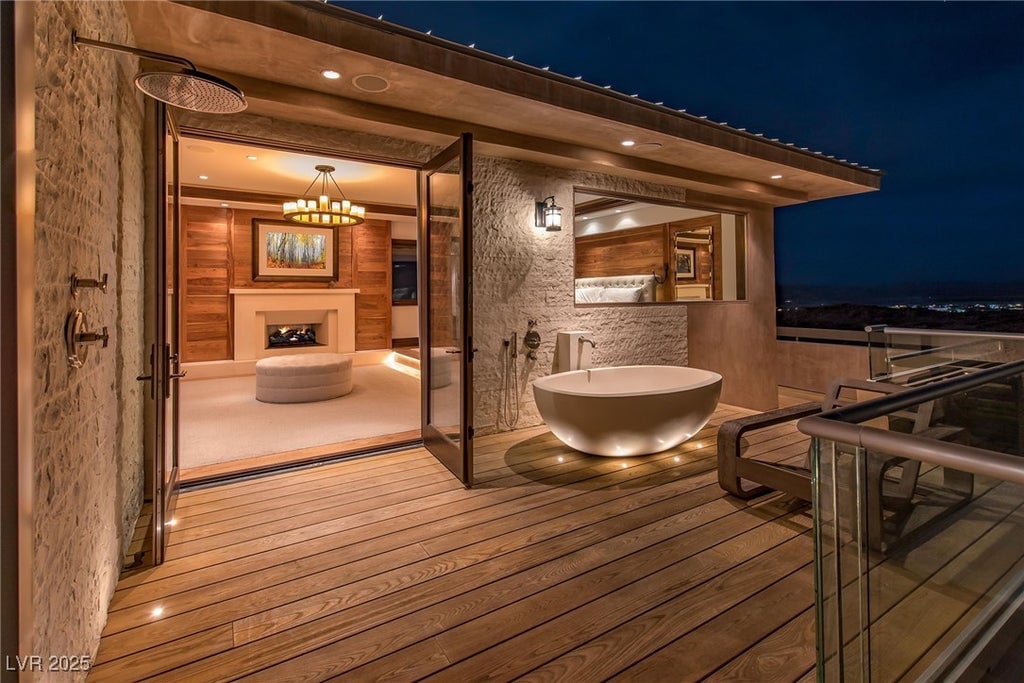
Freestanding soaking tub sits on a wooden deck under a covered overhang, surrounded by stone walls and open sky. Wall-mounted fixtures and a rain shower create a full bathing experience outside. Glass railings border the space, offering elevated views while connecting to the indoor bedroom and fireplace lounge.
Listing agent: Gavin Ernstone of Simply Vegas, info provided by Coldwell Banker Realty
3. Carson City, NV – $25,000,000
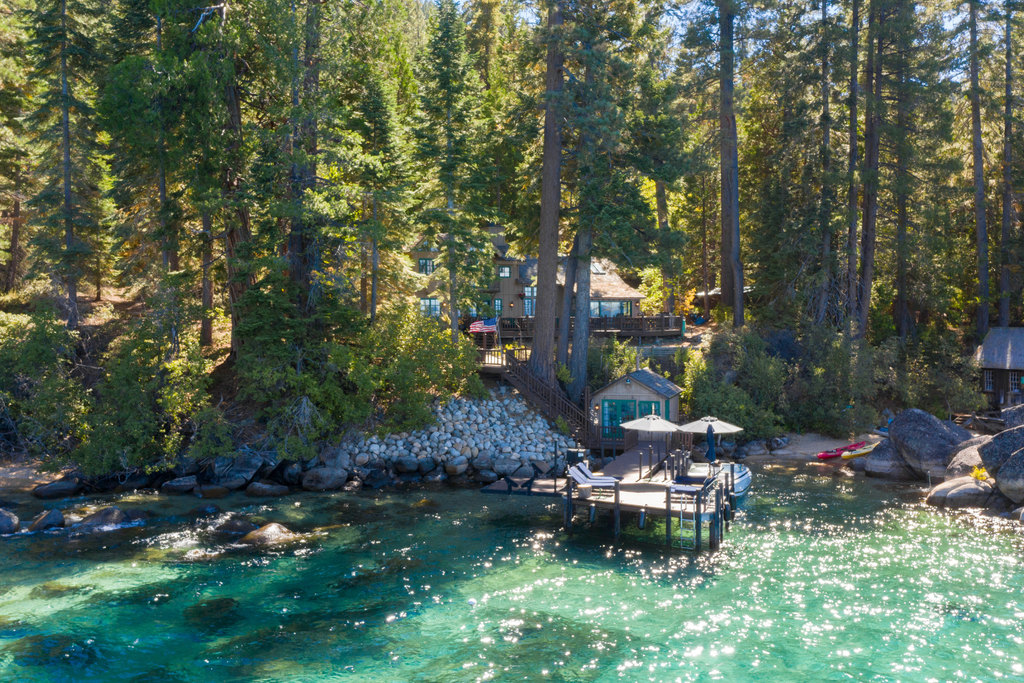
Built in 1934, this 2,915 square feet lakefront compound is located on over 2 acres in the East Shore area near Sand Harbor, Nevada, and is priced at $25,000,000. The property includes 5 bedrooms and 6 bathrooms across multiple structures: a main house, boathouse, and two guest cabins, all set within a national forest with private beach access, pier, and two buoys.
Accessible by boat, seaplane, or forest road, the compound integrates Nordic architectural features with contemporary interiors, using elements like lacquered redwood and quartzite stone. The layout is designed for extended gatherings, offering both private and shared living spaces with views of Lake Tahoe and the Sierra Nevada mountains.
Where is Carson City?
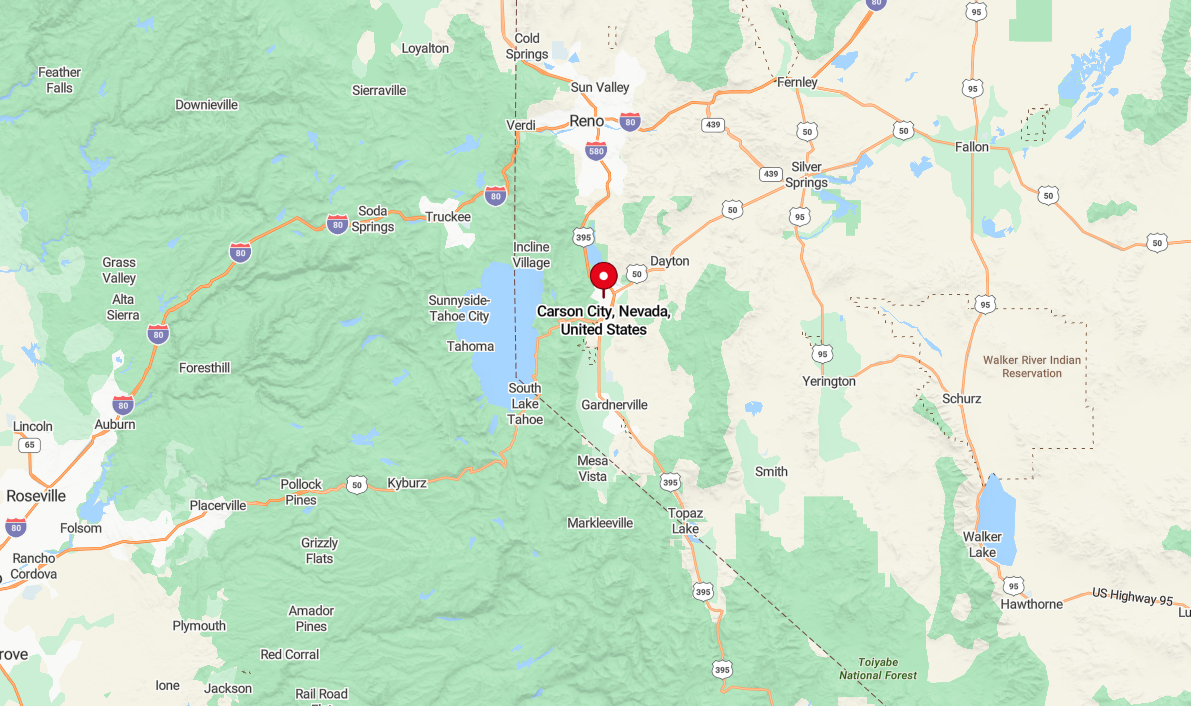
Carson City is the capital of Nevada, located in the western part of the state near the Sierra Nevada mountains. It borders Lake Tahoe to the west and is accessible via U.S. Routes 50 and 395.
Founded during the silver boom, Carson City was named after frontiersman Kit Carson. It features government buildings, museums, and historic sites, including the Nevada State Capitol and the Nevada State Railroad Museum.
Living Room
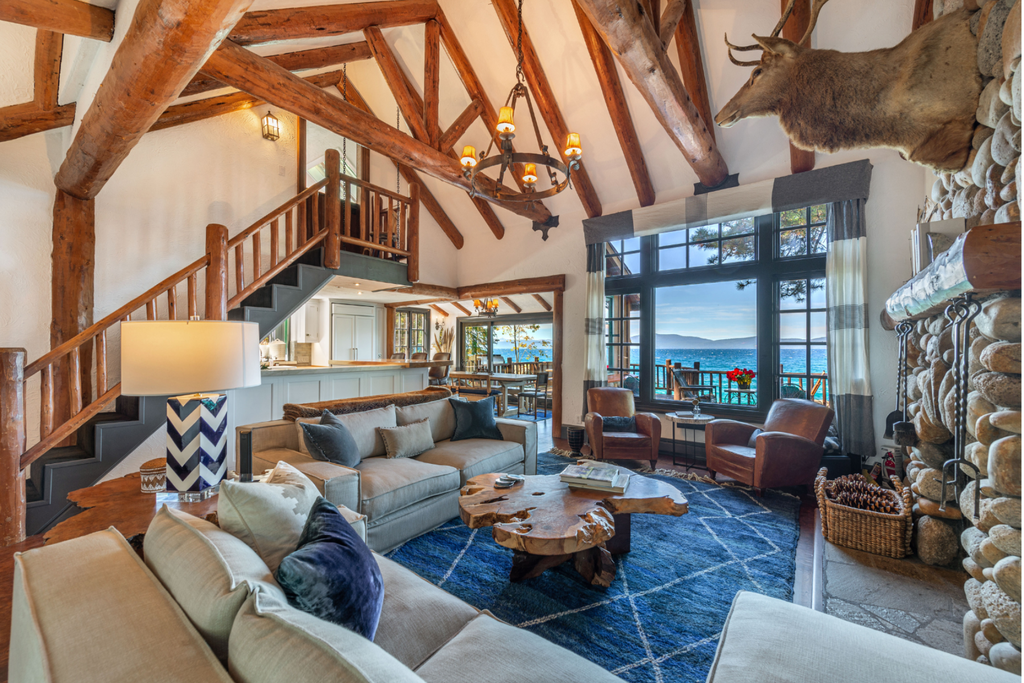
Exposed log beams and a stone fireplace define the living room, where two sofas and leather chairs circle a tree-slab coffee table. Windows frame a lake view beyond the deck, while mounted antlers add a rustic touch above the hearth. The open layout connects directly to the kitchen and staircase.
Kitchen and Dining Area
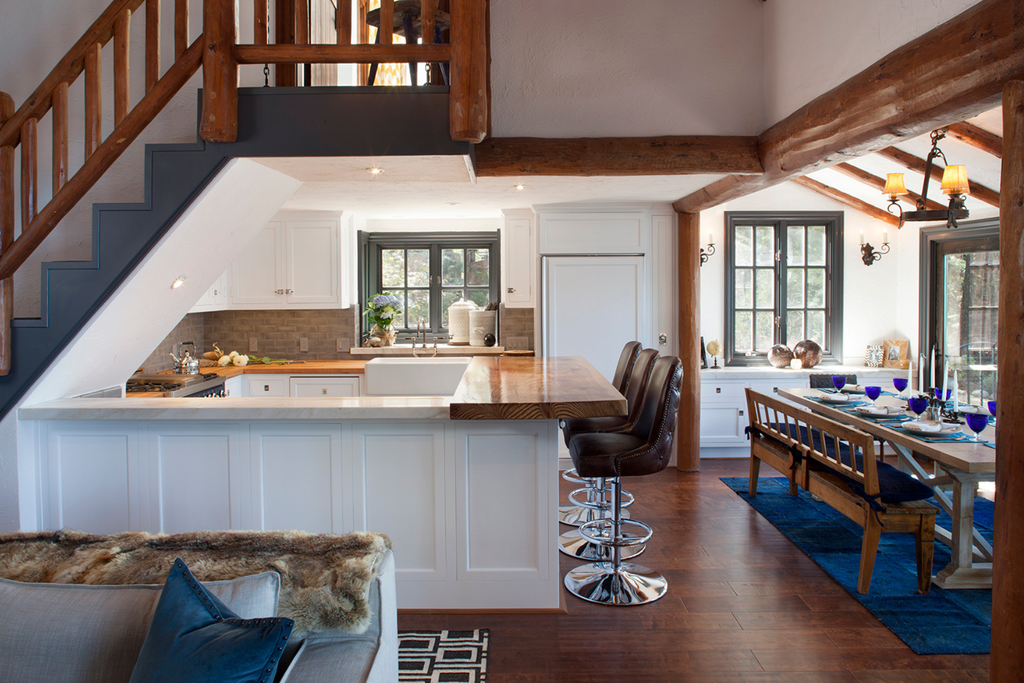
Barstools line the kitchen counter in this open-concept space, set beneath the stairs and next to the dining area. White cabinetry, butcher block counters, and a farmhouse sink make up the compact kitchen zone. Dining table with bench seating sits beneath low beams and two iron sconces.
Bedroom
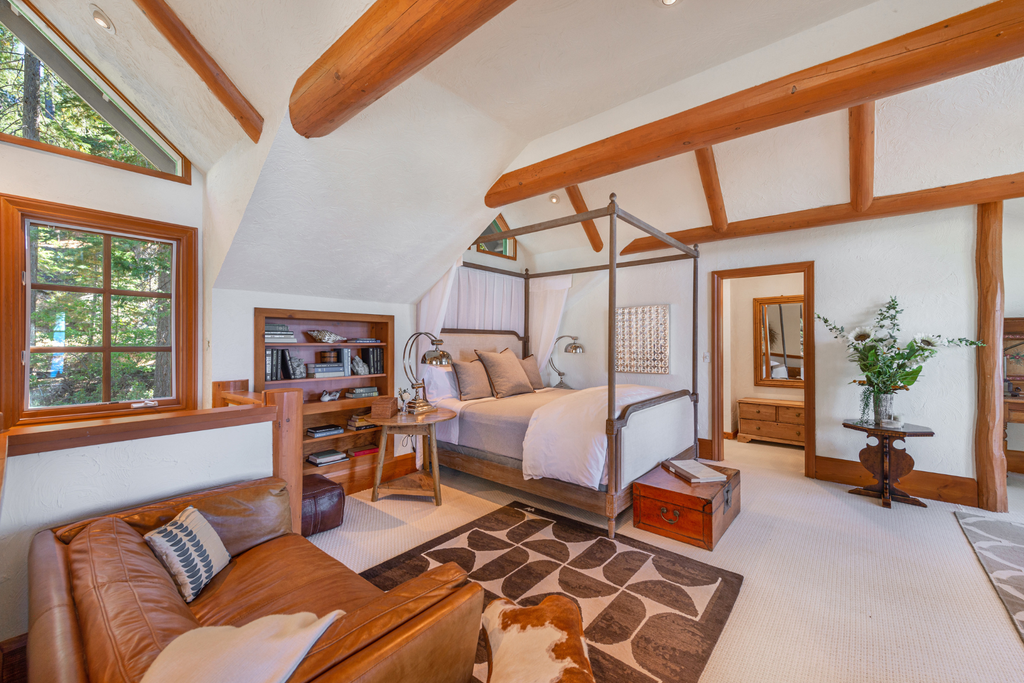
Four-poster bed anchors the bedroom under vaulted ceilings with visible log supports. A leather chair, open shelving, and warm-toned wood details give the room a lodge-style atmosphere. Windows let in wooded views from multiple angles.
Bathroom
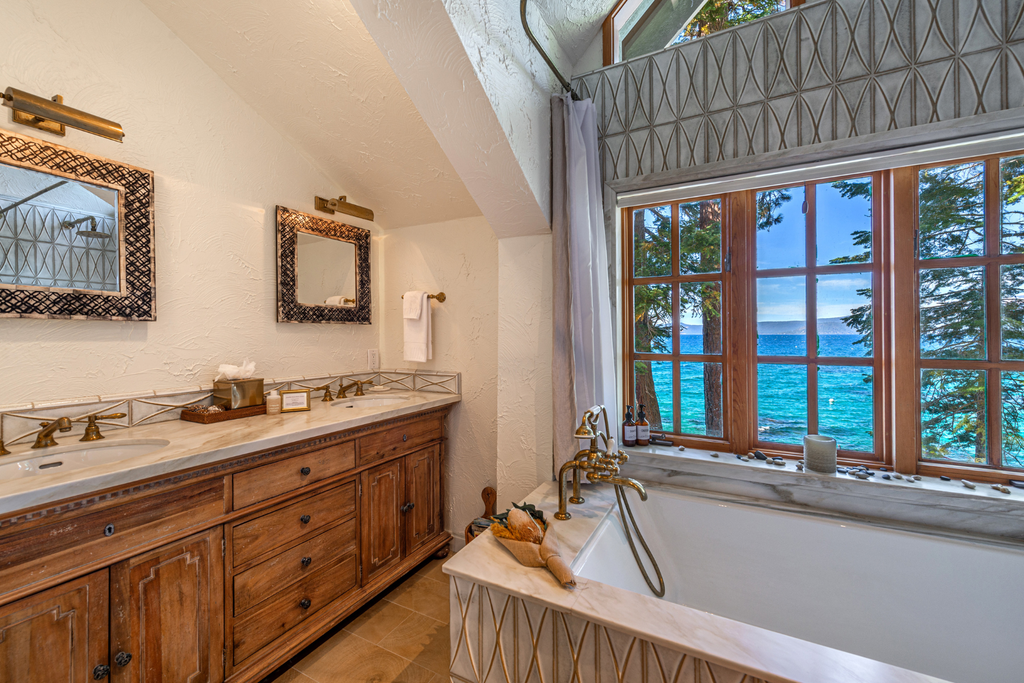
Double vanity with wood cabinetry and brass fixtures runs along one wall, opposite a deep soaking tub set under a large window. The view of the blue lake and trees is framed by grid-style panes above the marble ledge. Wall texture, tile patterns, and decorative mirrors add layers of detail throughout.
Lakeside Deck
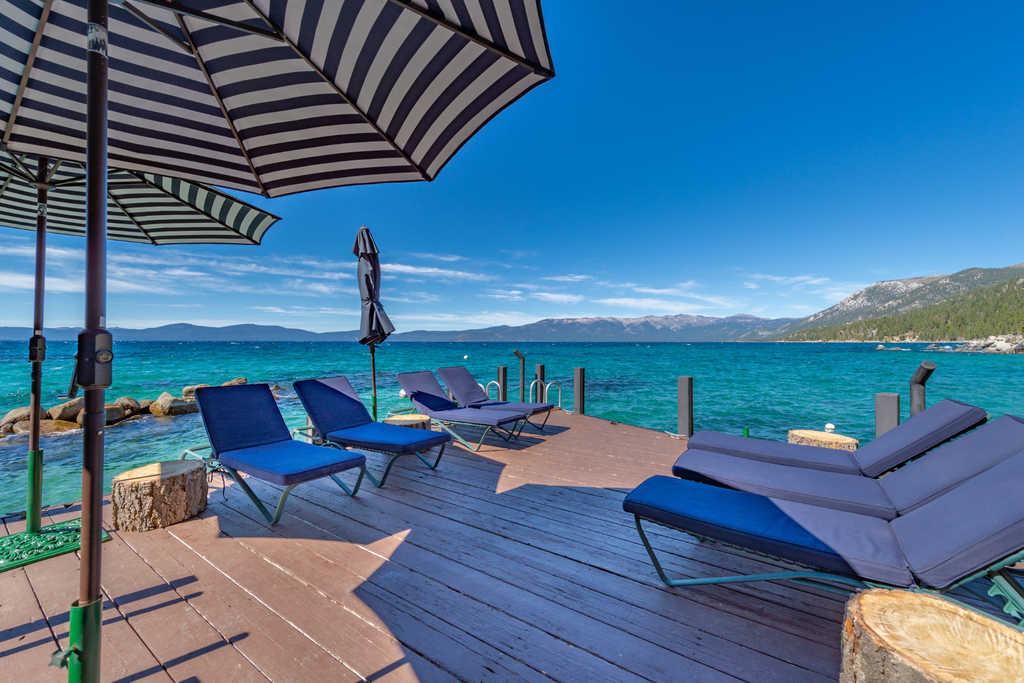
Blue lounge chairs and striped umbrellas are arranged across the wooden lakeside deck, positioned right at the shoreline. Metal posts line the edge, providing subtle boundaries without blocking the view. Mountains rise across the water, while ladders and access points suggest swimming or boating.
Listing agent: Breck Overall of Sierra Sotheby’S Int – Rock, info provided by Coldwell Banker Realty
2. Glenbrook, NV – $35,000,000
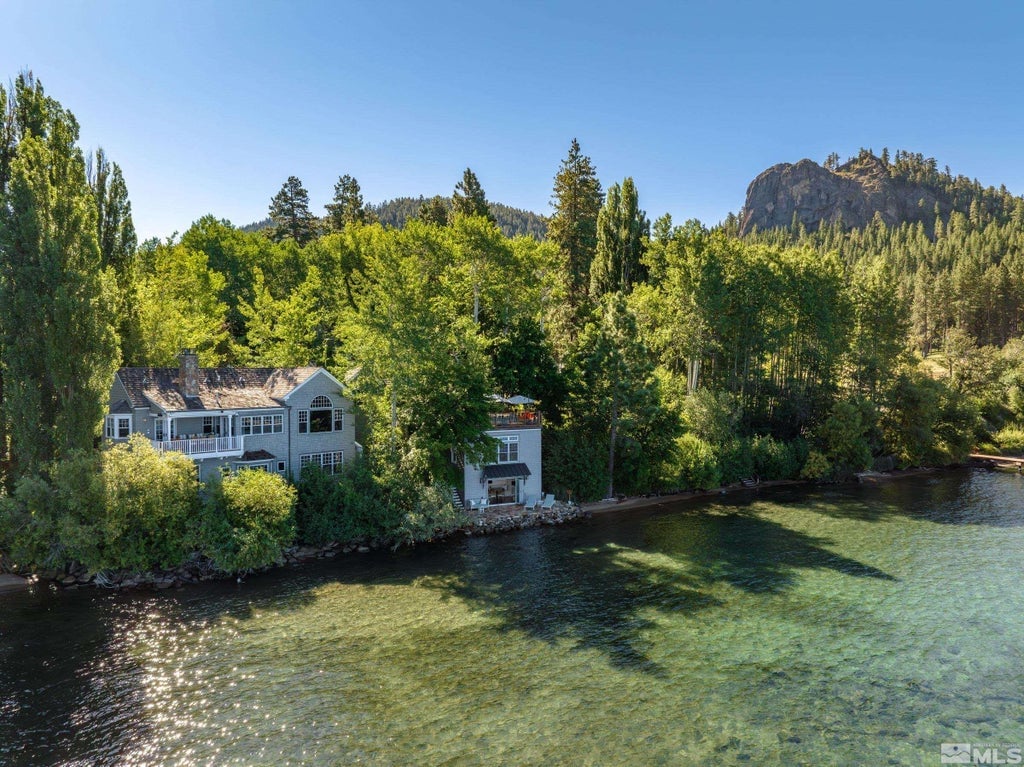
Located in Glenbrook, Nevada, this 4,980 square feet lakefront property was built in 2000 and includes 3 bedrooms and 6 bathrooms, priced at $35,000,000. The main 4,150 square feet residence sits on a 0.71-acre lot with 174 feet of lake frontage, and is joined by a 690 square feet two-story lakeside cabana via a wrap-around teak deck.
Set within the gated Shakespeare Ranch community, this home includes access to a 465-foot pier with buoy, expansive indoor living areas, and a two-car garage. The cabana offers a rooftop deck, wet bar, and sitting room, while the main house features multiple patios, exposed beam architecture, and serene views of Lake Tahoe.
Where is Glenbrook?
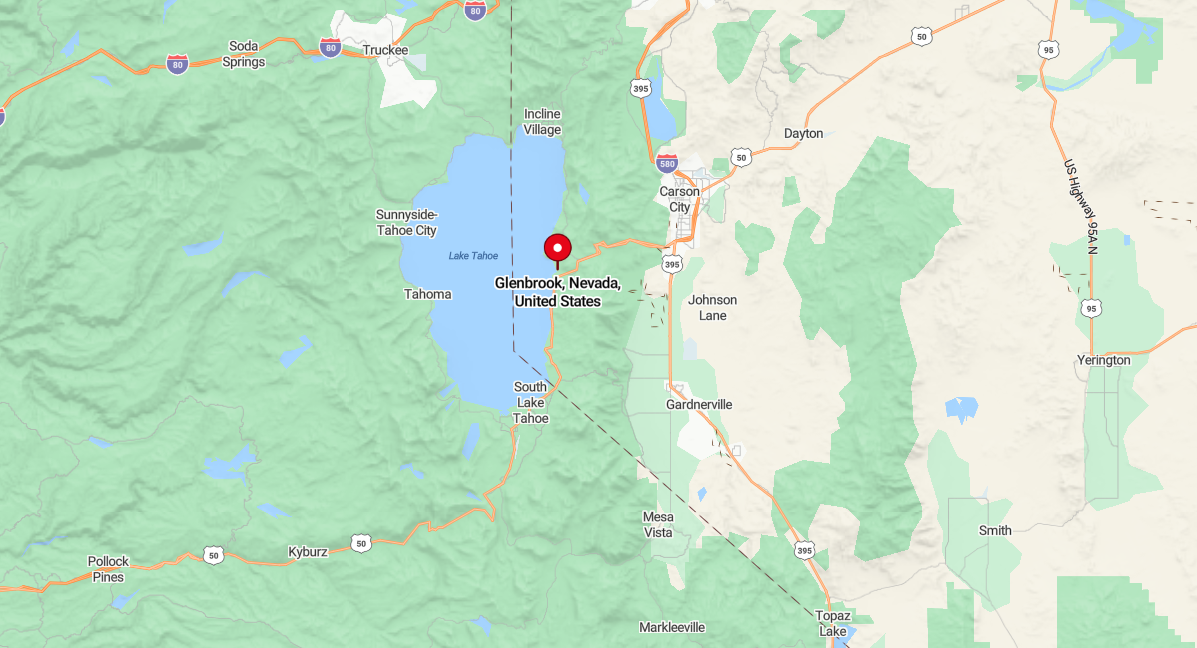
Glenbrook is an unincorporated community on the eastern shore of Lake Tahoe in Douglas County, Nevada. It is located along U.S. Route 50, about 12 miles north of Stateline.
Historically, Glenbrook was a major lumbering center supplying timber to the Comstock Lode during the 19th century. Today, it is a private residential area with limited public access, known for its golf course and proximity to Spooner Lake and hiking trails.
Living Room
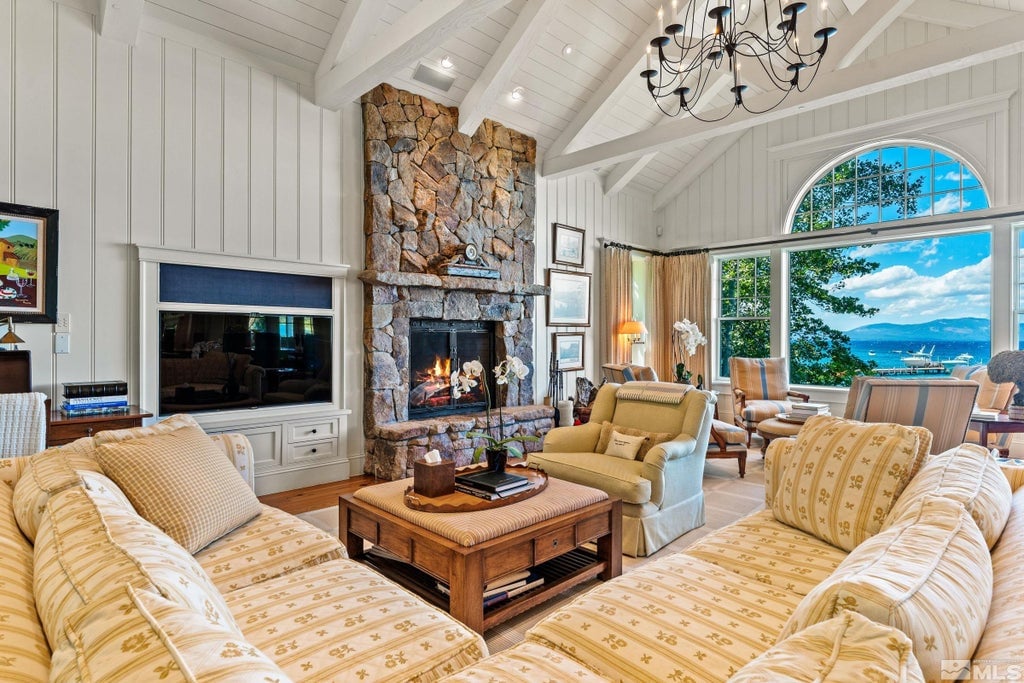
Vaulted ceilings and a large arched window define the living room, where a stone fireplace anchors the space. Two sofas, armchairs, and a wooden coffee table form a central seating arrangement. Natural light pours in, offering views of the lake just beyond the glass.
Kitchen
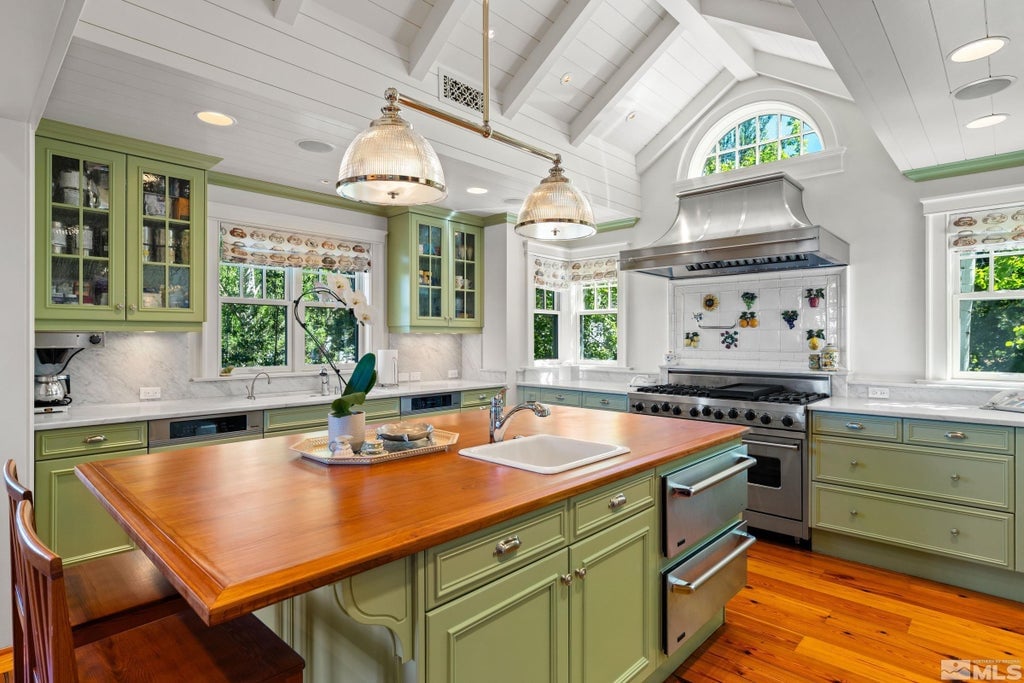
Green cabinetry with glass-front uppers and a wooden island countertop highlight the kitchen’s layout beneath white-painted beams. A professional-grade range sits below a custom hood with tile detailing, flanked by four windows. Pendant lights hang over the island, which includes a prep sink and extra storage drawers.
Bedroom
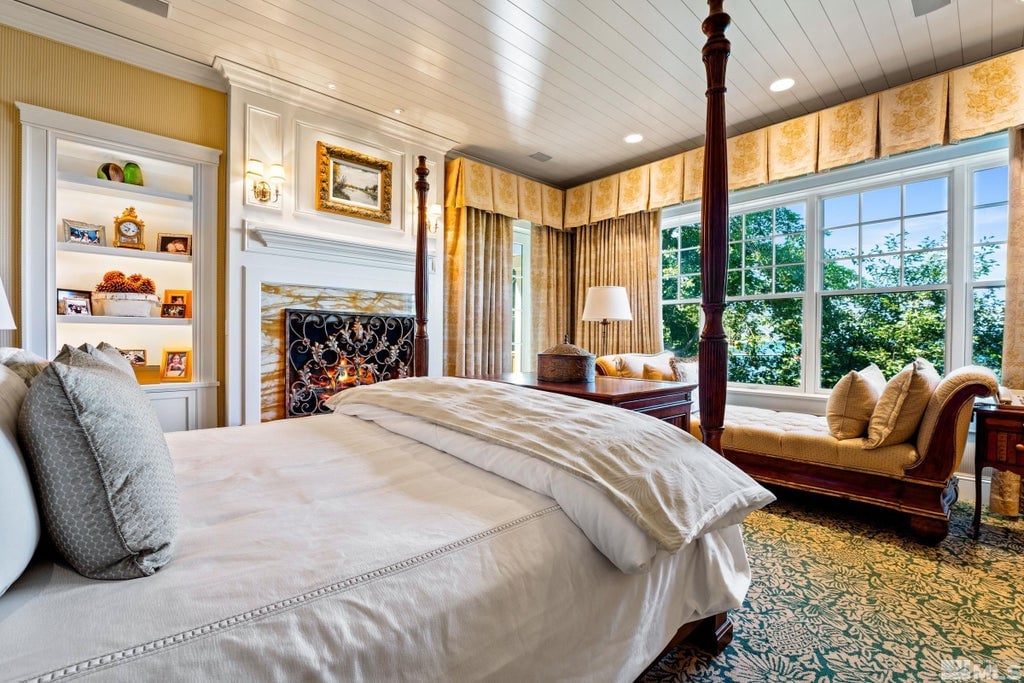
Four-poster bed, built-in shelving, and a decorative fireplace set a traditional tone in the bedroom, with a wide window seat along one wall. Drapery and paneled walls surround the space with neutral tones and warm finishes. Carpeted floors and soft lighting add comfort throughout the room.
Bathroom
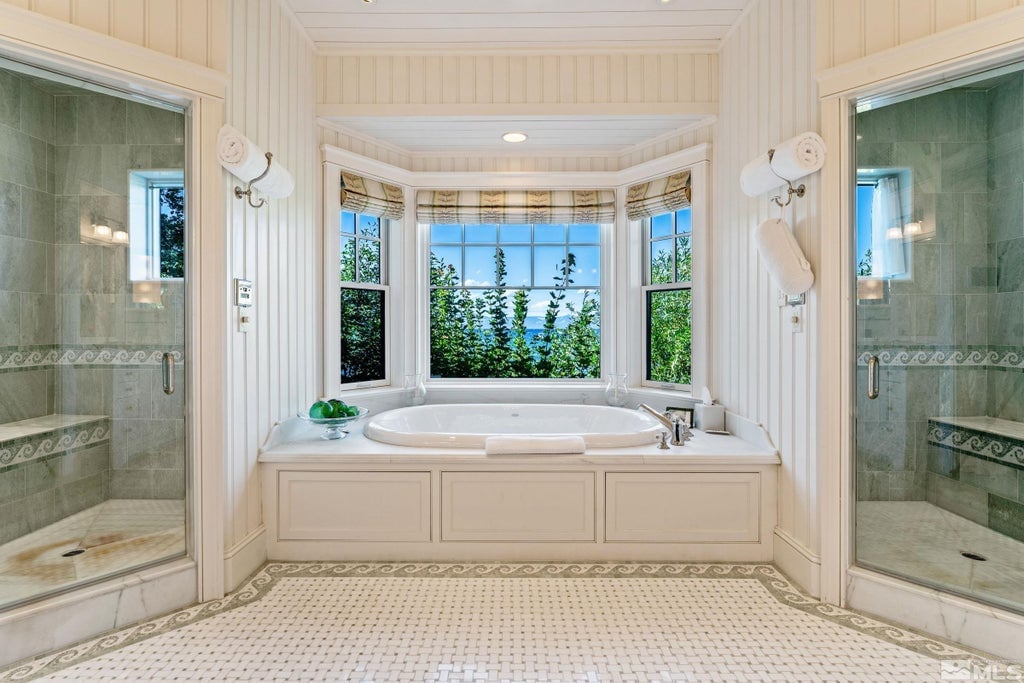
Tile flooring and wood-paneled walls frame the bathroom, with a centered soaking tub beneath a wide bay window. Dual glass showers flank each side of the tub, each with matching tile detail and bench seating. Light from three windows illuminates the bath area and the surrounding greenery.
Outdoor Deck
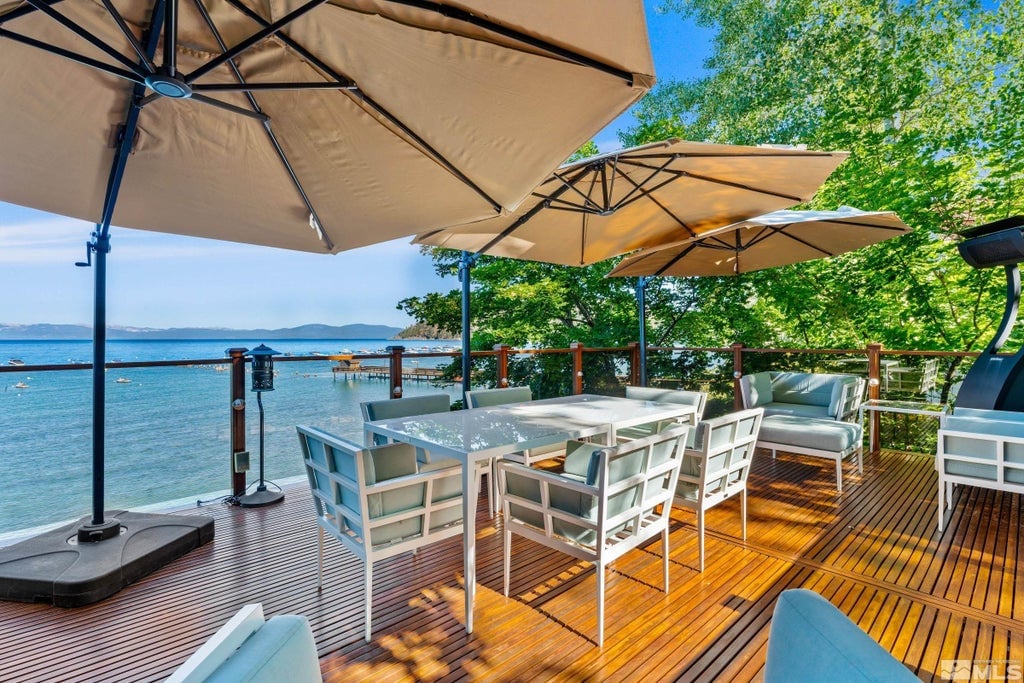
Wood plank flooring and several umbrella-shaded seating areas make up the outdoor deck, which overlooks the water. Metal railings with glass panels maintain clear views of the lake while providing enclosure. Dining and lounge setups are spread across the platform, with trees offering partial shade.
Listing agents: Mike Dunn, Claudia Thompson of Chase International – Zc, info provided by Coldwell Banker Realty
1. Crystal Bay, NV – $45,000,000
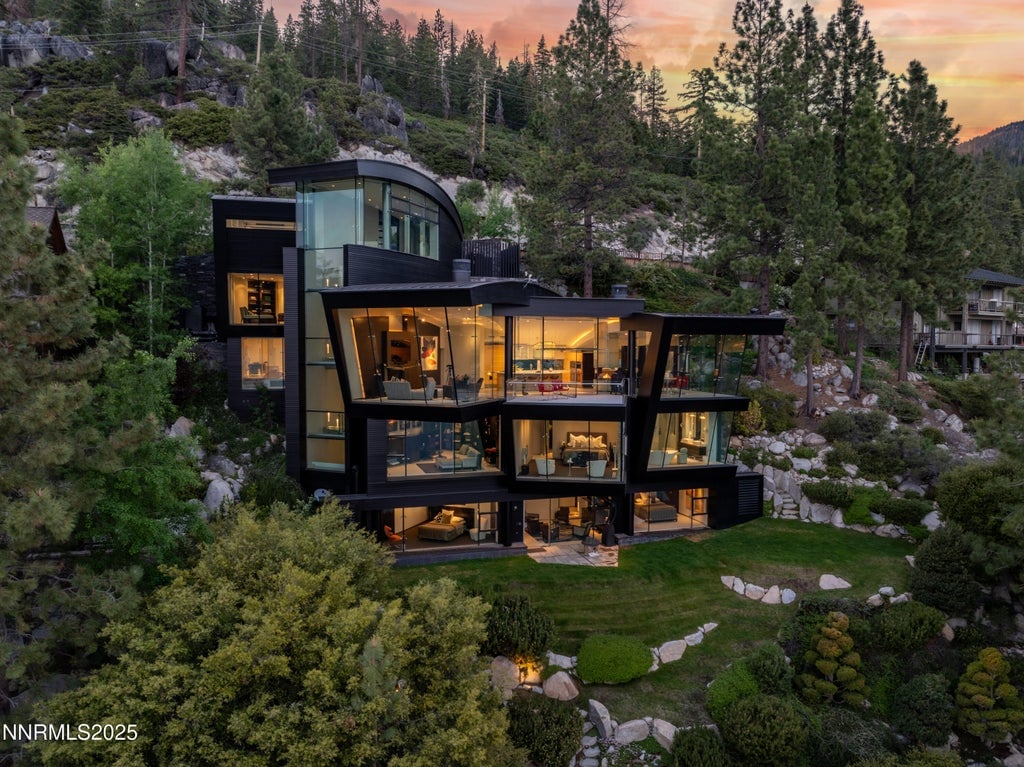
In Crystal Bay, Nevada, this 9,976 square feet home built in 2008 features 4 bedrooms and 5 bathrooms on a 0.49-acre lakefront parcel, offered at $45,000,000. A floating glass staircase spans five stories, anchored by a granite sculpture, with a spa center, glass elevator, and heated deck revealing the design’s focus on both form and function.
The house includes a butler’s kitchen, radiant heat, and a full-home generator, blending advanced systems with engineered spaces. Outdoors, a steel pier with a 3-ton boat lift, two buoys, and a sculpted lawn stretch across 98 feet of shoreline, combining structural presence with direct lake access.
Where is Crystal Bay?
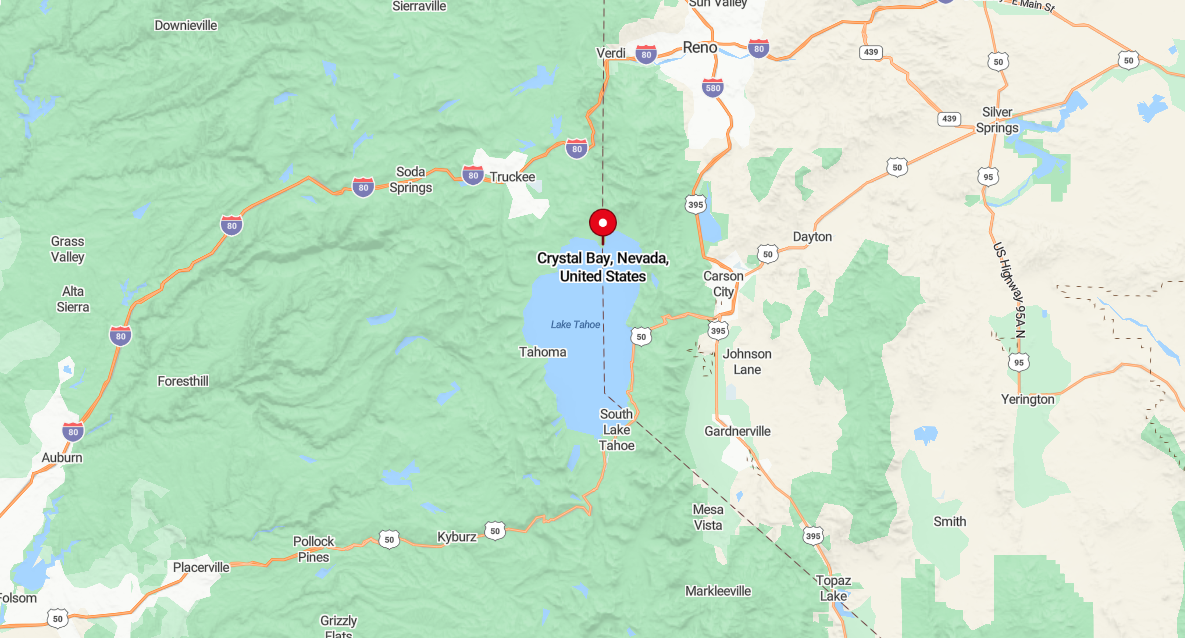
Crystal Bay is a small community located on the north shore of Lake Tahoe in Washoe County, Nevada. It sits near the California border and is accessible via Nevada State Route 28.
The area is known for its lakefront casinos, including the historic Cal Neva Lodge once owned by Frank Sinatra. Crystal Bay offers public lake access, scenic views, and is adjacent to hiking trails and outdoor recreation around Lake Tahoe.
Living Room
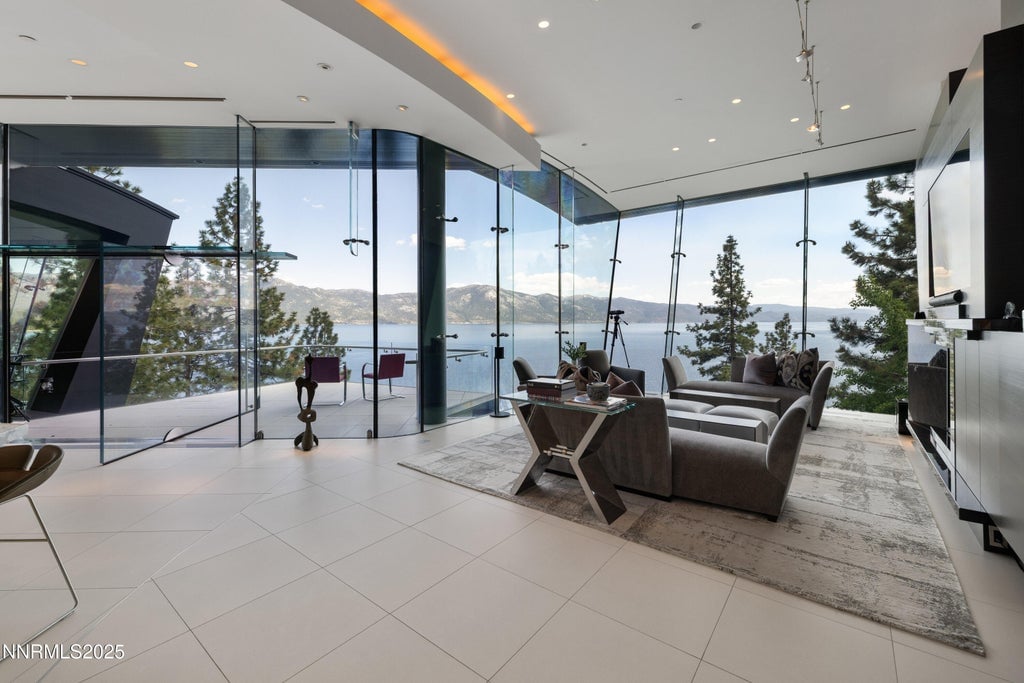
Floor-to-ceiling glass wraps around the living room, opening panoramic views of the lake and distant mountains. A set of deep gray armchairs and a matching sofa surround a low coffee table and fireplace. Built-in lighting and track fixtures run along the ceiling for balanced ambient and task lighting.
Dining Area
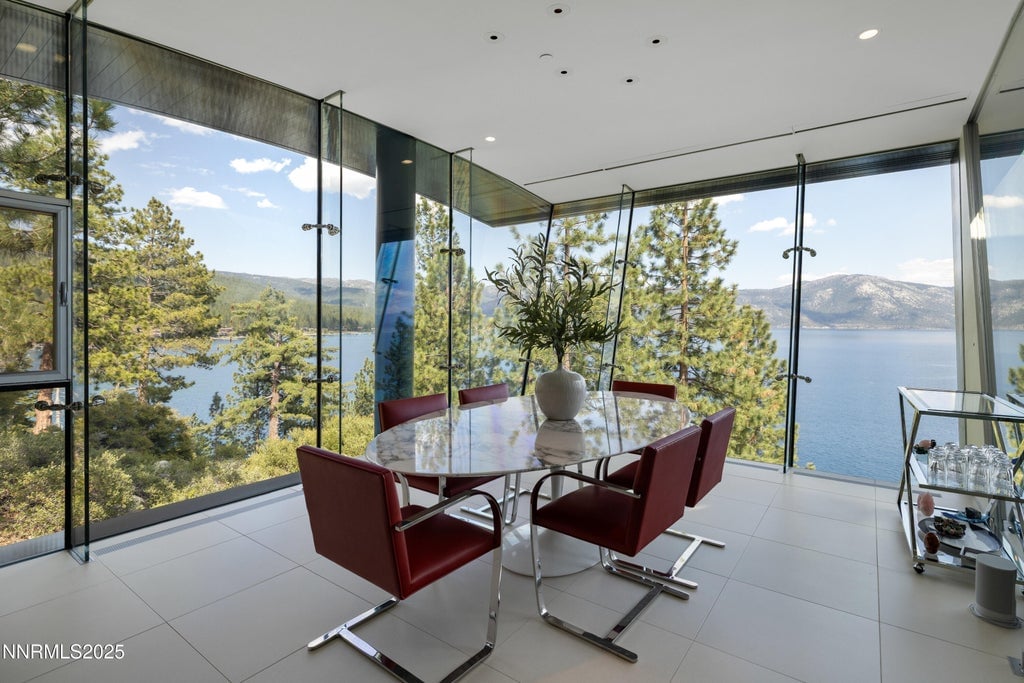
Red leather chairs surround a round dining table in this dining area, which is tucked into a glass corner with forest and lake scenery on display. A chrome bar cart stands nearby, stocked with glasses and decanters. Walls are entirely transparent, blending indoor dining with outdoor landscape.
Kitchen
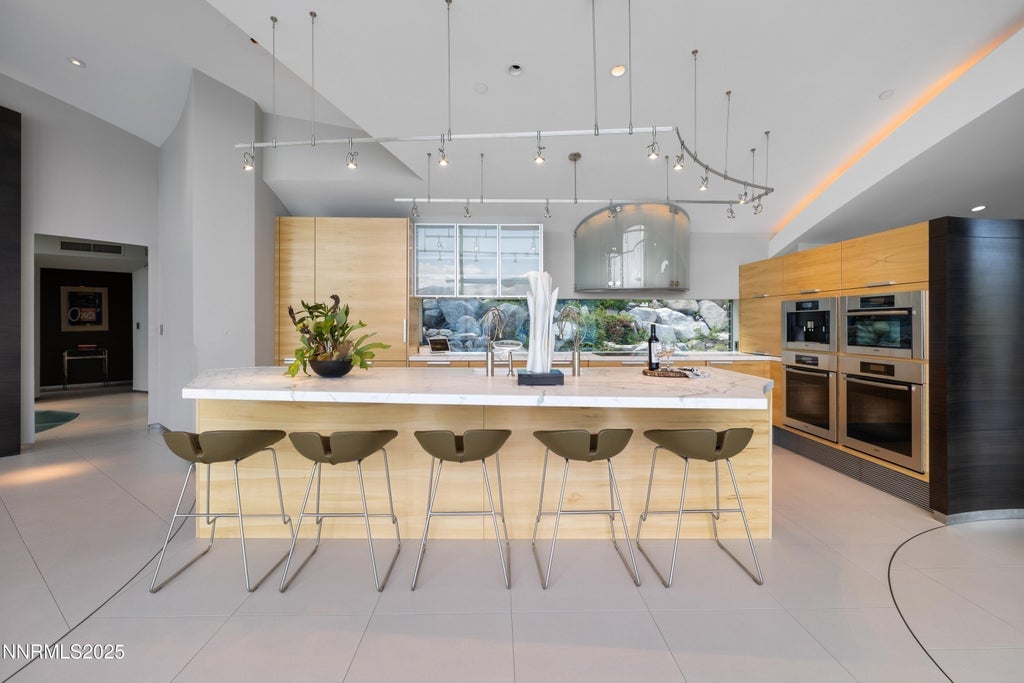
Six barstools face the long island in the kitchen, where wood cabinetry, white marble, and steel appliances dominate the space. Hanging lights and a curved stainless-steel hood add structure over the counter workspace. Wall ovens and a built-in espresso machine align on the right, with large windows framing a rock garden behind the sink.
Bedroom
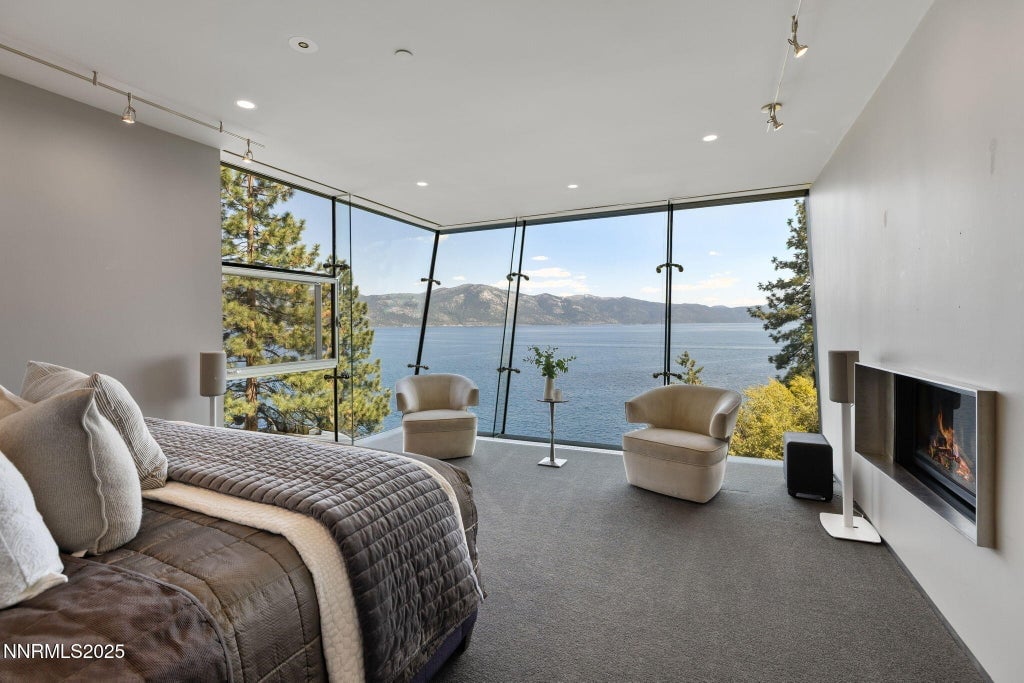
Carpeted flooring extends across the bedroom where a large bed sits opposite two armchairs and a gas fireplace. A full glass wall opens the space to unobstructed lake and mountain views. Minimal furniture and track lighting keep the room open and quiet.
Bathroom
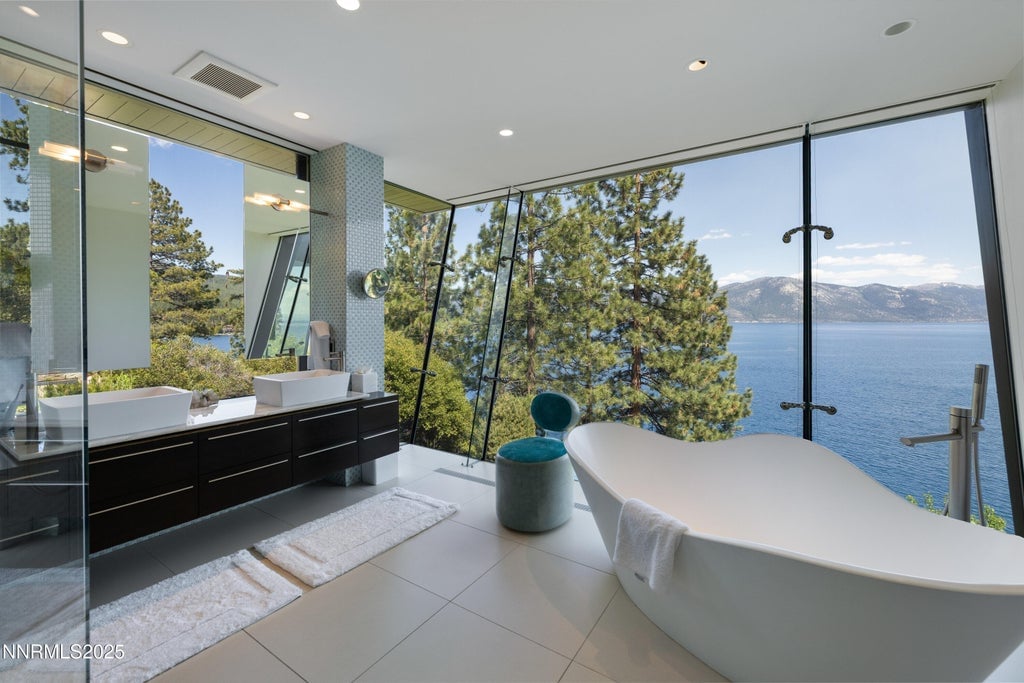
Two rectangular vessel sinks are mounted on a dark floating vanity in the bathroom, opposite a sculptural soaking tub angled toward the corner windows. Views of pine trees and blue water fill the space through tall, slanted panes of glass. A blue velvet stool and white floor mats soften the otherwise polished surfaces.
Listing agent: Soni Jackson of Sierra Sotheby’S Intl. Realty, info provided by Coldwell Banker Realty






