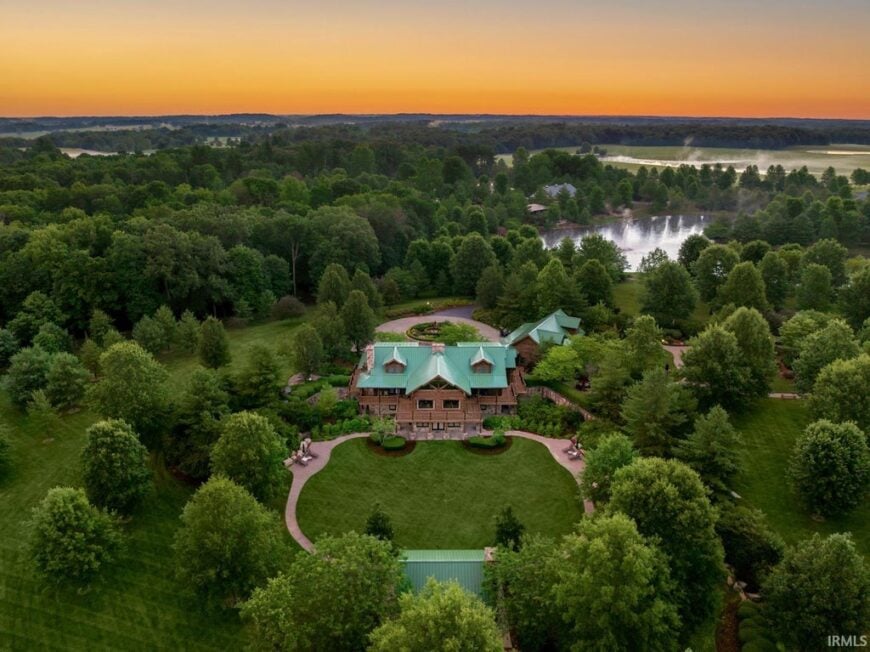
Indiana’s real estate landscape blends Midwestern charm with lavish lakeside living and grand rural estates. From Zionsville’s serene lakefronts to Santa Claus’s sprawling luxury compound, the state’s top-tier properties boast vast acreage, unique architecture, and amenities that rival coastal retreats.
Let’s explore some of the most expensive houses in Indiana, where opulence meets heartland tradition.
5. Zionsville, IN – $5,900,000
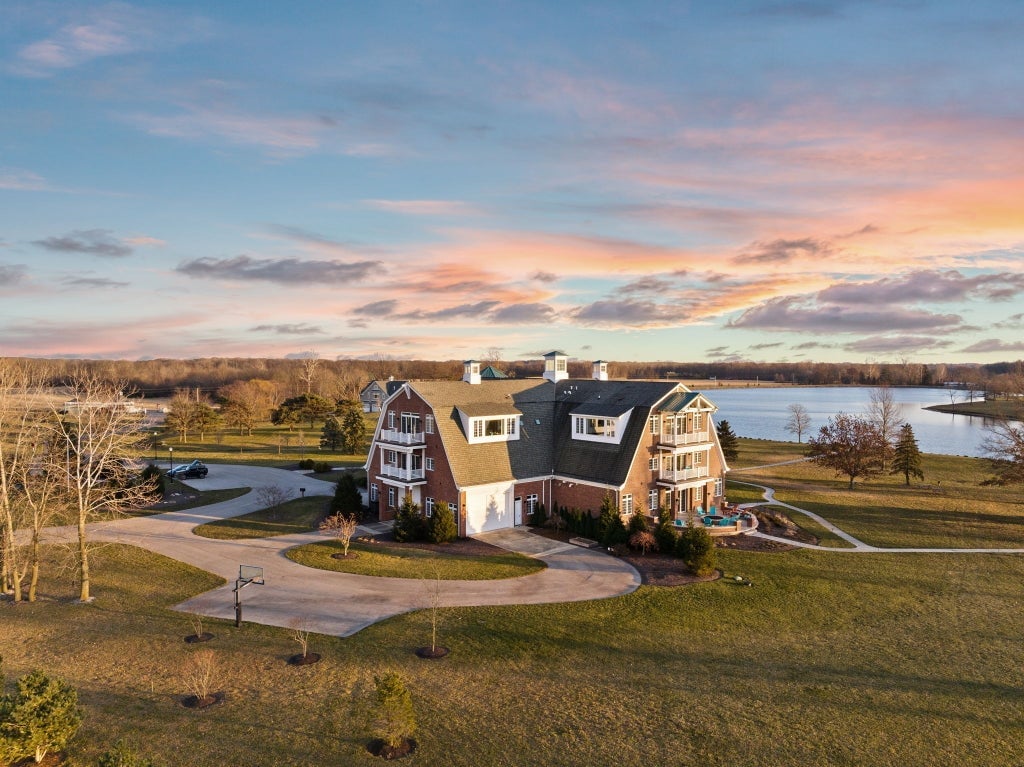
Perched above a 35-acre lake in Zionsville’s Promontory community, this 25,133 square feet estate built in 2002 spans nearly 5 acres and offers 6 bedrooms and 15 bathrooms. Designed by Gary Nance, the home features 3 kitchens, 2 theaters, a wet bar, bowling alley, and multiple entertaining areas across three levels. Listed at $5,900,000, it includes a 5-car garage, dock access, and optional adjoining lots for future expansion.
Where is Zionsville?
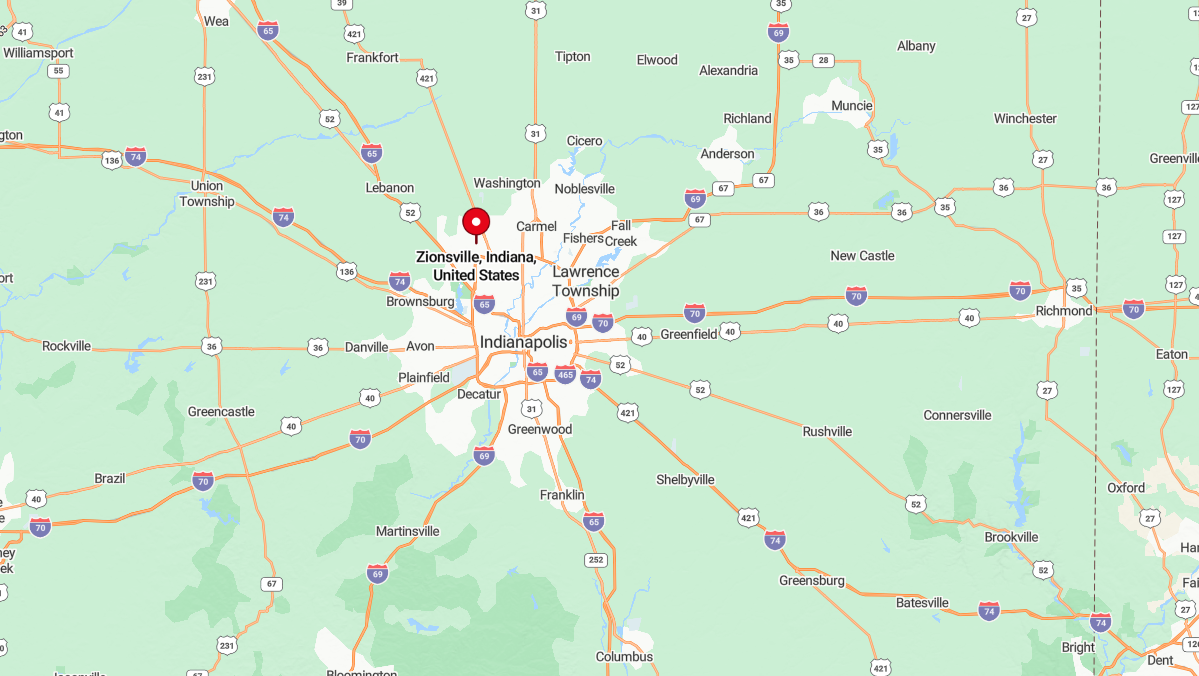
Zionsville is a town in Boone County, Indiana, located northwest of Indianapolis. It is known for its brick-paved Main Street, boutique shops, and preserved village charm. Zionsville offers a strong school system and a range of parks and trails. The town also hosts seasonal events like the Fall Festival and Christmas in the Village.
Entry Hall
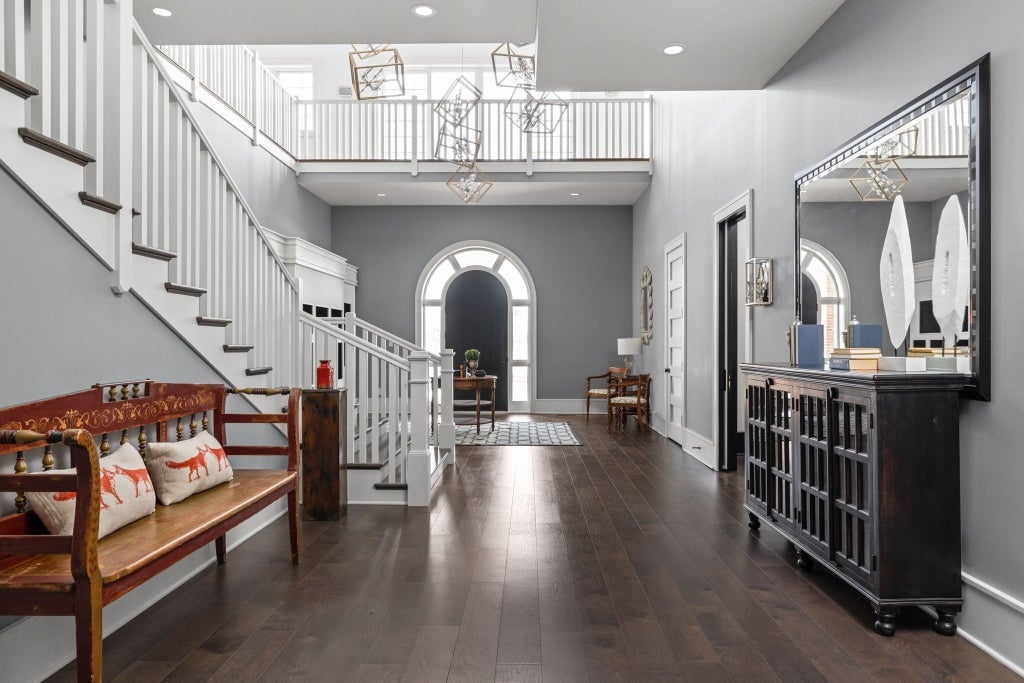
Open sightlines carry through the foyer, where a dark arched door anchors the far end beneath a lofted walkway. A carved bench and large mirror stand along the walls, balanced by a wide staircase and dark wood flooring. Sculptural pendant lights hang from the double-height ceiling above.
Kitchen
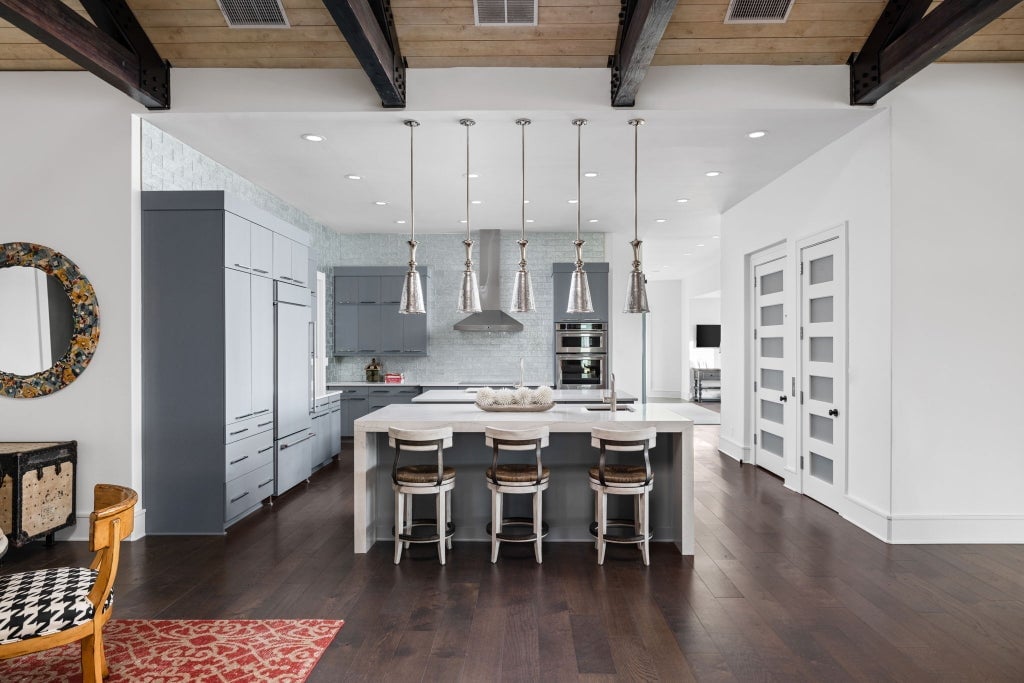
Exposed beams and pendant fixtures draw the eye above the kitchen’s island, where four bar stools line the white countertop. Matte gray cabinets and stainless appliances fill the back wall, wrapped in textured backsplash tile. Recessed lighting and an open layout connect the space to adjacent rooms.
Sunroom
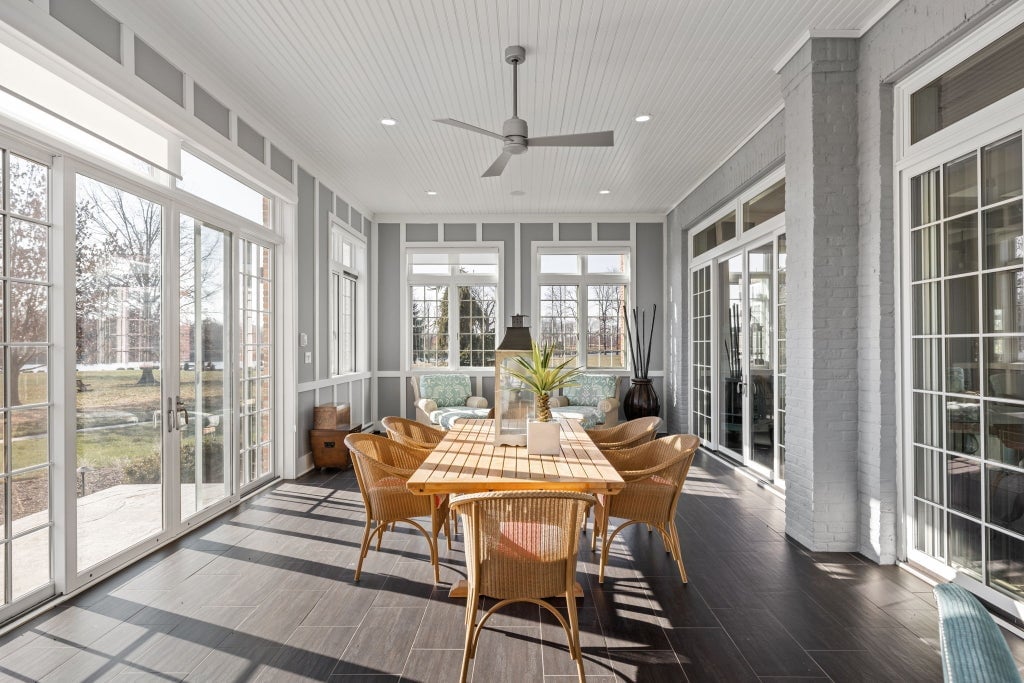
Glassed-in from all sides, the sunroom centers on a light wood dining table surrounded by wicker armchairs. A ceiling fan and beadboard ceiling give the space a breezy feel. Seating areas along both ends add flexibility for lounging or conversation.
Bedroom
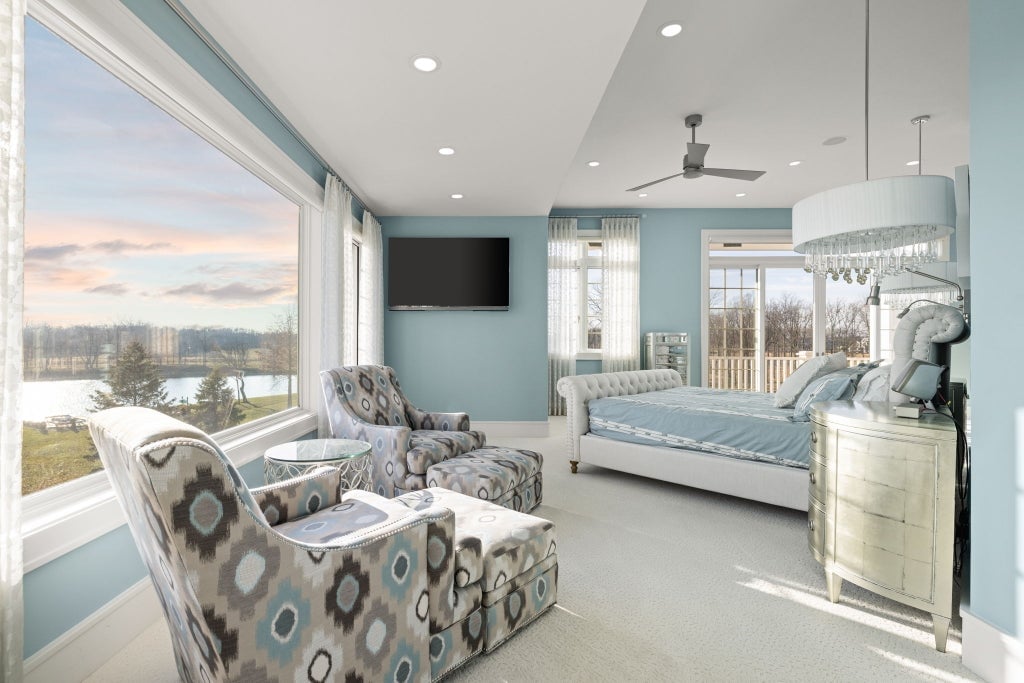
Bathed in pale blue, the bedroom faces a large picture window with views of the lake and treetops beyond. A tufted bed and mirrored nightstand sit near sliding doors that lead outside. Patterned chairs and a crystal chandelier complete the space with symmetry and shine.
Bathroom
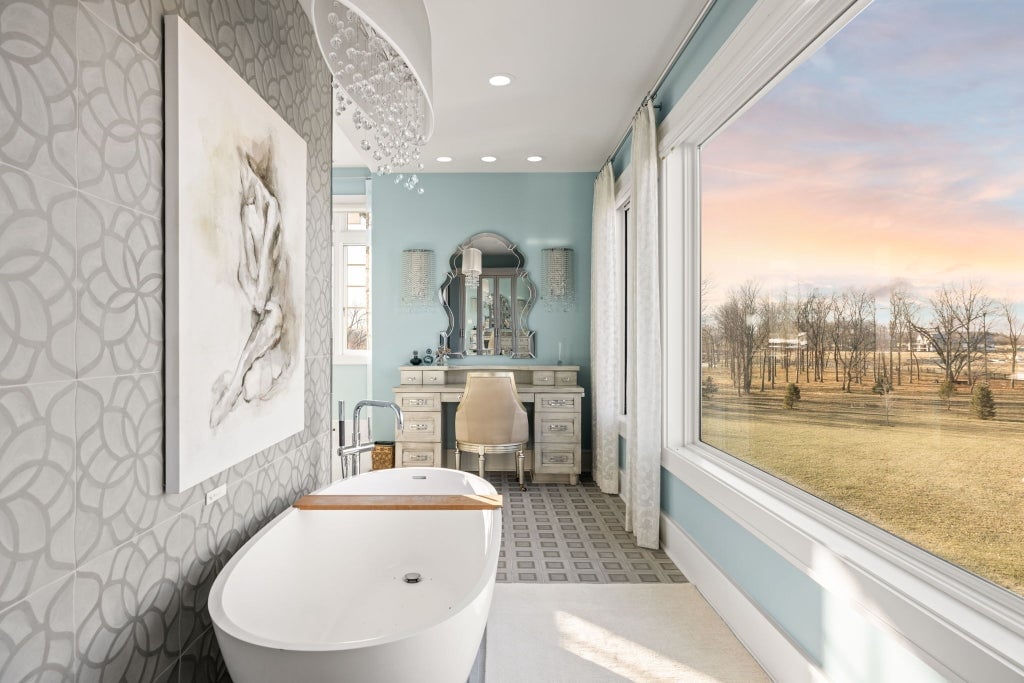
Curved forms appear in the bathroom through the freestanding tub, geometric tile, and rounded light fixture above. An accent wall features raised circular patterns across from a mirrored vanity and vintage chair. Wide windows line the exterior wall, pulling in views and sunset light.
Listing agent: Traci Garontakos of The Agency Indy, info provided by Coldwell Banker Realty
4. Fishers, IN – $6,107,500
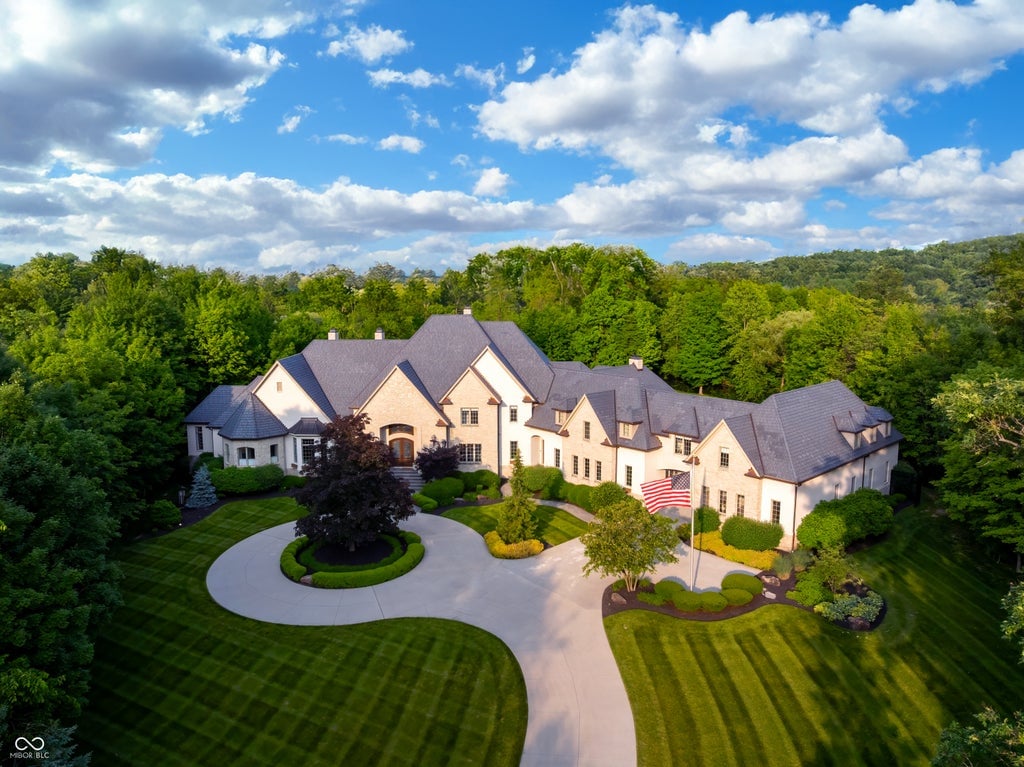
In Fishers, Indiana, this 16,736 square feet single family estate built in 2005 offers 6 bedrooms and 10 bathrooms on a 6.81-acre gated lot in the Hamilton Proper community. Features include a gourmet kitchen, luxury spa suite, home theatre, wine cellar, smart home integration, and two three-season rooms. Listed at $6,107,500, the property also includes a pool with spa, Italian wood-burning oven pavilion, and upgraded garage facilities.
Where is Fishers?
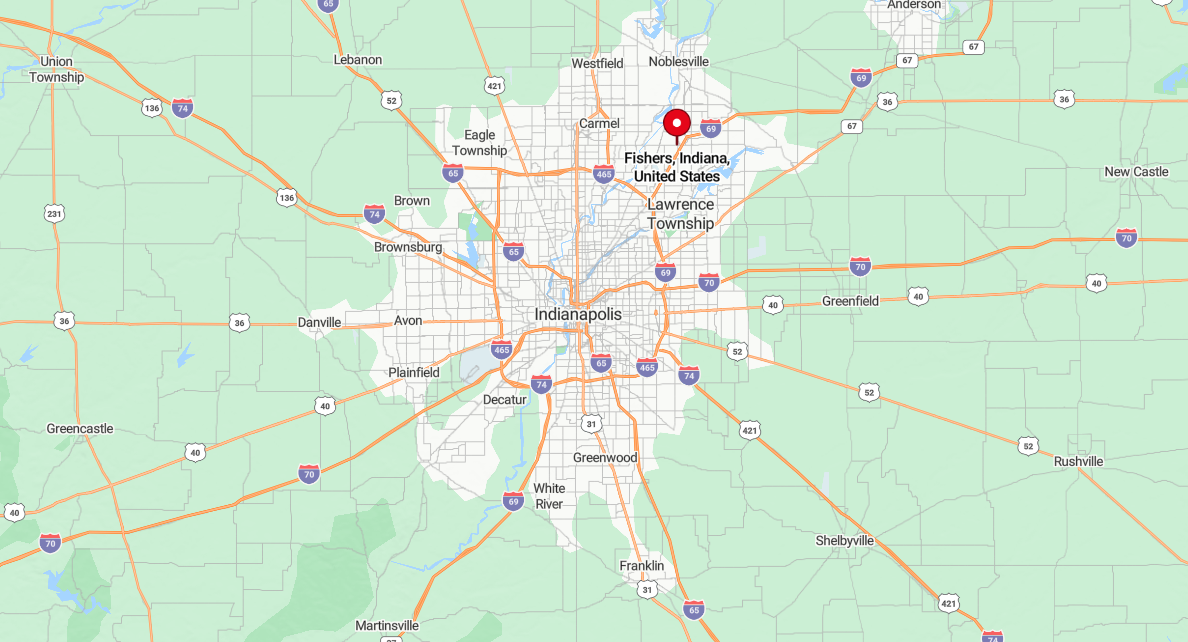
Fishers is a city in Hamilton County, Indiana, located northeast of Indianapolis. It has grown rapidly and is known for its suburban neighborhoods, parks, and mixed-use developments like the Nickel Plate District. Fishers hosts events such as Spark!Fishers and features attractions like Conner Prairie, a living history museum. The city also emphasizes innovation, with a strong focus on tech and entrepreneurship.
Living Room
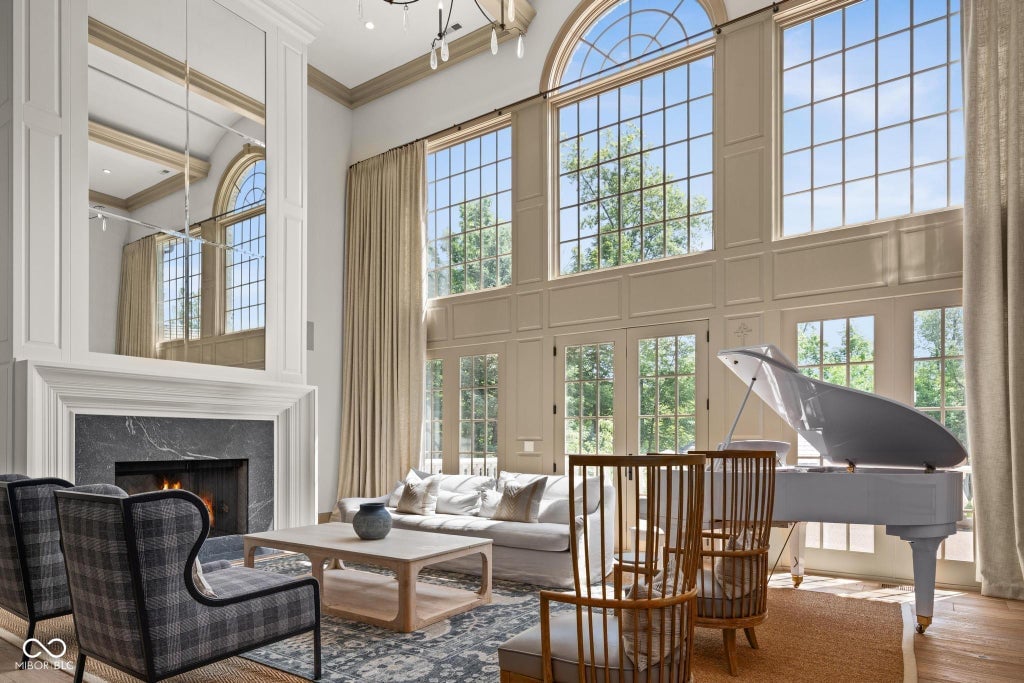
Double-height windows stretch across the living room wall, bringing in natural light over a white sofa, fireplace, and pale wood coffee table. A white grand piano sits to one side, while tall wingback and spindle chairs form the seating group. Paneled walls and neutral drapes complete the space’s symmetrical layout.
Dining Room
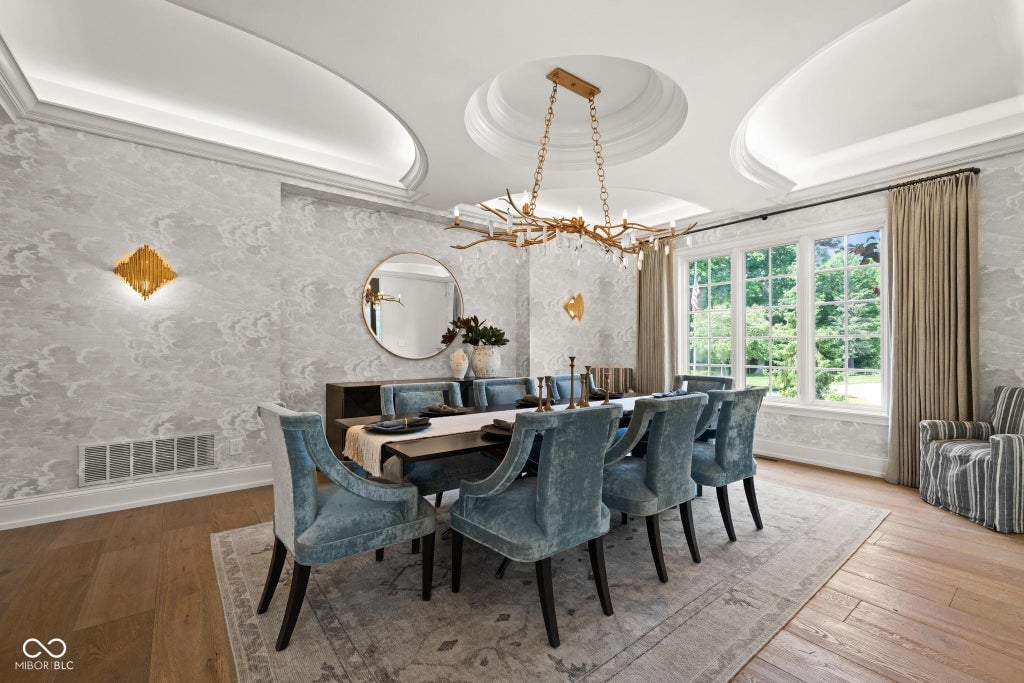
Vaulted ceiling insets and a sculptural chandelier hover above the dining room’s velvet chairs and dark wood table. A wide window faces the front lawn, flanked by patterned curtains and a striped armchair. Textured wallpaper and brass fixtures add contrast to the otherwise soft palette.
Kitchen
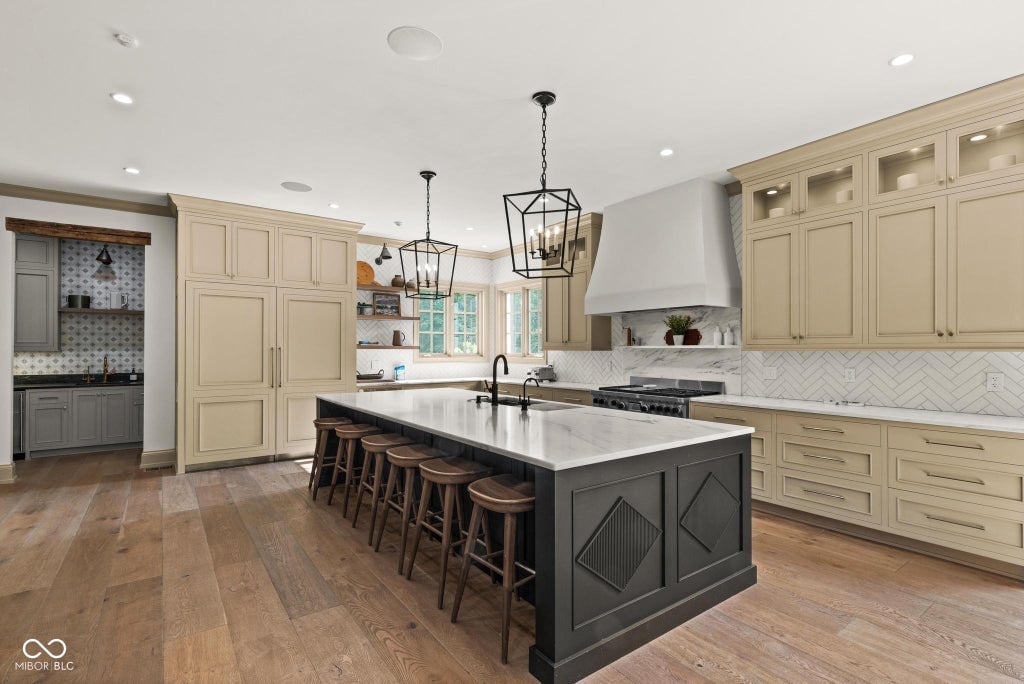
Two-tone cabinetry wraps around the kitchen, with a large island in the center featuring bar seating and black paneling. A herringbone backsplash lines the wall beneath glass-front cabinets, while pendant lanterns hang overhead. A butler’s pantry is tucked off to the side behind a wood-framed opening.
Bedroom
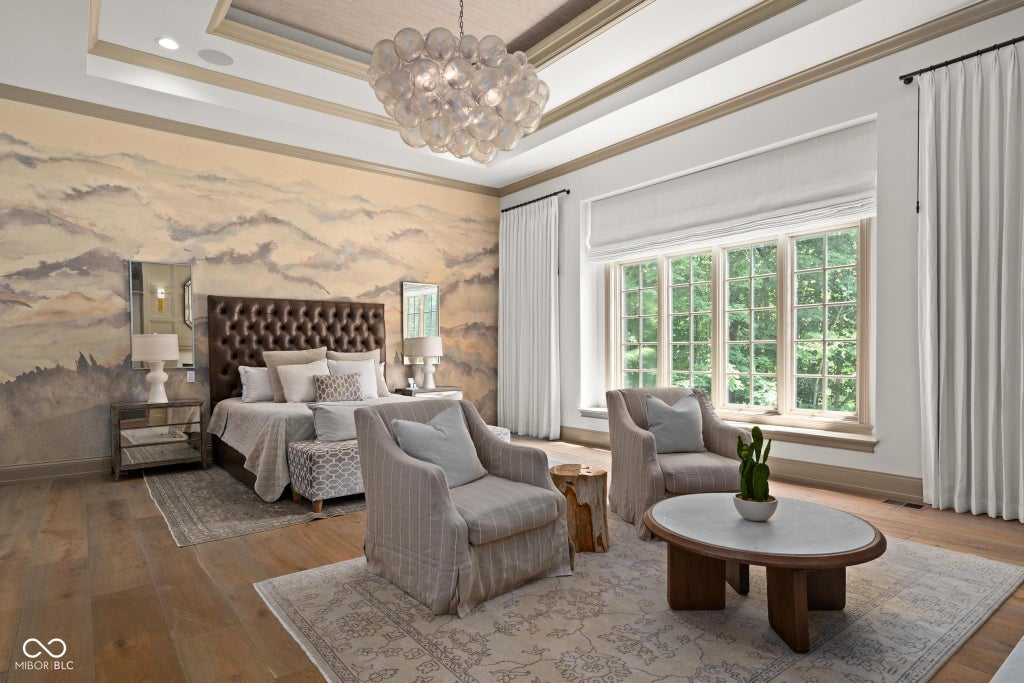
Framed by a hand-painted mural, the bedroom includes a tufted headboard, mirrored nightstands, and two lounge chairs near the window. A circular chandelier hangs from the recessed ceiling above layered rugs. Natural light filters through wide windows with tailored drapes on either side.
Sunroom
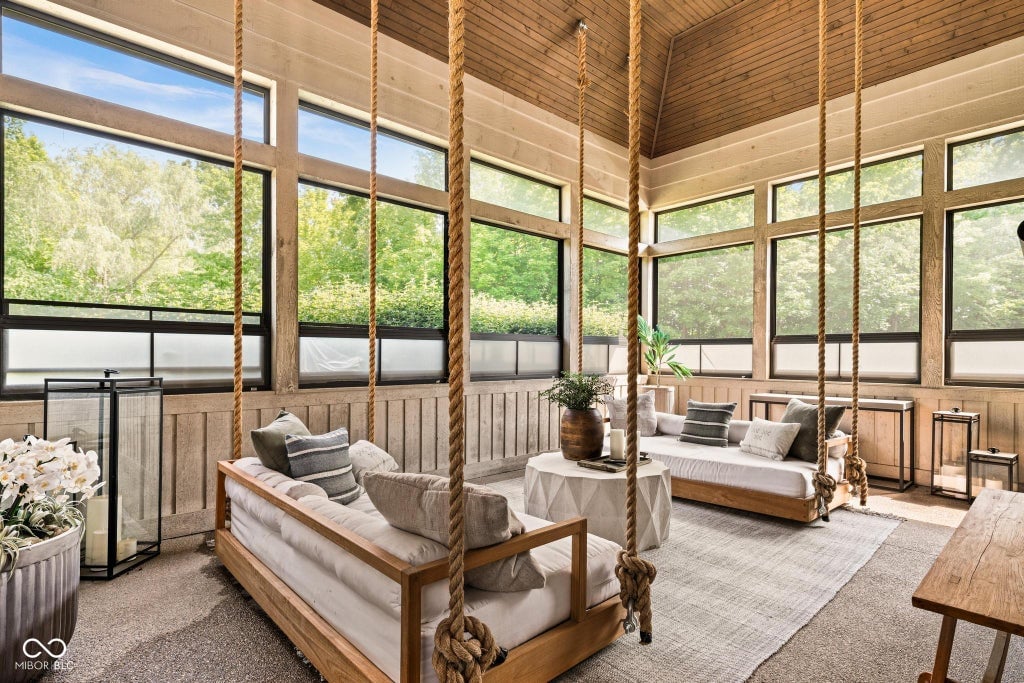
Rope-hung daybeds define the sunroom, where windows wrap three sides of the wood-paneled space. Neutral tones and soft furnishings fill the room, anchored by a round table and flatweave rug. Potted plants and side tables add texture without crowding the layout.
Listing agent: Jeff Kucic of Engel & Volkers, info provided by Coldwell Banker Realty
3. La Porte, IN – $6,500,000
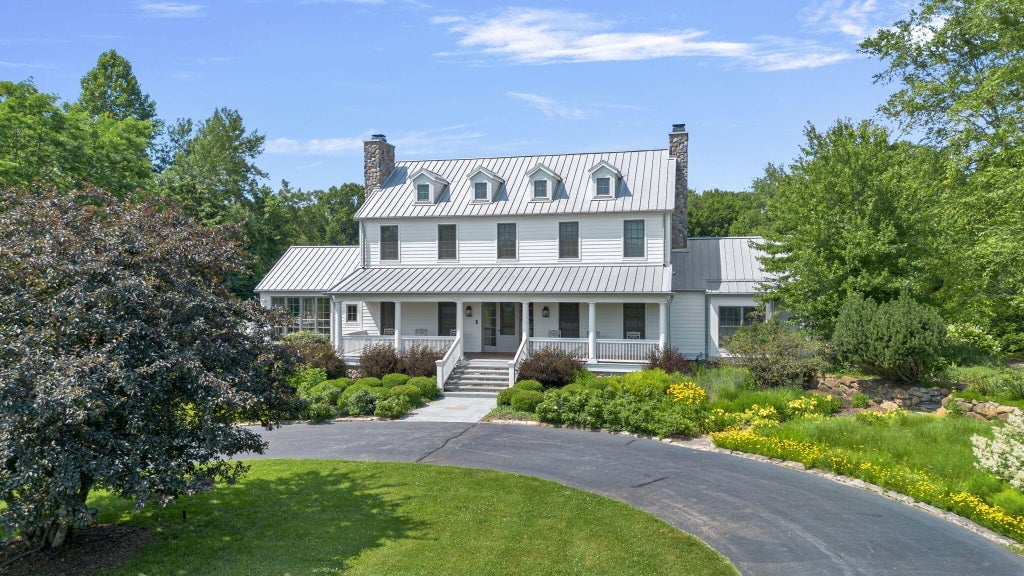
Covering 27 acres, this 5,796 square feet single family estate built in 2001 features 8 bedrooms and 8 bathrooms, including a 1,736 square feet guest house with 4 bedrooms. The main residence offers high ceilings, wide-plank pine floors, a heated sunroom, and walkout access to a pool, hot tub, and countryside views. Located 70 minutes from Chicago, the $6,500,000 property includes gardens, a fruit orchard, and natural wooded surroundings.
Where is La Porte?
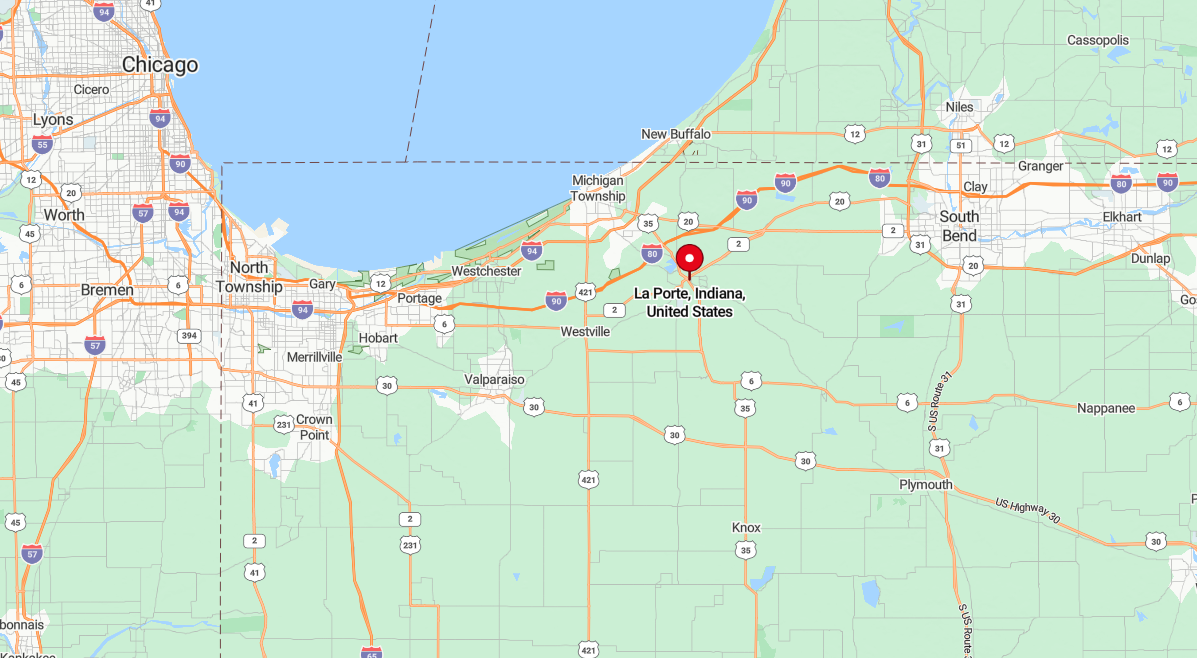
La Porte is a city in LaPorte County, located in northwestern Indiana near Lake Michigan. It has a mix of industrial roots and access to natural areas, including Pine and Stone Lakes. La Porte hosts the annual County Fair, one of the oldest in the state. The city also features historic architecture and a network of trails and parks.
Living Room
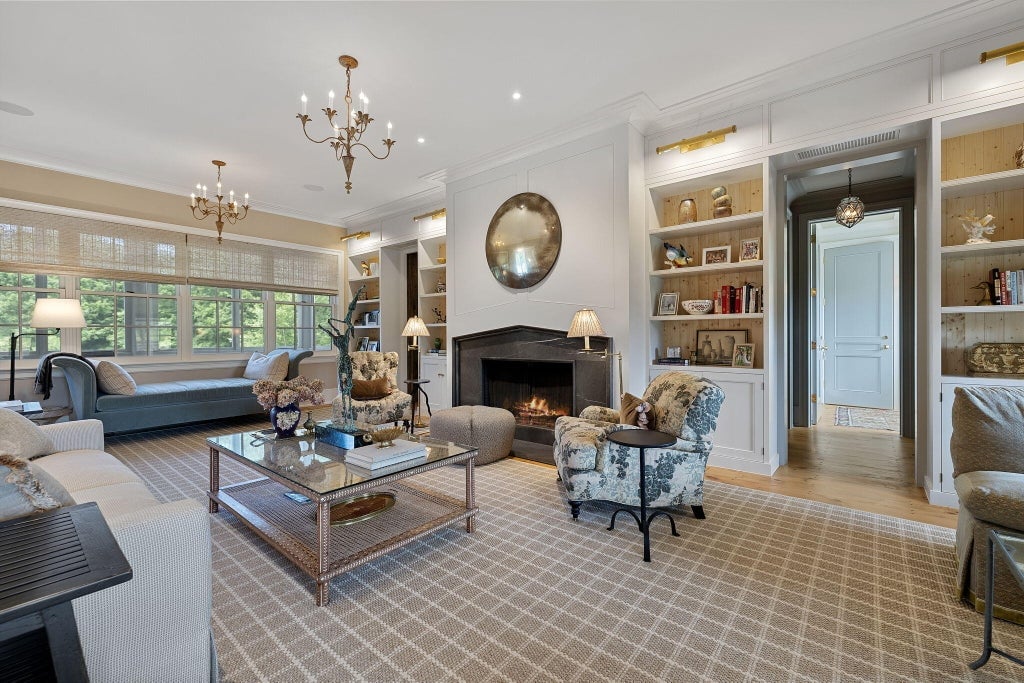
Symmetrical built-in shelves flank a dark stone fireplace in the living room, topped with a round metal accent. Upholstered seating and floral armchairs surround a glass coffee table on a checkered rug. Twin chandeliers and wall-mounted lights offer a mix of ambient and direct lighting.
Dining Room
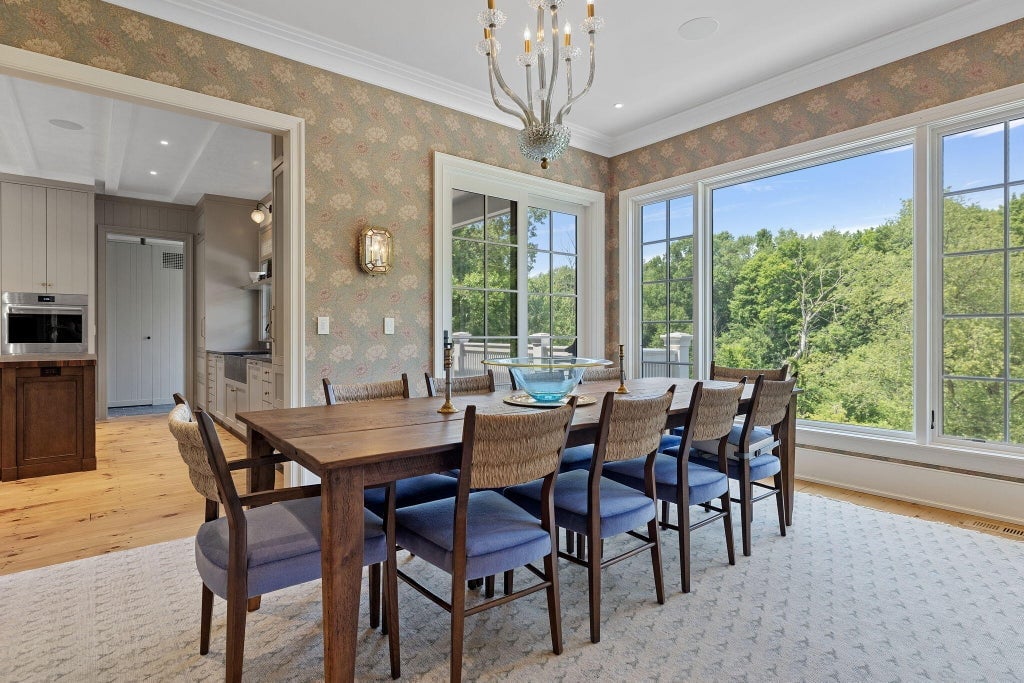
Tall windows wrap around the dining room, bringing in views of the surrounding forest and terrace. A wooden dining table with navy-cushioned chairs sits under a crystal chandelier. Floral wallpaper and cream-colored carpet soften the room’s structured layout.
Kitchen
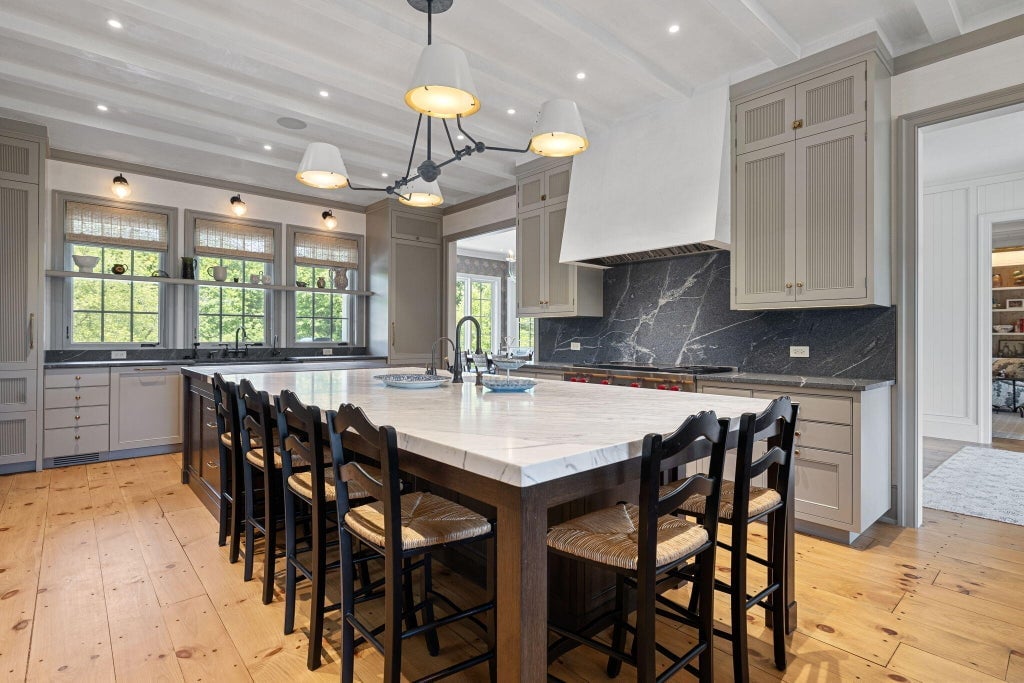
Centered around a wide marble island, the kitchen includes built-in seating and pendant lighting under a coffered ceiling. Grey cabinetry wraps the perimeter, with black stone countertops and a matching backsplash behind the range. Triple windows over the sink bring in light and views of the trees.
Office
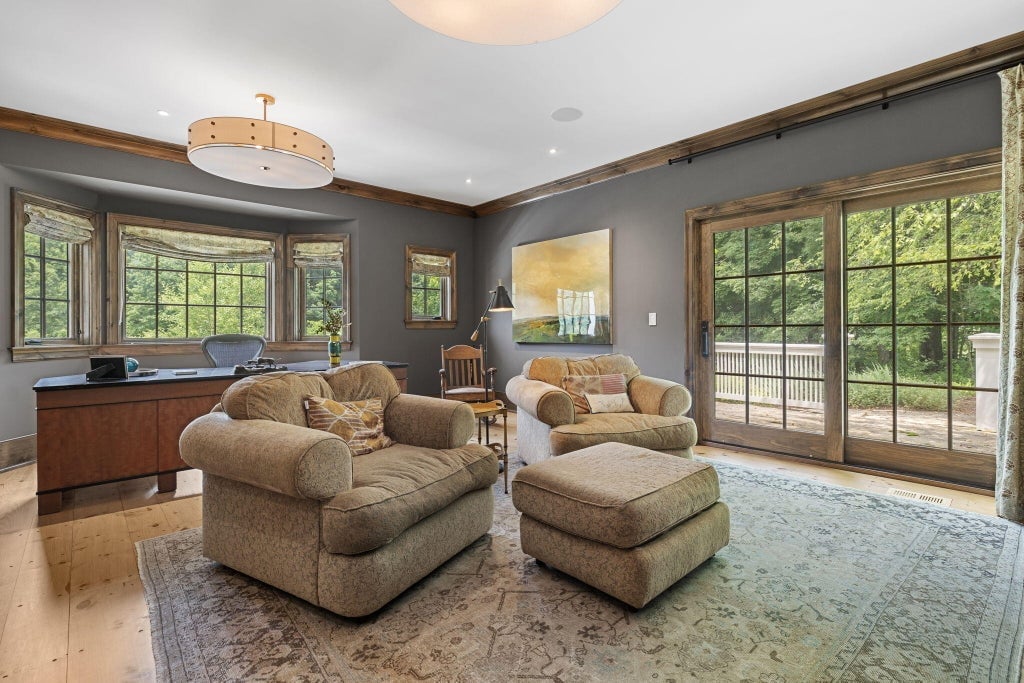
Located by a set of sliding glass doors, the office includes a wood desk, two armchairs, and a large rug underfoot. Dark trim outlines the space, with gray walls and light wood floors forming a contrast. Large windows and framed artwork give the room a balanced finish.
Pool Area
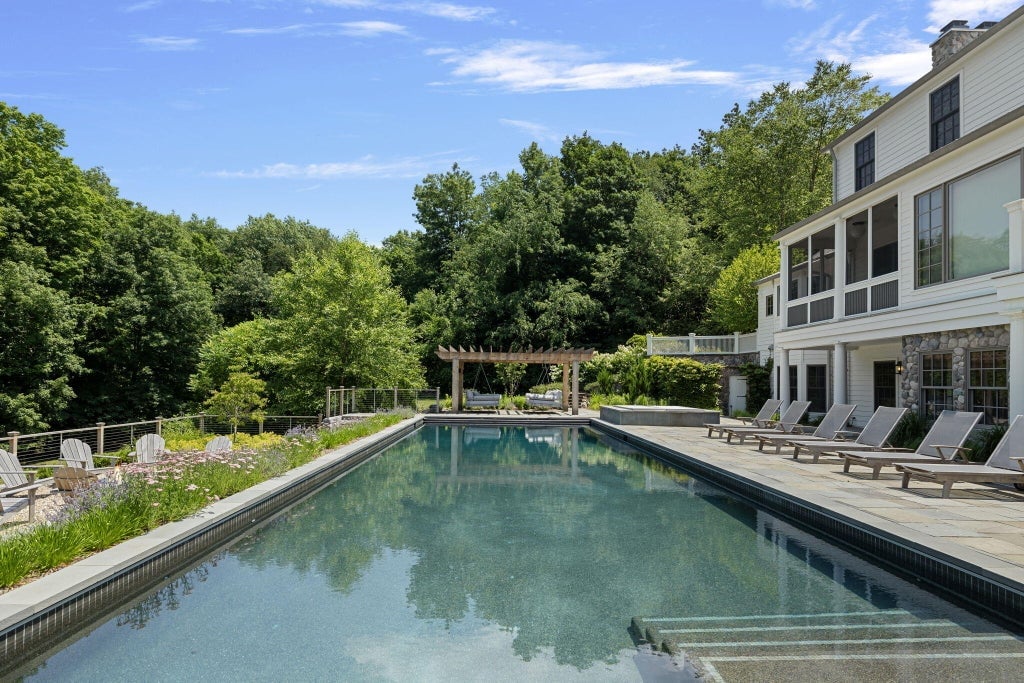
Stretching alongside the house, the pool area features a long lap pool framed by lounge chairs on one side and gardens on the other. A pergola with seating anchors the far end, backed by dense trees for privacy. Stone pavers, a screened porch, and Adirondack chairs complete the outdoor setting.
Listing agent: Elizabeth Roch of @Properties/Christie’S Intl Re, info provided by Coldwell Banker Realty
2. Syracuse, IN – $7,699,000
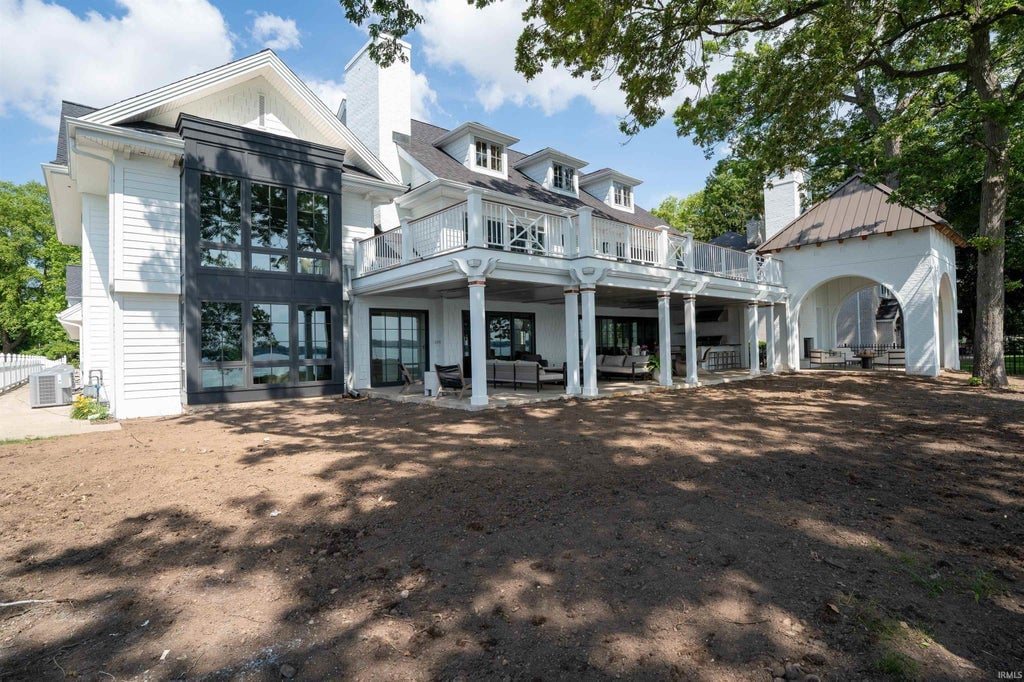
On the North Shore of Lake Wawasee, this 7,425 square feet single family home built in 1971 includes 7 bedrooms and 9 bathrooms on a waterfront lot with 94 feet of lake frontage. The property features multiple ensuite bedrooms, expansive outdoor living areas, a four-car garage, and lakeside storage, all crafted by the Frank Souder Design Group. Listed at $7,699,000, the estate is offered fully furnished for a turnkey lakefront lifestyle.
Where is Syracuse?
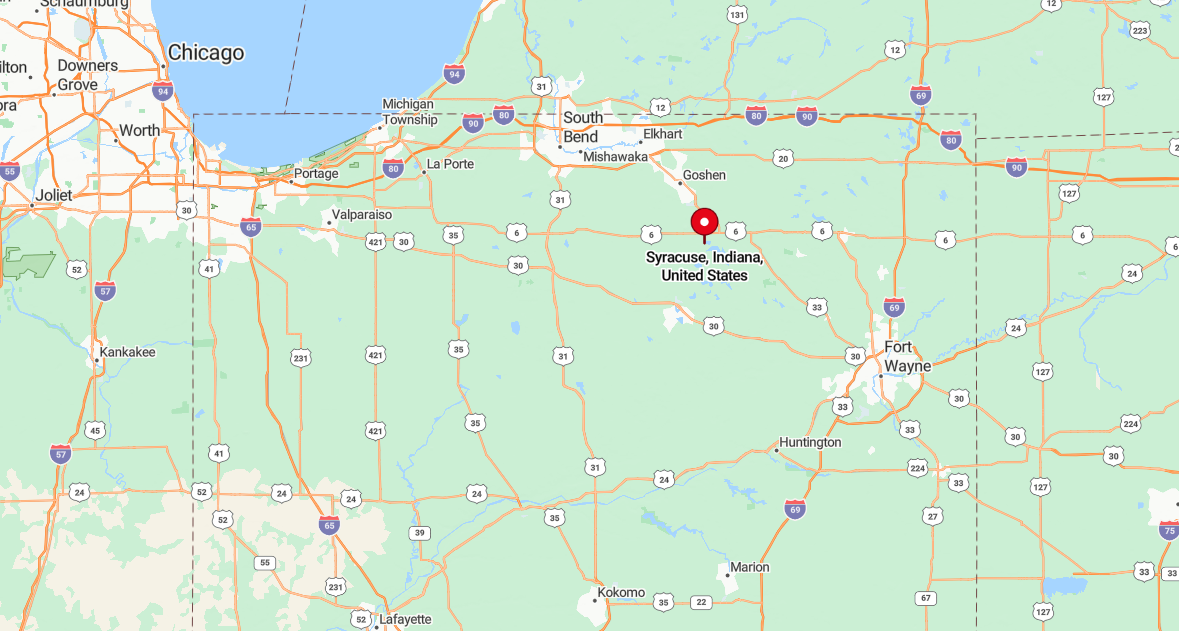
Syracuse is a town in Kosciusko County, northern Indiana, located near the shores of Lake Wawasee and Syracuse Lake. It is a popular spot for boating, fishing, and lakefront living. The town hosts events like the Syracuse Summer Festival and has a walkable downtown area. Syracuse also offers access to nearby nature trails and parks.
Living and Dining Room
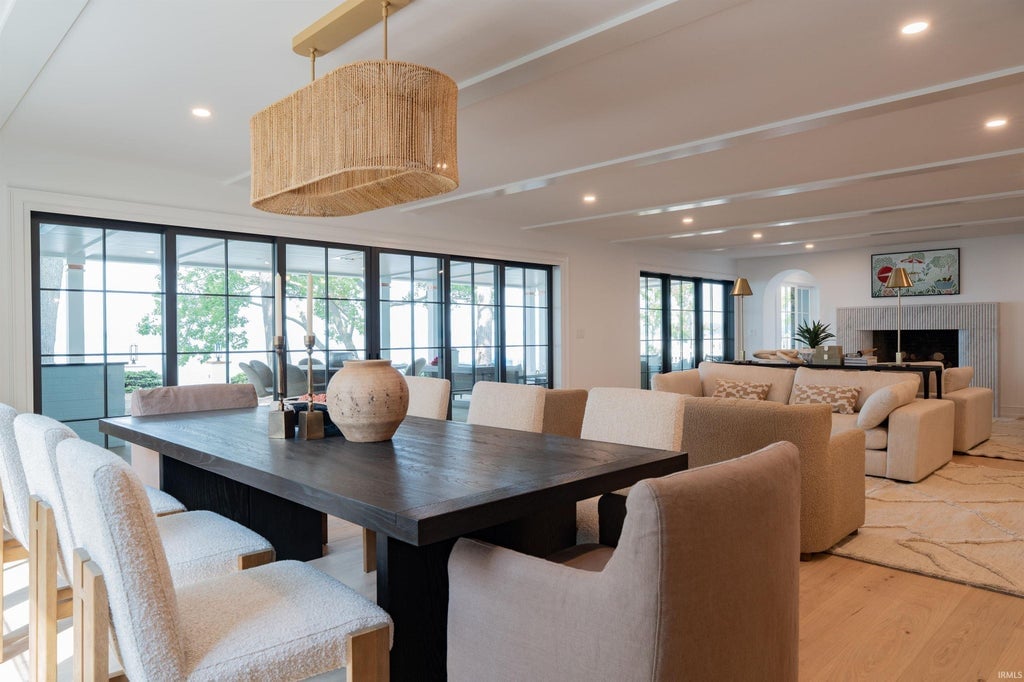
Floor-length windows span the combined living and dining room, bringing in views of the patio and water. A long black dining table anchors the space near a woven light fixture. Neutral furnishings and exposed ceiling beams create a balanced flow between the two zones.
Kitchen
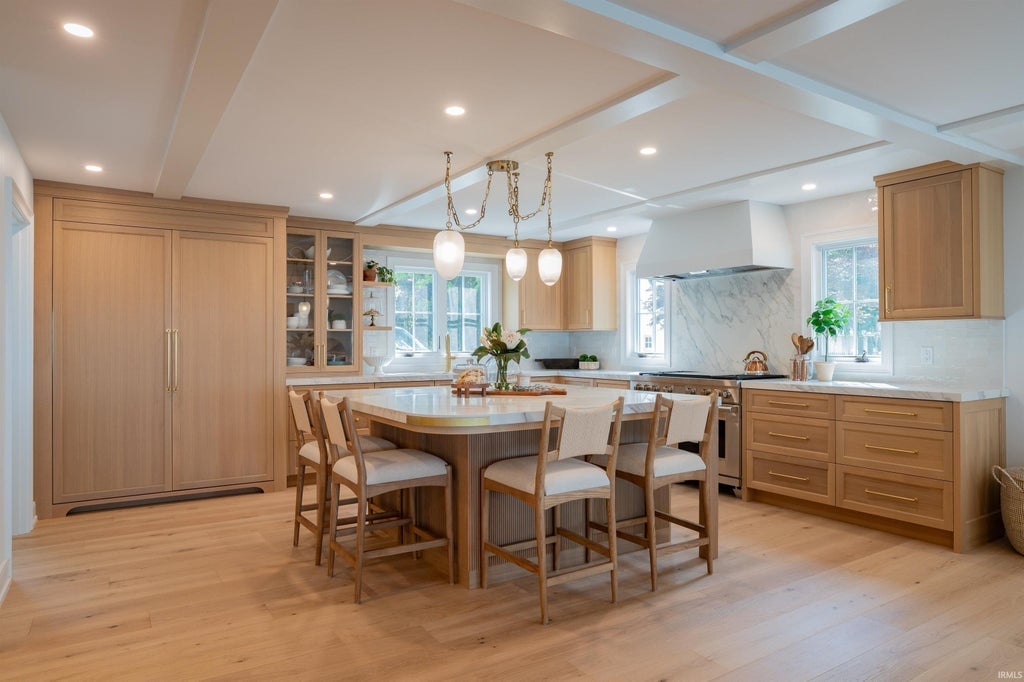
Natural wood cabinetry and white counters define the kitchen, where a rounded island with bar seating sits beneath pendant lights. The cooktop wall features a marble backsplash, built-in hood, and double windows for light. A large panel-front fridge blends with the cabinetry near the dining area.
Bedroom
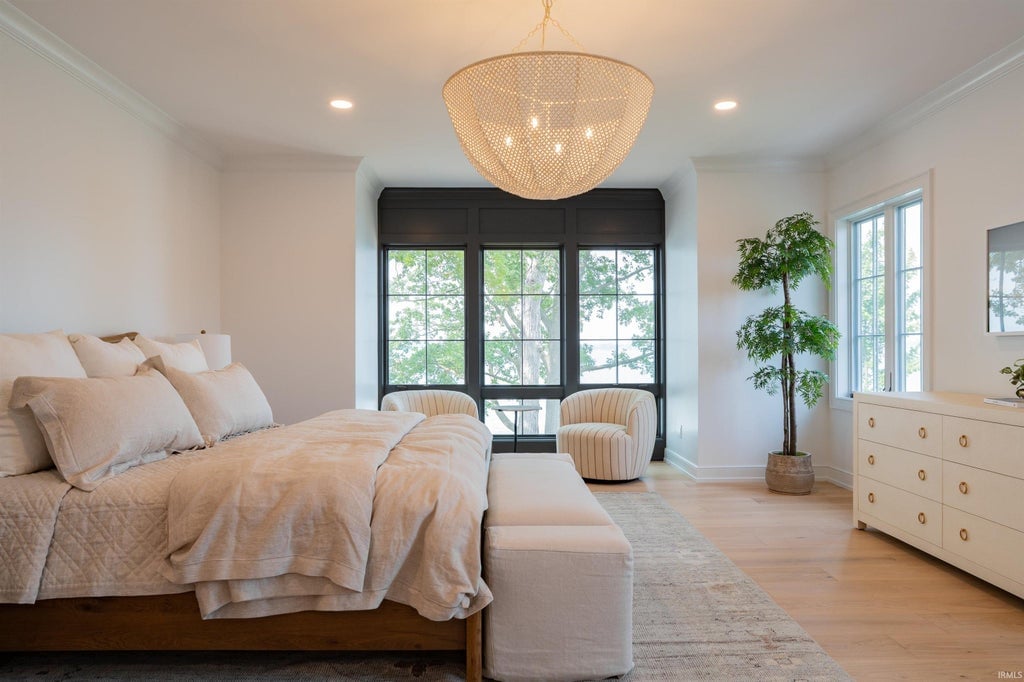
Framed by tall black-trim windows, the bedroom centers on a large bed with soft bedding and neutral tones. A single armchair and potted plant sit near the window alcove, facing the view. Light wood floors, white walls, and a beaded chandelier complete the minimalist styling.
Bathroom
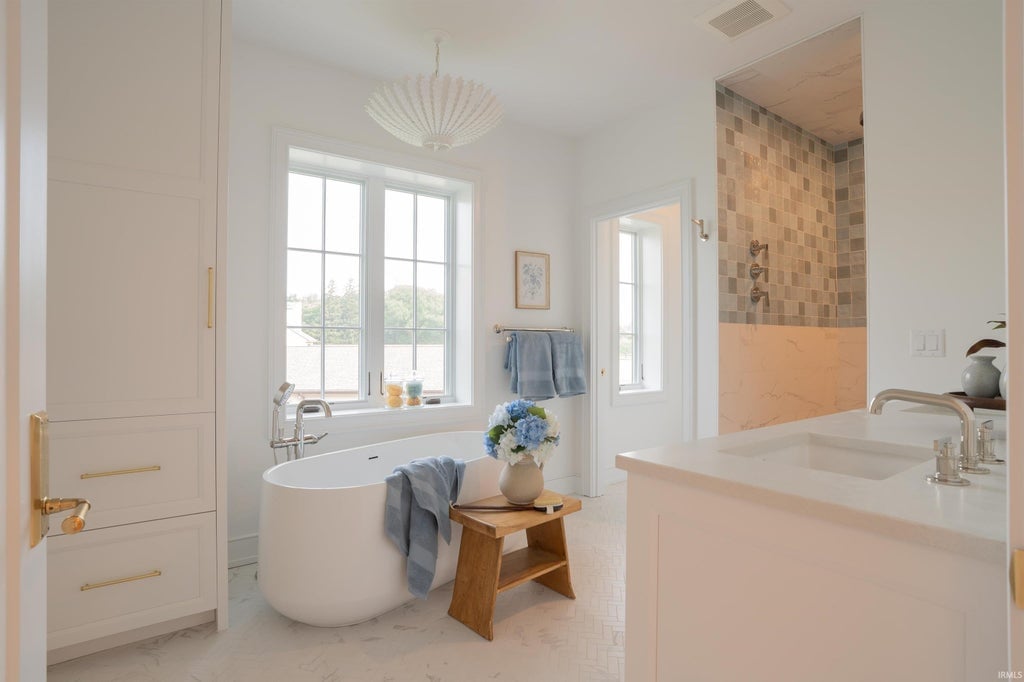
Freestanding tub and wood stool sit in front of a wide window in the bathroom, matched with a double-sink vanity to the side. A walk-in shower features two-tone tiling with a glass enclosure. Brass accents, soft lighting, and neutral finishes keep the space clean and bright.
Covered Patio
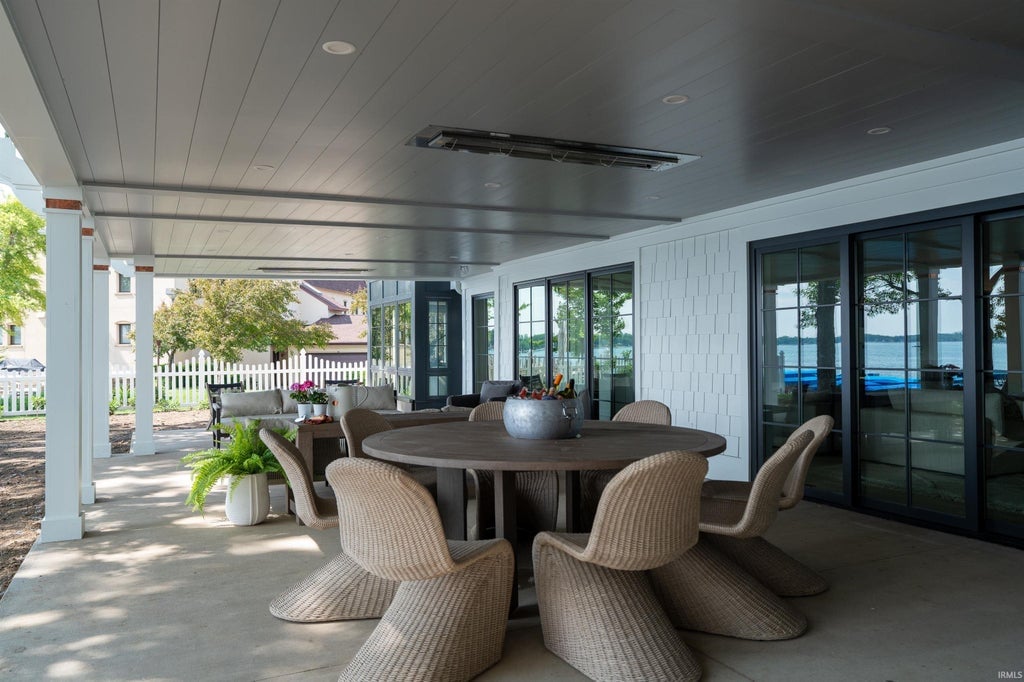
Shaded beneath a paneled ceiling, the covered patio includes a circular dining table surrounded by woven chairs. Sliding glass doors line the exterior wall, leading into the house while reflecting views of the lake beyond. Planters and soft seating complete the outdoor layout.
Listing agents: Vince Beasley, Lindsay Beasley of Northern Lakes Realty, info provided by Coldwell Banker Realty
1. Santa Claus, IN – $47,900,000
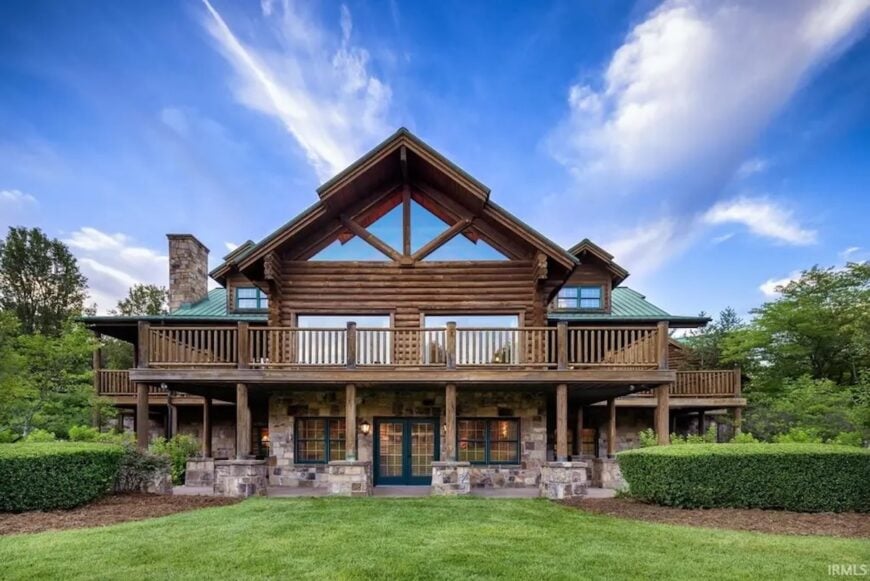
Just outside Santa Claus, Indiana, this 50,762 square feet single family estate was built in 2003 and includes 15 bedrooms and 19 bathrooms across a 550-acre property. The estate features a large log home, guest accommodations, and extensive recreational and entertainment facilities, all set within landscaped grounds. It is offered at $47,900,000 and represents over three decades of development in a rural setting.
Where is Santa Claus?
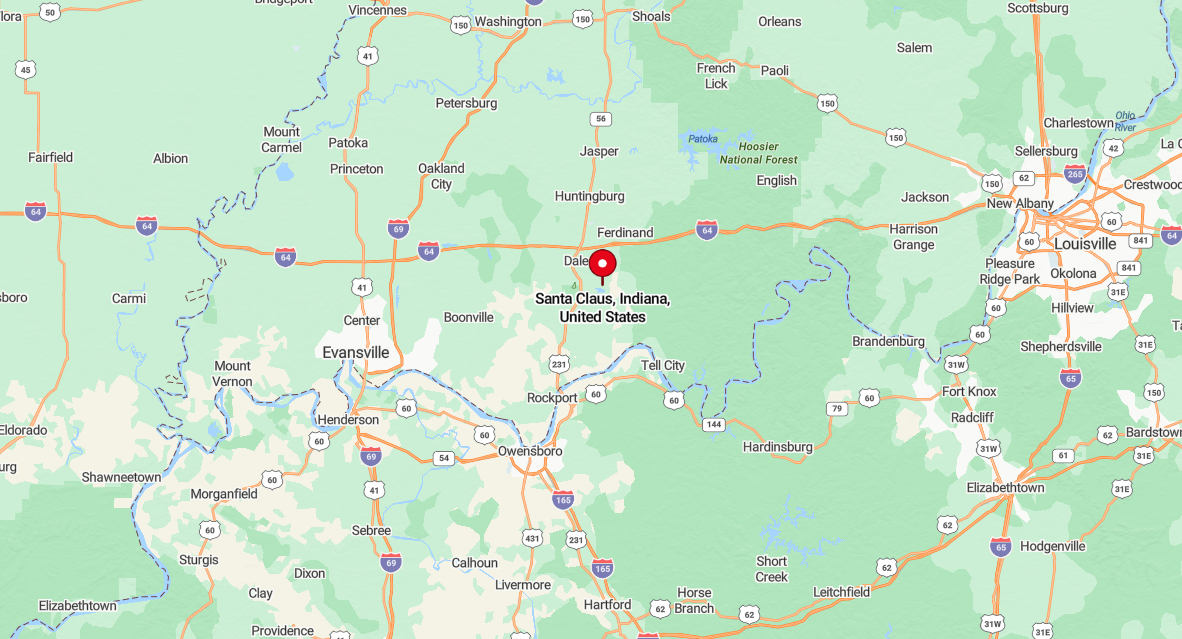
Santa Claus is a town in Spencer County, Indiana, located in the southwestern part of the state. It is themed around Christmas and features attractions like Holiday World & Splashin’ Safari and the Santa Claus Museum. The town has a post office that handles thousands of holiday letters each year. Santa Claus was established in the 19th century and embraces its festive name year-round.
Living Room
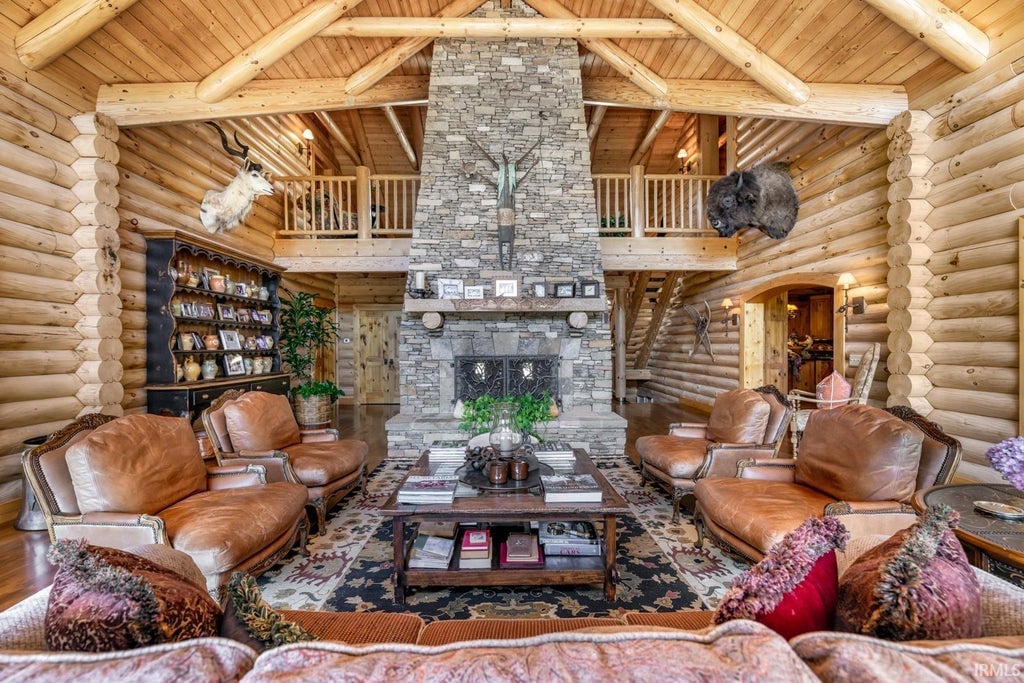
Log beams and a floor-to-ceiling stone fireplace define the living room, surrounded by leather armchairs and a patterned rug. Mounted wildlife and a lofted balcony add vertical interest to the space. A wide hutch and exposed wood tones fill the room with lodge-style detail.
Kitchen
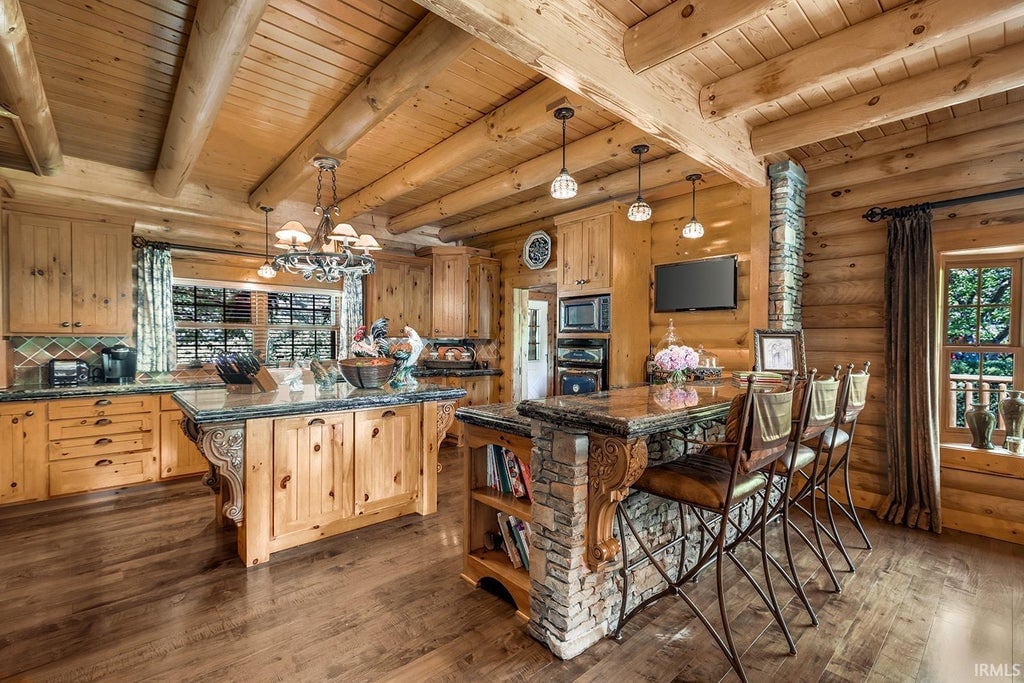
Granite counters and carved wood cabinetry fill the kitchen, with an island at the center and a raised breakfast bar wrapped in stone. Pendant lights and a wrought-iron chandelier hang from timbered ceilings. Multiple ovens, a mounted TV, and built-in shelves complete the layout.
Bedroom
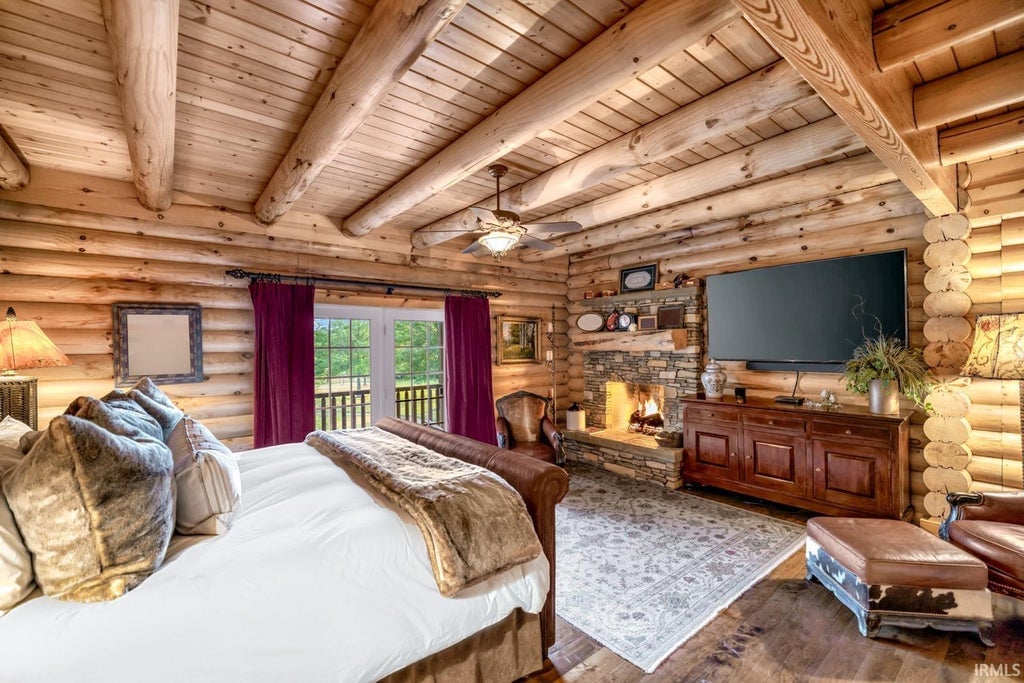
A stone fireplace and double doors frame the bedroom, where a vaulted log ceiling arches over the bed and seating area. Velvet drapes and layered bedding add warmth to the space. A leather chair, large TV, and wood-paneled walls maintain a cohesive rustic design.
Bathroom
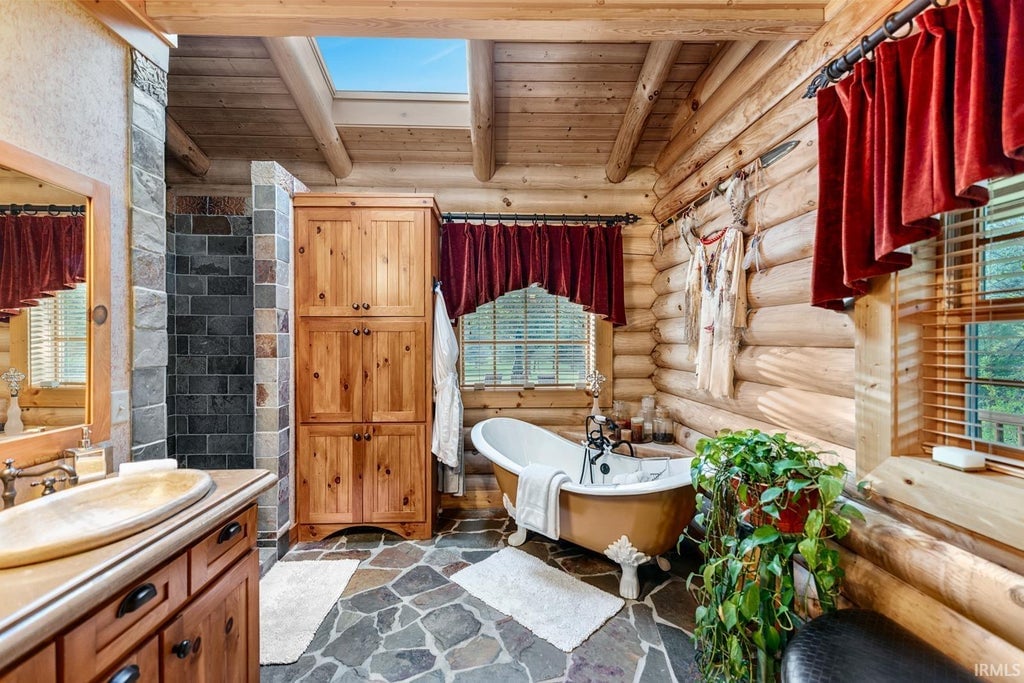
Stone flooring and log walls surround the bathroom, centered by a clawfoot tub positioned beneath curtained windows. A wood vanity and built-in storage cabinet sit to one side, with a tiled walk-in shower on the other. Skylights and live plants add brightness to the natural finish.
Outdoor Pavilion
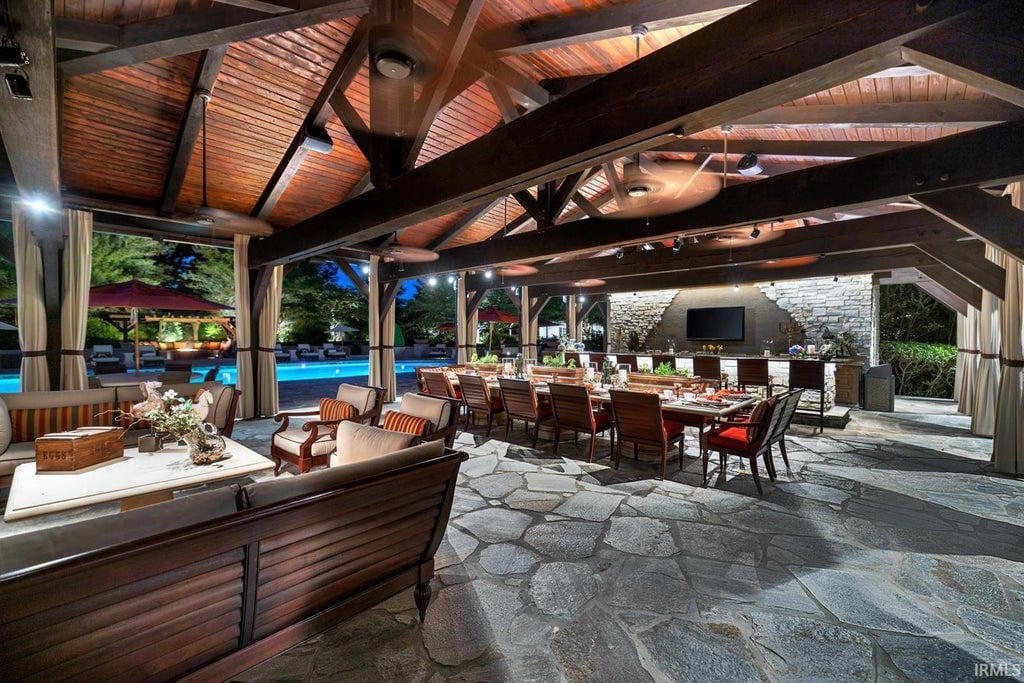
Covered dining and lounge areas stretch across the outdoor pavilion, built with exposed beams, stone floors, and a full bar with mounted TV. A long dining table faces the pool and spa, flanked by cushioned chairs and sectionals. Ceiling fans and perimeter curtains allow for flexible seasonal use.
Listing agent: Kara Hinshaw of Key Associates Signature Realty, info provided by Coldwell Banker Realty






