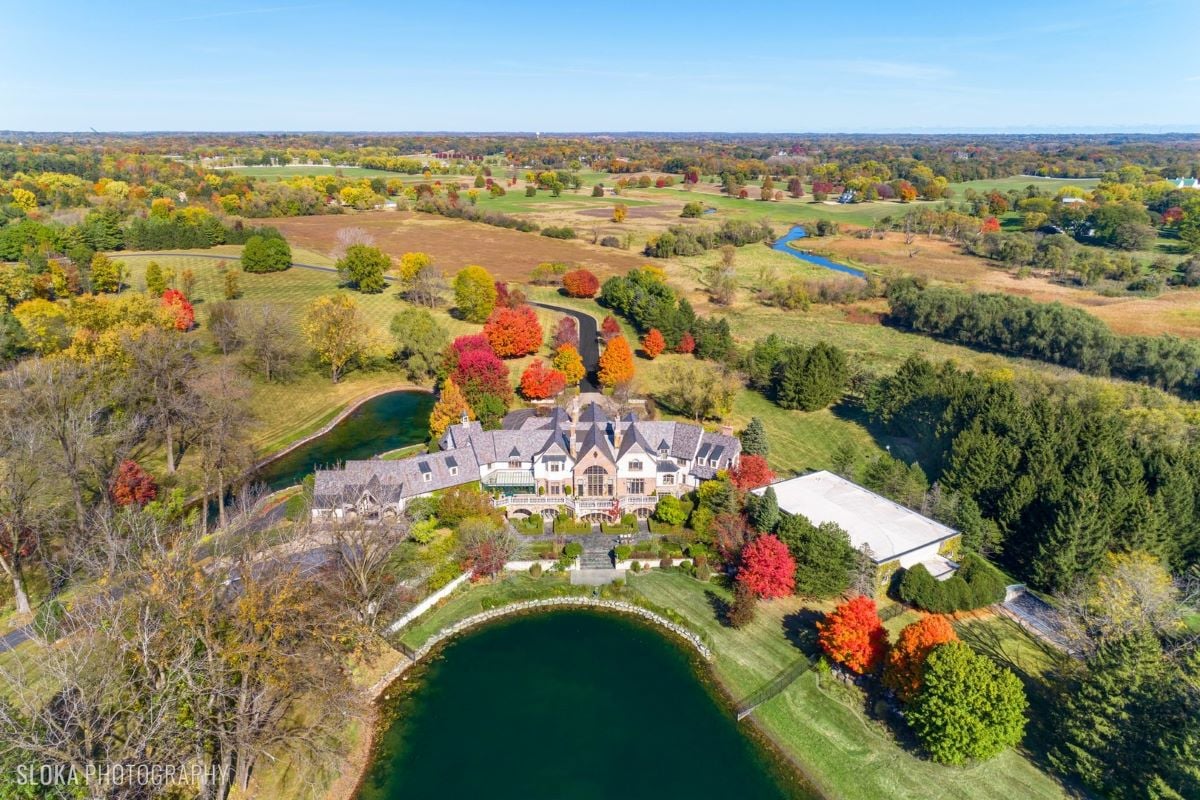
Illinois’ luxury home market is a rich tapestry of urban elegance, lakeside serenity, and sprawling country grandeur. From the glittering Gold Coast of Chicago to the tranquil estates of Barrington Hills and Lake Forest, the state’s priciest properties fuse architectural prestige with lavish comfort.
Here’s a glimpse into some of the most expensive homes currently on the market in Illinois, each one a showpiece of Midwestern luxury.
5. Northbrook, IL – $5,999,000
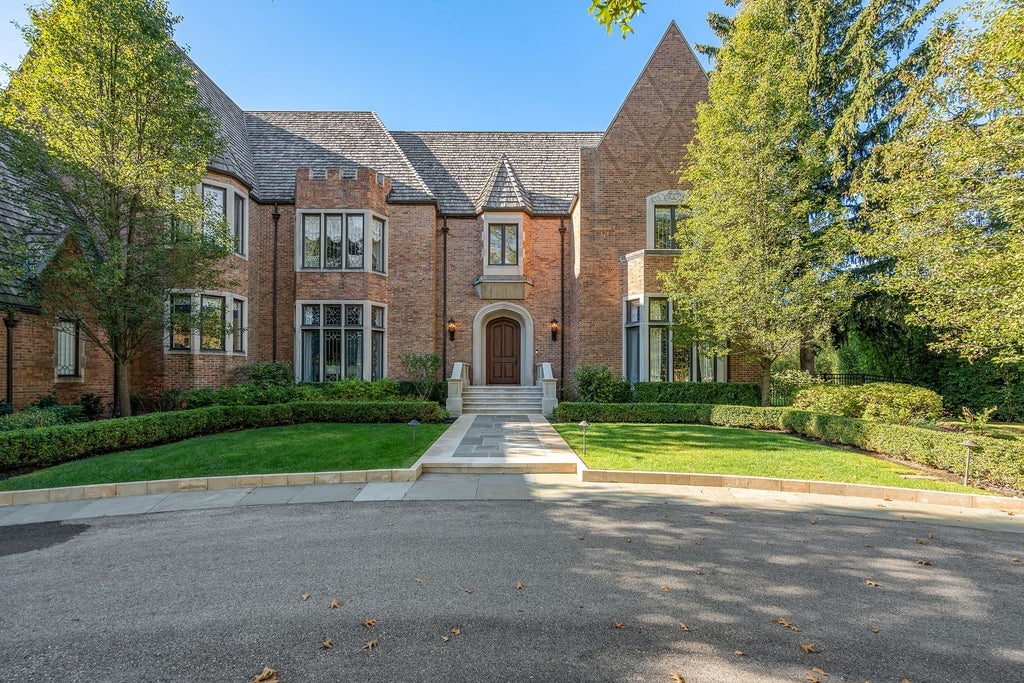
Once owned by a Super Bowl-winning quarterback, this $5,999,000 Tudor estate spans 10,286 square feet with 5 bedrooms and 10 bathrooms. Built in 1988 on 3 acres, the property includes a home theater, gym, spa with steam shower and sauna, and a versatile indoor sports court. Outside, it offers a heated pool, hot tub, putting green, outdoor kitchen, and layered entertaining spaces.
Where is Northbrook?

Northbrook is a village in Cook County, Illinois, located about 25 miles north of downtown Chicago. Originally named Shermerville, it was renamed in 1923 to reflect the North Branch of the Chicago River. The village is a residential suburb with shopping centers, corporate offices, and parks. It is served by Metra rail and part of the North Shore school districts.
Foyer
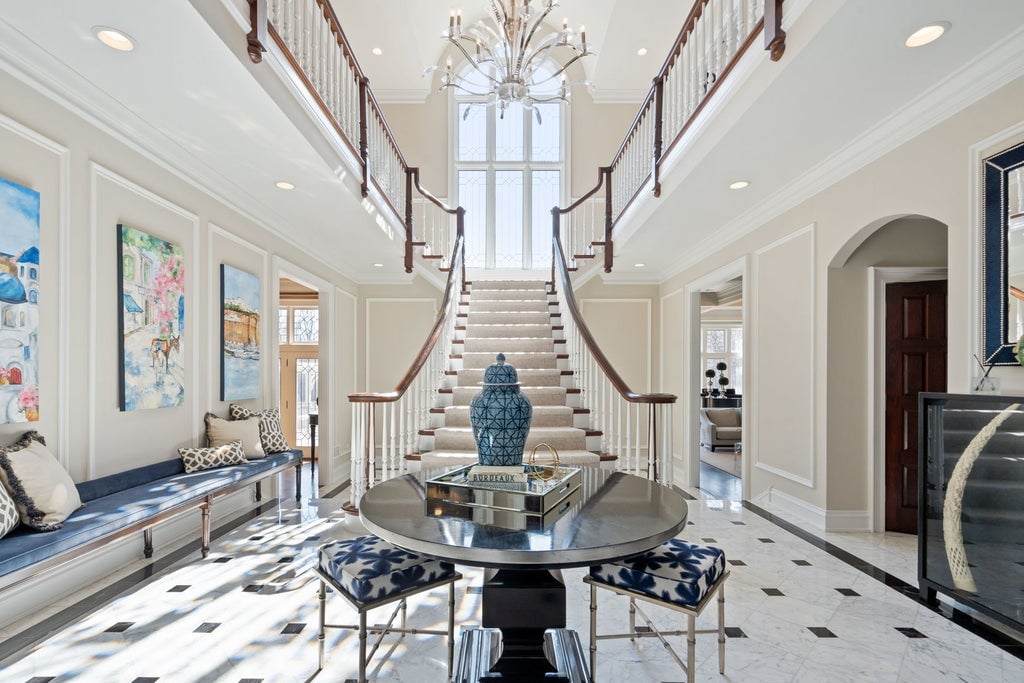
Double staircase and soaring windows frame the grand entry in this foyer. Two-tone flooring, cushioned benches, and wall art line the walls beneath bright recessed lighting. Centered beneath a chandelier, a round table anchors the room with patterned stools on either side.
Living Room
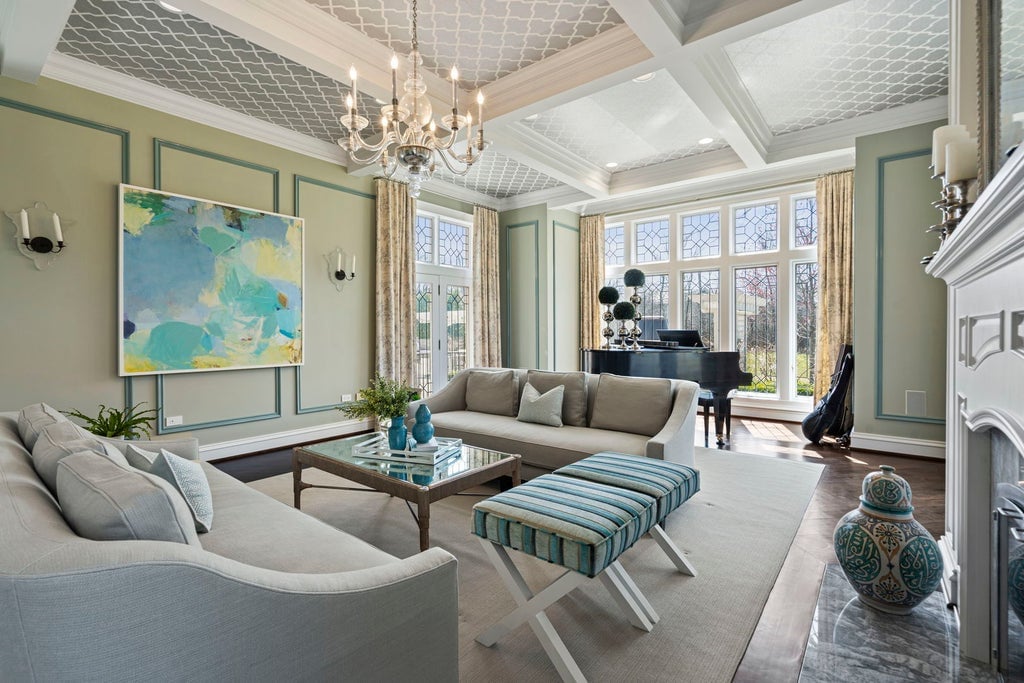
Pale green wall panels and a coffered ceiling set a refined tone in the main living room. Two cream sofas, a bench, and a glass-top coffee table form the central seating. A black grand piano sits near tall picture windows overlooking the garden.
Dining Room
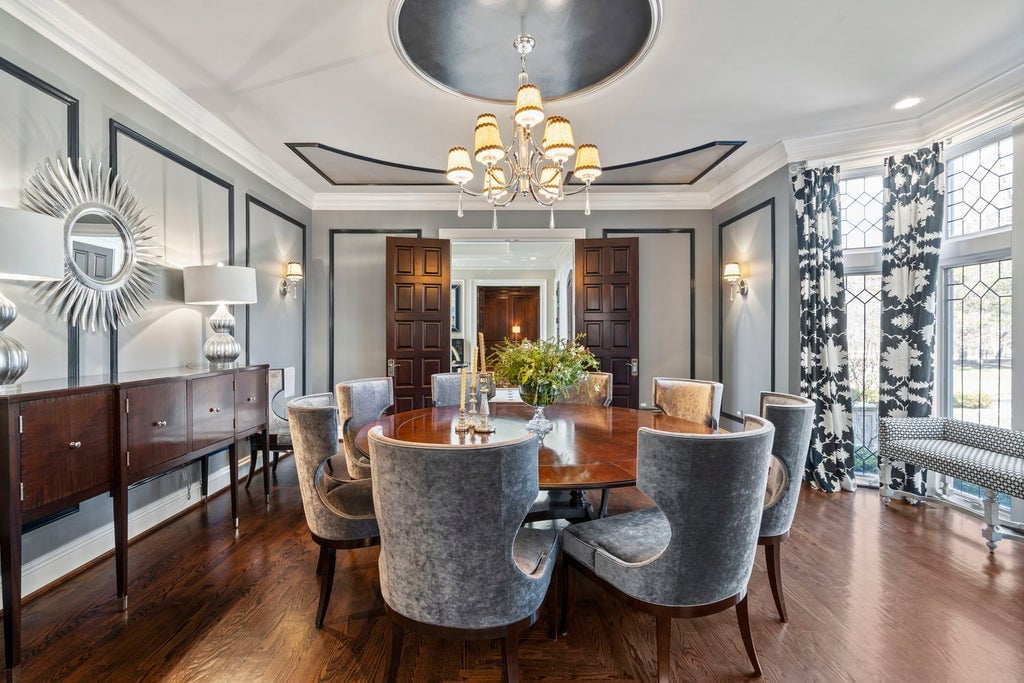
Oval-backed velvet chairs surround a polished wood table in the formal dining room. Wall molding and a decorative ceiling recess complement the modern chandelier overhead. Large windows with graphic curtains fill the space with natural light.
Kitchen
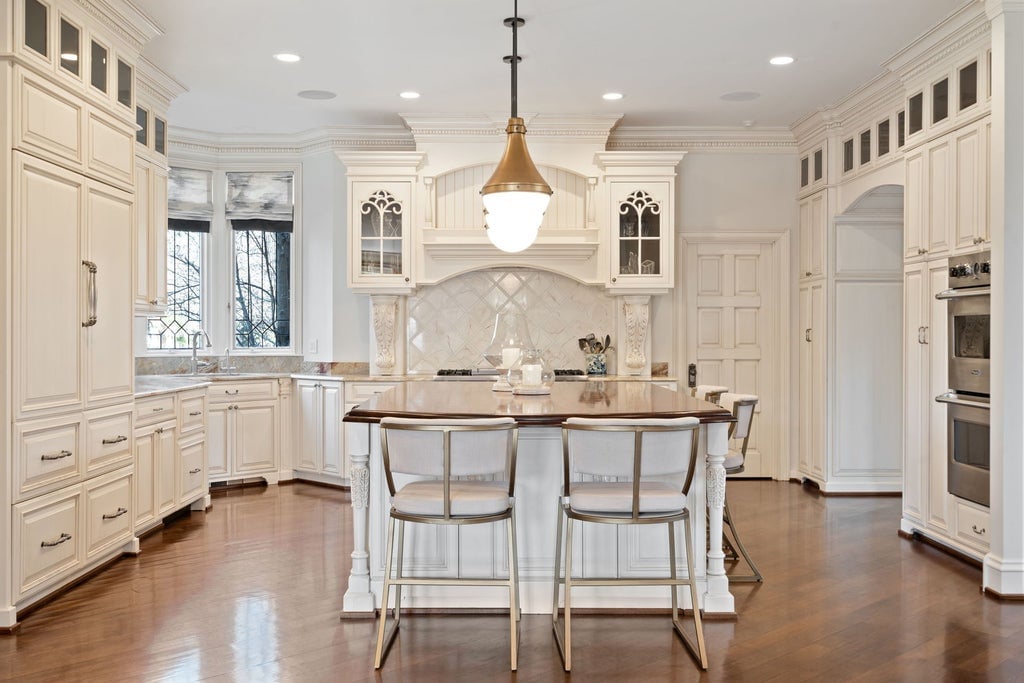
Cream cabinetry fills the kitchen from corner to ceiling with crown molding detail. A central island with a wood-toned surface includes a prep sink and seating. Matching paneling hides appliances and a range hood anchors the back wall with ornate corbels.
Bedroom

Vaulted ceiling and soft carpet create an airy feel in the primary bedroom. A tall tufted headboard backs the king-sized bed, framed by matching nightstands and wall sconces. Two armchairs, a round ottoman, and French doors complete the sitting area by the windows.
Listing agents: Jenny Lim Spiggos, Pete Mangione of Coldwell Banker Realty
4. St. Charles, IL – $6,150,000
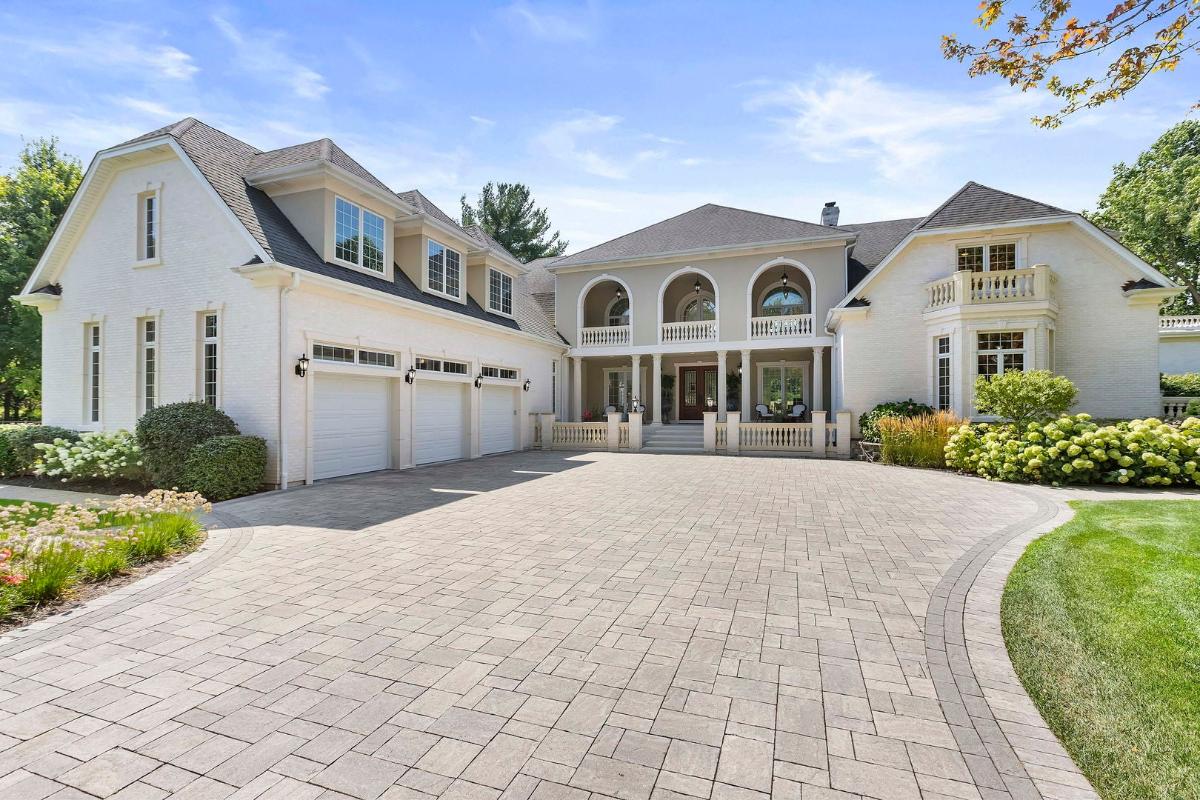
Set on over 9 acres in St. Charles, this $6,150,000 estate offers 12,680 square feet of living space with 5 bedrooms and 8 bathrooms. Built in 2003, the home features a walkout basement, indoor gym, wine cellar, Irish oak bar, and a two-tiered terrace overlooking an inground pool, hot tub, and sport courts.
The property also includes a 2,450 square feet bank barn with vaulted ceilings, additional garage space for up to 10 cars, and private access across a bridge over Ferson Creek.
Where is St. Charles?
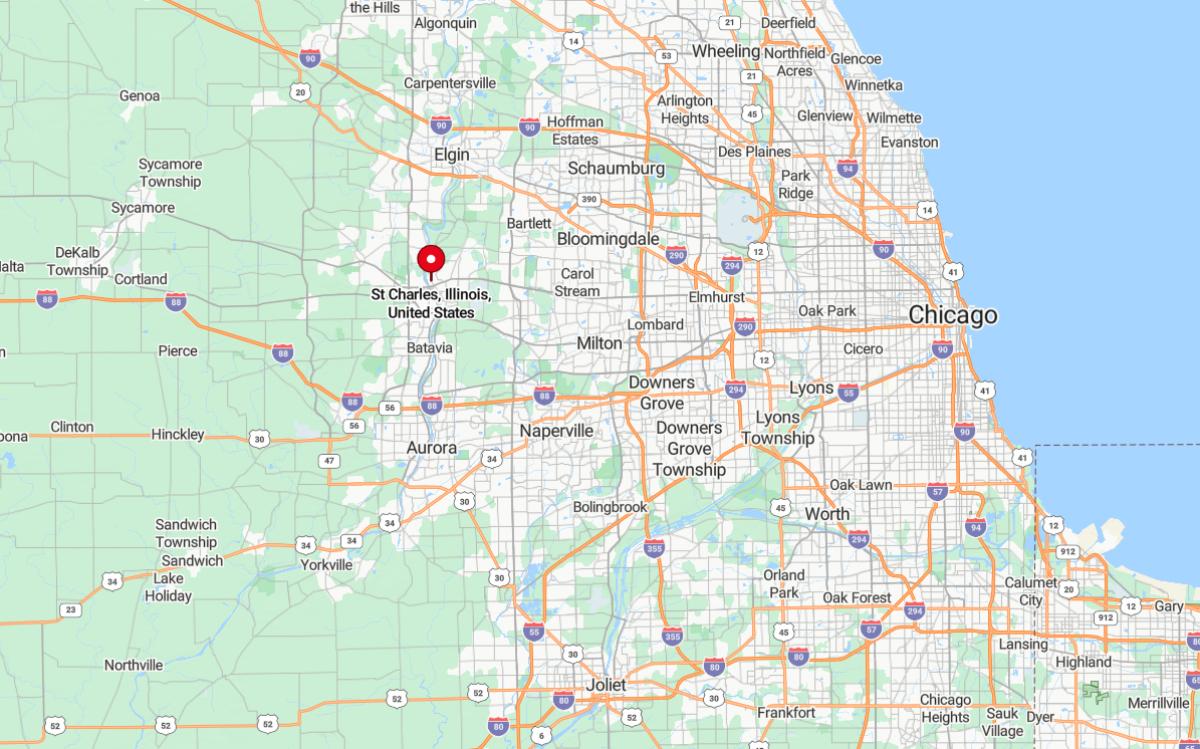
St. Charles is a city in both DuPage and Kane counties in northeastern Illinois, located along the Fox River. It was settled in the 1830s and developed as a milling and manufacturing center. Today, it features a historic downtown, theaters, and riverfront parks. The city hosts annual events like the Scarecrow Festival and serves as a hub in the Fox Valley region.
Dining Area
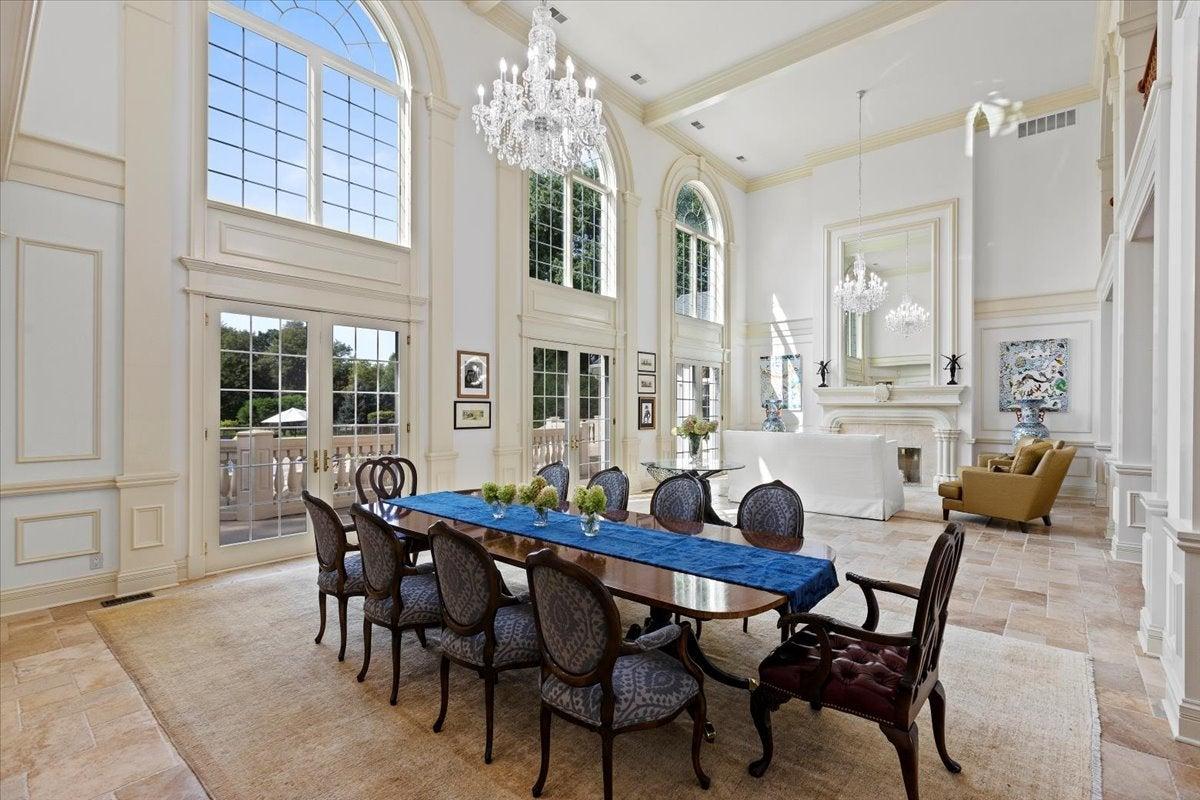
Towering ceilings draw the eye upward in this open-concept dining space that seamlessly flows into a seating area anchored by a fireplace. A long wood table with seating for ten centers the room beneath a pair of crystal chandeliers. Expansive windows and French doors line the wall, offering views of the terrace and letting in abundant natural light.
Kitchen
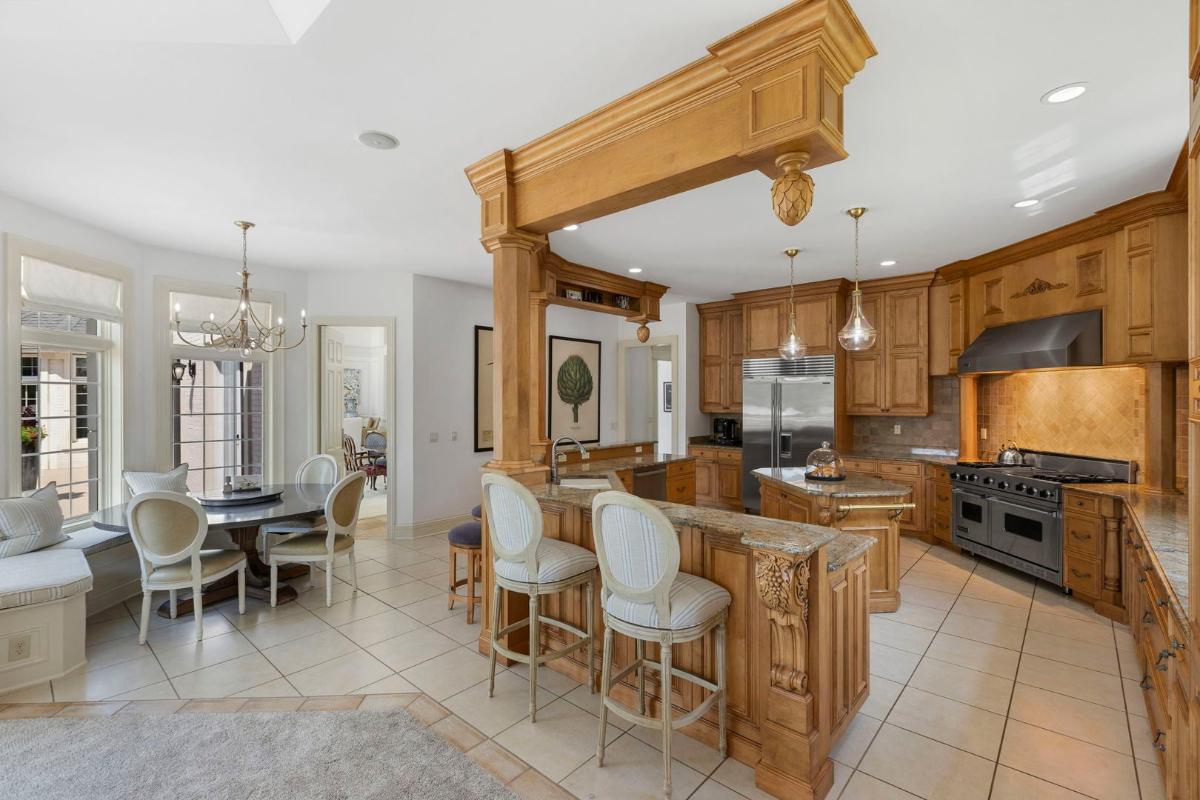
Wood-paneled cabinetry dominates the kitchen layout with built-in stainless steel appliances and a central island for prepping or gathering. An adjoining breakfast nook features a bay of windows, built-in bench seating, and a round table with four chairs. Counter seating faces the main cooking space under an ornate wood beam structure.
Bedroom
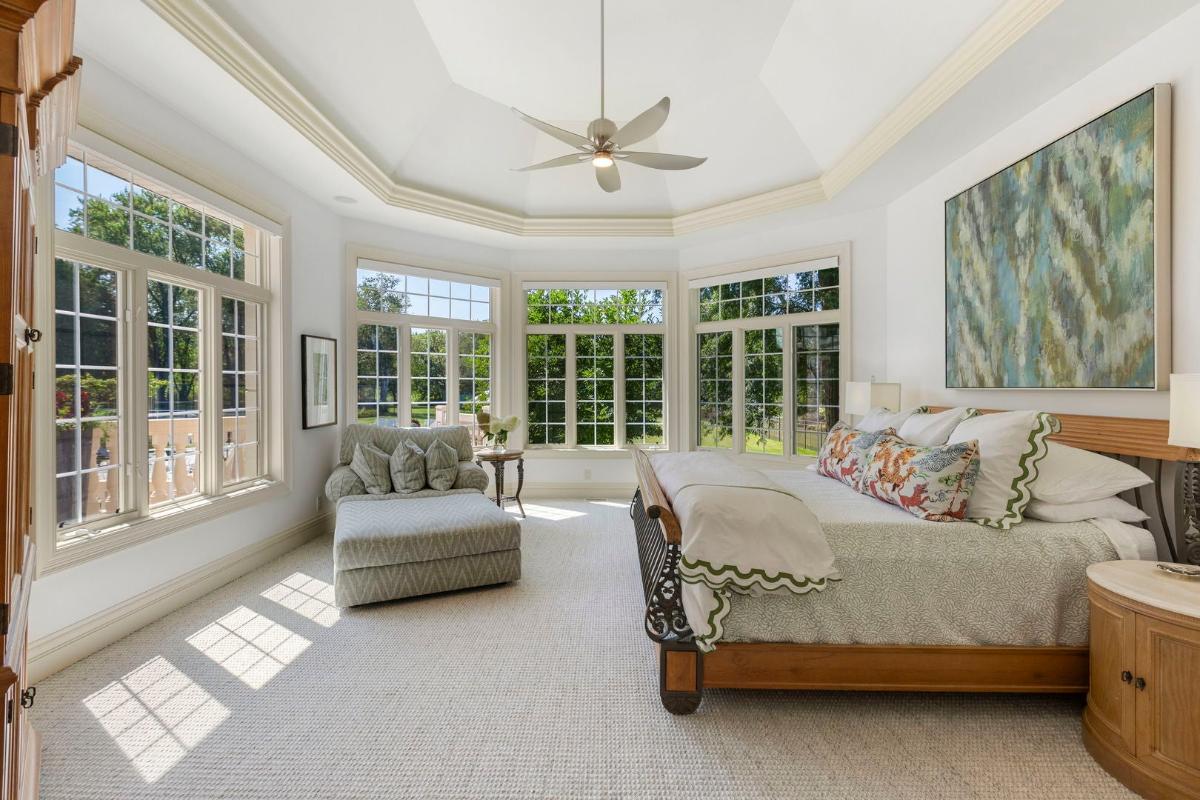
Tall bay windows curve around one corner of this bedroom, flooding the room with sunlight and garden views. The bed sits on neutral carpet, matched with light trim and a large painting above the headboard. A chaise lounge and side table are positioned for relaxation under the ceiling fan.
Bathroom
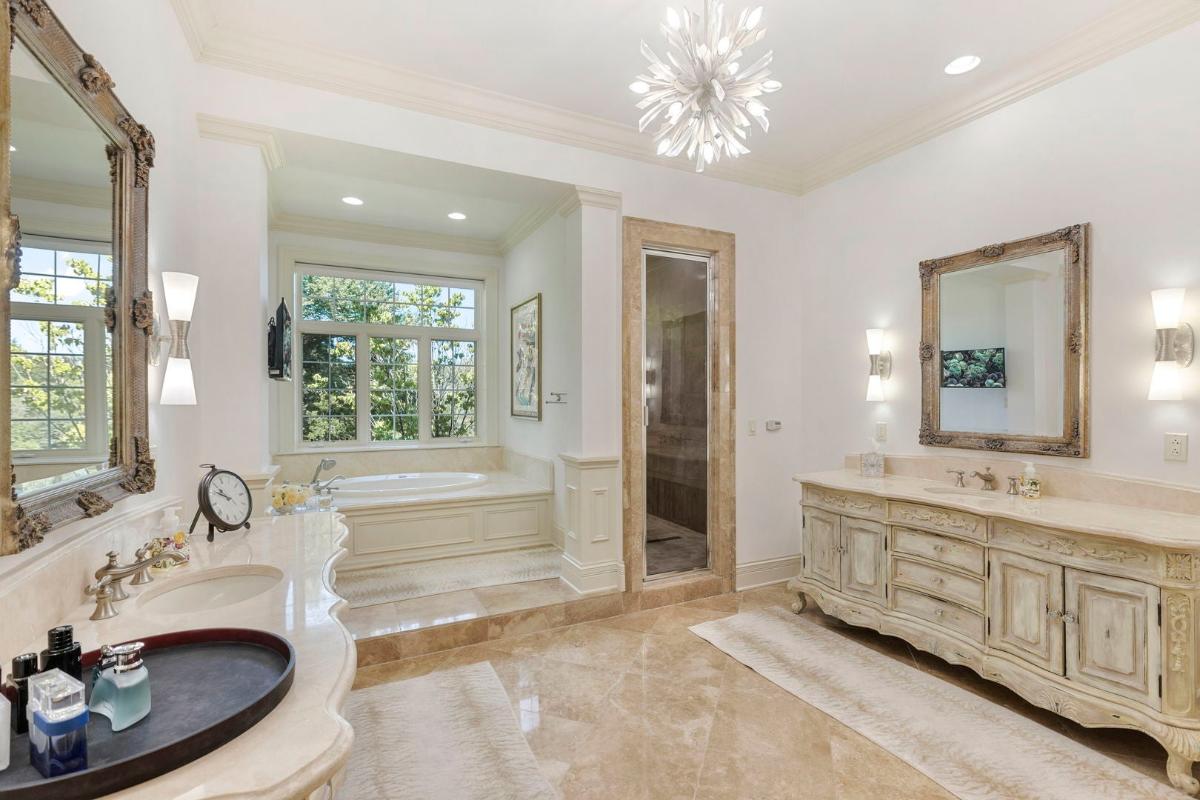
Two vanities flank this bathroom, each with ornate mirrors and carved cabinetry, separated by a large walk-in shower and a recessed soaking tub beneath a picture window. Marble floors and countertops tie the room together in light tones. A chandelier styled like a blooming fixture hangs in the center, adding sculptural contrast.
Pool Area
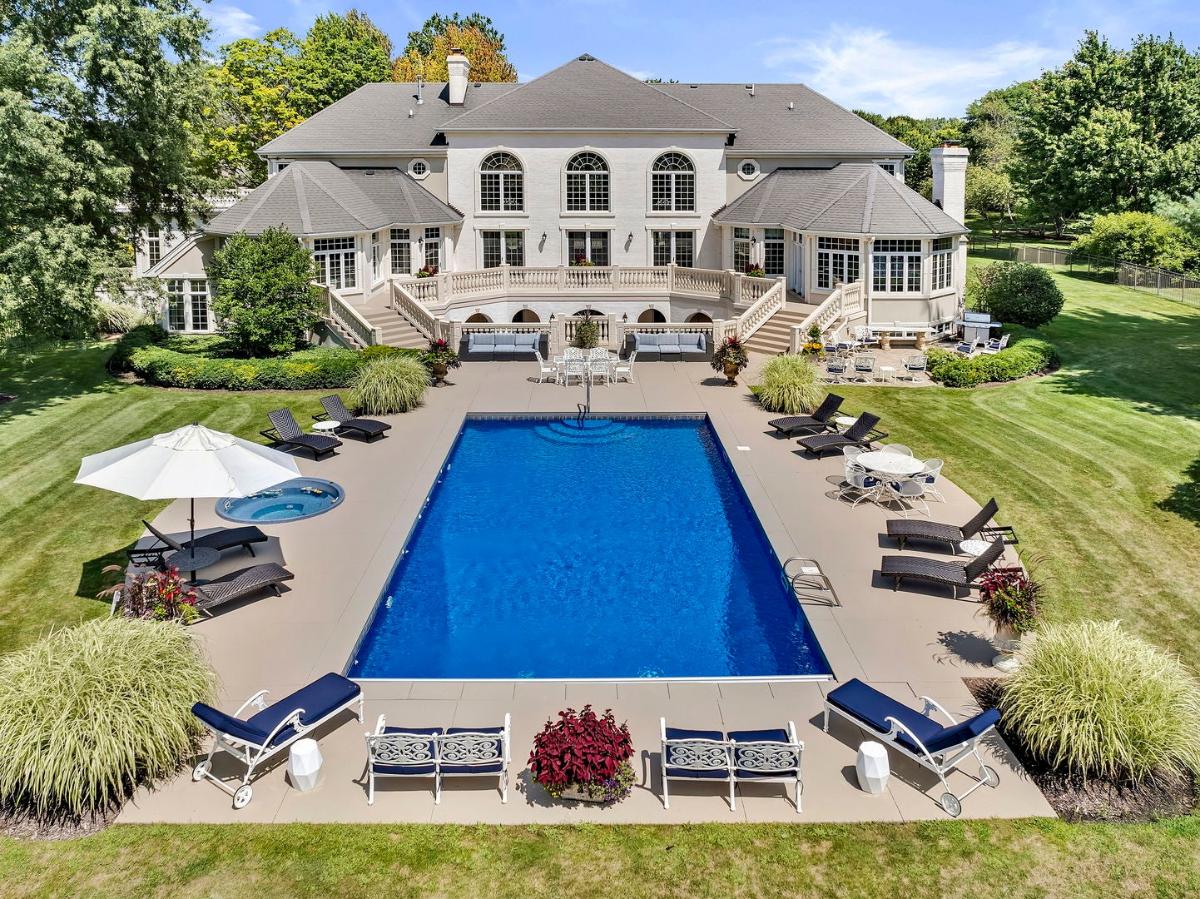
An expansive backyard is anchored by a rectangular swimming pool surrounded by deck chairs, planters, and an attached circular hot tub. A multi-level terrace steps down from the house, offering lounging, shaded, and dining spaces. Manicured lawns and mature trees frame the pool, adding privacy to the outdoor retreat.
Listing agents: Debora McKay, Roger Erikson of Coldwell Banker Realty
3. Chicago, IL – $21,000,000
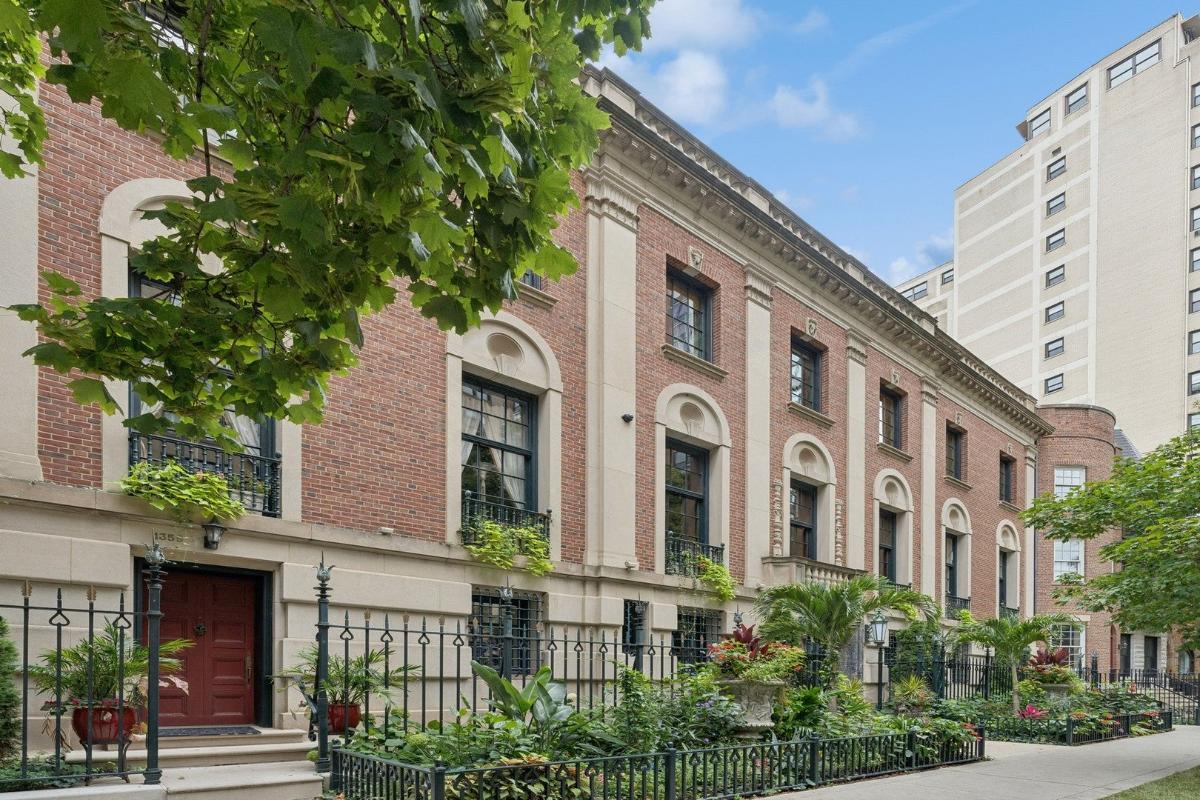
Commanding attention on Chicago’s Astor Street, this $21,000,000 estate spans 25,000 square feet and includes 5 bedrooms and 6 bathrooms. Built in 1914 on nearly one-third of an acre, the property features a main residence of over 10,000 square feet and six additional rental units, totaling 45 rooms and 18 fireplaces.
The estate surrounds a central courtyard with gardens and fountains and offers the potential for expanded living or multi-generational use.
Where is Chicago?
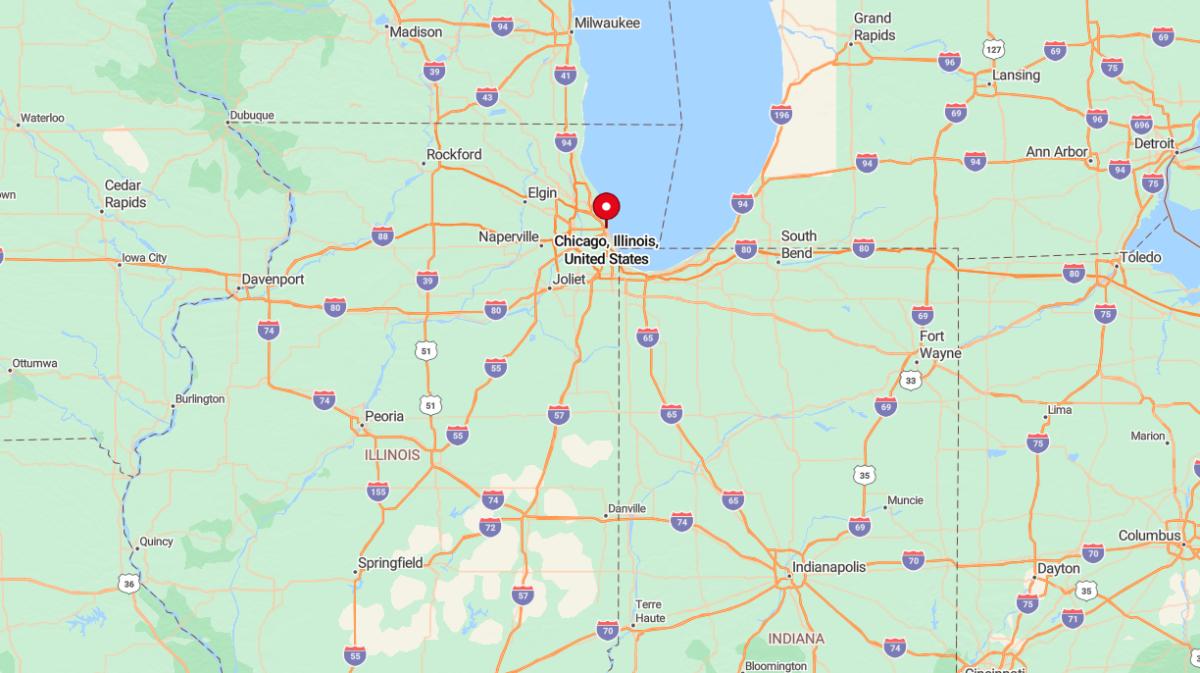
Chicago is the largest city in Illinois, located on the southwestern shore of Lake Michigan. It was incorporated in 1837 and grew rapidly as a transportation and industrial hub. The city is known for its architecture, neighborhoods, and institutions like the Art Institute and University of Chicago. It has a diverse economy, extensive transit system, and a prominent role in U.S. history and culture.
Courtyard
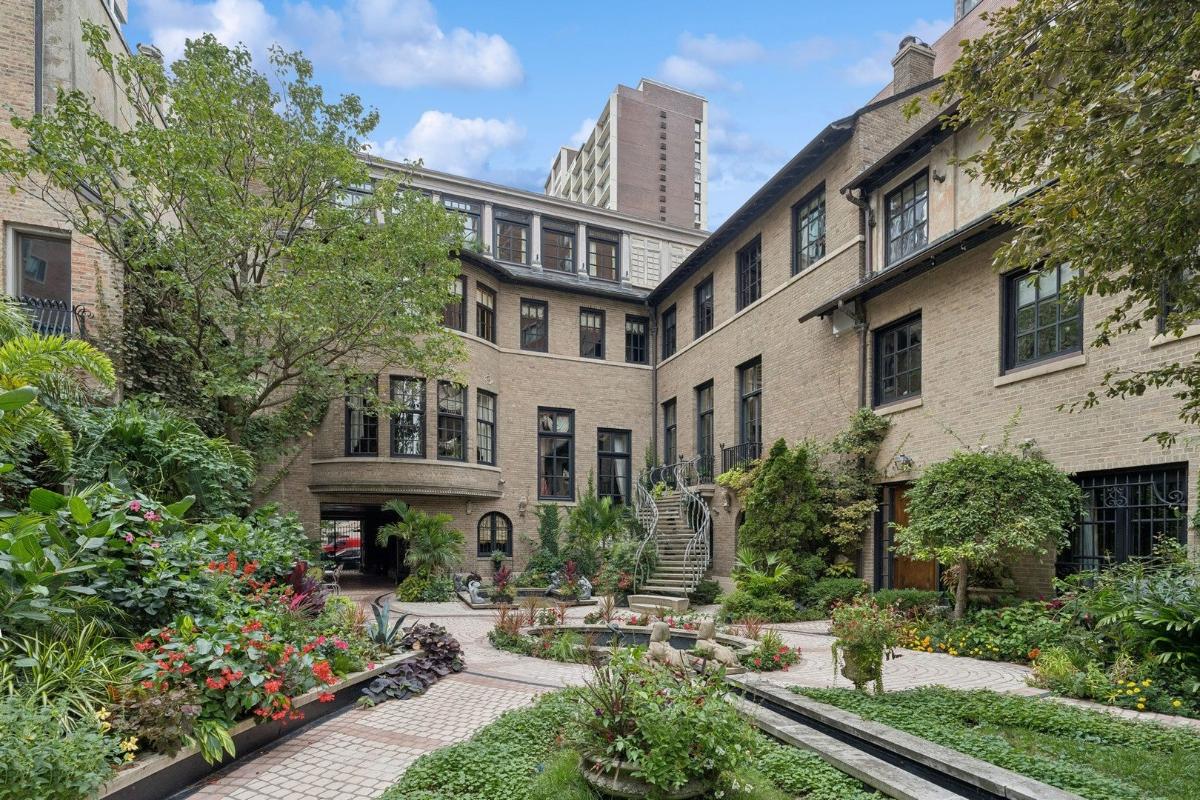
Brick pathways wind through the outdoor courtyard, dividing sections of flower beds, hedges, and a central fountain. A curved staircase rises to a second-floor entrance while balconies and arched windows frame the garden view. Tall trees and sculpted plants line the edges of the walled exterior.
Living Room
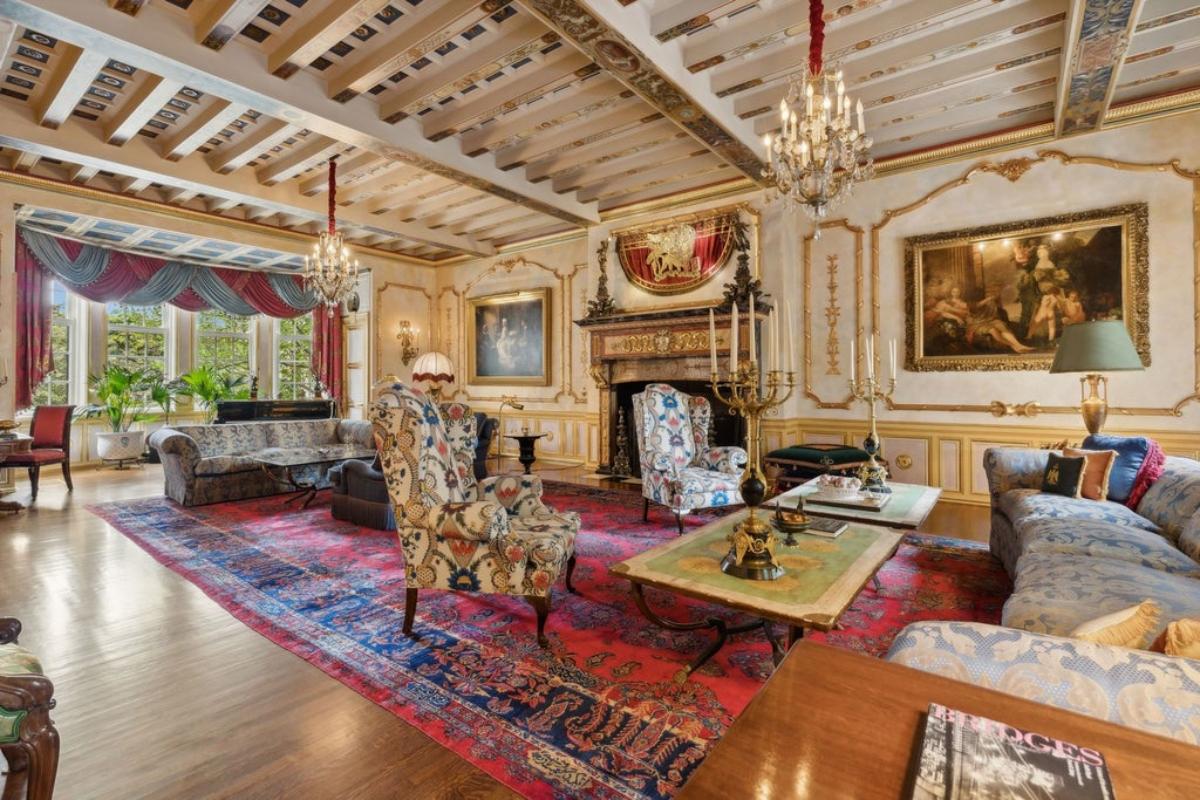
Hand-painted ceiling beams and detailed molding frame the main living room, which includes two fireplaces and various plush seating. A red Persian rug grounds the space beneath traditional sofas and high-back armchairs. Sculptures, chandeliers, and historic art fill every corner of this elaborately trimmed room.
Dining Room
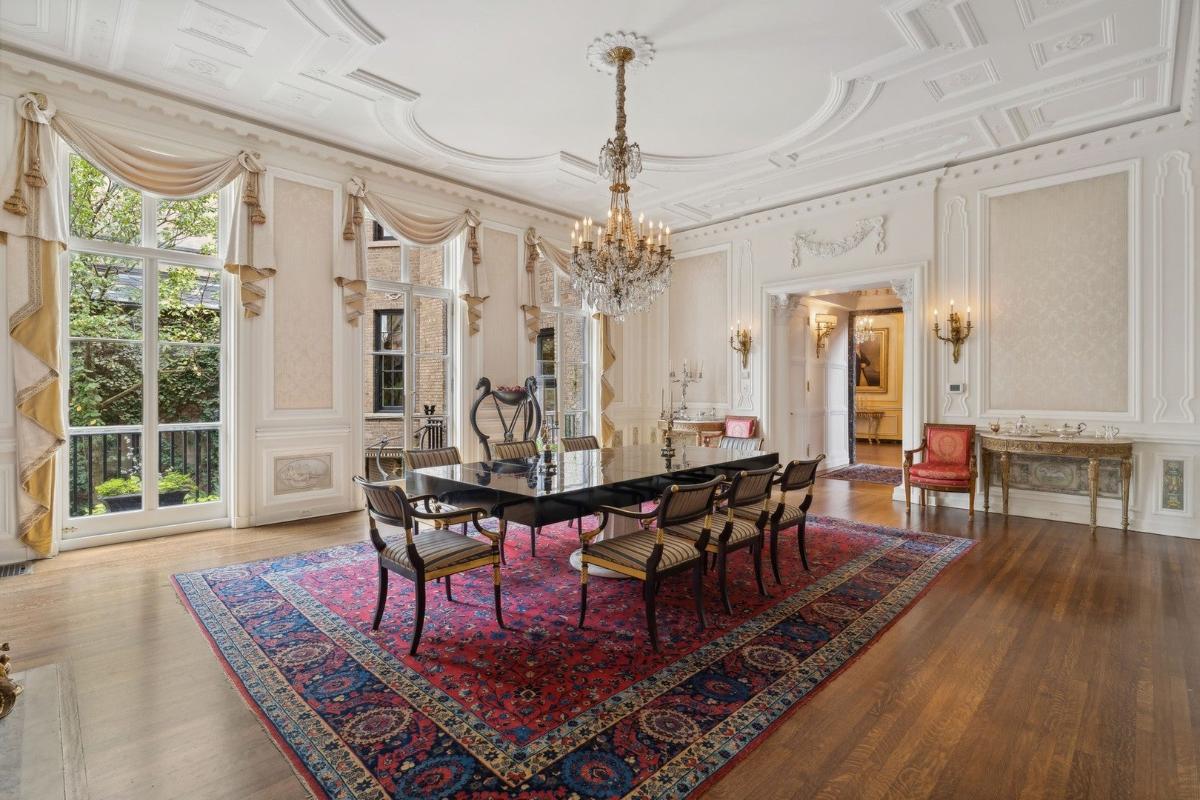
Wall molding and large windows bring symmetry to the formal dining room, centered around a lacquered table and ten striped chairs. Crystal chandeliers and decorative drapery add to the classical ambiance. A carved console table and red accent chair balance the elegant layout on a deep red rug.
Office
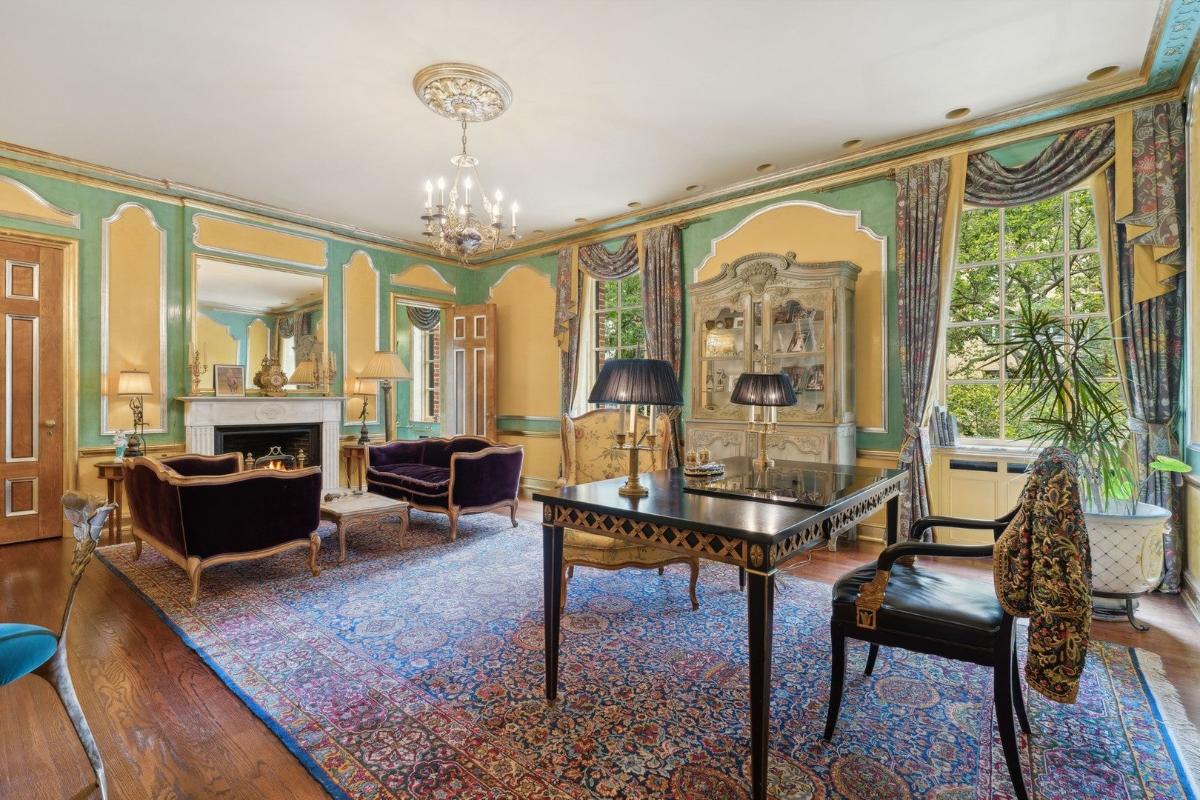
Painted trim in gold and green outlines the walls of the office, with a dark wood desk placed beneath twin black-shaded lamps. Velvet sofas sit by the fireplace and mirrored panels, while a glass-front hutch displays collectibles near the windows. Patterned drapes frame garden views, and a traditional rug spreads across the hardwood flooring.
Game Room
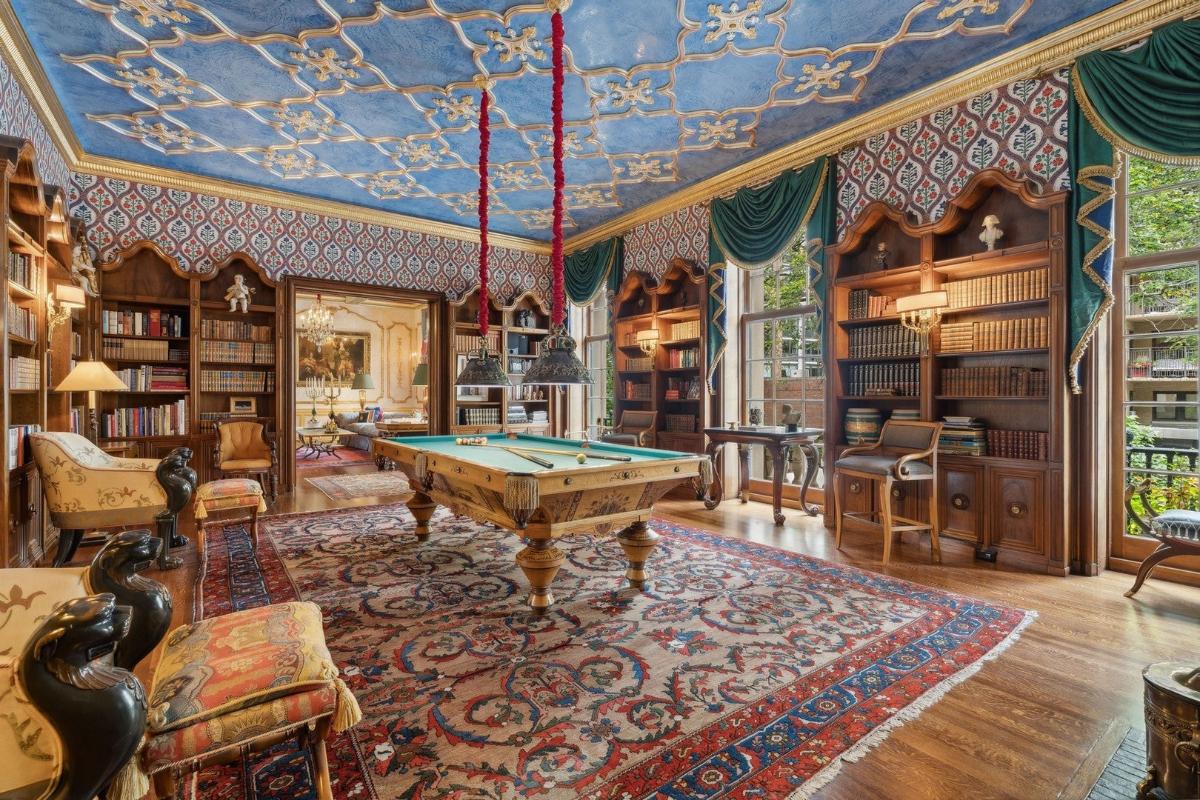
Blue and gold coffered ceiling crowns the game room that doubles as a library, with a custom pool table in the center and full bookshelves along the walls. Built-in reading nooks, carved wood furniture, and draped windows surround the gaming area. Through the wide doorway, the ornate living room remains visible in the background.
Listing agent: Natasha Motev of Jameson Sotheby’S Intl Realty, info provided by Coldwell Banker Realty
2. Barrington Hills, IL – $22,000,000

Tucked within over 70 acres of rolling countryside and forest in Barrington Hills, this $22,000,000 estate offers 30,585 square feet of living space with 8 bedrooms and 14 bathrooms. Built in 2004, the property includes two ponds, a pool and spa, a cabana, a 6-car attached garage, and an additional 4,400+ square feet showroom building.
Inside, the home features a gymnasium, English pub, wine cellar, theater, massage room, and multiple guest suites, all connected by staircases and an elevator.
Where is Barrington Hills?
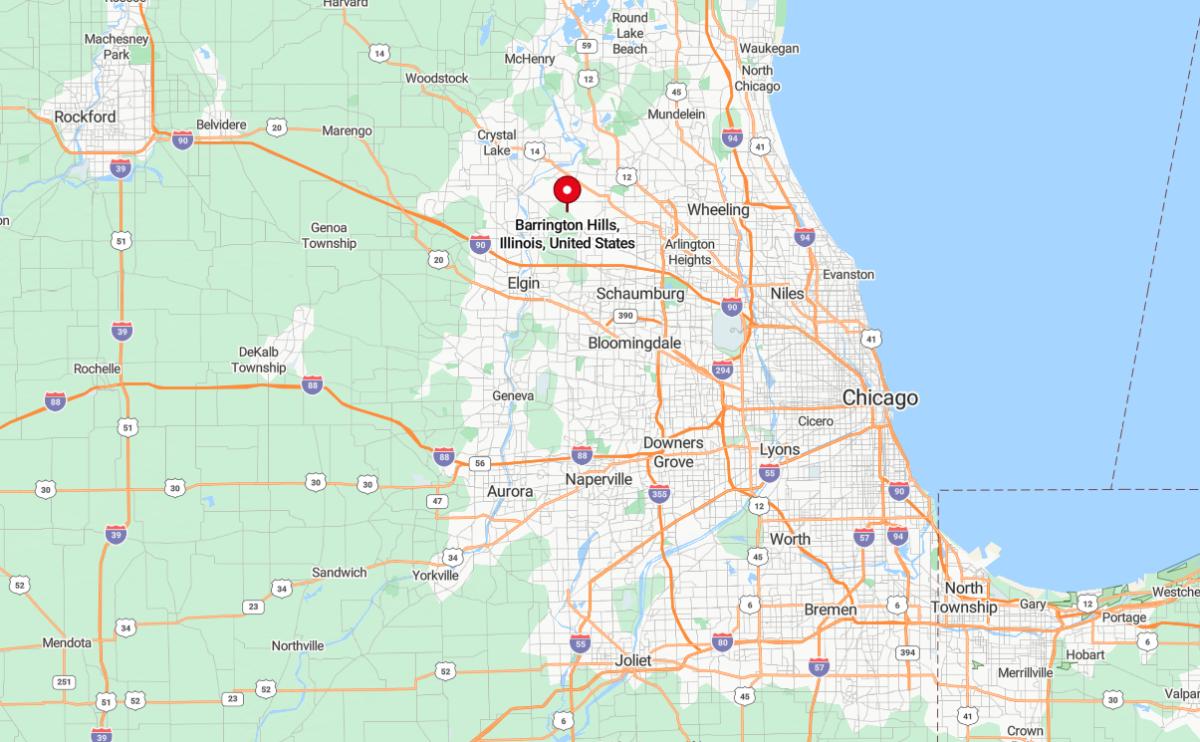
Barrington Hills is a village spanning Cook, Kane, Lake, and McHenry counties in northeastern Illinois. It is part of the greater Barrington area and maintains large residential lots, often with equestrian zoning. The village emphasizes preservation of open space and rural character. It was incorporated in 1957 and offers access to forest preserves and riding trails.
Foyer
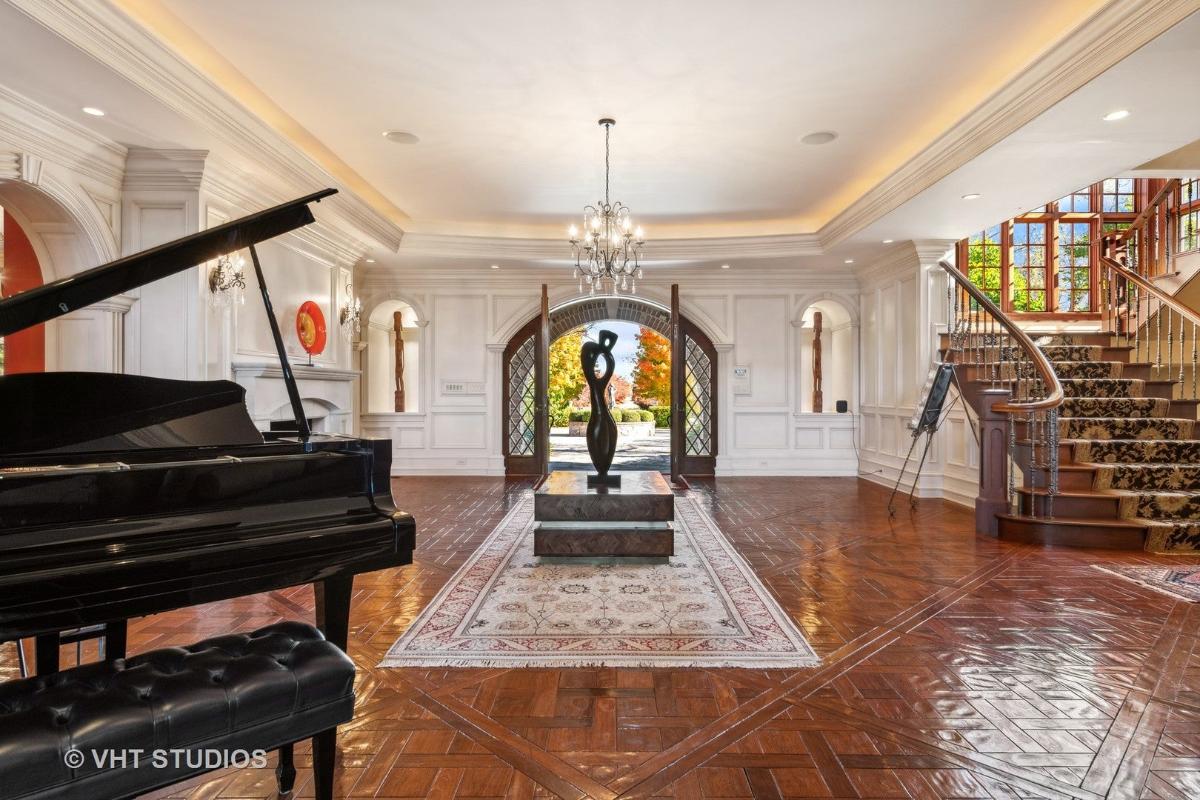
Dark-stained herringbone floors and intricate white wall panels frame the grand entrance. Centered under the chandelier, a sculpture and piano create a formal gallery-like atmosphere in the foyer. Curved wooden stairs ascend to the right beside large mullioned windows.
Great Room
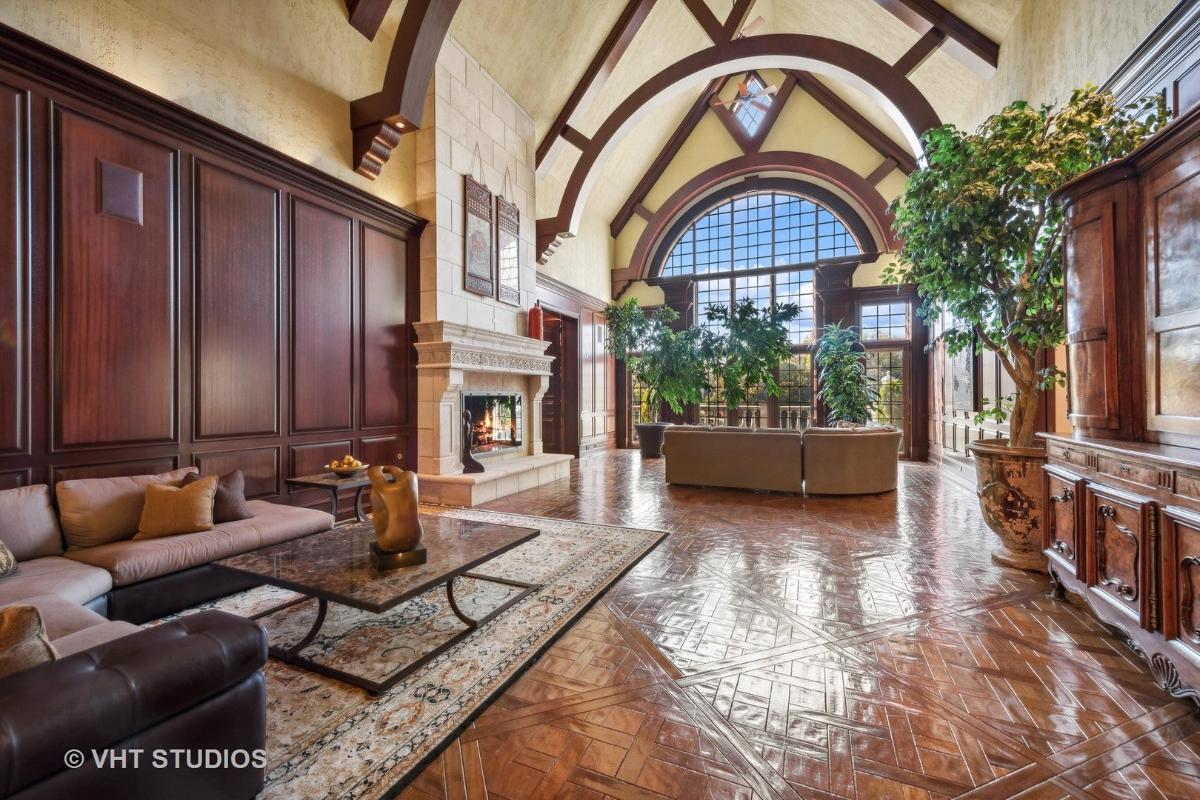
Vaulted ceilings with exposed beams and a massive stone fireplace define the great room’s layout. Furniture clusters near the hearth and large windows draw attention toward the trees beyond. Warm paneling and tall plants fill the vertical space without clutter.
Dining Room
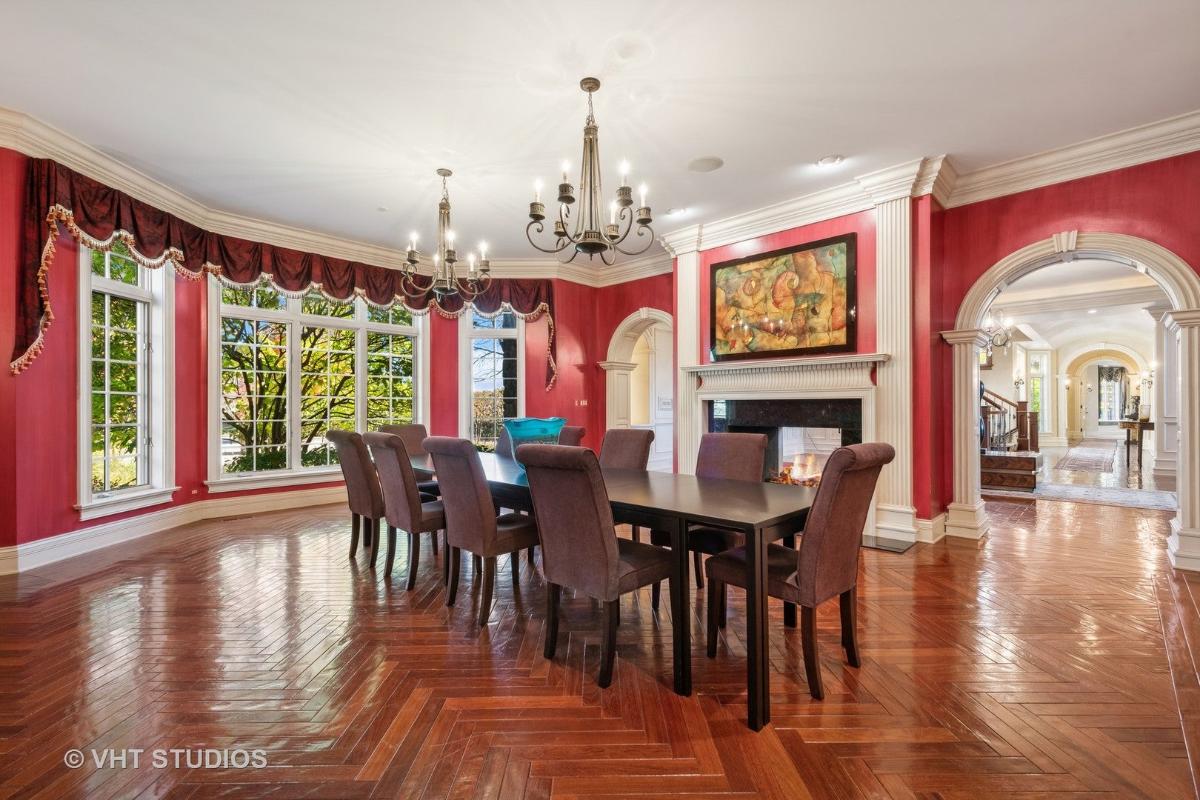
Chandeliers hang above a rectangular table in the dining room positioned in a corner flanked by tall, wide bay windows. A fireplace inset into red-painted walls anchors the seating arrangement. Arched openings lead directly into the hallway and adjacent living areas.
Bedroom

White-paneled walls and built-in shelving wrap around the primary bedroom, which features a wood-framed bed and a sitting area under soaring ceilings. Natural light from multiple window panels brightens the space against light carpeting. A mix of decorative vases and books populate the shelves around a central picture window.
Home Theater
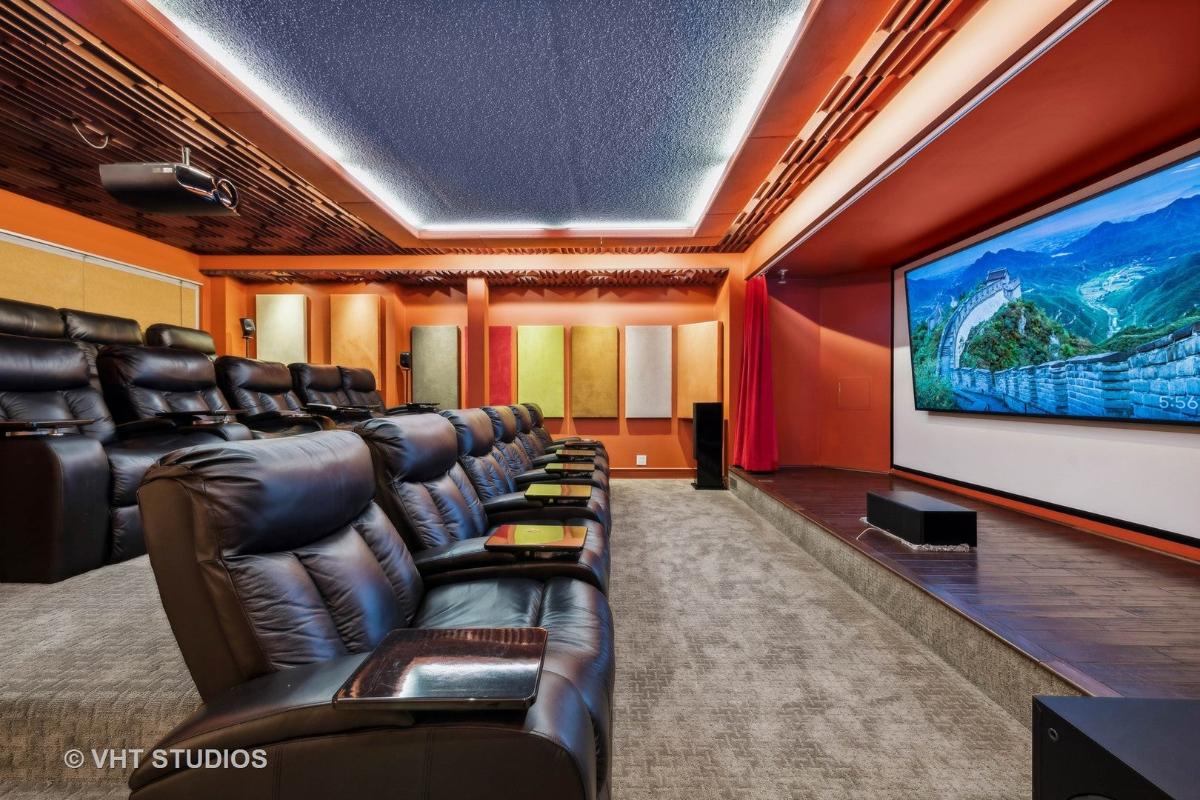
Two rows of leather reclining seats with attached trays face a large projection screen in the home theater. Acoustic wall panels and a dropped ceiling with indirect lighting control sound and ambiance. The room uses burnt orange tones and dark wood to frame the stage and visual focus.
Listing agents: John Morrison, Mimi Noyes of @Properties Christie’S International Real Estate, info provided by Coldwell Banker Realty
1. Lake Forest, IL – $27,500,000
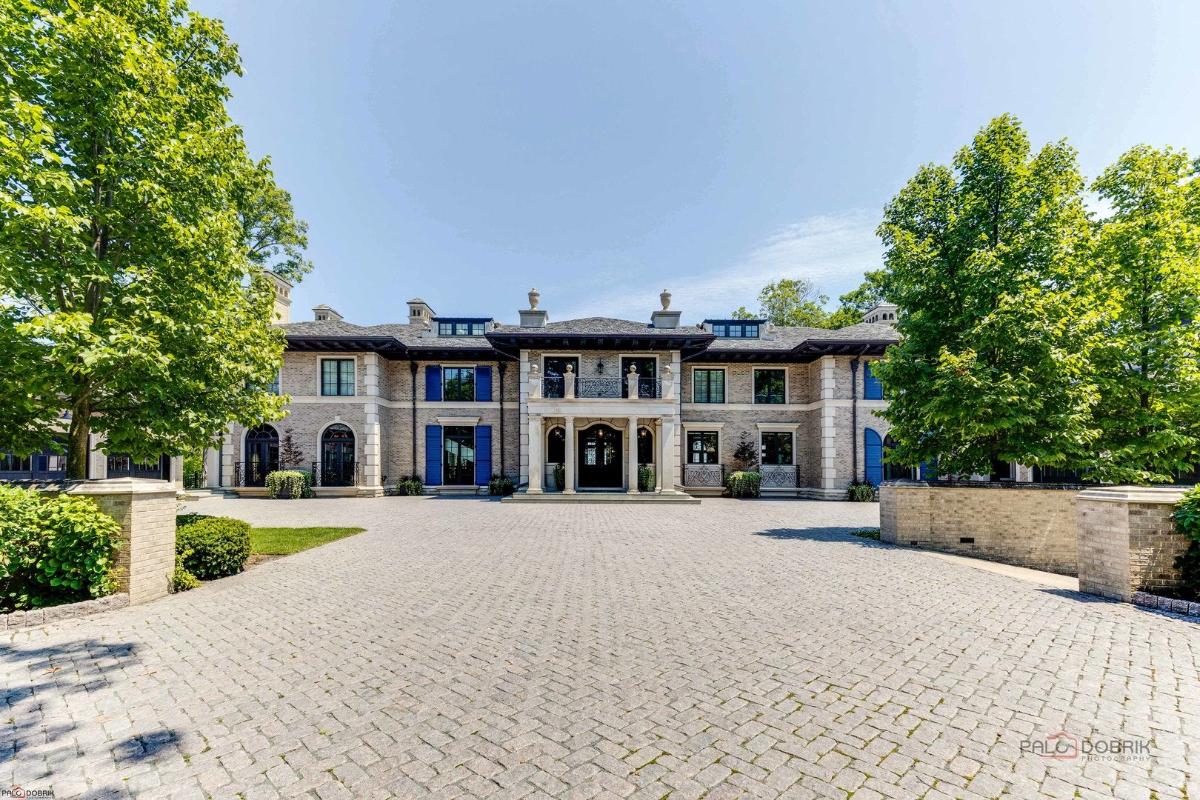
This $27,500,000 estate in Lake Forest offers 15,000 square feet of living space with 6 bedrooms and 9 bathrooms. Built in 2019 on 5.27 acres, the property features 570 feet of Lake Michigan frontage, a private beach cove, two boat launches, a pool, spa, and garages for 22 cars across four levels. The home includes a theatre, wine cellar, spa room, billiards room, and full smart home and geothermal systems throughout.
Where is Lake Forest?
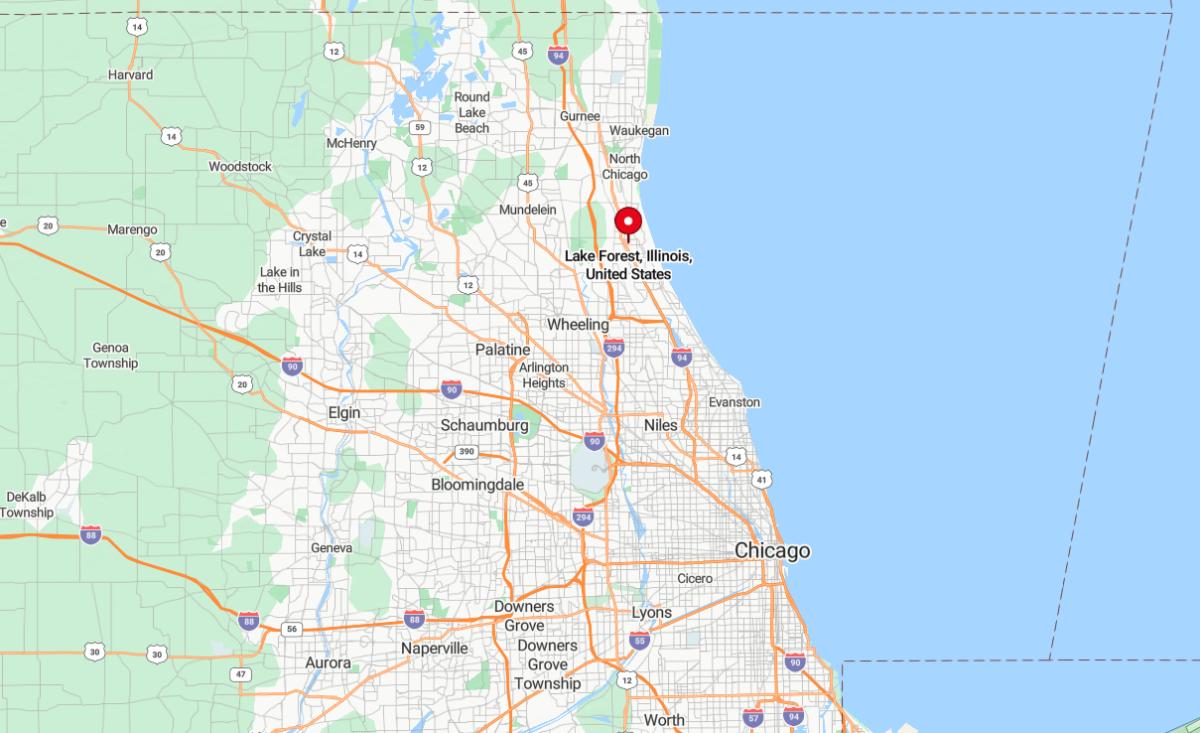
Lake Forest is a city in Lake County, Illinois, located along the western shore of Lake Michigan, about 30 miles north of Chicago. It was founded in the 1850s as a planned community centered around Lake Forest College. The city is known for its historic estates, tree-lined streets, and conservation efforts. It is part of the North Shore region and features access to commuter rail and lakefront parks.
Lounge

Just past the staircase, the formal sitting area features coffered ceilings, a chandelier, and a contrast of dark and light upholstery. Walls stay muted while a navy-blue velvet couch anchors the room across from ivory-toned armchairs. A Pop Art piece leans in the corner, giving a modern twist to an otherwise classic interior.
Kitchen
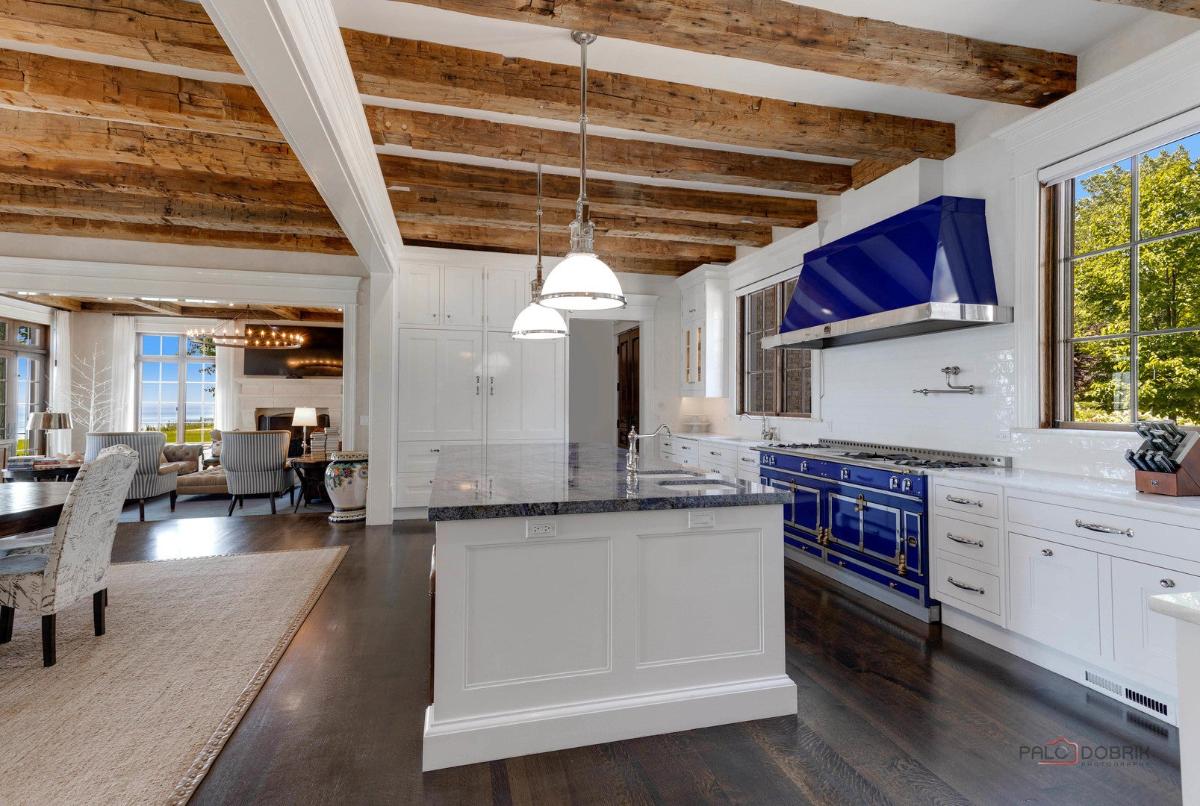
Located at the heart of the home, the kitchen showcases a white island under pendant lighting and a bold cobalt-blue range with matching hood along the wall. Exposed rustic ceiling beams frame the open layout that flows directly into a lounge area with armchairs and a fireplace. A wall of cabinetry blends into the space, offering storage without disrupting the visual cohesion.
Dining Room
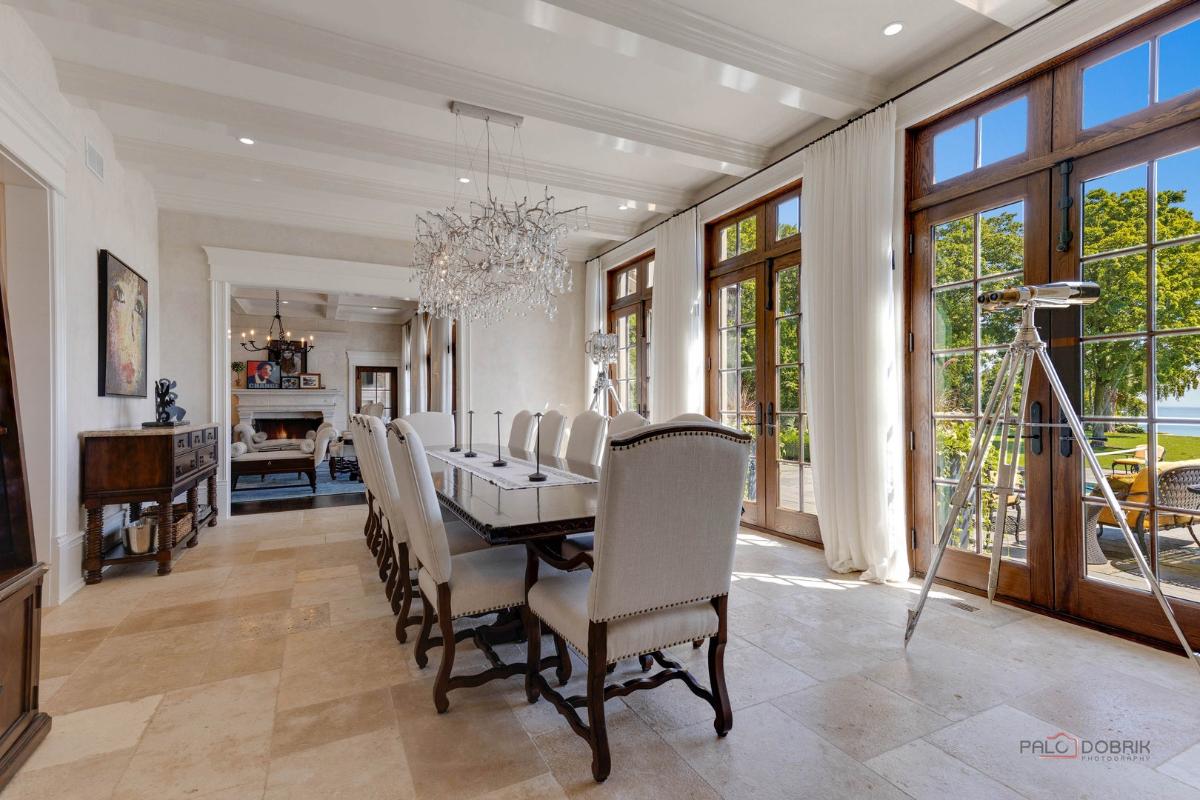
Positioned alongside a row of French doors, the dining room offers a view of the outdoors while set under a sculptural glass chandelier. Long rectangular dining table seats ten, accompanied by high-back chairs with dark wood legs. Natural stone flooring and sheer drapery help the room feel open and bright.
Office
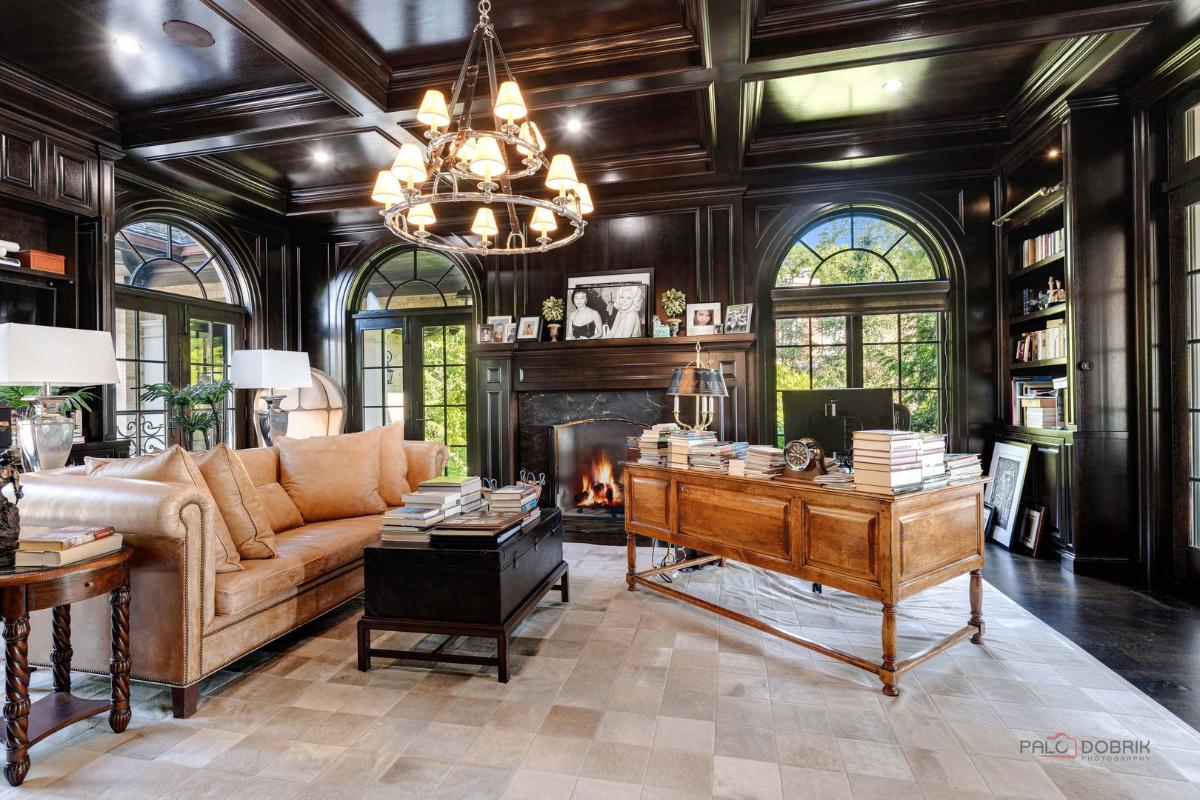
Tucked into a richly paneled room, the home office doubles as a cozy lounge with a fireplace flanked by arched windows and built-in shelves. A chandelier hangs over the desk positioned centrally on a stone-tiled floor with a caramel-toned leather sofa opposite. Dark wood finishes cover the walls, ceiling, and cabinetry, creating a study-like atmosphere.
Bar
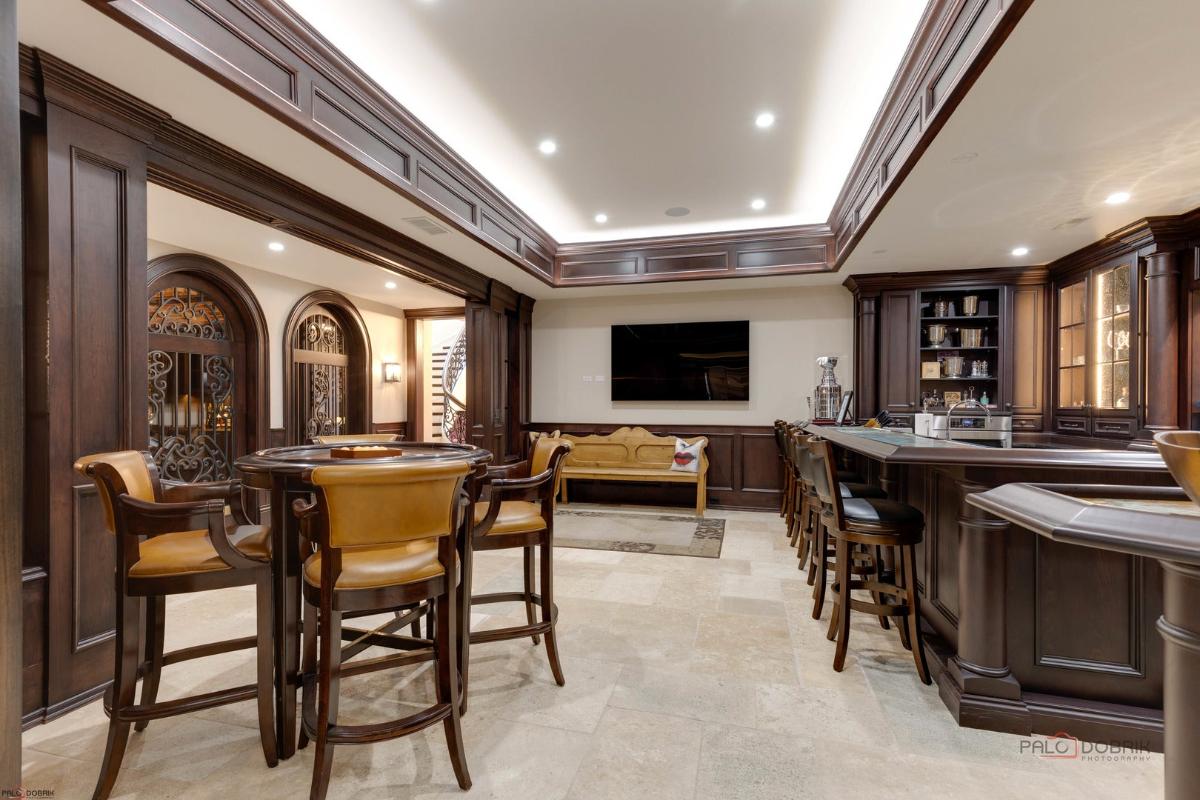
Designed for entertaining, the basement bar area includes a wraparound counter with leather stools, adjacent to a card table and a sofa sitting across from a mounted TV. Two wine cellar entrances with decorative ironwork flank the far side of the room. Rich woodwork and ceiling details enhance the ambiance, echoing a private club setting.
Listing agent: Ann Lyon of @Properties Christie’S International Real Estate, info provided by Coldwell Banker Realty






