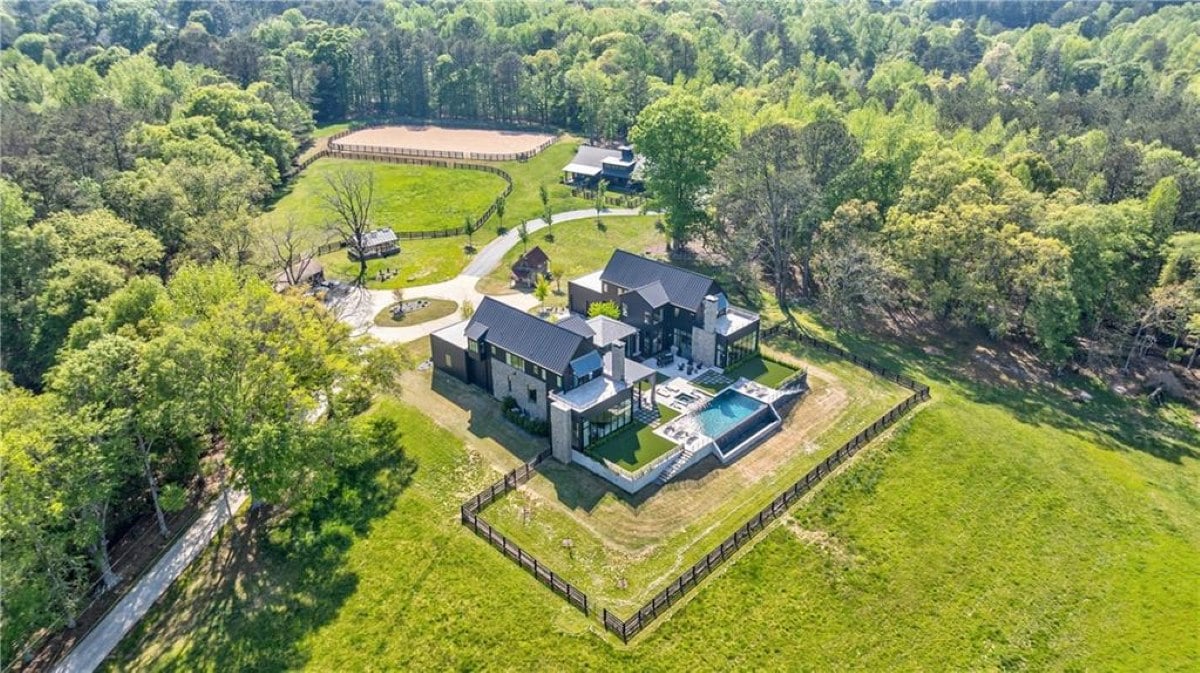
Georgia’s real estate landscape blends historic charm, Southern luxury, and modern elegance, stretching from the scenic barrier islands to the bustling heart of Atlanta. With lush greenery, equestrian estates, and coastal vistas, the state offers a range of opulent homes for those seeking exclusivity and grandeur.
Here’s a curated look at the five most expensive houses currently on the market in Georgia.
5. Suwanee, GA – $11,250,000
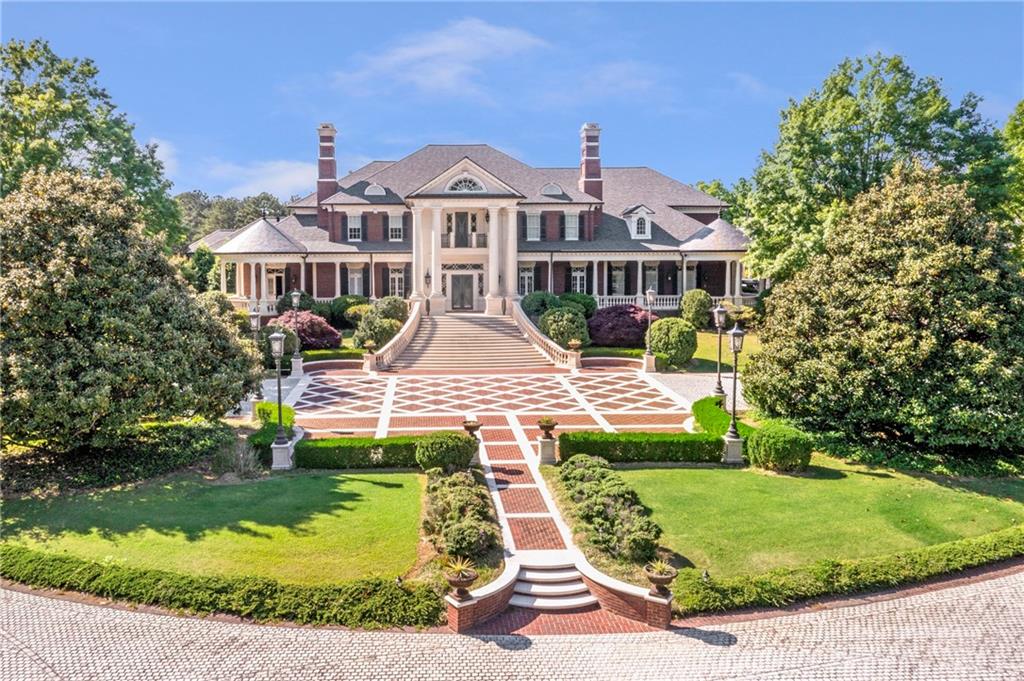
In Suwanee, this $11,250,000 estate spans 32,460 square feet with 10 bedrooms and 21 bathrooms, built in 2010 on more than 14 acres. The property features 6 full kitchens, 2 kitchenettes, a home theater, gym, elevator, private lake, saltwater pool with retractable cover, basketball court, and garage space for over 10 cars. Multiple guest apartments, extensive gardens, and two gated entrances complete the layout designed for privacy and large-scale entertaining.
Where is Suwanee?
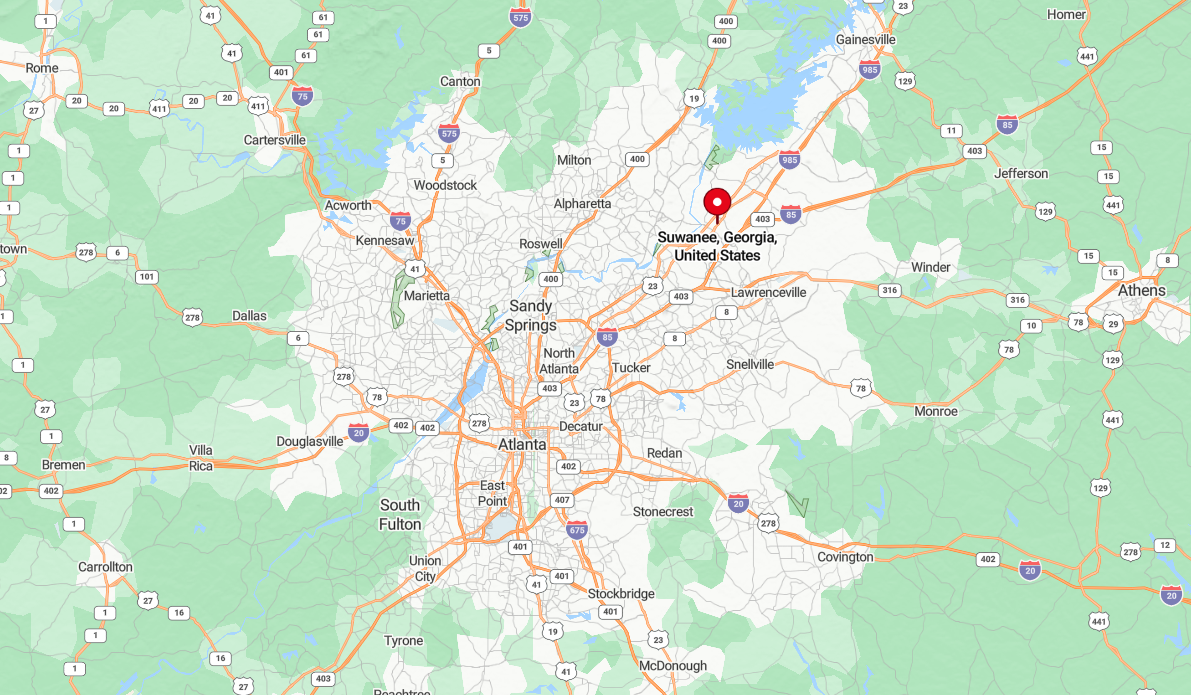
Suwanee is a city in Gwinnett County, northeastern Georgia, part of the Atlanta metropolitan area. It features a planned town center with parks, an amphitheater, and public art. The city is intersected by the Suwanee Creek Greenway, a popular trail system. Suwanee has seen rapid growth and development since the early 2000s.
Foyer
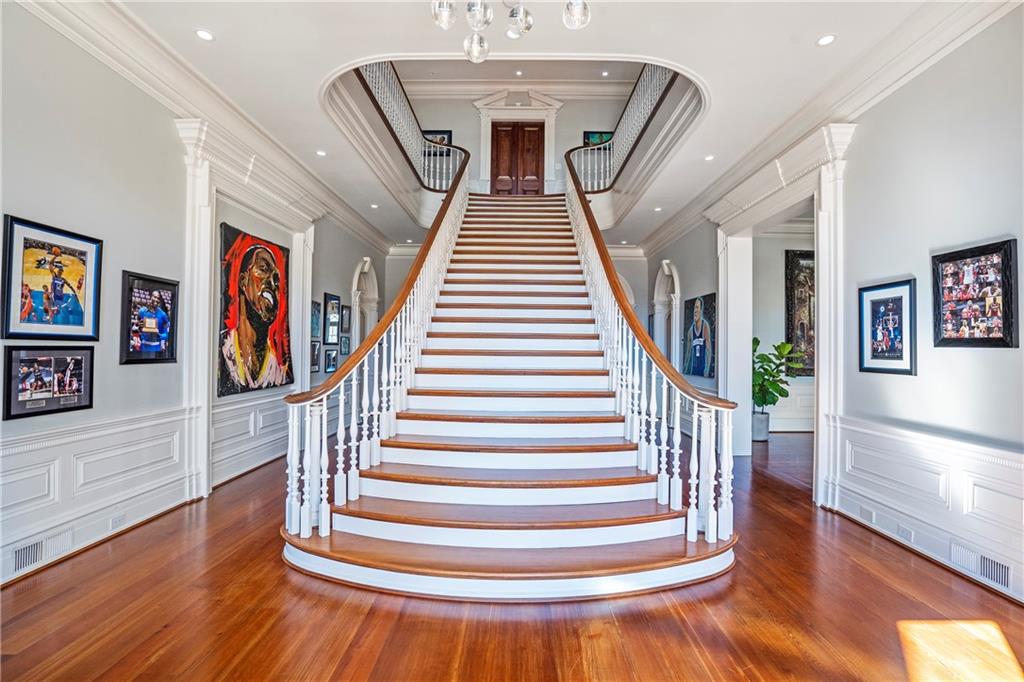
Opened by a dramatic curved staircase, the foyer features white wainscoting, crown molding, and framed sports artwork along both walls. Hardwood flooring runs throughout, and archways lead into adjacent rooms. A balcony overlooks the entrance from above, bordered by a simple railing that follows the staircase’s shape.
Bathroom
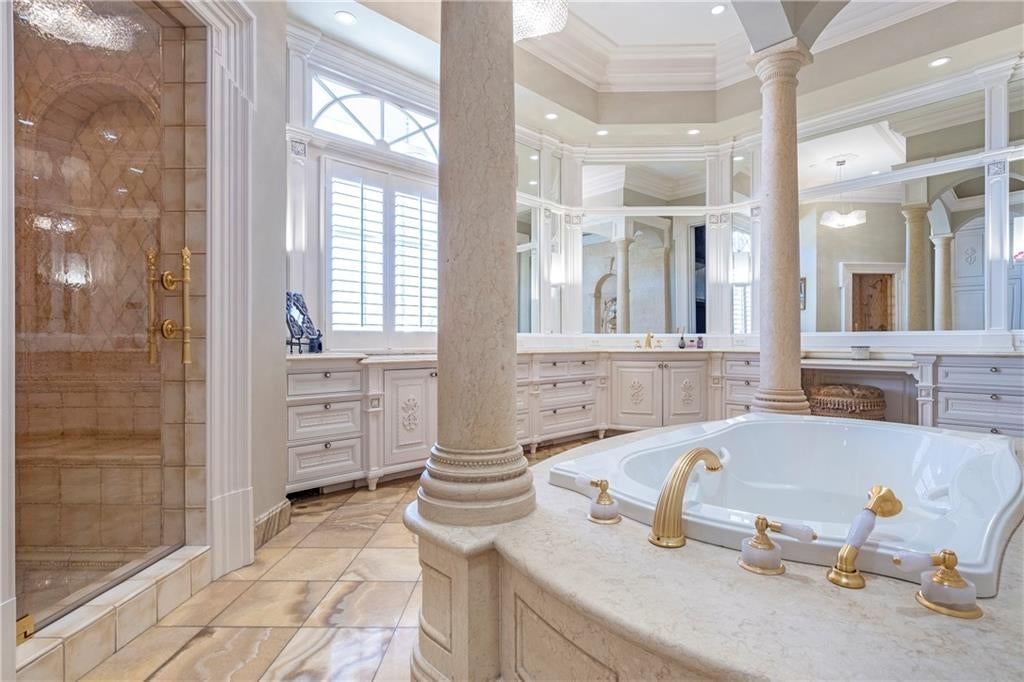
Surrounded by mirrored walls and pillars, the bathroom centers around a sunken tub with gold fixtures and stone trim. A double walk-in shower with arched tile detail sits to one side. Rows of cabinetry and countertops line the walls, wrapping beneath transom windows and recessed lighting.
Home Theater
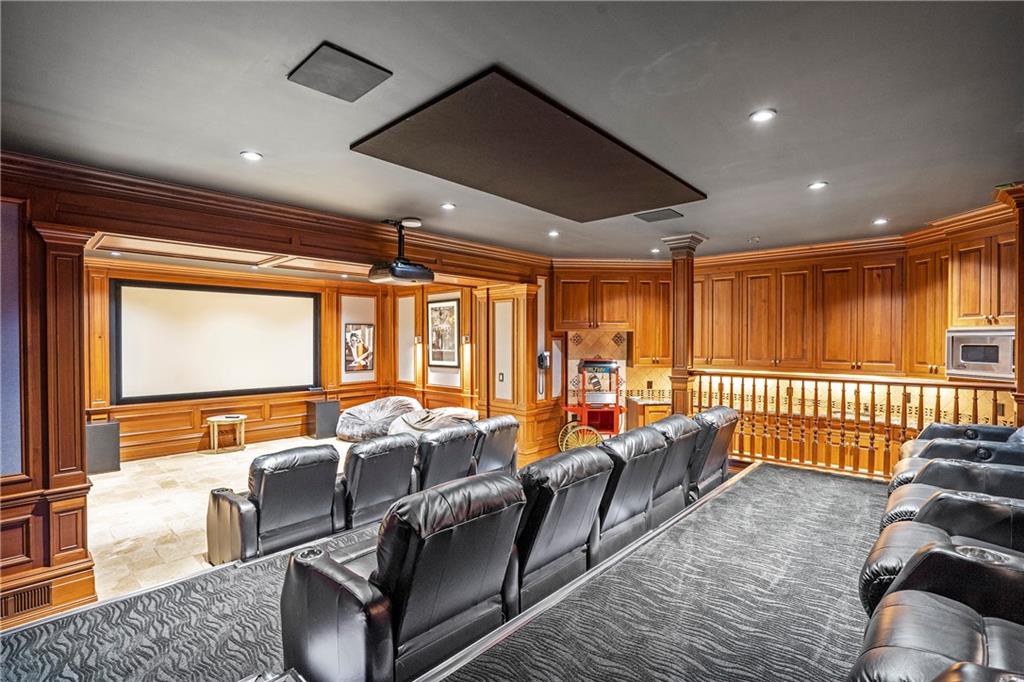
Fitted with two rows of leather recliners, the home theater is equipped with a large screen and ceiling-mounted projector. Wood paneling covers the walls and built-in cabinetry lines the back, including a snack area with a microwave and popcorn machine. Framed movie posters and dim lighting complete the entertainment setup.
Pool Area
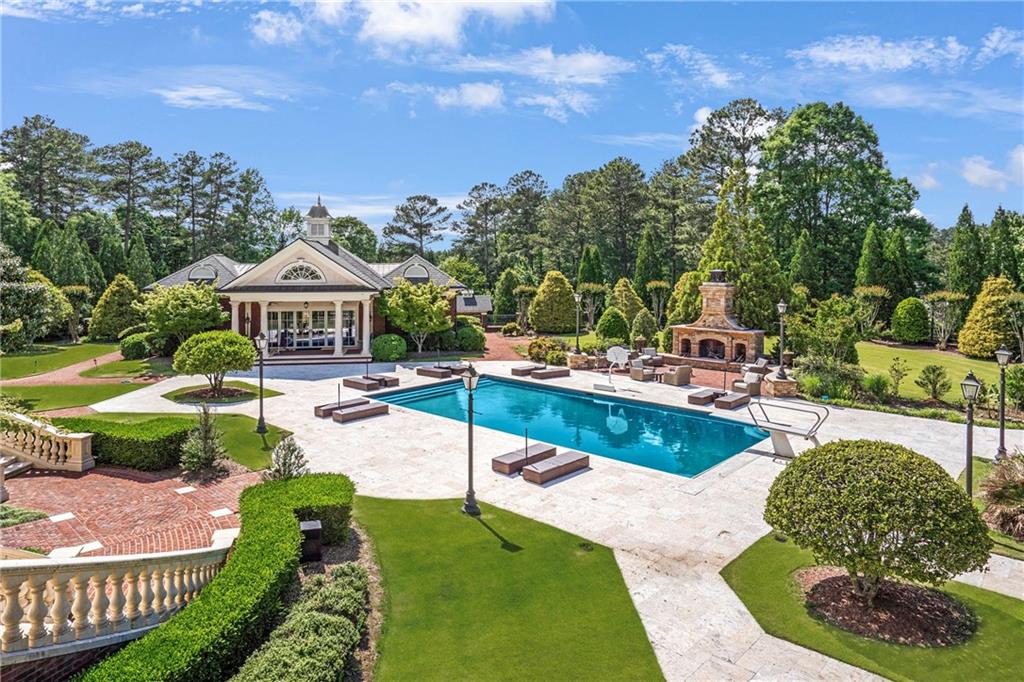
Placed in the middle of a landscaped yard, the pool area includes a rectangular swimming pool with diving board, chaise lounges, and an outdoor fireplace. Brick paths and manicured greenery frame the space with a pool house at one end. Overhead lamps and trimmed hedges add structure to the wide layout.
Listing agent: Kelly Anderson of Engel & Volkers Atlanta, info provided by Coldwell Banker Realty
4. Sea Island, GA – $12,900,000
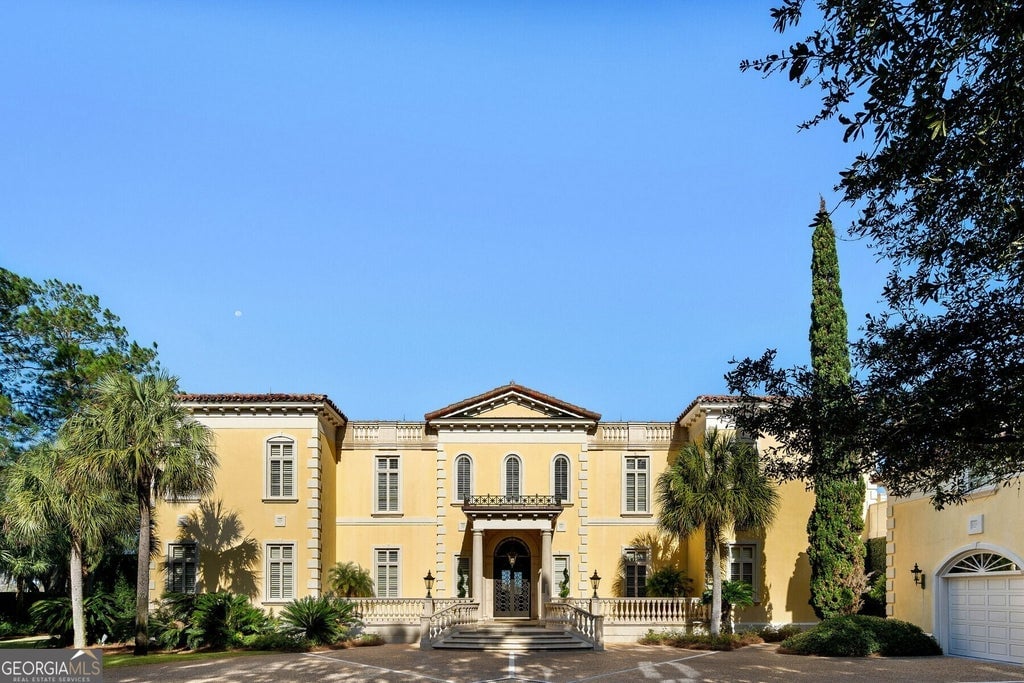
Situated in Sea Island and listed at $12,900,000, this 9,771 square feet single-family home includes 7 bedrooms and 9 bathrooms. Built in 2000, the property offers river and marsh views, sits on pilings, and features a vanishing edge pool, hot tub, tennis rebound court, and 1,100 square feet of guest accommodations. The estate is designed with Neoclassical architecture and includes fireplaces, custom millwork, and multiple limestone terraces.
Where is Sea Island?
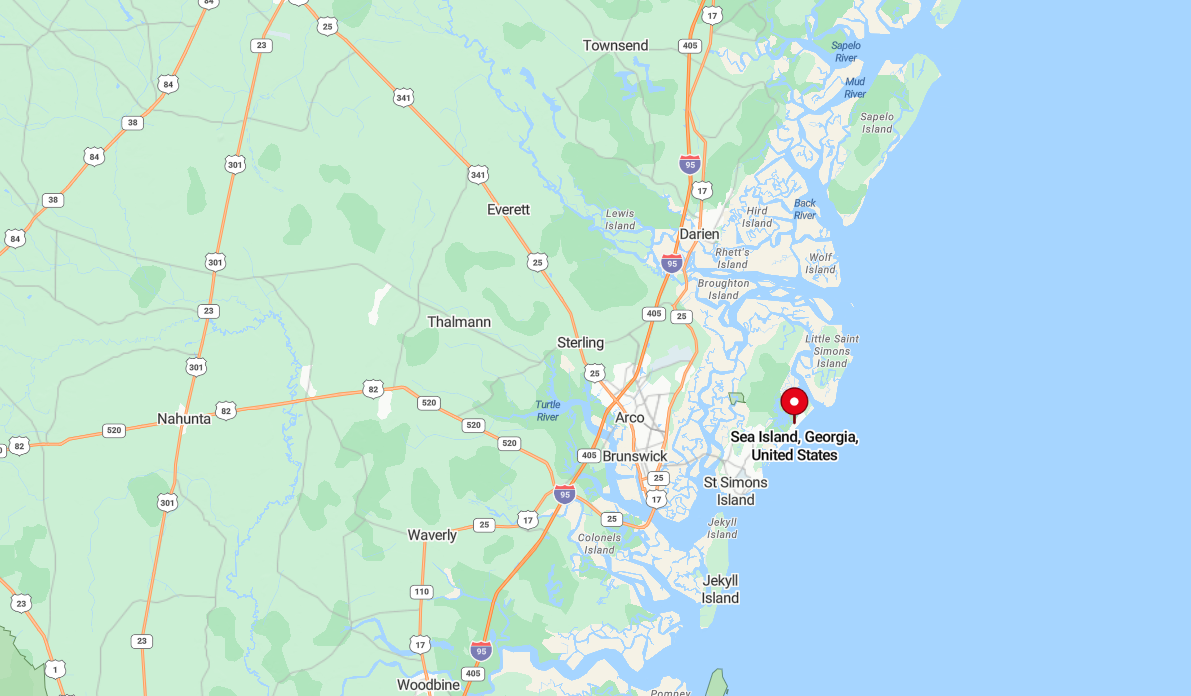
Sea Island is a private barrier island resort community on the southeastern coast of Georgia, near St. Simons Island. It’s part of Glynn County and known for The Cloister and Sea Island Golf Club. The island has hosted several high-profile events, including the 2004 G8 Summit. Access is restricted to guests and residents.
Living Room
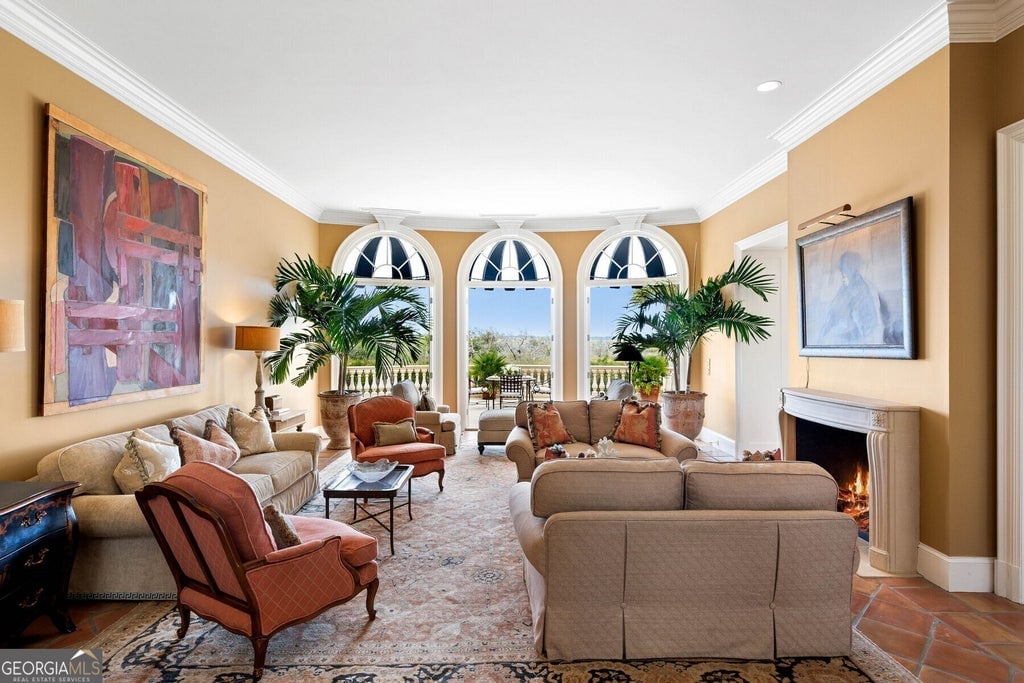
Arranged around a central fireplace, the living room includes multiple seating groups with upholstered armchairs and sofas set atop patterned rugs. Three tall arched windows draw attention to the balcony and view beyond. Potted palms and artwork on both walls contribute to a balanced, classic layout.
Dining Room
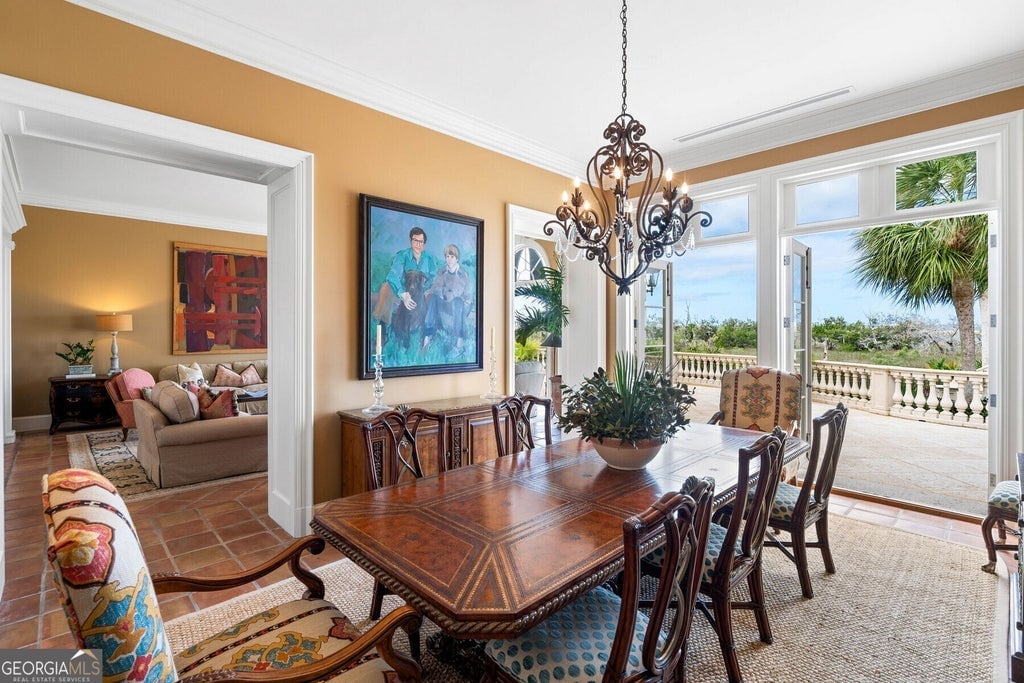
Framed by glass doors and a wrought iron chandelier, the dining room features a large wooden table with seating for eight. The chairs are a mix of patterns and wood finishes, while a credenza and large portrait hang along the wall. Natural light enters from the terrace, which is accessible directly through the open doors.
Bedroom
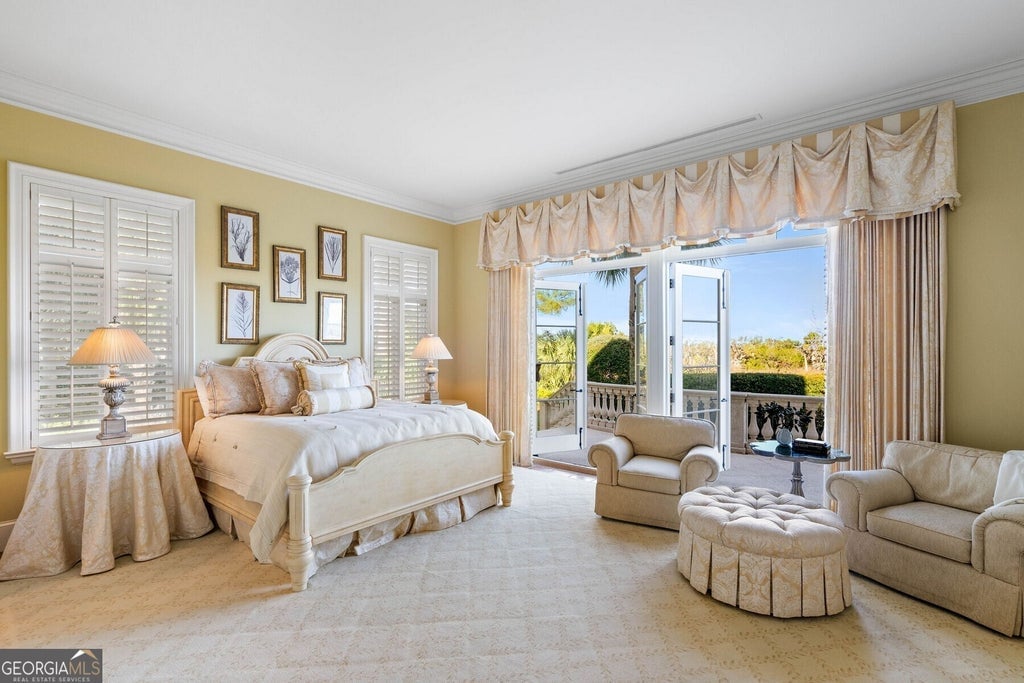
Oriented toward a balcony with double doors, the bedroom features a light wood bed, matching seating, and soft-toned decor throughout. Built-in shutters and neutral drapes cover the windows, while a pair of armchairs and a round ottoman provide a sitting space near the view. Wall art and table lamps create a symmetrical design.
Game Room
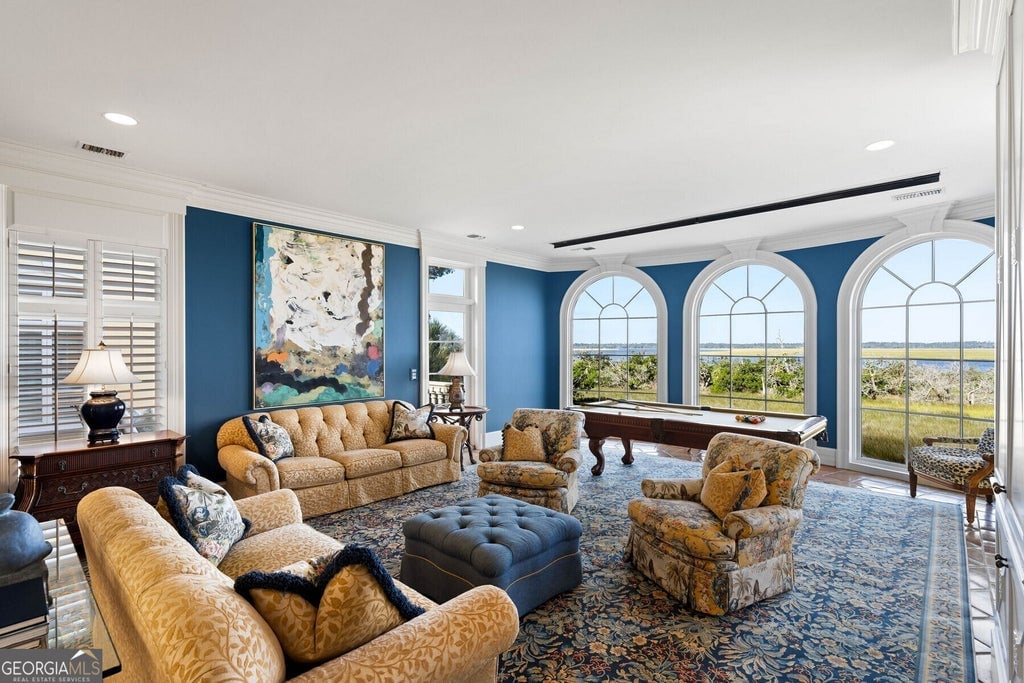
Positioned in front of three large arched windows, the game room includes a billiard table and a full set of seating with sofas and floral armchairs. A blue accent wall and large abstract artwork define the space visually. Views of the water and landscape outside are framed by the curved window trim and white molding.
Pool Area
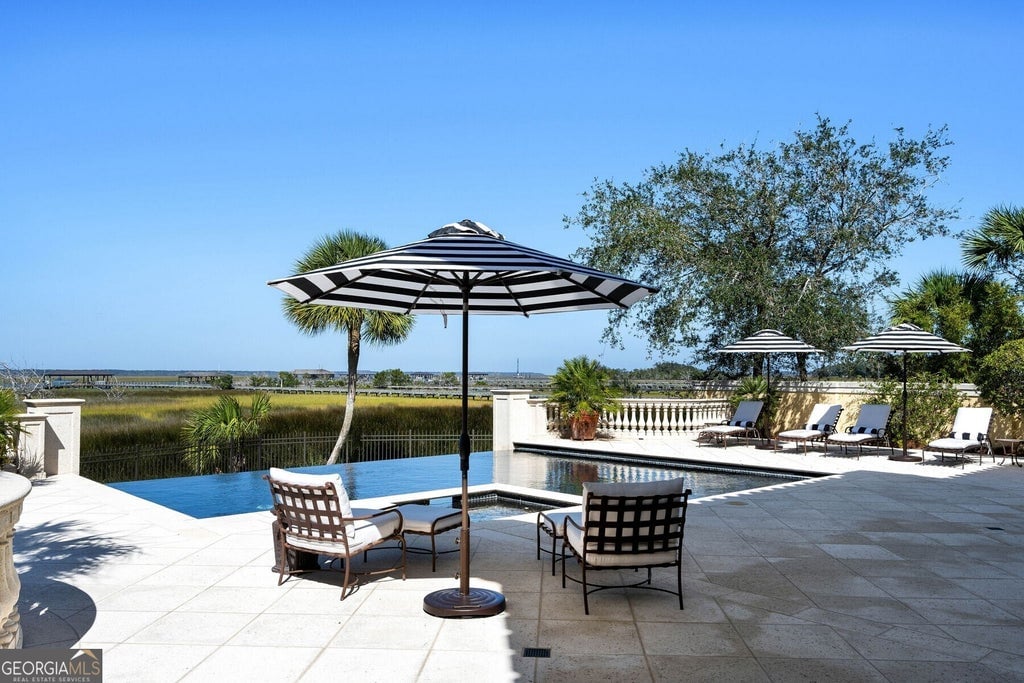
Bordered by stone balustrades and palm trees, the pool area includes an infinity-edge design that overlooks coastal marshland. Lounge chairs with black-and-white umbrellas are spread across the pale tile deck. The water reflects the open sky, creating a calm, spacious outdoor retreat.
Listing agent: Susan Imhoff of Deloach Sotheby’S Intl. Realty, info provided by Coldwell Banker Realty
3. Milton, GA – $14,950,000
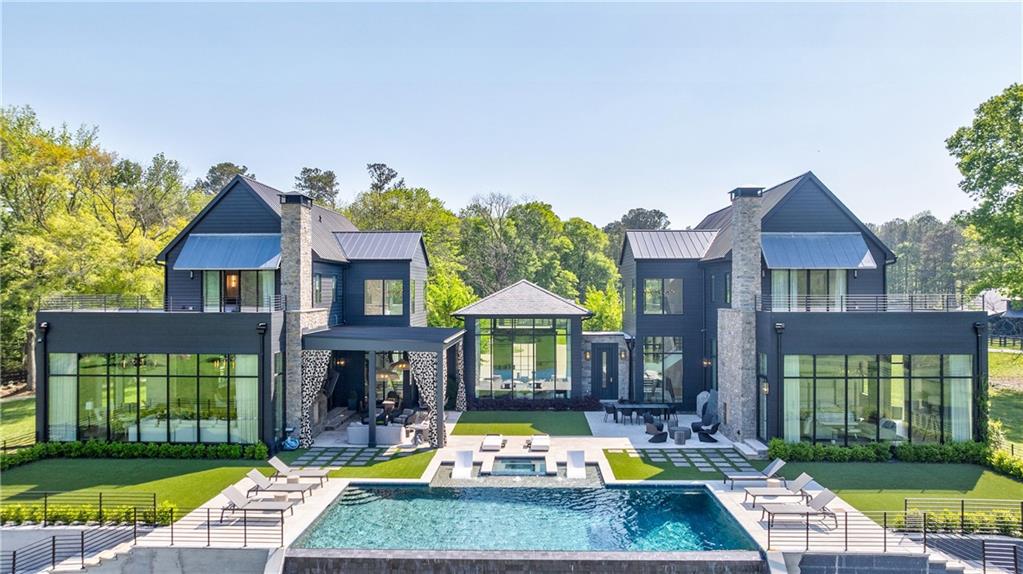
Located in Milton and priced at $14,950,000, this 8,947 square feet estate includes 6 bedrooms and 8 bathrooms. Built in 2023, the home is situated on 50 acres featuring fenced pastures, two streams, a seven-stall barn, greenhouse, and PebbleTec infinity-edge pool. The property also includes a spa suite, fitness room, oversized arena, and multiple patios and balconies.
Where is Milton?
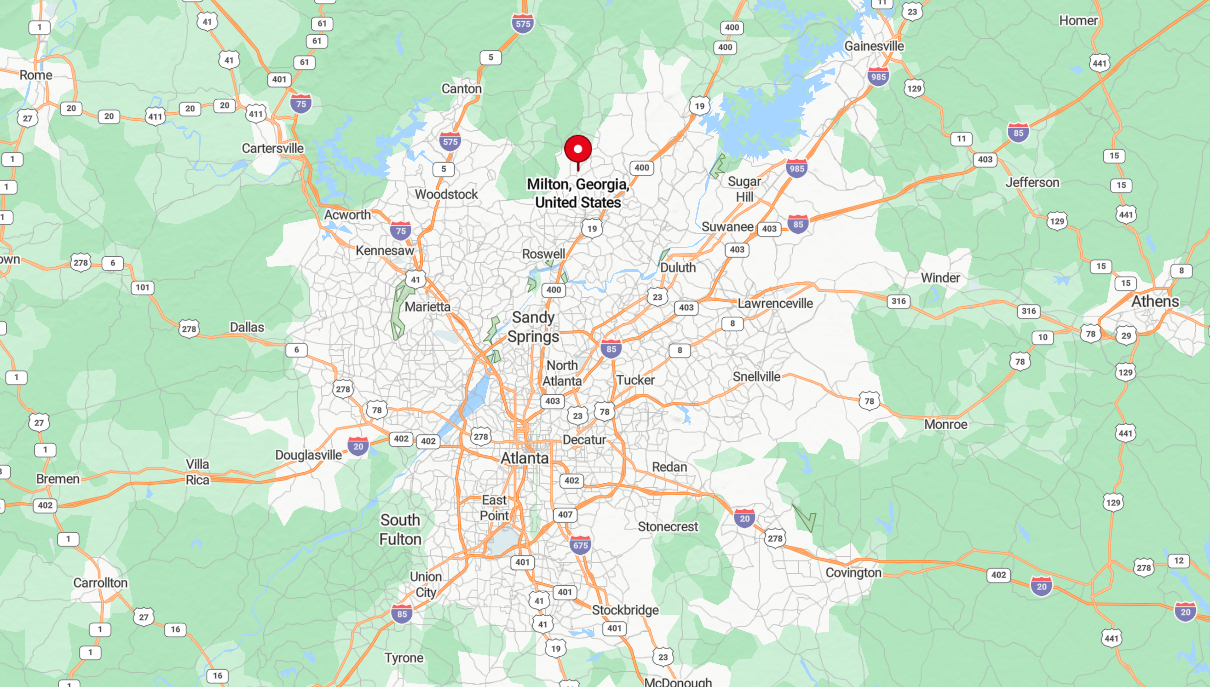
Milton, Georgia is a city in north Fulton County, located about 30 miles north of Atlanta. It was incorporated in 2006 and includes parts of the former unincorporated communities of Crabapple and Birmingham. The area is known for its rural landscapes, equestrian properties, and preserved green spaces. Milton is part of the Atlanta metropolitan area.
Living Room
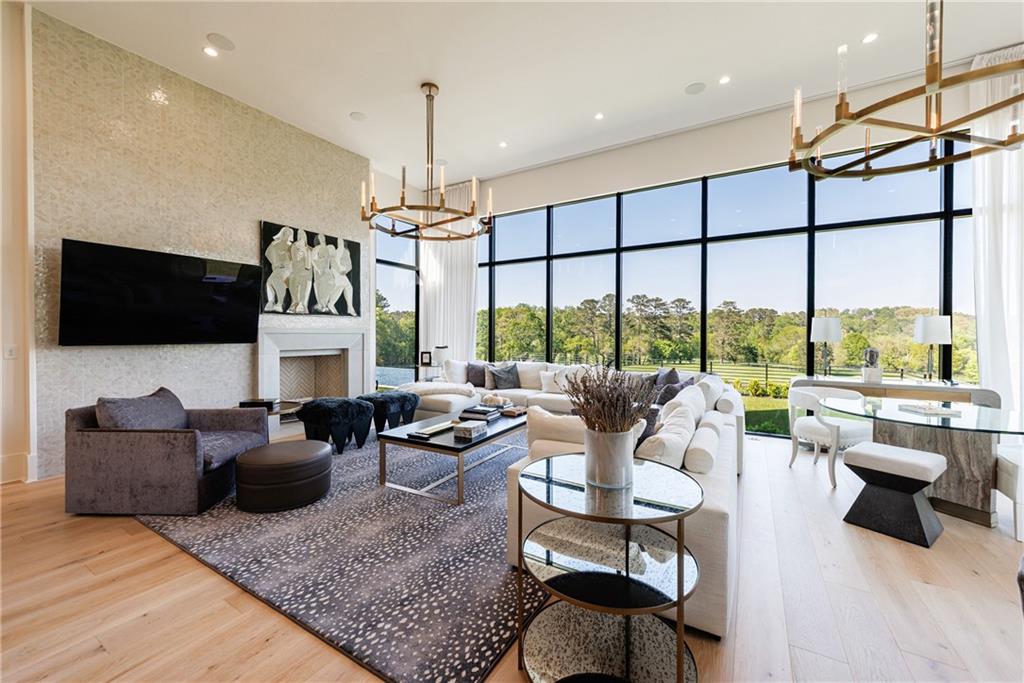
Running the length of the glass wall, the living room features a U-shaped sectional, textured area rug, and a fireplace set beneath abstract art. A mounted TV shares the same wall, while modern chandeliers hang overhead. Floor-to-ceiling windows reveal a view of trees and lawn outside.
Kitchen
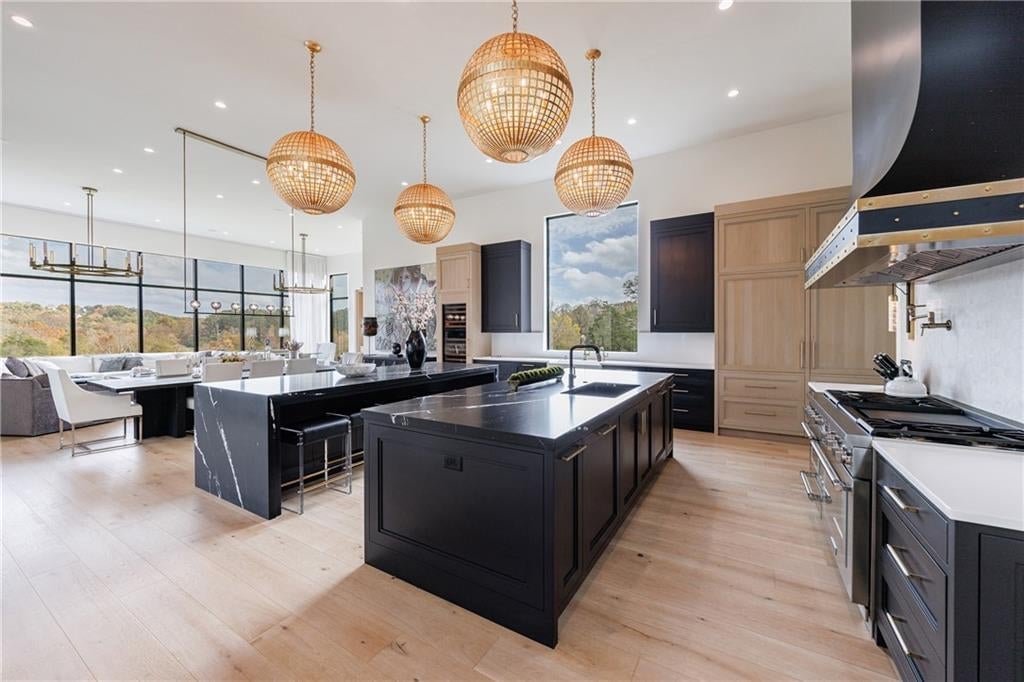
Outfitted with two large islands, the kitchen combines black cabinetry with light wood panels and gold-accented pendant lights. A large picture window above the sink overlooks trees, while the range sits between tall cabinets and a sleek hood. Seating at the islands and nearby dining area connects the space to the open layout.
Bedroom
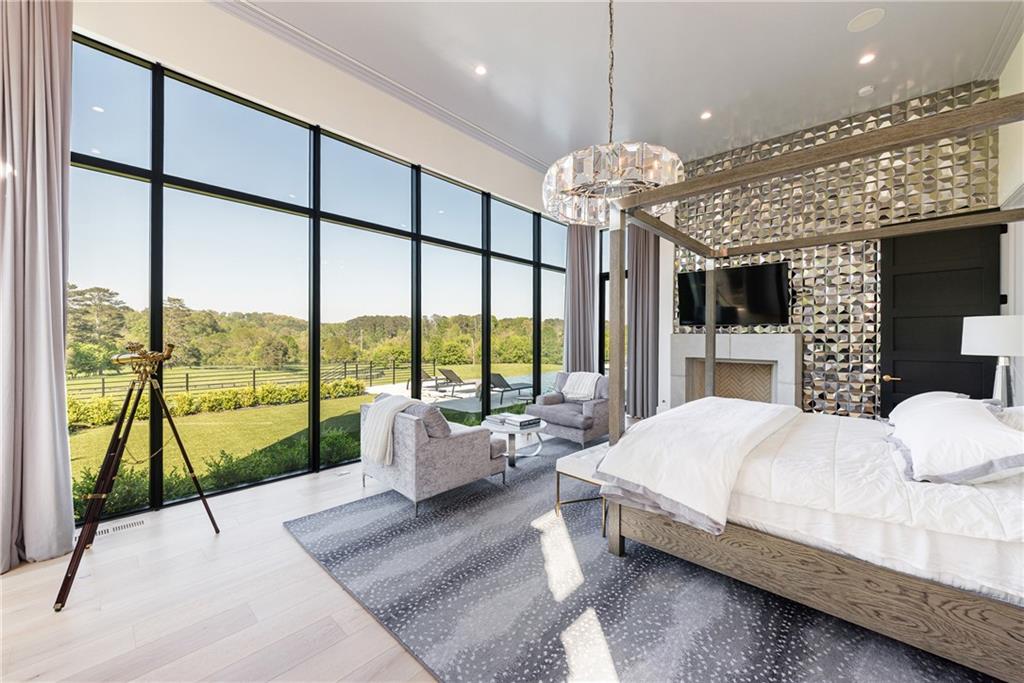
Anchored by a four-poster bed, the bedroom opens to a backyard view through tall windows stretching from floor to ceiling. A fireplace and TV sit against a mirrored accent wall across from a sitting area with two chairs. Light wood floors, sheer drapes, and a telescope near the glass suggest views are part of the experience.
Bathroom
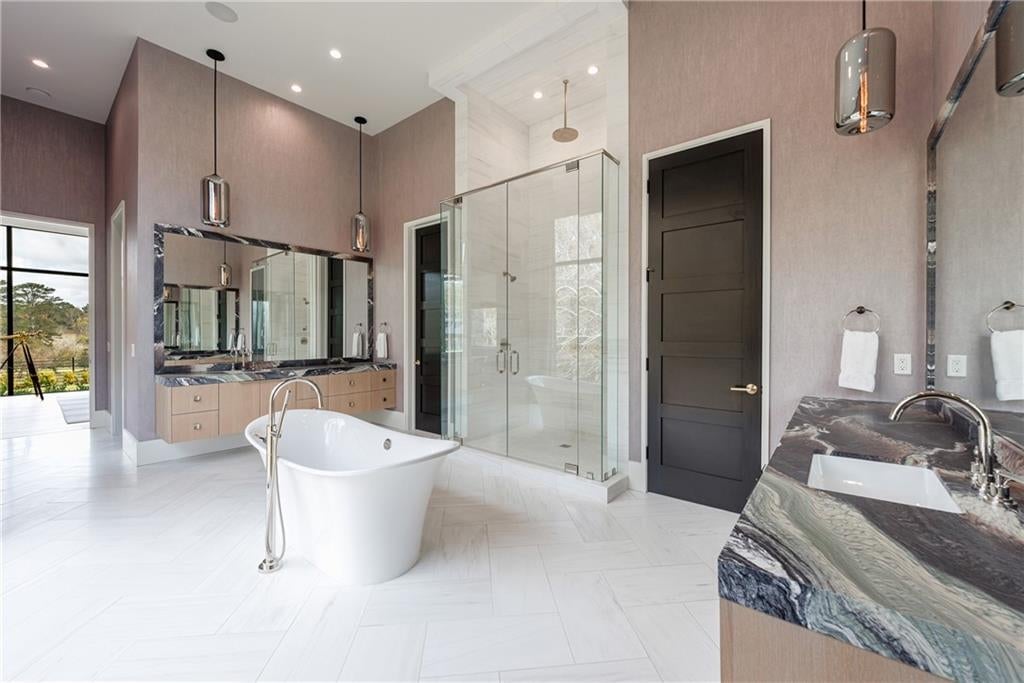
Laid out with symmetry, the bathroom includes a soaking tub in the center, framed by double vanities on either side. A glass-enclosed shower stands in one corner, and floating cabinetry keeps the space open. Natural stone countertops and pendant lights add texture and contrast throughout.
Pool Area
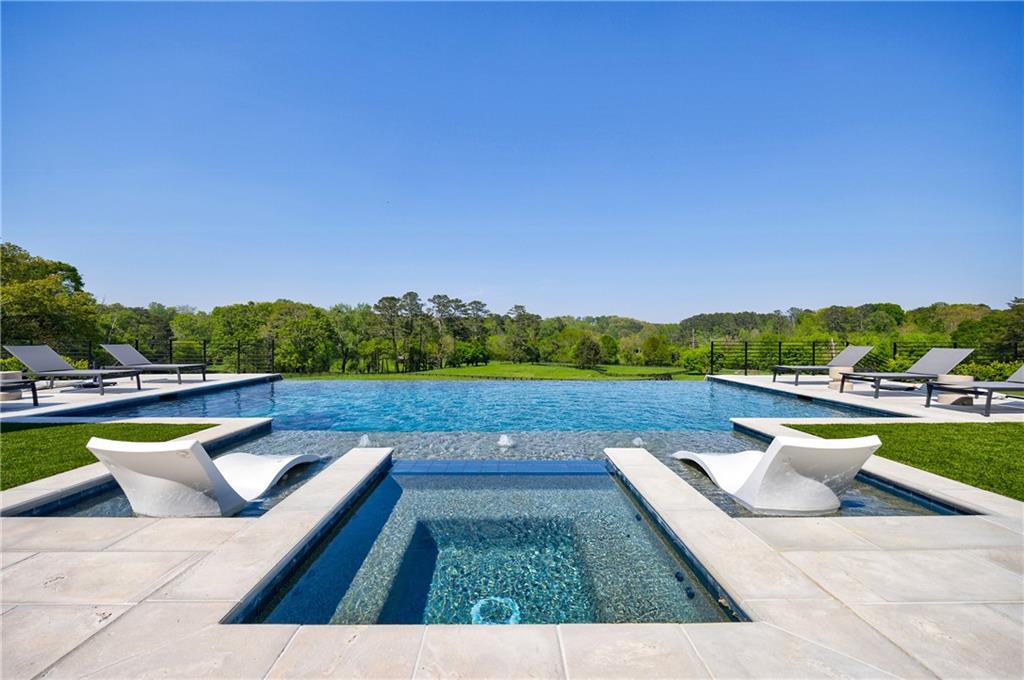
Set beyond the main living spaces, the pool area includes an elevated spa, sun loungers, and an infinity edge overlooking a green lawn. Water flows smoothly between two levels of the pool, surrounded by light stone tiles. Lounge chairs line both sides with open fencing enclosing the scene.
Listing agent: Wendy L Zoller Corry of Atlanta Fine Homes Sotheby’S International, info provided by Coldwell Banker Realty
2. St. Simons Island, GA – $15,250,000
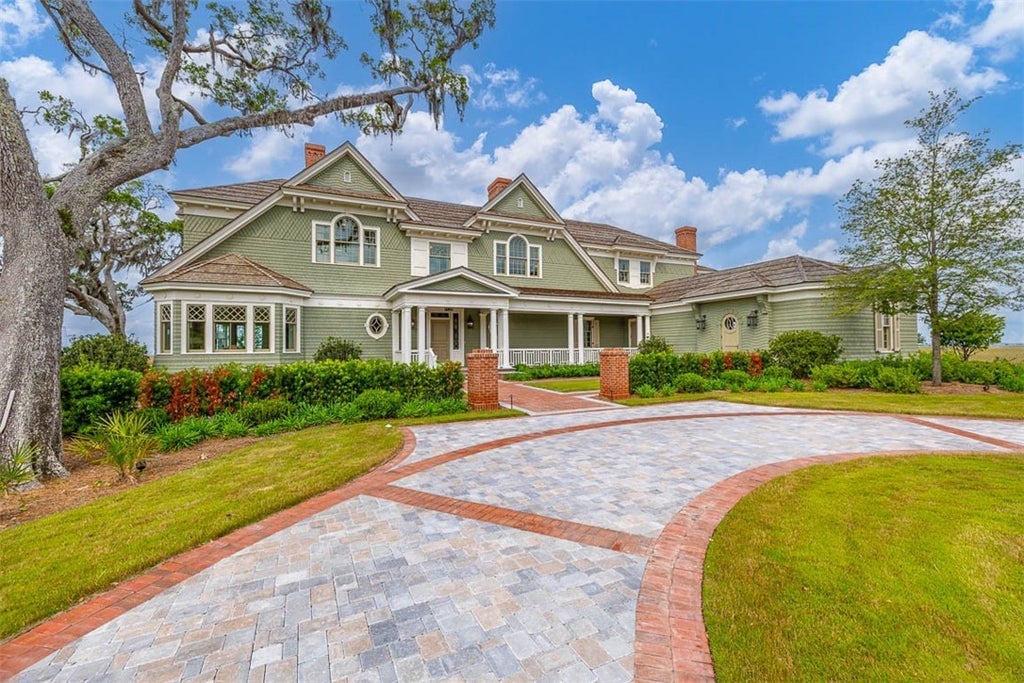
This Sea Island estate is listed at $15,250,000 and includes 7,736 square feet of space with 5 bedrooms and 6 bathrooms. Built in 2024, the property sits on over 2 acres and offers views of the Seaside Golf Course, Sidney Lanier Bridge, and Morningstar Marina. It features a saltwater pool, private pickleball court, gym, elevator, and a full-home generator.
Where is St. Simons Island?
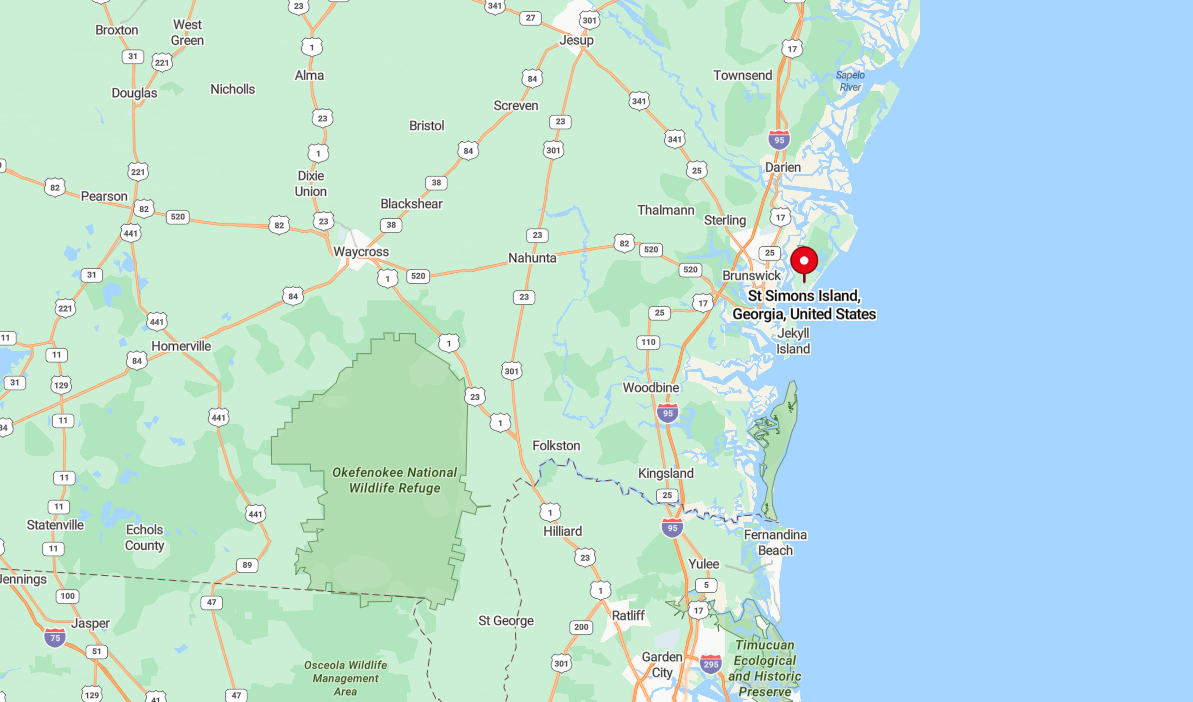
St. Simons Island is a barrier island off the southeastern coast of Georgia, part of the Golden Isles. It’s known for its historic lighthouse, moss-draped oaks, and maritime history. The island has golf courses, beaches, and Fort Frederica National Monument. It’s accessible by causeway from the mainland city of Brunswick.
Living Room
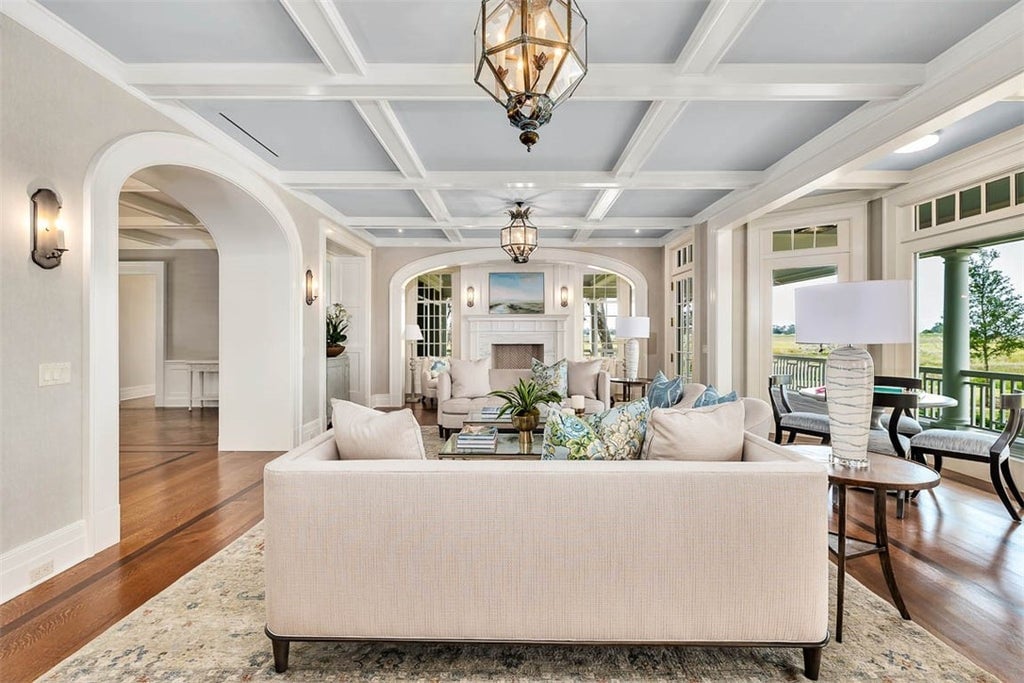
Centered around a fireplace, the living room features coffered ceilings, lantern-style lights, and wide arched openings that connect to adjacent rooms. Neutral-toned furniture is arranged in conversation groups facing each other. Large windows and glass doors line the back wall, opening to a porch with views beyond.
Dining Room
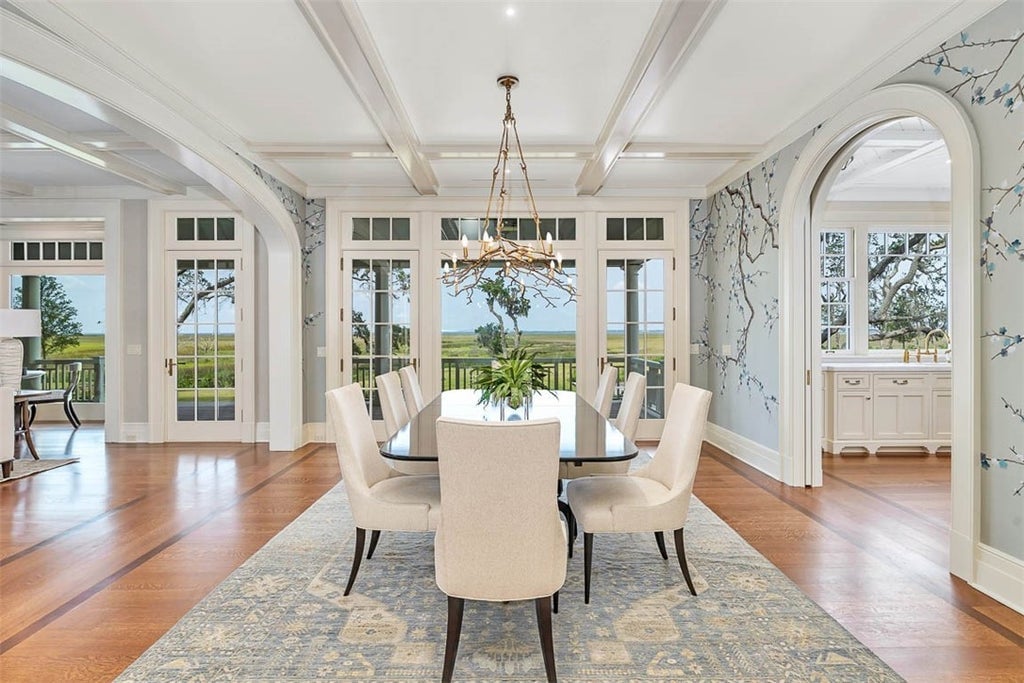
Positioned between two arched passageways, the dining room includes a rectangular table with seating for eight and a branch-style chandelier above. Patterned wallpaper with tree motifs lines the walls, creating visual contrast against the pale ceiling beams. French doors at the far end provide access to the outdoors.
Kitchen
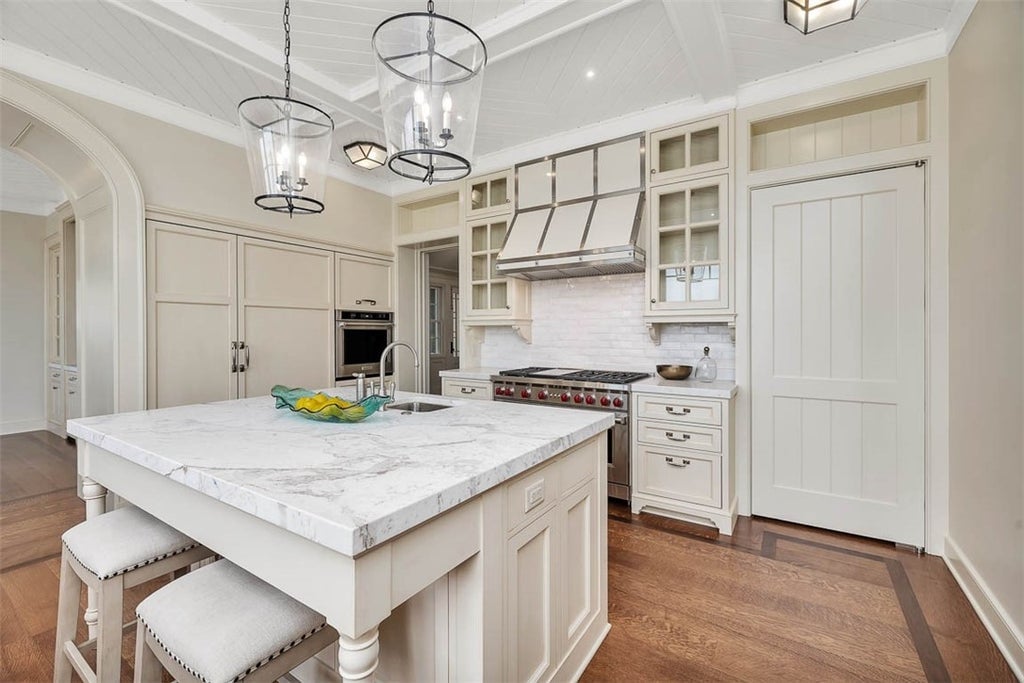
Located beneath a vaulted, white-paneled ceiling, the kitchen includes a marble island with built-in sink and stools on one side. A large range with a metal-trimmed hood sits between glass-front cabinets and additional lower drawers. Double wall ovens and a pantry door occupy one wall, matching the cabinetry’s soft neutral tone.
Bedroom
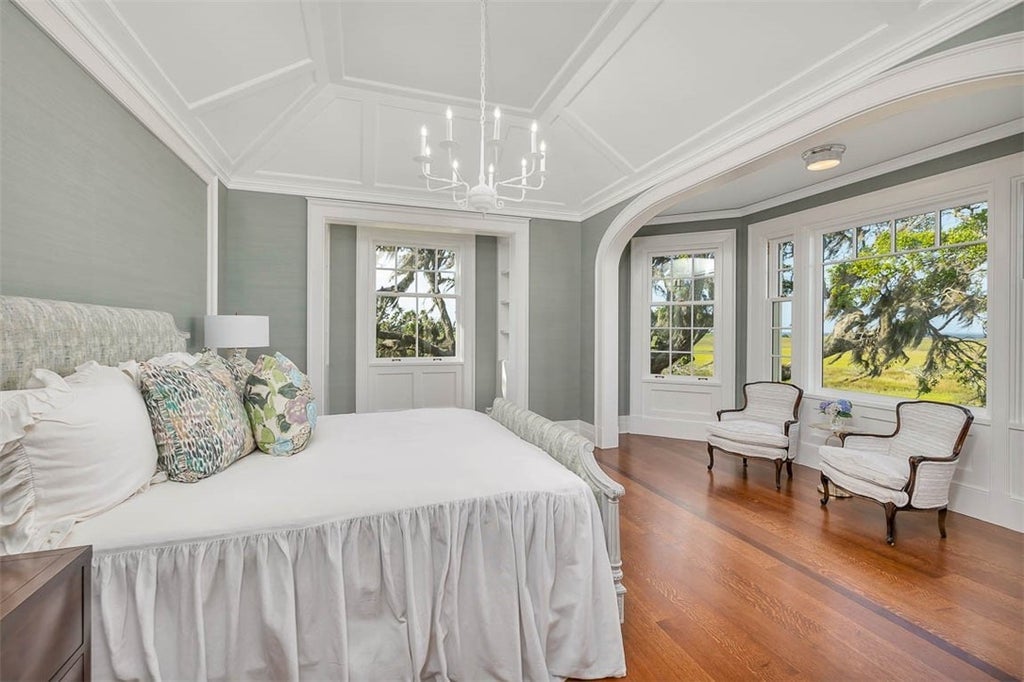
Set beneath a tray ceiling, the bedroom includes a bed with a high upholstered headboard and ruffled skirt. Floor-to-ceiling windows curve along the sitting area, furnished with two armchairs facing the view. Pale green walls and white trim complete the soft, symmetrical layout.
Pool Area
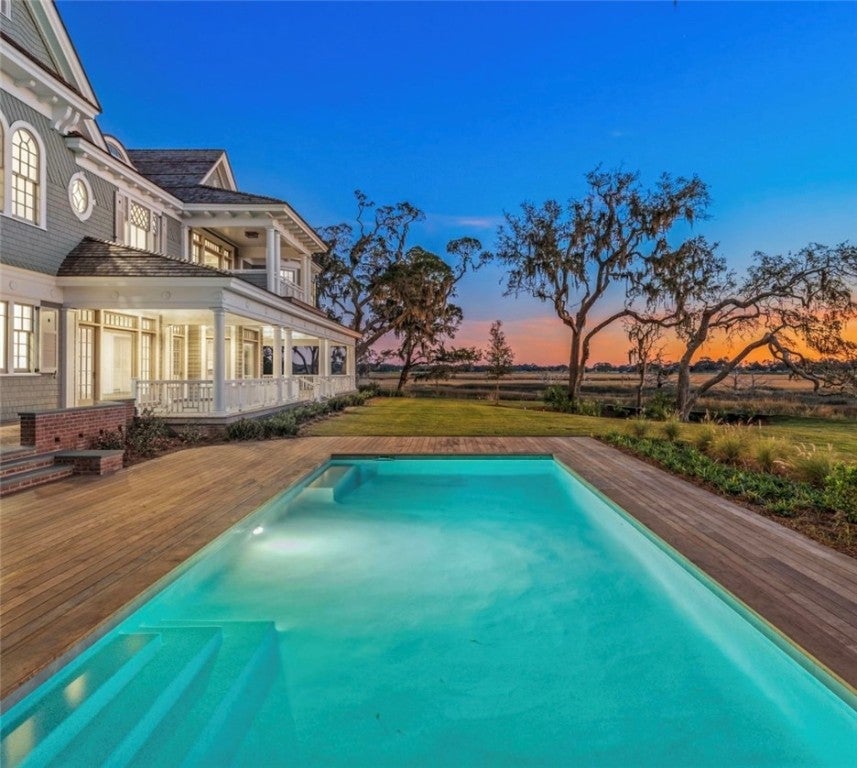
Wrapped in a wooden deck, the pool area sits directly beside the back of the house and opens to a wide grassy yard bordered by trees. Underwater lighting gives the pool a soft glow as the sun sets in the distance. A covered porch runs along the house, connecting interior access to the outdoor space.
Listing agents: Amanda Duffey, Scott Cochran of Deloach Sotheby’S International Realty, info provided by Coldwell Banker Realty
1. Atlanta, GA – $25,000,000
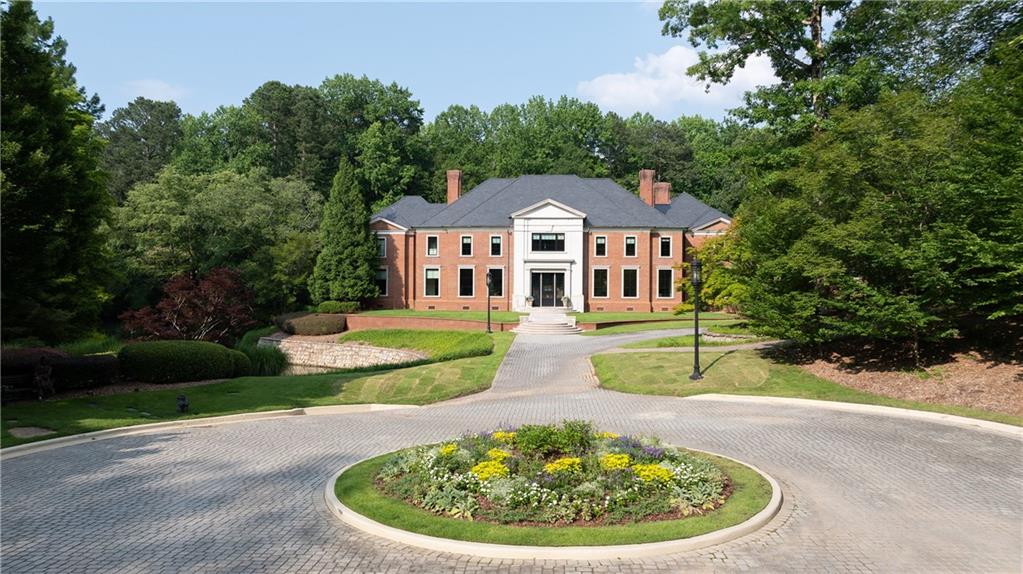
Located in Atlanta, this $25,000,000 estate spans 13,004 square feet with 6 bedrooms and 13 bathrooms. Originally built in 1990, the home sits on approximately 9 acres, offering a pool, tennis court, log cabin venue, and a par 3 golf hole. A 4-car garage and gated entry complete the private grounds minutes from the city.
Where is Atlanta?

Atlanta, Georgia is the capital and largest city in the state, located in the north-central region. It played a major role in the Civil War and the Civil Rights Movement. The city is home to major corporations like Coca-Cola and Delta Air Lines. Atlanta also hosts the world’s busiest airport, Hartsfield-Jackson Atlanta International.
Foyer
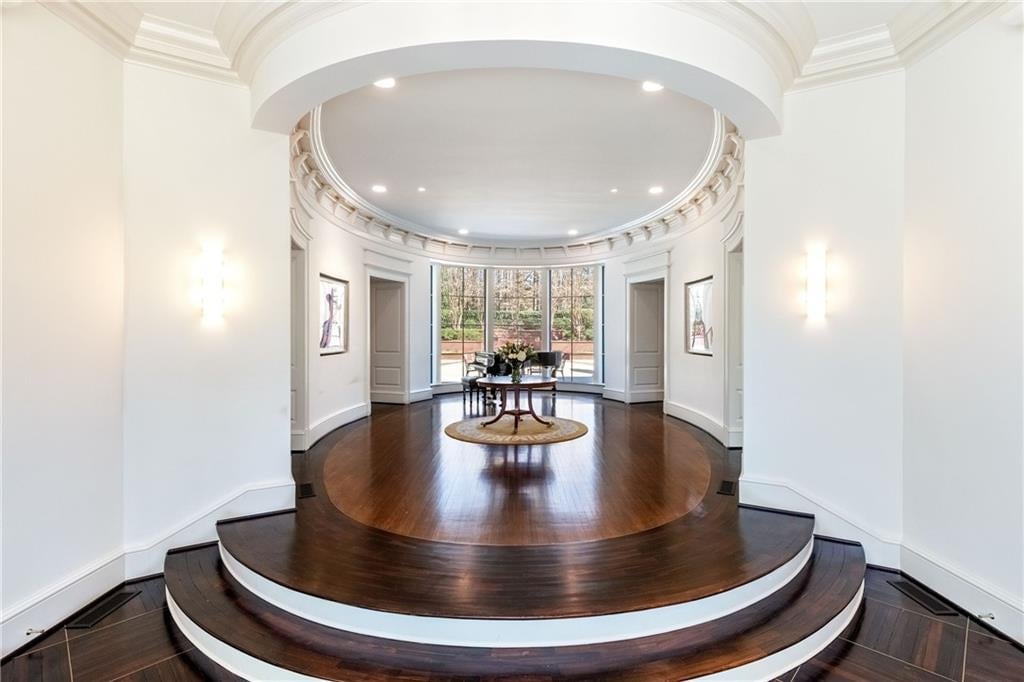
A circular foyer anchors the home’s entrance with dark wood floors, tiered steps, and wall niches leading to multiple rooms. Centered in the space, a round table rests beneath a recessed, domed ceiling lit by spotlights. Floor-to-ceiling windows in the back offer a clear view of the outdoors.
Dining Room
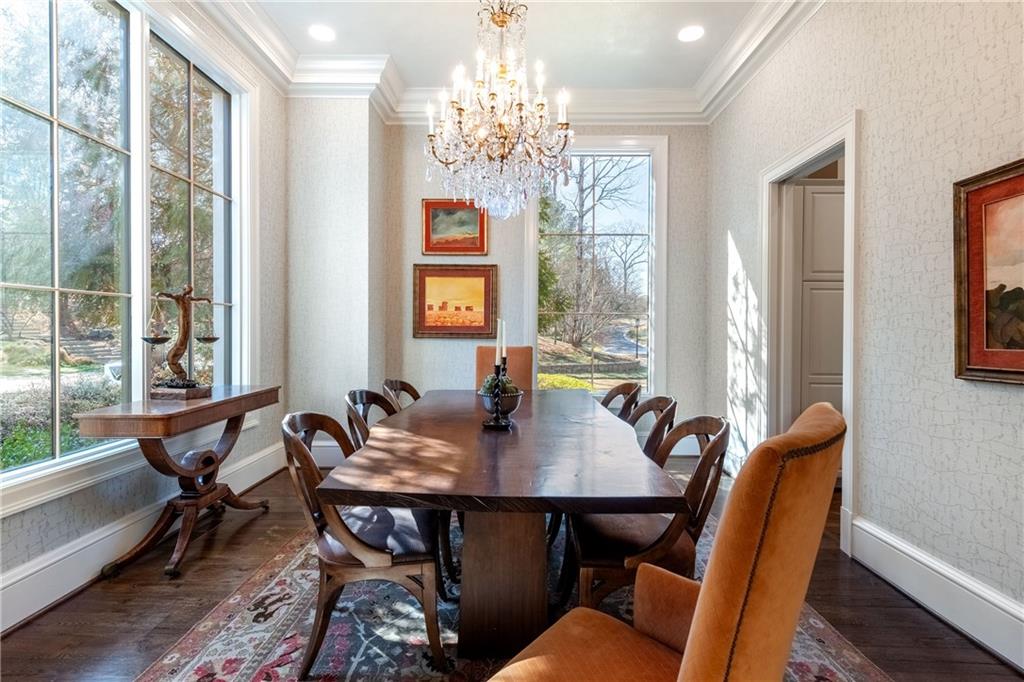
Natural light floods into the dining room through two tall windows set between textured walls. Positioned lengthwise, the wooden table is surrounded by eight chairs with a high-back host chair at one end. A crystal chandelier hangs over the table, while art and a narrow console complete the space.
Bedroom
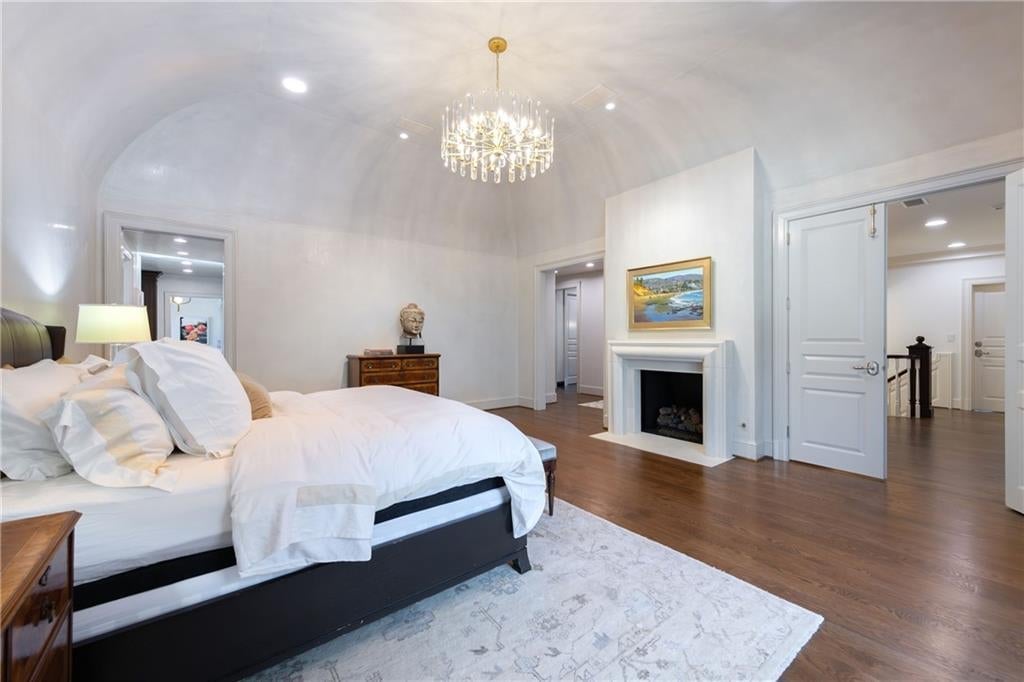
Tucked behind double doors, the bedroom features vaulted ceilings, wood floors, and a chandelier above the bed. A fireplace framed by simple trim sits across from the sleeping area, with doors leading to other parts of the home. Furniture includes a padded headboard, nightstands, and a dresser beneath a bust.
Bathroom
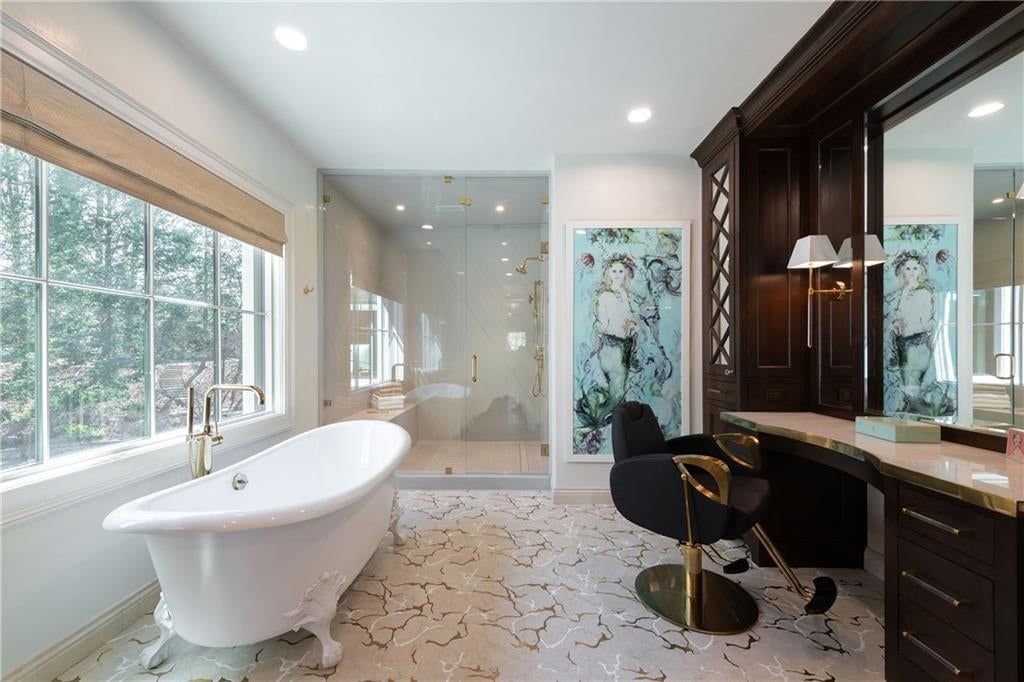
To the right of the bathtub, the bathroom’s vanity area includes a salon-style chair, built-in cabinetry, and large mirrors framed in dark wood. A glass-enclosed shower with brass fixtures spans the back wall beside two art panels. On the left, a freestanding clawfoot tub sits under a wide window facing a wooded view.
Home Bar
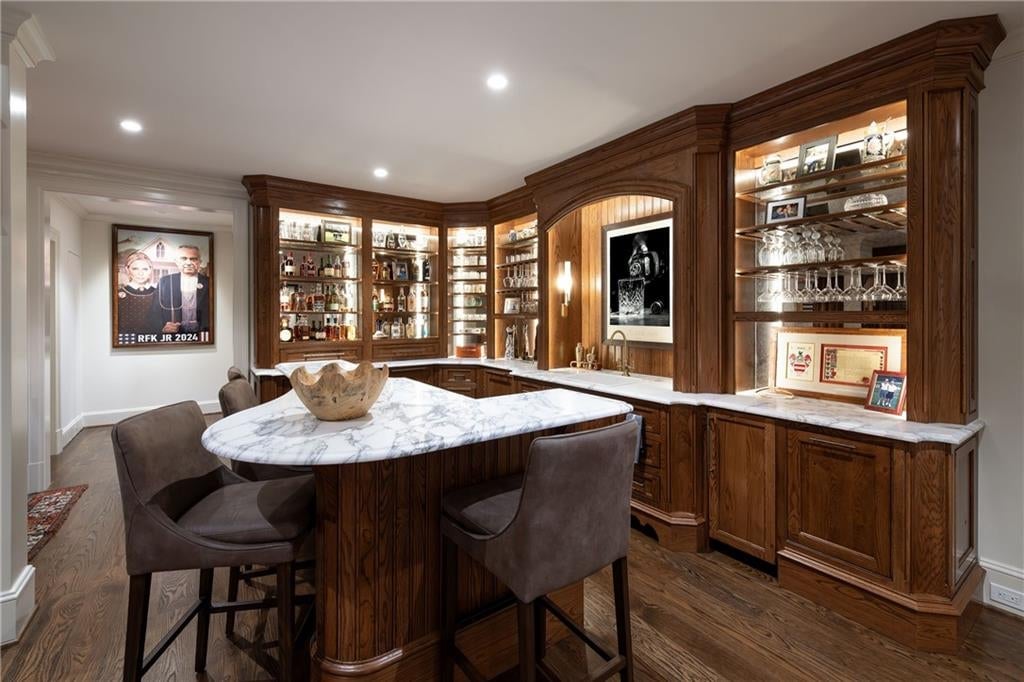
Curved around a central marble island, the home bar uses rich wood cabinetry with glass shelving and backlighting to display bottles and stemware. A black-and-white photograph is featured above the sink area. Barstools line the outer edge, while a campaign poster decorates the adjacent hallway.
Listing agents: Betsy Akers, Morgan Akers of Atlanta Fine Homes Sotheby’S International, info provided by Coldwell Banker Realty






