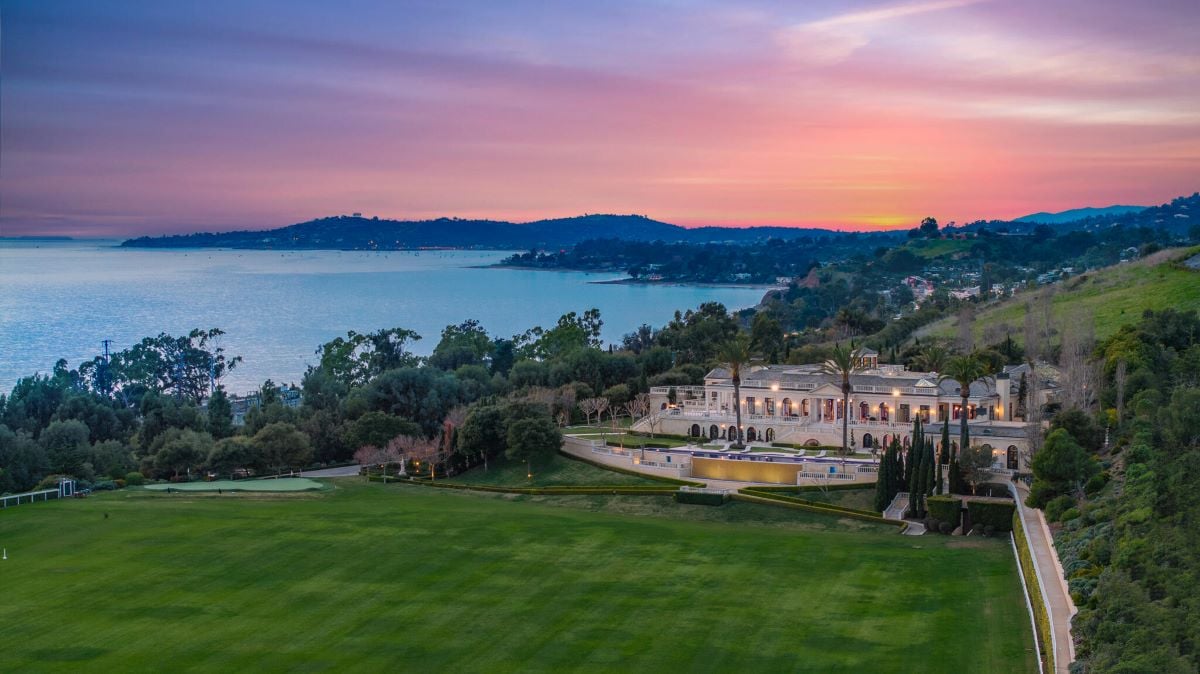
California real estate is a world of architectural ambition, oceanfront splendor, and cinematic scale, where price tags climb as high as the views. From Silicon Valley’s secluded estates to historic mansions perched above Malibu’s cliffs, luxury homes in the Golden State define extravagance through size, style, and setting.
Let’s dive into some of the most expensive homes currently on the market in California, where opulence meets the edge of innovation.
5. San Clemente, CA – $47,950,000
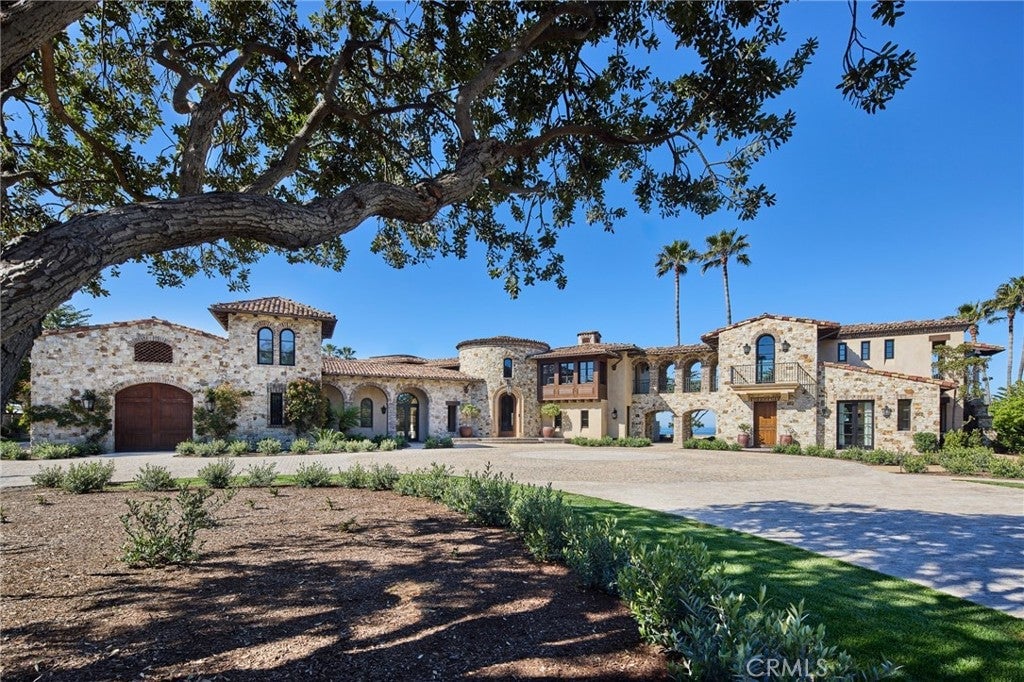
Nearly 3 acres along Southern California’s oceanfront hold a 2007-built estate with 7 bedrooms and 11 bathrooms across 12,854 square feet. Valued at $47,950,000, the property includes a main residence and separate guest house, both redesigned with Mediterranean and Spanish Colonial influences. Features include a 55-foot pool, private courtyards, garden paths, and 500 feet of blufftop frontage overlooking a secluded beach and surf break.
Where is San Clemente?
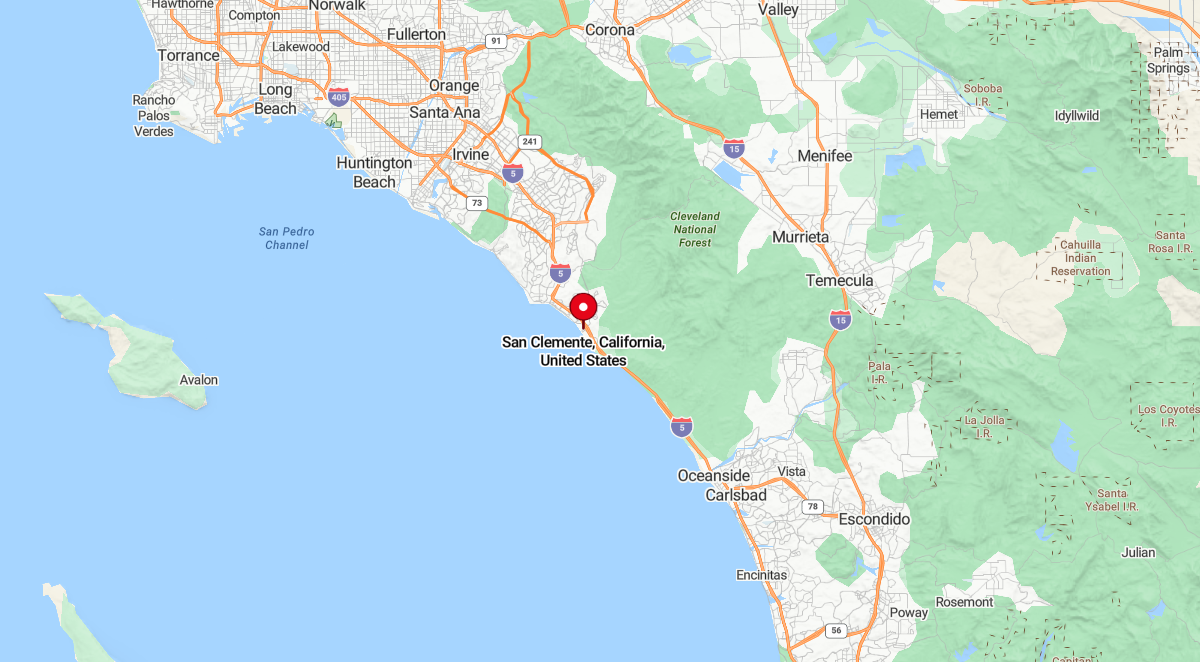
San Clemente is a coastal city in southern Orange County, California, located between Los Angeles and San Diego. Founded in 1925, it was designed as a Spanish-style village by Ole Hanson. The city features a historic pier, surfing beaches, and a preserved downtown area. San Clemente is also the southernmost city in Orange County.
Living Room
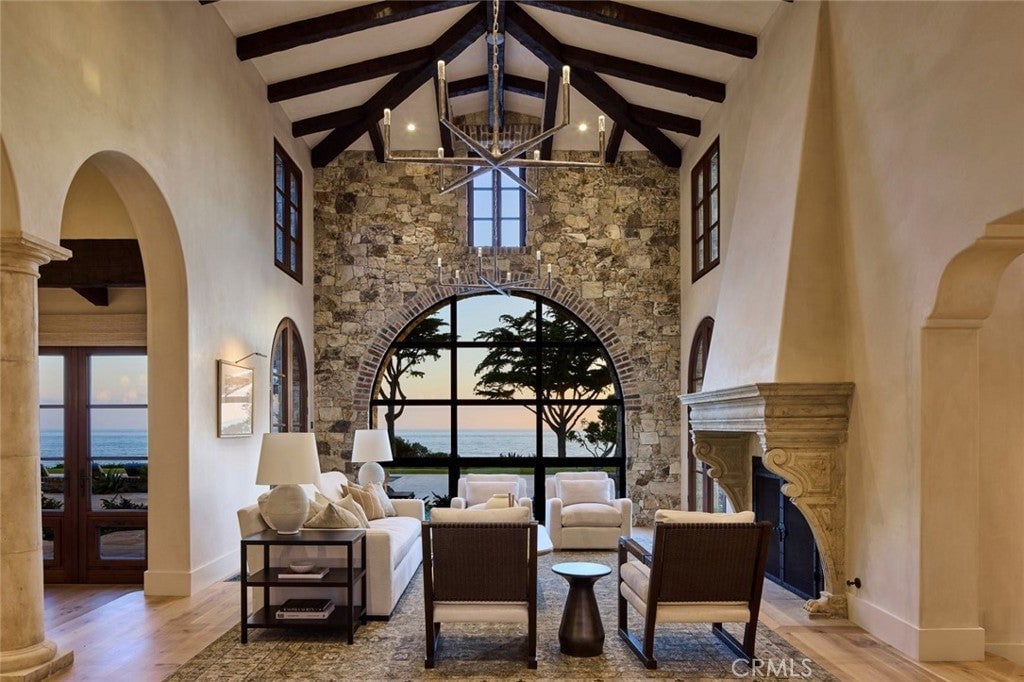
Stonework surrounds the tall arched window in the living room, framing an ocean view through dark-framed glass. Exposed beams stretch across the vaulted ceiling above a symmetrical furniture layout and a carved stone fireplace. Light walls and archways soften the contrast between rustic and formal elements.
Kitchen
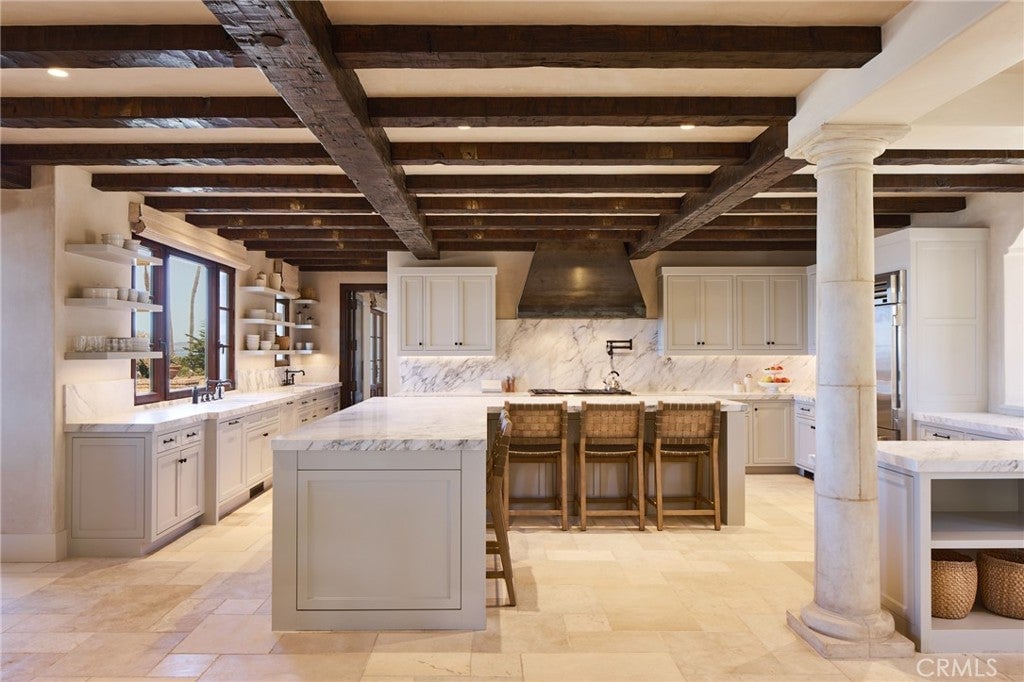
Wooden ceiling beams and marble countertops define the kitchen’s blend of rustic and refined finishes. Multiple islands, open shelving, and pale cabinetry create a practical workspace. Columns and tiled floors tie the room into the home’s Mediterranean aesthetic.
Bedroom
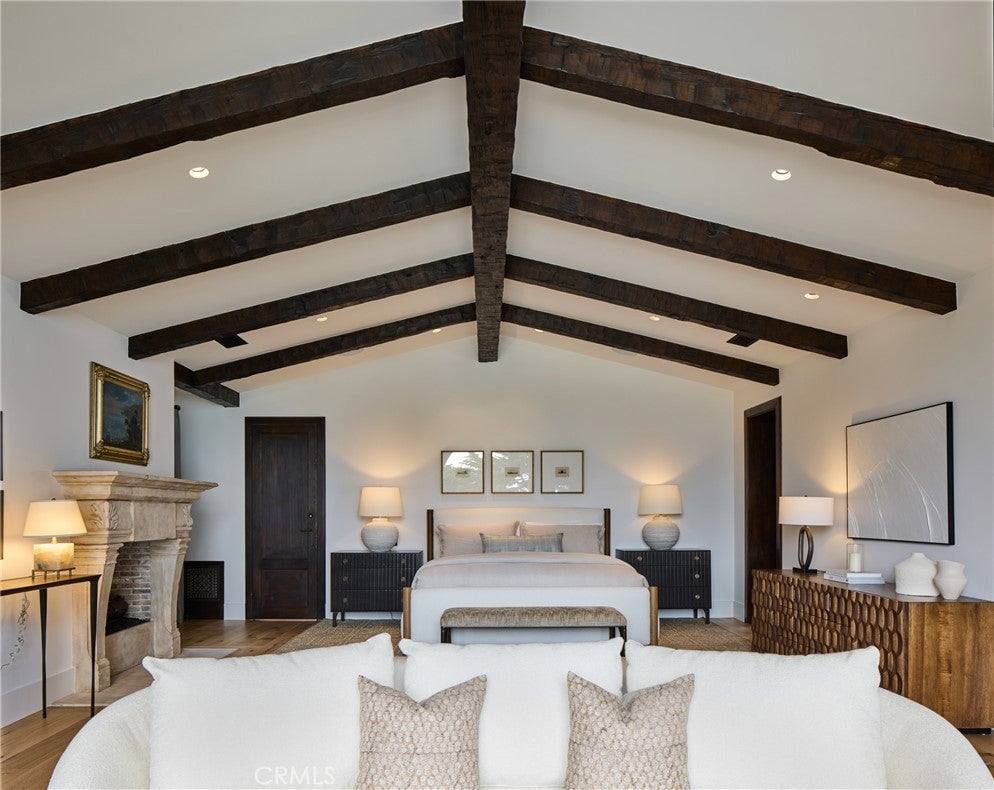
Exposed ceiling beams run the length of the primary bedroom, adding depth above a simple bed and stone fireplace. Symmetry is established with matching nightstands, lamps, and framed artwork. A sitting area and light wood flooring keep the tone understated.
Bathroom
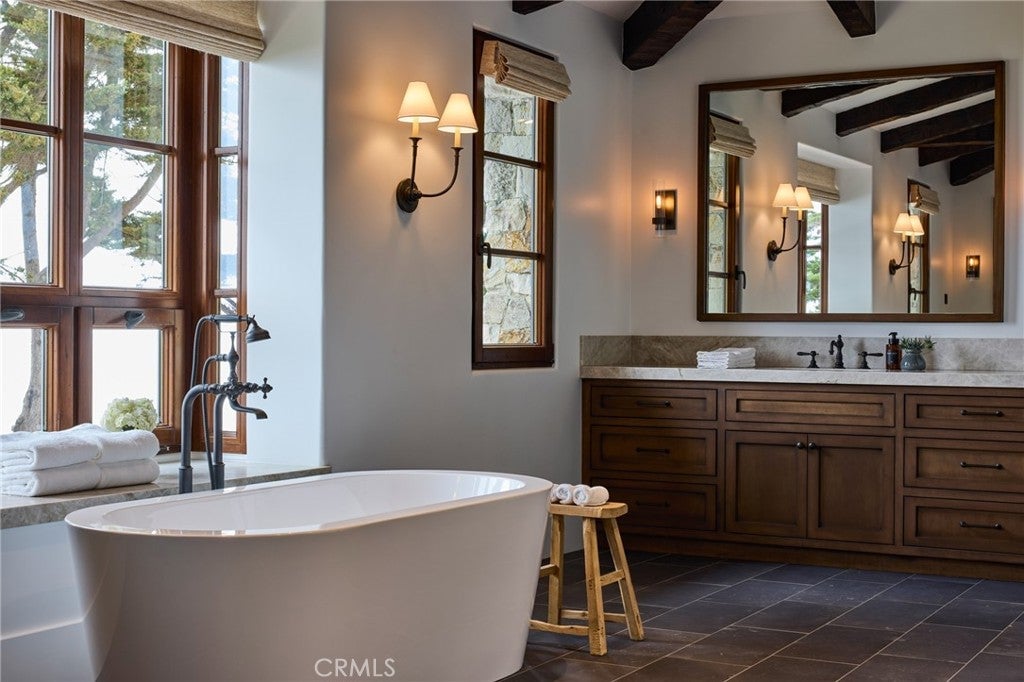
Framed windows surround the bathroom’s deep soaking tub, bringing in light beside wood-trimmed vanities and neutral tile. Double sinks run beneath a wide mirror, paired with wall sconces on either side. Ceiling beams mirror the rest of the home’s design details.
Pool Area
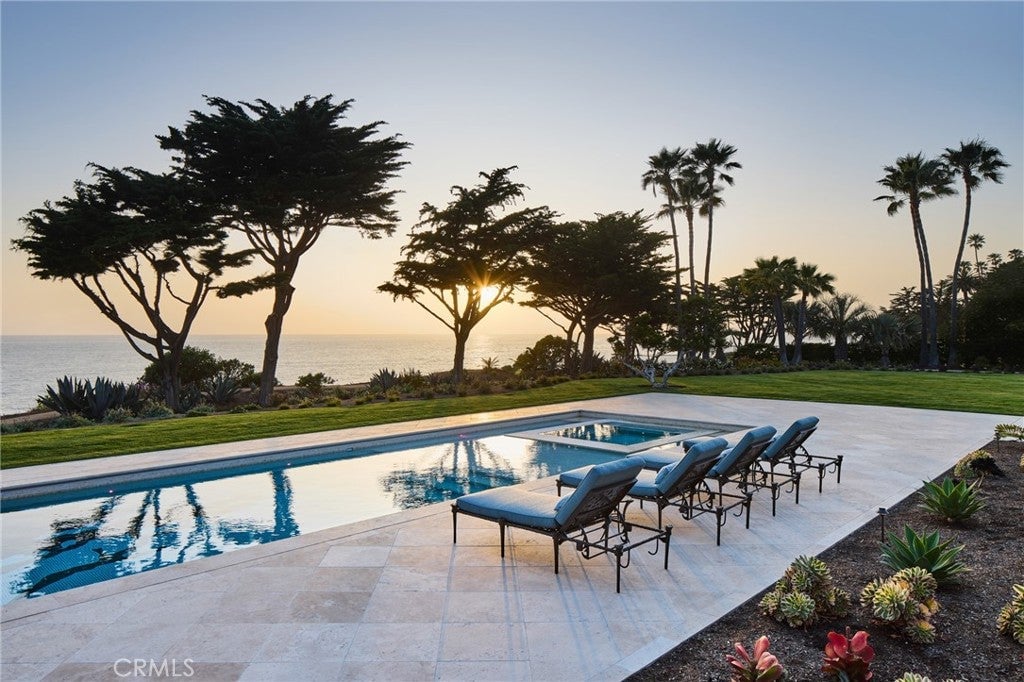
Tiled decking surrounds the rectangular pool, positioned near the edge of the lawn with direct views of the coastline. Reclining chairs line one side, angled toward the ocean and sunset. Landscaping includes succulents and palms that shape the border between pool and garden.
Listing agent: Sean Stanfield of Pacific Sotheby’S Int’L Realty, info provided by Coldwell Banker Realty
4. Atherton, CA – $55,000,000
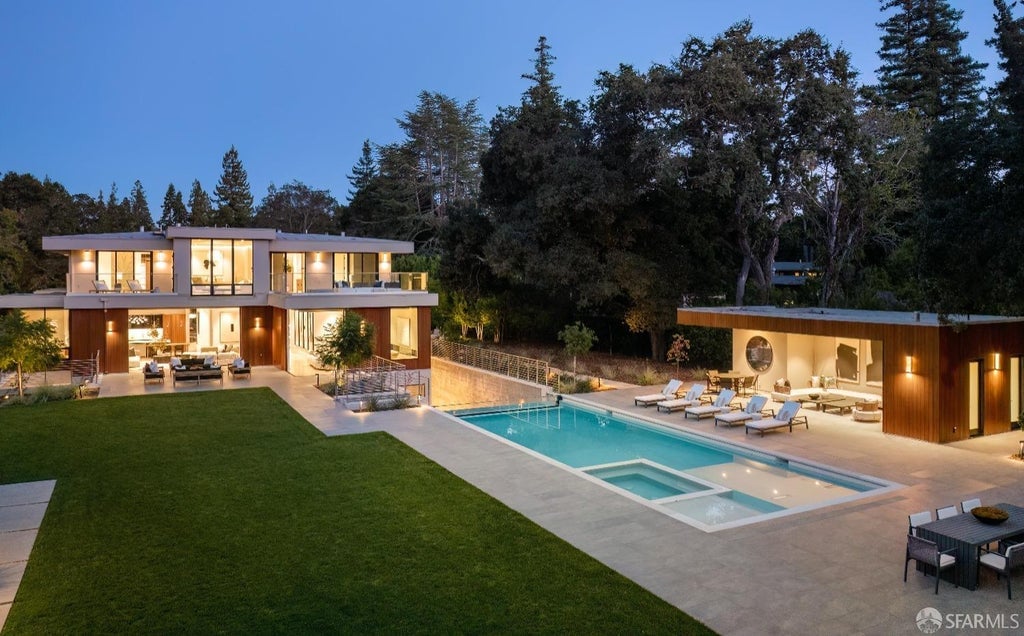
In Atherton, California, a newly built 2024 estate spans 15,435 square feet with 9 bedrooms and 15 bathrooms, set in one of Northern California’s most exclusive neighborhoods. The $55,000,000 property features a spa, lounge, Nova tennis court, resort-style pool, CinemaTech home theater, and detailed craftsmanship including hand-painted doors and a 30-foot Bocci chandelier. Gated grounds and expansive lawns provide privacy while remaining near Silicon Valley and San Francisco.
Where is Atherton?
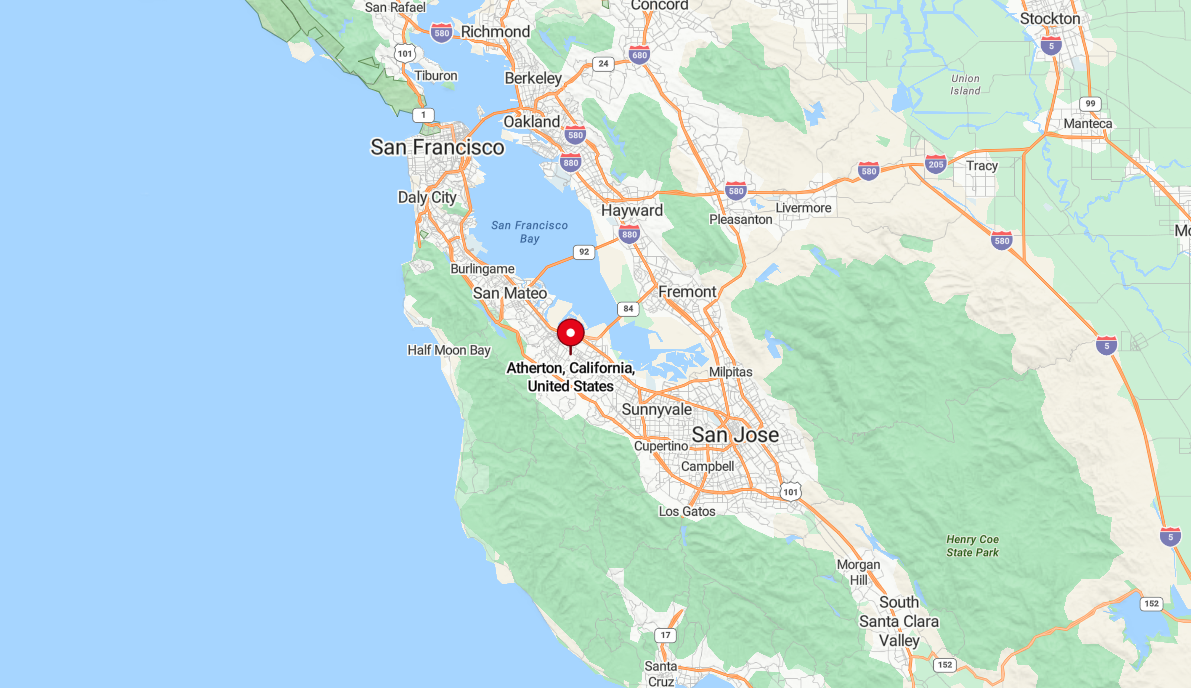
Atherton is an incorporated town in San Mateo County, California, located on the San Francisco Peninsula. It is bordered by Redwood City, Menlo Park, and Palo Alto. The town was incorporated in 1923 and is known for large residential lots and strict zoning laws that limit commercial development. Atherton is consistently ranked among the wealthiest communities in the United States.
Living Room
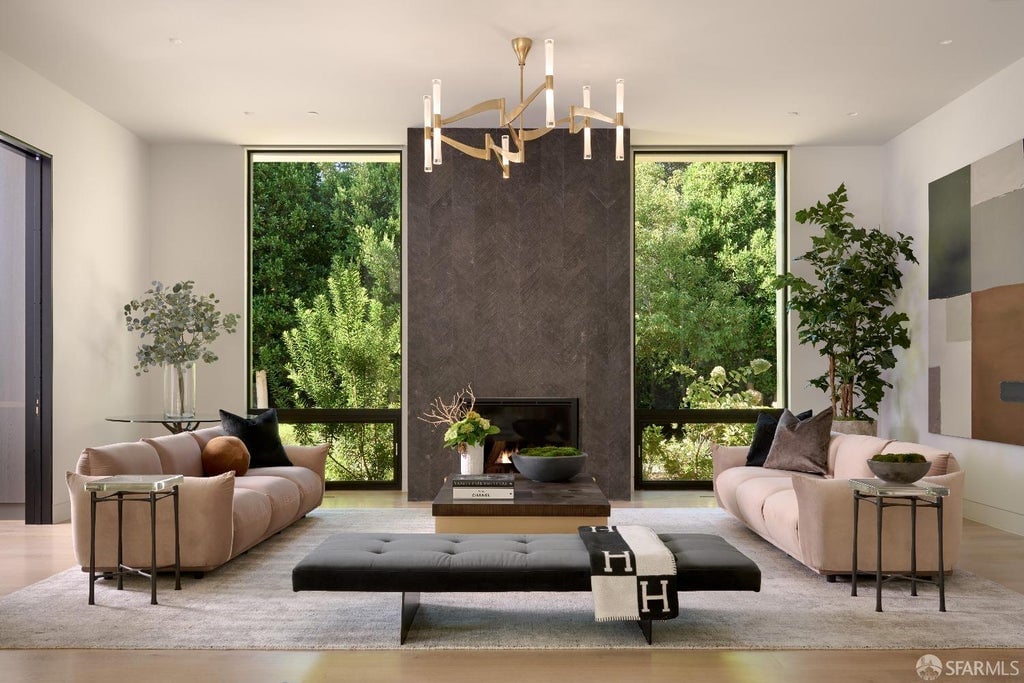
Tall windows frame the living room’s minimalist layout centered around a dark fireplace wall. Soft-toned seating surrounds a low coffee table, and a modern chandelier adds structure overhead. Neutral decor keeps focus on the greenery visible from every angle.
Dining Room
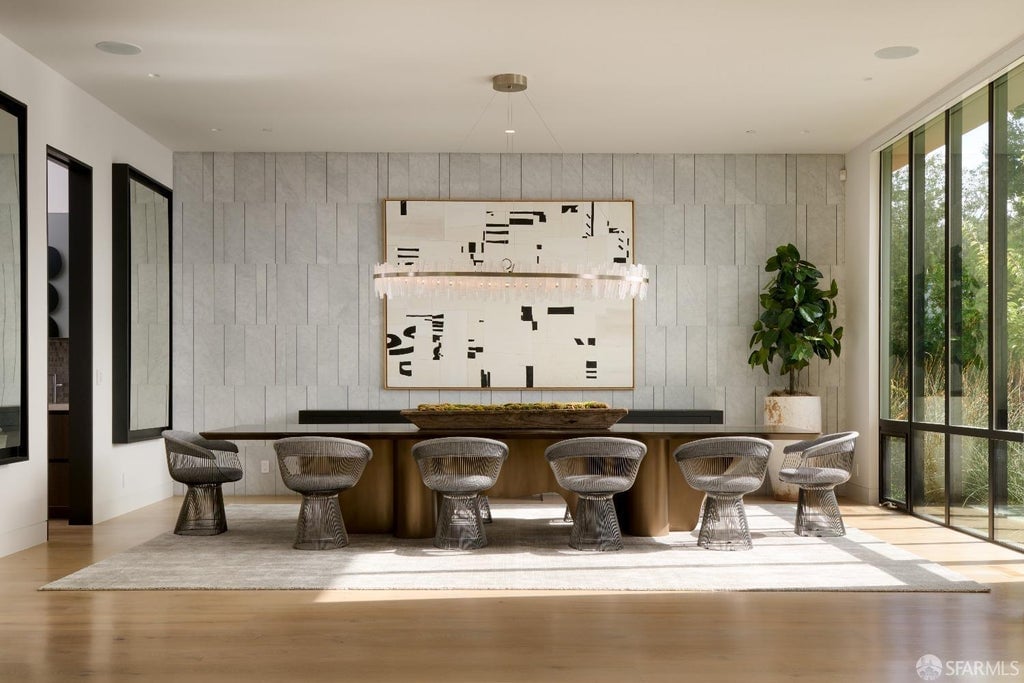
Long glass walls border the modern dining room, where a dark wood table and sculptural chairs line a textured rug. A geometric light fixture hangs above the table, with an abstract painting anchoring the stone accent wall. Tall mirrors and a large potted plant complete the composition.
Office
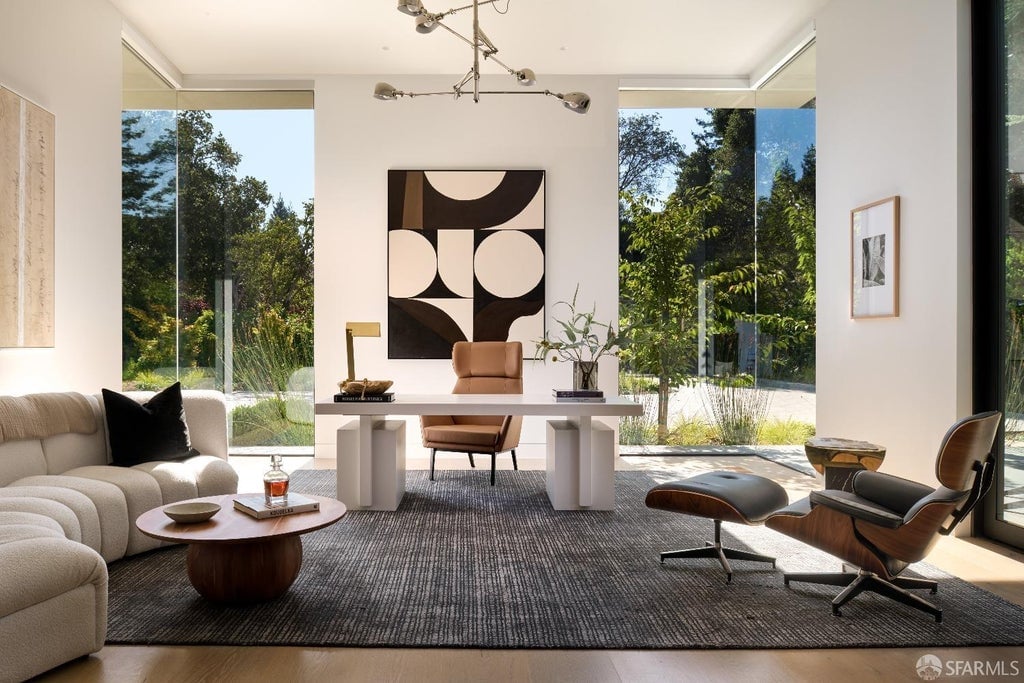
Floor-to-ceiling windows open the home office to the surrounding garden views, flanking a white desk and leather chair. Modern art, lounge seating, and mid-century furnishings fill the space. A dark area rug and clean lines emphasize the contemporary design.
Primary Bedroom
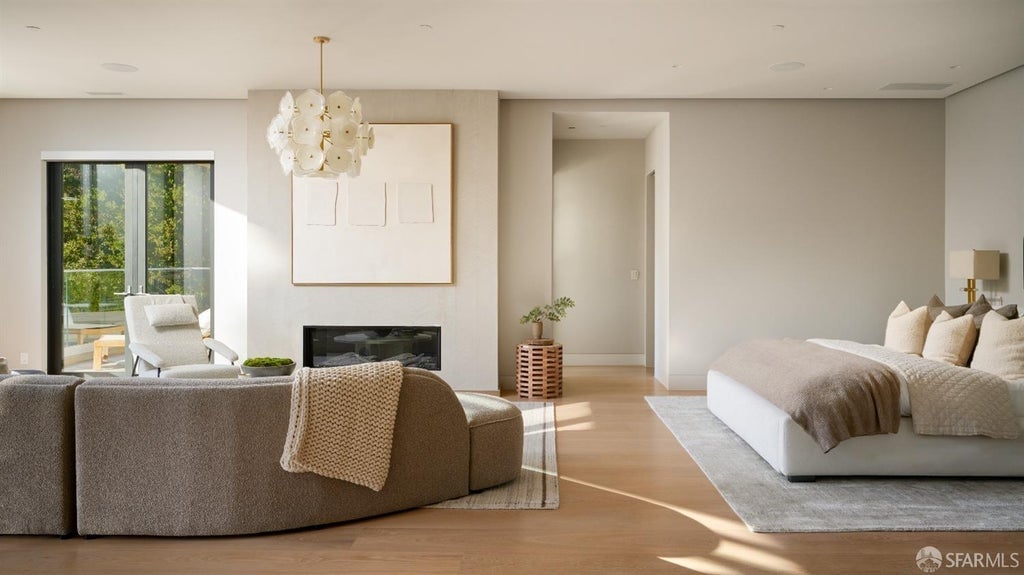
Soft beige tones run through the primary bedroom, where a low-profile bed faces a fireplace and corner seating. A sculptural pendant light hangs in the center, with natural light entering from sliding glass doors. Minimal furnishings allow the open space to dominate the layout.
Aerial View
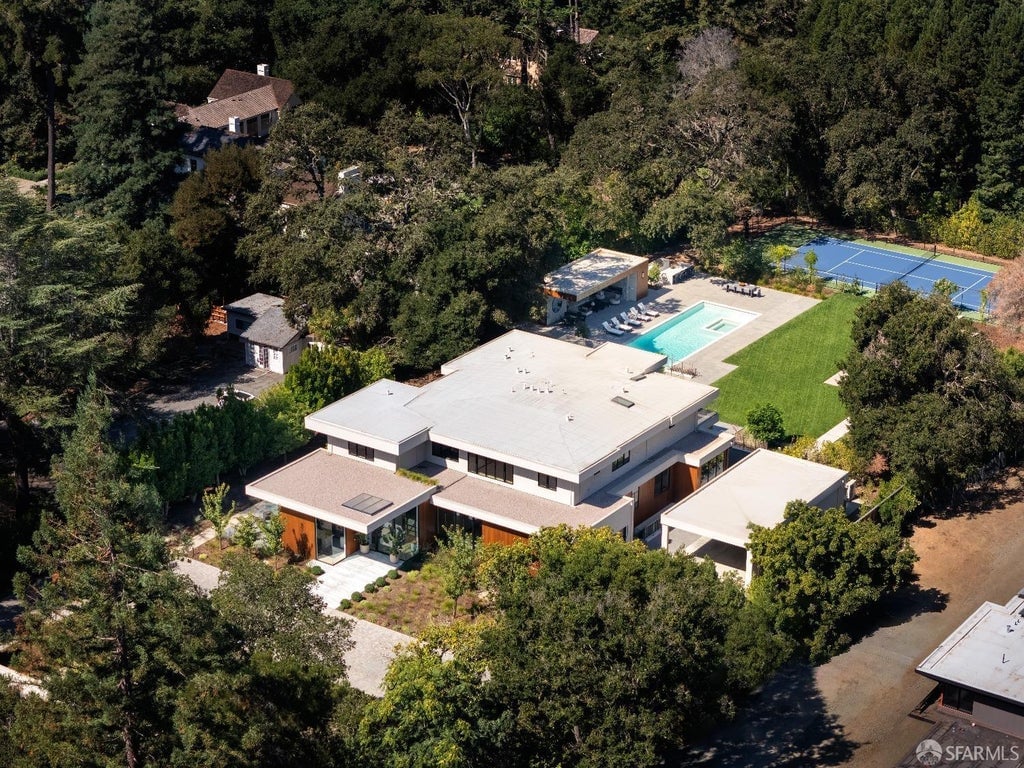
Aerial view shows the backyard with a rectangular pool, shaded lounge area, and full-size tennis court. Landscaping connects the recreation zone to the modern main house, surrounded by mature trees. Paved walkways and outdoor furniture mark the entertaining zones throughout the grounds.
Listing agents: Butch Haze, Omar Georg Maissen of Compass, info provided by Coldwell Banker Realty
3. Summerland, CA – $70,000,000
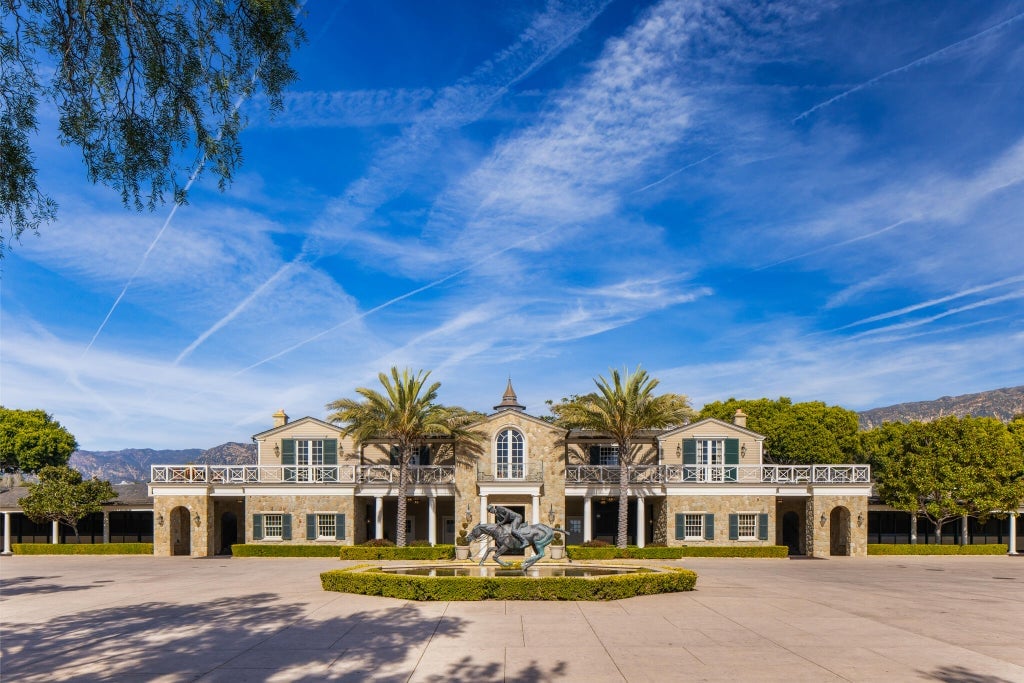
Over 20 acres near Montecito, California hold a 2005-built estate with 12 bedrooms and 25 bathrooms spread across approximately 27,000 square feet. The $70,000,000 property includes a polo field, Olympic-length infinity pool, 20-seat theater, spa, sports bar, 5,000-bottle wine cellar, and a 32-car auto gallery. Two guest houses, a guest wing, a helicopter hangar, and a golf training area with swing analytics add to its extensive amenities.
Where is Summerland?
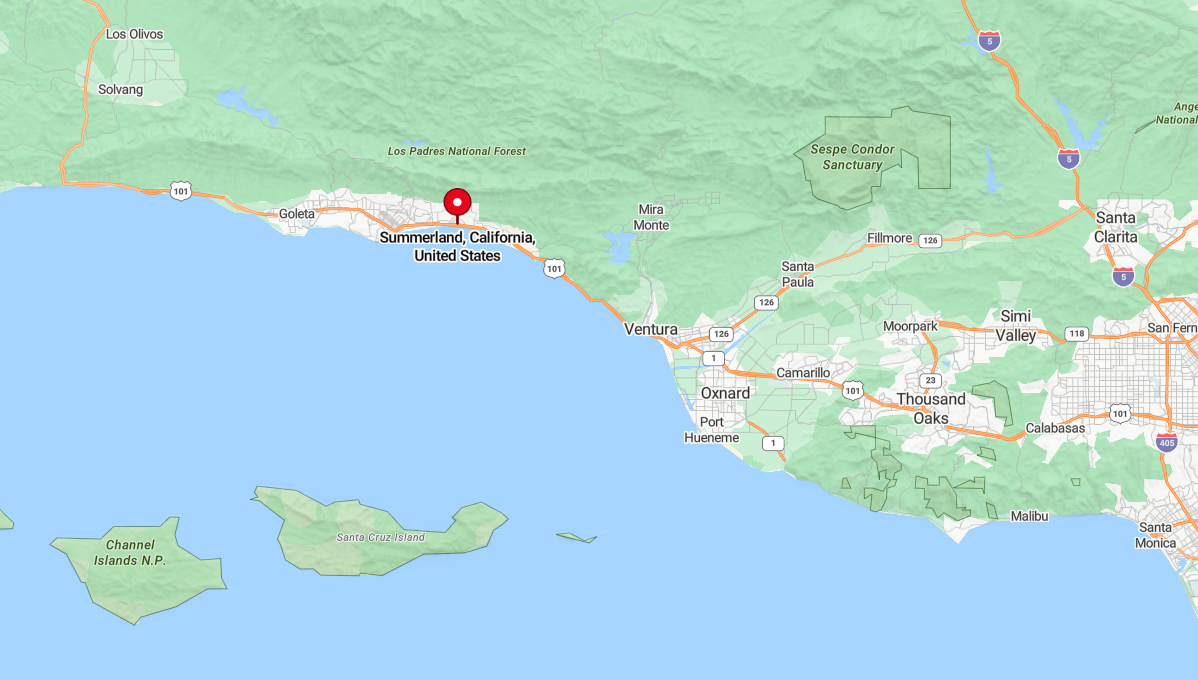
Summerland is a small coastal town in Santa Barbara County, California. Located just southeast of Santa Barbara, it sits along U.S. Route 101 overlooking the Pacific Ocean. The town was founded in the 1880s and has roots in oil production and spiritualist communities. Today, it features antique shops, cafes, and beach access.
Bedroom
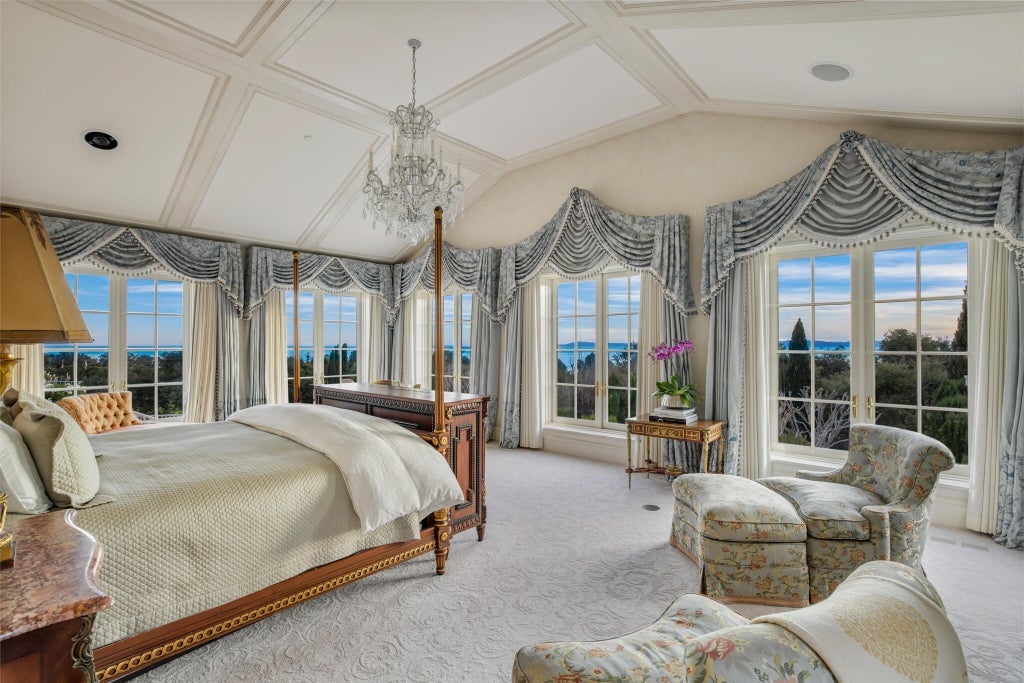
Surrounded by full-height windows, the bedroom frames ocean views from nearly every angle. A four-poster bed, chandelier, and layered drapes define the center of the space with traditional decor. Armchairs and a side table complete a sitting area along the corner window wall.
Home Office
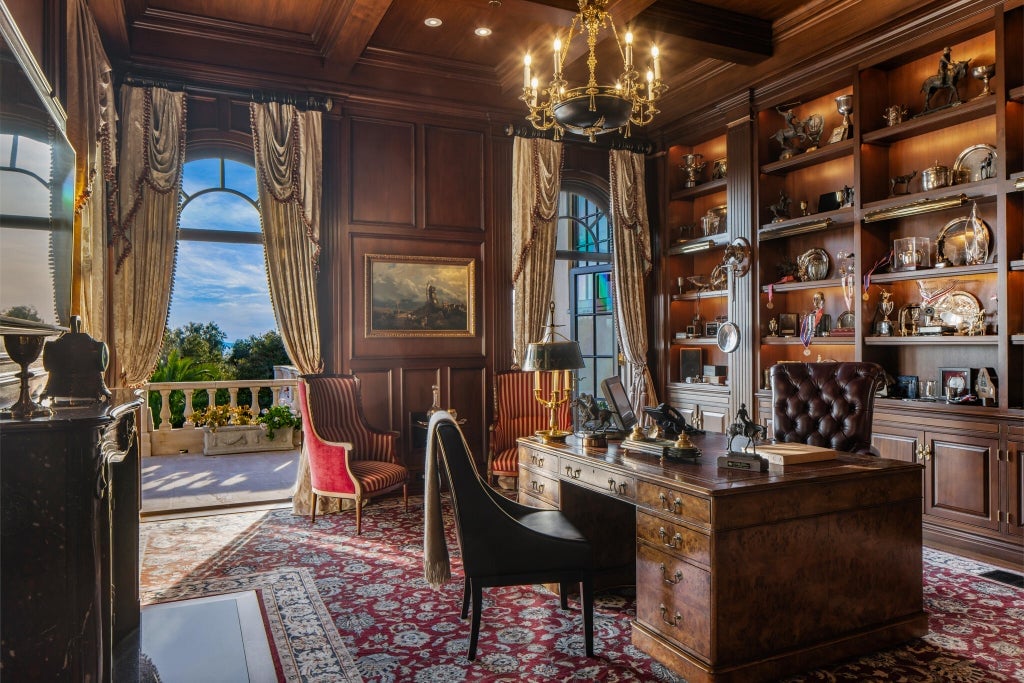
Dark wood paneling wraps the home office, with built-in shelving displaying an extensive collection of trophies and memorabilia. A large executive desk faces tufted chairs beneath a brass chandelier and coffered ceiling. Arched windows and draped curtains open to a balcony with garden views.
Theater Room
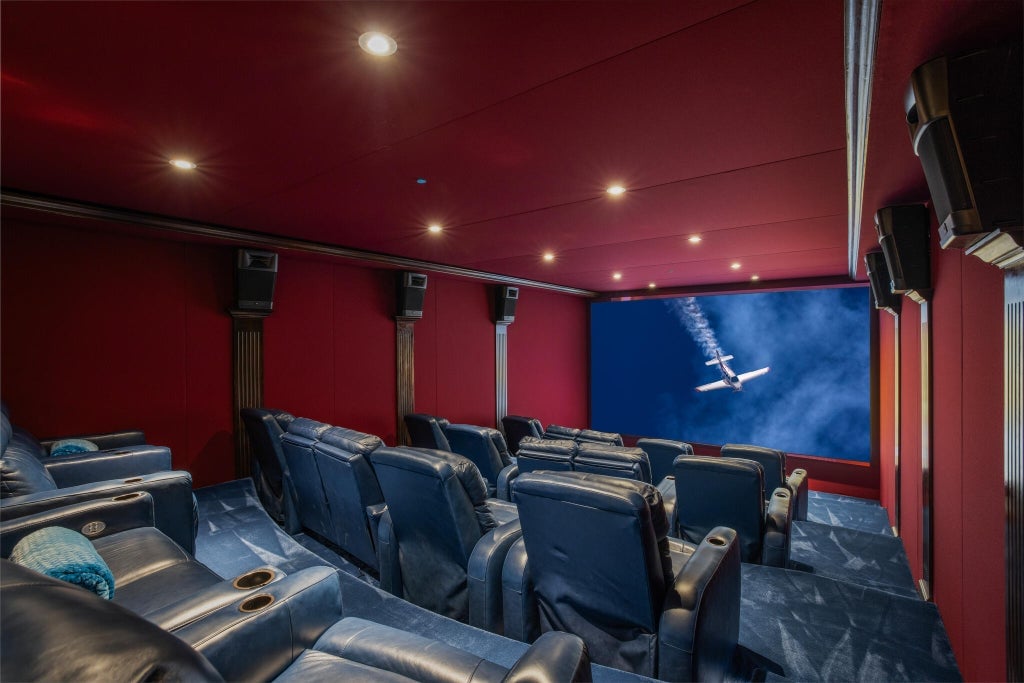
Rows of plush leather recliners fill the theater room, aligned toward a wide screen framed by red fabric walls. Ceiling spotlights and wall-mounted speakers surround the seating area for full audio-visual immersion. Floor carpeting and acoustic paneling maintain a cinema-focused setup.
Entertainment Bar
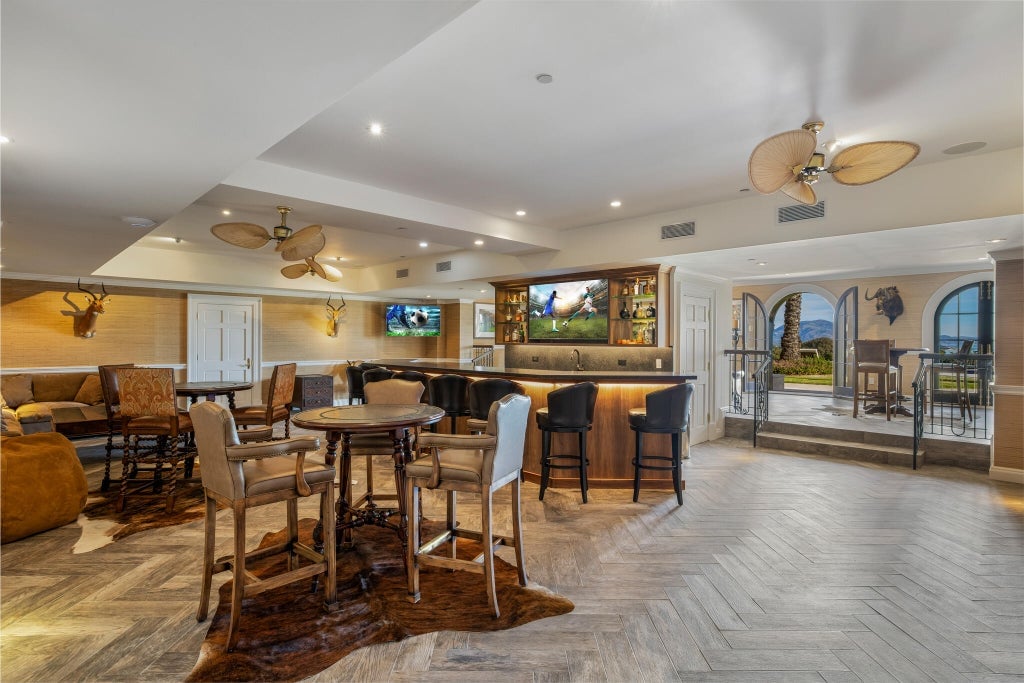
Multiple TVs, a built-in counter, and high-backed stools anchor the entertainment bar at the heart of a game room. Tables, lounge seating, and mounted decor spread across the herringbone floor layout. Large archways lead to an outdoor area with elevated views.
Infinity Pool Area
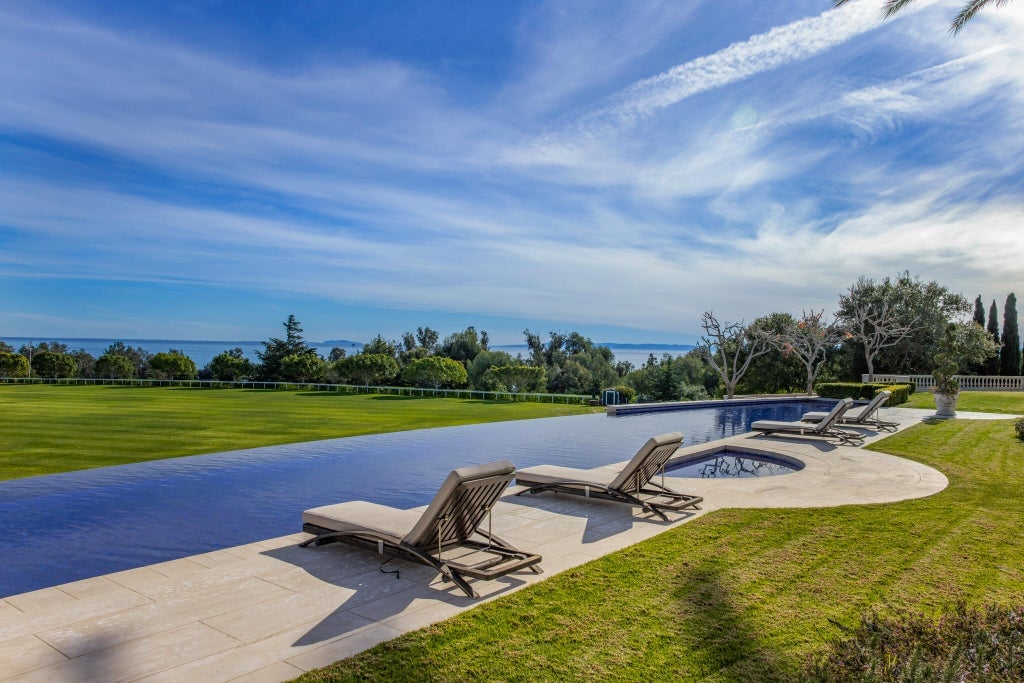
Deck chairs line the edge of the curved infinity pool, which blends into a wide green lawn and panoramic ocean backdrop. Minimal railings and sculpted landscaping keep the view open in all directions. The setting connects visually with the distant horizon beyond the tree line.
Listing agent: Timothy Di Prizito of Christie’S International Re Socal, info provided by Coldwell Banker Realty
2. Beverly Hills, CA – $79,000,000
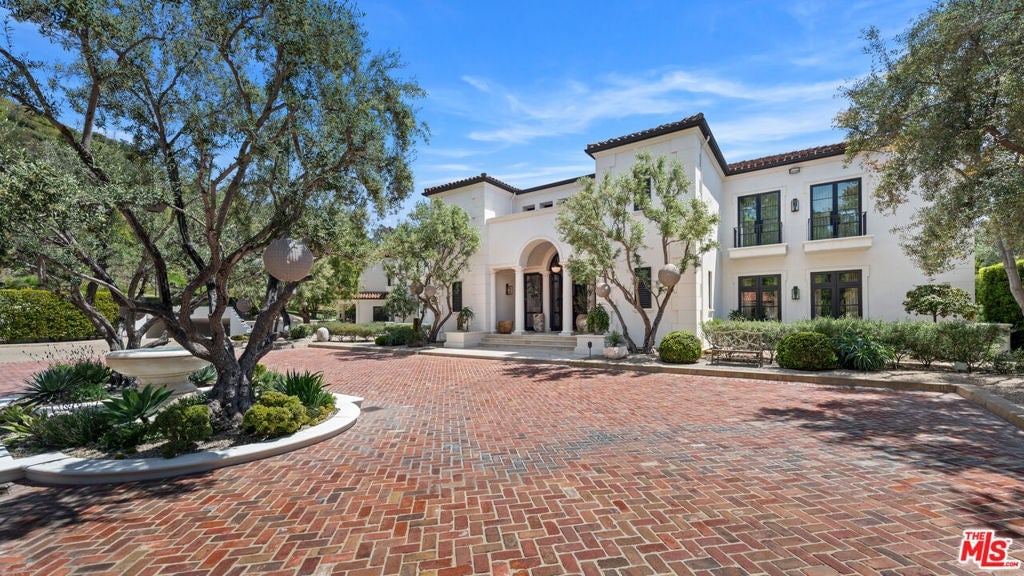
Set on nearly 20 acres and built in 2001, this $79,000,000 estate includes 10 bedrooms and 22 bathrooms within 24,757 square feet, with additional staff quarters featuring 3 bedrooms and a full kitchen. The layout supports a range of uses with spaces like a screening room, gym, library, and commercial-grade kitchen. Outdoor features include a mosaic-tiled pool, pool house with kitchen, tennis court, and motor court accommodating 15 cars.
Where is Beverly Hills?
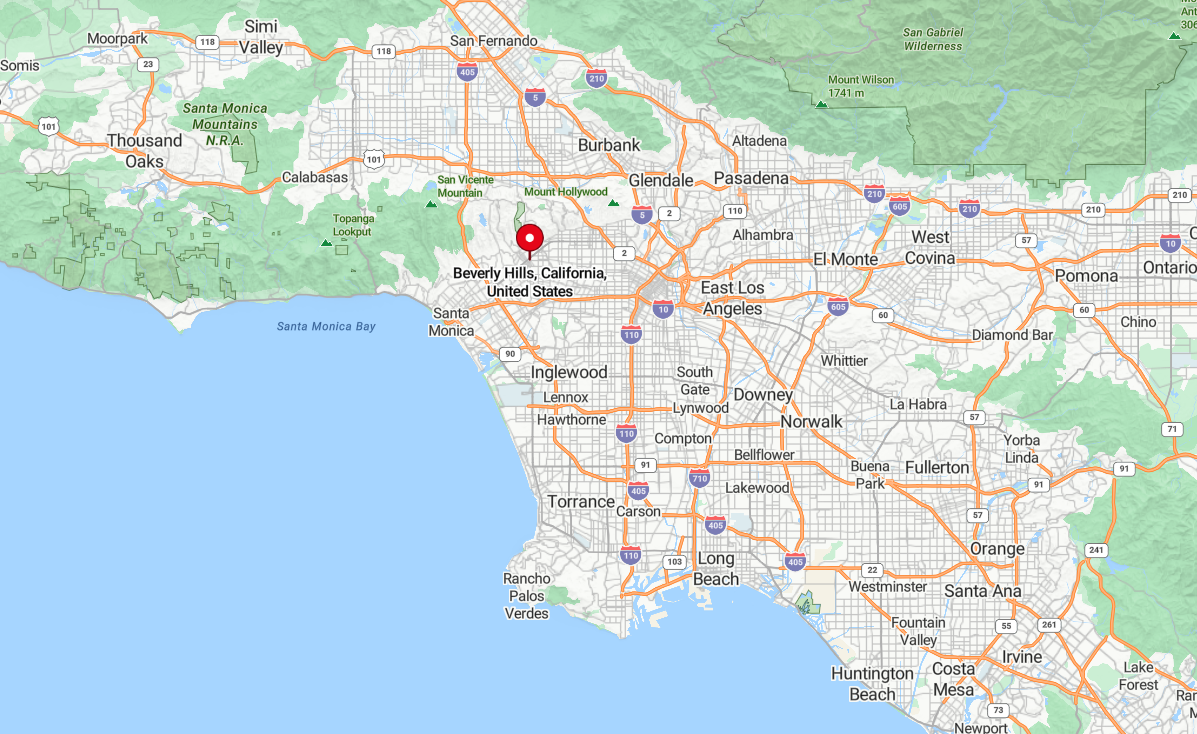
Beverly Hills is an independent city located in Los Angeles County, California. It is bordered by Los Angeles and West Hollywood and is known for its upscale residential neighborhoods and shopping district, Rodeo Drive. Incorporated in 1914, the city has long been associated with the entertainment industry. Beverly Hills also houses the iconic Beverly Hills Hotel and City Hall.
Entryway
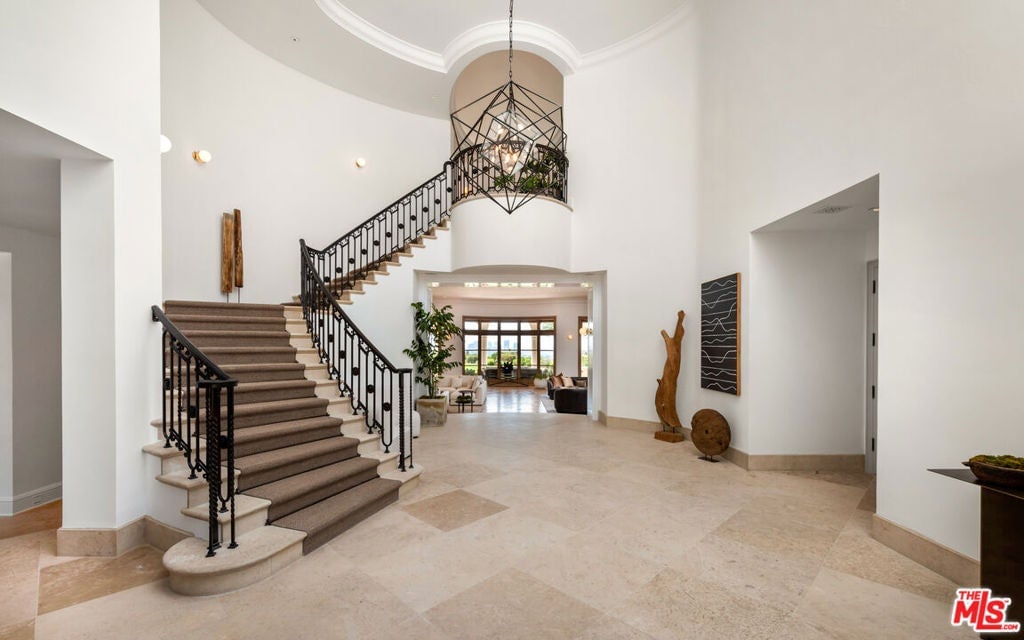
Curved stairs with wrought iron railings anchor the two-story entryway beneath a large geometric chandelier. Neutral tile floors stretch across the space, framed by white walls and minimal decor. Openings lead toward the main living area and side halls with clean transitions.
Living Room
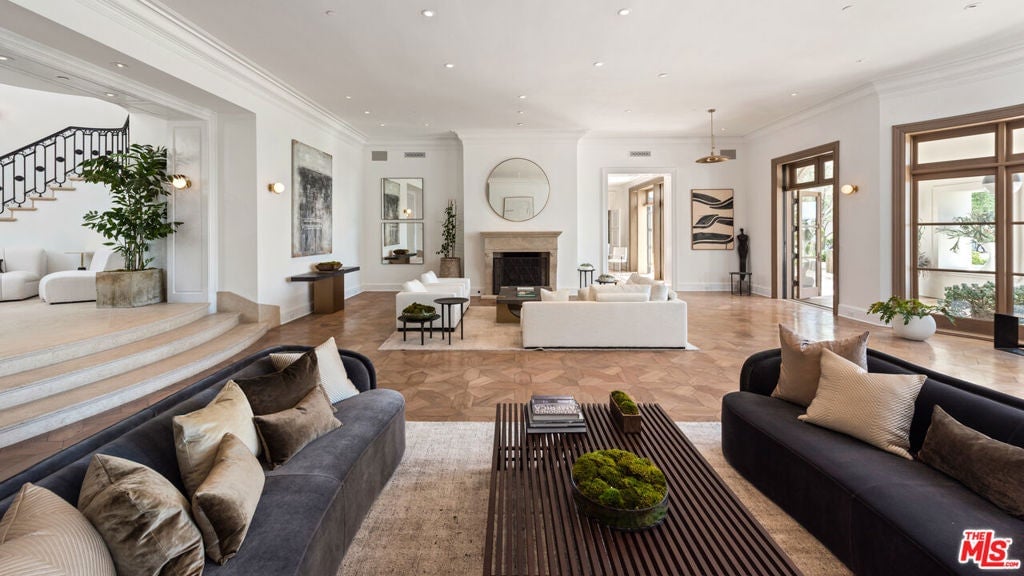
Split-level steps separate the entry from the expansive living room where multiple seating areas face a central fireplace. Floor-to-ceiling windows and French doors bring in outdoor light from several directions. Decor remains minimal, with dark and white furniture creating contrast against light walls.
Kitchen
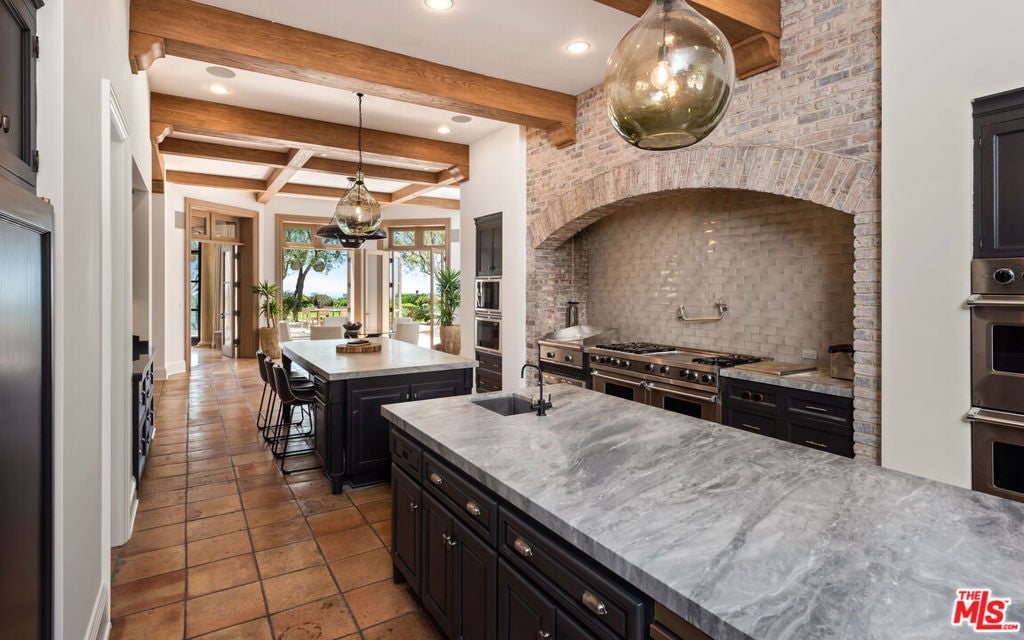
Brick archways frame the professional-grade kitchen’s cooking zone with multiple ovens and a wide stovetop. Two marble-topped islands divide the long galley layout, surrounded by dark cabinetry and open shelves. Exposed ceiling beams and large pendant lights define the kitchen’s rustic-modern mix.
Primary Bedroom
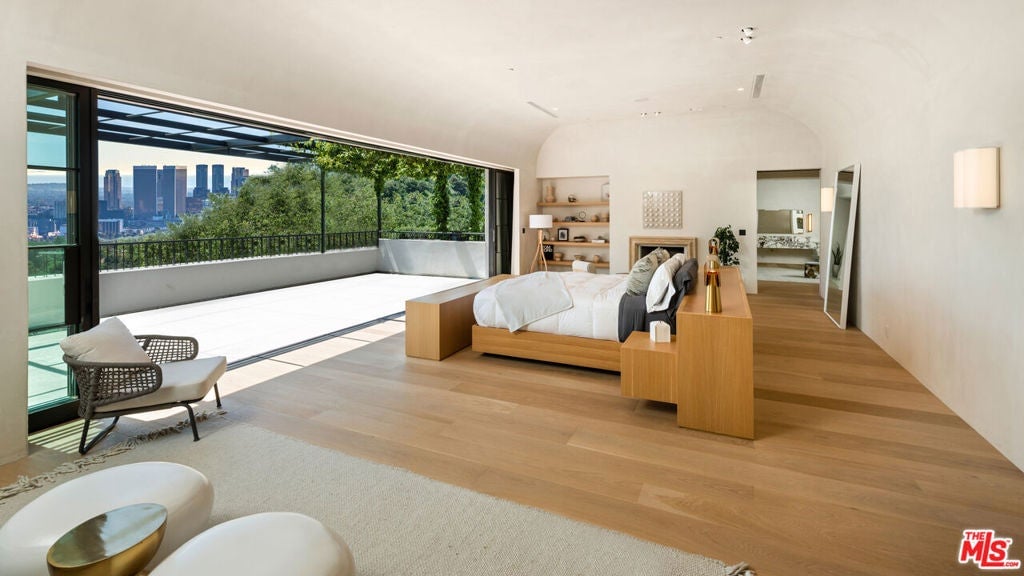
Framed by panoramic glass doors, the primary bedroom opens directly to a spacious terrace with skyline views. Light wood flooring, built-in shelving, and soft wall curves shape a minimal but warm environment. A low-profile bed and integrated nightstands center the space.
Backyard and Pool
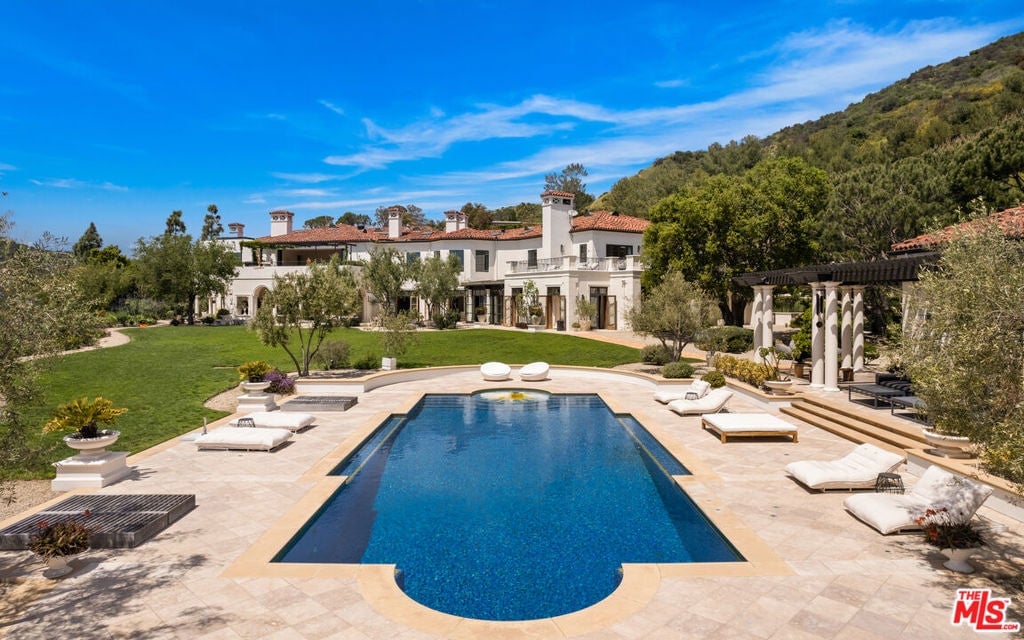
Paved stone surrounds the rectangular backyard pool, flanked by cushioned loungers and landscaped edges. The pool aligns with the rear elevation of the house, which features balconies and large arched windows. Pergolas and seating areas nestle into the surrounding gardens and lawn.
Listing agents: Kurt Rappaport, Marc Bretter of Westside Estate Agency Inc., Maywood Property Group, info provided by Coldwell Banker Realty
1. Laguna Hills, CA – $125,000,000
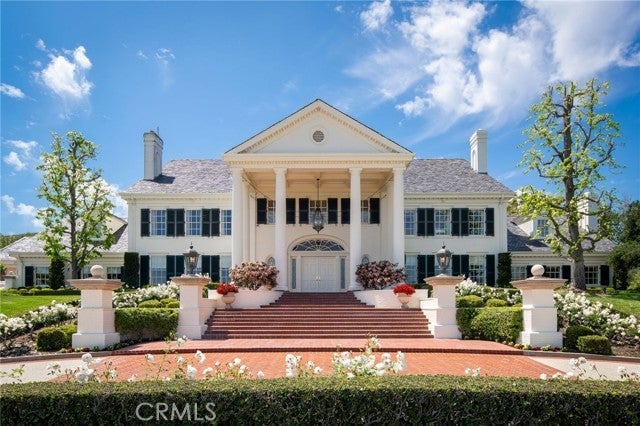
Located in Coto de Caza, this 137-acre estate features a total of 12 bedrooms and 20 bathrooms across 47,044 square feet and was built in 1986. The main residence spans 21,000 square feet with 8 bedrooms and 11 bathrooms, while the property also includes three guest houses. Priced at $125,000,000, the estate offers amenities such as a helipad, equestrian facilities, a tennis court, and a wine cellar.
Where is Laguna Hills?
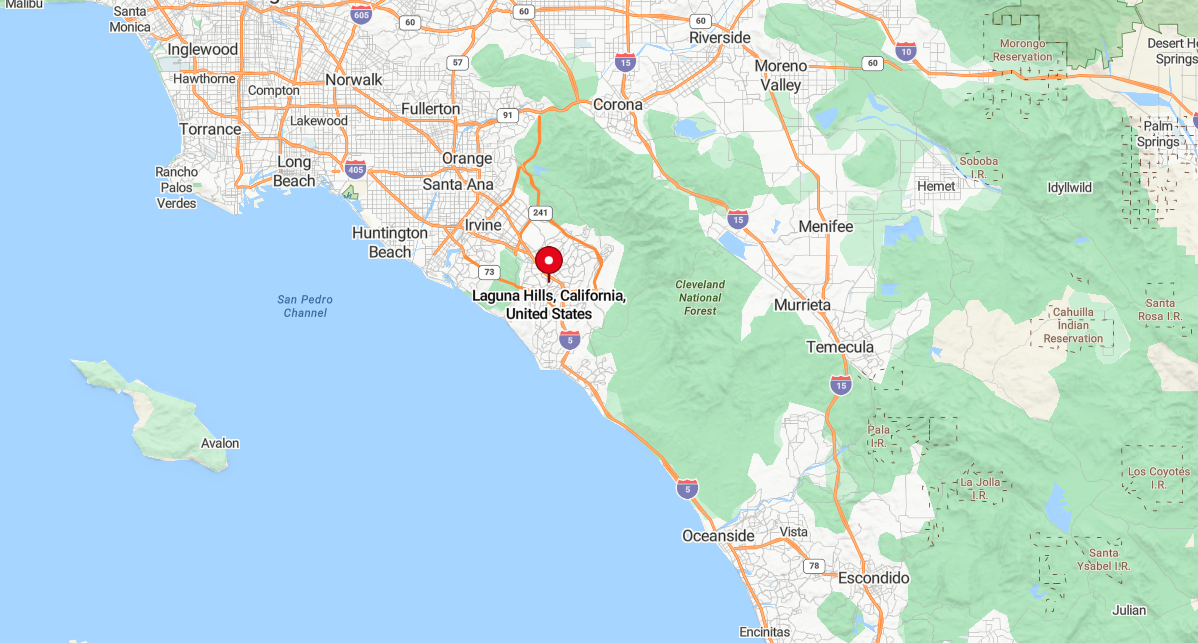
Laguna Hills is a city located in southern Orange County, California. It was incorporated in 1991 and developed on land once part of the vast Moulton Ranch. The city is primarily residential and includes parks, schools, and access to nearby business centers. Laguna Hills is served by the Saddleback Valley Unified School District.
Living Room
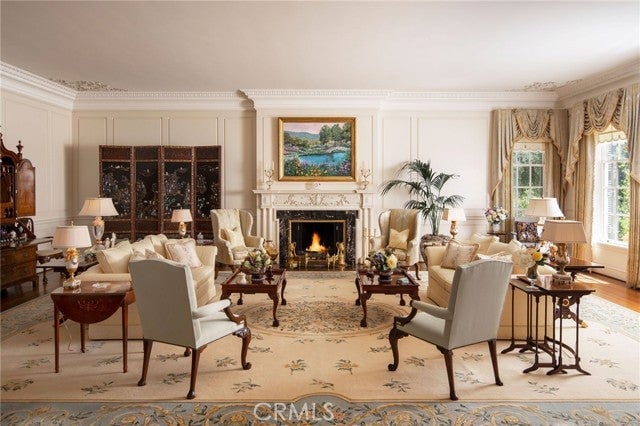
Wingback chairs, side tables, and a fireplace define the central layout of the formal living room. A symmetrical arrangement of armchairs and sofas encircles the hearth, framed by paneled walls and a large landscape painting. Tall windows and ornate drapes let natural light balance the soft glow of table lamps.
Dining Room

Seating twelve, the formal dining room centers around a polished wood table beneath a crystal chandelier. Hand-painted wall murals stretch between full-length windows dressed in matching drapes and valances. Cabinetry, potted plants, and a fireplace complete the space with symmetrical balance.
Primary Bedroom
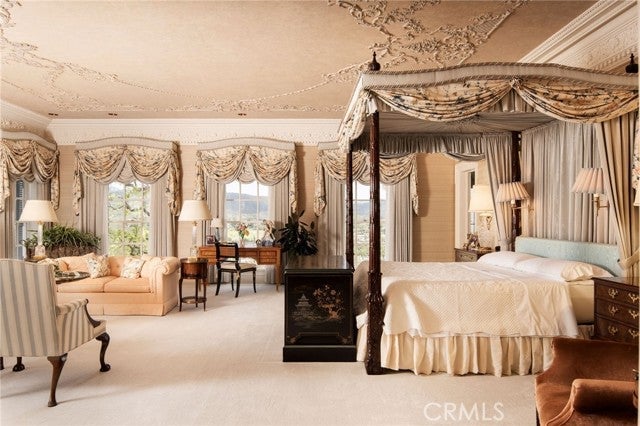
Ornate ceiling moldings curve above the primary bedroom’s four-poster canopy bed and tailored drapery. A sitting area with a peach-toned couch and writing desk sits beside a row of wide windows offering exterior views. Bedside tables and armchairs frame the space with detailed coordination.
Car Gallery
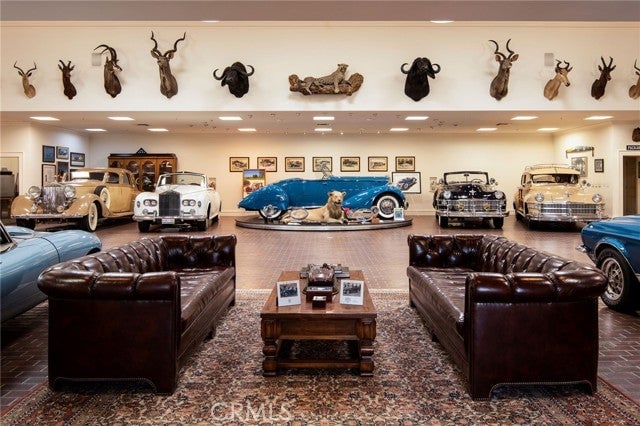
A vintage car gallery fills the garage space, flanked by leather chesterfield sofas and a patterned rug. Mounted game trophies cover the upper walls above framed photos and collectibles. Cars are displayed on polished floors under soft overhead lighting.
Pool Area
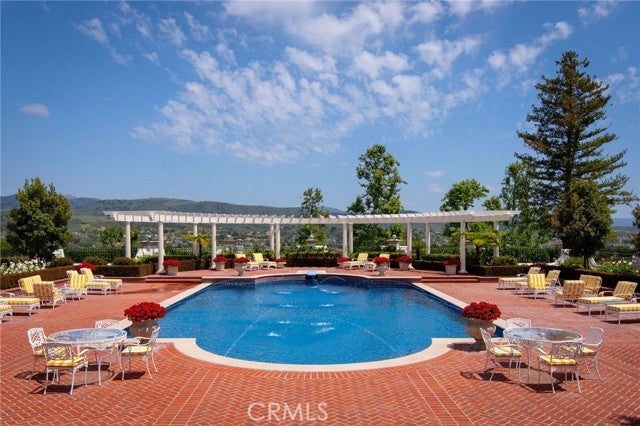
A wide pergola anchors the backyard’s pool area, framed by red-brick decking and symmetrical lounge seating. Yellow-striped cushions line chairs and chaise lounges arranged for open-air relaxation. Flower pots and trees frame the view beyond the pool, opening to hills in the distance.
Listing agents: Joshua Altman, Mauricio Umansky of Douglas Elliman Of California, info provided by Coldwell Banker Realty






