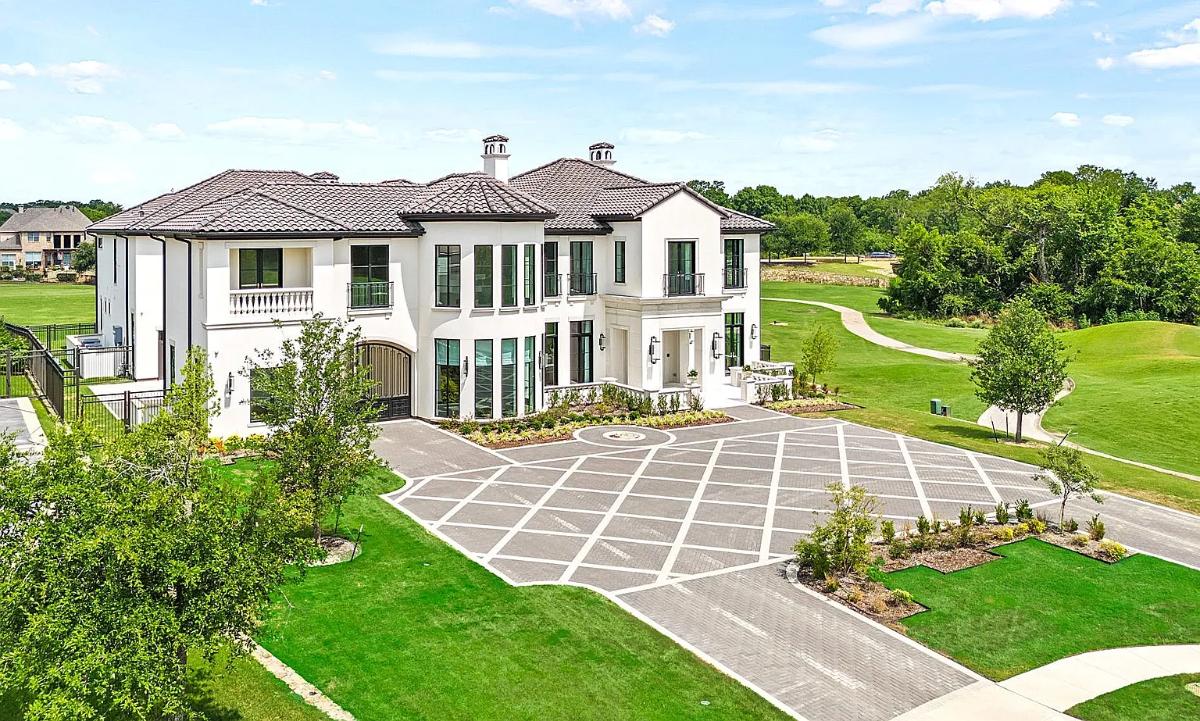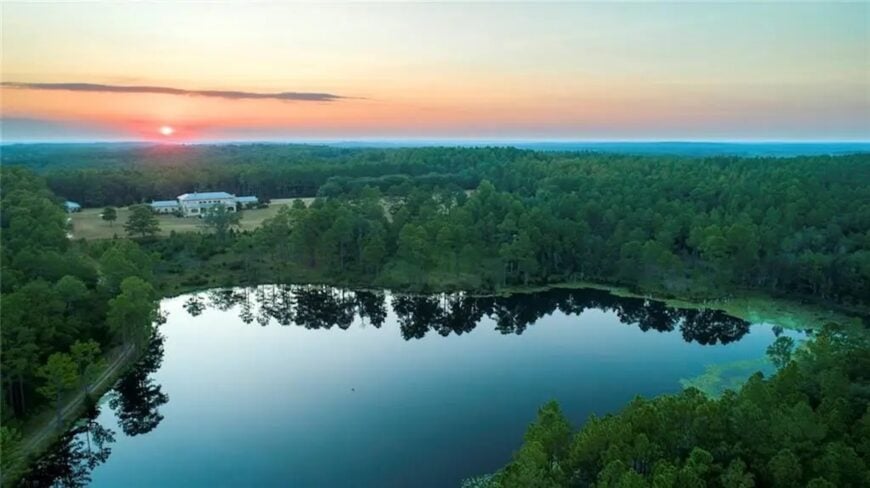
Alabama’s real estate market blends Southern charm with natural grandeur, where estates range from Gulf Coast retreats to expansive inland properties rich with timber and wildlife. Homes here often come with historic architecture, outdoor living spaces, and acreage that tells a story as much as the structure itself.
Here’s a look at some of the most expensive homes currently for sale in Alabama, where luxury finds its place among lakes, forests, and beaches.
5. Dauphin Island, AL – $3,950,000
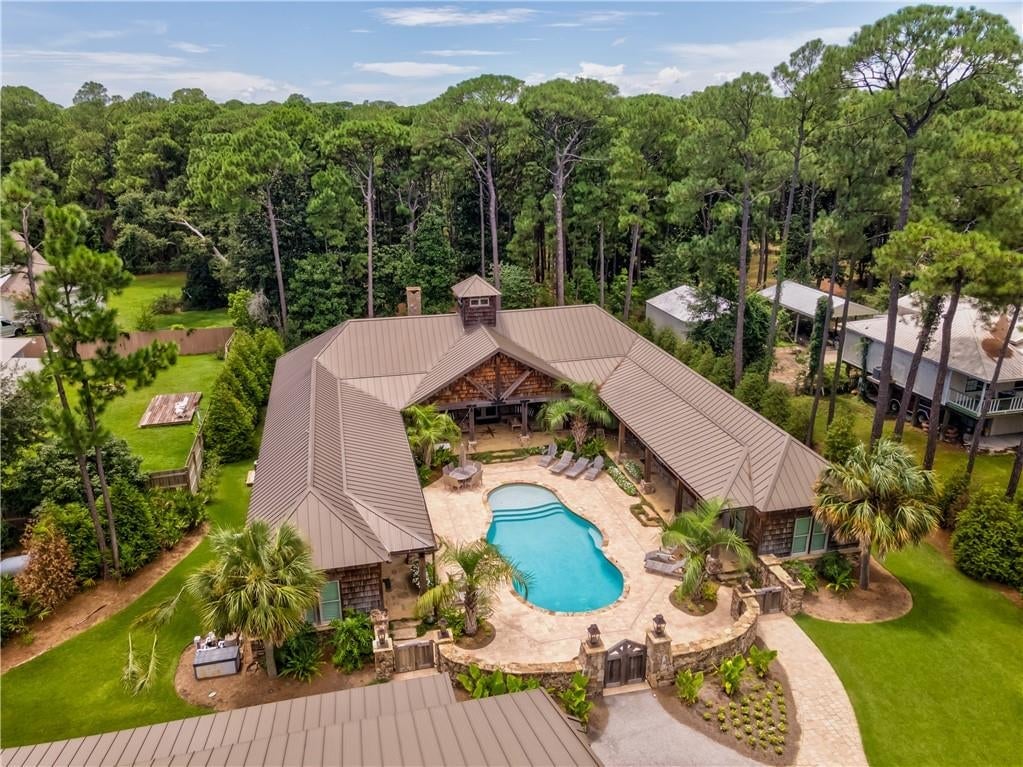
On Dauphin Island, this 2018-built estate offers 6 bedrooms and 7 bathrooms across 4,410 square feet, set within a private Gulf Coast setting. Priced at $3,950,000, the 5,000 square foot boat house includes bunk rooms, bathrooms, and workspaces, while the main home features a saltwater pool, chef’s kitchen, stone fireplace, and cedar finishes. Outdoor elements include individual guest suites, firepit, and a porch with a custom compass inlay, blending comfort and function in a secluded coastal retreat.
Where is Dauphin Island?
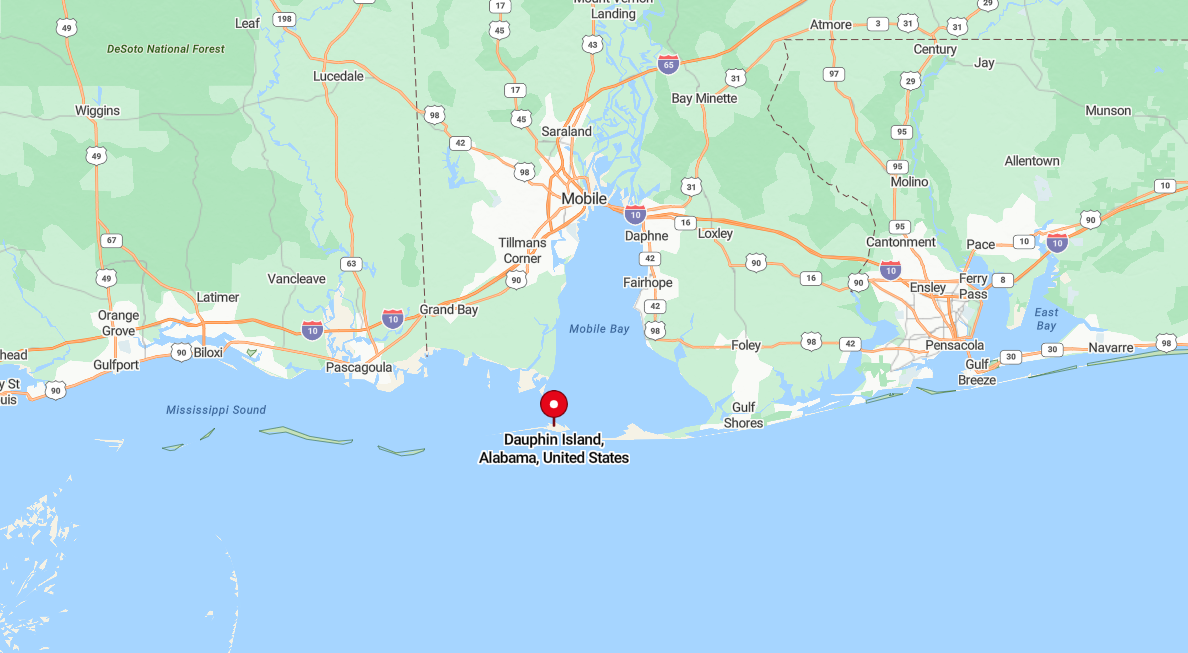
Dauphin Island is a barrier island town located in Mobile County, Alabama, on the Gulf of Mexico. It is connected to the mainland by the Dauphin Island Bridge. The island features beaches, the historic Fort Gaines, and the Dauphin Island Sea Lab. It also serves as a point for the Mobile Bay Ferry to Fort Morgan.
Living Room
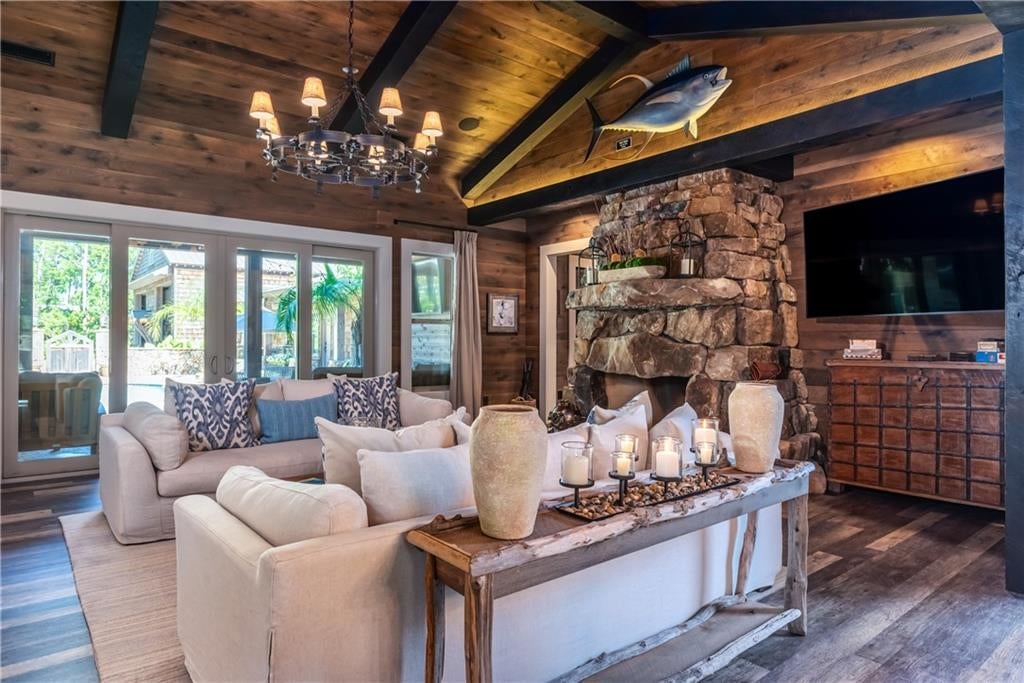
Wood-paneled walls and a vaulted ceiling enclose the living room, where a stone fireplace with a mounted fish becomes the centerpiece. Neutral sofas gather around a rustic table lined with candles and pottery. Glass doors at the back open out to the yard.
Dining Area
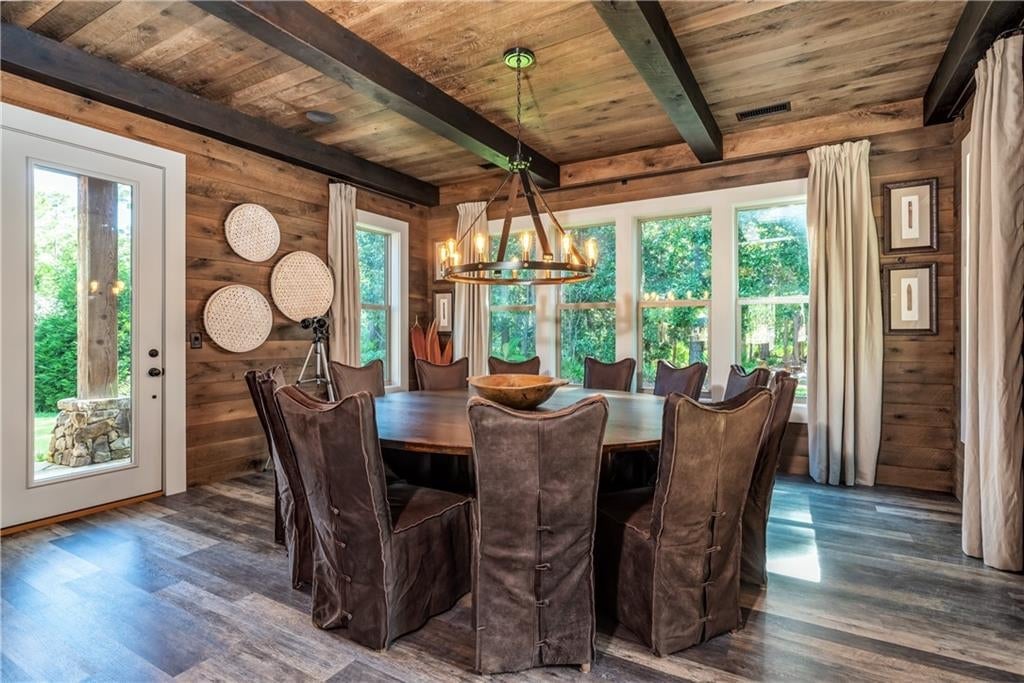
Dark leather chairs surround a round wood table in the dining room, placed beneath a wagon-wheel chandelier. Vertical beams accent the plank ceiling while large windows face the trees outside. A door to the side connects to an outdoor patio.
Kitchen
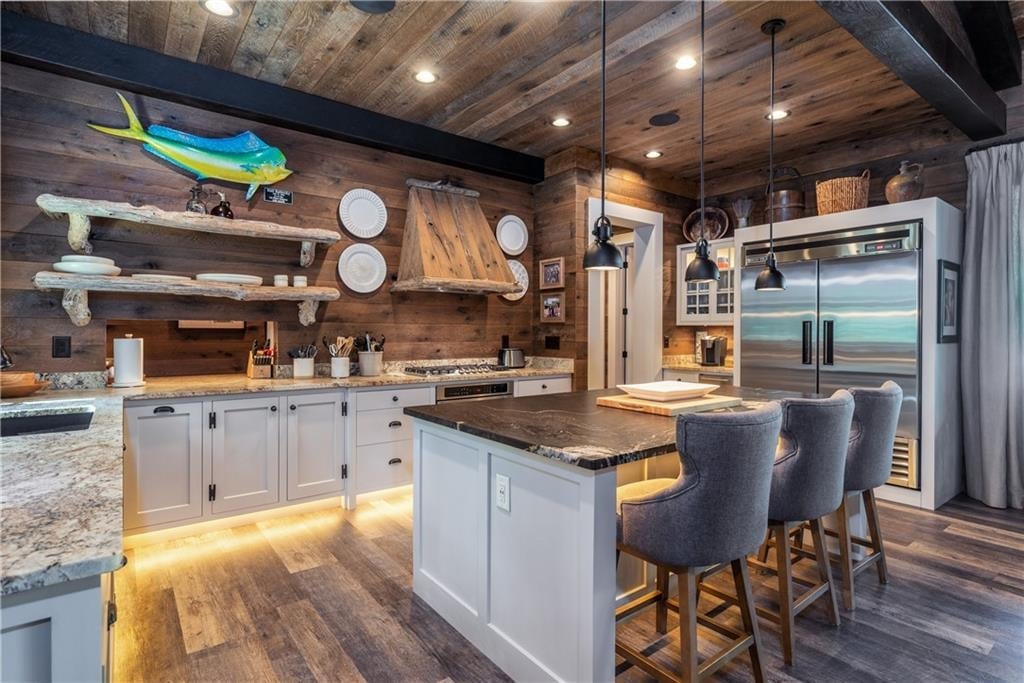
Reclaimed wood walls, open shelves, and a bold fish sculpture bring a rustic theme to the kitchen. A central island with seating, pendant lights, and built-in appliances complete the layout. Under-cabinet lighting and plank floors keep the space warm but practical.
Bedroom
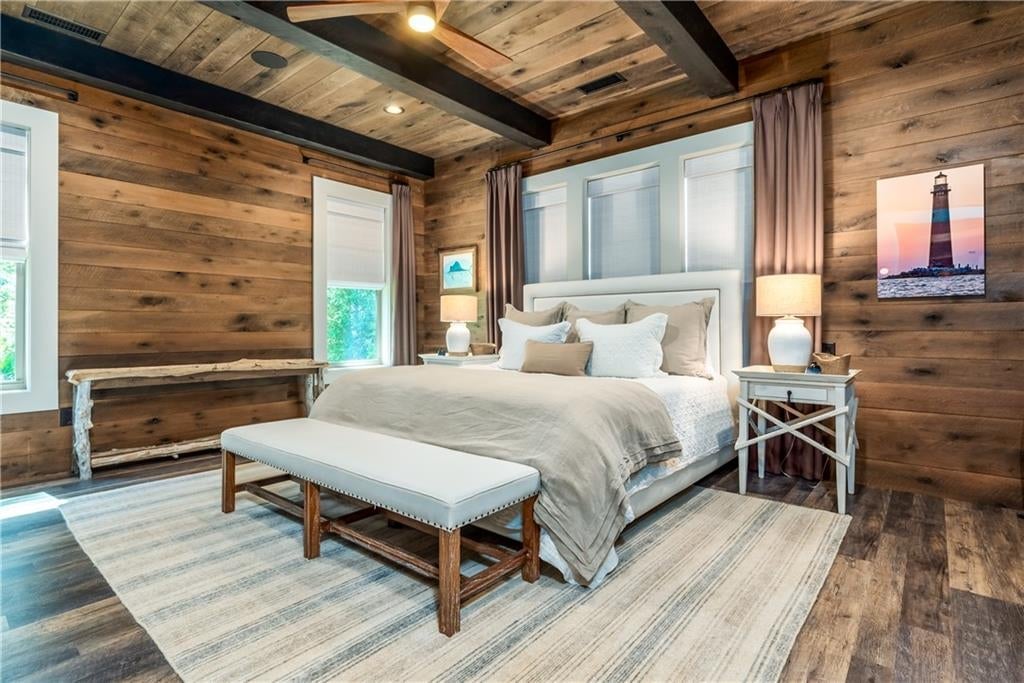
Natural wood cladding continues into the bedroom, where a neutral bed and bench sit under a beamed ceiling. Area rugs soften the floors, and layered curtains add privacy to the windows. Soft lighting and simple furniture keep the room focused on comfort.
Pool Area
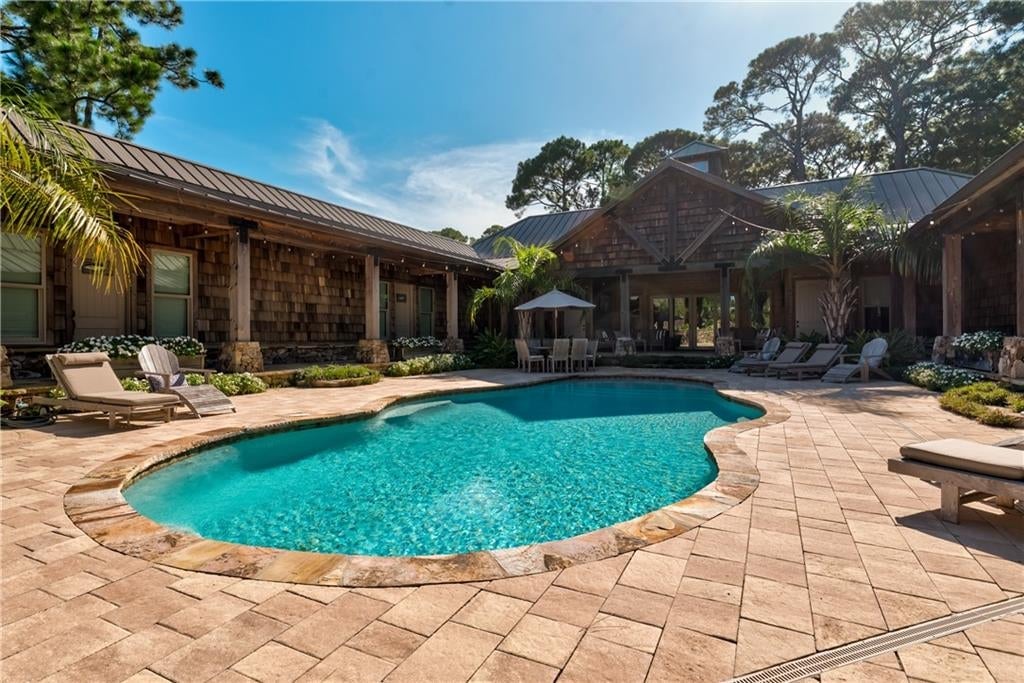
A freeform pool rests at the center of the patio, surrounded by tan pavers and lounge chairs. Covered walkways connect the wings of the house, with landscaped borders softening the edge. Umbrellas and outdoor furniture suggest space for both sun and shade.
Listing agent: Grace Tyson of Grace Tyson Real Estate, info provided by Coldwell Banker Realty
4. Hartselle, AL – $3,994,981
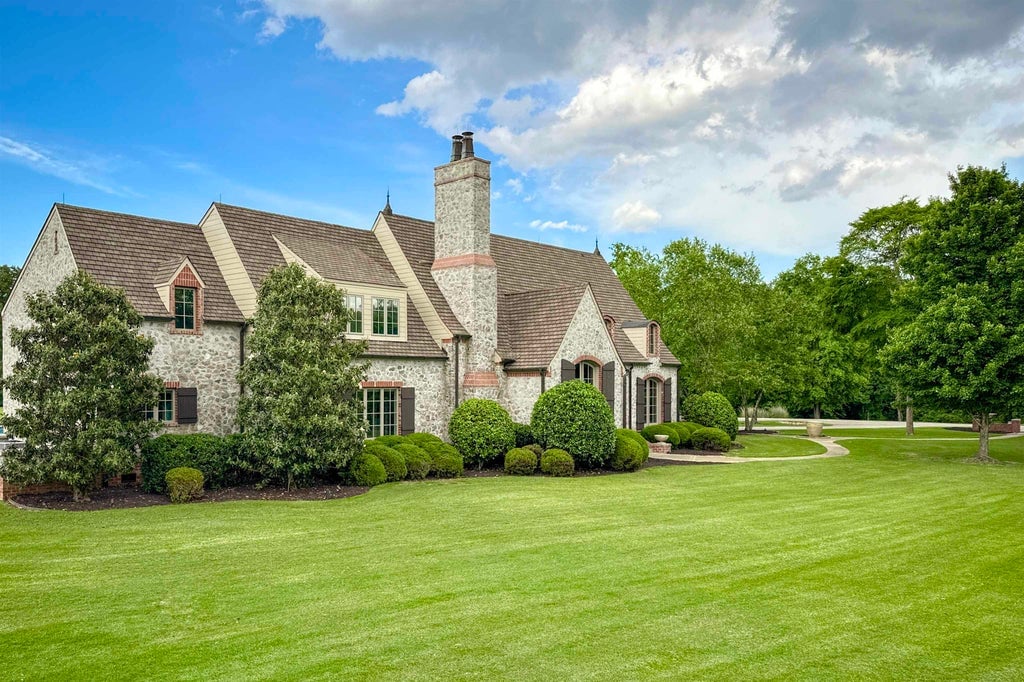
Built in 2006, this 9,605 square feet single-family home in Hartselle is listed for $3,994,981 and features 5 bedrooms and 6 bathrooms. The property spans 48 acres and includes two guest houses, a pool, multiple sports courts, and two stocked ponds. Designed in French Country style, it also offers golf holes and custom architectural details.
Where is Hartselle?
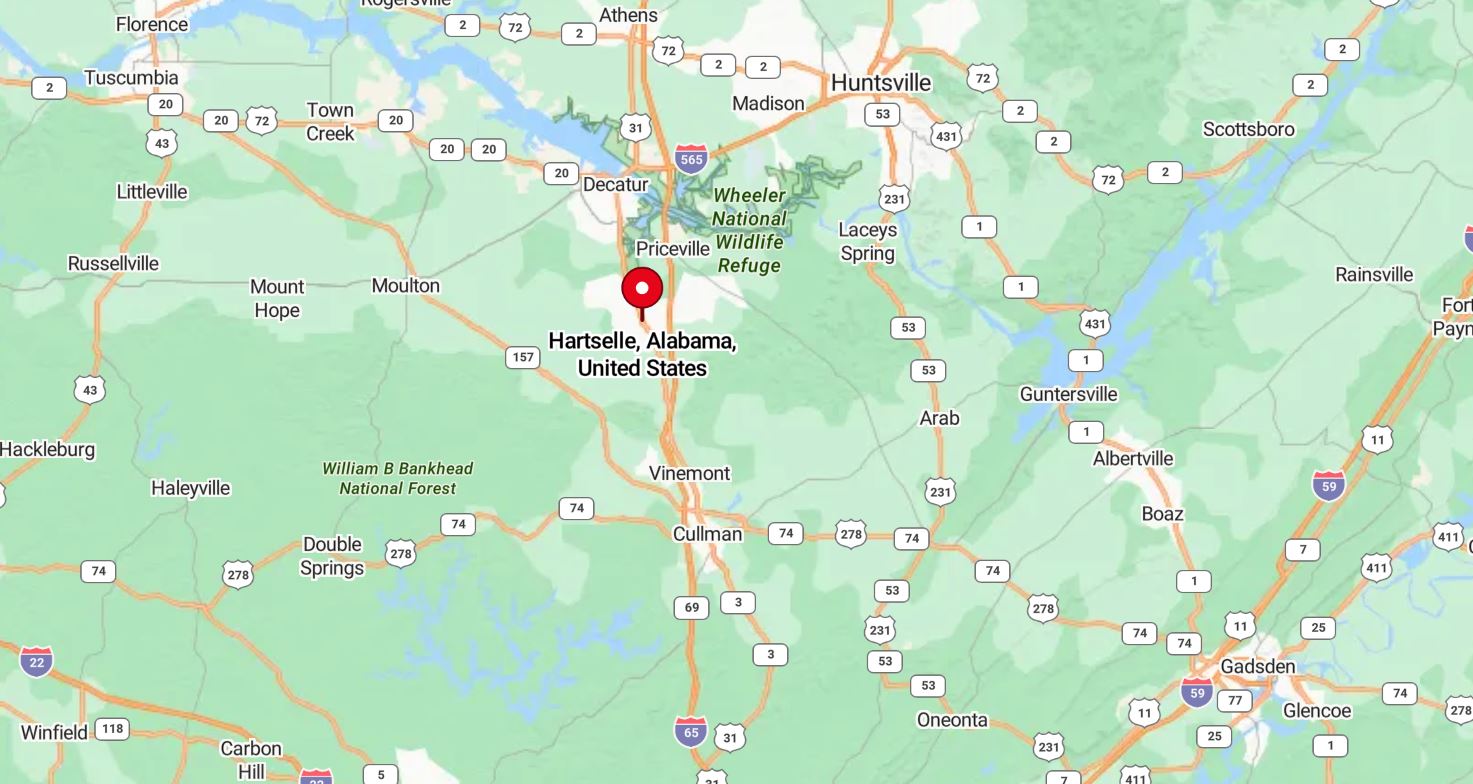
Hartselle is a city in Morgan County, Alabama, located south of Decatur. It was established in 1870 and grew alongside the railroad. The downtown area features preserved historic buildings and local shops. Hartselle is part of the Decatur Metropolitan Area.
Living Room
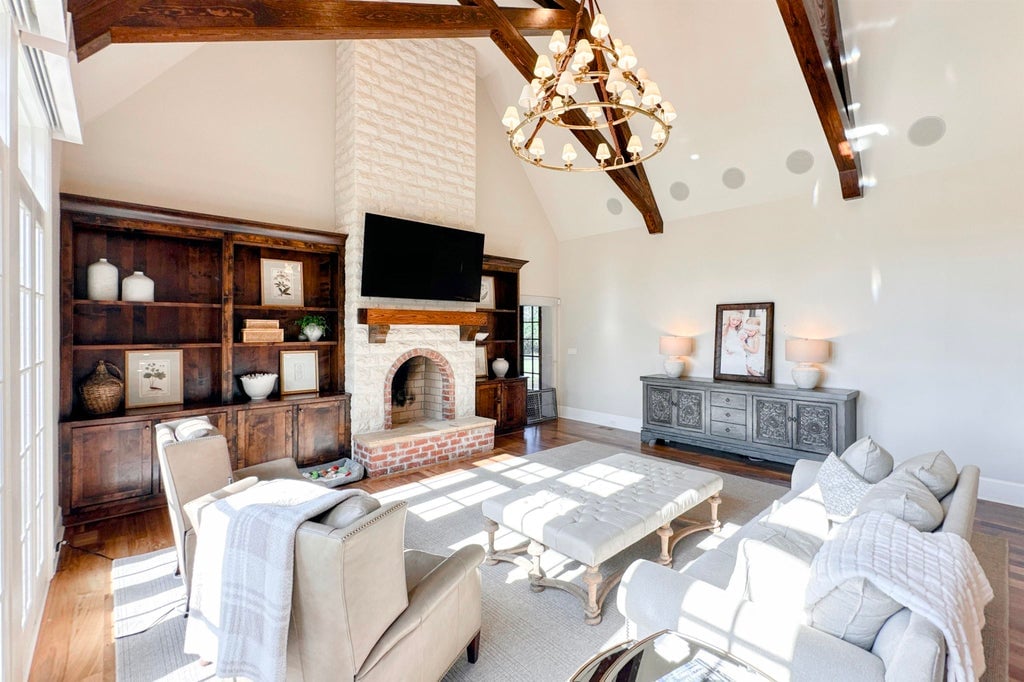
Vaulted ceiling with exposed wood beams and a ring chandelier defines the living room, centered around a white brick fireplace with a mounted TV. Two built-in wooden shelving units flank the fireplace, while armchairs and a tufted ottoman sit opposite a neutral-toned couch. Tall windows and glass doors allow sunlight to flood the space.
Bedroom
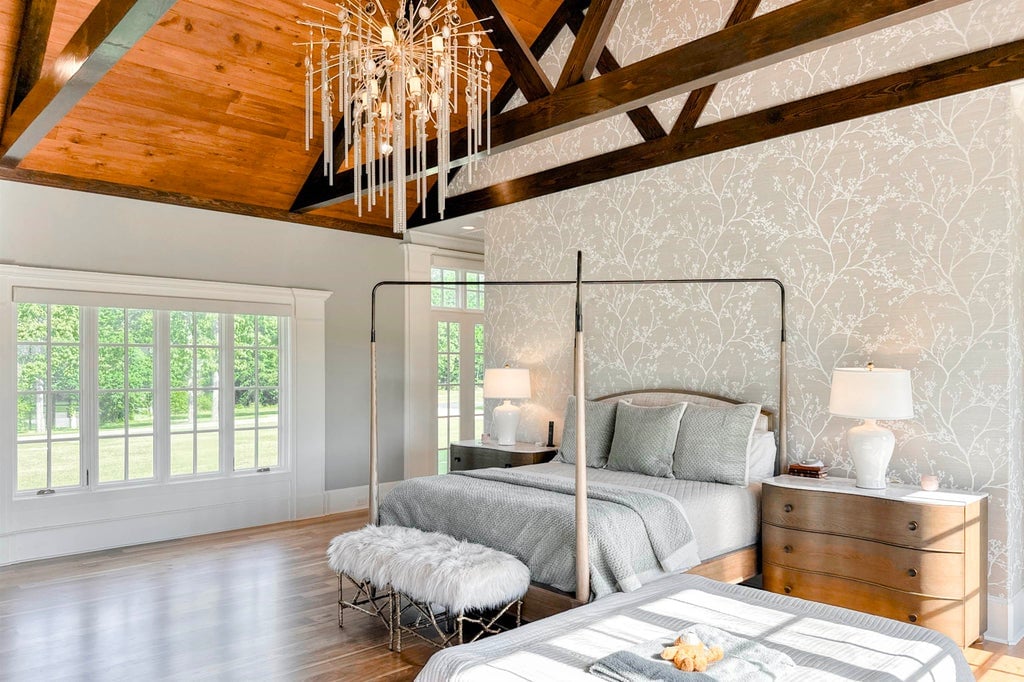
Ornamental light fixture hangs over the bed in the bedroom, where an open-frame canopy bed is positioned against wallpaper with a subtle tree branch pattern. Large windows bring in views of the lawn, and wood floors stretch beneath a soft bench and side tables. Exposed beams and a wood-paneled ceiling add contrast overhead.
Bathroom
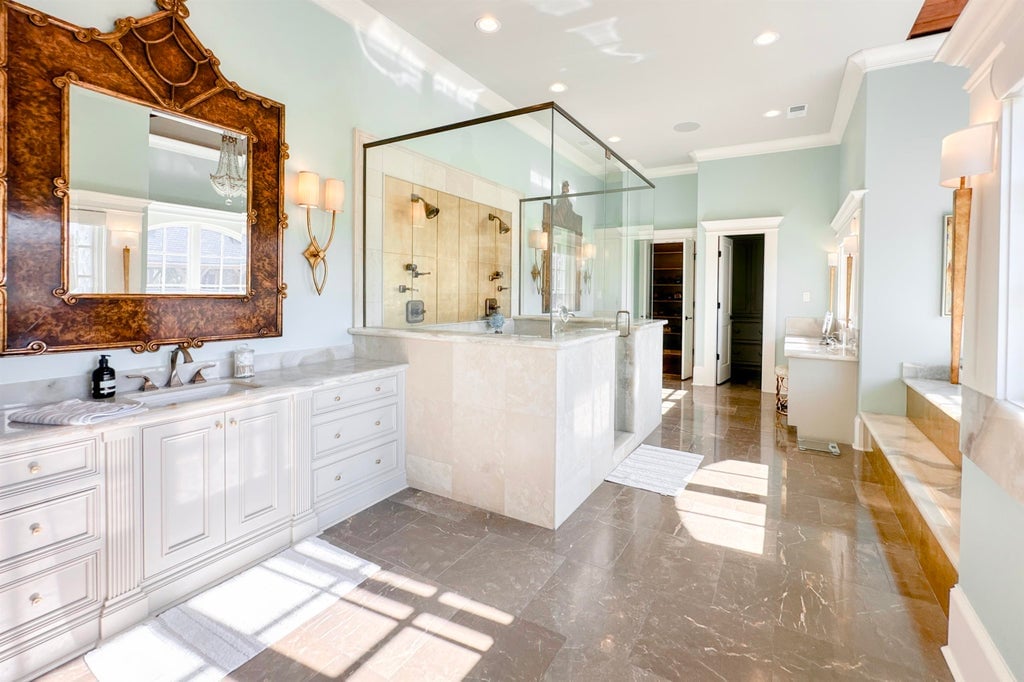
Glass-enclosed shower and twin vanities run parallel across the main bathroom, laid out over marble floors and surrounded by pale walls. Oversized framed mirrors and wall sconces provide lighting, with a makeup station and a built-in bench beneath the windows. The space is bright with a long open corridor connecting each feature.
Pool Area
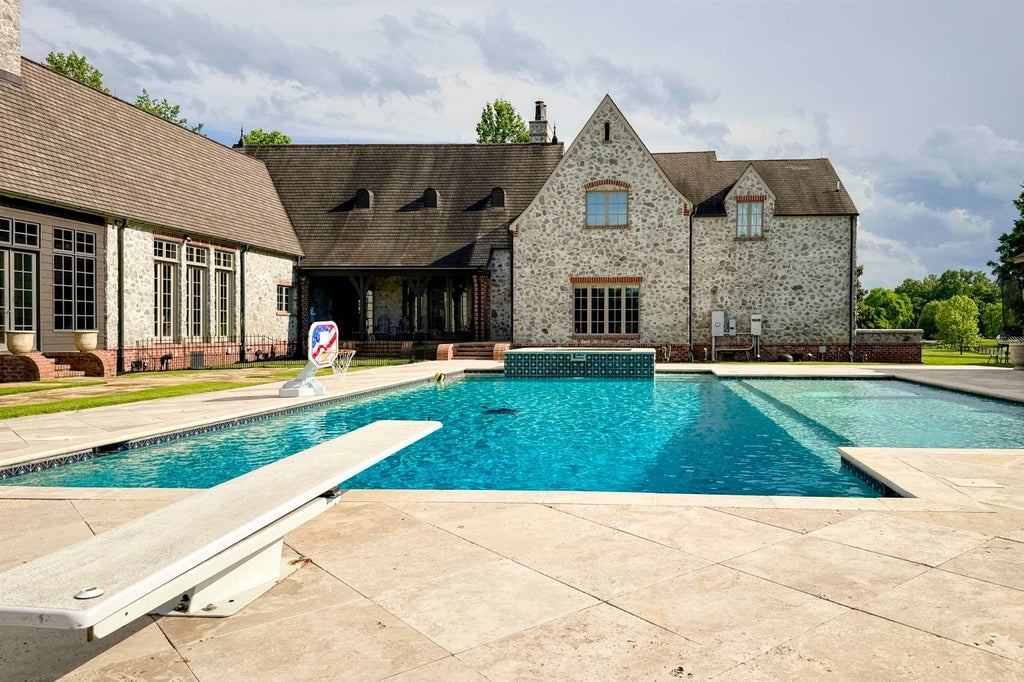
Rectangular swimming pool with a diving board and basketball hoop is set at the center of the paved patio, bordered by wide walkways and grassy edges. Elevated spa sits at one end of the pool, built into the stone coping that surrounds it. The stone-clad exterior of the house frames the background, including covered seating areas beneath pitched roofing.
Aerial View
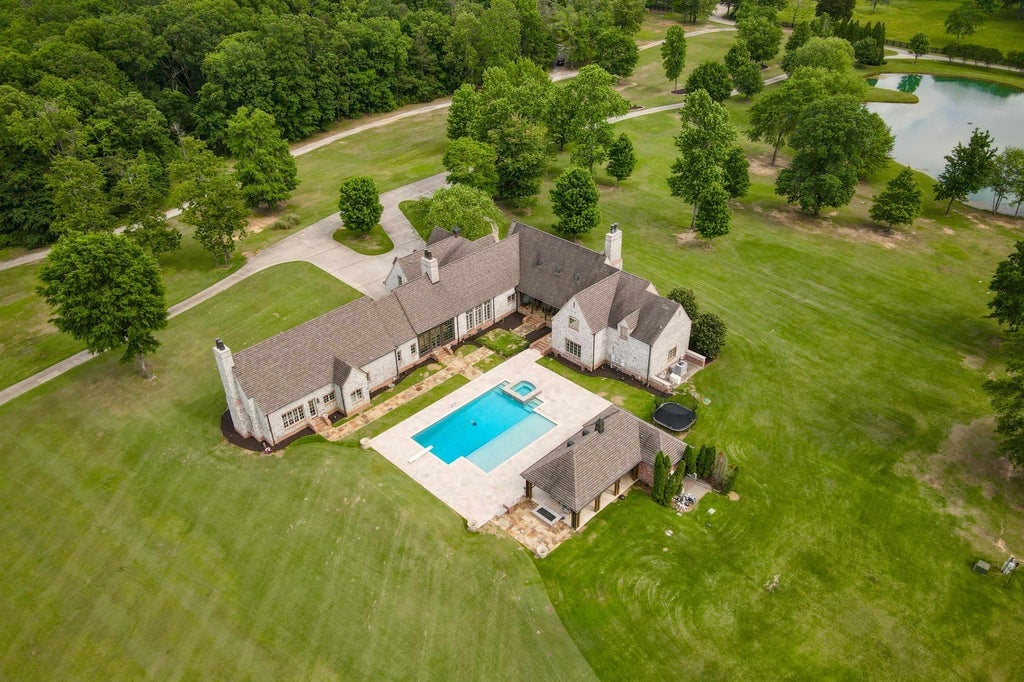
Full layout of the property includes the main house arranged in an L-shape around the central pool area, all surrounded by open lawns and mature trees. Multiple rooflines and chimneys top the stone-clad residence, with paved walkways and a circular driveway leading up to it. A pond and wooded areas appear in the background, defining the wider estate.
Listing agent: Walker Jones of Parker Real Estate Residential, info provided by Coldwell Banker Realty
3. Orange Beach, AL – $4,800,000
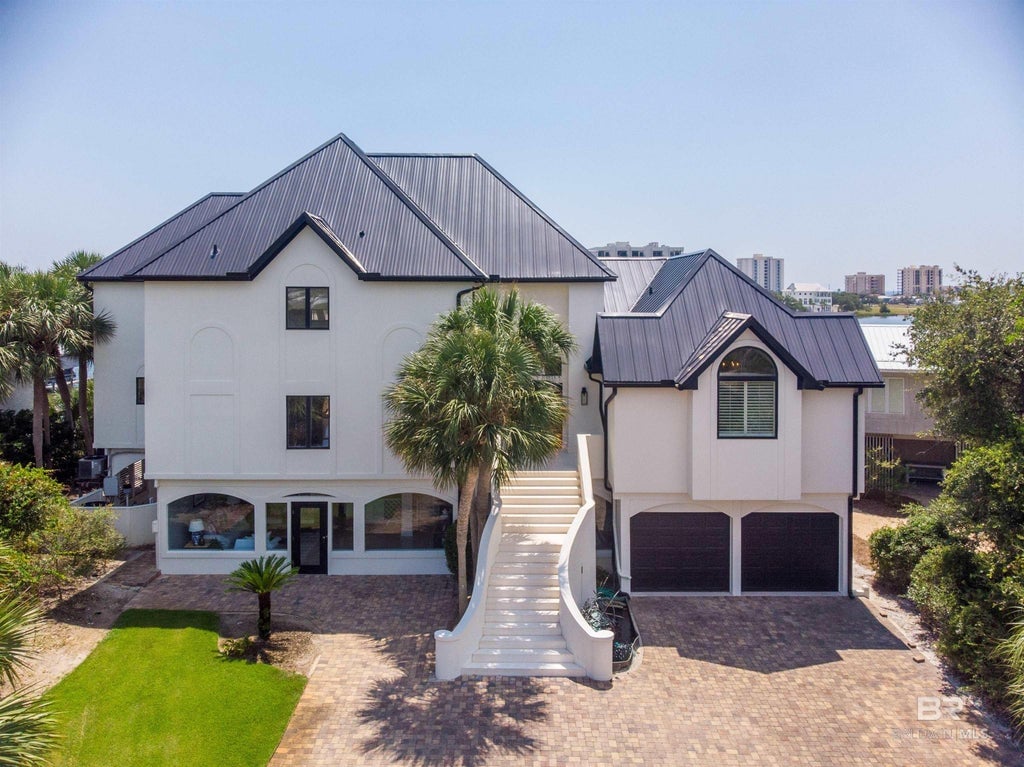
Listed for $4,800,000, this 6,000 square feet home on Ono Island in Orange Beach was built in 1990 and includes 4 bedrooms and 5 bathrooms. Inside, features span three levels with a primary suite that includes a wet bar, two living areas divided by a fireplace, and a lower level with a wine cellar, gym, and office. Outdoors, the property offers a gunite pool with hot tub, multiple deck spaces, and a covered boat house with a 10,000-pound lift and 18-foot-wide slip on Old River.
Where is Orange Beach?
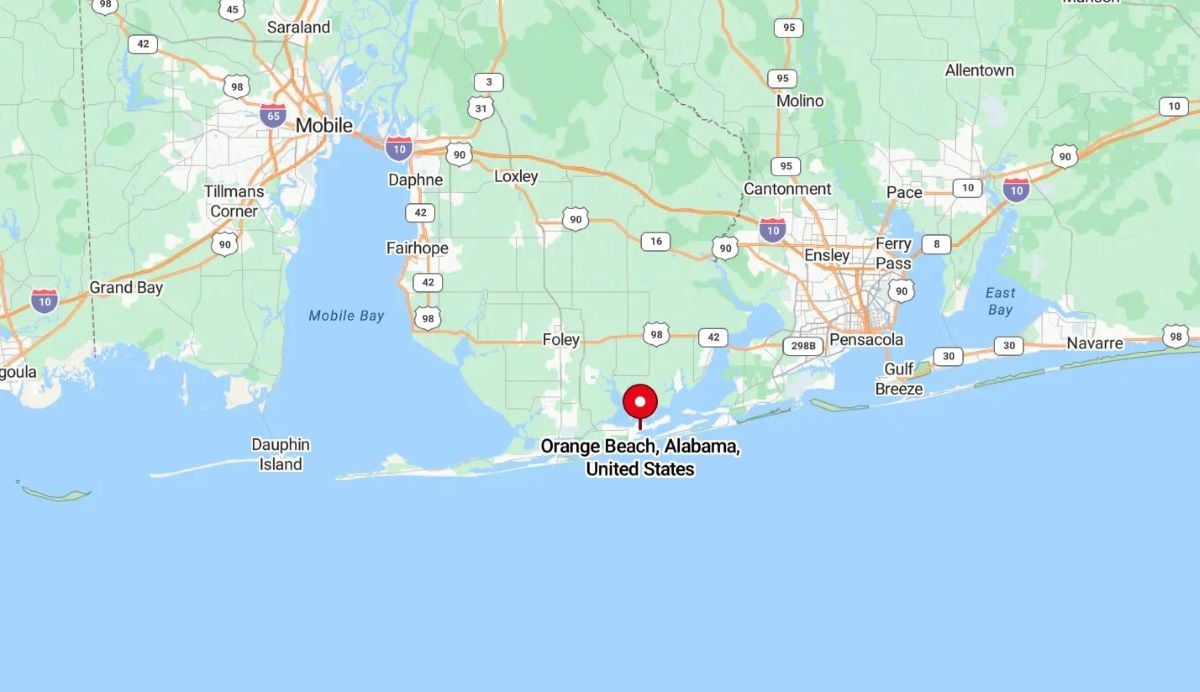
Orange Beach is a coastal city in Baldwin County, Alabama, located along the Gulf of Mexico. It is known for its sandy beaches, boating, and waterfront attractions. The city hosts various festivals and events, including the annual Wharf Boat and Yacht Show. Orange Beach is also part of the larger Gulf Shores tourism area.
Living Room
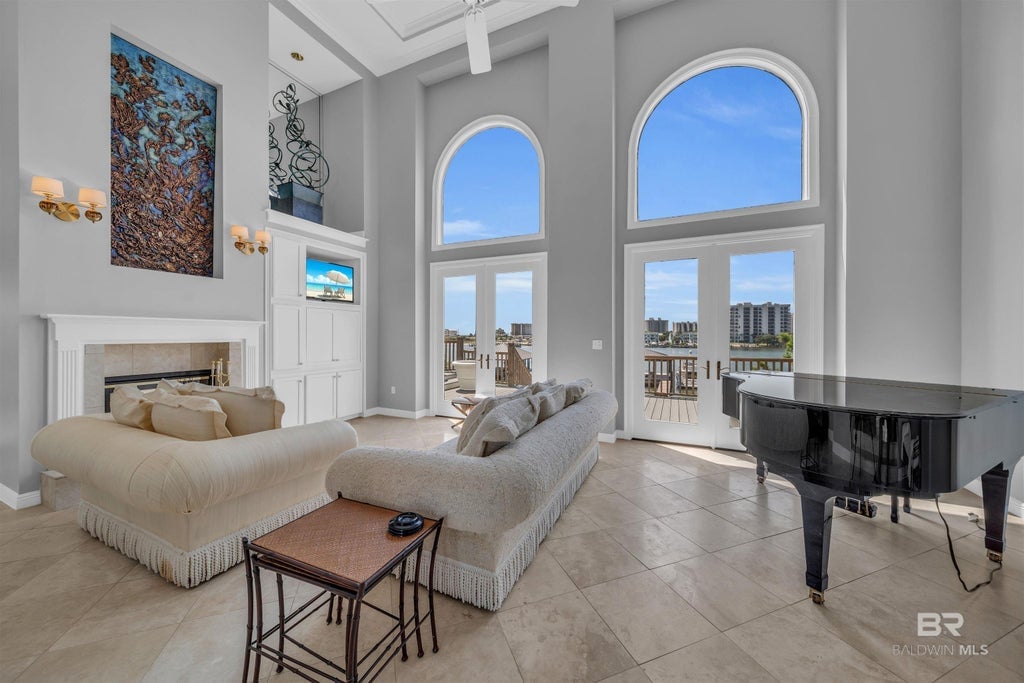
Twin arched windows stretch upward in the living room, flanking a pair of glass doors that open to the deck outside. A grand piano sits near the corner while two tufted sofas face a white fireplace and recessed television. Light tile flooring and a tall ceiling complete the open and bright atmosphere.
Dining Room
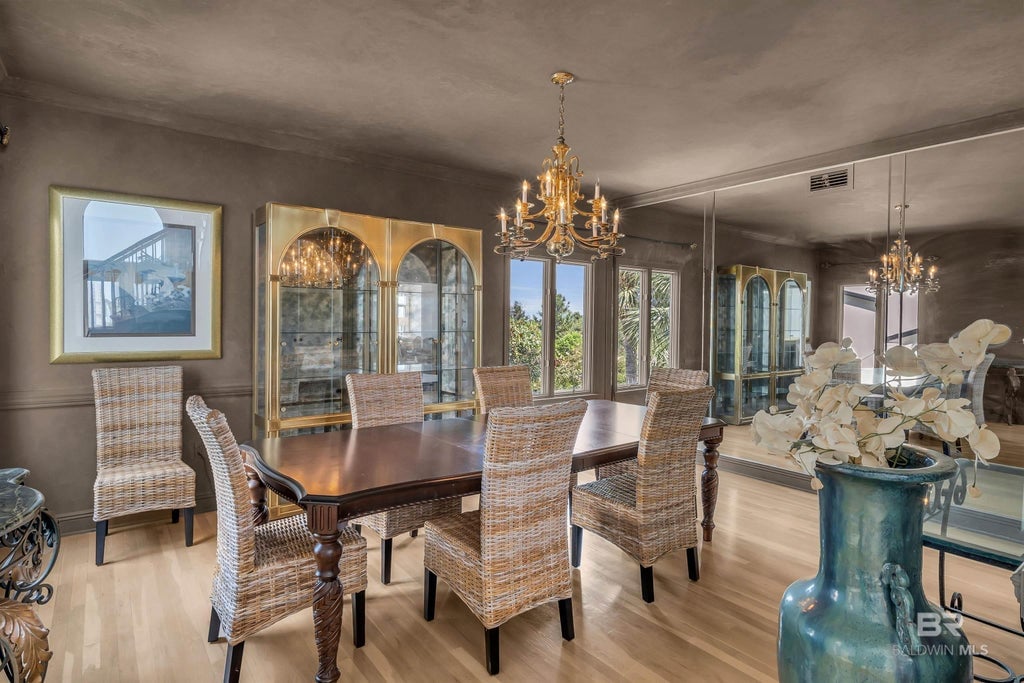
Mirrored walls line one side of the dining room, reflecting the large wooden table surrounded by woven high-back chairs. Brass chandeliers and a gold-framed china cabinet provide accent lighting and storage. Windows along the outer wall let in filtered daylight from surrounding trees.
Kitchen
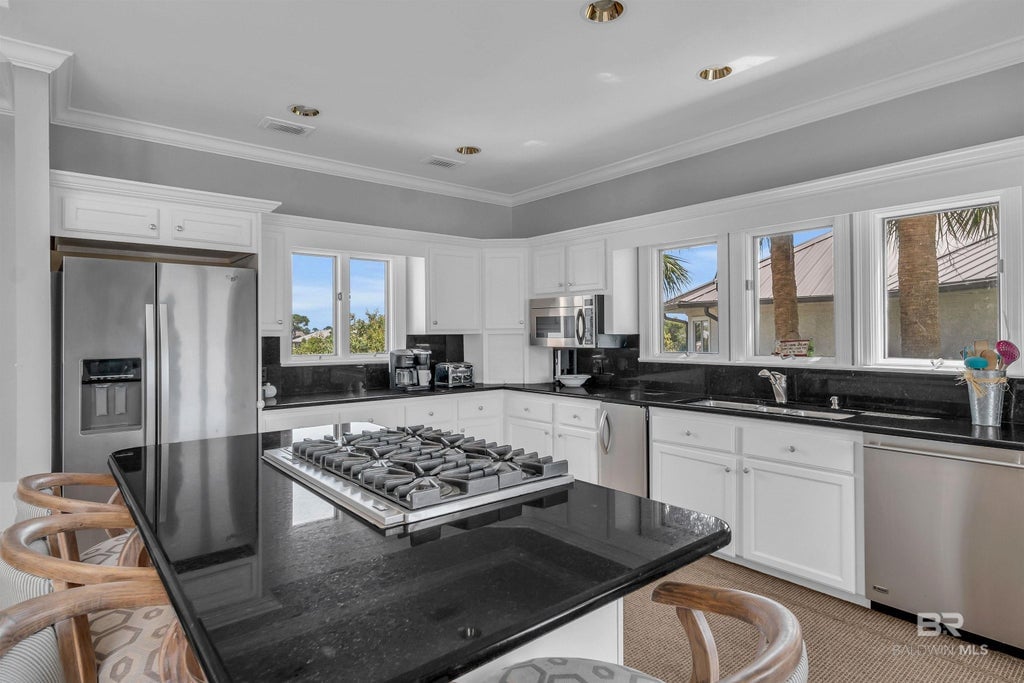
Center island with a gas cooktop anchors the kitchen layout, paired with a glossy black countertop and four upholstered barstools. White cabinetry wraps around the space, holding stainless steel appliances and a microwave tucked beneath a row of windows. Natural light fills the room from both directions, with views of palm trees through each window.
Bedroom
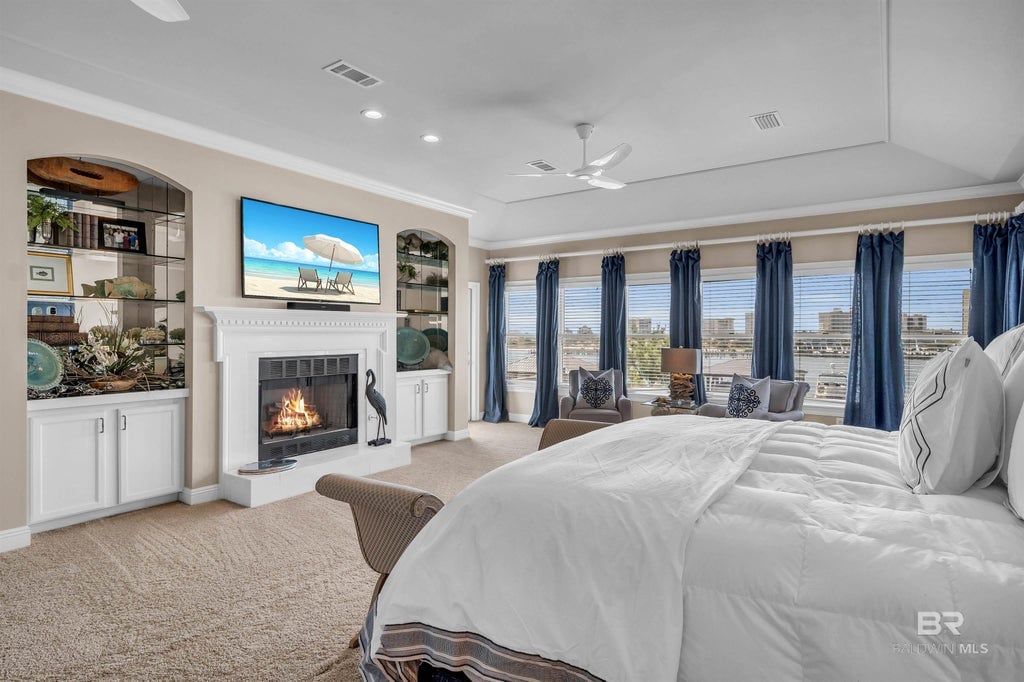
Full wall of windows behind the bed frames a waterfront skyline view, lined with deep blue curtains and bringing in light across the entire bedroom. A fireplace sits beneath a mounted television, flanked by built-in shelving with decorative pieces. Neutral carpeting and soft bedding add warmth to the wide, open layout.
Bathroom
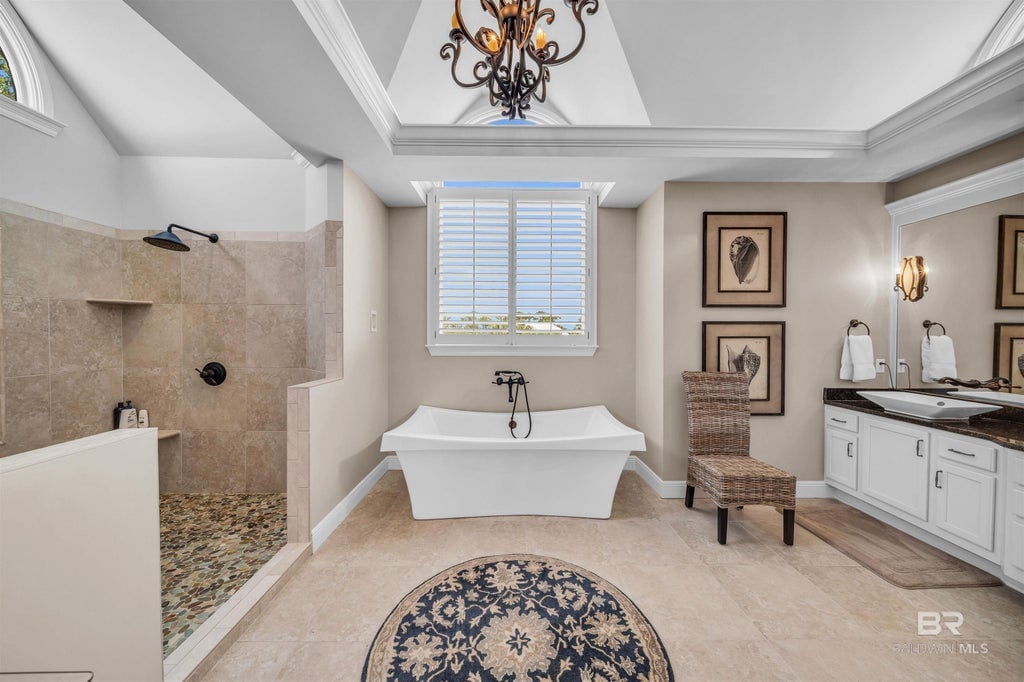
Sculpted tub and walk-in shower are placed at either end of the bathroom, with stone tile flooring and a large window between them. Twin vanities sit along the far wall, topped with dark countertops and framed by sconces and seashell artwork. A woven chair and round rug add texture under the tray ceiling.
Listing agent: Crystal Tew of C Properties Sales & Managemen, info provided by Coldwell Banker Realty
2. Fairhope, AL – $7,495,000
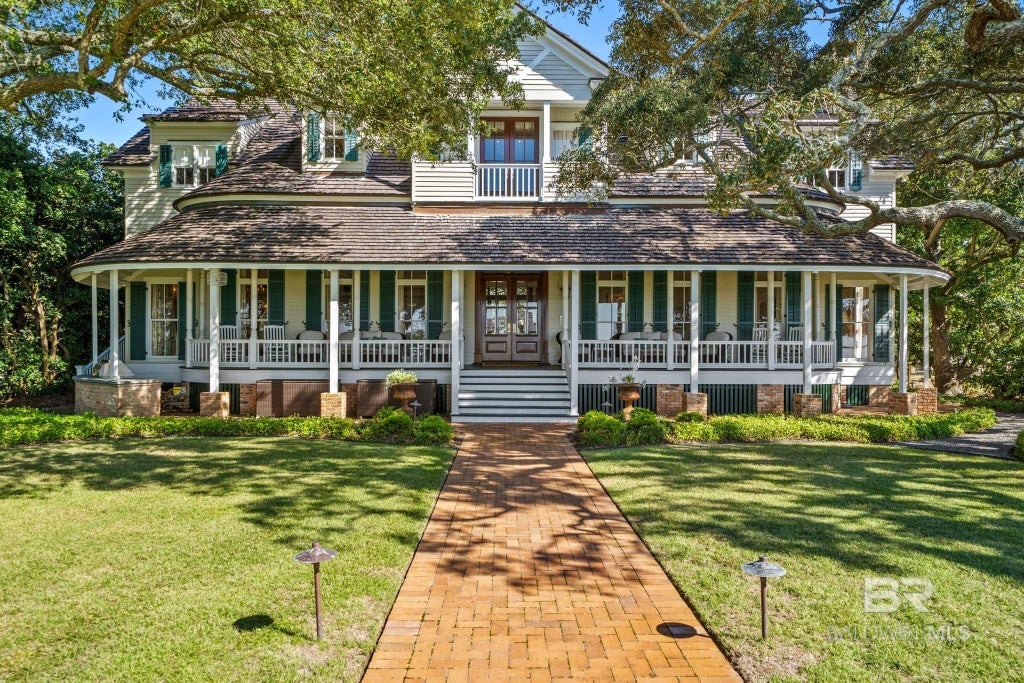
Located in Point Clear and listed for $7,495,000, this 8,283 square feet historic home was rebuilt in 2002 and includes 8 bedrooms and 9 bathrooms. The main house holds 6 bedrooms and 8,000 square feet, while a guest cottage and apartment above the garage provide additional living spaces. Positioned along the boardwalk on Mobile Bay, the property also features a custom wharf with a boat lift and panoramic water views.
Where is Fairhope?
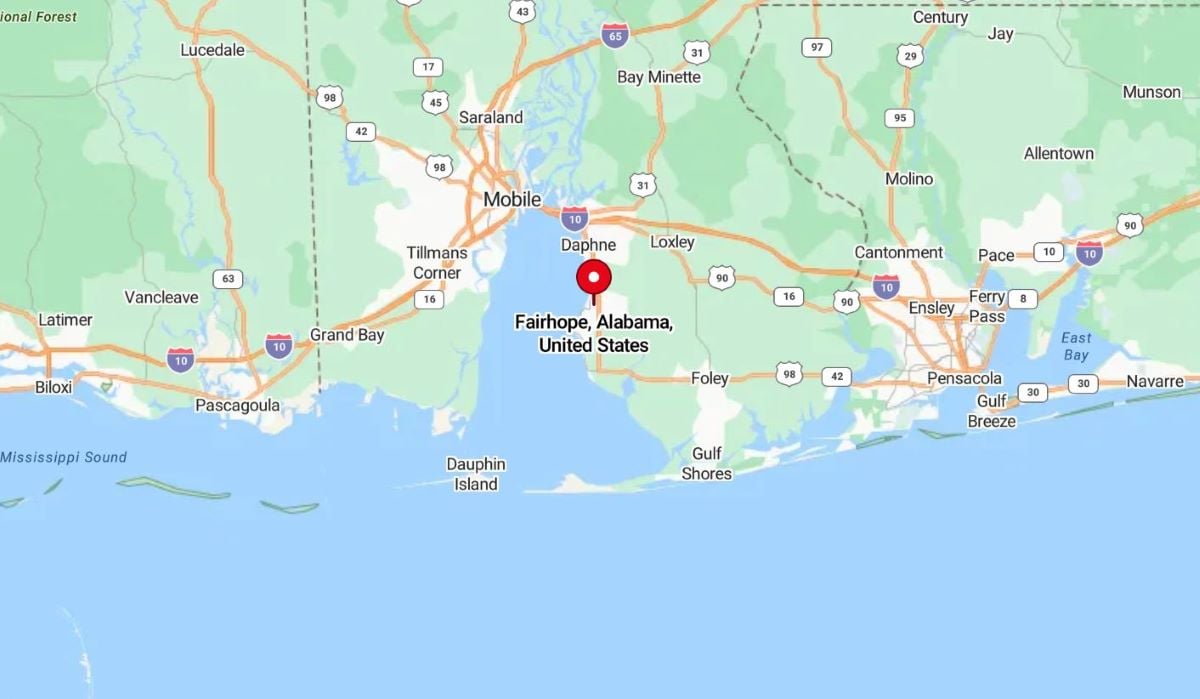
Fairhope is a city on the eastern shore of Mobile Bay in Baldwin County, Alabama. It was founded in 1894 as a utopian single-tax colony. The city is known for its bayfront parks, fishing pier, and public art. Fairhope also has a walkable downtown with shops, restaurants, and galleries.
Living Room
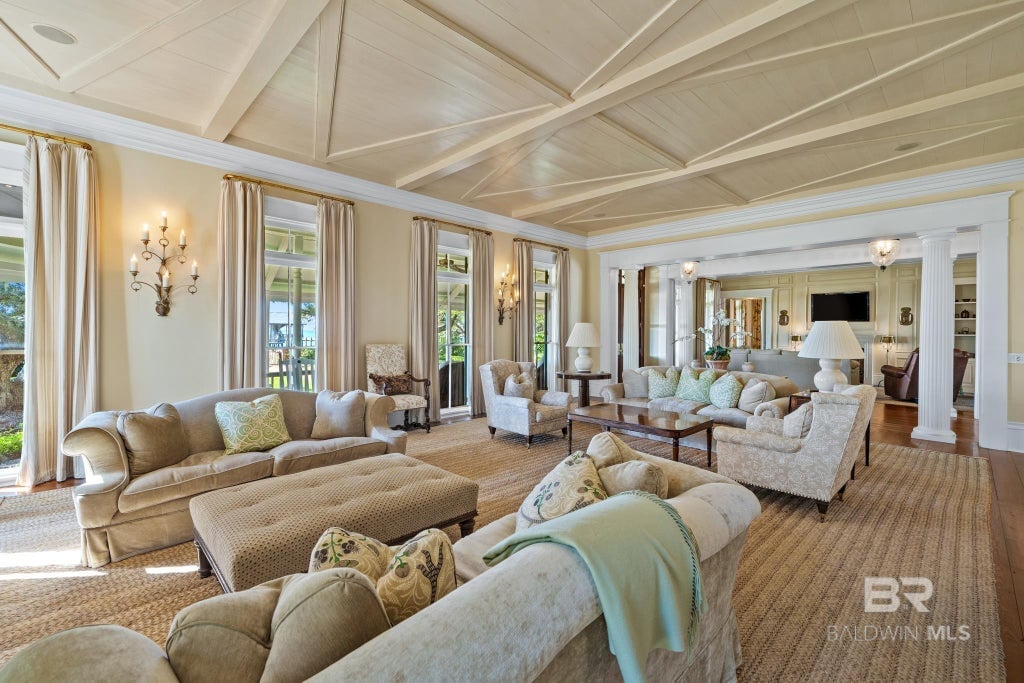
Layered seating groups fill the spacious living room, anchored by a large woven rug and framed by white trim and columns. Soft-toned upholstery and wall sconces run along the walls beneath a paneled, cross-beamed ceiling. French doors and tall windows allow light to pour in from the porch just beyond.
Dining Room

Striped wallpaper and botanical curtains frame the windows in the formal dining room, where a polished wooden table is surrounded by skirted chairs. An iron chandelier hangs overhead, centered between two sets of glass doors that lead to the covered porch. Wall sconces placed between windows add additional lighting and symmetry.
Kitchen
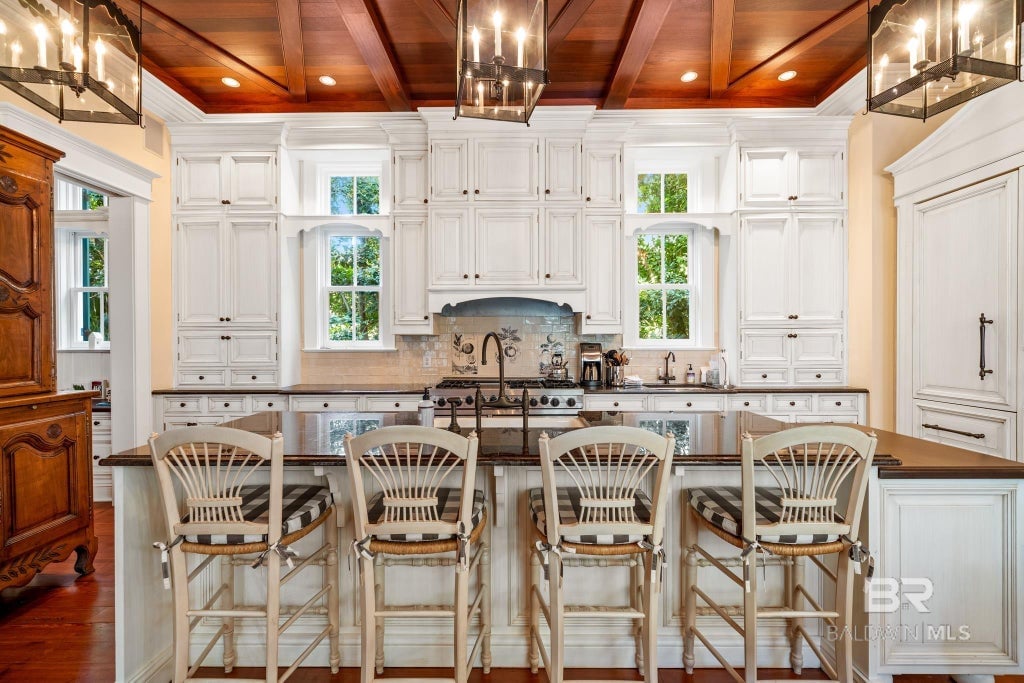
Cream-painted cabinetry fills the kitchen walls, wrapping around a central island with five high-back stools. A dark stone countertop contrasts the lighter finishes, while glass-paned windows between the cabinets bring in outdoor views. Hanging pendant lights and a coffered wood ceiling complete the symmetrical layout.
Bedroom
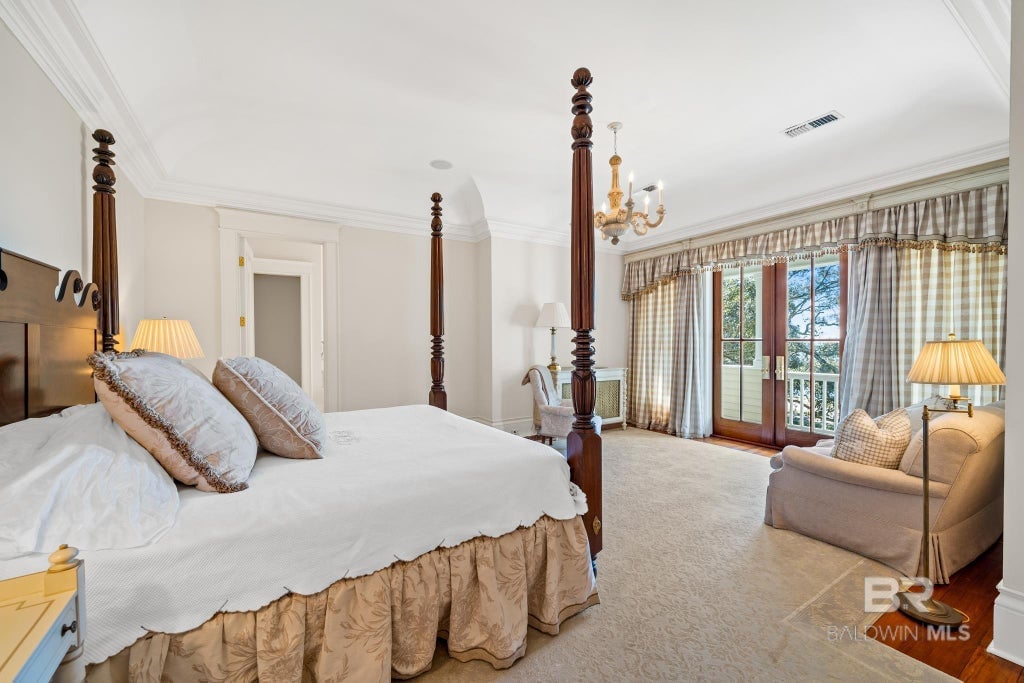
Four tall bedposts define the sleeping space in the primary bedroom, arranged beside a wall of windows and French doors that open to a small balcony. Plaid curtains match the fabric on the armchair near the corner. Soft carpeting covers the floor beneath a chandelier and flanking bedside lamps.
Bathroom
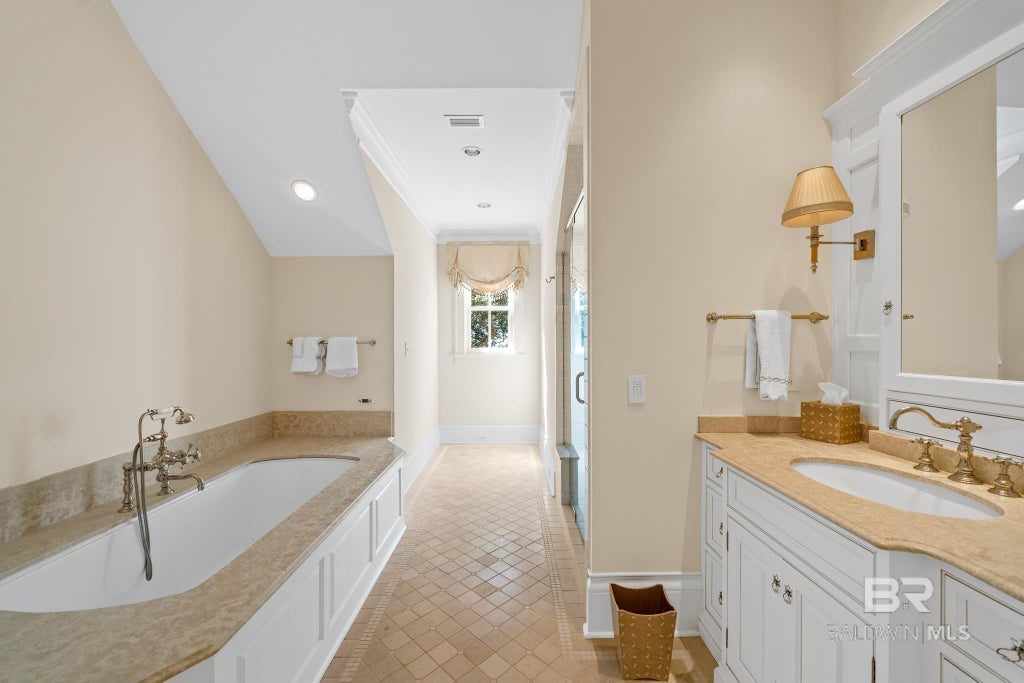
Stone countertops and brass fixtures line both the vanity and the soaking tub in the en suite bathroom. A long, narrow layout places the walk-in shower at the end of the corridor beneath a high ceiling. Neutral walls and light tile flooring maintain a calm, uniform tone throughout the space.
Listing agent: Mary Cane of Courtney & Morris Daphne, info provided by Coldwell Banker Realty
1. Deer Park, AL – $12,500,000
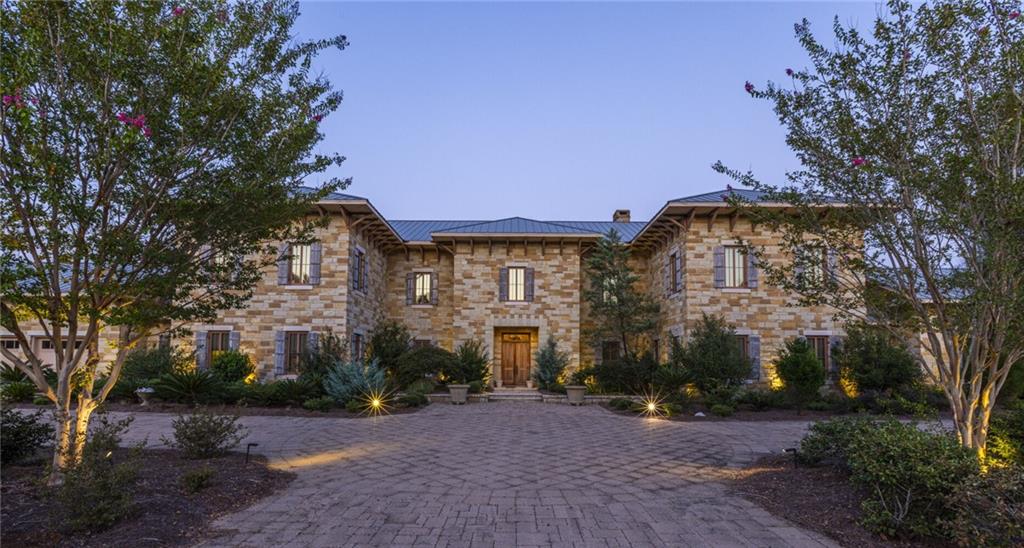
This 14,000 square feet home, built in 2011 and priced at $12,500,000, is located near Citronelle and includes 5 bedrooms and 7 bathrooms. Set on 1,256± acres, the property combines 800± acres of enclosed game land with 456± acres of free-range terrain, featuring lakes, deer pens, and extensive timber resources. A separate structure supports equipment storage and game processing, complementing the main lodge’s luxury amenities.
Where is Deer Park?
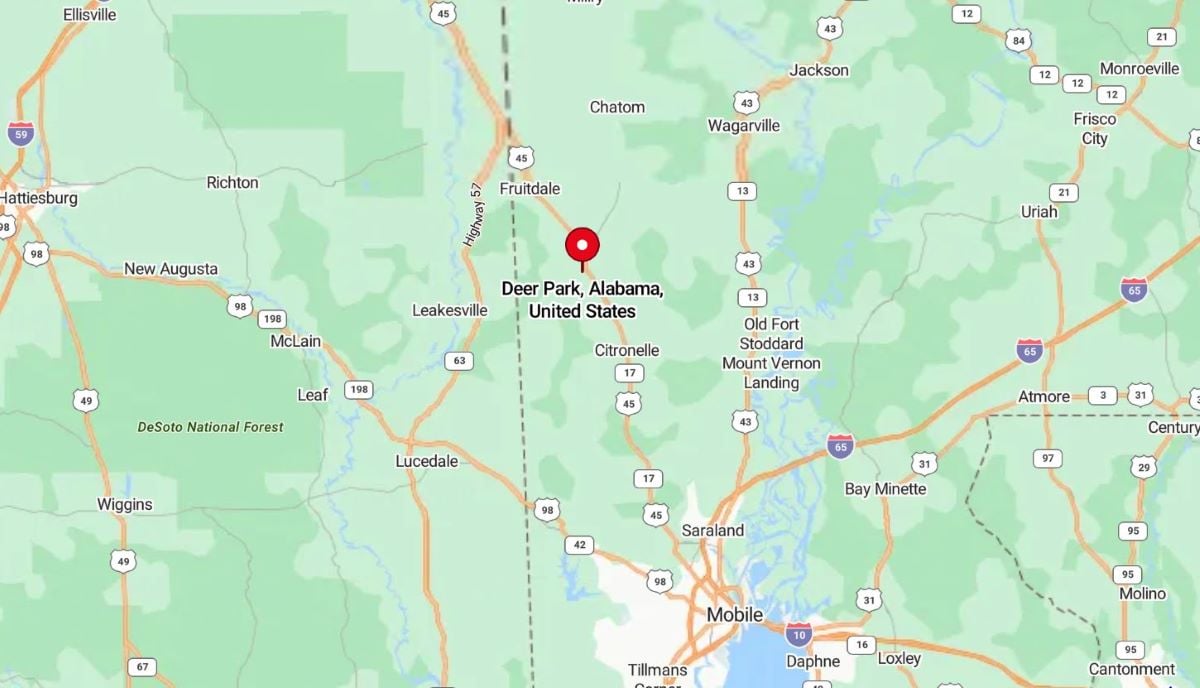
Deer Park is an unincorporated community in Washington County, Alabama. It lies near the western border of the state, close to the Mississippi state line. The area is largely rural, with forestry and outdoor activities playing a role in local life. Deer Park is near the northern edge of the Mobile-Tensaw River Delta region.
Great Room
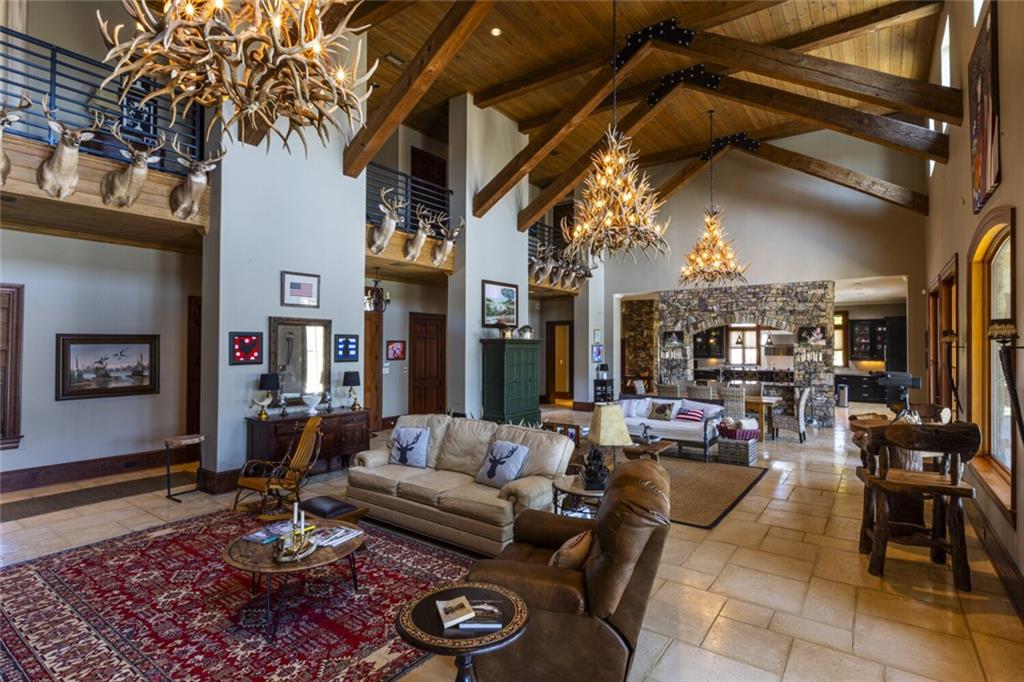
Exposed beams stretch across the vaulted ceiling in the great room, with antler chandeliers and mounted deer heads adding a rustic lodge feel. Sofas and leather chairs are arranged across large tiled flooring, anchored by a red patterned rug and a central stone fireplace wall that opens to the kitchen. Multiple sitting areas and a mix of wood and stone details define this open-concept central gathering space.
Kitchen
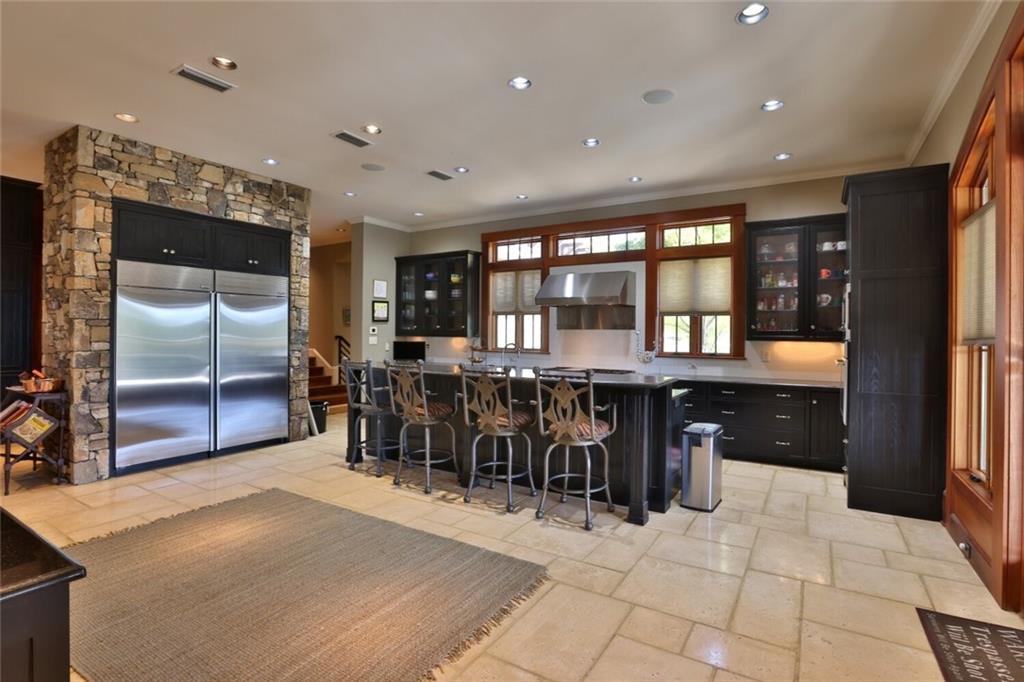
Stone columns frame the kitchen’s double refrigerator and create a division between cooking and living areas. Dark cabinetry and a large island with custom stools sit under recessed lighting, with windows above the countertops bringing in daylight. Appliances, storage, and prep space are laid out across two walls and the central island.
Home Theater
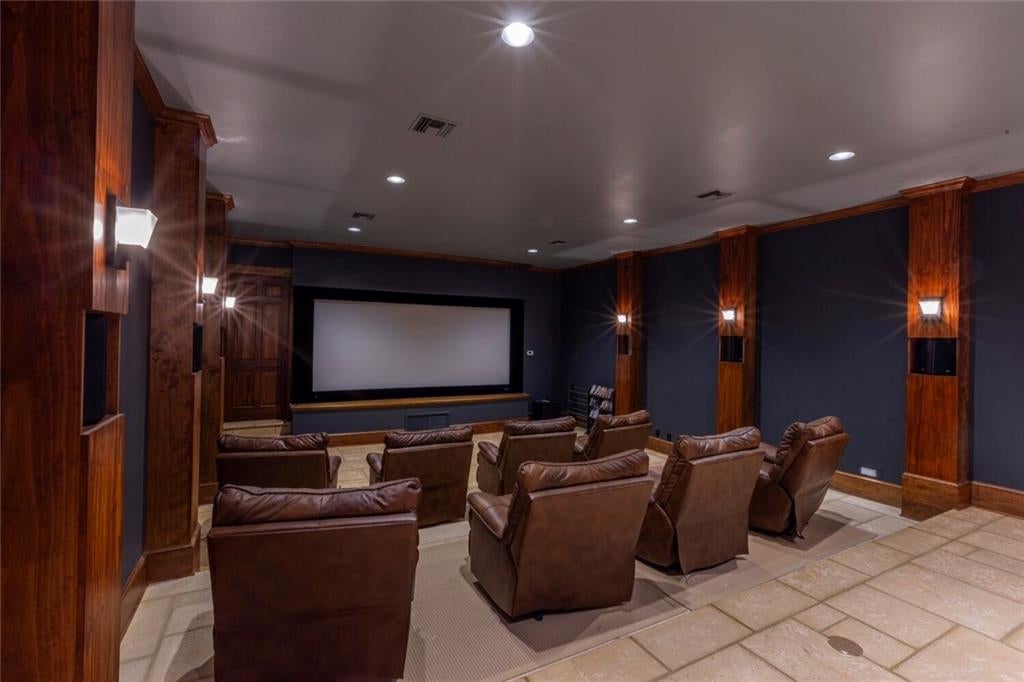
Reclining leather chairs fill the home theater, facing a wide projection screen at the front of the dimly lit room. Dark walls and wooden trim panels help control acoustics and lighting, keeping the focus on the screen. Wall-mounted sconces line the perimeter and offer subtle illumination.
Covered Patio
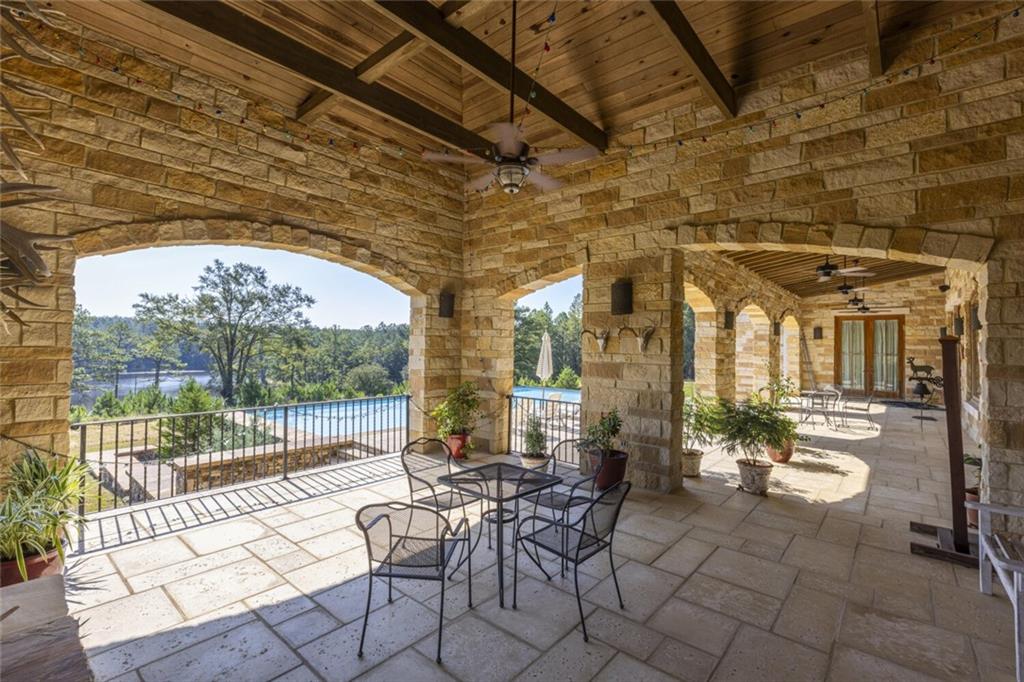
Stone arches and a wood-paneled ceiling create an enclosed but airy setting on the covered patio, with ceiling fans hanging above scattered tables and potted plants. Wrought iron railings frame the view over the landscape, including a clear look at the pool below. Seating areas line both sides of the patio, offering space to relax outdoors in shade.
Pool Area

Stone steps lead from the patio to the pool deck, where lounge chairs and umbrellas sit along one edge of the rectangular pool. The water reflects a wide-open view of trees and a nearby lake in the background. Raised planters and stonework walls border the pool deck and blend with the natural surroundings.
Listing agent: Clinton Flowers of National Land Realty, info provided by Coldwell Banker Realty



