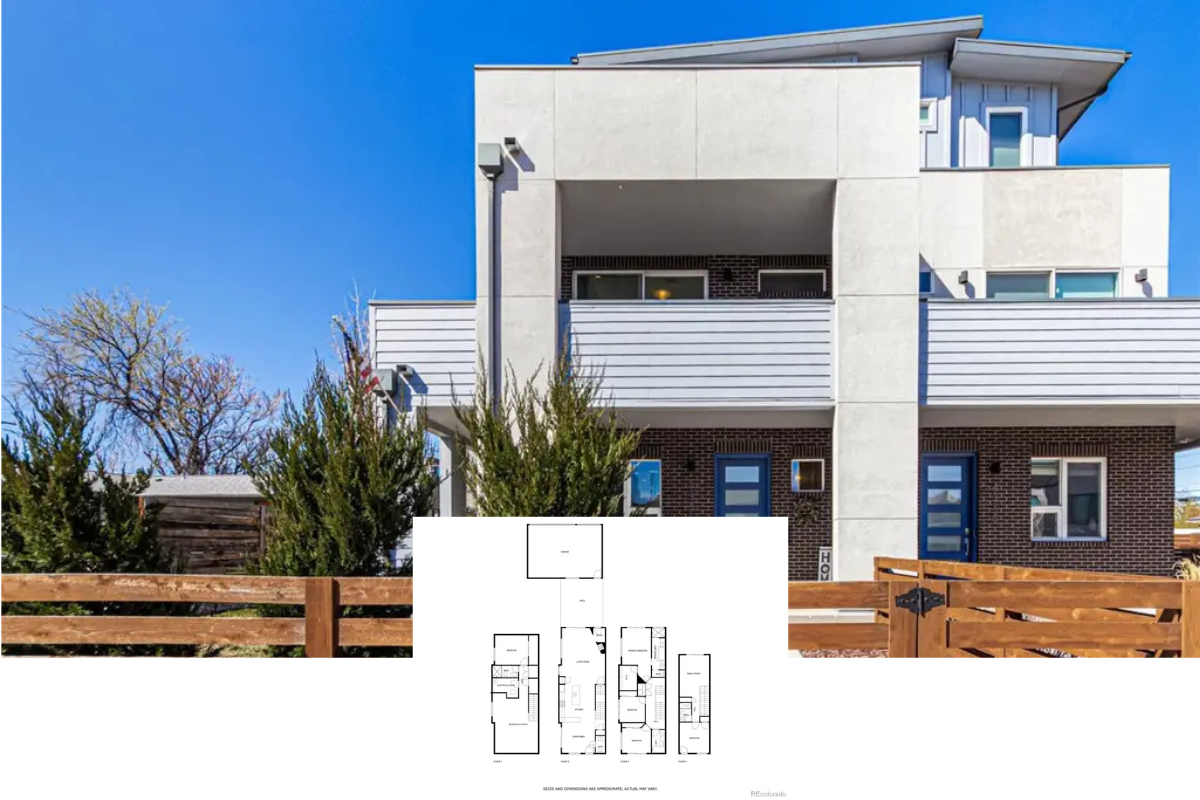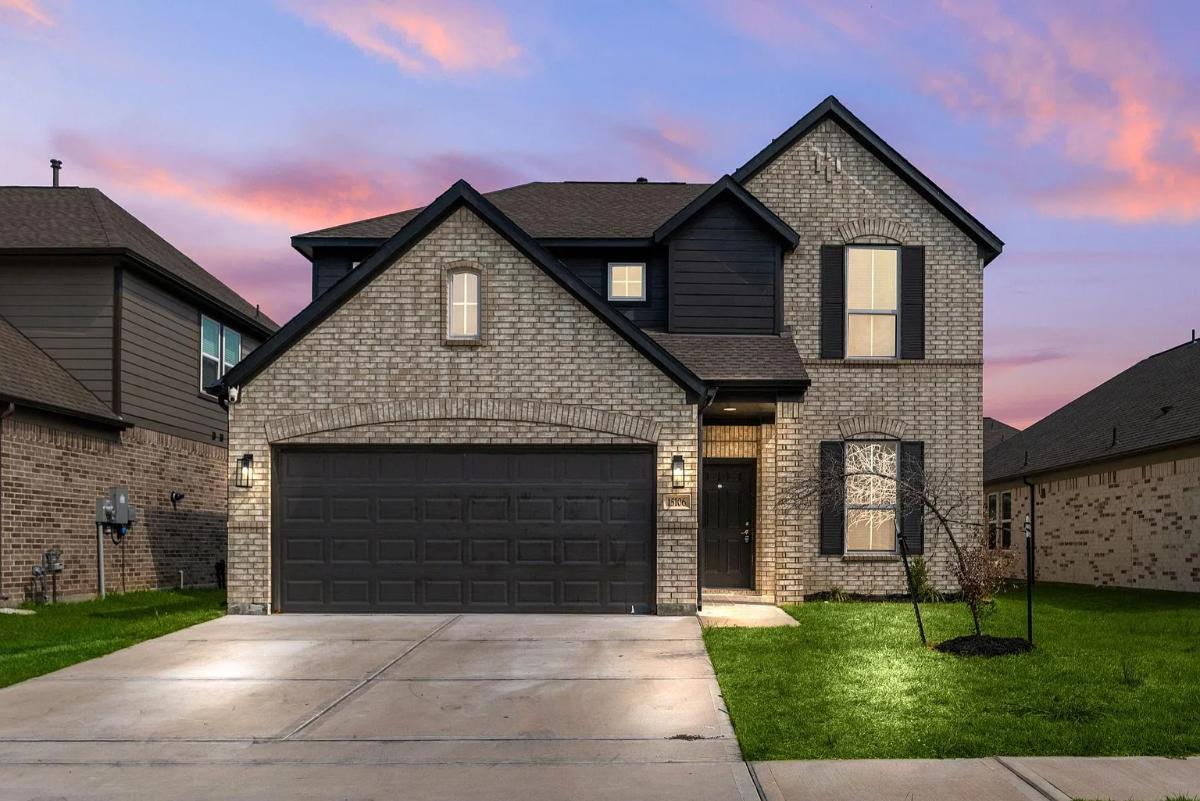
Specifications
- Sq. Ft.: 2,825
- Bedrooms: 5
- Bathrooms: 4
- Stories: 2
- Garage: 2
Listing agent: Nicole Freer @ Corcoran Genesis
Floor Plans
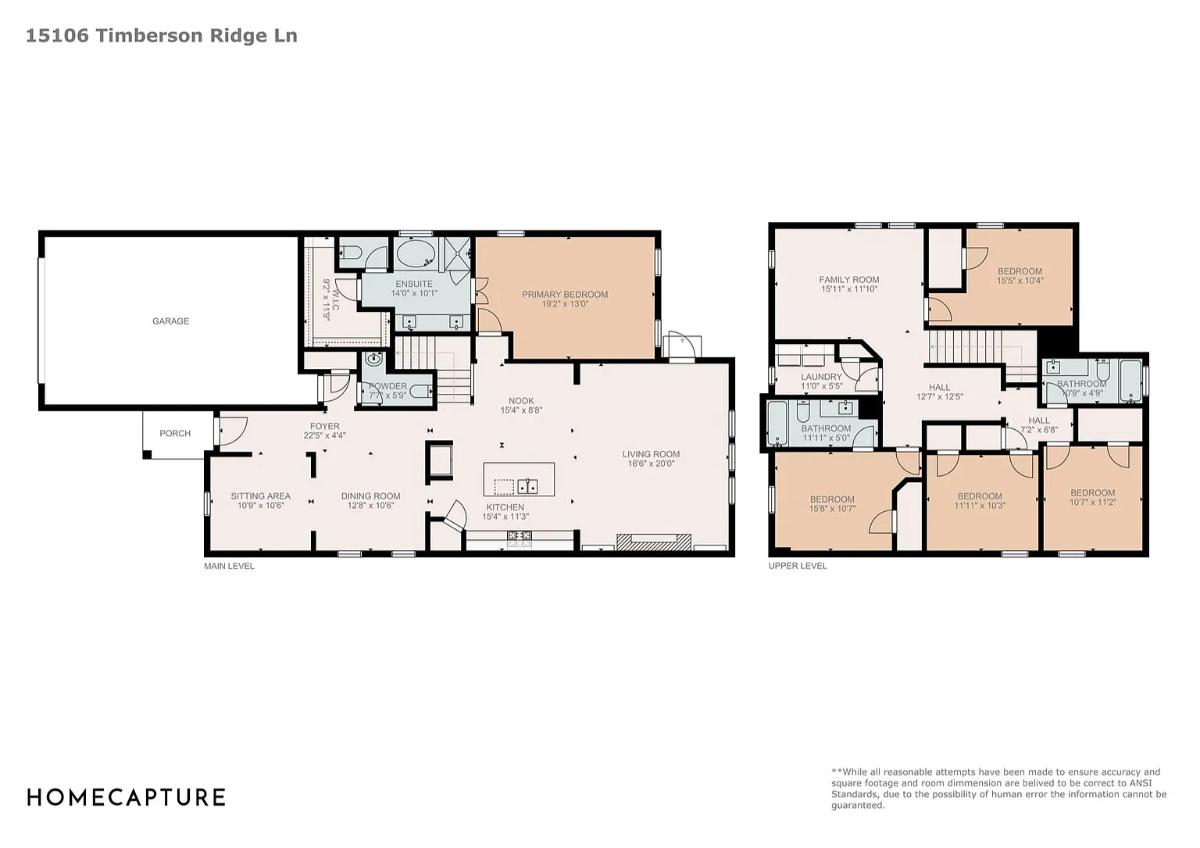
Living Room
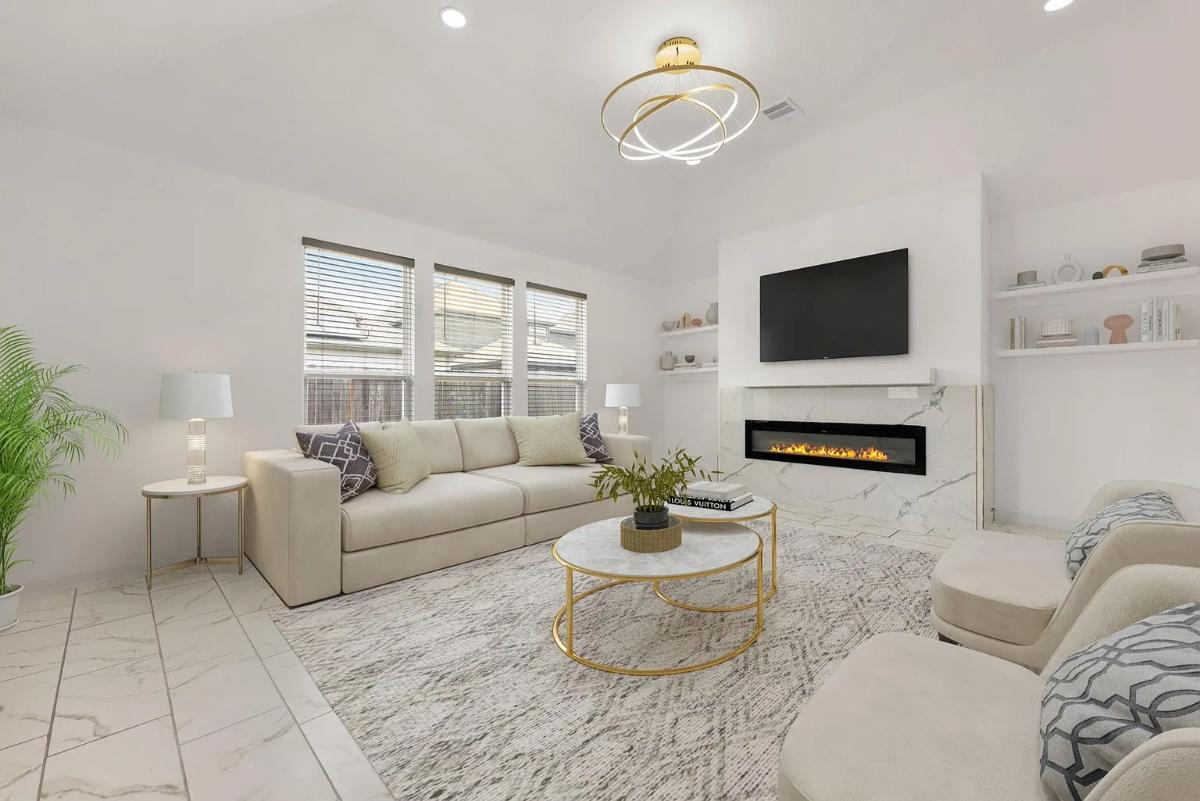
=>Southern Farmhouse-Style 4-Bedroom Home with Wraparound Porch and Jack & Jill Bath (Floor Plan)
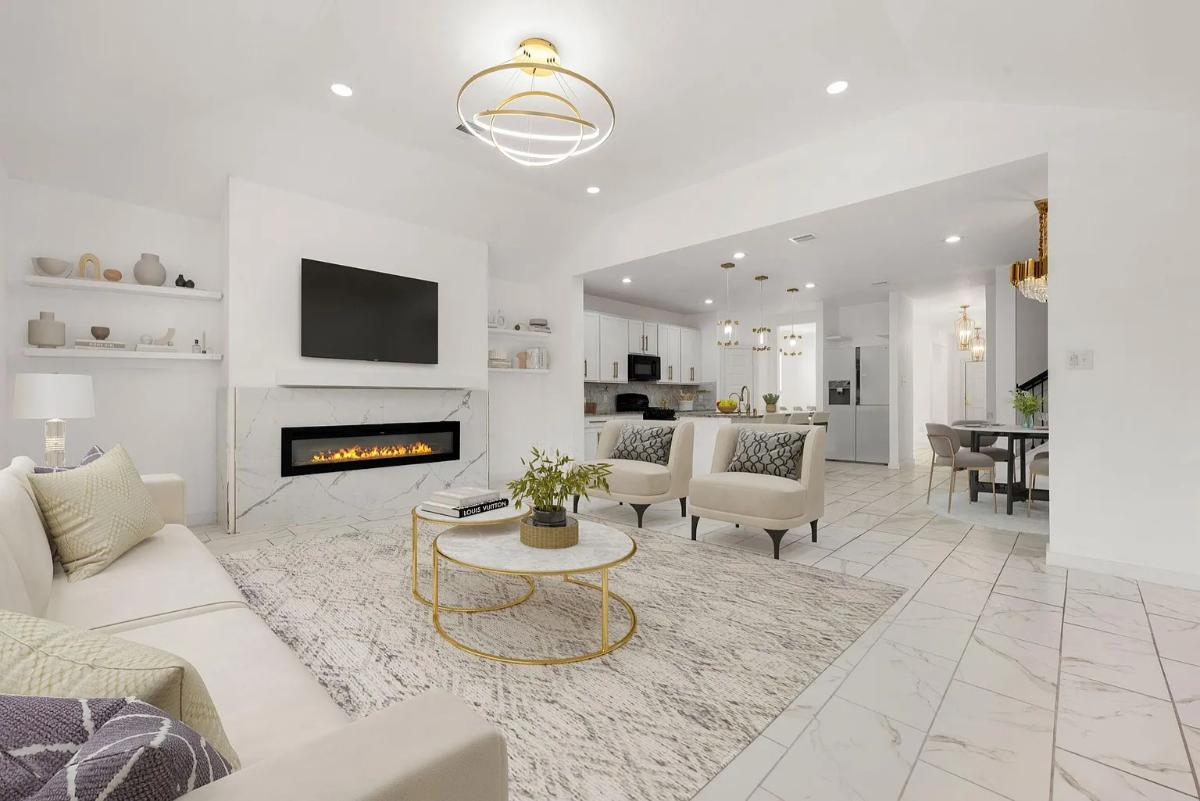
Dining Room
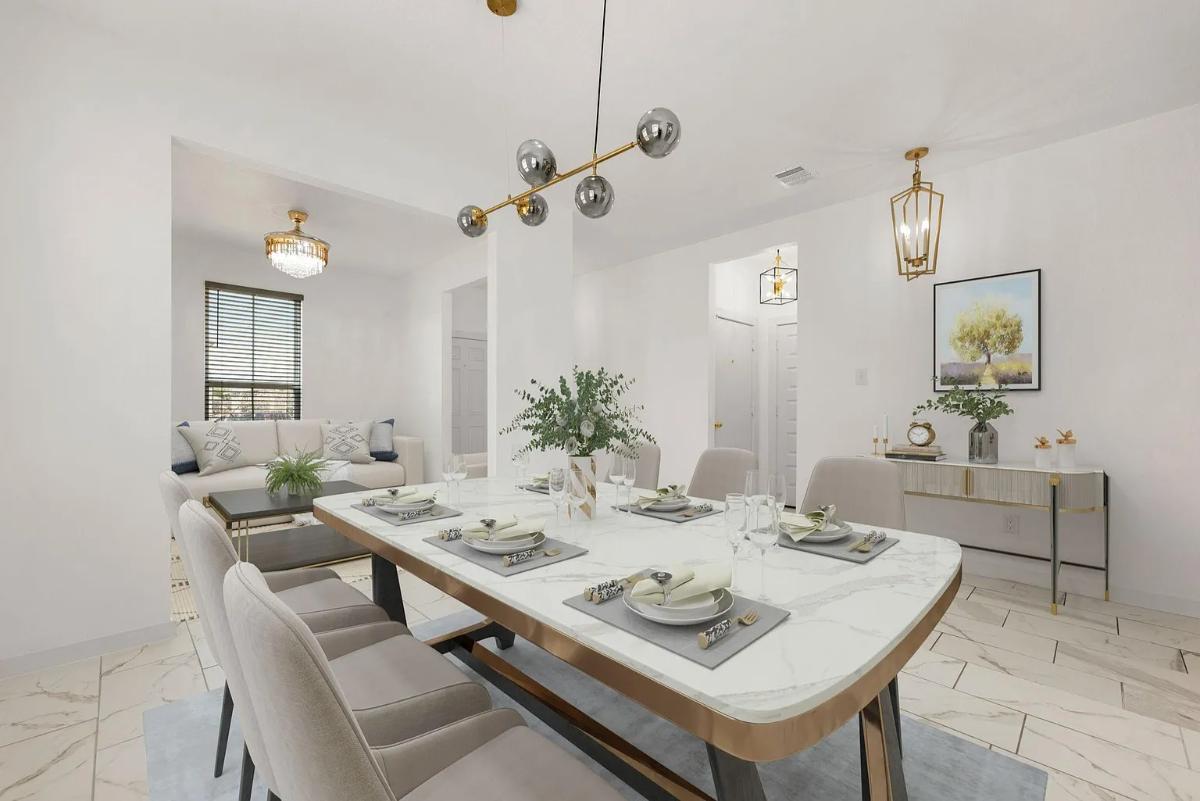
Kitchen and Living Room
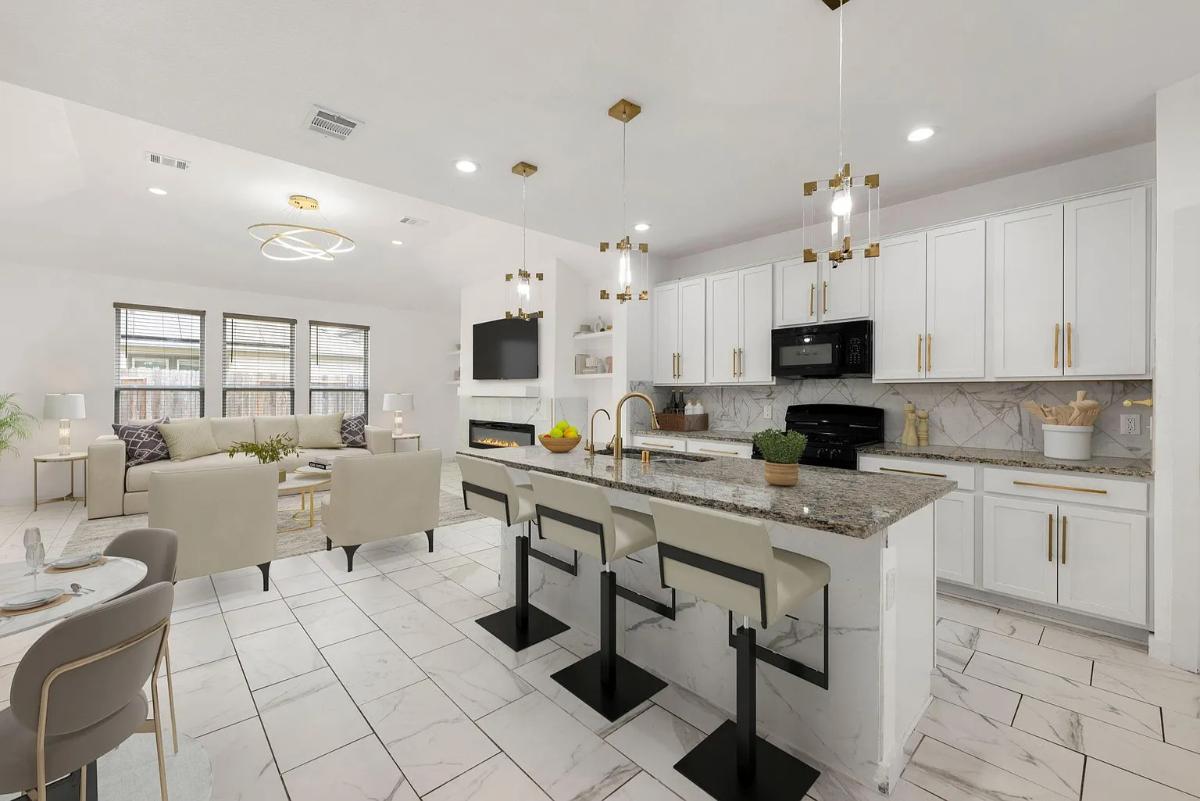
Kitchen and Breakfast Nook
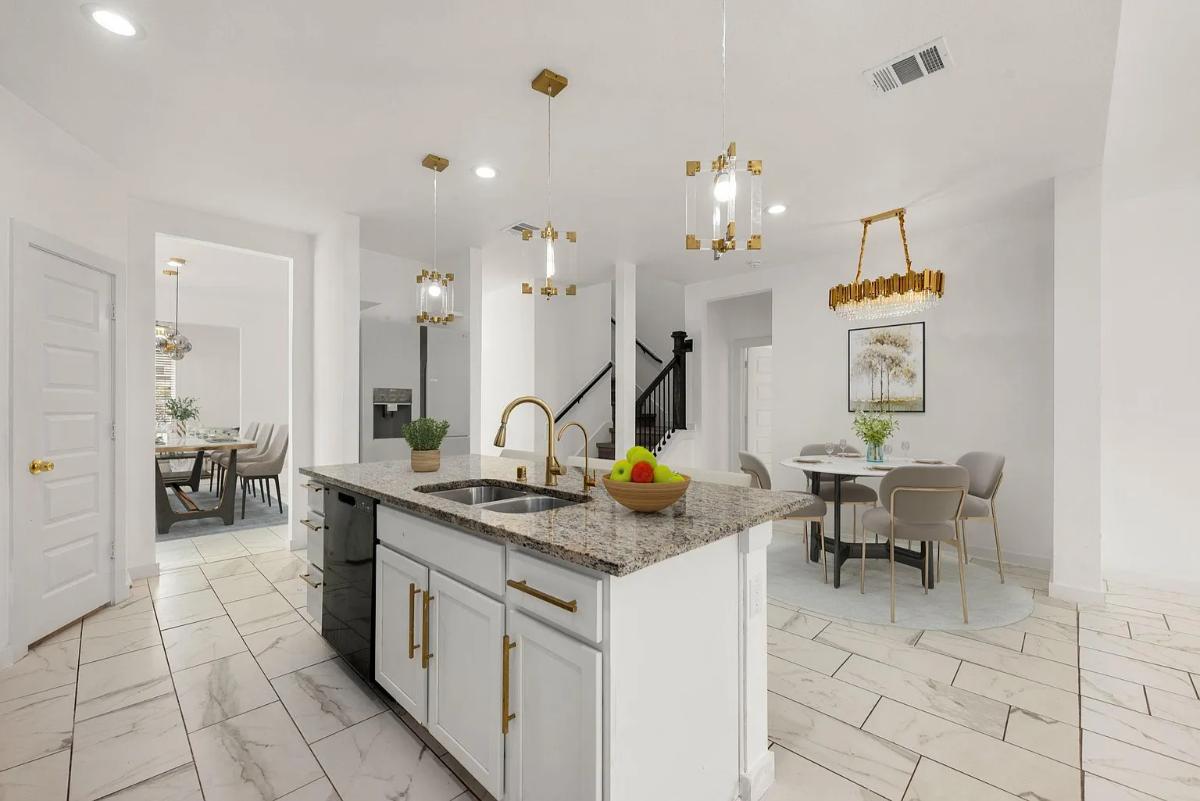
Primary Bedroom
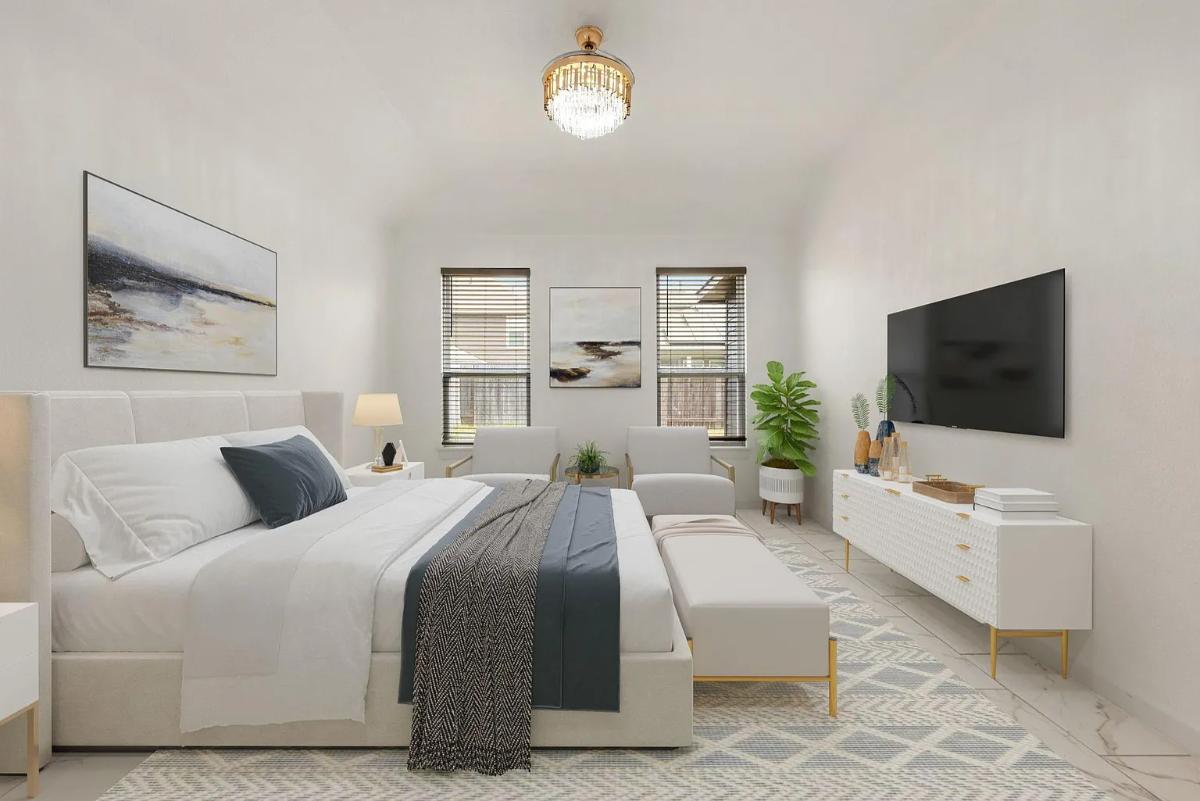
Bedroom
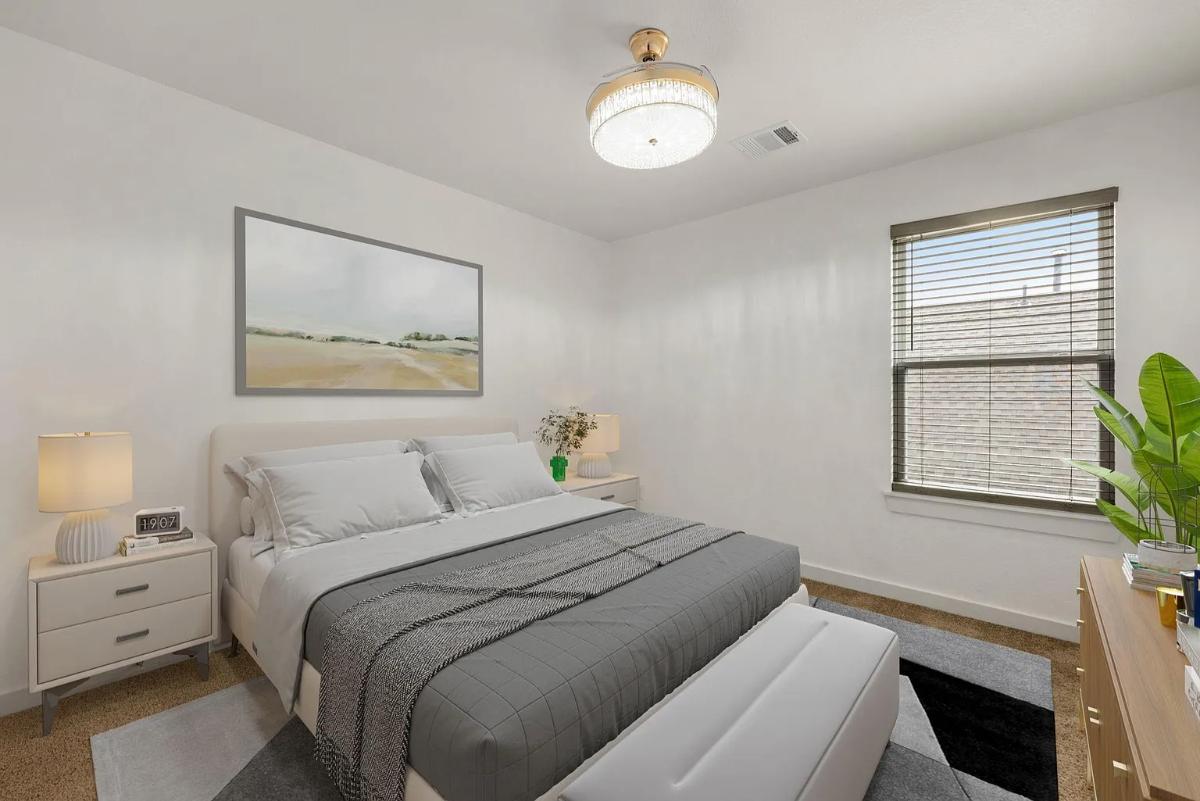
Bedroom
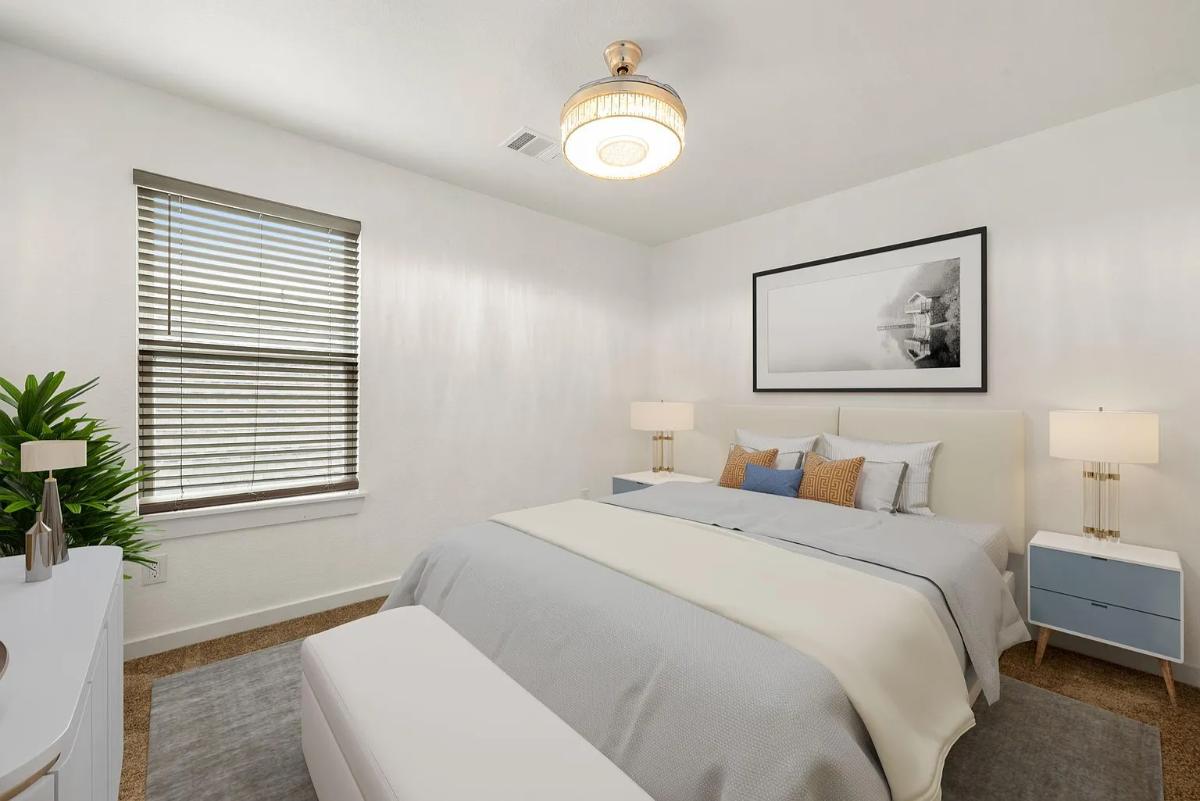
=> Designers Agree These 29 Common Home Design Habits Make Your House Look Cheap
Bedroom
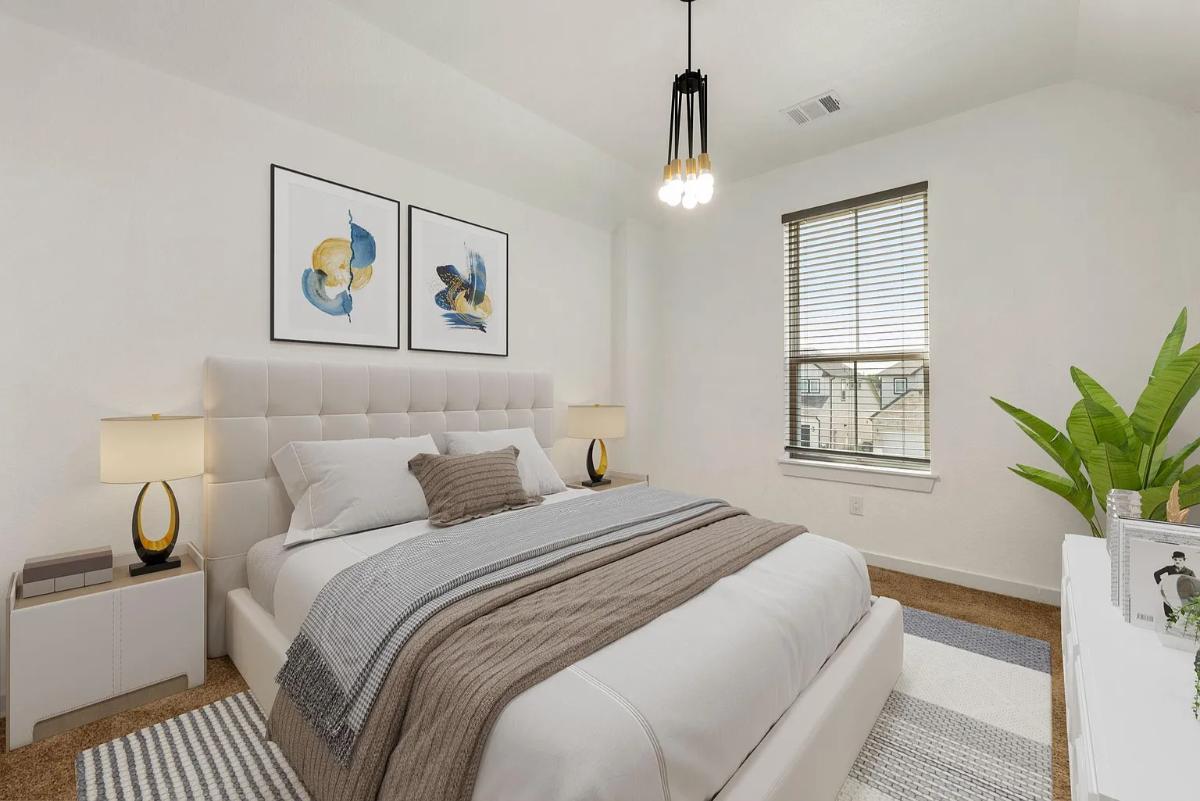
Bedroom
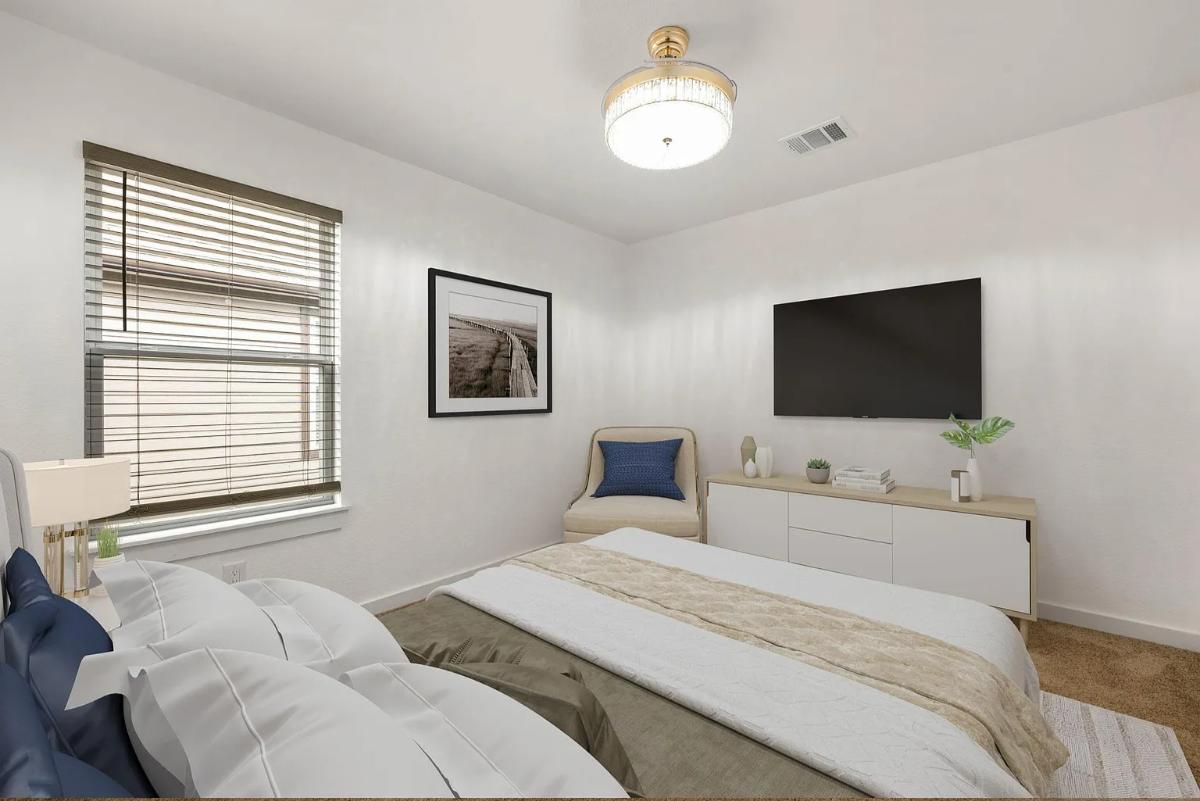
Primary Bathroom
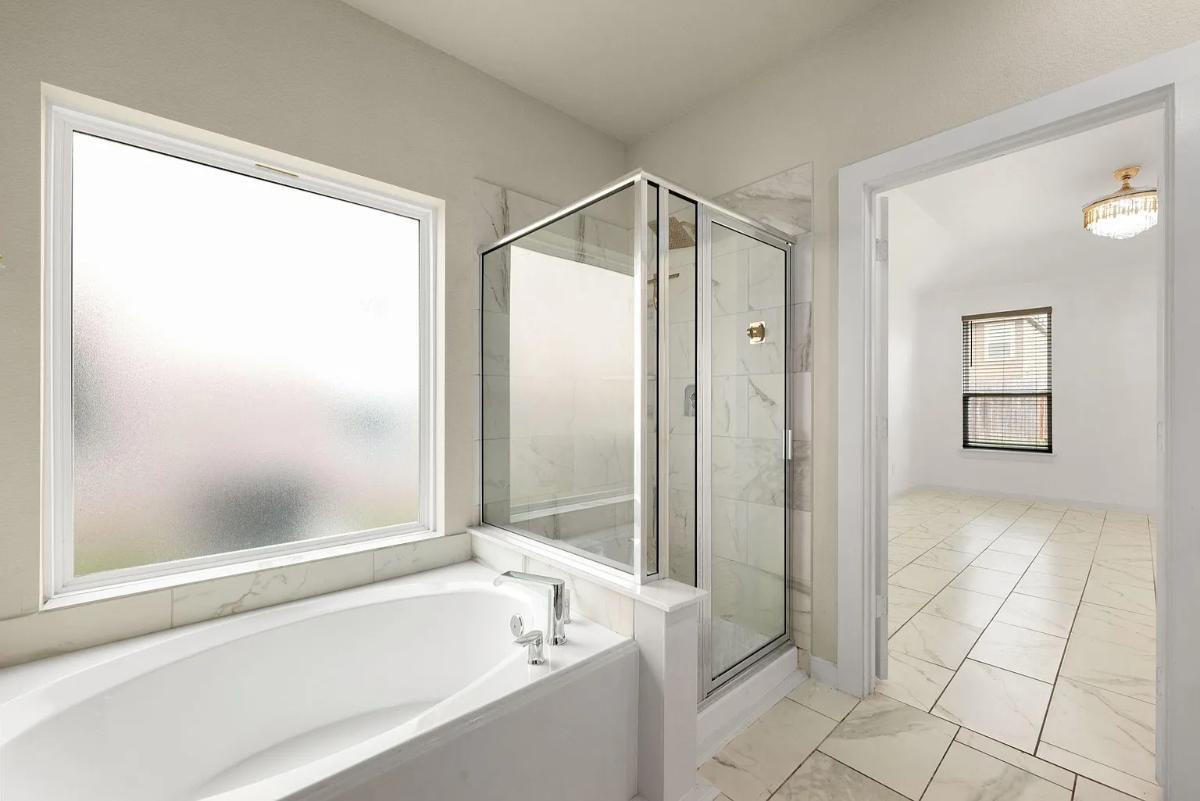
Bathroom
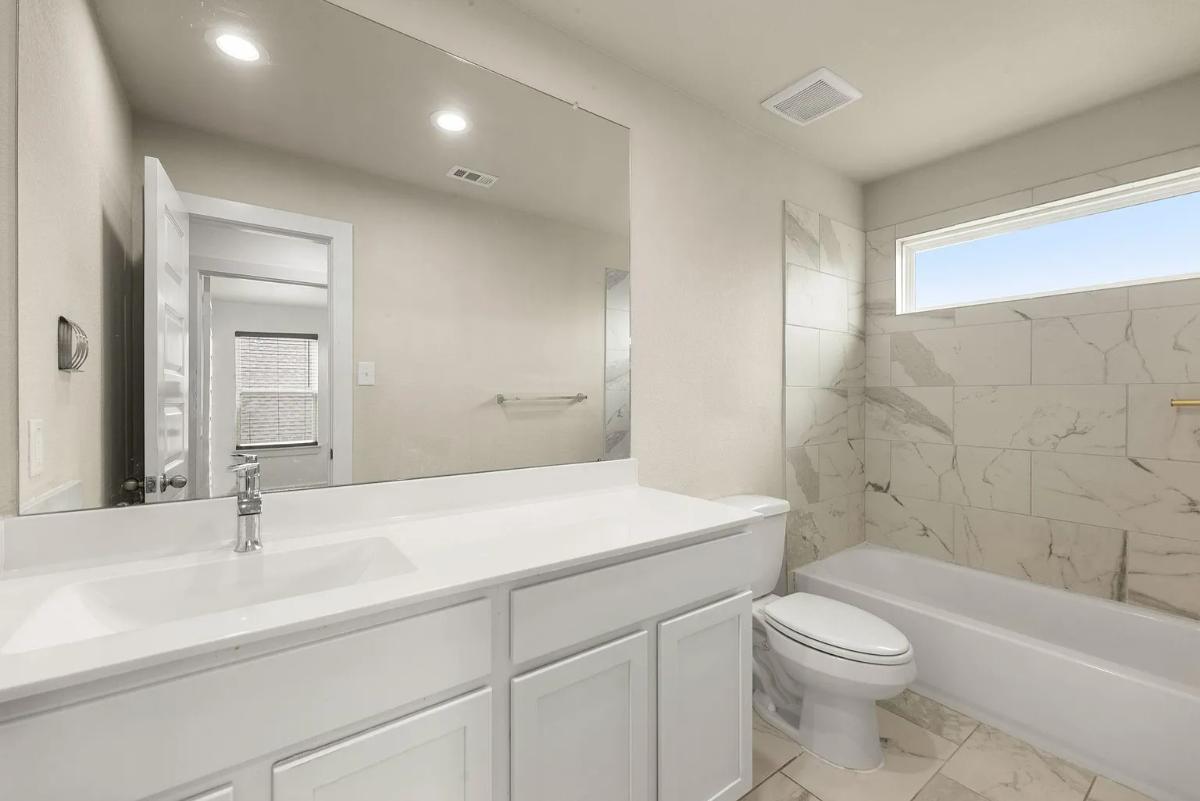
Bathroom
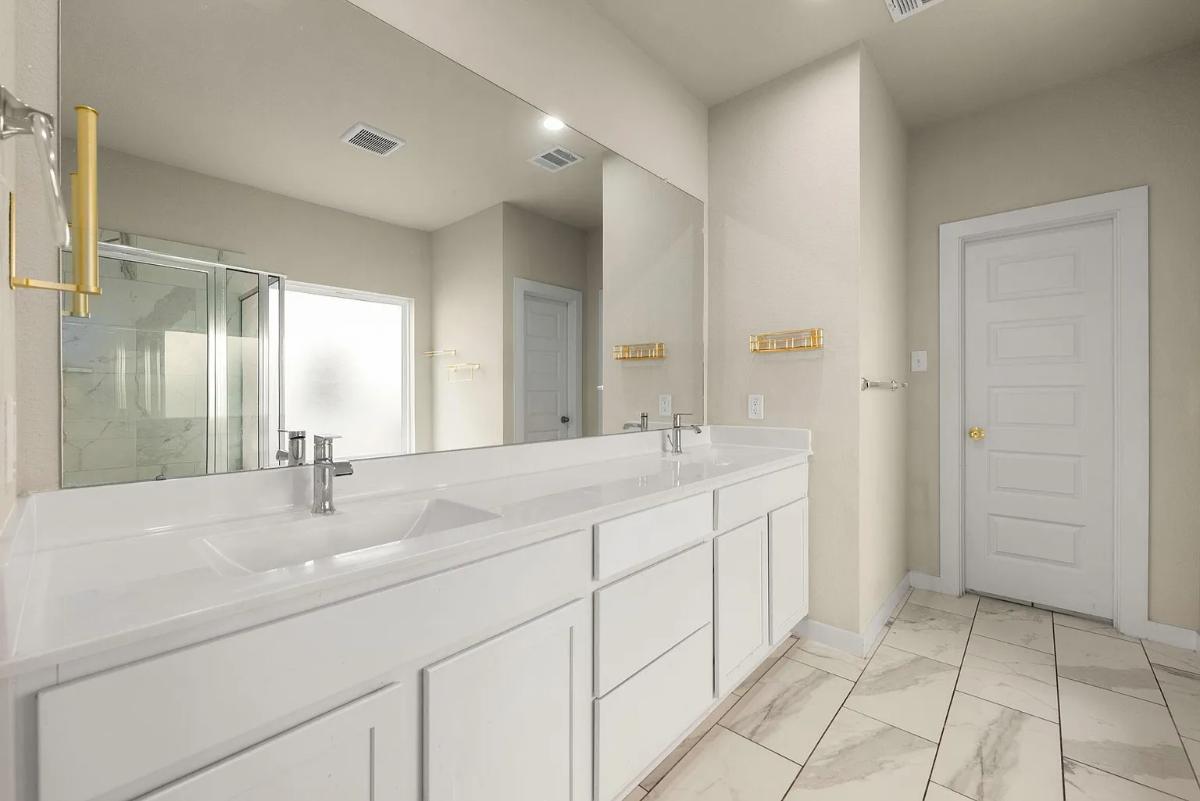
Bathroom
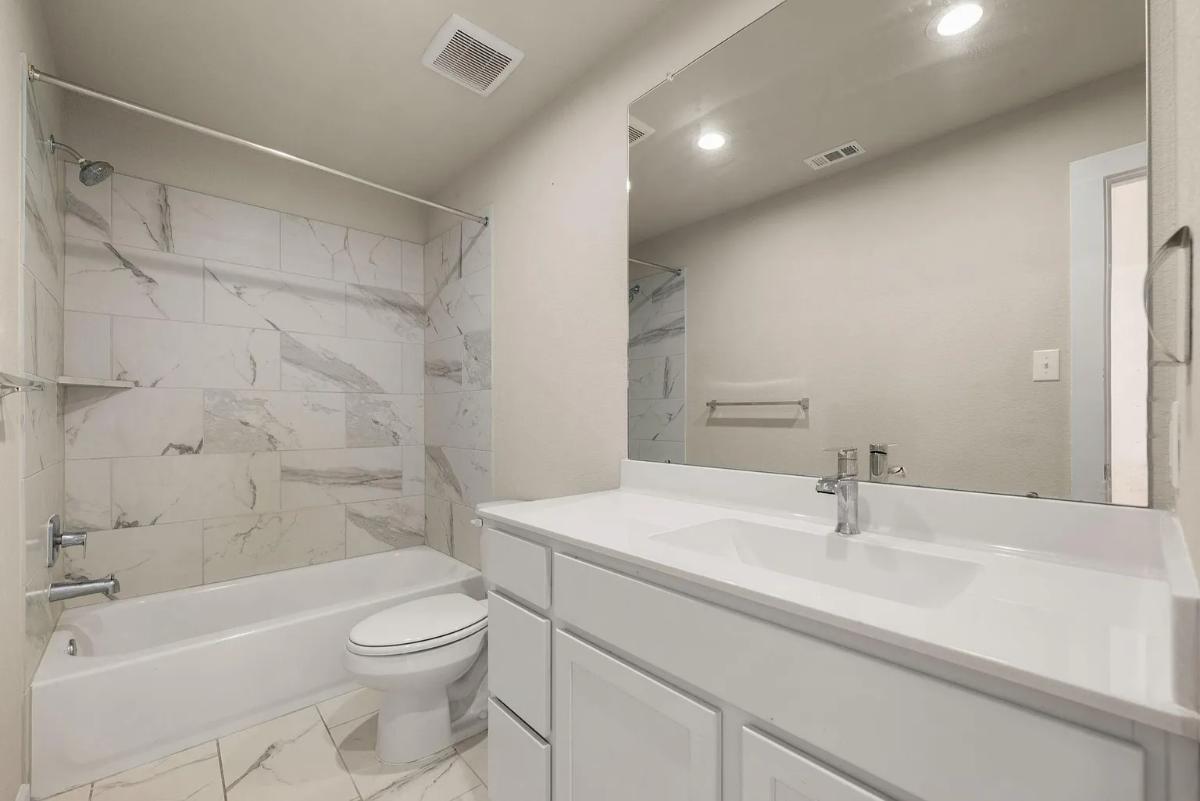
Rec Room
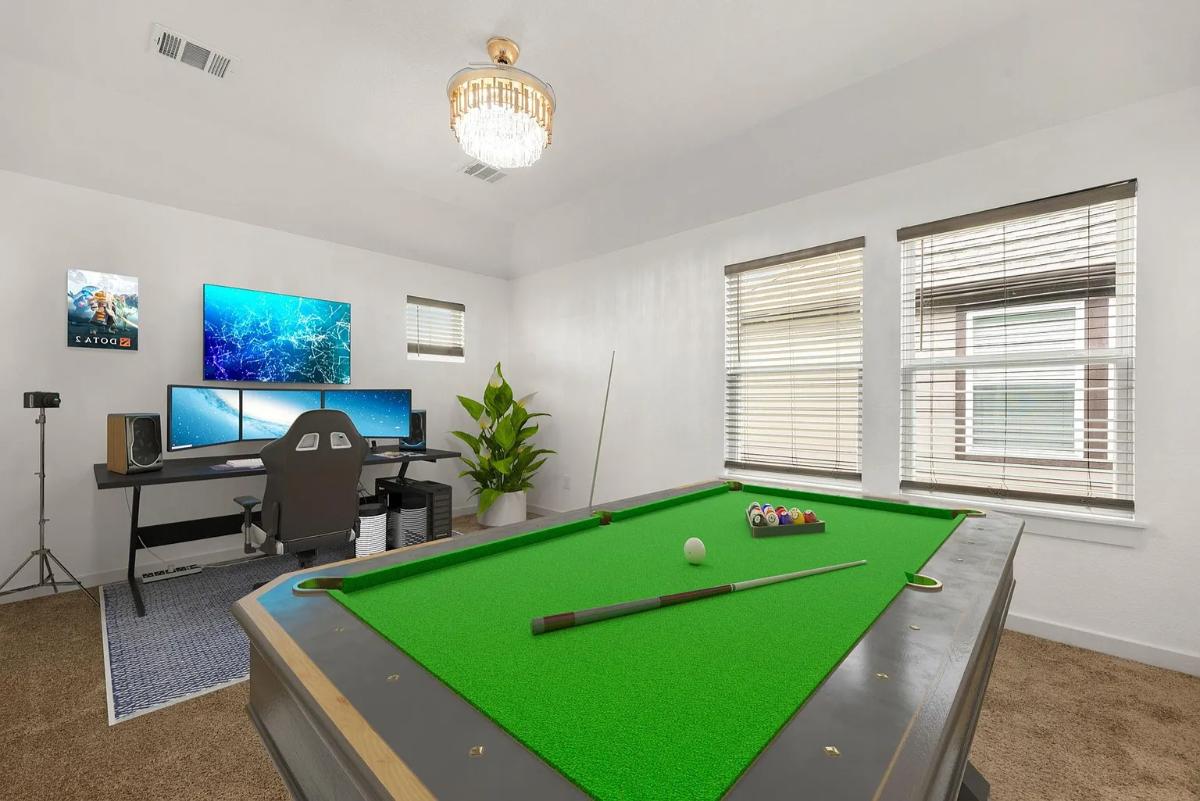
Rear View
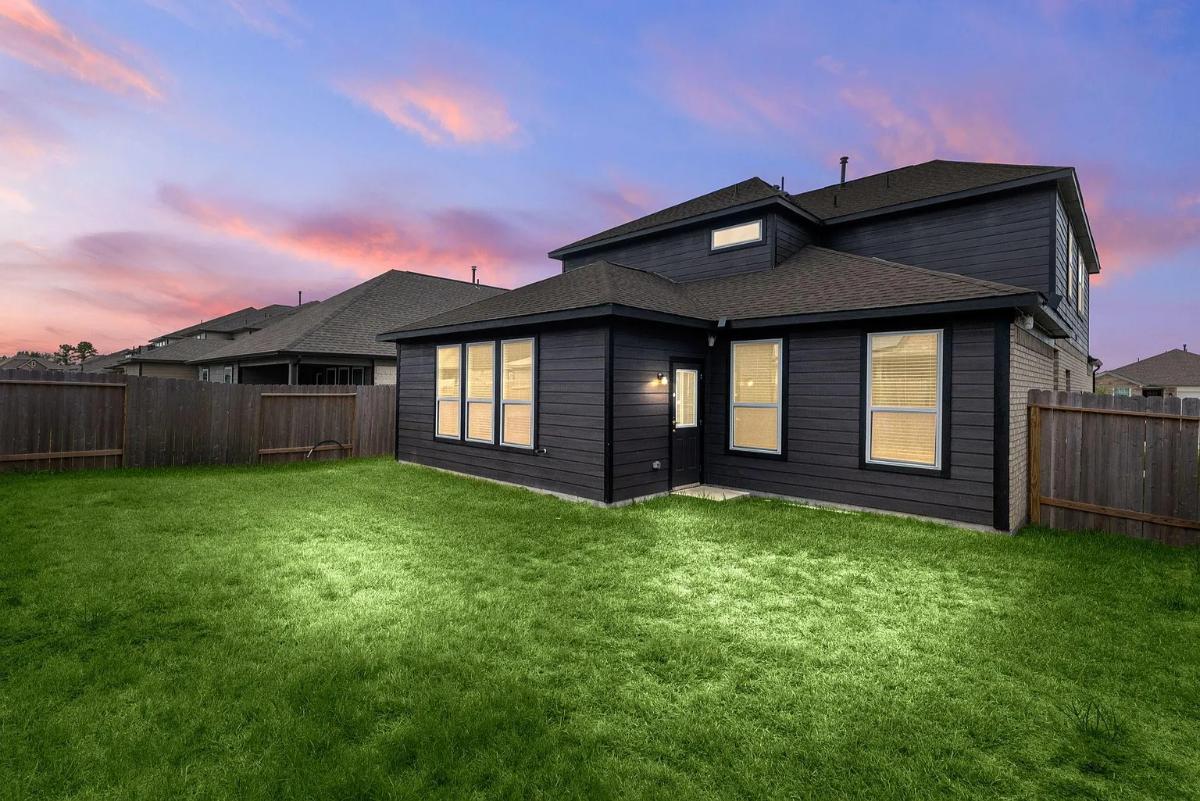
Details
Welcome to 15106 Timberson Ridge Lane, a stunning home in the desirable Eagle Landing community, zoned to Spring ISD!
This spacious 5-bedroom, 3.1-bath home offers a perfect blend of elegance and functionality. Upon entry, you’re greeted by a formal dining and living room, setting a grand tone.
The open-concept design makes entertaining effortless, with a beautiful kitchen boasting white cabinetry, granite countertops, gold accents, and an oversized island. The family room features a modern fireplace, sleek tile flooring, and large windows that flood the space with natural light.
Retreat to the expansive primary suite, complete with a luxurious bath offering a walk-in shower, garden tub, and a roomy walk-in closet. Upstairs, you’ll find four additional bedrooms and a spacious game room.
Step outside to enjoy a vast backyard, perfect for relaxation or entertaining.
Pin It!
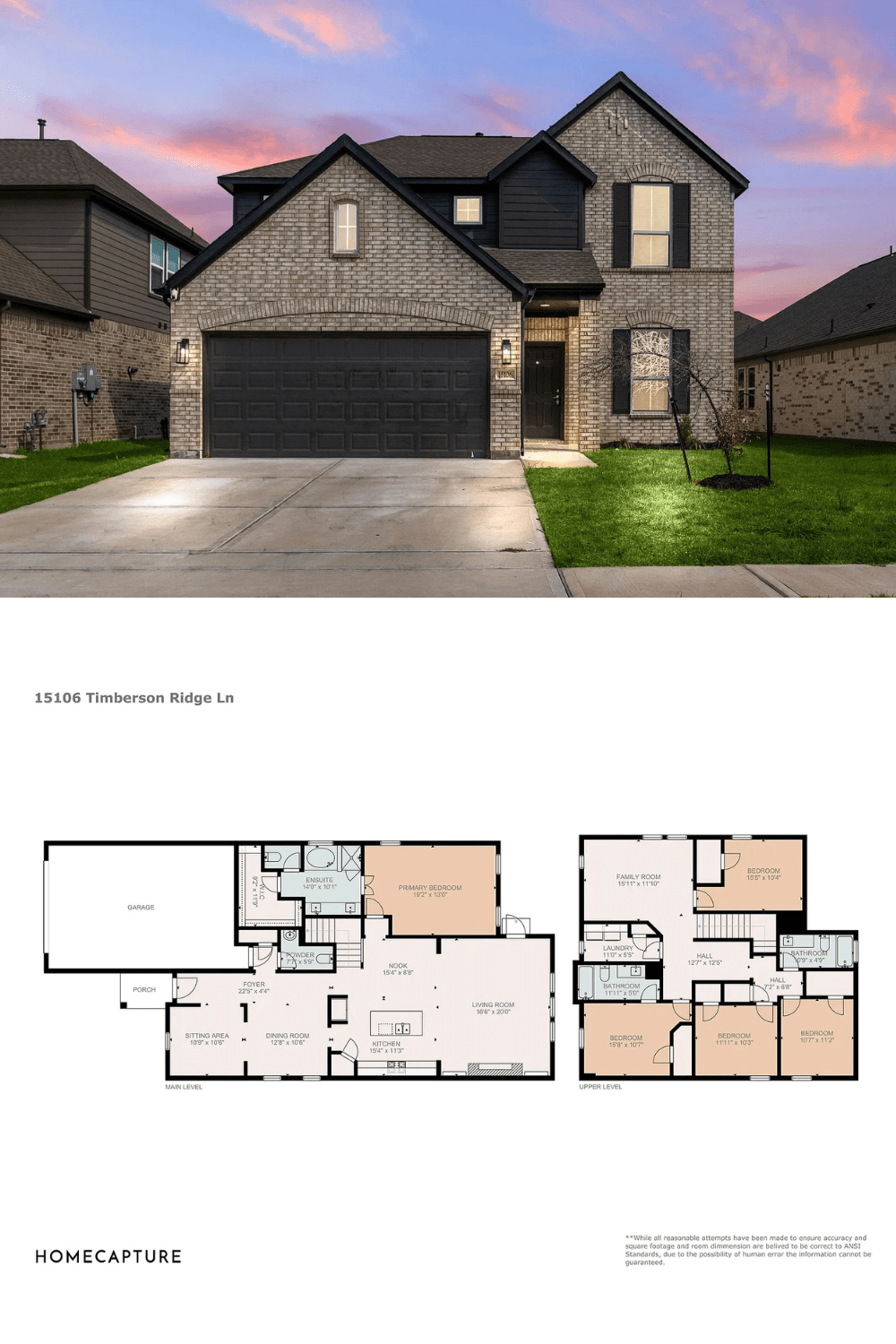
Listing agent: Nicole Freer @ Corcoran Genesis
Zillow Plan 440974030

