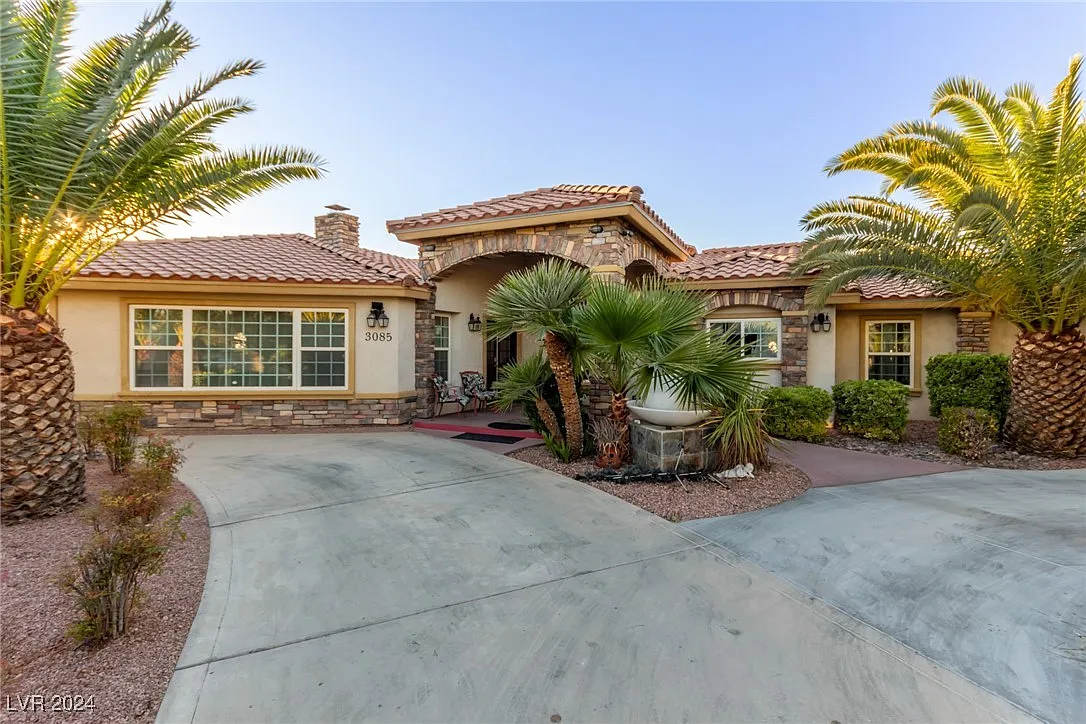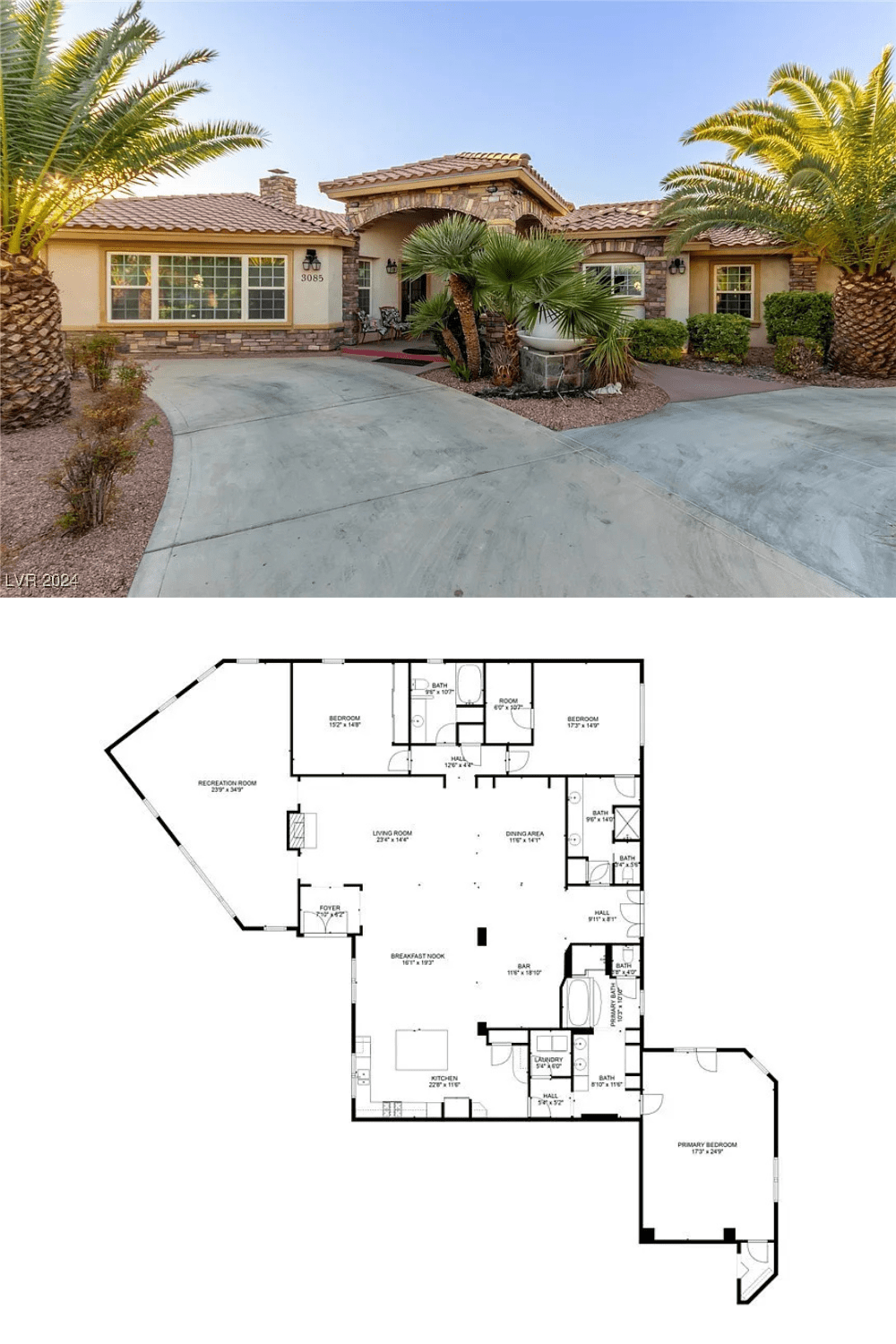
Specifications
- Sq. Ft.: 4,444
- Bedrooms: 5
- Bathrooms: 4
- Stories: 1
- Garage: 4
Listing agent: Jillian M. Batchelor @ Real Broker LLC
Main Home Floor Plan

Casita Floor Plan

=>Southern Farmhouse-Style 4-Bedroom Home with Wraparound Porch and Jack & Jill Bath (Floor Plan)
Front Entry

Foyer

Living Room

Dining Room

Kitchen and Breakfast Nook

Bar

=> Designers Agree These 29 Common Home Design Habits Make Your House Look Cheap
Primary Bedroom

Bedroom

Bedroom

Bedroom

Primary Bathroom

Bathroom

Bathroom

Rec Room

Laundry Room

Covered Patio

Garage

Pool

Details
Dream home! Nestled in a gorgeous area of Las Vegas, Stunning home offers elegance, comfort, & versatility.
Spacious main residence & private 2-bed casita, home is perfect for multi-generational living, hosting guests, or creating a serene home office. Main Home highlights 3 Bds, 3 Bths. Designed w/comfort & style.
Open Floor Plan: The main living area boasts high ceilings, natural light, and seamless flow—ideal for entertaining.
Gourmet Kitchen: Equipped with/ high-end stainless-steel appliances, granite countertops, custom cabinetry, & large center island for casual dining.
Primary Suite Oasis: Features a luxurious en-suite both w/soaking tub, dual vanities, & w/i closet.
Elegant Finishes: From modern floors to designer fixtures, every detail exudes sophistication.
The Casita 1 Bed, 1 Bth. fully independent living space with/a private entrance.
Living Area & Kitchen: Perfect for guests, or an income-generating rental.
Outdoor Paradise: w/covered patio, mature landscaping, outdoor dining & sparkling pool.
Pin It!

Listing agent: Jillian M. Batchelor @ Real Broker LLC
Zillow Plan 7119470






