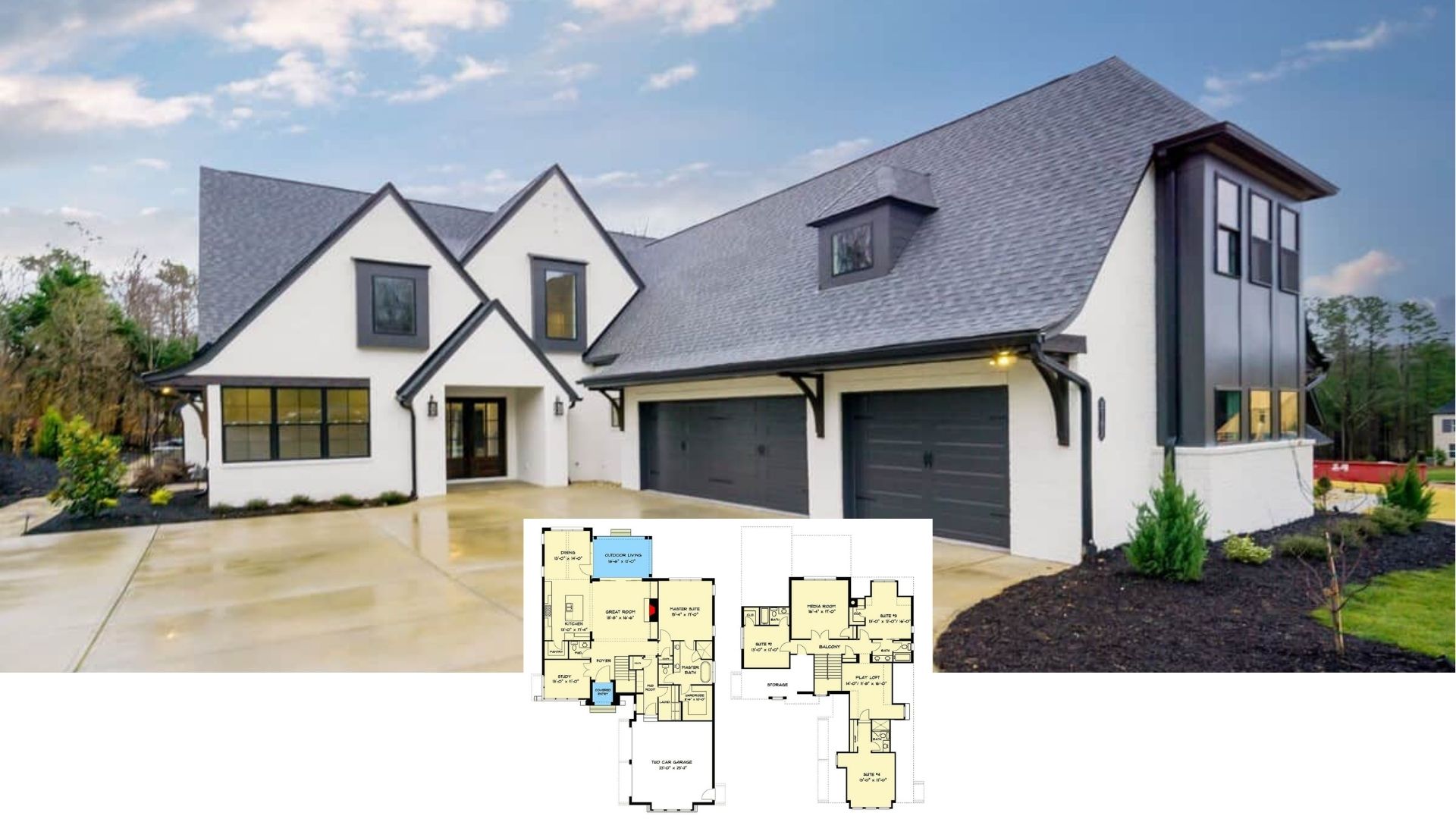Table of Contents
Show

Specifications
- Sq. Ft.: 3,703
- Property: —
- Bedrooms: 5
- Baths: 5
- Year Built: 2024
Listing agent: Heather A., Whitney E., Ryan K. & Vanessa S. @ Toll Brothers
First Floor Plan
Second Floor Plan
Great Room

Kitchen

Home Office

Loft

Bedroom

Pin Version

Listing agent: Heather A., Whitney E., Ryan K. & Vanessa S. @ Toll Brothers
Zillow Plan 440093635








