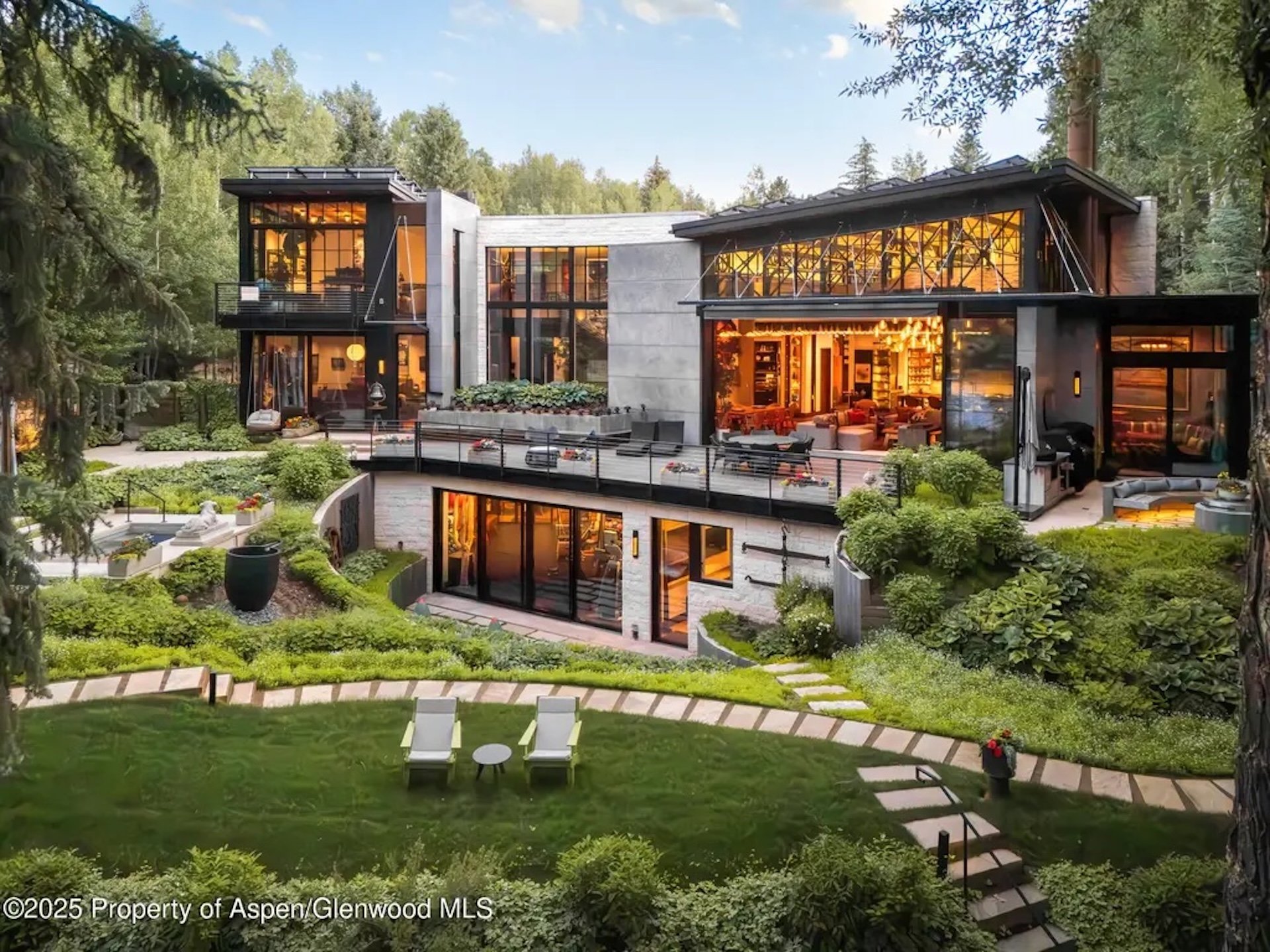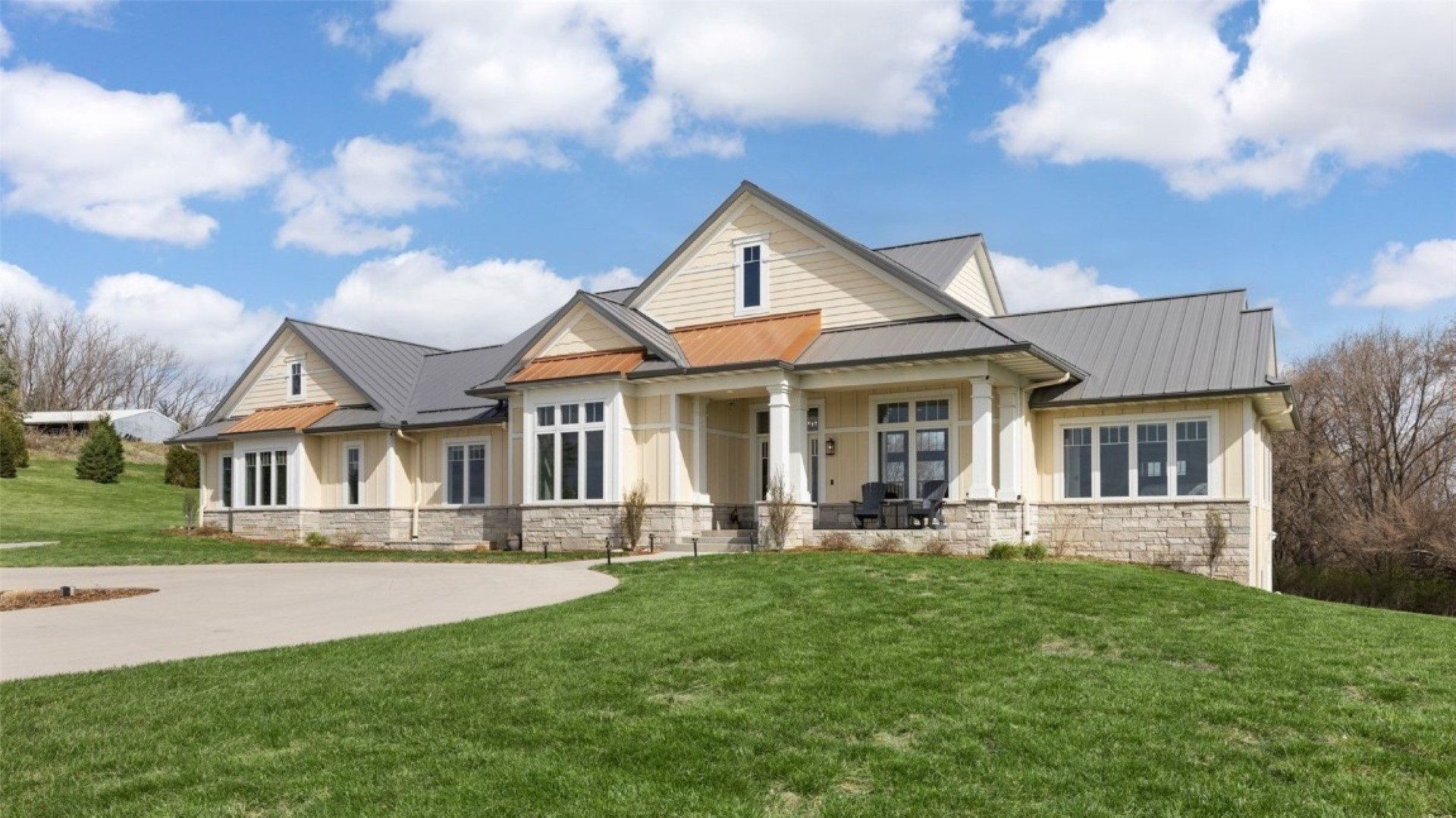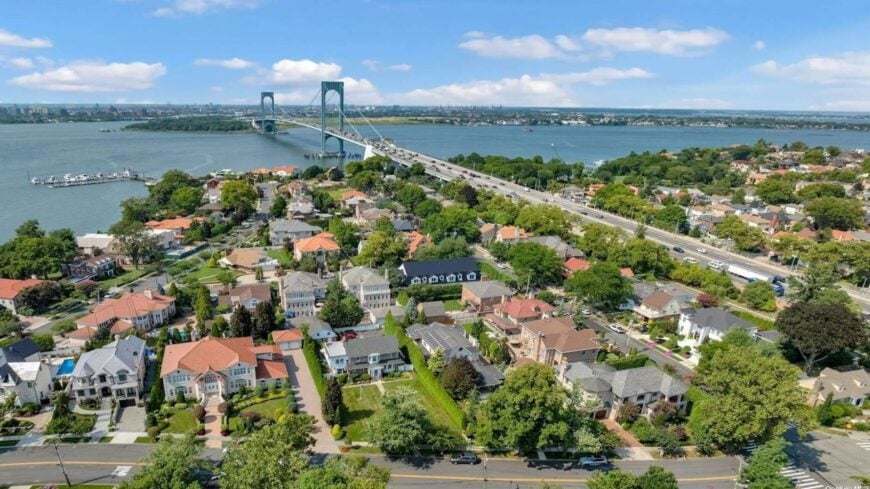
New York doesn’t just house history—it renovates it, polishes it, and installs radiant heating beneath century-old hardwood floors. In these four homes, the past lingers in grand staircases and original fireplaces, but the present shines in chef’s kitchens and smart home integrations. A Tudor retreat in Queens whispers of Gatsby-era elegance, while an Upper East Side townhouse—once the playground of architect Stanford White—now boasts a 20-foot indoor basketball court. Meanwhile, a colonial in Bayside balances its 1910 roots with sleek, marble-clad bathrooms, and a Malba estate hides a Zen garden behind its stately brick façade. These homes prove that history isn’t stuck in the past—it’s just been updated with better Wi-Fi and a wine cellar.
1. Fully Redesigned 1925 Home
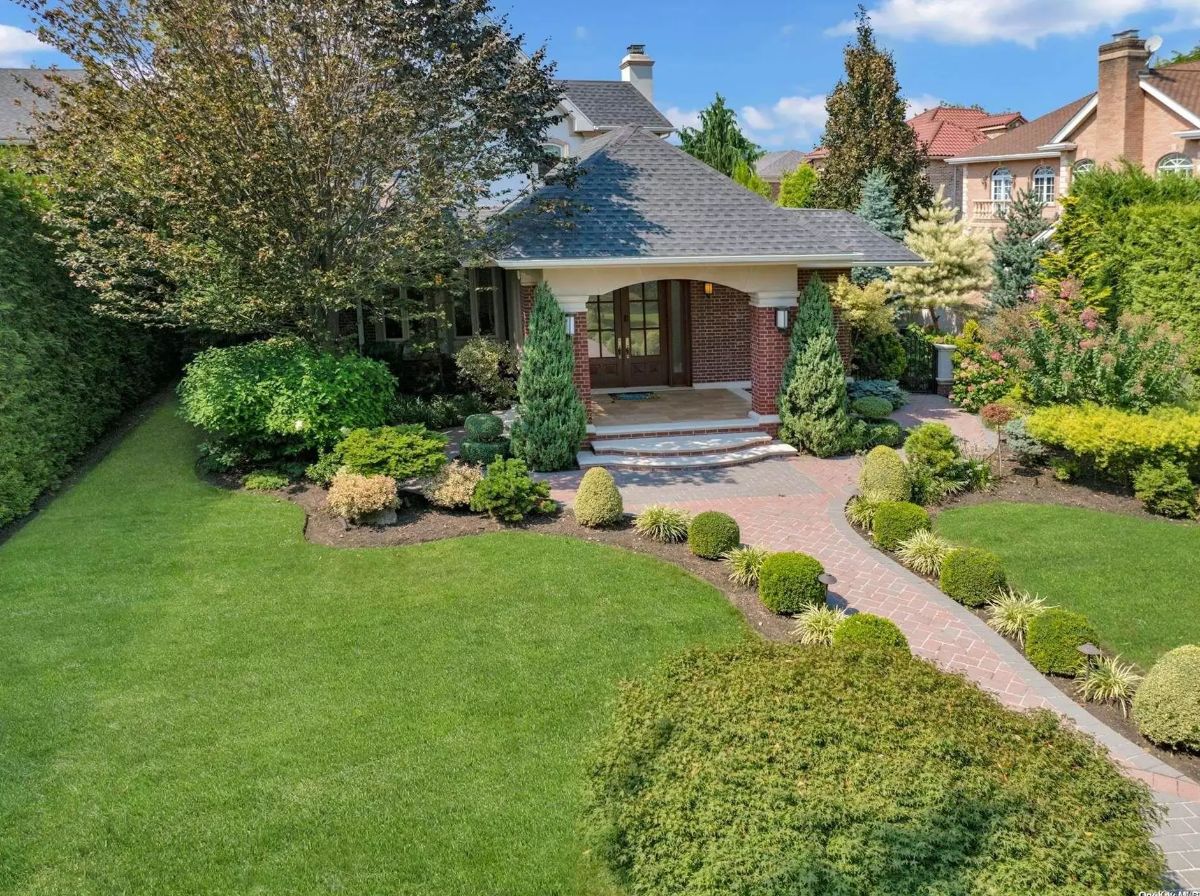
Priced at $4,695,000, this 4,622 sq ft custom contemporary home, built in 1925 and fully redesigned in 2013, is located in the exclusive waterfront neighborhood of Malba. The residence features 4 bedrooms, 5 full baths, and 1 half bath, including two master suites with walk-in closets and private balconies. Highlights include a grand entry with cathedral ceilings, a gourmet chef’s kitchen, a formal dining room with a marble fireplace, and a lower-level family room with a sauna, home gym, and additional laundry. Outdoor spaces offer a Japanese Zen garden, a COVANA spa with an automated gazebo, two patios, and a manicured landscape, all complemented by high-end smart home features, radiant heating, and advanced water purification systems.
Where is Whitestone, NY?
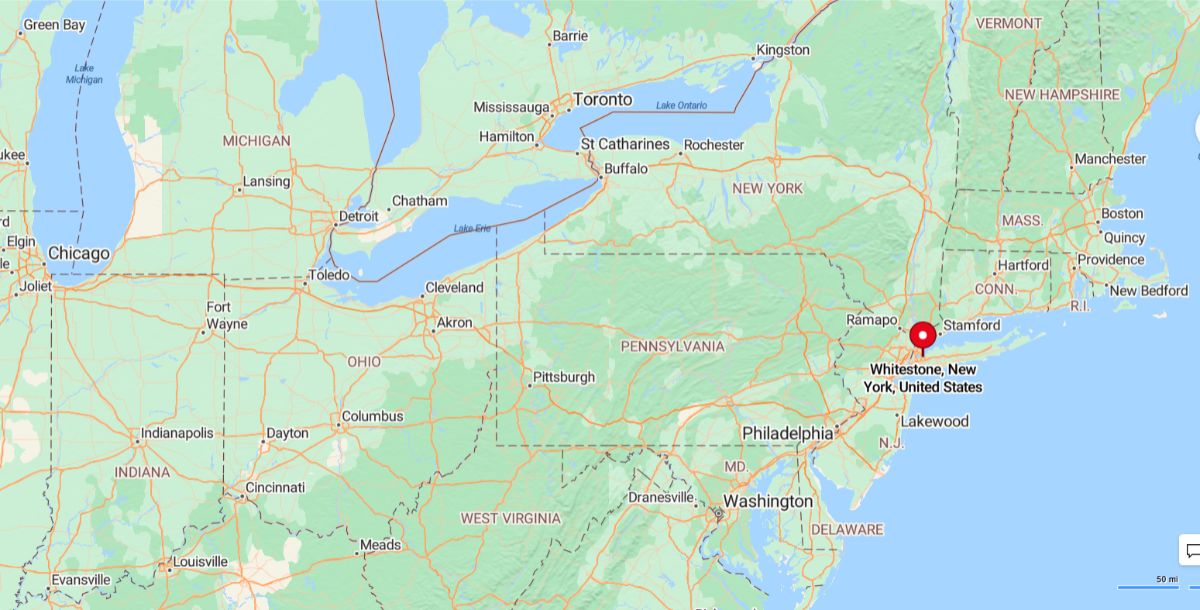
Whitestone, NY, is a residential neighborhood in northeastern Queens, located along the East River. It is approximately 12 miles from Midtown Manhattan, offering a suburban feel with easy access to the city via major highways and public transportation. Known for its waterfront properties, tree-lined streets, and quiet atmosphere, Whitestone is home to Malba, an exclusive enclave with luxury estates. The neighborhood features parks, marinas, and local shopping, making it a desirable location for those seeking space and convenience near NYC.
Living Room
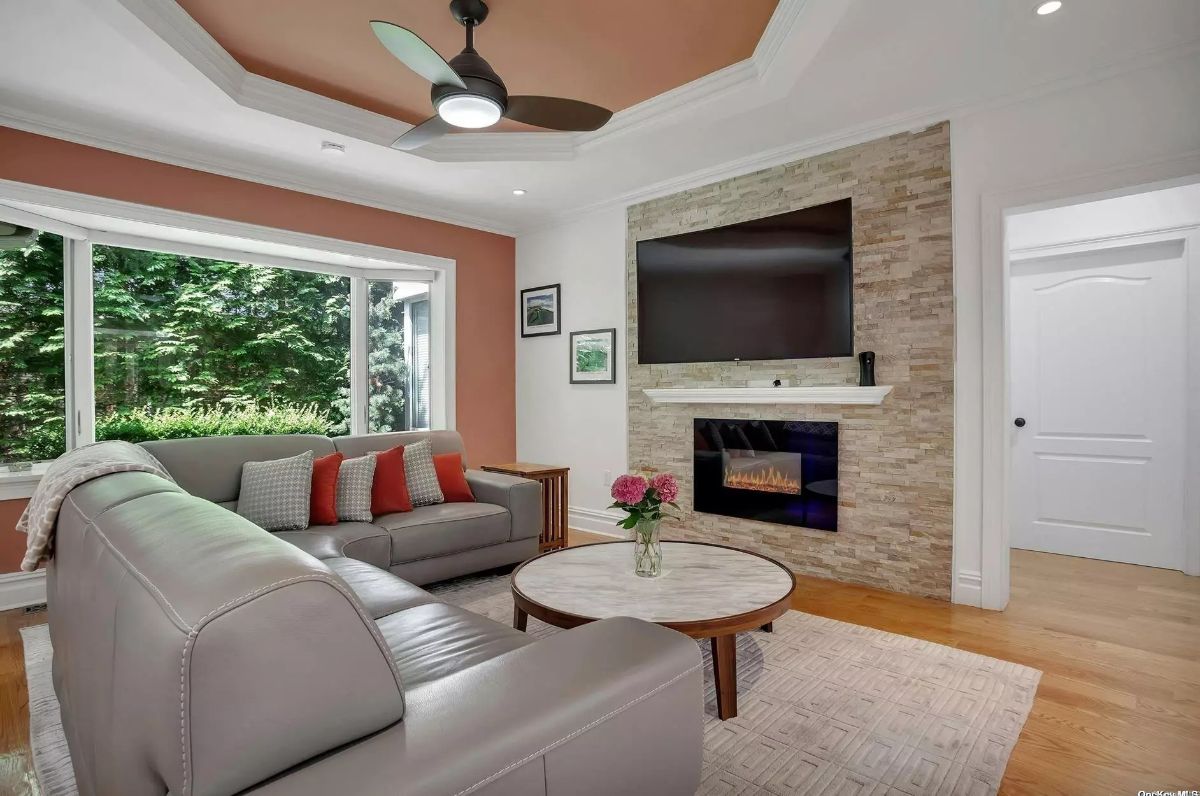
Large living room with a stone fireplace and mounted television. Ceiling has recessed lighting and a ceiling fan. A sectional sofa with decorative pillows faces the fireplace. Large windows provide views of lush greenery outside.
Kitchen
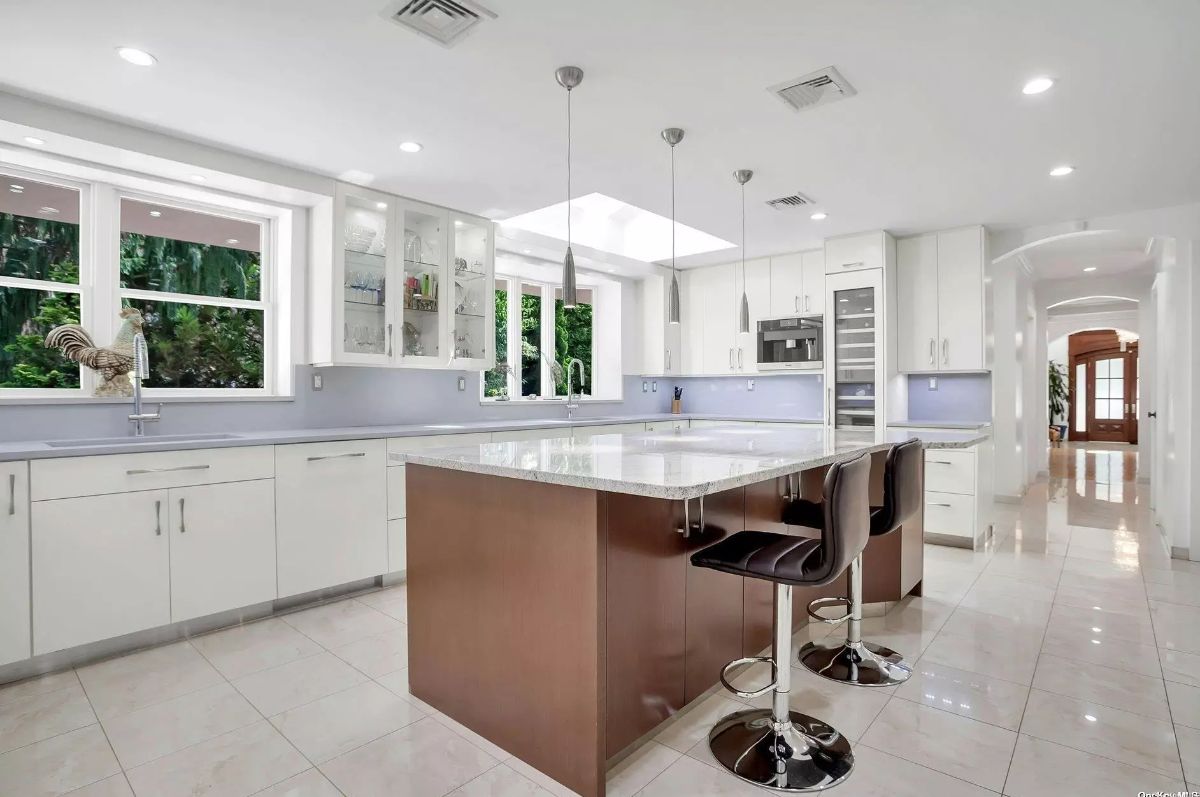
Spacious kitchen with white cabinetry and stainless steel appliances. Large center island with seating and pendant lighting. Multiple windows allow natural light to brighten the space. Glossy tile flooring enhances the sleek design.
Bedroom
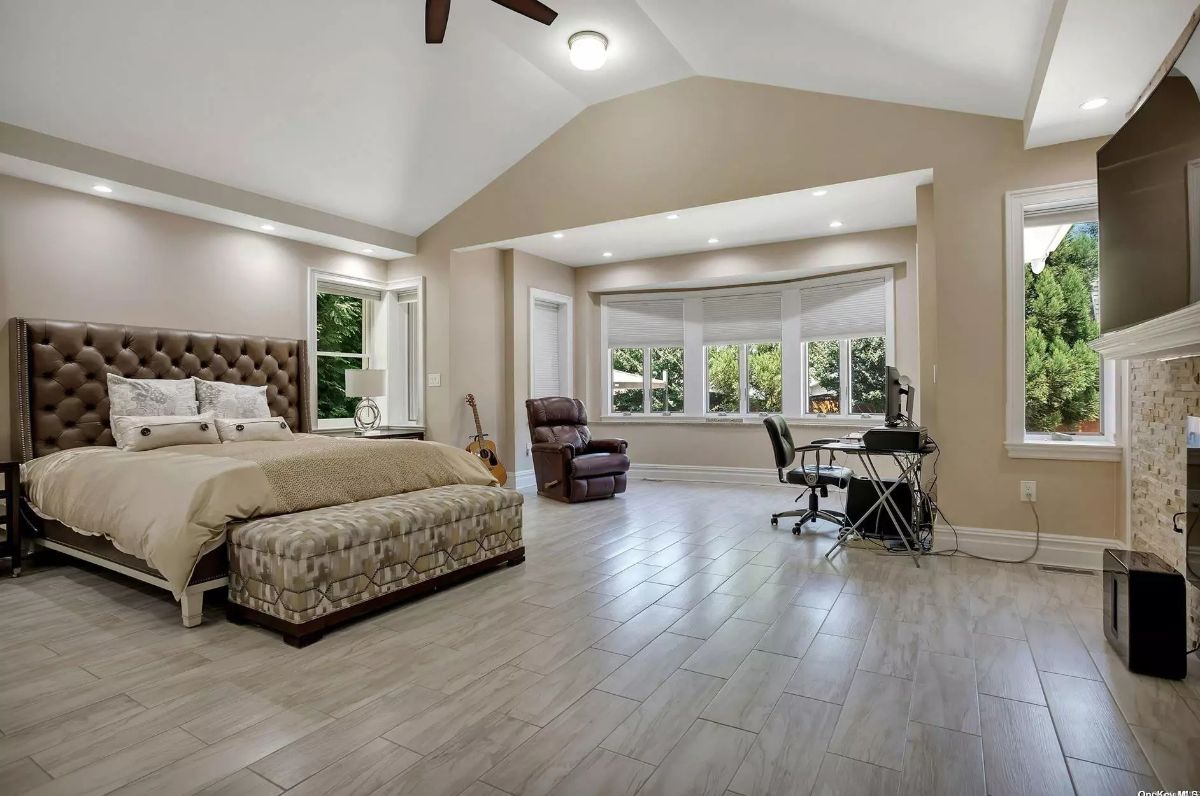
Bedroom with high ceilings and recessed lighting. A tufted headboard bed is positioned near a windowed alcove. A sitting area with a desk is included near the windows. A fireplace is located on the side of the room.
Sunroom
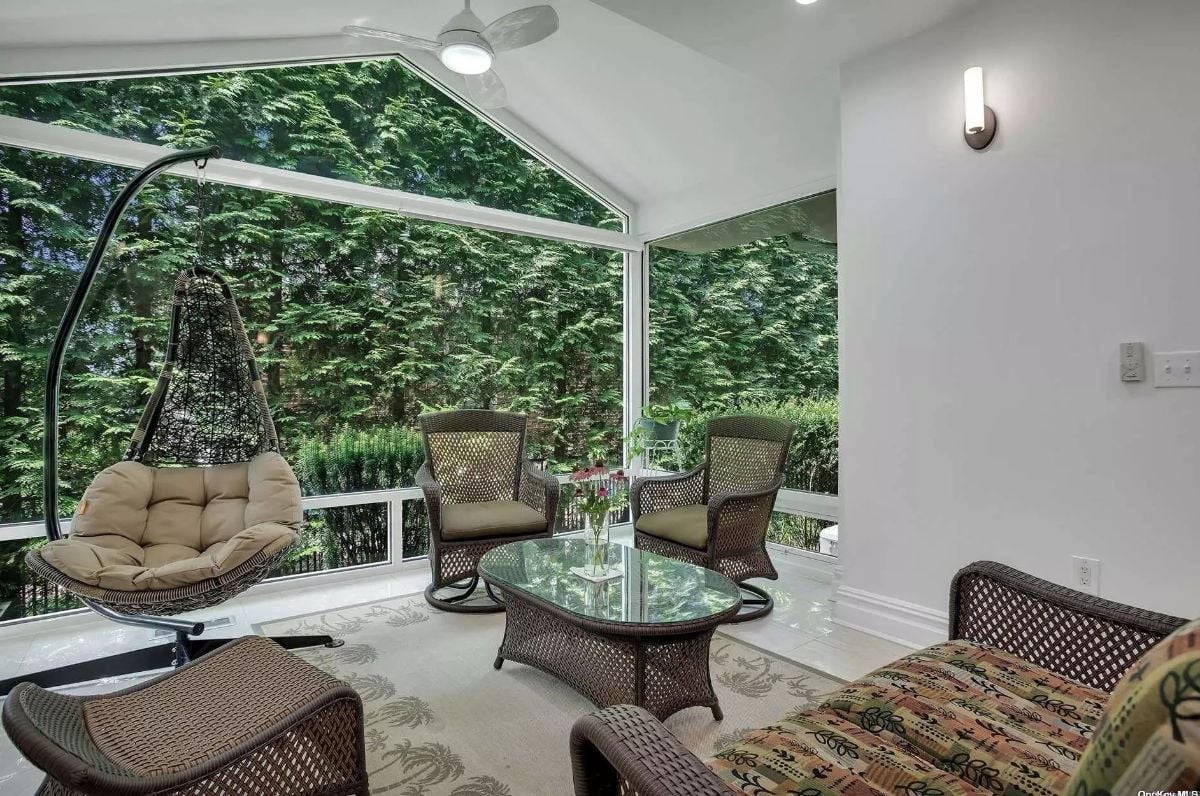
Glass-enclosed sunroom with a ceiling fan and outdoor seating. Wicker furniture with cushions surrounds a glass coffee table. Large windows provide views of dense, well-maintained greenery. Natural light brightens the space through floor-to-ceiling windows.
Source: Coldwell Banker
2. Tudor-Style Home with Private Dock Access
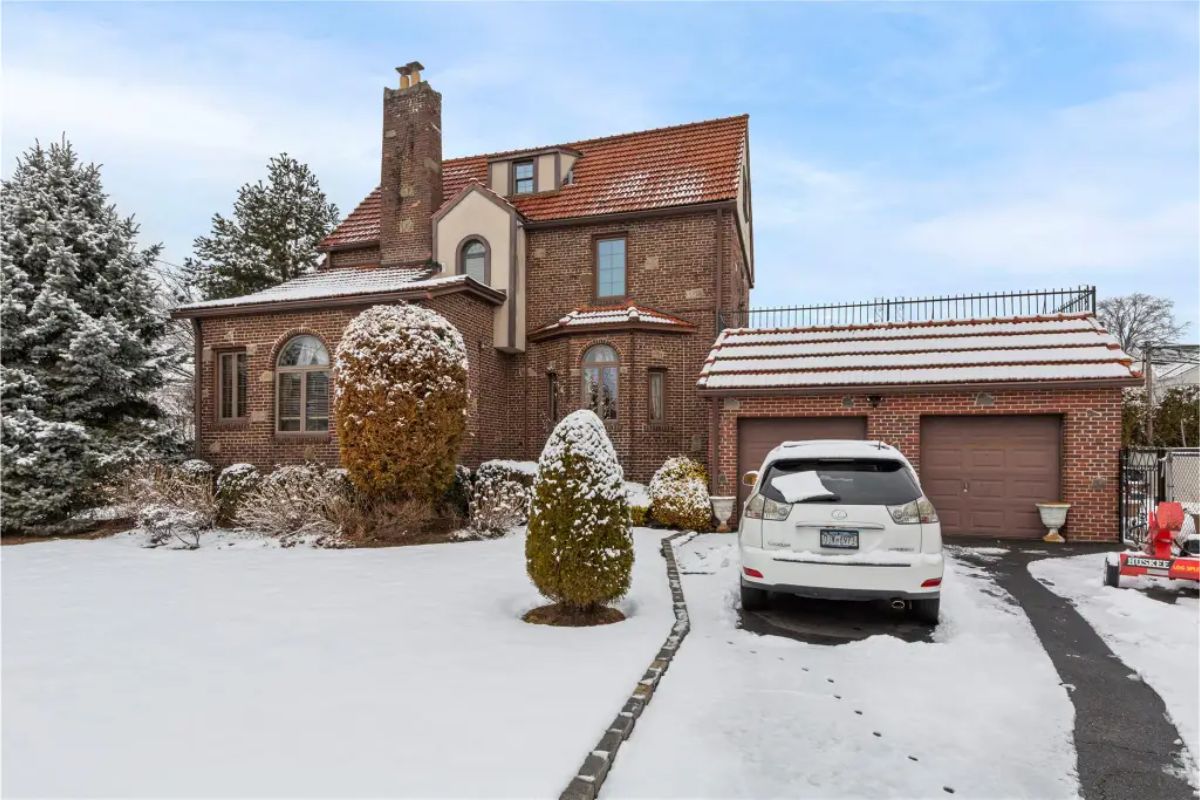
This $2,188,000 Tudor-style home in Malba, Queens, spans 2,660 sq. ft. with 4 bedrooms and 3 bathrooms, offering timeless elegance in a prestigious waterfront enclave. Built in 1925, the home features a formal living room with a fireplace, a spacious dining area, and a master suite with a private balcony, jacuzzi, and shower. The third level includes two additional bedrooms and a full bath, while the lower level offers a fireplace, wet bar, and extended entertainment space. Outside, the property is surrounded by palm trees for privacy, a long driveway for ample parking, and access to a private dock for boats and scooters.
Where is Malba, NY?
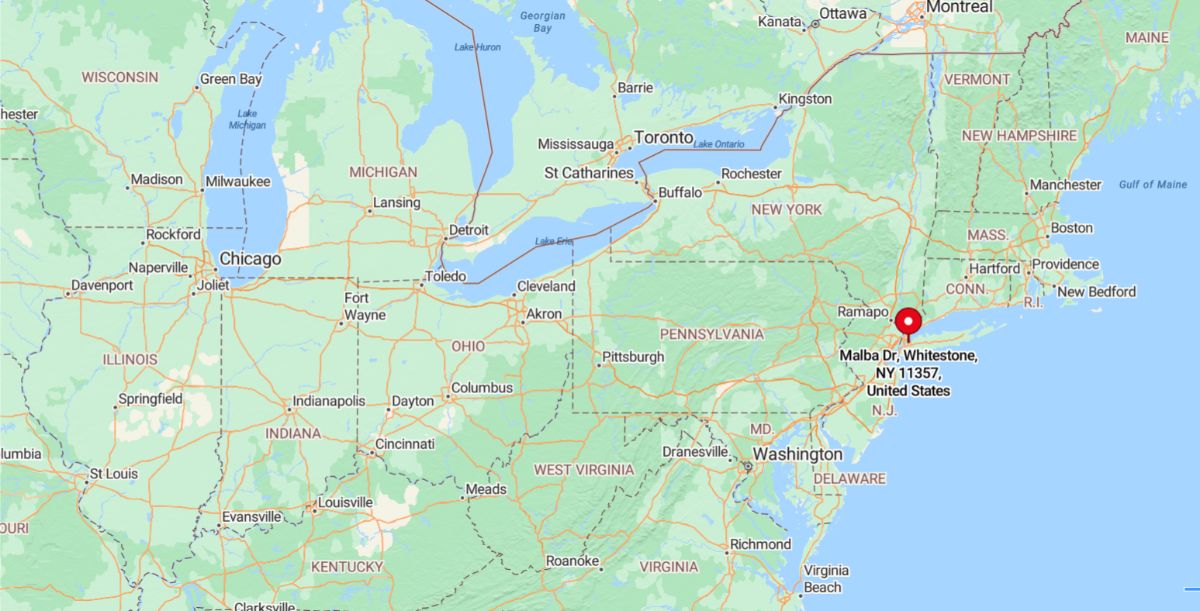
Malba, NY, is an exclusive waterfront neighborhood within Whitestone, Queens, located along the East River in northeastern New York City. It is approximately 10 miles from Midtown Manhattan and offers easy access to major highways, including the Whitestone and Throgs Neck Bridges, making commuting convenient. Known for its luxury homes, tree-lined streets, and private docks, Malba provides a quiet, suburban feel with waterfront views. Residents enjoy proximity to parks, shopping, dining, and private beach access, making it one of the most desirable communities in Queens.
Living Room
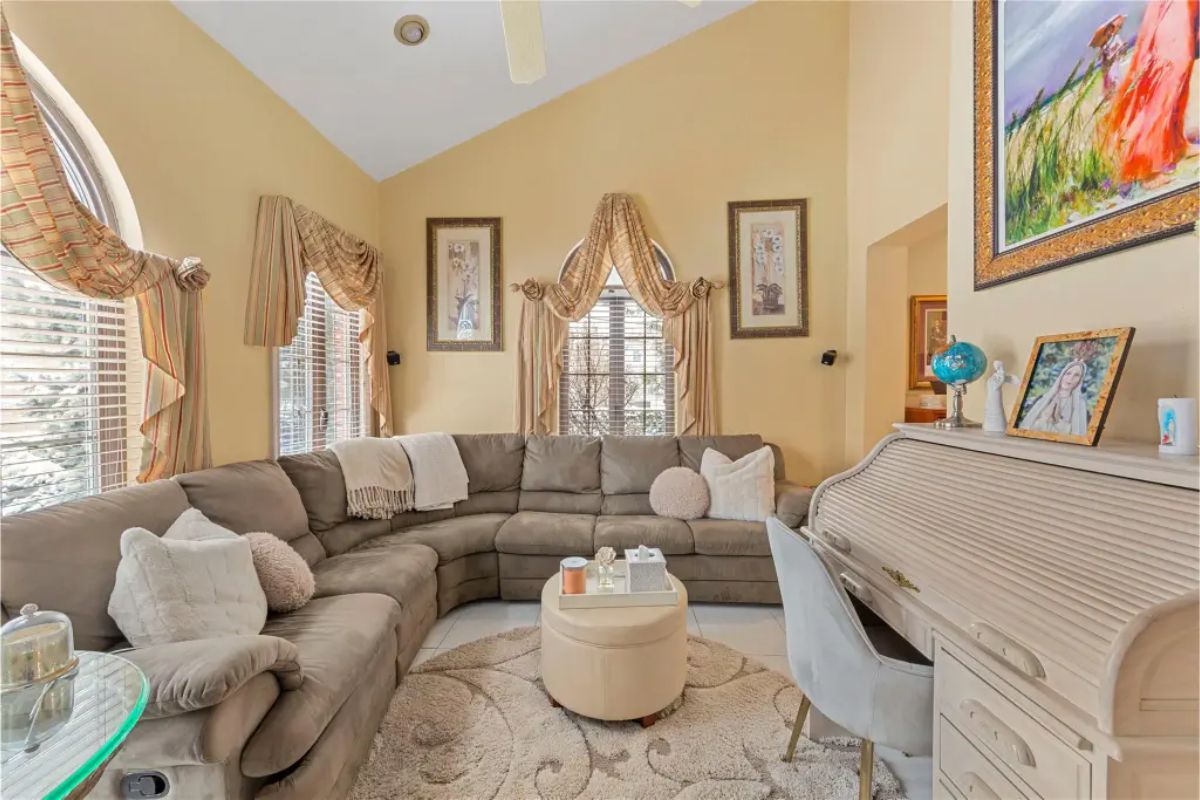
Large sectional sofa in neutral tones is arranged in a cozy living room with high vaulted ceilings. Multiple arched windows with decorative drapery allow natural light to brighten the space. Cream-colored area rug and small ottoman coffee table complement the soft furnishings. Roll-top desk with chair sits against the wall, adding a functional workspace to the room.
Dining Room
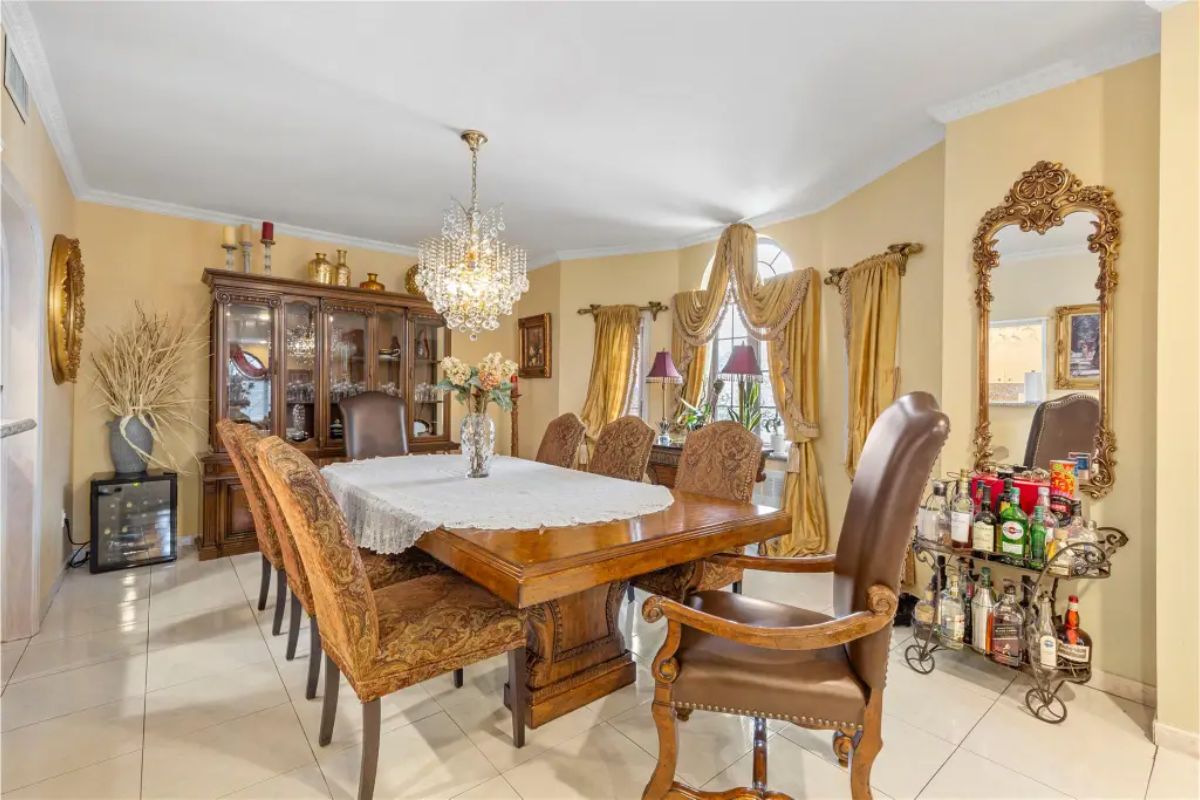
Formal dining room features a large wooden table surrounded by high-backed, upholstered chairs. Crystal chandelier hangs above the table, adding an elegant touch. Wooden china cabinet with glass doors displays fine dinnerware, while mirrored bar cart holds liquor bottles. Floor-length gold curtains frame arched windows, creating a traditional and luxurious aesthetic.
Bedroom
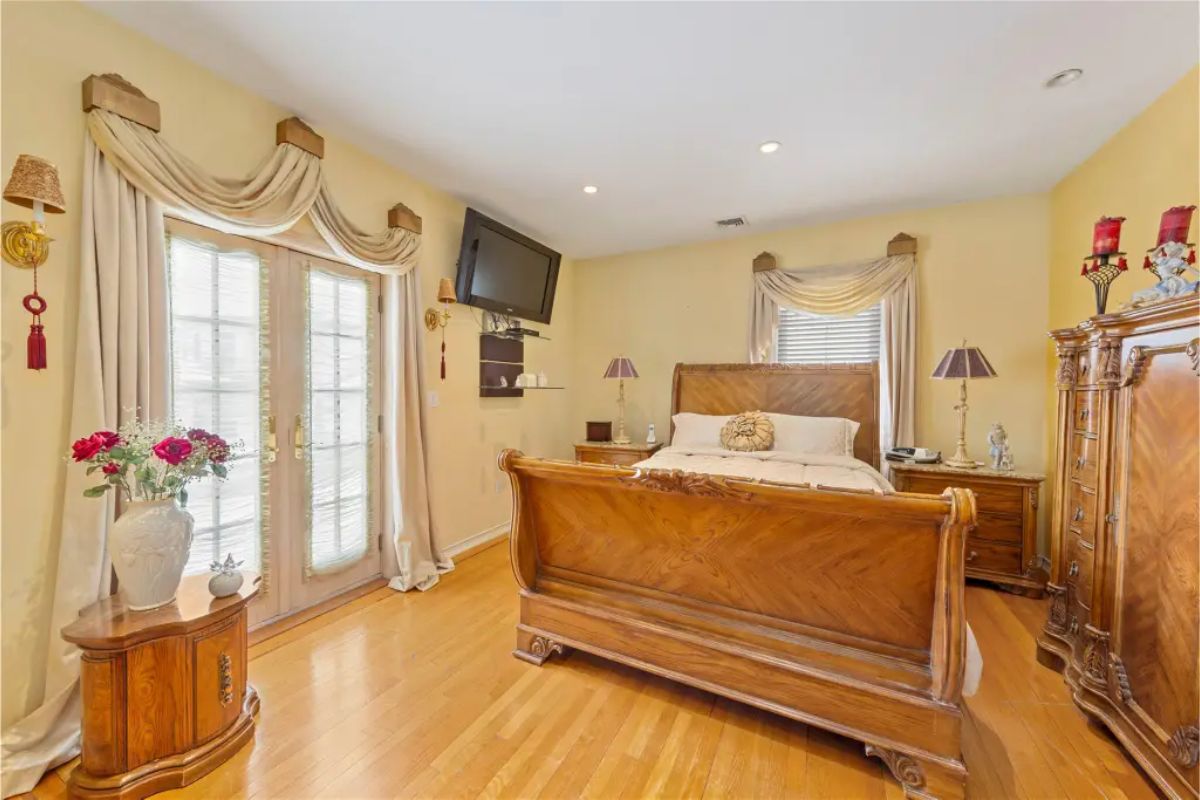
Bedroom showcases a wooden sleigh bed with matching nightstand and dresser. French doors with draped curtains lead to an outdoor area, allowing natural light to enter. Mounted TV is positioned above a small floating shelf near the bed. Hardwood flooring and gold-accented decor contribute to the room’s classic style.
Bathroom
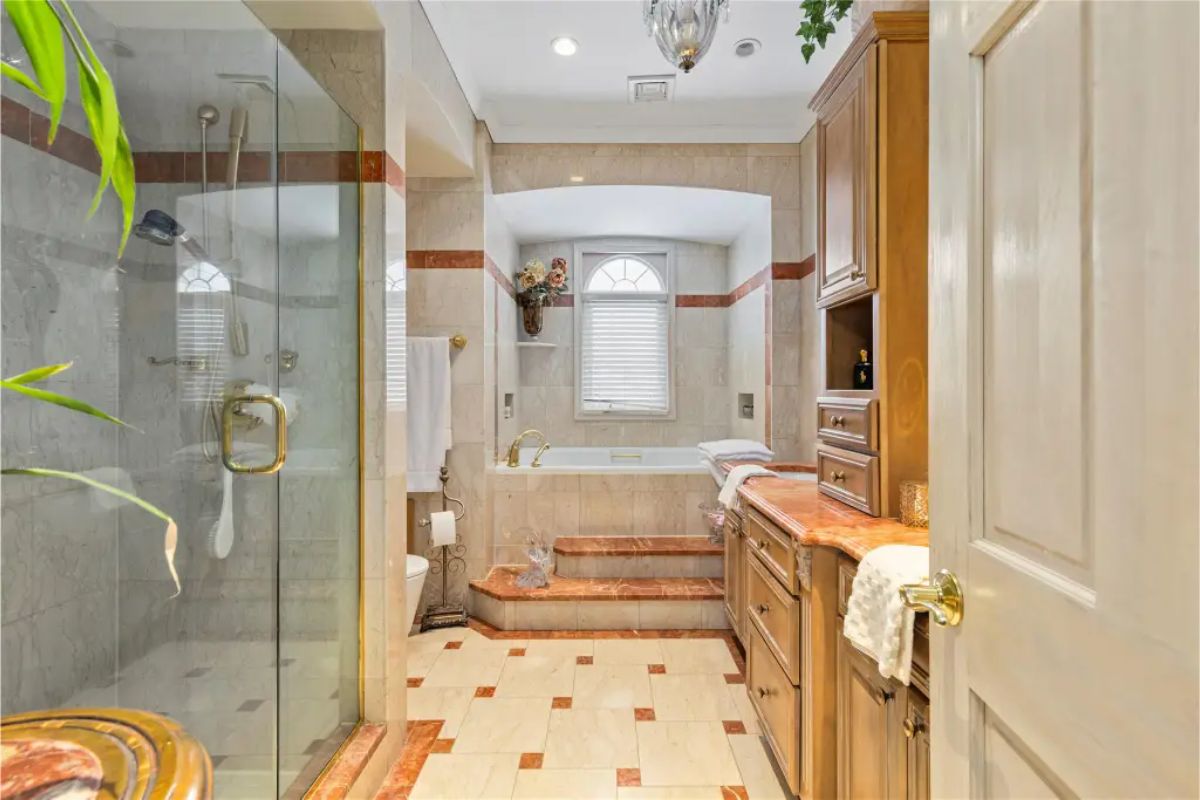
Spacious bathroom is designed with marble floors and countertops featuring gold and brown accents. Glass-enclosed shower with brass fixtures stands beside a built-in bathtub elevated on a small platform. Custom wooden cabinetry provides storage along the walls. Decorative window allows natural light to illuminate the space.
Source: Coldwell Banker
3. Updated Colonial
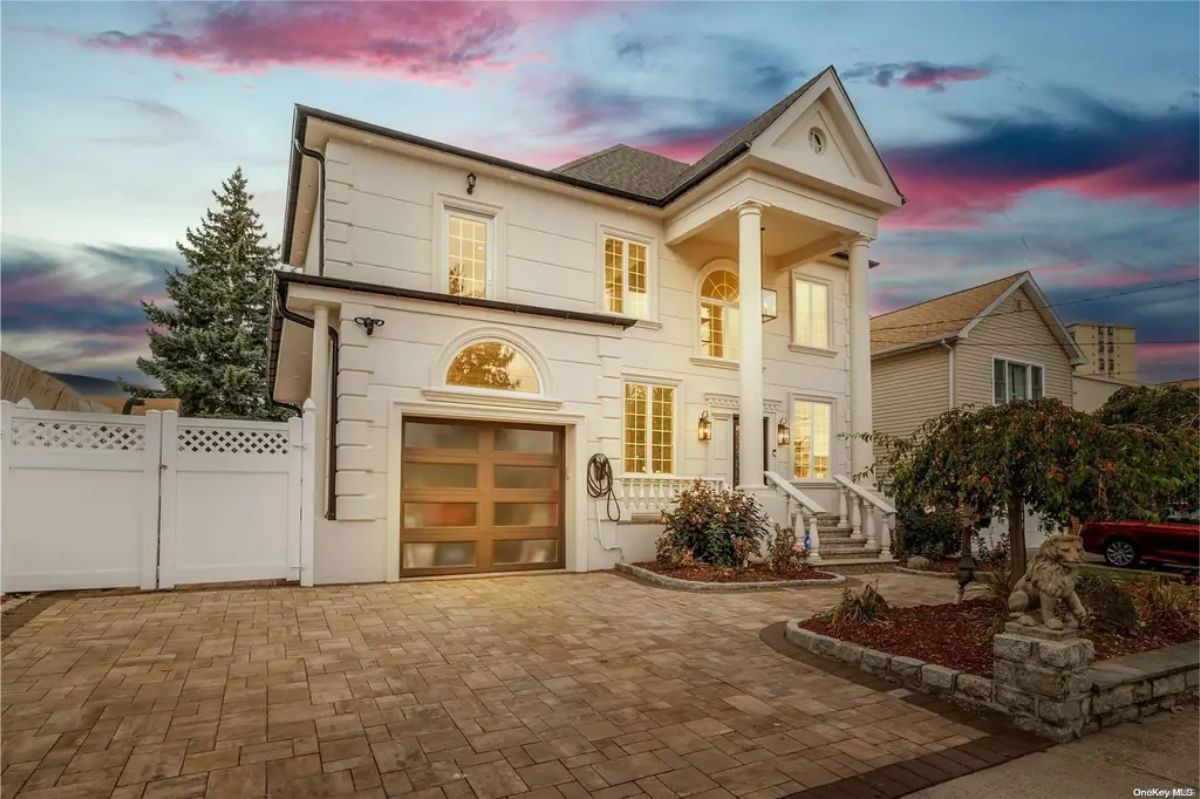
This $2,100,000 home in Bay Terrace, Bayside, built in 1910, features 4 bedrooms and 4 bathrooms with elegant design and modern updates. The home boasts a grand foyer with 9.5-foot ceilings, a spacious living area with hardwood floors and a stone gas fireplace, and a designer kitchen with cherry wood cabinets, granite countertops, and stainless steel appliances. The primary suite includes a marble en-suite bathroom with a bidet, while the third floor offers a large fourth bedroom. Outdoor amenities include a beautiful in-ground pool, a stone paver patio, and a half-bath in the garage with backyard access, creating the perfect retreat for entertaining and relaxation.
Where is Bayside, NY?
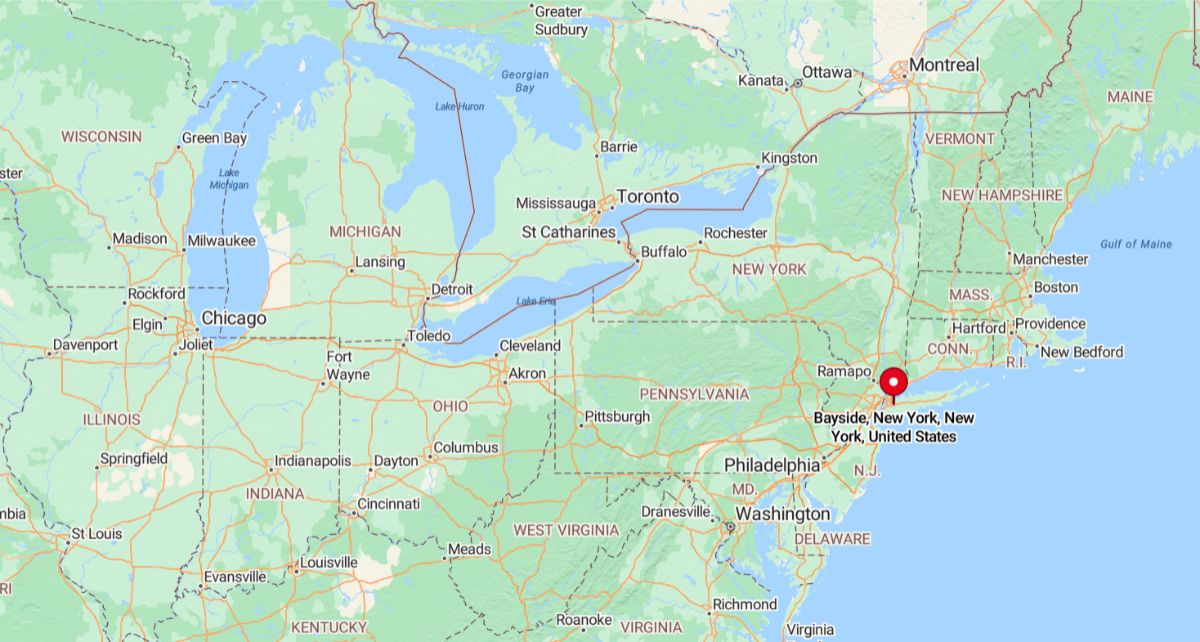
Bayside, NY, is a residential neighborhood in northeastern Queens, located along the Long Island Sound, approximately 15 miles from Midtown Manhattan. Known for its suburban feel, waterfront parks, and excellent schools, Bayside offers a mix of historic homes, luxury residences, and modern developments. The neighborhood provides easy access to highways, bridges, and public transportation, including the Long Island Rail Road (LIRR), which offers a quick commute to Manhattan. Residents enjoy shopping and dining along Bell Boulevard, scenic views at Bayside Marina, and recreational activities at Crocheron Park and Fort Totten Park.
Foyer
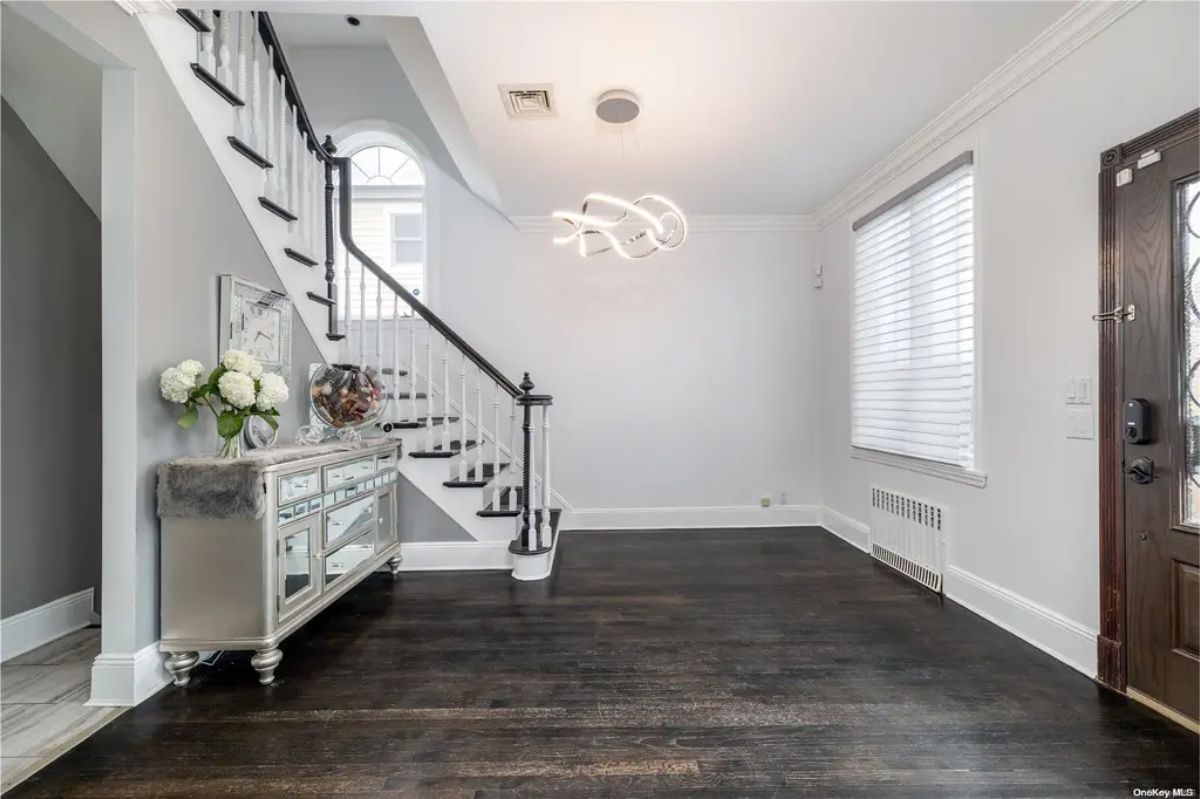
Dark hardwood flooring contrasts with white walls and staircase. A modern chandelier hangs from the ceiling, providing ambient lighting. A mirrored console table with floral decor adds a stylish touch.
Kitchen
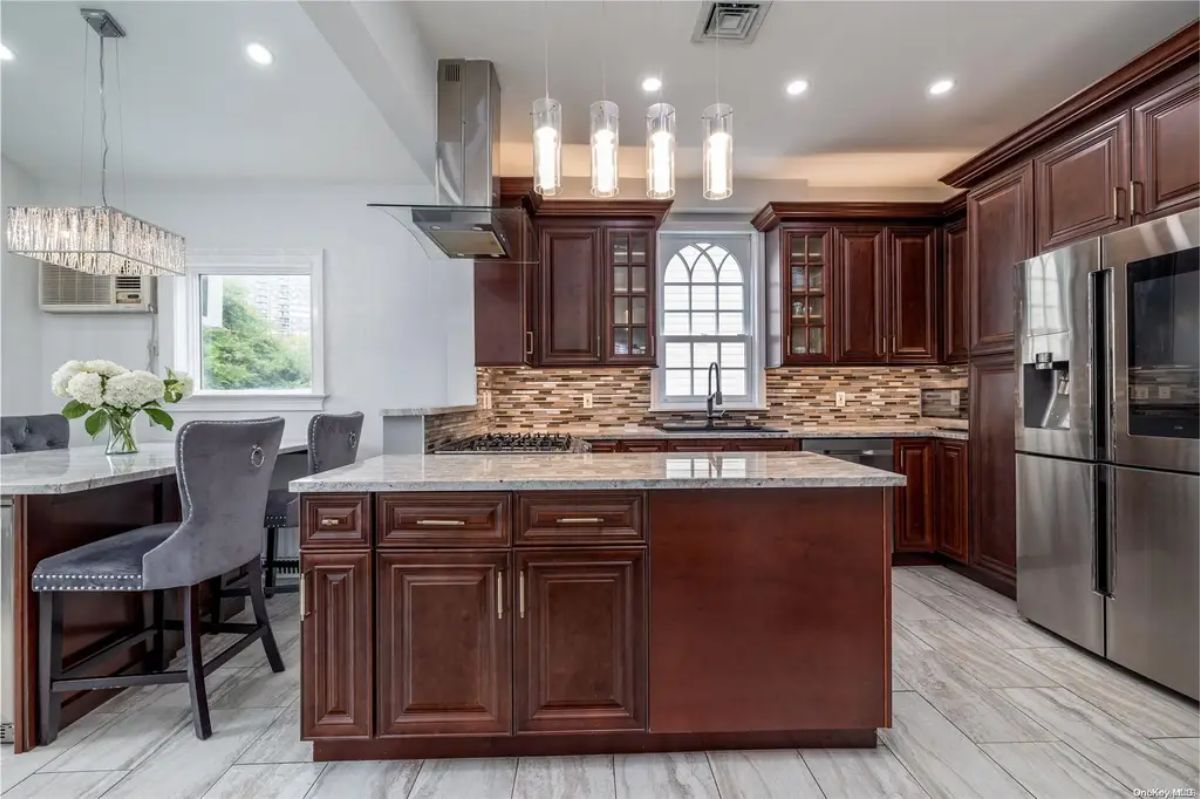
Dark wood cabinetry and granite countertops create a luxurious feel. A large island with seating provides additional workspace and dining options. Stainless steel appliances and a mosaic tile backsplash enhance functionality and style.
Bathroom
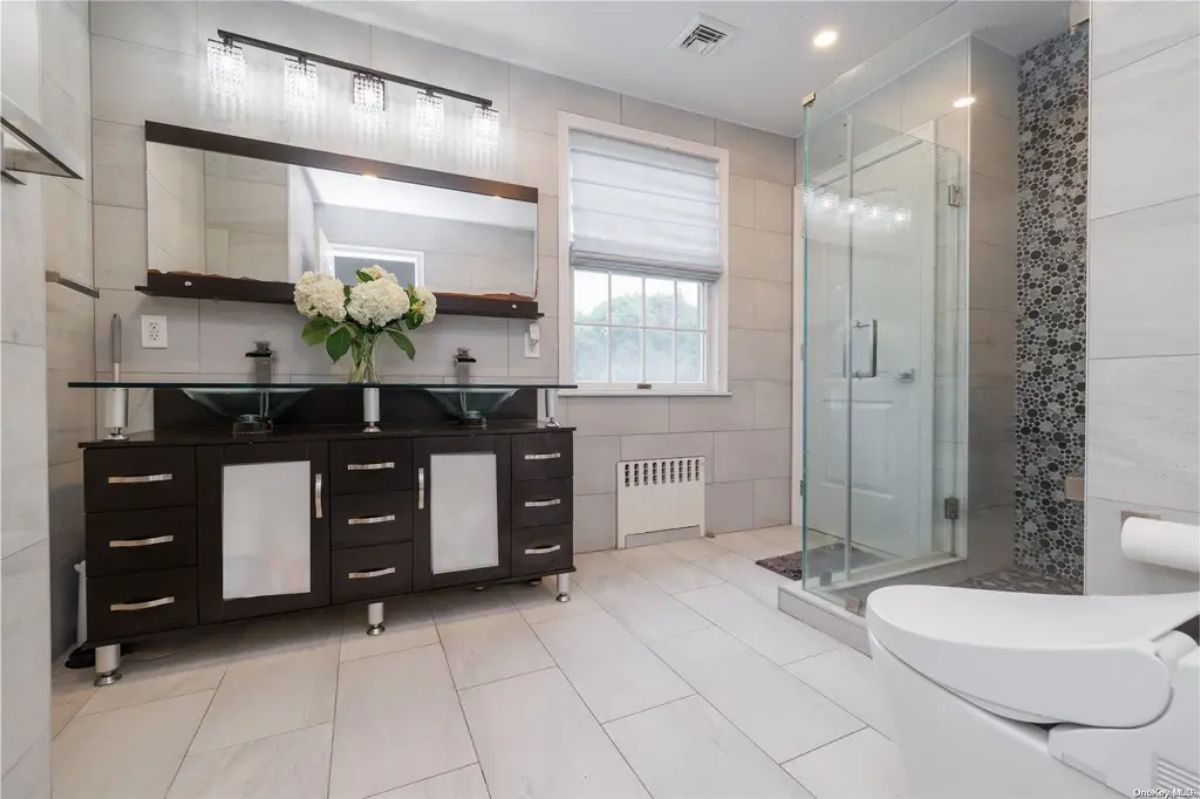
A double vanity with glass vessel sinks provides a modern touch. A glass-enclosed shower with decorative tile accents adds to the contemporary design. Light-colored tile flooring and walls brighten the space.
Pool
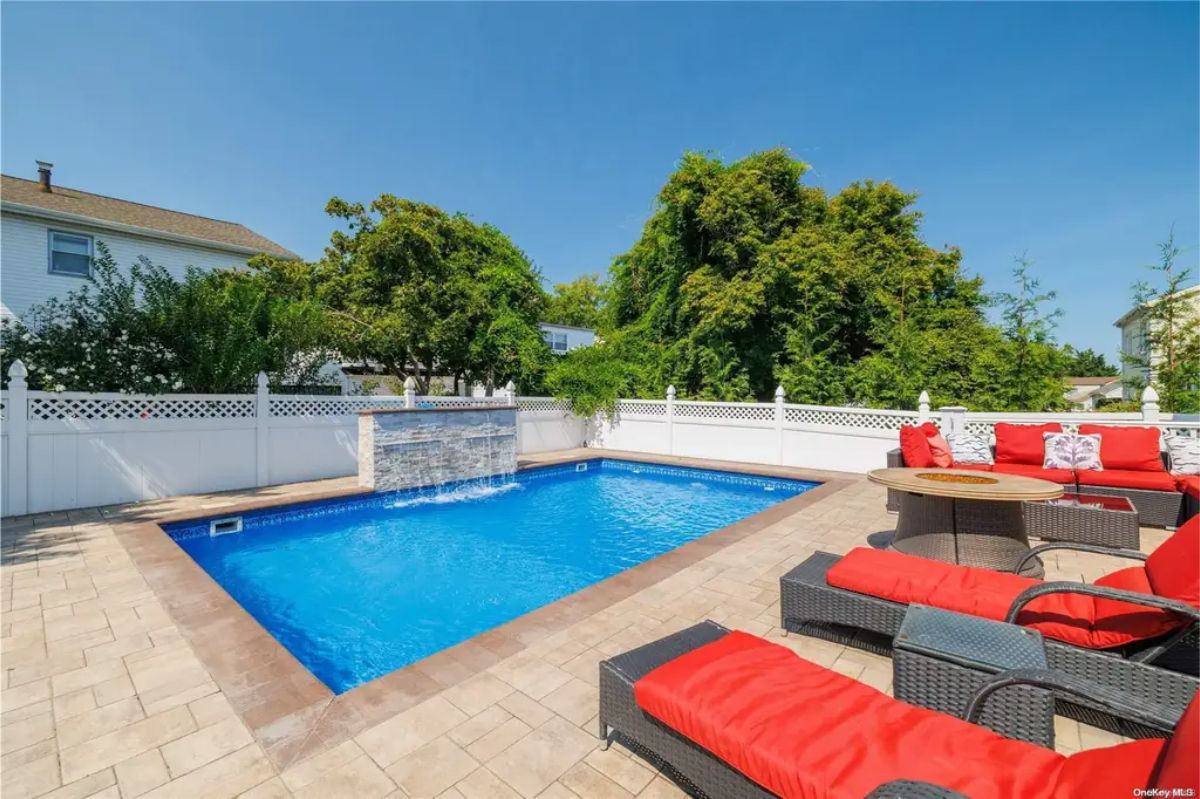
Rectangular in-ground pool features a cascading waterfall. A surrounding patio with lounge chairs and outdoor seating provides relaxation space. A white privacy fence encloses the area, offering seclusion.
Source: Coldwell Banker
4. Upper East Side Townhouse
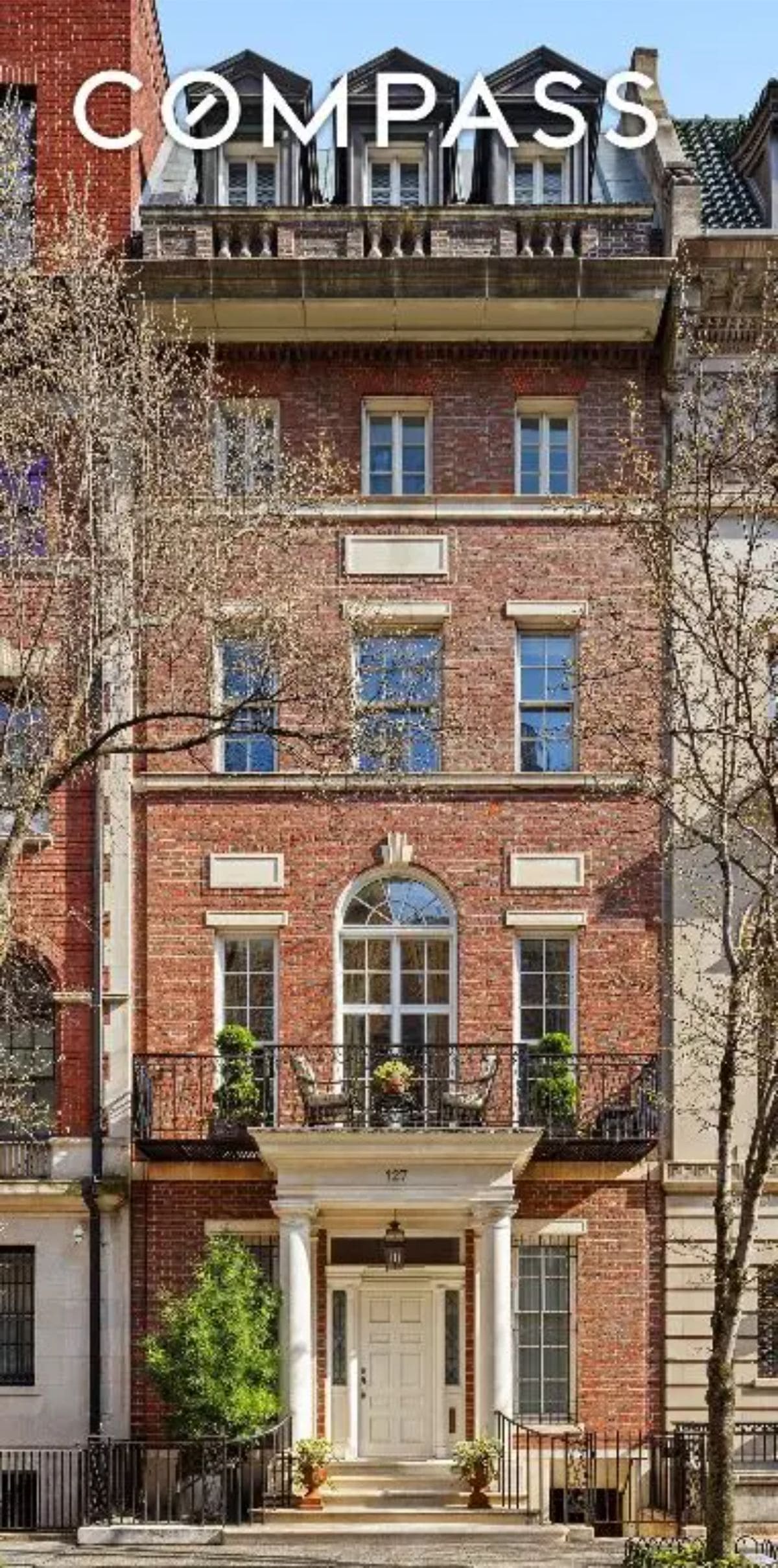
This $28,000,000 6-bedroom, 8-bathroom mansion on East 73rd Street spans 9,800 sq. ft. and was designed by Stanford White in 1904. The Neo-Federal style residence features elegant period details, including hardwood floors, custom paneling, five fireplaces, and grand stairways, alongside modern renovations. Luxury amenities include a 20-foot-tall indoor basketball court, a media room with a 100-inch screen, a wine cellar, a home gym, and an elevator. The home also boasts a landscaped garden with a waterfall, a planted balcony, and multiple entertaining spaces, offering a rare combination of historic elegance and contemporary luxury in the heart of the Upper East Side.
Where is Manhattan, NY?

Manhattan, NY, is the central borough of New York City, known for its iconic skyline, world-class cultural institutions, and financial and commercial hubs. It is approximately 13.4 miles long and 2.3 miles wide at its widest point, bordered by the Hudson River to the west, the East River to the east, and Harlem River to the north. Located about 10 miles from LaGuardia Airport, 18 miles from JFK Airport, and 15 miles from Newark Liberty Airport, it offers global connectivity and easy transportation access. Home to Central Park, Times Square, Wall Street, and world-renowned shopping and dining, Manhattan is a center for business, entertainment, and luxury living.
Living Room
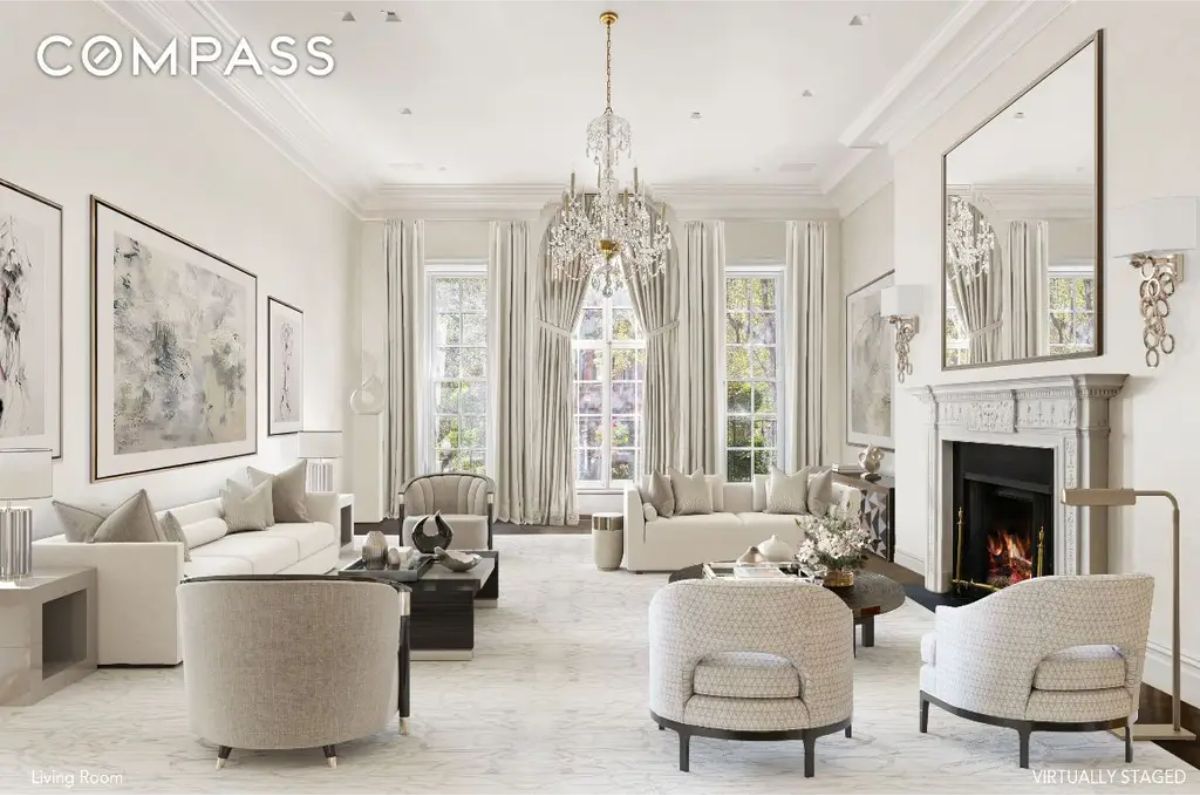
Grand living room with high ceilings, large windows, and neutral-toned furnishings. Crystal chandelier hangs above a symmetrical seating arrangement. Classic fireplace with a detailed mantel adds warmth and sophistication.
Dining Room
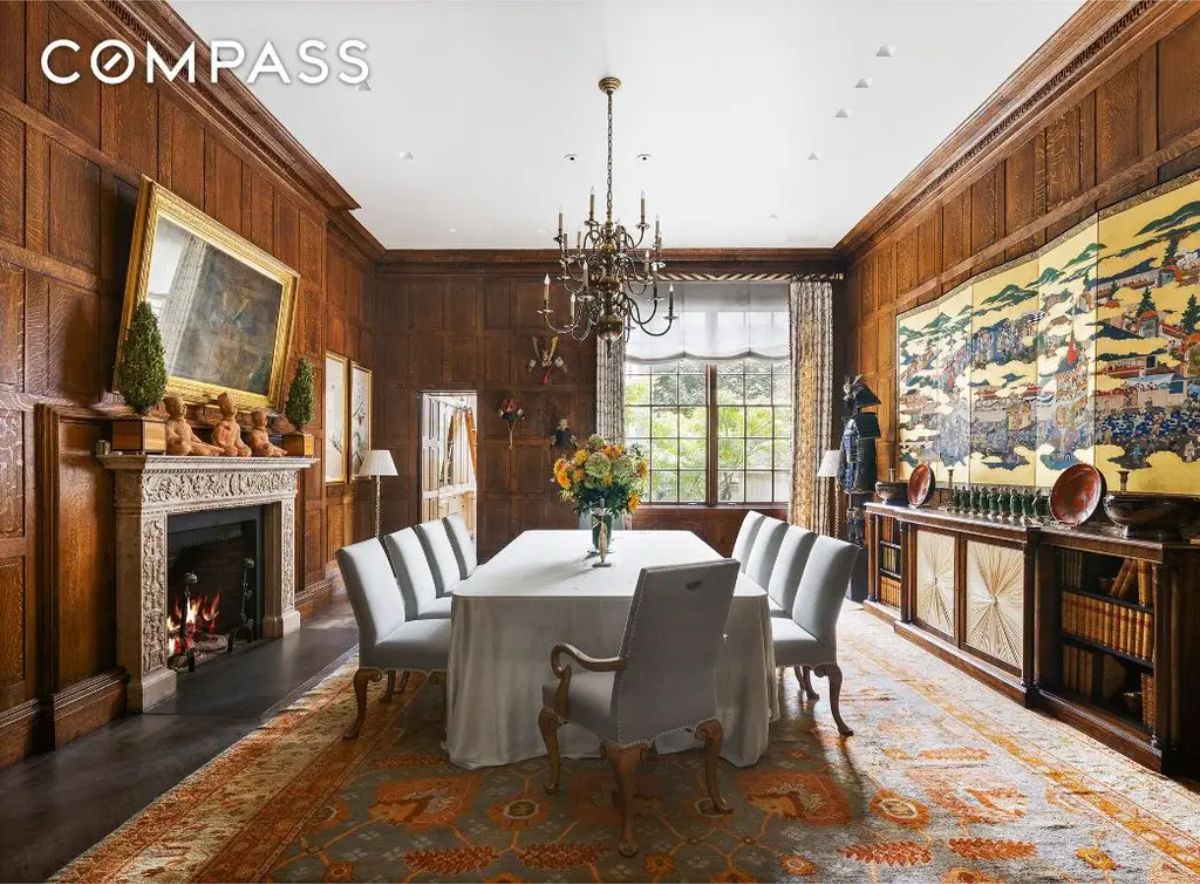
Formal dining room with dark wood paneling and intricate architectural details. Long dining table surrounded by upholstered chairs sits beneath an ornate chandelier. Large fireplace and decorative artwork complete the traditional ambiance.
Kitchen
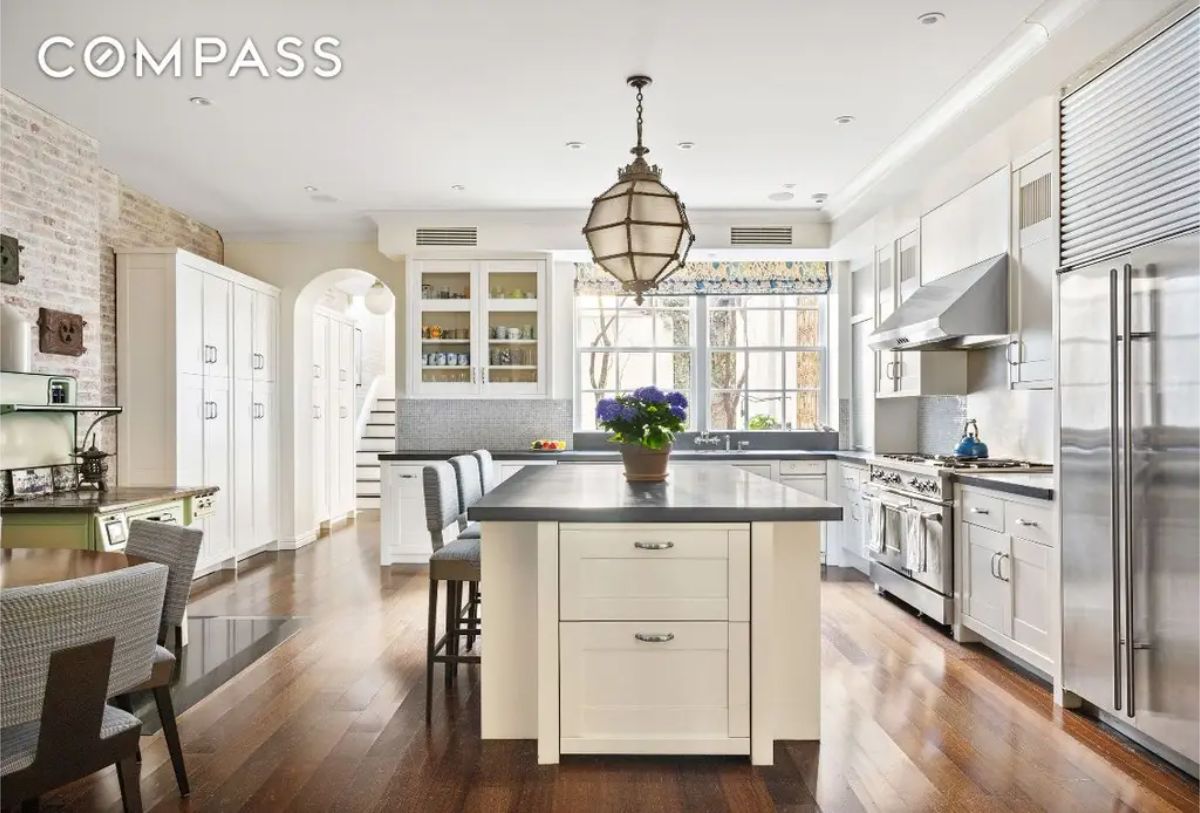
Spacious kitchen with white cabinetry, stainless steel appliances, and a large island. Industrial pendant lighting and arched doorways enhance the open layout. Natural light pours in through oversized windows above the sink.
Bedroom
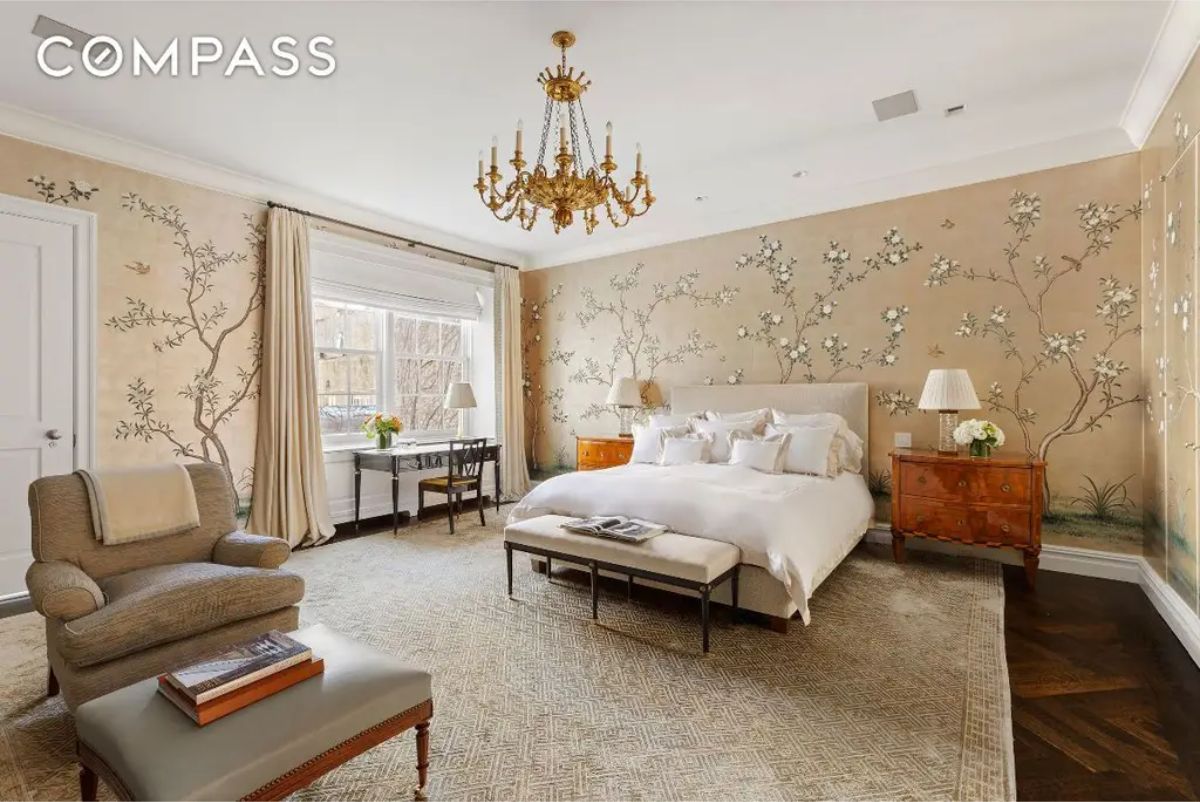
Large bedroom with floral-patterned wallpaper and a gold chandelier. Plush bed with a tufted headboard sits between wooden nightstands. A cozy seating area and desk near the window provide additional functionality.
Source: Coldwell Banker



