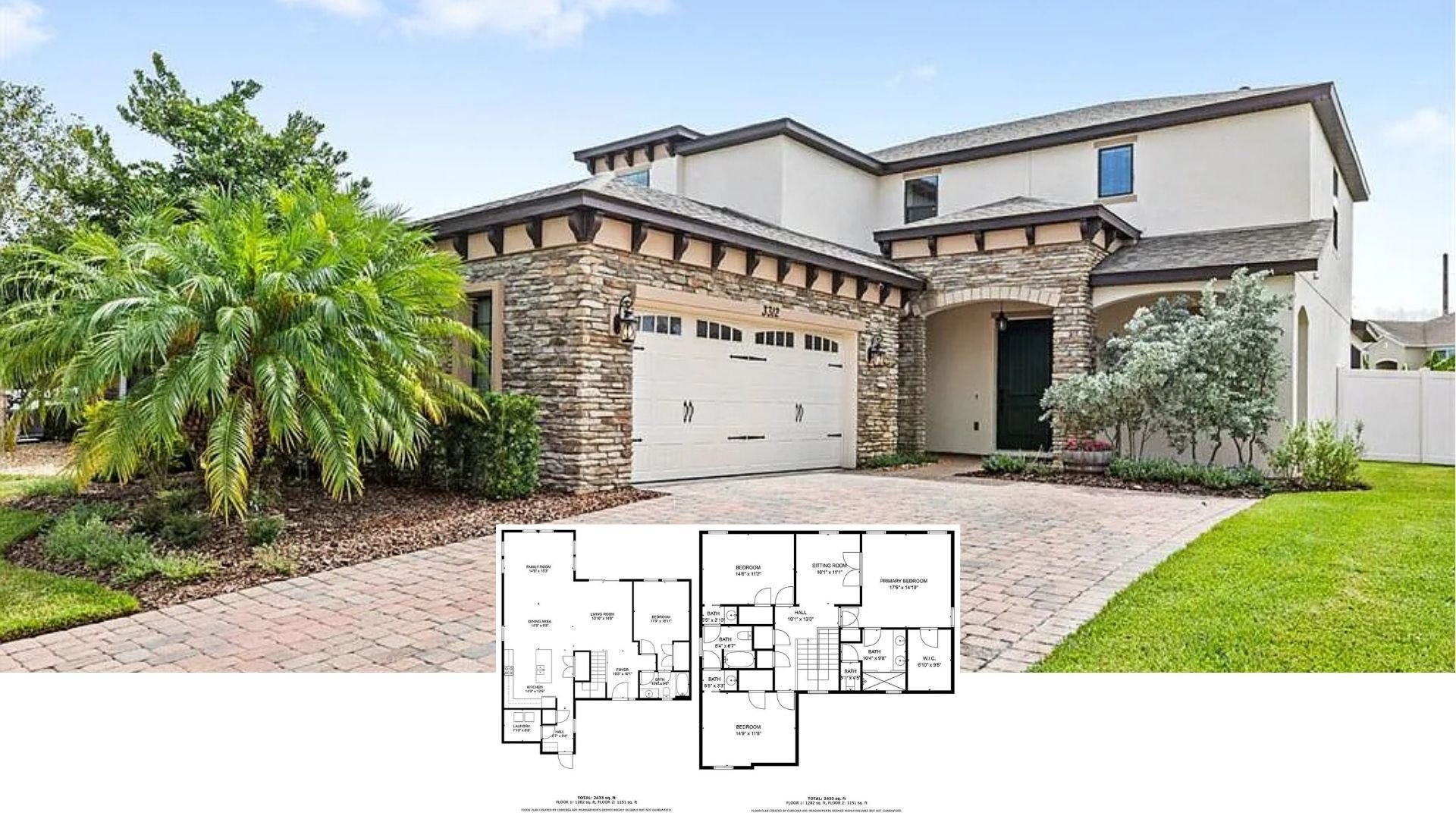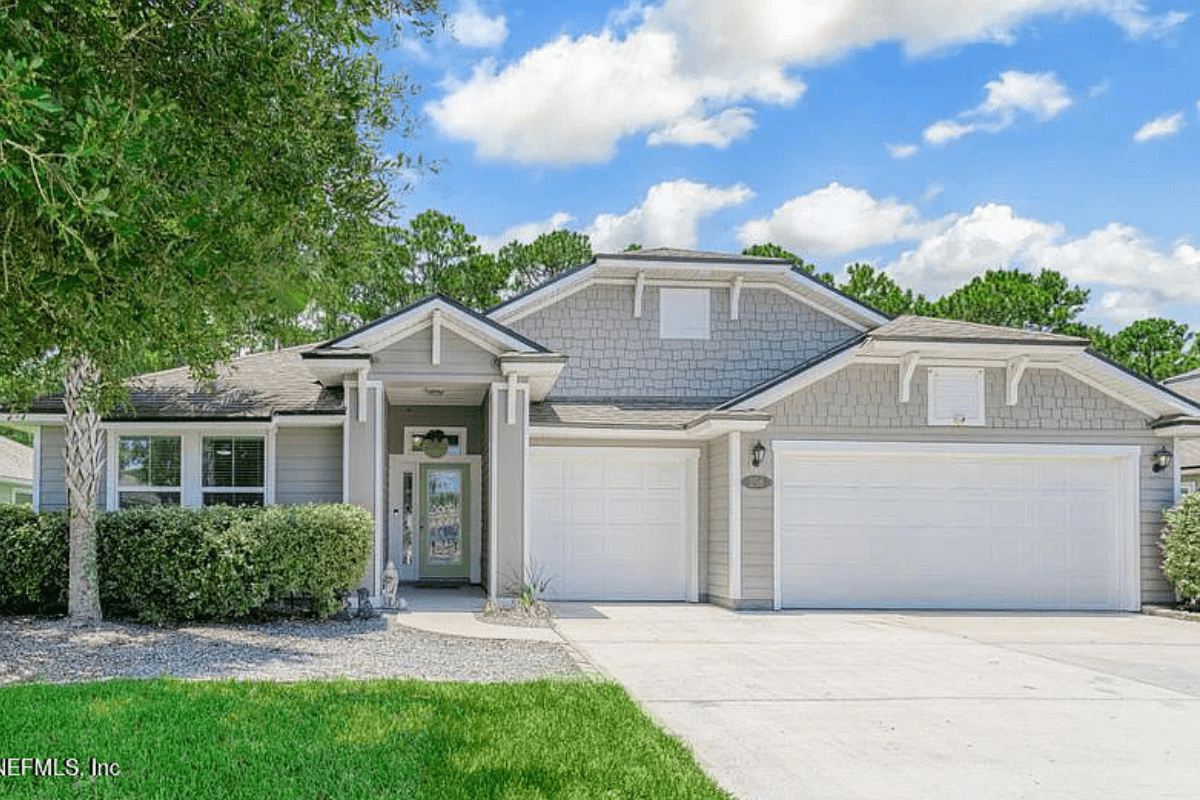
Specifications
- Sq. Ft.: 2,806
- Bedrooms: 4
- Bathrooms: 4
- Stories: 1
- Garage: 2.5
Listing agent: Elizabeth Picot @ Watson Realty Corp
Floor Plan
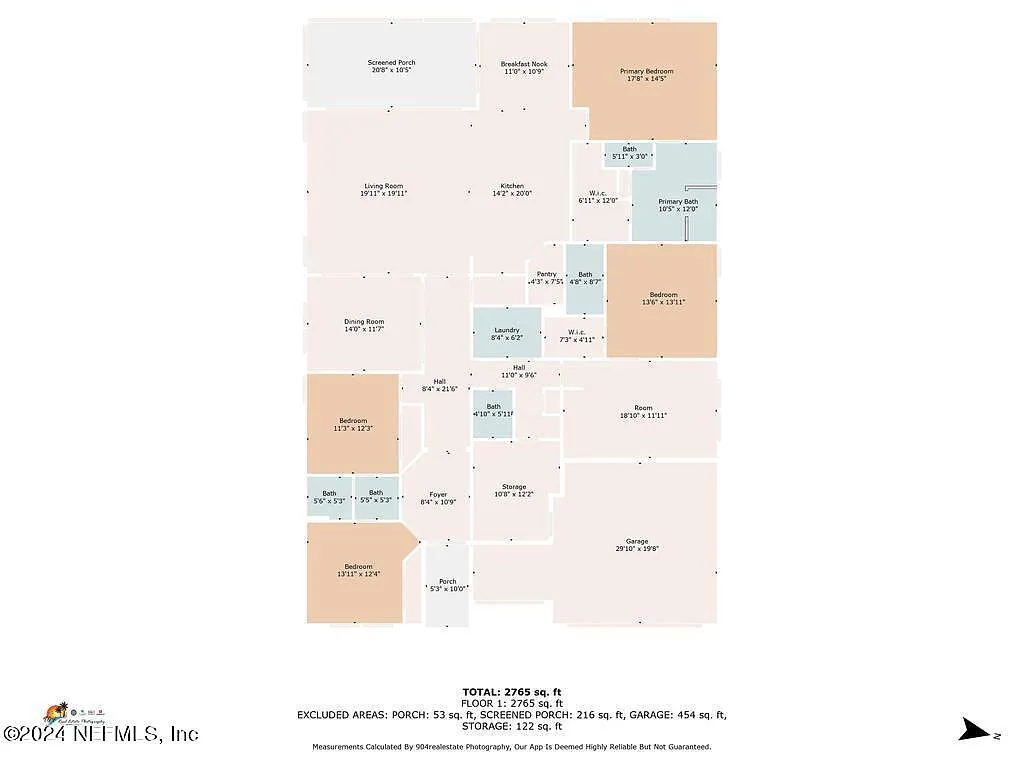
Front Entry
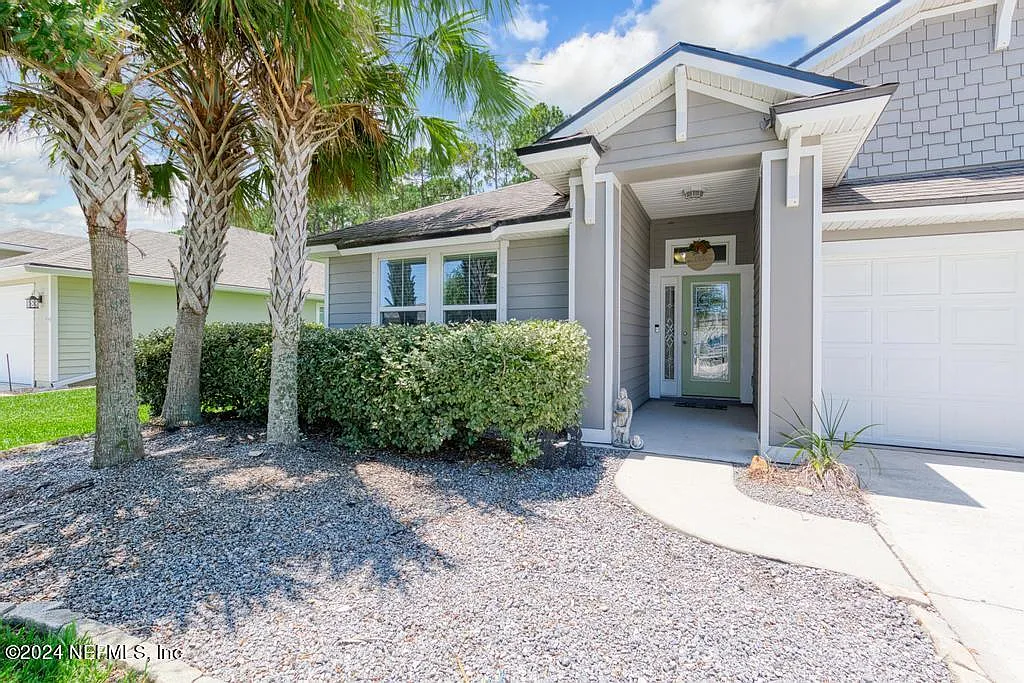
Foyer
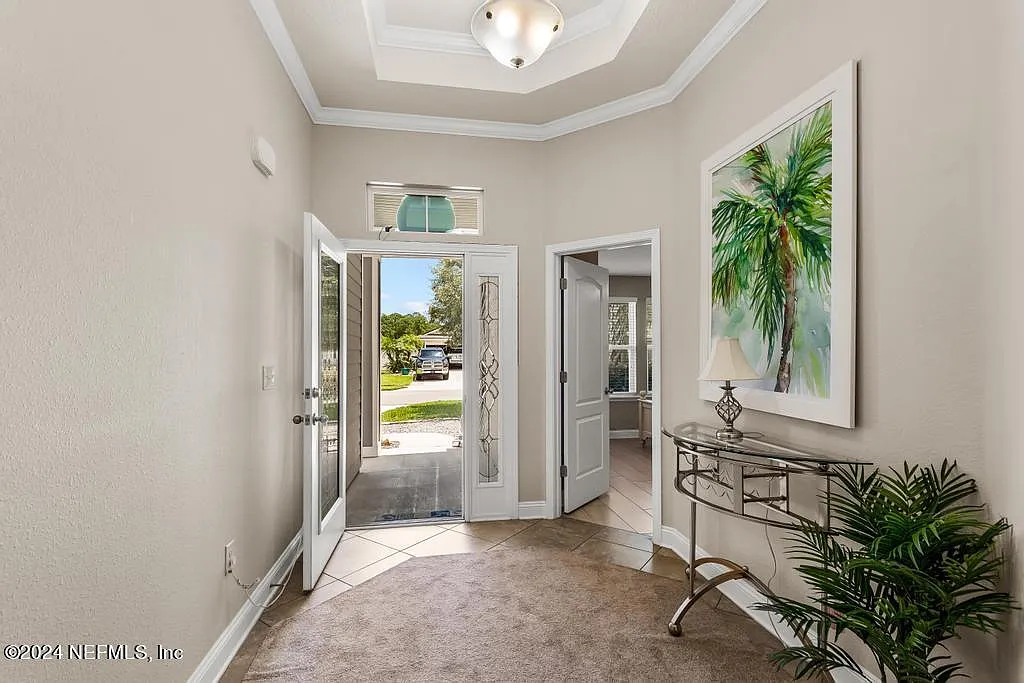
Living Room
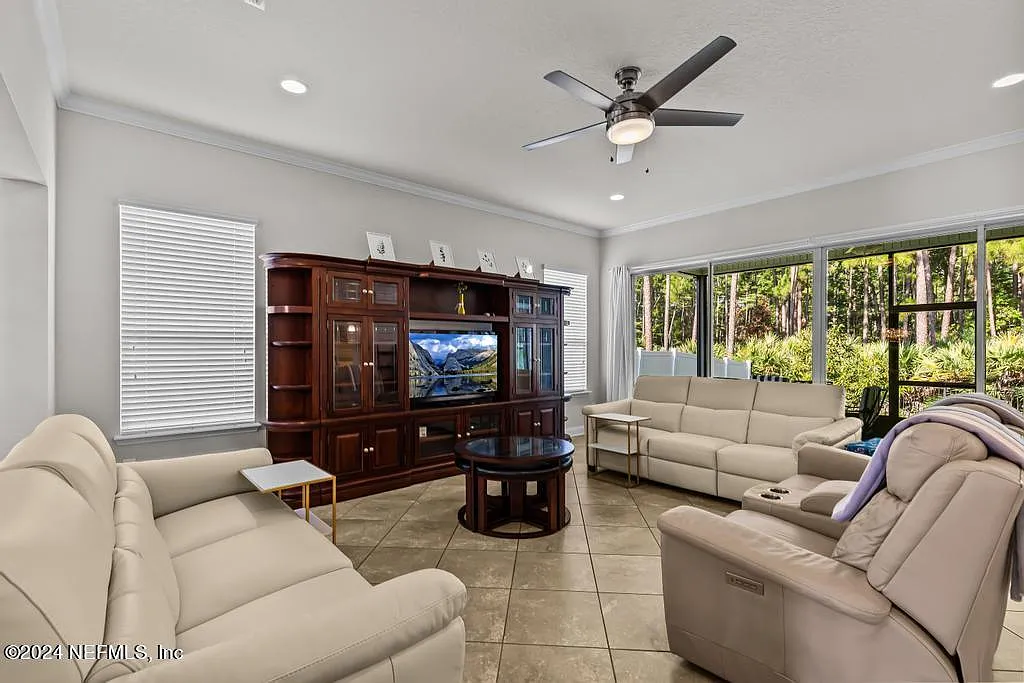
Dining Room
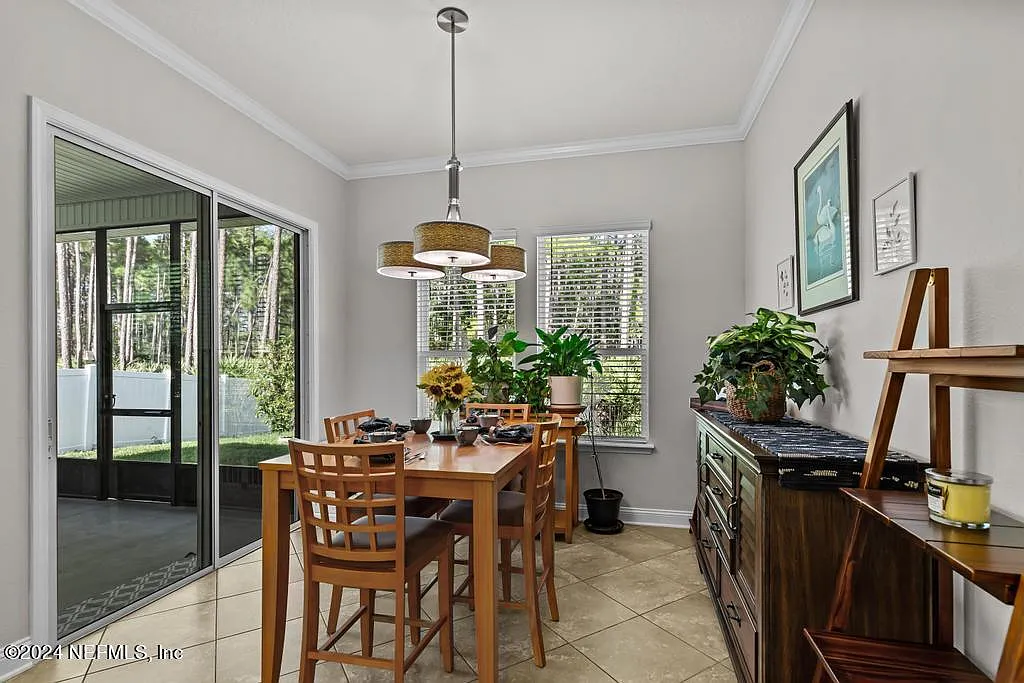
Kitchen
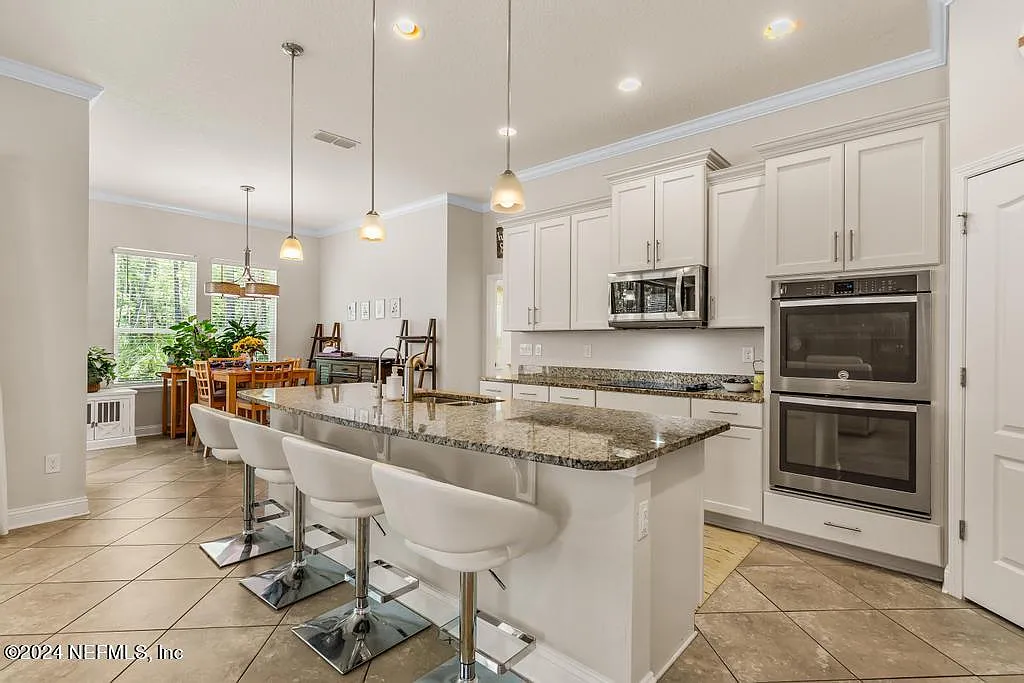
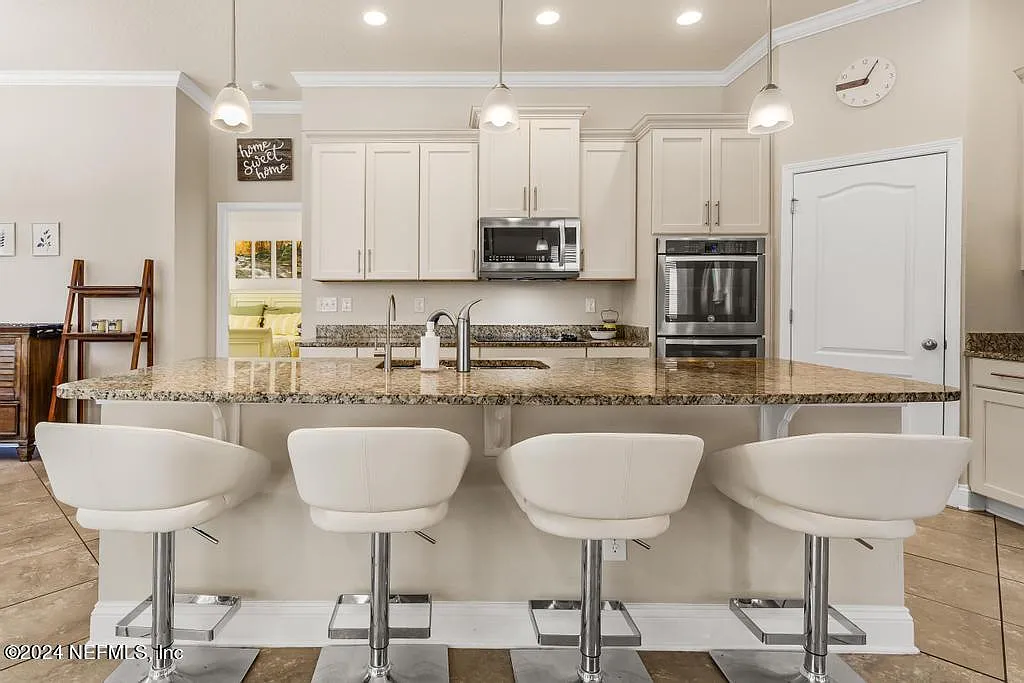
Breakfast Nook
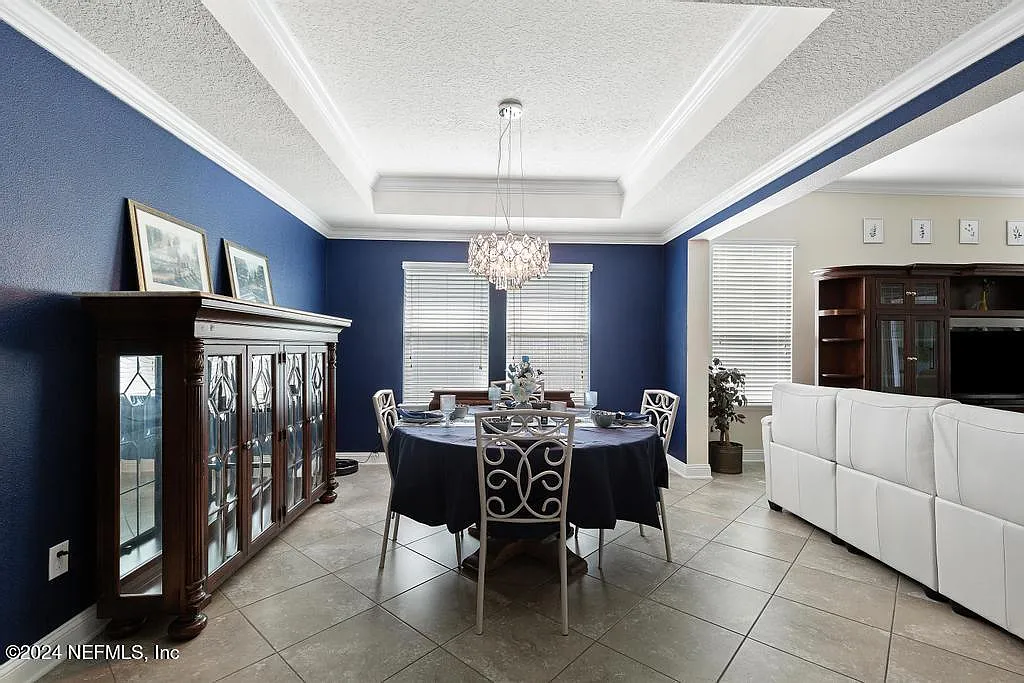
Pantry
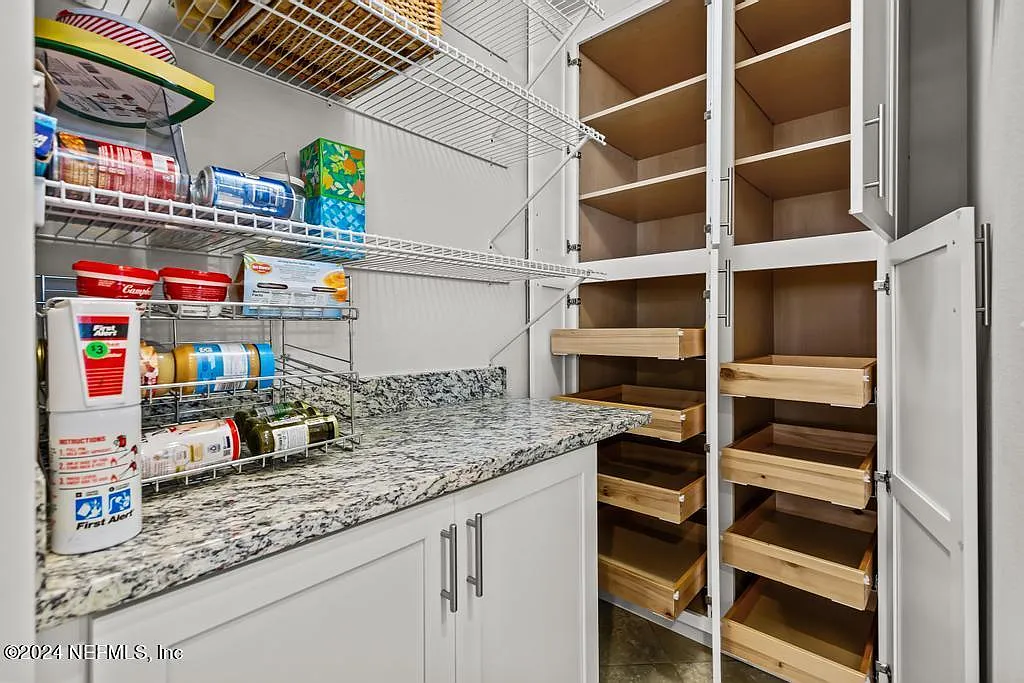
Office
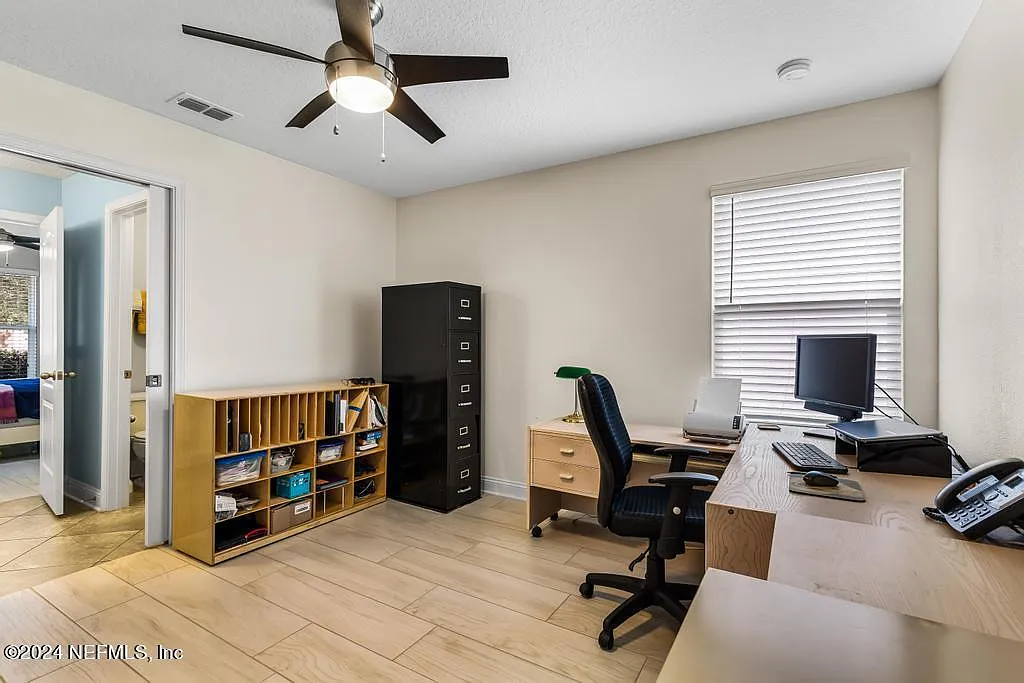
Primary Bedroom
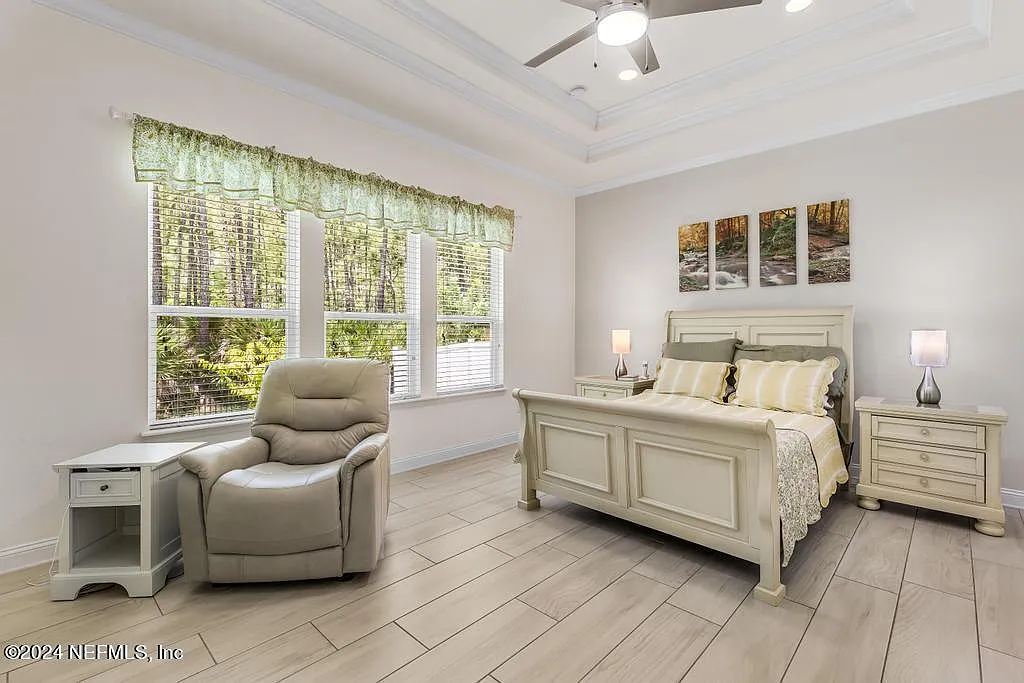
Bedroom
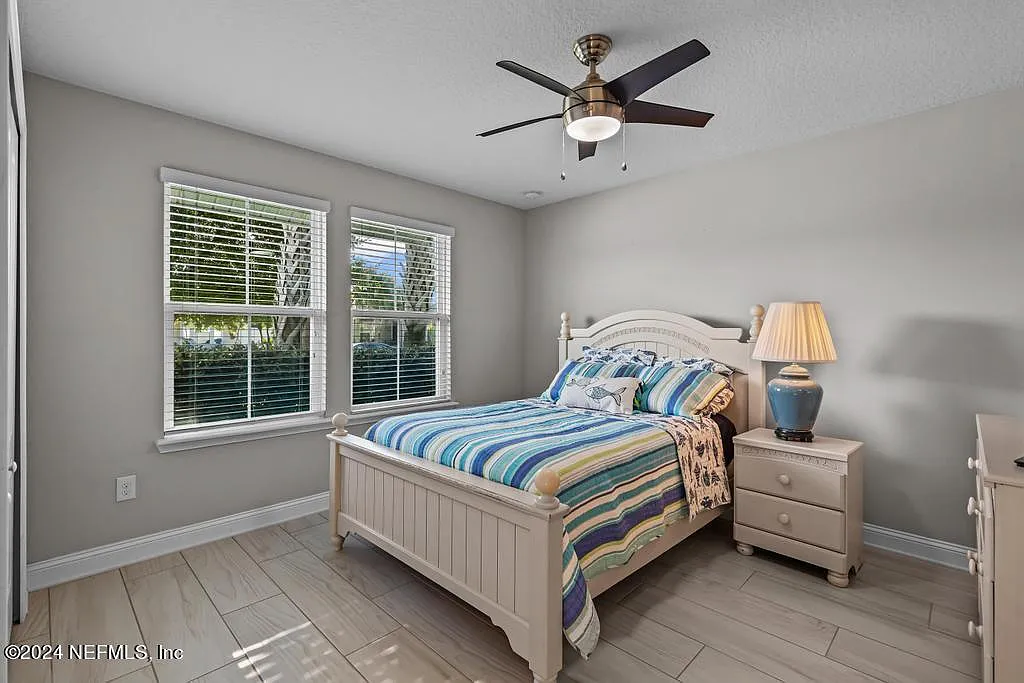
Bedroom
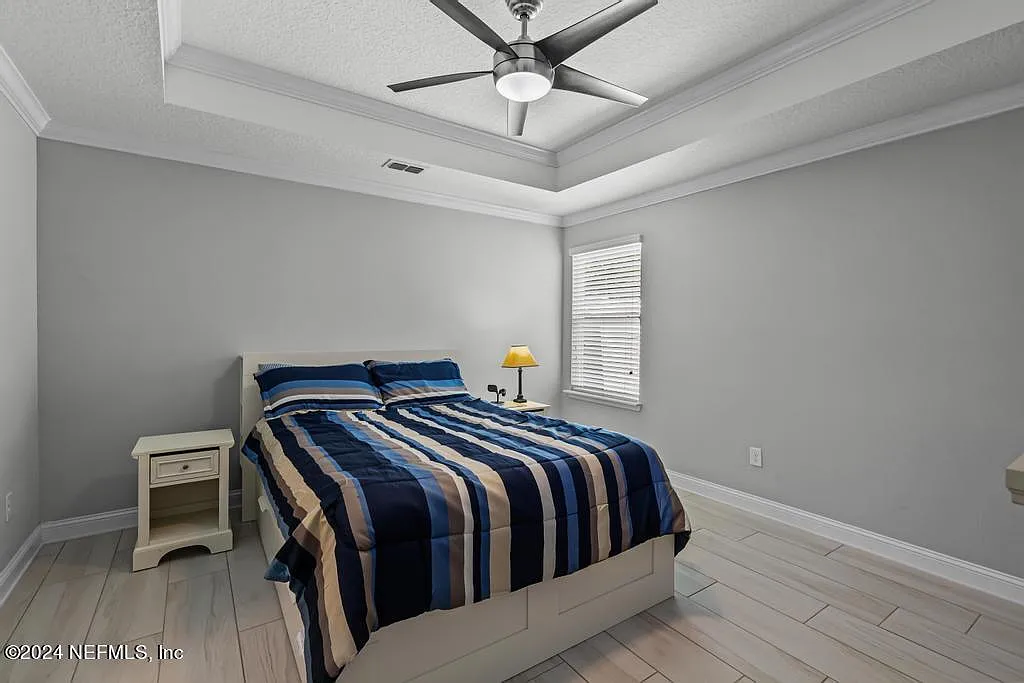
Primary Bathroom
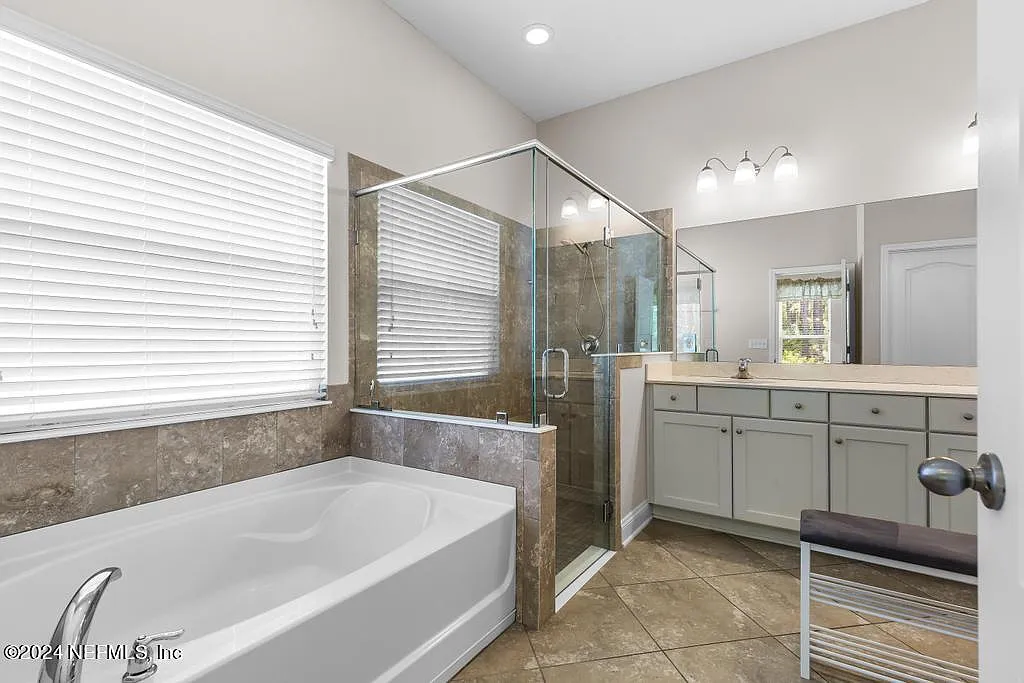
Bathroom
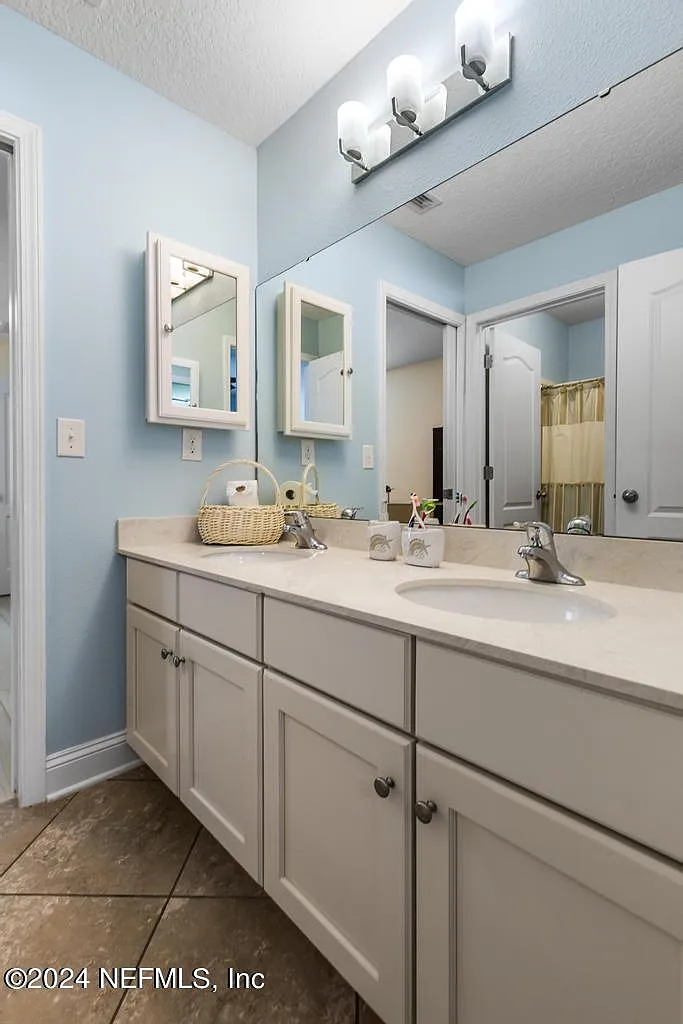
Bathroom
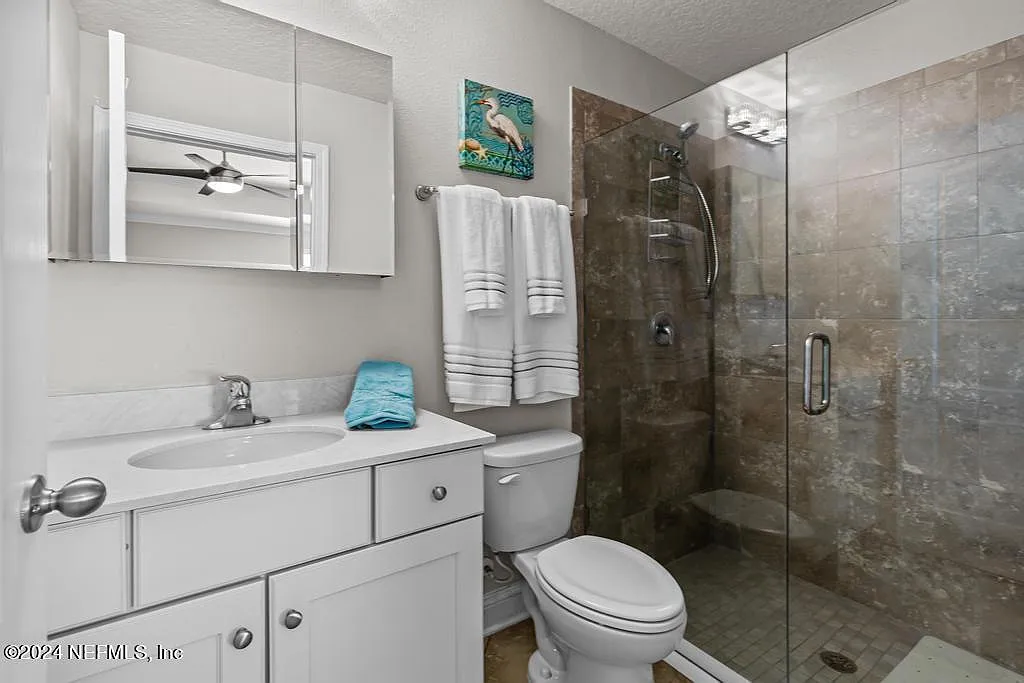
Bathroom
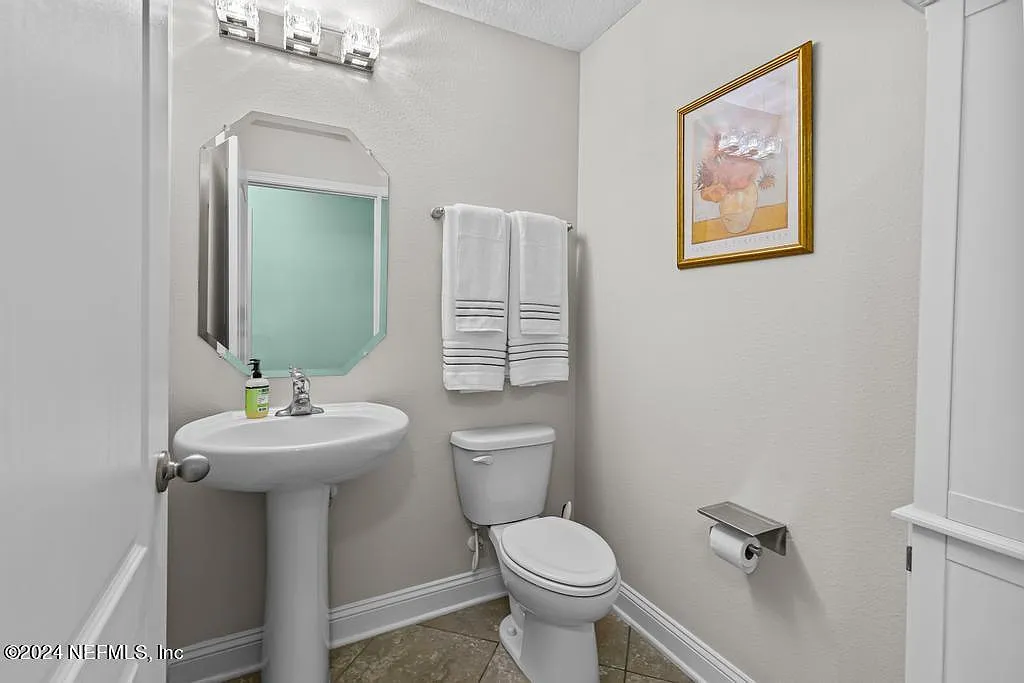
Laundry Room
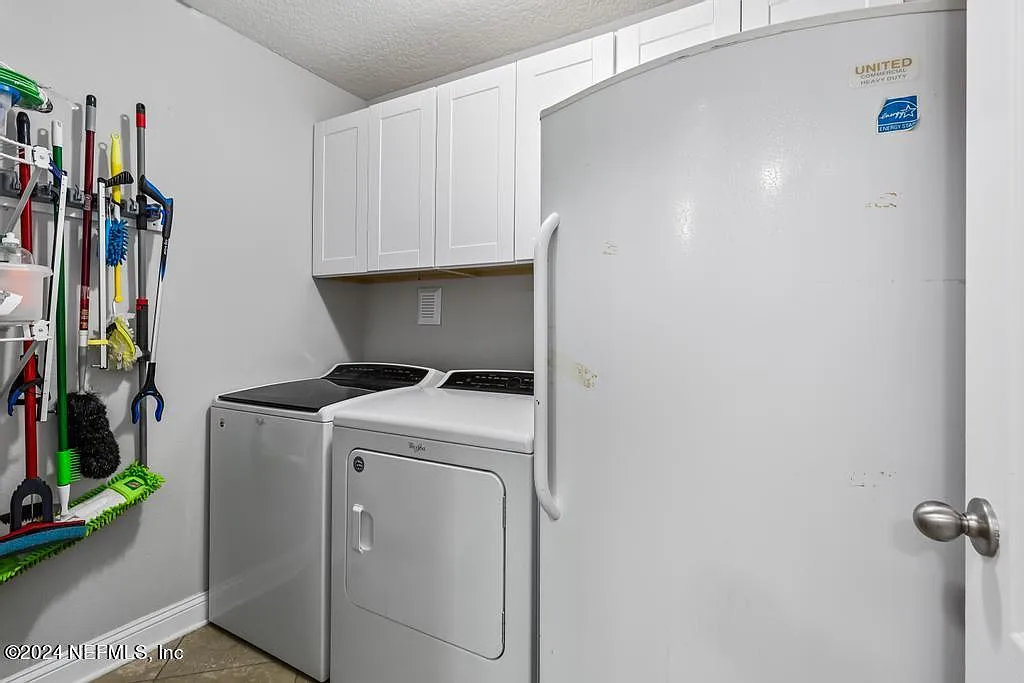
Screened Porch
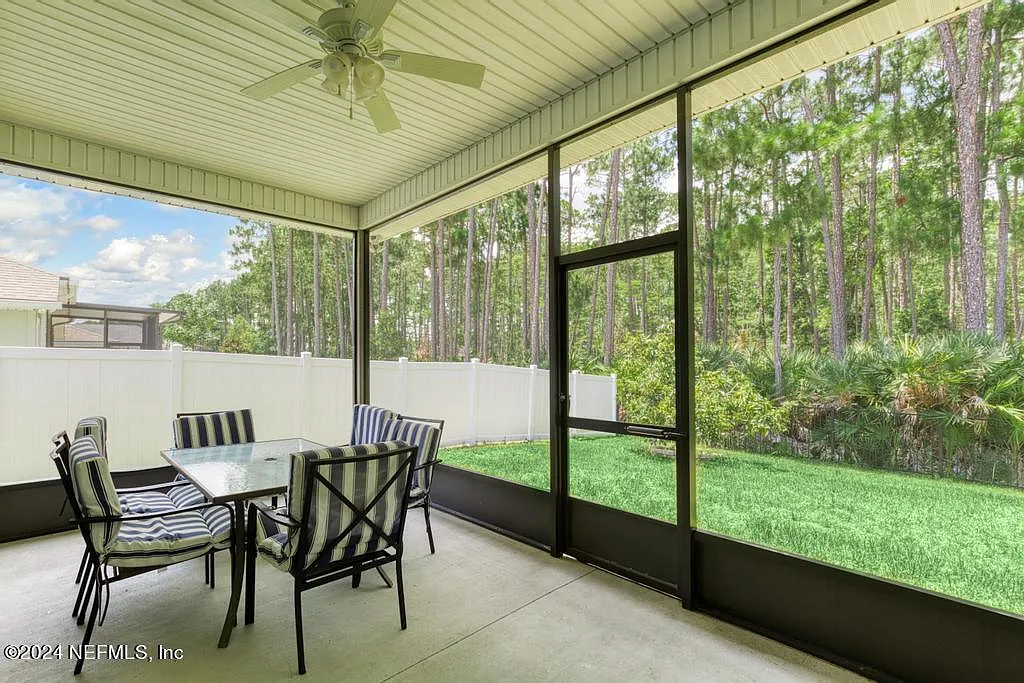
Details
BEAUTIFULLY UPGRADED 4/3 MULTIGEN HOME!
This stunning home features a chef’s delight kitchen, complete with/ top-of-the-line appliances & custom pantry.
The open floor plan includes a spacious great room, formal dining & a breakfast café, all enhanced by tile flooring, custom lighting, & ceiling fans throughout.
Luxury, spacious owners suite boasts a large walk-in shower & soak tub Designed for multigenerational living, the home boasts a complete in-law suite w/ bedroom, bath, kitchenette, & living room.
The private, preserve-fenced lot is perfect for relaxation & includes an avocado & lemon tree. Enjoy pure, clean water w/ the reverse osmosis system. Sliding doors lead to a screened, covered patio, perfect for outdoor enjoyment.
The three-car garage includes a unique temperature-controlled pantry/storage room, utilizing half of one bay.
Pin It!
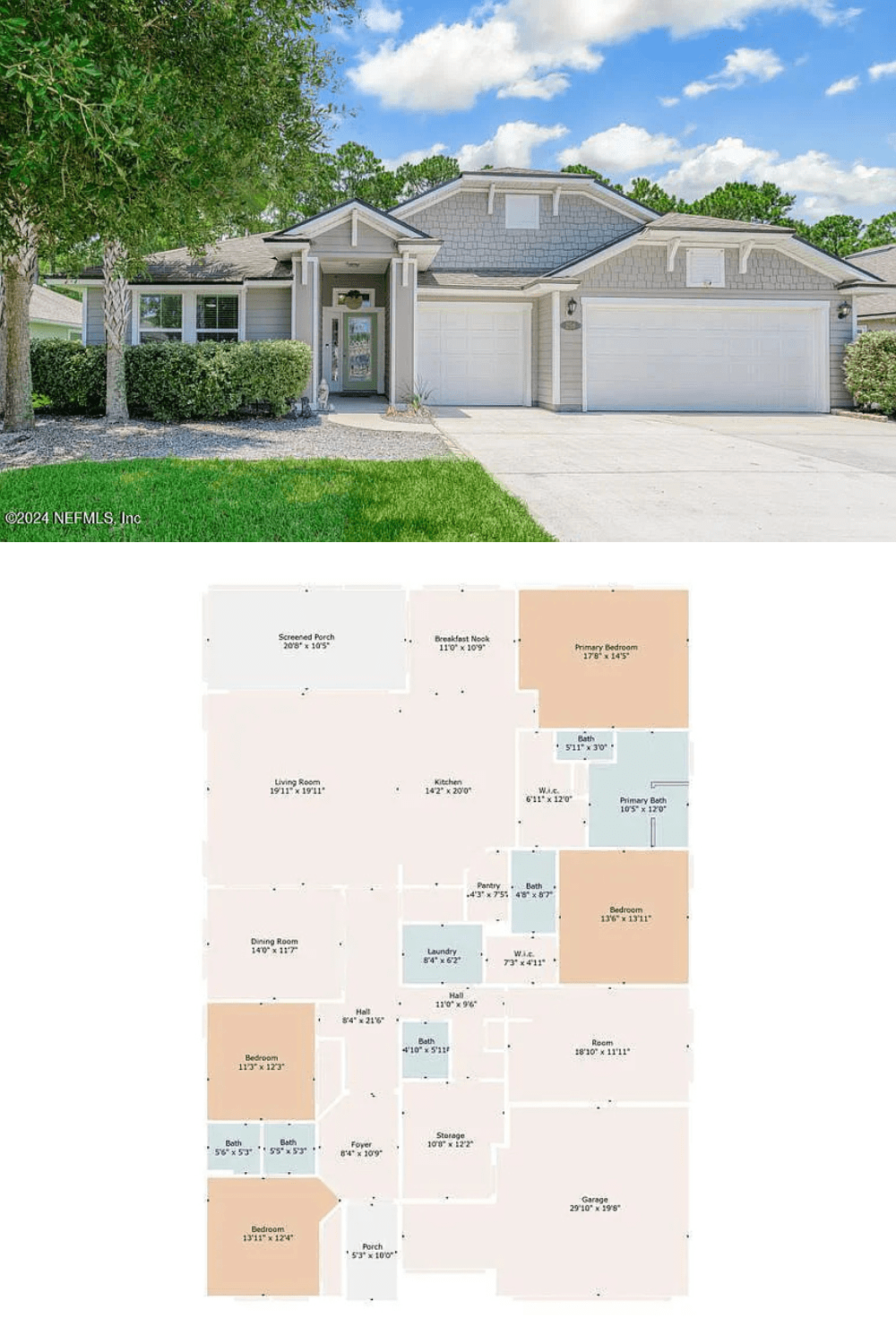
Listing agent: Elizabeth Picot @ Watson Realty Corp
Zillow Plan 2053743756





