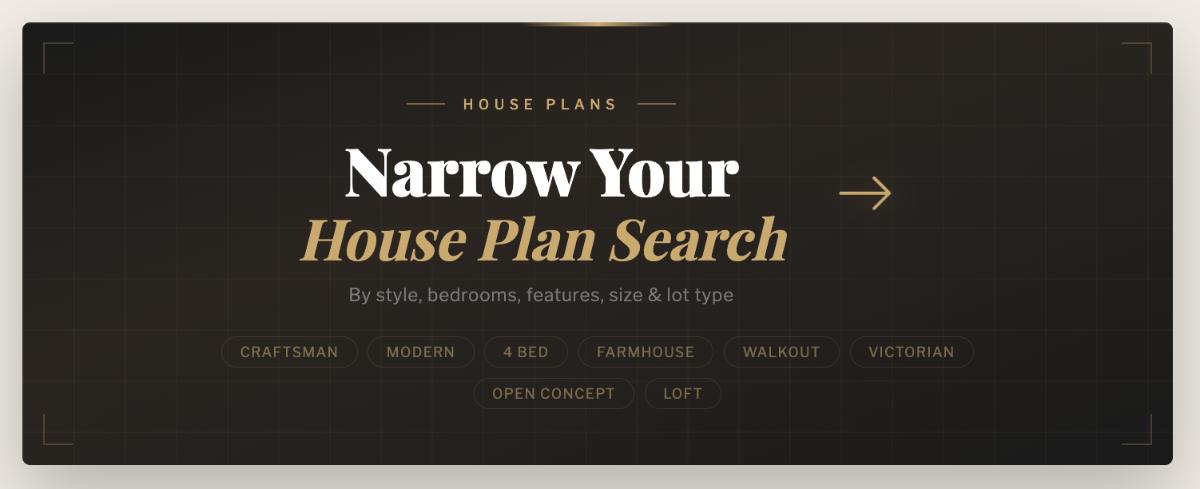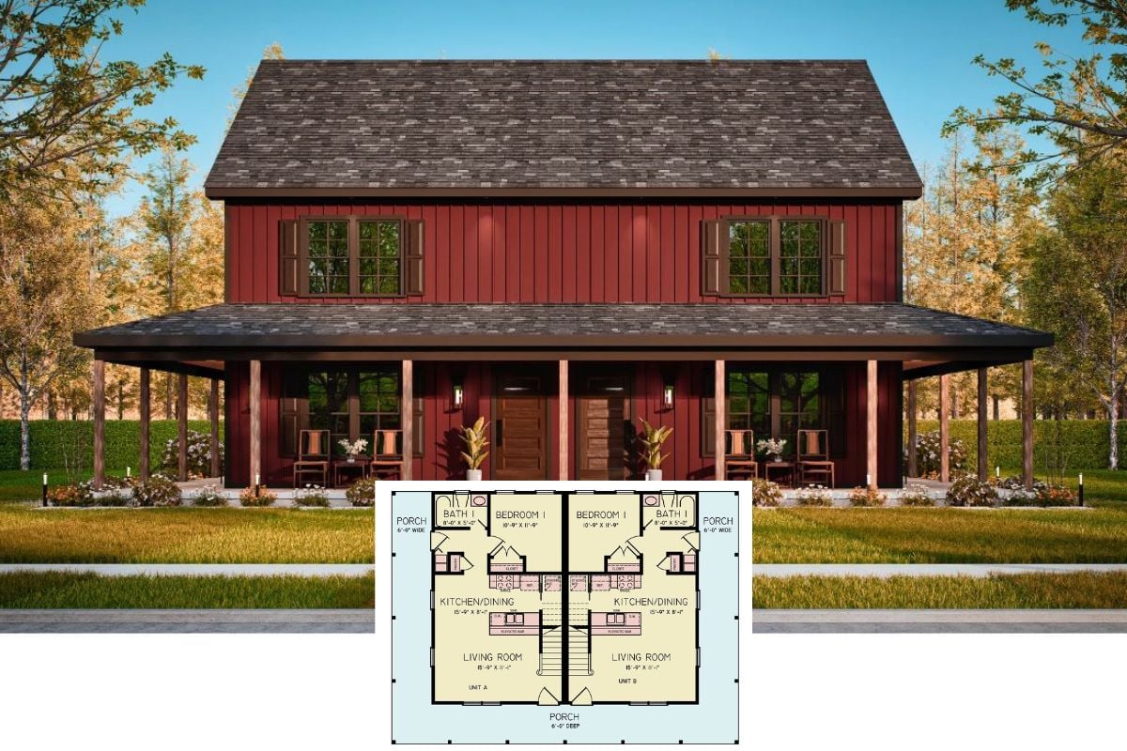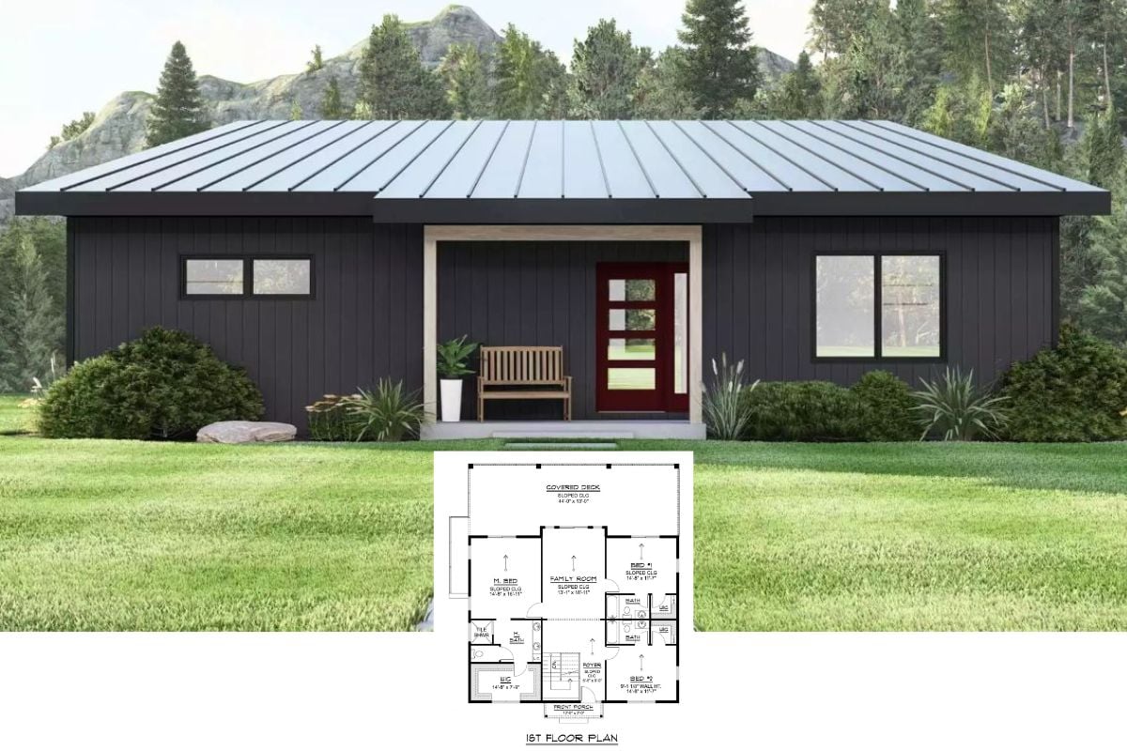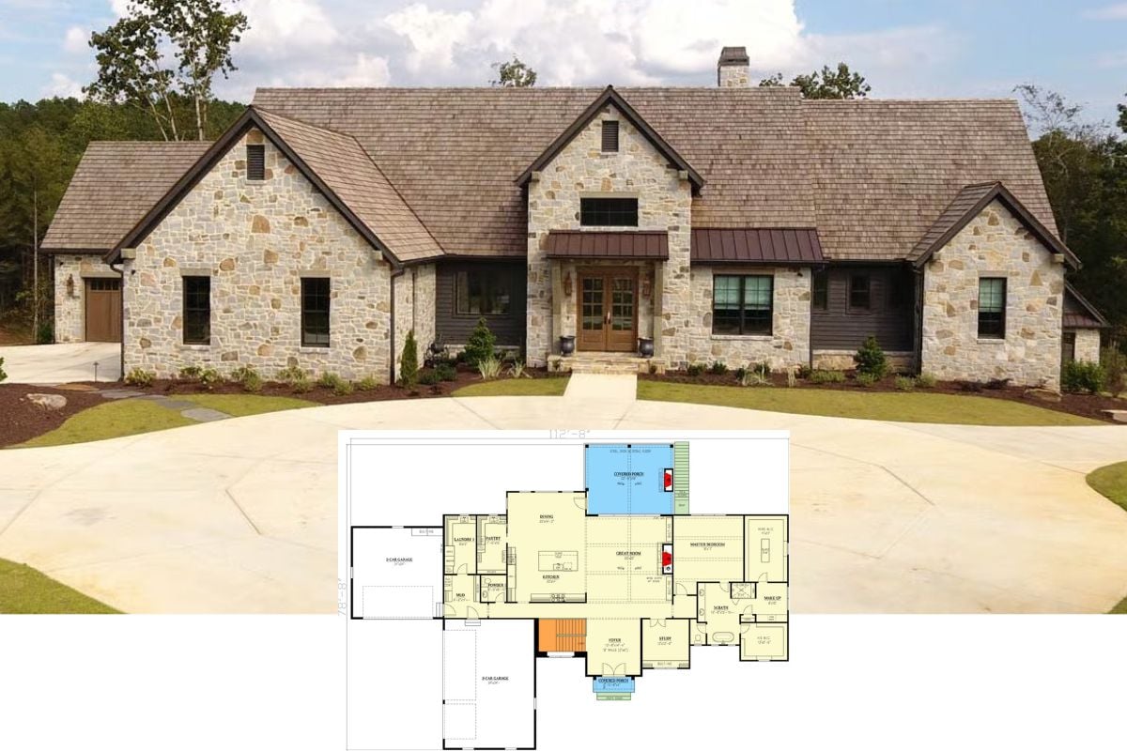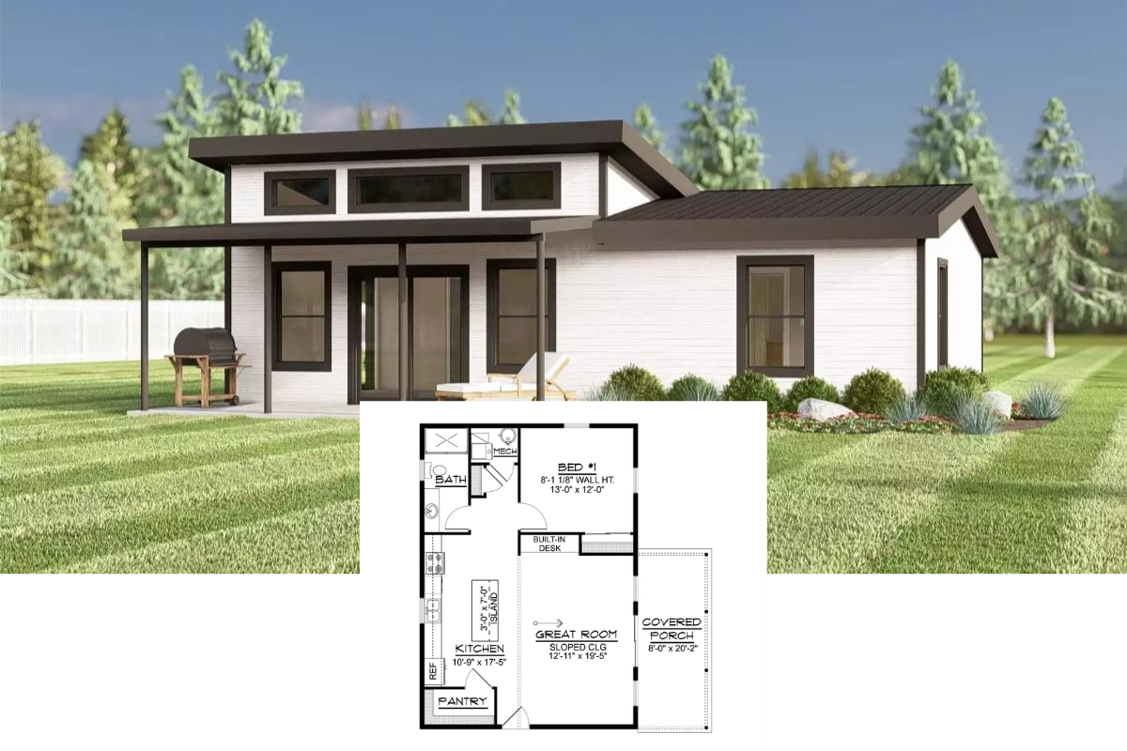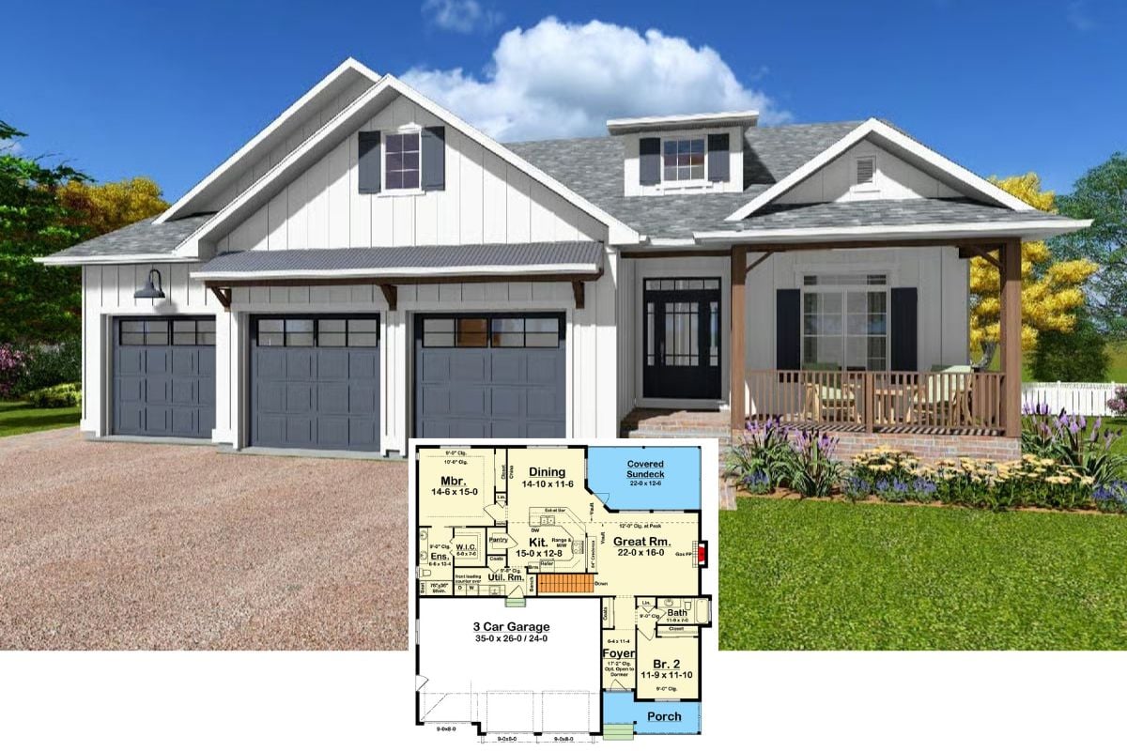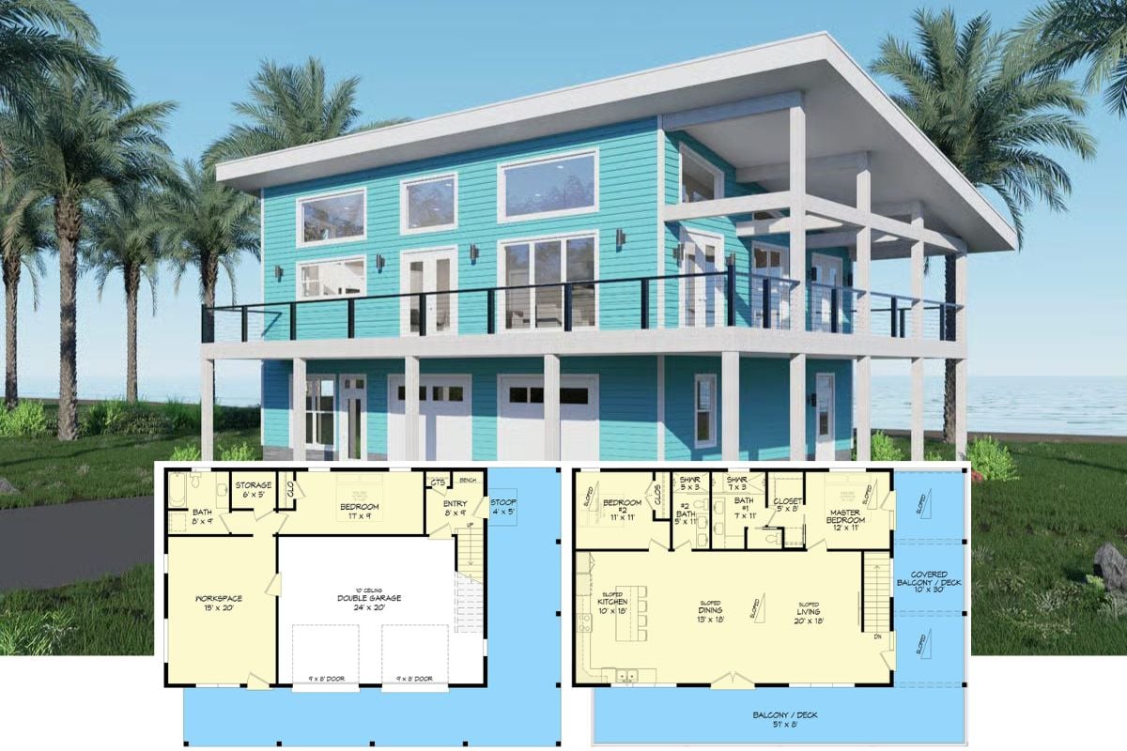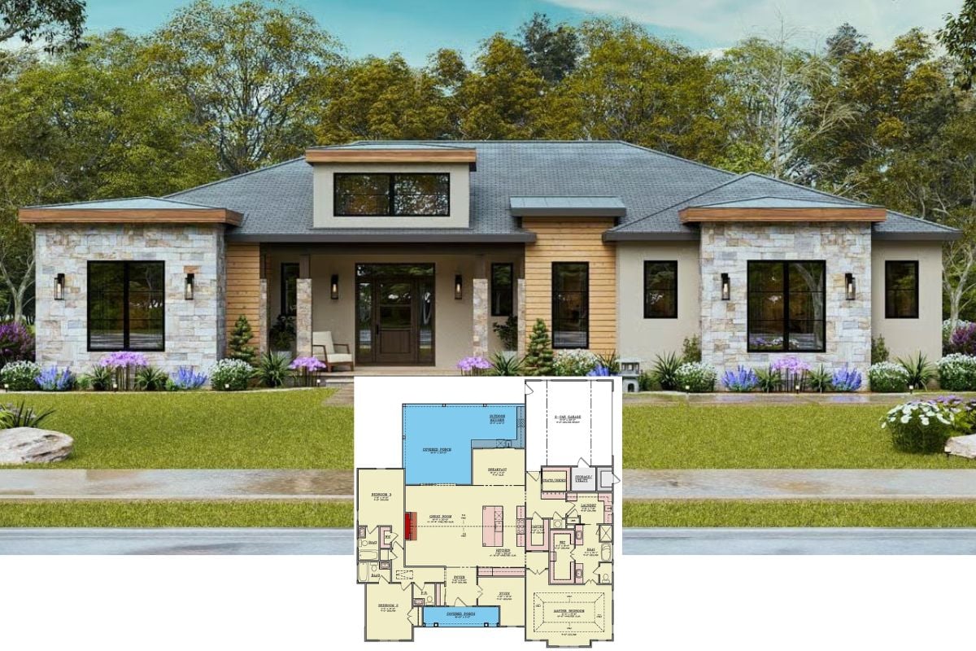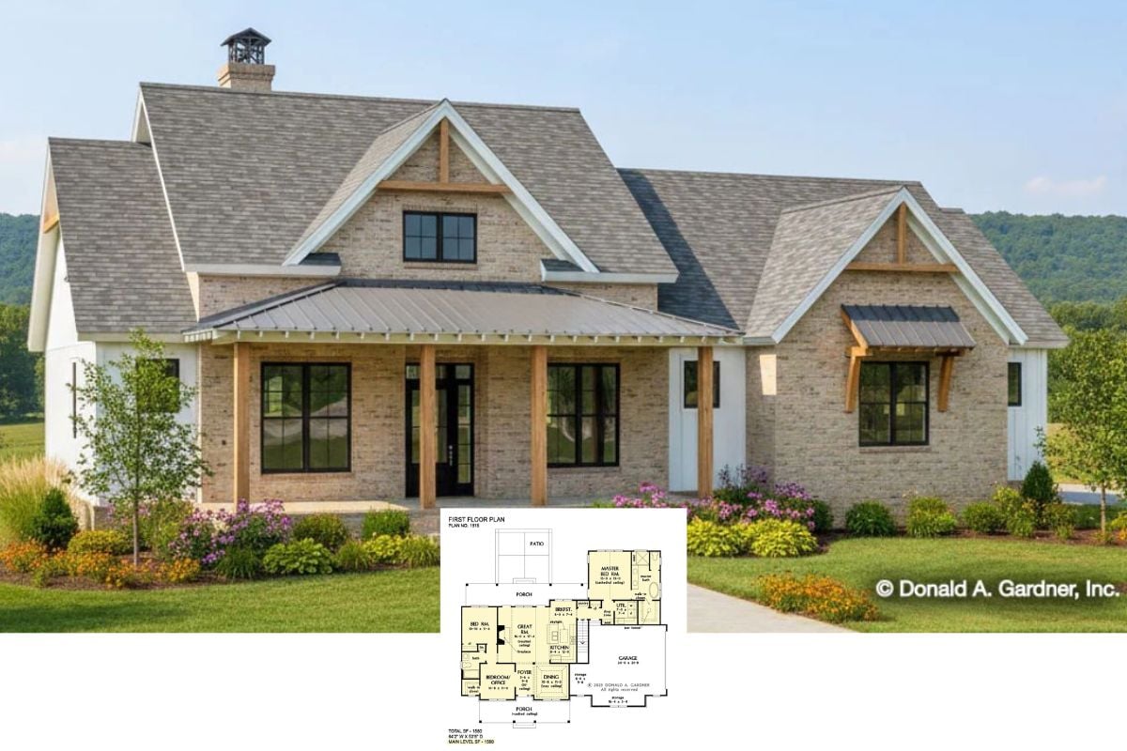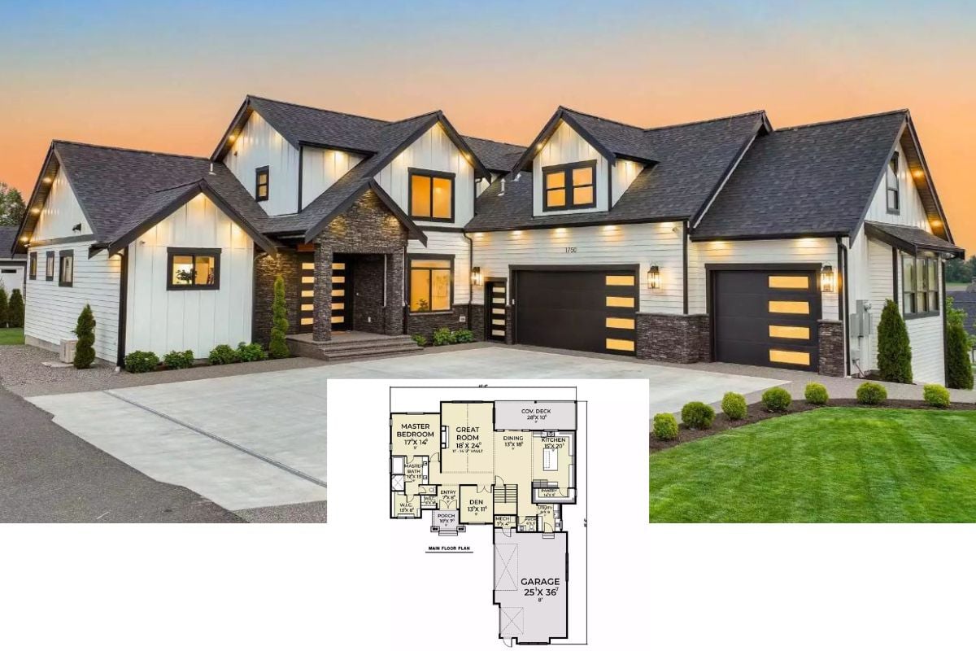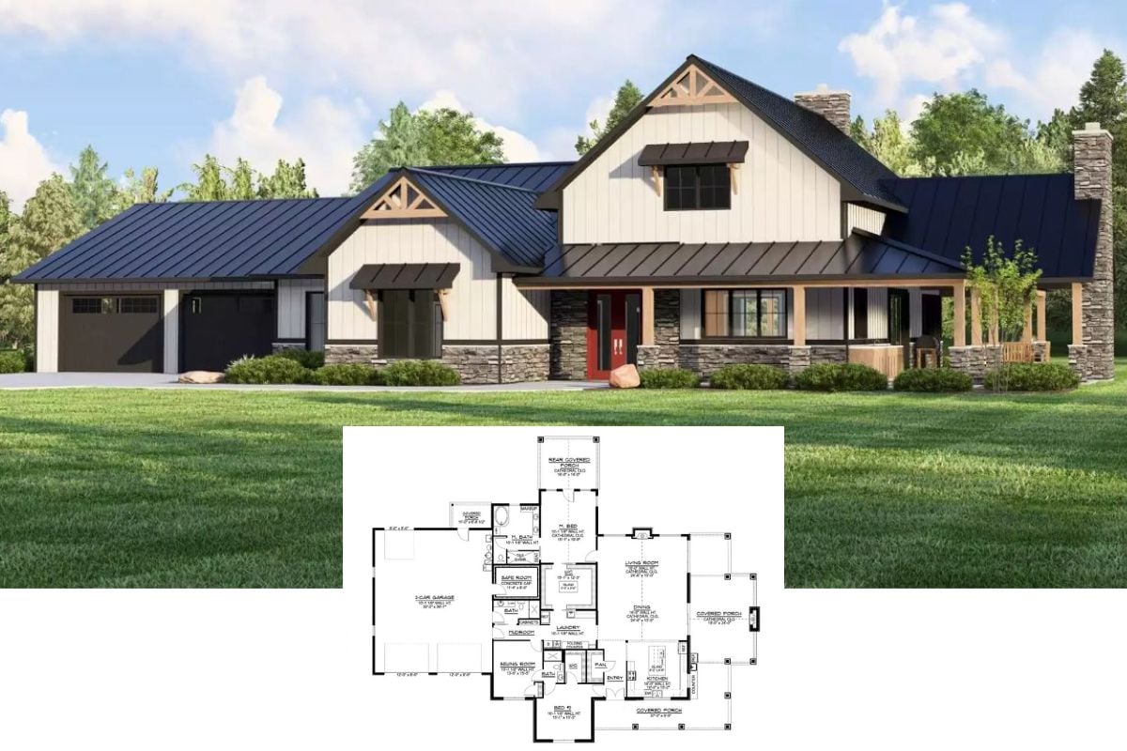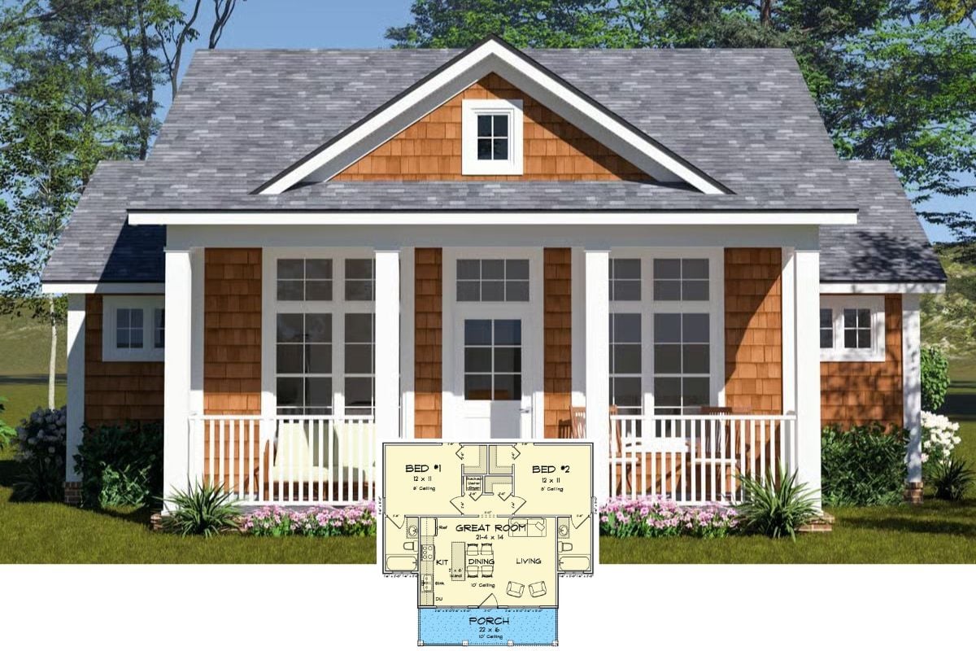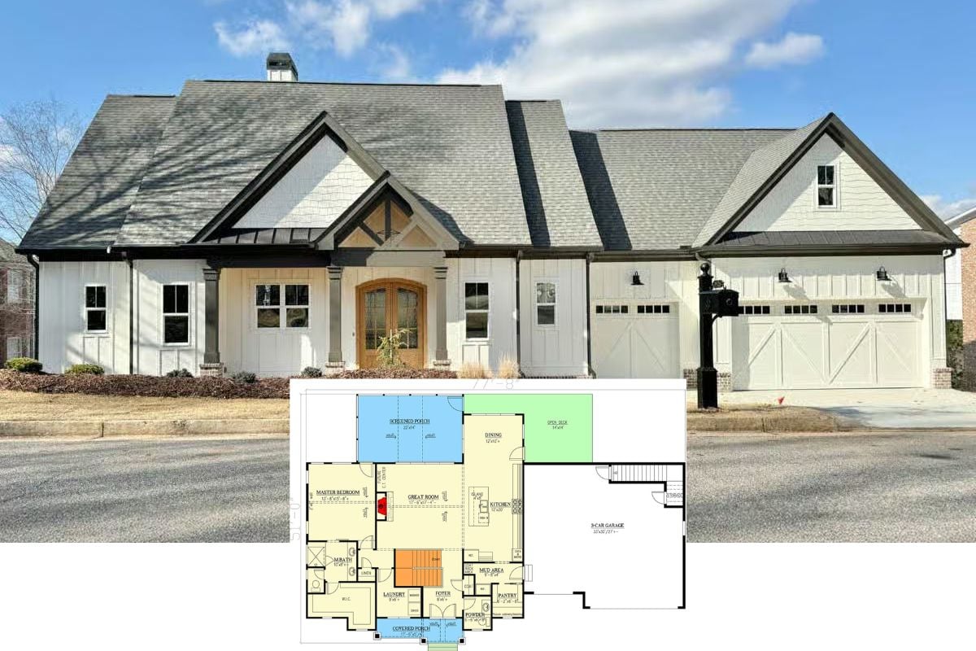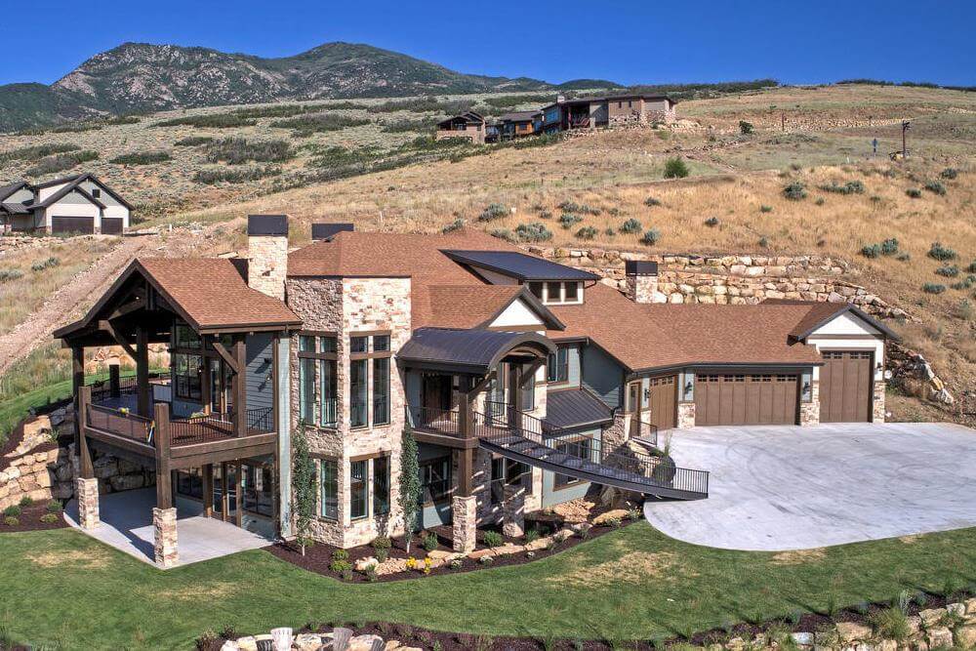
Would you like to save this?
Specifications
- Sq. Ft.: 3,757
- Bedrooms: 4
- Bathrooms: 4.5
- Stories: 1
- Garage: 4
Main Level Floor Plan
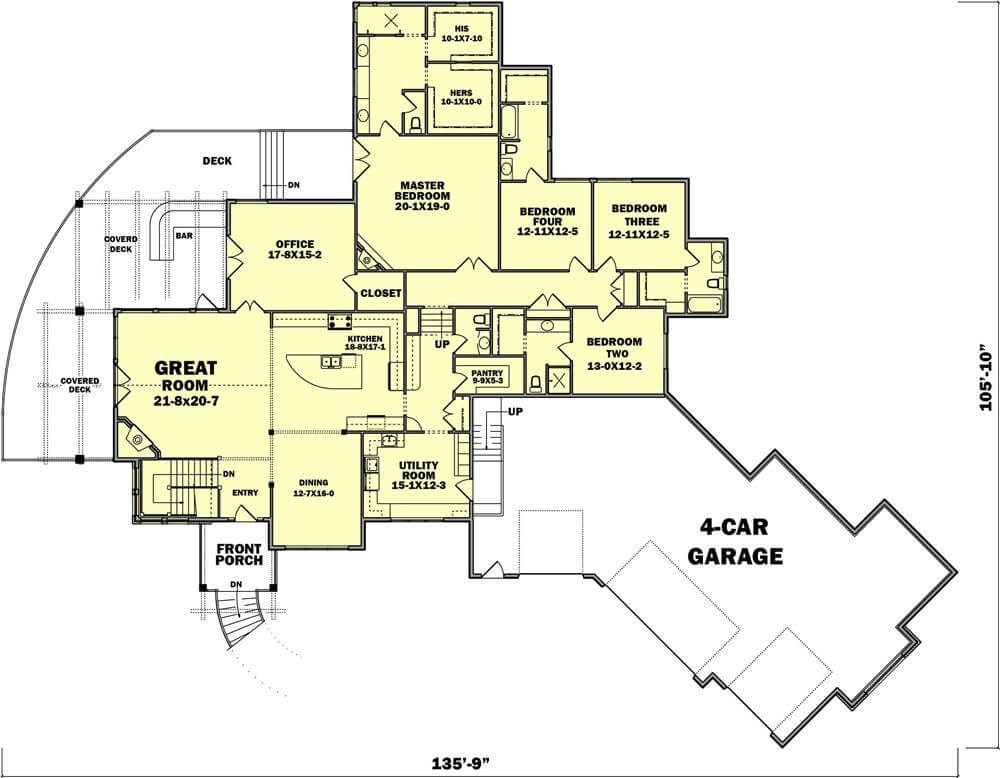
Lower Level Floor Plan
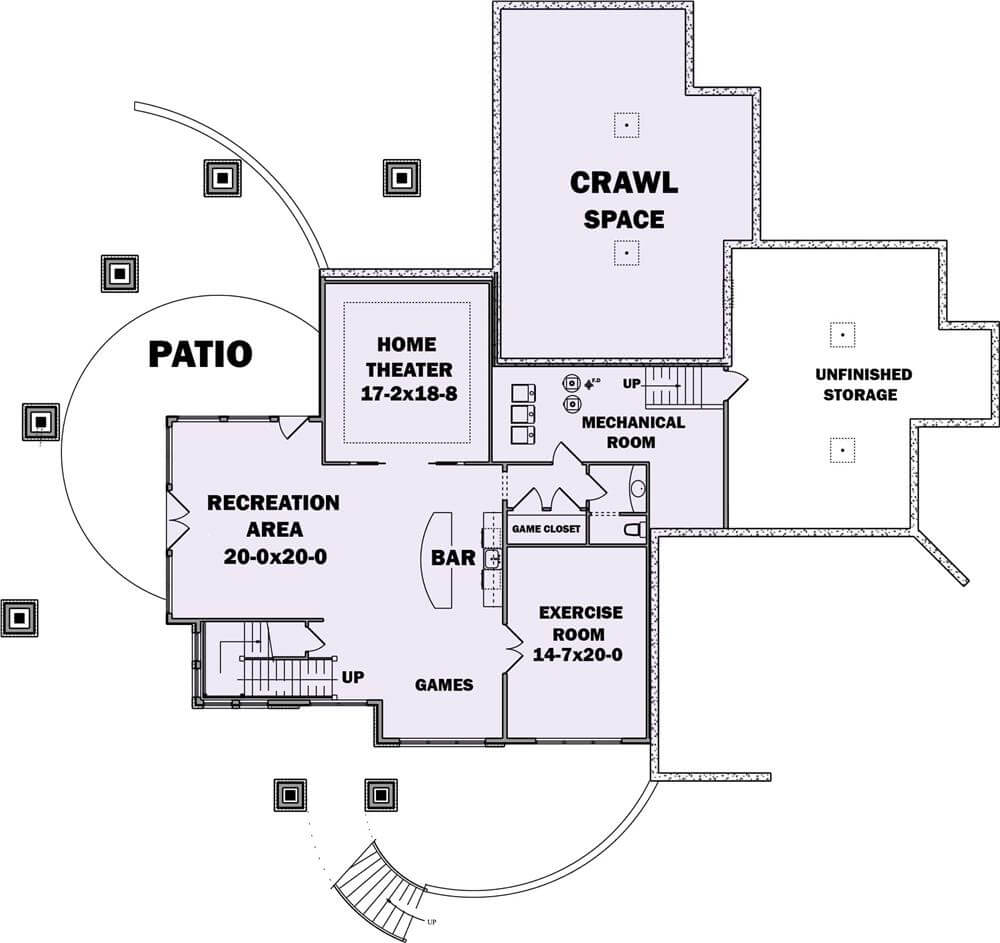
Front View
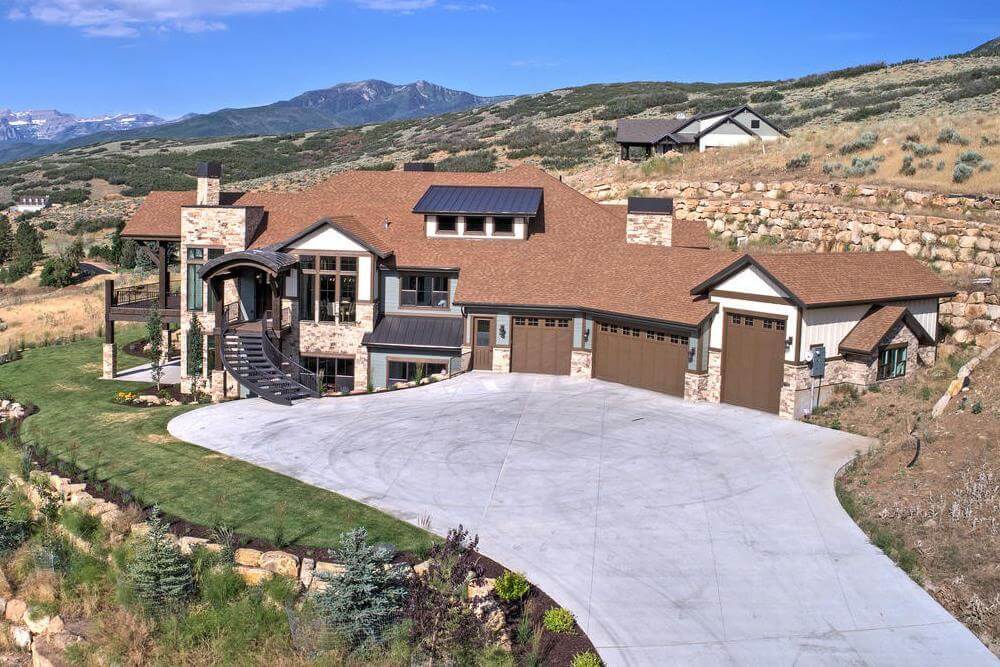
Side View
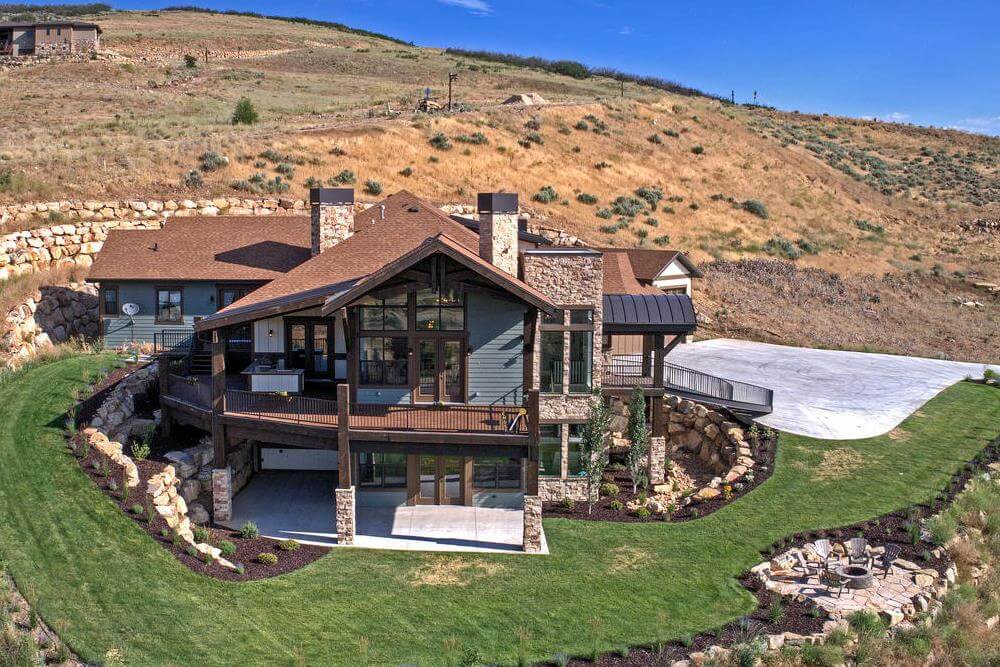
Rear View
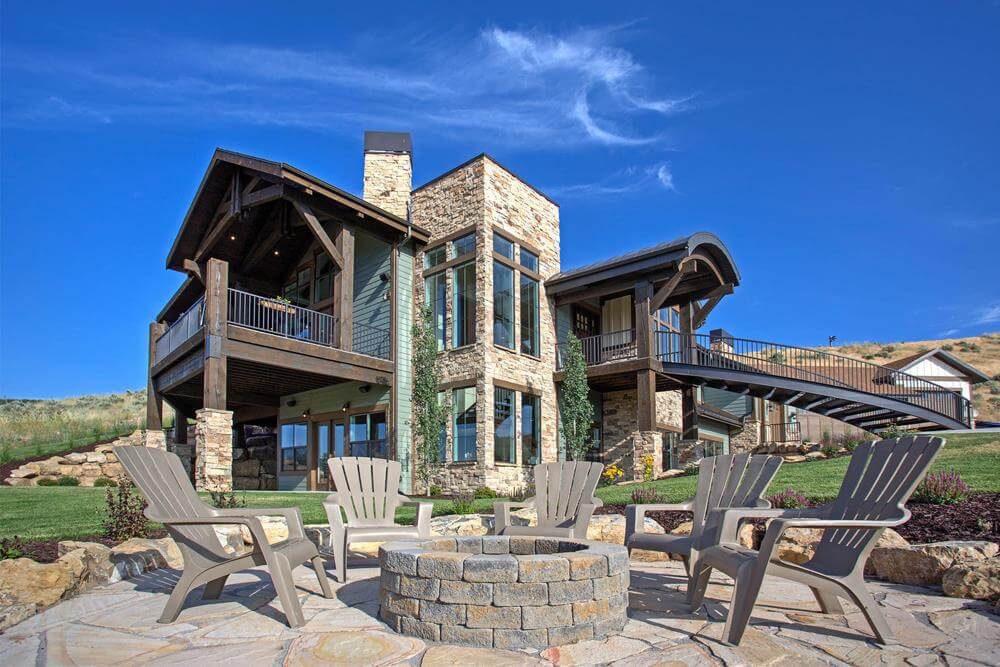
Deck
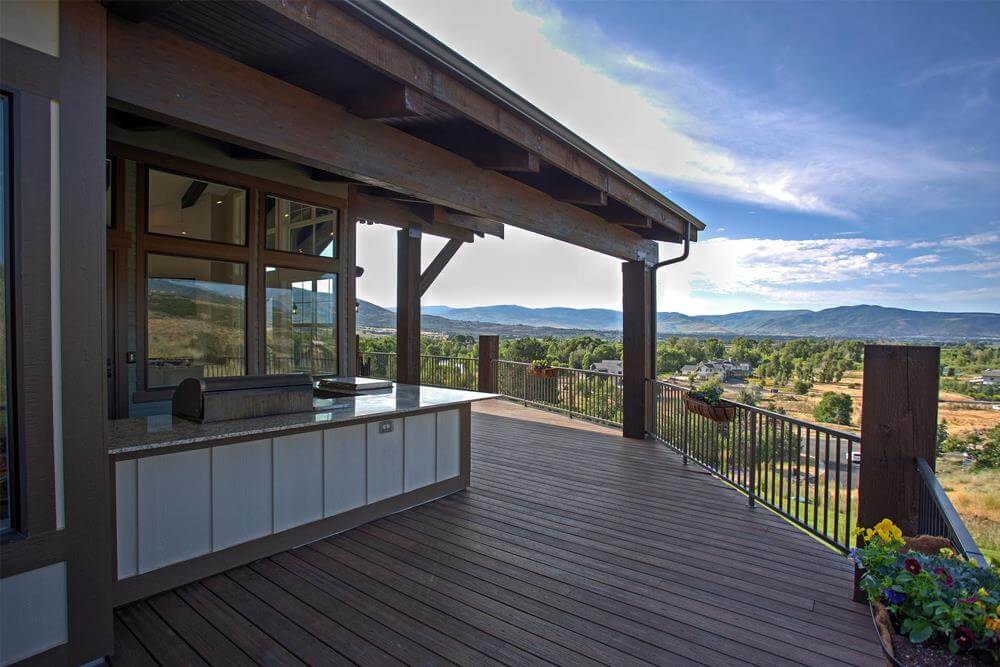
Front Entry
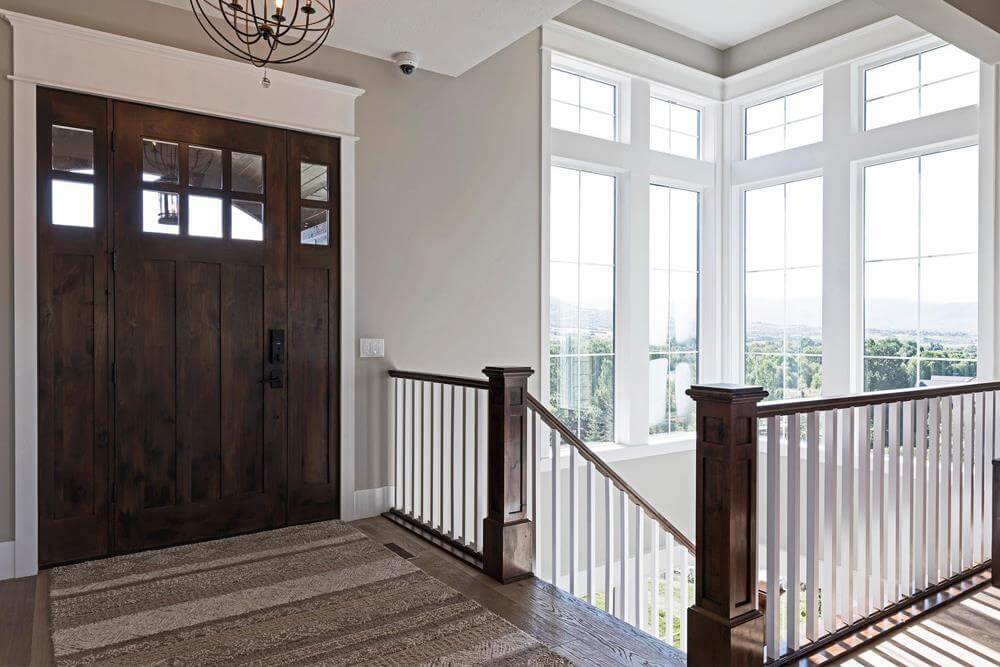
Dining Room
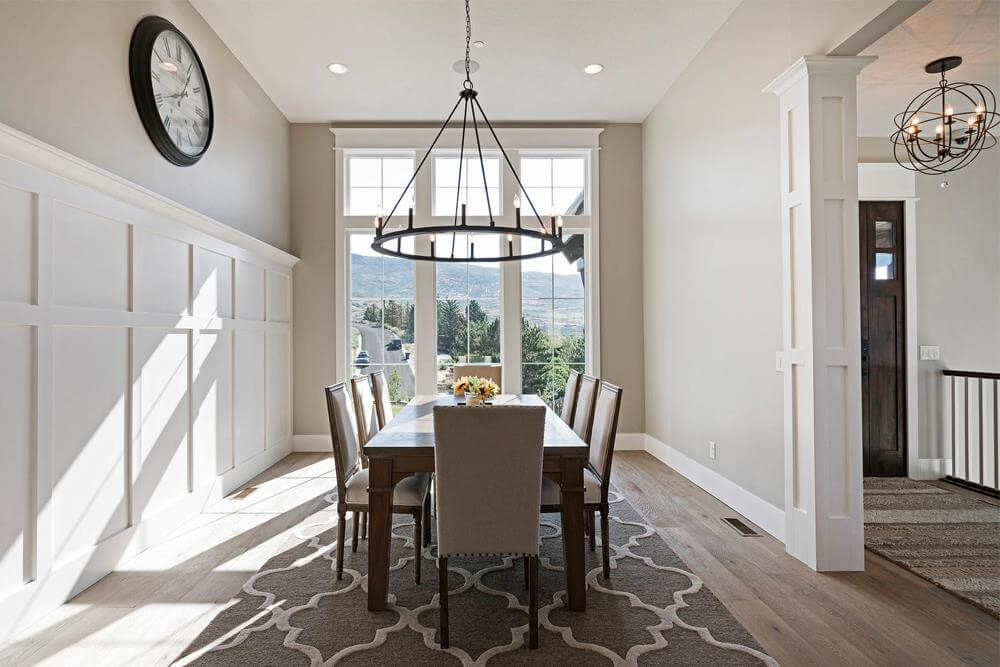
Great Room
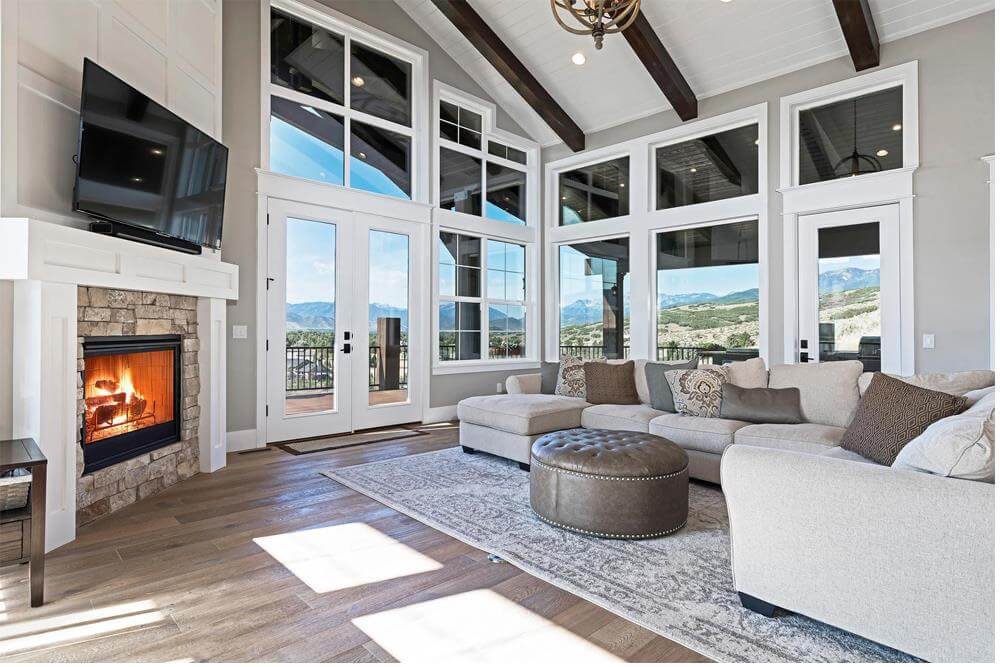
Great Room
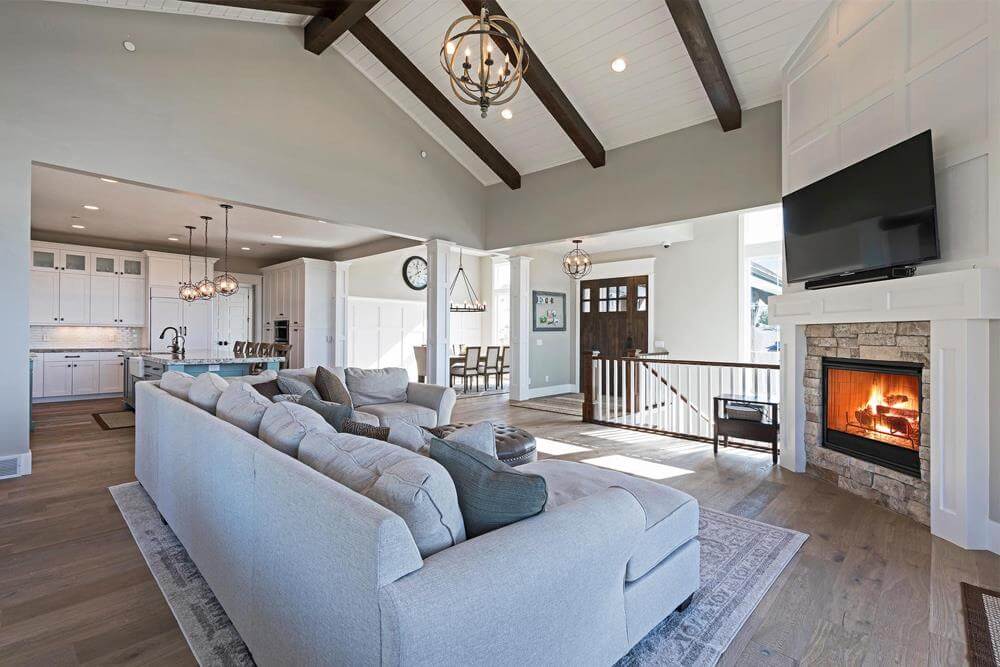
Kitchen
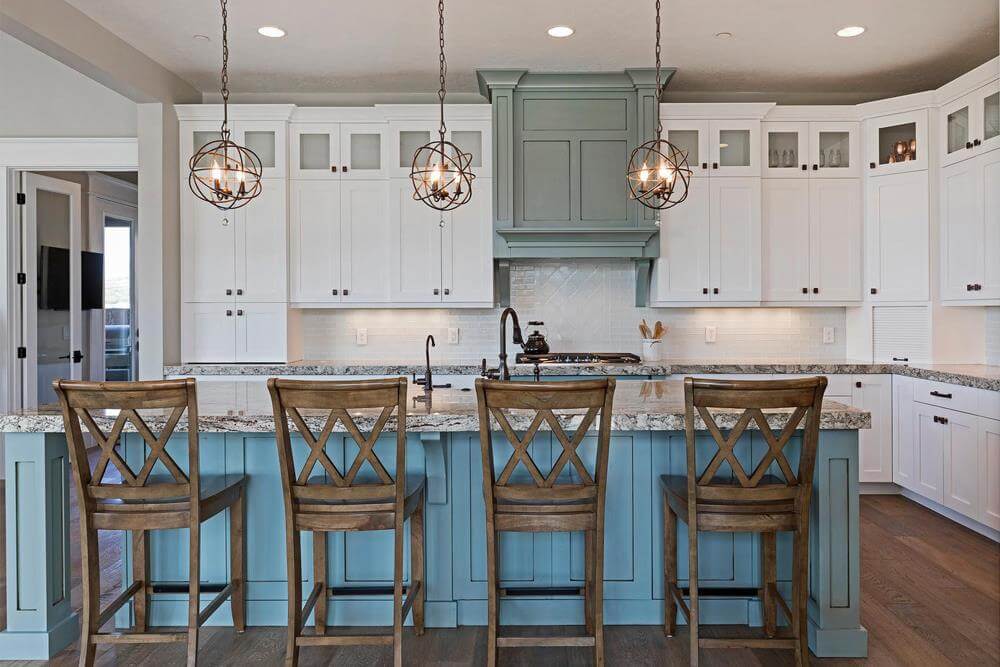
Kitchen
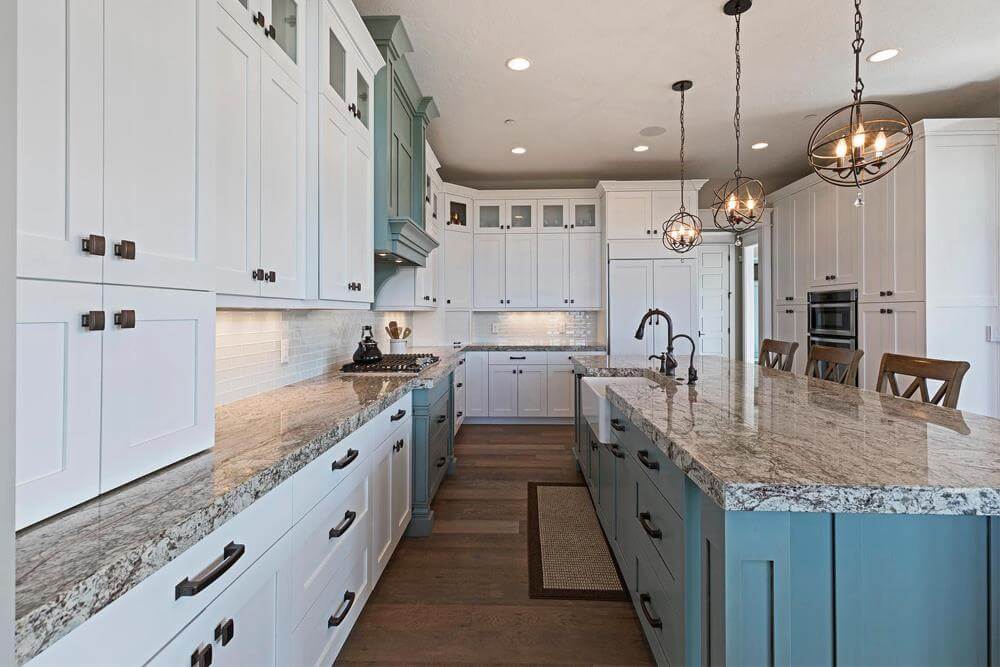
Utility Room
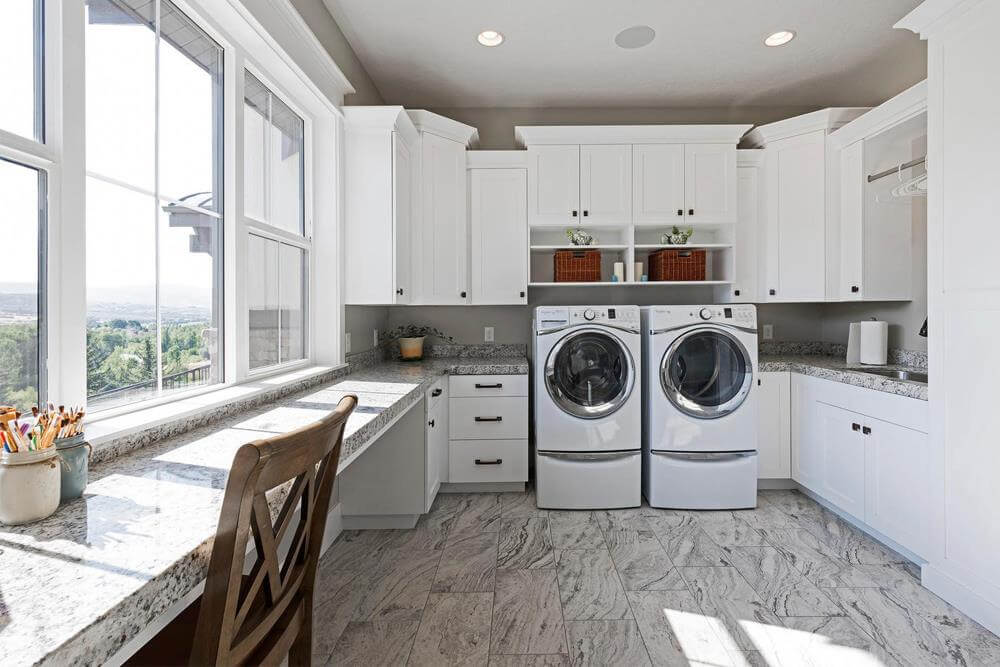
🔥 Create Your Own Magical Home and Room Makeover
Upload a photo and generate before & after designs instantly.
ZERO designs skills needed. 61,700 happy users!
👉 Try the AI design tool here
Utility Room
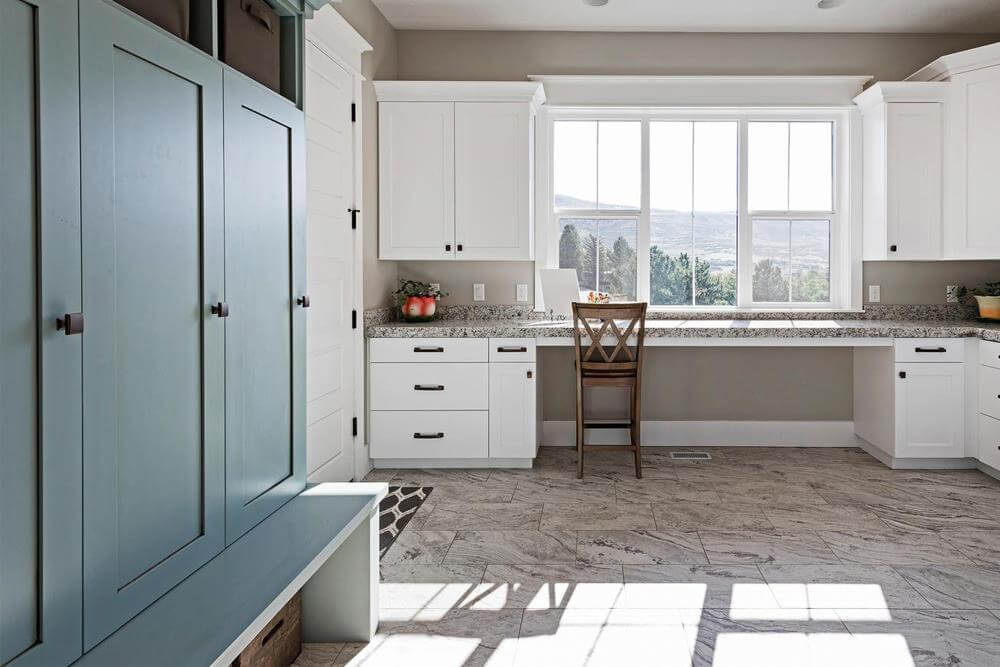
Office
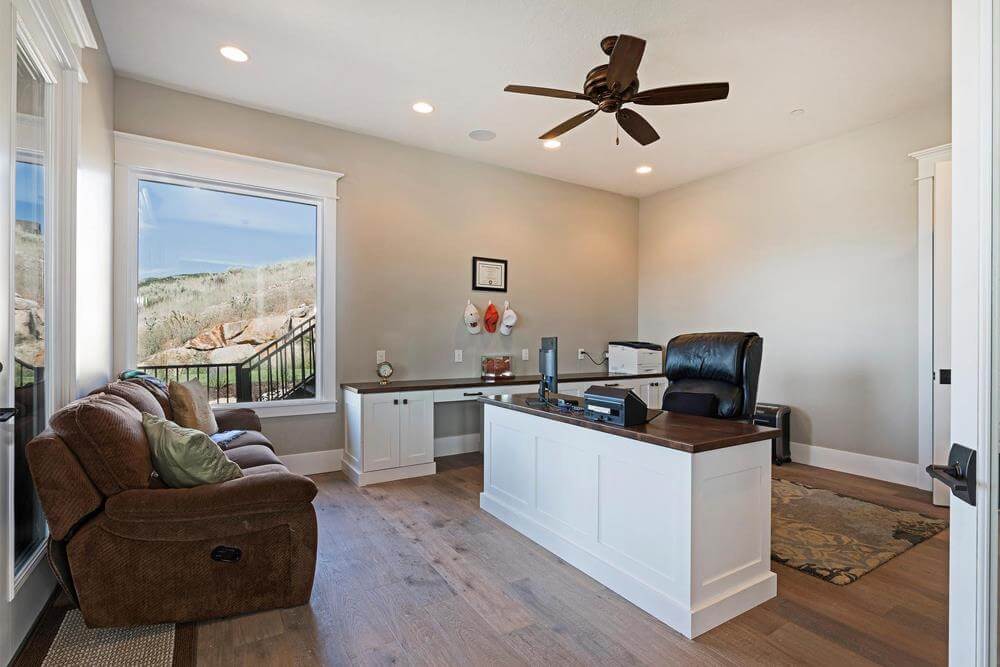
Primary Bedroom
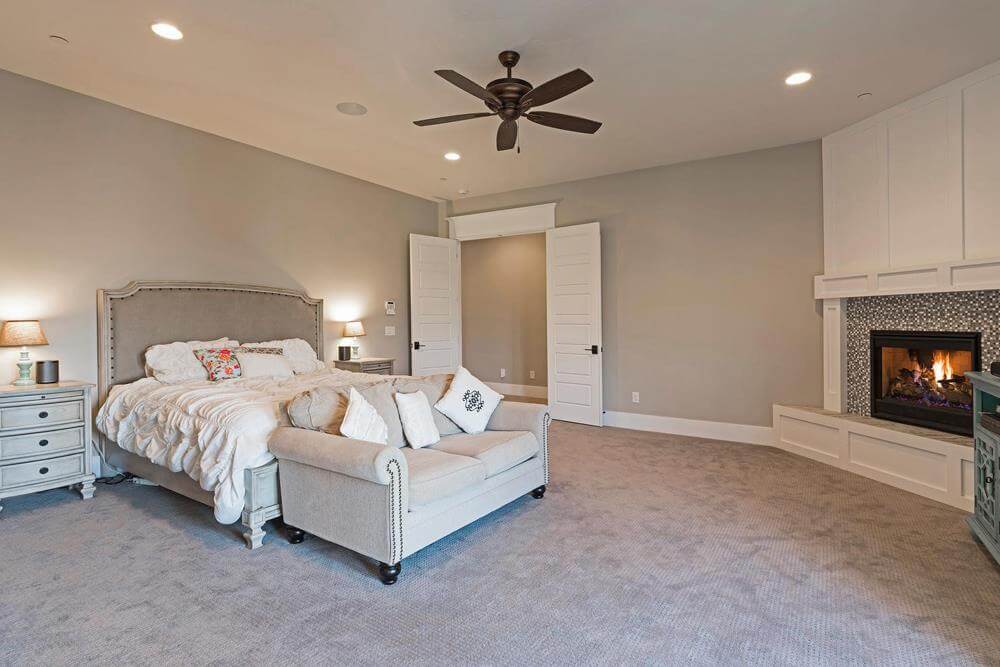
Primary Bedroom
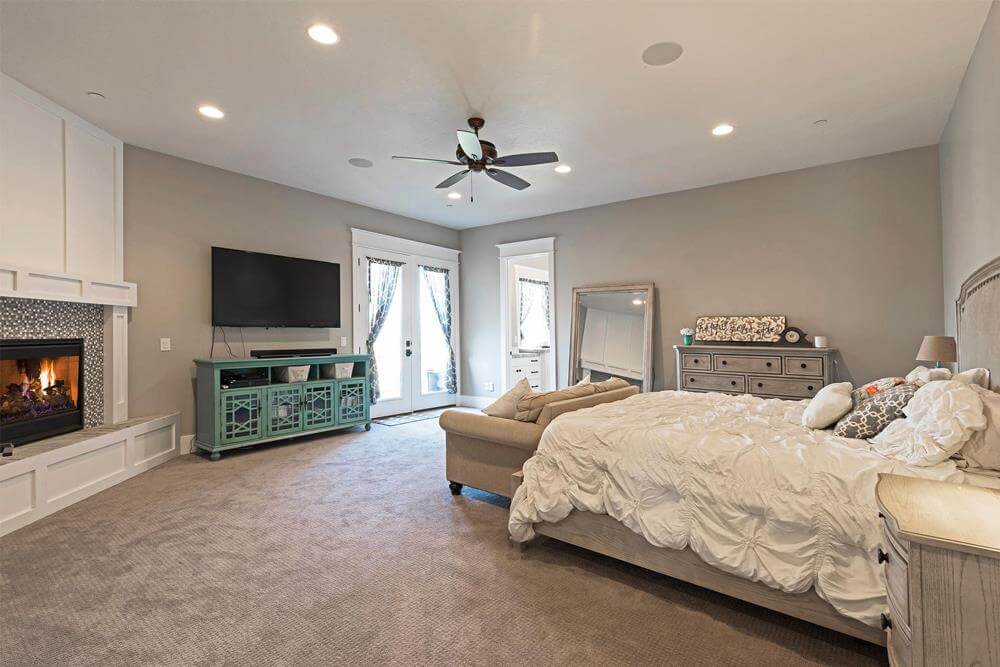
Primary Bathroom
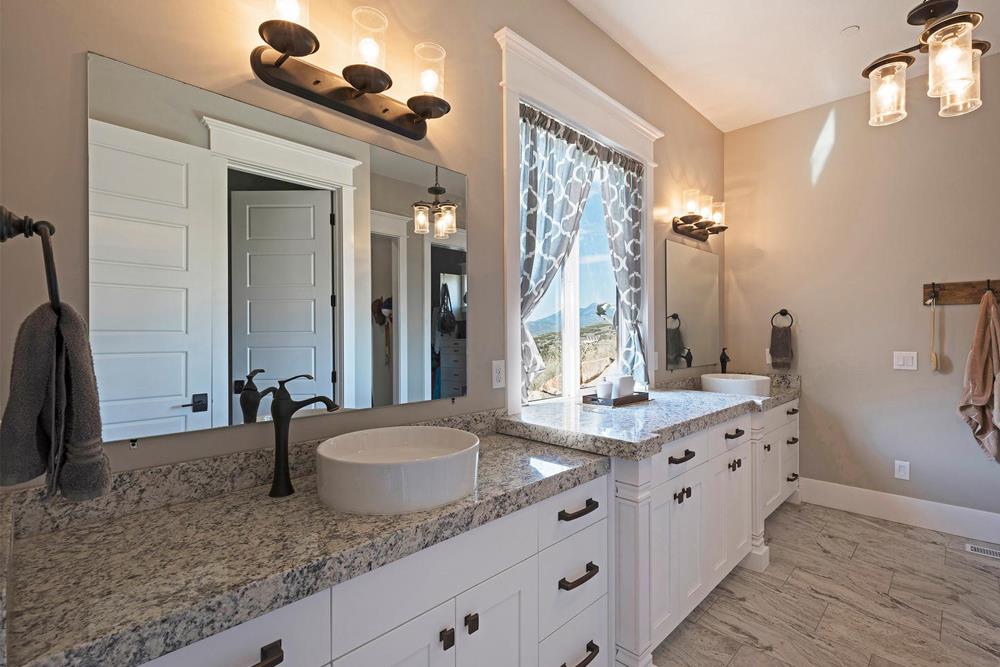
Bedroom
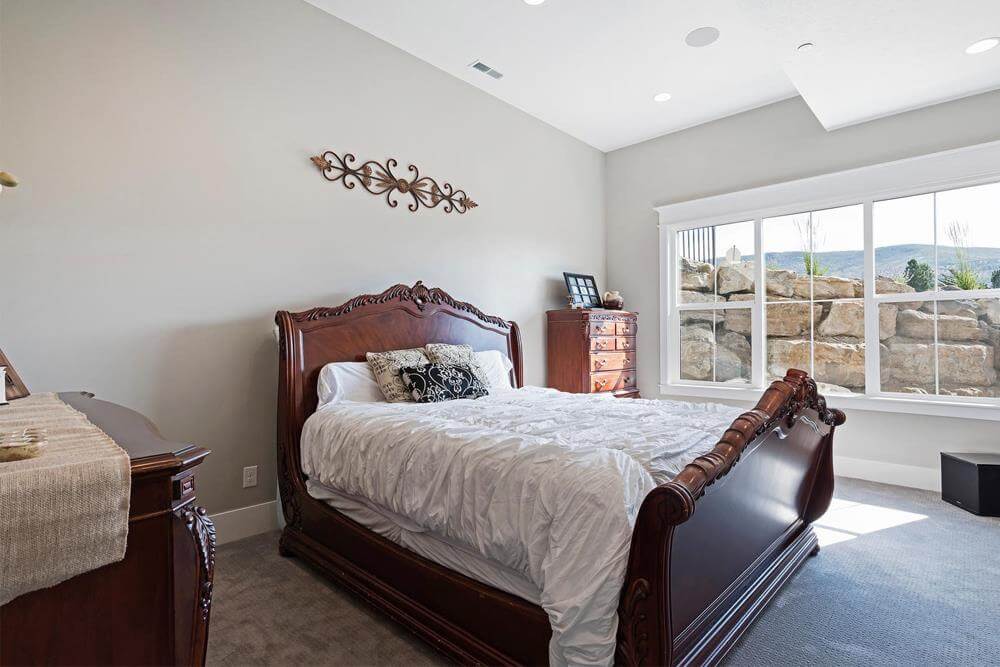
Recreation Room
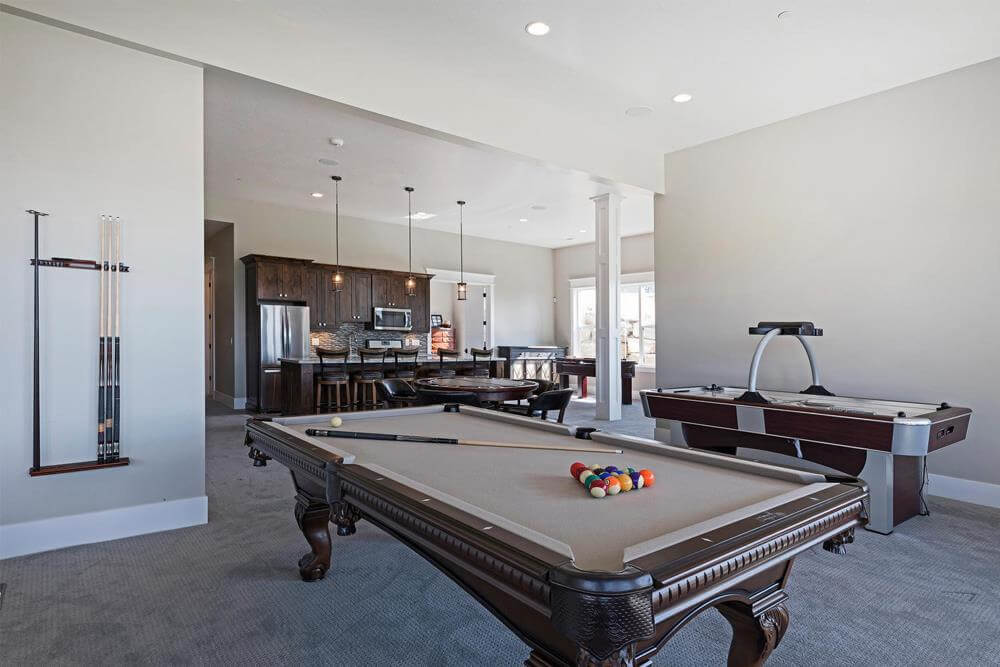
Wet Bar
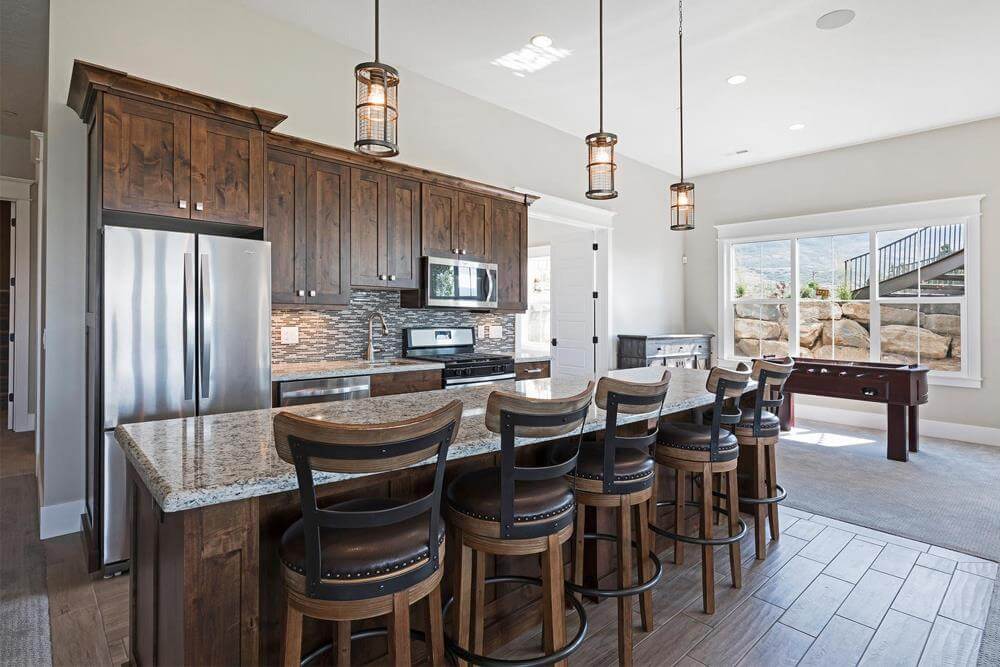
Theater
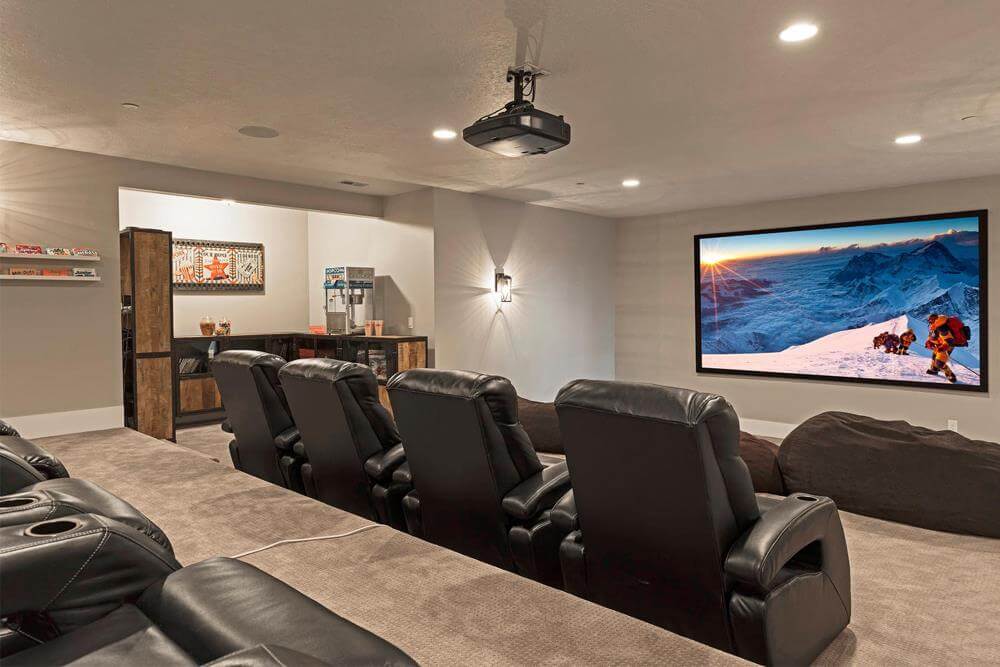
Details
This ranch-style estate blends rustic luxury with modern mountain architecture, featuring a dramatic exterior of stone, timber beams, and metal accents. Expansive windows span the rear elevation, showcasing panoramic views and inviting natural light throughout the interior. The sloped rooflines and multiple decks and balconies create dimension and character, while a stately front entry is complemented by a sweeping circular driveway and a four-car garage.
The main level centers around a spacious great room with a fireplace and access to covered outdoor decks, creating an ideal setting for indoor-outdoor living. A chef-inspired kitchen opens to the dining area and includes an oversized island, walk-in pantry, and easy access to the utility room.
The primary suite is positioned for privacy with his and hers closets and a spa-style bathroom. Three additional bedrooms are located nearby, perfect for family or guests. A dedicated office with deck access offers a comfortable work-from-home space.
The lower level is designed for entertainment and wellness, featuring a home theater, expansive recreation area, built-in bar, game space, and a well-equipped exercise room. A covered patio provides walkout access to the backyard, while extra storage and mechanical spaces enhance the home’s functionality.
Pin It!
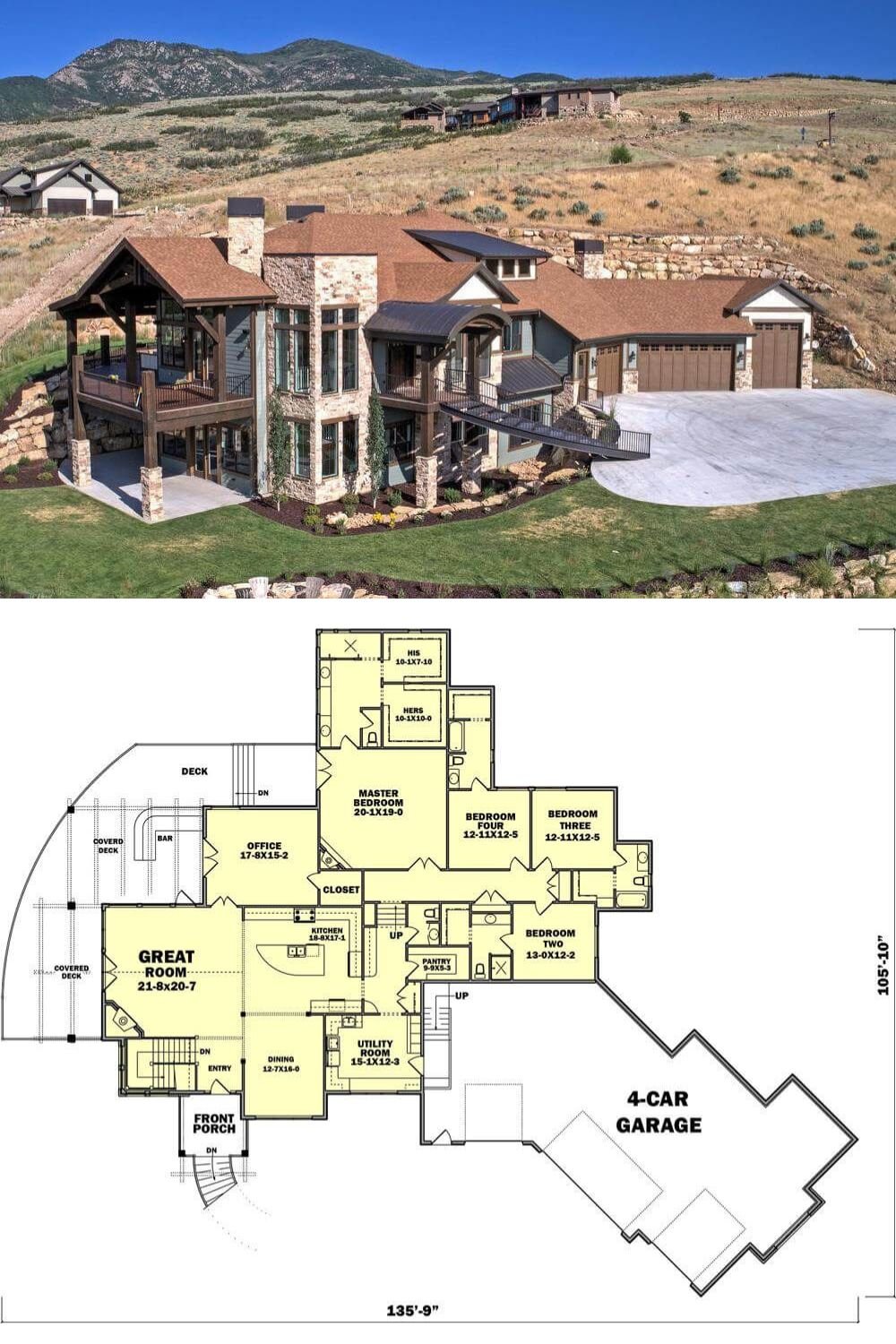
The Plan Collection – Plan 161-1088
Haven't Seen Yet
Curated from our most popular plans. Click any to explore.

