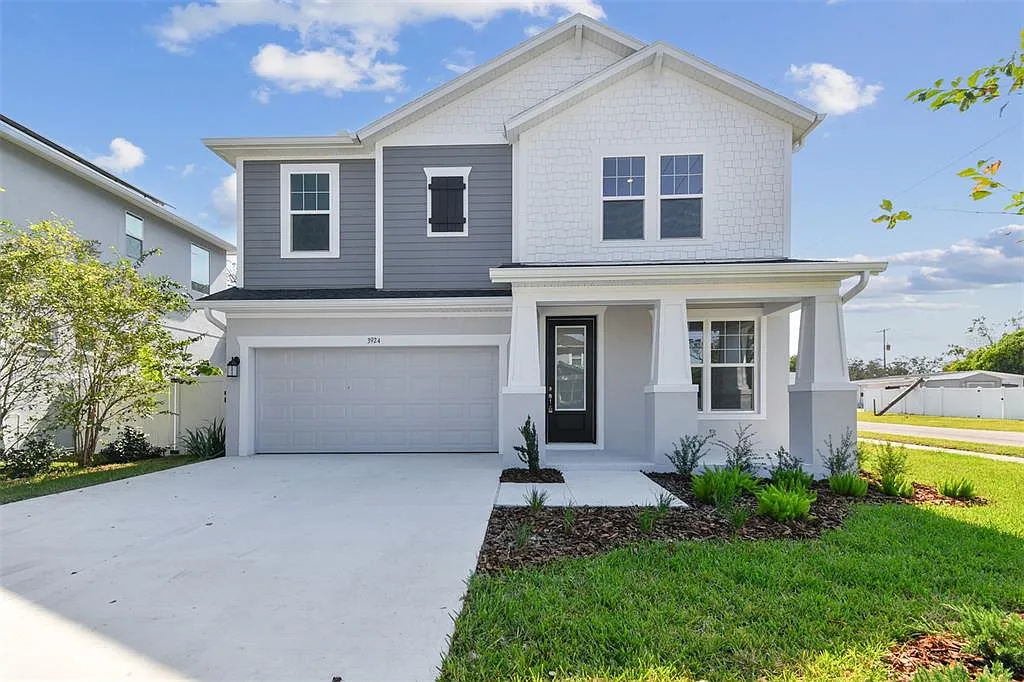
Specifications
- Sq. Ft.: 2,974
- Bedrooms: 4
- Bathrooms: 4
- Stories: 2
- Garage: 2
Listing agent: Robert St. Pierre @ Weekley Homes Realty Company
Main Level Floor Plan
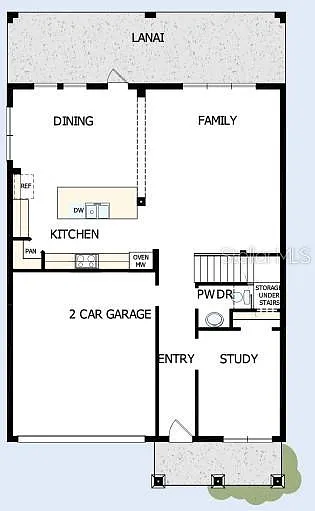
Upper-Level Floor Plan
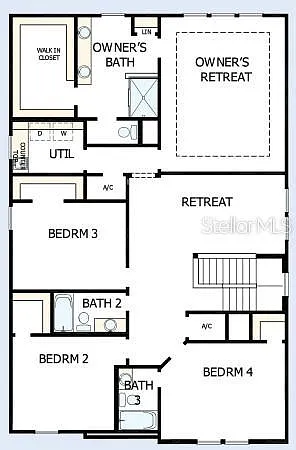
=>Southern Farmhouse-Style 4-Bedroom Home with Wraparound Porch and Jack & Jill Bath (Floor Plan)
Foyer
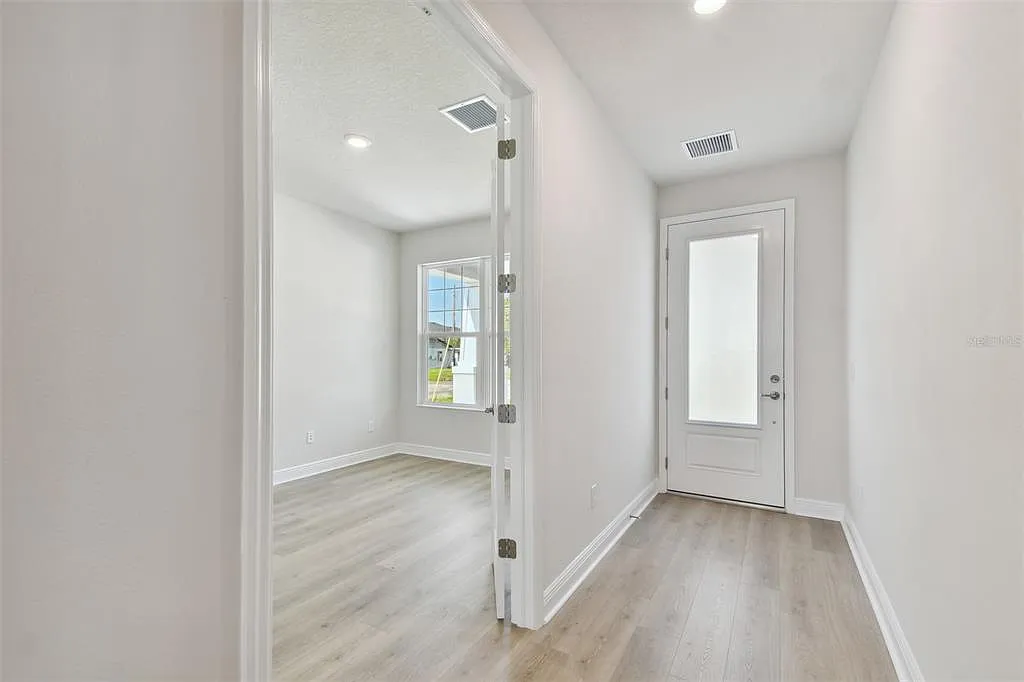
Family and Dining Room
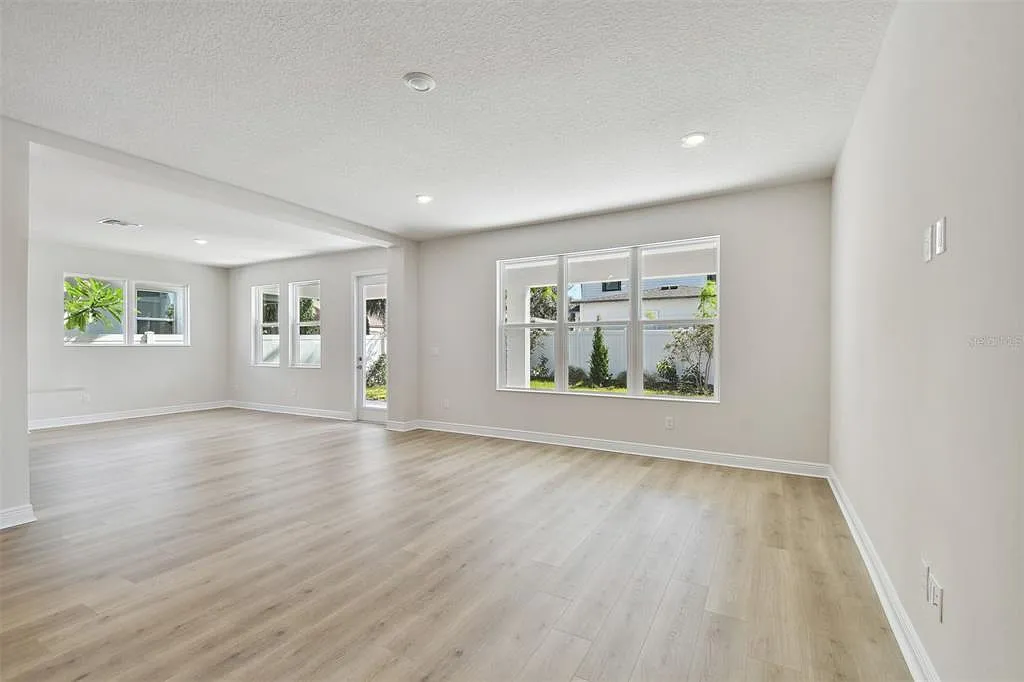
Family Room
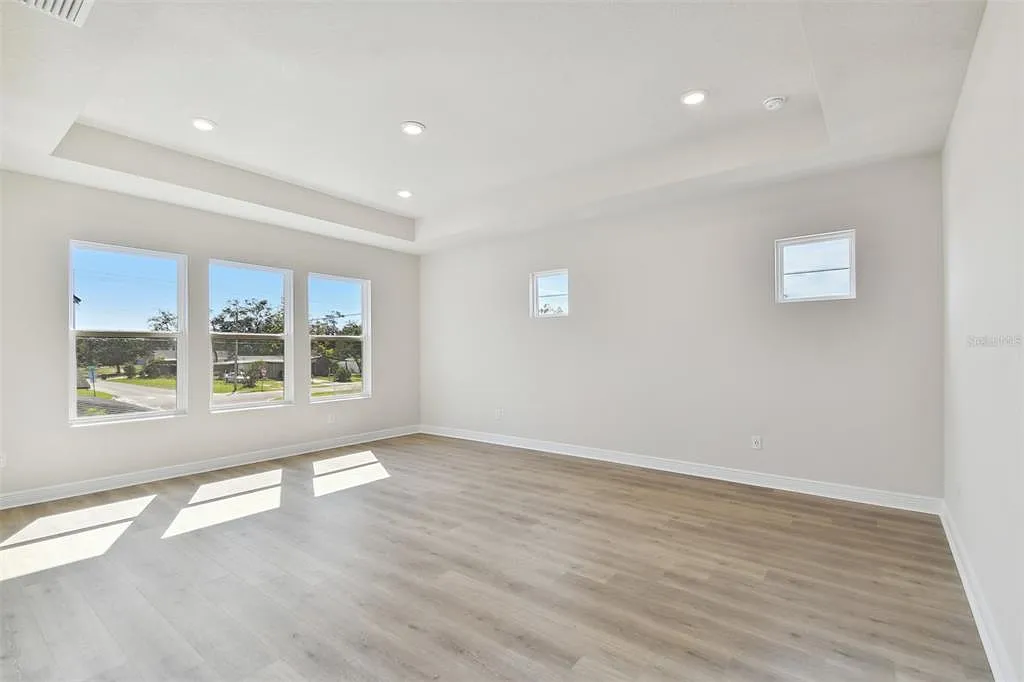
Study
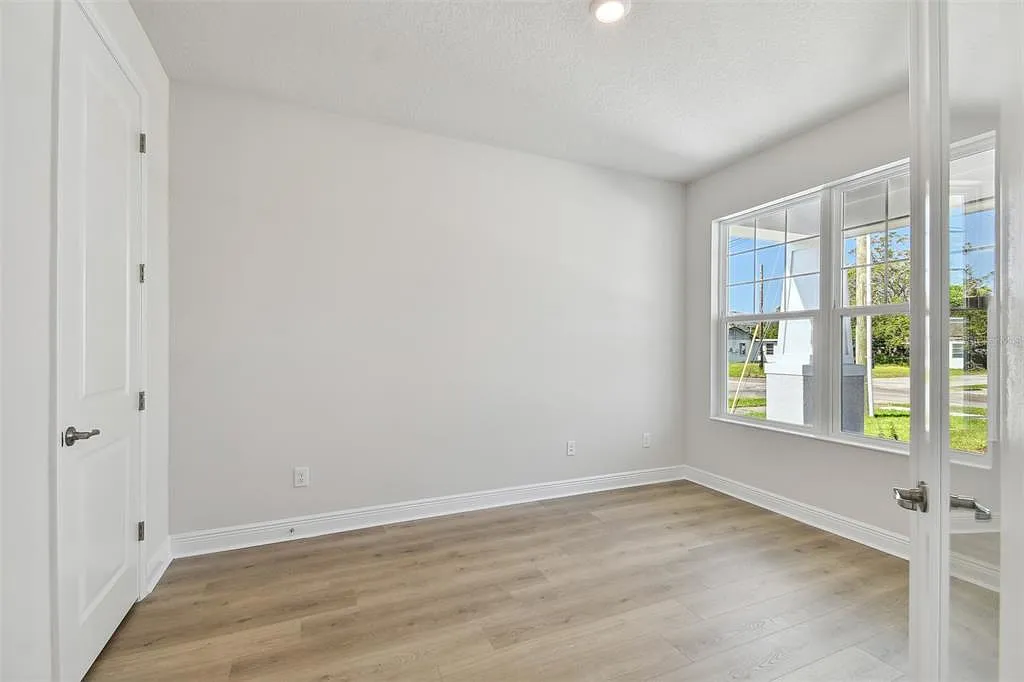
Kitchen
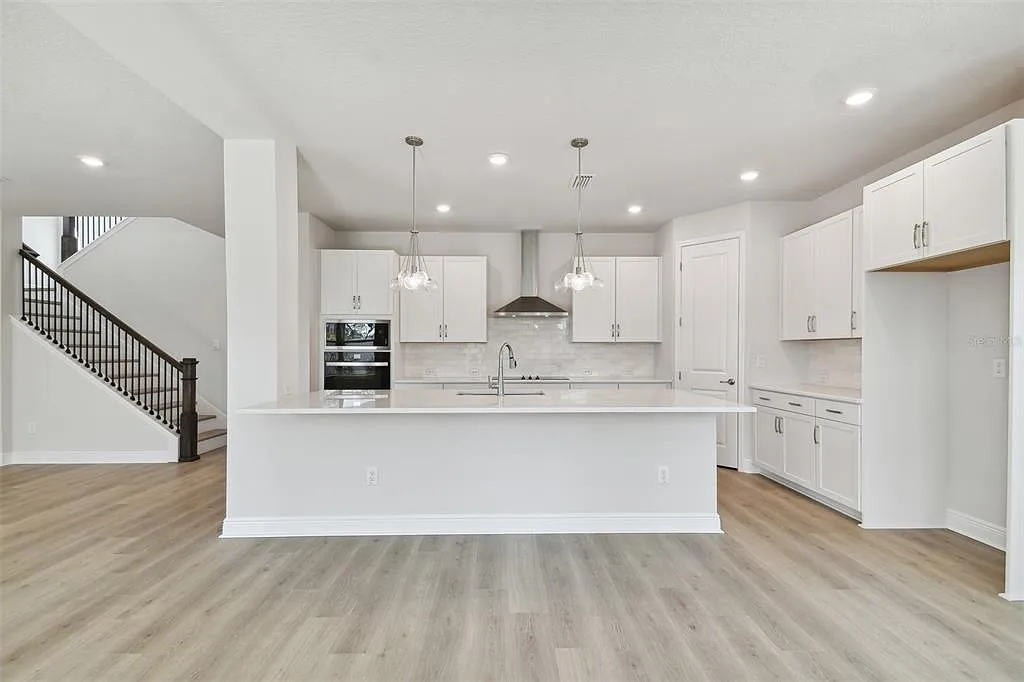
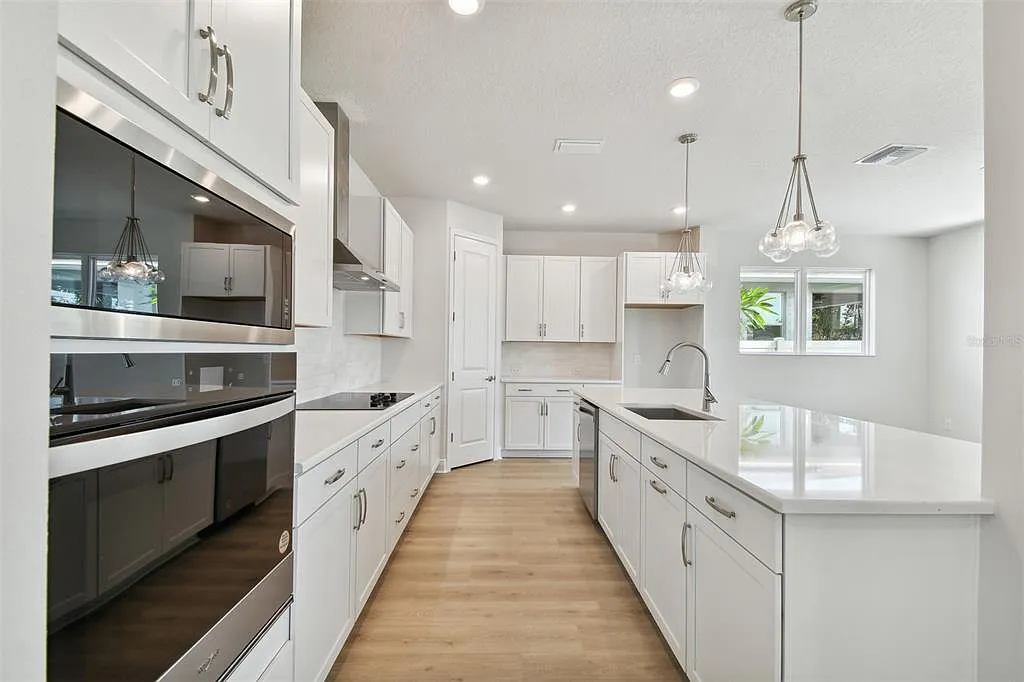
Primary Bedroom
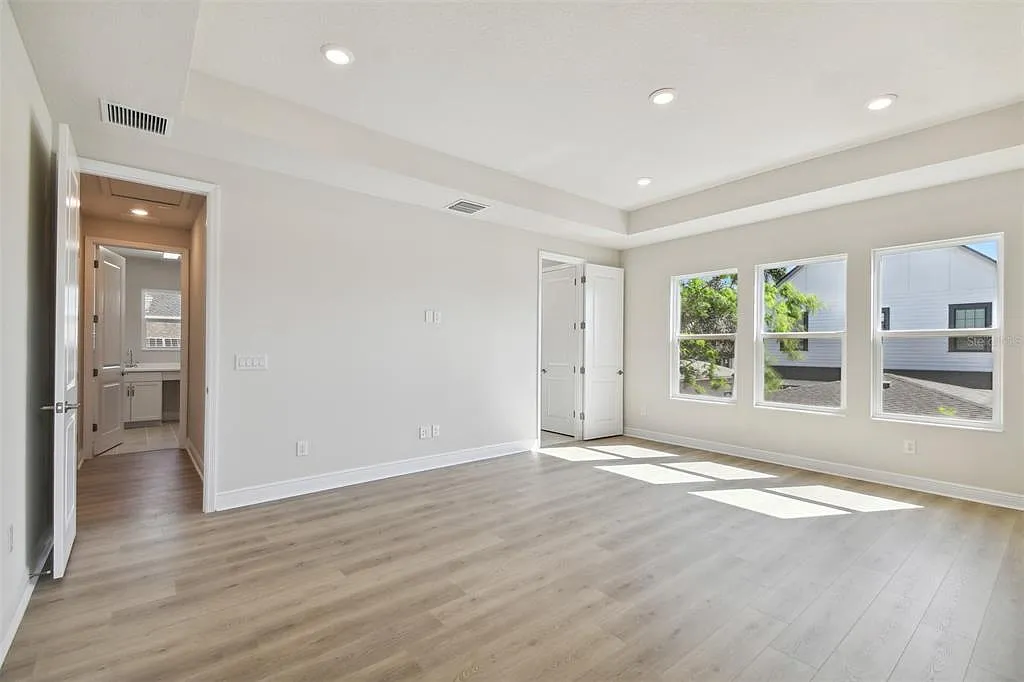
=> Designers Agree These 29 Common Home Design Habits Make Your House Look Cheap
Bedroom
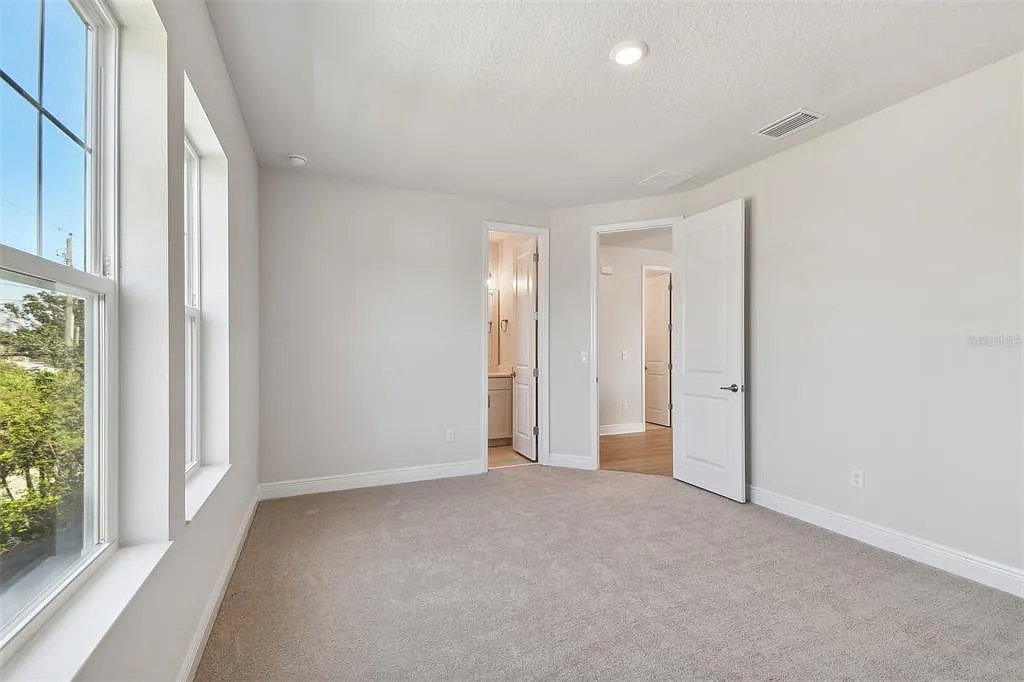
Bedroom
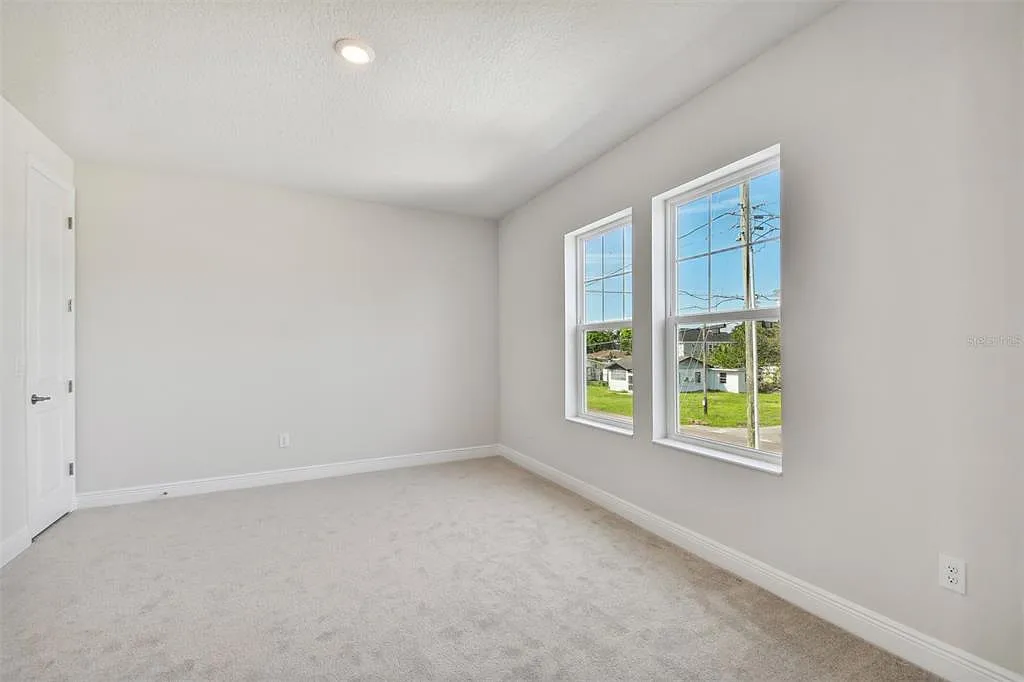
Bedroom
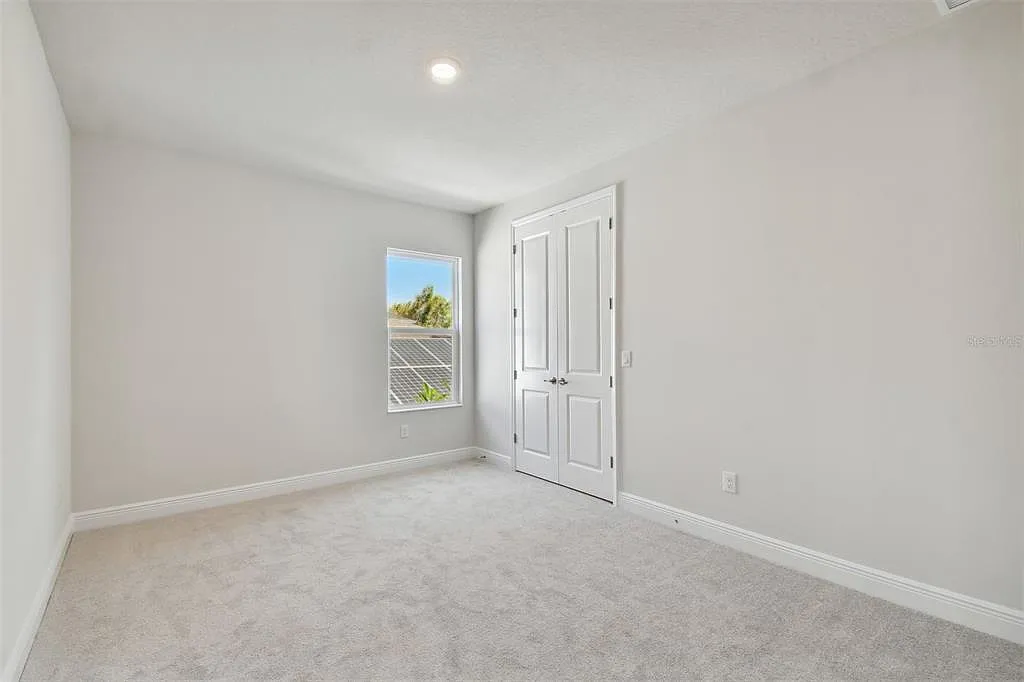
Primary Bathroom
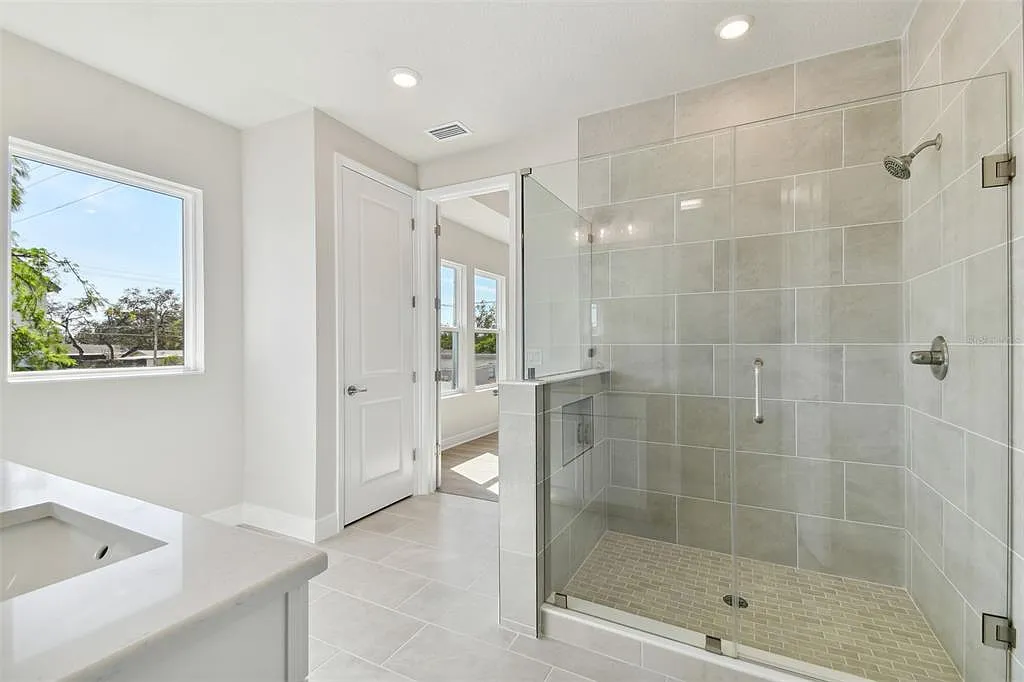
Bathroom

Bathroom
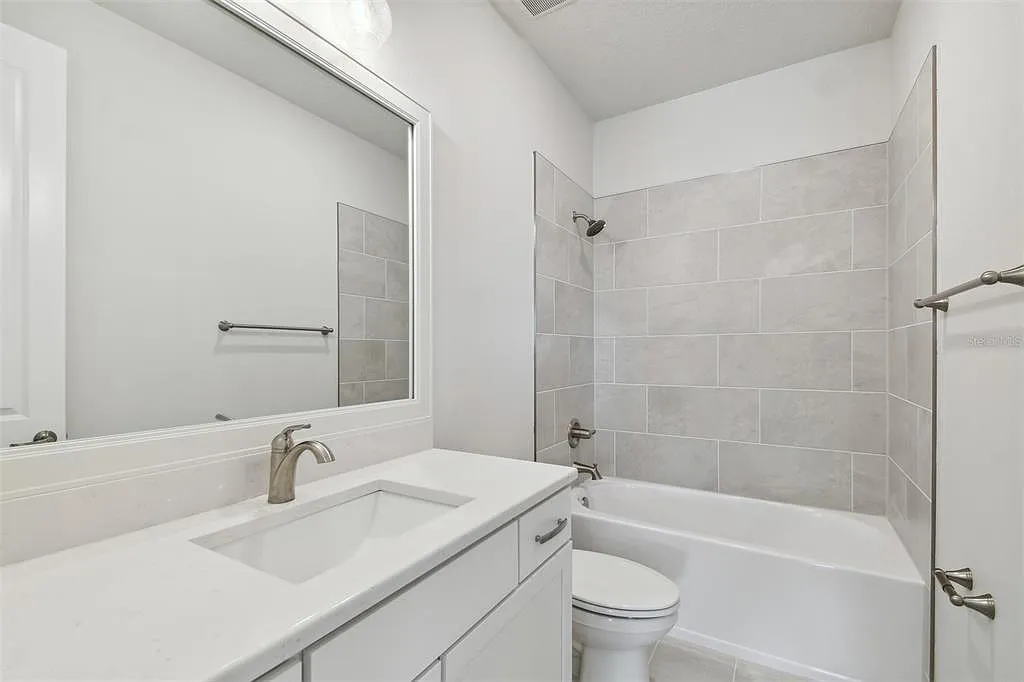
Bathroom
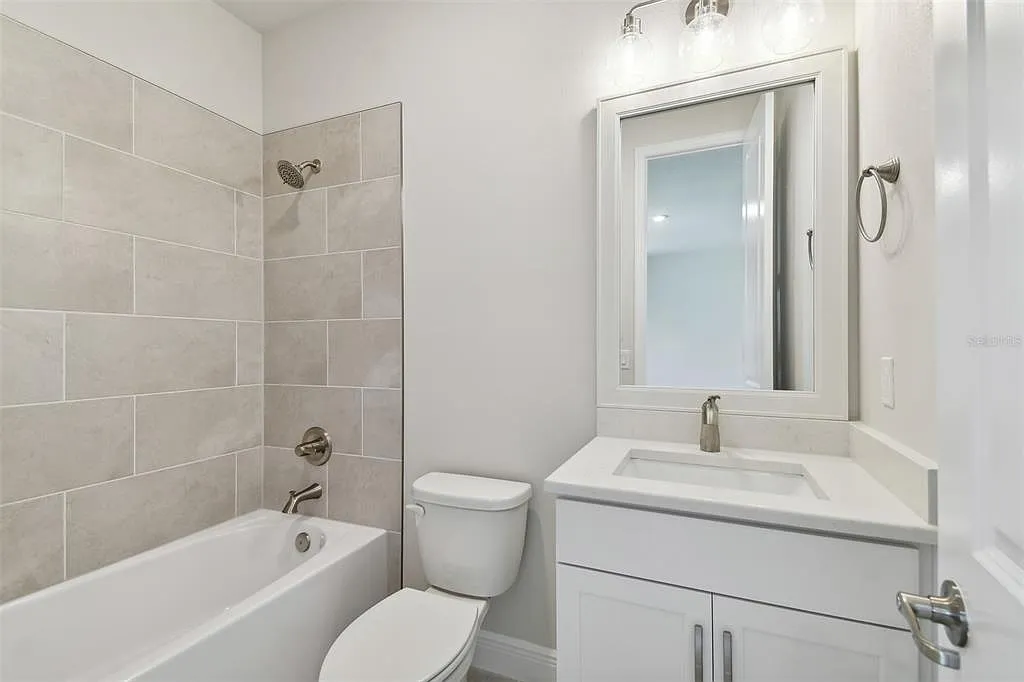
Walk-in Closet
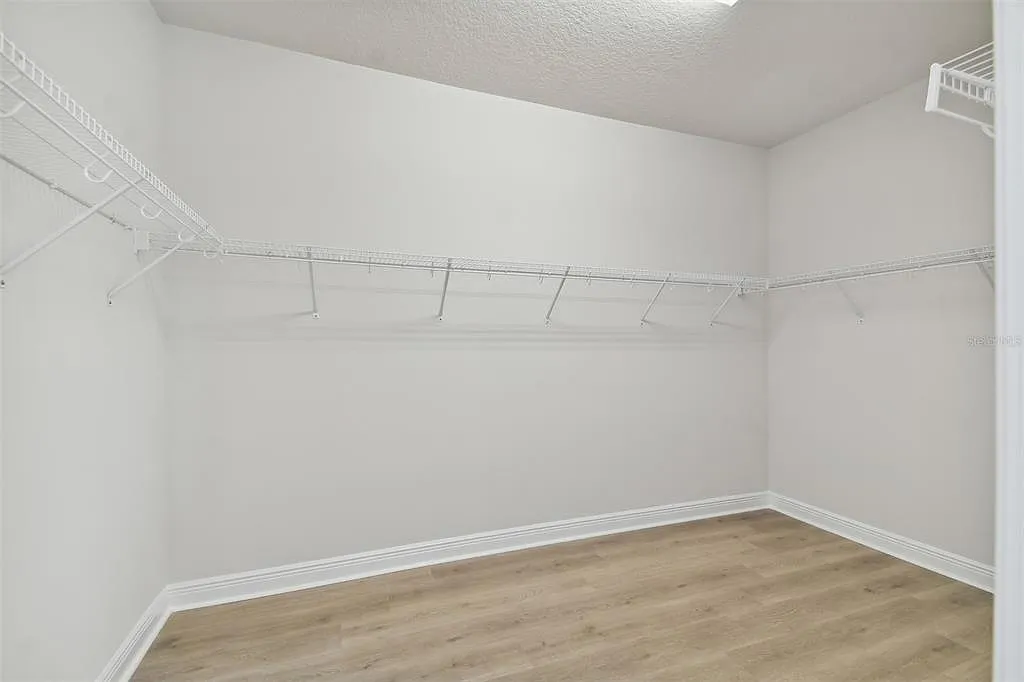
Laundry Room

Covered Lanai
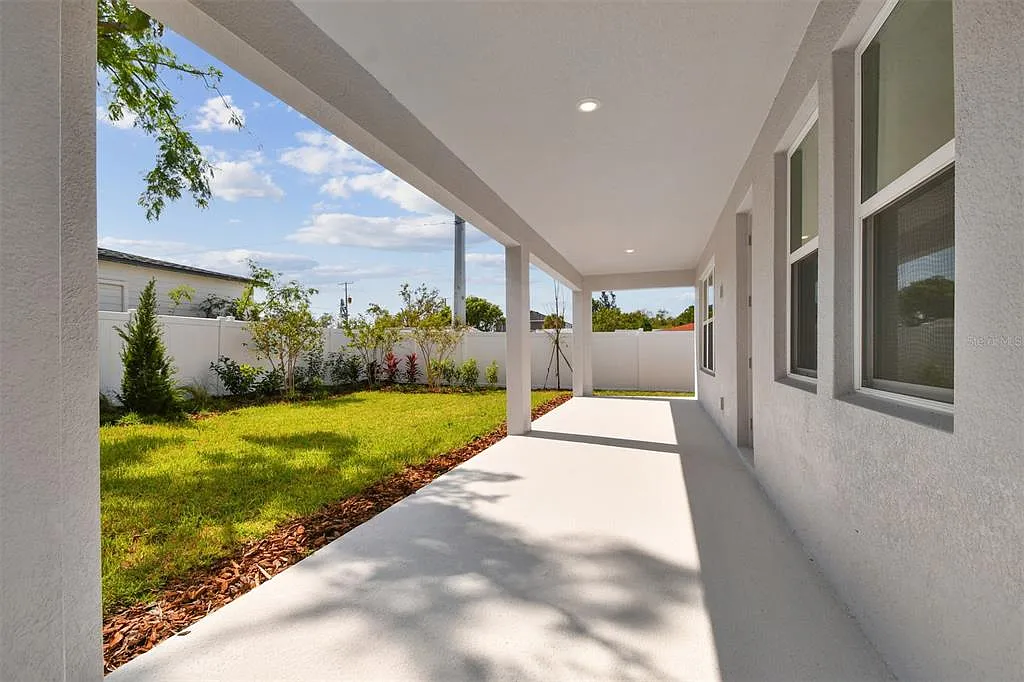
Rear View
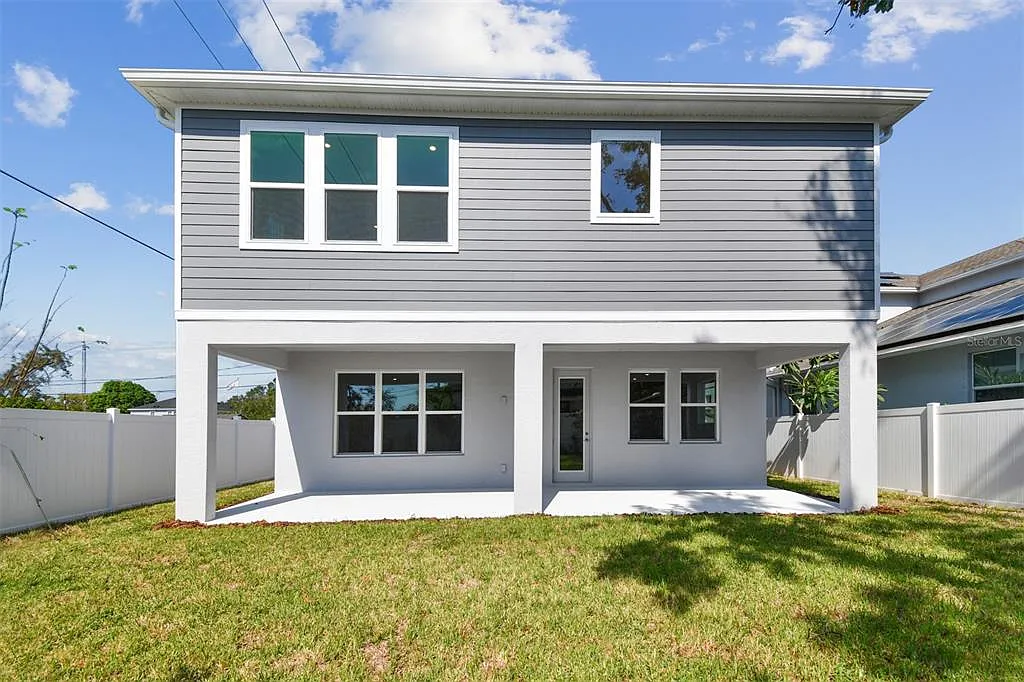
Details
Craftsman-style home sits on an impressive corner lot, the front porch inviting you to sit and stay for a while. The spacious covered lanai overlooks the fenced backyard offering another area for pets and kids to run and play.
The kitchen has bright white cabinets with quartz countertops, a dramatic stainless vent hood, and an expansive island where the whole family can gather.
The first-floor enclosed study with a large closet provides the perfect home office. Natural wood laminate flooring covers the first floor and carries up the light and bright-turned staircase into the spacious retreat.
The primary suite is immense and has a super shower in the bathroom with a frameless enclosure and closet space galore! Three large guest bedrooms with two bathrooms sit across the other side of the home.
Pin It!
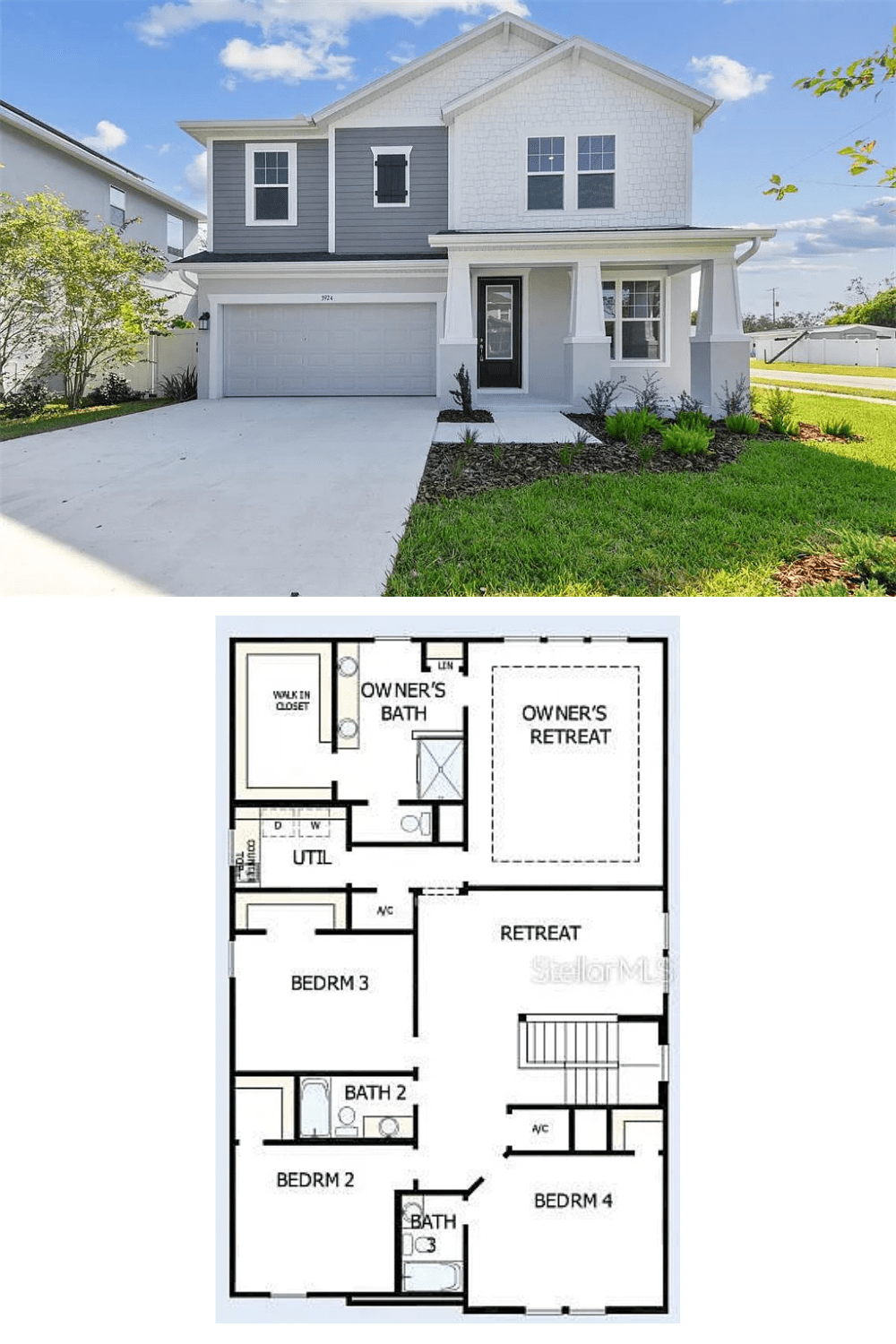
Listing agent: Robert St. Pierre @ Weekley Homes Realty Company
Zillow Plan 45047620






