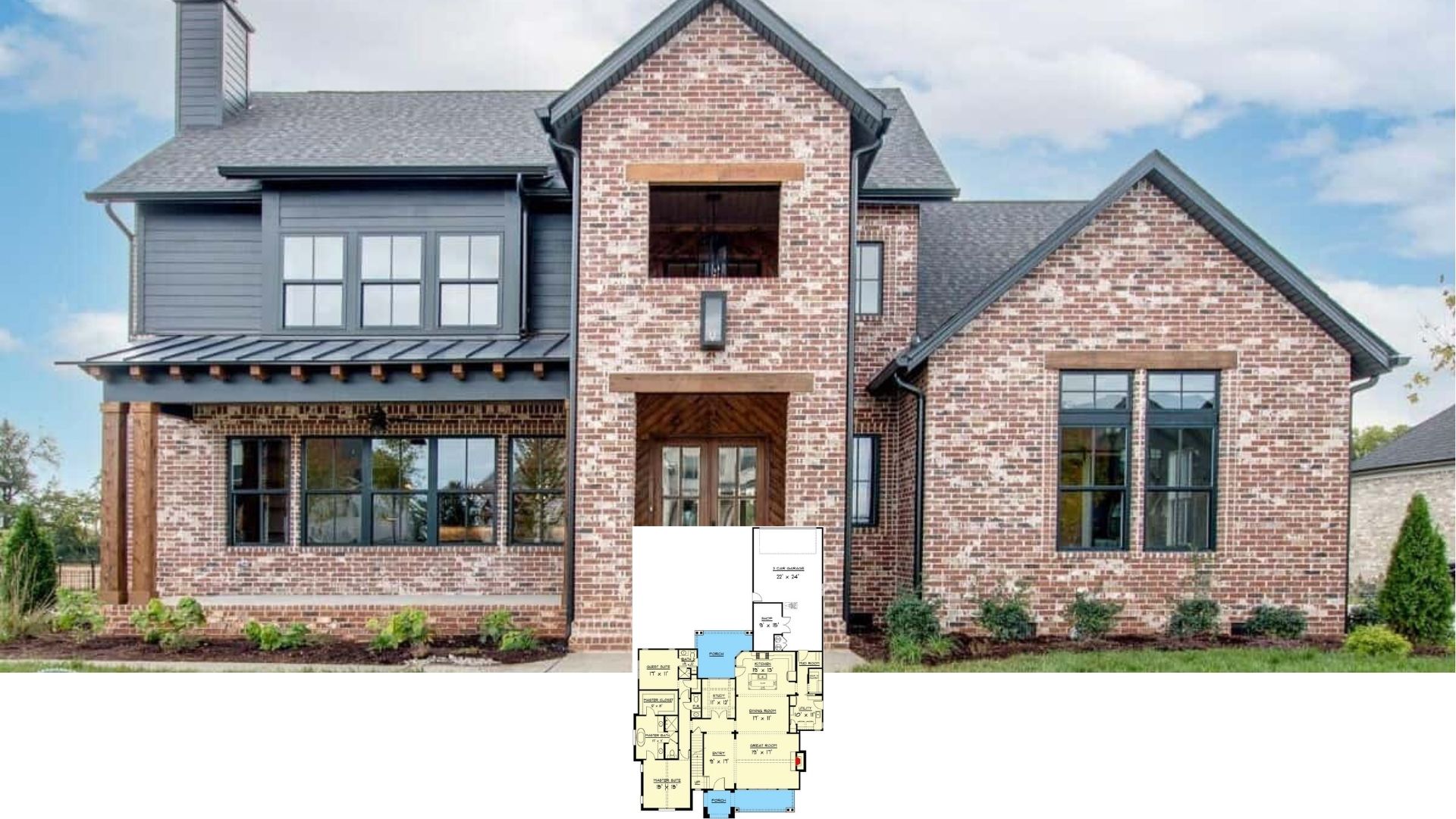4-bedroom Craftsman homes combine timeless design with practical layouts that suit modern living. With their welcoming exteriors and well-planned interiors, these homes offer spaces that are both beautiful and functional. From open living areas to flexible bonus rooms, Craftsman homes are a popular choice for families looking for comfort and character. Explore these 10 featured floor plans to find the perfect design.
#1. Contemporary Craftsman-Style Home with 4 Bedrooms, 3.5 Bathrooms, and 2,751 Sq. Ft.
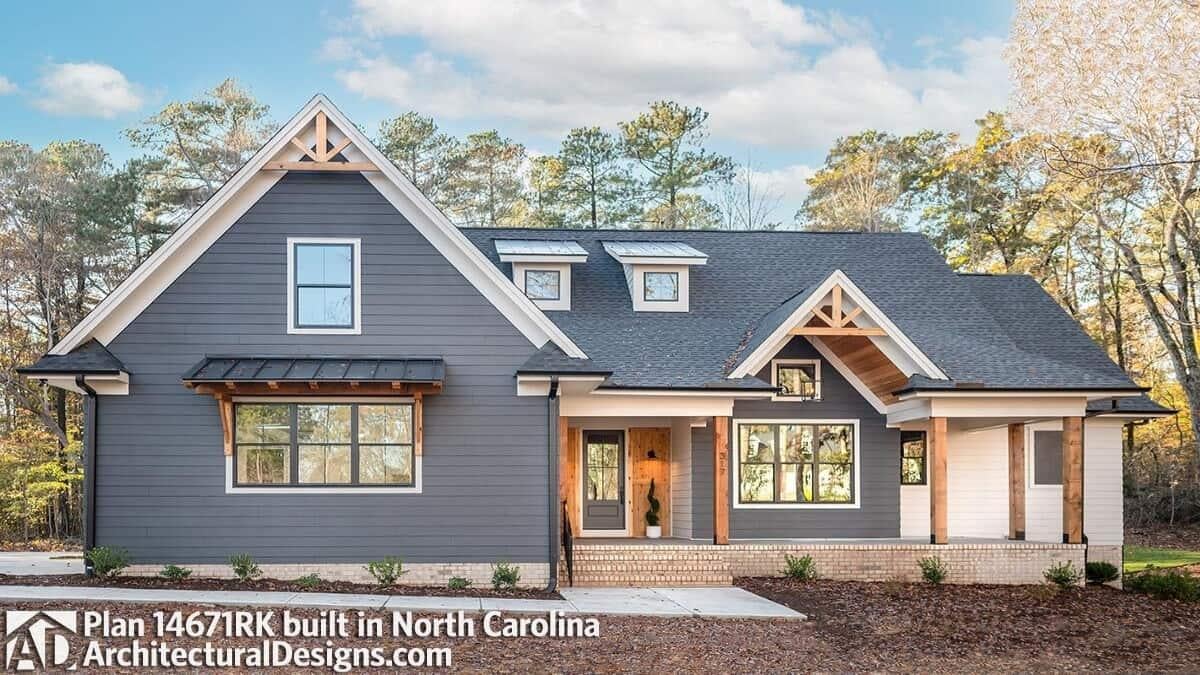
Would you like to save this?
This North Carolina home features a striking Craftsman design with clean lines and a bold color palette. The facade is highlighted by prominent gable accents, complete with decorative trusses and wood details that add warmth and character. Large windows invite natural light, while the brick foundation and wood siding create a harmonious blend of textures. The overall look is both contemporary and timeless, making it a standout in its natural setting.
Main Level Floor Plan
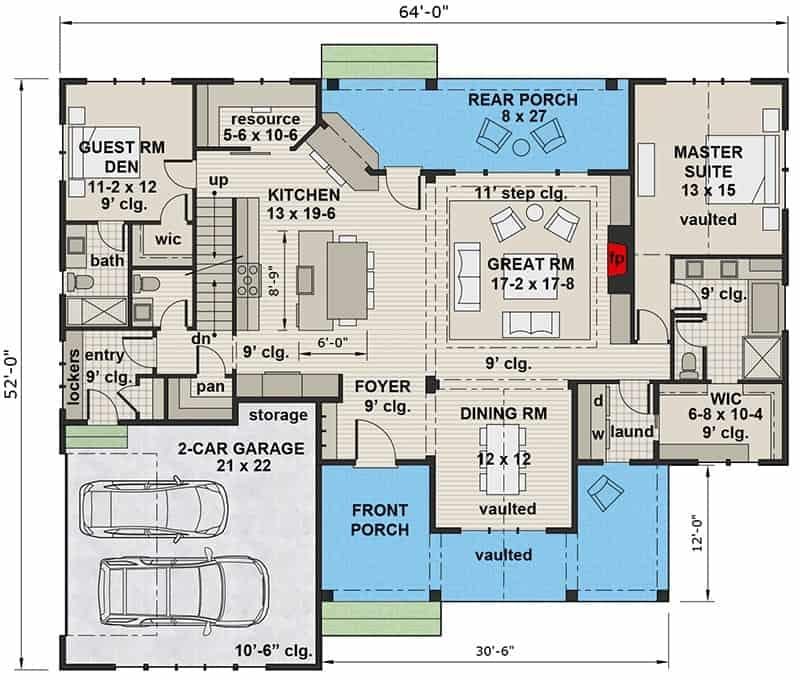
This floor plan reveals a well-organized layout featuring a central great room measuring 17’2″ by 17’8″, perfect for family gatherings. The master suite is conveniently situated for privacy with its own walk-in closet and adjacent bathroom. The kitchen, complete with a pantry, opens directly to both the dining room and great room, facilitating easy movement and connectivity. A two-car garage and a rear porch enhance functionality and outdoor access.
Upper-Level Floor Plan
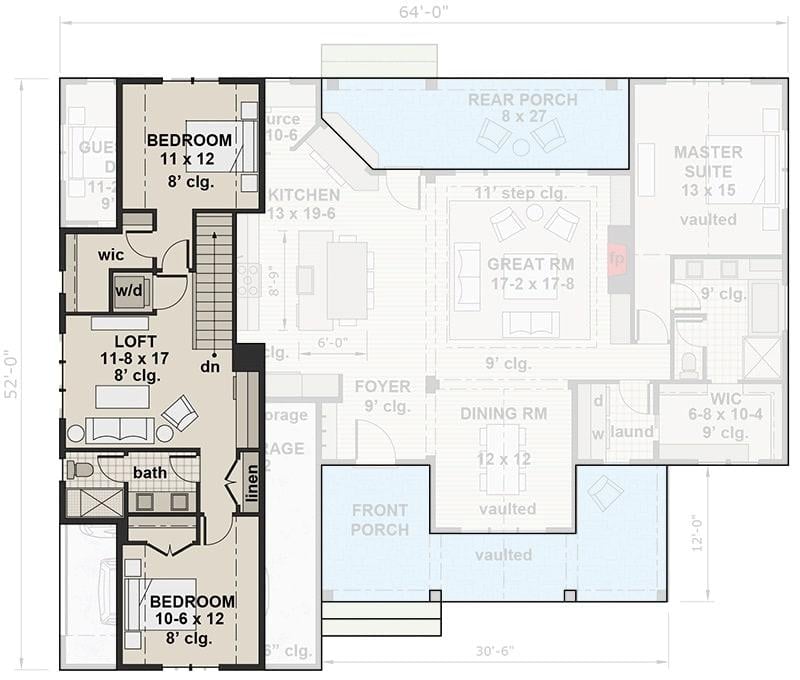
🔥 Create Your Own Magical Home and Room Makeover
Upload a photo and generate before & after designs instantly.
ZERO designs skills needed. 61,700 happy users!
👉 Try the AI design tool here
This floor plan showcases a thoughtful layout with a welcoming front porch leading into a spacious foyer. The open kitchen seamlessly connects to the great room, making it ideal for entertaining. A standout feature is the loft area, providing additional living space or a cozy retreat. The master suite offers privacy with a generous walk-in closet and vaulted ceiling.
=> Click here to see this entire house plan
#2. Craftsman-Style 4-Bedroom Home with 3.5 Bathrooms and 3,402 Sq. Ft.
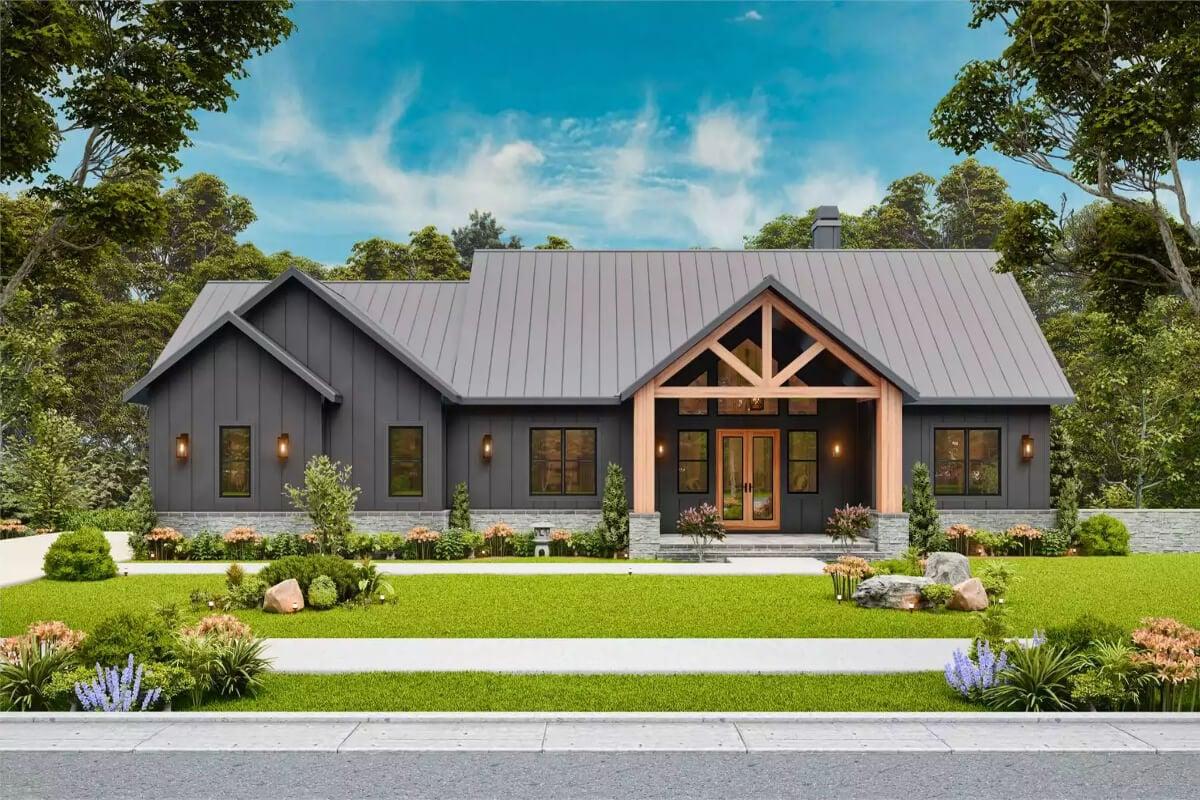
This modern farmhouse features a sleek, dark facade complemented by bold timber accents that frame the entryway. Large windows punctuate the exterior, inviting natural light into the spacious interior. The metal roof adds a contemporary touch while ensuring durability against the elements. A meticulously landscaped garden enhances the home’s curb appeal, creating a harmonious blend with its natural surroundings.
Main Level Floor Plan
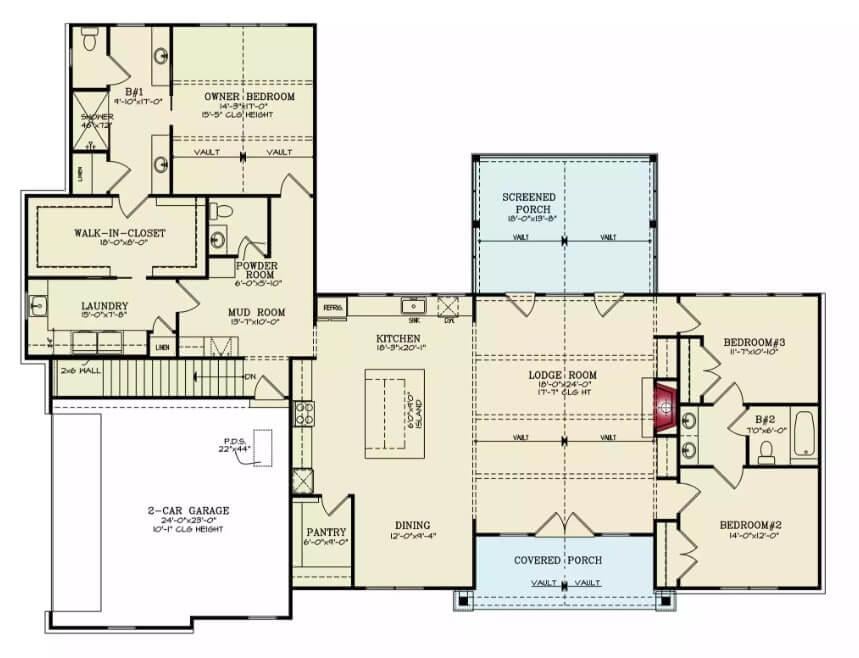
This floor plan showcases a well-thought-out layout featuring a central lodge room that connects seamlessly with the kitchen and dining area. The owner bedroom is strategically positioned for privacy, complete with a walk-in closet and en suite bathroom. A screened porch extends the living space outdoors, perfect for enjoying views in comfort. Additional features include a practical mudroom and a spacious two-car garage, enhancing functionality.
Basement Floor Plan
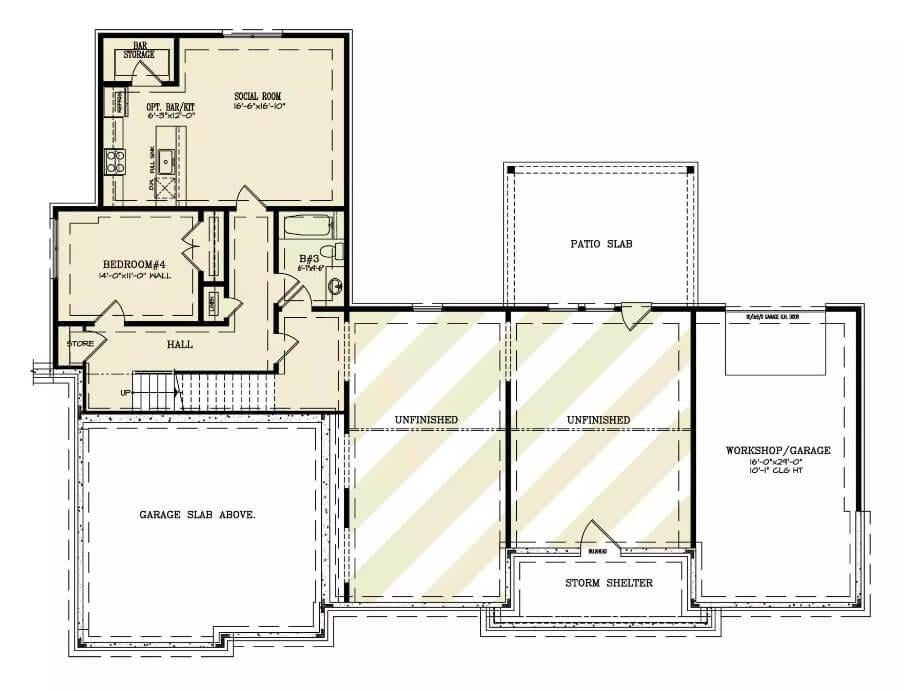
This floor plan features a spacious social room with an optional bar or kitchenette, perfect for entertaining guests. Adjacent to the social area is Bedroom #4, offering privacy with its own hall access. The layout includes a practical workshop/garage space, ideal for projects or storage solutions. Additionally, there are unfinished areas and a storm shelter, providing flexibility for future renovations or storage needs.
=> Click here to see this entire house plan
#3. 4-Bedroom Craftsman Home with 3 Bathrooms and 2,589 Sq. Ft. Floor Plan
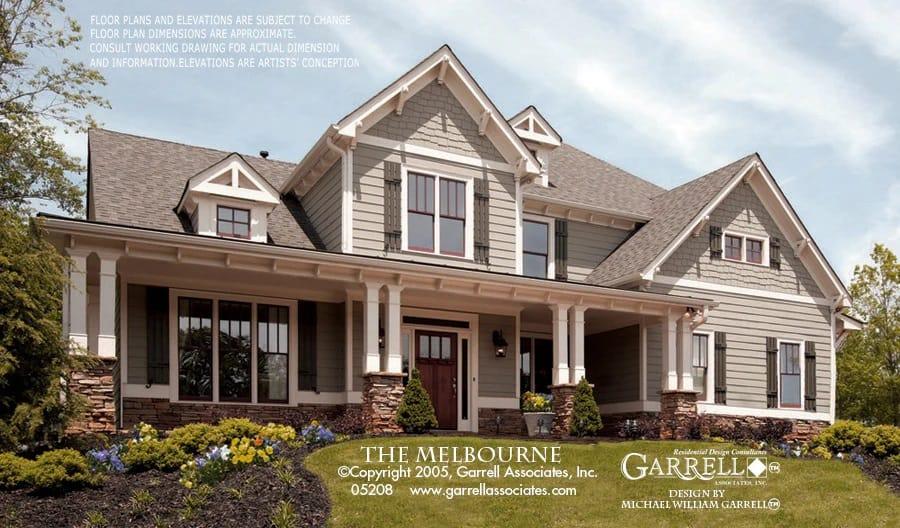
Would you like to save this?
This Craftsman-style home features a charming wraparound porch that adds both character and functionality. The façade boasts a blend of stone and wooden elements, creating a harmonious and warm exterior. Large windows and gable roofs emphasize the traditional architectural style, while the muted color palette enhances its timeless appeal. The mature landscaping around the property completes the picturesque setting.
Main Level Floor Plan
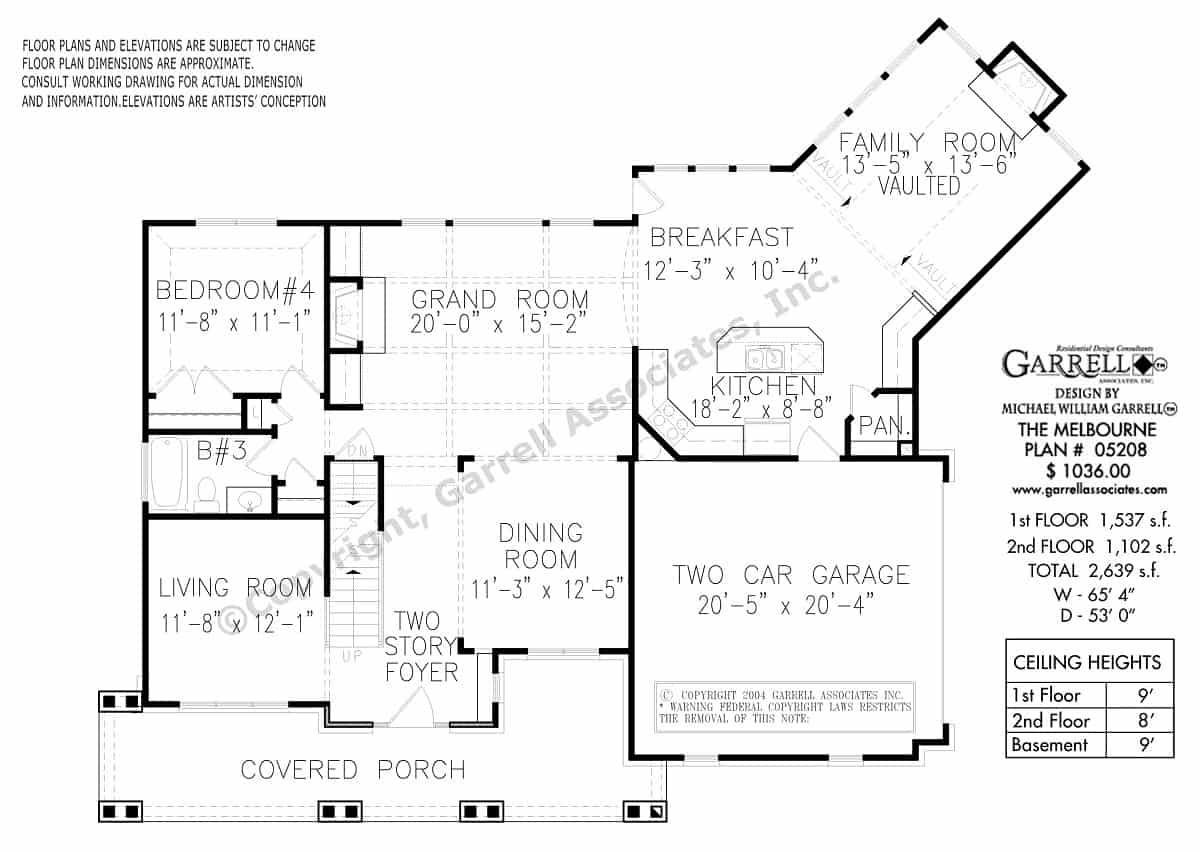
This floor plan presents a well-thought-out layout featuring a two-story foyer that immediately adds a sense of grandeur to the home. The grand room connects seamlessly to the kitchen and breakfast area, making it ideal for both entertaining and family gatherings. A vaulted family room offers an airy and expansive feel, perfect for relaxation. The inclusion of a two-car garage and a covered porch adds practicality and charm to this design.
Upper-Level Floor Plan
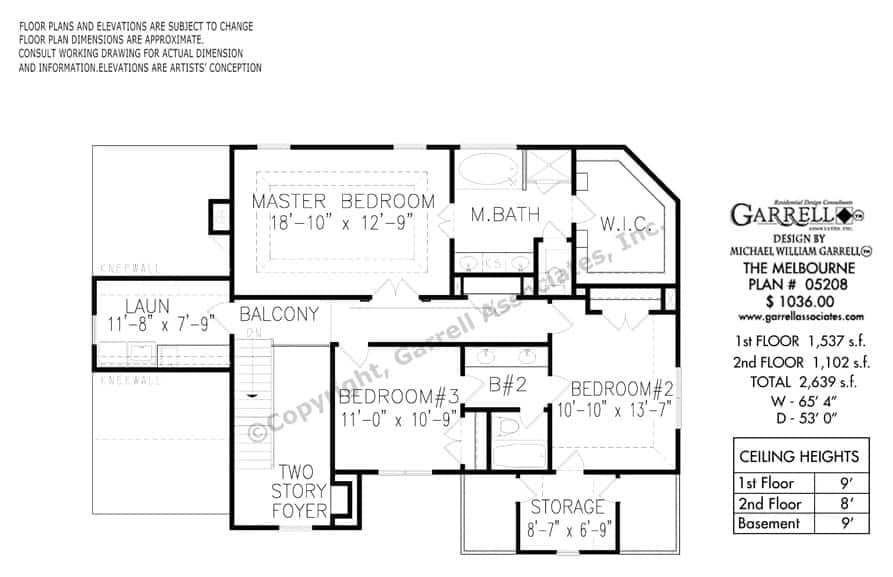
This floor plan showcases the second story of a home featuring three well-proportioned bedrooms, including a master suite complete with a walk-in closet and a master bath. Adjacent to the master bedroom, a balcony overlooks the two-story foyer, adding a sense of grandeur and openness. The layout also includes a convenient laundry room and additional storage space, enhancing functionality. With a total of 1,102 square feet on this floor, it is designed for comfort and practicality.
Basement Floor Plan
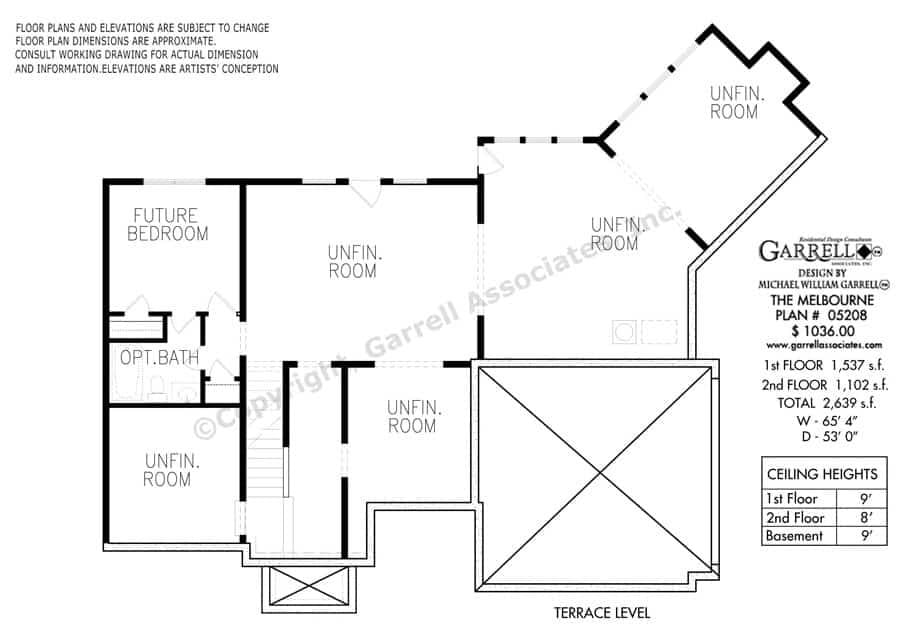
This floor plan showcases the terrace level of ‘The Melbourne,’ with an expansive 2,639 square feet in total. The layout includes multiple unfinished rooms, offering versatile opportunities for customization. A future bedroom and optional bath hint at the potential for additional living space. The design cleverly integrates flexibility, allowing homeowners to personalize this area to suit their needs.
=> Click here to see this entire house plan
#4. 4,193 Sq. Ft. Craftsman-Style 4-Bedroom Home with Bonus Room and 3-Car Garage
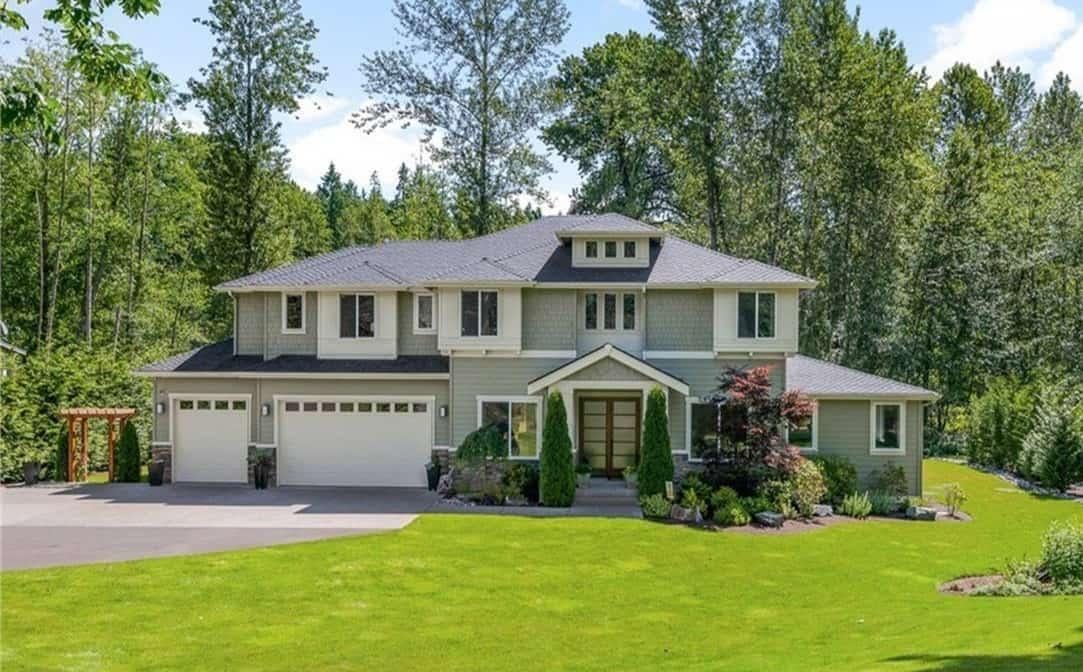
Nestled amidst lush greenery, this two-story home boasts a classic design with a welcoming gabled entryway. The exterior features a harmonious blend of light-colored siding and elegant trim, complemented by a well-manicured lawn. A spacious three-car garage provides ample space for vehicles and storage. Large windows allow natural light to flood the interiors, enhancing the home’s connection with its serene surroundings.
Main Level Floor Plan
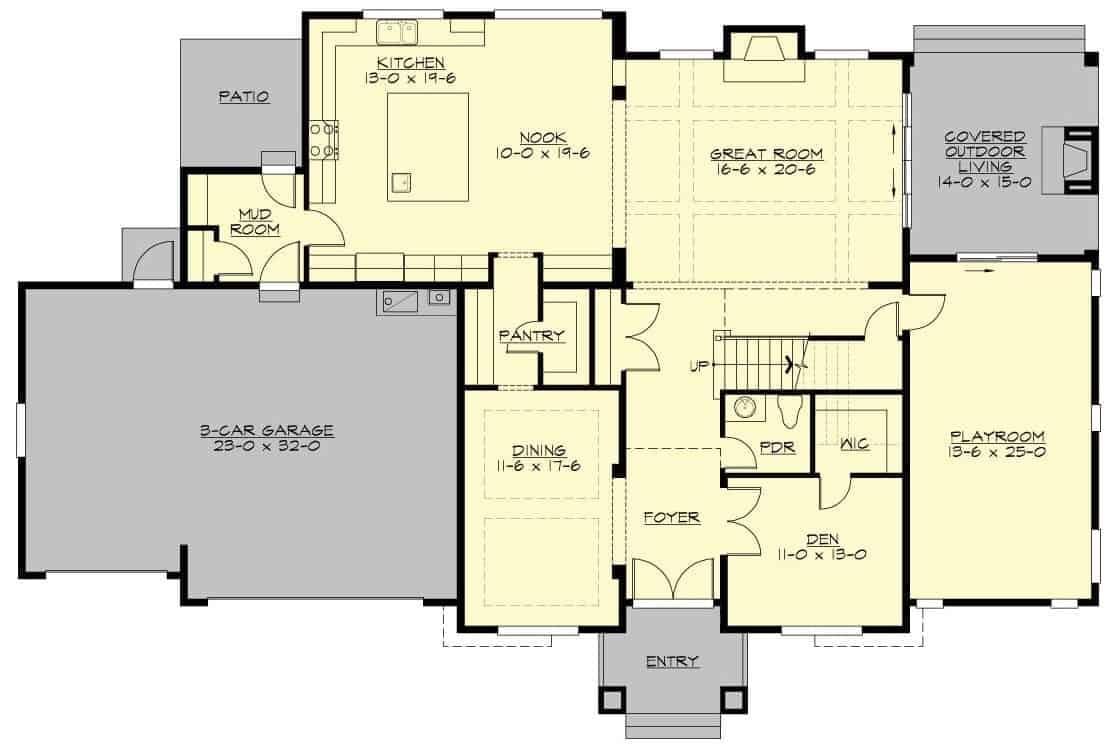
This floor plan highlights a well-organized layout featuring a large great room seamlessly connected to the kitchen and nook, perfect for gatherings. The three-car garage offers ample space for vehicles and storage, directly accessible through a practical mudroom. A dedicated playroom and den provide versatile spaces for work or leisure, while the covered outdoor living area extends entertaining possibilities. The design also includes a formal dining room and pantry, ensuring functionality and style.
Upper-Level Floor Plan
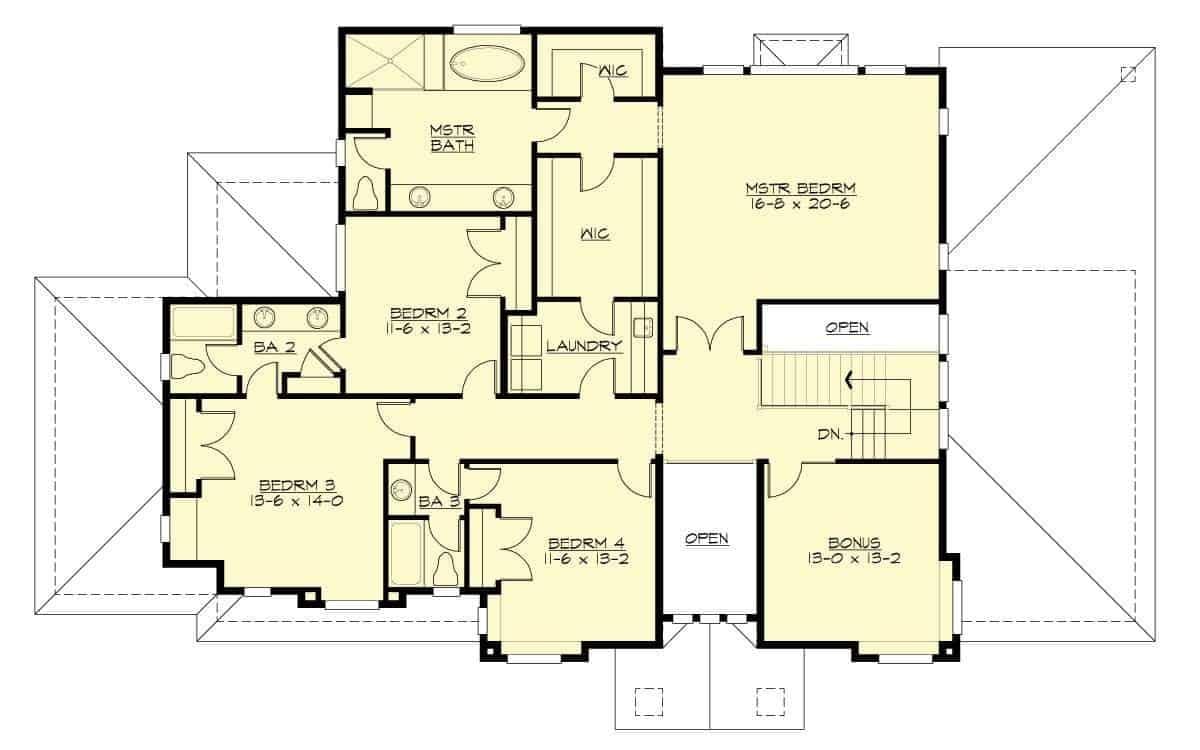
This floor plan showcases a well-organized second floor with four bedrooms, including a spacious master suite complete with a private bath and walk-in closet. The presence of a bonus room offers flexibility for a home office, playroom, or additional guest space. Conveniently located, the laundry room is central to the bedrooms, enhancing functionality. Each room is designed for comfort and practicality, ensuring a cohesive and efficient living environment.
=> Click here to see this entire house plan
#5. 4-Bedroom Rugged Craftsman Home with 2.5 Bathrooms and 3,085 Sq. Ft.
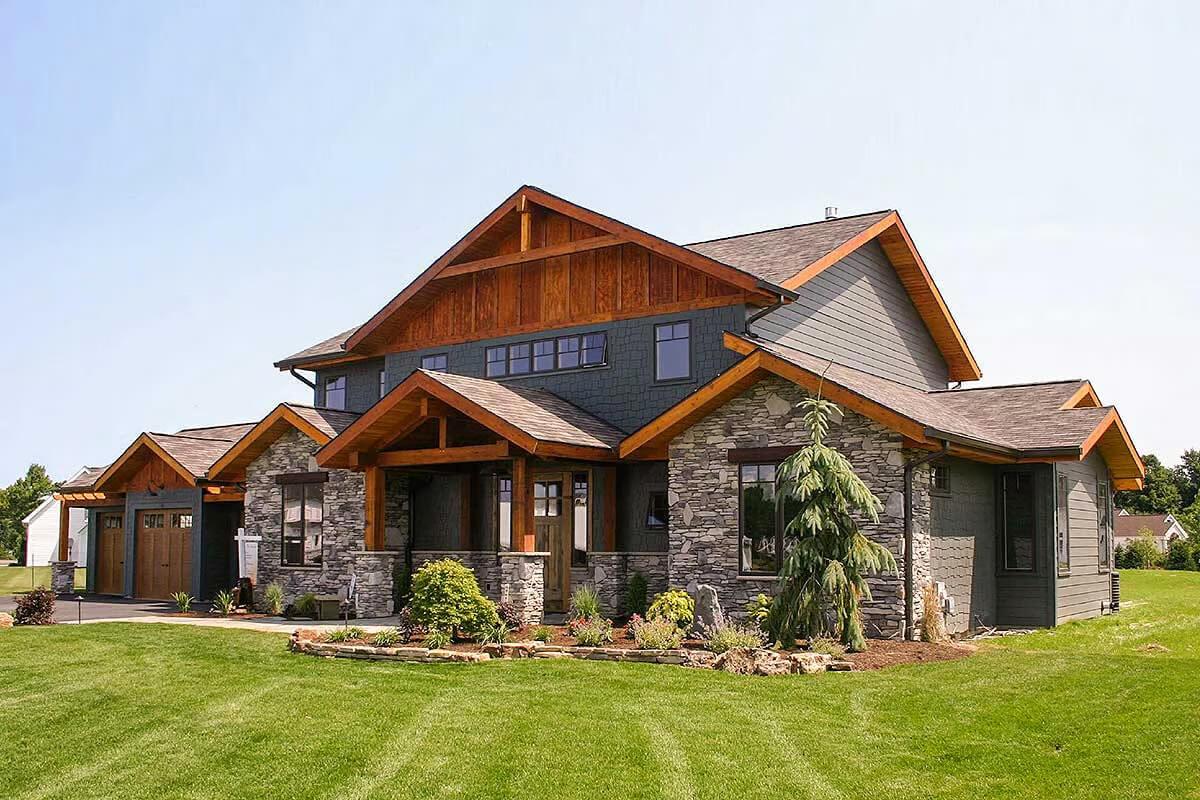
This impressive craftsman-style home combines rustic stonework with warm wood accents, creating a harmonious blend of natural materials. The prominent gabled rooflines and exposed beams add character and depth to the overall design. Large windows allow for ample natural light, while the inviting front porch offers a welcoming entrance. Nestled in a lush green setting, this home perfectly balances traditional charm with modern sensibility.
Main Level Floor Plan
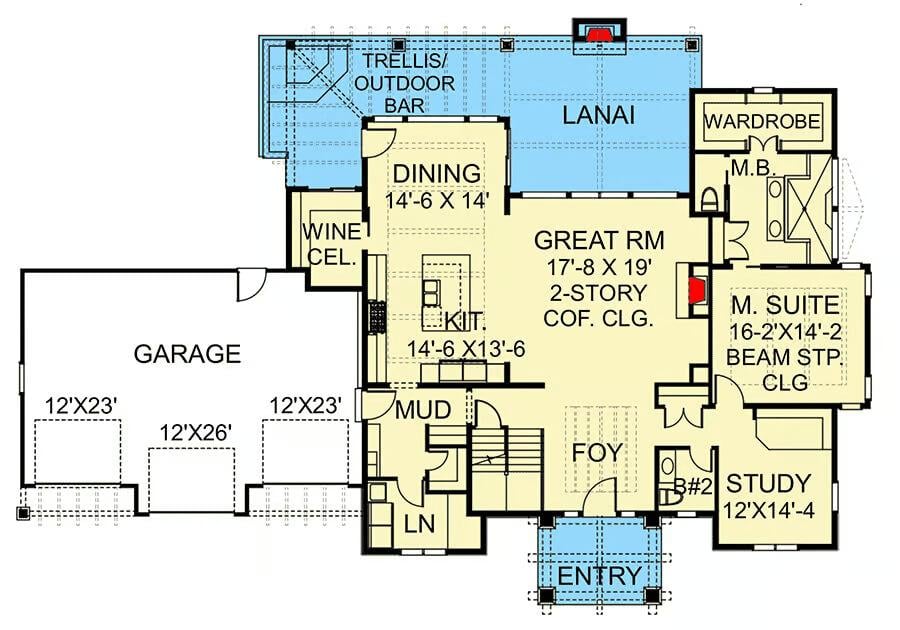
🔥 Create Your Own Magical Home and Room Makeover
Upload a photo and generate before & after designs instantly.
ZERO designs skills needed. 61,700 happy users!
👉 Try the AI design tool here
This floor plan features a generous great room with a two-story coffered ceiling, providing an airy and open atmosphere. The adjacent dining area and kitchen offer a seamless flow, perfect for entertaining. A master suite with a beam-step ceiling and a private lanai create a luxurious retreat. Unique elements like a wine cellar and an outdoor bar add character and functionality to the home.
Upper-Level Floor Plan
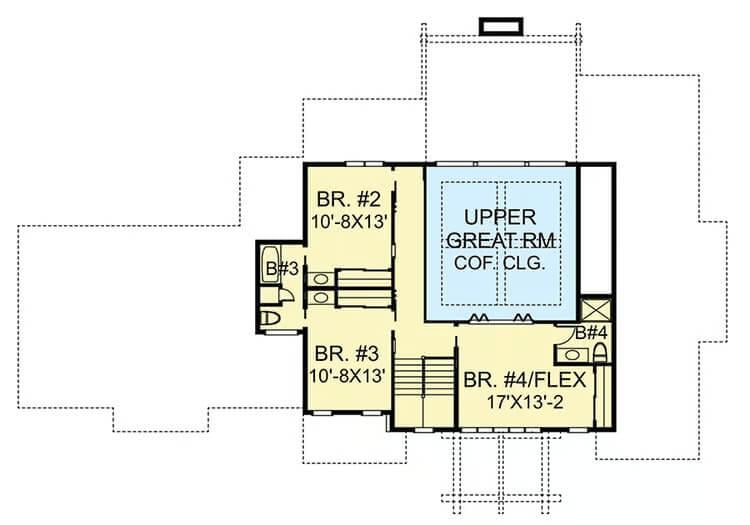
This floor plan features three bedrooms and a flexible space labeled as BR #4/Flex, offering adaptability for various needs. The upper great room stands out with its coffered ceiling, providing an open and airy central living area. Bedrooms #2 and #3 are conveniently positioned near a shared bathroom, optimizing the use of space. The plan cleverly combines functionality and style, making it ideal for both families and those who love to entertain.
=> Click here to see this entire house plan
#6. Classic 4-Bedroom Craftsman Home with 3,010 Sq. Ft. of Timeless Design
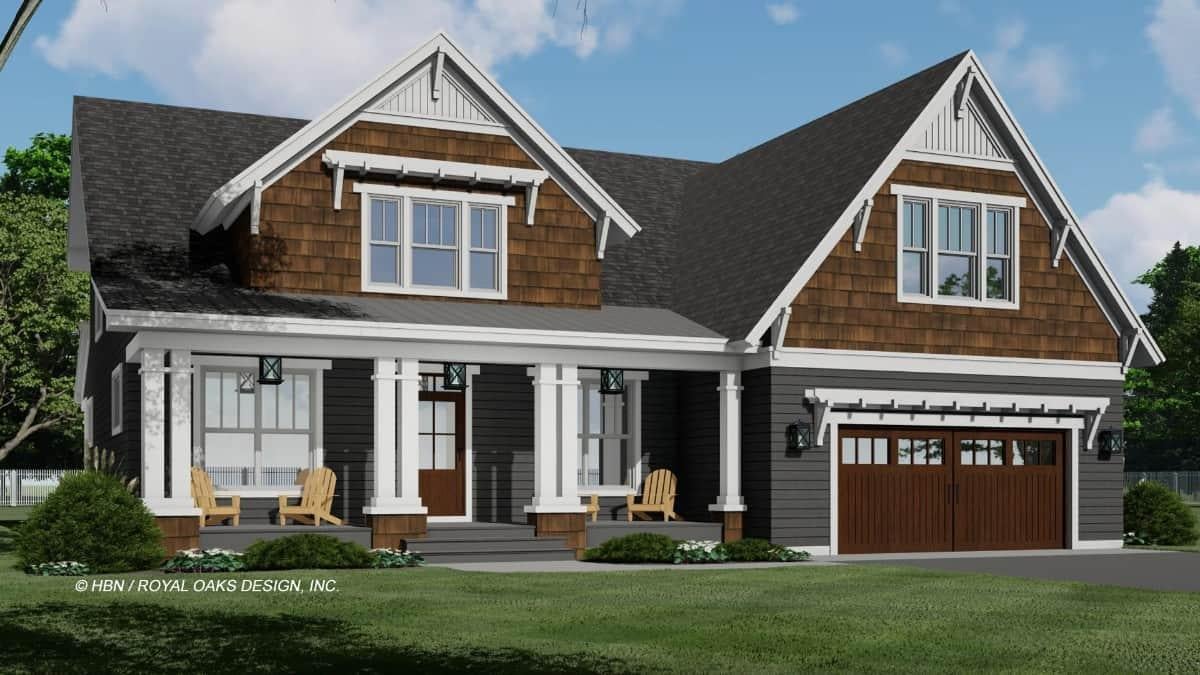
This Craftsman-style home features a warm blend of wood and dark siding, highlighted by the distinctive gabled roof. The inviting front porch, flanked by sturdy white columns, serves as a welcoming entry point. Large windows offer ample natural light, while the wooden accents enhance the rustic appeal. The design seamlessly combines traditional elements with modern comforts, creating a timeless facade.
Main Level Floor Plan
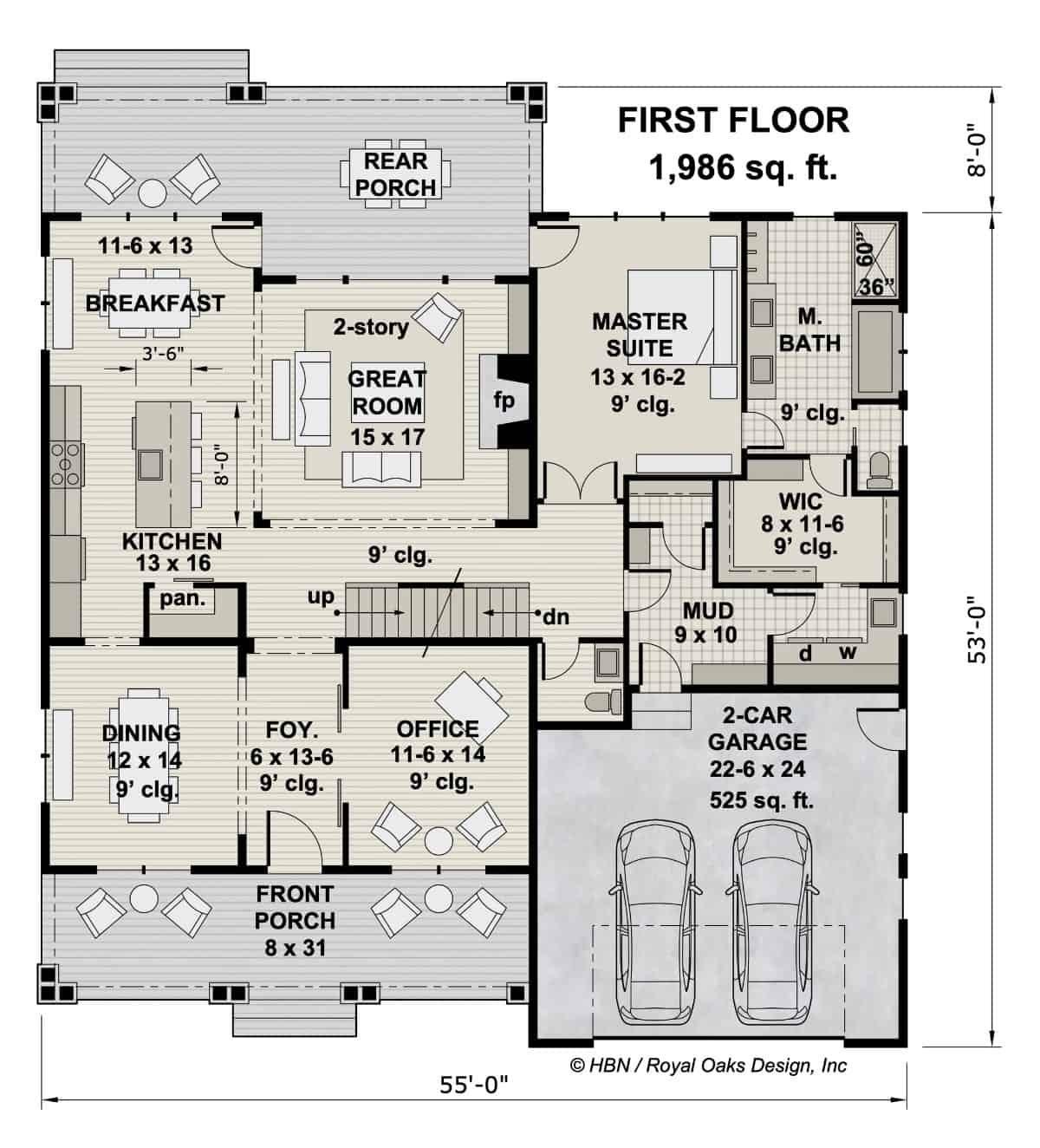
This first floor layout spans 1,986 square feet, featuring an open concept great room and kitchen area that seamlessly connects to a breakfast nook. The master suite, complete with a walk-in closet and private bath, offers a tranquil retreat adjacent to a practical mudroom. An inviting front porch welcomes guests, while a rear porch provides additional outdoor living space. The layout also includes a convenient office and a two-car garage, ensuring both functionality and style.
Upper-Level Floor Plan
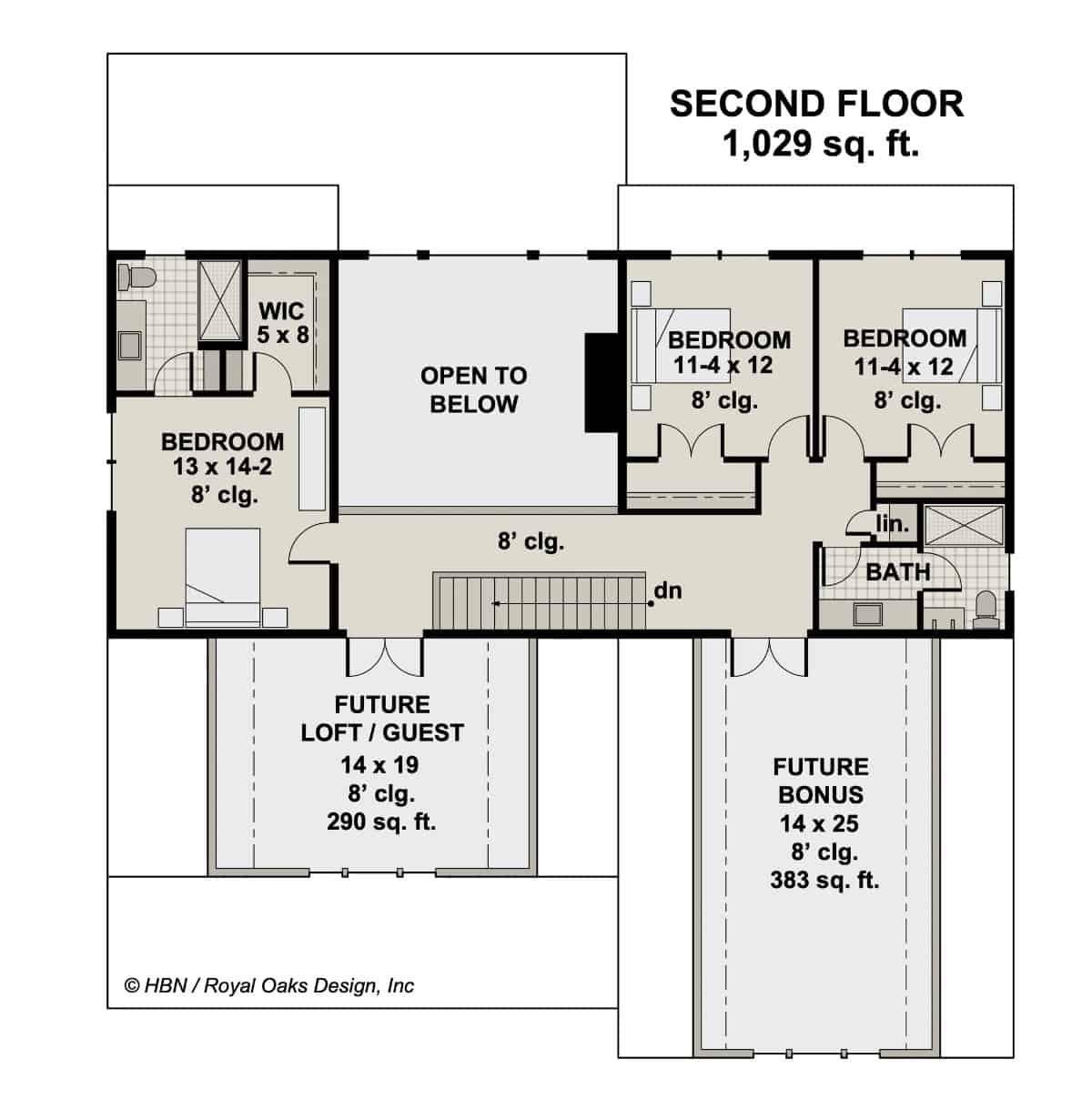
This second-floor layout spans 1,029 sq. ft. and includes three bedrooms, each with an 8-foot ceiling, offering ample space for comfort and privacy. A notable feature is the open area overlooking the floor below, providing a sense of openness and connectivity. The floor also includes a future loft/guest area and a future bonus space, allowing for flexible use and expansion. These additional spaces are perfect for customization, whether you envision a guest suite, home office, or recreational area.
=> Click here to see this entire house plan
#7. Craftsman-Style 4-Bedroom Home with 3.5 Bathrooms and 3,378 Sq. Ft.
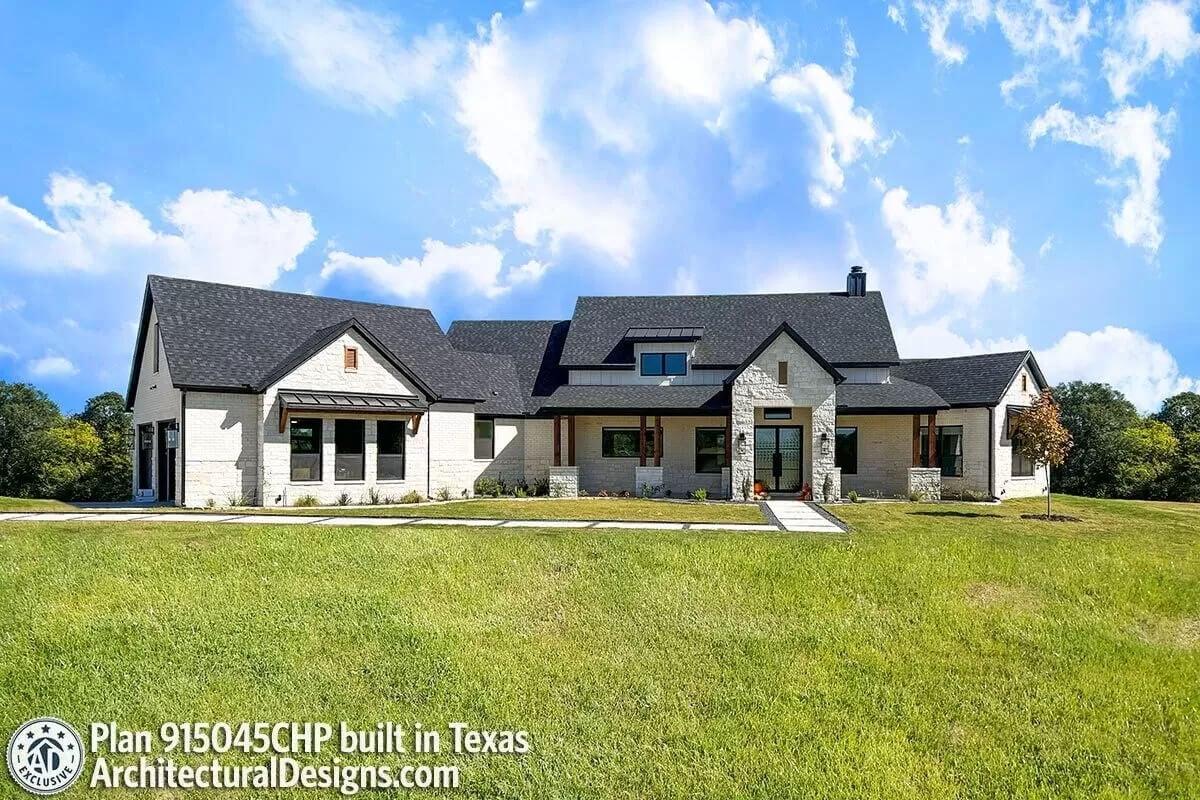
Would you like to save this?
This ranch-style home boasts a wide, single-story layout with a prominent stone facade that blends traditional and modern elements. The dark roof contrasts sharply with the light stone, while large windows ensure ample natural light. A welcoming front entrance is framed by robust pillars, leading into a spacious interior. Set against a backdrop of open skies, this home sits gracefully in its natural Texas surroundings.
Main Level Floor Plan
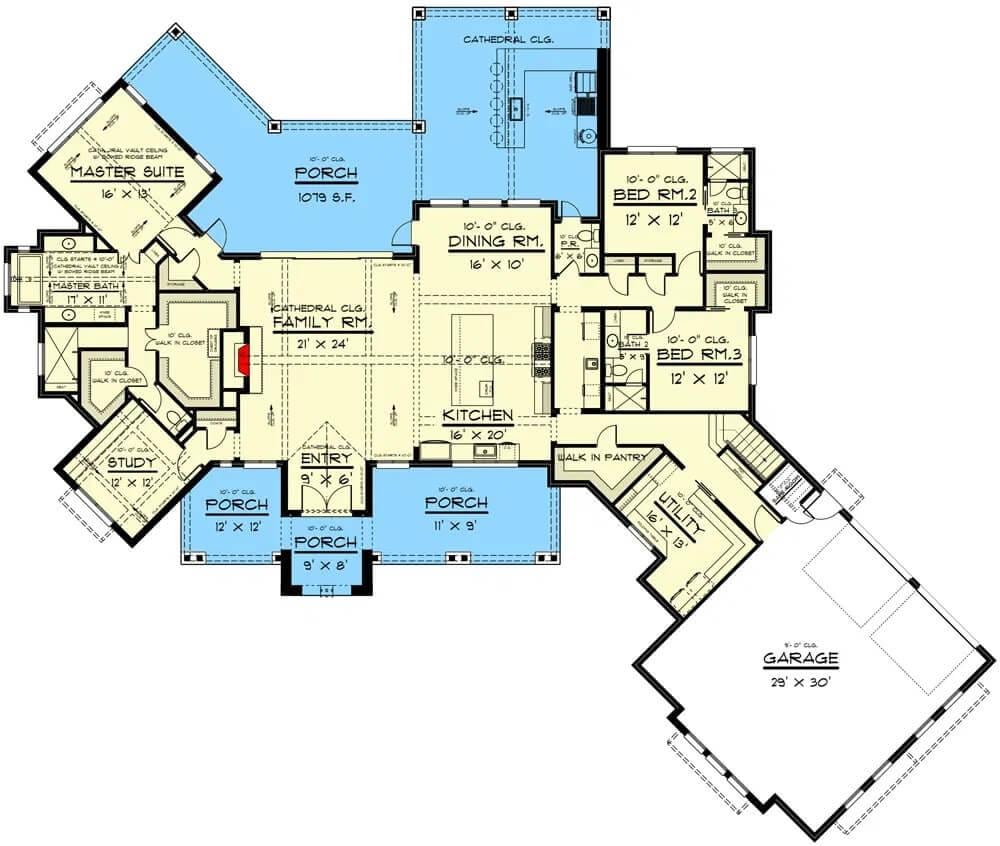
This floor plan showcases a thoughtful layout featuring a large family room with cathedral ceilings, seamlessly connected to a generous kitchen and dining area. The master suite offers a private retreat with its own porch access and a spacious walk-in closet. Two additional bedrooms are strategically placed near a convenient utility room, enhancing the home’s functionality. A notable feature is the expansive 3-car garage, ideal for families needing extra storage or vehicle space.
Upper-Level Floor Plan
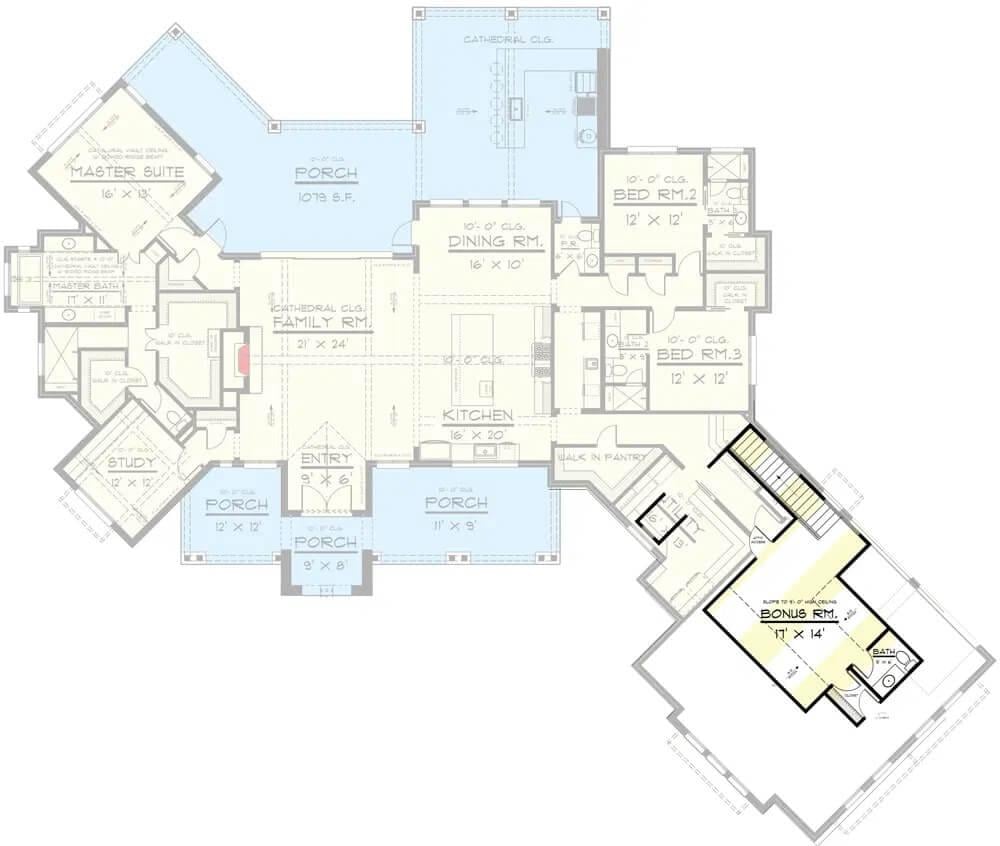
This floor plan features a generous family room with cathedral ceilings, perfect for gatherings. The master suite offers a private retreat, complete with a luxurious bathroom and adjacent study. A bonus room with a separate bathroom provides additional flexible space, ideal for a home office or guest suite. The layout includes three bedrooms and multiple porches, enhancing both functionality and outdoor living options.
=> Click here to see this entire house plan
#8. 4-Bedroom Country Craftsman with Loft and Sports Center, 4,035 Sq. Ft.
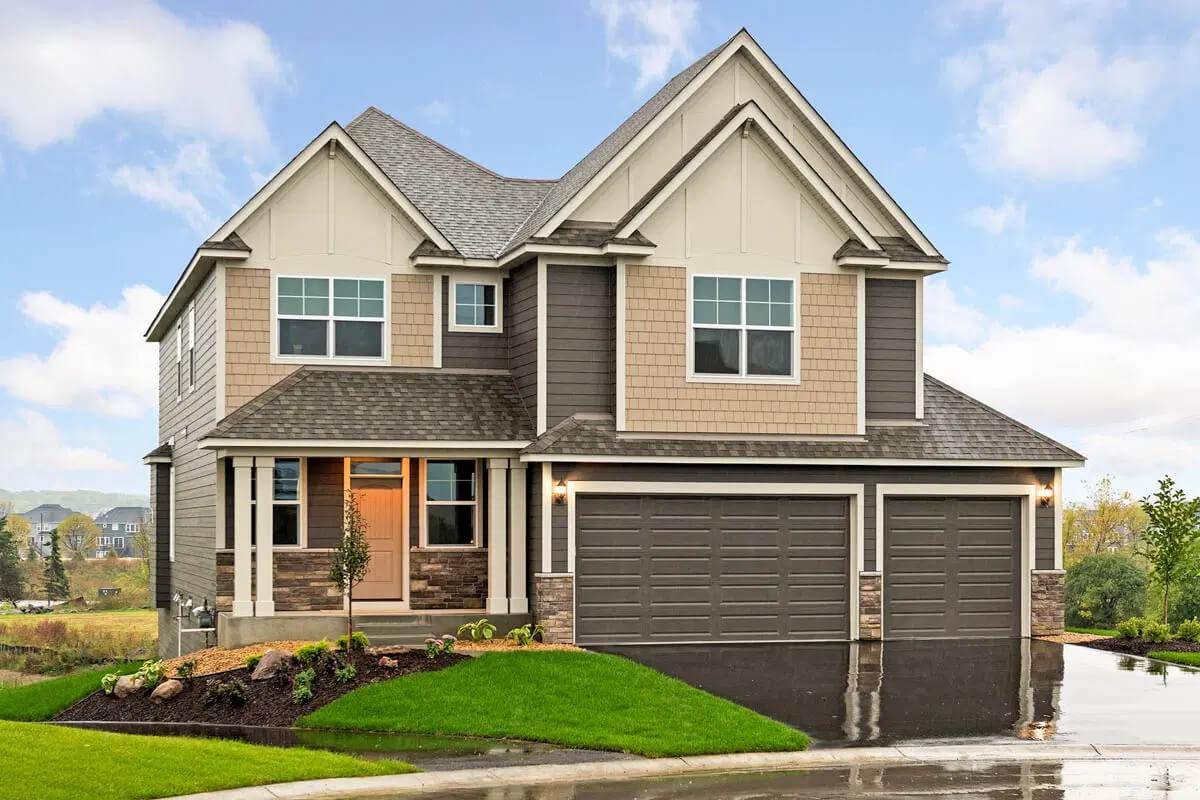
This two-story home features a modern Craftsman design, highlighted by dual gables and a mix of stone and shingle siding. The inviting front porch is framed by sturdy columns, leading to a warm entryway. Large windows provide ample natural light, enhancing the home’s contemporary yet timeless aesthetic. The attached two-car garage complements the practical and stylish exterior layout.
Main Level Floor Plan
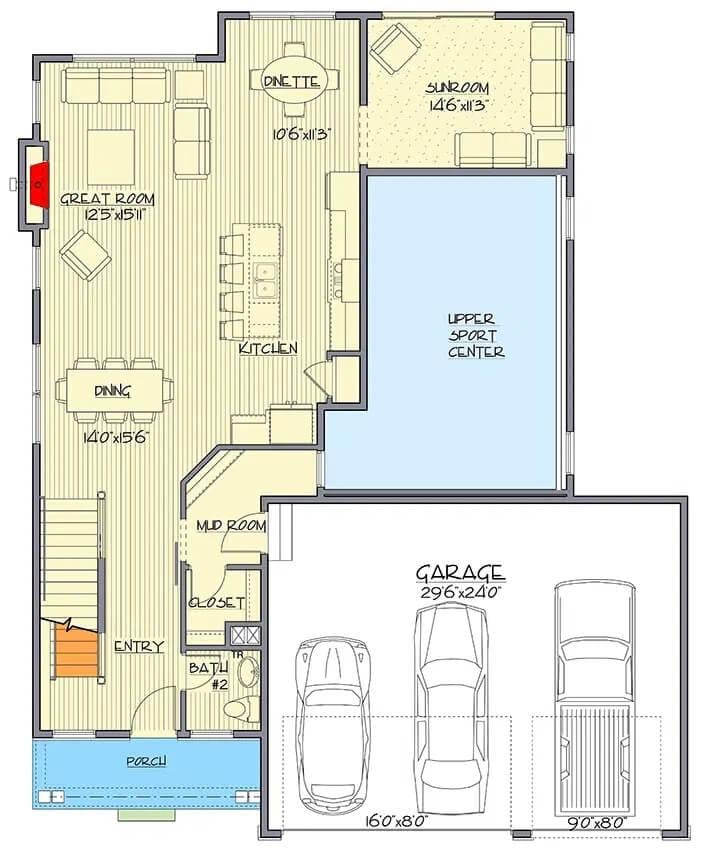
This floor plan highlights a seamless transition from the great room to the sunroom, perfect for entertaining or relaxing. The open kitchen design includes a dinette, offering a casual dining space adjacent to the formal dining area. A convenient mud room and bath near the garage entry cater to practical needs. The upper sport center provides a versatile space, ideal for recreation or a home gym.
Upper-Level Floor Plan
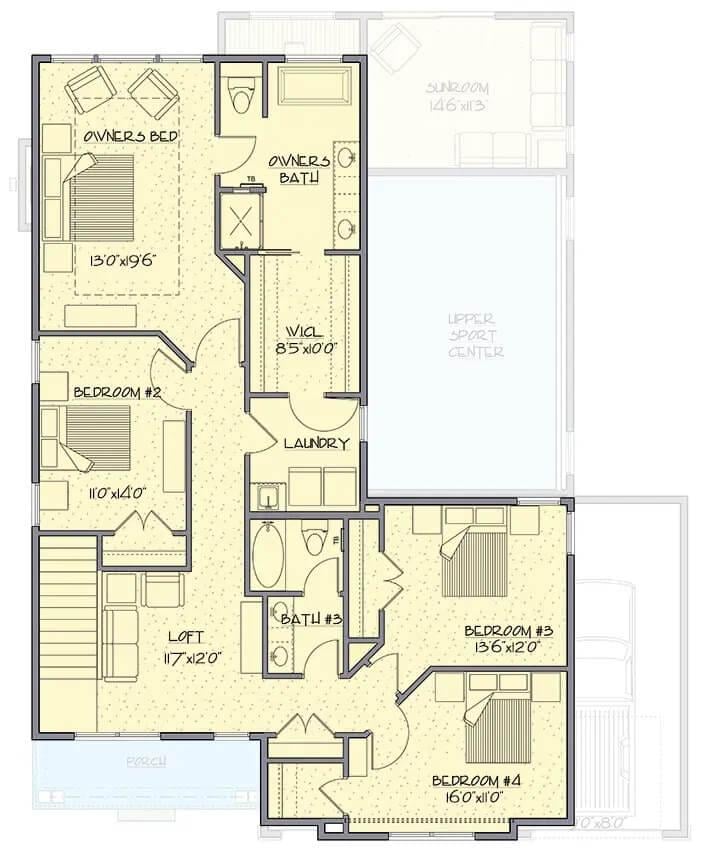
This floor plan showcases a thoughtfully designed 4-bedroom home with a distinctive loft area perfect for relaxation or entertainment. The owner’s suite is strategically positioned for privacy, complete with an ensuite bath and a walk-in closet. Two additional bedrooms share a conveniently located bathroom, while the fourth bedroom is adjacent to another bath, ideal for guests or a growing family. A dedicated laundry room and a sunroom enhance the functionality and comfort of this inviting space.
Basement Floor Plan
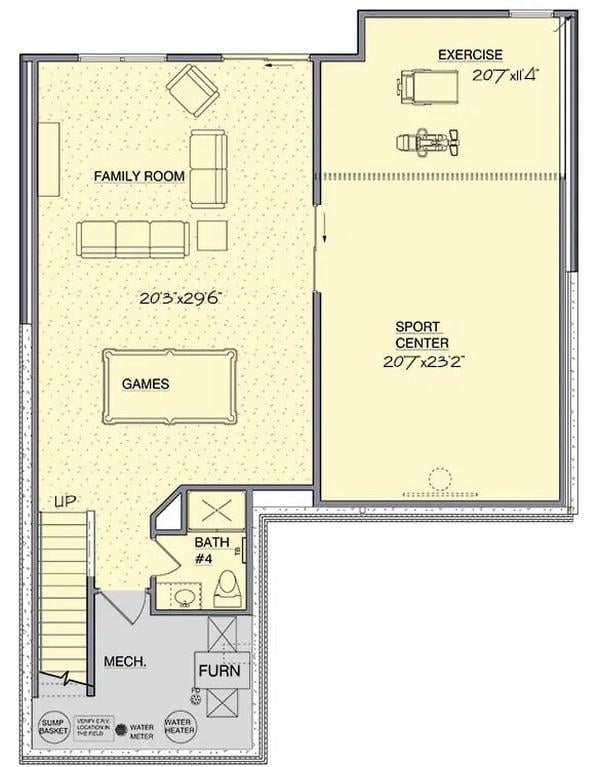
This floor plan features a spacious family room perfect for gatherings, complete with a dedicated games area. Adjacent to the family room is a large sport center, offering ample space for exercise and recreational activities. A convenient bathroom is located nearby, ensuring easy access for guests. The mechanical room is efficiently tucked away, maximizing the use of available space.
=> Click here to see this entire house plan
#9. 4-Bedroom Craftsman Retreat with 3,123 Sq. Ft. Floor Plan
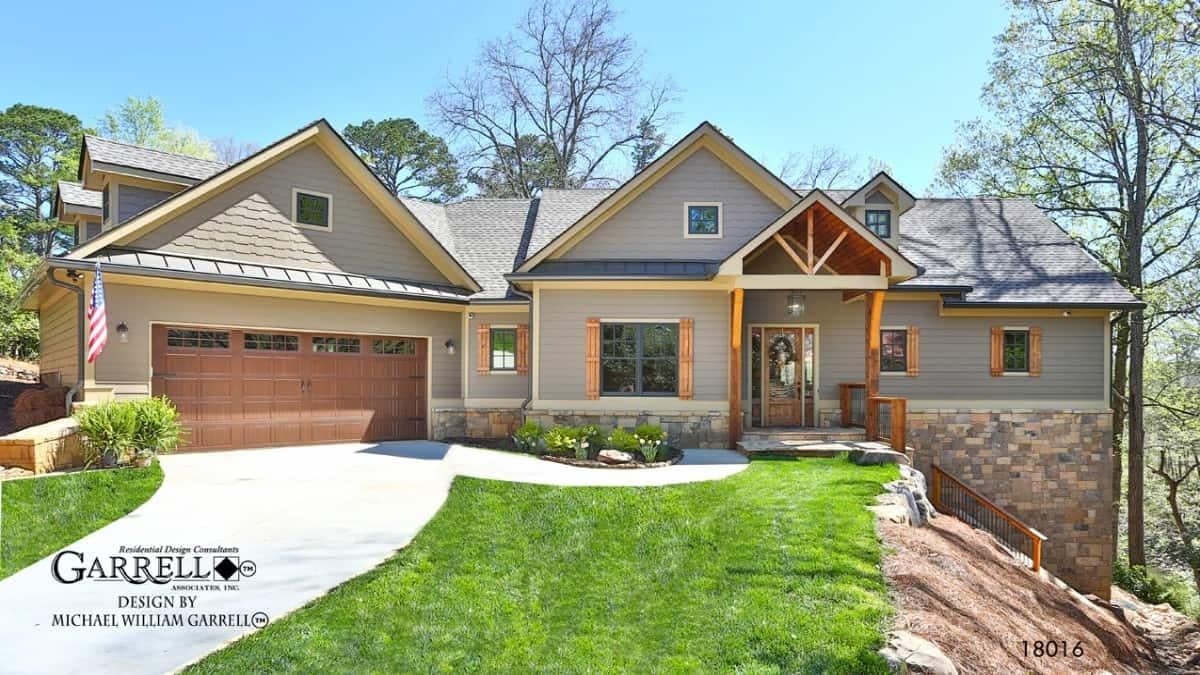
This inviting Craftsman-style home features eye-catching timber accents and a harmonious blend of stone and wood materials. The gabled roof and large windows create a balanced and welcoming facade. A neatly manicured lawn and a spacious driveway lead up to the two-car garage, offering both functionality and curb appeal. The covered entryway, with its warm wooden door, sets the stage for a cozy interior.
Main Level Floor Plan
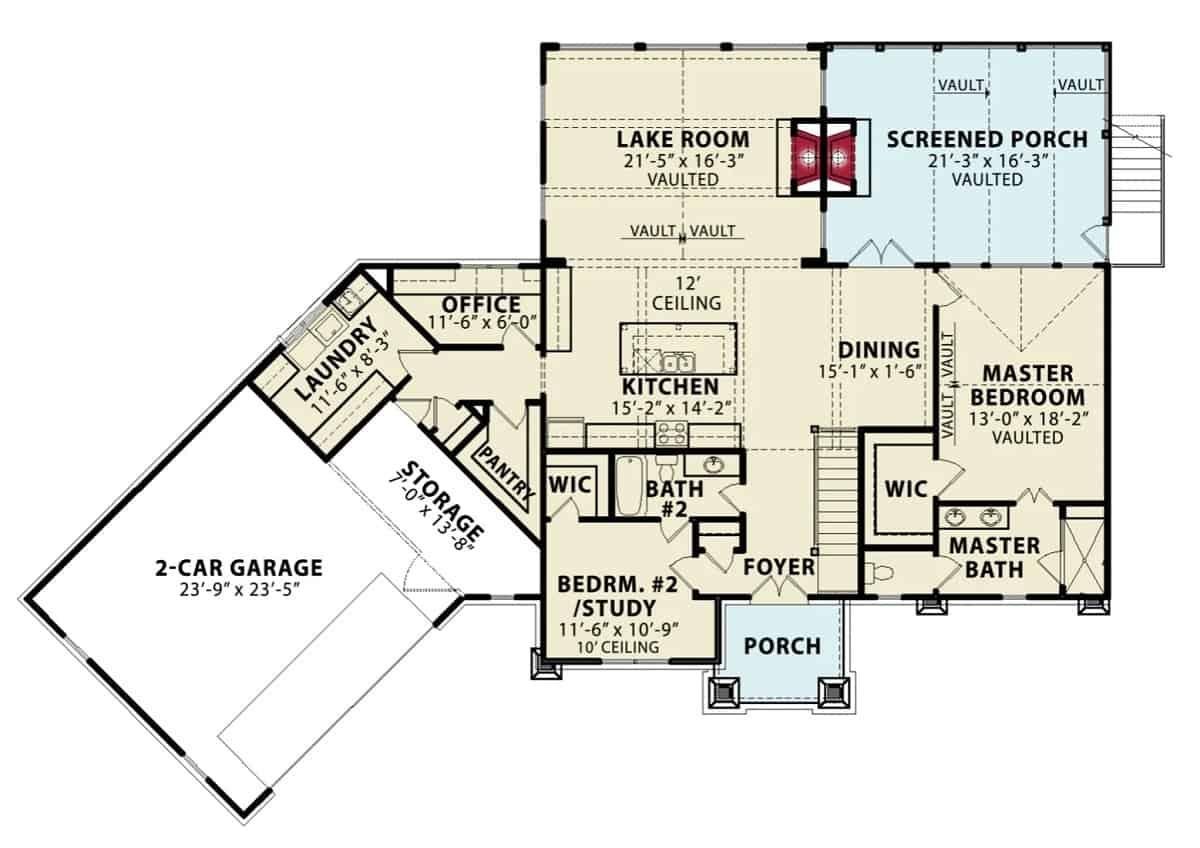
This floor plan features a large lake room with vaulted ceilings, seamlessly connecting to a screened porch for outdoor enjoyment. The kitchen is centrally located, adjacent to the dining area, providing an open and functional space for entertaining. With a master bedroom suite that includes a walk-in closet and a luxurious bath, this layout offers both privacy and convenience. Additional highlights include a dedicated office, laundry room, and a two-car garage for ample storage and utility.
Basement Floor Plan
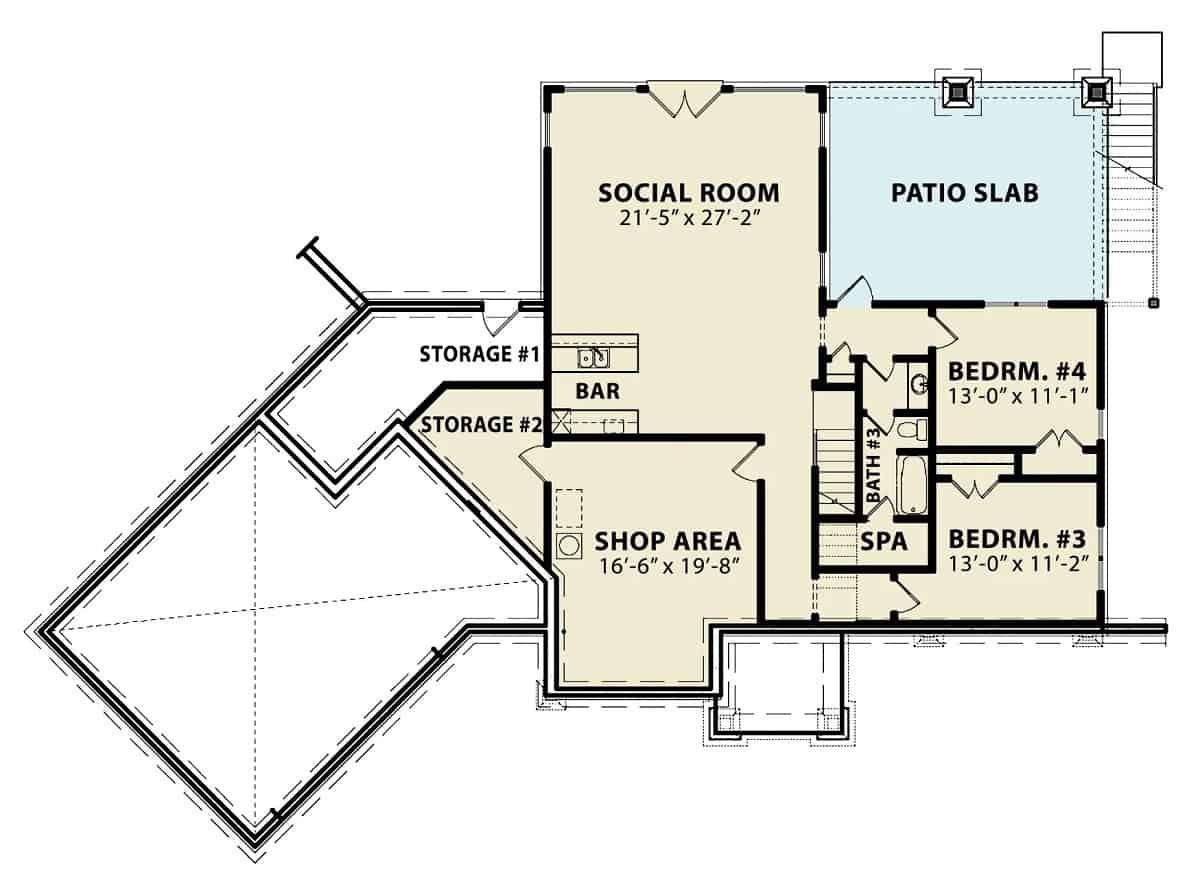
This floor plan showcases an expansive lower level featuring a generous social room perfect for entertaining. Adjacent to the social room, a bar area adds convenience for gatherings, while two storage spaces offer practical solutions for organization. The layout also includes a shop area, ideal for hobbies or projects, and two bedrooms, each with direct access to a shared bathroom. A patio slab extends the living space outdoors, enhancing the functionality of this versatile design.
=> Click here to see this entire house plan
#10. 4-Bedroom Craftsman Home with Bonus Room and 3,132 Sq. Ft. of Style
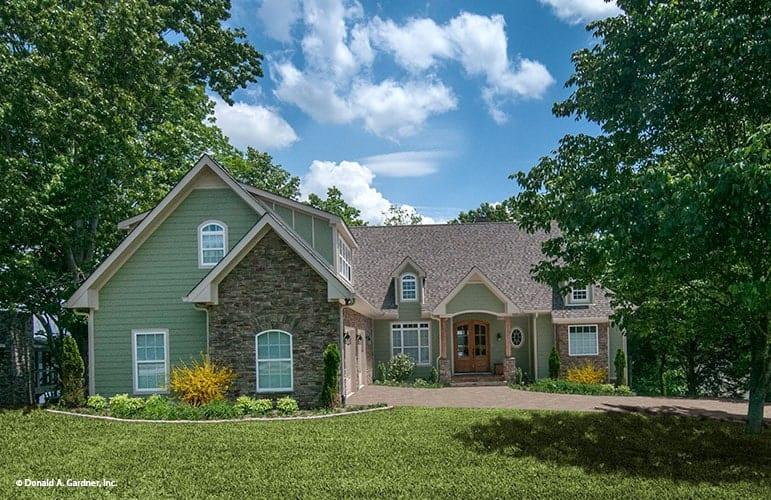
This picturesque home features a harmonious blend of stone and siding, creating a classic yet inviting exterior. The gable roof and dormer windows add architectural interest, enhancing its country charm. A spacious entryway with elegant double doors welcomes you into the residence. Lush landscaping and mature trees frame the house, providing a serene and private setting.
Main Level Floor Plan
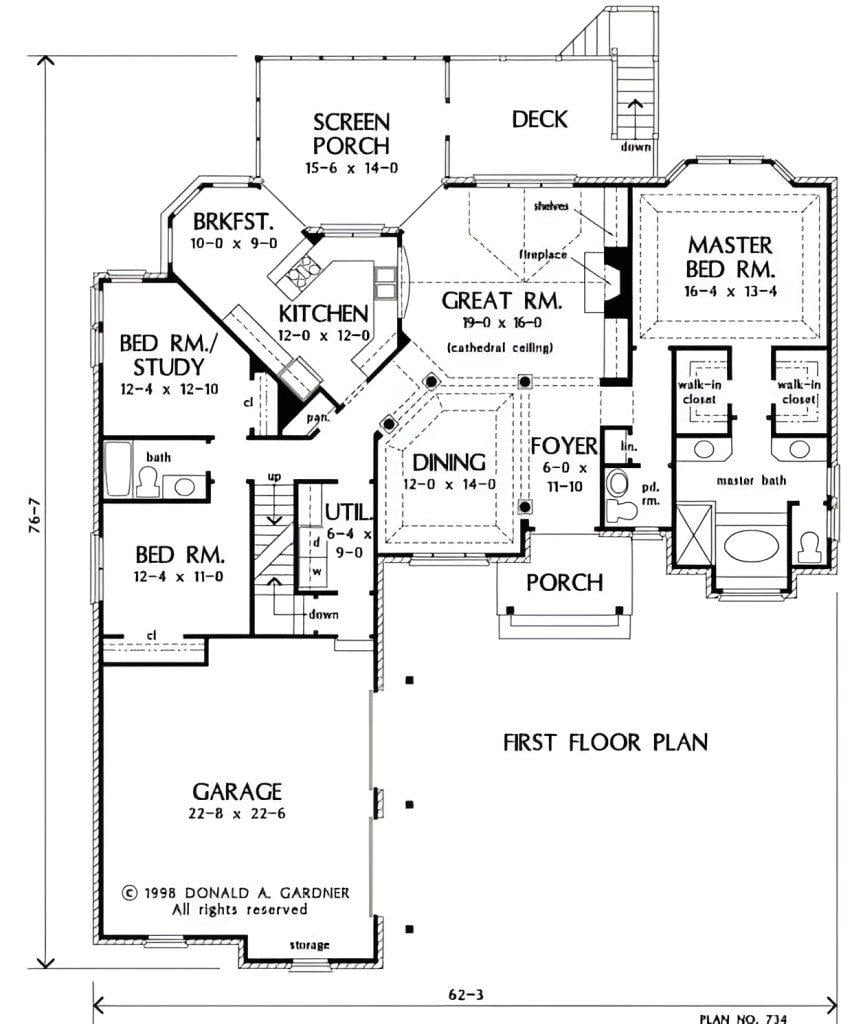
This floor plan features a thoughtful layout emphasizing both function and style. The great room, complete with a cathedral ceiling and fireplace, serves as the heart of the home, flowing seamlessly into the open kitchen and dining area. A luxurious master suite offers dual walk-in closets and a spacious bath, while additional bedrooms provide flexibility for guests or a home office. Outdoor living is enhanced by a screen porch and deck, perfect for entertaining or relaxation.
Upper-Level Floor Plan
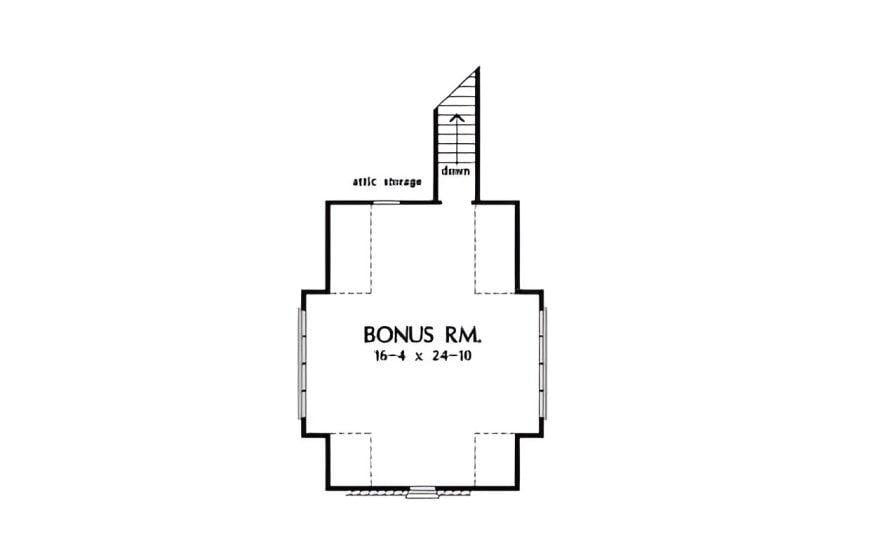
This floor plan highlights a spacious bonus room measuring 16 feet 4 inches by 24 feet 10 inches, ideal for a variety of uses. The room’s design includes easy access to attic storage, making it practical for both living and storage solutions. A staircase connects this bonus area to the main living spaces, ensuring convenience and functionality. The layout allows for creative adaptations, whether as a playroom, office, or guest room.
Basement Floor Plan
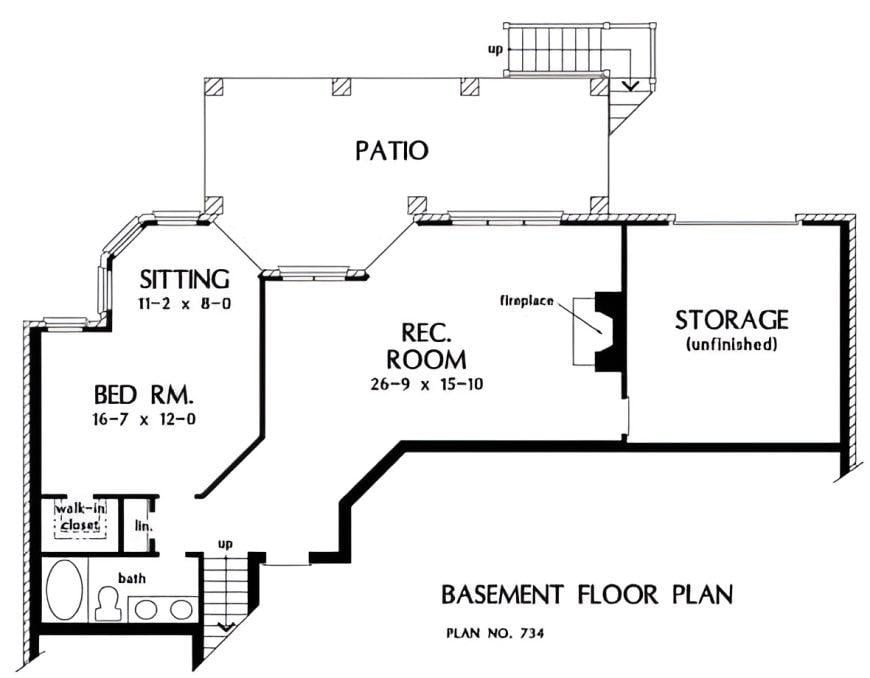
This basement floor plan features a spacious rec room with a cozy fireplace, perfect for gatherings. Adjacent to the rec room, the sitting area provides a comfortable space for relaxation. The design includes a bedroom with a walk-in closet and a full bath, adding convenience and privacy. An unfinished storage area and a patio complete the layout, offering functional and recreational options.
=> Click here to see this entire house plan


