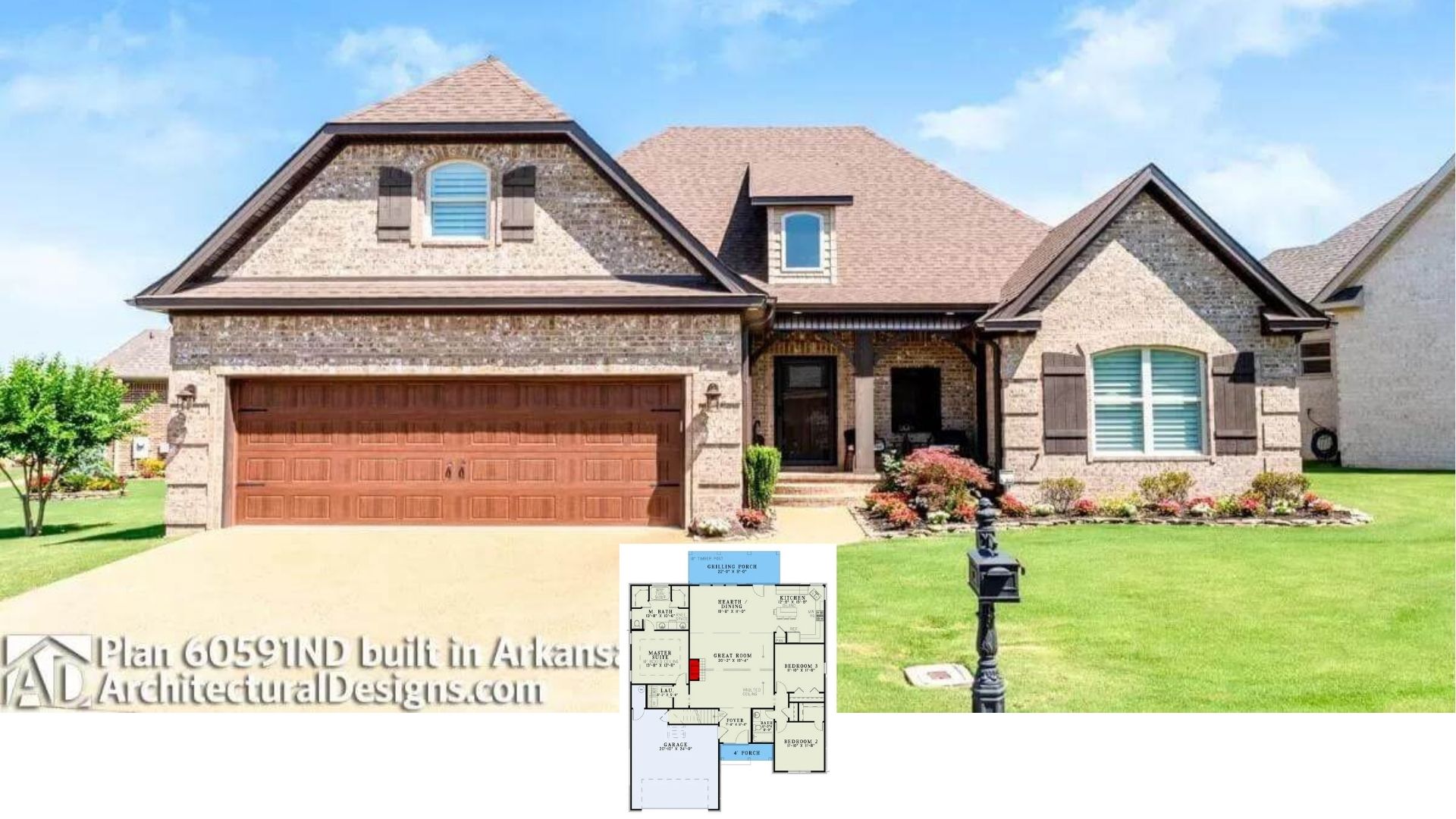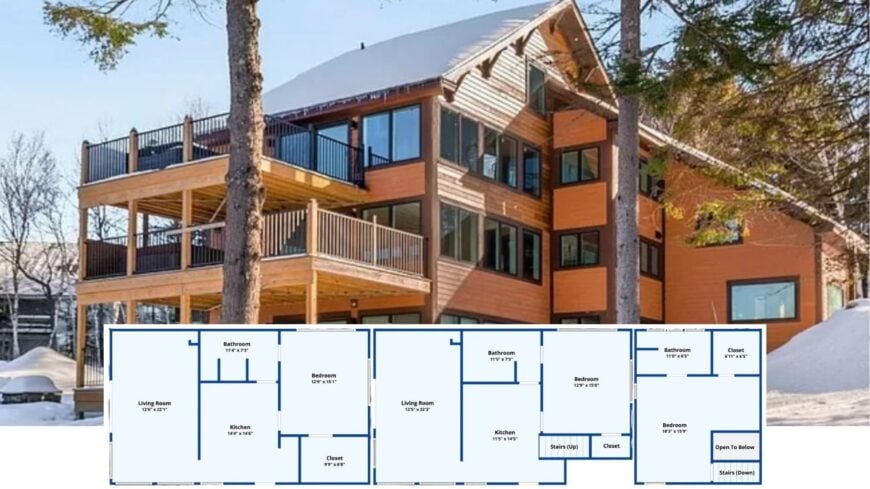
Welcome to a stunning multi-level home nestled among tall trees. It boasts a rustic design and a spacious 3,425 square feet. Featuring four bedrooms and four bathrooms, this home flawlessly blends comfort with nature.
With its expansive wraparound decks and large windows, you can soak in serene forest views from every angle, making it an ideal retreat for those who cherish comfort and adventure.
Look at All That Deck Space on This Rustic Retreat
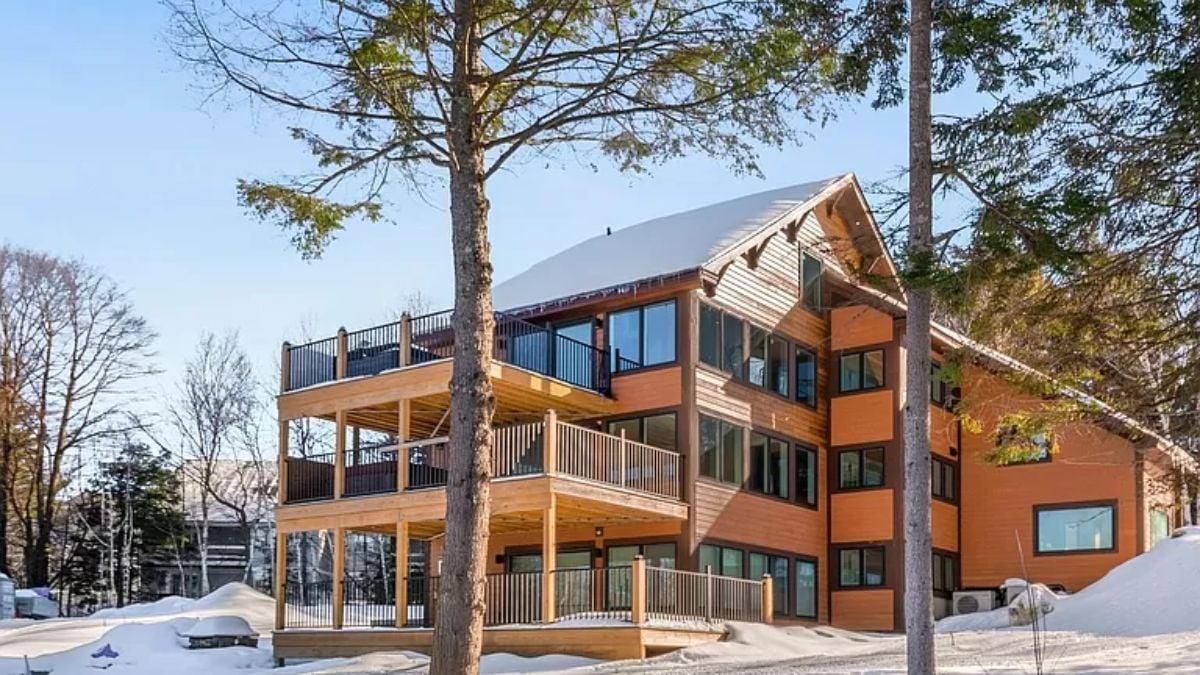
This home embraces a rustic style, characterized by its wooden exterior and robust design elements, harmonizing beautifully with the natural surroundings. I love how wood and the rustic aesthetic blend this retreat into its environment, creating an inviting sanctuary perfect for home living and exploring nature.
Efficient Layout Perfect for a Relaxing Lifestyle

This floor plan offers a practical arrangement with a spacious living room that seamlessly connects to a well-proportioned kitchen.
The bedroom, complete with a generous closet, ensures ample storage, while the nearby bathroom keeps things convenient. The simplicity and functionality of the design make it an ideal choice for those who appreciate efficient living.
Notice the Seamless Flow from Kitchen to Living Room in This Practical Layout
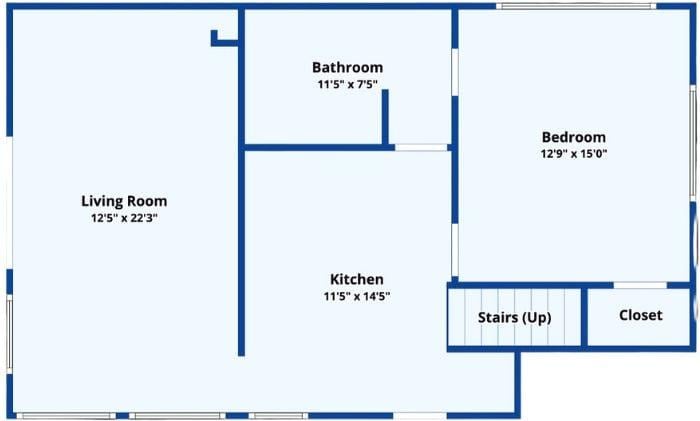
This floor plan smartly places the kitchen next to a generous living room, perfect for socializing and daily life. The bedroom’s proximity to the bathroom ensures convenience, making the morning routine a breeze.
I love how the closet is strategically placed near the stairs, offering ample storage without intruding on living space.
Smart Upstairs Design with Open-to-Below Feature

The upper floor is cleverly laid out, and there is a spacious bedroom with plenty of rest. I appreciate the convenience of having a bathroom and a sizable closet nearby, which makes morning routines efficient.
The open-to-below area creates a sense of openness, connecting seamlessly with the lower levels and filling the space with natural light.
Listing agent: Nathan Mastroeni @ Four Seasons Sotheby’s Int’l Realty – Zillow
Rustic Winter Retreat with a Snow-Capped Roof
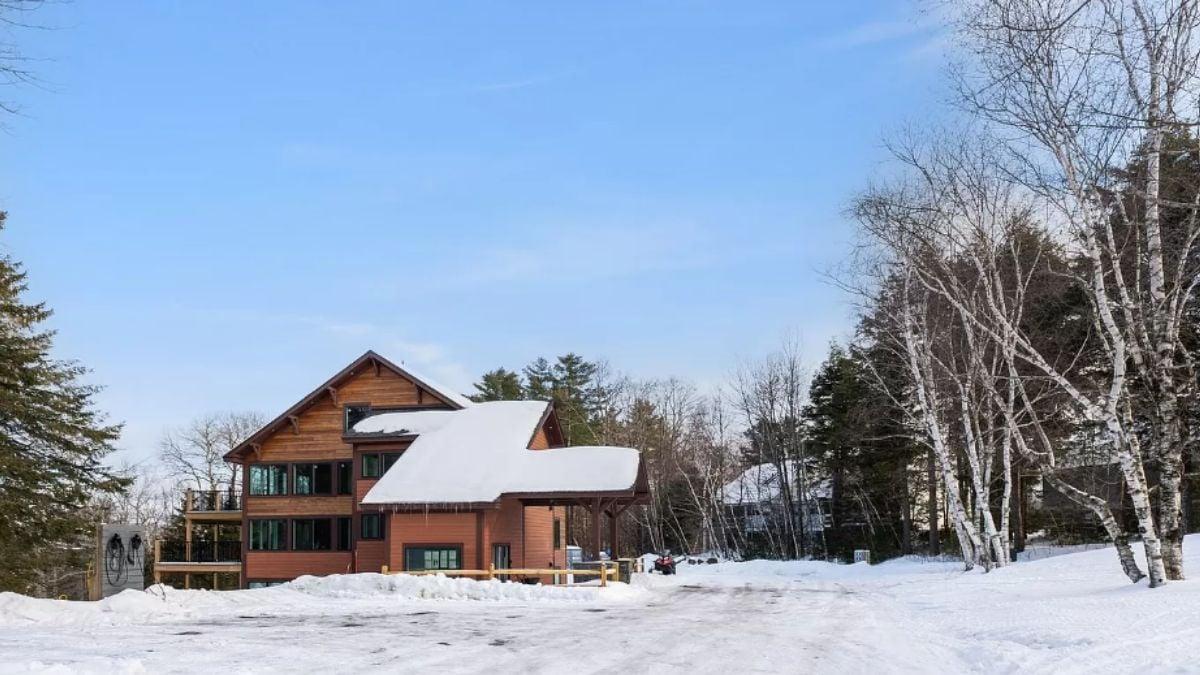
This charming wooden home nestles gracefully among the trees, with its snow-covered roof adding a touch of wintry magic.
The design leans into rustic aesthetics, featuring sturdy log construction and broad windows that promise warm interiors with natural light. Surrounded by a snowy landscape, this retreat perfectly balances cozy living with a scenic backdrop.
Check Out These Expansive Snow-Covered Decks for Scenic Views
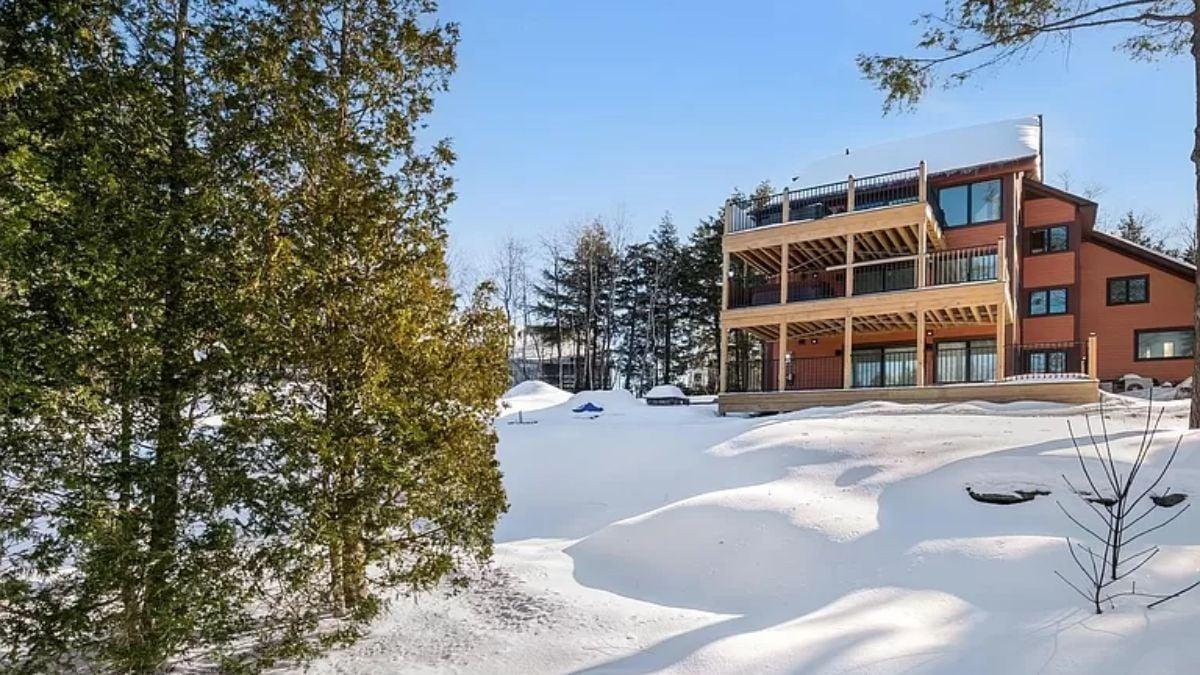
This multi-level home makes a bold statement with its extensive wooden decks, perfect for enjoying the snowy landscape.
Despite the chilly exterior, large windows on each level promise plenty of natural light and warmth inside. The home’s robust, rustic design blends seamlessly with its forested surroundings, creating a serene winter escape.
Expansive Windows Perfect for Capturing Winter Views

This home’s design maximizes its snowy surroundings with large, strategically placed windows that offer picturesque forest views.
The warm wooden facade contrasts beautifully with the white snow, creating a cozy and inviting exterior. I love how the black railing adds a modern touch to the wraparound decks, ensuring you can enjoy the outdoors all year round.
Those Wide-Plank Floors Steal the Show in This Open Space
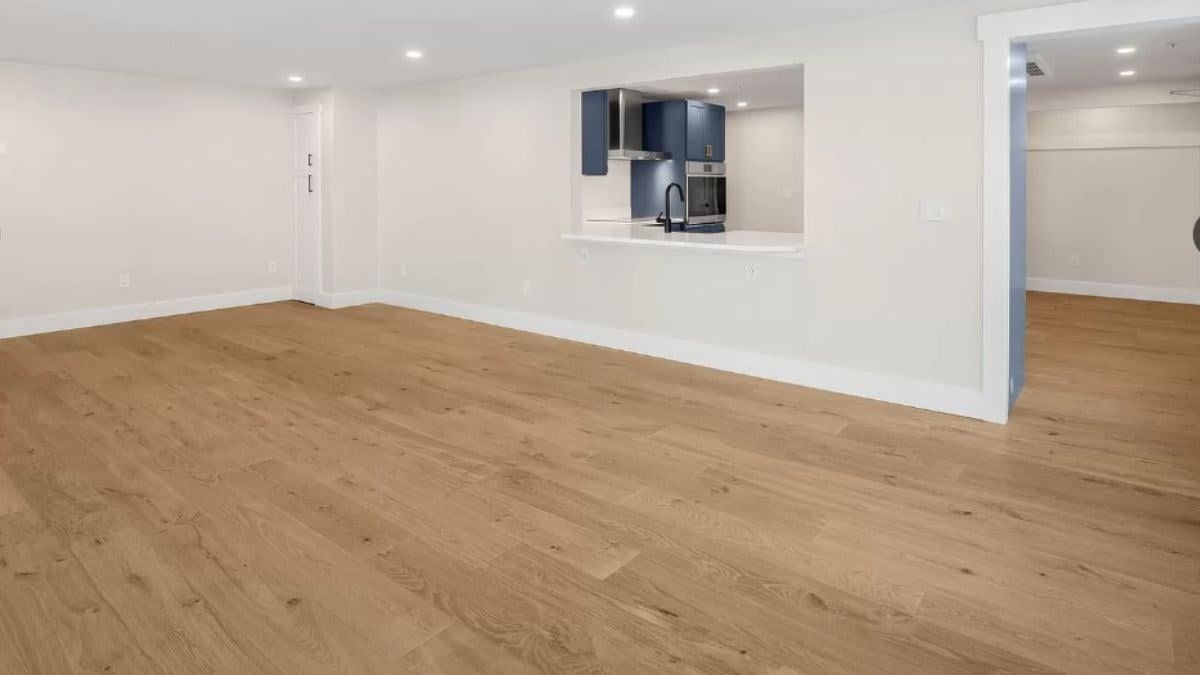
This room embraces simplicity with its clean lines and expansive wood flooring, setting the stage for versatile living.
The open layout seamlessly connects to a compact kitchen, highlighted by sleek blue cabinetry and a statement black faucet. I appreciate how the neutral walls and recessed lighting create a bright, adaptable space, perfect for any style.
You Can’t Miss These Floor-to-Ceiling Windows that Bring the Outdoors In

This bright room captures the essence of indoor-outdoor living with its expansive floor-to-ceiling windows, offering sweeping views of the surrounding forest.
The wide-plank wood flooring adds warmth and natural charm, while the neutral walls keep things fresh and open. I love how the sliding glass doors lead directly onto a deck, making it perfect for enjoying the scenery every day.
Notice the Bold Blue Cabinets in This Kitchen Setup
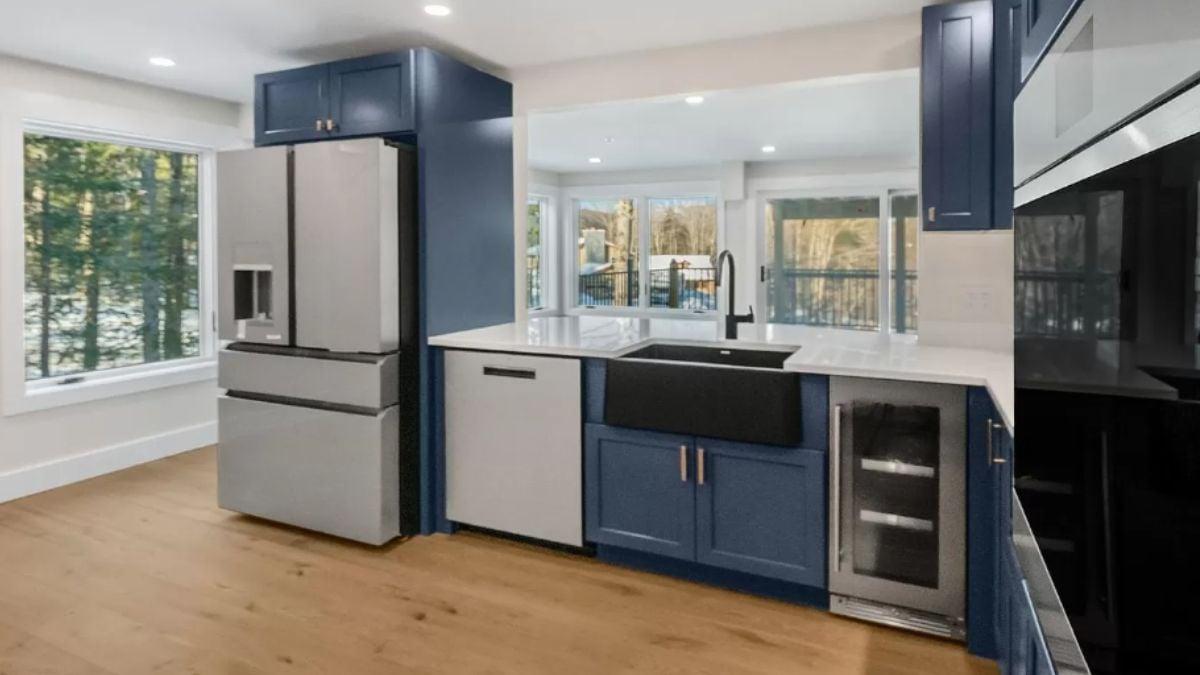
I love how the deep blue cabinets bring a splash of color to the kitchen, making the stainless steel appliances stand out. The farmhouse sink is a practical and stylish focal point, beautifully paired with the sleek black faucet.
Large windows on both sides ensure the space is filled with natural light, offering serene views of the surrounding forest.
Black Hardware Makes This Open Kitchen Stand Out
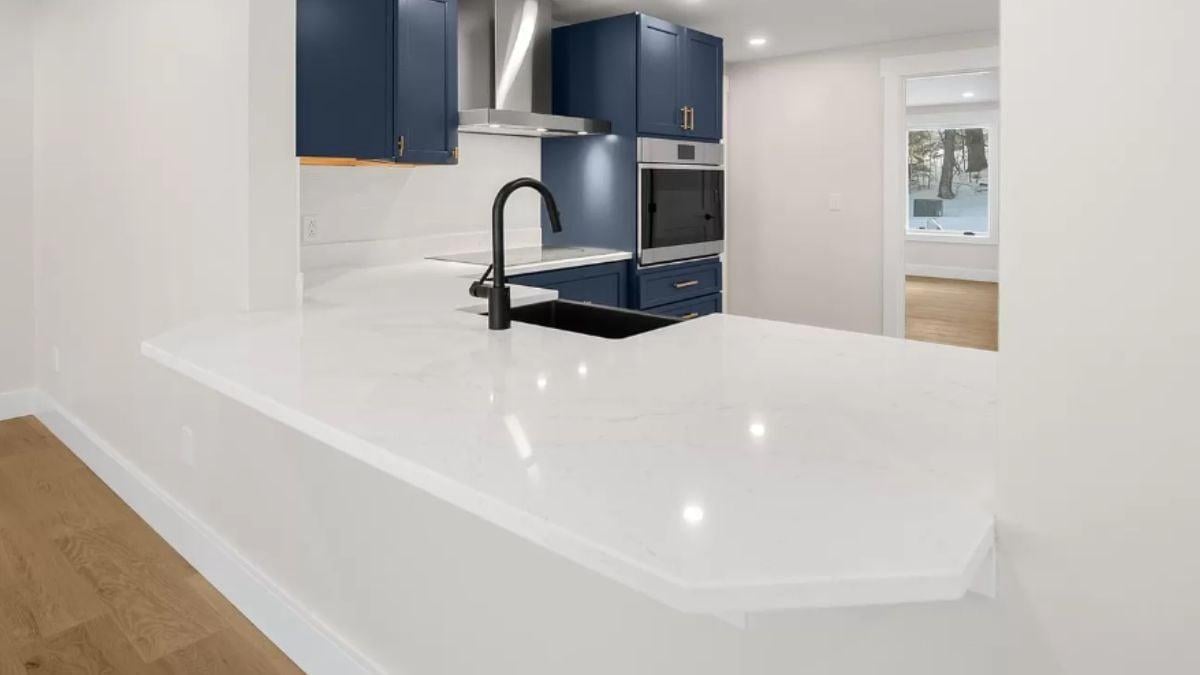
Deep blue cabinets emphasize the kitchen’s sleek design, which provides a rich contrast against crisp white countertops. I love how the black hardware and faucet offer a contemporary touch, enhancing the modern vibe. With an open layout leading into the living area, this space seamlessly blends cooking and entertaining.
Check Out the Subtle Charm of Those Wooden Handles in This Bright Kitchen

This kitchen pairs crisp white cabinetry with striking black hardware, creating a clean, modern look. I especially like the wooden handles on the appliances, adding a touch of warmth and character to the space.
Large windows allow natural light to flood in, offering lovely views of the surrounding landscape and making it a delightful place to cook.
Love the Way This Room Flows into the Kitchen with Those Blue Cabinets
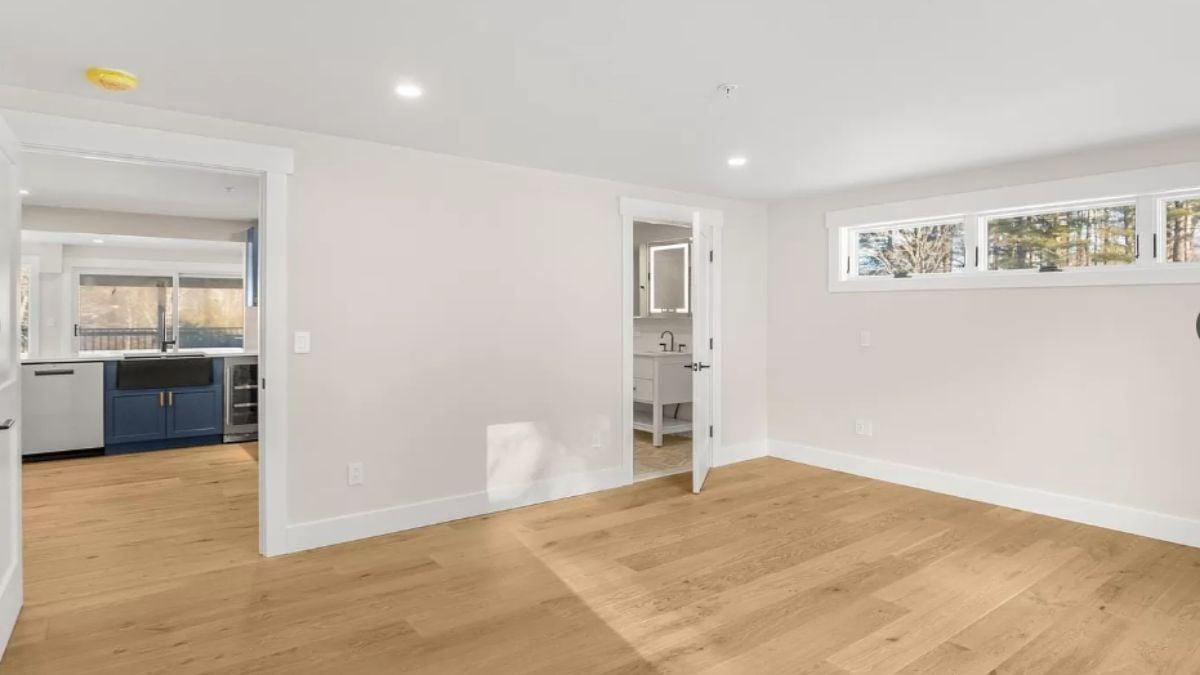
This bright room features wide-plank wood floors that offer warmth and continuity as you move toward the kitchen. I appreciate the upper windows, which let in natural light while maintaining privacy. The open door reveals a glimpse of the kitchen’s striking blue cabinets, adding a bold pop of color to the neutral palette.
You Can’t Miss the Warmth of These Wide-Plank Floors Paired with Crisp White Walls
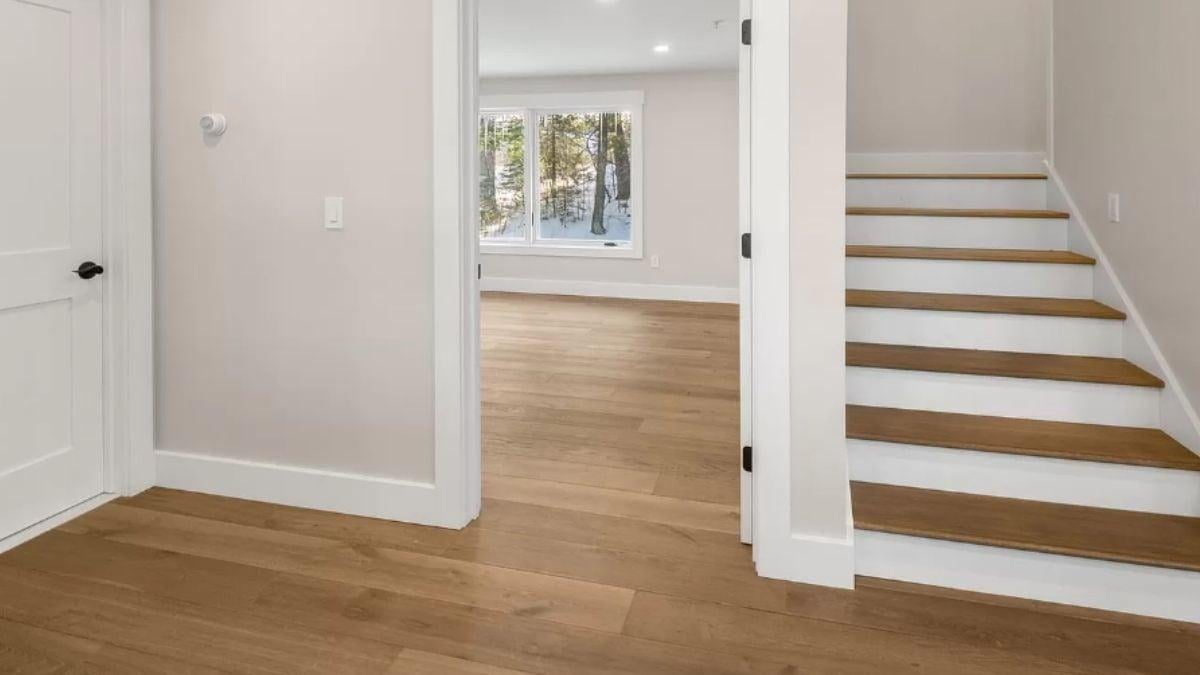
The seamless transition from the entryway to the living area highlights the beautiful, wide-plank wood flooring, adding warmth and continuity.
I love the clean, crisp white walls and trim, providing a fresh canvas for personal touches. Large windows at the rear invite plenty of natural light, connecting the indoors with the serene outdoor forest views.
Look at the Industrial Flair of These Open Stairs

This staircase makes a bold statement with its open tread design, blending natural wood steps with industrial metal accents.
The sleek black railing and cable wires add a contemporary touch, creating a striking contrast against the white walls. I love how the adjacent window lets in natural light, brightening the entire stairwell and offering exterior views.
Notice the Industrial Railing Along This Hallway
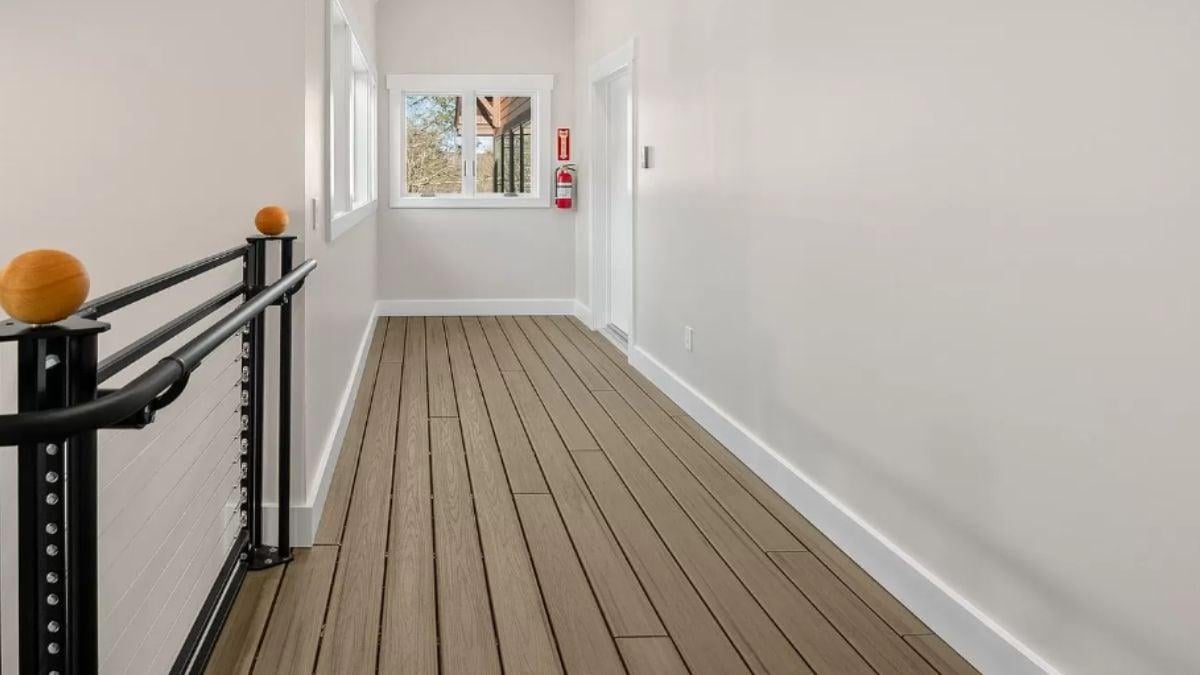
This hallway features a modern industrial railing with cable detailing, adding a stylish edge. The light wood flooring contrasts nicely with the crisp white walls, creating a bright path between spaces. Large windows at the end bring in natural light, offering a glimpse of the outdoors and enhancing the corridor’s open feel.
Look at That Woodland Mural Creating a Relaxing Backdrop
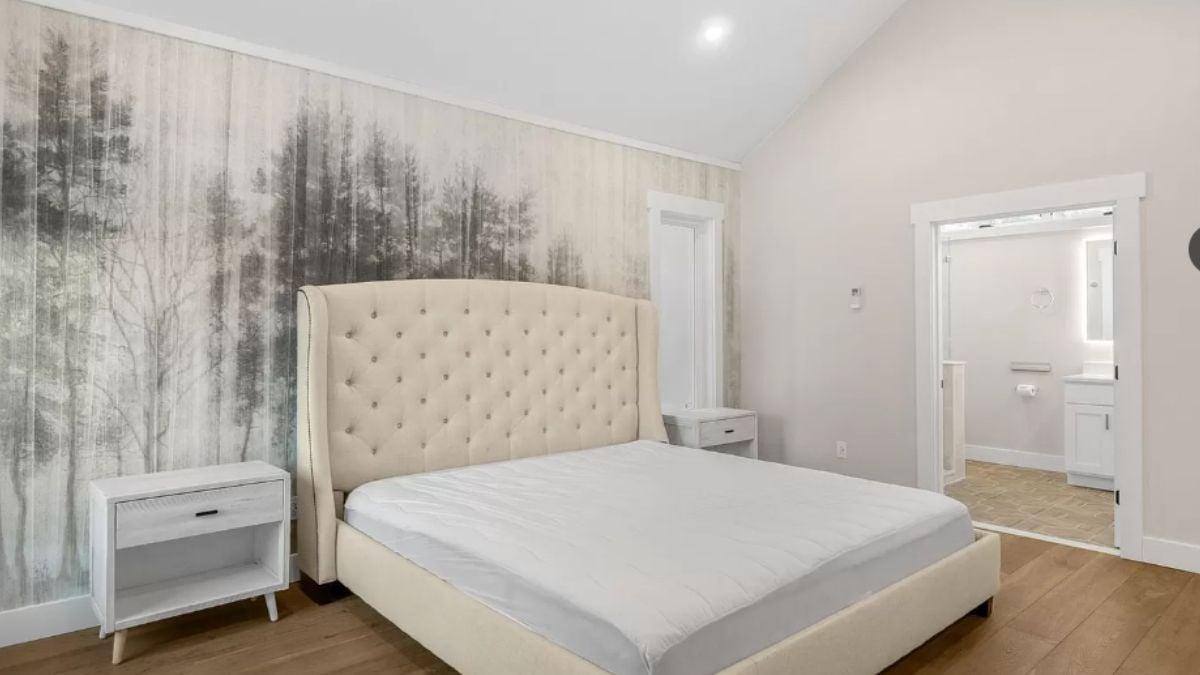
This bedroom features a striking forest mural, bringing a tranquil, nature-inspired vibe. I love how the tufted beige headboard complements the natural hues, creating a cozy focal point against the woodland backdrop. The room flows seamlessly into the adjacent bathroom, offering convenience and a unified design.
You Can’t Miss the Vaulted Ceilings in This Sunlit Room
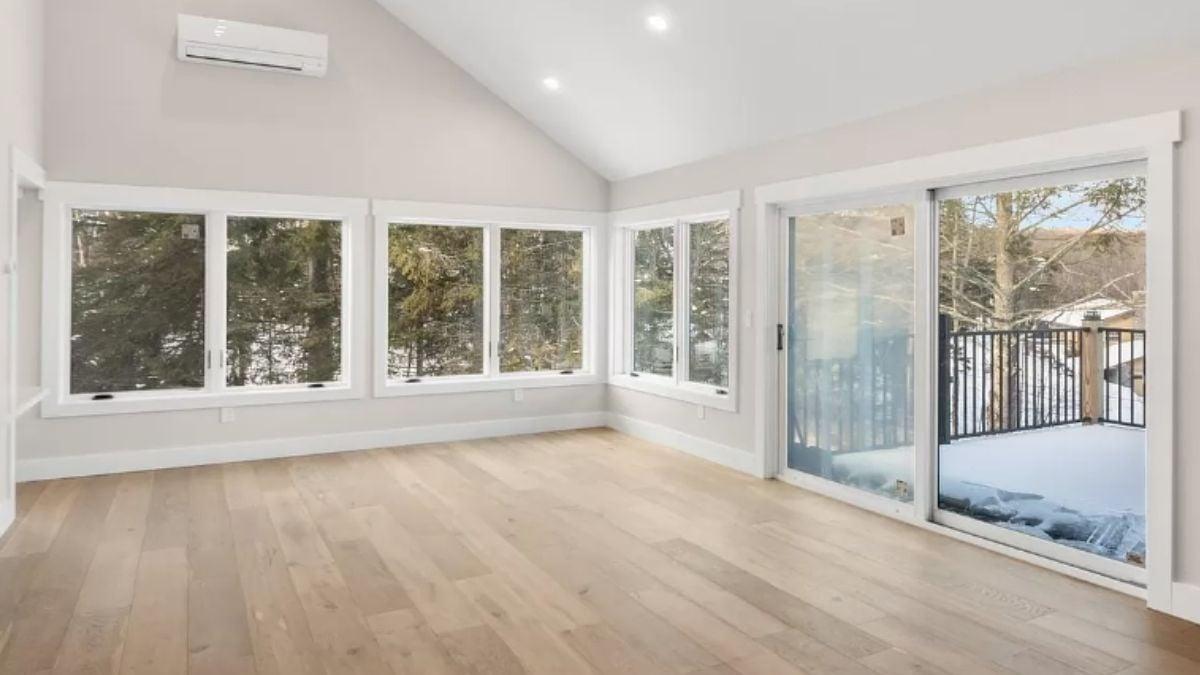
This room’s vaulted ceilings enhance the sense of space, beautifully complemented by large windows that flood the area with natural light.
I love how the sliding glass doors lead out to a balcony, offering a seamless indoor-outdoor experience with views of the surrounding trees. The light wood flooring adds warmth, creating a perfect setting for relaxation or entertaining.
Love How the Natural Light Pours Through These Large Windows

This room feels like a blank canvas, ready to be transformed with personal touches. I adore how the wide-plank wood floors add warmth, contrasting beautifully with the light walls. The large windows invite ample light and provide stunning views of the snowy forest, creating a peaceful retreat.
Check Out the Calming Views from These Large Windows
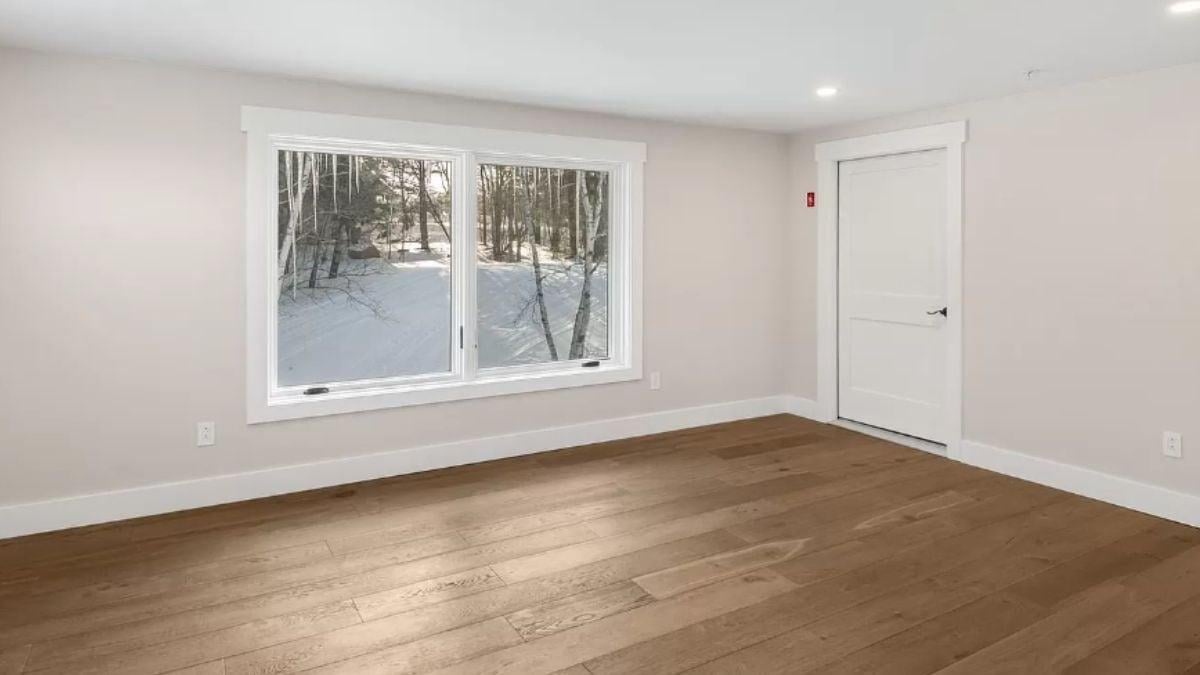
This room is a serene escape, featuring wide-plank wood flooring that adds warmth and elegance. The large window frames a picturesque view of the snowy forest, seamlessly blending the indoors with nature. I love how the neutral walls keep the space bright and versatile, ready for any style or function.
Wide-Plank Floors with a View Through Those Sliding Doors

This room features gorgeous wide-plank flooring that adds warmth and character. I love how the sliding glass doors connect the indoors with the covered deck, offering a seamless transition to outdoor living. The large windows frame serene views of the surrounding trees, filling the space with natural light and tranquility.
Dual Vanity Sink and LED Mirrors Add a Classic Touchw
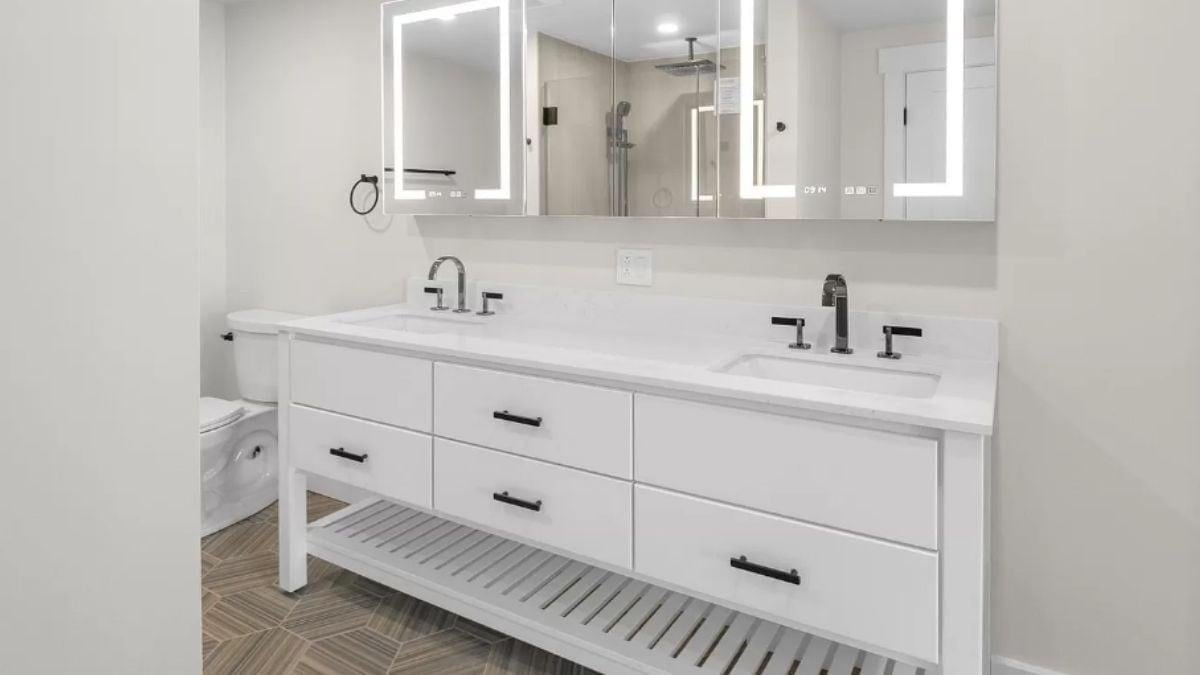
This bathroom’s sleek dual vanity is functional and stylish, enhancing the space with clean lines and ample storage. The LED-lit mirrors provide perfect illumination, creating a futuristic yet inviting atmosphere. I love the geometric floor tiles that add a touch of texture and modern flair to the otherwise minimalist design.
Explore the Design of This Bathroom’s Dual Vanity Setup
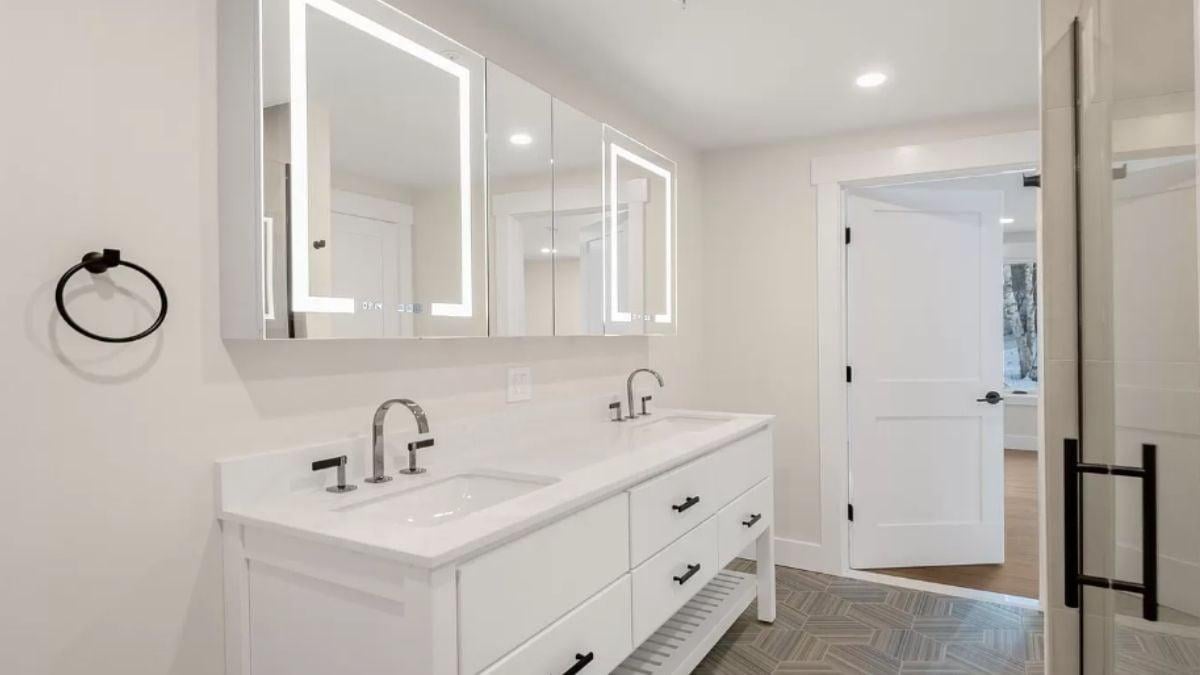
This bathroom showcases a minimalist dual vanity with clean lines and ample storage, perfect for keeping things tidy. I love the LED mirrors, which add a modern, functional touch and enhance the bright, fresh aesthetic. The subtle geometric floor tiles introduce texture, creating a stylish yet calming space.
Listing agent: Nathan Mastroeni @ Four Seasons Sotheby’s Int’l Realty – Zillow





