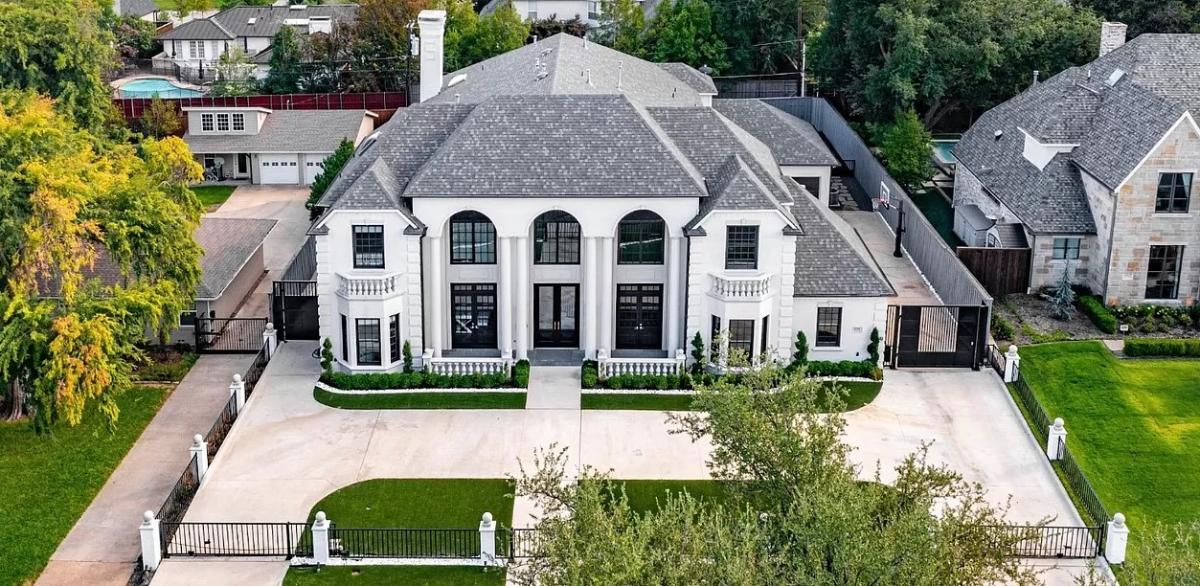
Specifications:
City: Kenwood, CA
Price: $2,895,000
Bedrooms: 3
Baths: 3
Sq. Ft.: 3,687
Property: 3.07 Acres
Year built: 2023
Additional features: Surrounded by a sensational backdrop of rolling hills and panoramic vista views, this escape is the centerpiece of your blossoming hobby vineyard and wine country dreams.
More information here from Lauren Lawson with Sotheby’s International Realty
Photos:
































More information here from Lauren Lawson with Sotheby’s International Realty






