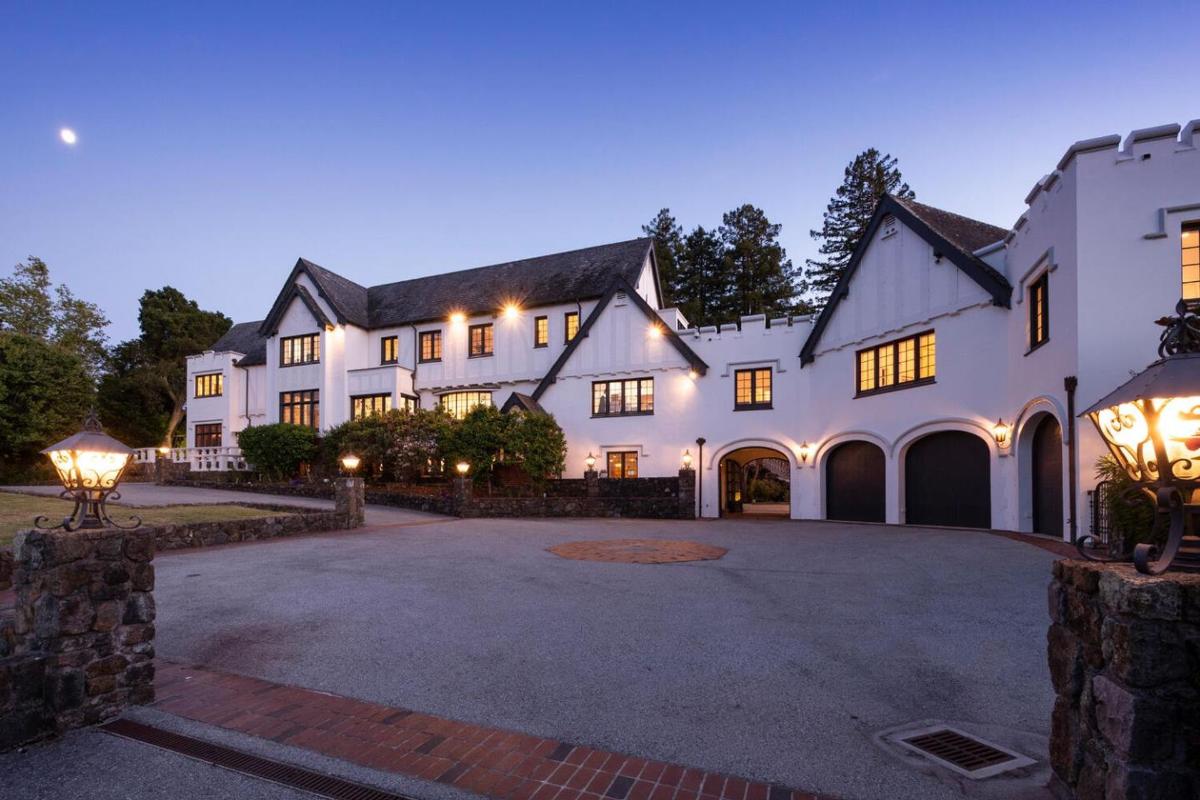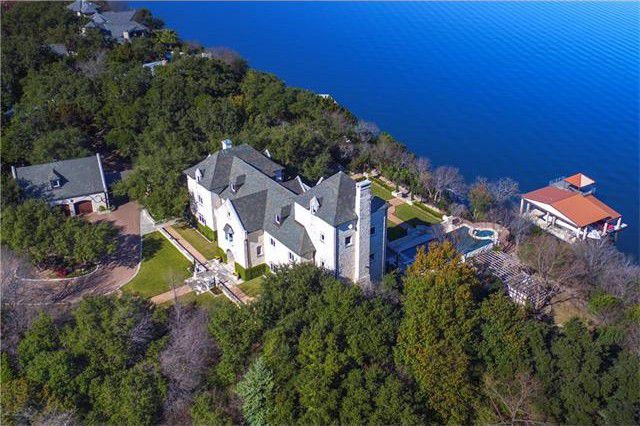This luxurious estate, valued at $17,500,000, spans 14,376 square feet with 11 bedrooms and 12 bathrooms. Built in 1930, it rests on 2.6 acres of land in Hillsborough, CA. The architecture combines classic elegance with spacious design.
Tudor-Style Mansion

Warm exterior lighting highlights the intricate Tudor-style details against the twilight sky. A paved driveway leads to a set of arched garages, framed by stone pillars with glowing lanterns. Lush greenery and architectural accents create a balanced and timeless facade.
Entrance with Grand Fountain

A multi-tiered brick fountain with elegant water features anchors the front courtyard. Manicured hedges and vibrant foliage frame the fountain, complementing the mansion’s stately white facade. The setting sun casts a warm glow, highlighting the intricate Tudor architectural details and expansive design.
Terrace

A stone terrace features modern outdoor seating framed by a classic balustrade. Vibrant landscaping surrounds the area, with a fountain visible below and trees extending to the horizon. The sunset bathes the scene in soft hues of pink and orange, creating a tranquil ambiance.
Courtyard

Grand multi-tiered fountain with ornate water spouts sits at the center of a brick-paved courtyard. Stone pillars topped with wrought-iron lanterns frame the space, adding classic elegance. Lush greenery and colorful foliage provide a vibrant backdrop with distant views of the landscape.
Open-Concept Space with Vaulted Ceiling

The interior features soaring vaulted ceilings and a second-floor wood-railed gallery. A stone fireplace with intricate herringbone detailing anchors the space, complemented by warm hardwood flooring. Arched doorways and a heavy wooden door enhance the room’s classic architectural charm.
Foyer

A sweeping staircase with intricate wood railing dominates the space, leading to an upper gallery. Large stained-glass windows bring natural light into the room while adding a touch of color. Arched doorways open into adjacent rooms, highlighting the home’s seamless architectural flow.
Living Room

Rich wood paneling surrounds the living room, creating a warm and inviting atmosphere. An intricately carved stone fireplace with a herringbone firebox serves as the central focal point. Large windows with divided panes bring in natural light and offer views of the landscaped grounds.
Living Room

Coffered ceiling with intricate detailing adds a sophisticated touch to the expansive living room. Rich wood paneling lines the walls, complemented by polished hardwood floors that reflect natural light. Large windows and built-in seating provide views of the landscaped gardens, enhancing the room’s inviting ambiance.
Music Room

The grand piano sits near tall windows that frame views of the landscaped garden. Polished wood paneling and a detailed coffered ceiling enhance the room’s classical charm. White upholstered seating and natural light create a bright yet refined ambiance.
Dining Room

A long wooden dining table with modern white chairs takes center stage beneath a decorative beamed ceiling. Expansive windows with divided panes provide ample natural light and views of the garden. Polished parquet floors and an elegant chandelier add warmth and sophistication to the space.
Dining Room

Dining room with a wooden table, surrounded by white chairs with gold accents, under a circular chandelier. Large divided-pane windows brighten the space, revealing views of the exterior. An arched doorway connects the dining room to the main living areas, complementing the intricate beamed ceiling.
Library

Library with built-in bookshelves stretch from floor to ceiling, framing a rich wood-paneled interior. A classic wooden desk anchors the room, illuminated by a contemporary chandelier with glass globe fixtures. Double French doors open to an outdoor patio, blending functionality with natural light.
Kitchen

A large kitchen island with a dark granite countertop anchors the space, surrounded by white cabinetry and modern appliances. Oversized windows bring in natural light and offer a view of the greenery outside. Sleek finishes and recessed lighting create a functional yet welcoming atmosphere.
Gourmet Kitchen

Large island with a dark green marble countertop offers ample workspace and seating. Custom white cabinetry and premium appliances blend seamlessly with the open layout, connecting the kitchen to the adjacent living area. Expansive windows and recessed lighting enhance the bright, welcoming atmosphere.
Breakfast Nook

The round dining table with upholstered chairs sits adjacent to a custom built-in cabinet with glass-front doors. A cozy workspace by the windows offers natural light and views of the greenery outside. Hardwood floors and white cabinetry create a cohesive and inviting design.
Living Room

Living room’s marble-framed fireplace serves as the focal point, flanked by built-in bookshelves. French doors open directly to the garden, inviting natural light into the room. Plush seating and modern accents create a comfortable yet elegant gathering space.
Bedroom

A canopy bed with elegant detailing anchors the spacious bedroom, complemented by light-toned furnishings. Large windows frame views of the surrounding greenery, filling the space with natural light. A vaulted ceiling and modern chandelier add a sense of openness and sophistication.
Open-Air Lounge

Arched double doors open wide to connect the indoor lounge with the pool and surrounding greenery. A curved sofa with striped cushions creates a stylish and comfortable seating area. Tall palms and lush landscaping provide a tranquil backdrop for the outdoor setting.
Home Gym

The home gym offers a well-designed space with modern exercise equipment, including a weight station, treadmill, and elliptical. A sleek wooden sauna adds a touch of luxury for post-workout relaxation. Large arched windows and wall-to-wall mirrors create an open, bright atmosphere, blending functionality with elegance.
Entertainment Room

A marble-topped wet bar with sleek white cabinetry anchors the entertainment room. The open layout leads to a cozy home theater featuring a large projection screen and plush seating. Recessed lighting and hardwood floors enhance the bright and modern design.
Sitting Room

Bright sitting room features a vaulted ceiling and large windows that flood the space with natural light. Neutral-toned furniture arranged around a glass coffee table creates an inviting atmosphere. Adjacent bookshelves and a visible kitchen entrance add functionality and flow to the design.
Pool Area

Resort-style pool features a waterslide, fountains, and surrounding lounge chairs under striped umbrellas. Towering palm trees and dense greenery provide a serene and private backdrop. Spacious tiled patios with outdoor seating areas create an inviting environment for relaxation and entertaining.
Poolside Retreat

Shimmering rectangular pool stretches alongside the home’s stately facade, framed by elegant stonework and lush landscaping. Expansive terraces feature stylish lounge chairs and umbrellas, creating a serene oasis for relaxation. The home’s timeless architecture and tiered gardens provide a stunning and harmonious backdrop.
Outdoor Kitchen

An elegant staircase with intricate stone balustrades connects the upper and lower levels of the outdoor space. The patio features a built-in outdoor kitchen with multiple grills, ample counter space, and a dining area for al fresco meals. Surrounding gardens add vibrant colors, complementing the refined architecture of the home.
Poolside Setting with Palm-Lined Views

The expansive pool area features a rectangular pool with an attached spa, surrounded by a spacious tiled deck. Tall palm trees and dense greenery frame the backdrop, creating a private and tropical ambiance. Multiple seating areas, a lounge setup, and striped umbrellas provide ample relaxation spots for guests.
Expansive Patio

Vast stone-tiled patio hosts several modern seating arrangements, creating a relaxed outdoor space. The rear façade of the Tudor-style home features intricate details, including arched windows, dormers, and decorative masonry. Lush greenery and mature trees frame the setting, enhancing privacy and tranquility.
Tennis Court

An expansive green tennis court stretches out, surrounded by lush trees and manicured foliage. Ornate black iron railings and lanterns frame the viewing platform above the court. Clear skies reveal distant views of the surrounding hills and horizon, adding depth to the serene setting.
Pool

The rectangular pool shimmers under the soft evening lights, bordered by a spacious stone patio and surrounded by lush landscaping. Tall palm trees create a dramatic backdrop, while the water slide and spa add a playful touch. The home’s exterior showcases its timeless elegance, with warm interior lights glowing through expansive windows and architectural features highlighted by ambient outdoor lighting.
Aerial View of Estate

The expansive estate stands prominently amid vibrant greenery and manicured gardens. A circular driveway leads to the front entrance, framed by tall trees and colorful shrubs. The surrounding landscape features rolling hills and scattered neighboring properties, creating a serene and private setting.
Aerial View of Estate with Tennis Court and Pool

The estate features a slate-roofed residence surrounded by lush trees and manicured landscaping. A tennis court sits adjacent to the home, with a swimming pool and patio area directly connected to the main structure. The curved driveway encircles a large front lawn, providing access to the property.
Listing agent: Jim Arbeed @ Coldwell Banker Realty






