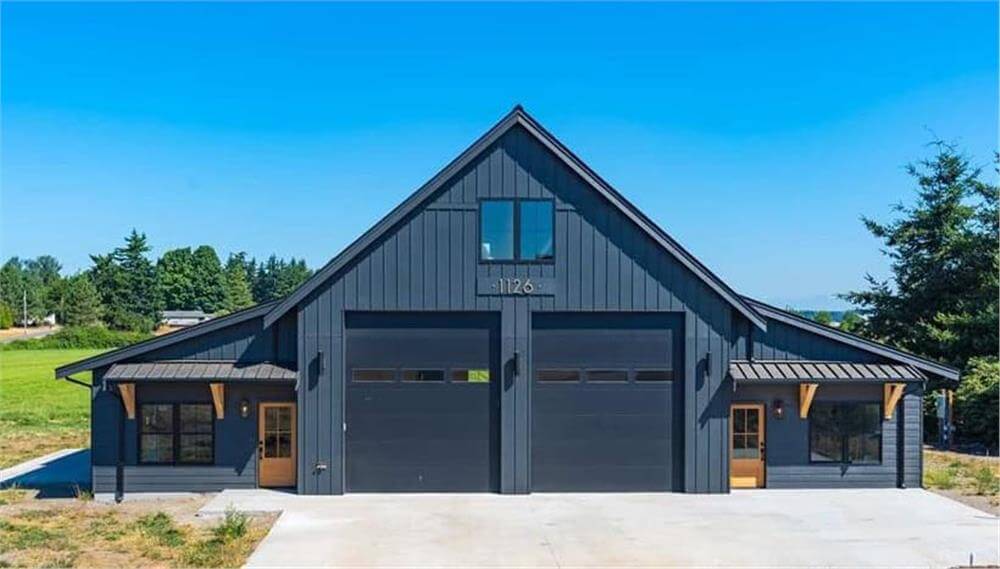
Specifications
- Sq. Ft.: 784
- Bedrooms: 1
- Bathrooms: 1.5
- Stories: 1
- Garage: 2
The Floor Plan

Front View

Rear View

Garage

Laundry

Living Room

Kitchen

Kitchen

Kitchen

Pantry

Hallway

Bedroom

Bedroom

Bathroom

Bathroom

Details
This barndominium-style home grabs your attention with its distinctive, symmetrical exterior showcasing dark board and batten siding, and a large gable flanked by metal awnings.
Step inside to an open-concept design that lets you move seamlessly from the welcoming living area into a well-equipped kitchen complete with a central island. Nearby, the primary bedroom suite boasts a generous walk-in closet and a full bathroom. Floor-to-ceiling windows flood the shared spaces with natural light, creating a bright and inviting atmosphere.
At the front, an expansive 2-car garage, accompanied by convenient storage, caters to hobbyists and vehicle enthusiasts alike. Just outside, a covered patio provides a peaceful outdoor retreat for relaxing or entertaining.
Rounding out the home’s thoughtful amenities are a utility area, pantry, and additional storage solutions designed to keep everything organized and easily accessible.
Pin It!

The Plan Collection – Plan 214-1005






