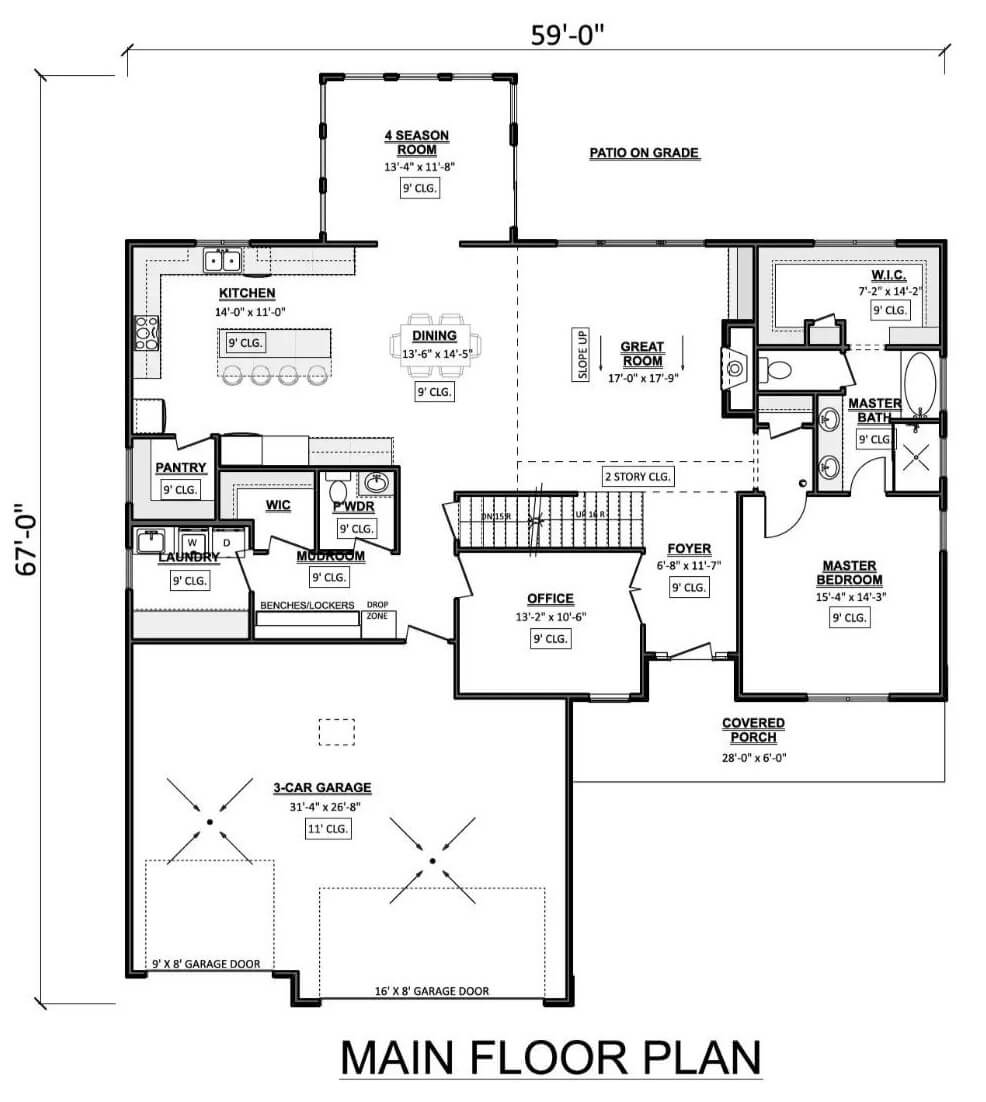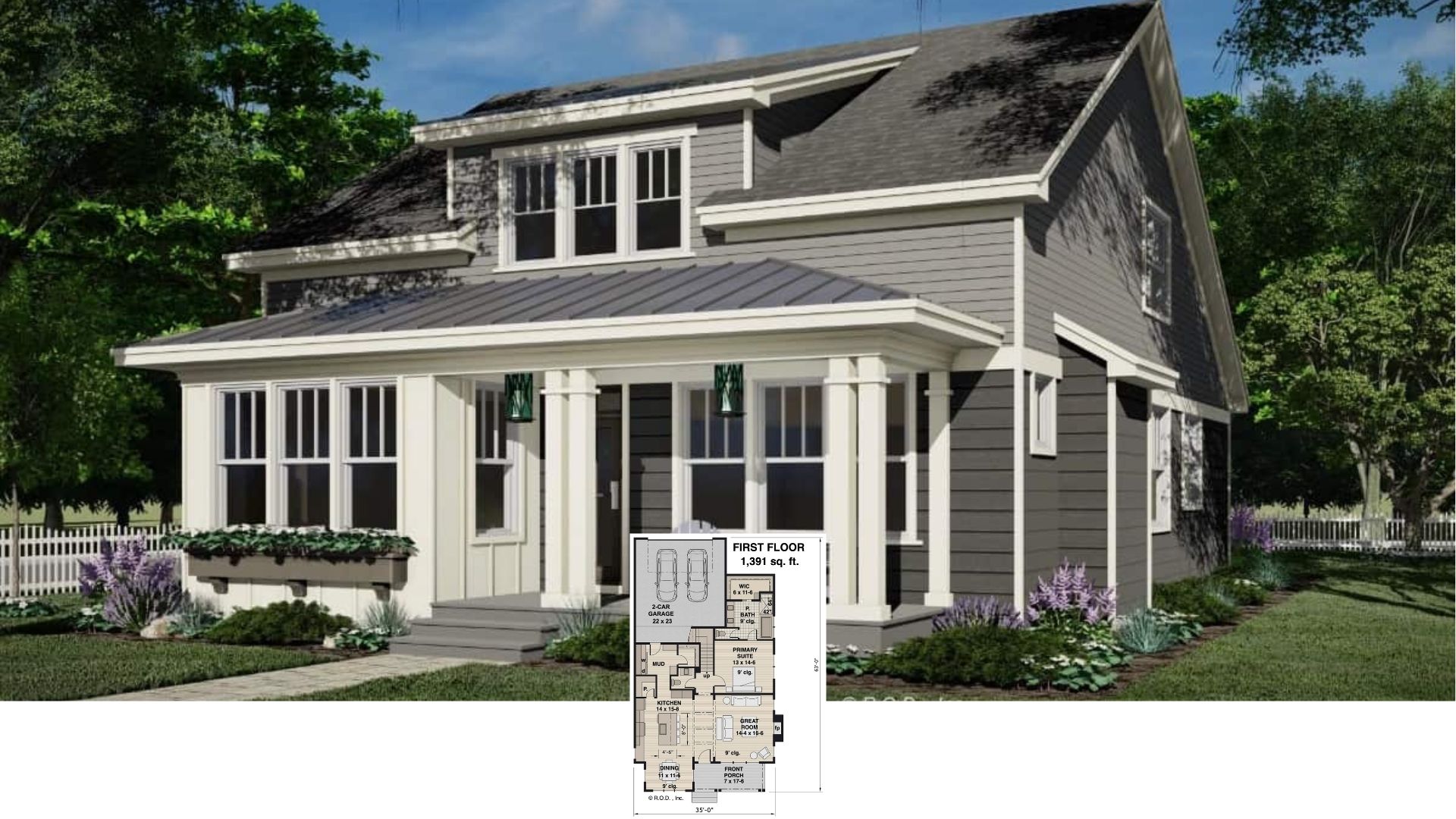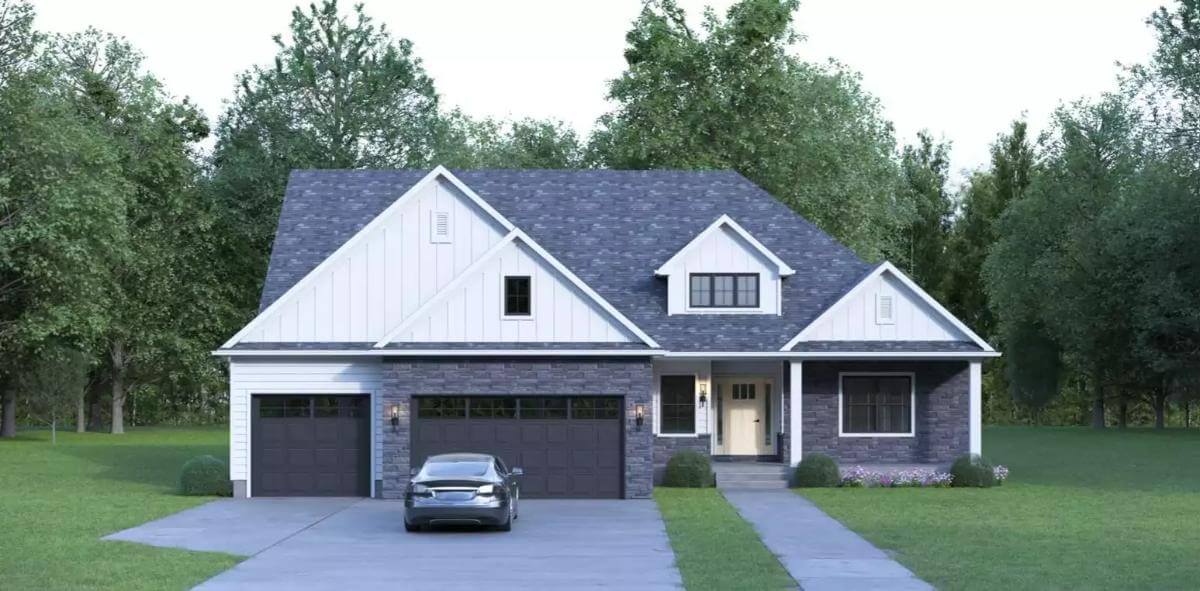
Would you like to save this?
Specifications
- Sq. Ft.: 2,559
- Bedrooms: 3
- Bathrooms: 2.5
- Stories: 2
- Garage: 3
Main Level Floor Plan
Second Level Floor Plan
🔥 Create Your Own Magical Home and Room Makeover
Upload a photo and generate before & after designs instantly.
ZERO designs skills needed. 61,700 happy users!
👉 Try the AI design tool here
Front View
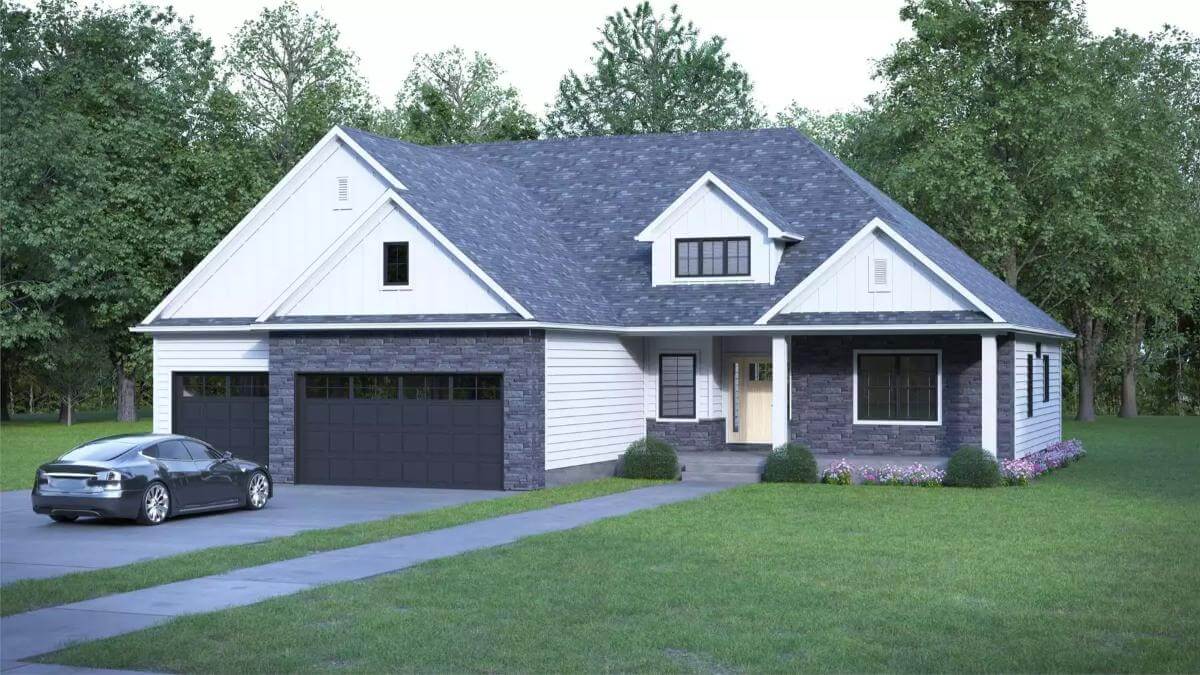
Rear View
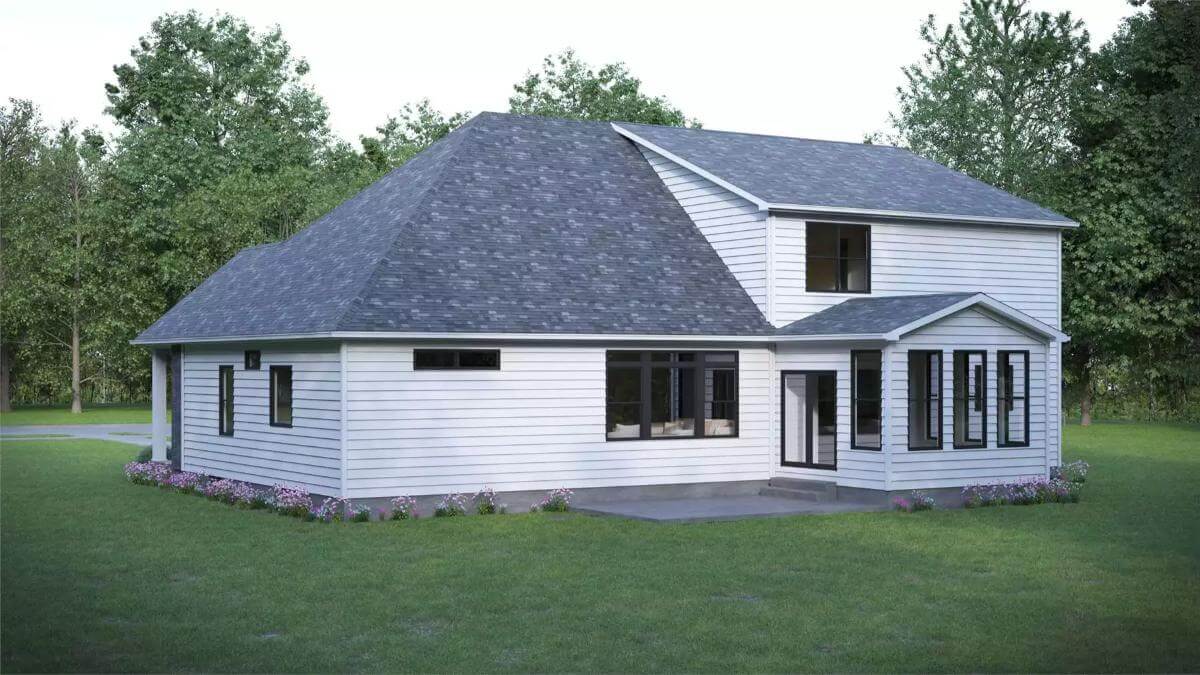
Great Room
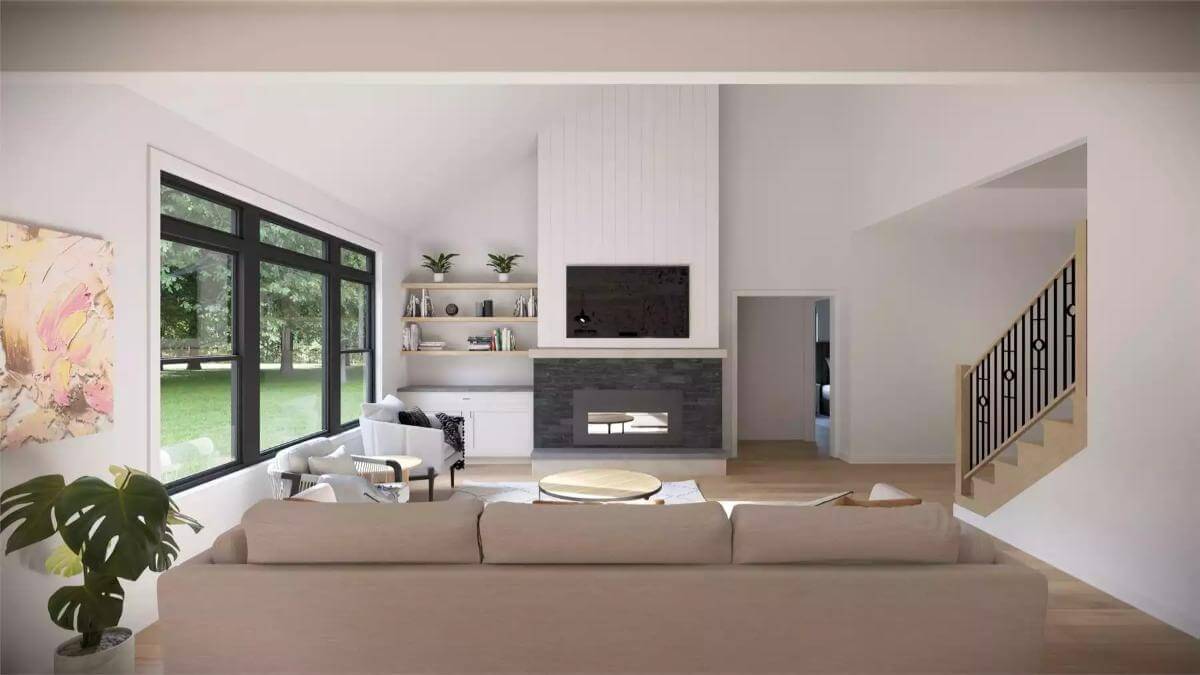
Great Room
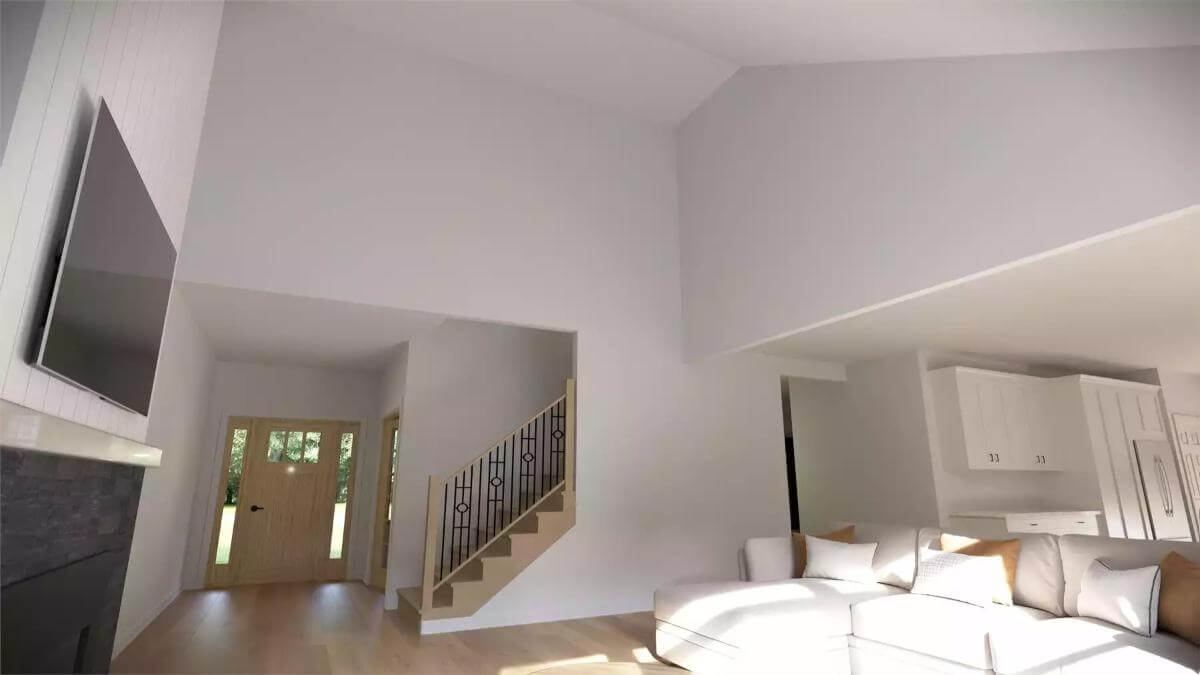
Would you like to save this?
Kitchen
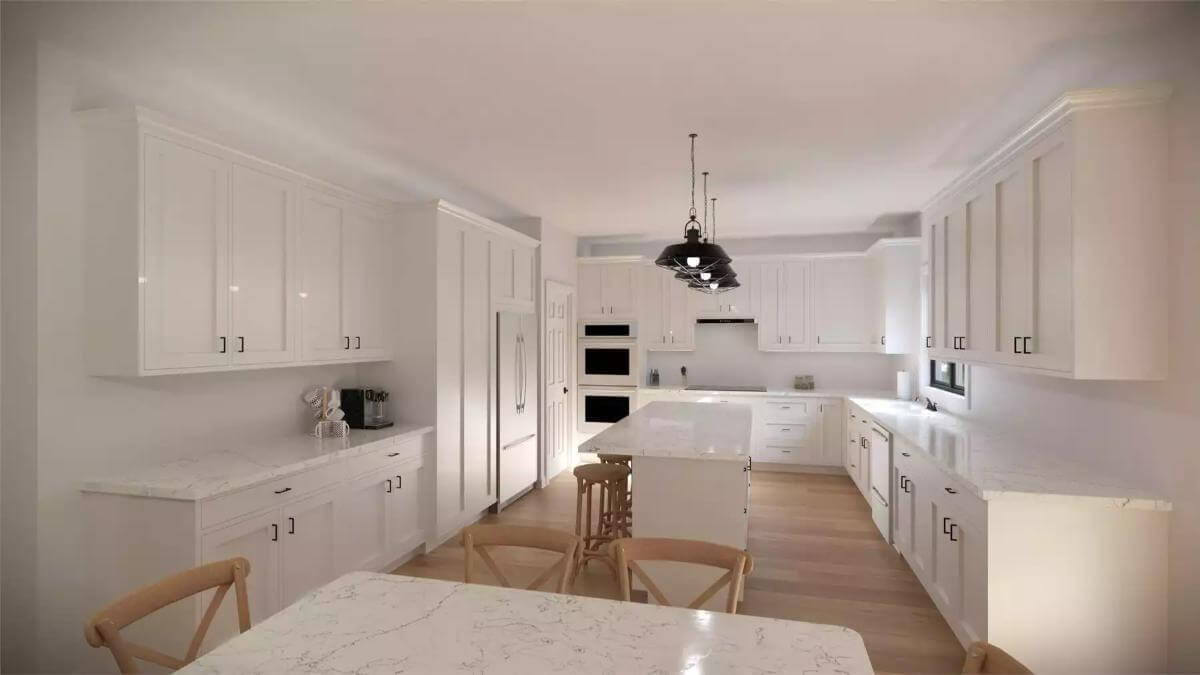
Dining Area

Sunroom
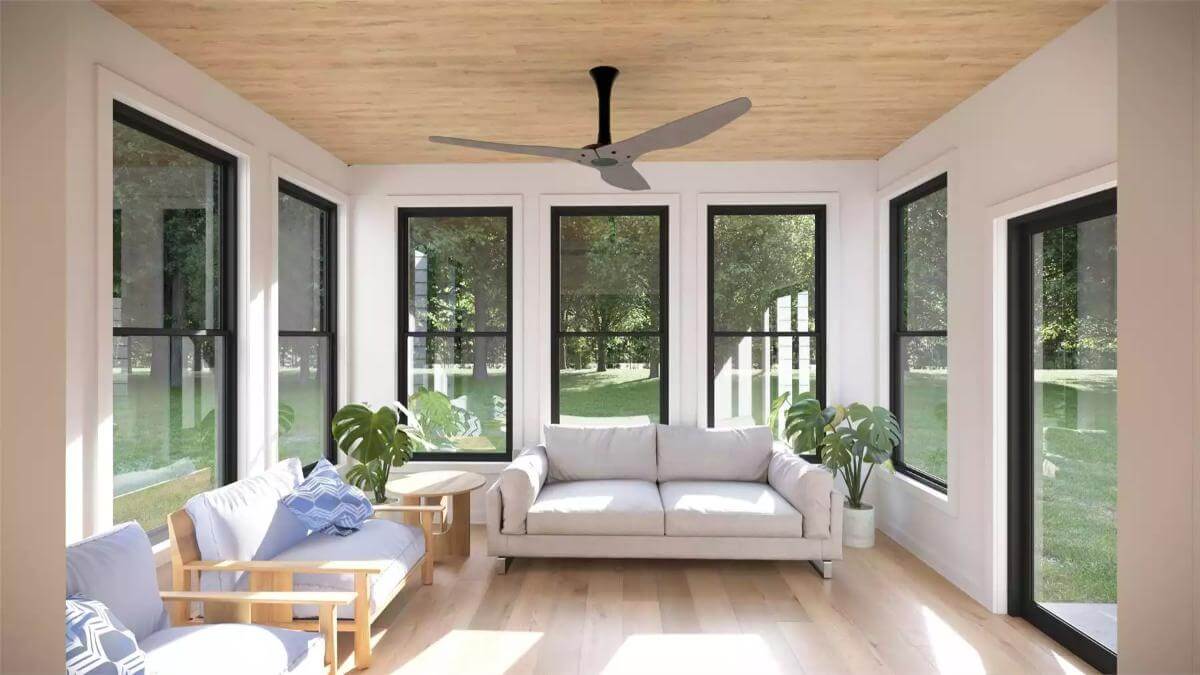
Primary Bedroom

Primary Bathroom

Details
This 3-bedroom farmhouse showcases an exquisite facade with horizontal and vertical siding, striking stone, multiple gables, and an inviting front porch supported by white pillars. It includes a 3-car front-loading garage that accesses the home through the mudroom.
As you step inside, a lovely foyer greets you. Double doors on its left reveal the home office, ideal for work or study.
The great room, dining area, and kitchen are open to each other at the back of the home. A fireplace sets a cozy focal point while an adjacent sunroom provides extra relaxation. The kitchen is a chef’s dream, featuring a large pantry and a prep island with seating for four.
The primary bedroom occupies the right side of the home. It’s a serene retreat with a spa-like bath and a walk-in closet.
A loft at the top of the stairs leads to two family bedrooms sharing a Jack and Jill bathroom.
Pin It!
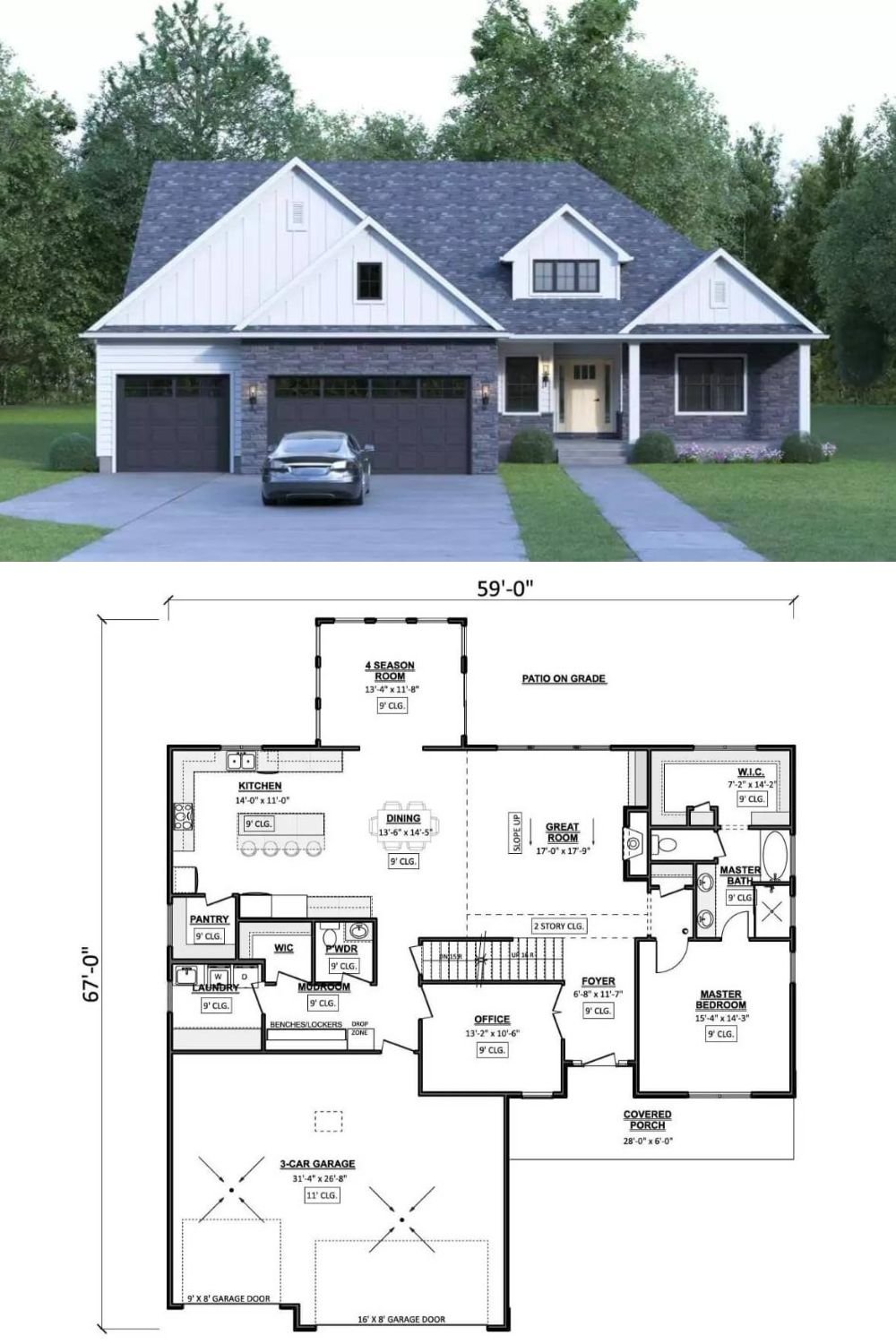
The House Designers Plan THD-2835

