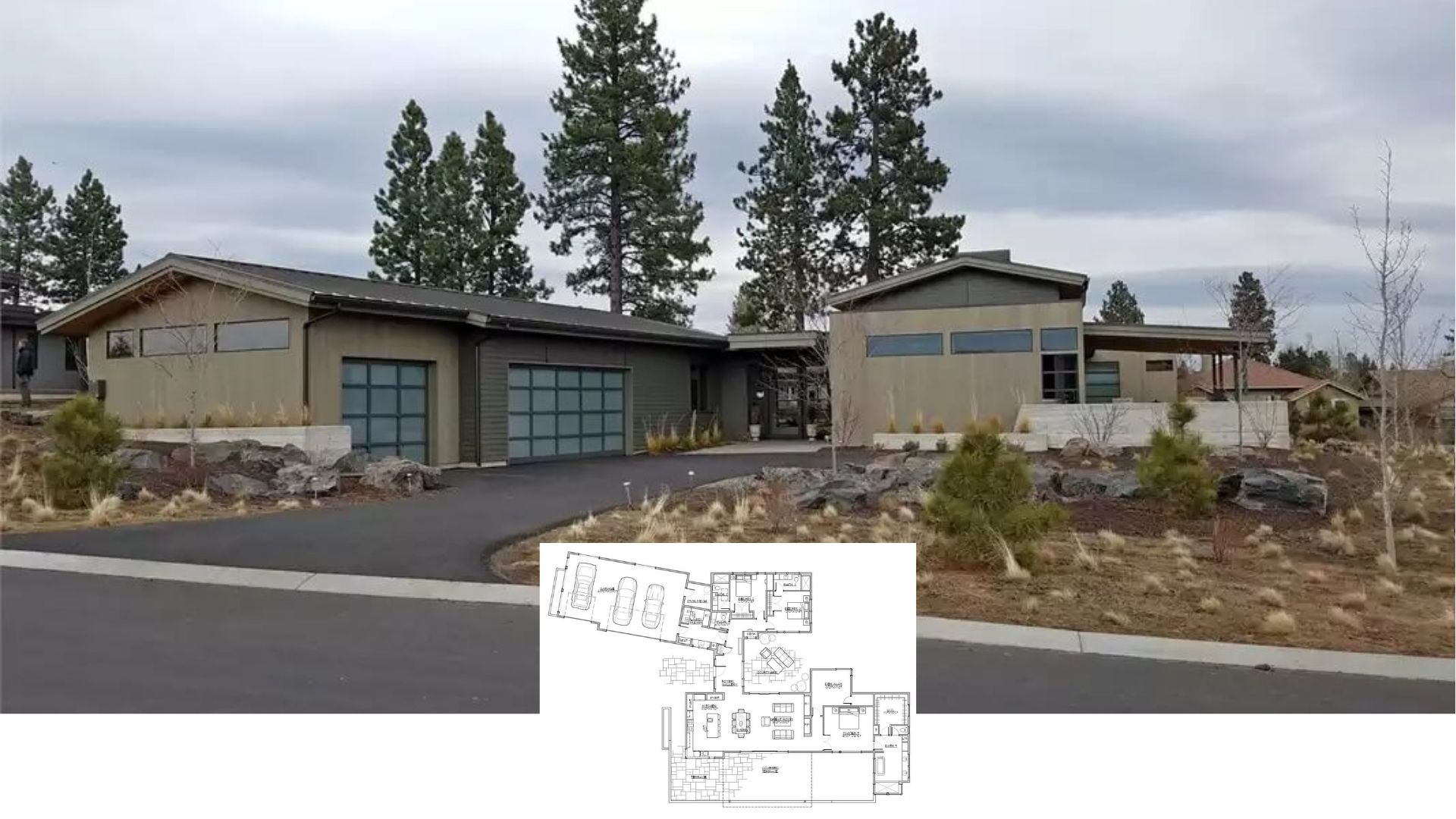
Specifications
- Sq. Ft.: 2,301
- Bedrooms: 3
- Bathrooms: 2.5
- Stories: 1.5
- Garage: 2
Main Level Floor Plan

Bonus Level Floor Plan

Basement Stairs Location

Front View

Rear View

Great Room

Kitchen

Pantry

Outdoor Living Space

Outdoor Living Space

Primary Bedroom

Primary Bathroom

Primary Closet

Laundry Room

Powder Room

Office

Bedroom

Bathroom

Stairs

Bonus Room

Bonus Bath

Front Elevation

Right Elevation

Left Elevation

Rear Elevation

Details
This 3-bedroom country-style home features a charming facade with white board and batten siding, shed dormers, and stately columns framing the covered front porch. An angled 2-car garage provides ample space for storage and a workshop, while a bonus room above awaits future expansion.
A French front door welcomes you into a cozy foyer. It opens into the dining room on the left and the great room ahead warmed by a fireplace. the great room includes a vaulted ceiling and direct access to the back porch, creating seamless indoor-outdoor living. The adjacent kitchen is a delight with a roomy pantry and a large island with a raised snack bar for casual meals.
The primary bedroom is privately tucked behind the garage. It has a tray ceiling and a spa-like ensuite with his and her vanities, a soaking tub, a separate shower, and a walk-in closet.
Two secondary bedrooms line the right wing and share a Jack and Jill bathroom.
Pin It!

The House Designers Plan THD-10066






