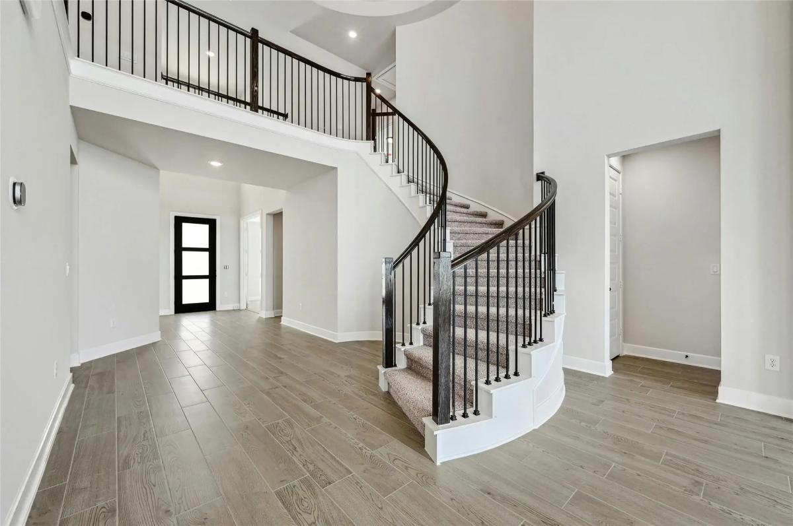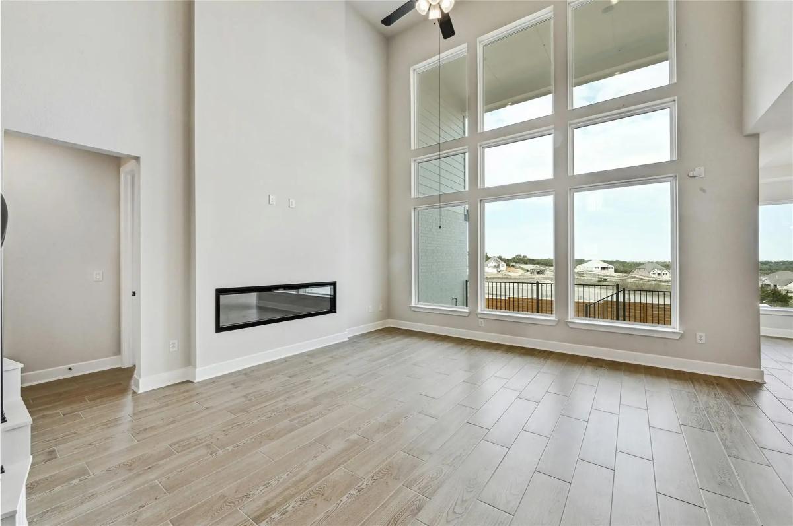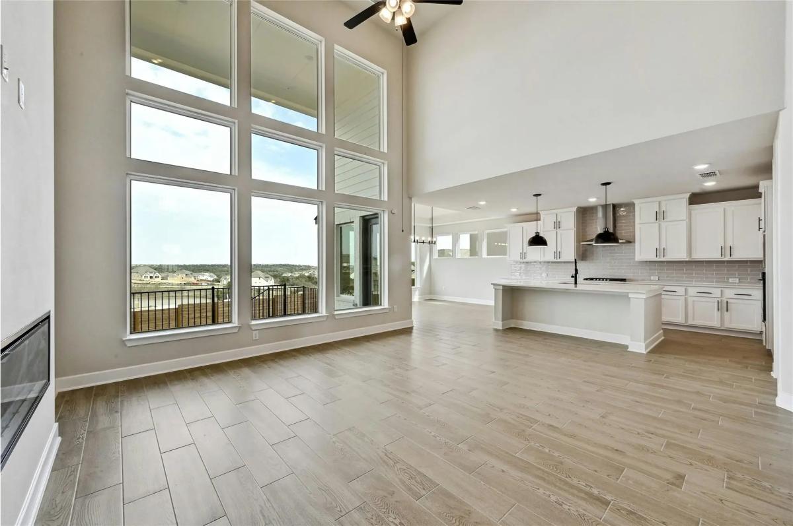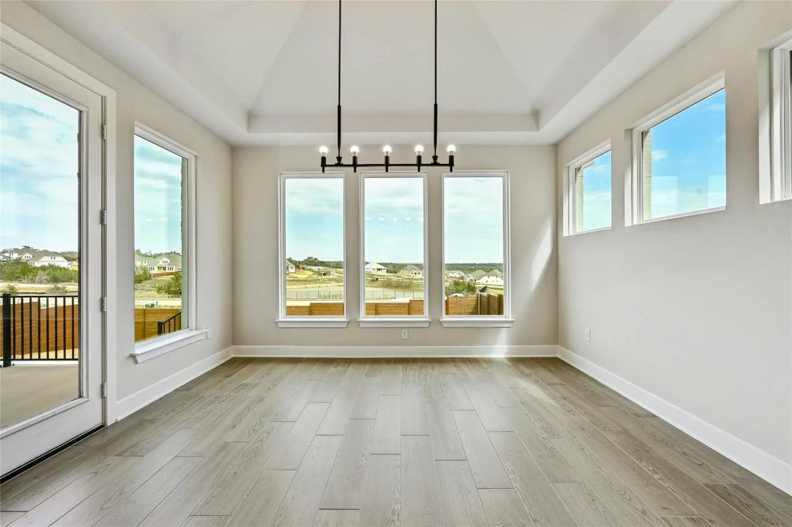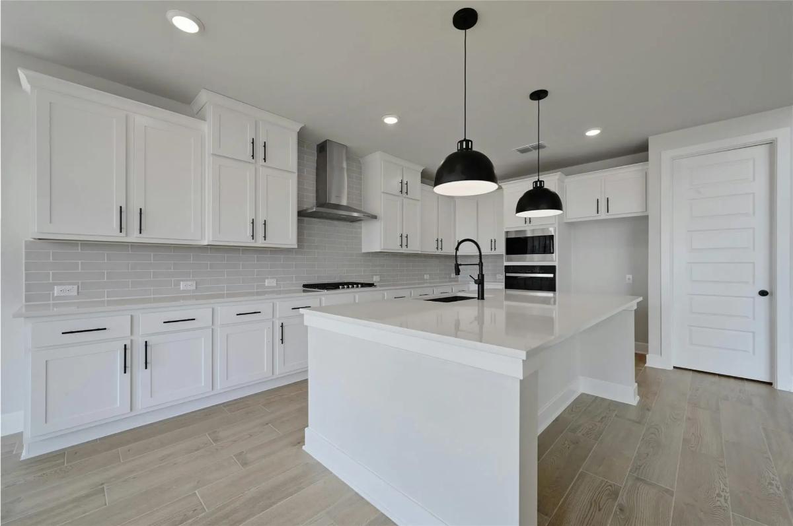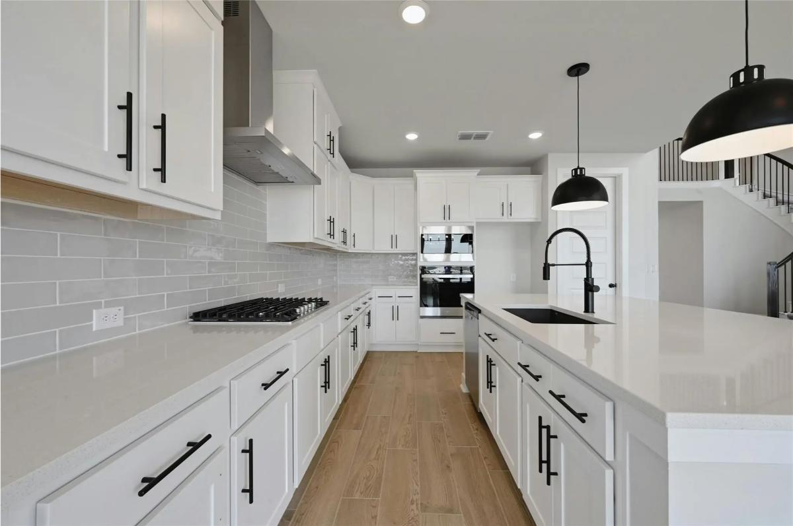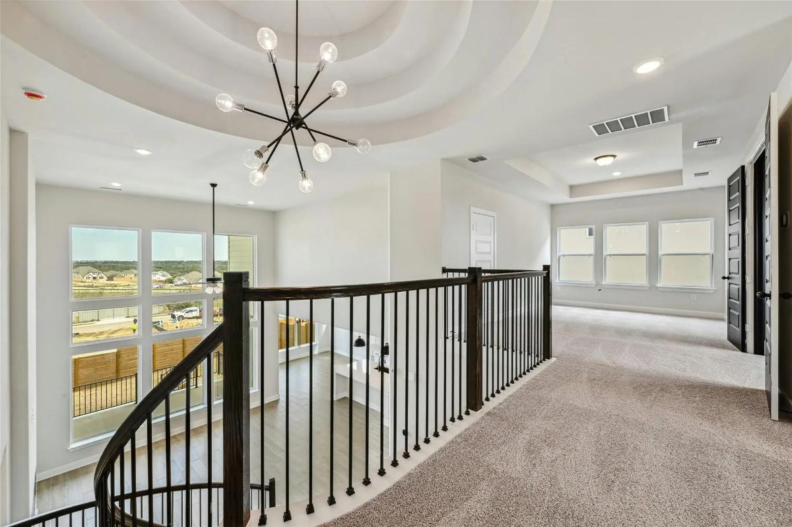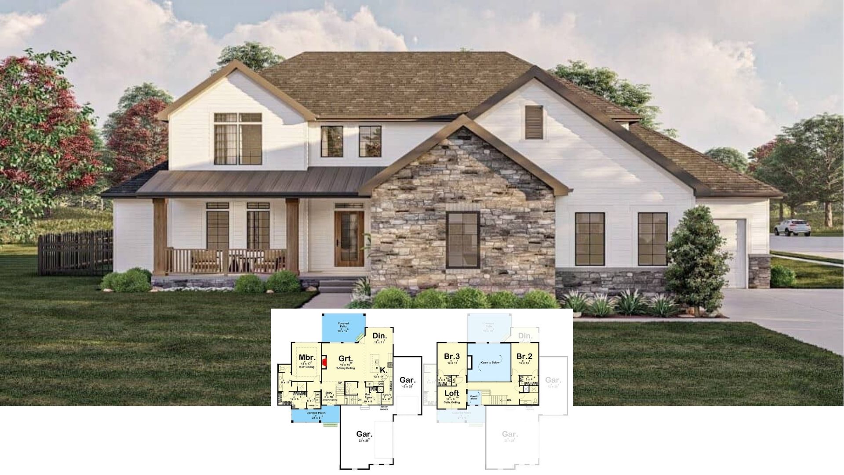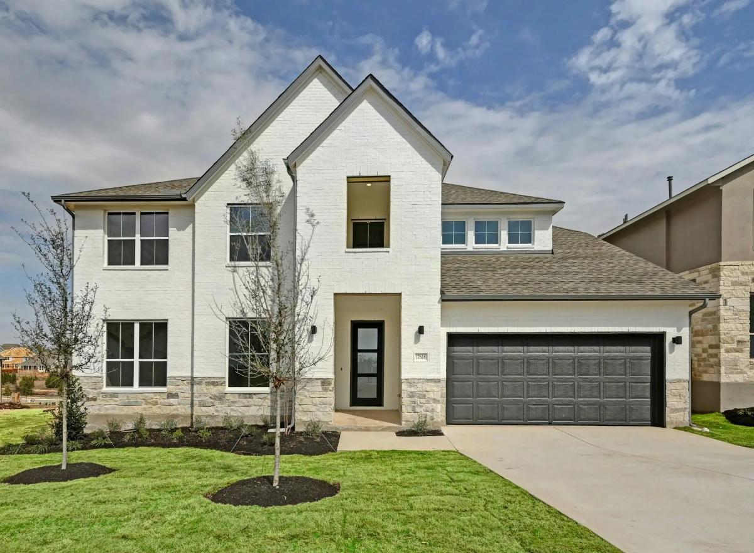 Tammy Fruge @ Westin Homes, info provided by Coldwell Banker Realty
Tammy Fruge @ Westin Homes, info provided by Coldwell Banker Realty
Specifications
- Sq. Ft.: 3,436
- Bedrooms: 4
- Bathrooms: 4
- Stories: 2
- Garage: 3
Listed by: Tammy Fruge @ Westin Homes, info provided by Coldwell Banker Realty
Floor Plan
 Tammy Fruge @ Westin Homes, info provided by Coldwell Banker Realty
Tammy Fruge @ Westin Homes, info provided by Coldwell Banker Realty
Foyer
 Tammy Fruge @ Westin Homes, info provided by Coldwell Banker Realty
Tammy Fruge @ Westin Homes, info provided by Coldwell Banker Realty
Family Room
 Tammy Fruge @ Westin Homes, info provided by Coldwell Banker Realty
Tammy Fruge @ Westin Homes, info provided by Coldwell Banker Realty
Family Room and Kitchen
 Tammy Fruge @ Westin Homes, info provided by Coldwell Banker Realty
Tammy Fruge @ Westin Homes, info provided by Coldwell Banker Realty
Dining Room
 Tammy Fruge @ Westin Homes, info provided by Coldwell Banker Realty
Tammy Fruge @ Westin Homes, info provided by Coldwell Banker Realty
Kitchen
 Tammy Fruge @ Westin Homes, info provided by Coldwell Banker Realty
Tammy Fruge @ Westin Homes, info provided by Coldwell Banker Realty
Kitchen
 Tammy Fruge @ Westin Homes, info provided by Coldwell Banker Realty
Tammy Fruge @ Westin Homes, info provided by Coldwell Banker Realty
Kitchen
 Tammy Fruge @ Westin Homes, info provided by Coldwell Banker Realty
Tammy Fruge @ Westin Homes, info provided by Coldwell Banker Realty
Upper Landing
 Tammy Fruge @ Westin Homes, info provided by Coldwell Banker Realty
Tammy Fruge @ Westin Homes, info provided by Coldwell Banker Realty
Game and Media Room
 Tammy Fruge @ Westin Homes, info provided by Coldwell Banker Realty
Tammy Fruge @ Westin Homes, info provided by Coldwell Banker Realty
Primary Bedroom
 Tammy Fruge @ Westin Homes, info provided by Coldwell Banker Realty
Tammy Fruge @ Westin Homes, info provided by Coldwell Banker Realty
Bedroom
 Tammy Fruge @ Westin Homes, info provided by Coldwell Banker Realty
Tammy Fruge @ Westin Homes, info provided by Coldwell Banker Realty
Primary Bathroom
 Tammy Fruge @ Westin Homes, info provided by Coldwell Banker Realty
Tammy Fruge @ Westin Homes, info provided by Coldwell Banker Realty
Bathroom
 Tammy Fruge @ Westin Homes, info provided by Coldwell Banker Realty
Tammy Fruge @ Westin Homes, info provided by Coldwell Banker Realty
Bathroom
 Tammy Fruge @ Westin Homes, info provided by Coldwell Banker Realty
Tammy Fruge @ Westin Homes, info provided by Coldwell Banker Realty
Walk-in Closet
 Tammy Fruge @ Westin Homes, info provided by Coldwell Banker Realty
Tammy Fruge @ Westin Homes, info provided by Coldwell Banker Realty
Rear View and Lawn
 Tammy Fruge @ Westin Homes, info provided by Coldwell Banker Realty
Tammy Fruge @ Westin Homes, info provided by Coldwell Banker Realty
Lawn and Overlooking View
 Tammy Fruge @ Westin Homes, info provided by Coldwell Banker Realty
Tammy Fruge @ Westin Homes, info provided by Coldwell Banker Realty
Pin It!
 Tammy Fruge @ Westin Homes, info provided by Coldwell Banker Realty
Tammy Fruge @ Westin Homes, info provided by Coldwell Banker Realty
Listed by: Tammy Fruge @ Westin Homes, info provided by Coldwell Banker Realty


