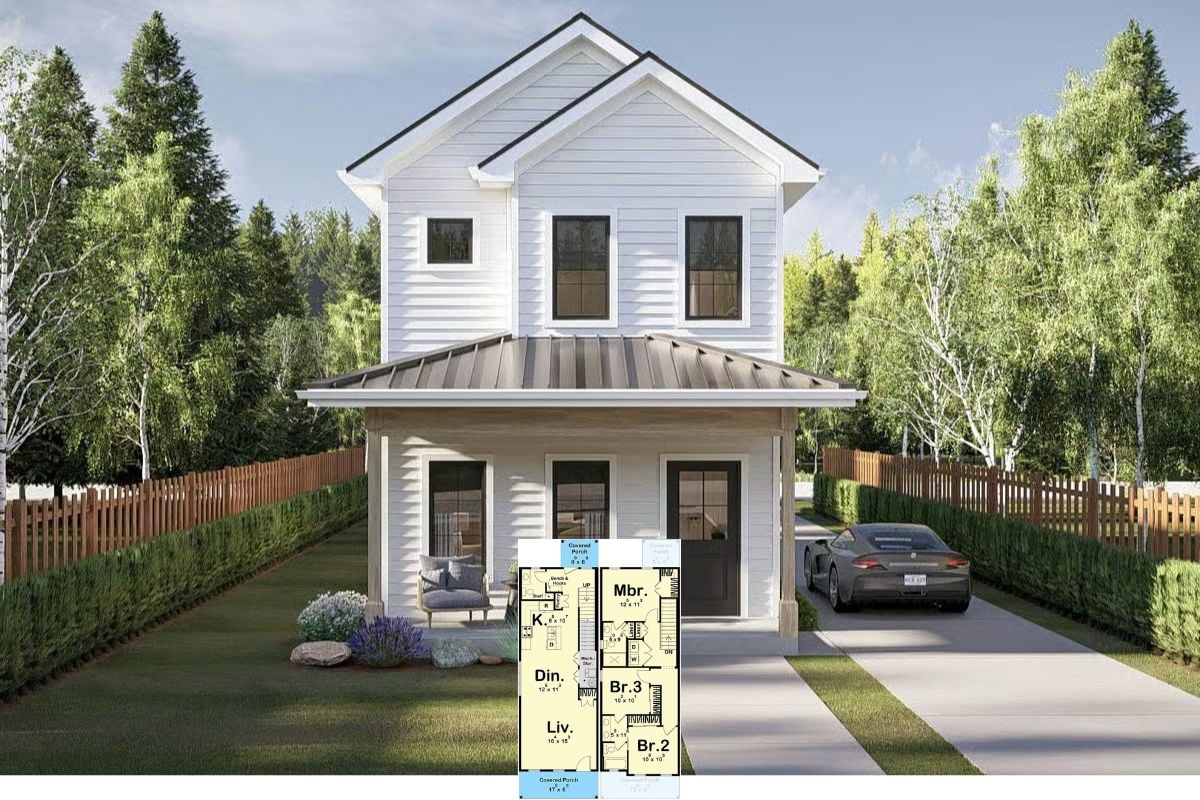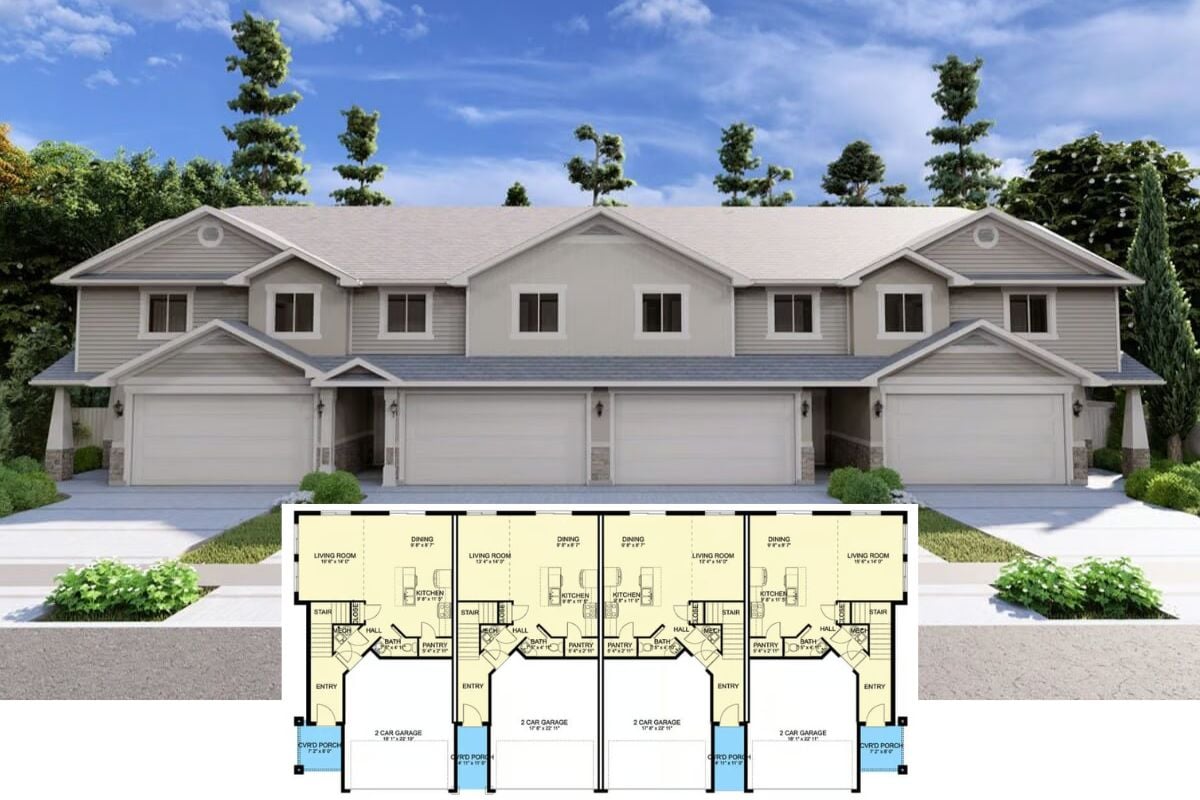Welcome to this outstanding Craftsman home, stretching across an impressive layout with its abundant 1,612 square feet. This architectural masterpiece boasts four inviting bedrooms and two elegantly designed bathrooms, providing ample space and comfort. Highlighted by an exquisite arched stone entryway, this home exudes a warm, rustic charm combined with contemporary sophistication, making it a captivating place to call home.
Check Out This Beautiful Craftsman Exterior with Arched Stone Entryway

Would you like to save this?
The house embodies the traditional Craftsman style, characterized by its harmonious blend of wood and stone elements, arched stone entryways, and warm interiors. The large windows and cathedral ceilings invite natural light, enhancing the open layout, while the craftsman design’s modern touches, such as sleek black window trims and copper accents in the kitchen, offer a stylish twist to the classic design, seamlessly connecting the indoor and outdoor spaces.
Explore the Spacious Open-Concept Layout with a Cathedral Ceiling

This floor plan showcases an open living area with a striking cathedral ceiling, accentuating the spacious living room that seamlessly flows into the dining and kitchen areas. The design conveniently positions the master suite with a walk-in closet and adjacent bathroom, ensuring privacy and comfort. A large terrace off the dining room offers an outdoor extension for entertaining and enjoying the natural surroundings.
Source: Architectural Designs – Plan 22679DR
Notice the Copper Accents in This Bright Craftsman Kitchen

🔥 Create Your Own Magical Home and Room Makeover
Upload a photo and generate before & after designs instantly.
ZERO designs skills needed. 61,700 happy users!
👉 Try the AI design tool here
This kitchen combines classic craftsman style with modern touches, featuring sleek white cabinetry and a large central island with a marble countertop. Copper accents in the lighting and hardware add warmth and elegance, contrasting with the light wood flooring that ties the room together. Open shelving and glass-front cabinets offer both display opportunities and functionality, enhancing the inviting atmosphere.
Notice the Warm Wood Elements in This Craftsman Living Room

This living area, a hallmark of craftsman style, highlights an inviting brick fireplace framed by dark accents and a warm wooden mantle. The room seamlessly integrates with the kitchen, showcasing a polished marble island and vintage-inspired pendant lighting. Large windows with sleek black trim allow natural light to flood the space, complementing the warm-hued wooden floors and exposed ceiling beams.
Notice the Vaulted Ceiling and Exposed Beams in This Open Living Space

This inviting living room features a tall vaulted ceiling with rustic wooden beams, adding depth and character to the craftsman design. The stone fireplace serves as a warm focal point, seamlessly blending with the neutral color palette and comfortable furnishings. Large windows and sliding doors flood the space with natural light, connecting the interior to the scenic outdoors and creating a harmonious flow into the dining and kitchen areas.
You Might Love the Rustic Vibes of This Dining Area with Pendant Lights

This dining space embraces a rustic charm with a wooden table and chairs that harmonize perfectly with the surrounding natural light streaming through large windows. The woven pendant lights add a touch of texture and warmth, complemented by the earthy tones of the wood floors. A brick fireplace in the background enhances the cozy ambiance, making this an ideal spot for intimate dinners.
Check Out the Board and Batten Walls in This Stunning Bedroom

Would you like to save this?
This craftsman-style bedroom showcases elegant board and batten walls, adding timeless texture to the space. The oversized windows, framed by sheer and solid curtains, usher in abundant natural light, enhancing the room’s calm atmosphere. A stylish chandelier and simple furnishings create a balanced, restful setting ideal for relaxation.
Luxurious Bathroom with a Sunlit Freestanding Tub

This serene bathroom features a sleek freestanding tub perfectly positioned by a large window that floods the space with natural light. The clean lines and white color palette create a tranquil atmosphere, enhanced by the subtle texture of the hexagonal tile wall. Open shelving in a recessed niche provides stylish storage, blending functionality with minimalist design.
You Can’t Miss the Clean Lines of This Vibrant Craftsman Bathroom

This bathroom blends modern design with craftsman touches, featuring sleek honeycomb tile walls and a glass-enclosed shower. The double vanity with warm wooden drawers provides ample storage, maintaining a minimalist aesthetic. Natural light pours in through the large window, enhancing the open and airy feel, while the strategically placed mirrors add depth and elegance.
Source: Architectural Designs – Plan 22679DR






