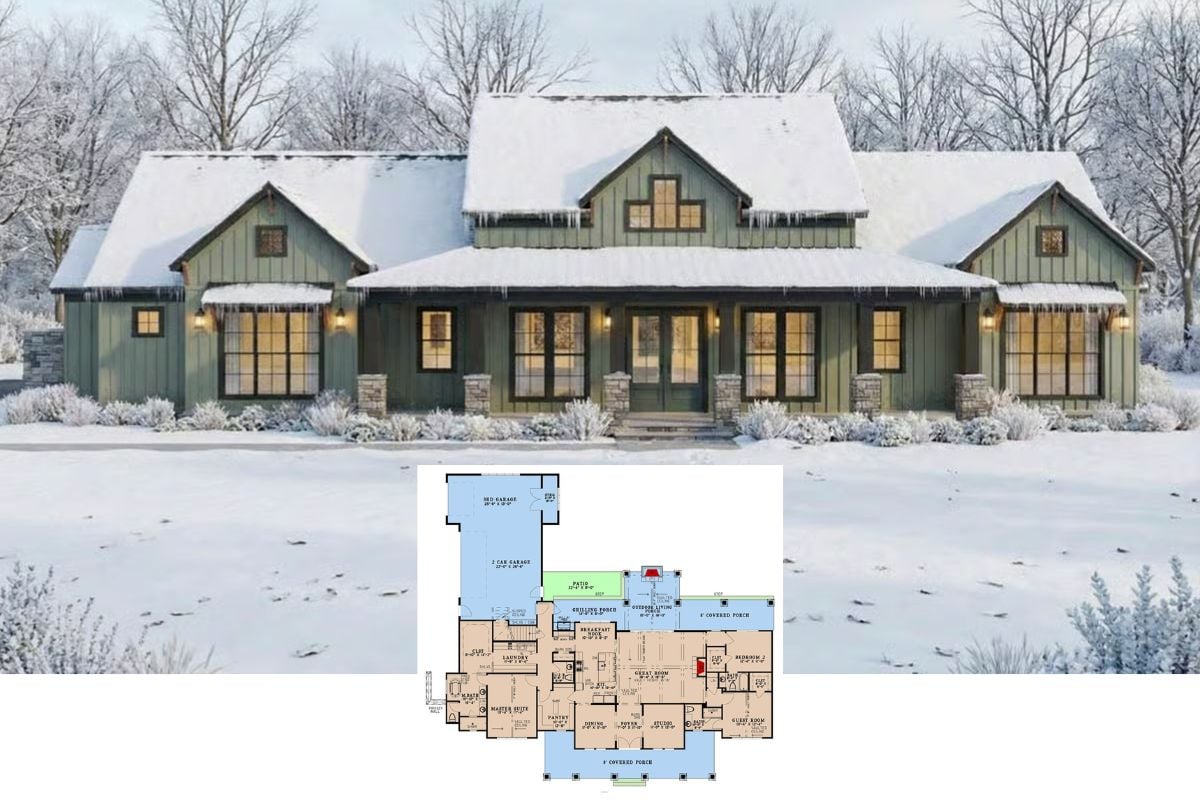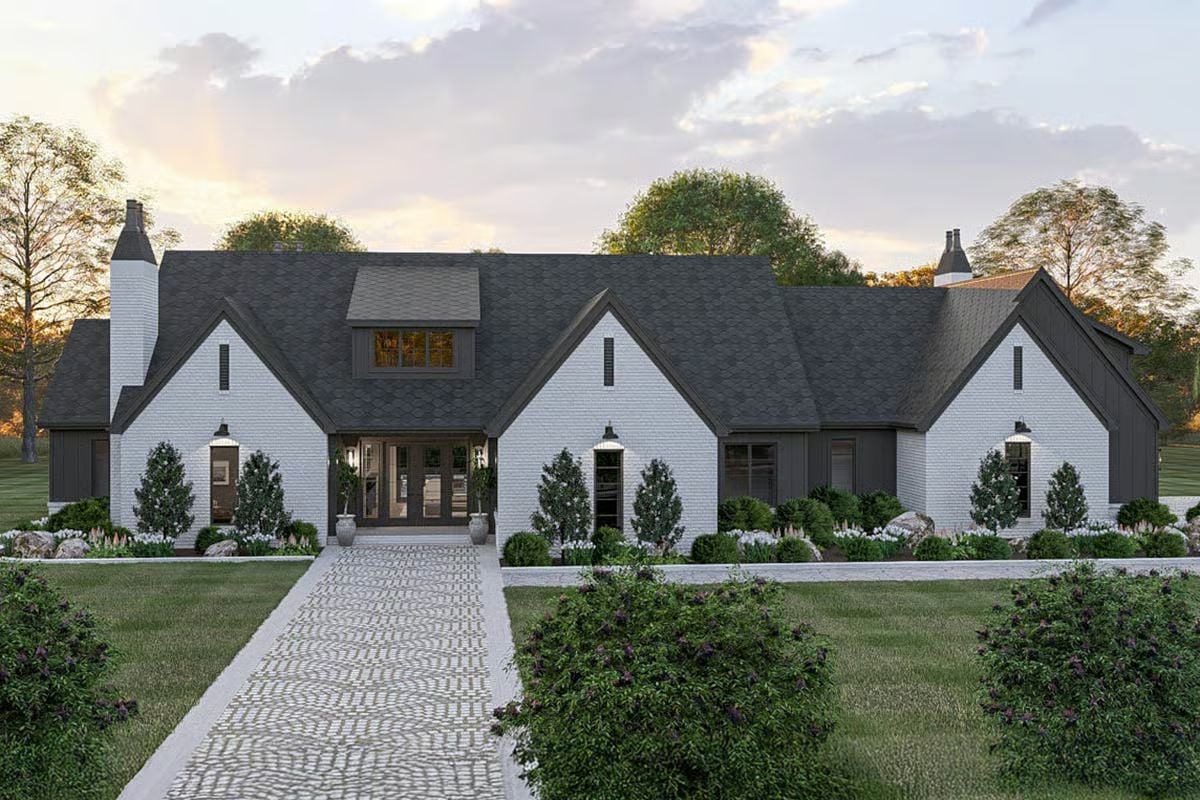
Would you like to save this?
Specifications
- Sq. Ft.: 3,451
- Bedrooms: 3
- Bathrooms: 2.5+
- Stories: 2
- Garage: 3
Main Level Floor Plan
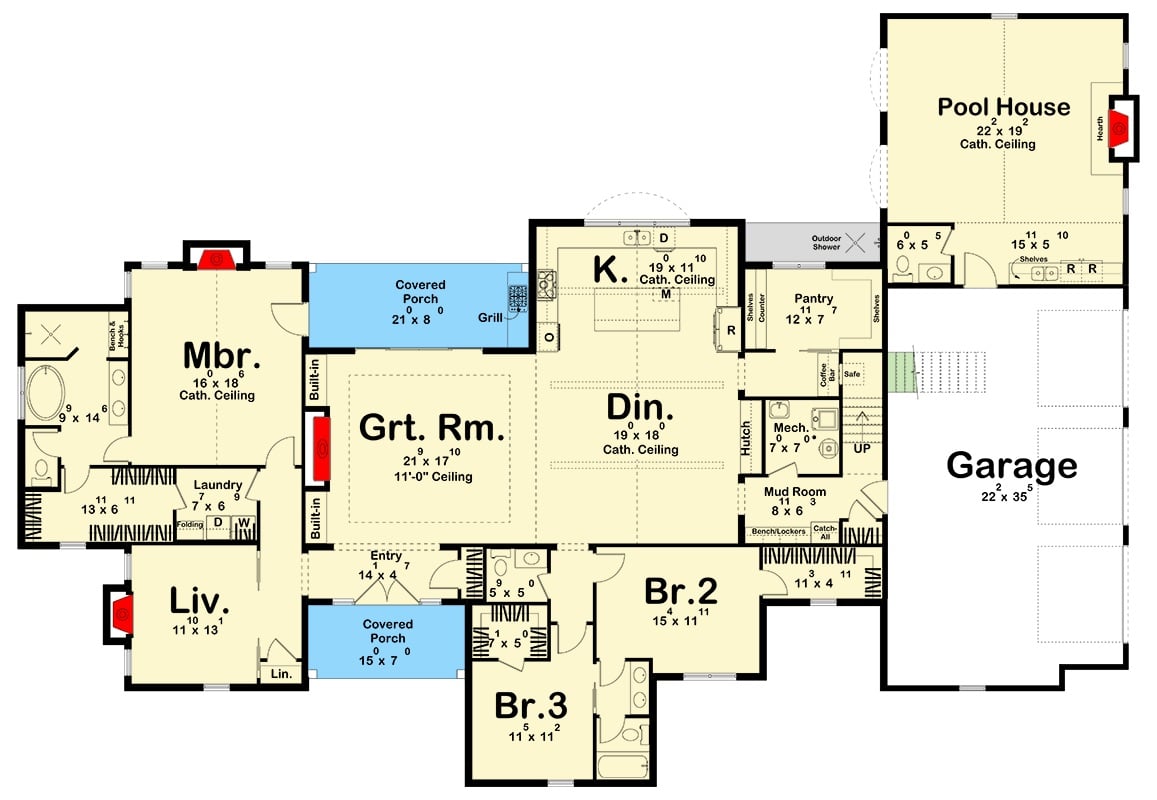
Bonus Level Floor Plan
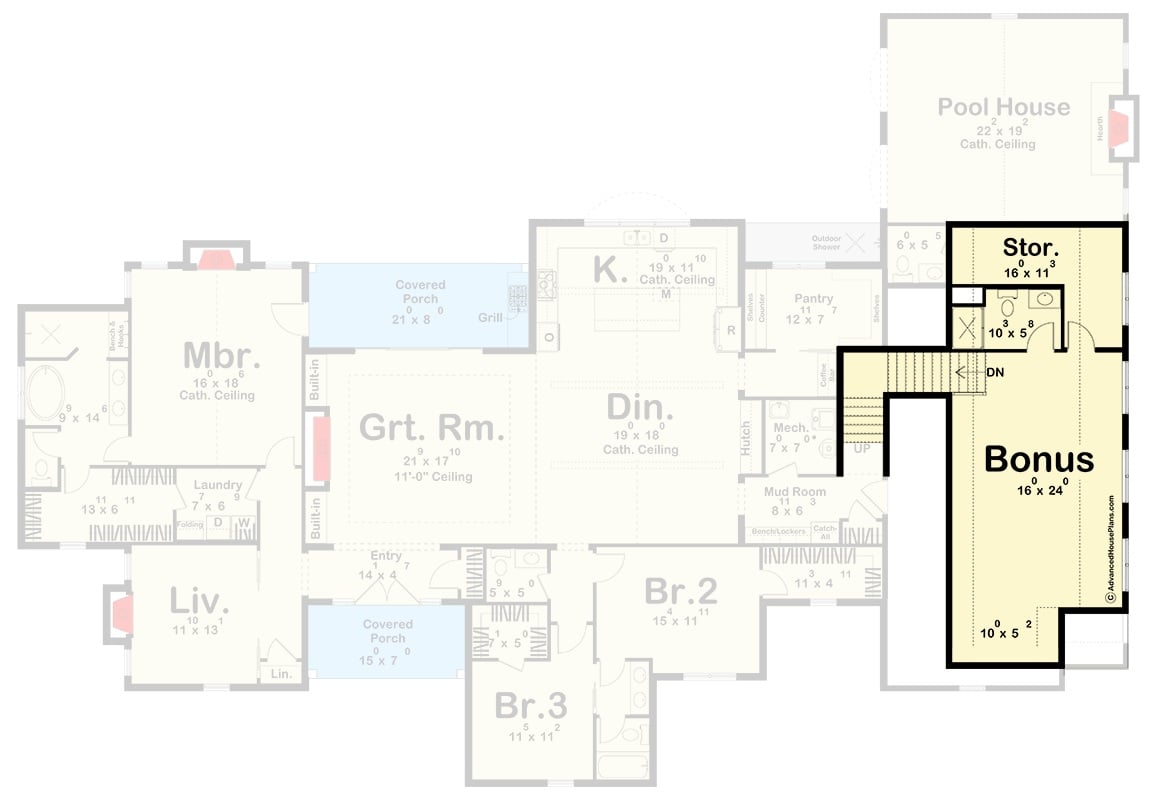
🔥 Create Your Own Magical Home and Room Makeover
Upload a photo and generate before & after designs instantly.
ZERO designs skills needed. 61,700 happy users!
👉 Try the AI design tool here
Basement Stairs Location
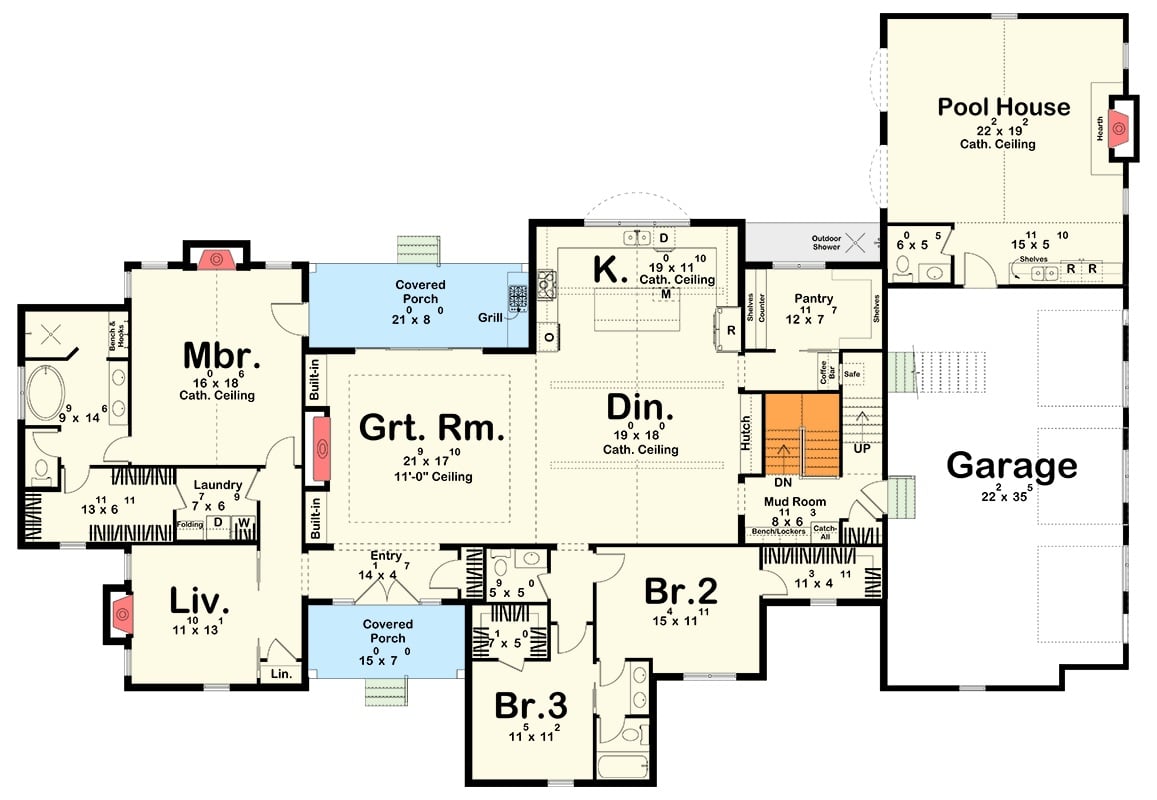
Front-Right View
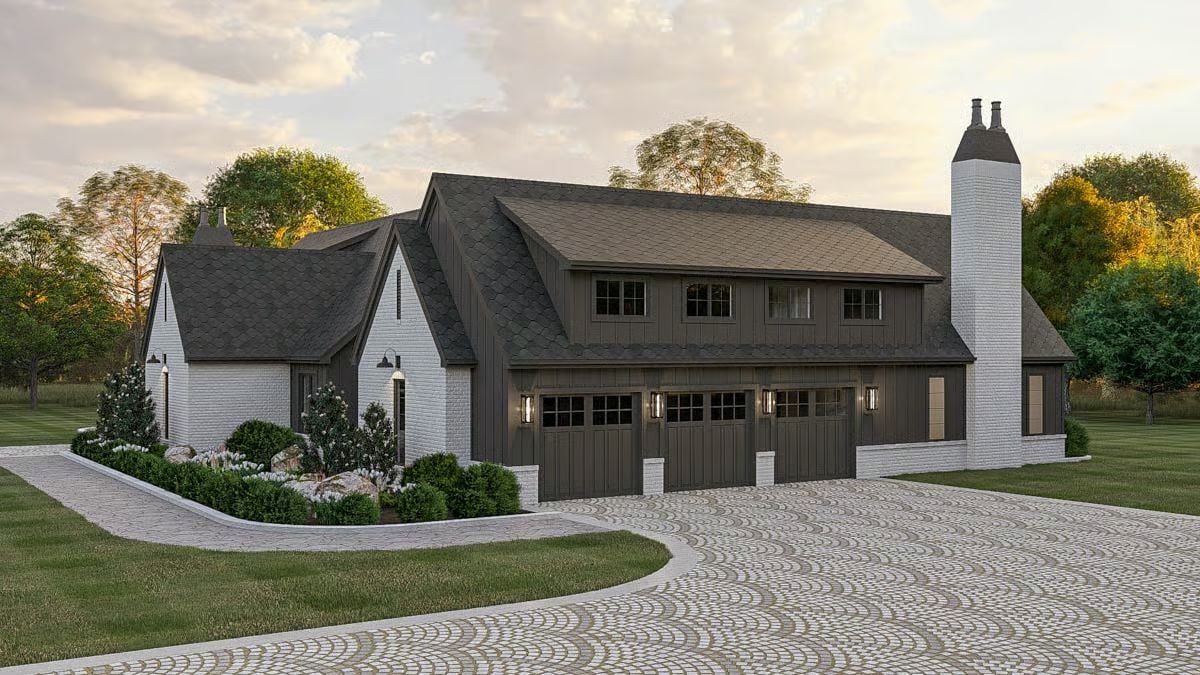
Rear View
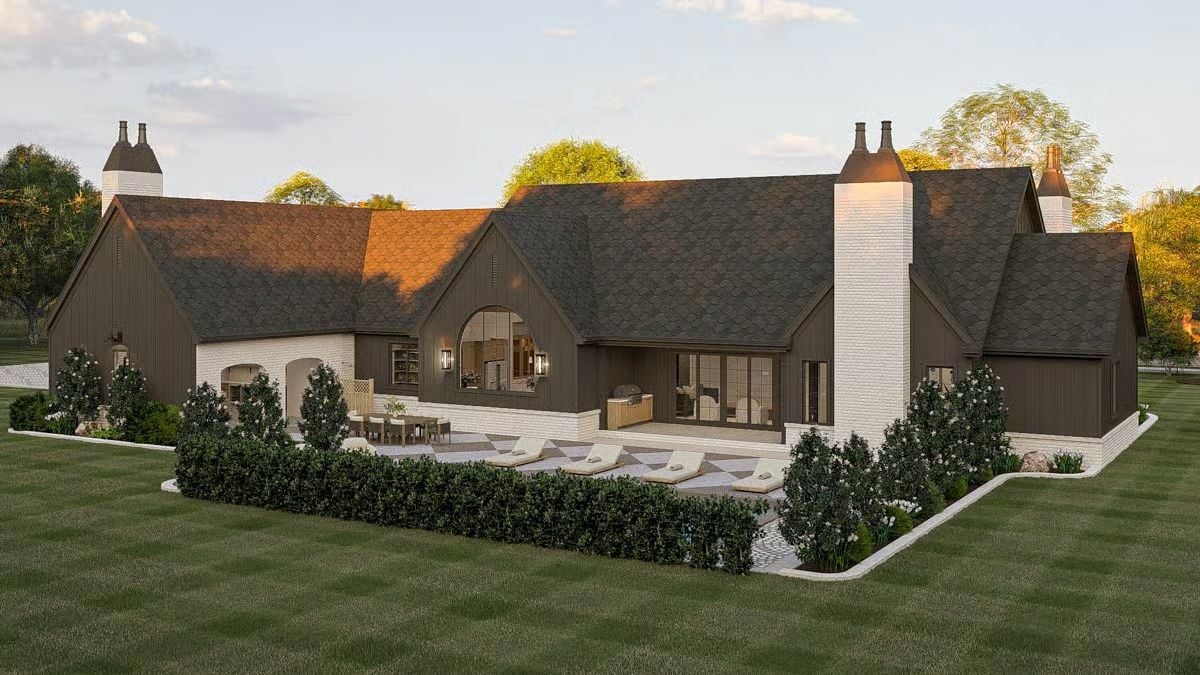
Left View
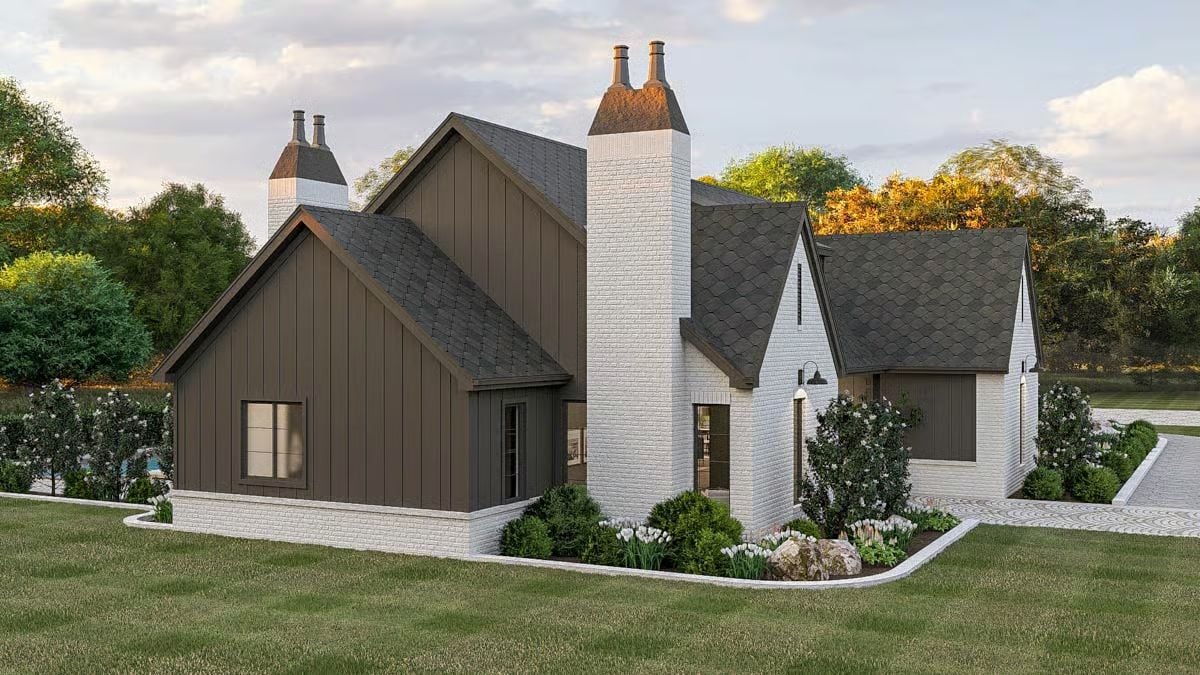
Would you like to save this?
Front View
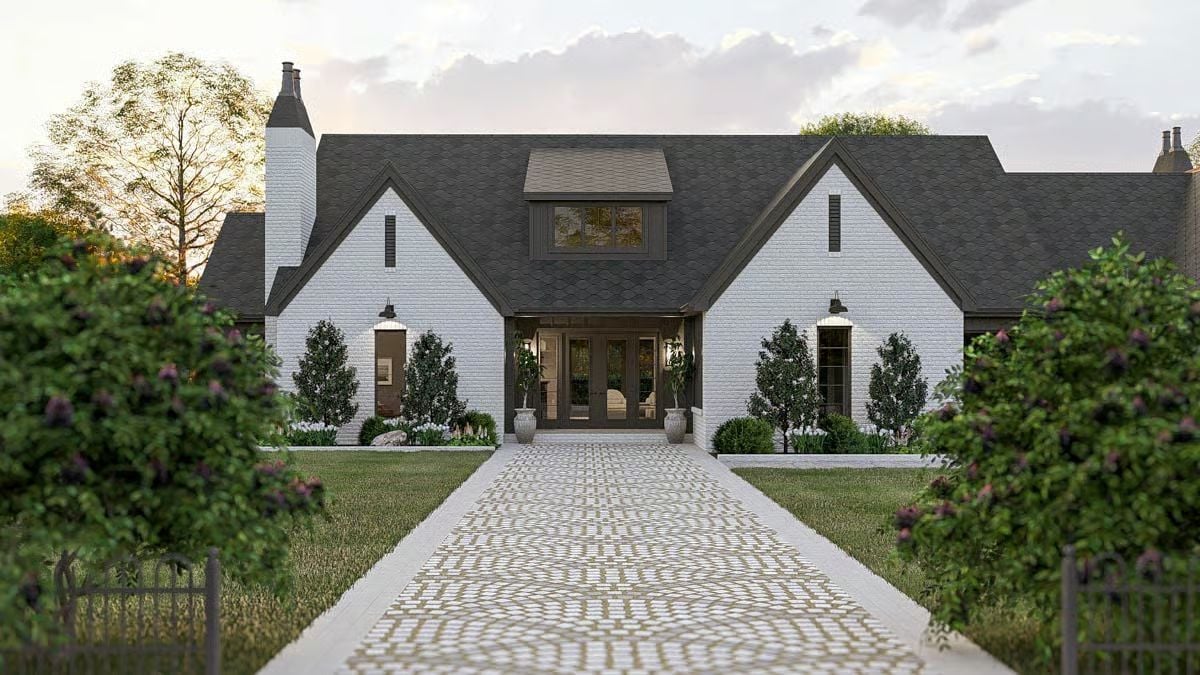
Dining Area
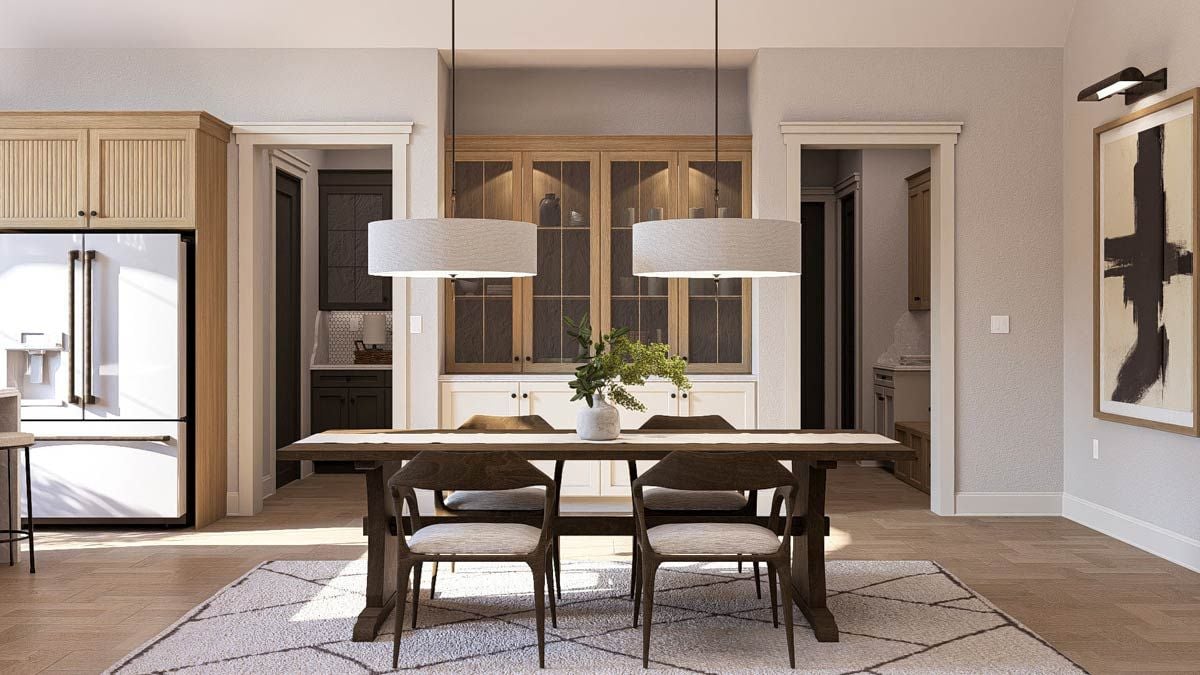
Kitchen
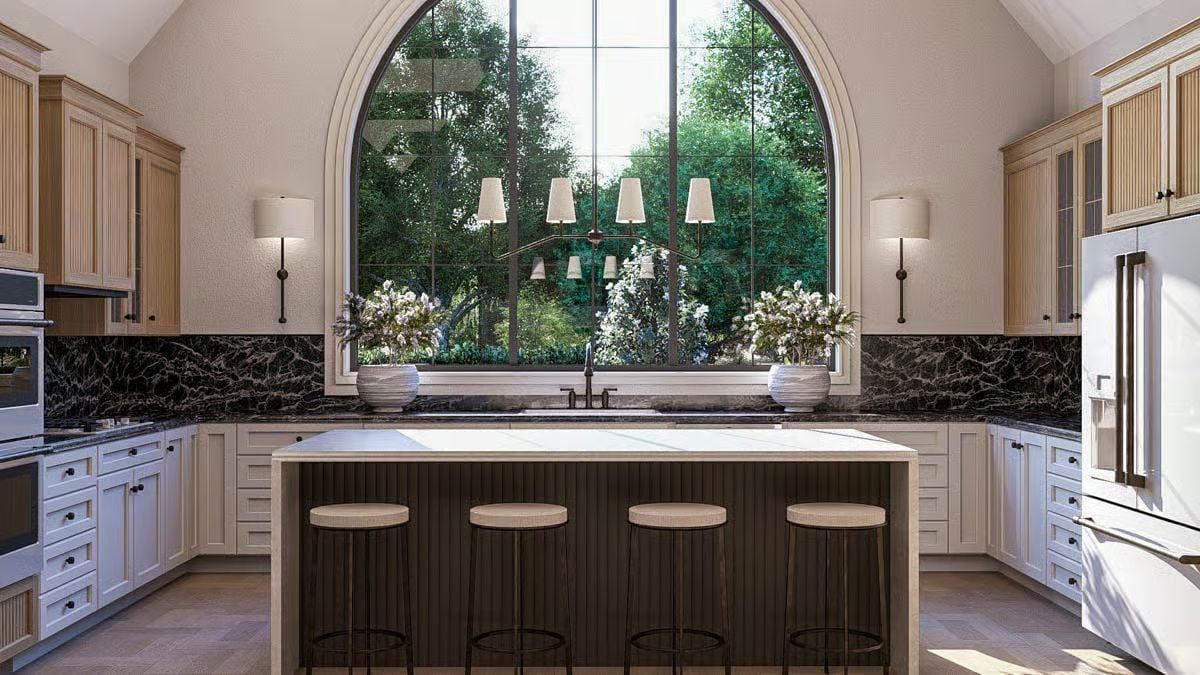
Kitchen
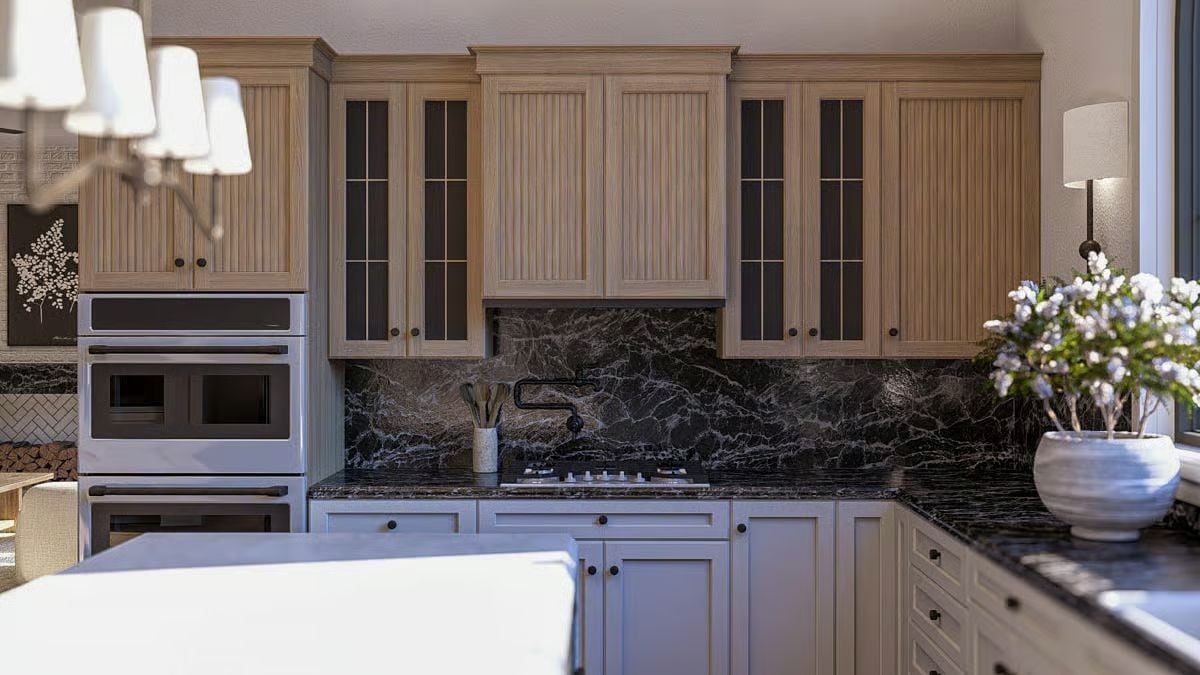
Open-Concept Living
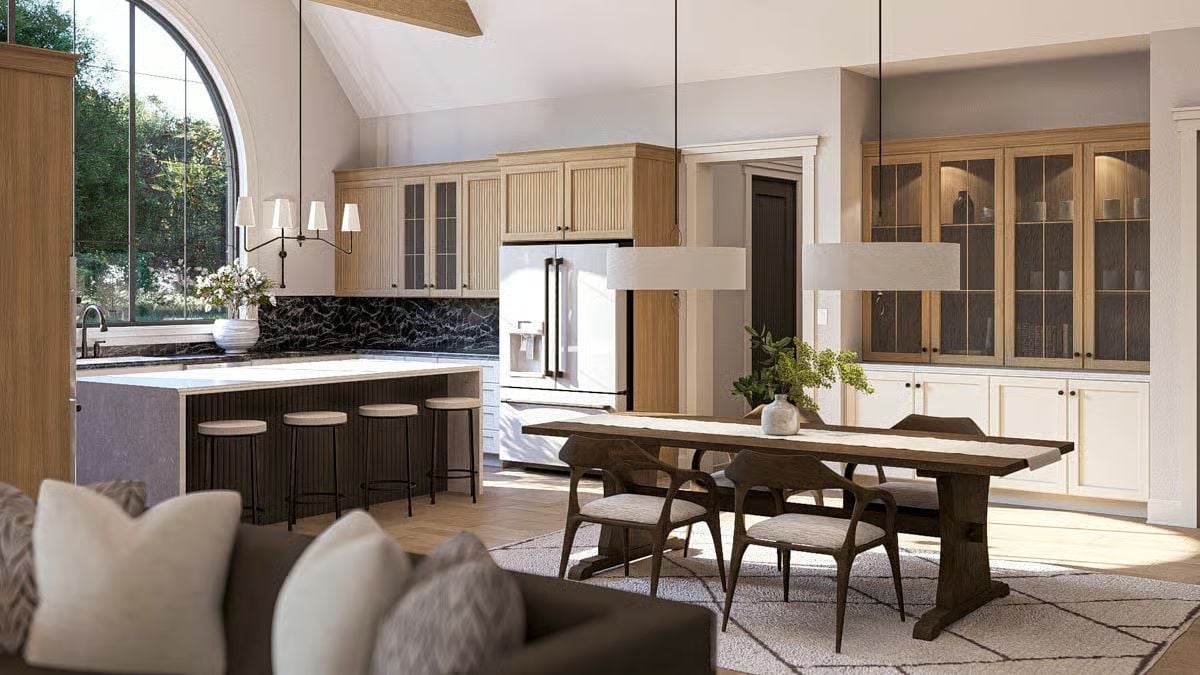
Great Room
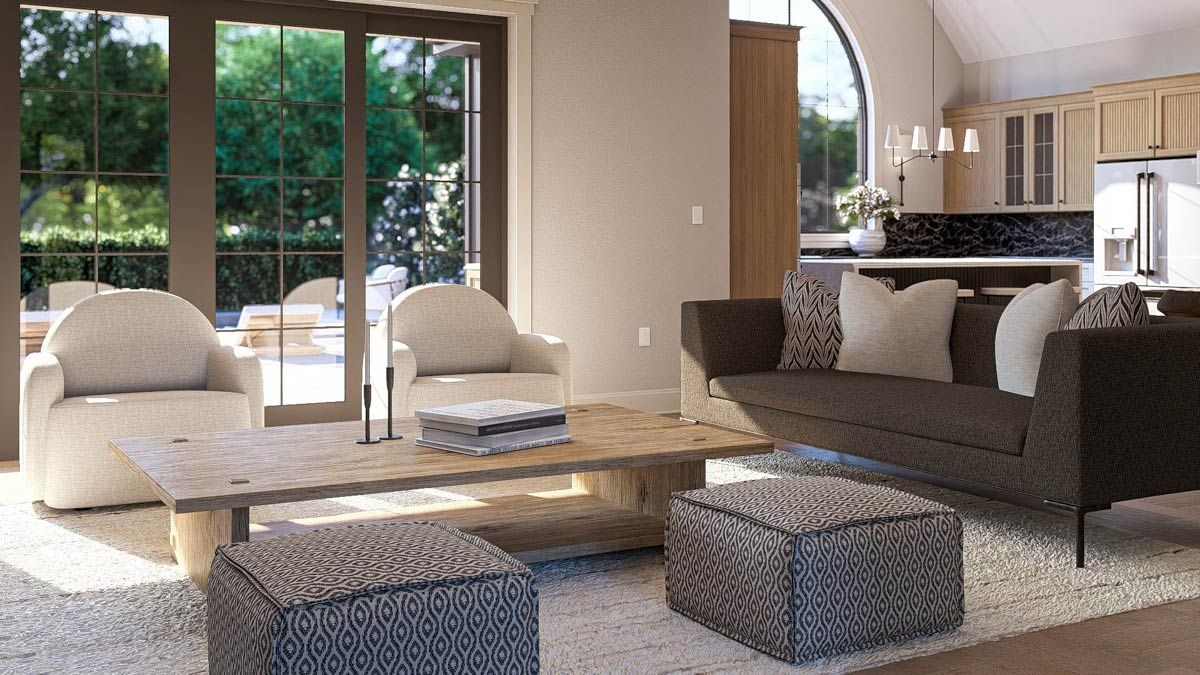
Great Room
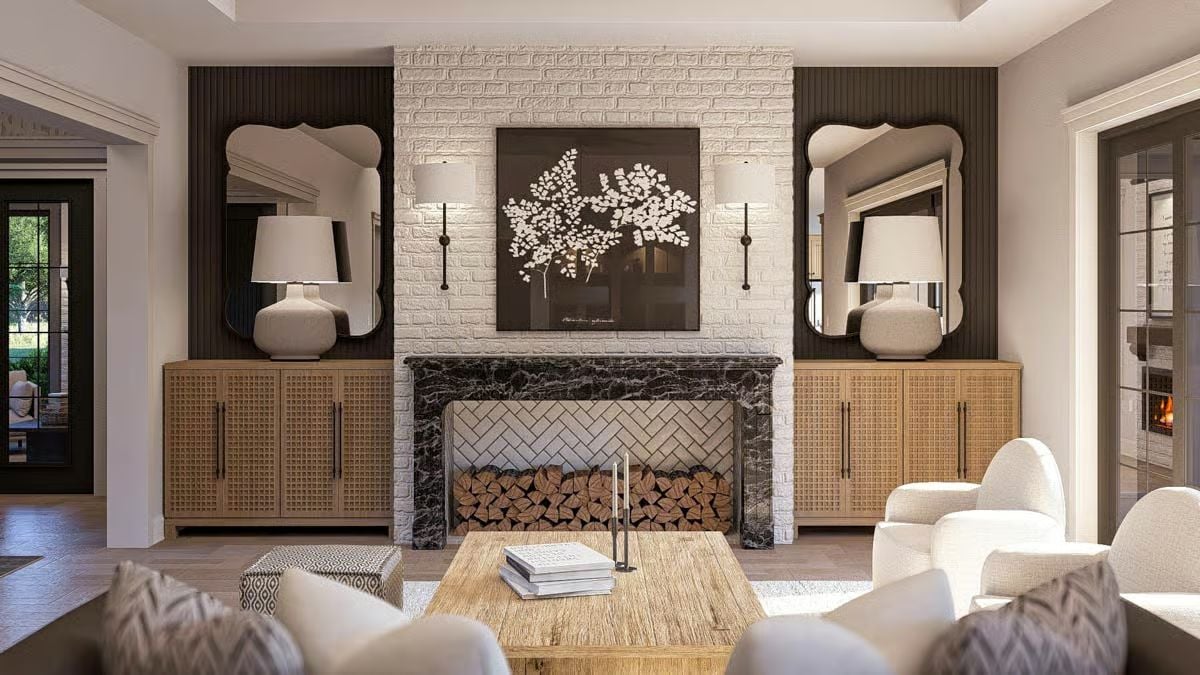
Living Room
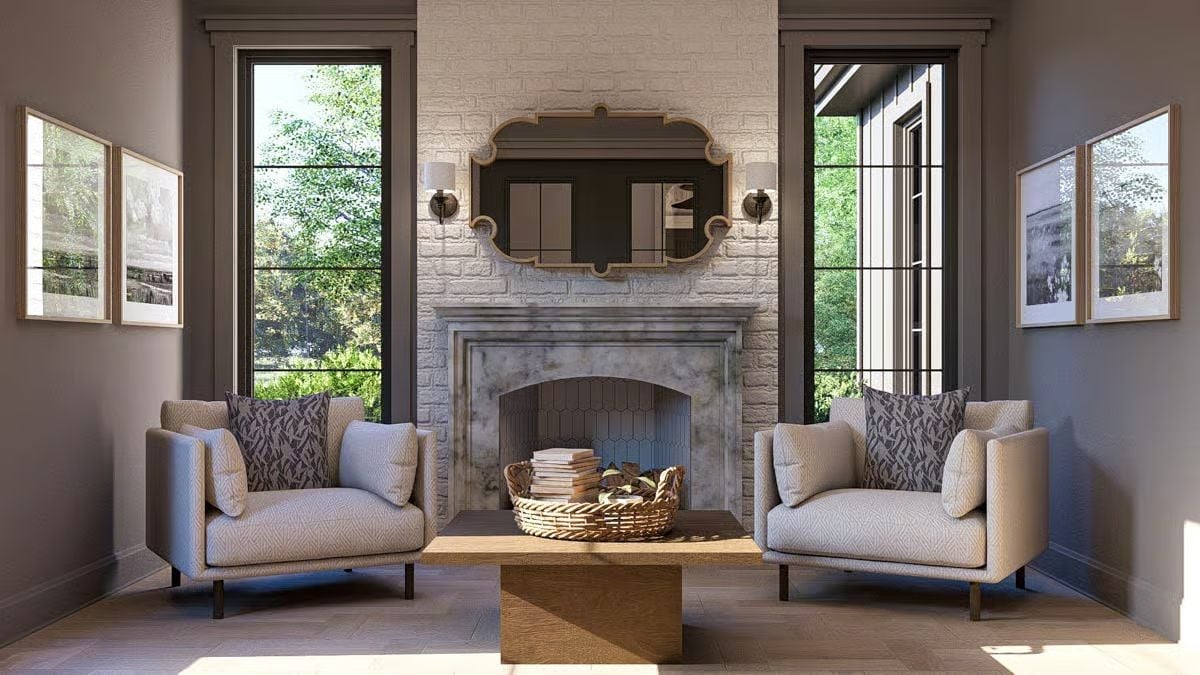
🔥 Create Your Own Magical Home and Room Makeover
Upload a photo and generate before & after designs instantly.
ZERO designs skills needed. 61,700 happy users!
👉 Try the AI design tool here
Primary Bedroom
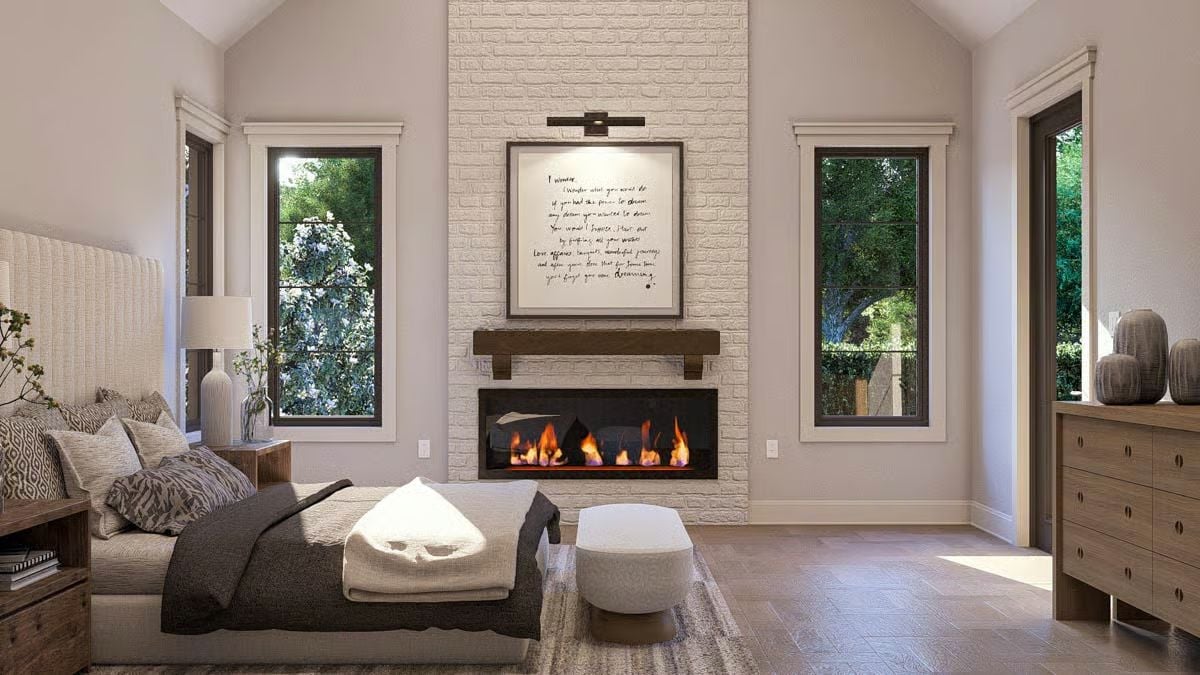
Primary Bedroom
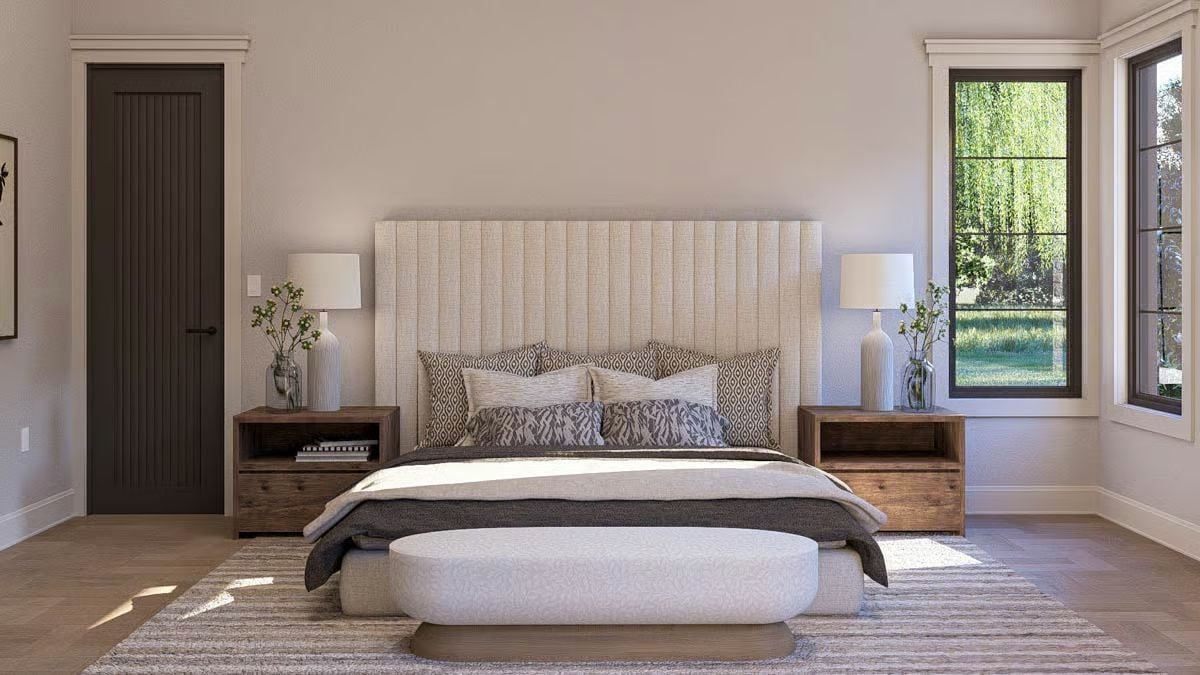
Primary Bathroom
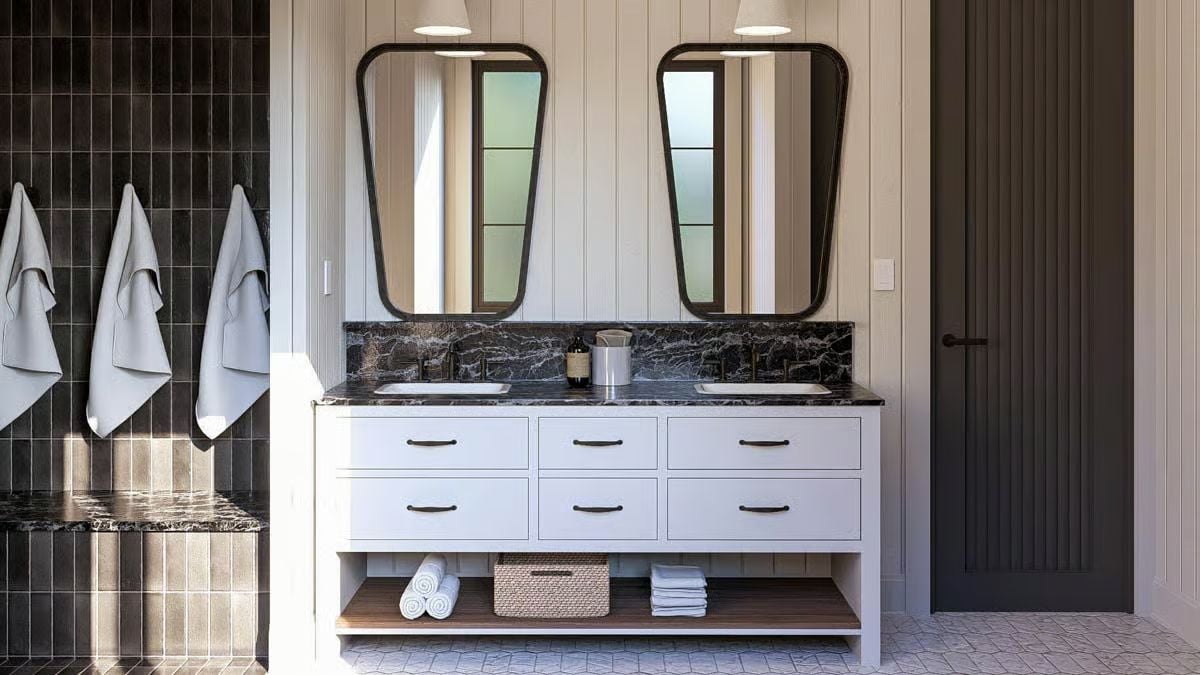
Primary Bathroom
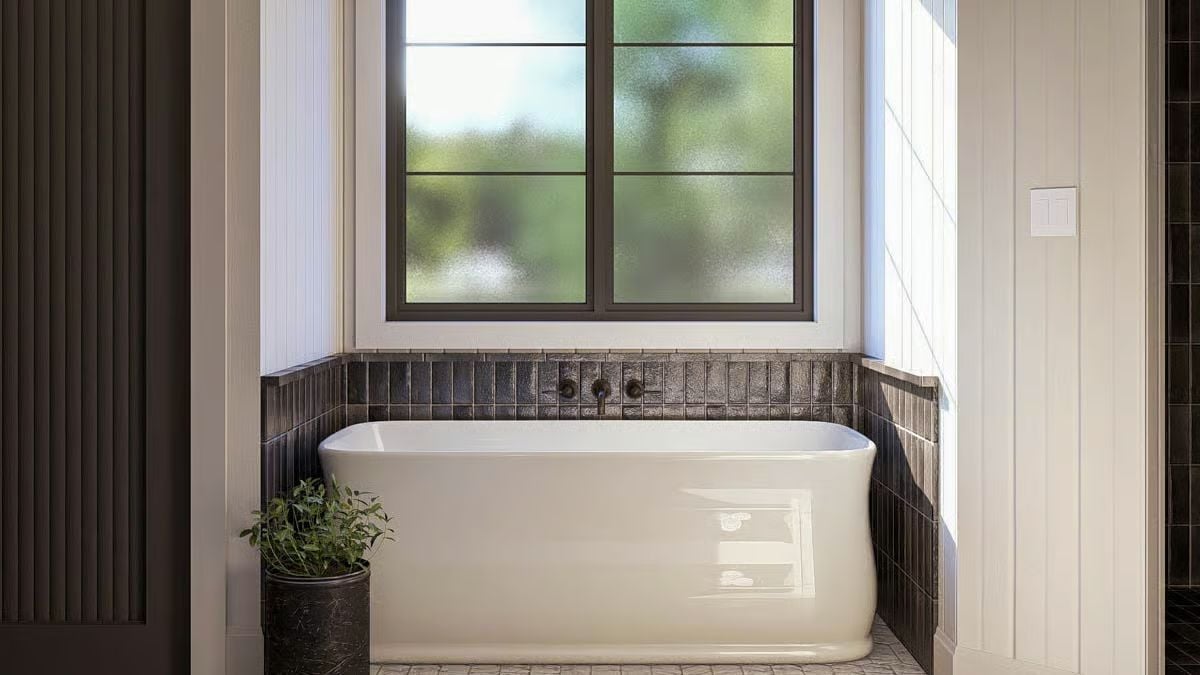
Pool House
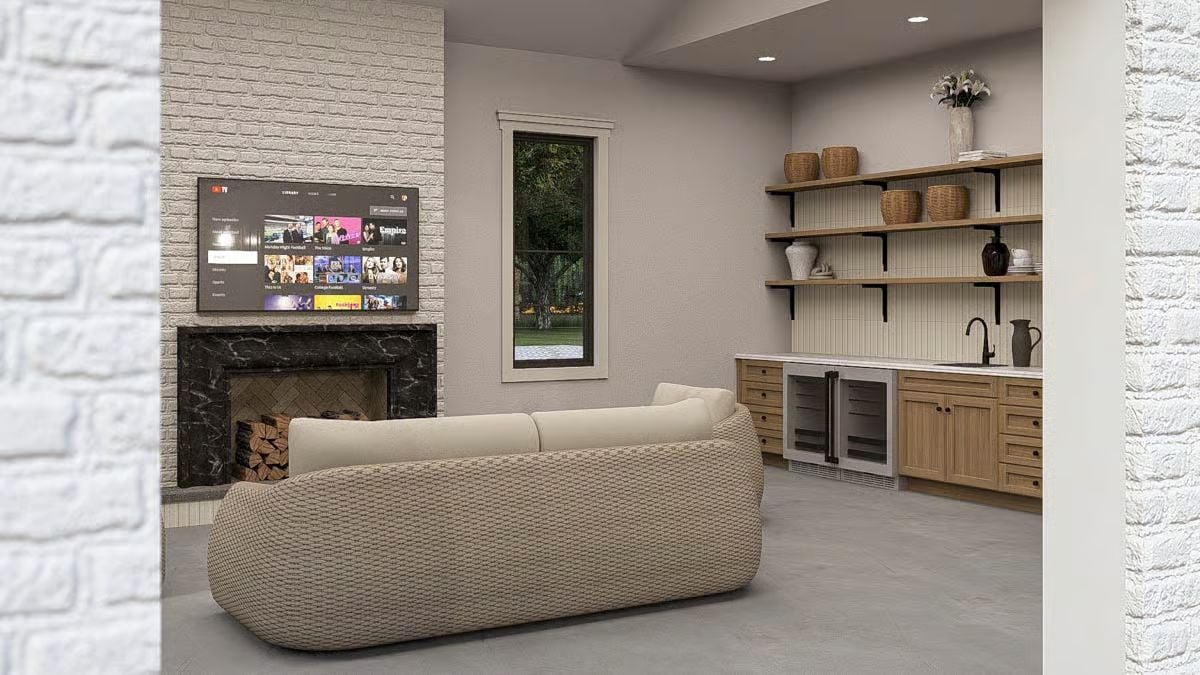
Would you like to save this?
Outdoor Living Space
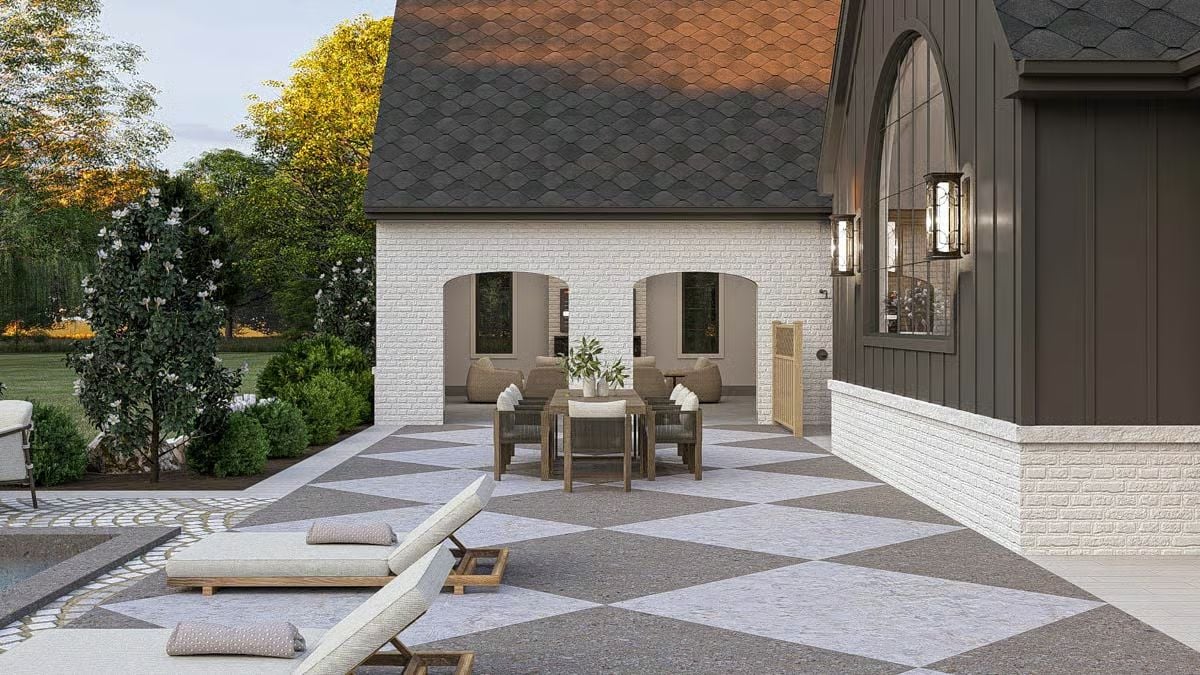
Outdoor Living Space
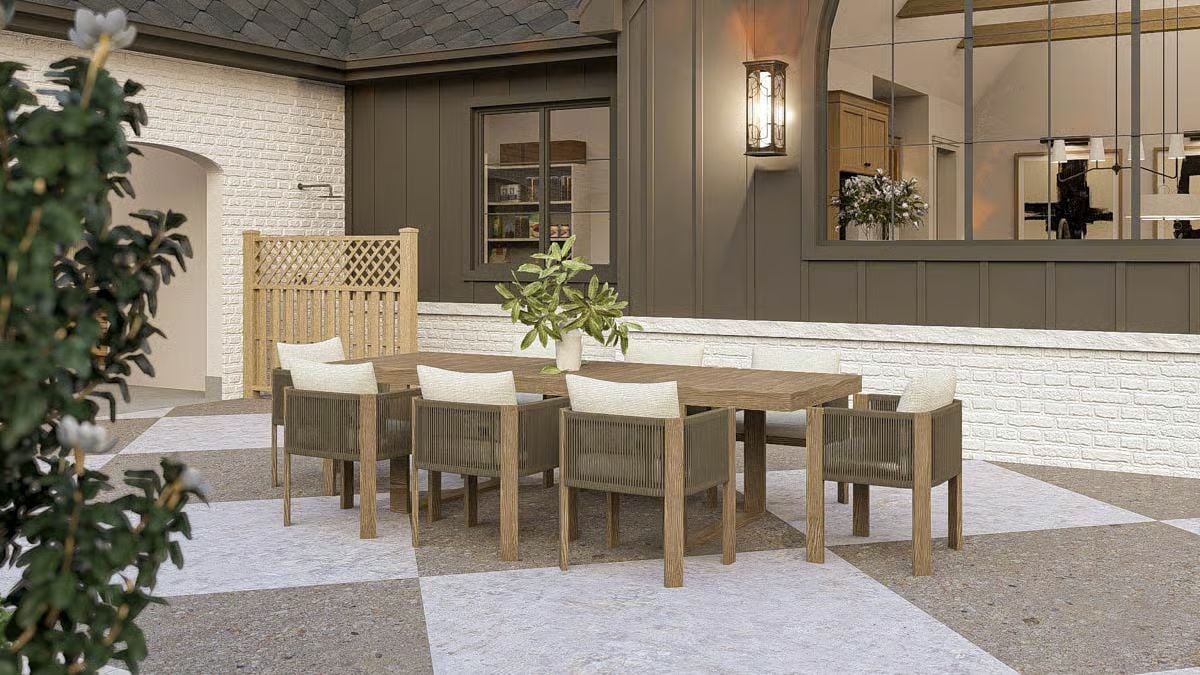
Pool Area
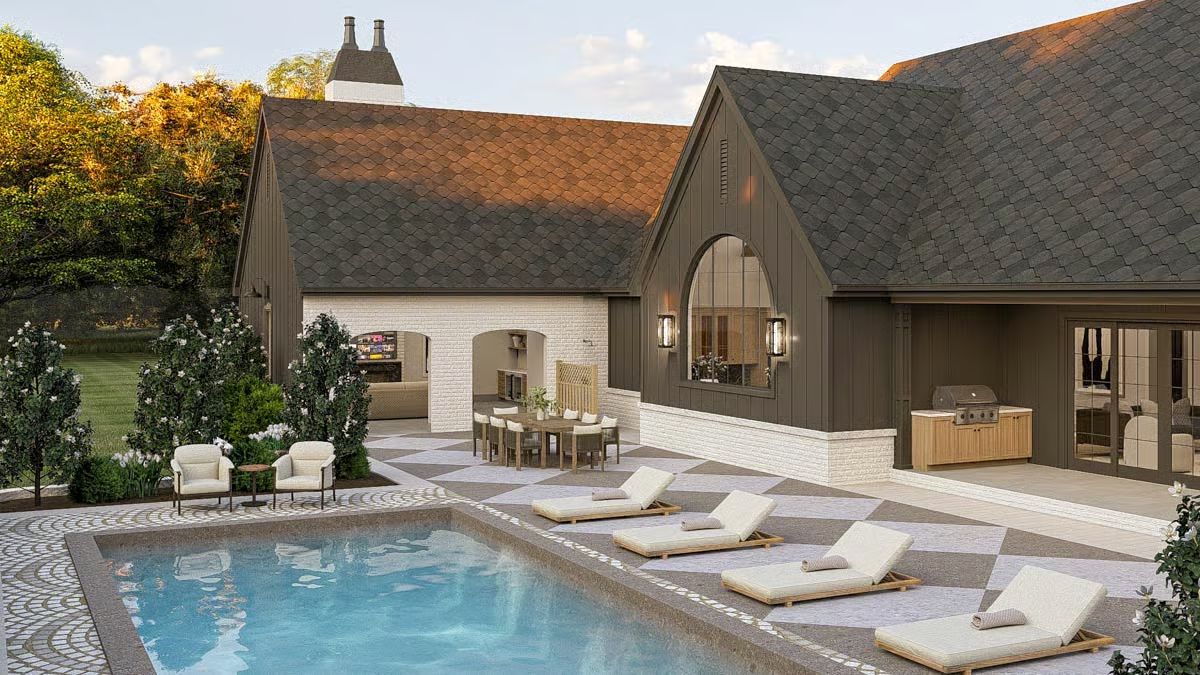
Details
This transitional home features a clean country exterior with a mix of brick and dark board-and-batten accents. Multiple front gables, a centered entry with double doors, and a dormer above the porch create a balanced, symmetrical façade. The rooflines are simple and steep, giving the home a crisp, traditional profile with modern detailing.
The main level centers around a large great room with a high ceiling and direct access to the rear porch. The kitchen and dining area sit to one side in an open layout, with a walk-in pantry and nearby outdoor shower positioned just off the kitchen entry. A mudroom, mechanical room, and laundry area connect this side of the home to the garage.
The primary suite is located on the opposite end of the layout and includes a private bathroom and spacious closet. A small living room sits nearby, providing a secondary sitting area close to the bedroom. Two additional bedrooms are located toward the front of the home and share a Jack and Jill bathroom.
A separate pool house is connected through the garage wing and includes a large open room with a cathedral ceiling, a bathroom, and a storage area.
The upper level offers a bonus space accessed by stairs near the mudroom. This area includes a large flexible room and a storage room, giving the home additional usable space without disrupting the main floor layout.
Pin It!
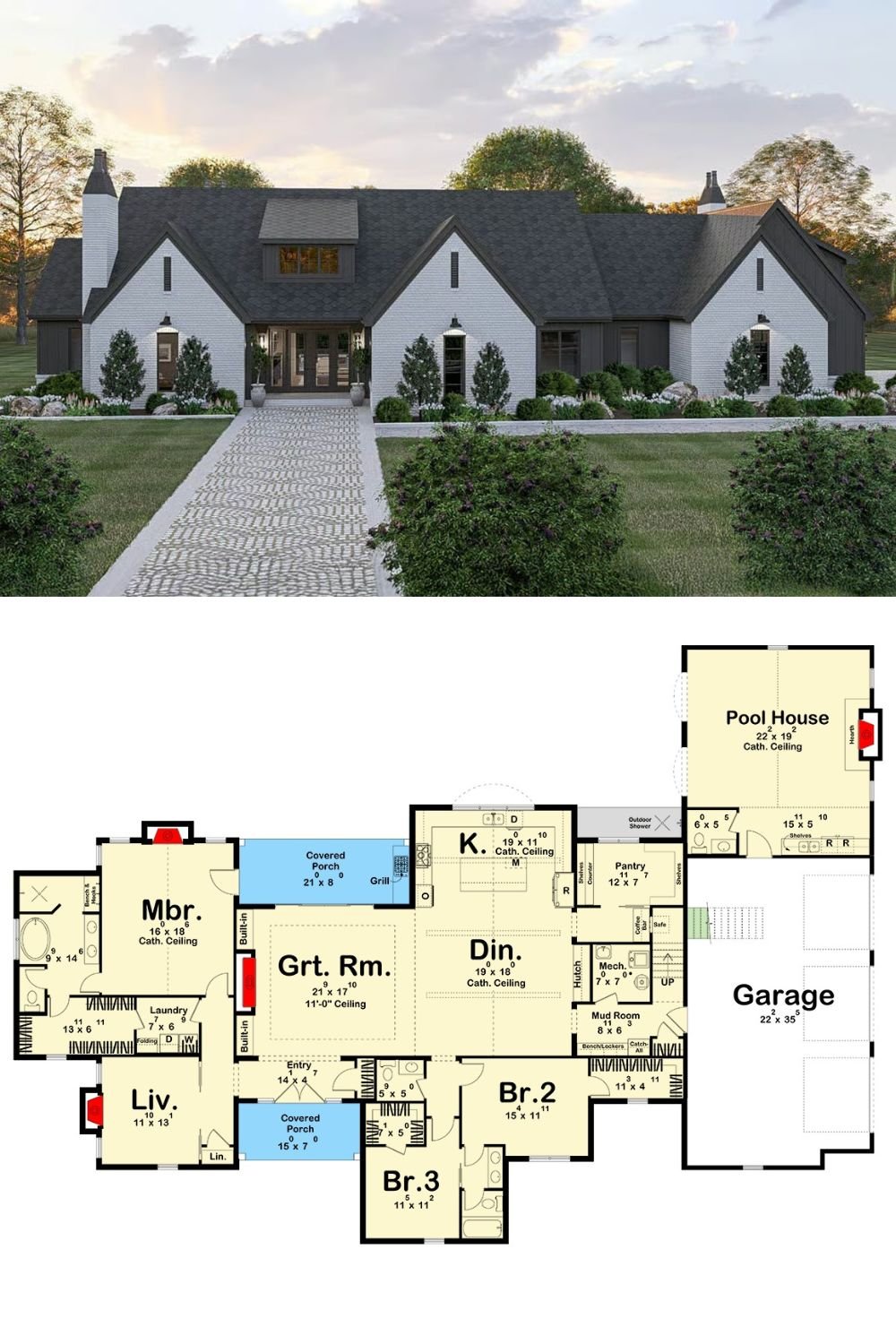
Architectural Designs Plan 623554DJ





