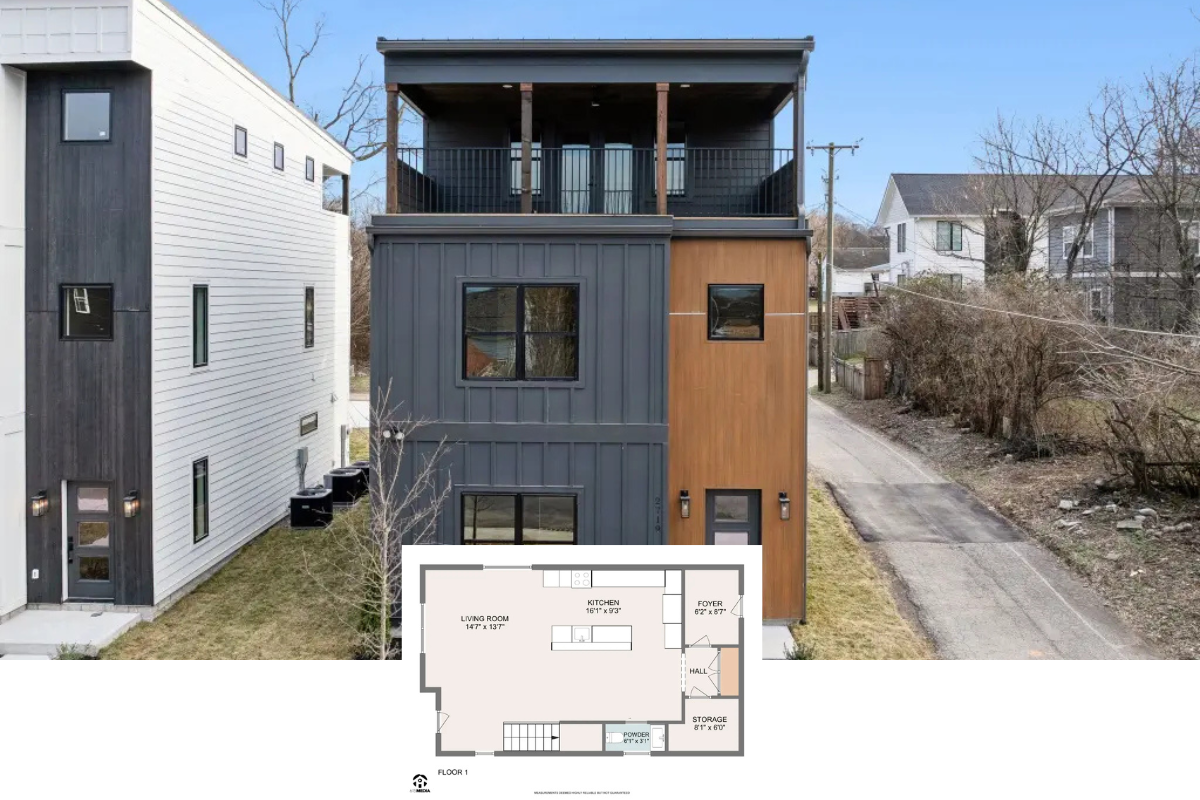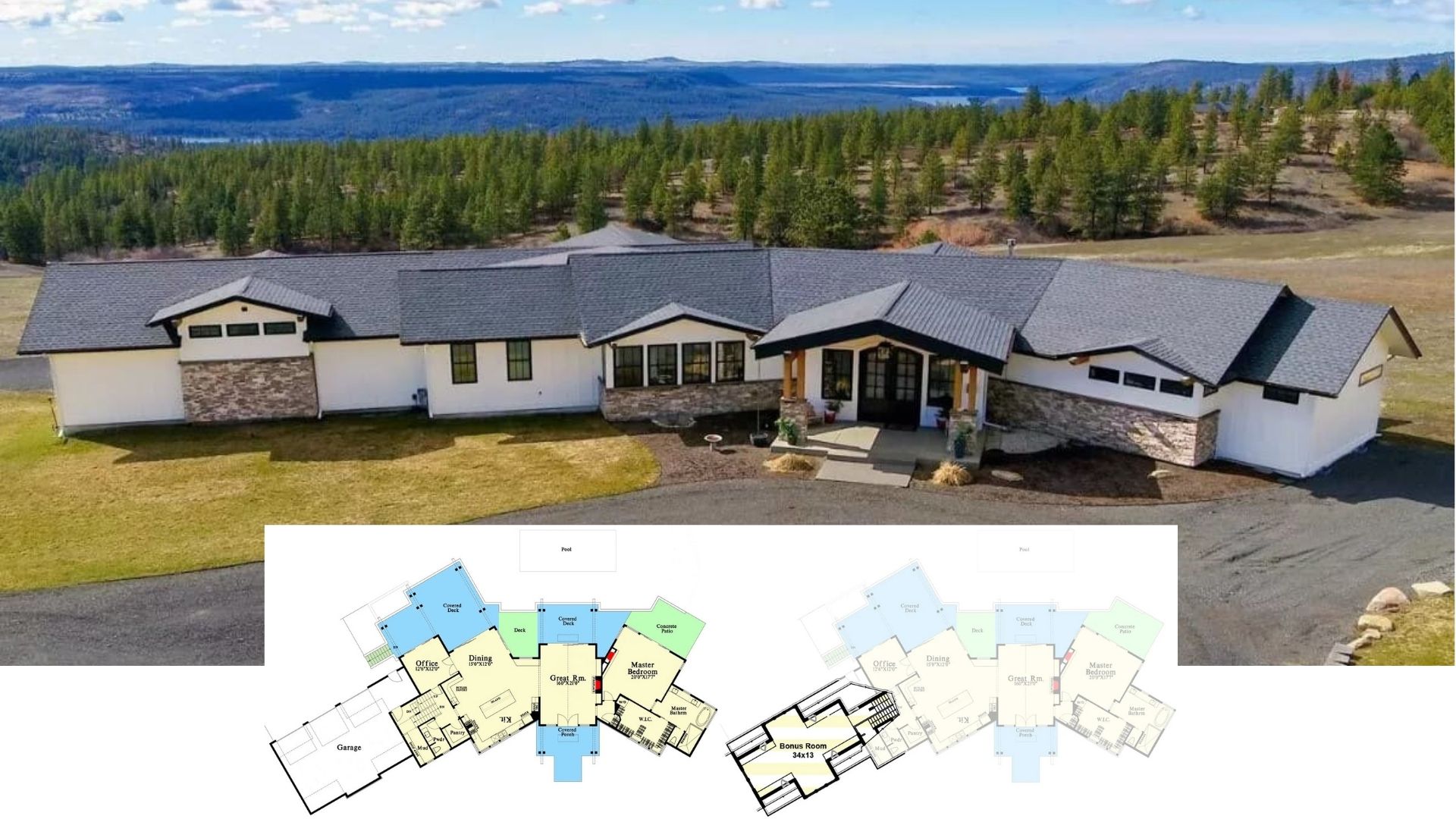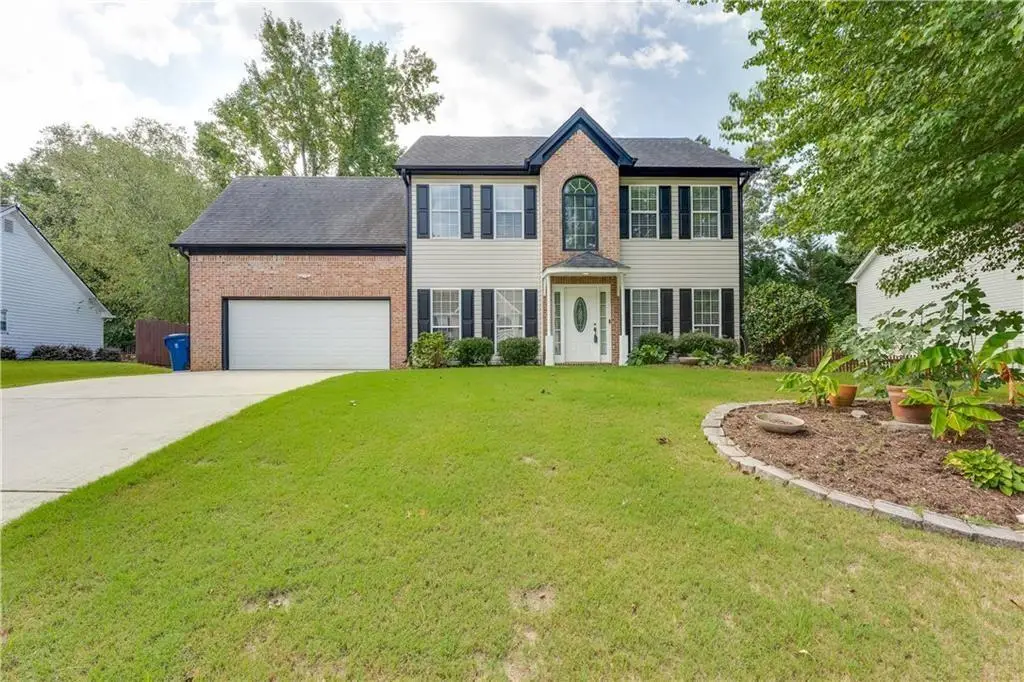
Specifications
- Sq. Ft.: 3,310
- Bedrooms: 4
- Bathrooms: 4
- Stories: 2
- Garage: 2
Listed by Carolyn Carnes @ Keller Williams Realty Atl Partners
First Level Floor Plan
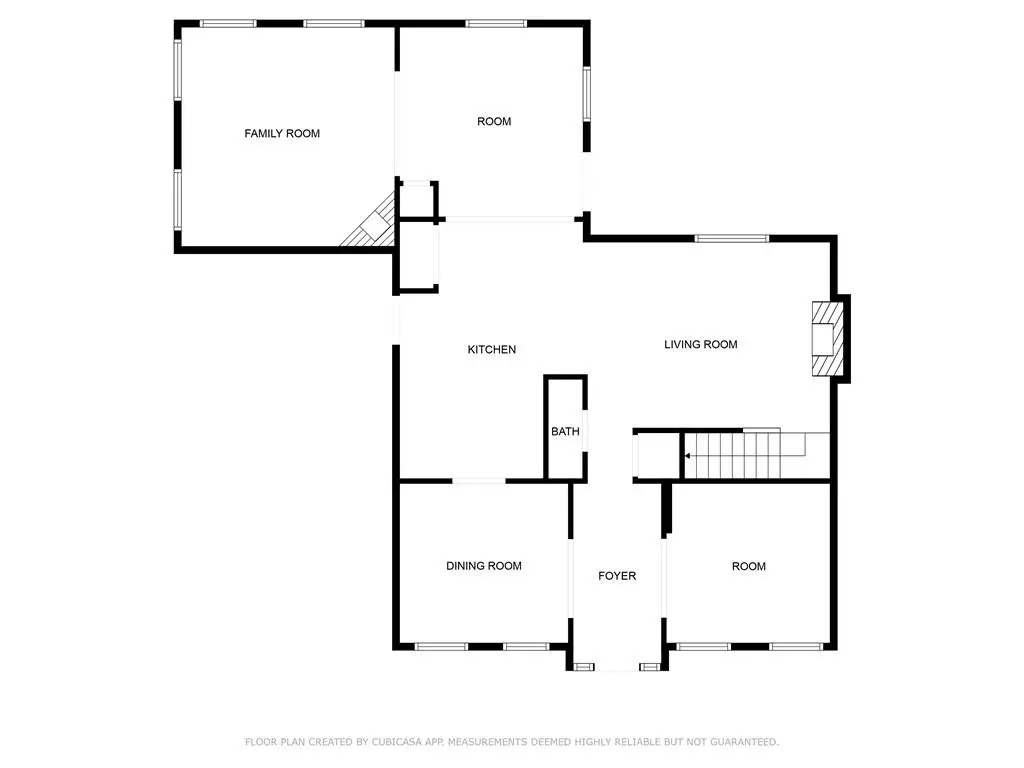
Second Level Floor Plan
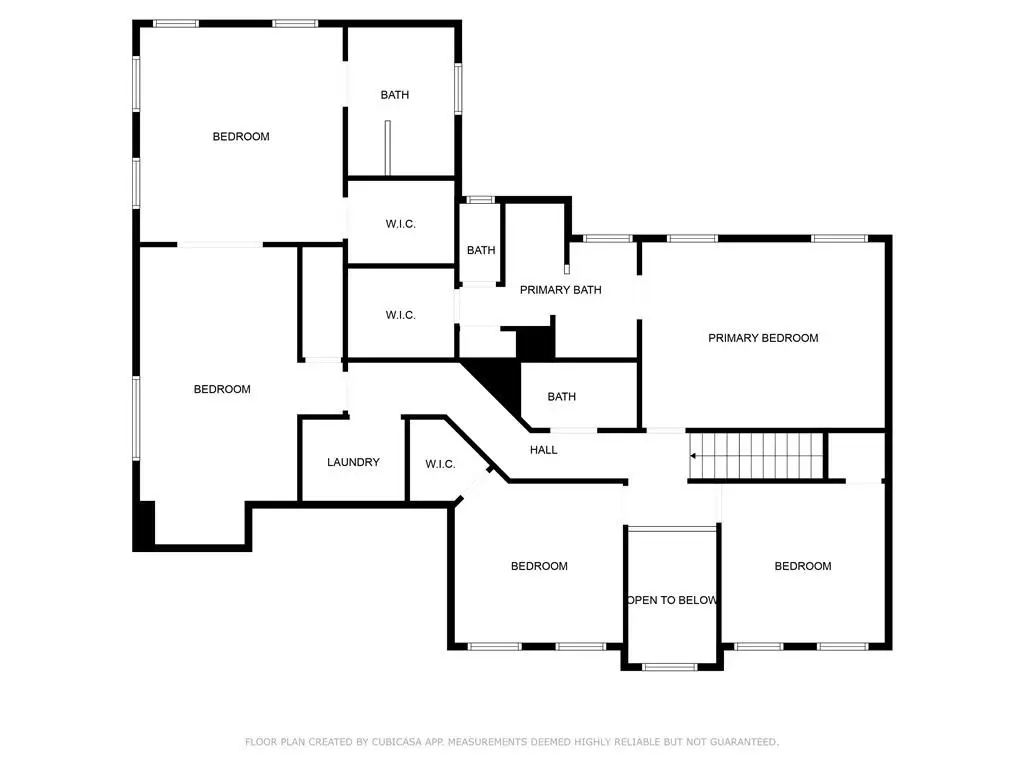
=> Stunning 3-Bedroom New American Home with Loft and Bonus Room (Floor Plan)
=>Southern Farmhouse-Style 4-Bedroom Home with Wraparound Porch and Jack & Jill Bath (Floor Plan)
=>Southern Farmhouse-Style 4-Bedroom Home with Wraparound Porch and Jack & Jill Bath (Floor Plan)
Front Entry
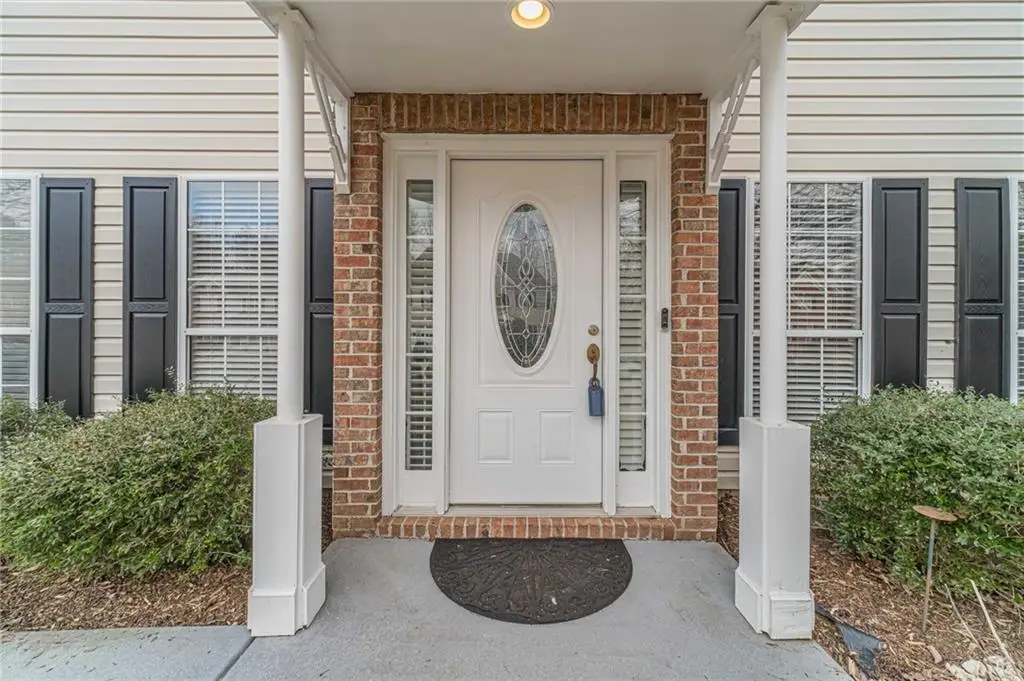
Two-Story Foyer
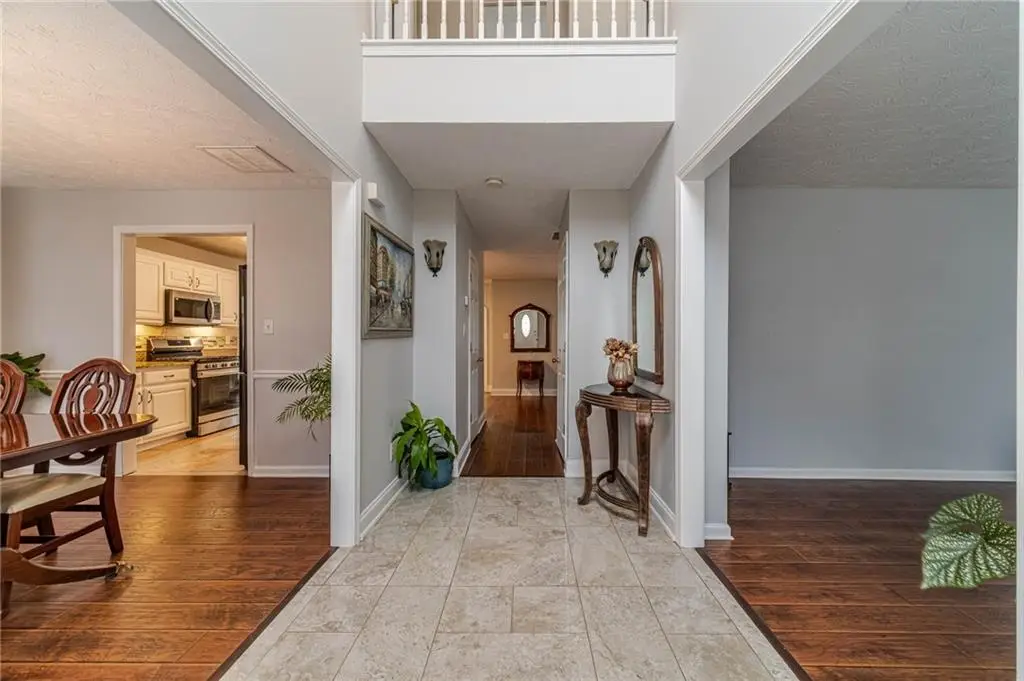
Living Room

Dining Room
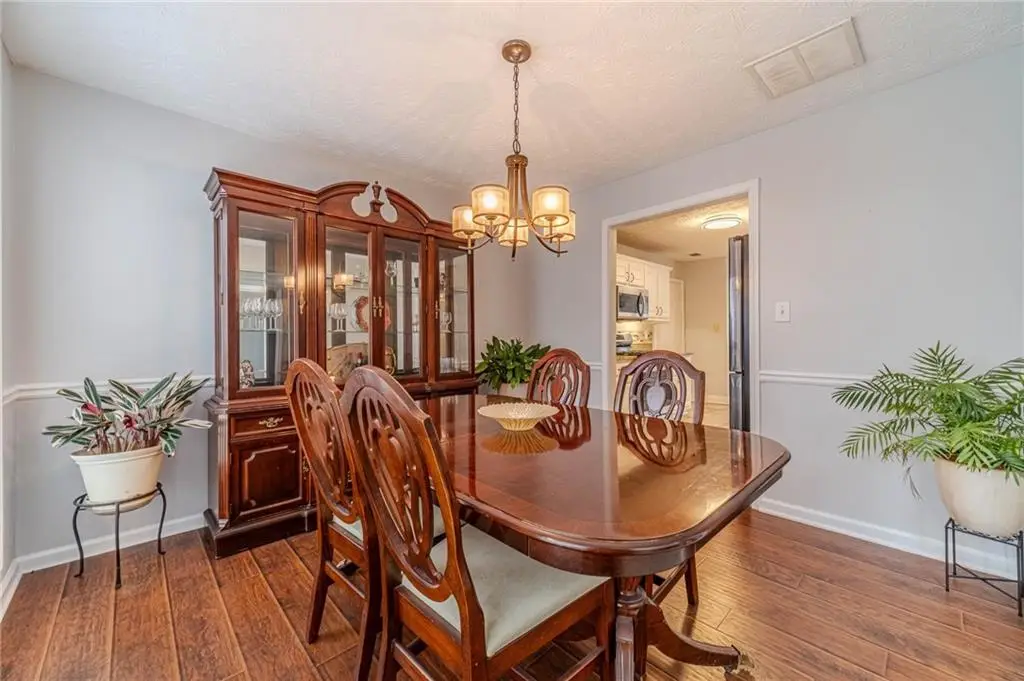
Kitchen
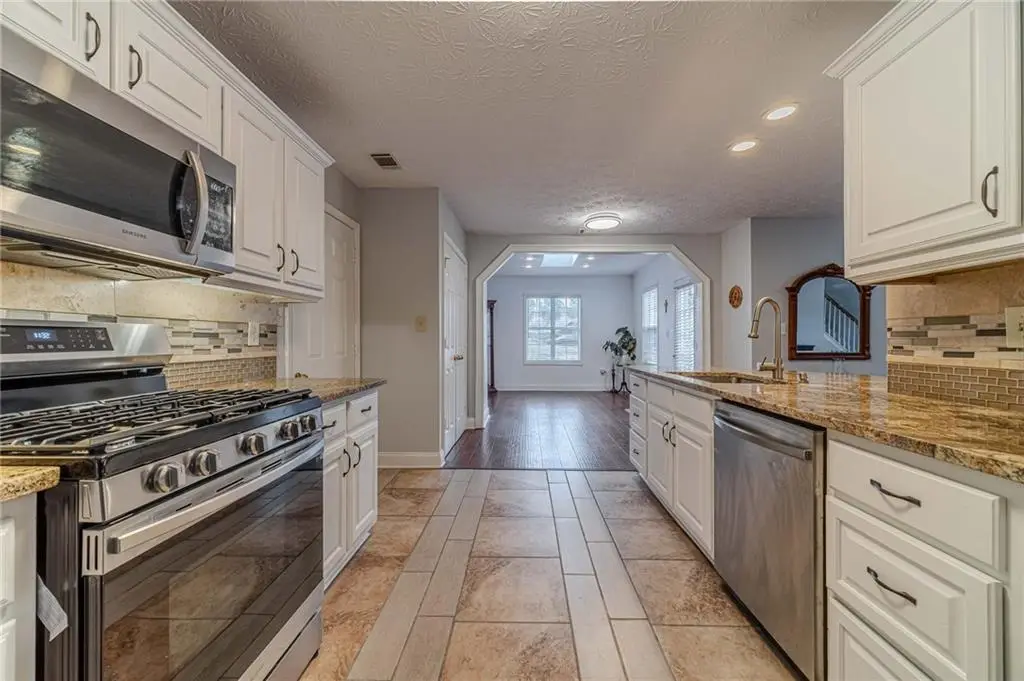
Family Room
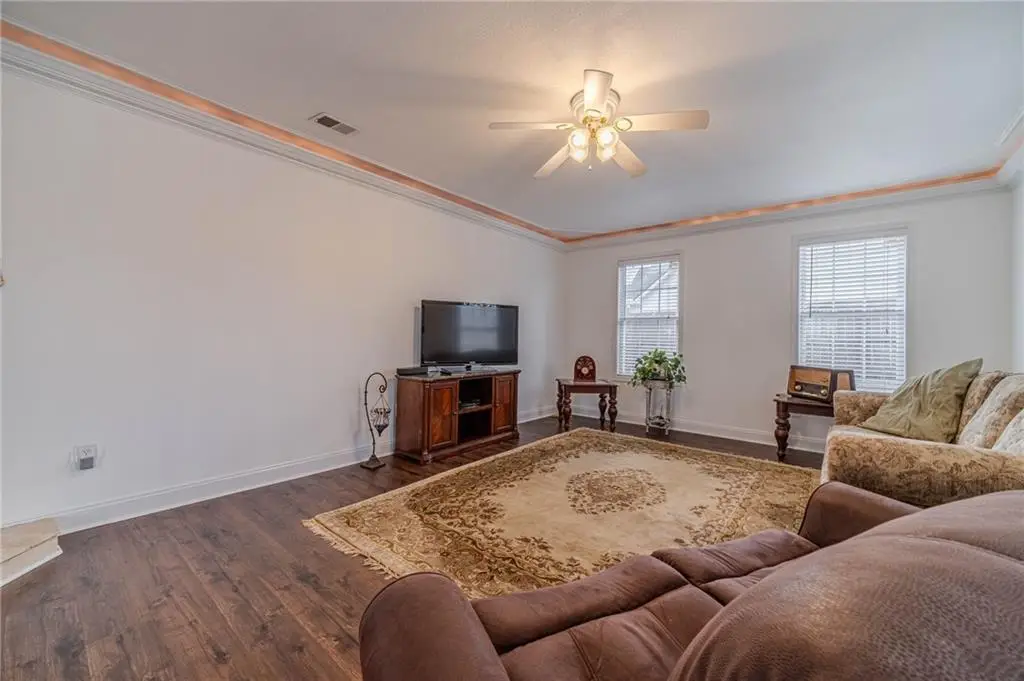
Primary Bedroom
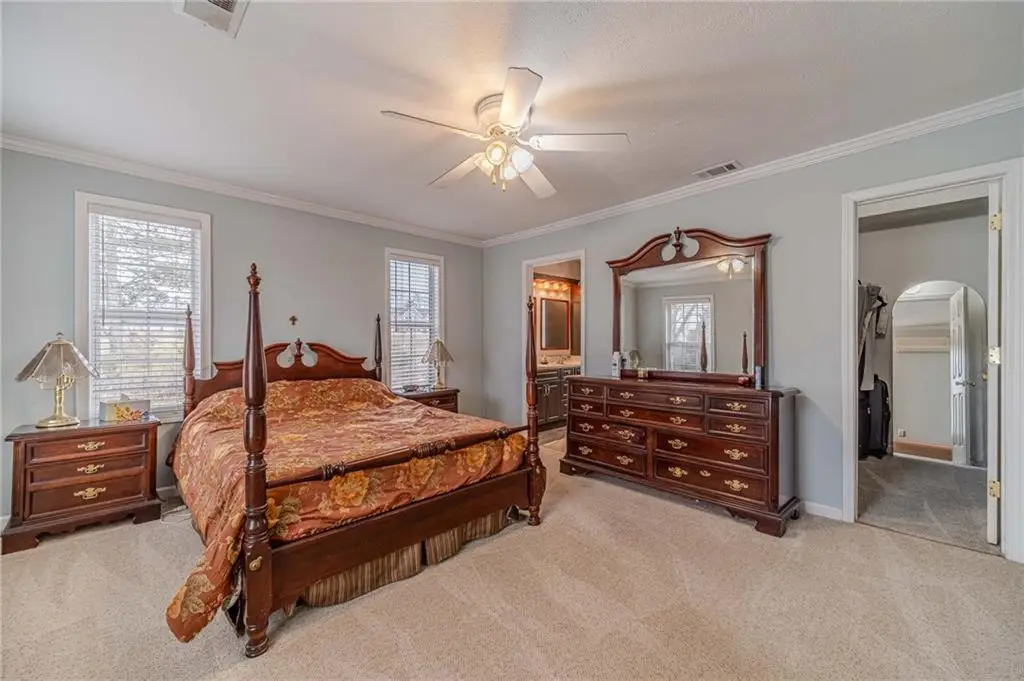
=> 15 Dreamy Farmhouse Kitchen Pantry Designs
=> Designers Agree These 29 Common Home Design Habits Make Your House Look Cheap
=> Designers Agree These 29 Common Home Design Habits Make Your House Look Cheap
Bedroom
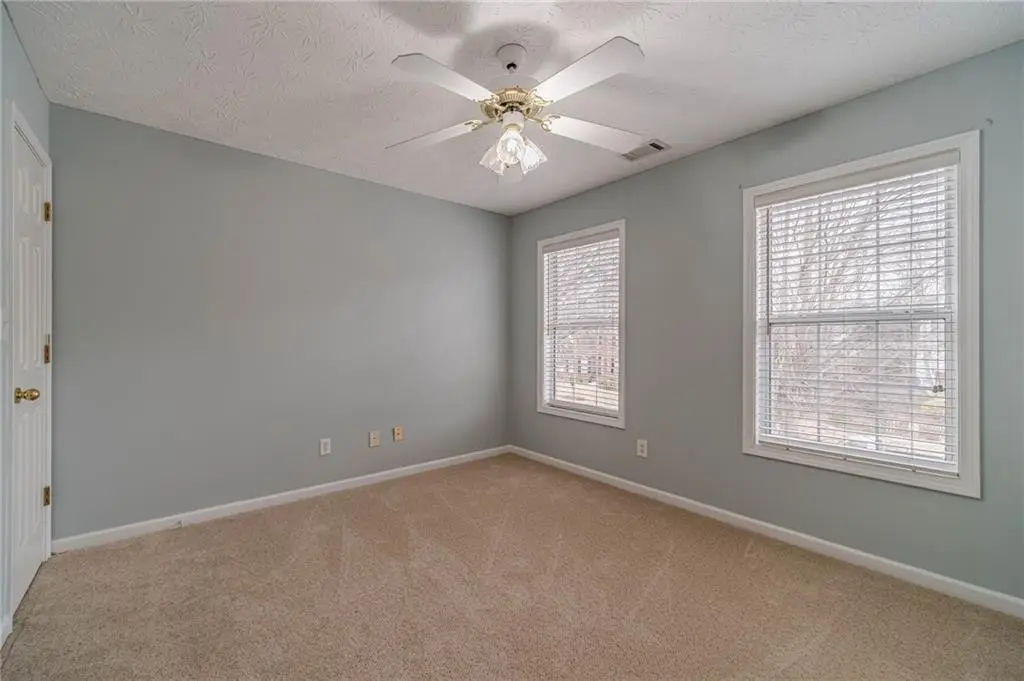
Bedroom

Bedroom
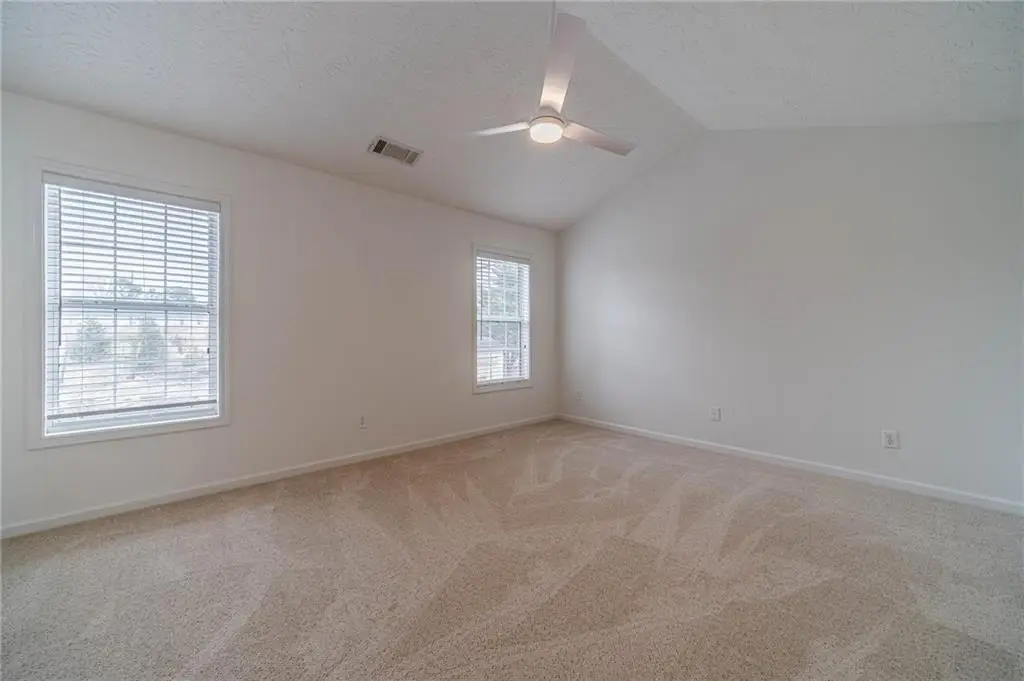
Primary Bathroom
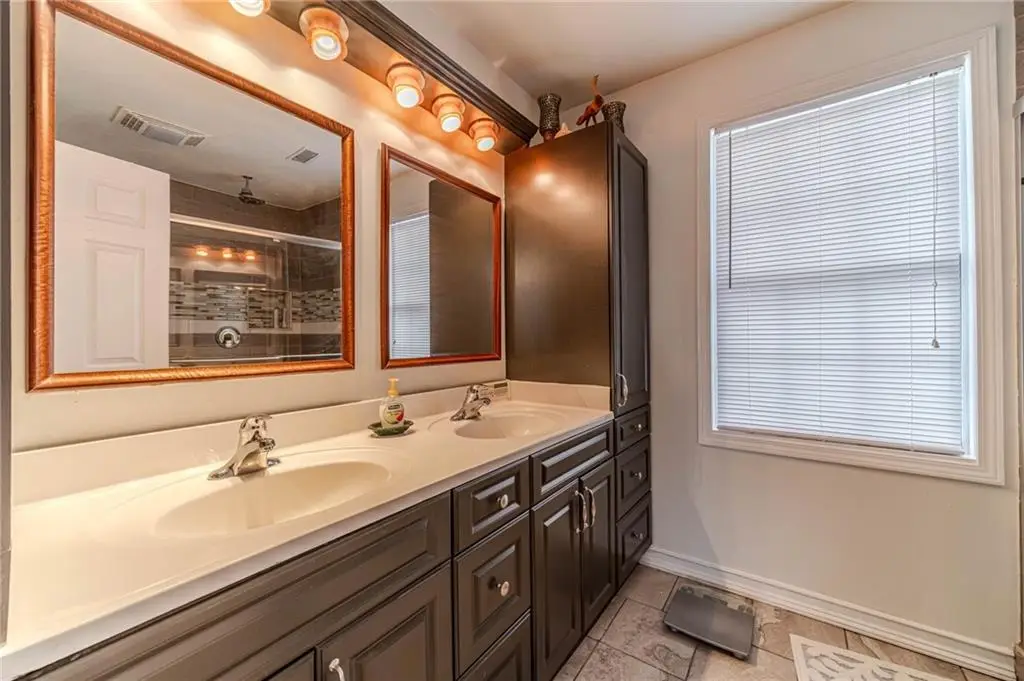
Bathroom

Bathroom
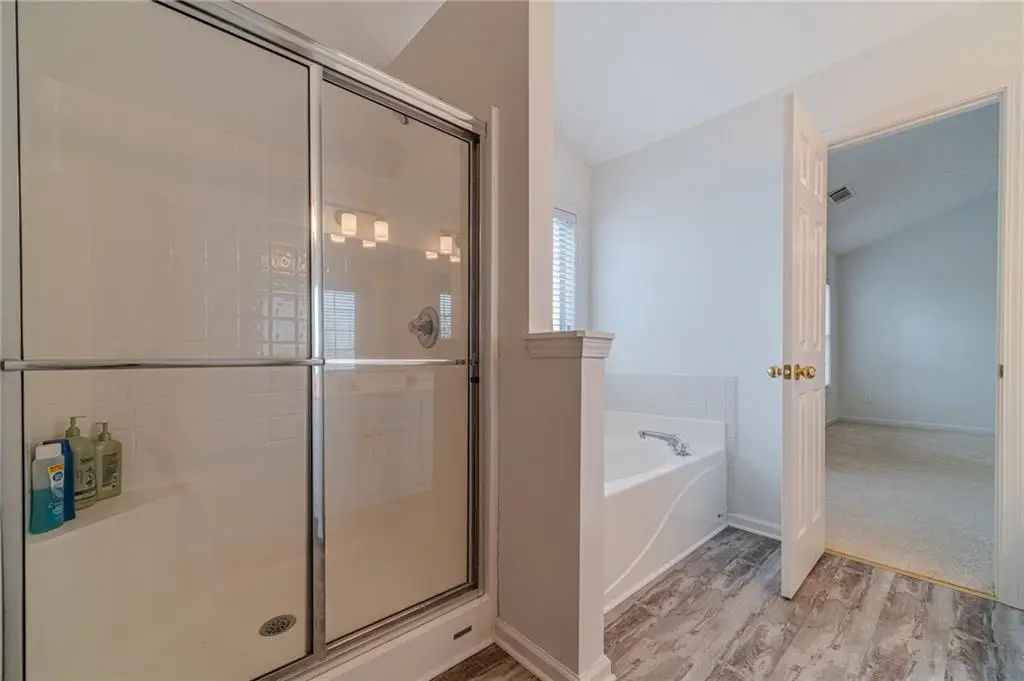
Bathroom

Laundry Room
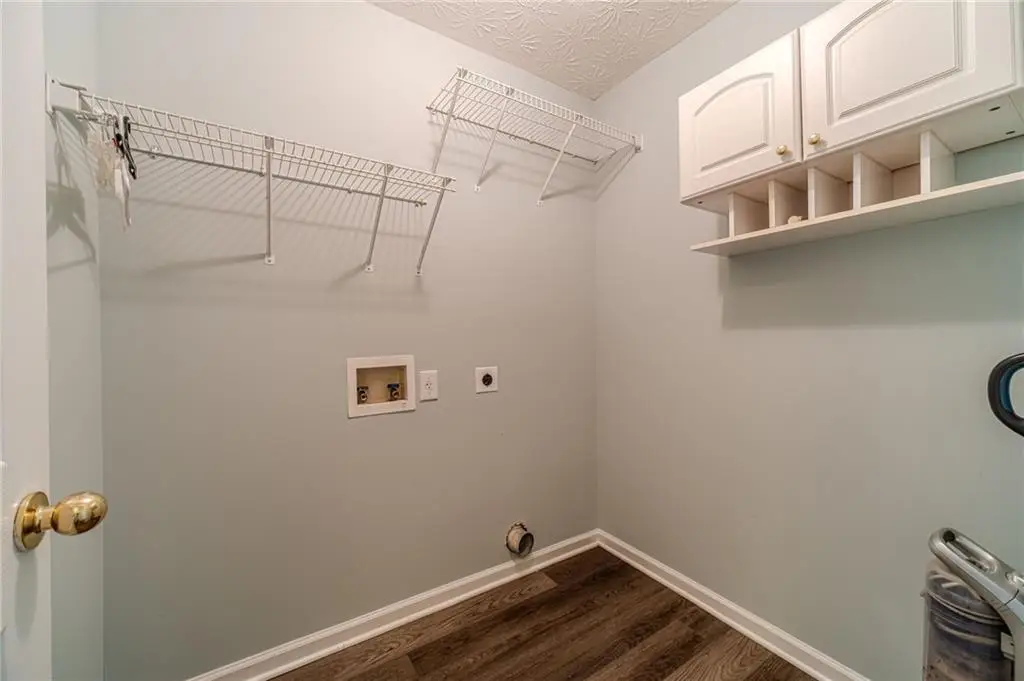
Covered Back Patio
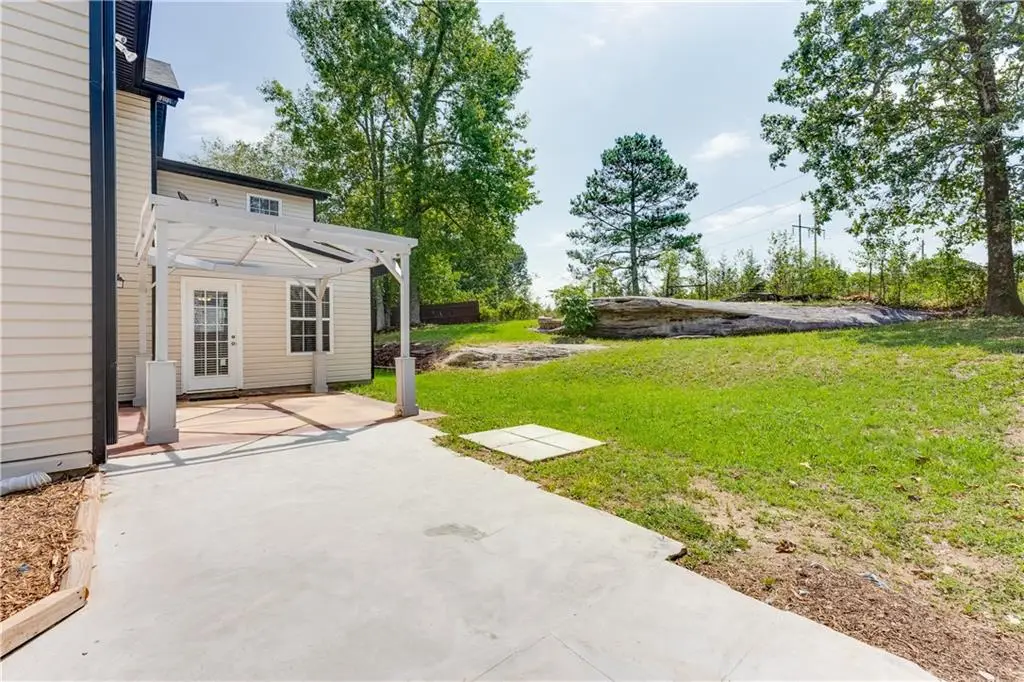
Rear Exterior
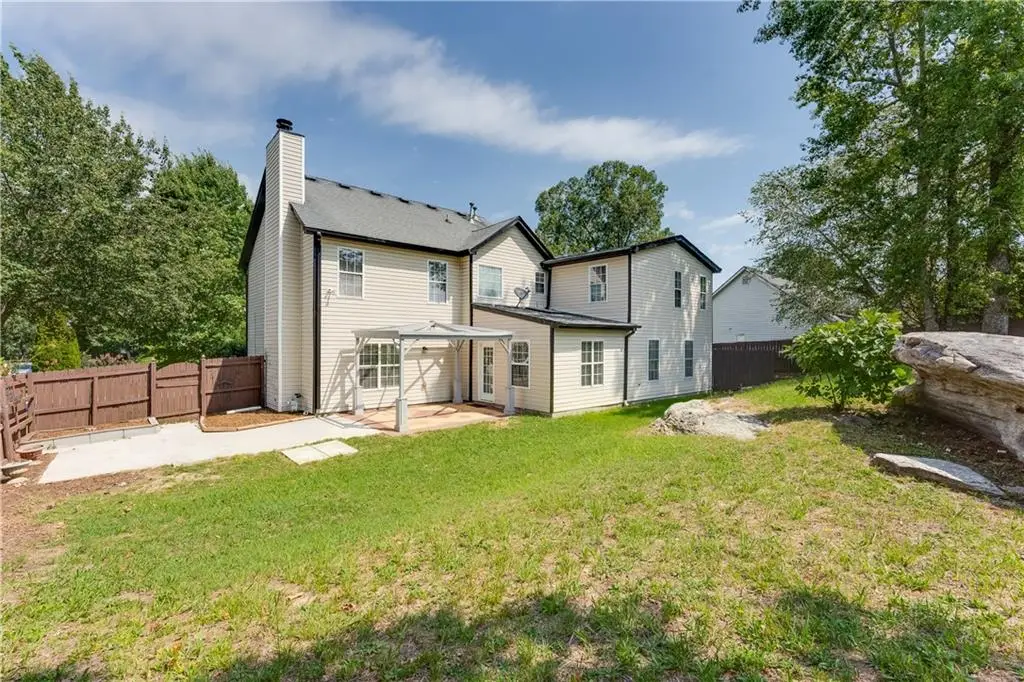
Pin It!
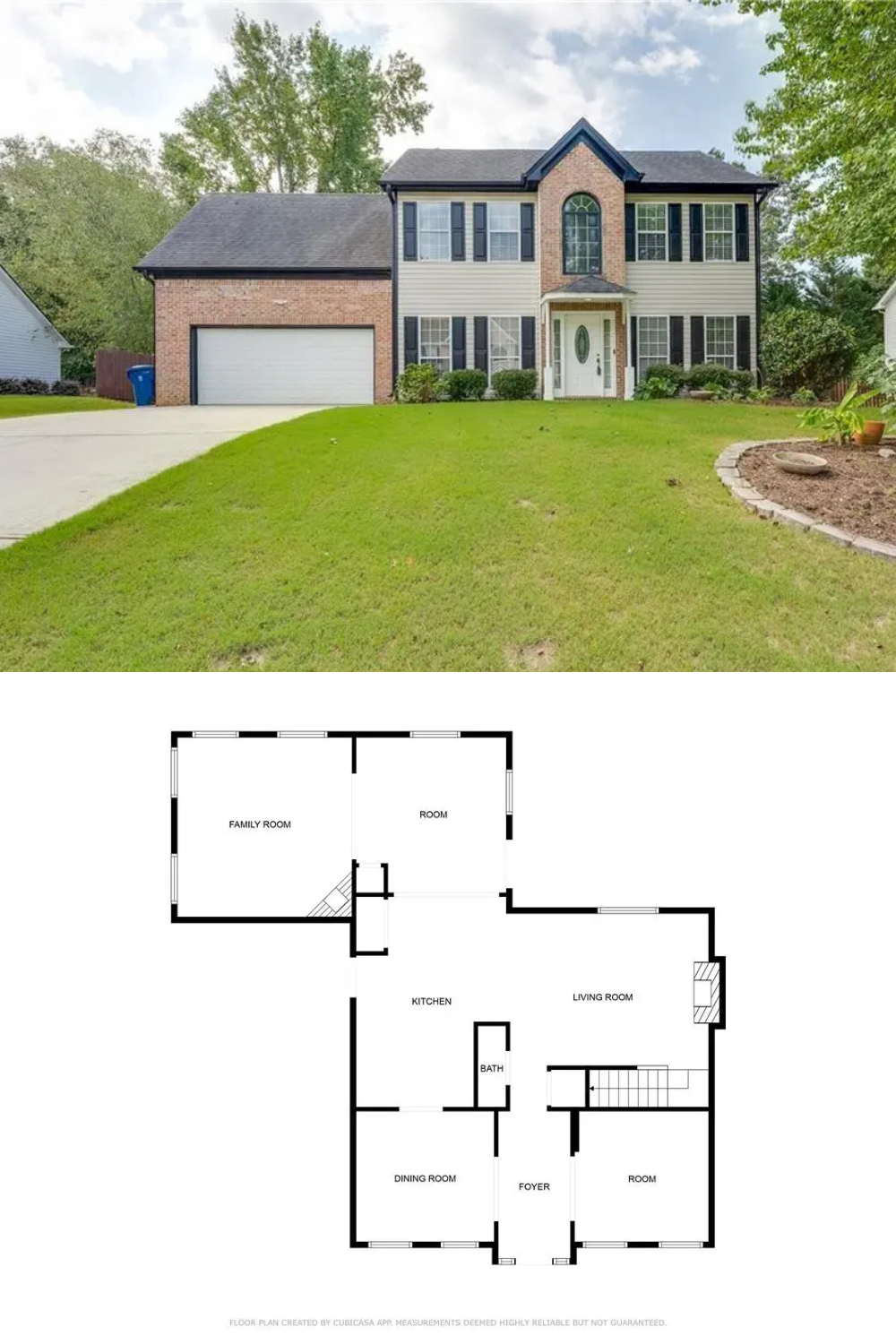
Listed by Carolyn Carnes @ Keller Williams Realty Atl Partners

