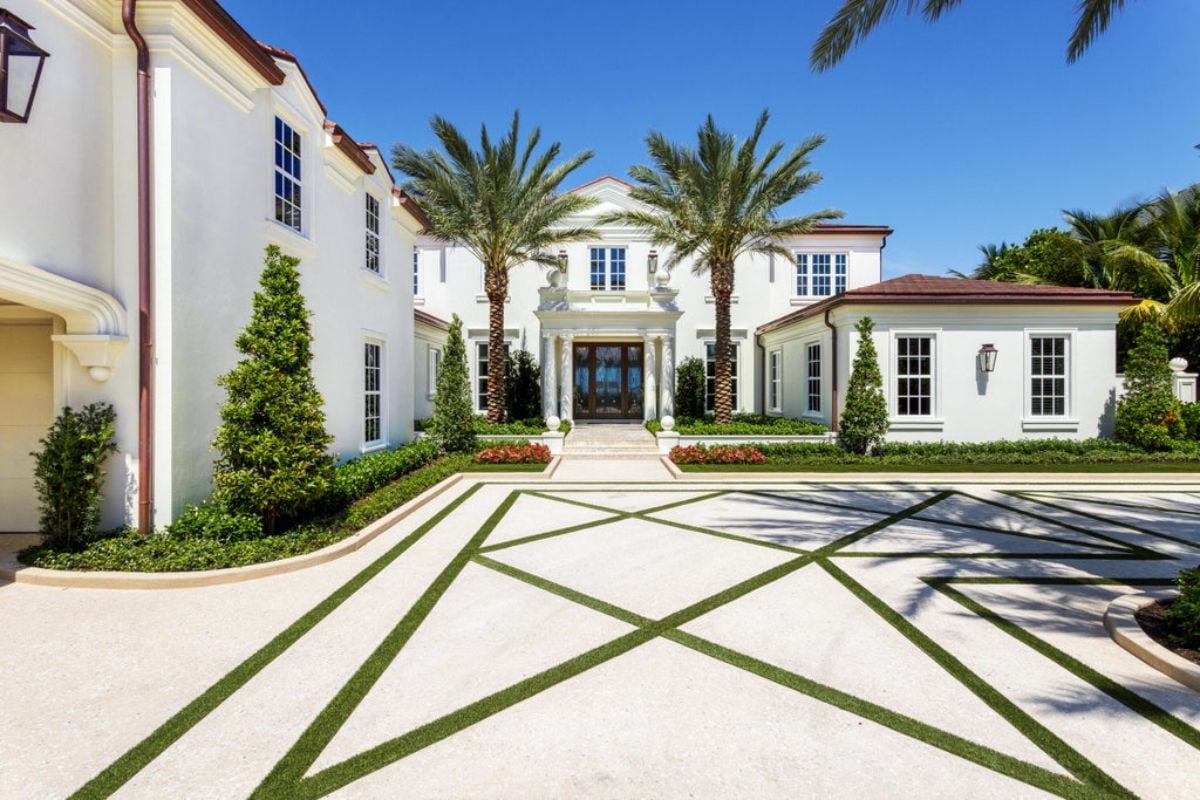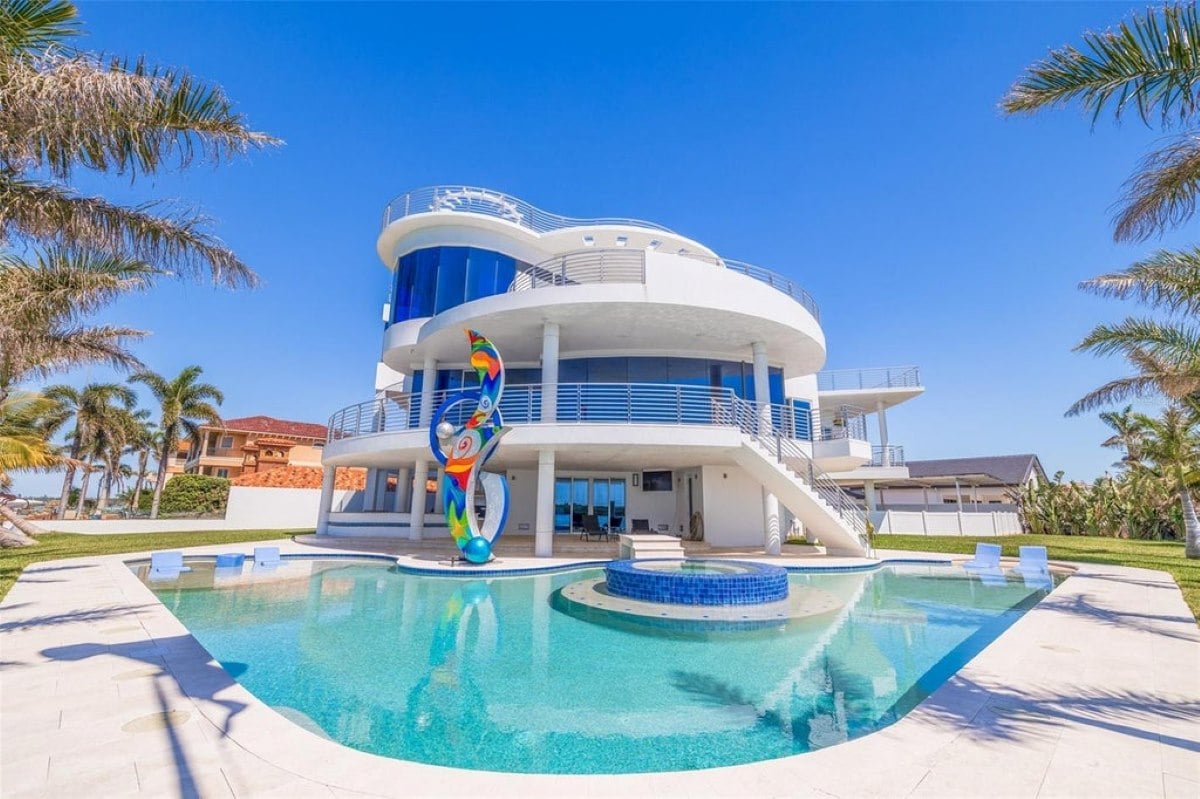
Built in 2022, this single-family waterfront residence is located in Florida and priced at $11,500,000. The home includes five bedrooms and seven bathrooms across 6,428 square feet of living space, equipped with a four-story glass elevator, solar power system, rooftop jacuzzi, and 265-foot seawall with a yacht-capable dock. Designed as a smart home, it features a resort-style pool, concrete construction, Kevlar-reinforced windows, and modern automation throughout.
Where is Treasure Island, FL?

Treasure Island, Florida, is a barrier island city in Pinellas County along the Gulf Coast. It features wide beaches, residential canals, and beachfront hotels. The city connects to St. Petersburg via the Treasure Island Causeway. It’s divided into several neighborhoods, including Sunset Beach and Isle of Capri.
Front Entrance

Bold curves and layered terraces carve out the form of this ultra-modern residence, set just behind a kinetic, multicolored metal gate. The building’s sweeping balconies and playful geometry rise upward in a stacked rhythm. Clean concrete paths lead inside, where palm trees frame the entry against a vivid blue sky.
Entry Hall
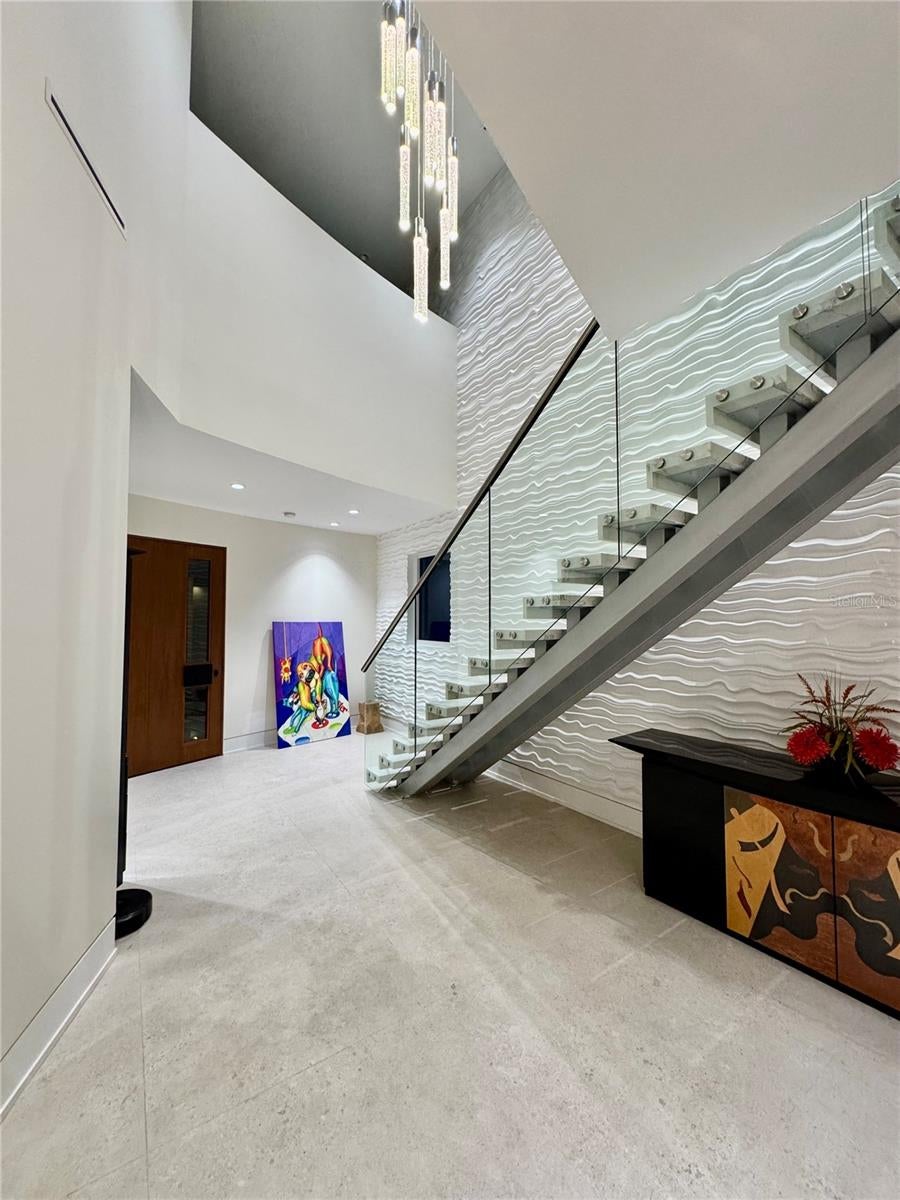
Stepping into the foyer feels like entering a sculptural gallery where art and architecture blend—glass stairs float beside a textured ripple wall. A tall cluster of pendant lights descends like crystals from the upper floor, spotlighting the open space below. Artwork and sleek furniture pieces add color against the pale stone floor.
Atrium
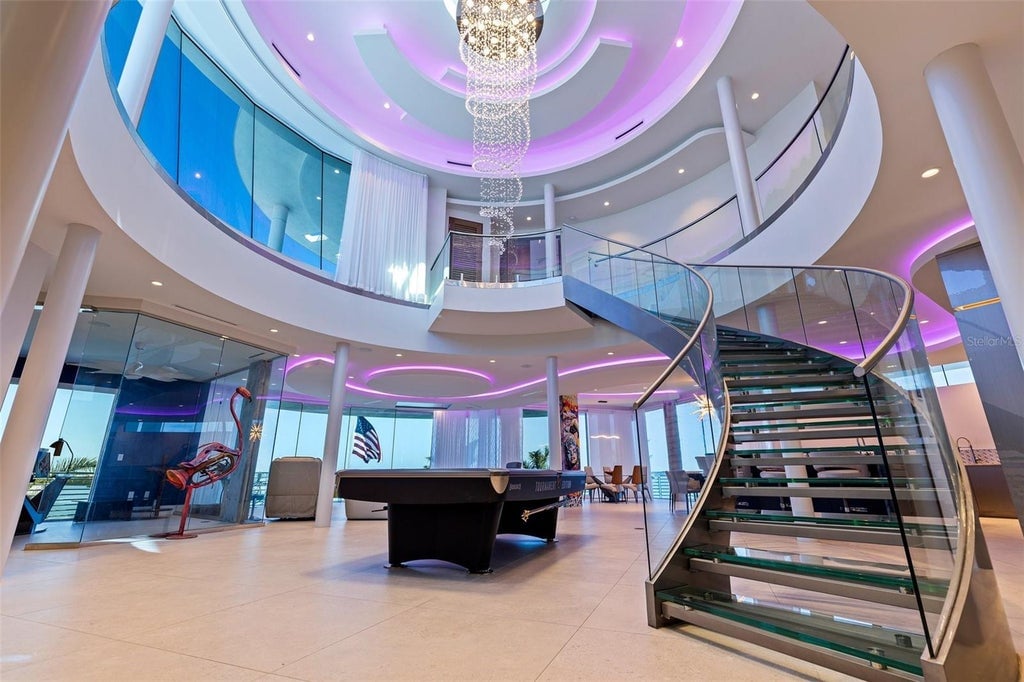
Curved glass, a spiral staircase, and soaring ceilings collide in a central atrium that feels more like a futuristic showroom than a traditional living space. Purple LED lights trace the contours above, while a tiered chandelier anchors the volume overhead. The entire space flows freely under a mezzanine that overlooks the entertainment area.
Game Area
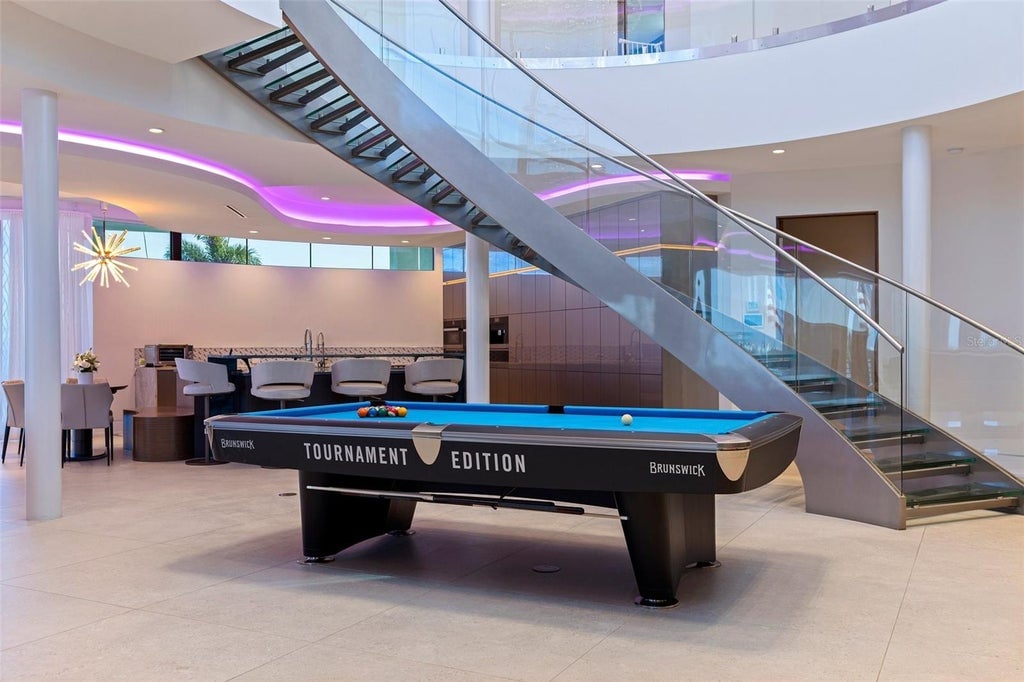
Underneath the swirling glass staircase, a Brunswick Tournament Edition pool table marks the center of the entertainment zone. Swivel barstools face the open kitchen, blending games and gatherings without boundaries. Accent lighting under sweeping ceiling curves makes the whole space glow with vibrant energy.
Living Room
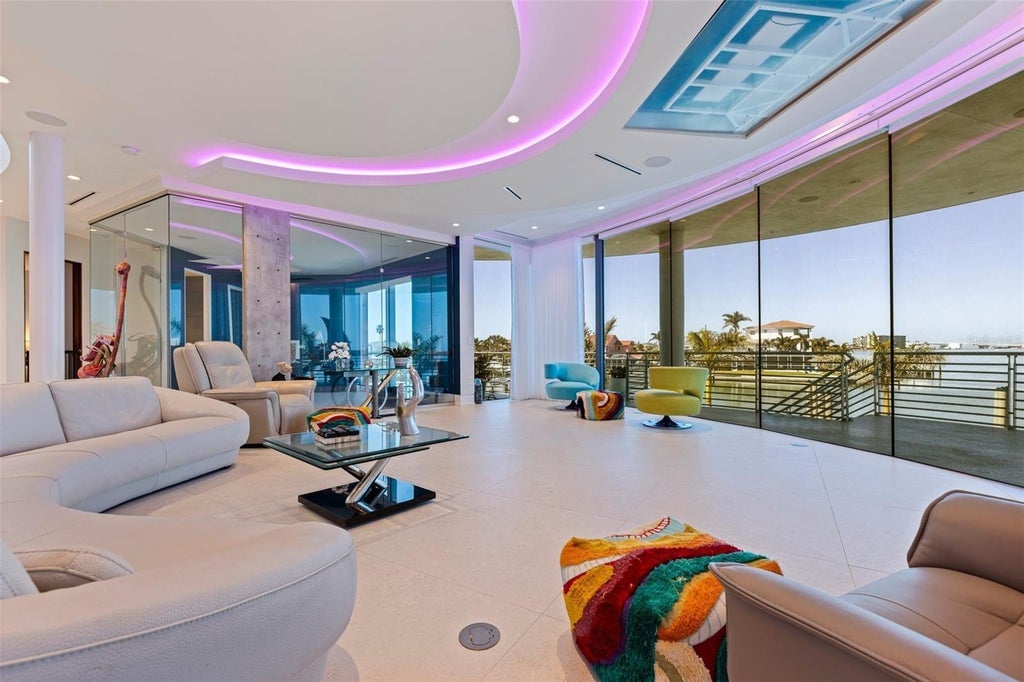
Walls dissolve into glass in a waterfront lounge where sculpted furniture sits angled toward the view. Cream leather seating and a playful mix of bright chairs and textiles inject personality into the open corner. Ambient lighting curves around the ceiling, outlining the room in soft purple tones.
Living Room

Two brightly colored swivel chairs hold a perch at the glass wall, angled toward a panoramic water view beyond the balcony railing. Minimalist furniture and soft curves frame the tropical marina in the distance. Light filters through sheer curtains, adding a soft glow to the rounded lounge.
Kitchen and Breakfast Nook
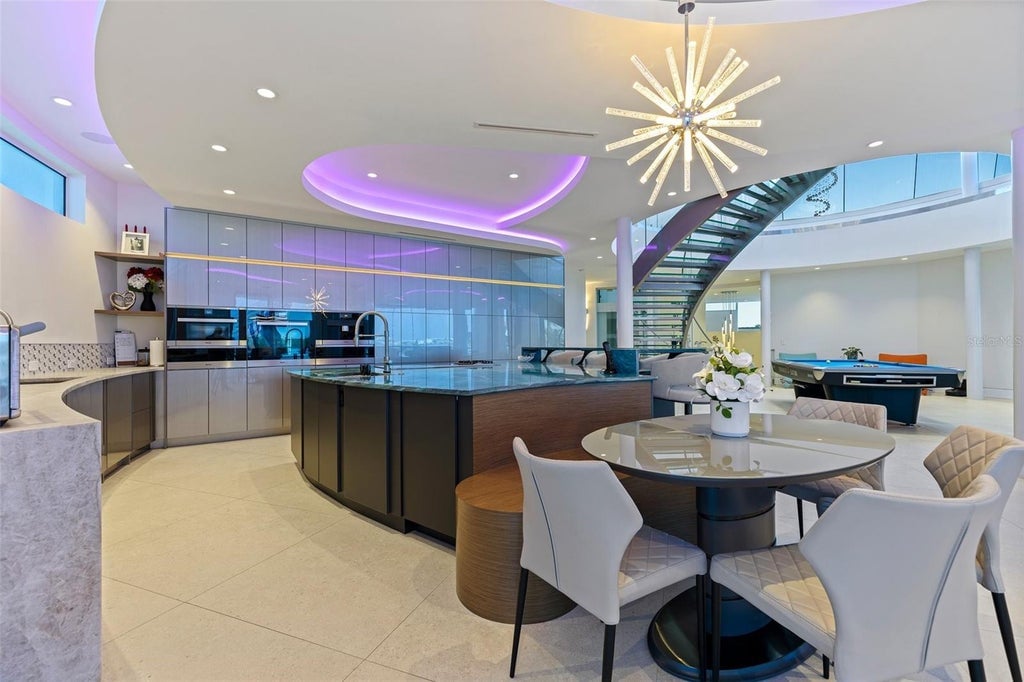
LED-lit ceilings and sleek finishes give the kitchen and dining area a polished futuristic vibe. A curved island topped with dark granite and barstools takes center stage, with cabinets and integrated appliances spanning the walls. A circular dining nook sits tucked nearby under a starburst pendant light.
Kitchen
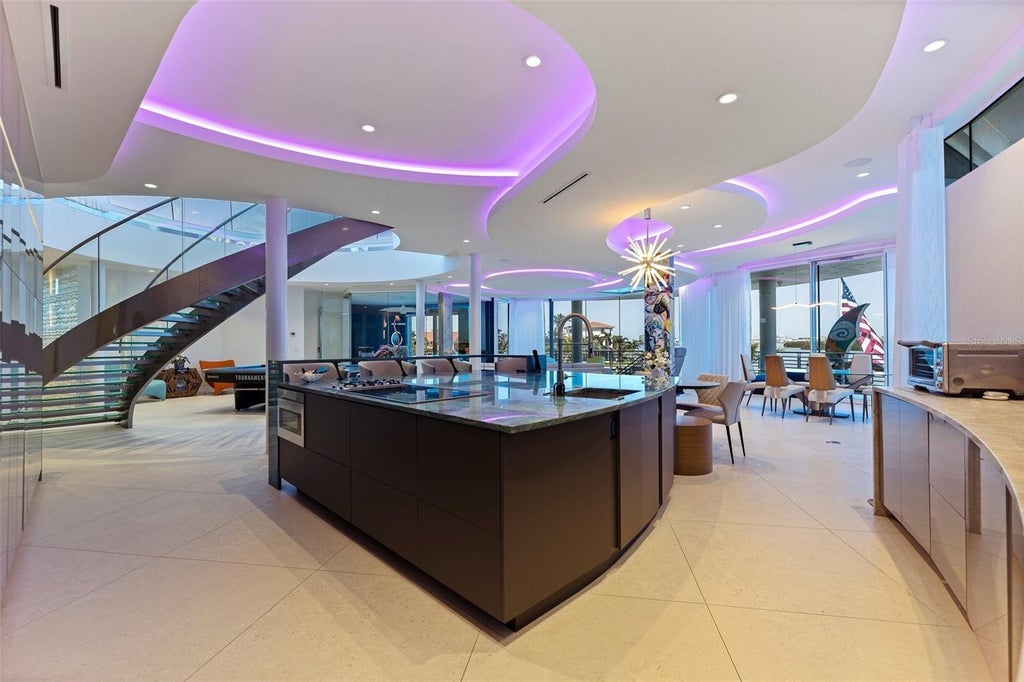
A long black island anchors the culinary space where cooking, gathering, and lounging merge without barriers. High-gloss cabinetry reflects ambient light from ribbon LEDs hidden above, while bar seating faces outward into the open atrium. Floor-to-ceiling windows and sculptural columns complete the look.
Kitchen
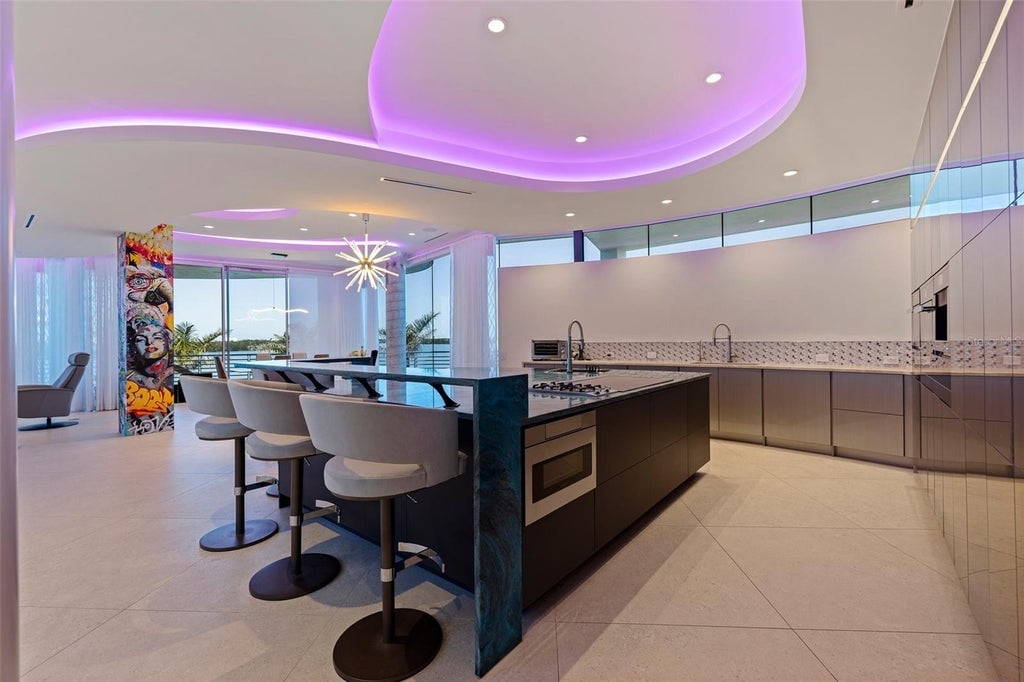
A graffiti-covered pillar disrupts the clean elegance of the kitchen with bold pops of comic-book color. Wraparound cabinetry and counter space follow the arc of the home, blending seamlessly into the open layout. A curved breakfast bar fronts the kitchen, facing out toward the glass-wrapped balcony.
Dining Area
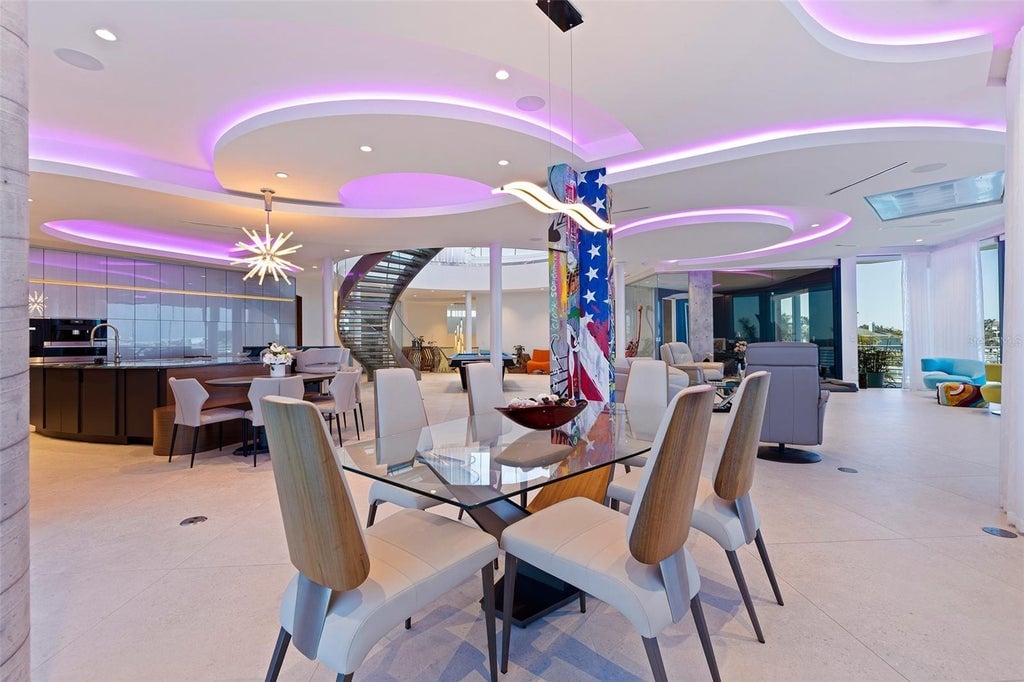
Glass, neon, and graphic art define the dining room, where a sculptural table and soft-backed chairs gather under a glowing statement light. An American flag–inspired mural wraps around a central pillar, tying the space to the home’s eclectic energy. Ceiling lights trace loops overhead as the room opens into the kitchen and living areas.
Home Office
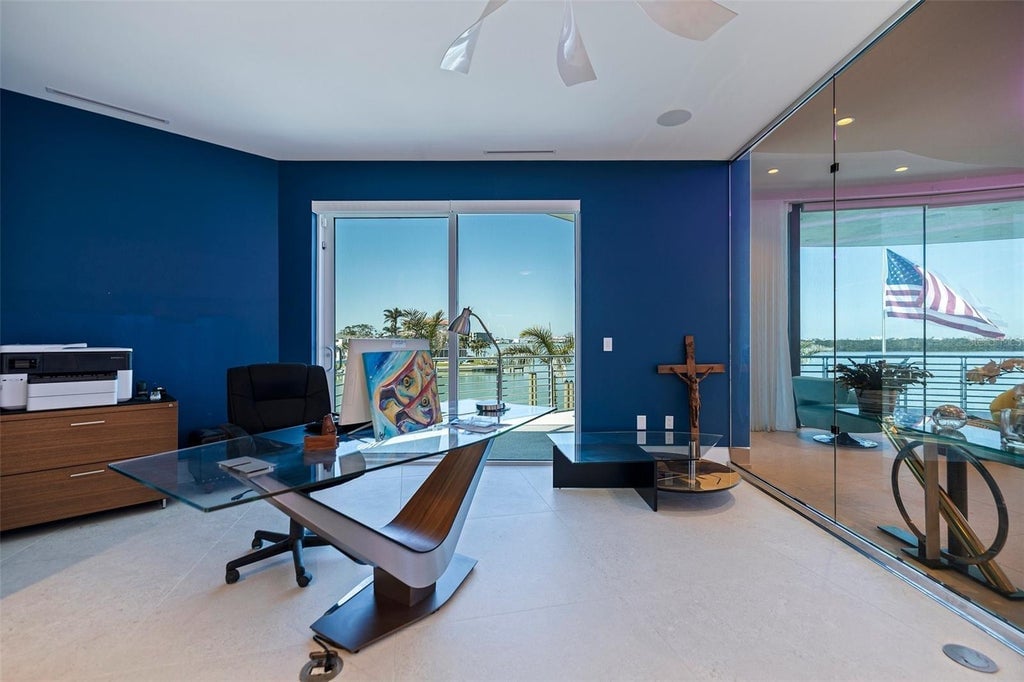
Deep blue walls set a bold backdrop for the sleek glass desk and sculptural wood accents in this contemporary office. A full glass wall separates the space from the adjacent lounge while sliding doors open directly to a waterfront view. Personal touches like modern art and a wooden cross lean casually against the corners.
Theater Room
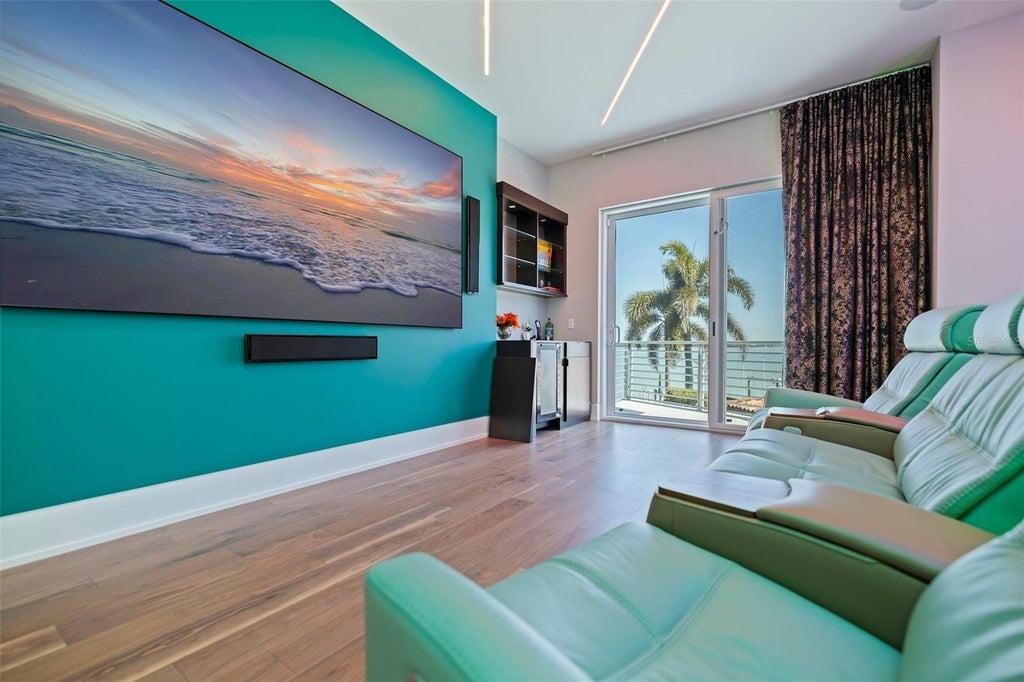
Teal walls and mint leather recliners create a playful atmosphere in a compact media room overlooking the water. A wall-mounted screen stretches across the room above a small beverage station tucked into the corner. Sliding glass doors and heavy curtains provide both daylight and blackout options for viewing.
Elevator
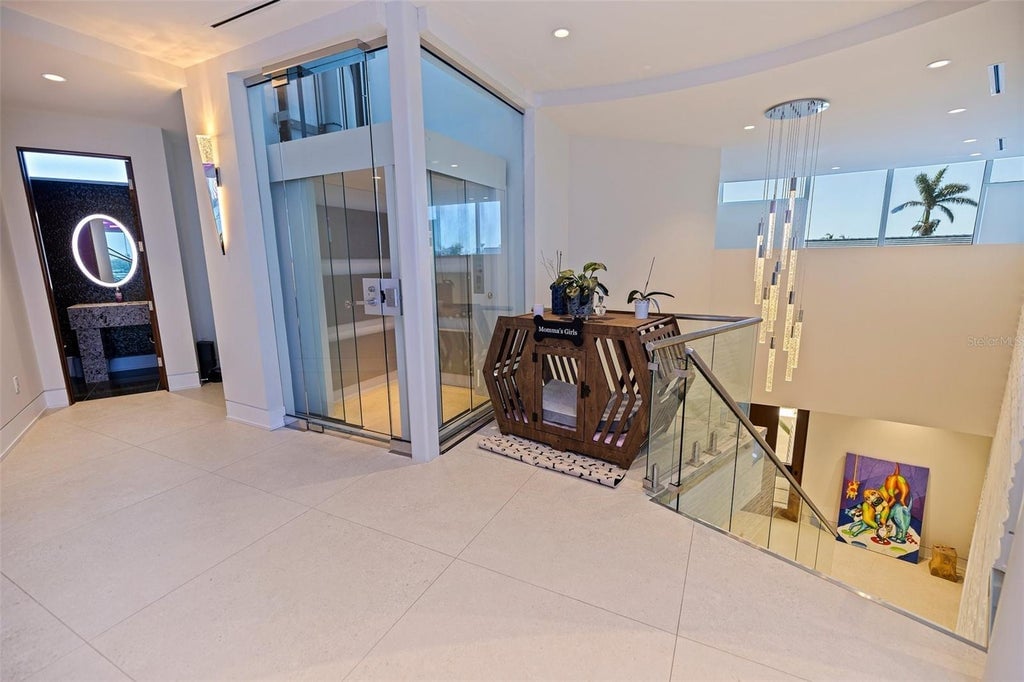
A glass elevator and sleek stair rail anchor the second-floor landing, bordered by soft ambient lighting and wide porcelain tiles. A custom dog kennel with a sign labeled “Momma’s Girls” serves as a personalized centerpiece. Hanging light fixtures and open sightlines connect the space to the atrium below.
Laundry Area
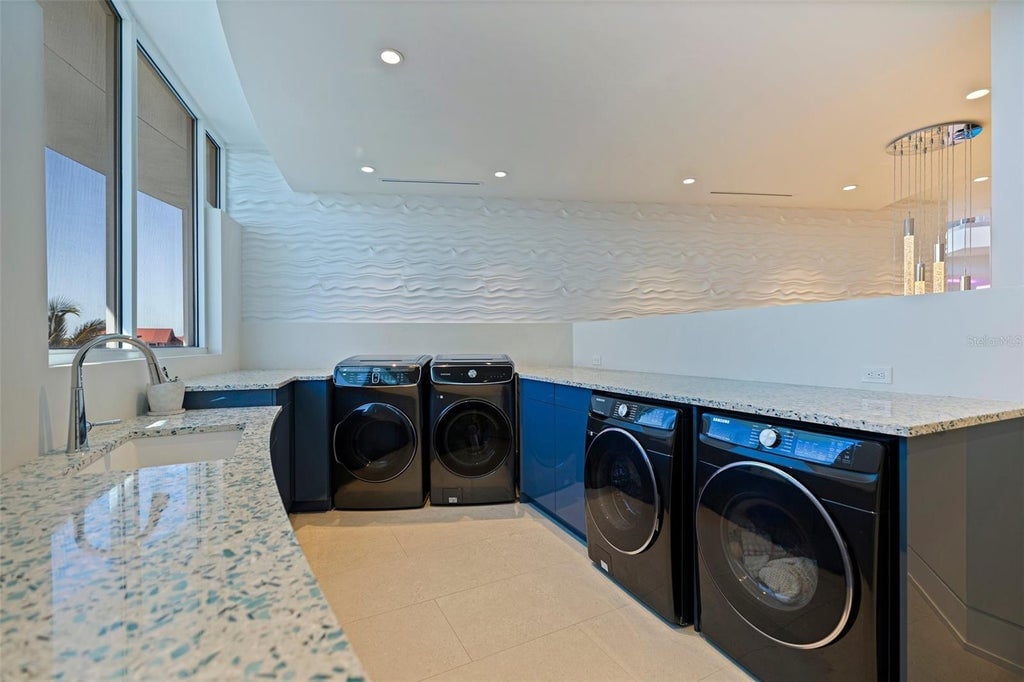
Behind rippled white walls, the laundry area stretches along a hallway landing with expansive counters and four front-load machines. Blue cabinetry and terrazzo-style counters add color and texture under recessed lighting. Multiple windows bring in light and overlook the balcony edge.
Bedroom
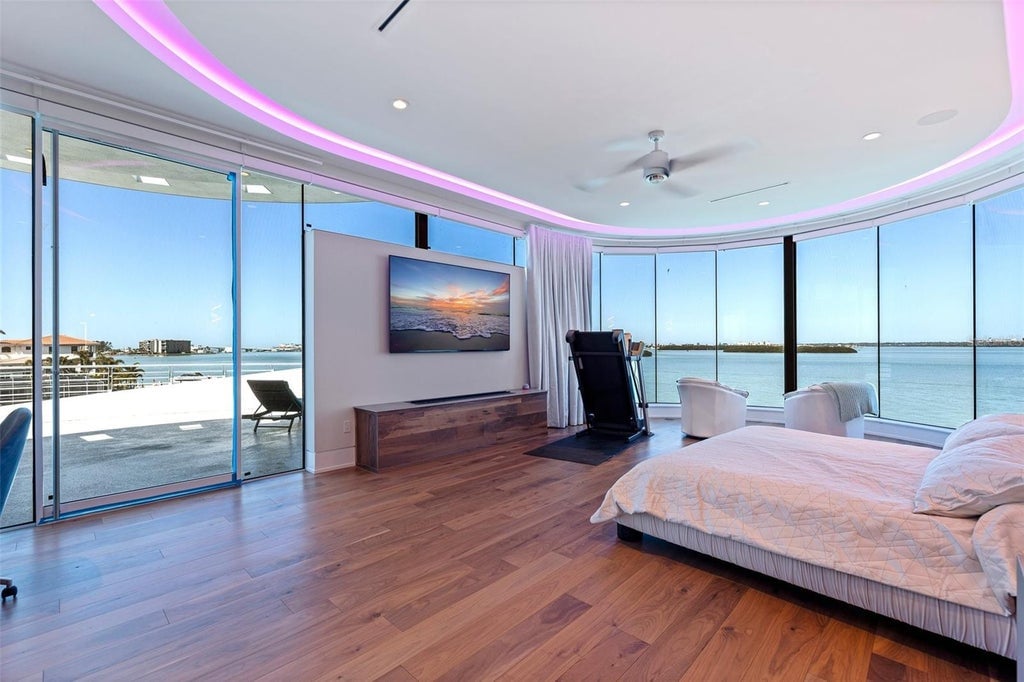
A sweeping wall of glass wraps around the primary bedroom, offering panoramic water views from the bed to the treadmill. Light wood flooring contrasts with purple LED ceiling lights that trace the room’s curve. White chairs and a low bench by the window offer a quiet corner to take in the view.
Bathroom

Center stage in the main bathroom is a sculptural white soaking tub set against a high-contrast art wall in marbled blues and black. Long mirrors glow from within, paired with floating sinks and pendant lights. Deep gray tile and metallic finishes carry a moody, modern elegance across the space.
Bathroom
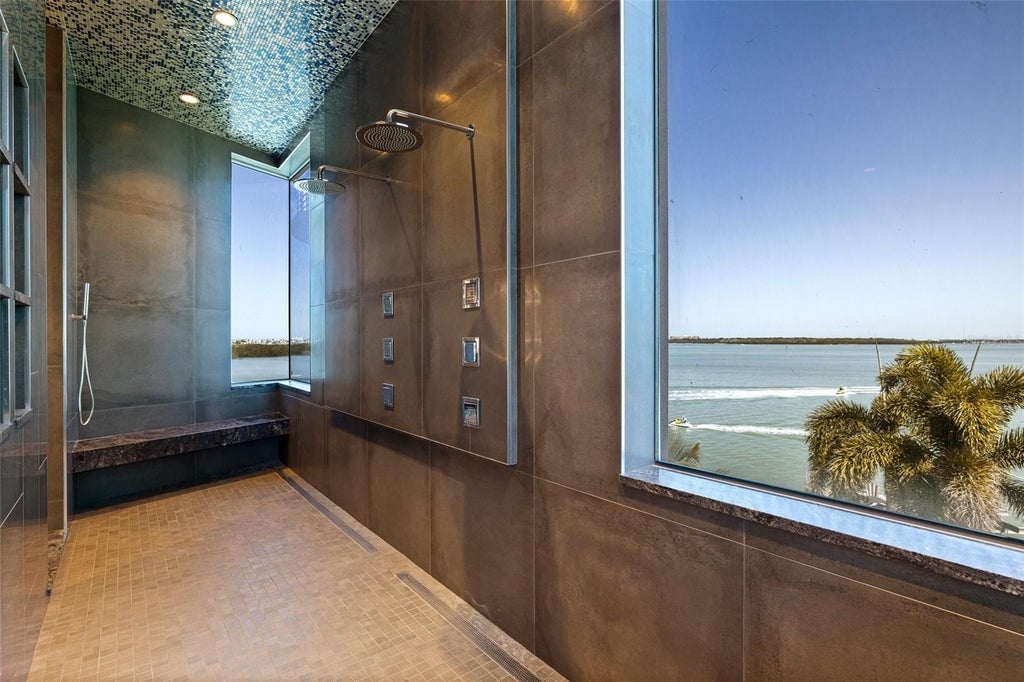
Dark tile and mosaic ceilings shape the oversized walk-in shower with a built-in bench and a full wall of jets. Two windows cut through the walls to reveal palm trees and sparkling water beyond. Fixtures are clean-lined, offering both a rainfall and handheld setup.
Bedroom
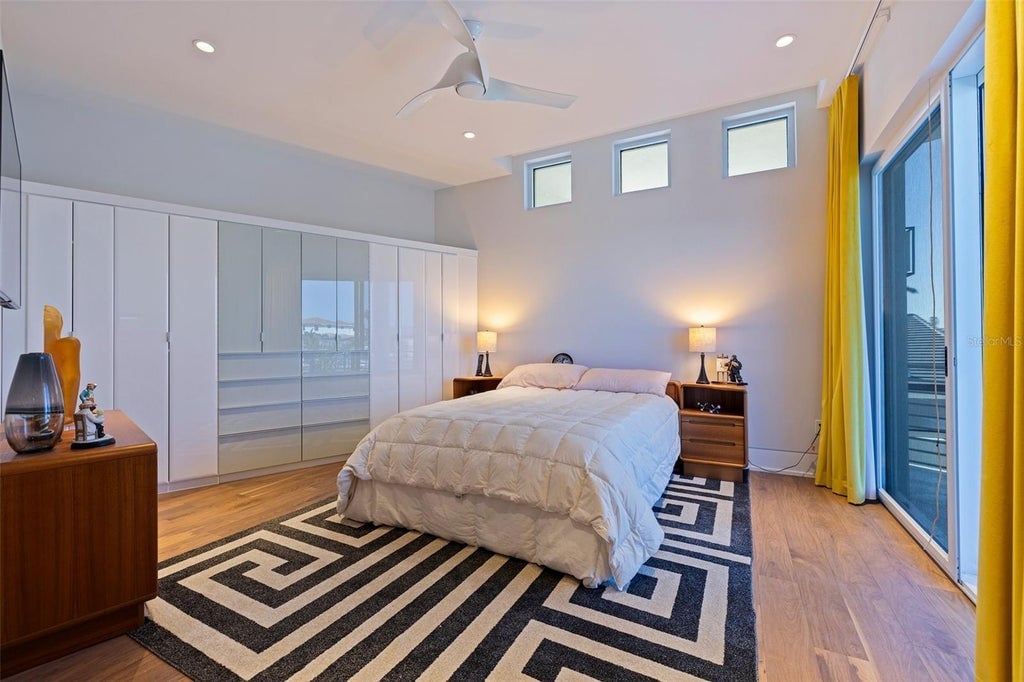
A geometric rug grounds this guest bedroom, where white high-gloss closets stretch wall to wall beside the low platform bed. Tall vertical windows and yellow curtains frame a sliding door that opens onto a balcony. Simple nightstands and sculptural decor provide a clean, modern finish.
Bedroom

Facing a full wall of sleek cabinets, this twin-bed guest room centers around a mounted TV and a direct water view. Soft gray tones and bold drapes frame the sliding doors leading out to a private balcony. Glossy surfaces and cozy bedding make it functional and streamlined.
Rooftop Terrace
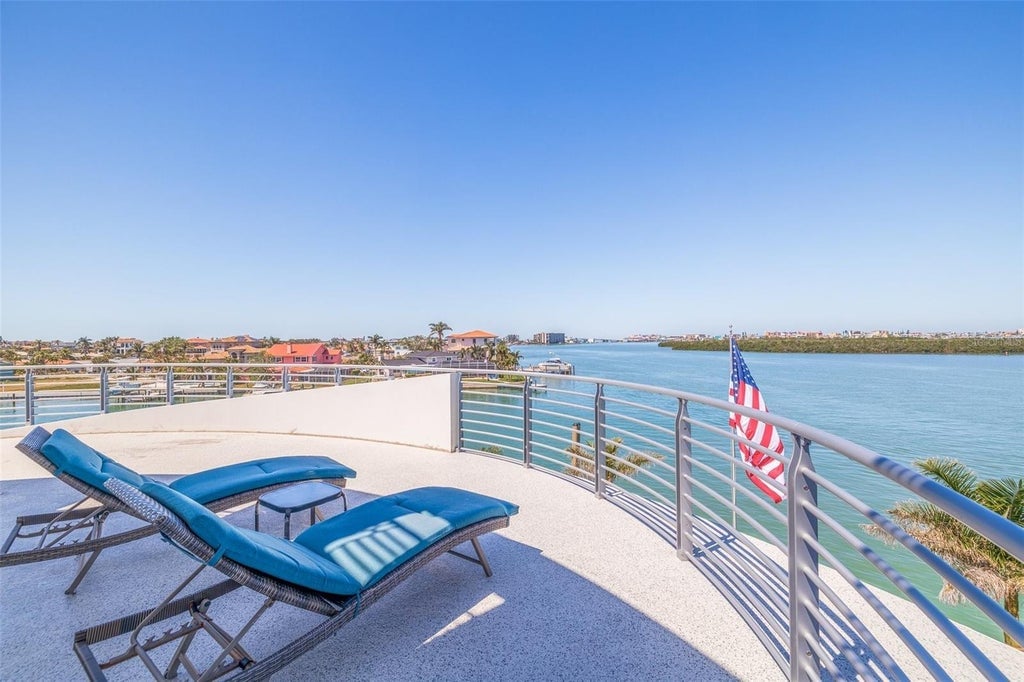
Curved railings edge a rooftop sun deck lined with lounge chairs and a sweeping view of the surrounding bay. The American flag flutters just off the railing, with rooftops and water stretching to the horizon. This space sits open to the sky, ideal for sunbathing or catching the sunset.
Rooftop Lounge
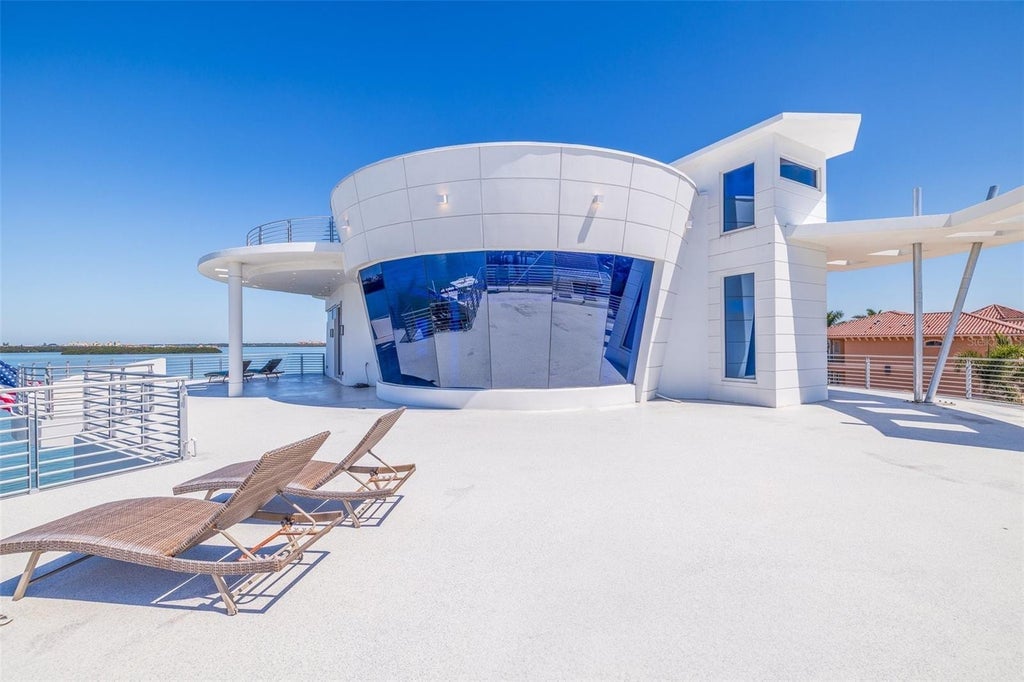
Curved architecture defines the rooftop lounge, where reflective glass wraps around the building and wicker loungers overlook the bay. Railings extend around the platform, allowing uninterrupted views of the water and townscape. The deck surface glows in white, echoing the futuristic design.
Rooftop Kitchen
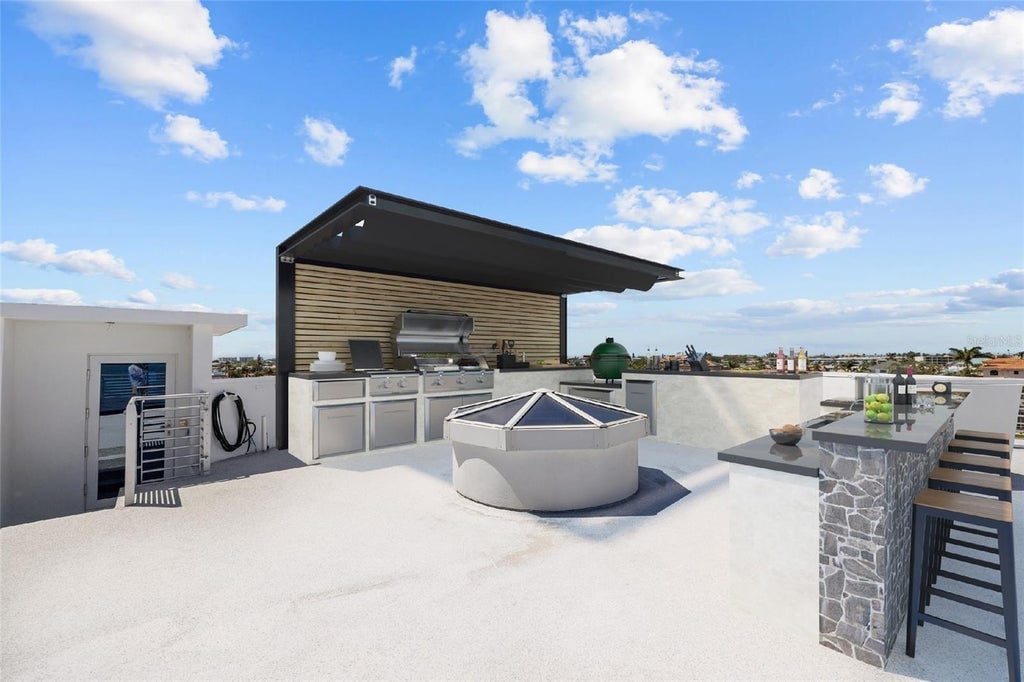
Entertaining scales up on the rooftop kitchen, outfitted with a grill, sink, and prep space beneath a cantilevered canopy. A stone-front bar with stools wraps around a sunken skylight centerpiece. Everything opens to skyline views in every direction.
Rooftop Spa
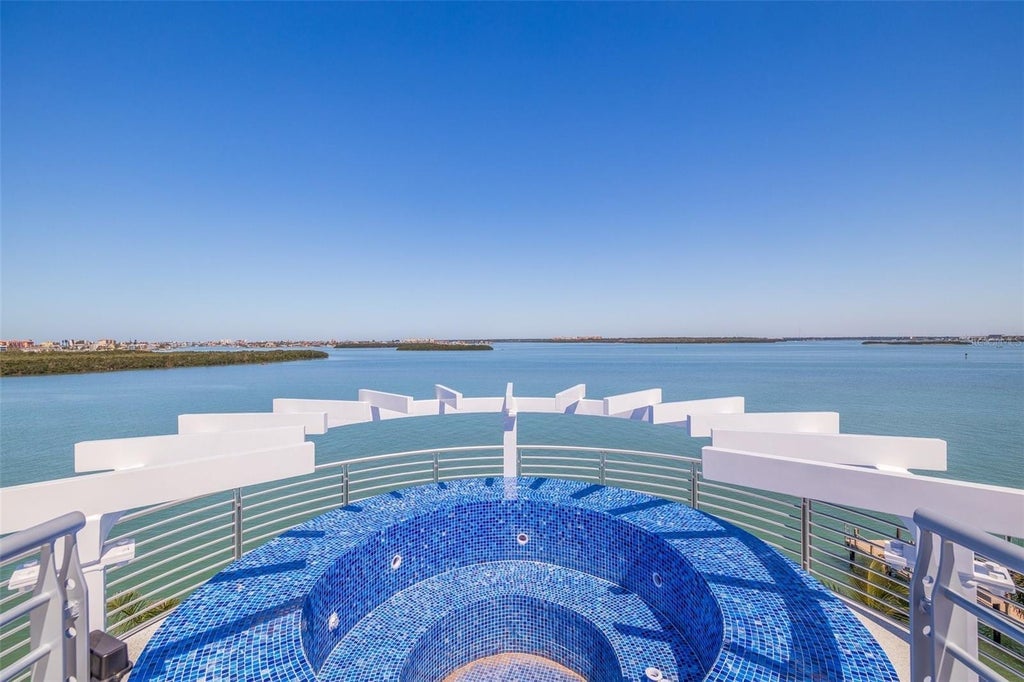
Resting at the crown of the home, the circular spa is fully tiled in blue mosaics and ringed by curved white guardrails. Overlook spans across calm waters, islands, and open sky. It’s fully exposed to the sun with no obstruction from above.
Covered Patio

Shade offers relief at the covered patio, where loungers line the tiled floor and pillars support the wide canopy. A mounted TV and glass doors lead inside, while mosaic sculptures stand nearby. The space merges outdoor comfort with indoor access.
Poolside Deck
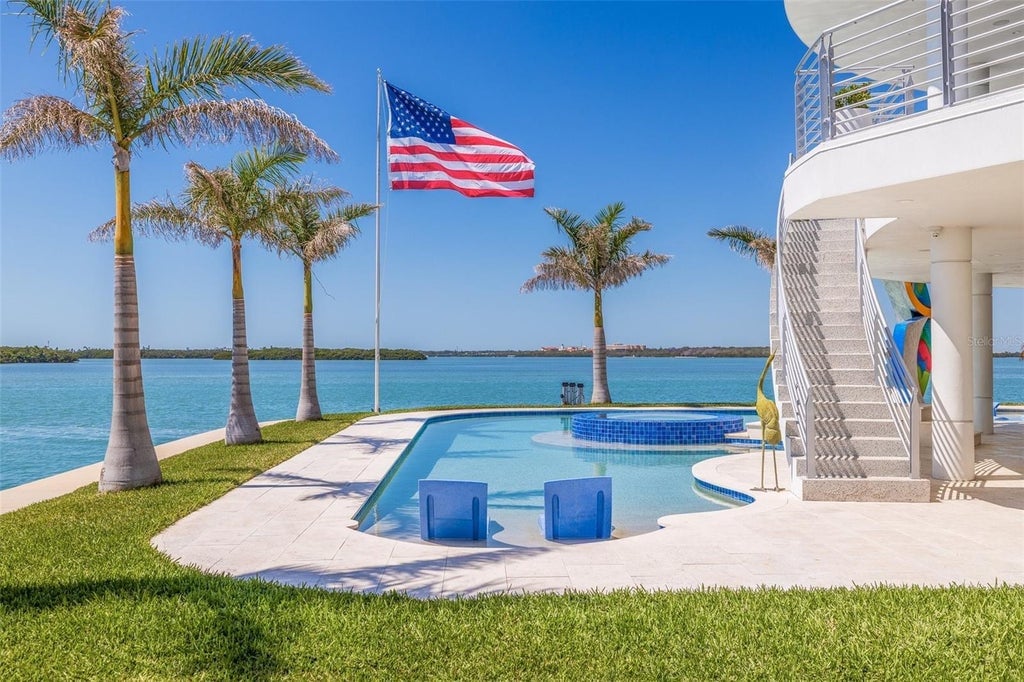
Curved stairs descend to a deck that hugs the pool’s edge, with two lounge chairs placed partly submerged. The flag and palms complete the beachside setting, blending hardscapes and landscaping. A hot tub and elevated terraces rise just behind.
Pool Area
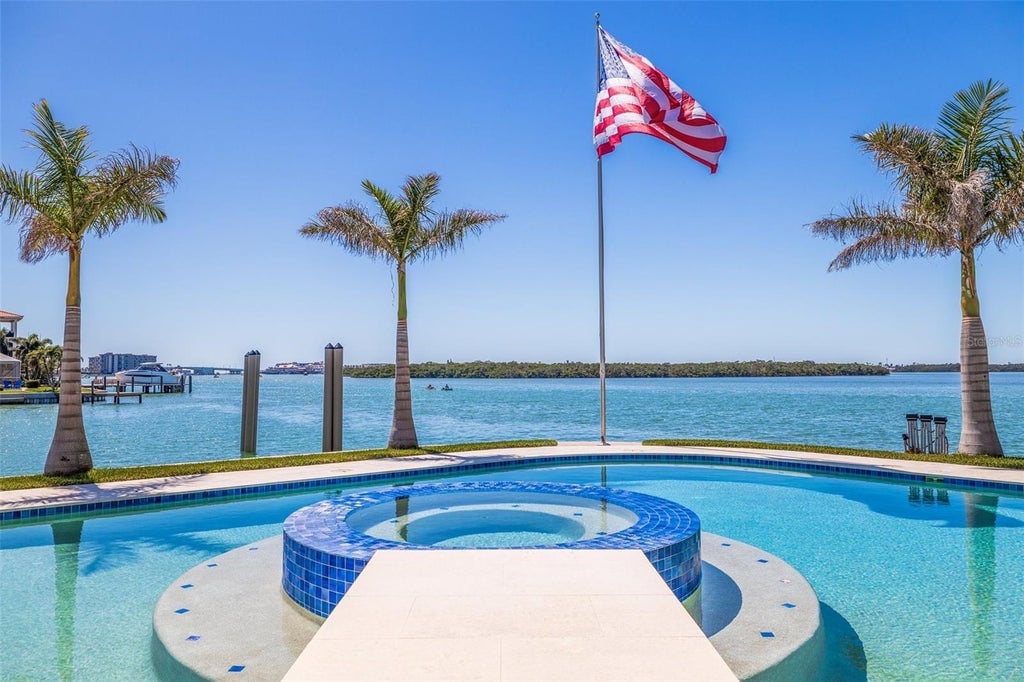
Reflection meets recreation in the backyard, where a round hot tub centers the main pool in a symmetrical layout. Palm trees punctuate the grass edge, and a tall American flag stands between the water and the view. A walkway leads directly to the tub, suggesting symmetry and intention in design.
Pool Area
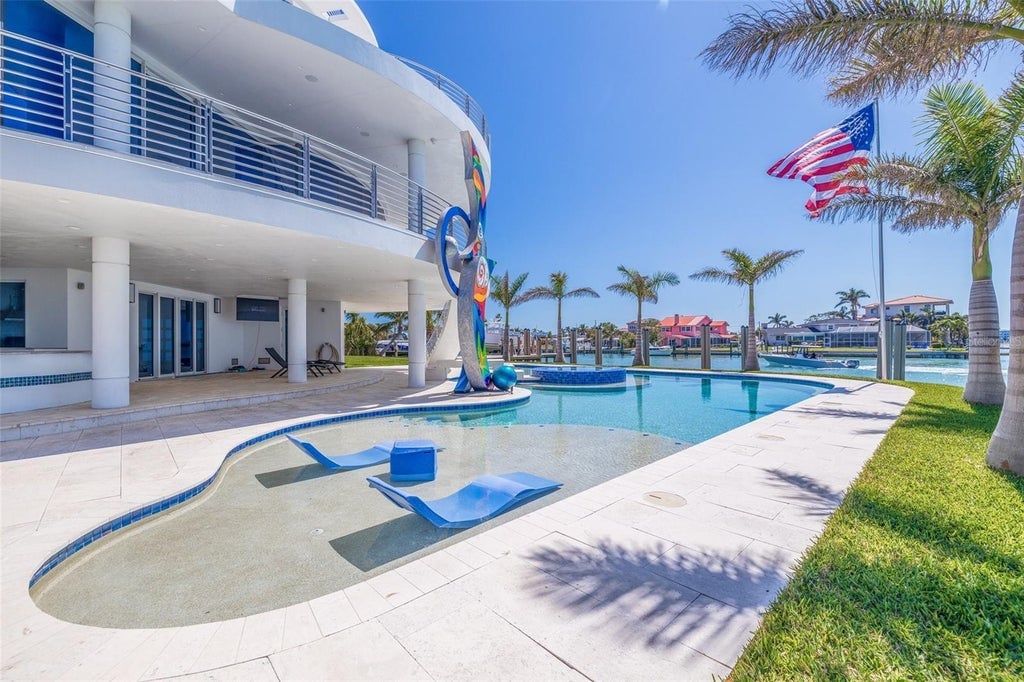
Palm trees border the lush lawn near the pool, where curved lines and tiered platforms match the home’s architecture. Pool loungers rest in the shallow shelf of the water, and the American flag rises above it all. Upper balconies cast a shadow over the patio.
Boat Dock
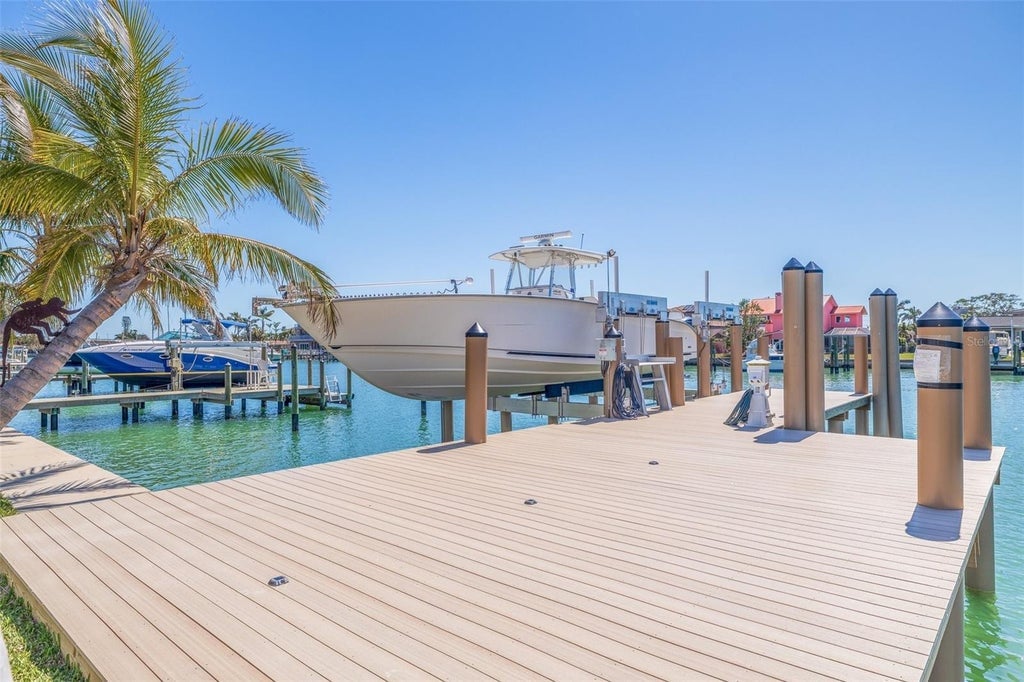
Private docking is built for functionality, with a wide wooden platform hosting a lift-mounted boat and utility connections. Other vessels are moored nearby, and clear green water reflects the calm. A single palm adds framing to the scene.
Exterior View
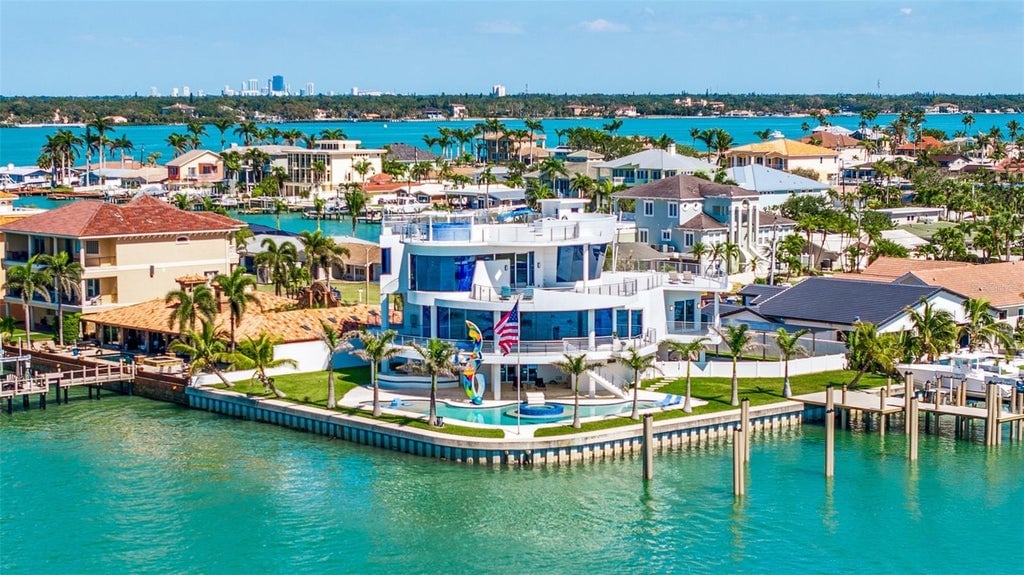
From across the channel, the home’s curved facade and multilevel layout dominate the lot’s corner. Glass, white walls, and balconies wrap around a pool and dock that extend to the bay. The structure anchors the waterline with bold symmetry and clean lines.
Aerial View
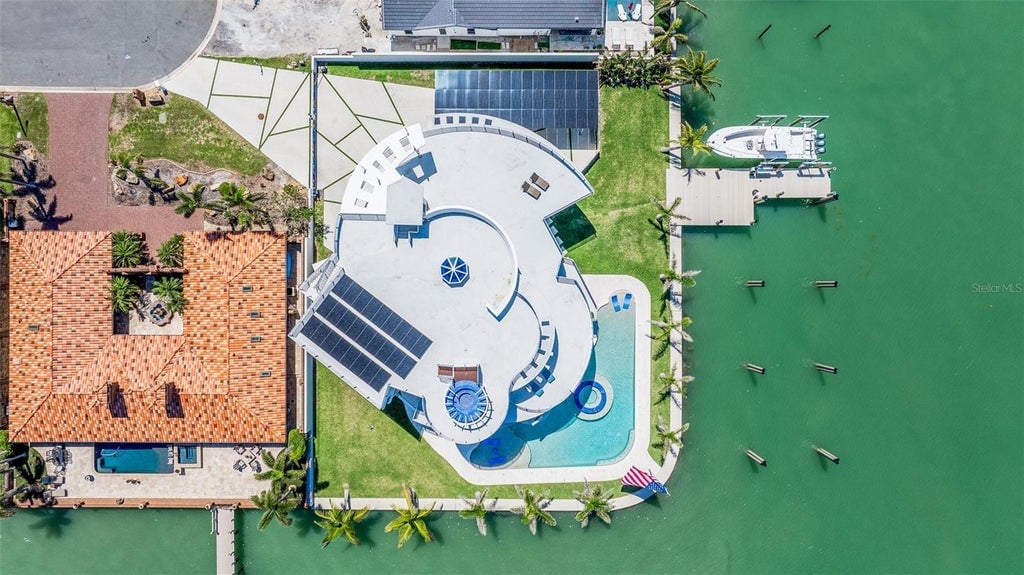
Seen from above, the home forms a distinct spiral footprint with solar panels laid across the roof. Pool, spa, and docks align in clean geometric order within the seawall. Adjacent homes frame it in contrast, while the driveway zigzags toward the entrance.
Listing agent: Peter Nemethy @ RE/MAX Preferred via Coldwell Banker Realty


