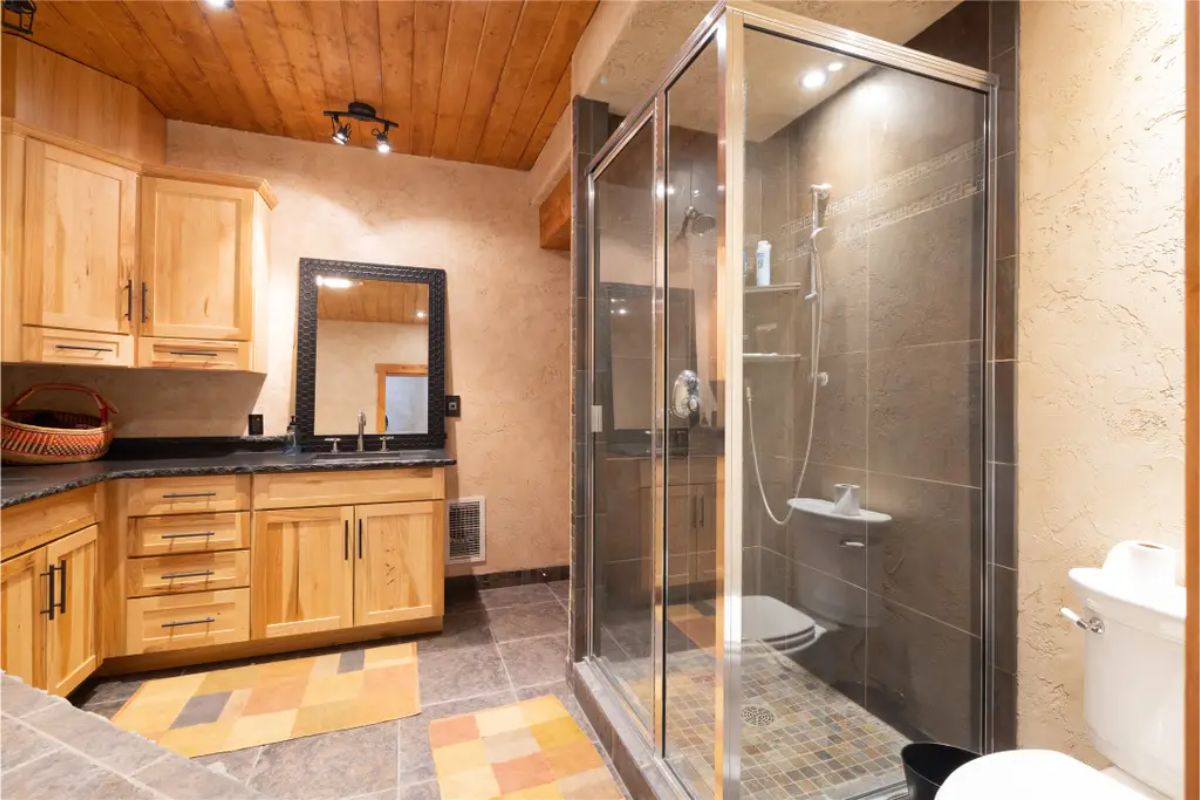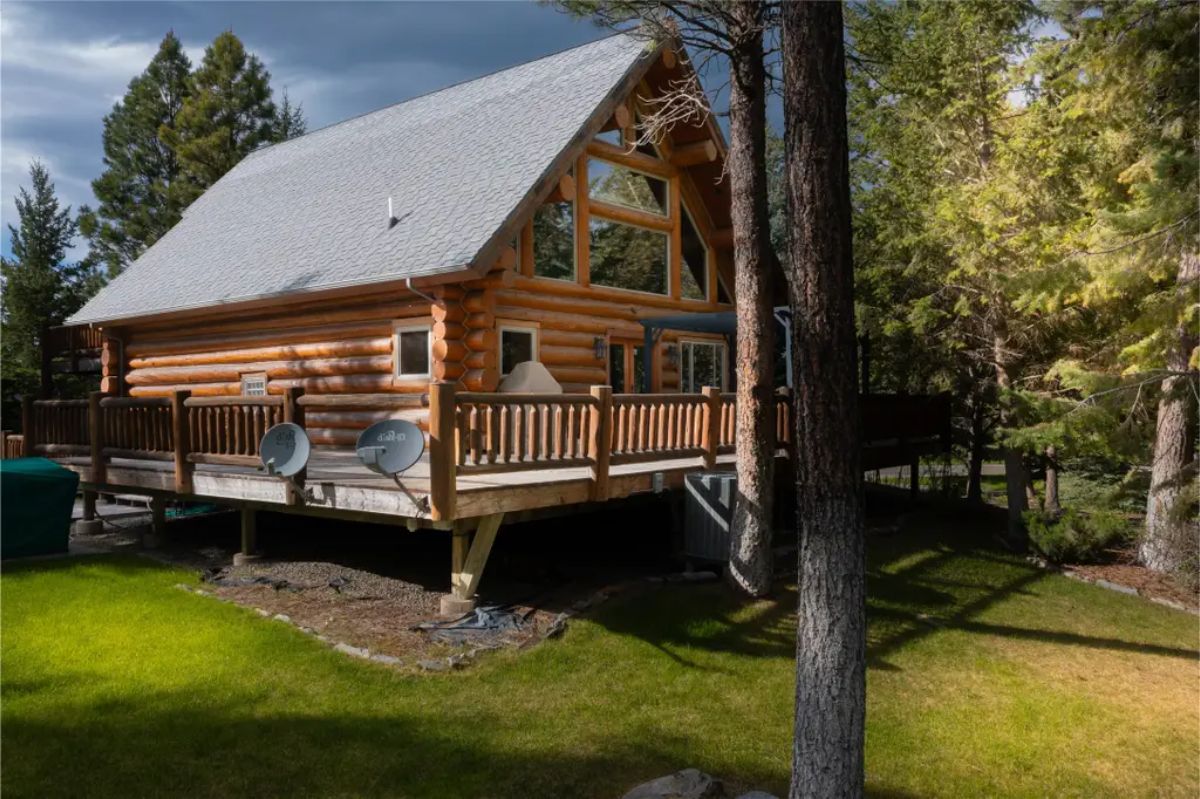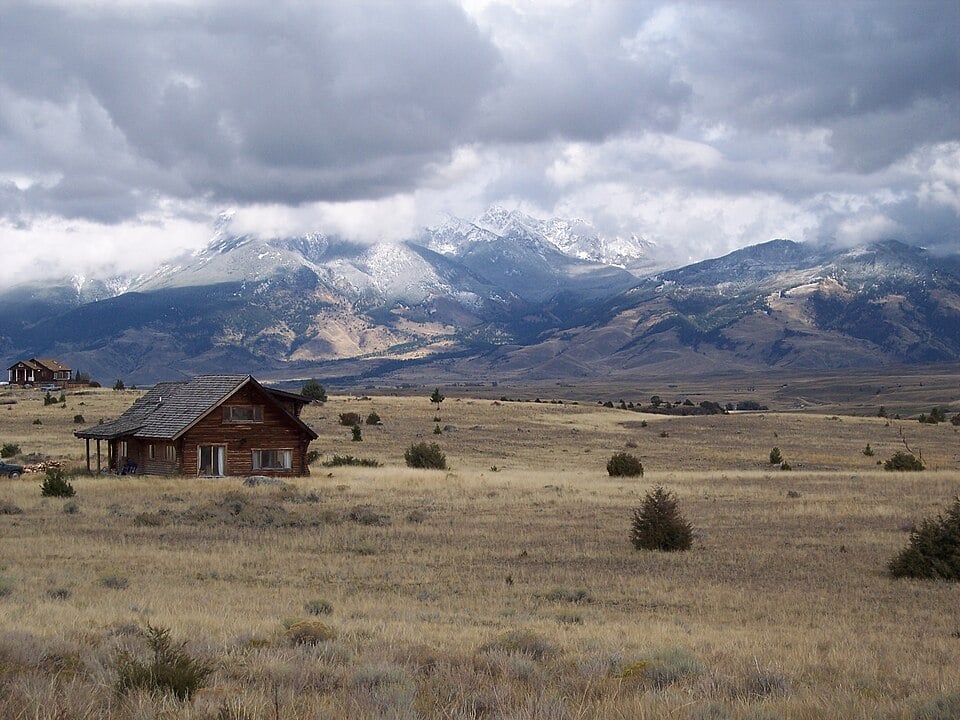This picture-perfect log cabin, built in 2006, is situated in Mariner’s Haven, Montana, with views of Lake Koocanusa. It spans 2,583 sq. ft. and includes two bedrooms and three bathrooms. Additional features include a wrap-around deck, stamped concrete, and a beautifully landscaped yard on one of the community’s largest lots. With spacious living areas, hand-scraped wood floors, vaulted ceilings, and massive windows, it offers a perfect blend of rustic charm and modern comfort. Located in Rexford, Montana, the property provides easy access to the lake, marina, and nearby recreational amenities, including ski resorts, forests, and rivers.
Forest Setting

Would you like to save this?
Log cabin is nestled among tall trees, offering privacy and natural beauty. The property features a spacious, well-maintained lawn bordered by stone landscaping and a stamped concrete driveway. A charming set of stone steps leads up to the wrap-around deck, enhancing the cabin’s inviting character. Surrounded by greenery, this space is ideal for enjoying peaceful outdoor moments.
Classic A-Frame Vaulted Ceilings and Great Room

Interior showcases soaring vaulted ceilings and large, triangular windows that flood the space with natural light. The open-concept layout includes a cozy living area with leather seating and rustic wooden accents, complemented by a modern kitchen with light wood cabinetry and a sleek countertop. Double doors lead to an outdoor deck, creating a seamless connection between indoor and outdoor living.
Another View of the Great Room

Log cabin interior featuring vaulted ceilings and large glass doors with accompanying windows that provide breathtaking views of the surrounding greenery. The living area is furnished with luxurious leather seating and rustic wooden accents, including a unique bar-style dining area with stool seating. The rich wood tones of the floor and walls create a warm and inviting atmosphere, while the abundance of natural light enhances the connection to the outdoors.
Living Room with Stone Fireplace

Living room showcases a striking stone fireplace adorned with a mounted moose head and rustic decor. The space is furnished with leather sofas, complemented by colorful accent pillows and a wooden coffee table featuring charming lodge-style elements. The log cabin walls and ceiling enhance the warm, rustic aesthetic, while natural light filters through the large windows, illuminating the room’s earthy tones and textures.
Aerial View from the Loft

Log cabin’s open-concept living space showcases a harmonious blend of comfort and practicality. From a lofted perspective, the seating area with leather armchairs, a stone fireplace, and rustic decor exudes warmth and charm. The kitchen features sleek black countertops, modern stainless steel appliances, and a cozy breakfast bar with stools. Large windows and glass doors allow natural light to flood the space while offering serene views of the surrounding greenery.
Stairs to Landing and Upper-Bedrooms

Log cabin interior features a spacious living room with a dramatic vaulted ceiling and natural log beams. The centerpiece is a stone fireplace adorned with a mounted moose head and rustic decor, complemented by rich leather furniture. A wooden staircase leads to the loft area above, adding architectural charm and functionality. The hardwood floors and warm lighting create a cozy and inviting ambiance.
Loft Lounge

Would you like to save this?
Loft area features natural log beams and a vaulted wood-paneled ceiling, creating a warm and inviting atmosphere. Large windows allow abundant natural light and showcase serene views of the surrounding forest. The setup includes a comfortable leather sofa, a rustic dining table, and decor elements such as a mounted deer head and log accents, enhancing the cabin’s rustic charm. The open design seamlessly blends living and relaxation spaces.
Dining Area

Dining space features a wooden table surrounded by handcrafted chairs, blending seamlessly with the cabin’s log walls and natural wood tones. A unique antler chandelier hangs above, adding a touch of wilderness-inspired decor to the room. Large windows provide ample natural light and views of the surrounding greenery. The space connects beautifully to the open layout, enhancing the warmth and inviting atmosphere of the cabin.
Dining Area – Different View

Dining area is adorned with a handcrafted wooden table and chairs, paired with a unique antler chandelier that adds a rustic touch. Large windows frame views of the surrounding forest, flooding the room with natural light. The area features polished wood floors and log walls that enhance the cabin’s warm, inviting ambiance. The entryway opens to a wrap-around deck, seamlessly connecting the indoor and outdoor spaces.
Modern Rustic Kitchen

Decently designed kitchen blends modern appliances with rustic log cabin aesthetics. Stainless steel appliances, including a French-door refrigerator and built-in microwave, are paired with sleek black countertops and natural wood cabinetry. Large windows and glass doors provide ample natural light and open up to views of the surrounding forest. The log wall accents and custom bear-themed rug complete the charming woodland ambiance.
Kitchen Island

An open-concept kitchen features vaulted ceilings and large windows, creating a bright and airy atmosphere. The design includes wood cabinetry, black countertops, and modern stainless steel appliances for a functional yet rustic look. A spacious island with seating overlooks the main living area, making it ideal for entertaining or family gatherings. Log cabin details, including exposed beams and warm wood tones, add character and charm to the space.
Overhead View of the Kitchen

Overhead perspective showcases a rustic kitchen with natural wood cabinetry, stainless steel appliances, and dark countertops. The U-shaped design optimizes functionality with a double sink, ample storage, and modern cooking facilities. Large windows and glass doors let in abundant natural light, complementing the cabin’s warm log walls. Decorative accents, including themed rugs and subtle red tones, enhance the cozy yet practical ambiance.
Guest / Kids Bedroom with Bunk Bed

Bedroom has handcrafted log furniture, including a queen-sized bed and matching bunk beds, all adorned with plaid bedding. The walls and ceiling showcase natural log construction, enhancing the rustic ambiance. A large window provides views of the surrounding greenery, while decor elements like antler-style lamps and wildlife artwork complete the cozy, cabin-themed aesthetic.
Primary Bedroom with Fireplace

Bedroom features a rustic design with a stone fireplace topped by a wooden mantel, creating a cozy focal point. The wooden bed frame and matching furniture, including dressers and nightstands, showcase a handcrafted, vintage aesthetic. Warm lighting from recessed ceiling lights and bedside lamps enhances the room’s earthy tones. The textured walls and carpeted floor complete the inviting, cabin-like atmosphere.
Another View of the Primary Bedroom

Bedroom showcases a striking stone fireplace with a wooden mantel, complemented by a mounted TV for entertainment. The room features warm wooden ceilings, beige textured walls, and soft carpet flooring that enhances the cozy atmosphere. The furniture, including a bed with a patterned comforter and a large wooden dresser with a mirror, reflects a rustic design. A single window with wooden blinds allows natural light to filter into the space.
Rustic Bathroom with Contemporary Features (so it works LOL)

Bathroom features natural log walls and a bright window allowing natural light to flow into the space. Includes a clawfoot bathtub with polished chrome fixtures positioned near the window. A modern glass-enclosed shower is designed with large brown tiles and a decorative mosaic accent strip. Pedestal sink and a compact toilet complement the space, offering practicality and simplicity.
Stone-Accented Tub

Bathroom showcases a corner jacuzzi tub framed with stacked stone for a natural and elegant touch. Wooden cabinetry and ceiling beams create a warm and inviting atmosphere. Black stone countertops with dual sinks offer ample space and functionality. Recessed lighting highlights the earthy details and complements the overall design.
Glass-Enclosed Shower

Bathroom features a glass-enclosed shower with tiled walls and a built-in shelf for convenience. Wooden cabinets and a black stone countertop provide ample storage and workspace. Recessed and track lighting enhance visibility and add a modern touch to the space. Neutral-toned walls and flooring create a cohesive and understated aesthetic.
Cabin Includes Laundry Room

Compact laundry area features a stacked washer and dryer unit with folded towels neatly organized on top. Adjacent bathroom includes a glass-enclosed shower with modern tiling and a toilet for added convenience. Walls have a textured finish, complementing the practical and efficient layout. Space combines functionality with a streamlined design for household needs.
Magnificent Log Stairs

Would you like to save this?
Log staircase leads to an upper level, showcasing natural wood craftsmanship with sturdy beams and smooth finishes. Hand-carved railings complement the open design, allowing light to flow through. Steps feature rounded logs, adding to the organic aesthetic. Warm tones of the wood match the surrounding structure, enhancing the cohesive interior design.
Even Comes with a Bar

Bar area features a sleek countertop and natural log finishes, blending modern convenience with rustic aesthetics. Glass-front cabinets showcase collectibles and decor, adding personality to the space. A unique carved bear sculpture stands beside the bar, complementing the woodsy theme. Framed aviation artwork and decorative signs enhance the cozy and personalized atmosphere.
Wraparound Deck

Log cabin showcases a robust log construction with natural wood finishes and large glass windows. Deck provides ample space for outdoor gatherings and relaxation, with a covered grill area adding functionality. Pergola structure adds shade and aesthetic appeal to the deck. Surrounded by trees, the setting emphasizes privacy and a connection to nature.
Another Exterior View of Cabin and Forest Setting

Log cabin features an elevated structure with a wraparound deck supported by wooden posts. Large triangular windows accentuate the front, allowing natural light to flood the interior. Satellite dishes mounted on the railing add modern functionality. Surrounded by tall trees and a well-maintained lawn, the setting emphasizes privacy and tranquility.
The Grounds

Log cabin is surrounded by tall trees and a well-maintained grassy yard. Elevated wooden deck provides a clear view of the surrounding greenery. Large rocks and a small landscaped area add natural elements to the foreground. The cabin’s pitched roof and expansive windows enhance its connection to the outdoor environment.
Cabin Floor Plan

First floor includes a spacious primary bedroom with an en-suite bathroom, laundry area, and a closet. Second floor features a living room, kitchen, dining room, an additional bedroom, and a bathroom near the entry. Third floor contains a large sitting room, a secondary dining area, a small bathroom, and access to a balcony. Each floor is designed to maximize space and provide privacy while maintaining connectivity.
Source: Sarah Judd @ Coldwell Banker Realty






