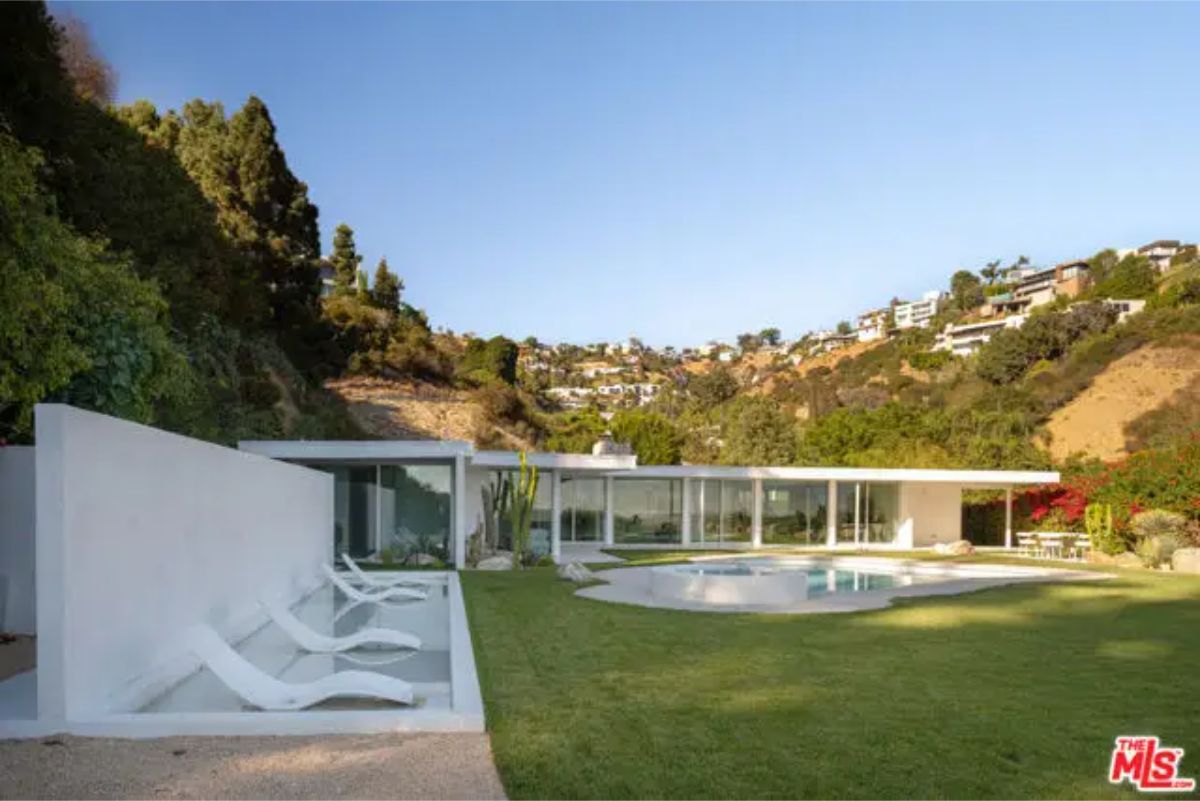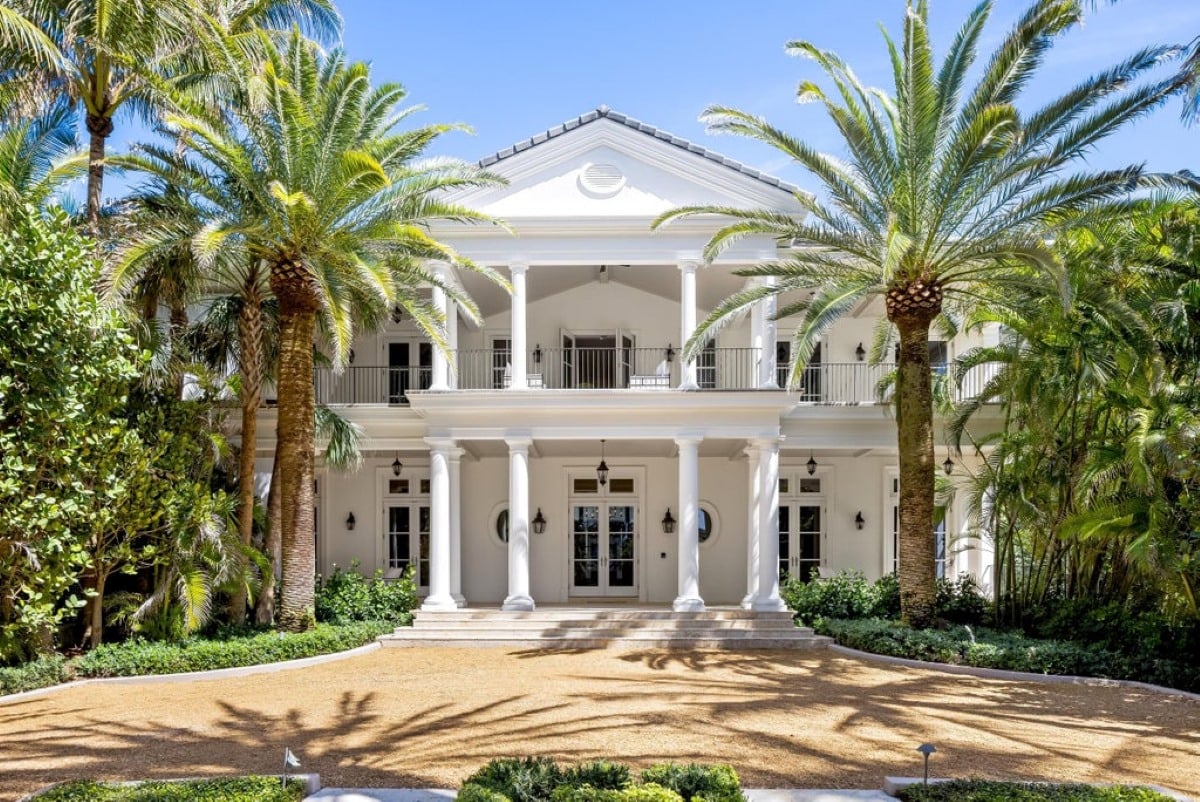
Built in 2010, this oceanfront estate spans 14,321 square feet with 7 bedrooms and 13 bathrooms across a private beachfront setting. Spread over nearly 2 acres, the home includes specialized spaces such as a wine room, massage room, game room, exercise room, and a screening room, along with two pools. Listed at $78,000,000, this Georgian-style mansion blends expansive scale with direct beach access in a secluded coastal town.
Where is Palm Beach, FL?
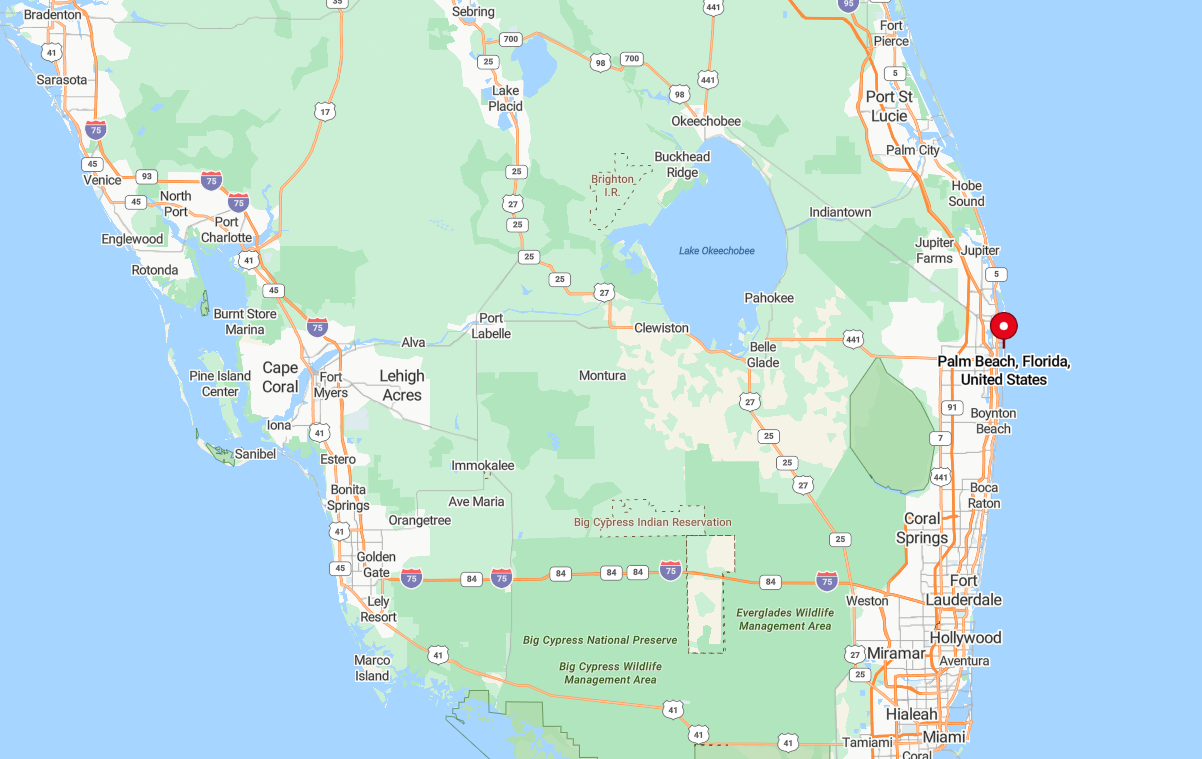
Palm Beach, Florida, is a barrier island town located along the Atlantic Ocean, separated from the mainland by the Lake Worth Lagoon. It is known for historic estates, including Henry Flagler’s mansion, which is now a museum. The town features upscale shopping along Worth Avenue and several private clubs. Its beaches are bordered by sea walls and lined with palm trees.
Entrance Gate
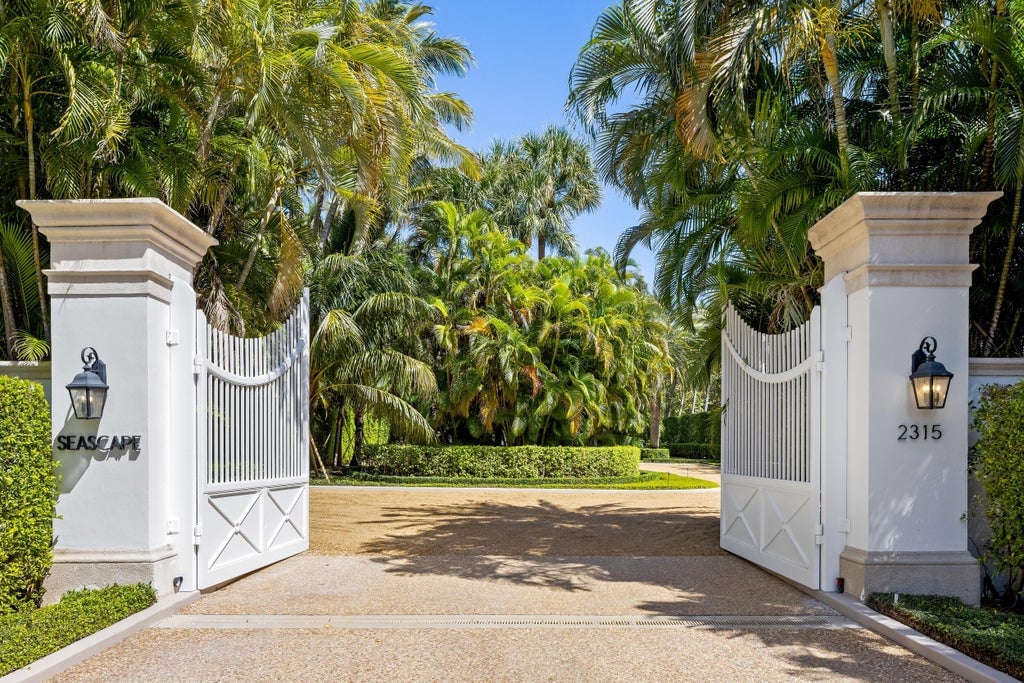
Iron gates at the property entrance open to a gravel driveway framed by thick tropical greenery and palms. On the left column, the name “Seascape” is displayed beside a black lantern, while the right column shows the street number 2315. Towering palms and manicured hedges line the private drive leading deeper inside.
Front Yard
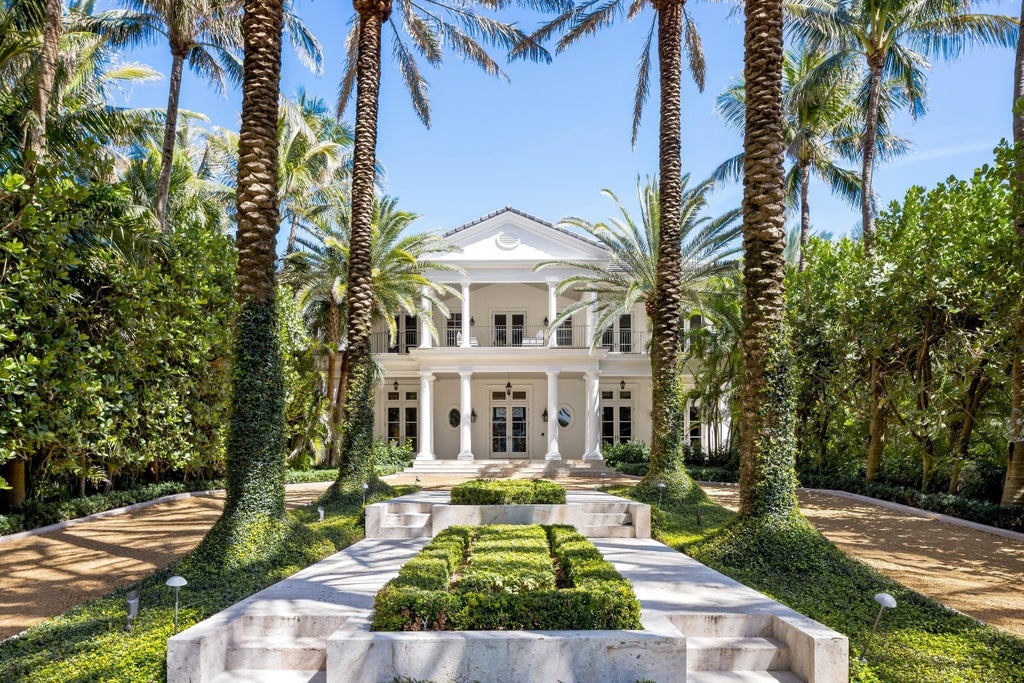
Lush landscaping and tall palm trees form a symmetrical corridor up to the front façade of the main house. In the middle of the front yard, a raised stone platform with geometric hedges leads directly to the entrance. Double-height columns and a gabled roof accent the architecture of the exterior.
Entry Hall
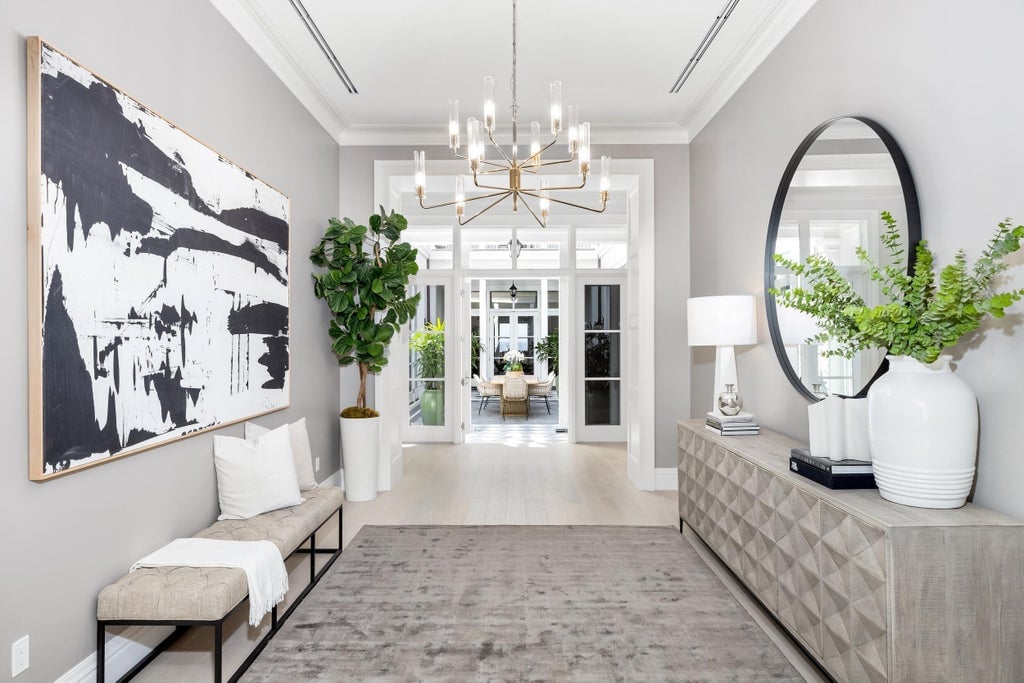
Inside the entry hall, a narrow hallway with soft neutral tones opens toward the main living space. On the left side, an abstract black-and-white canvas hangs above a bench, and a large round mirror with a console sits across from it. Glass-paneled double doors at the end reveal the next room beyond.
Living Room
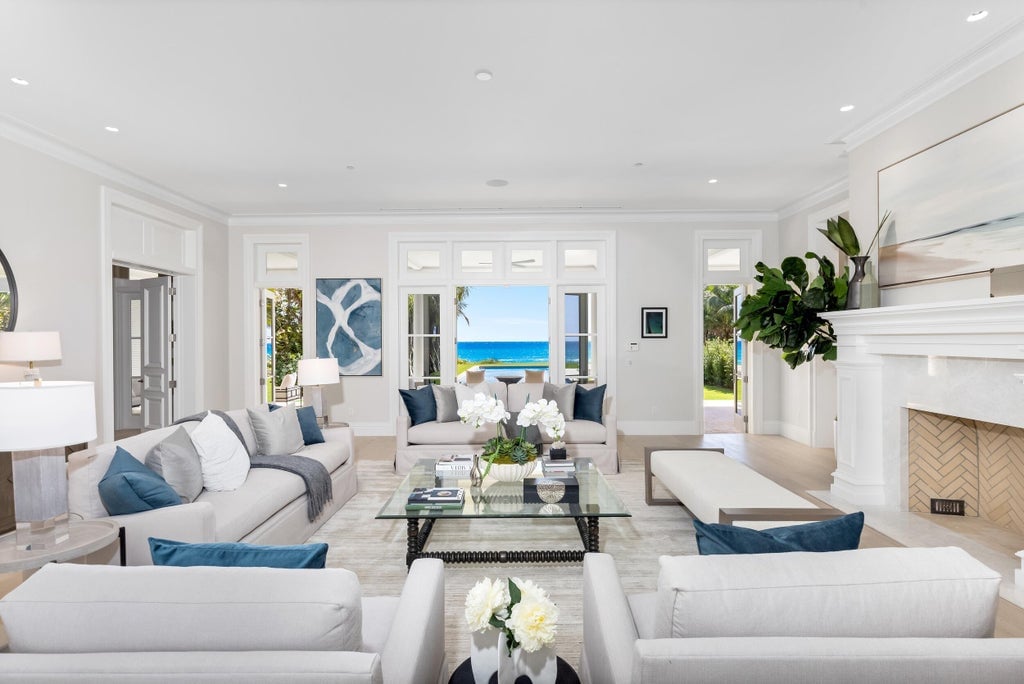
Centered in the living room is a glass coffee table surrounded by two sofas and four armchairs, all placed to face a fireplace and an ocean view. Tall windows and French doors bring in light from the patio and water beyond. Blue and neutral-toned décor complements the coastal scenery outside.
Dining Room
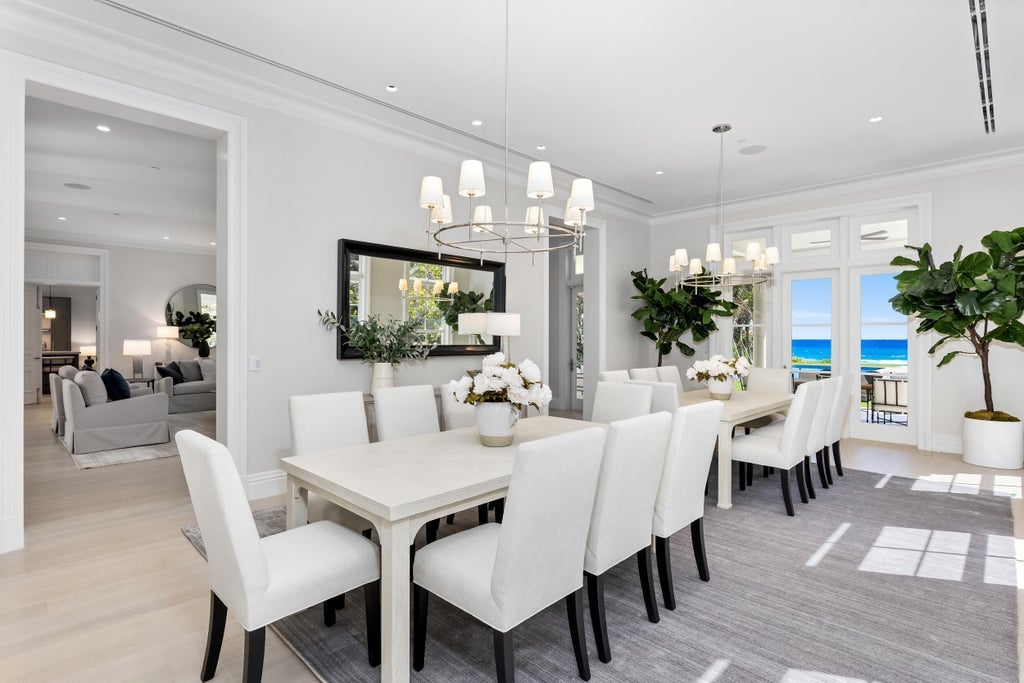
Positioned near large windows with ocean views, the formal dining area features two long tables with white chairs on each side. Overhead, two chandeliers mirror each other above both tables, while wall mirrors enhance depth. To the left, an opening leads into the adjacent living room.
Kitchen
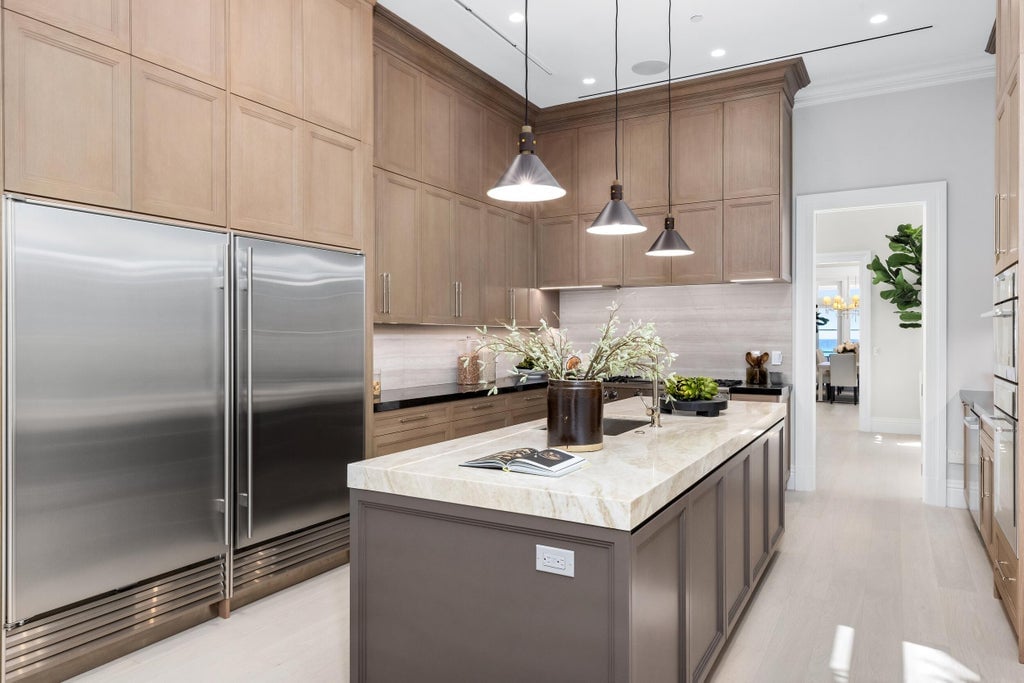
Inside the kitchen, light wood cabinetry stretches to the ceiling and encloses built-in stainless steel appliances. The central island features a marble countertop with integrated sink and electrical outlet. Three pendant lights hang above, lighting the main workspace.
Kitchen
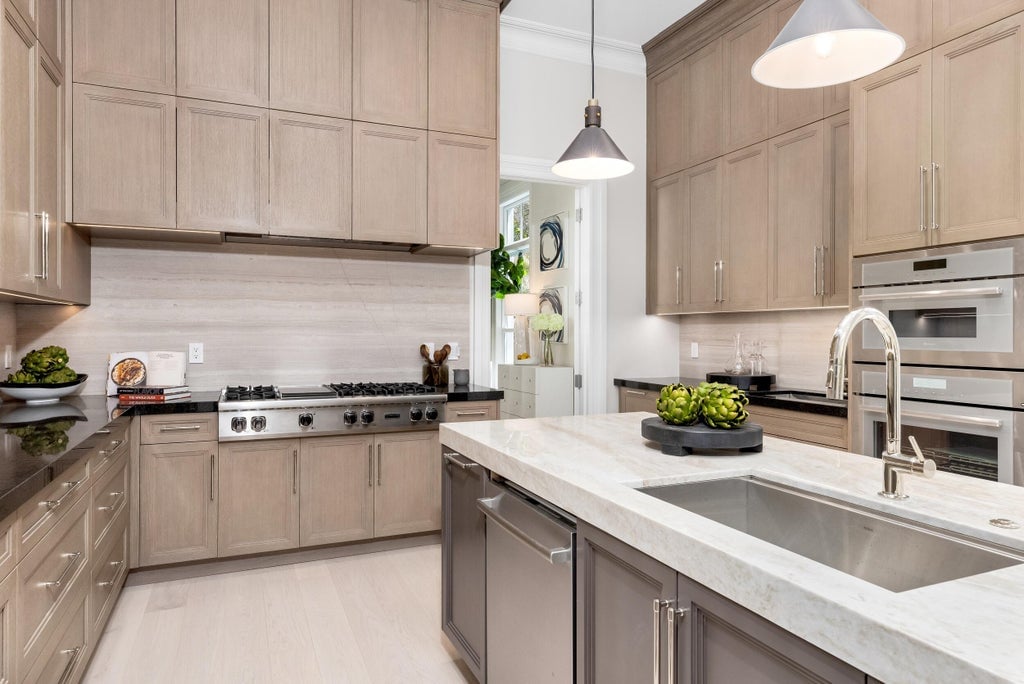
Along the side wall of the kitchen, a six-burner cooktop is framed by cabinetry and counter space with black stone surfaces. The island sink sits in front of an additional built-in oven wall and refrigeration area. A small side door and window open toward a bright connecting hallway.
Breakfast Nook
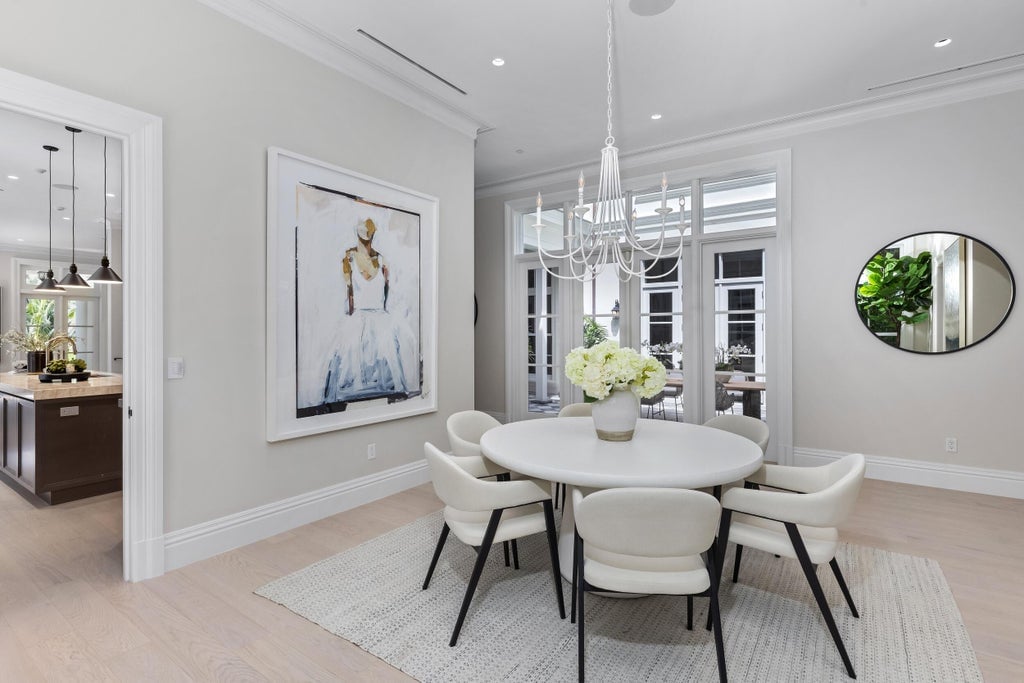
Just beside the main kitchen, a breakfast area includes a circular table surrounded by six cream chairs on a woven rug. A chandelier hangs over the center, with a large painting and round mirror decorating the surrounding walls. Floor-to-ceiling windows and glass doors face an interior courtyard.
Lounge
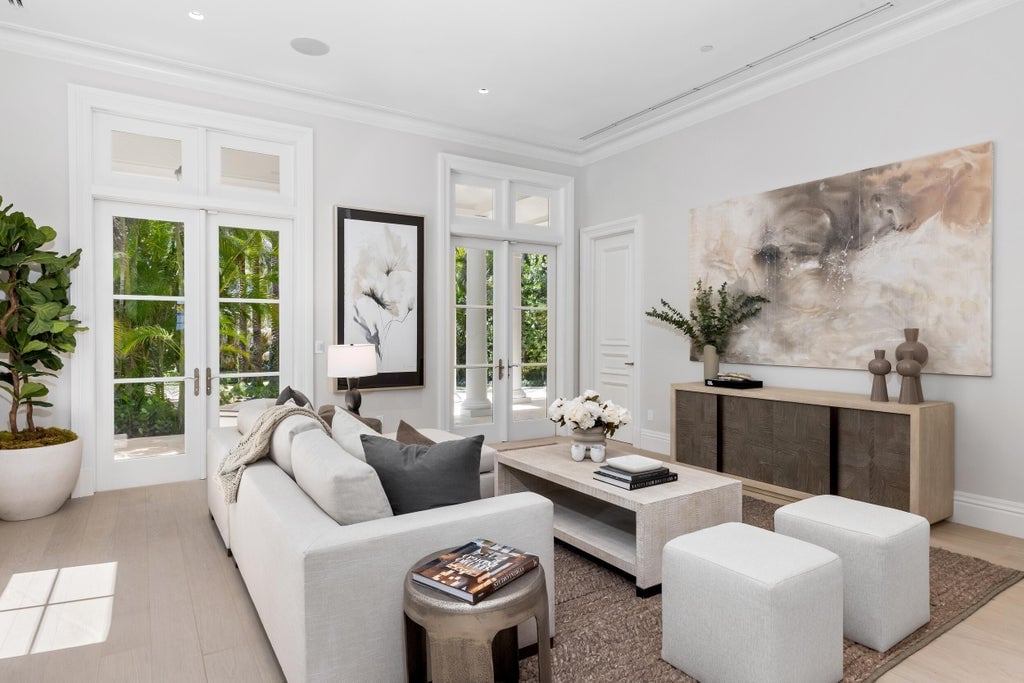
A more private living space near the corner of the house is furnished with a single couch, two ottomans, and a wooden coffee table. Two artworks hang on adjacent walls, paired with indoor plants and glass doors opening to the exterior. A narrow doorway leads to the next part of the home.
Home Office

An open-concept space merges a built-in bar with lounge seating and a workspace setup near the windows. Barstools line the marble counter under three pendant lights, while a sectional and nested coffee tables create a casual sitting area. In the far corner, a desk and bookshelves designate the home office zone facing natural light.
Curved Staircase
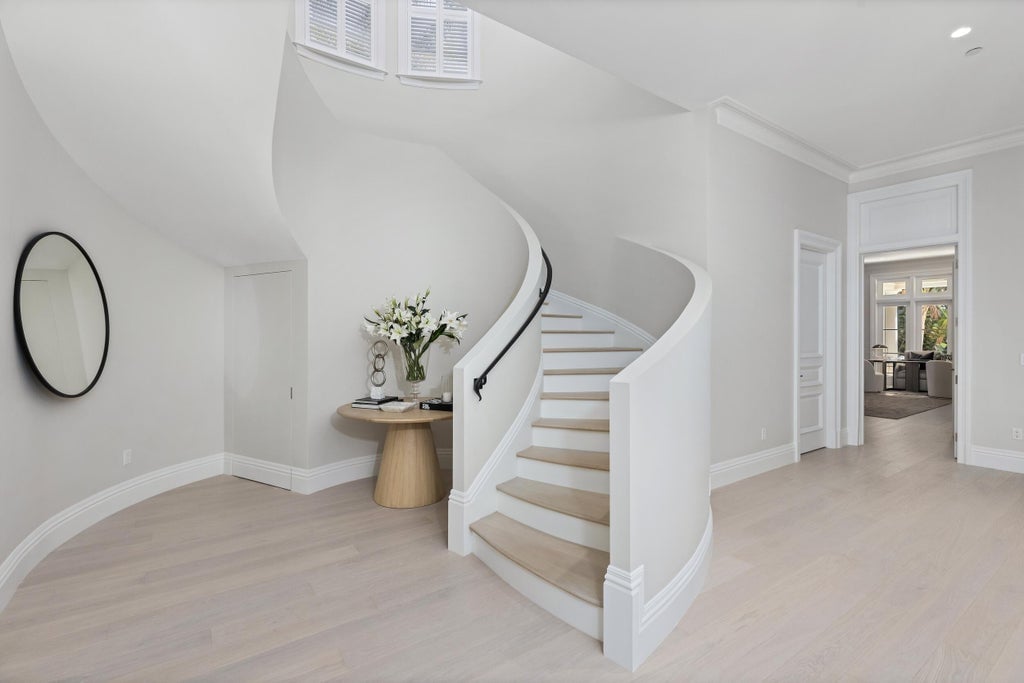
A curved staircase wraps upward from the main floor, bordered by a smooth white railing and light wood steps. A round table with fresh flowers sits beneath a circular mirror on the wall. Openings to the right and ahead lead to adjacent living and office areas.
Bedroom
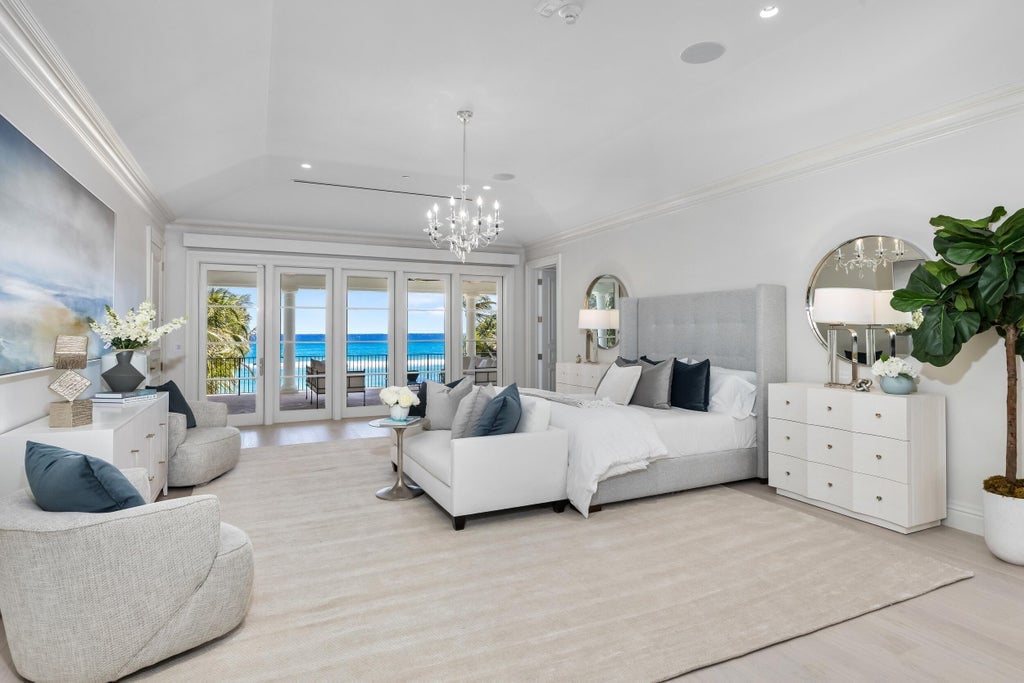
Set against a wall of windows and glass doors, the primary bedroom overlooks the ocean from a second-floor vantage. A king bed with an upholstered headboard anchors the space, flanked by matching nightstands and mirrored accents. Seating areas with armchairs are placed on both sides of the room atop a neutral rug.
Bathroom

Inside the primary bath, a freestanding soaking tub sits beneath a large canvas painting beside a tall shuttered window. The vanity includes a marble countertop with double sinks and brushed fixtures. Light brown walls and sculptural lighting finish the serene layout.
Bathroom
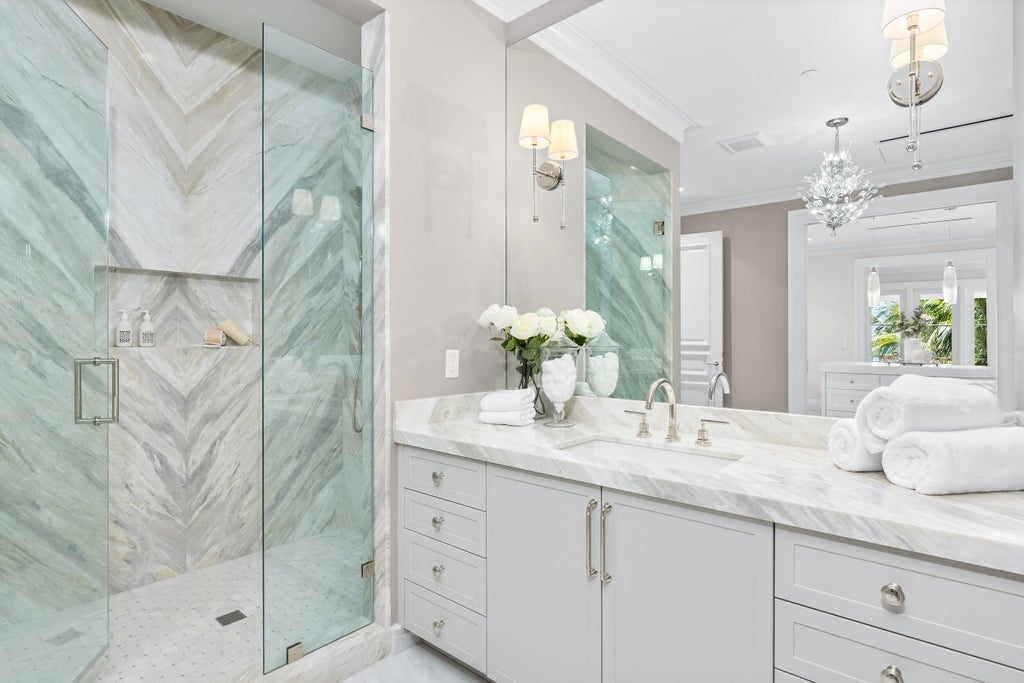
Across from the tub, a glass-enclosed shower features a striking chevron-patterned wall in pale green and gray stone. Another wide vanity with mirror and lighting repeats the white cabinetry and marble top. This side of the bathroom connects directly to the adjacent bedroom area.
Dressing Room

Fitted with a large island in the center, the dressing room includes storage drawers, display cabinets, and hanging space along the walls. Two pendant lights drop over the island, and a window at the end allows natural light to enter. One corner of the room features an upholstered chair near the wall.
Walk-In Closet
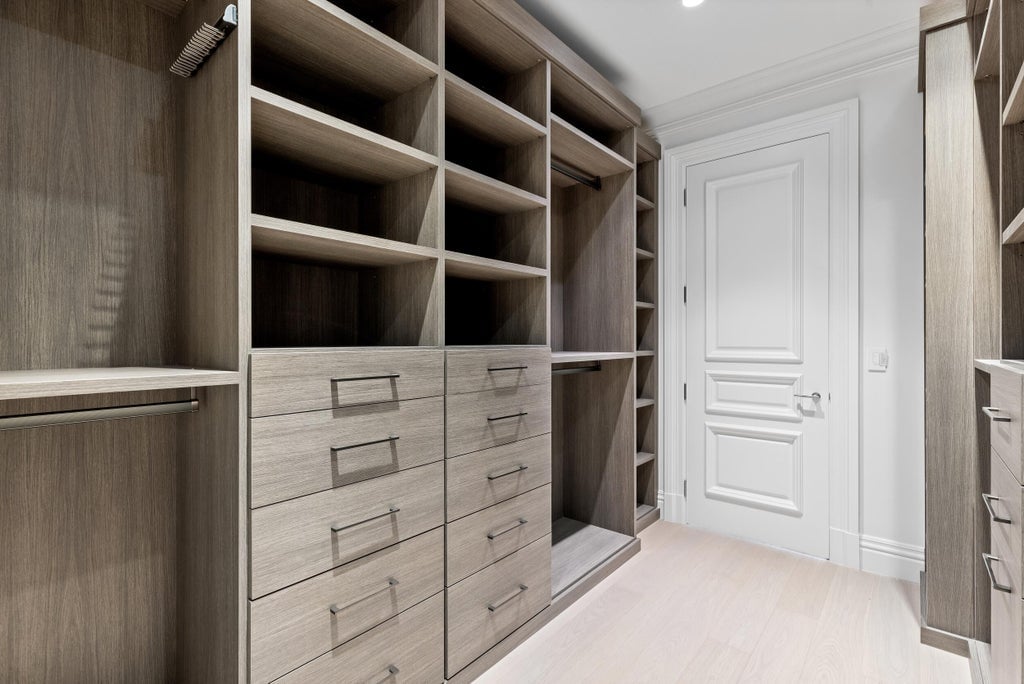
Inside the walk-in closet, custom wooden shelves and drawers are built into both sides of the narrow layout. Hanging rods and cubby compartments organize the vertical storage throughout. A paneled white door leads back into the hallway or bedroom.
Bedroom
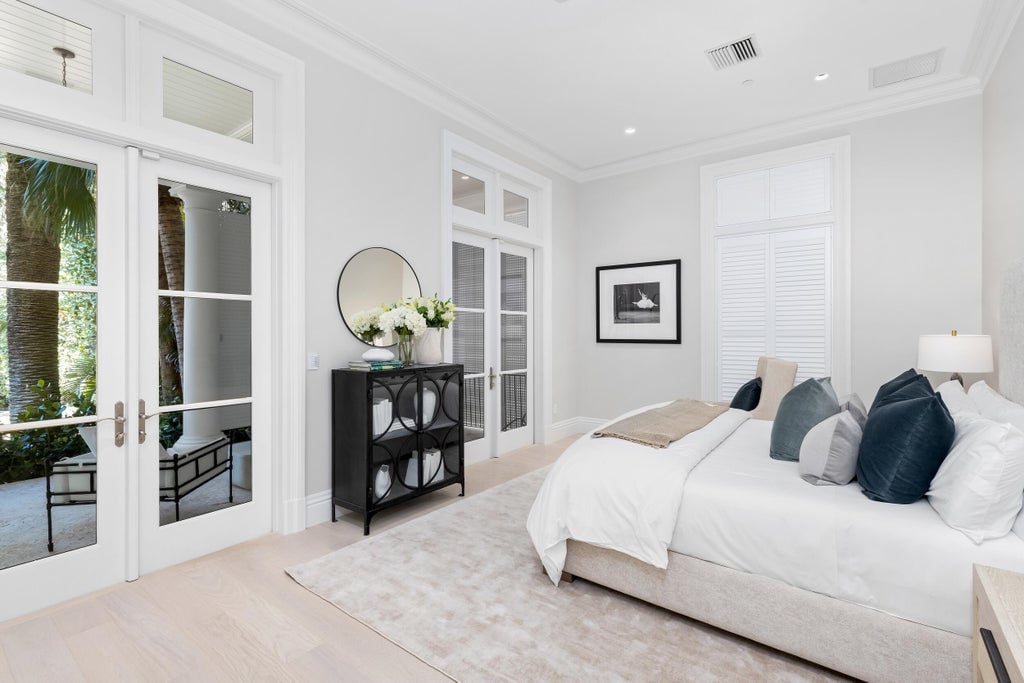
Located on the ground floor, the guest bedroom opens directly to a shaded patio via double glass doors. A bed is centered along the wall with white and blue pillows, flanked by a black console and soft lighting. Tall shutters and framed artwork accent the minimalist design.
Bathroom
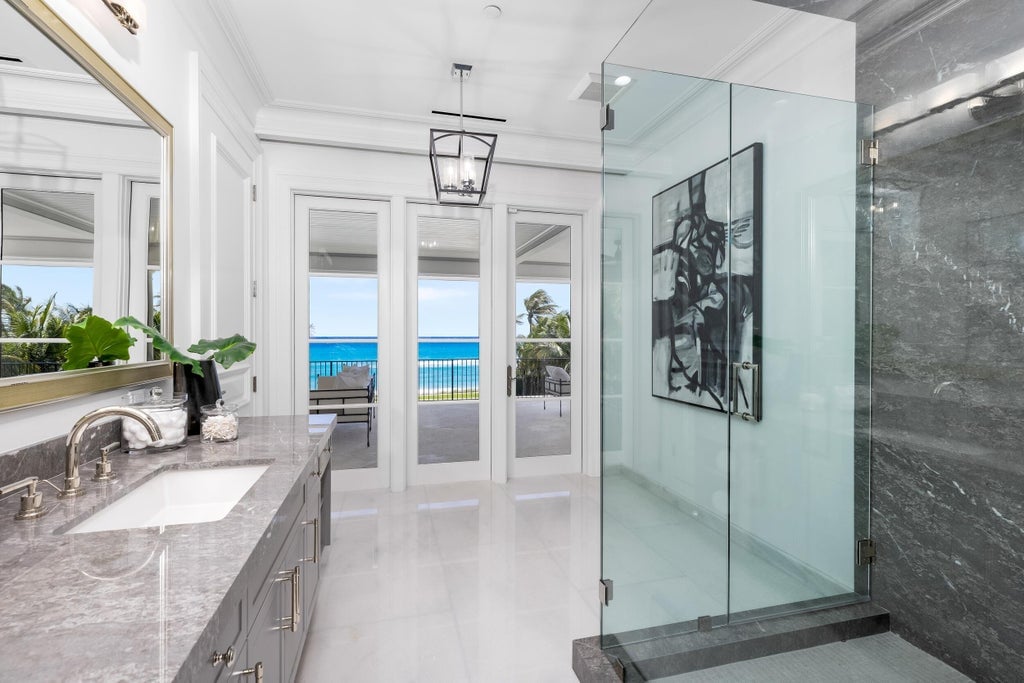
A glass shower enclosure with slate tile walls sits beside a dark marble vanity in the guest bathroom. The space is lit from natural daylight coming through full-height glass doors leading out to a balcony. A bold black-and-white artwork is mounted across from the sink.
Spa Room
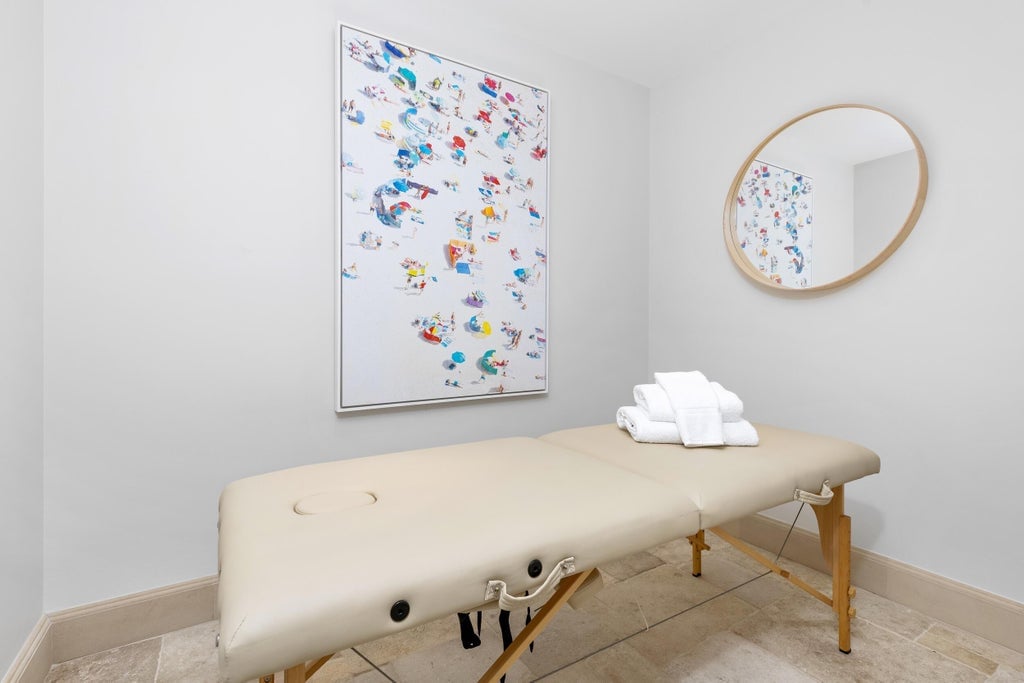
Equipped with a single massage table, the spa-style massage room includes tile flooring and soft neutral walls. A round mirror and a playful art print hang on adjacent walls. Rolled towels rest at the table’s edge, ready for use.
Home Gym
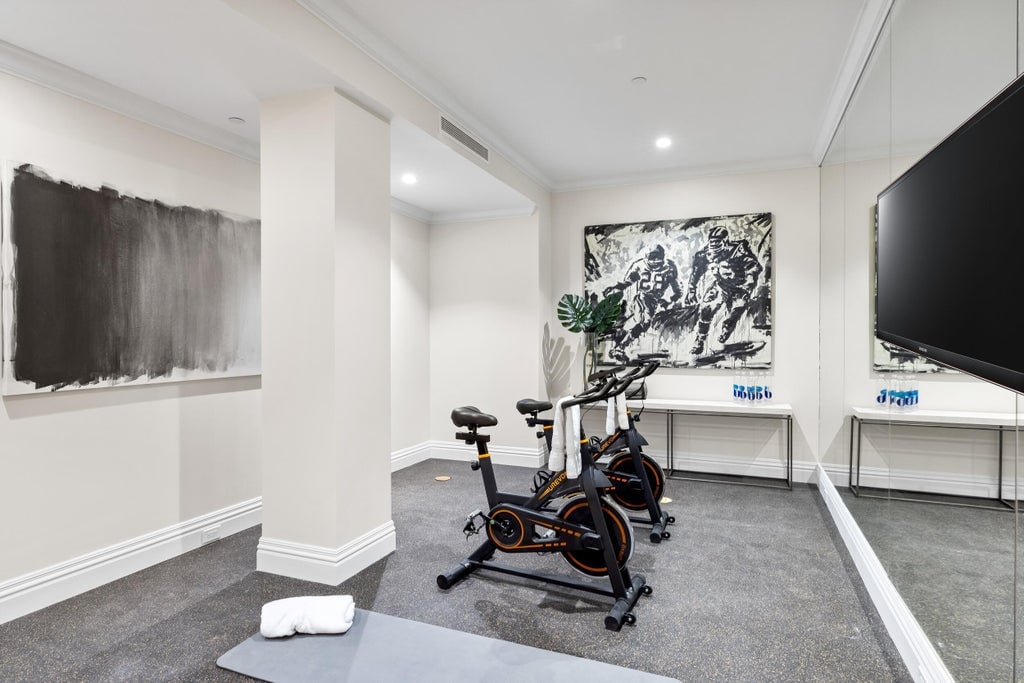
Two stationary bikes and a yoga mat occupy a small fitness room with rubberized flooring. Full-length mirrors line one wall opposite a mounted television for guided workouts. Black-and-white art adds contrast to the light walls and ceiling.
Game Room

Dark wood paneling and a coffered ceiling frame the game room, where a pool table and seating area take center stage. A ring chandelier hangs overhead, and built-in cabinetry fills the far wall. Soft rugs define the lounging and playing zones within the space.
Theater Room

Plush reclining chairs are arranged in two rows facing a wall-to-wall projection screen. Acoustic panels and sconce lighting line the walls, with black ceiling tiles above. Minimalist decor supports the immersive theater experience.
Wine Cellar
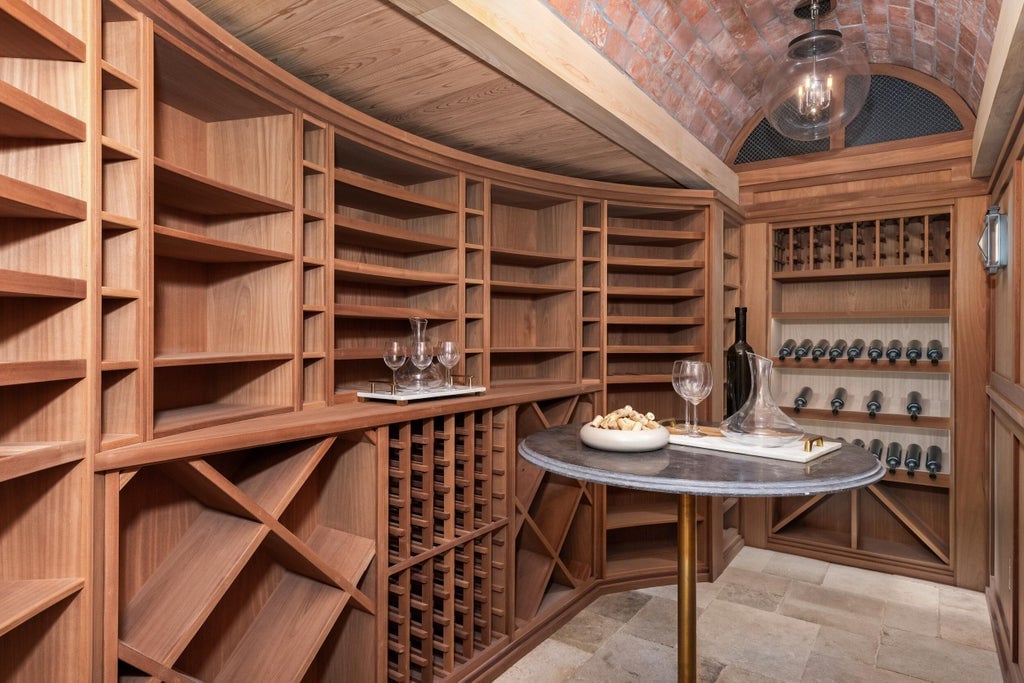
Custom wooden racks curve around the wine cellar, providing storage for bottles in both horizontal and diagonal configurations. A small round table with a decanter and glasses sits in the center under a brick barrel-vaulted ceiling. Warm lighting highlights the craftsmanship of the shelving.
Courtyard Dining
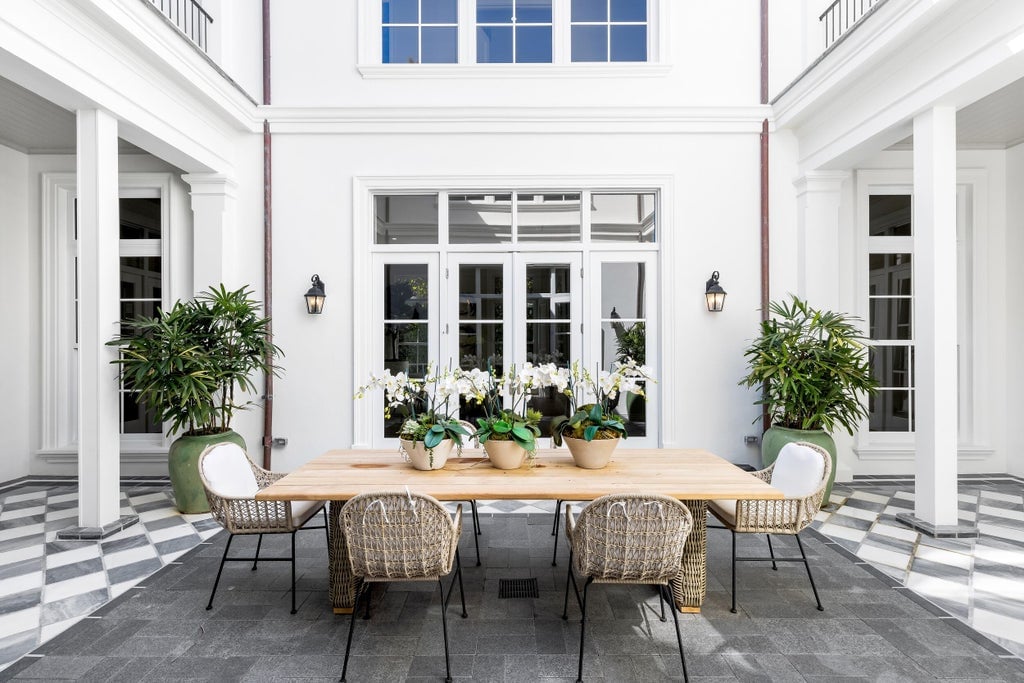
Outdoor dining space sits between two wings of the house, with a wooden table and wicker chairs arranged over a checkered stone floor. Large potted plants frame the scene, and symmetrical lanterns are mounted beside the central French doors. Windows and columns form a backdrop that ties the courtyard into the overall architecture.
Covered Patio

Outdoor seating is arranged beneath a white-paneled roof supported by columns, overlooking a manicured lawn and pool. Glass-top coffee tables divide metal-framed sofas with white cushions. Ceiling fans are mounted overhead to keep the area cool.
Outdoor Dining Area

Just beside the covered patio lounge, an alfresco dining space features a wood-top table with white-cushioned metal chairs. Potted planters line the center of the table, and ocean views stretch out beyond the grassy yard. The layout mirrors the style and columns of the adjacent lounge area.
Side Pool and Lounge
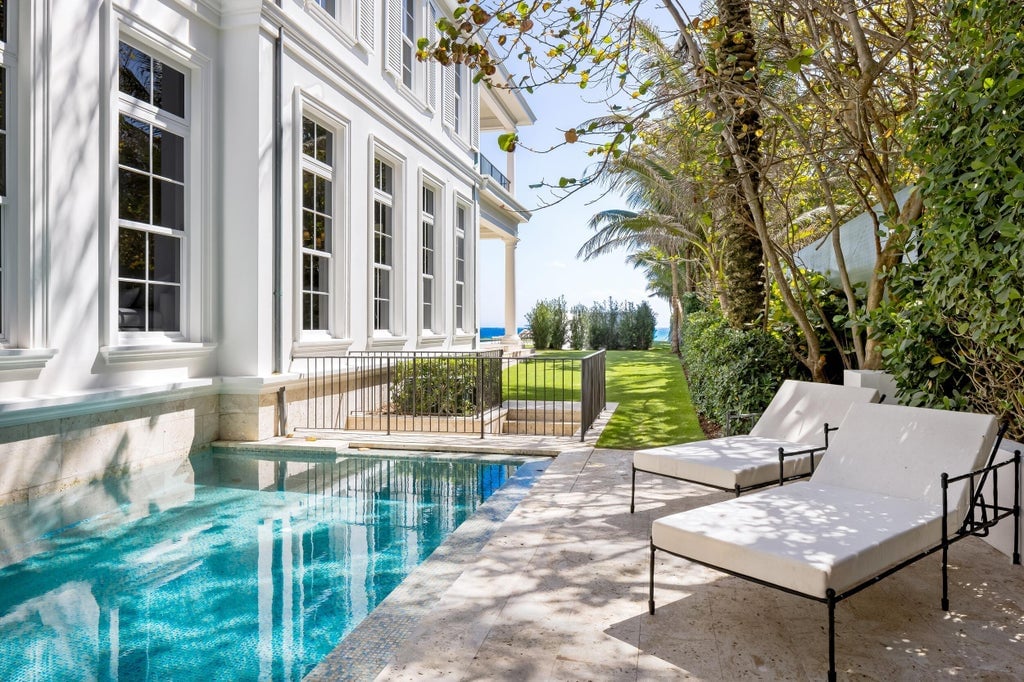
A narrow lap pool hugs the side of the home, bordered by light stone decking and two cushioned chaise lounges. Lush vegetation provides privacy from the walkway and neighboring spaces. Reflections from the windows play on the surface of the water.
Main Pool and Ocean View
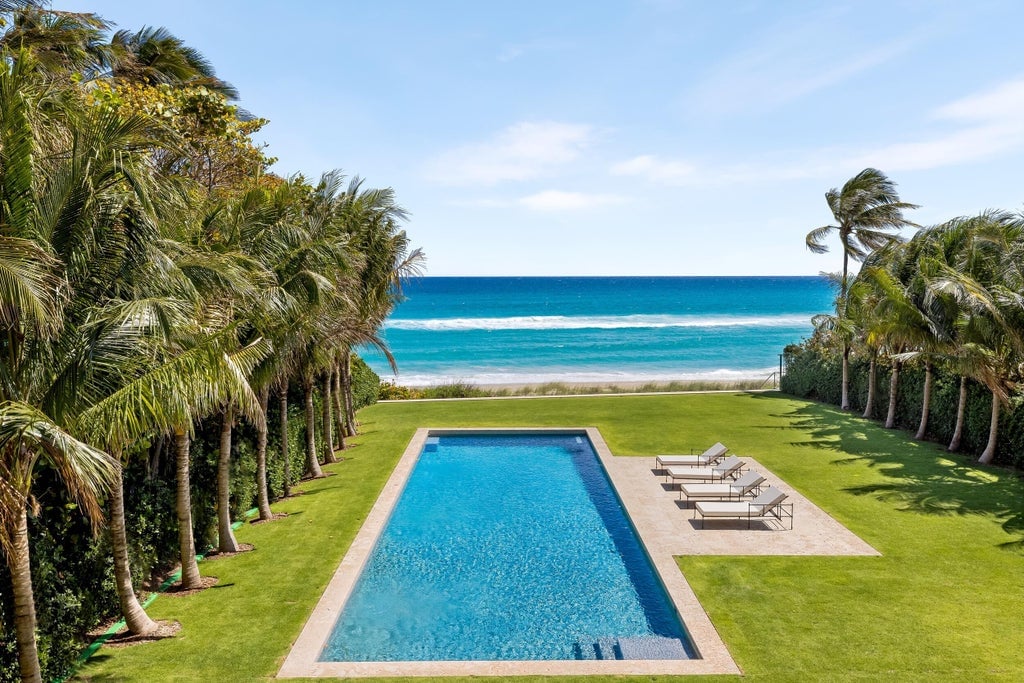
A rectangular swimming pool runs parallel to a broad green lawn that opens directly to the beach. Chaise lounges with side tables line one end of the pool, oriented toward the sea. Rows of palm trees frame the space with symmetrical lines.
Rear Exterior
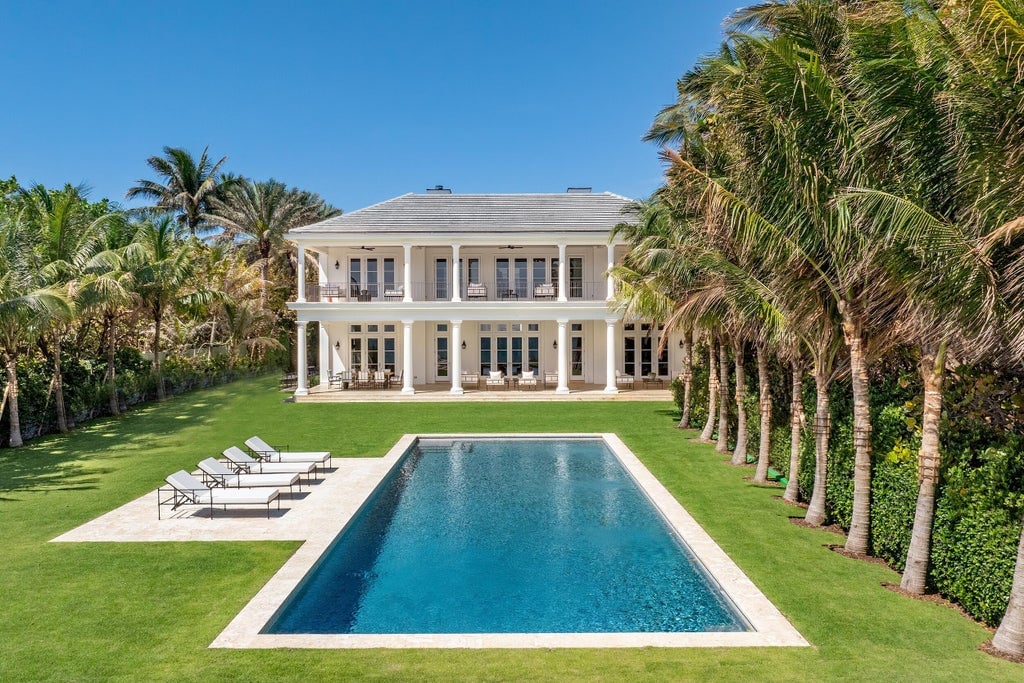
From the back lawn, the home’s rear elevation features double-height columns, a covered terrace, and matching upper balconies. The pool and landscaping create a central axis that draws the eye toward the house. Windows and doors open across the ground floor for seamless indoor-outdoor access.
Listing agent: Lawrence A. Moens @ Lawrence A. Moens Associates via Coldwell Banker Realty




