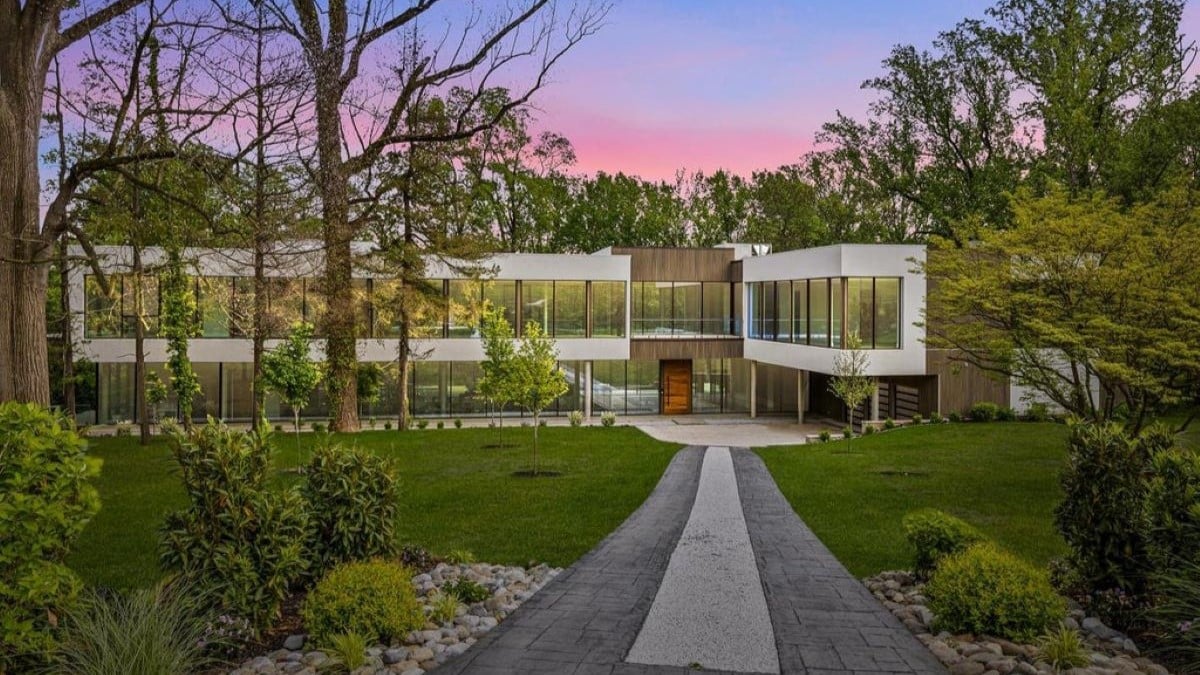
Nestled along the Main Line and completed in 2025, this architectural residence redefines scale and style across 15,769 square feet with a $7,950,000 price tag. The Glass House includes 5 bedrooms and 7 bathrooms, featuring a main-level suite, indoor and outdoor pools, sauna, and a stadium-style home theater. Overlooking the Philadelphia Country Club, the single-family property delivers privacy and luxury.
Where is Gladwyne, PA?
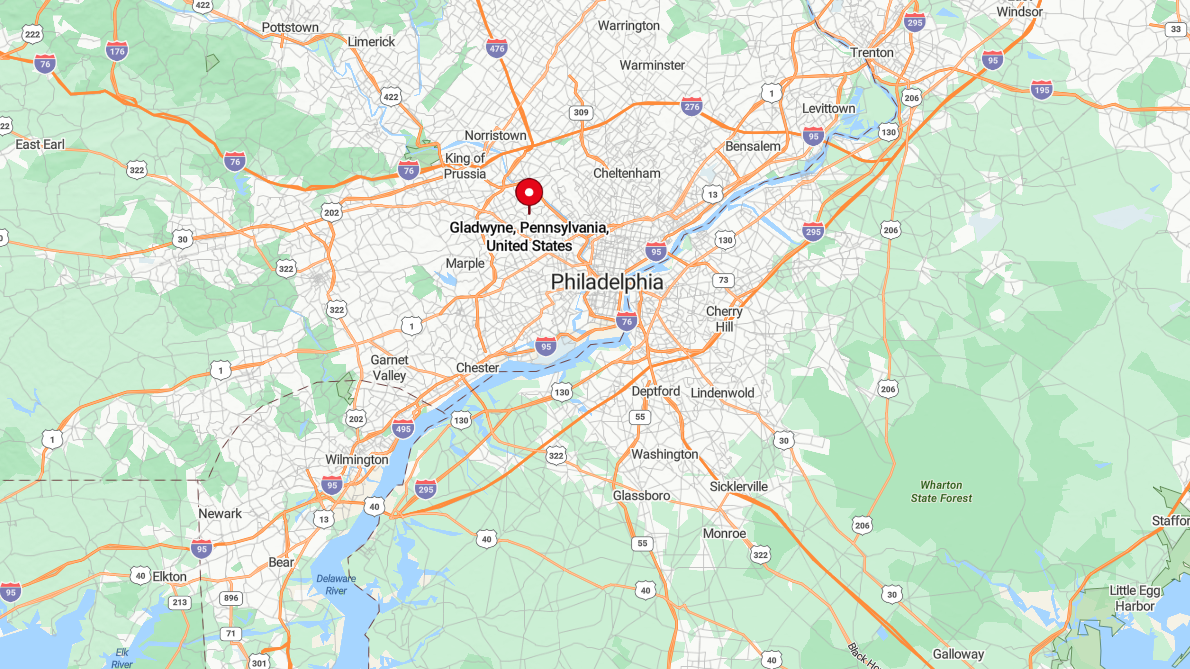
Gladwyne is an unincorporated community in Lower Merion Township, Montgomery County, Pennsylvania. It’s situated along the Main Line, a group of affluent Philadelphia suburbs. The area features a mix of preserved open space, historic homes, and modern estates. Gladwyne is also home to landmarks like the Bridlewild Trails and Rolling Hill Park.
Front Exterior
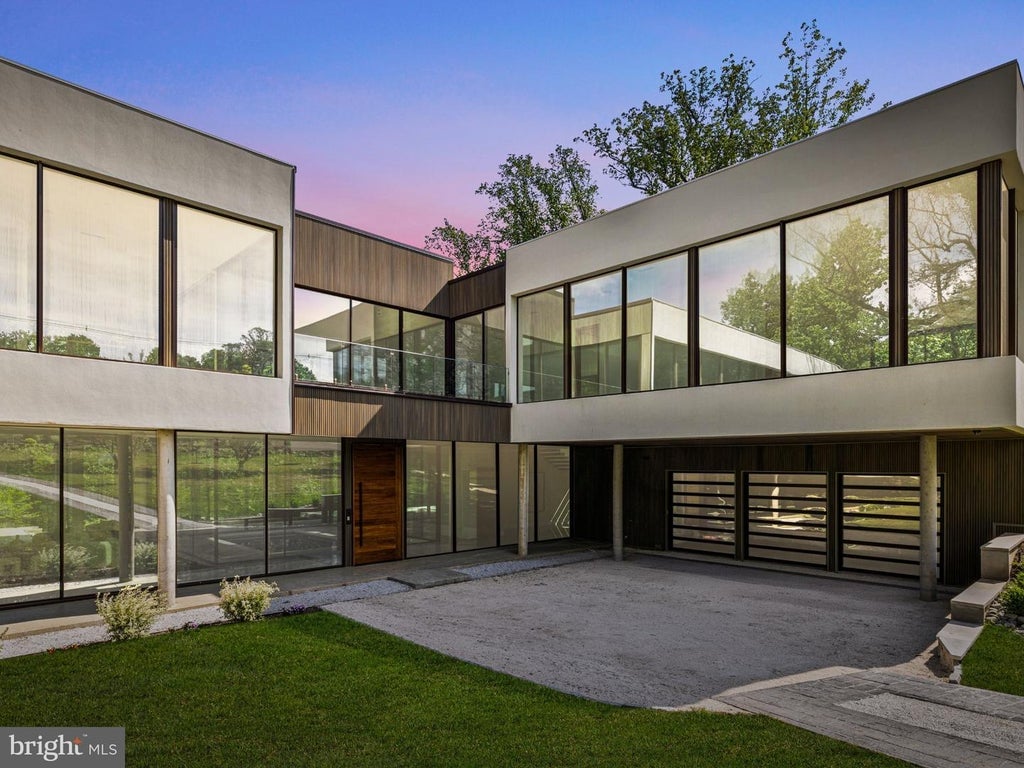
Floor-to-ceiling windows define the front exterior of this modern home, wrapping around a spacious courtyard with a gravel driveway. Centered in the structure is the main entrance with a wooden door, flanked by glass walls and minimal landscaping. To the right, a covered carport includes dual garage doors with horizontal slats and concrete columns.
Living Area
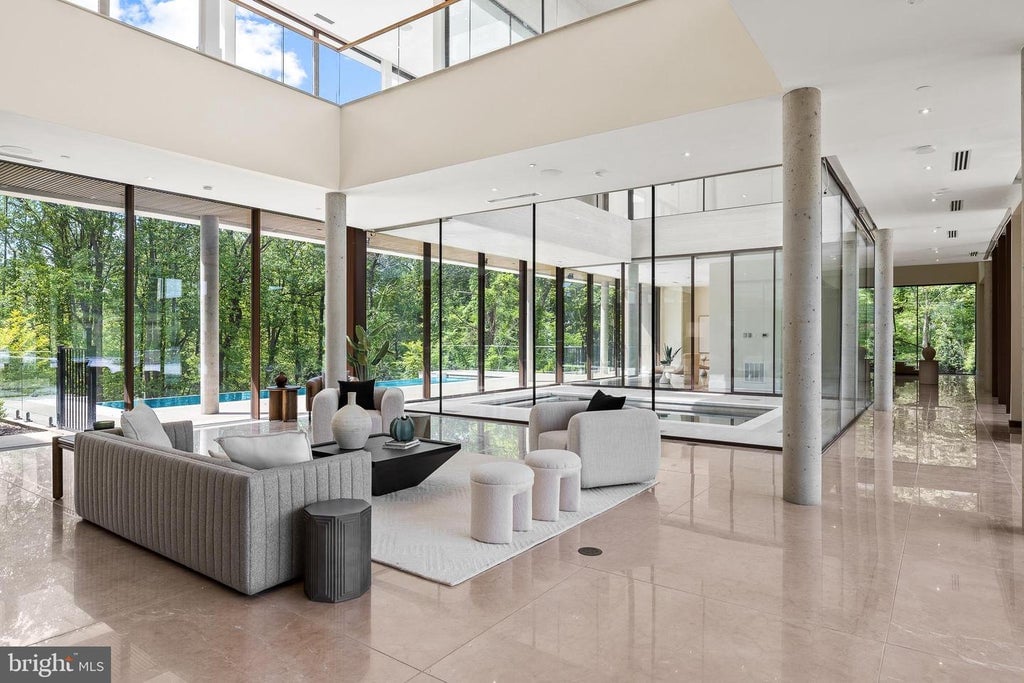
Natural light fills the open-concept living area located on the ground floor, where tall windows surround a central atrium enclosed in glass. Sofas and rounded chairs gather on a pale rug, with glossy floors and concrete columns anchoring the space. Past the seating zone, clear views of the pool and trees outside stretch in every direction.
Living Area
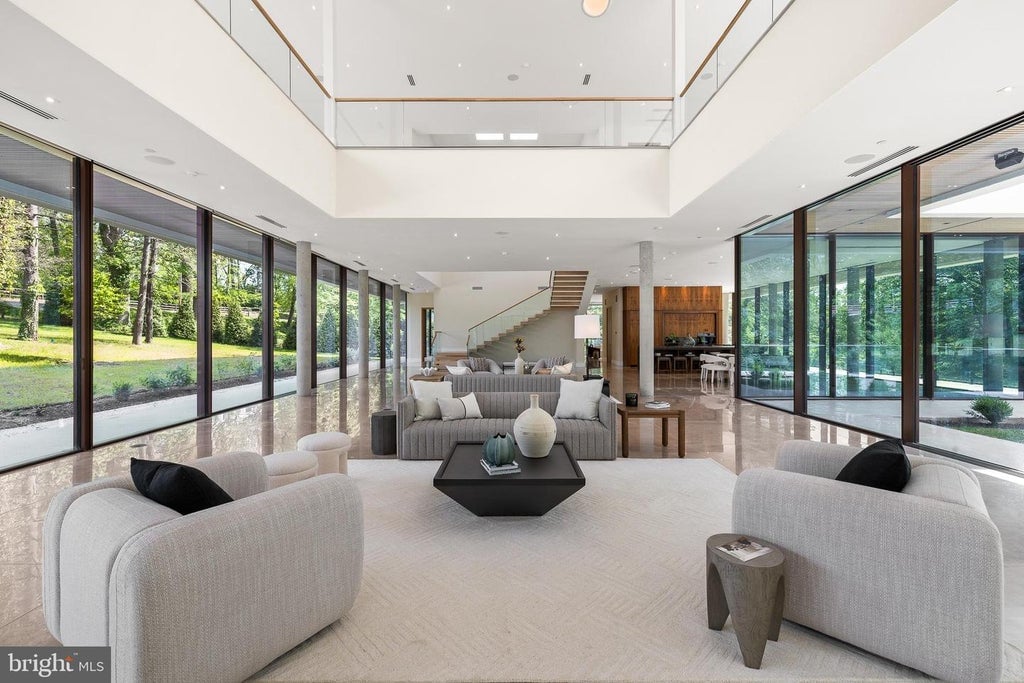
In the heart of the home, the main lounge area opens up with double-height ceilings and continuous glass walls on both sides. Sofas and accent chairs are symmetrically placed beneath the upper-level gallery, drawing the eye toward the central staircase. A seamless connection to the kitchen and outdoors completes the open-plan layout.
Living Area
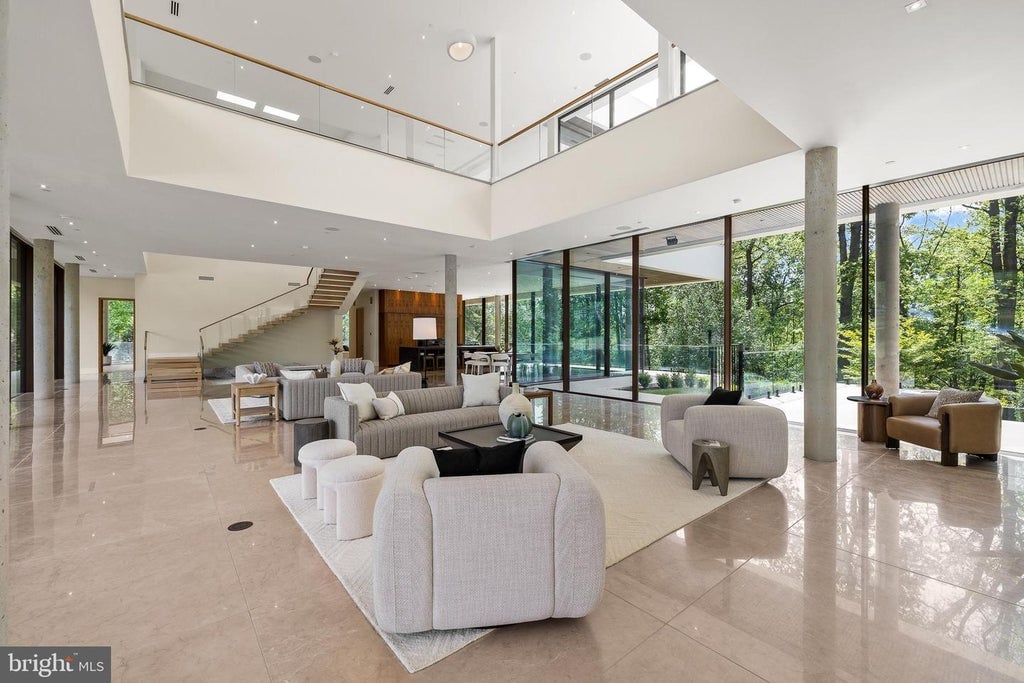
Surrounding the main living area, wide glass panes and polished flooring extend toward the staircase and kitchen zone in the background. Concrete columns frame views of the lawn and patio while recessed ceiling lights line the perimeter. A sitting nook near the corner adds extra relaxation space near the window wall.
Living Area
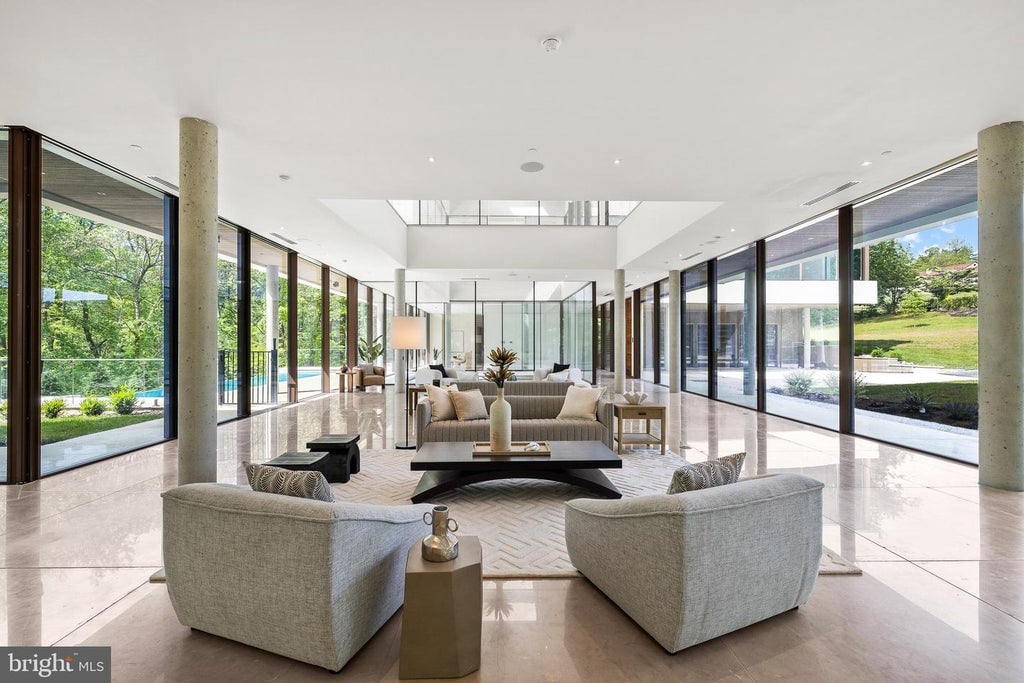
From another angle, the central living room stretches lengthwise between two full glass walls, bordered by beige marble floors and grey pillars. A clean square rug anchors matching armchairs and sofas around a low black coffee table. Off to the side, the atrium enclosure and patio doors enhance the open-air feel.
Dining and Kitchen Area
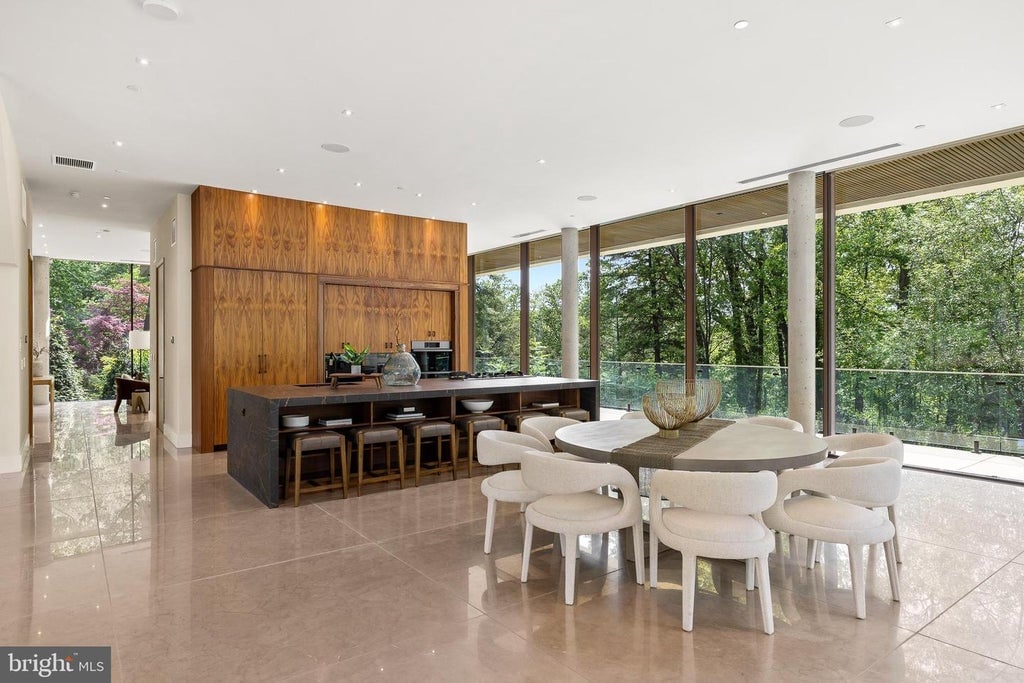
Nearby in the open-plan layout, the kitchen and dining area are positioned along a glass wall overlooking dense greenery. A black marble island with built-in stools runs parallel to a circular dining table surrounded by eight chairs. Paneled wood cabinetry covers the back wall, housing appliances and storage in a flush, integrated style.
Kitchen
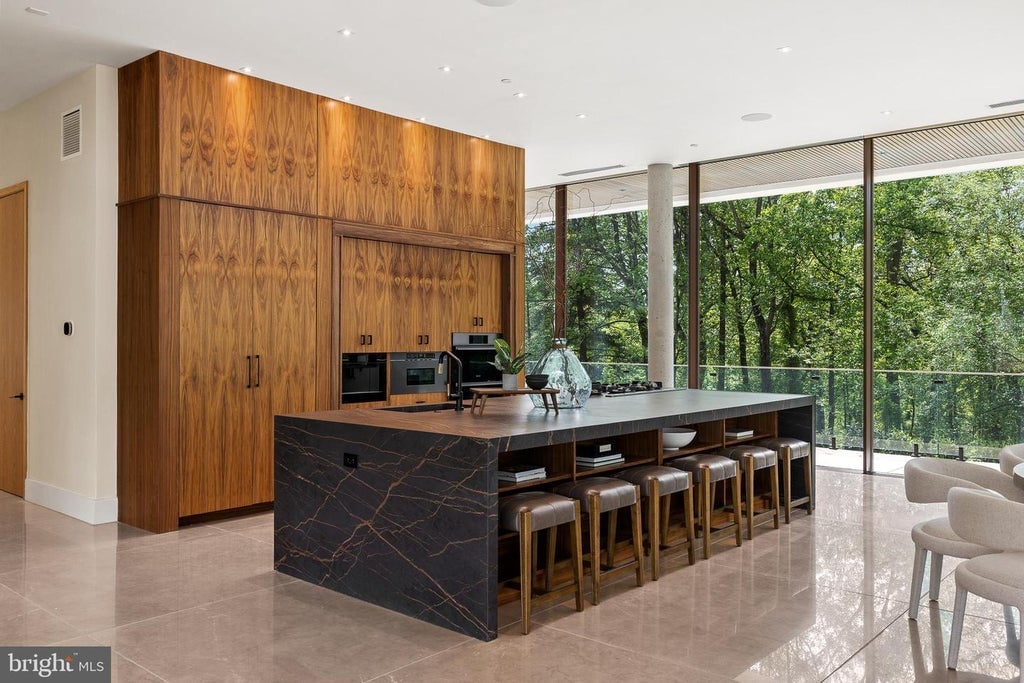
Appliances and cabinetry line the back kitchen wall in natural wood tones, while the long black stone island accommodates a gas cooktop and bar seating. Above, ceiling lights illuminate the dining space and cooking area. Windows curve around the far wall, opening to a forested view.
Kitchen
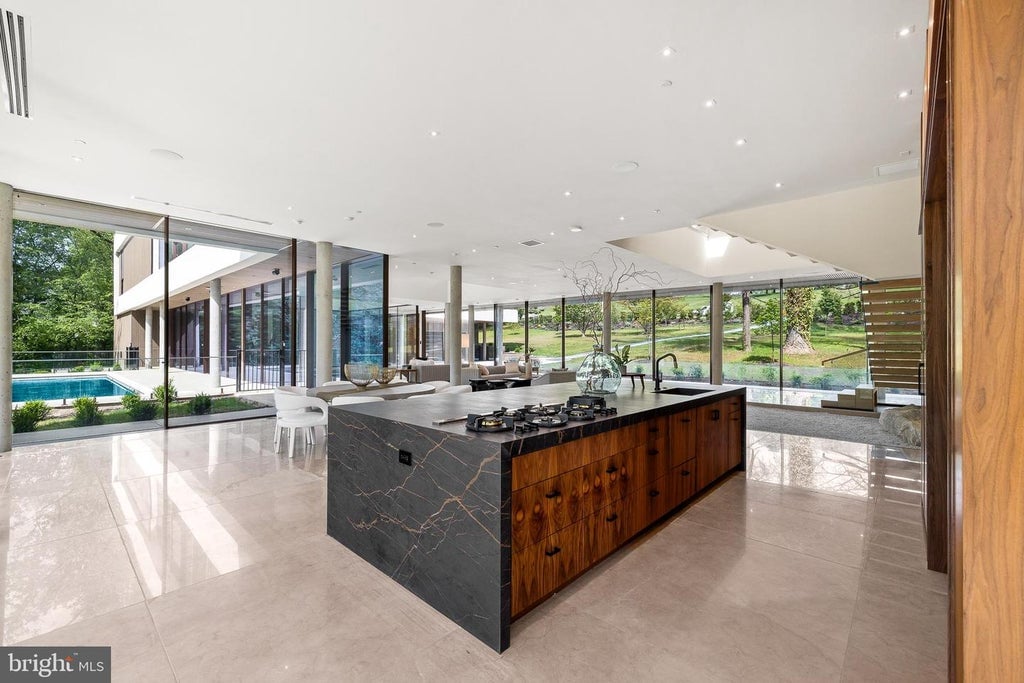
At the edge of the main floor, the kitchen island’s black marble countertop extends toward the sliding glass doors leading to the pool. The island’s wood paneling features drawers and a mounted faucet with a sculptural glass vase as centerpiece. Dining and lounge zones remain visible across the continuous open floor plan.
Kitchen
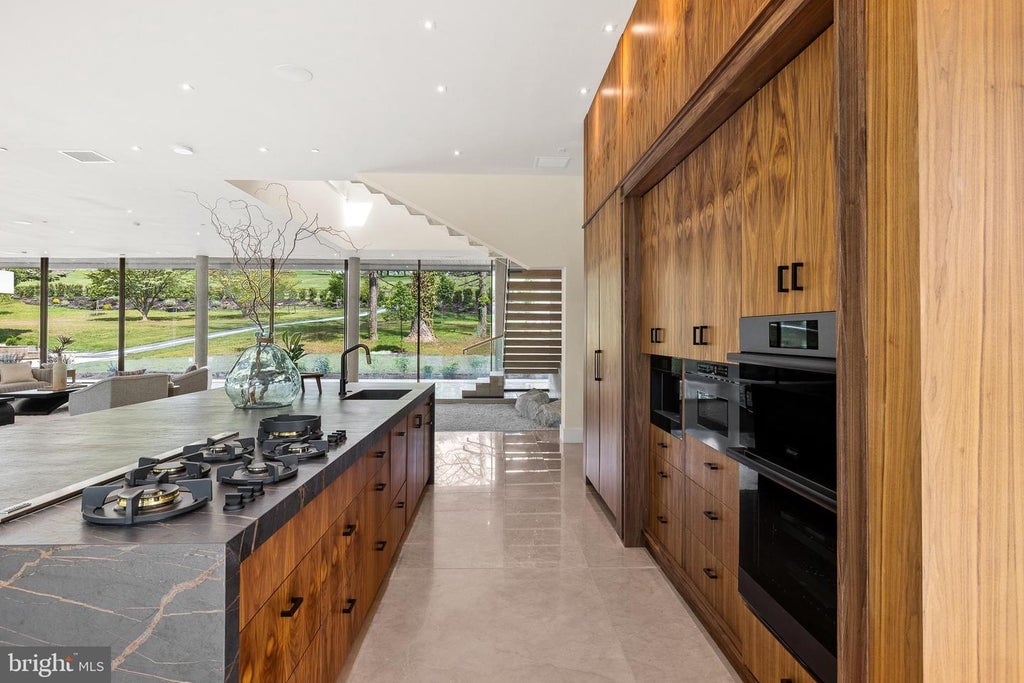
Framing the kitchen from the opposite side, wood-paneled walls hide storage beside a wall of built-in ovens and drawers. On the island, the cooktop faces outward toward the rest of the living area and stairwell. All surfaces, from floor to cabinetry, keep to a consistent neutral palette that blends with the landscape outside.
Bedroom
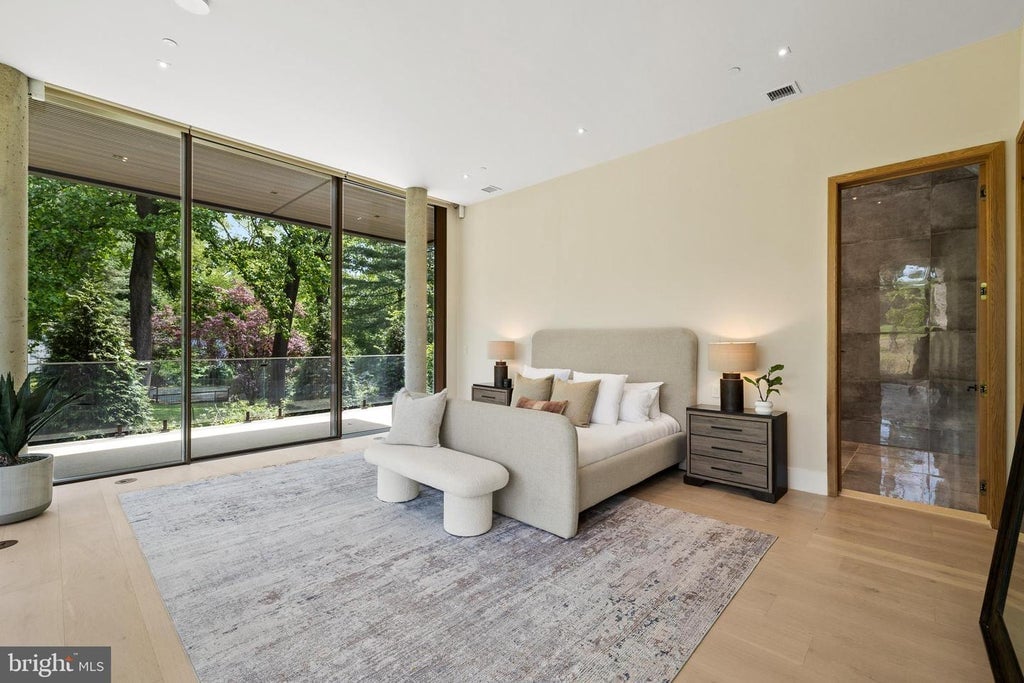
Sliding glass panels extend across one wall in the primary bedroom, opening to garden views and filling the room with daylight. A fabric-upholstered bed stands between two dark nightstands, facing a doorway that leads to a tiled ensuite. Pale flooring and a large area rug soften the contrast of the concrete column and glass wall.
Bedroom
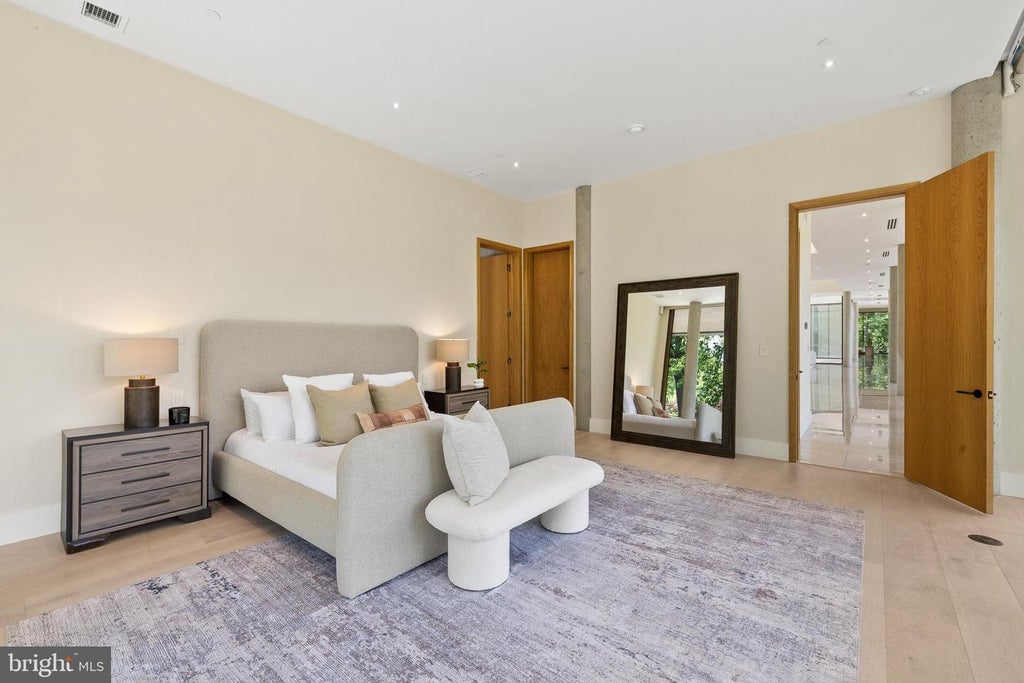
From the foot of the bed, the view opens toward the hallway, where a floor-length mirror leans beside double wooden doors. A bench is set against the bed frame, complementing the overall neutral tones of the space. To the right, the open door reveals a corridor with polished tile flooring and exterior-facing windows.
Bathroom
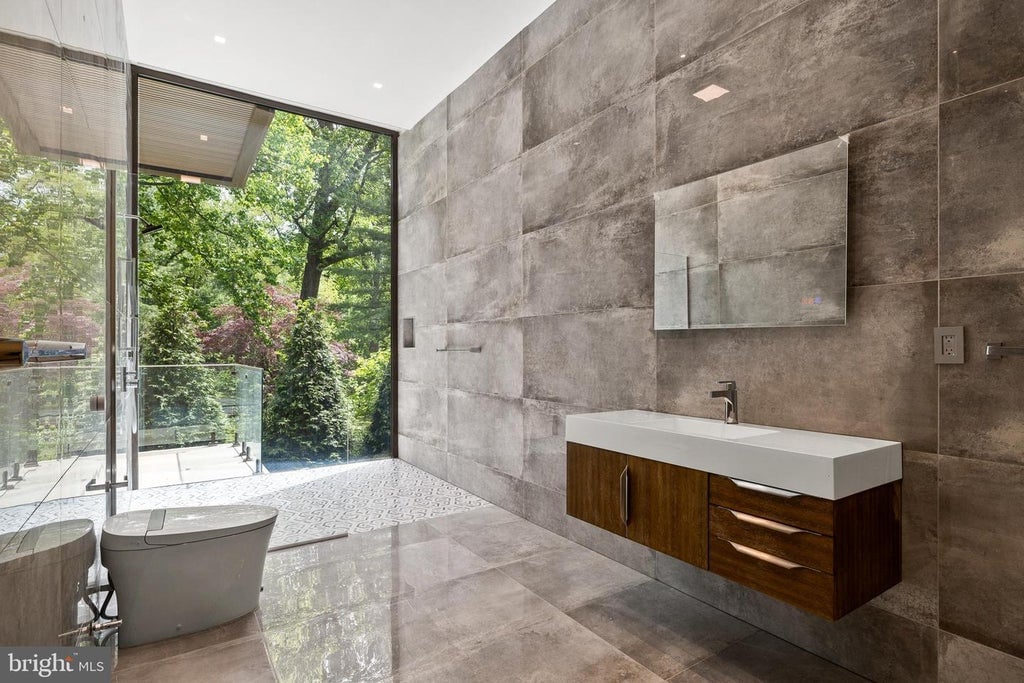
Off the bedroom, the powder room features a single wall-mounted vanity with under-storage drawers and a wide rectangular sink. The entire space is tiled in dark stone with a glass-enclosed toilet area beside a large window wall. A narrow balcony with a clear railing connects the interior to the surrounding greenery.
Bathroom
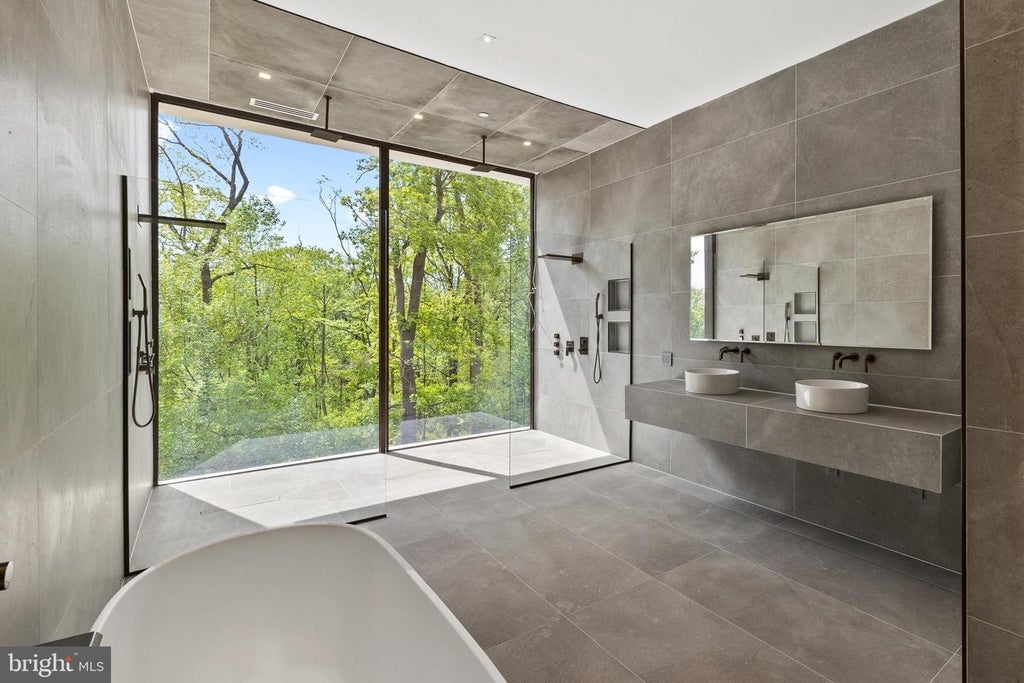
Across from the bedroom, the primary bathroom includes a walk-in shower with double showerheads and a freestanding bathtub near the window. Floor-to-ceiling stone tile covers all surfaces, from walls to flooring and ceiling. A floating double-sink vanity with vessel basins sits beneath a wide frameless mirror.
Lounge

Just off the main hallway, a smaller living lounge is arranged with a sectional sofa, leather chairs, and a soft white rug centered around a black coffee table. Wall-to-wall windows and concrete columns frame a view of the trees and landscaped yard. Built-in cabinetry on the left and a tall floor lamp complete the setup.
Lounge
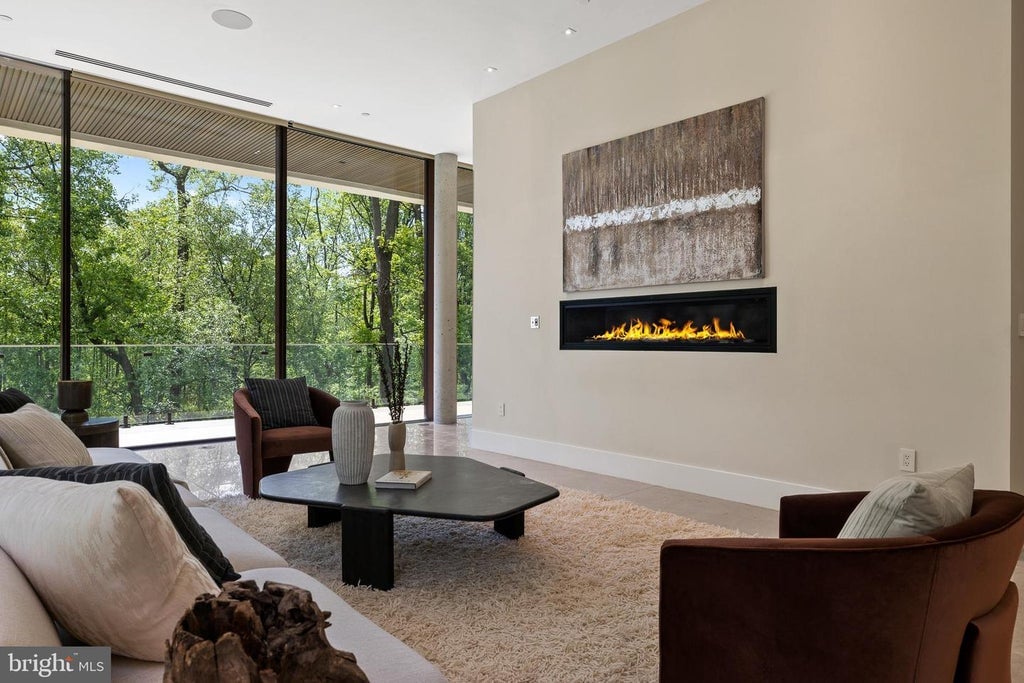
One end of the secondary lounge houses a modern linear fireplace built into a plain white wall, situated below a large abstract artwork. Two club chairs and a low table form a cozy seating cluster in front of the flames. Glazing to the left continues the connection with the wooded scenery outside.
Hallway Sitting Area
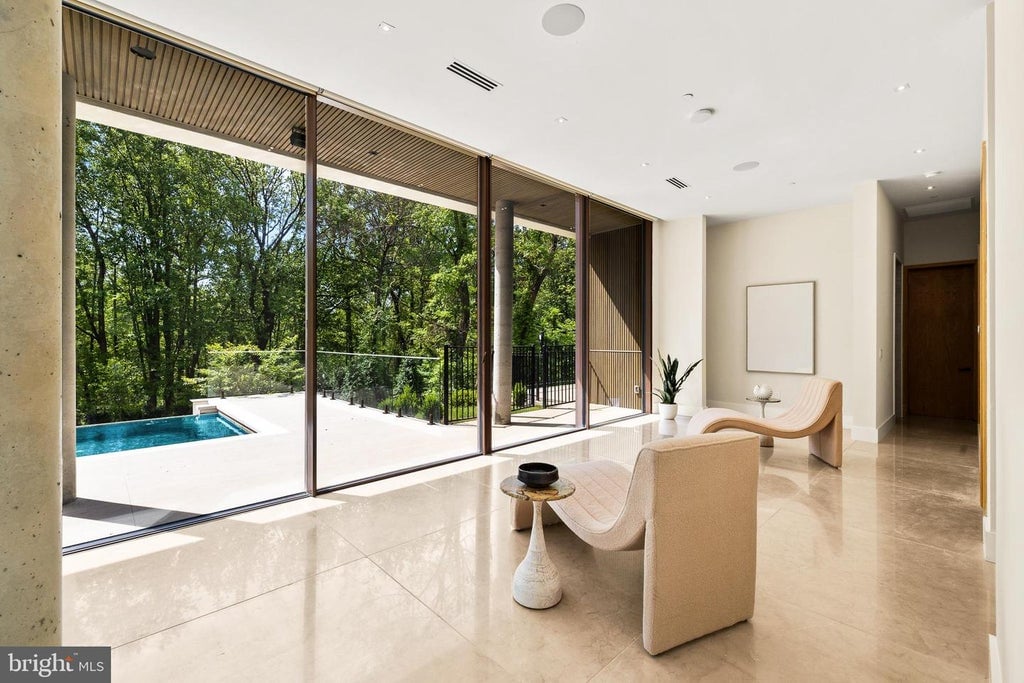
On the edge of the hallway, two sculptural chairs and a round side table are set against a wall of windows overlooking the pool. Glazed doors open directly to the pool deck, and the space serves as a quiet corner retreat. Nearby walls and floors stay in step with the home’s light stone aesthetic.
Indoor Pool
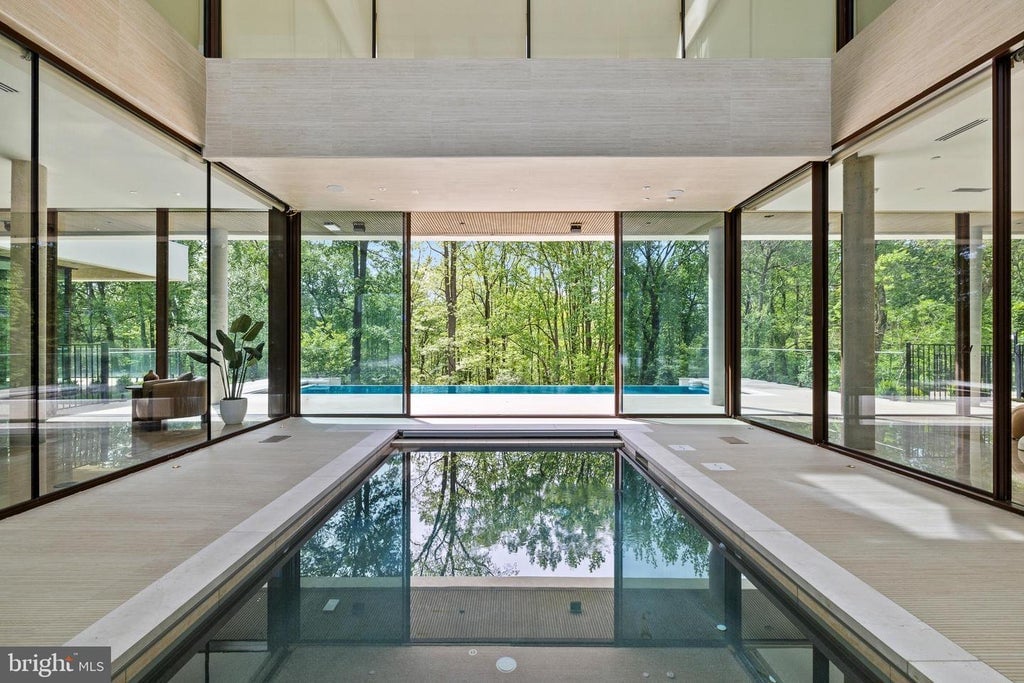
Framed by glass on all sides, the indoor pool is enclosed within the central courtyard structure, acting as a transition space between wings. Rectangular in shape, the pool is recessed into a light deck surface with forest views on every side. The atrium layout reflects surrounding windows and sky above.
Poolside Terrace
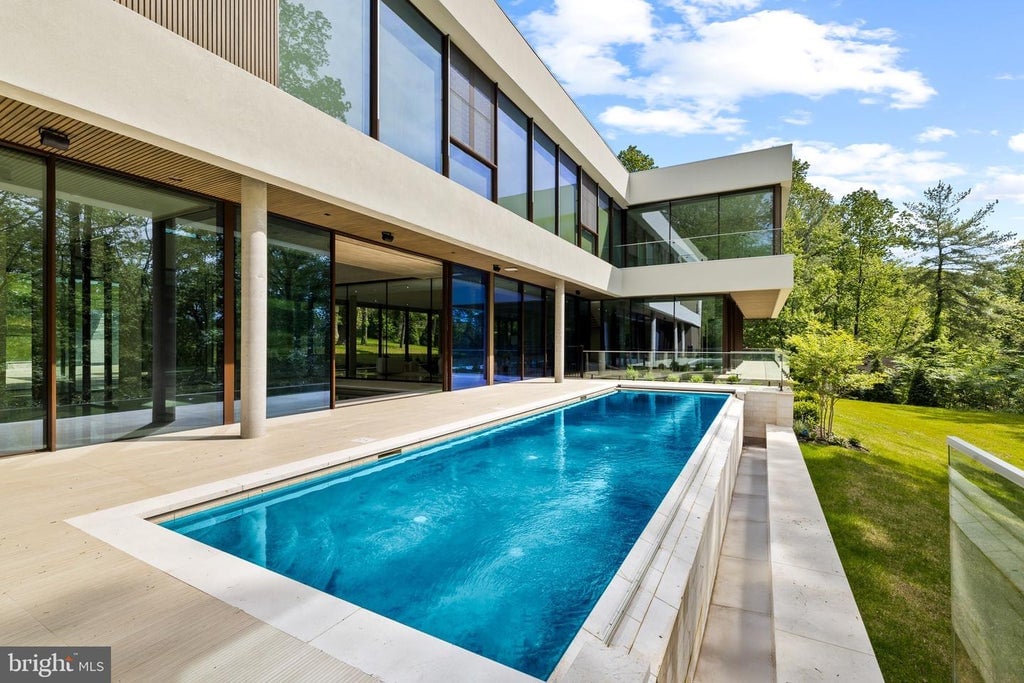
Just outside the glass enclosure, the outdoor pool runs parallel to the home’s lower level with overhanging balconies above. Stone decking surrounds the water and connects directly to interior rooms through full-height sliding doors. Lawn and tree borders wrap around the far edge of the structure.
Poolside Terrace
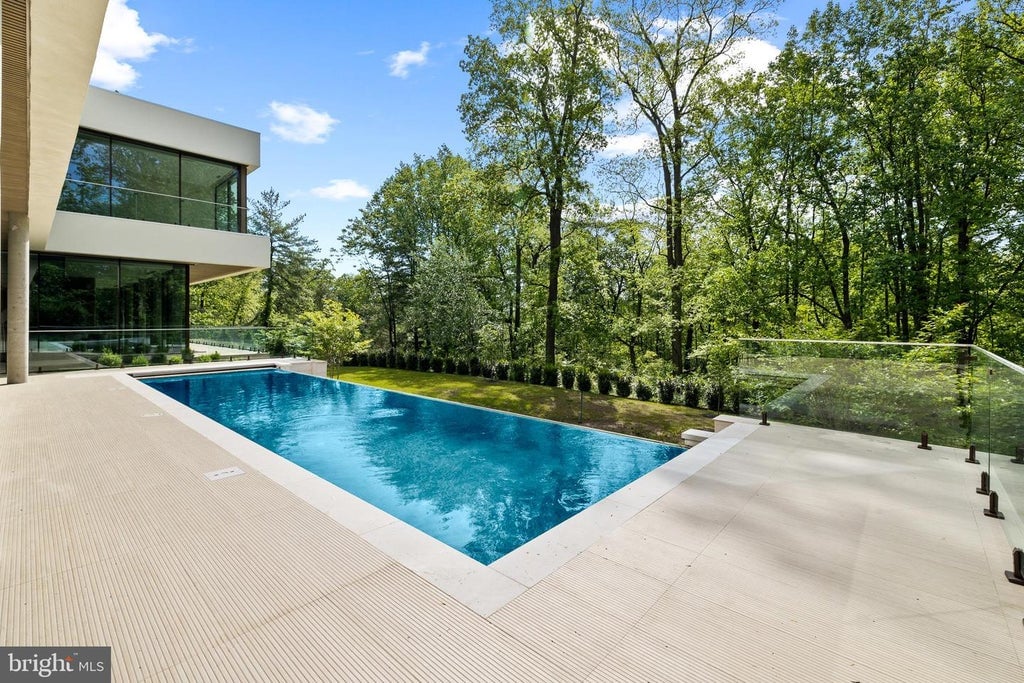
From the pool’s corner edge, views extend across the lawn and into a wooded backdrop, creating a private natural boundary. The patio is lined with glass railing and pale tile, continuing the clean lines of the house’s geometry. A gentle slope carries the land downward beyond the planted hedge.
Listing agents: Jim Onesti, Arvind Balaji of Kw Empower, info provided by Coldwell Banker Realty






