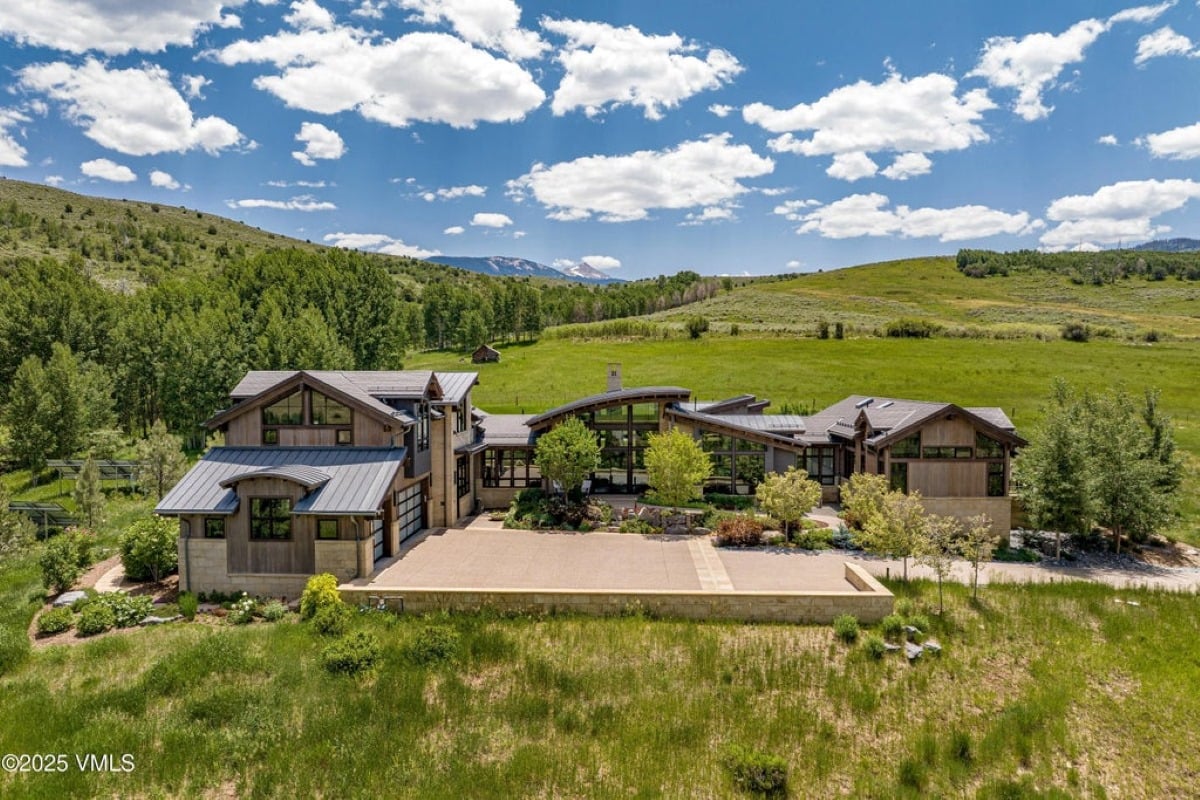
Built in 2018 in Edwards, this 7,355 square-foot mountain home offers 5 bedrooms and 7 bathrooms, set within the gated Creamery Ranch community of Lake Creek Valley. Priced at $13,200,000, it was custom built by AWI Builders and combines modern design with functional space across multiple levels.
The home includes an oxygenated primary suite, ensuite guest rooms, a full bar, art studio, and an elevator connecting each floor. Outdoors, the grounds feature heated pathways, a saltwater spa, two fire pits, three water features, and two remote-controlled dog runs, all minutes from downtown and world-class skiing.
Where is Edwards, CO?
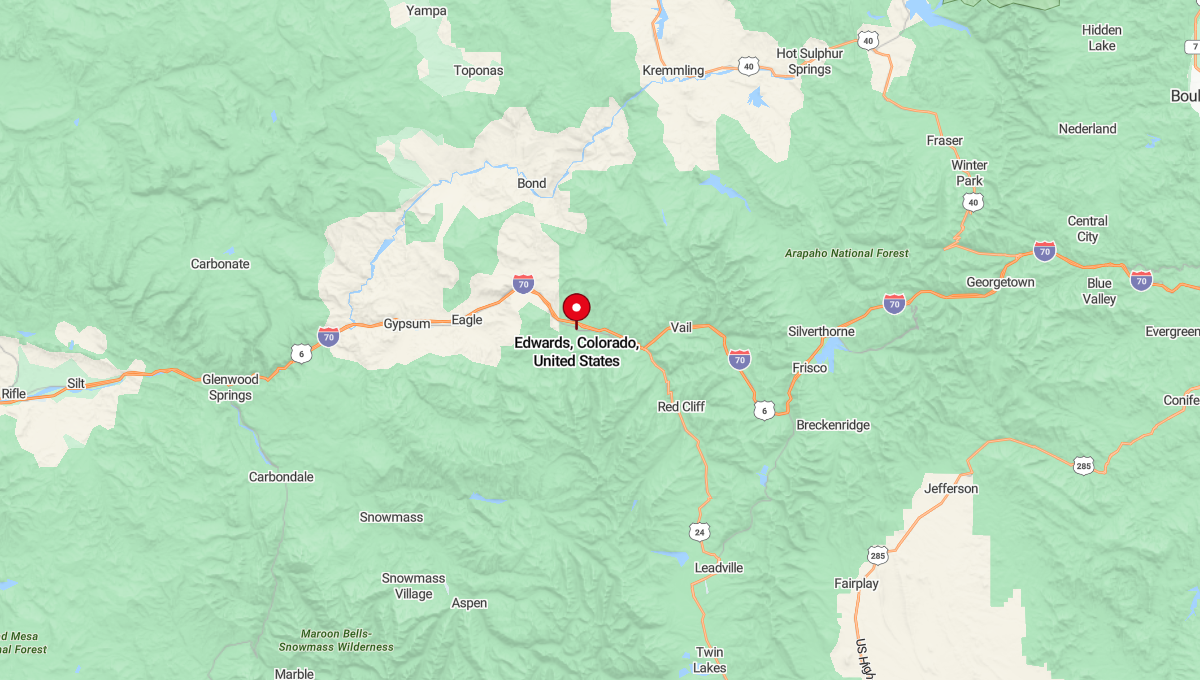
Edwards is an unincorporated town located in Eagle County, Colorado, along the Eagle River and just west of Vail. It lies near Interstate 70 and is part of the Edwards Micropolitan Statistical Area.
The town is home to the Riverwalk shopping district and serves as a residential and commercial hub for the Vail Valley. Outdoor activities like hiking, skiing, and fishing are accessible due to its proximity to the White River National Forest.
Main Entry
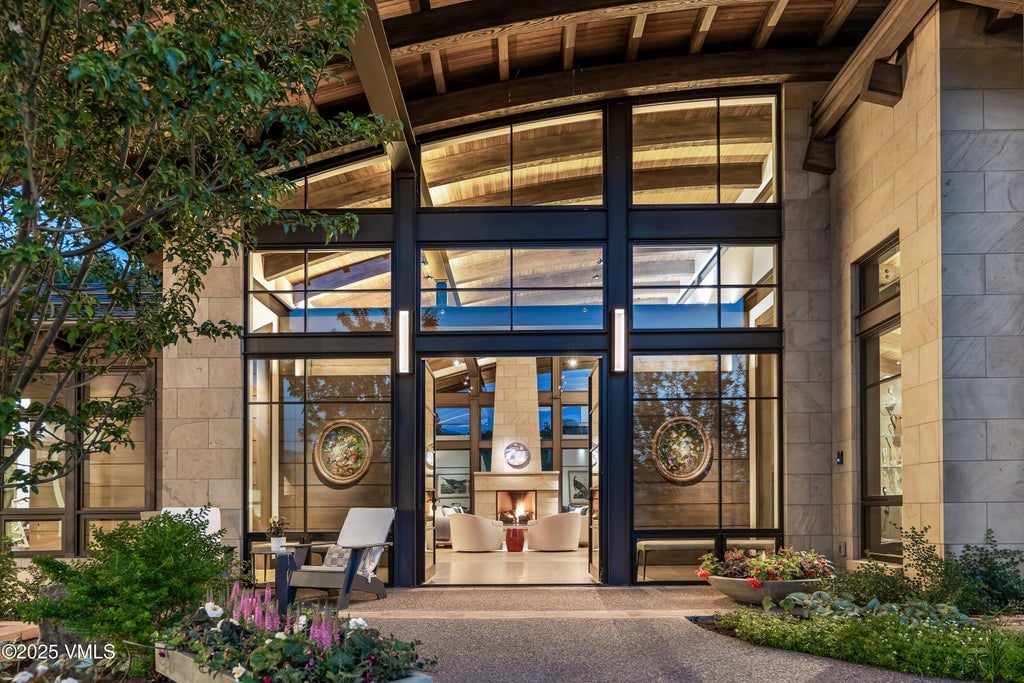
Glass-paneled double doors lead into the main living room, framed by a large overhang with exposed beams and surrounded by stone and landscaped flower beds. In the center of the living room, two facing sofas sit near a stone fireplace with a circular decorative plate mounted above. Full-height windows wrap the space, offering an open view into the interior and the surrounding greenery.
Hallway
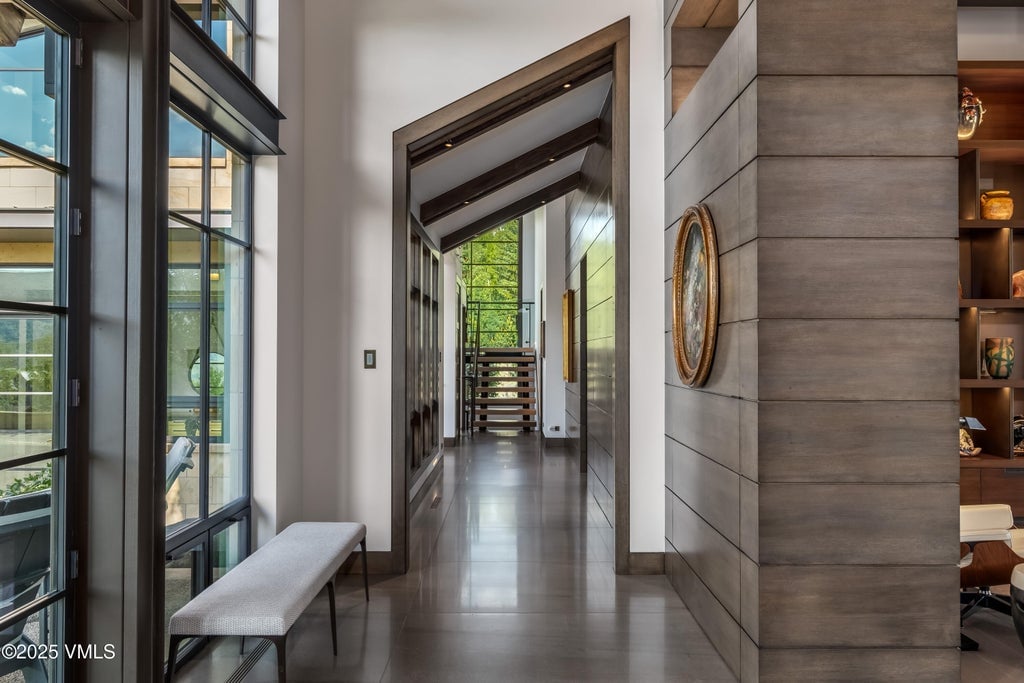
A hallway lined with large windows runs adjacent to the living room, separated by shiplap paneling and a corner office. Natural light fills the space from both sides, with an upholstered bench placed beneath one of the tall windows. Toward the end of the hallway, wood stairs are visible leading up, continuing the home’s open structure.
Living Room

Centered around a stone fireplace, the living room features two identical sofas and two round armchairs placed on a patterned rug beneath exposed wood beams. Large windows frame outdoor greenery and farmland, blending interior and exterior views. Shelving units along the side wall hold pottery and decorative items, with a mounted TV built into the wooden cabinetry.
Living Room
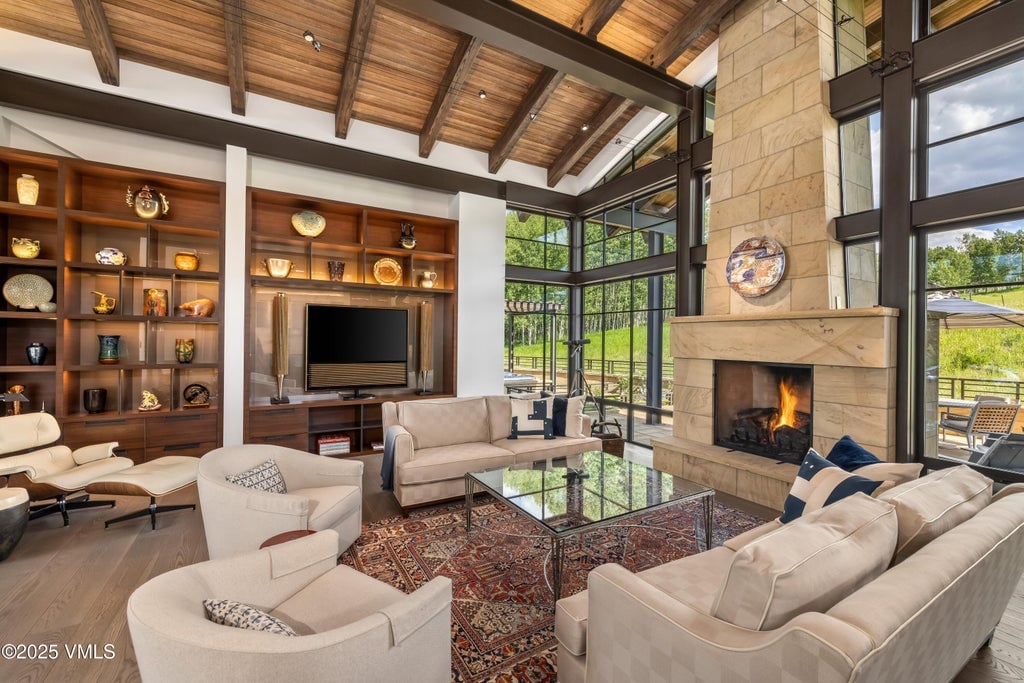
Facing the opposite angle of the living room, the space reveals a second set of shelves filled with ceramics and a lounge chair tucked into the corner. Glass walls continue to dominate the perimeter, and the fireplace remains the focal point at the far end. A glass coffee table anchors the central seating arrangement under a high vaulted ceiling.
Kitchen and Living Area
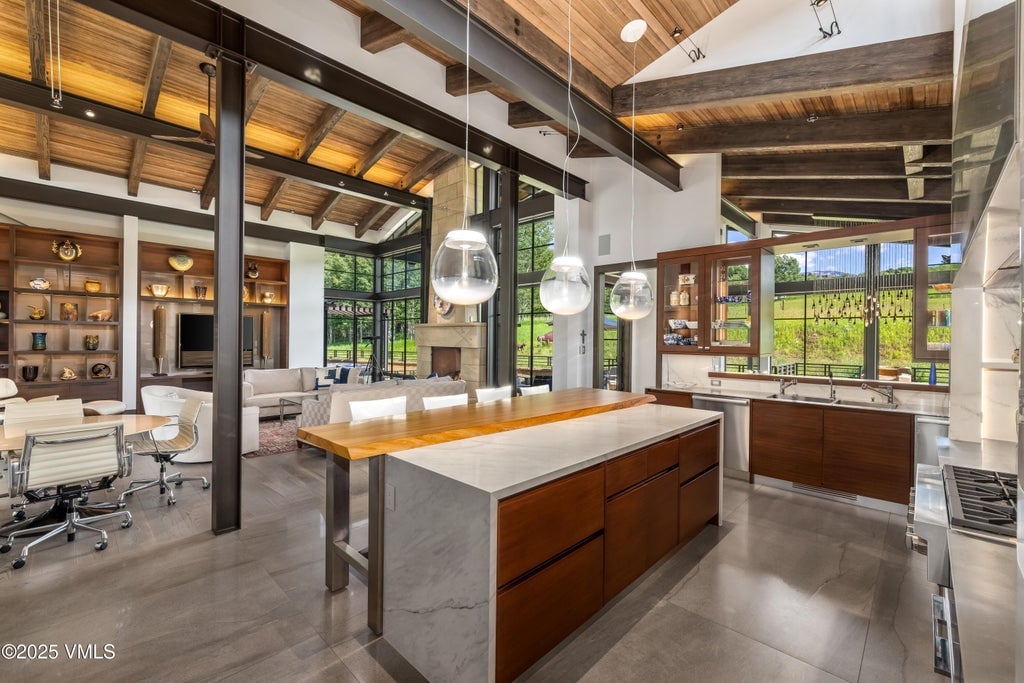
Shared by the living and kitchen area, the central space features a large marble island with bar seating and pendant lighting above. The kitchen wraps around with lower and upper cabinets, and a wide window sits above the sink. To the left, the edge of the living room and its shelving system remains in view, marking the open-concept layout.
Kitchen
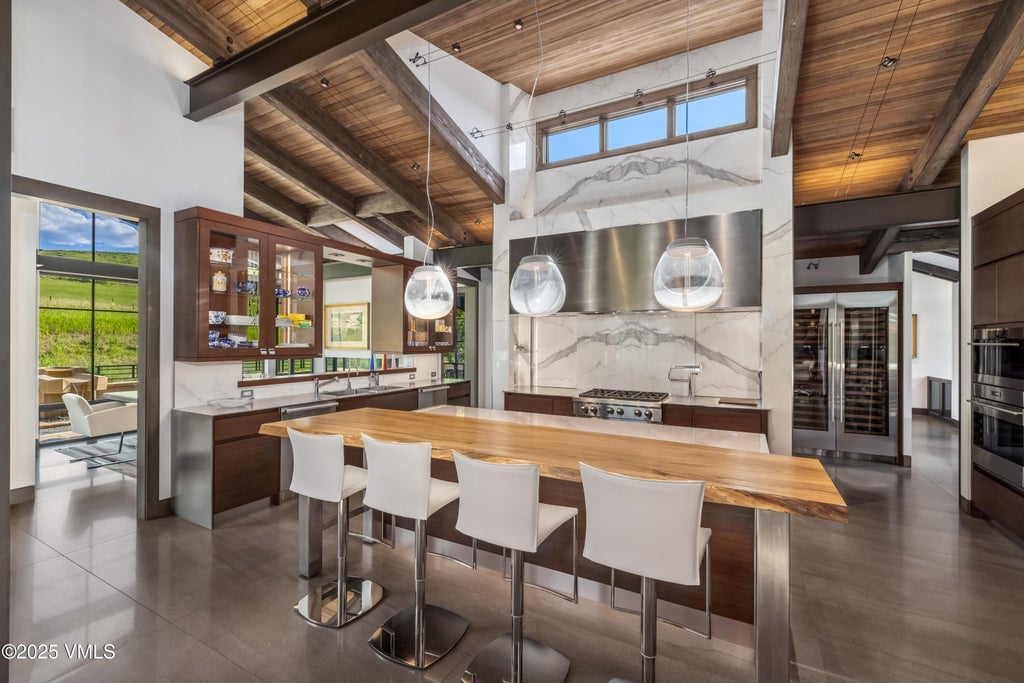
A different angle of the kitchen displays the marble wall behind the range hood and stove, flanked by windows near the ceiling. The island is topped with a wood slab on one end, offering seating for four. Refrigerators, ovens, and cabinetry are integrated into the right-hand wall in a seamless layout.
Kitchen Sink Area
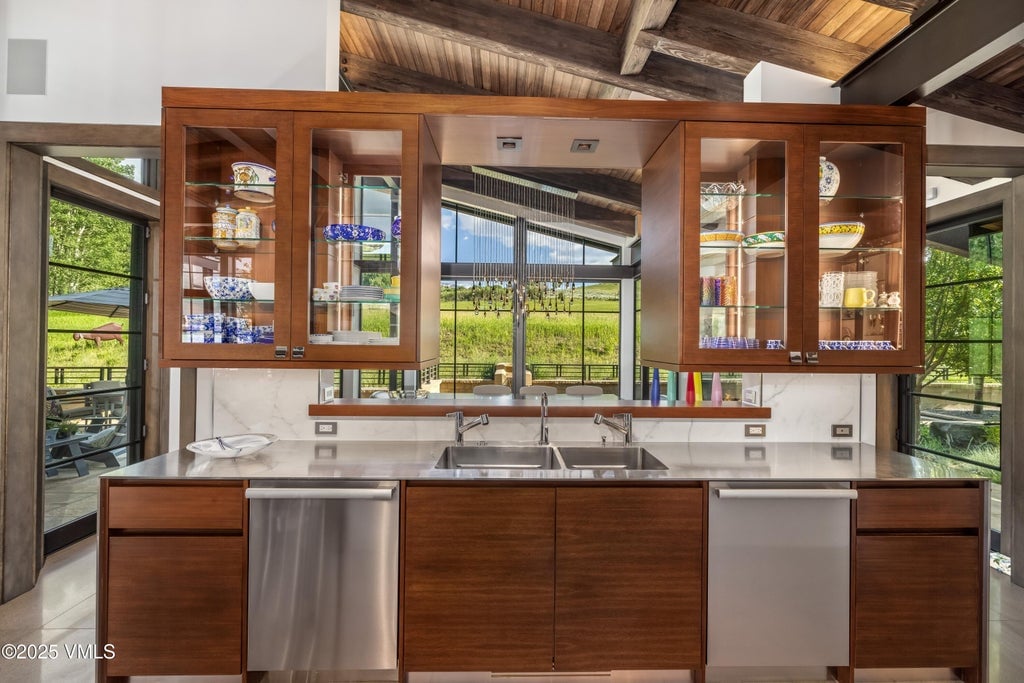
Dual stainless steel sinks are built into the back section of the kitchen under suspended glass cabinets that store colorful dishes. A wide window between the cabinets frames the grassy landscape outdoors. The countertops continue with a clean white finish, and the cabinetry remains consistent in wood tone.
Dining Room
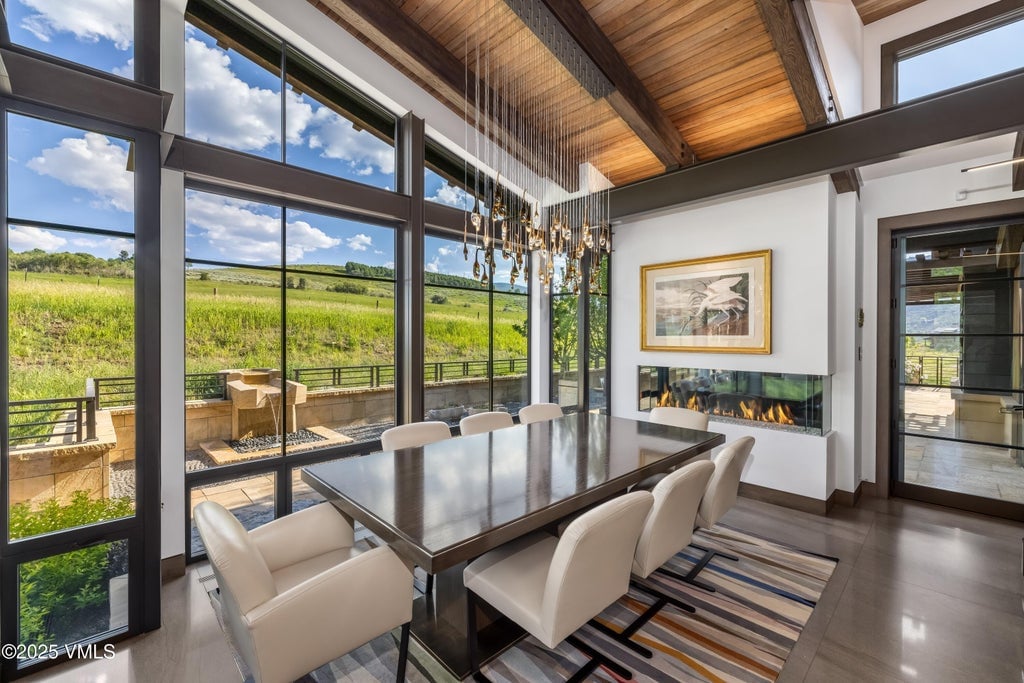
A rectangular dining table with eight white leather chairs sits in front of floor-to-ceiling windows facing a grassy hill. A multi-strand chandelier hangs above the table, and a three-sided glass fireplace is built into the adjacent wall. A framed artwork and striped rug add visual contrast to the otherwise minimal setup.
Dining Room
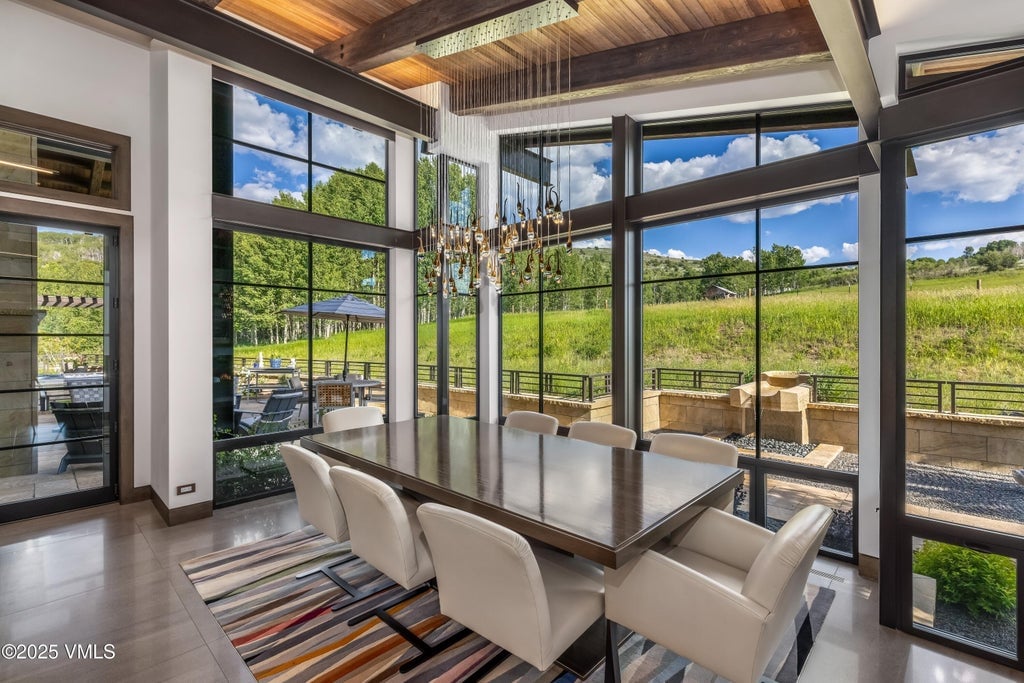
Taken from the opposite side, the dining area is surrounded by tall glass panes that open the room to outdoor seating and rolling hills. The black dining table is centered on a multi-color striped rug, and the chandelier hangs directly above it. Sliding glass doors lead to the patio from both ends of the room.
Butler’s Pantry
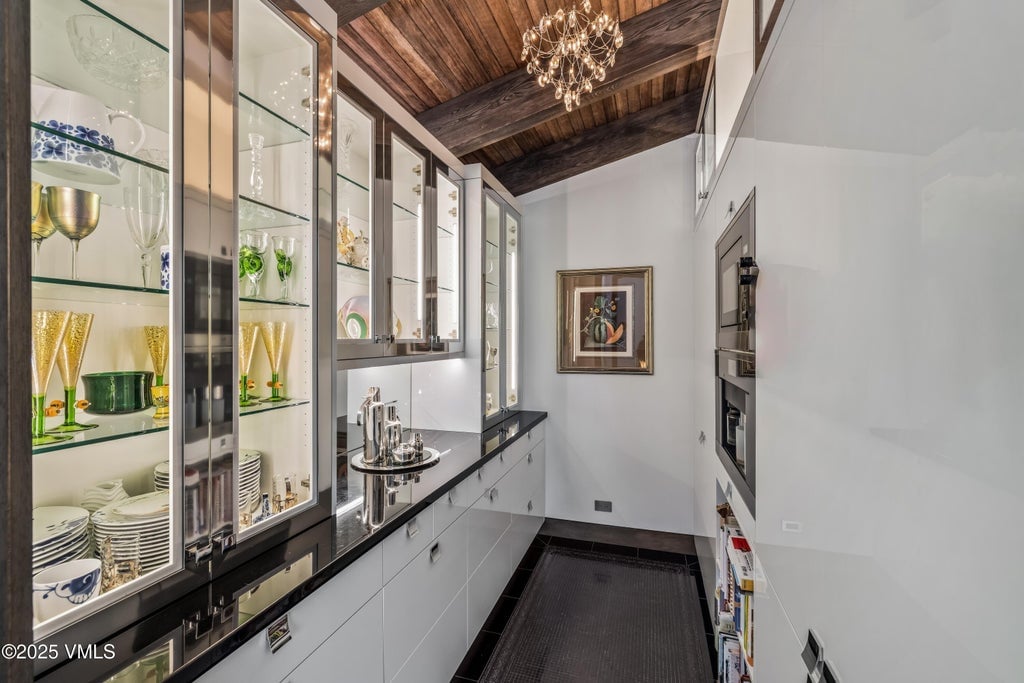
Located behind the kitchen, a butler’s pantry runs along a narrow corridor with glass-fronted cabinetry displaying china, stemware, and serving items. The ceiling features dark exposed beams and a small chandelier, adding vertical interest. Built-in appliances are placed on the right side, with black countertops extending the length of the left wall.
Primary Bedroom
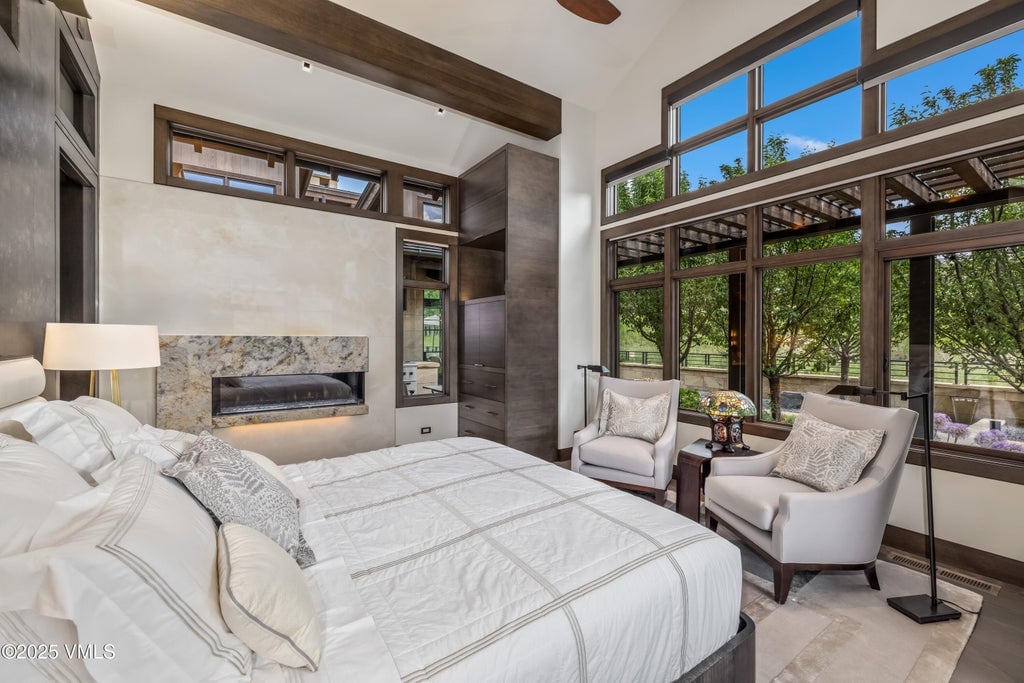
Tucked against a wall of windows, the primary bedroom includes a low-profile bed, two armchairs near a small table, and a modern linear fireplace. Ceiling beams add texture above, and built-in cabinetry lines the corner near the glass door. Outdoor views show a trellis and landscaped trees just outside the room.
Outdoor Fire Pit Patio
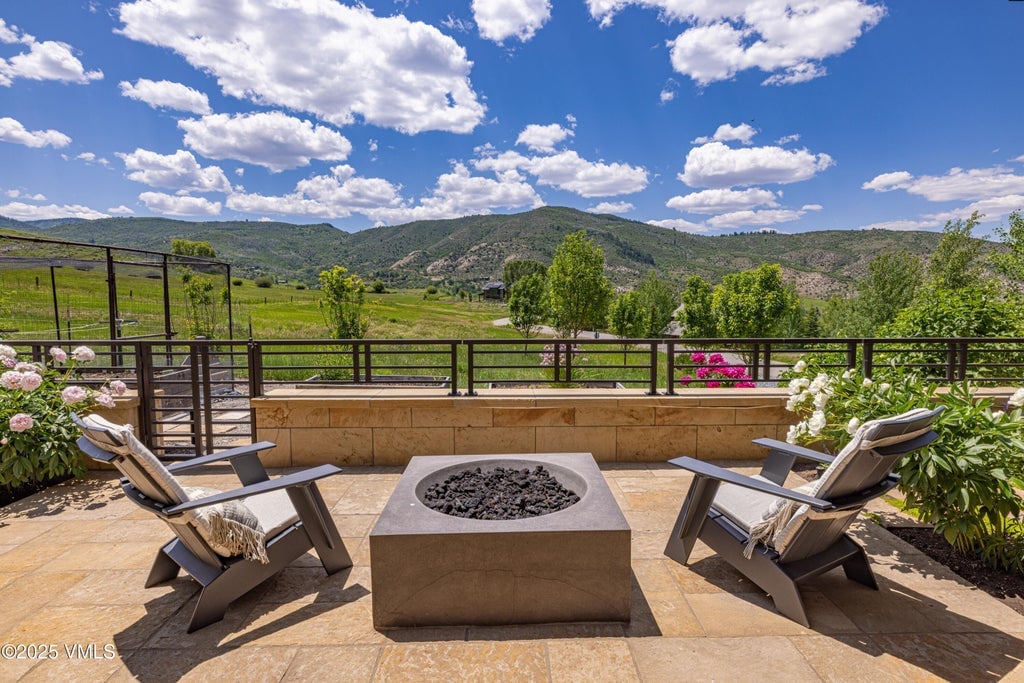
Positioned beside garden beds and stone walls, the fire pit patio features four lounge chairs arranged around a square fire bowl. Railings frame the edge, opening up to rolling hills and a wide valley beyond. Paved stone underfoot ties into the home’s exterior material palette.
Primary Bathroom
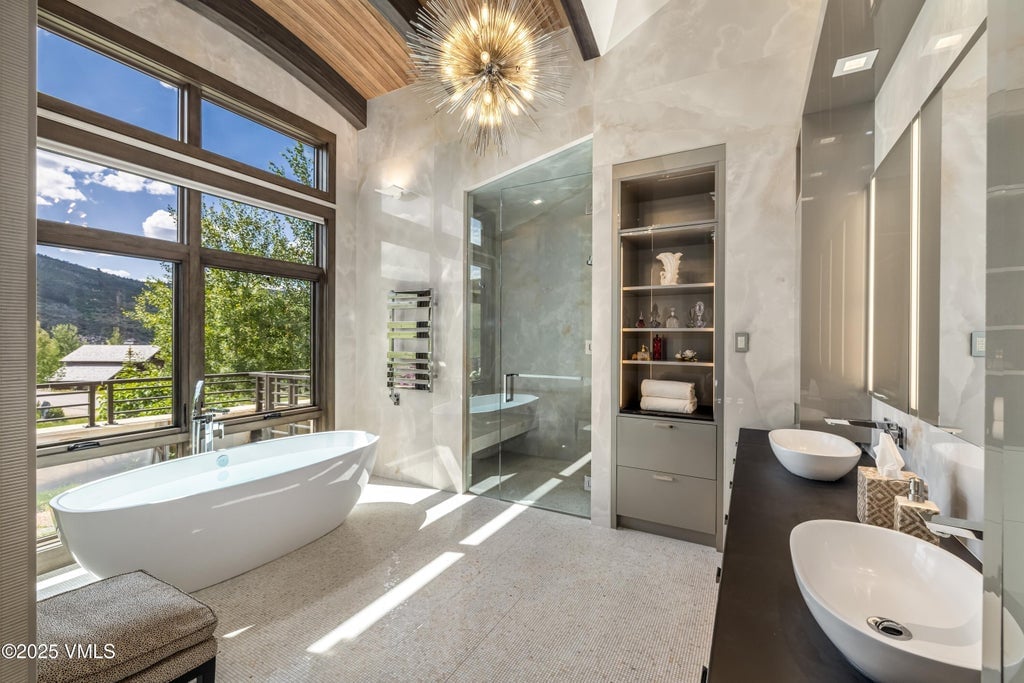
Located in the primary suite, the bathroom includes a freestanding soaking tub beside tall windows that overlook the mountain scenery. A large walk-in shower with glass walls sits in the corner next to built-in shelves. Polished surfaces and a dramatic starburst chandelier complete the space.
Primary Bathroom
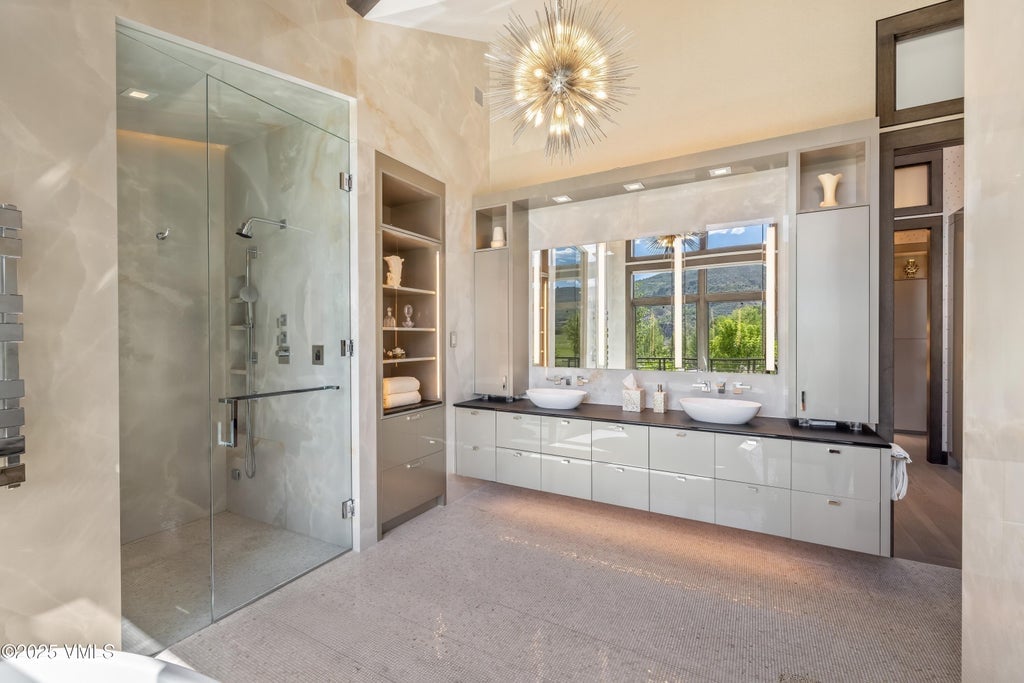
Stretched across one wall, the floating vanity in the primary bathroom supports double vessel sinks with wall-mounted fixtures and a wide mirror. Built-in storage towers flank each side, while a glass-enclosed shower remains on the opposite end. Soft lighting and marble finishes continue throughout.
Vanity Nook
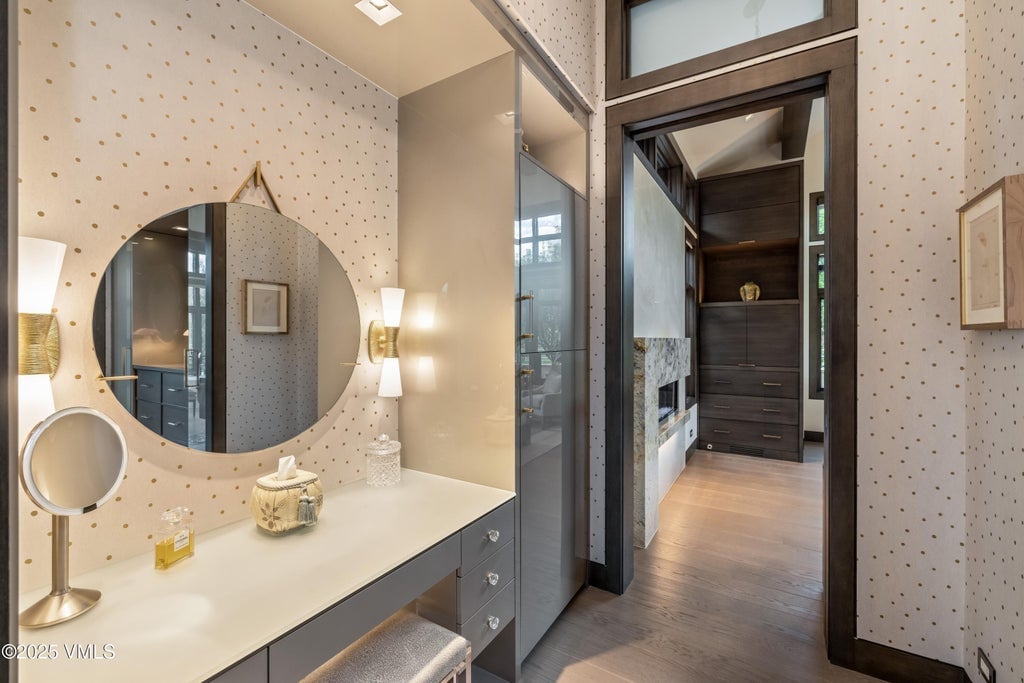
Situated between the bedroom and bath, a small vanity nook includes a built-in counter, round mirror, wall sconces, and drawers for storage. Wallpaper with a subtle dotted pattern lines the walls and ceiling. A view through the doorway connects the space visually back to the fireplace area.
Laundry Room
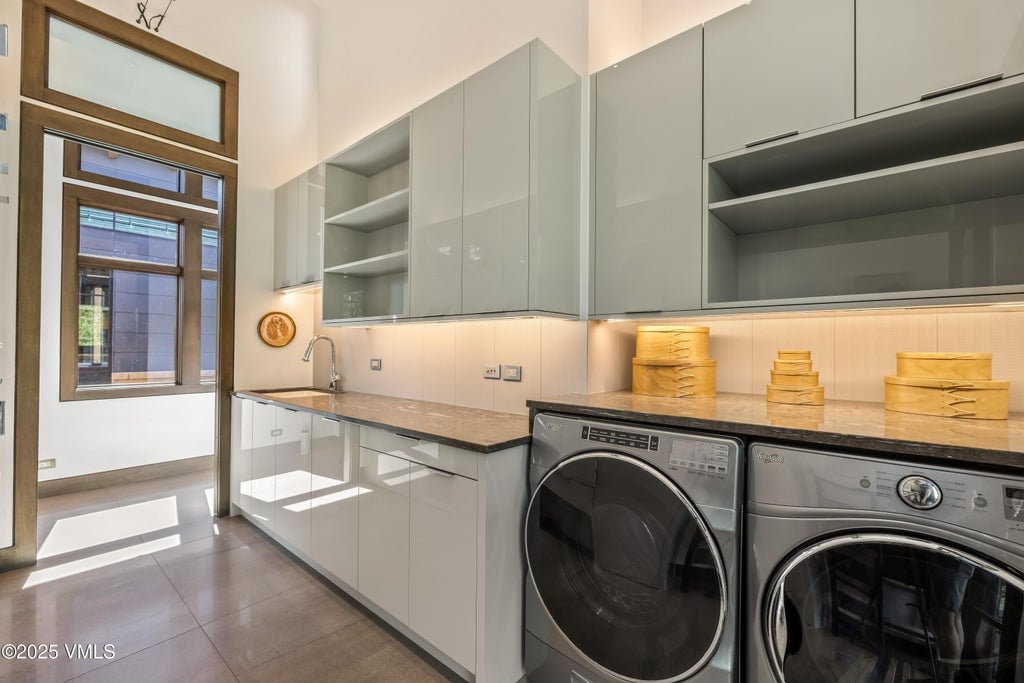
Along one wall of the home, the laundry room includes side-by-side front-loading machines beneath stone countertops and a full run of cabinetry. Open shelving and undercabinet lighting make the space efficient and practical. A tall window and transom bring in natural light from the side of the house.
Guest Bedroom
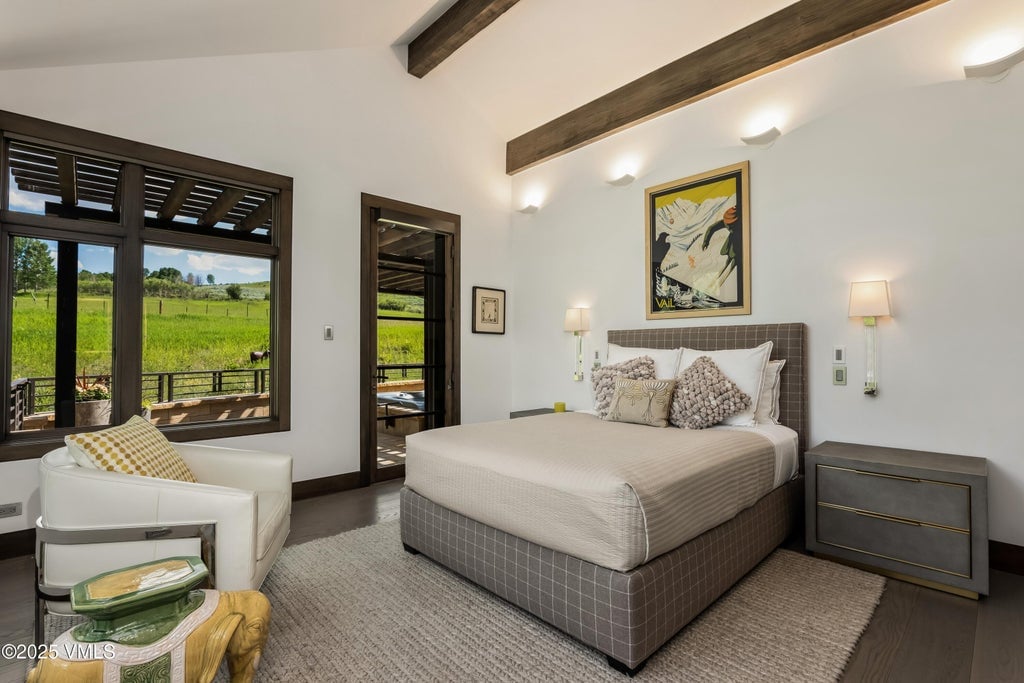
Placed near sliding doors, the guest bedroom features a plaid-upholstered bed, two-toned nightstands, and a white lounge chair near the window. Ceiling beams run above the bed, and light fixtures are mounted directly to the wall. Outdoor greenery and wooden pergola structures are visible just outside.
Guest Bedroom
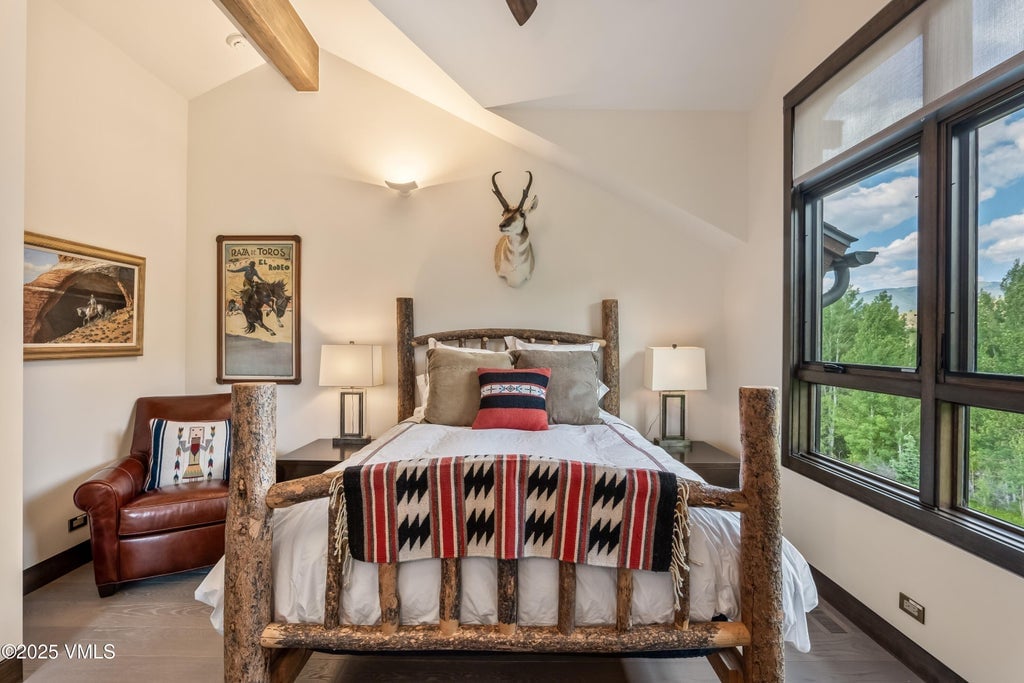
Set in a corner with angled ceilings, the guest bedroom includes a rustic log-frame bed, red-patterned throw, and leather armchair. Western-style artwork and a mounted animal skull decorate the walls. A corner window opens to treetop views and blue sky beyond.
Guest Bedroom
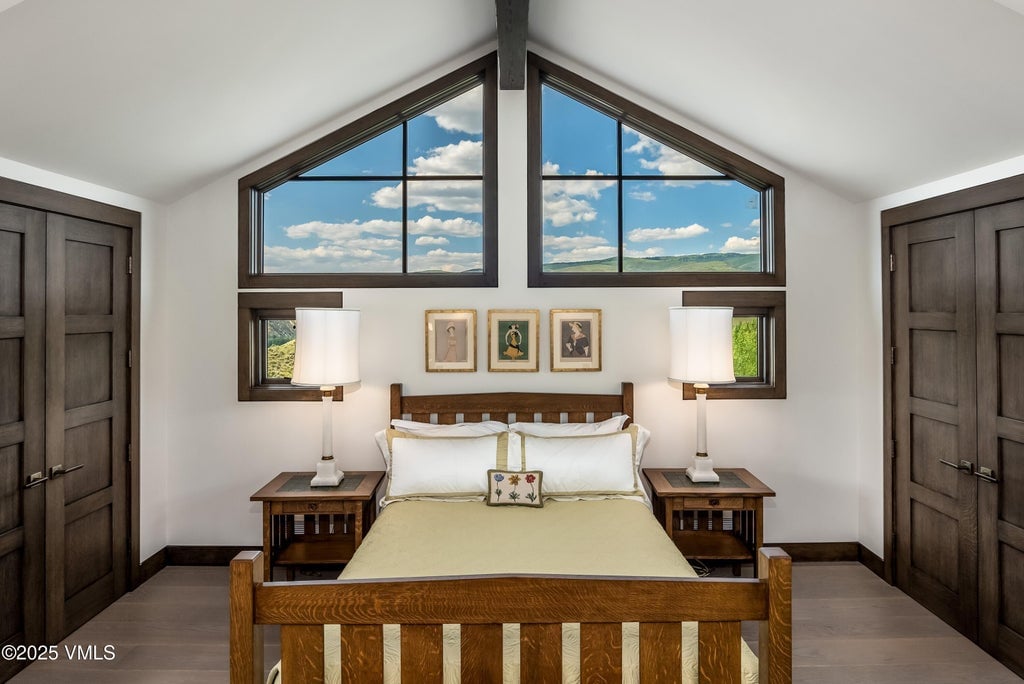
Symmetry defines the space in the guest bedroom, with matching wooden nightstands, twin lamps, and framed art centered above a mission-style bed. Windows on all sides let in views of the surrounding hills and forest. Dual closets flank the walls in dark wood paneling.
Home Office
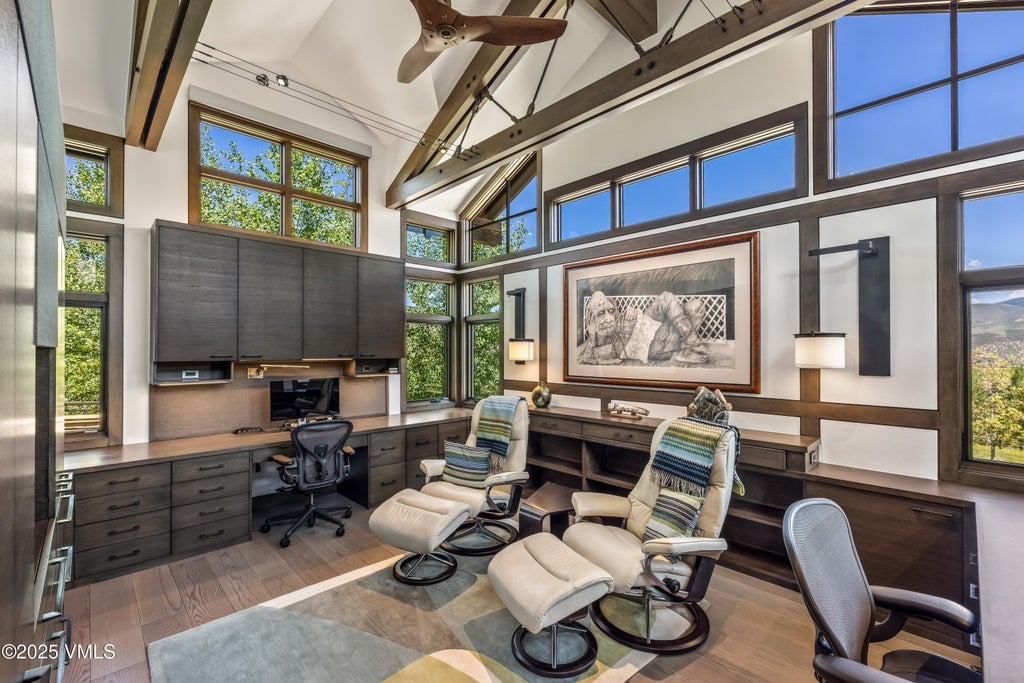
Tucked into a corner with vaulted ceilings, the home office features built-in desks and cabinets that run the length of two walls. Multiple chairs and workstations face the windows, offering panoramic treetop and mountain views. Large artwork and exposed beams complete the workspace.
Game Room
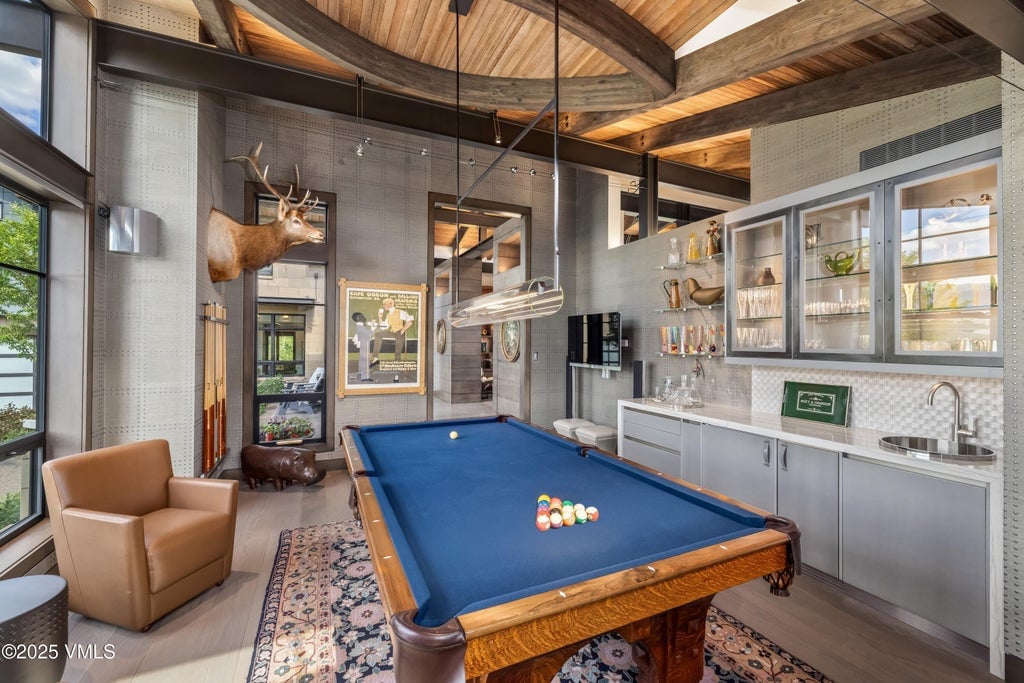
Centered around a blue-felt billiards table, the game room includes a bar area with glass shelving, a sink, and trophy displays. A mounted deer head and framed poster hang on the wall beside the pool cues. Glass cabinetry and a leather chair complete the space under vaulted wooden ceilings.
Home Gym
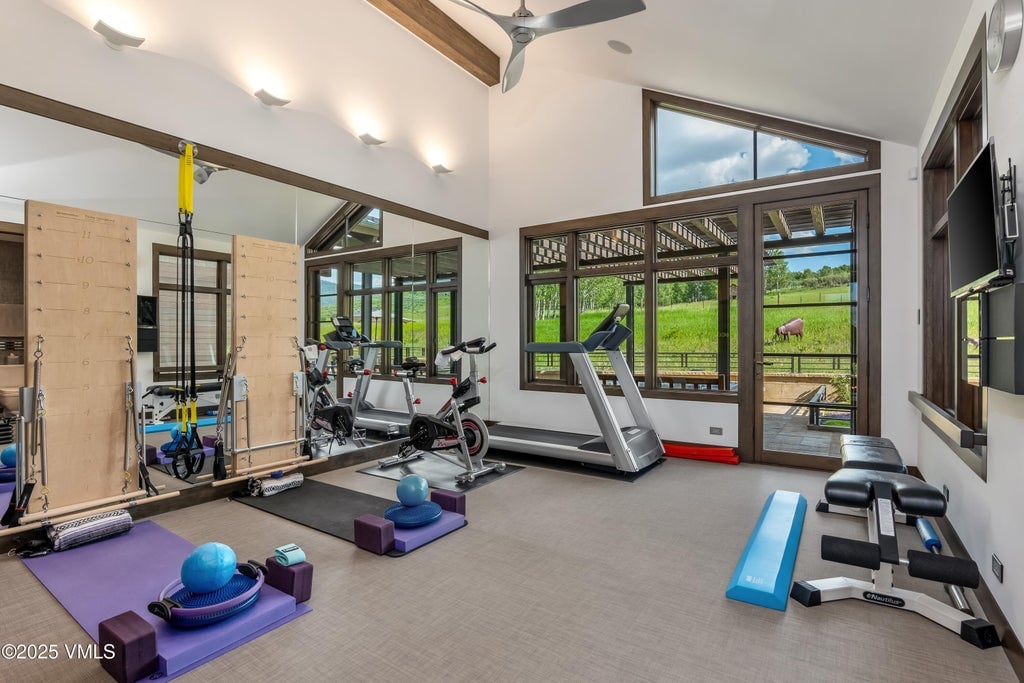
Outfitted with treadmills, stationary bikes, and resistance equipment, the home gym features mirrored walls and padded flooring. Windows and doors wrap around the space, offering direct access to the patio and views of open fields. Mounted TVs and high ceilings create a functional workout zone.
Elevator
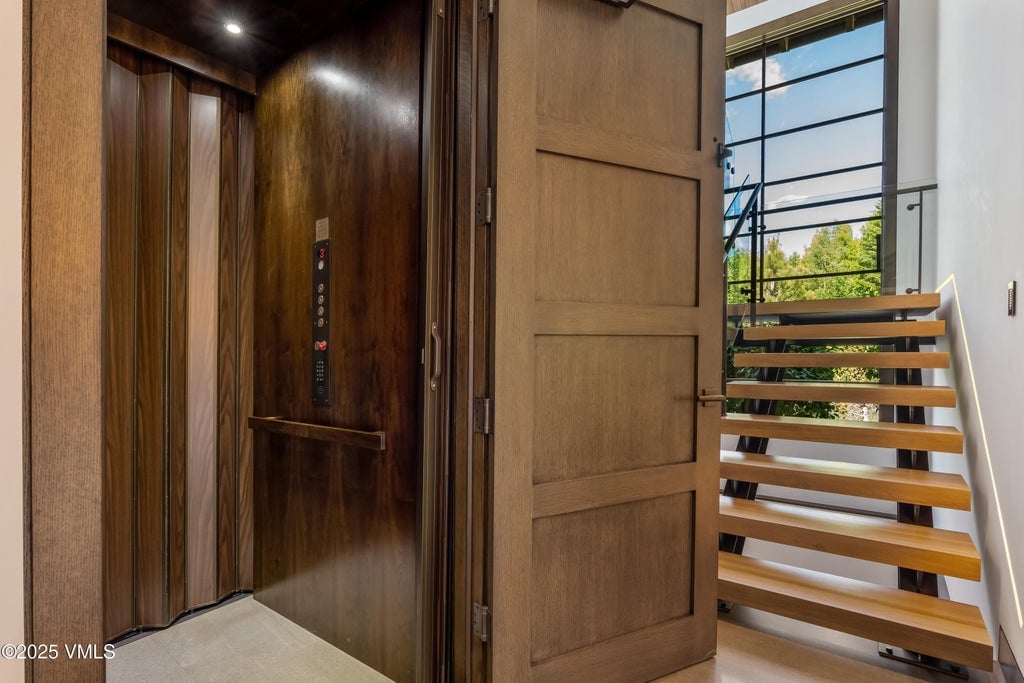
Near a floating staircase with glass railing, the elevator sits behind a wooden door with interior wood paneling and a control panel. A stairwell connects the space to multiple floors, while a large window frames the outside view. The compact lift serves as a secondary vertical access point.
Upper-Level Loft

Placed at the top of the stairs, the loft includes two chairs and a decorative chest positioned beneath a sloped wood-paneled ceiling. A large window opens to the valley below, offering mountain views from the upper floor. Glass railings overlook the space below and provide an open feel.
Side Hall and Mudroom
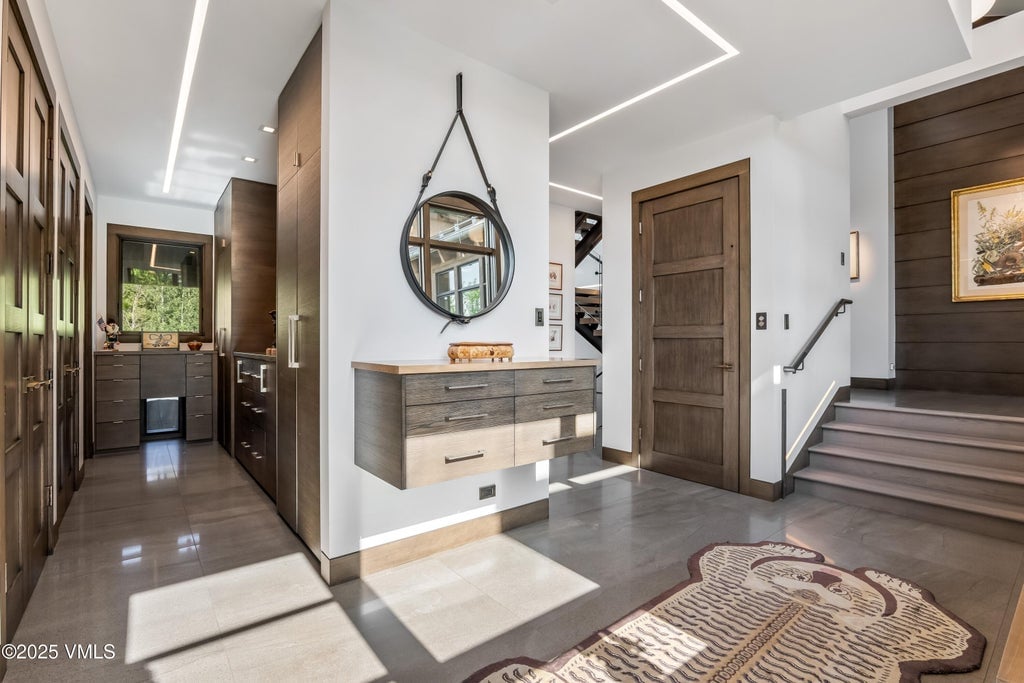
Designed with multiple storage cabinets and hanging space, the mudroom area includes a floating console with a circular mirror and drawers beneath. A patterned rug marks the entry, and soft lighting outlines the hallway ceiling. The back corridor connects to additional cabinetry and a small refrigerator.
Art and Craft Studio

Equipped with long countertops, drawers, and wall-mounted shelves, the art studio wraps around a wide desk placed at the window. Supplies, tools, and kids’ artwork fill the room, and overhead lighting is embedded into the ceiling recess. A large window provides direct natural light and forest views.
Side Garden Walk
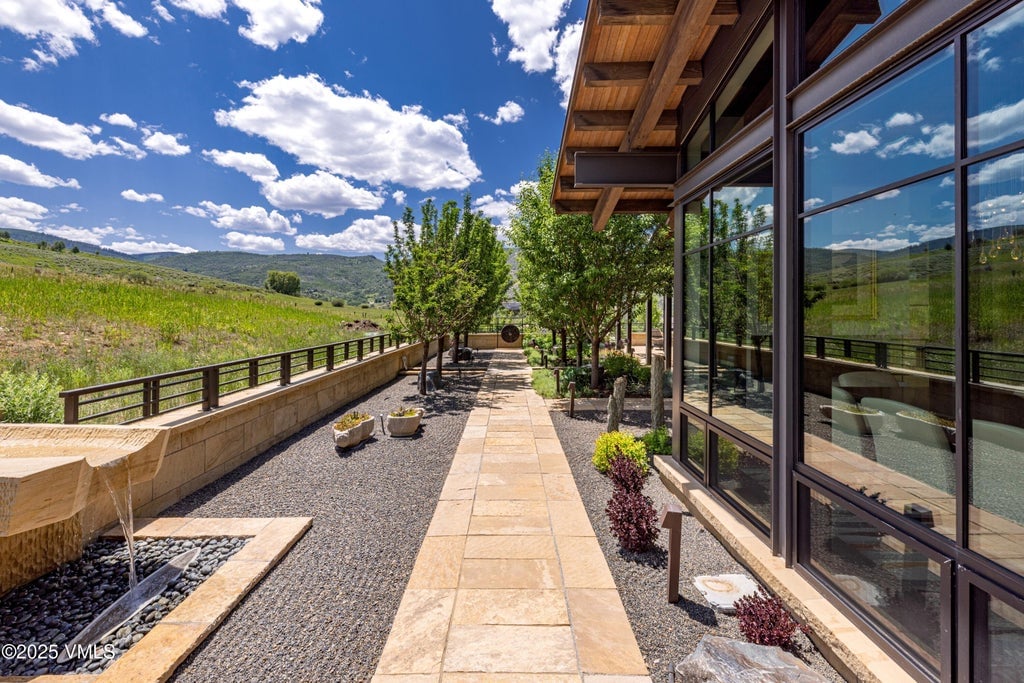
Lined with stone pavers and gravel beds, the side walkway runs between a water feature and the exterior wall of the house. Small trees and plantings border the path, offering structure and shade. Reflections in the windows show the adjacent dining room and part of the interior.
Outdoor Hot Tub Area
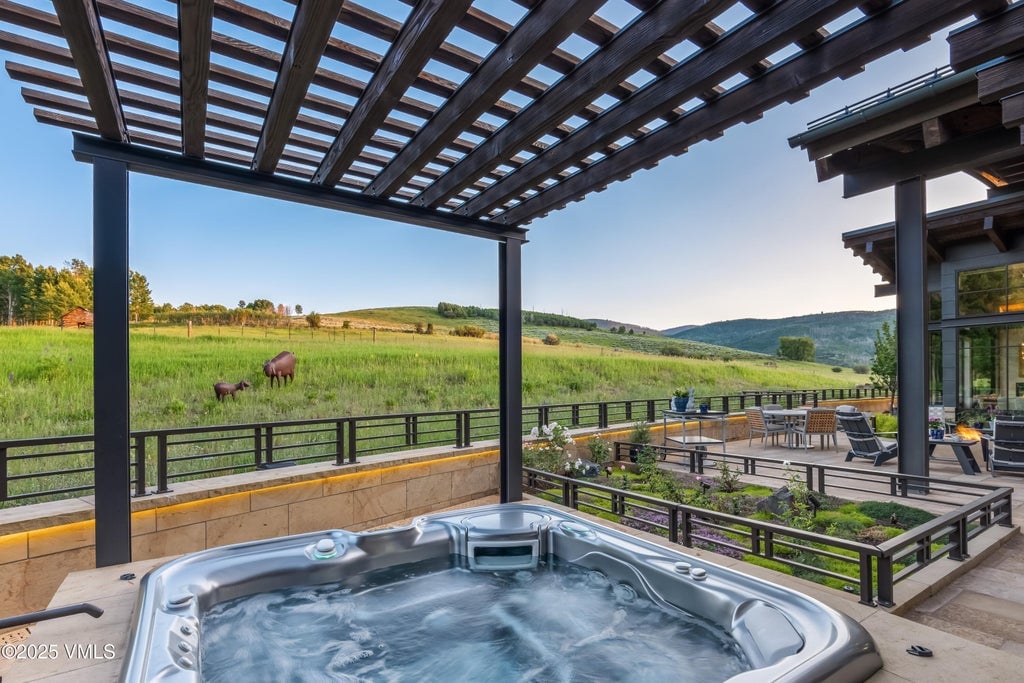
Nestled under a metal pergola, the outdoor spa overlooks rolling fields and wildlife in the distance. A glass railing separates the soaking area from the terraced gardens. The adjacent patio features seating and opens back to the home’s interior through full-height windows.
Main Outdoor Patio
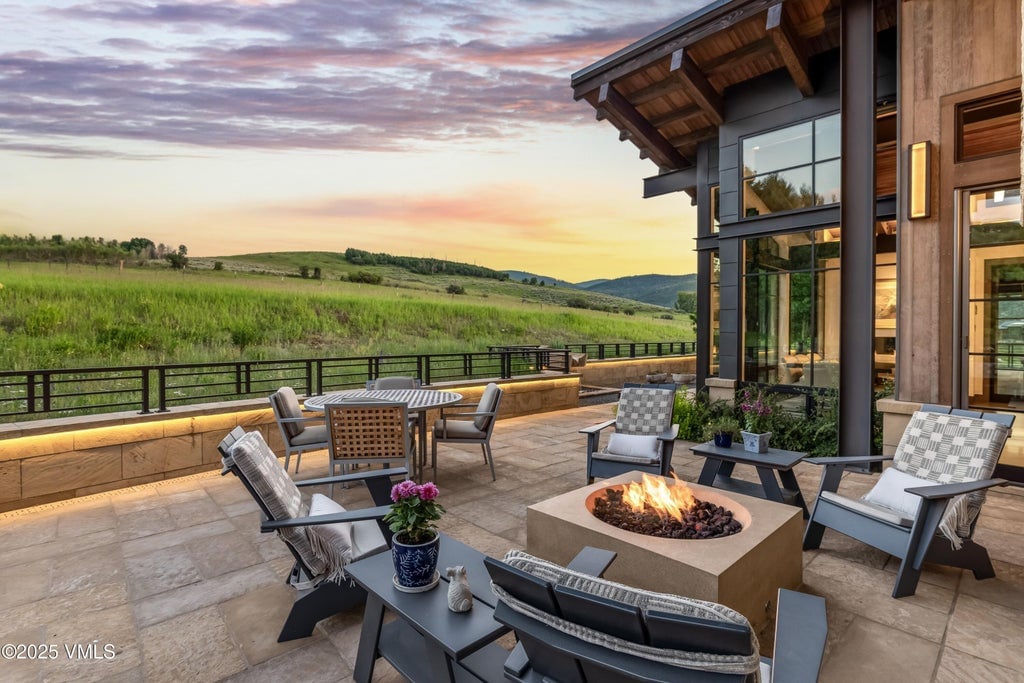
Framed by stone planters and a built-in fire pit, the patio includes multiple seating areas and a round dining table. A sunset view stretches over the hills beyond, blending the outdoor area with the home’s large glass façade. Garden lighting and flower pots bring color into the stone-paved space.
Side View Exterior
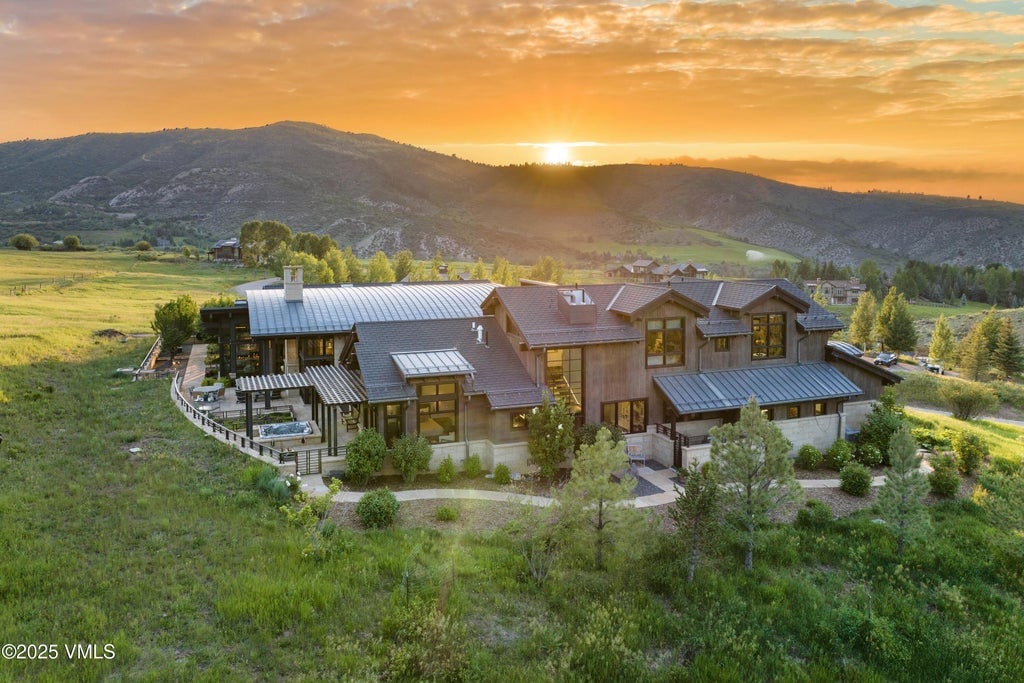
Surrounded by hills and open meadows, the home sits on a sloped lot with terraced landscaping and wide stone paths. A metal roof tops the multi-level structure, blending wood siding with stone elements and expansive glass panels. Driveways and natural vegetation wrap the perimeter, with mountain ranges visible in every direction.
Rear View Exterior

Viewed from the rear, the home reveals full-height windows, patios, and a series of pergolas stretching across the back façade. Multiple outdoor seating areas and a hot tub sit along the terrace overlooking the valley. The design maximizes exposure to the sunset and sweeping views across the landscape.
Listing agent: Susan Bird of Mountain West Real Estate, info provided by Coldwell Banker Realty






