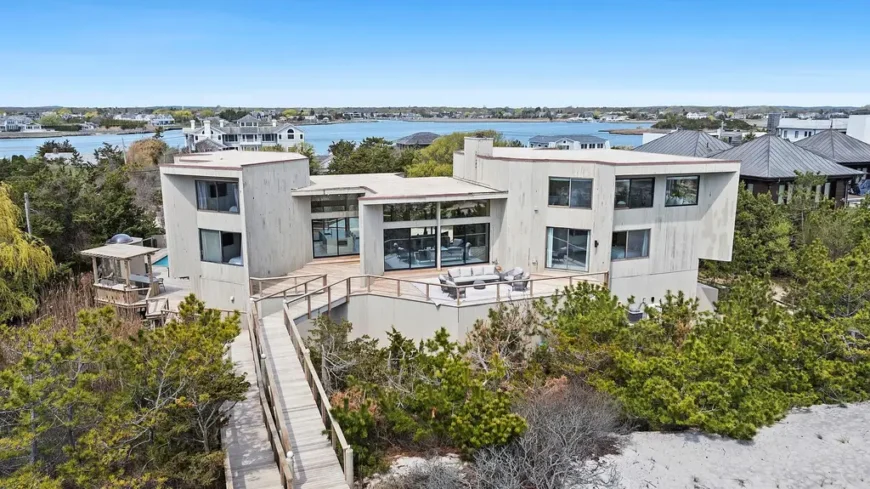
Created for coastal living, this $14,250,000 home at 199 Dune Road in Westhampton Beach, NY includes 6 bedrooms, 8 bathrooms, and 5,000 sq. ft. on a 57,934 sq. ft. lot. It features multi-level decks, a private boardwalk, and floor-to-ceiling glass framing water views throughout. The open layout connects a custom kitchen with stainless appliances and quartz counters to an ocean-facing living room and deck.
Two private wings offer flexibility, including a second-floor primary suite with a spa-style bath, sitting area, and terrace. Outdoor amenities include a heated bayside pool, a hot tub, a summer kitchen, and an outdoor living room with a fireplace and built-in entertainment. A poolside cabana with a bathroom and storage completes the retreat.
Where is Westhampton Beach, NY?
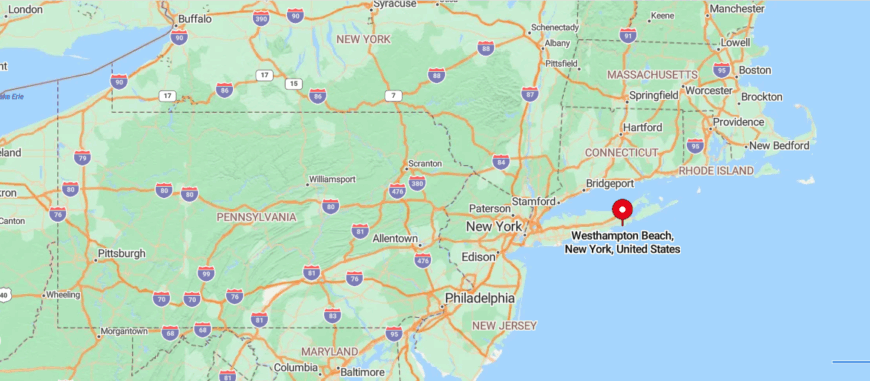
Westhampton Beach is a coastal village on the South Fork of Long Island in Suffolk County, located approximately 80 miles east of Manhattan. Accessible via Sunrise Highway (Route 27) and the Long Island Rail Road, the village offers a direct route to New York City, while situated just west of the Hamptons’ more central towns, such as Southampton (18 miles east) and East Hampton (38 miles east).
Known for its Atlantic Ocean beaches, marina access, and relaxed yet refined atmosphere, Westhampton Beach features a mix of historic homes, waterfront properties, and modern retreats. The walkable Main Street includes shops, dining, and cultural venues like the Westhampton Beach Performing Arts Center. With its blend of coastal living and year-round community, the village appeals to both seasonal visitors and full-time residents.
Staircase Entry
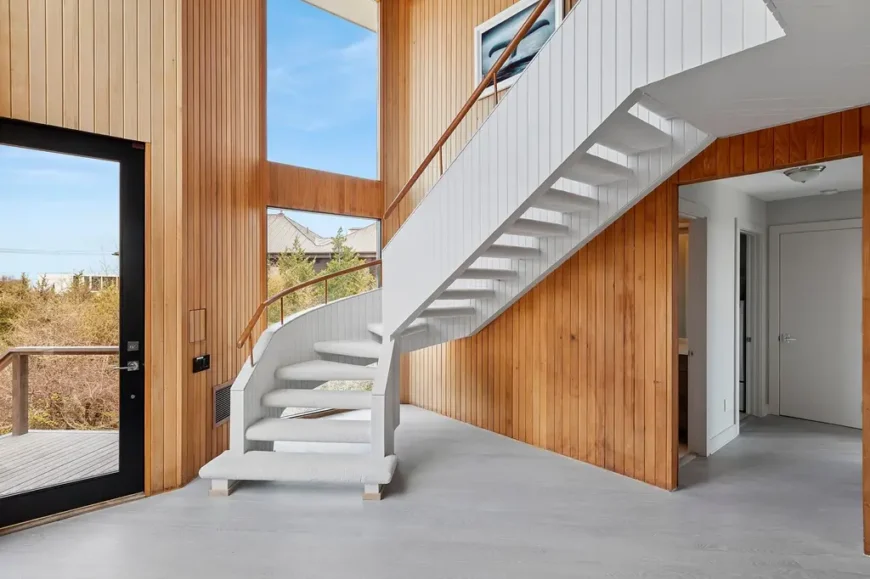
The staircase entry features a curved white stairwell with open risers and a natural wood handrail. Vertical wood paneling wraps the double-height walls, and a large picture window allows views of the surrounding vegetation. A glass door opens directly onto an exterior deck landing.
Living Room
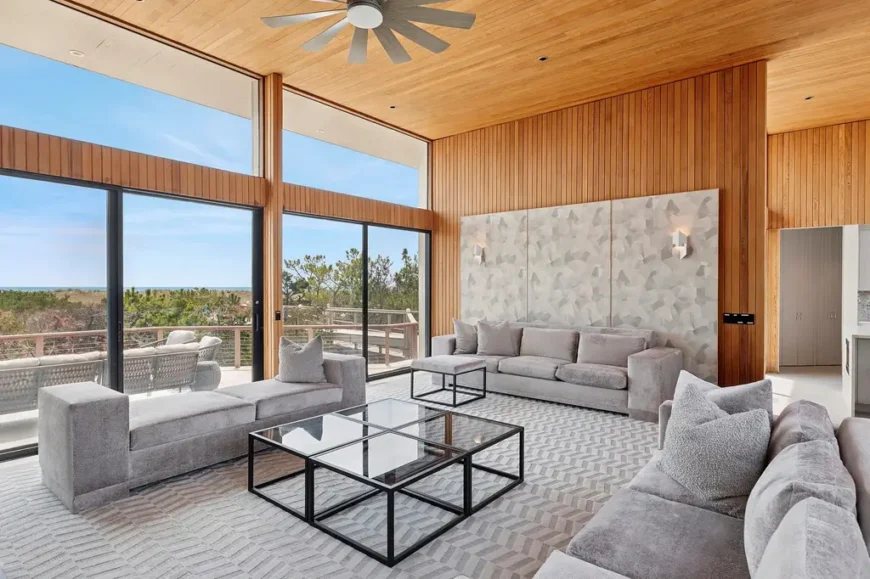
The living room includes three upholstered sofas arranged around a glass-topped coffee table with a black metal frame. A floor-to-ceiling panel spans the back wall, lit by two sconces, while large sliding doors offer views across a wooden deck toward coastal vegetation.
Living Room
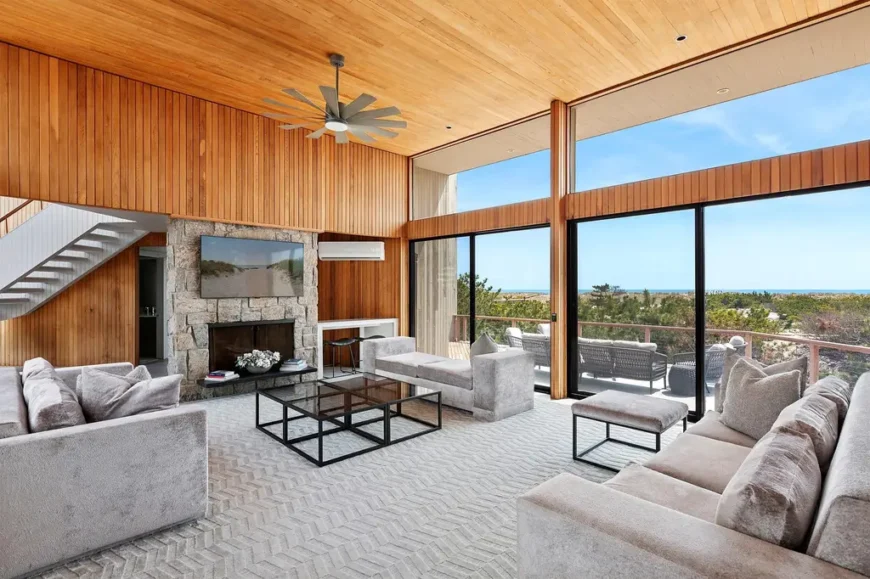
The living room centers on a stone fireplace wall with a mounted television above and a black hearth. Seating includes a set of sofas and armchairs in matching upholstery arranged around a glass-top table. Large glass sliders line the far wall, opening to an ocean-facing terrace.
Dining and Kitchen
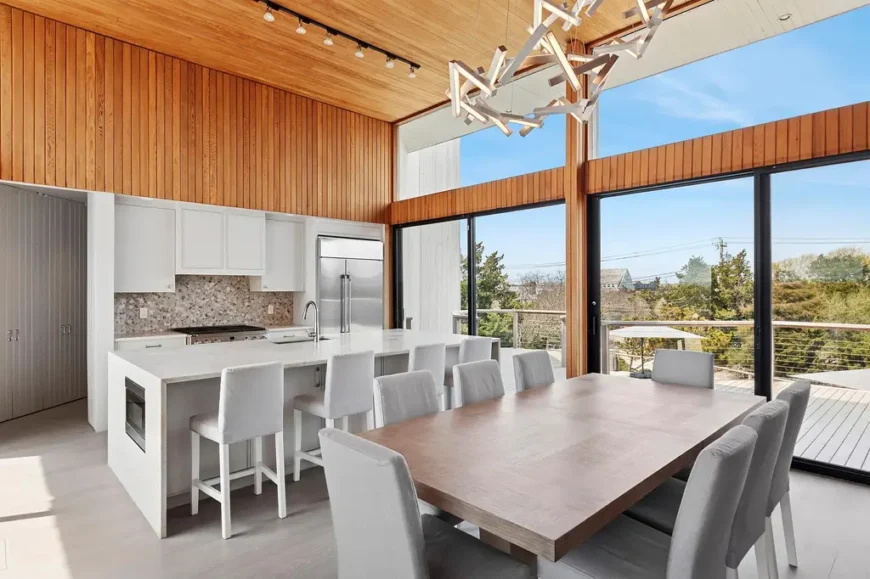
The dining area seats eight at a wooden table positioned beside floor-to-ceiling windows. The kitchen behind includes a central island with sink and seating for four, white cabinetry, and a mosaic tile backsplash. A sculptural light fixture hangs above the table, with wood paneling continuing across the walls and ceiling.
Primary Bedroom
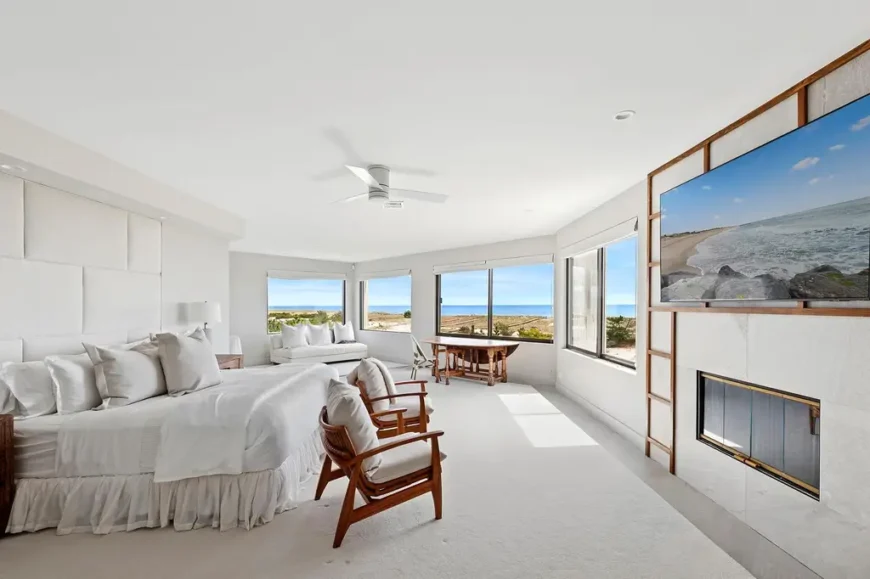
The primary bedroom offers a panoramic ocean view from a set of corner windows and a built-in seating nook. A king-sized bed is flanked by two wooden armchairs and faces a wall-mounted television above a fireplace. A writing desk is placed beside the windows.
Bedroom
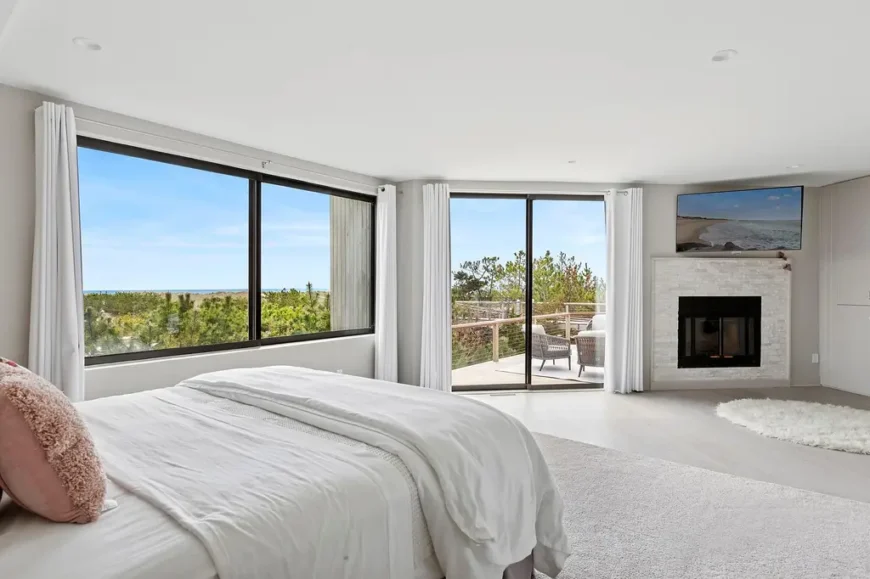
This bedroom includes a queen-sized bed positioned to face a fireplace and a television mounted on a white stone wall. Sliding glass doors provide direct access to a deck, and wide windows offer views of the surrounding treetops and ocean. A neutral color palette covers the flooring, curtains, and bedding.
Bedroom

A king bed with a tall gray upholstered headboard sits beneath a ceiling fan in this bedroom. A large window provides a wide view of the beach vegetation, while a wall-mounted television is positioned directly across from the bed. Light carpeting and a black nightstand complete the layout.
Bedroom
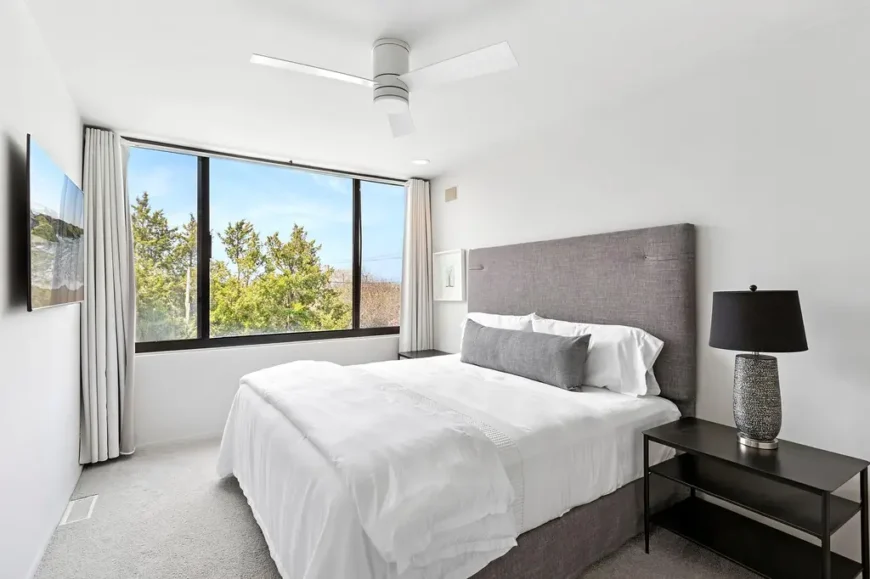
This bedroom includes a king bed framed by a gray fabric headboard and black nightstands. The window stretches across one wall, offering treetop views with filtered ocean sightlines. A wall-mounted television is positioned across from the foot of the bed.
Bedroom

The bedroom features a white bed positioned beneath a ceiling fan, with pink throw pillows and a blanket adding contrast. A large window looks out to the ocean, while white curtains hang on each side. A wall-mounted television and a small black shelving unit sit across from the bed.
Bedroom

The bedroom features two twin beds placed side by side with a gray sectional to the right. A wide window stretches across the far wall, framing a view of the rooftops and treetops outside. A framed ocean-themed painting hangs above the bed, and a television is mounted across from it.
Primary Bathroom
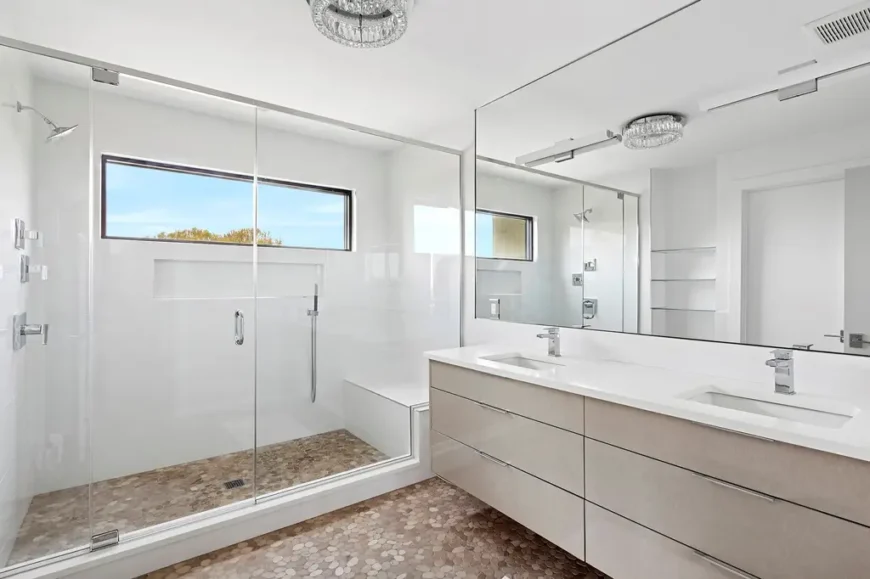
The bathroom contains a long vanity with dual sinks and sleek horizontal drawers below. A frameless glass enclosure separates the shower, which includes a built-in bench and a rectangular window along the top. The floor is covered in a pattern of circular tiles, and the ceiling holds two light fixtures.
Bathroom

This bathroom includes a double-sink vanity with marble countertops and wall-mounted lighting above the mirrors. A frameless glass shower enclosure sits opposite the sinks, with a full-length bench along the window side. Vertical tile patterns line the back wall of the shower.
Bathroom
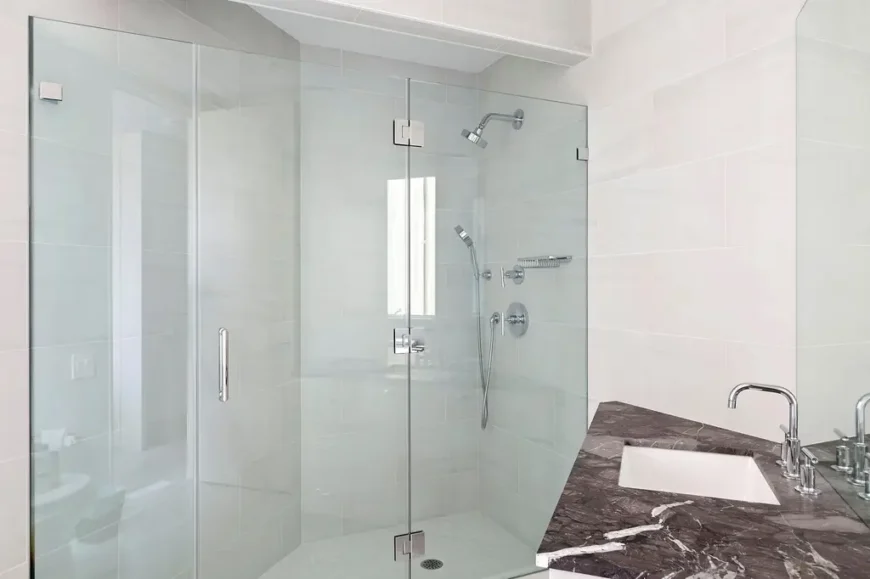
The bathroom showcases a single-sink vanity with a dark marble countertop to the right. A corner glass shower enclosure includes chrome fixtures and a handheld sprayer. The walls are lined with uniform tile, and a mirror extends above the sink area.
Bathroom

Inside the bathroom, a glass-walled shower sits opposite a floating vanity with under-sink storage. The countertop matches the dark marble pattern seen in the previous image. A toilet is positioned at the back wall, and the mirror spans the length of the vanity.
Deck
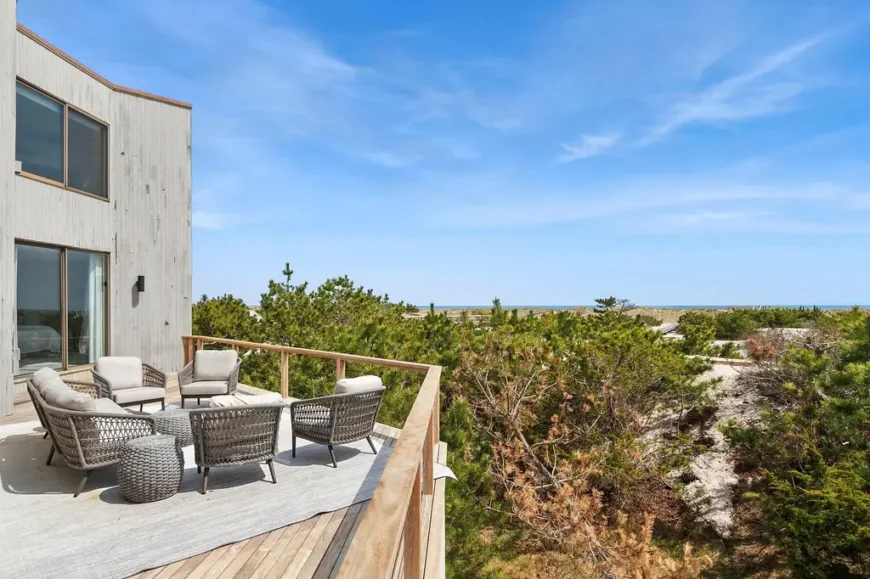
The outdoor deck holds a set of cushioned chairs and a central table arranged on a rectangular rug. The area is bordered by a wooden railing and surrounded by trees. In the distance, the ocean is visible beyond the vegetation.
Walkway
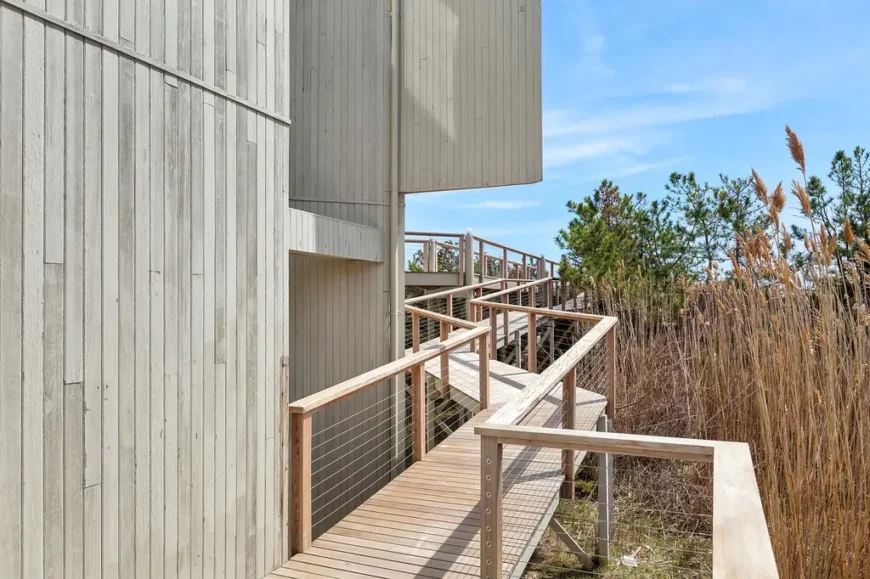
A wooden boardwalk runs along the side of the home, connecting multiple entrances via a raised path. Cable railings follow the walkway’s angled turns. Dense reeds grow beneath the structure, creating a separation from the natural ground level.
Outdoor Dining
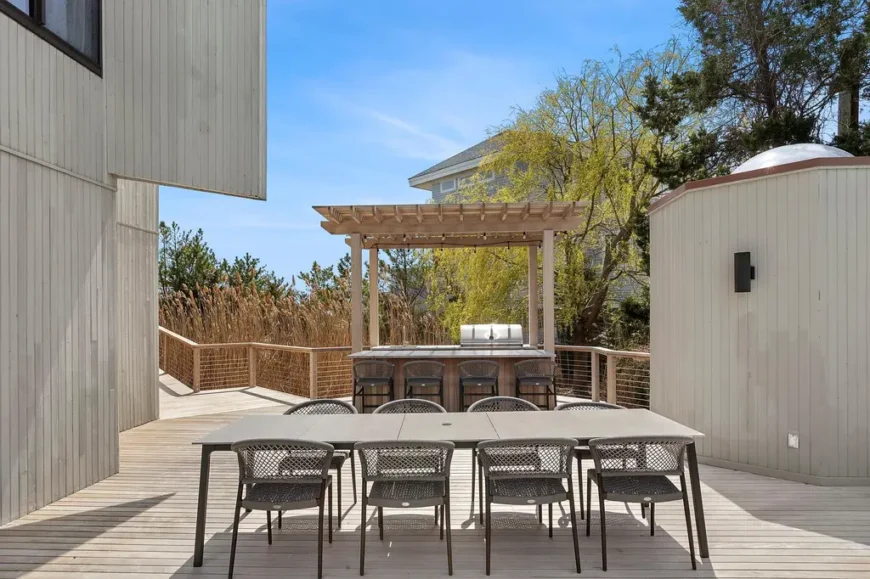
The outdoor dining area includes a long rectangular table with seating for eight. A built-in grilling station with a countertop and barstools sits under a wooden pergola. The deck flooring continues around the space, creating a unified platform.
Pool Area
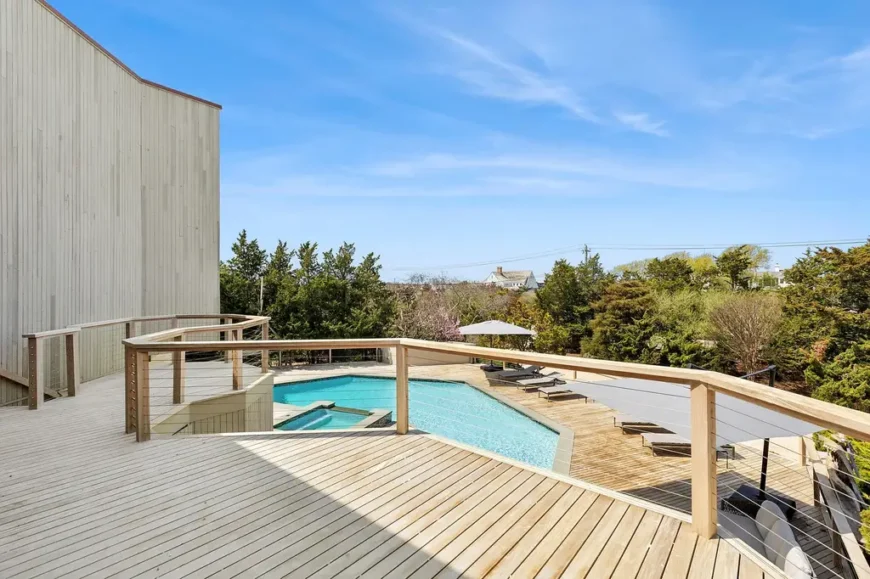
The pool deck wraps around a rectangular swimming pool with an attached spa. Wooden railings line the elevated section leading down to the pool. Lounge chairs and umbrellas are spaced out along the perimeter.
Beach Access
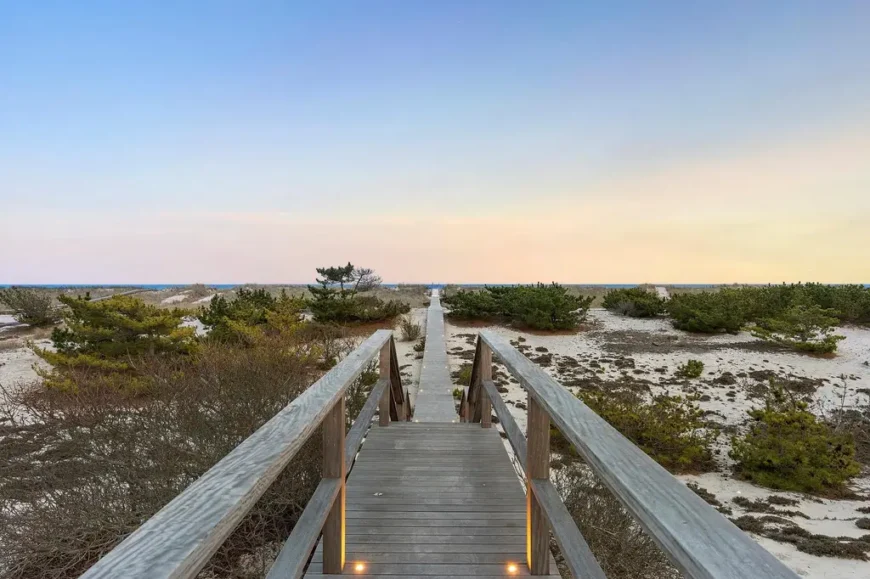
A wooden pathway extends straight toward the ocean, flanked by low shrubs and patches of sand. The walkway includes side railings and built-in lighting near the steps. The horizon is visible where the sand meets the water in the distance.
Pool Deck View
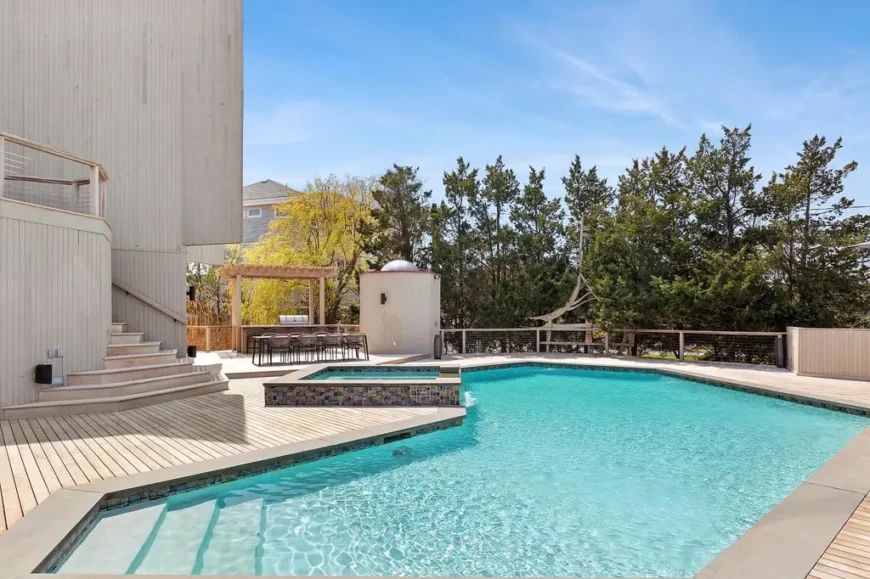
The pool deck includes a geometric swimming pool bordered by wide planks and built-in seating. A raised hot tub section is centered along one side, enclosed by patterned tile. Steps lead up to the house and the outdoor kitchen, shaded by a pergola.
Back Exterior
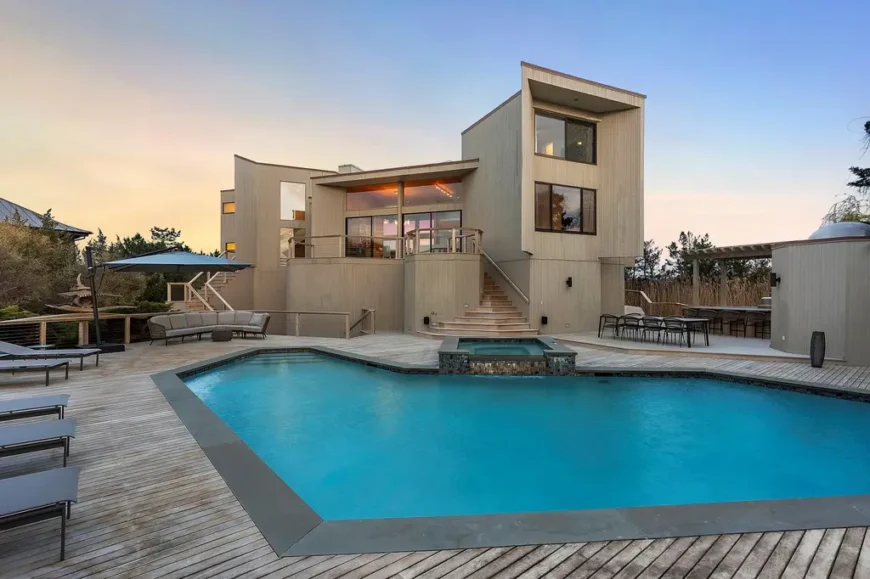
The rear exterior includes multiple levels with large glass panels and sharp angles facing the pool. The pool area contains a central hot tub and is surrounded by lounge seating and bar stools. Staircases rise on each side of the building, connecting different entrances and terraces.
Pool View from Above
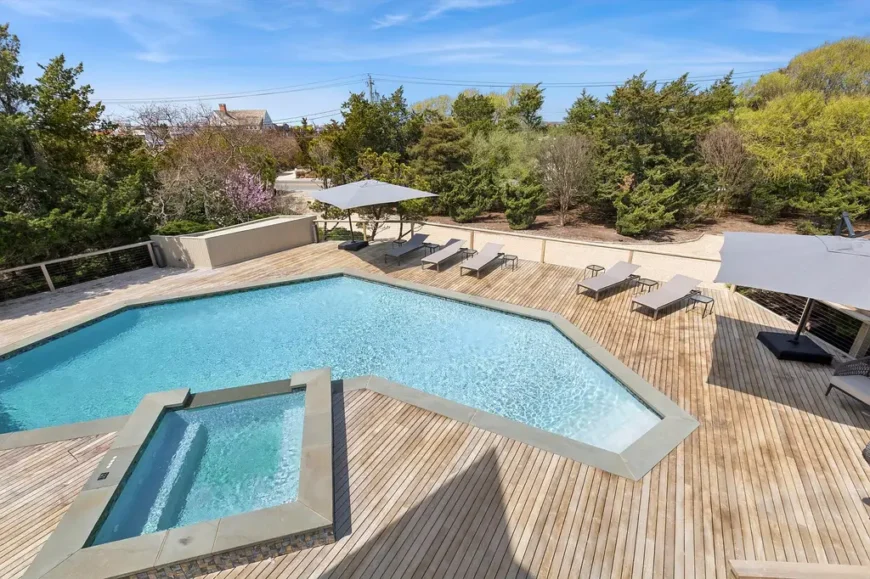
The elevated view reveals the hexagonal layout of the pool and hot tub surrounded by a wooden deck. Loungers are placed on either side of the deck, and umbrellas are opened for shade. A railing encloses the area, and trees line the perimeter.
Front Exterior
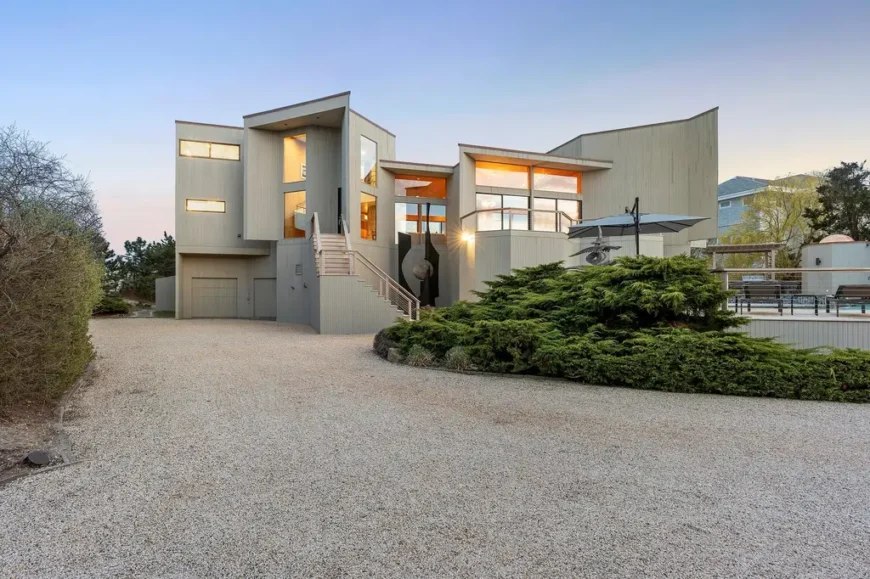
The front of the home features angled forms with inset windows and a staircase that leads to a central glass-wrapped entry. Gravel covers the driveway and landscaping fills the sides. The pool and outdoor kitchen are partially visible on the right behind a group of shrubs.
Aerial View
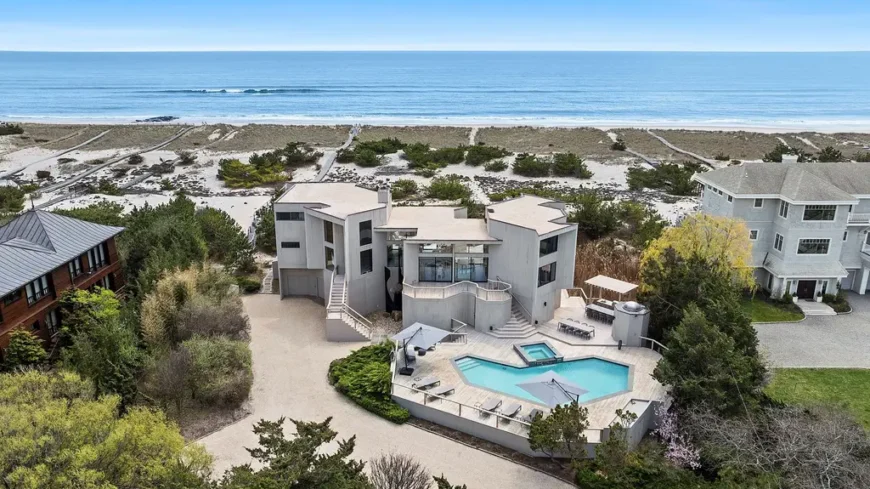
The aerial angle highlights the home’s oceanfront position with direct access to the beach. The pool and deck take center position behind the house, which sits within dense trees. A boardwalk leads from the deck across the dunes to the shoreline.
Aerial View
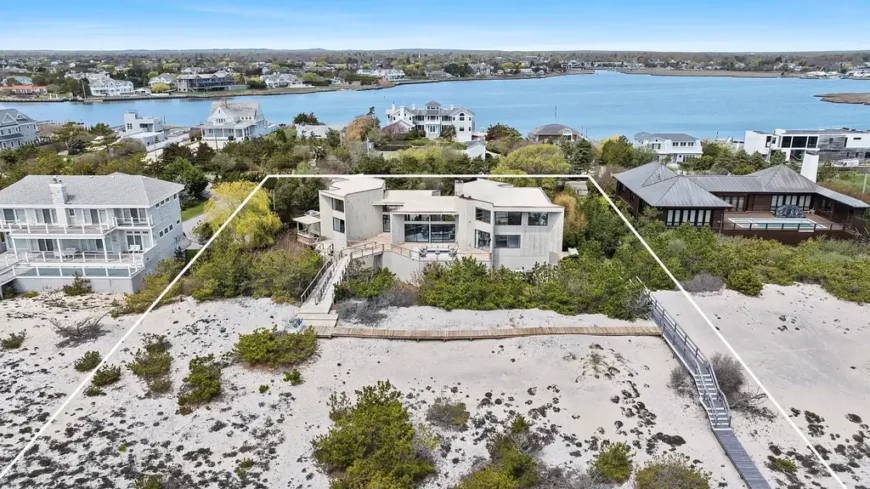
From the opposite direction, the aerial photo shows the house positioned between the beach and the bay. Property lines are marked, and neighboring homes sit on either side. A walkway stretches from the house down to the ocean, with the bay in the distance.
Listing agent: Colleen Graning @ Douglas Elliman Real Estate






