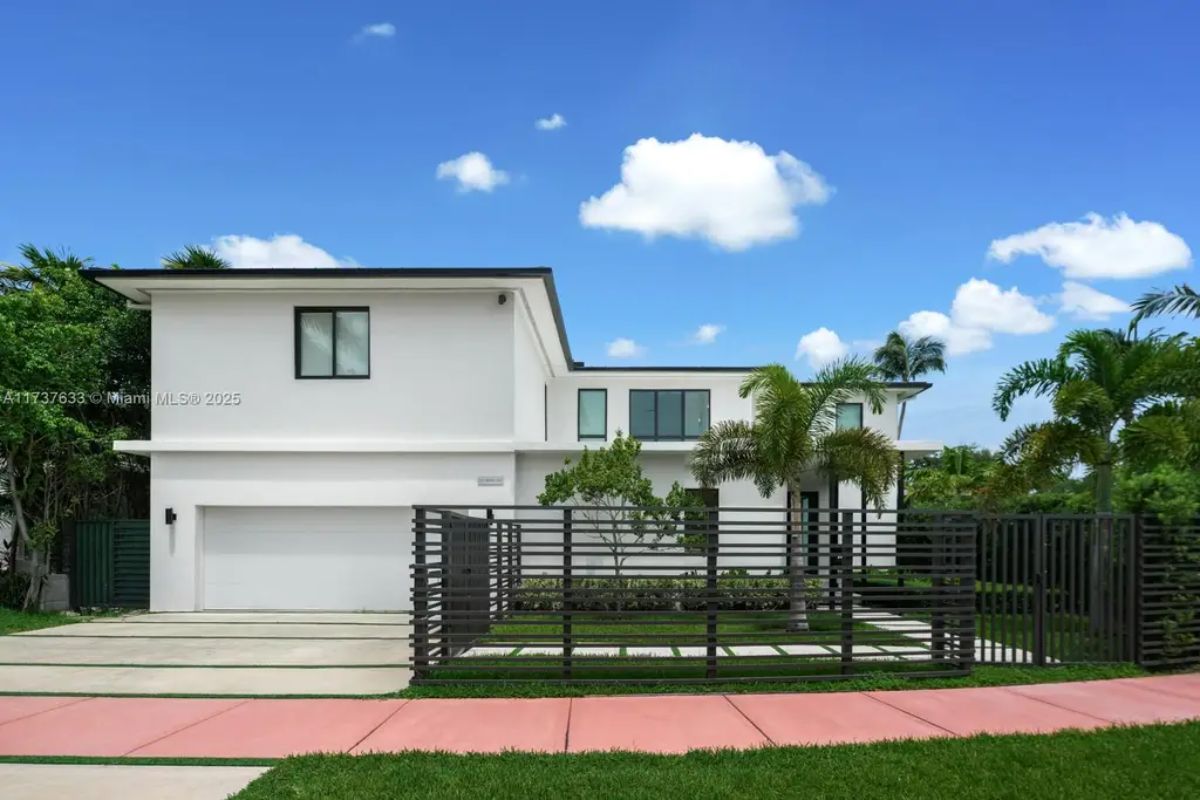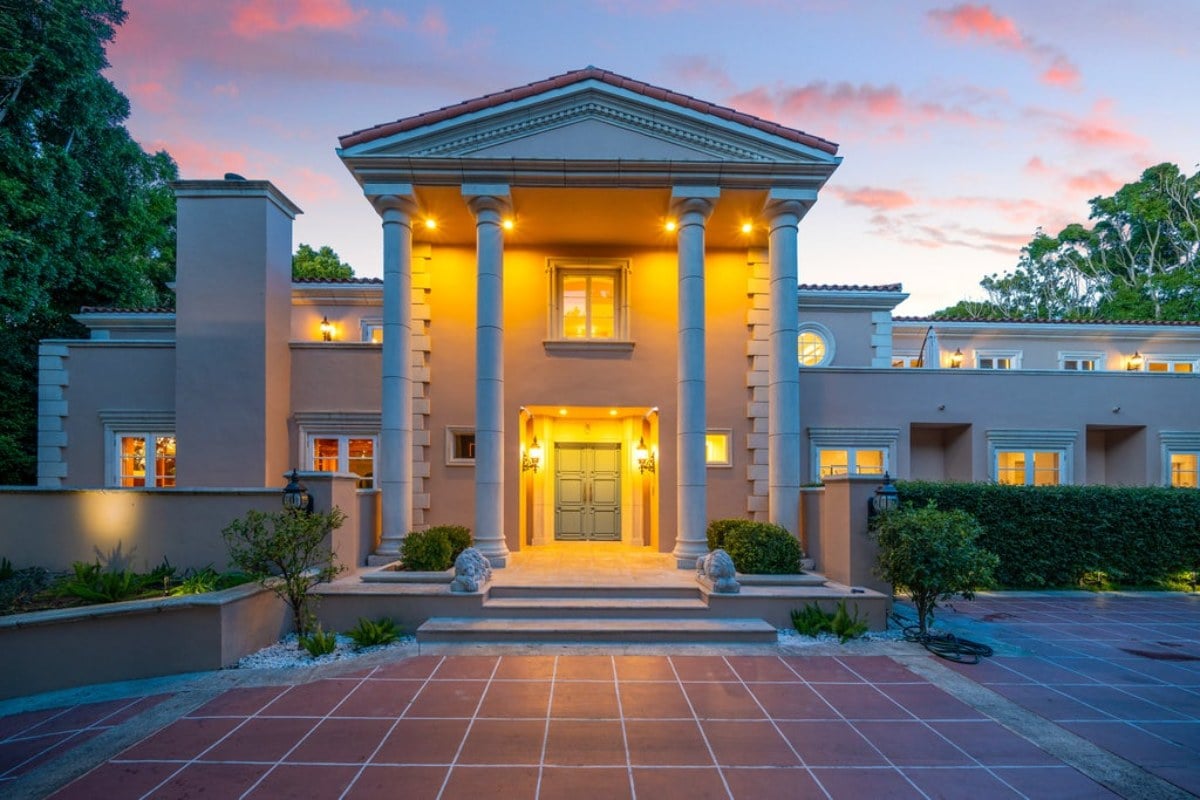This $11,950,000, 5-bedroom, 8-bathroom estate in Miami Beach’s exclusive Lakeview neighborhood sits on a 17,204 sq. ft. double lot and was completed in 2022. The main residence includes 4 bedrooms, 5.5 baths, an office, and a chef’s kitchen with Wolf & Sub-Zero appliances, double islands, a butler’s pantry, and a full-height wine fridge. A separate guest house with 1.5 baths, a 902 sq. ft. terrace, a summer kitchen, and a large pool with a hot tub enhance the outdoor living experience. Featuring a Control4 Smart Home system, this estate is just minutes from Miami’s top shopping, dining, and entertainment destinations.
Contemporary Two-Story Design

White stucco exterior with black-framed windows creates a sleek, minimalist aesthetic. A metal slat fence and manicured landscaping enhance the home’s curb appeal. Palm trees and greenery complement the contemporary architecture in a tropical setting.
Where is Miami Beach, FL?

Miami Beach, FL, is a coastal city located on a barrier island in southeastern Florida, approximately 4 miles east of downtown Miami and 12 miles from Miami International Airport. It is known for its world-famous beaches, Art Deco Historic District, and vibrant nightlife, with South Beach, Lincoln Road, and the Faena District as key attractions. Connected to the mainland via multiple causeways, Miami Beach offers luxury waterfront living, high-end shopping, and a thriving cultural scene along the Atlantic Ocean and Biscayne Bay.
Entrance

A sleek white exterior with black support beams frames the covered entrance. Large glass double doors lead into the home, flanked by minimalist planters and greenery. A pathway of square pavers is surrounded by manicured hedges and tropical plants.
Living Room

Large white sectional sofa with decorative pillows sits in front of floor-to-ceiling black-framed windows. Light hardwood flooring and minimalist furnishings, including marble coffee tables and leather ottomans, create a sleek and airy design. Sliding glass doors open to an outdoor patio, seamlessly connecting indoor and outdoor spaces.
Living Room

White sectional sofa with plush pillows extends along the length of the room, facing round marble coffee tables with gold bases. Large black-framed windows and sliding glass doors provide natural light and views of the surrounding greenery. Light wood flooring connects the living area to an adjacent space with a grand piano and additional seating.
Dining Area

Long black dining table with white upholstered chairs sits adjacent to floor-to-ceiling sliding glass doors leading to the outdoor patio. Light wood cabinetry and a marble island with gold fixtures create a sleek and modern kitchen design. Natural light fills the space, highlighting the seamless flow between indoor and outdoor living areas.
Lounge

Polished marble flooring reflects natural light from floor-to-ceiling glass doors leading to the outdoor pool area. A black grand piano sits near the corner, complementing a modern round table with gold-accented chairs. Lush greenery and sculptural elements enhance the luxurious indoor-outdoor ambiance.
Kitchen

Expansive kitchen island with a white marble waterfall countertop is paired with gold-accented barstools. Floor-to-ceiling glass doors connect the indoor space to the outdoor pool area, allowing natural light to fill the room. A black grand piano sits near the window, complementing the modern and elegant aesthetic.
Home Library

Floor-to-ceiling wooden bookshelves line one wall, filled with an extensive collection of books and media. A workspace with a black office chair and integrated shelving is positioned on the opposite side. Light hardwood flooring and recessed lighting create a bright and functional study environment.
Bedroom

Large glass sliding doors open to a private balcony with metal railings and lush greenery. A king-sized bed with textured bedding is positioned near a floor-to-ceiling window with draped curtains. A seating area with two upholstered chairs and a large potted plant creates a relaxing corner.
Bathroom

Glass-enclosed shower with matte black fixtures is set against neutral-toned walls. White vanity with a black faucet is paired with a round mirror for a contemporary look. Dark accent wallpaper on one side adds contrast to the minimalist design.
Bathroom

Windows provide natural light and a view of lush greenery. A freestanding soaking tub sits near a sleek chrome floor-mounted faucet. A double vanity with marble countertops and gold accents complements the elegant chandelier.
Walk-In Closet

Floor-to-ceiling windows provide natural light and a view of palm trees. Glass-enclosed shelving showcases an organized collection of designer handbags and accessories. A central island with drawers and a vanity area with a stool add functionality.
Patio

Open-concept patio connects seamlessly to the indoor living space through floor-to-ceiling glass doors. Black-framed pergola provides partial shade over a seating area with dark wood furniture and vibrant accent pillows. Lush greenery surrounds a swimming pool with lounge chairs and a built-in outdoor bar.
Lounge Area

Elevated open-air cabana features sleek black-framed glass walls and a flat roof with recessed lighting. Built-in cushioned seating surrounds a raised platform overlooking a landscaped backyard with palm trees. A geometric stone pathway leads to sun loungers, a sculpted angel statue, and a shaded relaxation area.
Listing agents: Isaac Malagon Pa @ One Sotheby’S International Re via Coldwell Banker Realty






