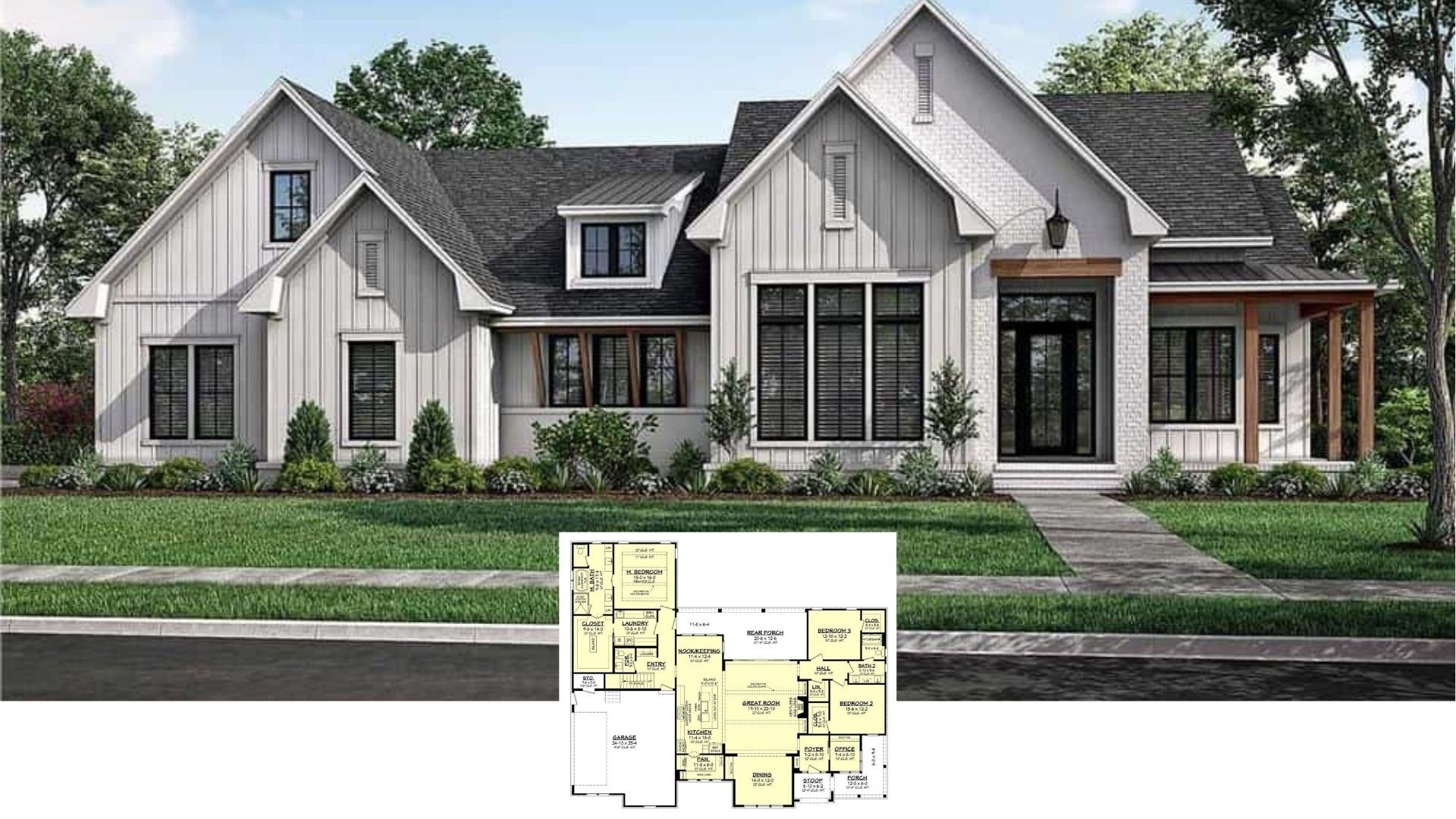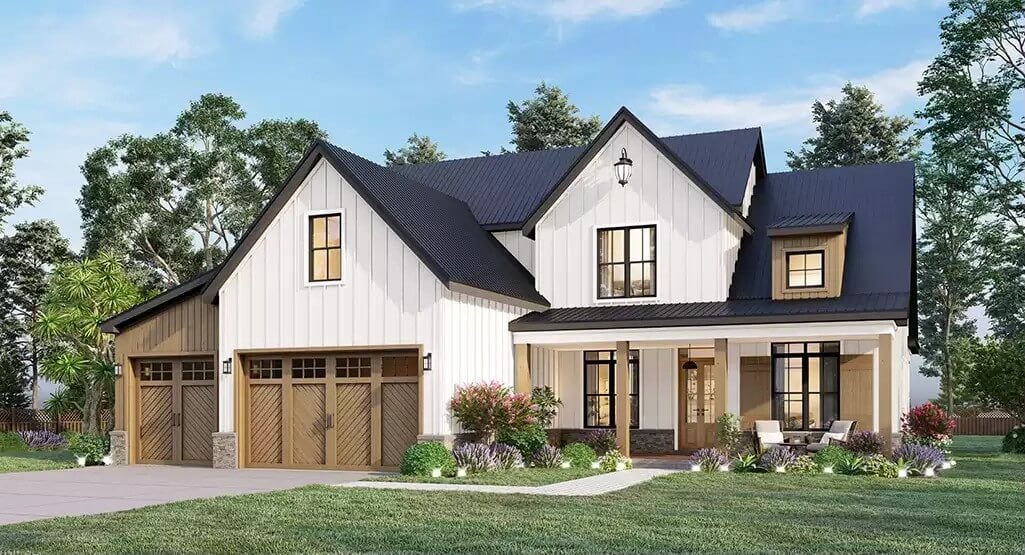
Would you like to save this?
Specifications
- Sq. Ft.: 2,017
- Bedrooms: 3
- Bathrooms: 2.5
- Stories: 2
- Garage: 3
Main Level Floor Plan

Second Level Floor Plan
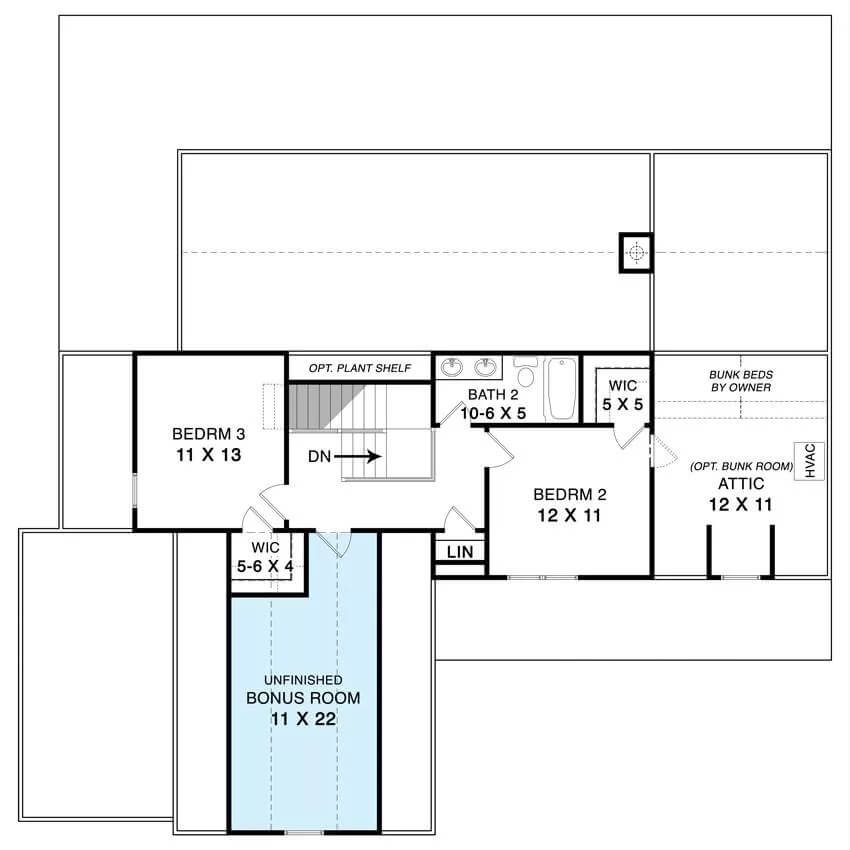
🔥 Create Your Own Magical Home and Room Makeover
Upload a photo and generate before & after designs instantly.
ZERO designs skills needed. 61,700 happy users!
👉 Try the AI design tool here
Living Room

Dining Room
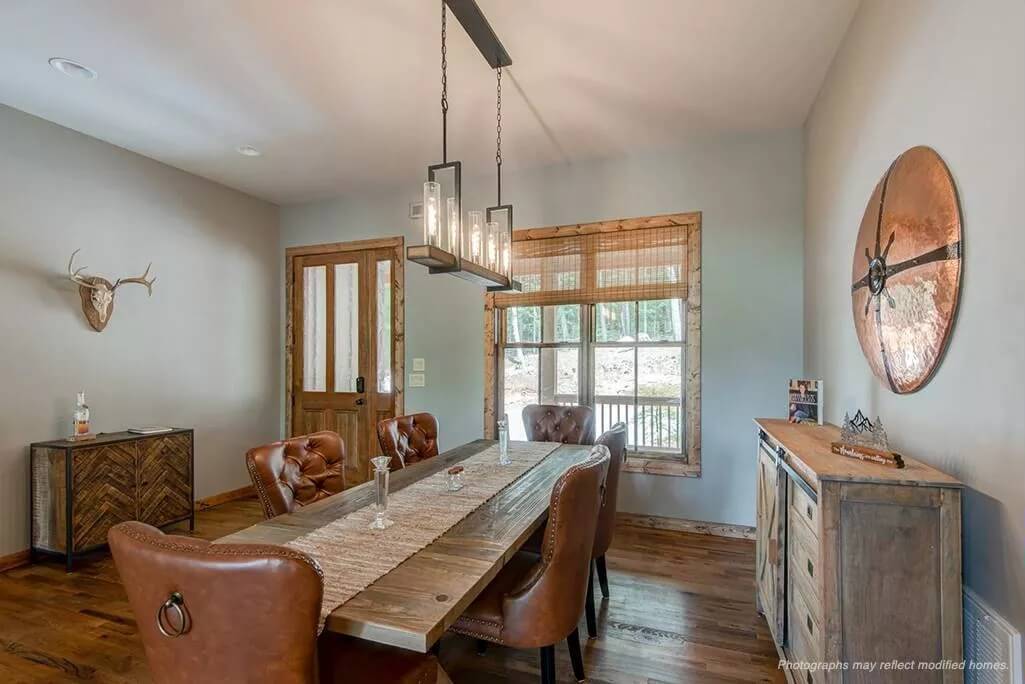
Kitchen
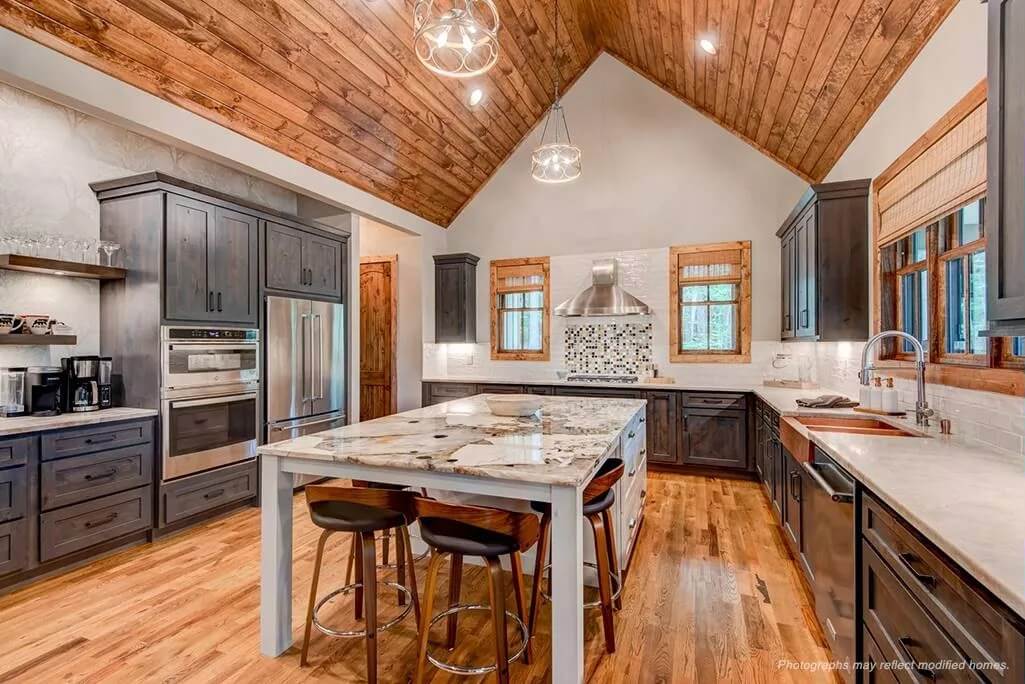
Kitchen

Would you like to save this?
Kitchen
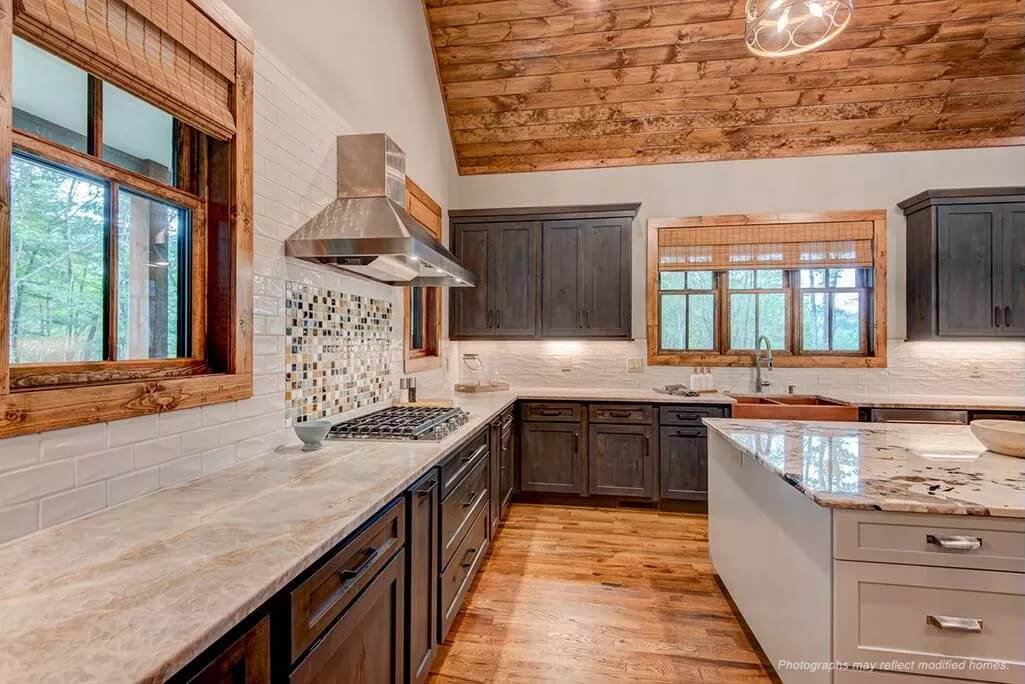
Powder Room

Primary Bedroom
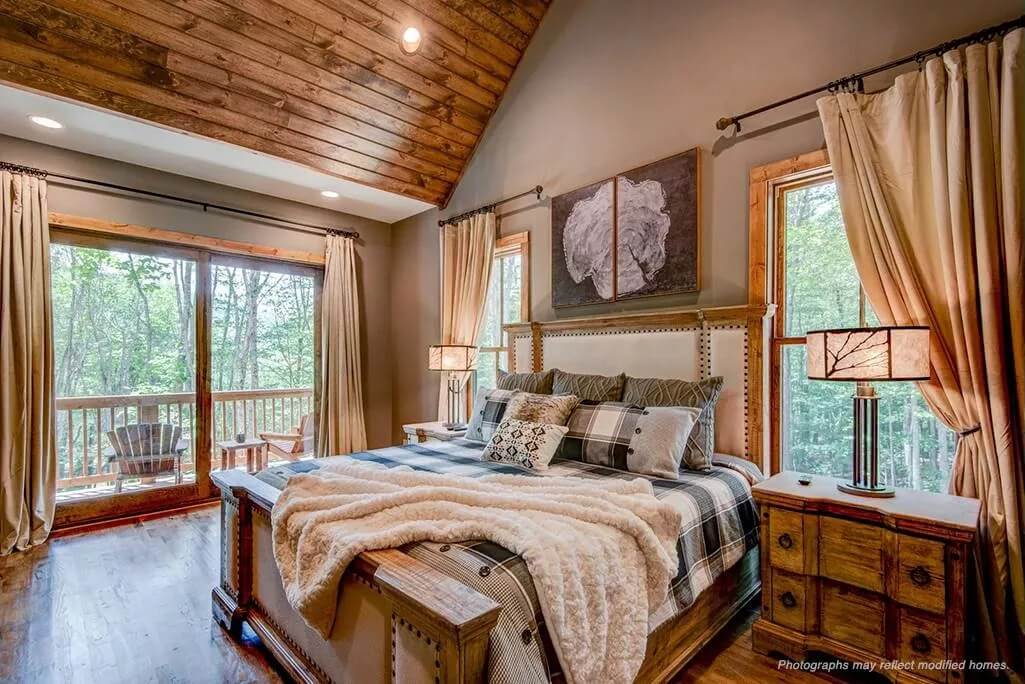
Primary Bedroom
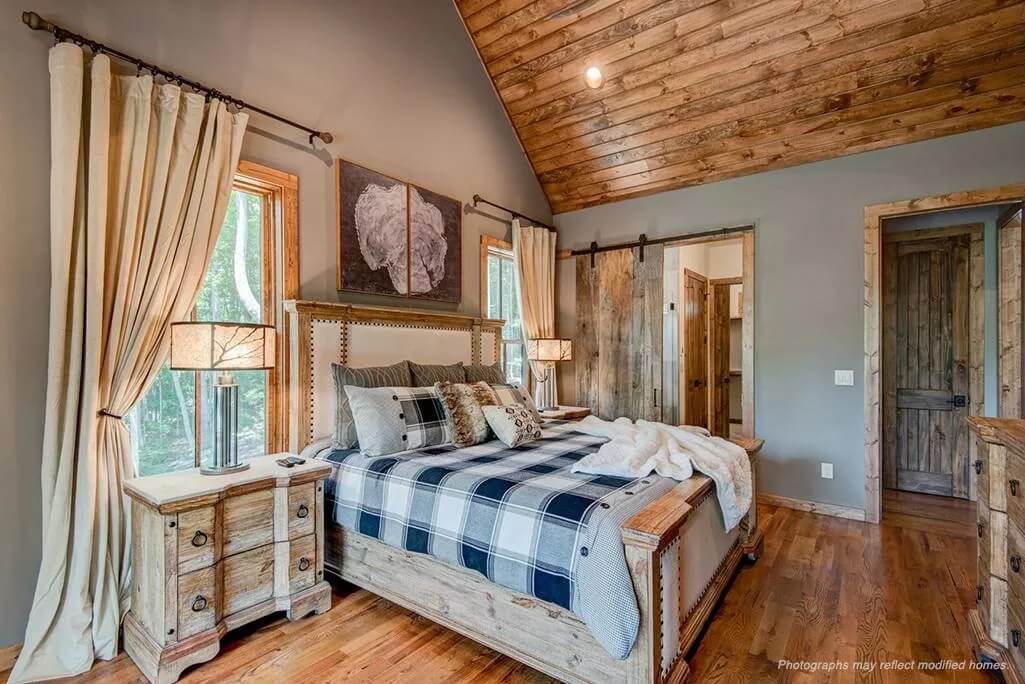
Primary Bathroom
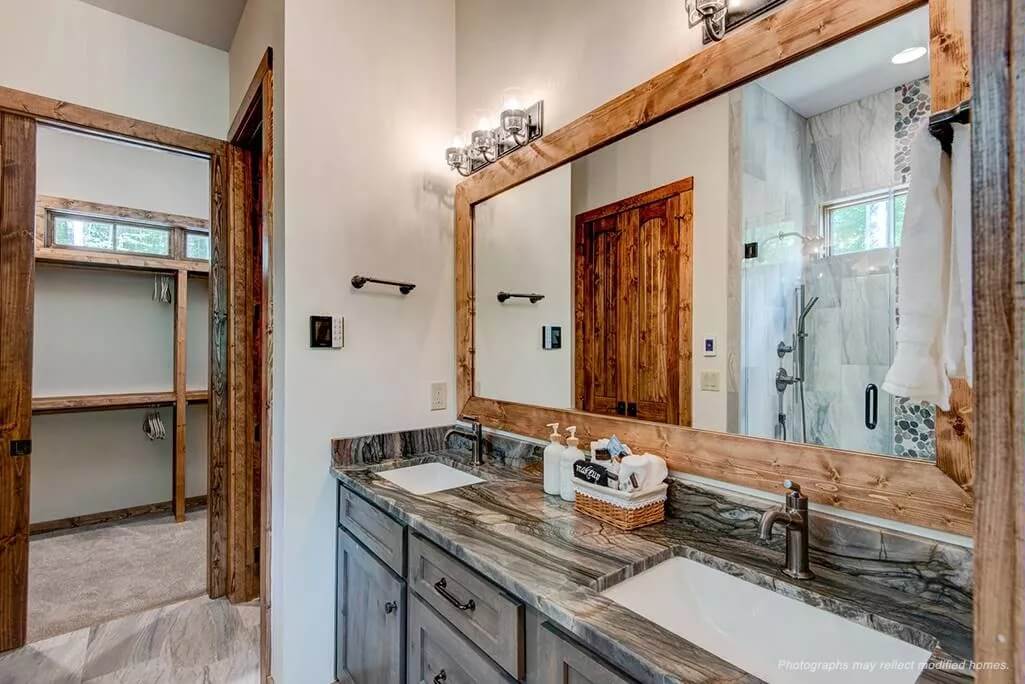
Upstairs Hall
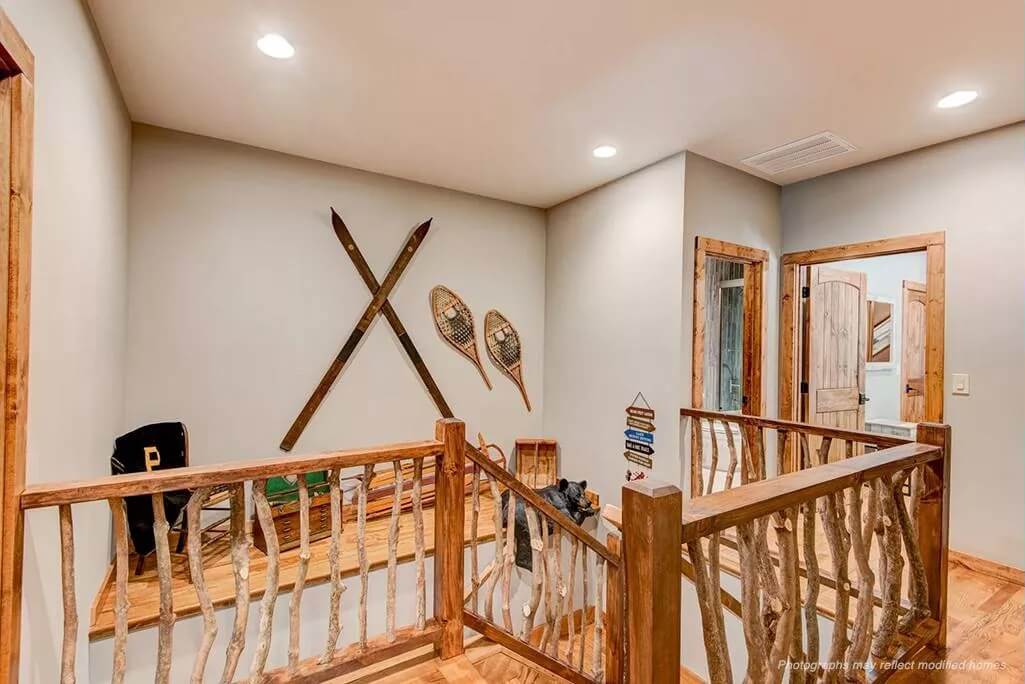
Bedroom

Bedroom

🔥 Create Your Own Magical Home and Room Makeover
Upload a photo and generate before & after designs instantly.
ZERO designs skills needed. 61,700 happy users!
👉 Try the AI design tool here
Bunk Room
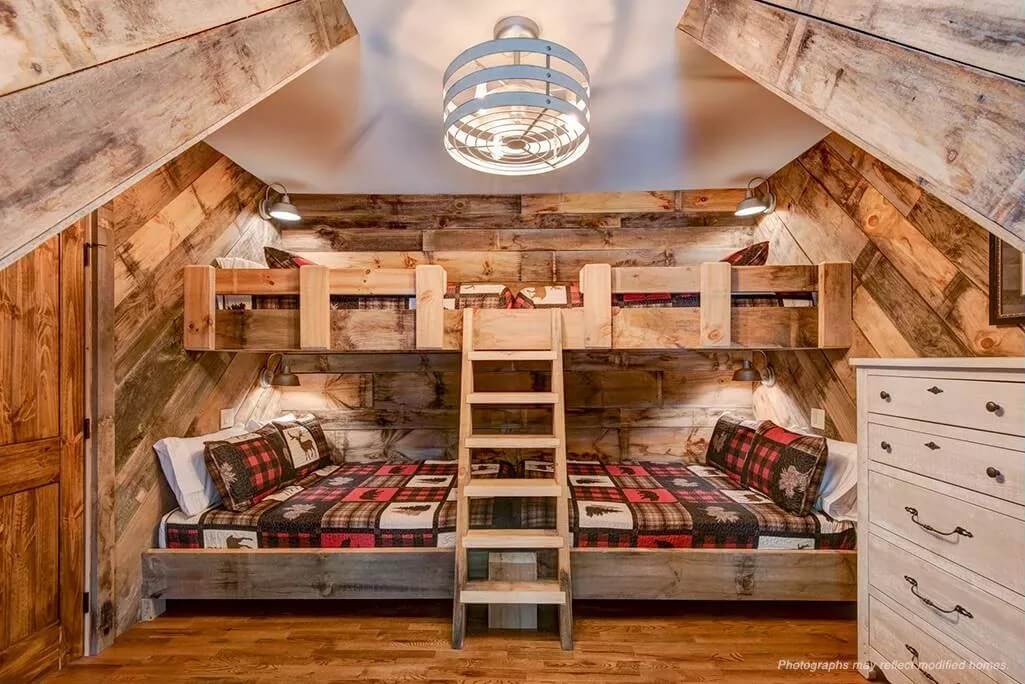
Bonus Room
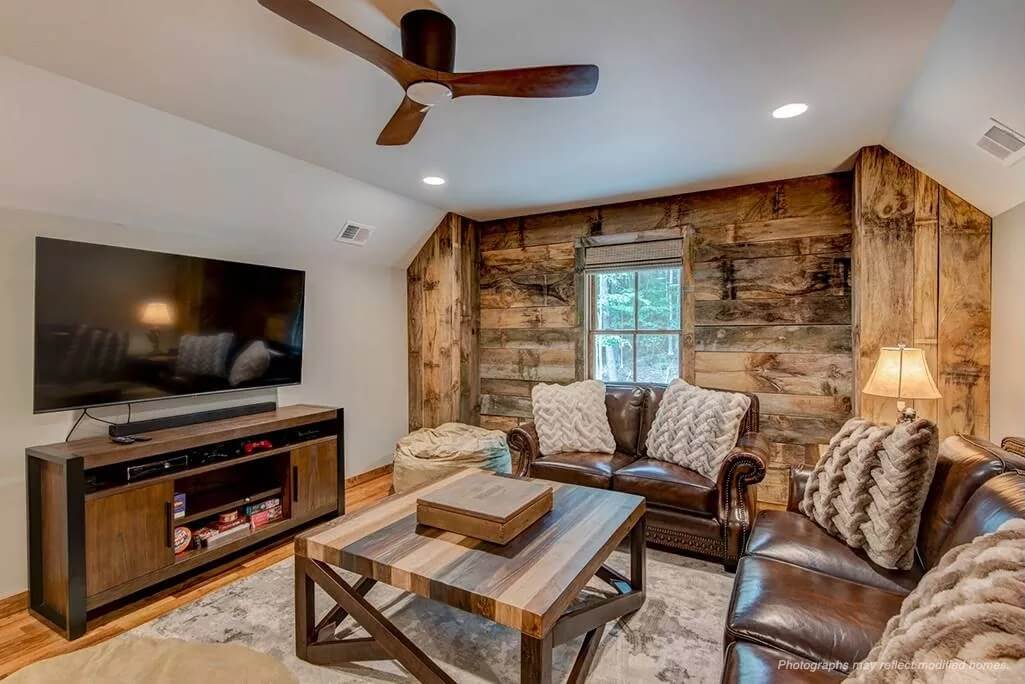
Bonus Room
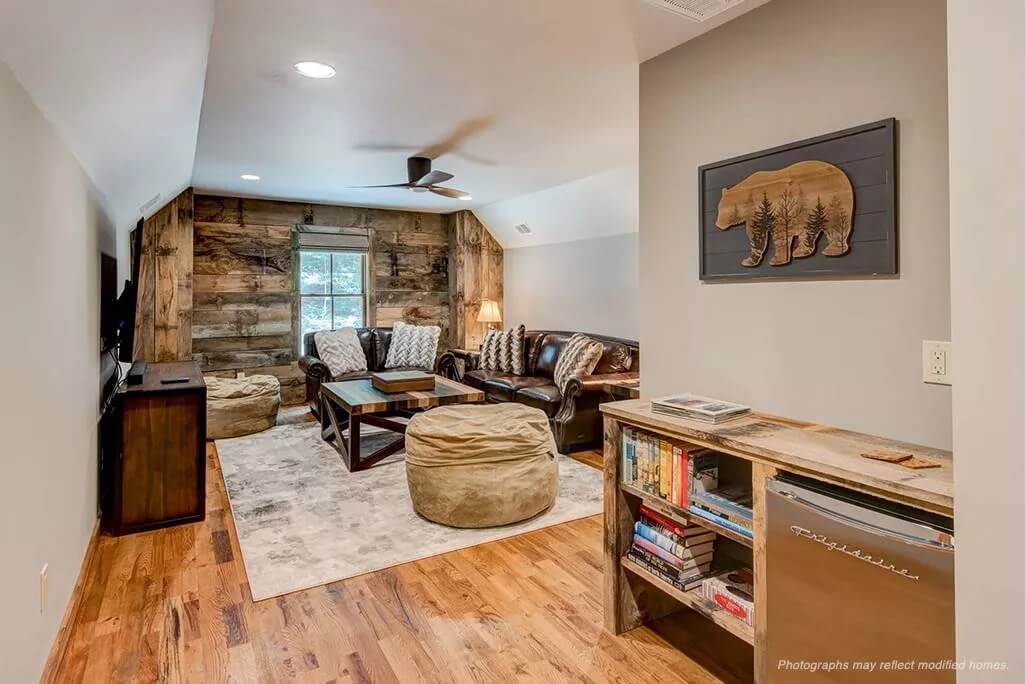
Bathroom

Details
This 3-bedroom farmhouse radiates rustic chic charm showcasing white board and batten siding complemented by wood and stone accents. It includes an inviting front porch and a 3-car garage with chevron wood doors that elevate its curb appeal.
Step inside to discover a wide-open foyer and dining area that seamlessly flow into the main living spaces. A soaring cathedral ceiling extends across the great room, creating an airy and expansive ambiance.
The vaulted main-level primary suite is a private retreat with a well-appointed bath, a spacious walk-in closet, and thoughtful design touches that exude comfort. Behind the garage, you’ll find a powder room and a generously sized utility room with laundry facilities. This space doubles as a practical back or side entrance and provides direct access to the rear covered porch, ideal for relaxing outdoors.
The upper level includes two additional bedrooms that share a 4-fixture hall bath. One of the bedrooms can connect to an optional bunk room, offering additional sleeping quarters perfect for family or guests. A large unfinished bonus room offers endless potential to be transformed into a recreation area, home office, or whatever your needs require.
Pin It!
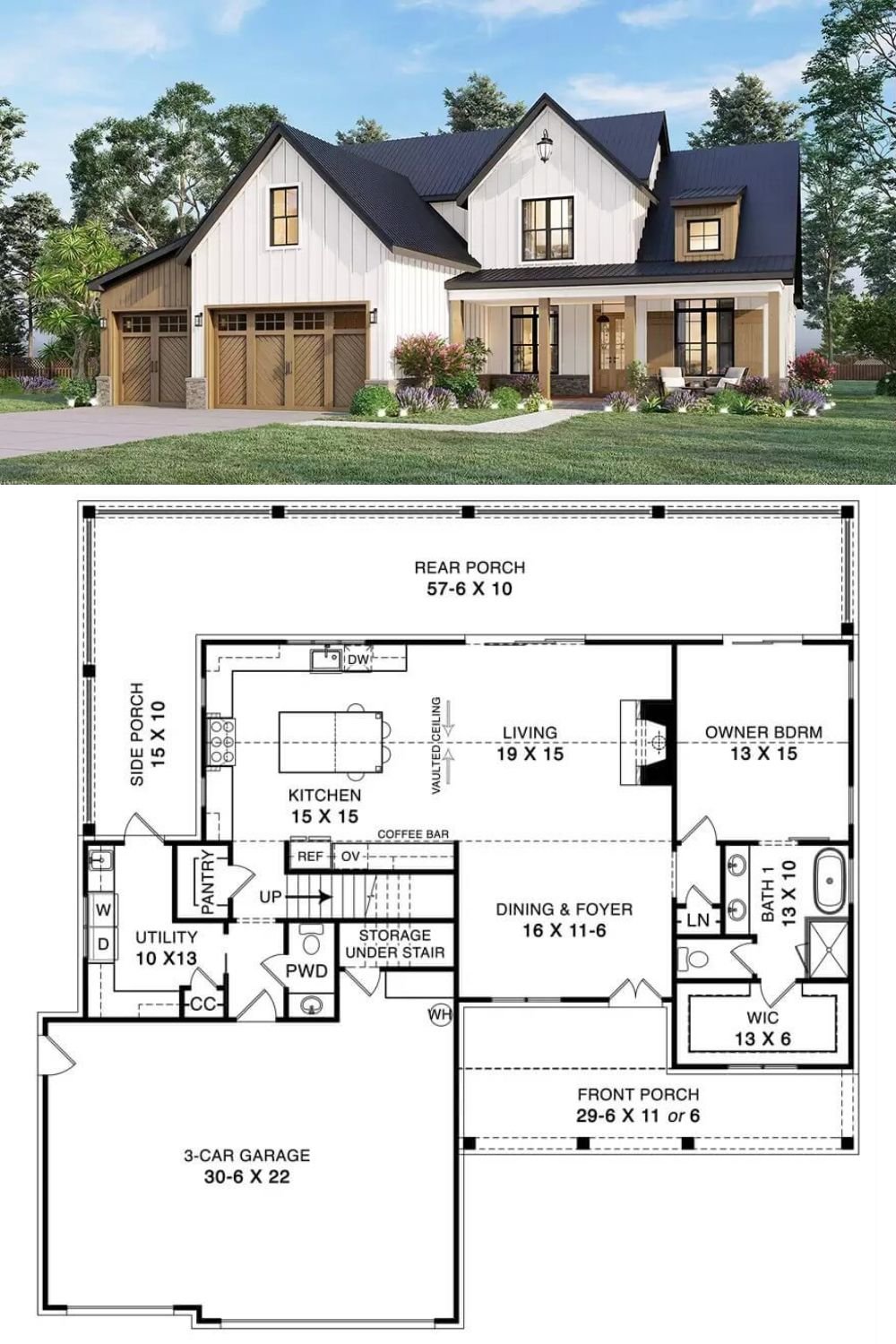
Would you like to save this?
The House Designers Plan THD-3338






