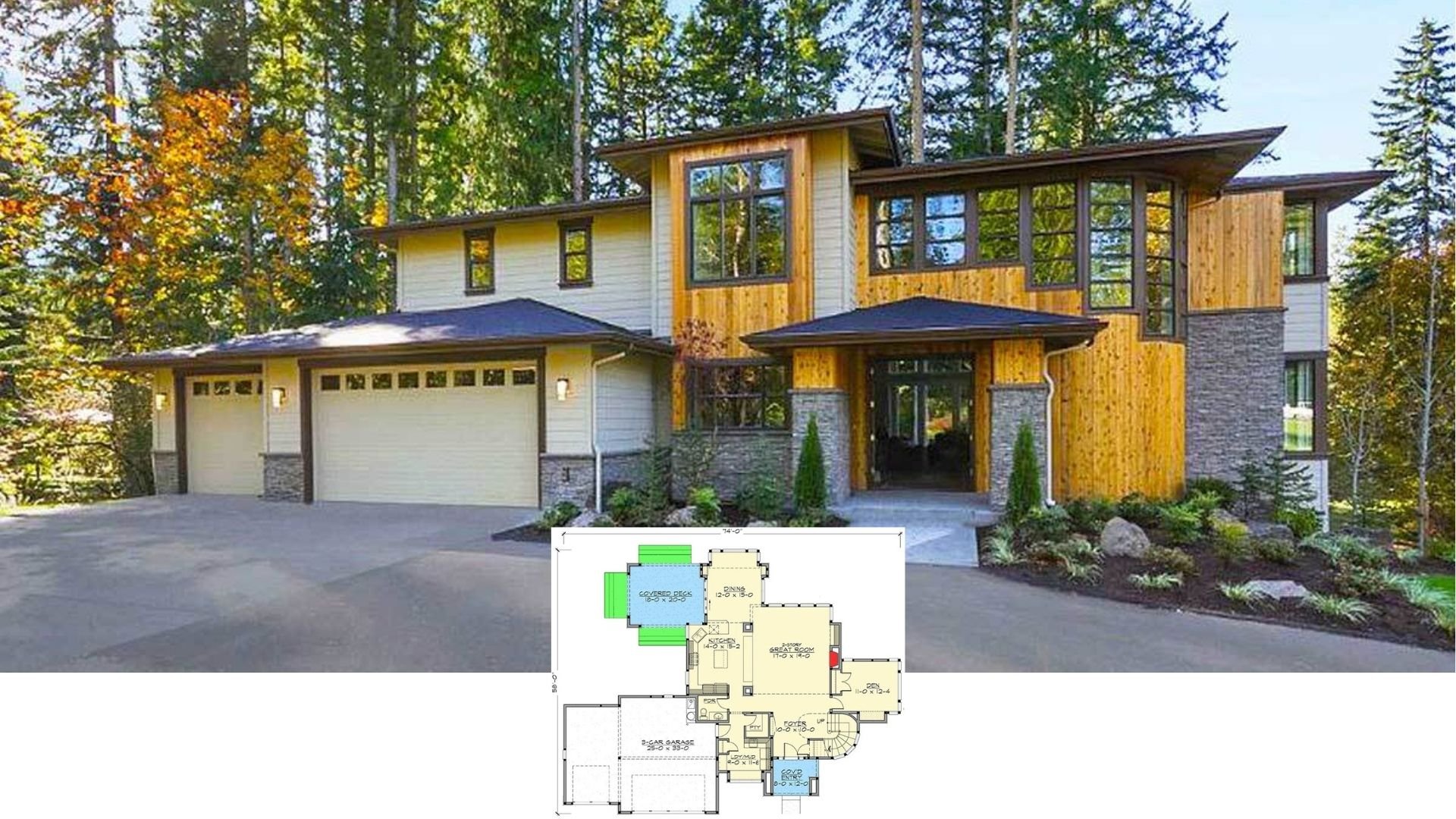
Would you like to save this?
Specifications
- Sq. Ft.: 2,096
- Bedrooms: 3
- Bathrooms: 2
- Stories: 1
- Garage: 2
The Floor Plan

Rear View

🔥 Create Your Own Magical Home and Room Makeover
Upload a photo and generate before & after designs instantly.
ZERO designs skills needed. 61,700 happy users!
👉 Try the AI design tool here
Dining Area

Great Room

Kitchen

Breakfast Nook

Would you like to save this?
Primary Bedroom

Primary Bathroom

Primary Bathroom

Bedroom

Bathroom

Laundry Room

Office

Details
This charming Southern-style home blends timeless appeal with thoughtful modern features. The exterior showcases warm brick siding, classic shutters, and a symmetrical layout anchored by a wide front porch supported by elegant columns. The deep overhang creates a welcoming space ideal for relaxing outdoors and enjoying the surrounding views.
Inside, the open layout centers around a spacious great room with a fireplace, providing a cozy and inviting atmosphere. The adjoining kitchen features an angled island with seating, ample prep space, and easy flow into the dining area and breakfast nook. The primary bedroom is tucked into its own wing for privacy, complete with a generous walk-in closet and a luxurious en-suite bath that includes a freestanding tub, dual vanities, and a custom shower.
Two additional bedrooms are located on the opposite side of the home, each with its own closet and easy access to a full bath. A well-equipped laundry room and mud entry provide functionality, while a two-car garage completes the layout. Both front and rear covered porches offer generous outdoor living space, making this home perfect for both everyday comfort and entertaining.
Pin It!

🔥 Create Your Own Magical Home and Room Makeover
Upload a photo and generate before & after designs instantly.
ZERO designs skills needed. 61,700 happy users!
👉 Try the AI design tool here
The Plan Collection – Plan 123-1155






