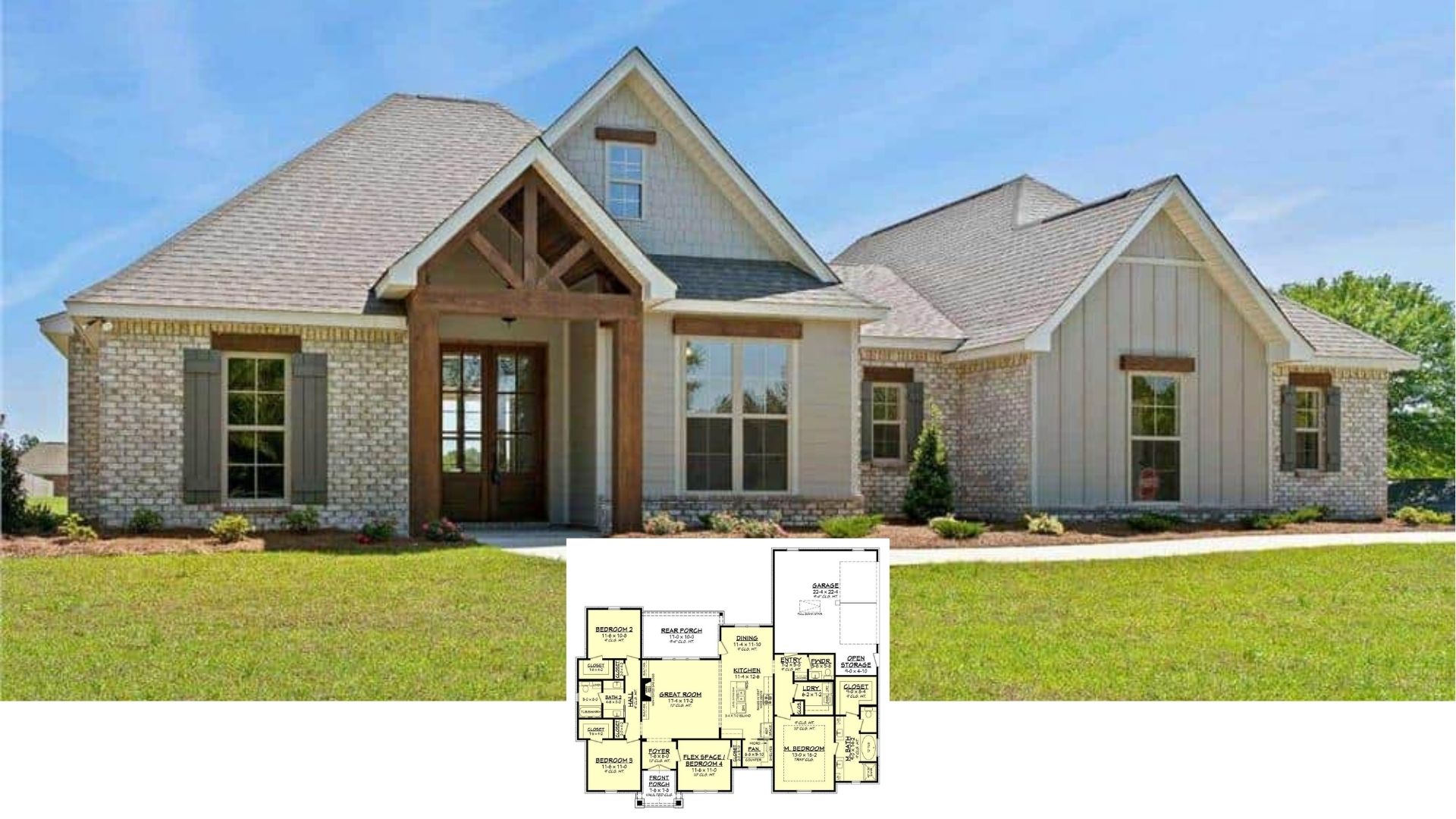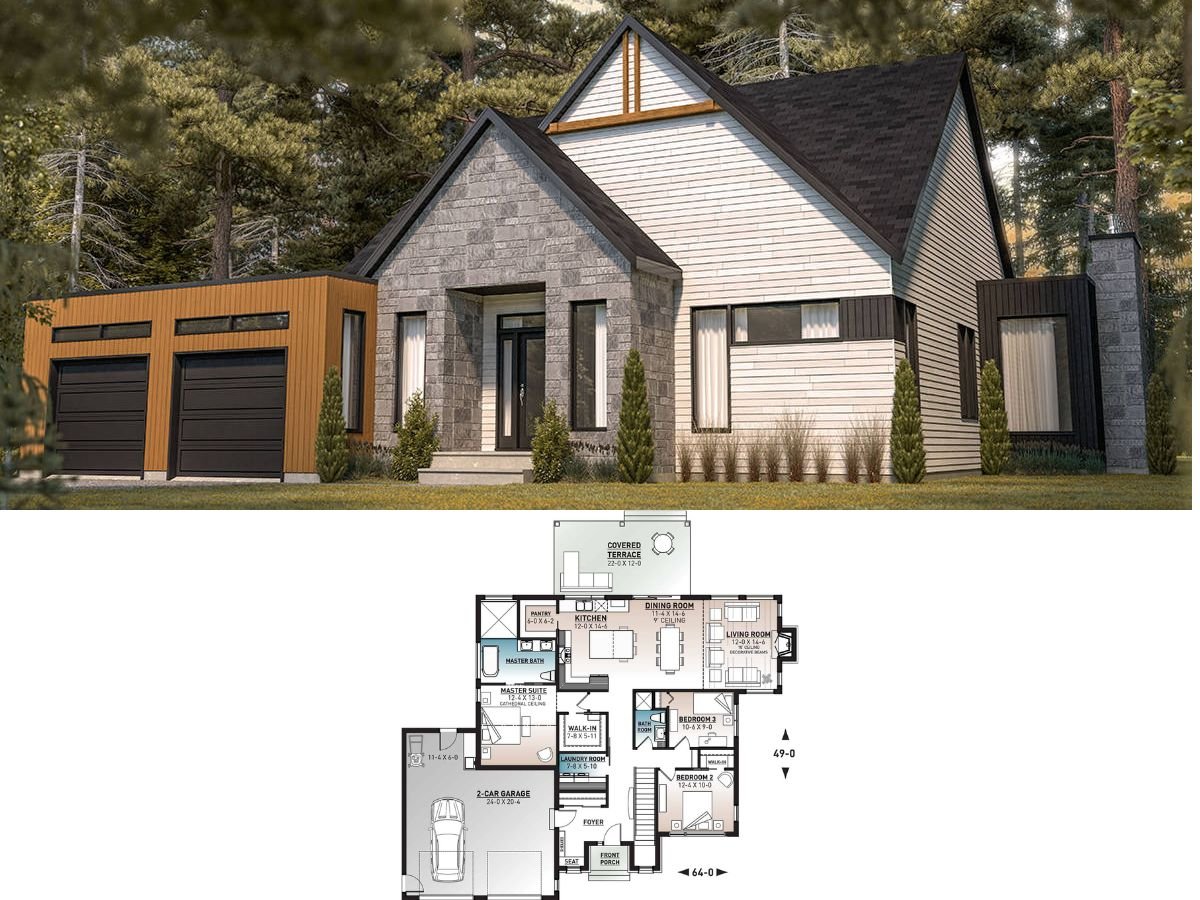
Specifications
- Sq. Ft.: 4,414
- Property Size: 0.66 acres
- Bedrooms: 6
- Baths: 4
- Year Built: 2013
Listing agent: Aimee Gerome @ Keller Williams Realty Coeur d’Alene
Floor Plans


=> Stunning 3-Bedroom New American Home with Loft and Bonus Room (Floor Plan)
=>Southern Farmhouse-Style 4-Bedroom Home with Wraparound Porch and Jack & Jill Bath (Floor Plan)
=>Southern Farmhouse-Style 4-Bedroom Home with Wraparound Porch and Jack & Jill Bath (Floor Plan)
Photos







=> 15 Dreamy Farmhouse Kitchen Pantry Designs
=> Designers Agree These 29 Common Home Design Habits Make Your House Look Cheap
=> Designers Agree These 29 Common Home Design Habits Make Your House Look Cheap













Pin Version

Listing agent: Aimee Gerome @ Keller Williams Realty Coeur d’Alene
Zillow Plan 121773368






