Escape to five extraordinary mountaintop mansions in Colorado, each a private sanctuary of unparalleled luxury. Nestled on expansive estates, these magnificent homes offer breathtaking panoramic views and exquisite craftsmanship. Soaring ceilings, expansive windows showcasing majestic mountain ranges, gourmet kitchens, and luxurious master suites create an atmosphere of unparalleled comfort and privacy. Imagine relaxing by a private pond, embarking on outdoor adventures, or hosting elegant gatherings—these secluded retreats define the ultimate mountain lifestyle, seamlessly blending luxury with the awe-inspiring beauty of the Rocky Mountains.
1. Mountain Estate at Top of Aspen Valley Downs
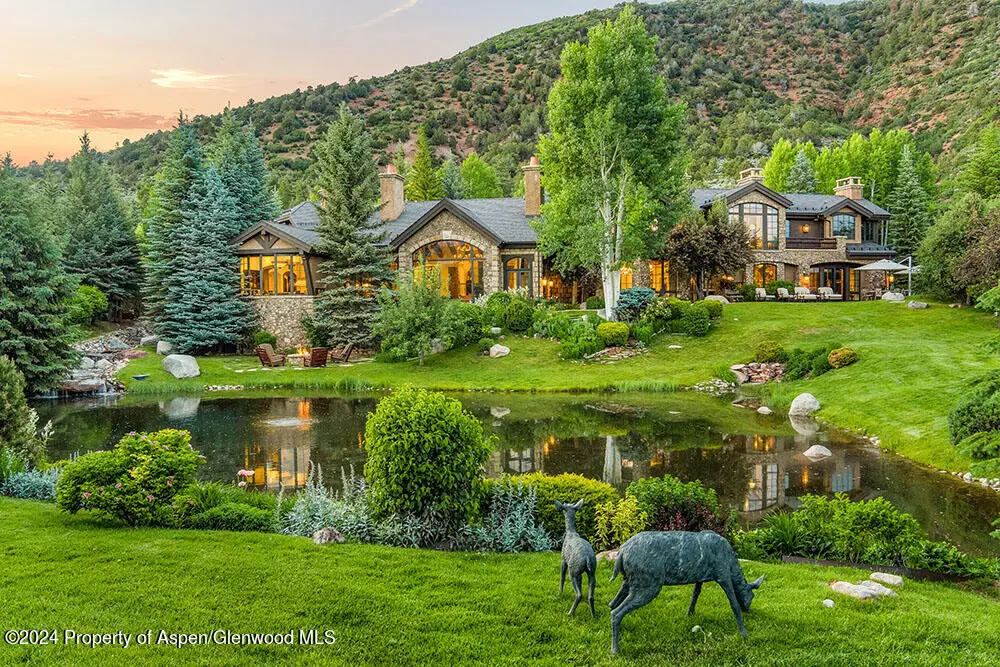
This 12,191-square-foot home in Aspen Valley Downs sits on a private 17-acre property, featuring six bedrooms, eight bathrooms, and custom craftsmanship throughout. The estate includes a creek with waterfalls, a private pond, mature landscaping, and views of the Elk Mountain range. The interior has stone-inlaid walls, hardwood floors, dark wood beam ceilings, and seven fireplaces. The home includes a media room with a wet bar, pool table, and big-screen TV, as well as a kitchen with two ovens, refrigerators, and dishwashers. The master suite has an office, workout room, walk-in closet, fireplace, and direct access to an elevator. Each guest suite has an en-suite bathroom and private outdoor access. A three-car garage connects to a separate one-bedroom apartment with a full kitchen and laundry.
Where is Woody Creek?
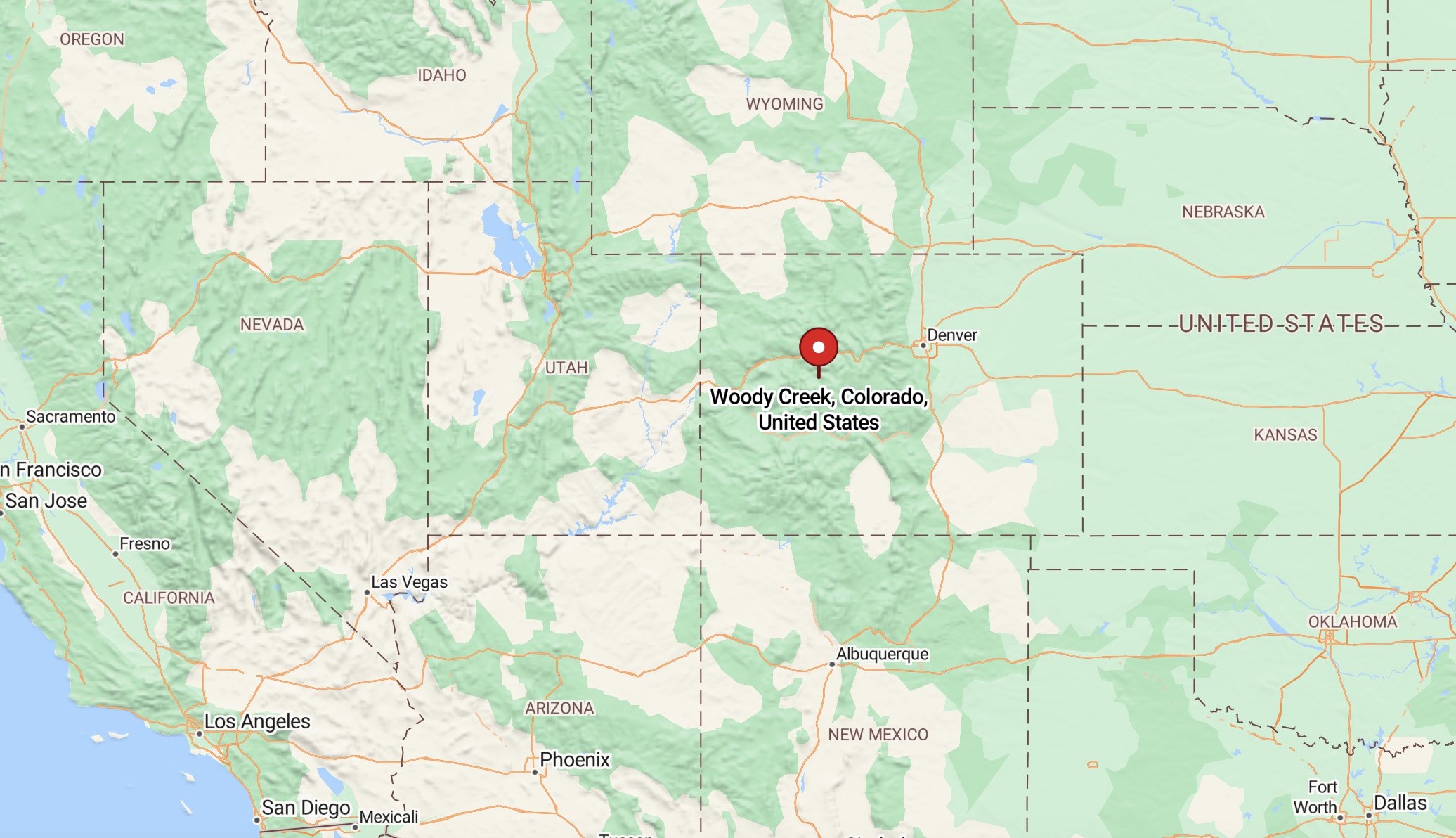
Woody Creek, Colorado, is an unincorporated community in Pitkin County, located northwest of Aspen along the Roaring Fork River. It is known for its rural setting, large private properties, and limited commercial development. Woody Creek has a small population and is home to the Woody Creek Tavern, a well-known local gathering spot. The area is accessible via Colorado State Highway 82 and Woody Creek Road. The community has a history of attracting writers and artists, including journalist and author Hunter S. Thompson, who lived there for many years. Outdoor activities such as fishing, biking, and hiking are common in the surrounding landscape.
Living Room

Grand living space combining rustic charm with modern luxury. Vaulted wood-beamed ceilings and a floor-to-ceiling stone fireplace anchor the room, while expansive windows frame scenic mountain views. Plush seating, elegant accents, and curated art pieces add sophistication. Perfect for entertaining or unwinding in a serene mountain retreat.
Bedroom

A luxurious bedroom featuring wood-beamed vaulted ceilings, a dramatic chandelier, and a modern fireplace. French doors lead to a private outdoor space, filling the room with natural light. Rich textures, bold patterns, and plush bedding create an elegant yet inviting retreat.
Kitchen
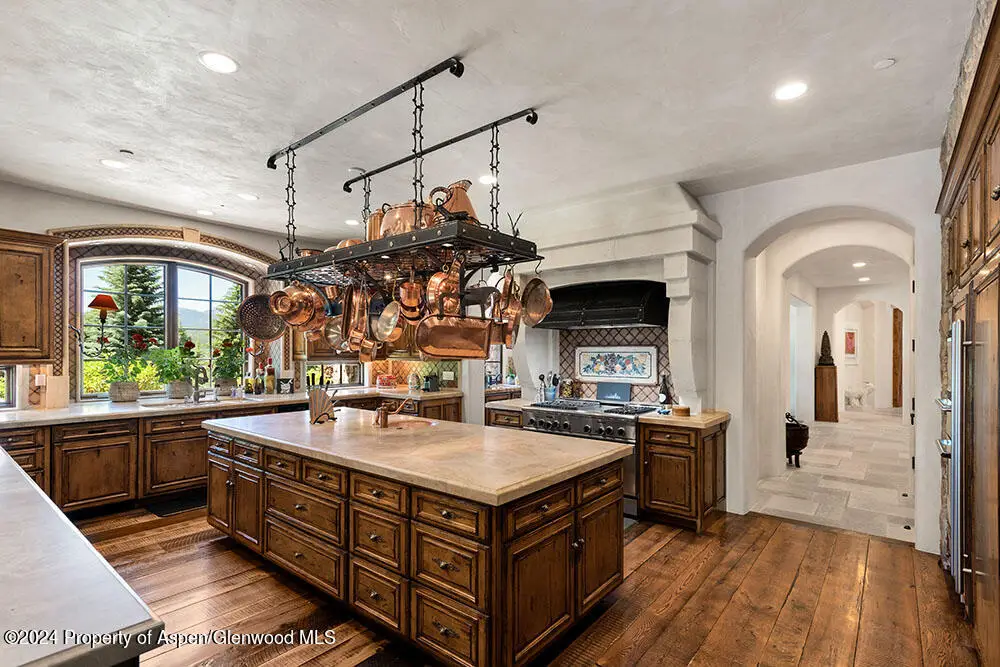
Gourmet kitchen highlighted by a large central island with a natural stone countertop and custom wood cabinetry. Copper cookware hangs elegantly from a ceiling-mounted rack, adding warmth and charm. Oversized windows flood the space with light, while high-end appliances complete the refined cooking experience.
Scenic Patio with Creekside Ambiance
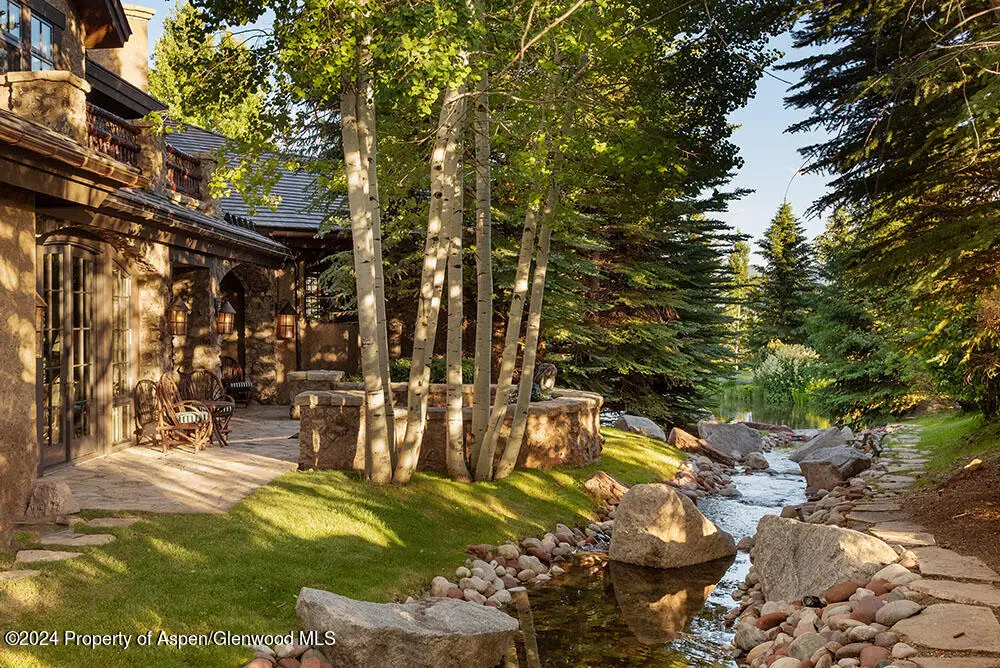
Outdoor setting featuring a stone-paved patio bordered by lush greenery and mature aspen trees. A meandering creek flows gently alongside, creating a peaceful ambiance perfect for relaxing or outdoor dining. Natural landscaping enhances the connection with the surrounding environment, while dappled sunlight filters through the trees.
Source: Coldwell Banker
2. 360 Degree Views with Total Privacy
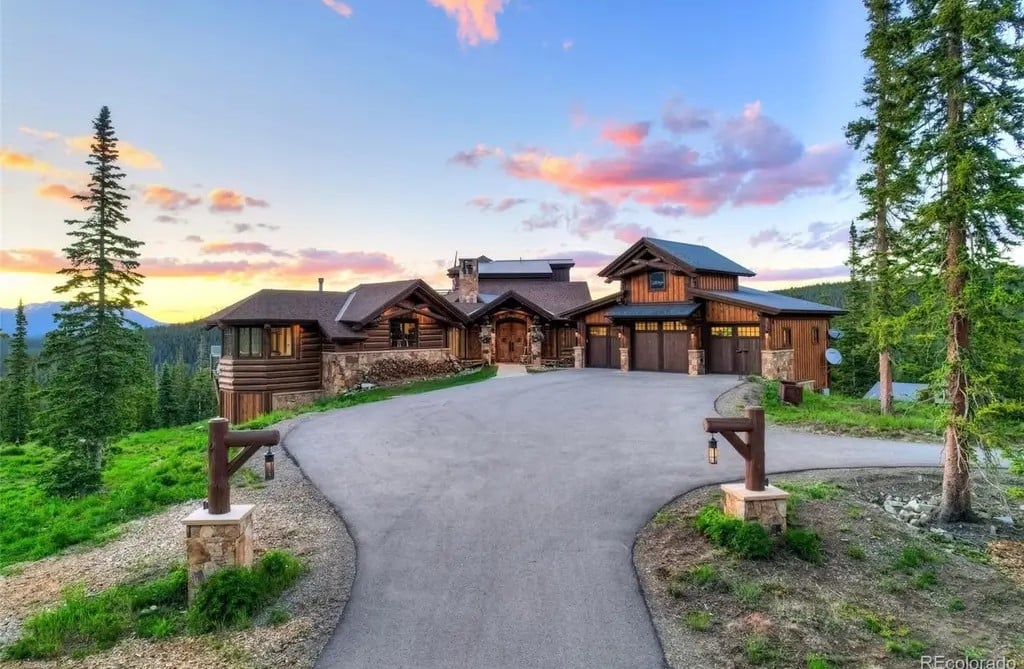
A stunning 5,789 sq. ft mountain estate surrounded by lush evergreens and expansive alpine views. Timber and stone accents create a warm, rustic exterior, blending seamlessly with the natural surroundings. A curved driveway leads to the entrance and spacious garage, while the sunset sky casts a soft glow, enhancing the picturesque ambiance. This home also includes five bedrooms and eight bathrooms.
Where is Breckenridge?
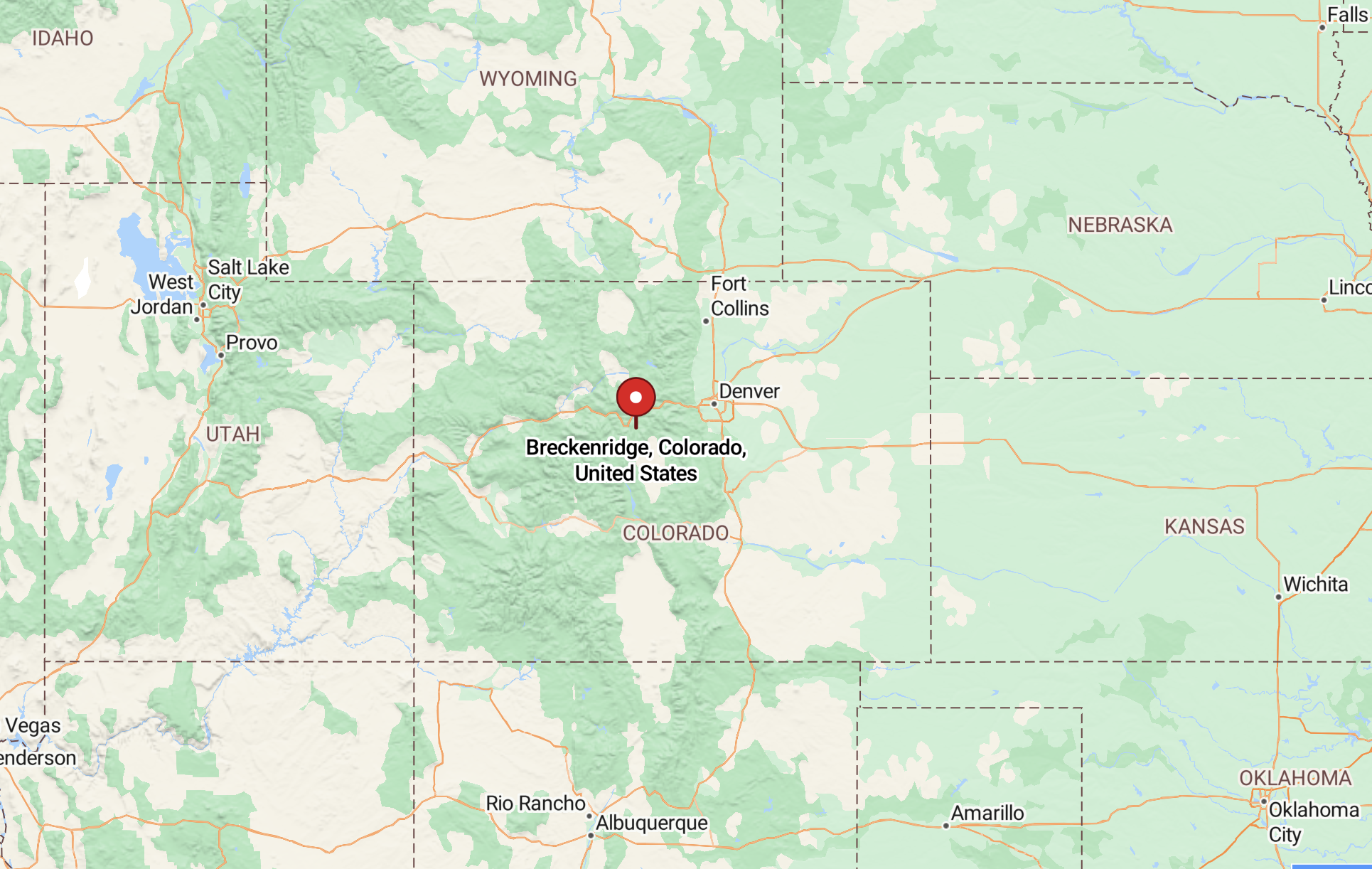
Breckenridge, Colorado, is a town in Summit County located at an elevation of 9,600 feet in the Rocky Mountains. It is known for Breckenridge Ski Resort, which offers skiing and snowboarding in the winter and hiking and mountain biking in the summer. The town was founded in 1859 during the Colorado Gold Rush and has a well-preserved historic district with 19th-century buildings. Breckenridge is a year-round destination with a local economy driven by tourism, outdoor recreation, and hospitality. U.S. Highway 9 provides access to the town, and the free Summit Stage bus system connects it to nearby communities.
Great Room

Great room featuring exposed log beams and a soaring vaulted ceiling with an antler chandelier. Panoramic windows frame breathtaking mountain vistas, while a large stone fireplace adds warmth and rustic charm. Plush seating with textured patterns and natural wood accents creates an inviting space perfect for cozy gatherings.
Kitchen
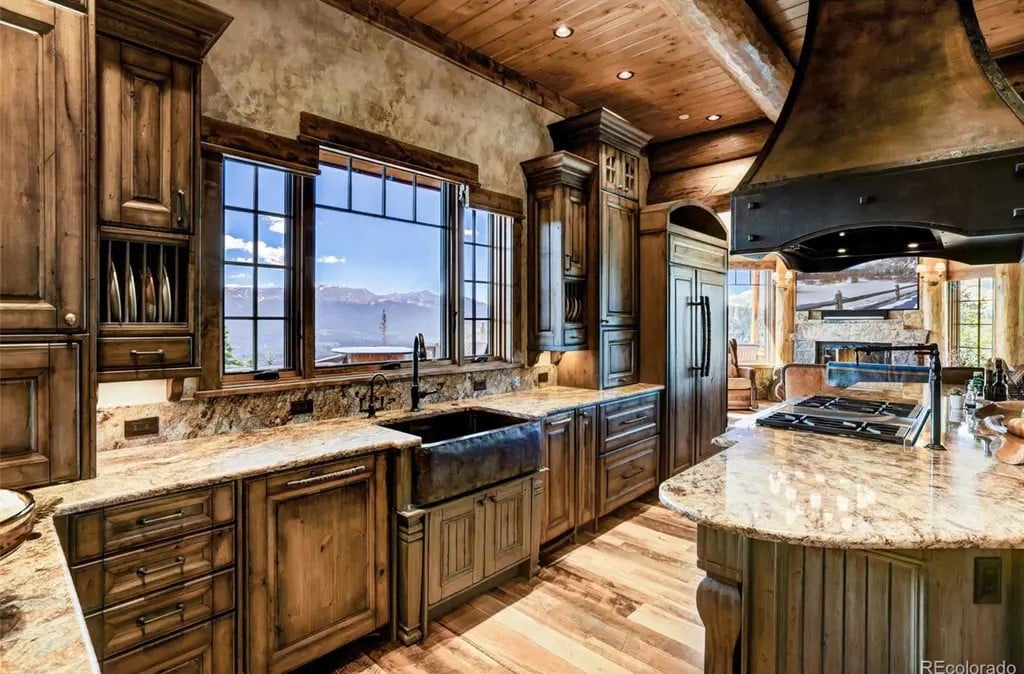
Gourmet kitchen blending rustic charm with modern luxury, featuring custom wood cabinetry and granite countertops. The large farmhouse sink overlooks stunning mountain scenery through expansive windows. A central island with a built-in cooktop and a custom copper range hood offers both style and functionality, while warm wood tones create a cozy alpine ambiance.
Kitchen
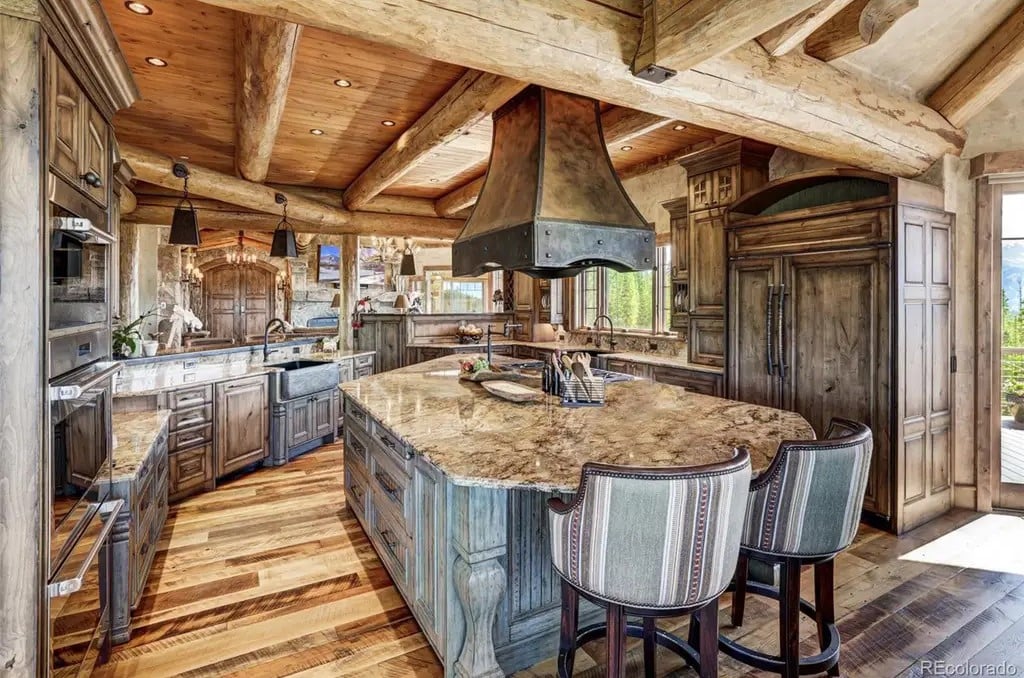
A luxurious open-concept kitchen featuring a grand center island topped with polished granite, perfect for entertaining or casual dining. Exposed log beams and a vaulted ceiling create a rustic mountain lodge ambiance, while custom cabinetry blends seamlessly with modern appliances. The oversized copper range hood adds a striking focal point, complementing the warmth of the wood finishes and natural textures throughout.
Elevated Outdoor Deck with Mountain Views
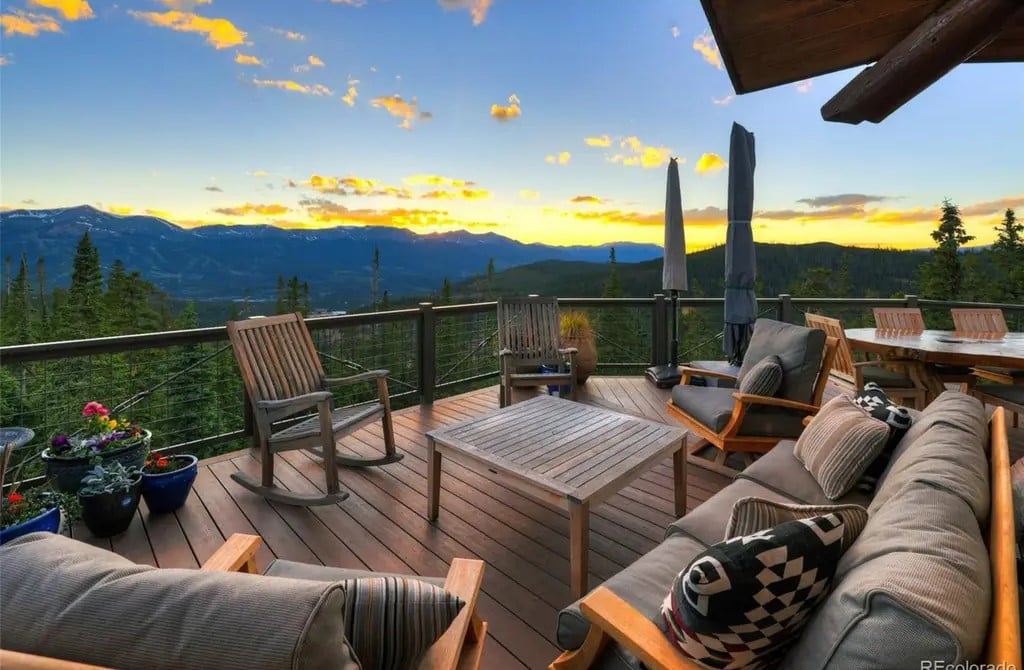
Outdoor deck offering breathtaking panoramic views of the surrounding mountains, perfect for sunset relaxation or evening gatherings. Comfortable seating and a rustic wooden table provide an ideal spot for alfresco dining or morning coffee. Surrounded by lush greenery and complemented by potted flowers, this elevated retreat captures the essence of mountain living.
Source: Coldwell Banker
3. Ute Junction Ranch
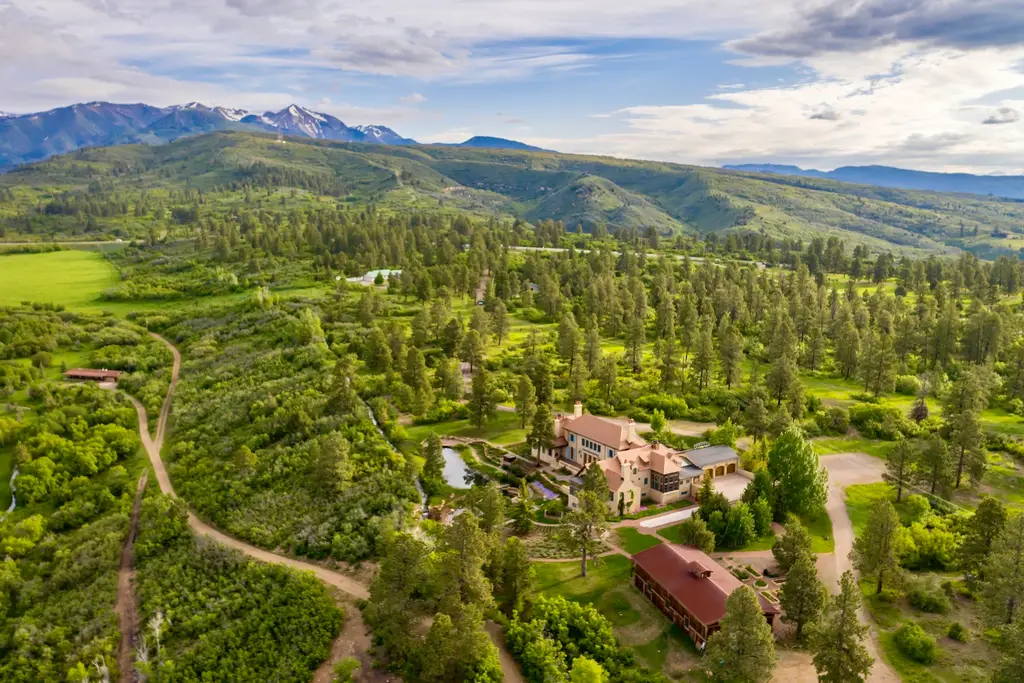
Expansive estate nestled in the heart of a lush valley, surrounded by vast greenery and rugged mountain terrain. A winding driveway leads to the main residence, offering privacy and panoramic views of nature. Rolling hills and towering trees create a picturesque landscape perfect for outdoor living and exploration. This home covers 19,274 sq. ft. and features 13 bedrooms and 11 bathrooms.
Where is Durango?
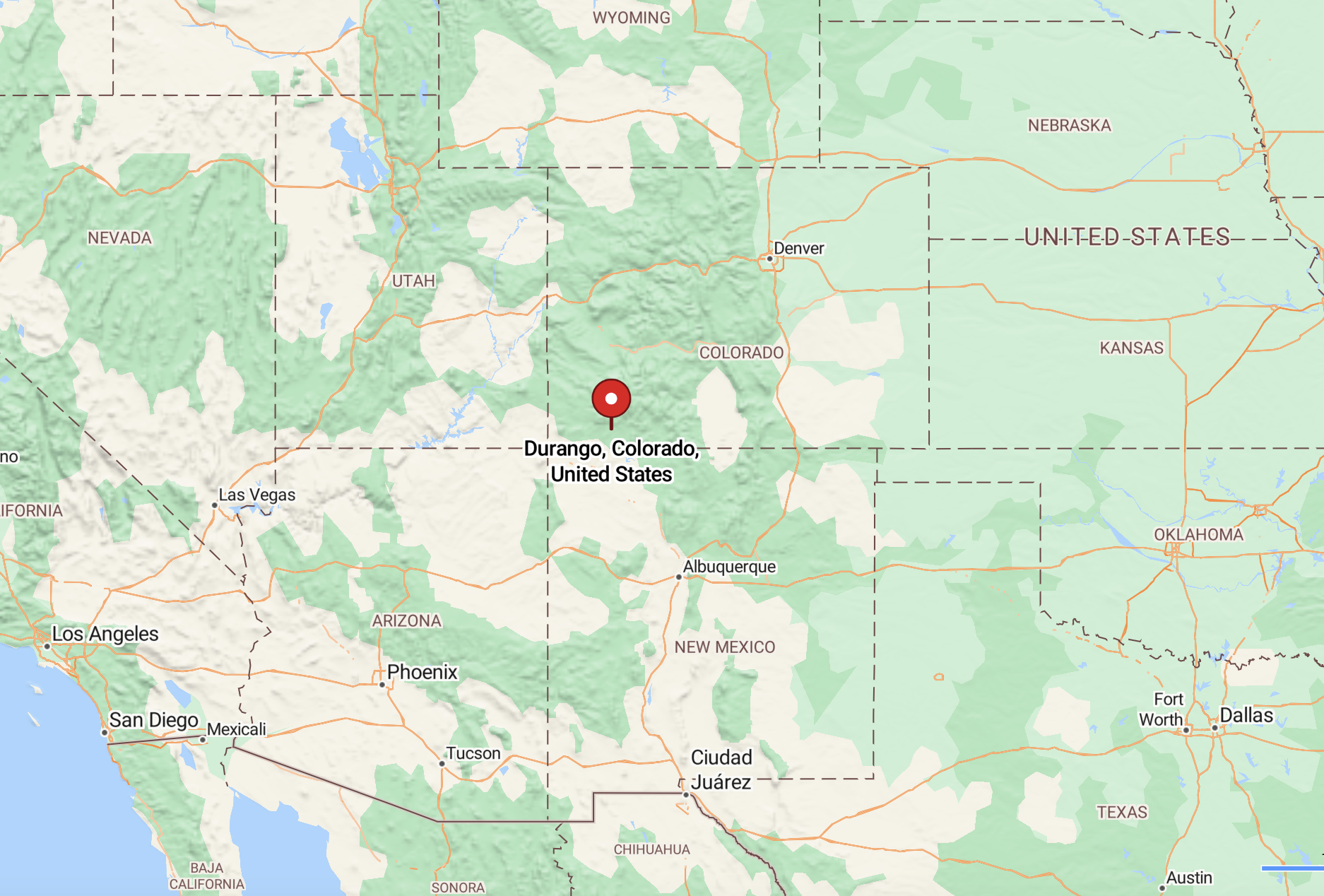
Durango, Colorado, stands out for its combination of outdoor recreation and historic significance. The city was founded in 1880 as a railroad and mining hub and remains home to the Durango & Silverton Narrow Gauge Railroad, which still operates steam-powered trains through the San Juan Mountains. Durango’s location near the Animas River provides opportunities for rafting, fishing, and kayaking, while nearby Purgatory Resort attracts skiers and snowboarders in the winter. The city also serves as a gateway to Mesa Verde National Park, known for its ancient cliff dwellings. Durango’s economy is supported by tourism, Fort Lewis College, and outdoor gear manufacturing.
Dining Room

Sun-filled dining space surrounded by large windows offering breathtaking snowy mountain views. Natural wood framing and a rustic wooden table create a cozy, inviting atmosphere perfect for intimate meals. Neutral-toned chairs with subtle patterns add a refined, elegant touch to the room.
Bedroom
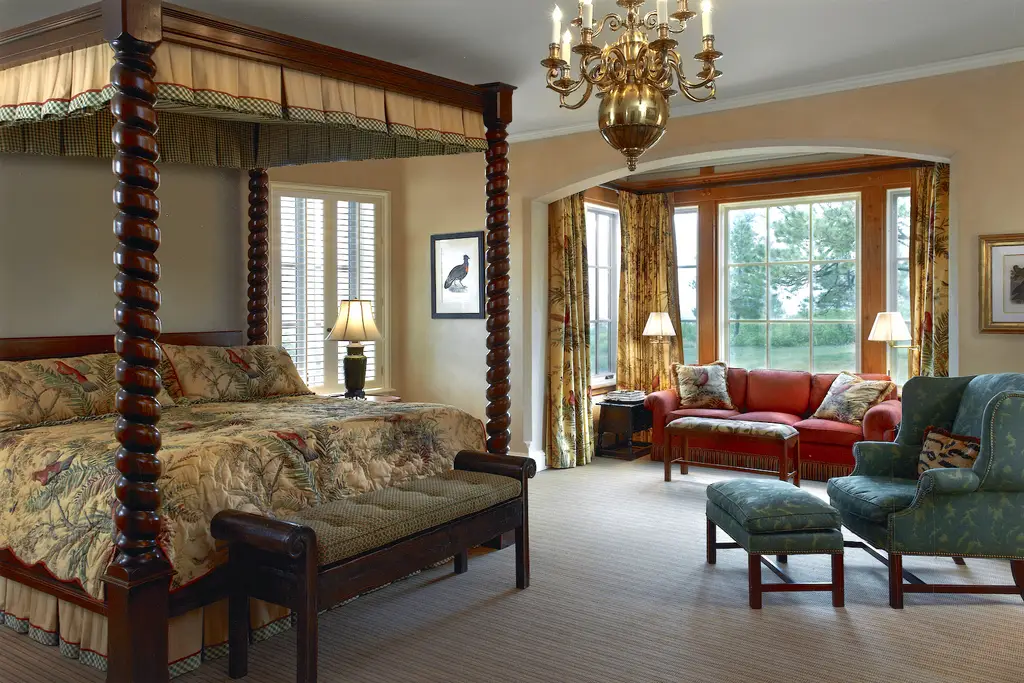
Grand bedroom featuring a stately four-poster canopy bed with intricate woodwork and elegant bedding. Large windows frame lush greenery, filling the room with natural light. Comfortable seating with rich fabrics and a brass chandelier enhance the classic charm of the space.
Wine Cellar
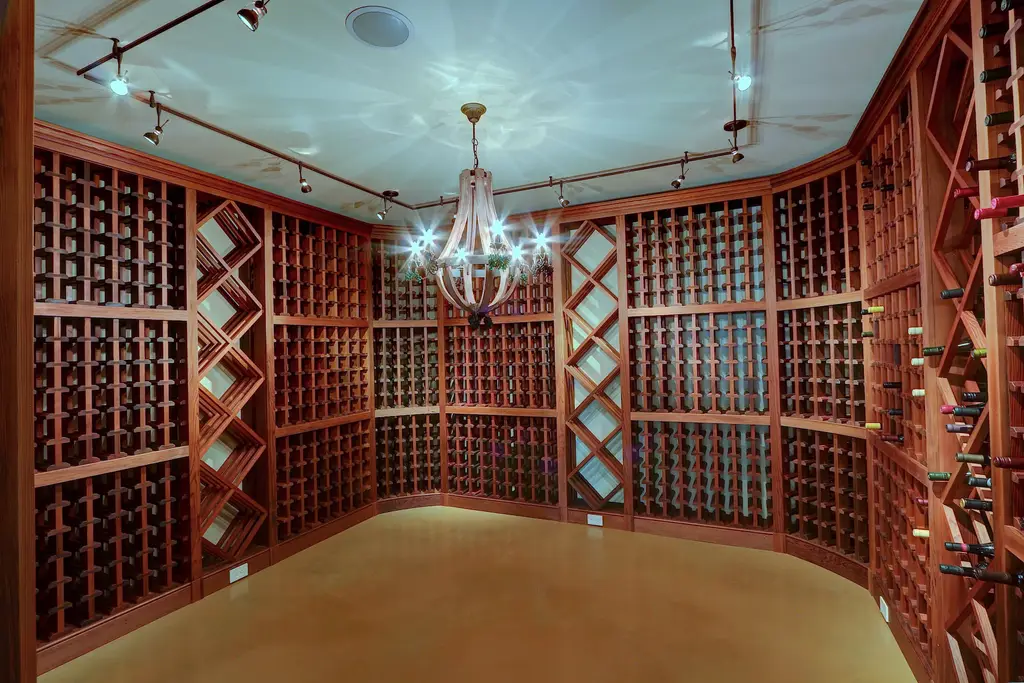
Custom-designed wine cellar with intricate wooden racks accommodating an extensive collection. Soft lighting accentuates the warm tones of the wood, creating an inviting atmosphere. A central chandelier adds elegance to this sophisticated storage space.
Barns

Rustic barn-style structures surrounded by lush greenery, offering serene views of the countryside. Open landscapes and mature trees frame the property, creating a peaceful, secluded retreat. The expansive horizon adds to the charm of this rural estate.
Source: Coldwell Banker
4. Mountain Memories 75-Acre Estate
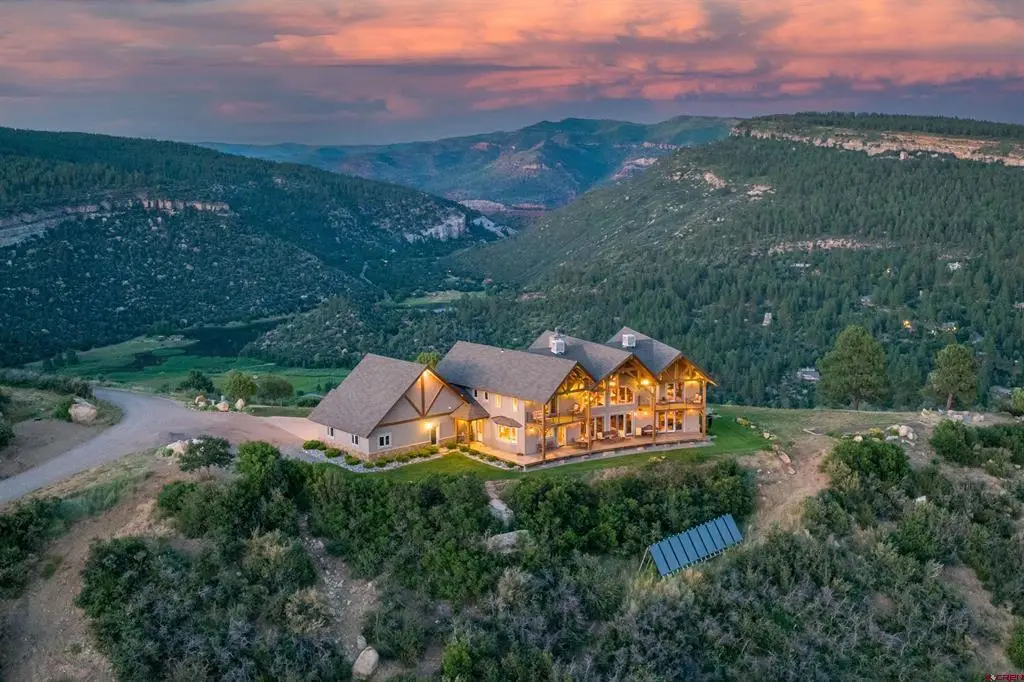
This 6,860-square-foot estate sits on 75 acres bordering over 150,000 acres of Perins Peak Wildlife Area, BLM land, and San Juan National Forest near Durango, Colorado. The main house includes 5,700 square feet with three bedrooms, 4.5 bathrooms, a grand family room with 32-foot floor-to-ceiling windows, a chef’s kitchen with Wolf, GE, and KING appliances, a private office, a dry sauna, a workout room, a loft game room, and wine storage. The property also features a 2,688-square-foot barn ready for horses, with an attached 1,200-square-foot guest house that includes two bedrooms, one bathroom, and a full kitchen with stainless steel appliances. The estate offers panoramic mountain views and is located minutes from downtown Durango and a short drive from Purgatory ski resort.
Where is Durango?

Durango, Colorado, is a city in La Plata County located in the southwestern part of the state. It serves as a regional hub for education, commerce, and tourism, with Fort Lewis College playing a key role in the local economy. The city is known for the historic Durango & Silverton Narrow Gauge Railroad, which operates as a heritage railway and attracts visitors. Durango provides access to outdoor recreation, including hiking, mountain biking, skiing, and rafting, with nearby areas such as the San Juan National Forest and Purgatory Resort. U.S. Highways 160 and 550 run through the city, connecting it to other parts of Colorado and New Mexico.
Great Room
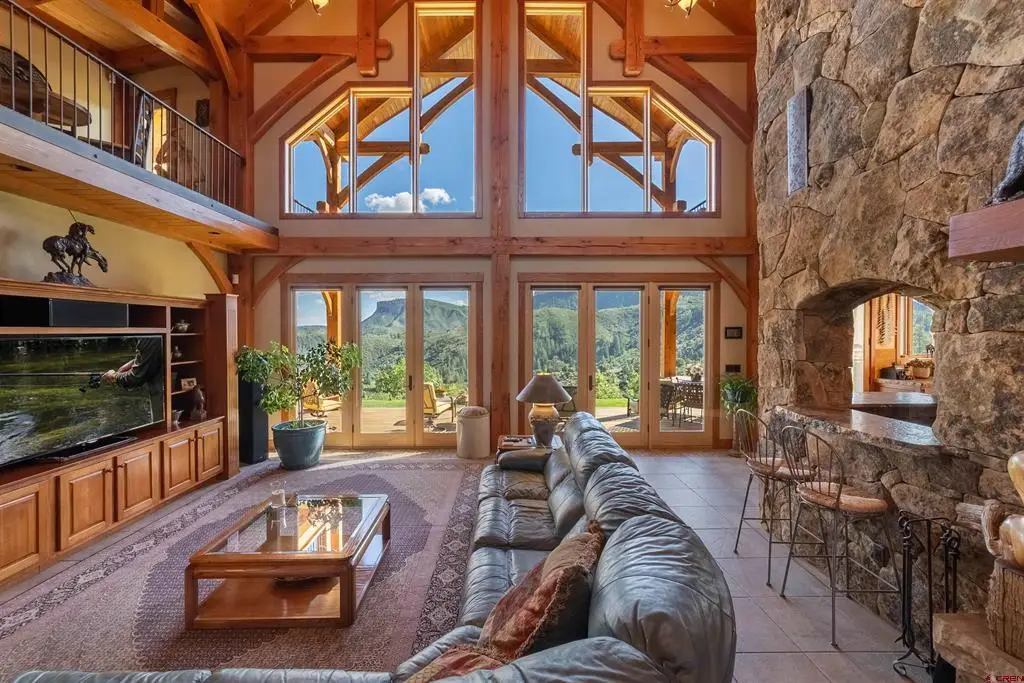
A stunning great room with soaring vaulted ceilings and exposed wooden beams, perfectly framing the breathtaking mountain views beyond. Natural light pours in through expansive windows, highlighting the stone fireplace and rustic accents. Comfortable seating and custom wood cabinetry create an inviting ambiance for relaxation and entertainment.
Primary Suite
Master suite featuring warm wood-beamed ceilings and large windows offering serene mountain views. French doors open to a private patio, enhancing the connection with nature. Elegant furniture and a patterned area rug add charm, while natural light brightens the space.
Entertainment Room
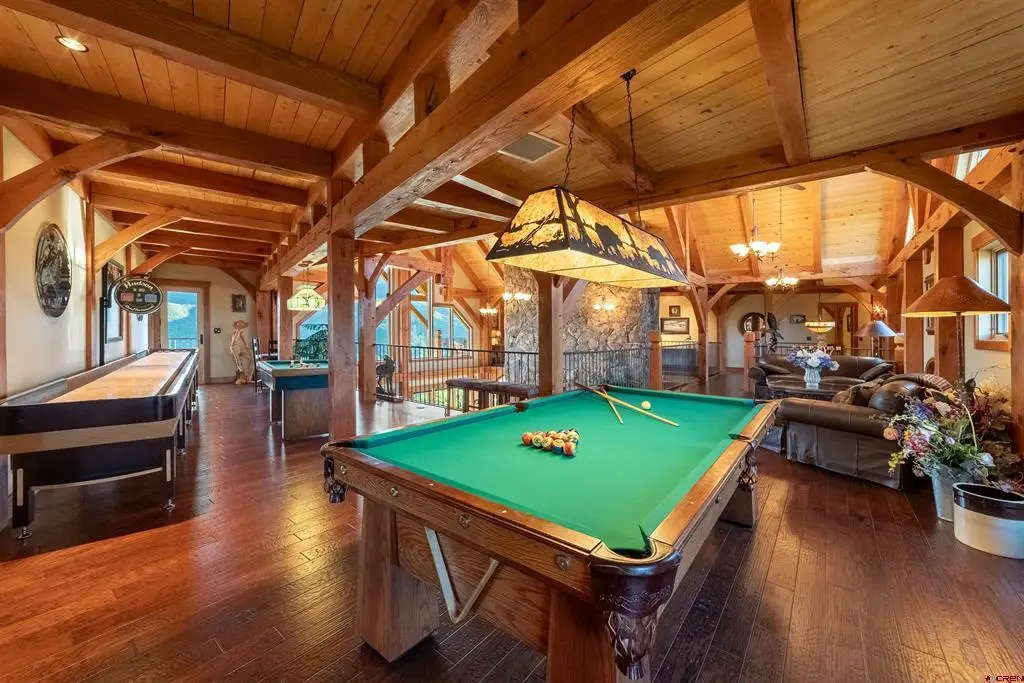
A spacious recreation room designed for entertainment and relaxation, featuring a classic pool table under a rustic-style hanging lamp. Exposed wooden beams and rich hardwood flooring enhance the lodge-like ambiance. Additional games and seating areas make this an ideal space for gatherings.
Equestrian Trail

Peaceful equestrian trail leading through open meadows and surrounded by scenic mountain views. The rider, dressed in a bright safety vest, adds a vibrant contrast against the natural tones of the landscape. Rolling hills and distant trees create a serene outdoor adventure setting.
Source: Coldwell Banker
5. 40-Acre Jubilee Ranch
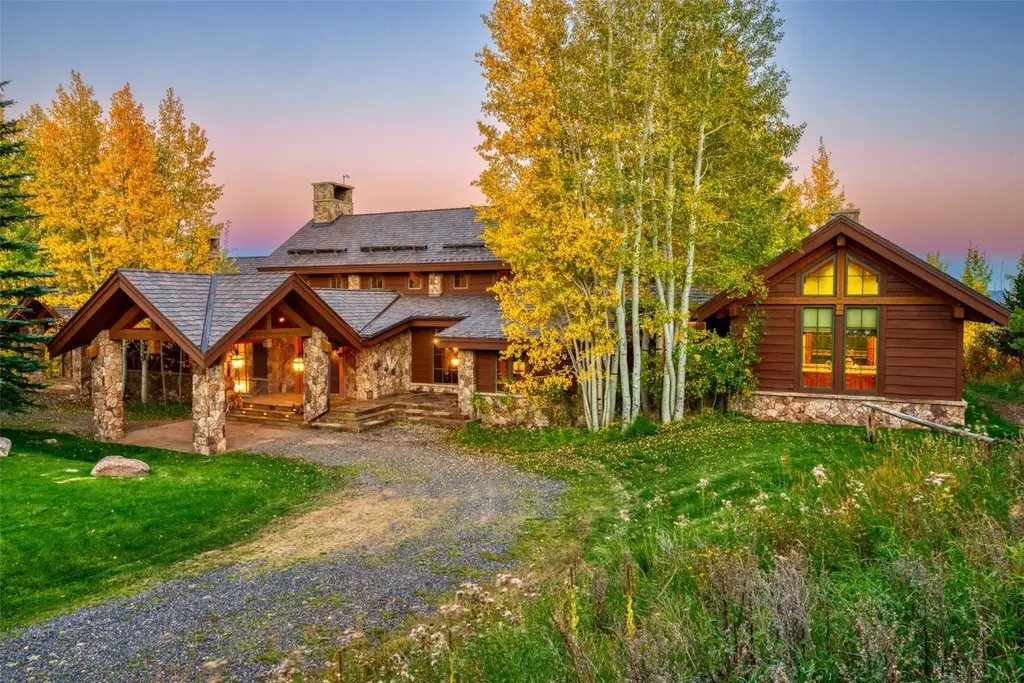
Jubilee Ranch is a 7,167-square-foot, five-bedroom, seven-bathroom home located within the 40-acre King Creek Ranch in Toponas, Colorado. The property offers over 5,000 private acres with access to adjoining public lands. The estate features vaulted ceilings, stone columns, and a two-story stone fireplace. The home includes multiple gathering spaces, a home gym, a private office, and a family room with theater capability. Each ensuite bedroom has private deck or patio access. The ranch provides amenities such as a lodge with a private chef, horse barns, a custom riding arena, fishing areas, shooting ranges, and a fleet of snowmobiles. Professional staff manage the property and its wildlife, which includes elk, mule deer, moose, and grouse.
Where is Toponas?
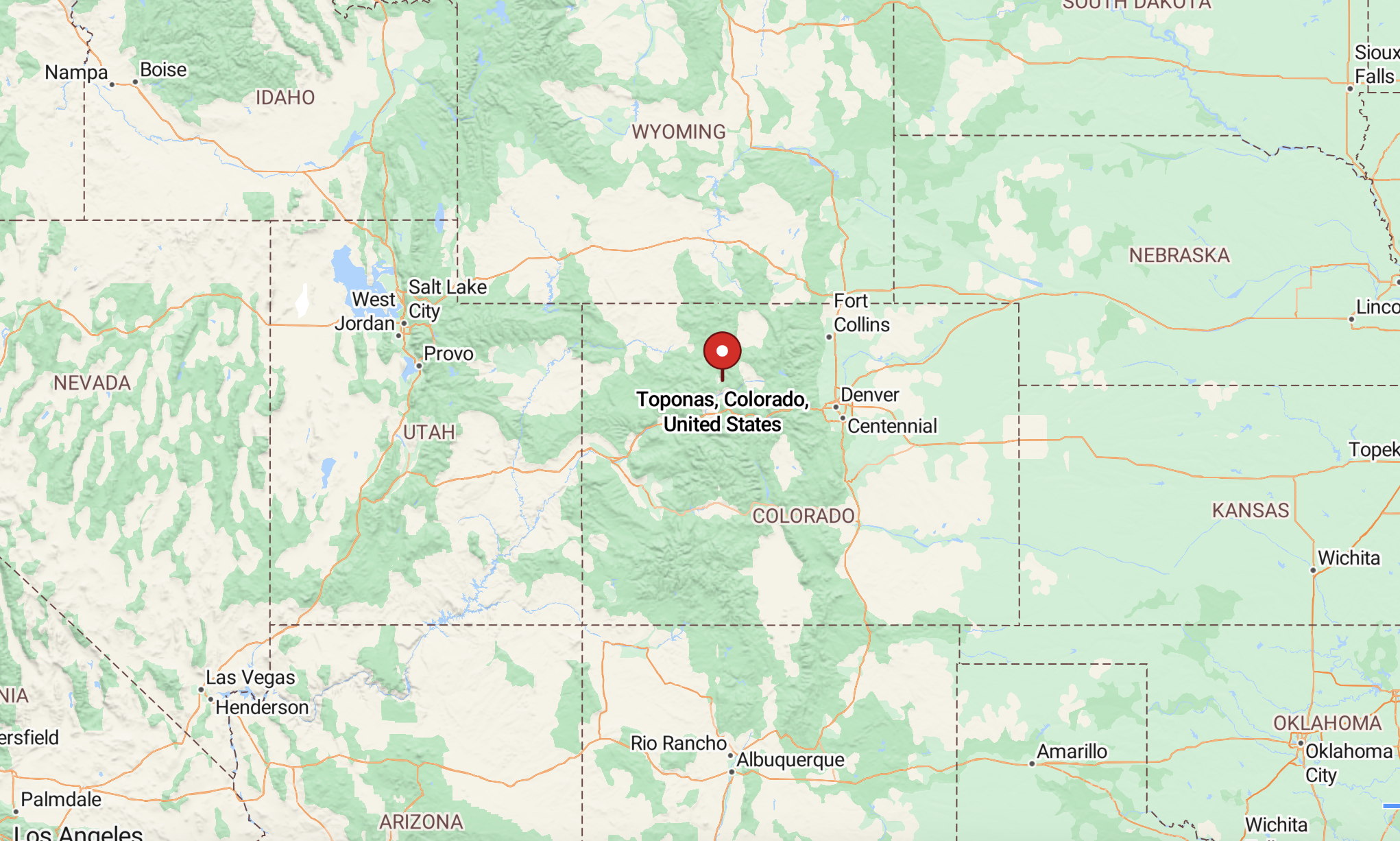
Toponas, Colorado, is an unincorporated community in Routt County, located along Colorado State Highway 131. It sits in a rural area known for ranching and agriculture, with wide open spaces and views of the surrounding mountains. Toponas is situated near the boundary of Routt National Forest, offering access to outdoor activities such as hiking and hunting. The community is small, with a limited number of residences and businesses, serving as a quiet stop along the highway between Steamboat Springs and the I-70 corridor.
Great Room
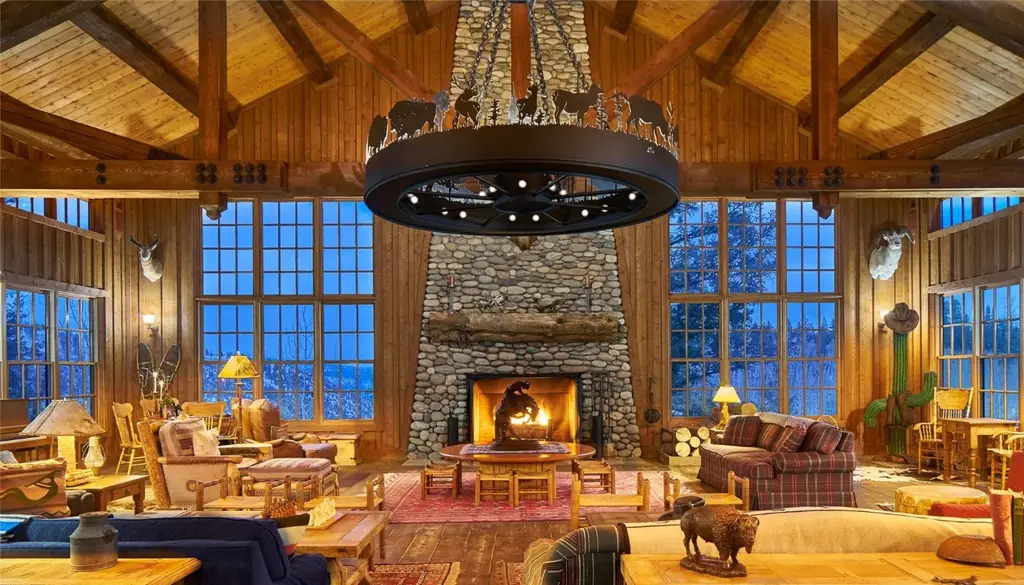
Expansive great room radiates warmth with a grand stone fireplace as the centerpiece. Vaulted ceilings with exposed wood beams add rustic charm, complemented by the rich wood paneling and large windows framing the twilight landscape. A custom chandelier featuring wildlife silhouettes enhances the lodge-style ambiance.
Living Area
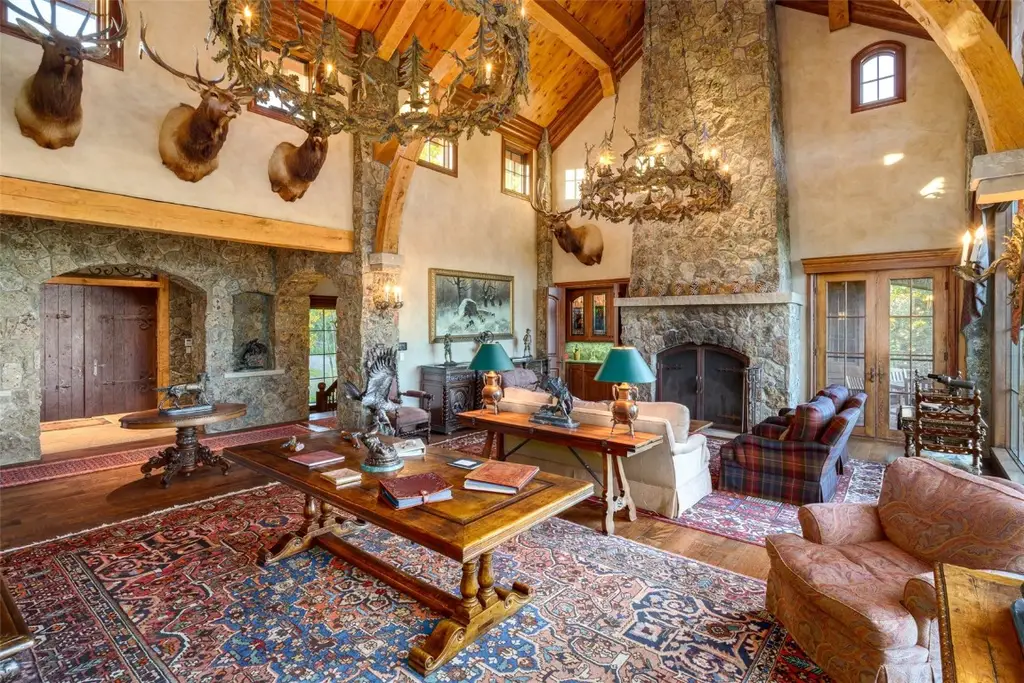
Elegant living space blends rustic charm with grandeur, showcasing a massive stone fireplace and vaulted wood-beamed ceilings. Trophy mounts and antler chandeliers add a unique character, while plush seating areas invite relaxation. Stone archways and detailed woodwork enhance the lodge’s refined ambiance.
Tack Room
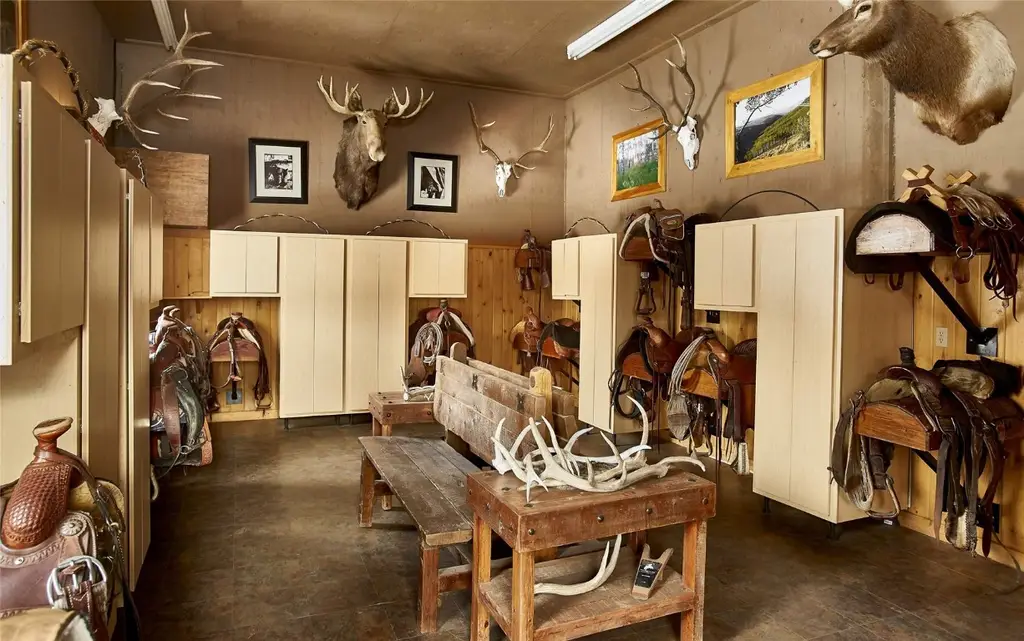
Rustic tack room provides ample saddle storage, showcasing beautifully crafted cabinetry and wall-mounted saddle racks. Antlers and mounted wildlife decor evoke a western heritage ambiance. Sturdy wooden benches in the center enhance practicality and charm.
Lakefront Fire Pit
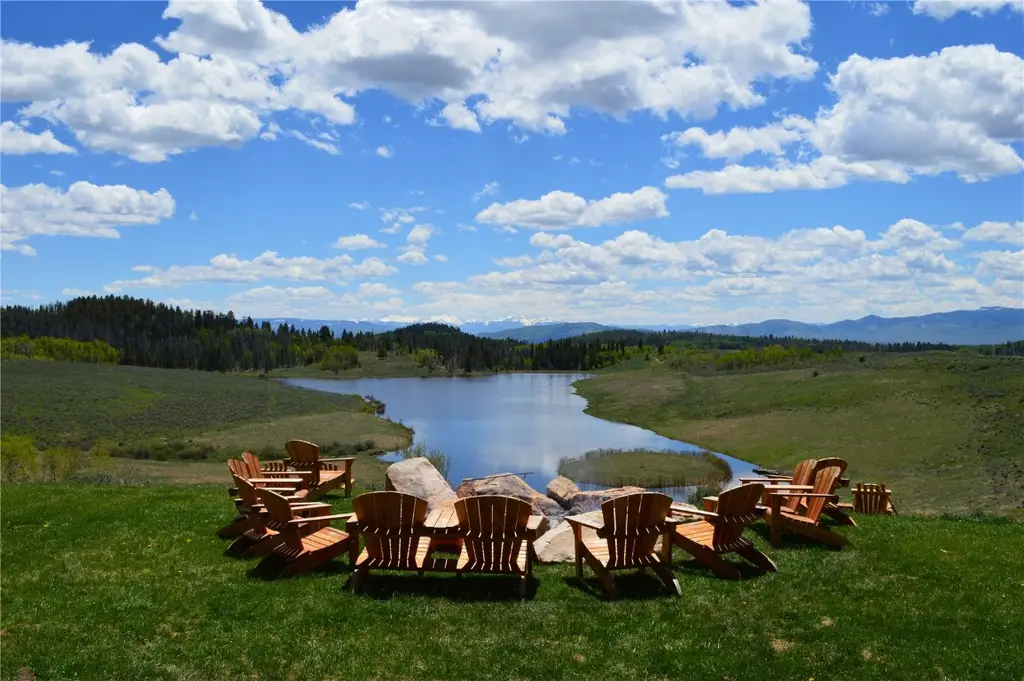
Circular seating area with Adirondack chairs offers a serene retreat overlooking a pristine lake and rolling hills. Central fire pit provides a cozy spot for gatherings under the open sky. Panoramic mountain views enhance the natural beauty and tranquility of the setting.
Source: Coldwell Banker







