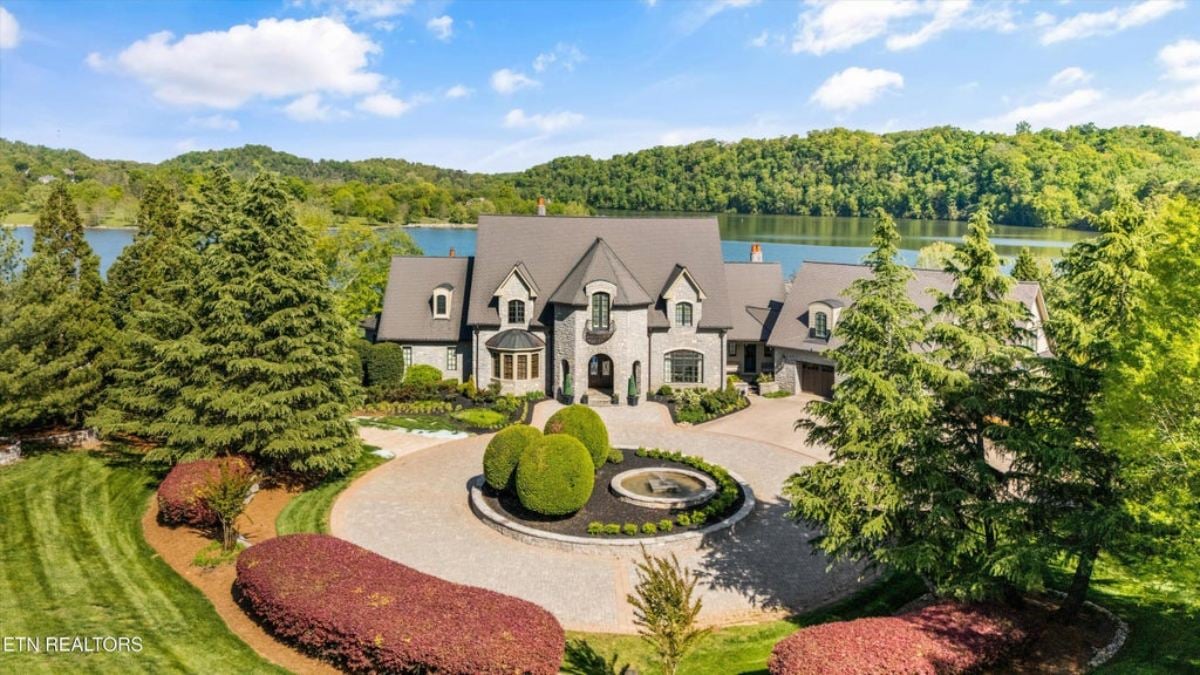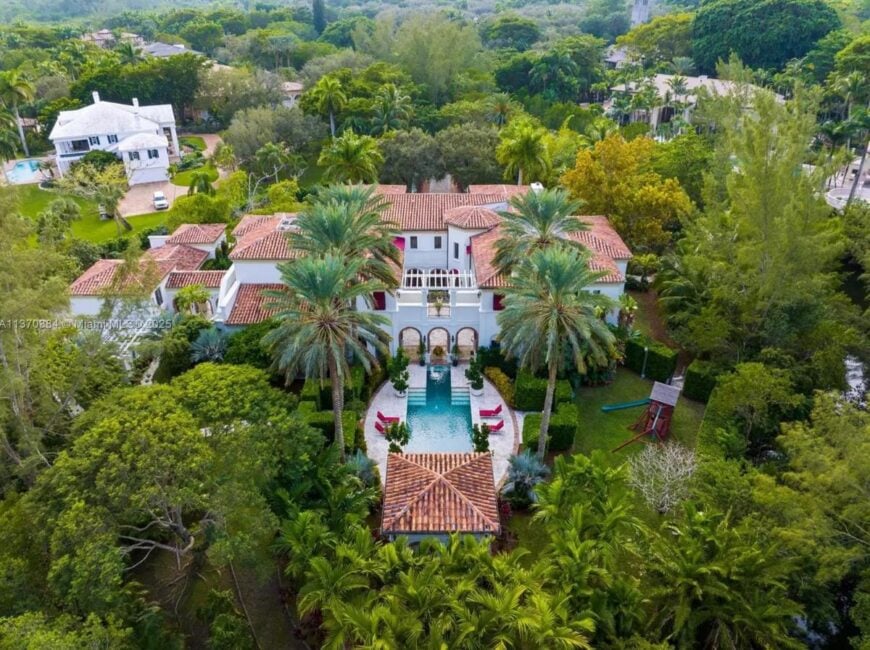
Surrounded by water on three sides, this 2-acre peninsula estate in Journey’s End offers a rare blend of privacy and grandeur at $69,000,000. Spanning 12,159 sq. ft., the Tuscan-inspired residence includes 7 bedrooms, 8 full baths, and 2 half baths, with custom millwork, imported marble floors, and a gourmet kitchen designed for elevated living.
Over 500 feet of unobstructed waterfront provides direct access to the bay, with no bridges to the ocean. Outdoor highlights include a resort-style pool, cabana, multiple terraces, and a private dock for a yacht, alongside a home theater and expansive entertaining spaces that frame the lush, coastal setting.
Where is Coral Gables, FL?
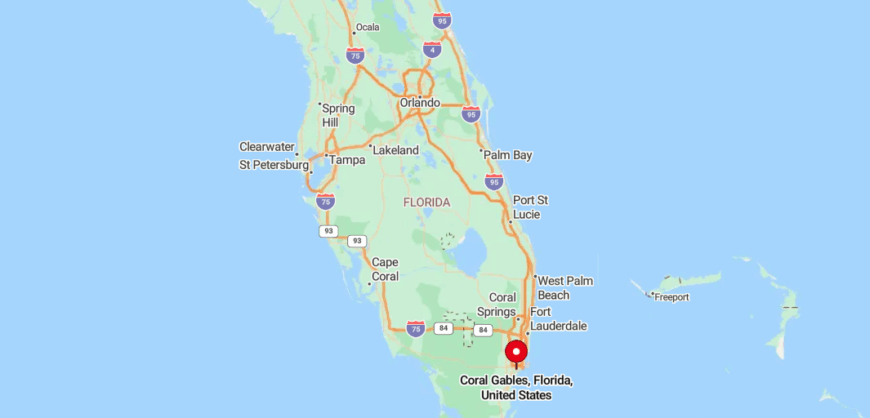
Coral Gables, Florida is a historic city in Miami-Dade County, just southwest of downtown Miami. Known for its Mediterranean Revival architecture, tree-lined boulevards, and landmarks like the Biltmore Hotel and Miracle Mile, it offers a sophisticated blend of culture, history, and residential charm.
Coral Gables is about 5 miles from downtown Miami, 15 miles from Miami Beach, 30 miles from Fort Lauderdale, and 8 miles from Miami International Airport. Its location makes it a prestigious enclave with easy access to the greater Miami area.
Entry Hall
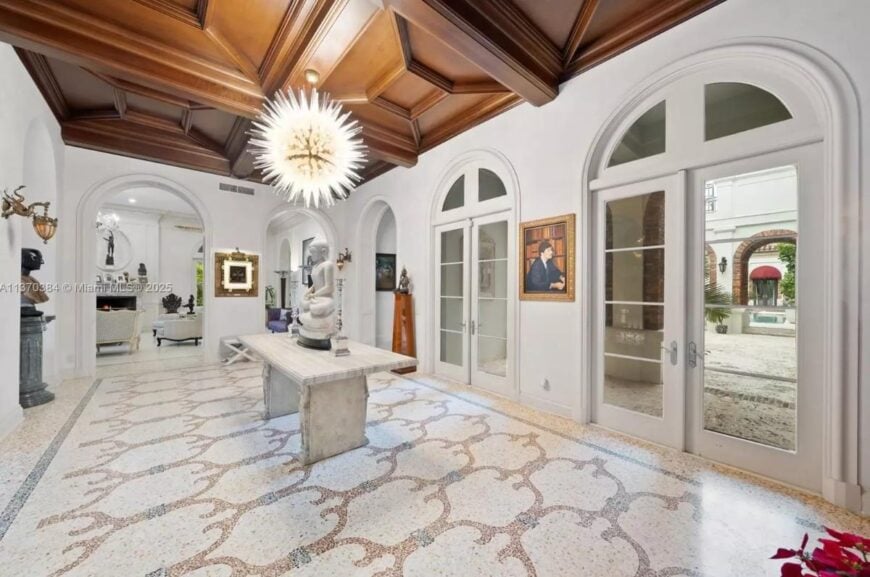
The entry hall features a coffered wood ceiling and geometric-patterned terrazzo flooring. A sculptural centerpiece stands on a rectangular stone table beneath a starburst-style ceiling light. Multiple arched French doors open to a central courtyard visible through glass panels.
Hallway
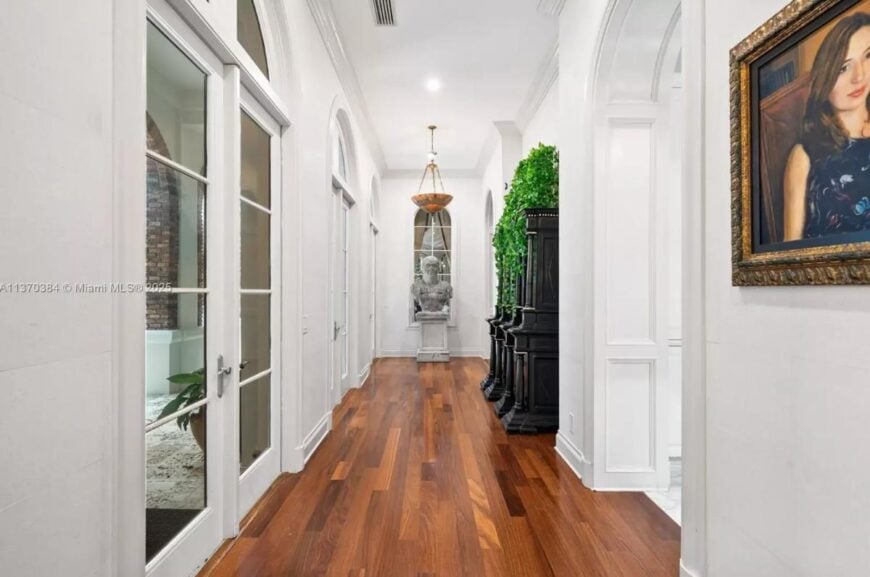
The hallway includes hardwood flooring and a series of arched doorways along one side. French doors with divided panes line the opposite wall, providing courtyard views. A bust on a pedestal anchors the end of the corridor under a domed pendant light.
Formal Living Room

The formal living room is arranged with a symmetrical layout of white slipcovered armchairs and sofas. Large-scale artwork and mounted antelope horns hang between tall windows with floor-length drapes. A chandelier hangs above a rectangular wood coffee table centered in the space.
Sitting Room
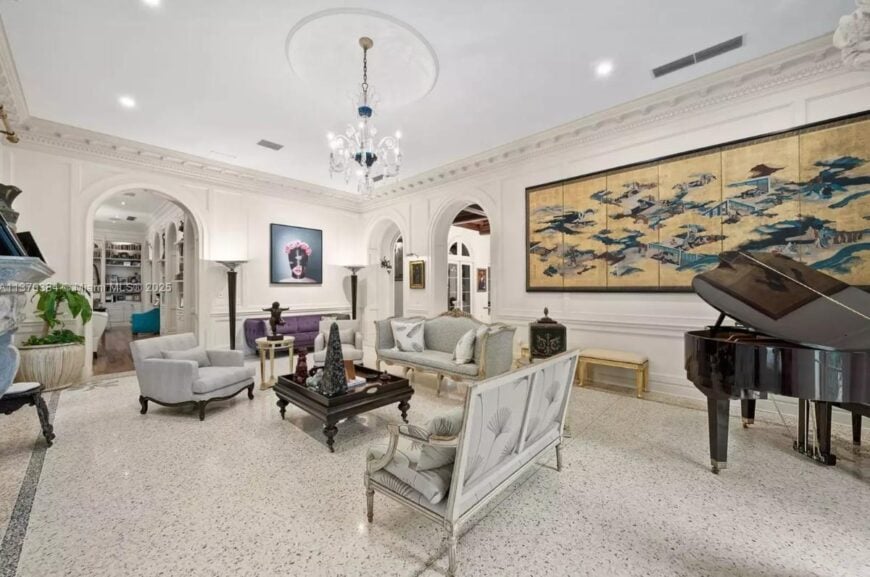
This sitting room includes a mix of seating options arranged around a dark wood coffee table. A black grand piano sits against the far wall beneath a large landscape panel. Decorative arches, wall niches, and classical sculptures surround the room, which is finished with terrazzo flooring.
Dining Room

The dining room has a large round table surrounded by ten chairs. Built-in shelving spans the side wall, housing books and decorative pieces. Arched French doors open to the exterior, and a chandelier hangs over the center of the table.
Kitchen
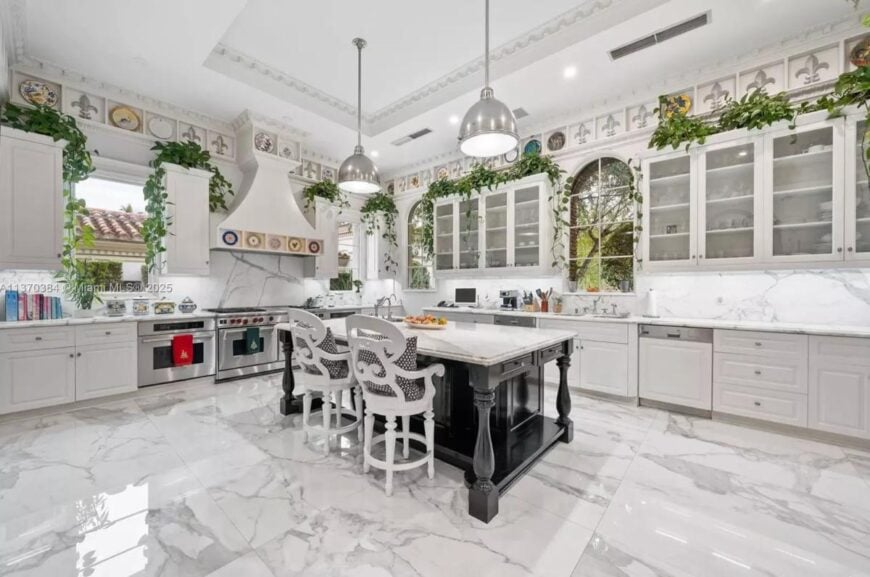
The kitchen includes white cabinetry with glass-front upper cabinets, a large black island, and marble-patterned flooring. A double oven and six-burner range are built into the wall with a custom hood. Two windows sit above the counter, flanked by open shelving and trailing plants.
Kitchen
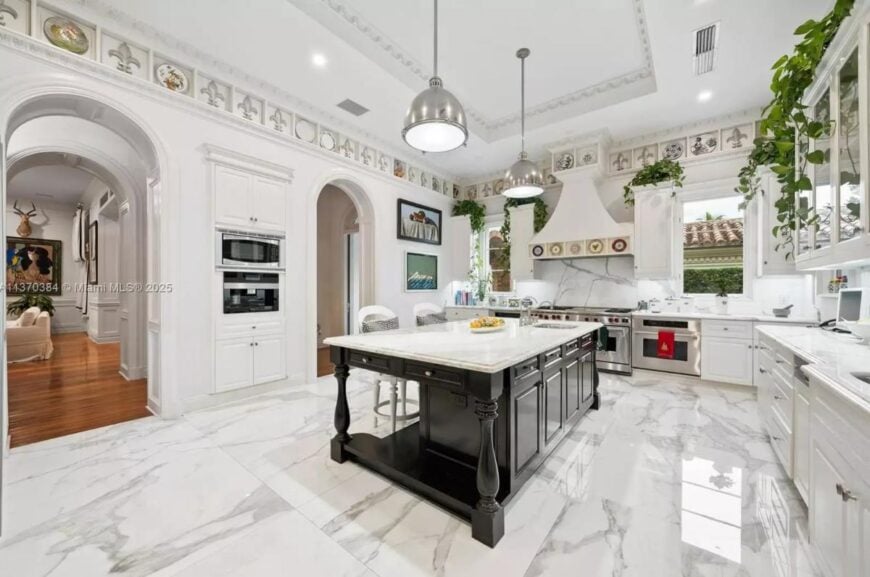
This view of the kitchen focuses on the island, with barstools along one side and pendant lights overhead. Arched openings lead to the adjacent living area, and a built-in microwave and oven are positioned within custom cabinetry. Plate molding along the upper wall adds decorative detail.
Butler’s Pantry

The butler’s pantry includes floor-to-ceiling cabinetry on one side and glass-front storage on the other. A marble countertop with integrated lighting spans the length of the space. The layout leads directly into the kitchen through an arched opening.
Wine Cellar
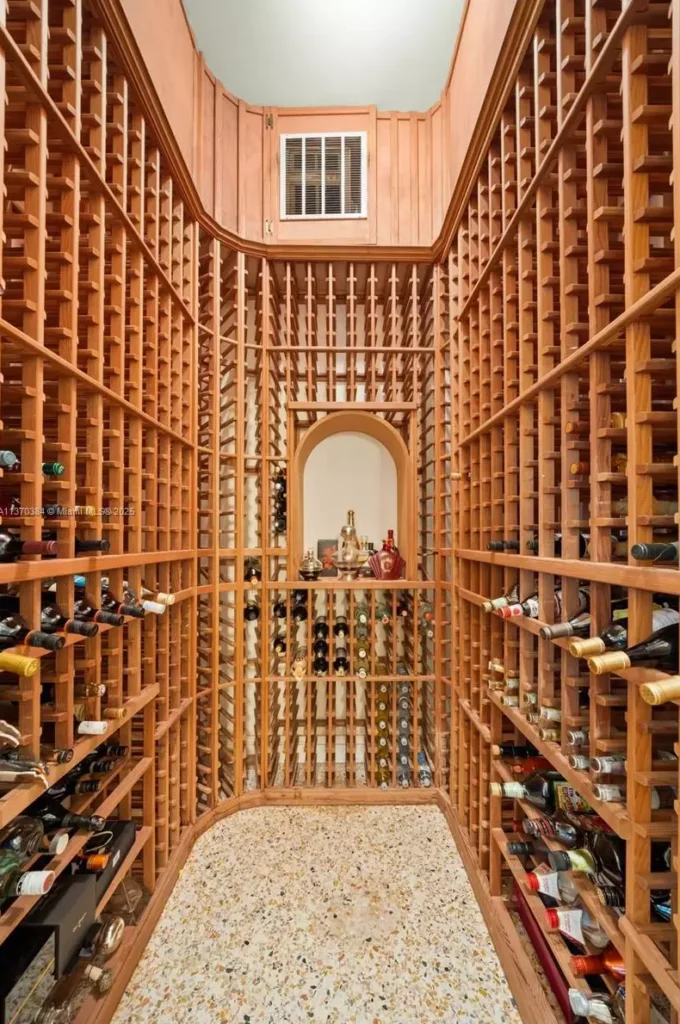
The wine cellar is built with floor-to-ceiling wood racks on three walls. Bottles are stored horizontally, with a small arched pass-through in the center. The floor is finished in terrazzo, and the space is enclosed with wood paneling above.
Staircase

A curved staircase rises from a terrazzo floor with a mosaic medallion design at the base. Wrought iron railings line the steps, which lead to a second-floor landing. Three framed botanical prints hang on the wall along the ascent.
Primary Bedroom

The primary bedroom includes a four-poster bed with canopy drapes and two animal-print benches at the foot. A fireplace is centered between built-in shelving, and a pair of windows sit above. Various pieces of art and furniture fill the space, including lounge chairs and a side table.
Bedroom

This bedroom includes a king-sized bed flanked by two nightstands. A seating area with two upholstered chairs and a glass table sits at the foot of the bed. Wall art and lamps complete the setup on hardwood flooring.
Bedroom
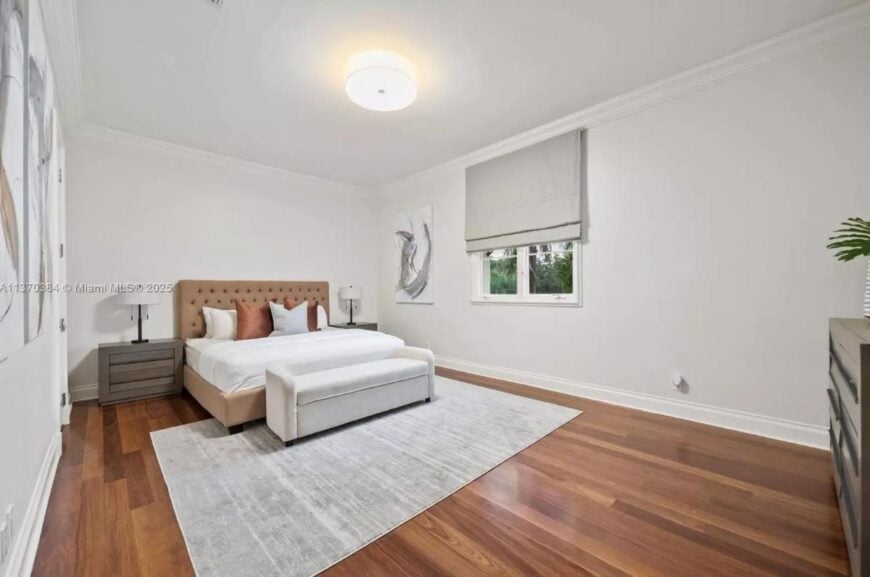
This bedroom features a tufted headboard and an end bench on an area rug. Two nightstands flank the bed, with abstract wall art above. A window with Roman shades brings in natural light on one wall.
Guest Bedroom

The guest bedroom holds two beds with matching headboards and a shared nightstand between them. Two sets of windows let in light, each fitted with dark drapes. Decorative pieces and accent art are arranged around the room.
Primary Bathroom

The primary bathroom includes a built-in soaking tub surrounded by marble steps and tile. Three windows line the tub wall, while an additional seating area sits under another window. A chandelier hangs from the ceiling, and mosaic tiles define the flooring around the tub.
Library and Office

The library and office area includes floor-to-ceiling built-in bookshelves along arched window walls. Seating is arranged in various zones, with multiple chairs and tables. Chandeliers hang overhead, and the hardwood floor runs throughout.
Home Theater
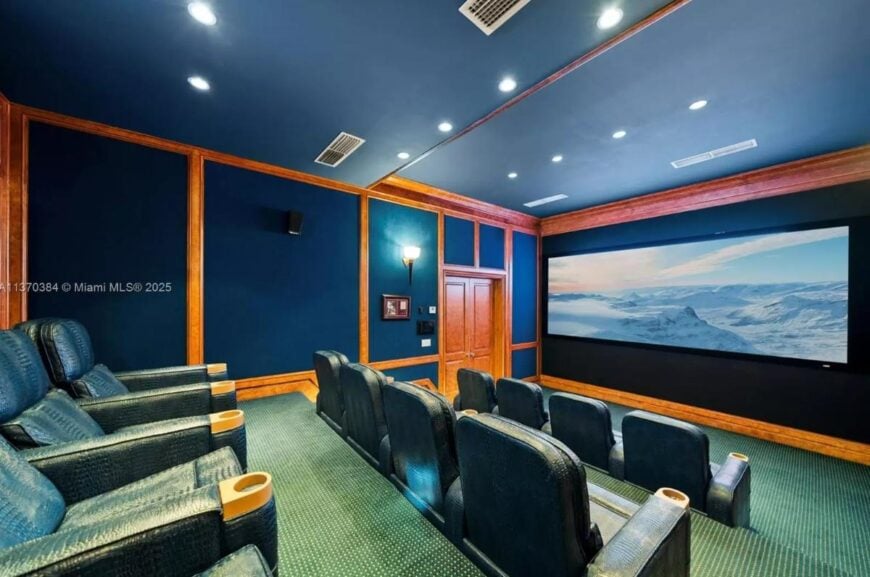
The home theater features two rows of stadium-style leather recliners facing a wide projection screen. The walls and ceiling are finished in dark blue with wood trim. Recessed lighting and sconces provide illumination.
Spa Room
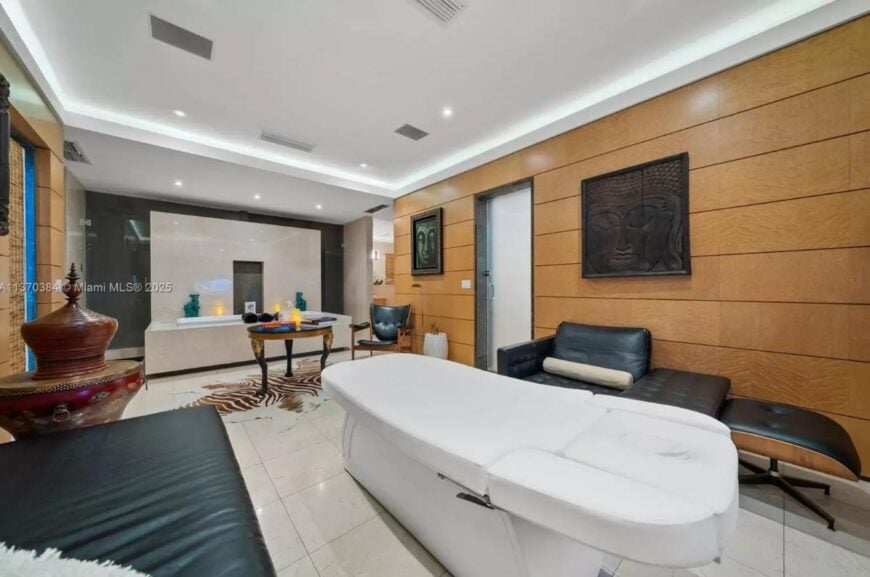
The spa room includes a treatment table, a jetted tub built into a tiled platform, and a seating area with lounge chairs. A floating ceiling with recessed lights spans the space. Wood paneling and sculptural art appear throughout the room.
Backyard Pool Area

The backyard features a rectangular pool bordered by natural stone decking and lined with red lounge chairs. Landscaping includes tall palms and hedges that provide privacy around the perimeter. Arched doorways lead directly from the home’s interior to the poolside terrace.
Courtyard
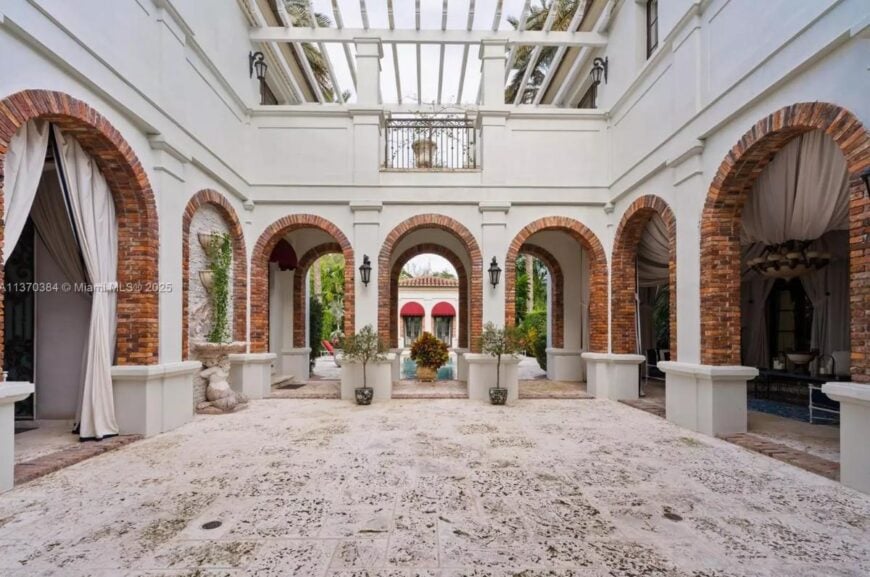
The courtyard includes a covered walkway with exposed brick arches supported by white columns. A pergola runs above the second-story level, and potted plants line the entry points between spaces. Curtains hang from the arches on the left, providing shade for the adjacent sitting area.
Pool and Exterior View
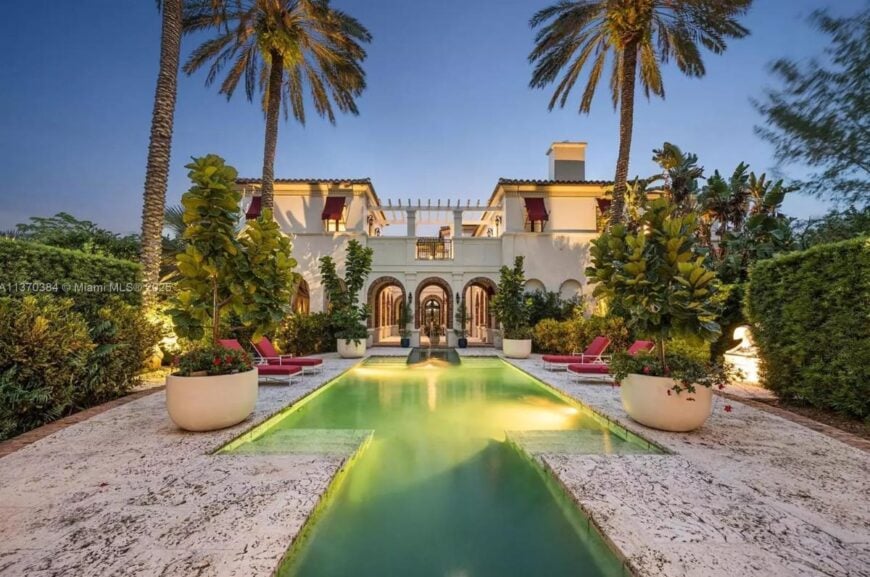
This pool is centered between two wings of the home and is flanked by symmetrical landscaping and matching furniture. The house façade shows upper-level balconies and red awnings above the windows. A set of double arches opens toward the inner courtyard from the pool deck.
Private Dock with Yacht

A dock made of composite boards extends alongside a moored yacht with a modern hull and upper deck. Bollards line the edge of the dock for secure mooring, while vegetation creates a shaded boundary on the right. Reflections from surrounding homes and trees appear on the water.
Front Elevation

The home’s front elevation includes a brick-paved driveway and a stone staircase leading to a set of arched double doors. Red awnings hang over upper and lower windows, while statues are positioned on columns at the entry. Outdoor wall lights are mounted beside each window and door.
Gated Entrance and Driveway

A gated entrance opens to a long driveway made of interlocking brick and bordered by tropical trees. The view from the gate leads directly to the home’s arched entry and illuminated façade. Metal fencing and lantern-style lights are mounted on stone pillars at the front.
Aerial View
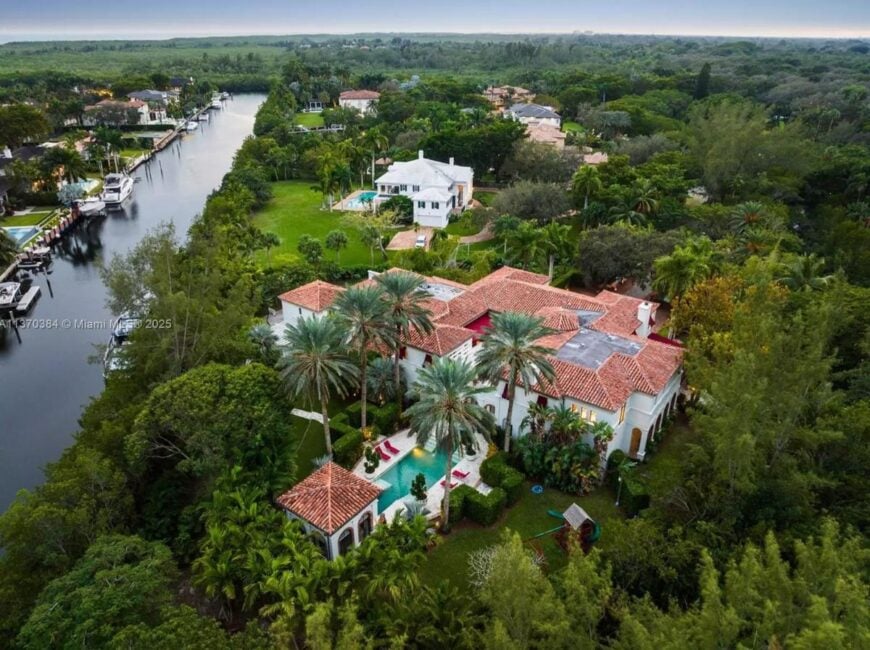
The aerial perspective shows a red-tiled roof estate bordered by trees, with a swimming pool and children’s play area in the backyard. The home sits adjacent to a canal with private boat access and docks. Neighboring properties and open green space extend in both directions.
Listing Agent: One Sotheby’s International Realty via Coldwell Banker Realty


