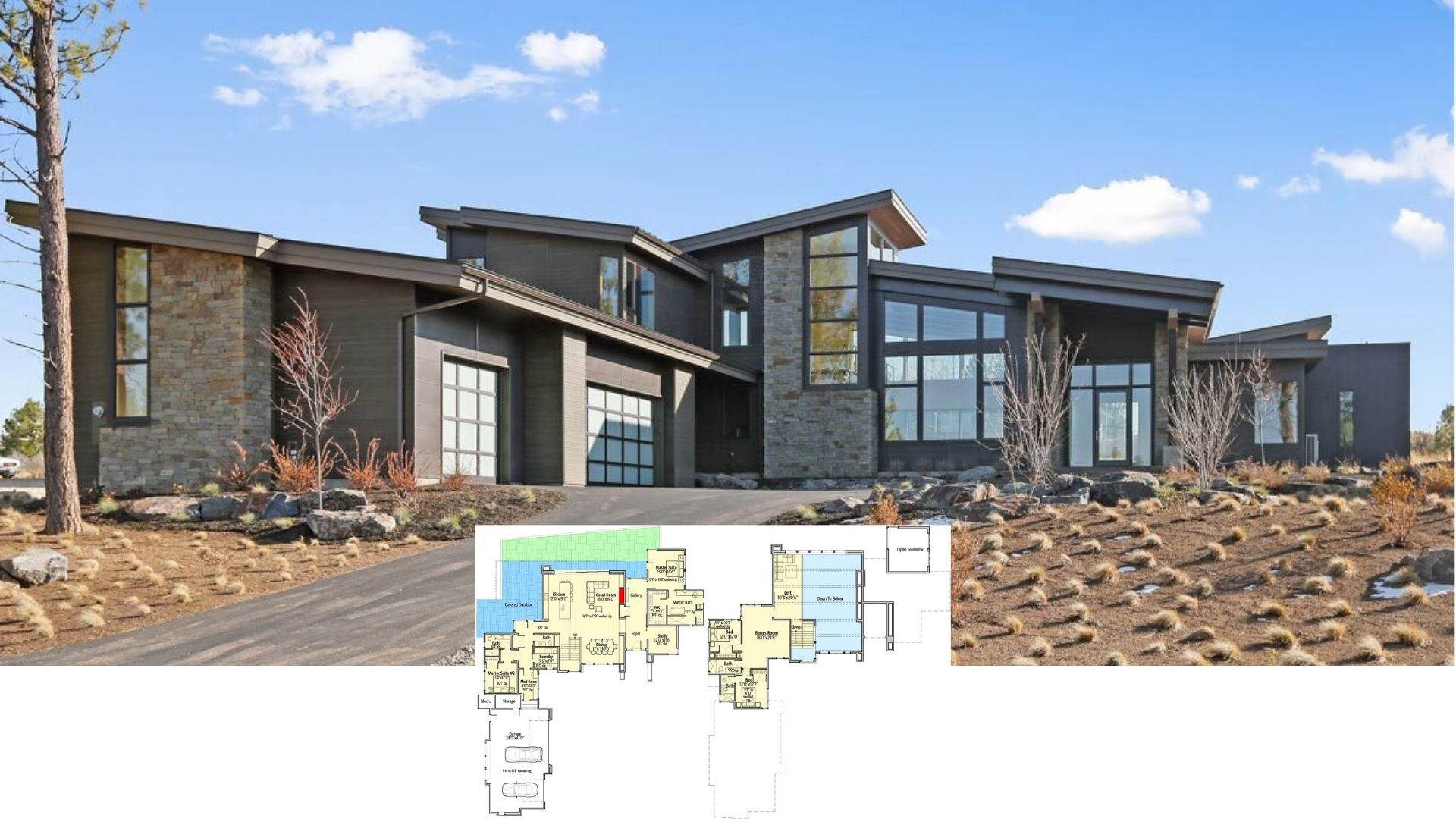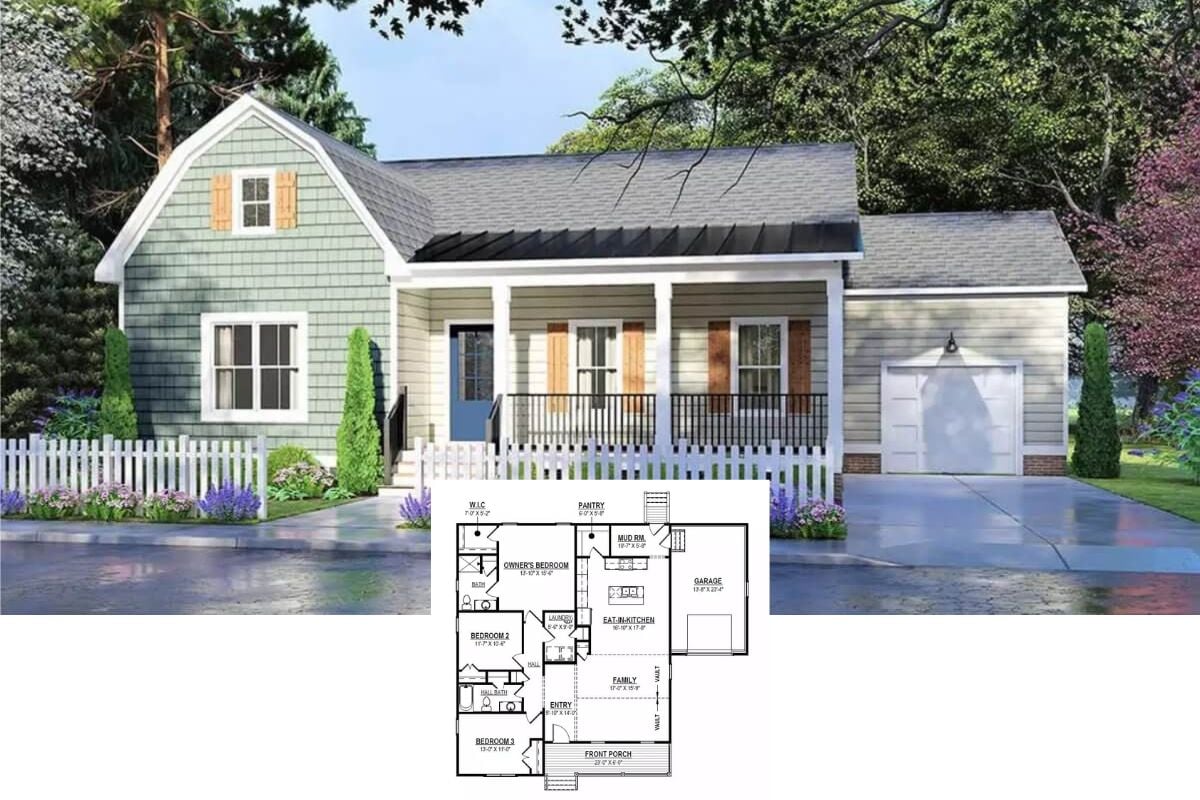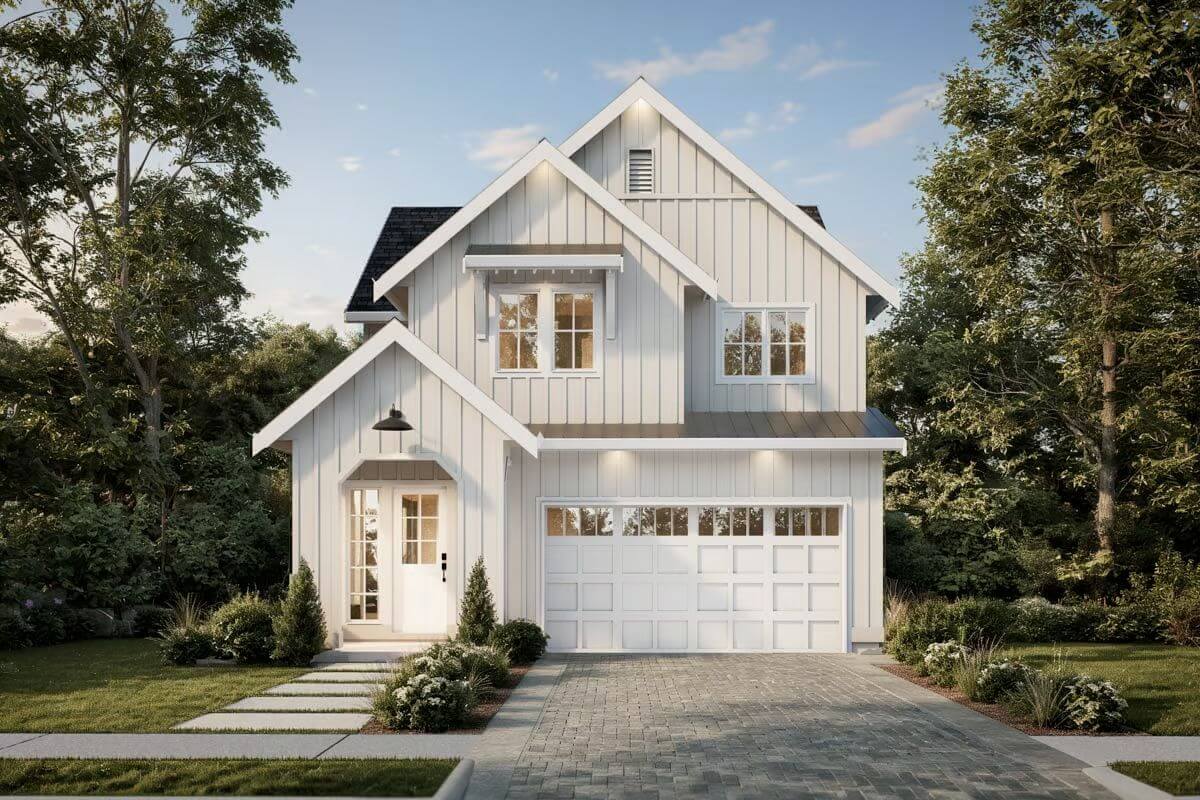
Specifications
- Sq. Ft.: 1,981
- Bedrooms: 3-4
- Bathrooms: 2.5-3.5
- Stories: 2
- Garage: 2
Main Level Floor Plan
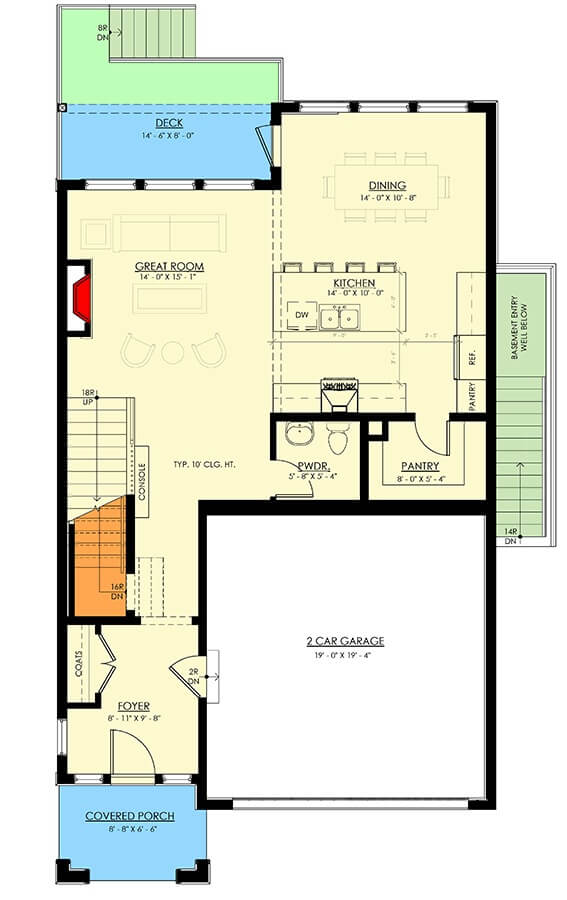
Second Level Floor Plan
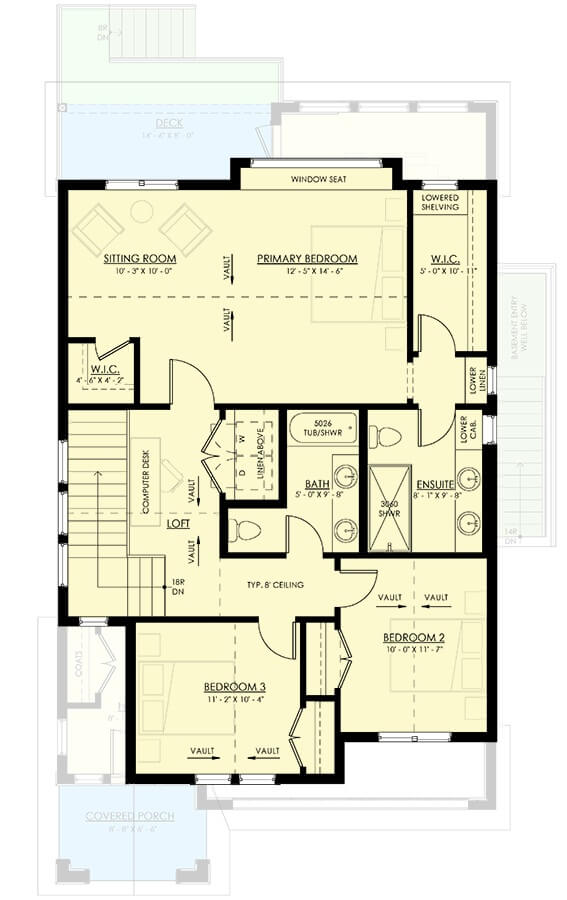
Lower Level Floor Plan
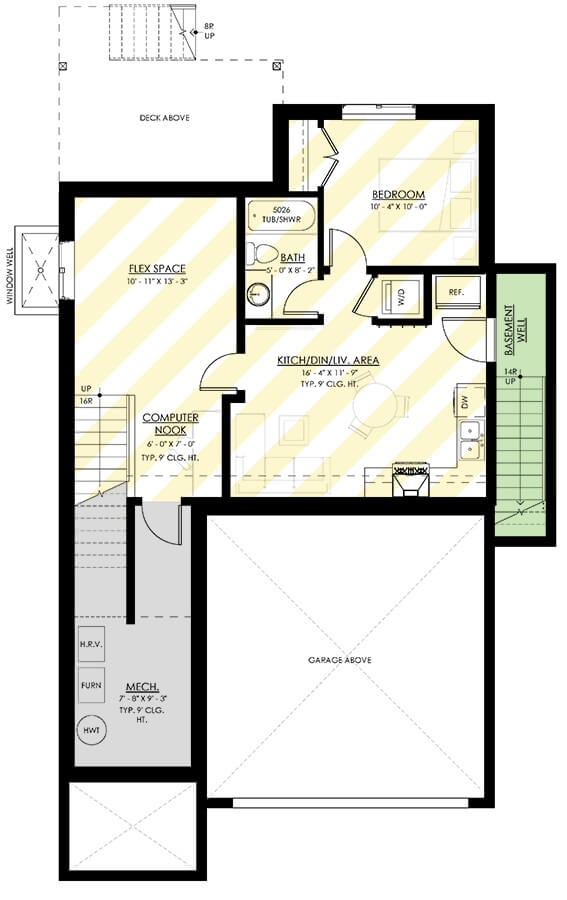
Front View
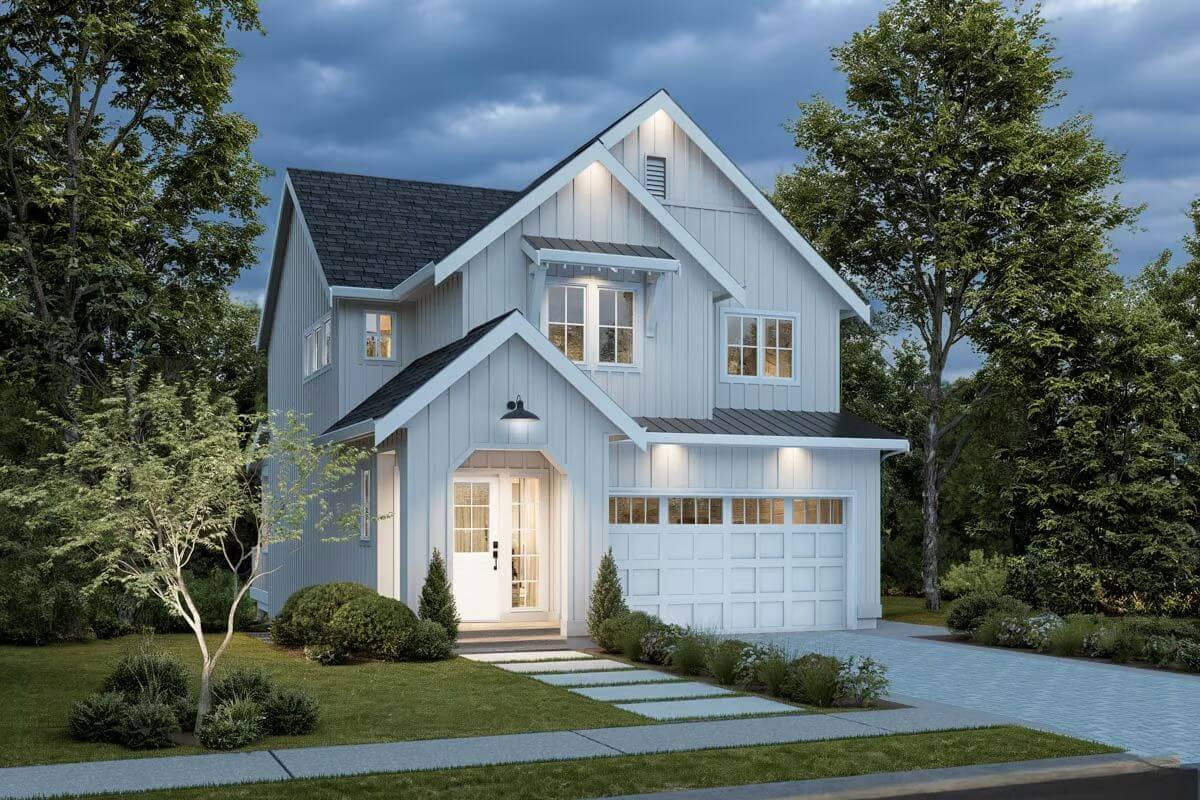
Rear View
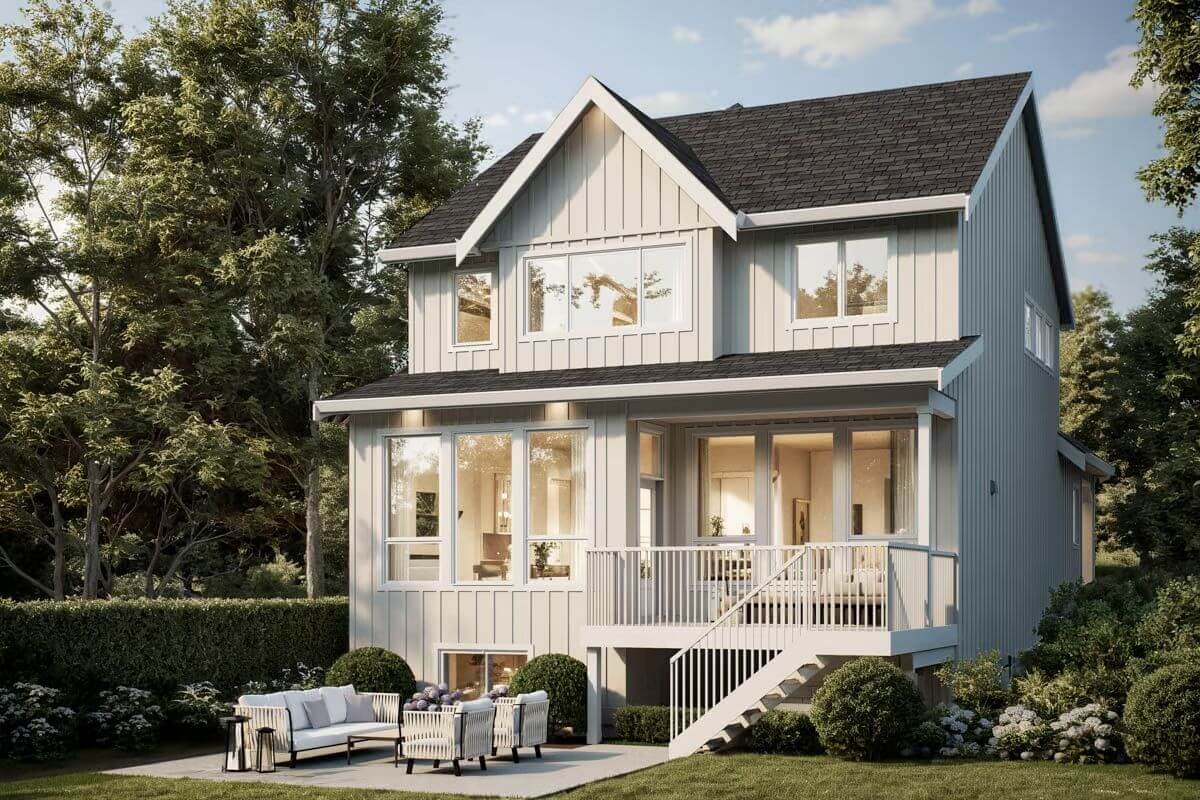
Kitchen
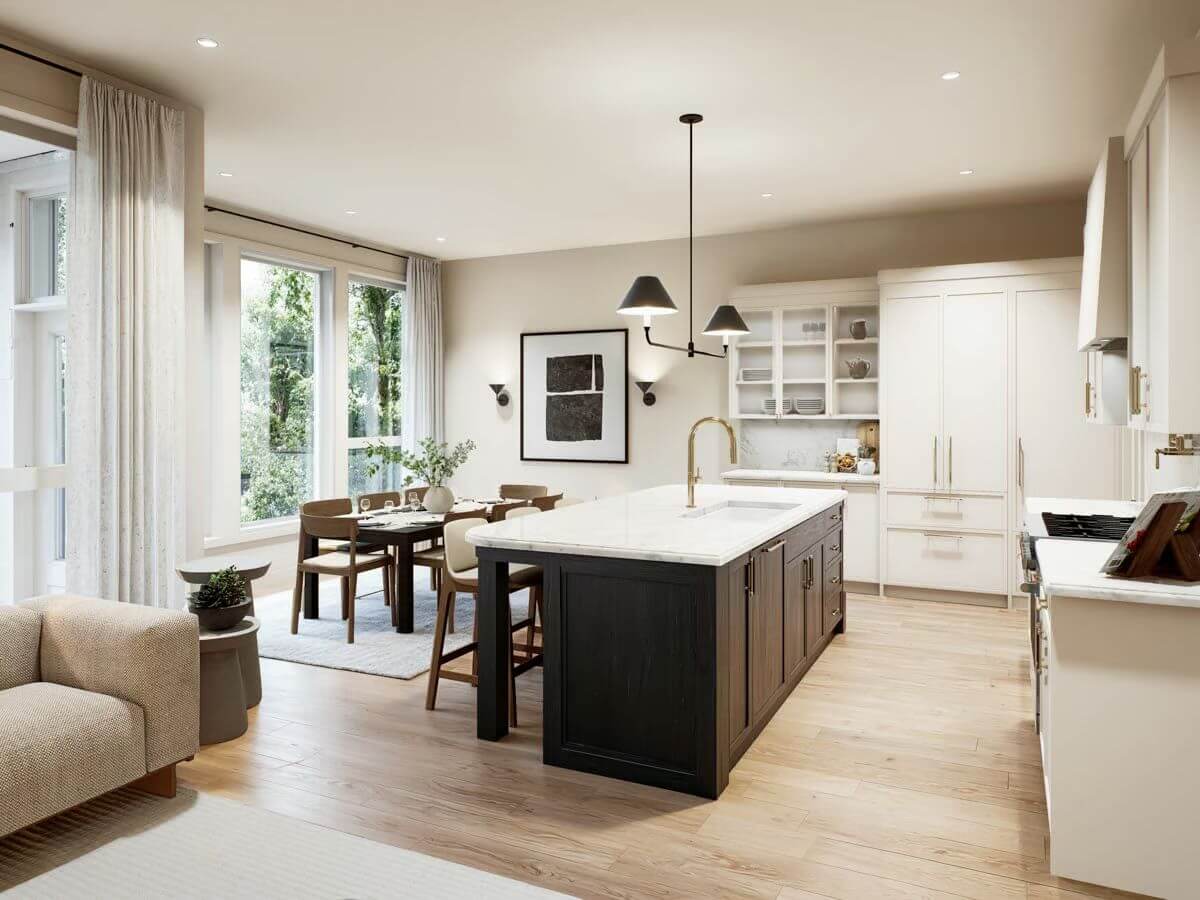
Kitchen
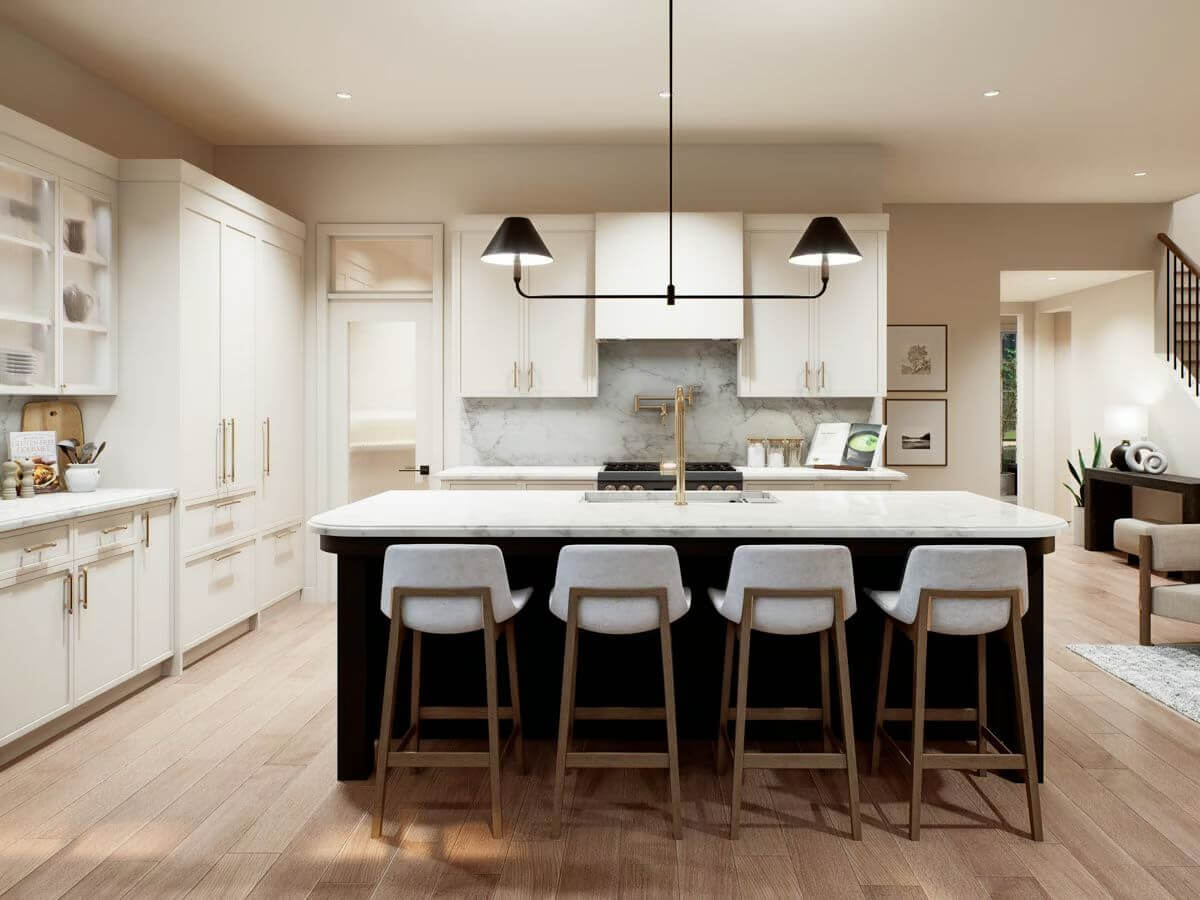
Dining Room
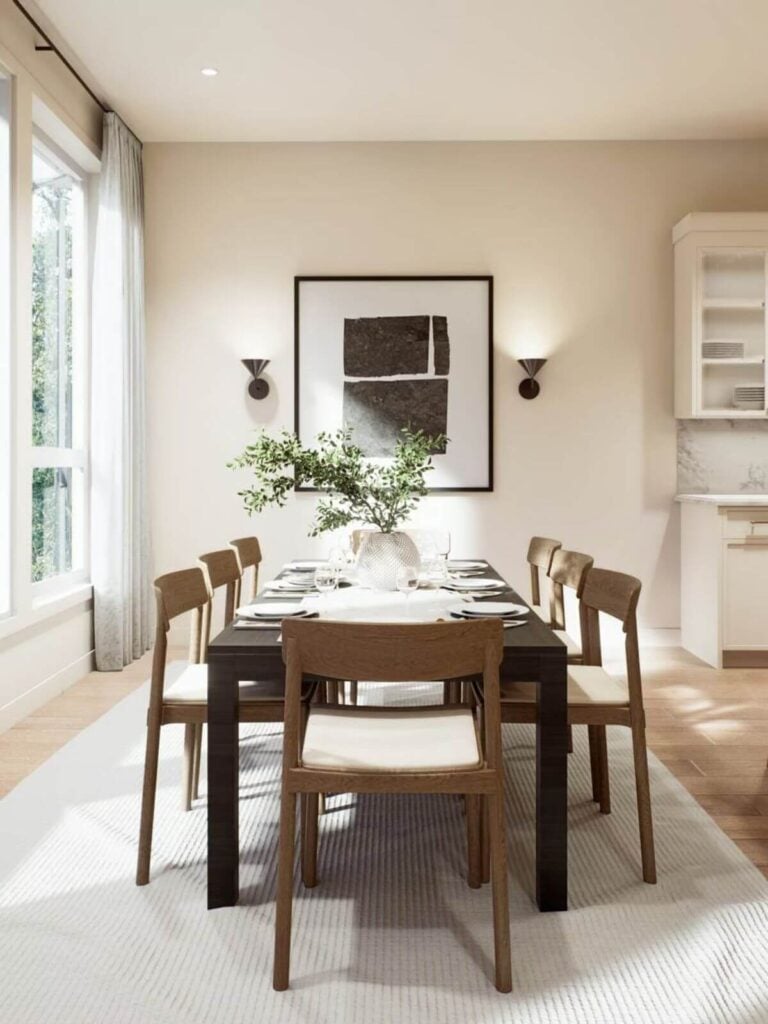
Great Room
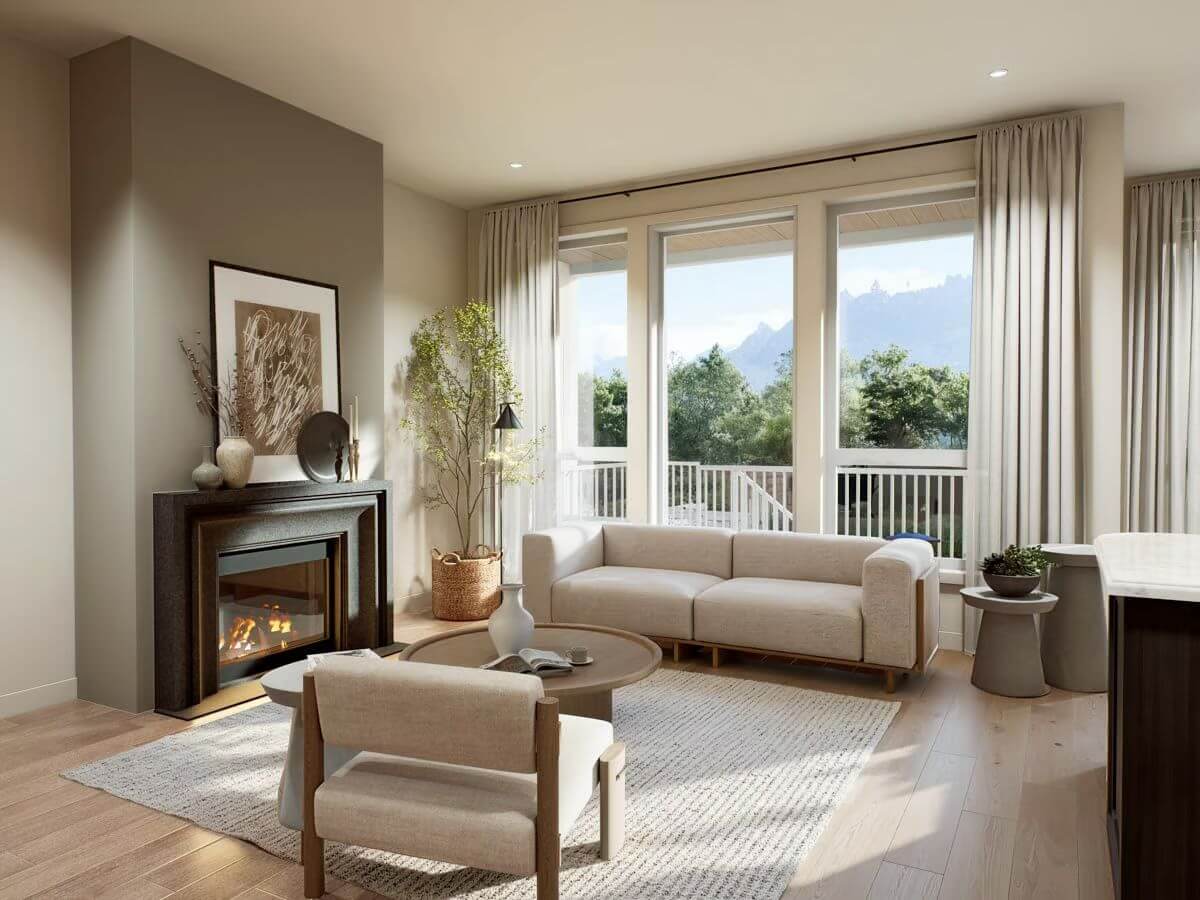
Great Room
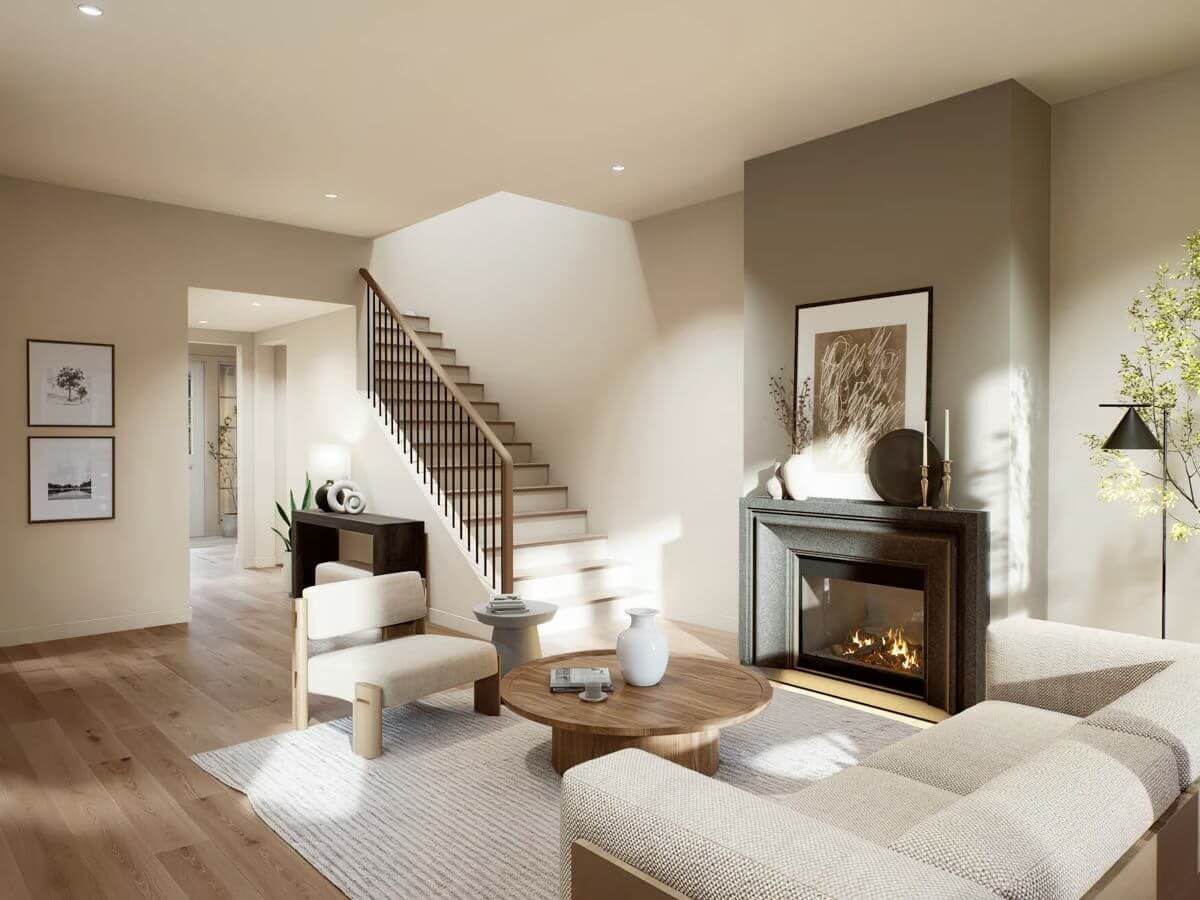
Primary Bedroom
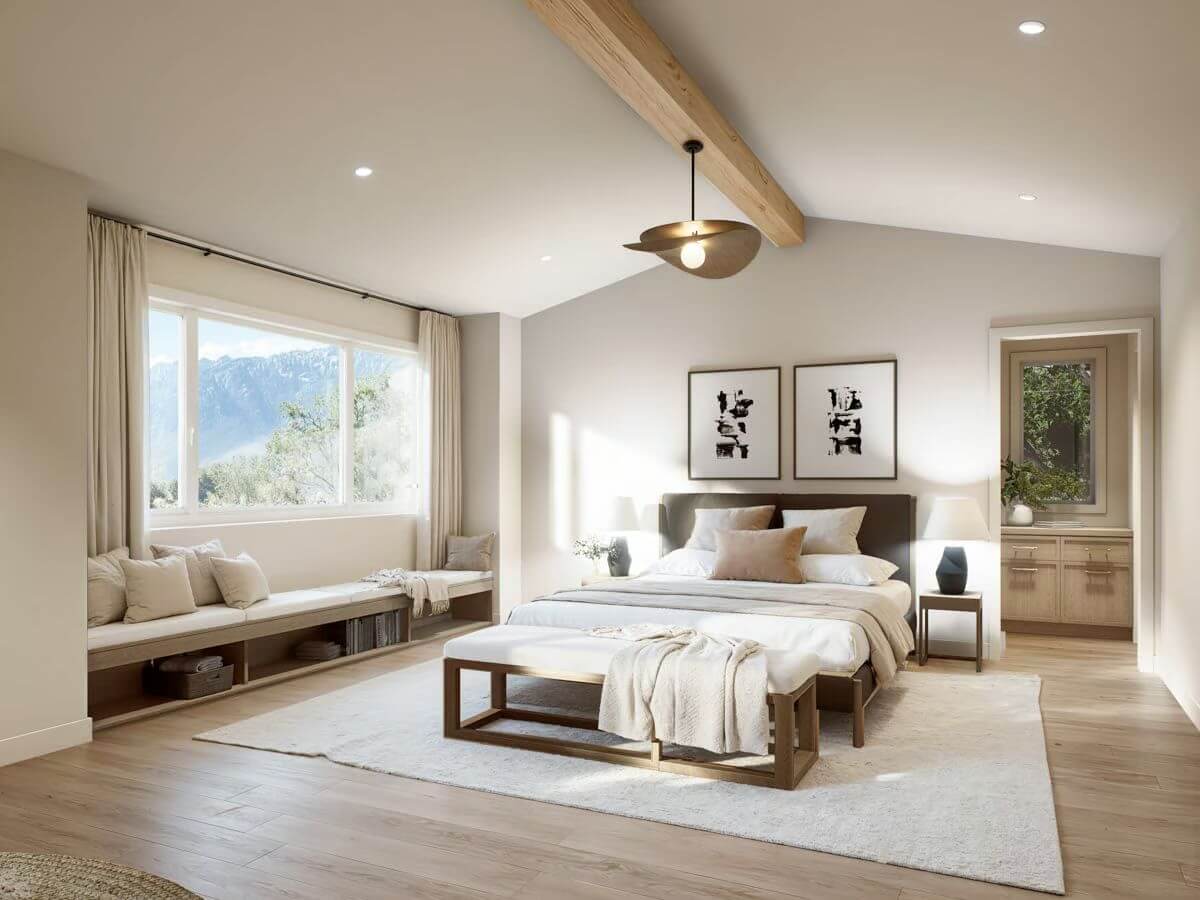
Sitting Area

Primary Bathroom
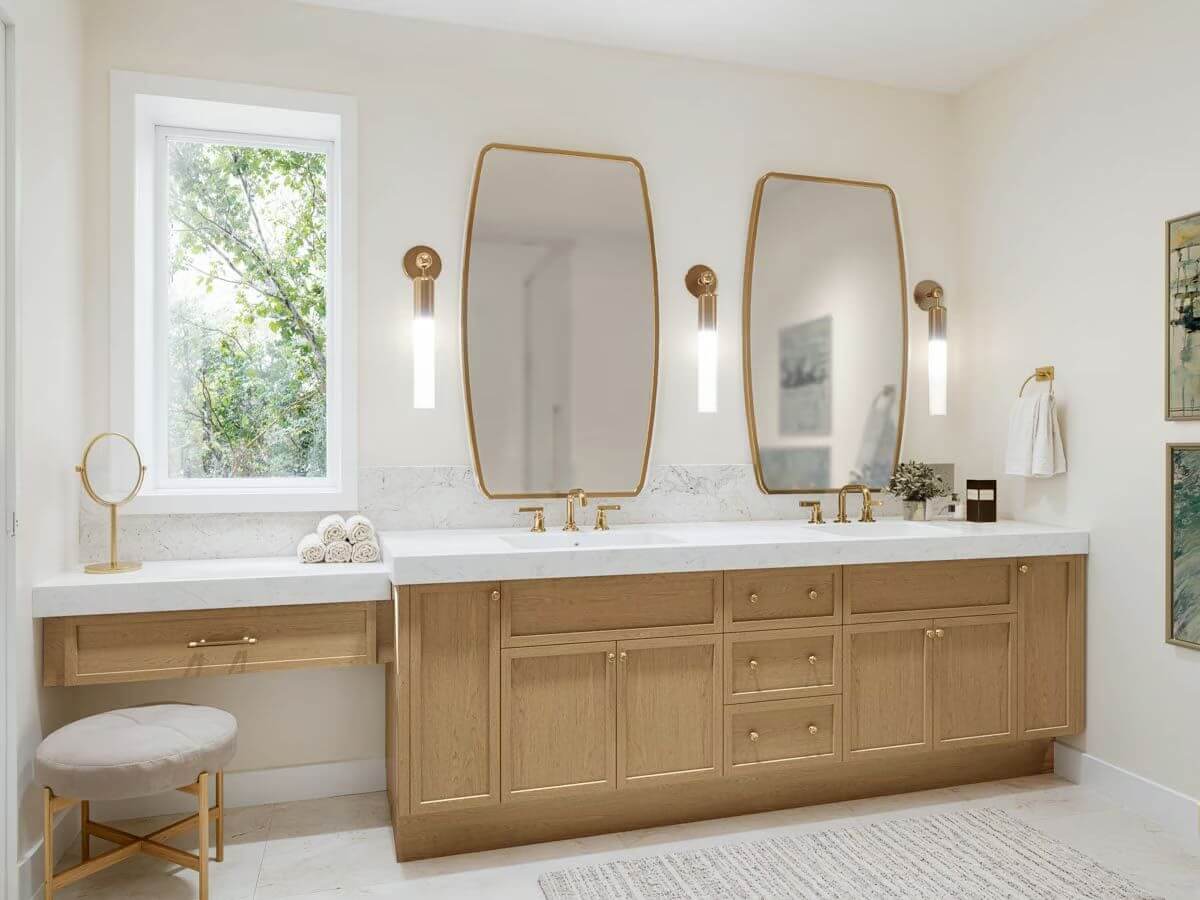
Front-Left Perspective
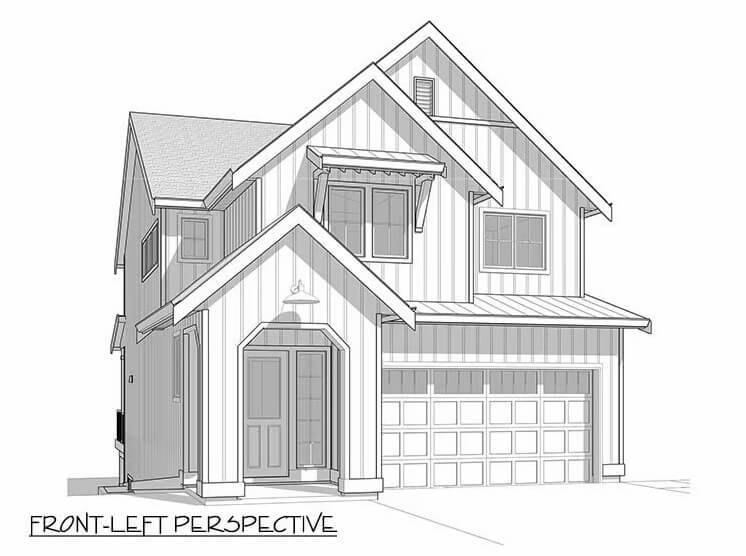
Rear-Right Perspective
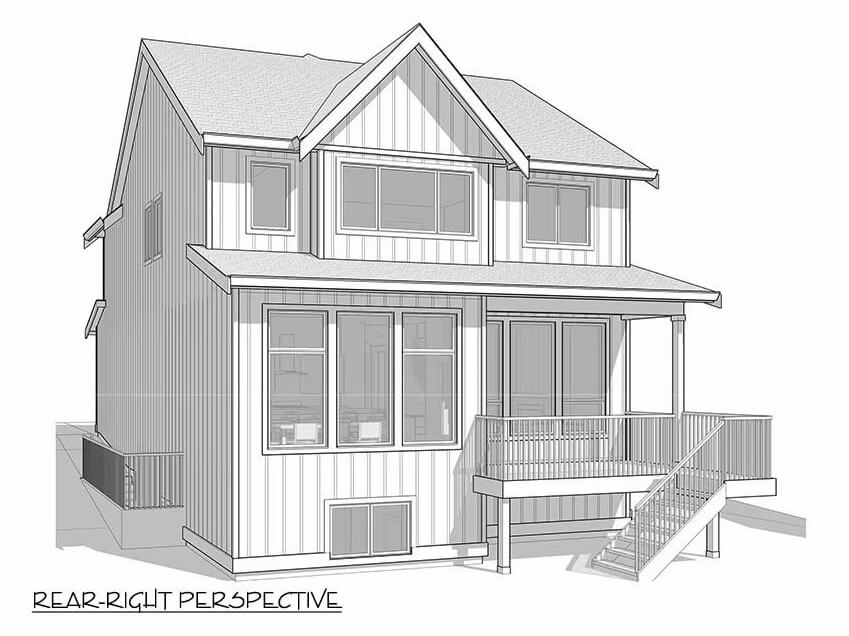
Front Elevation
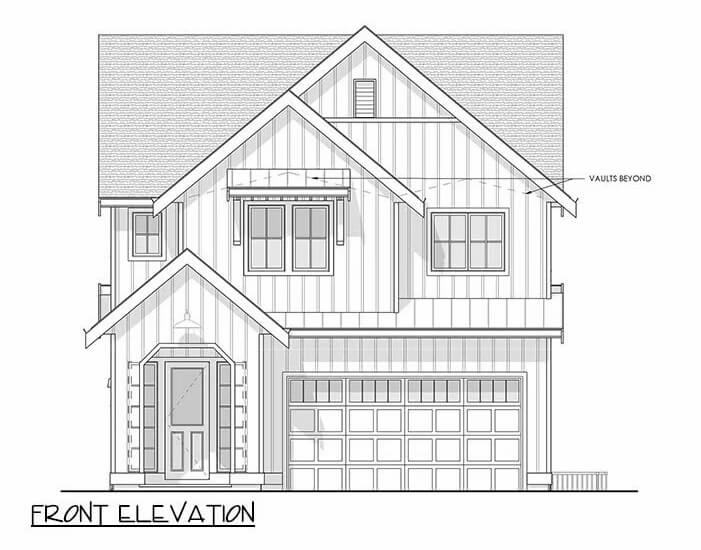
Right Elevation
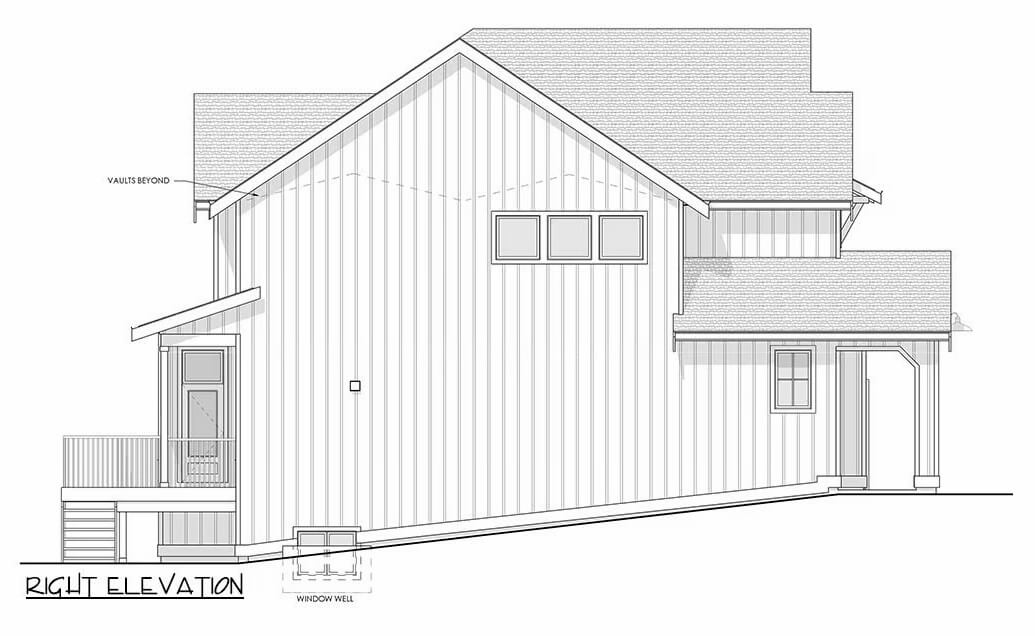
Left Elevation
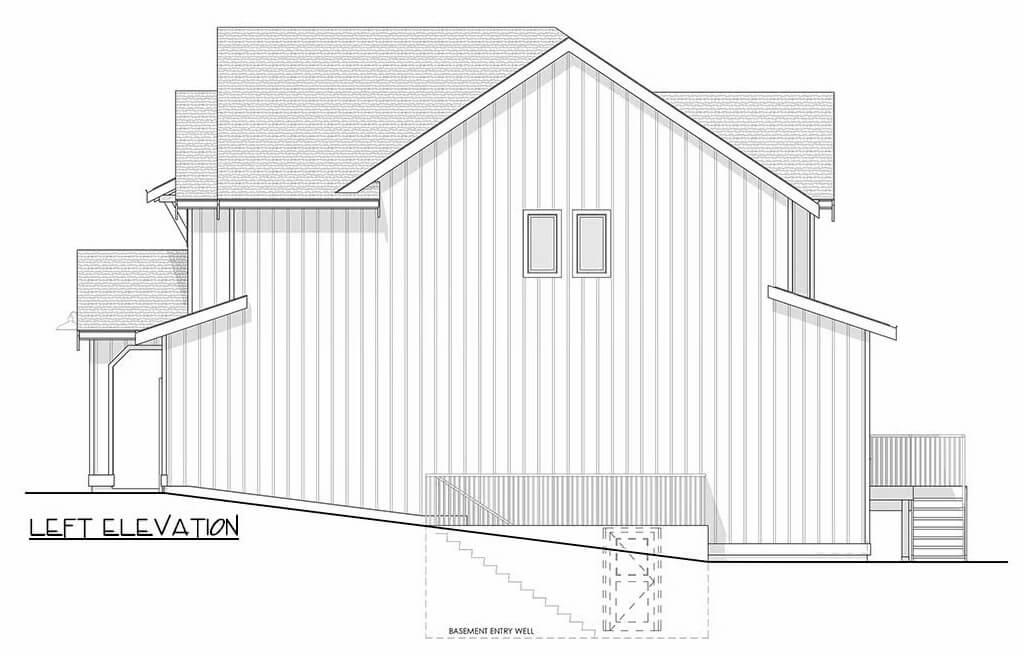
Rear Elevation
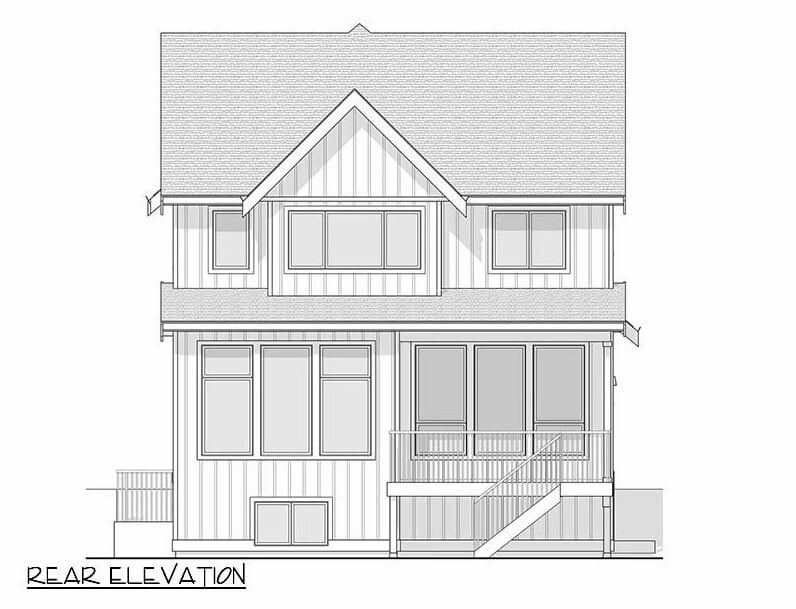
Details
This New American-style home blends clean vertical lines and gabled rooflines for a fresh, modern farmhouse look. The façade features board and batten siding with crisp trim and subtle architectural detailing that gives it a refined yet welcoming appearance. A small covered porch frames the entry, while the front-facing double garage is neatly integrated into the structure, maintaining the home’s symmetrical and cohesive look.
The floor plan spans three levels, offering a thoughtfully designed layout for both everyday living and entertaining. On the main level, a welcoming foyer leads into an open-concept living space that includes the great room, kitchen, and dining area. The great room features a cozy fireplace and flows seamlessly onto a rear deck, enhancing indoor-outdoor living. The kitchen includes a spacious island, ample counter space, and a walk-in pantry tucked behind a hallway near the garage entry. A powder room and a coat closet near the foyer add convenience.
Upstairs, the primary bedroom serves as a serene retreat, complete with a vaulted ceiling, a private sitting room, an ensuite full bath, and two walk-in closets. Two additional bedrooms share a 4-fixture hall bath with dual vanities and a tub and shower combo. A central loft area offers additional living or work space, and a computer desk area enhances functionality for daily routines.
The lower level adds even more flexibility with a comfortable bedroom, full bathroom, and additional flexible living space that can be used as a lounge area or a rec room. A dedicated computer nook and mechanical room are also included, while the open-concept kitchen/dining/living area creates a self-contained suite ideal for guests, extended family, or rental use.
Pin It!
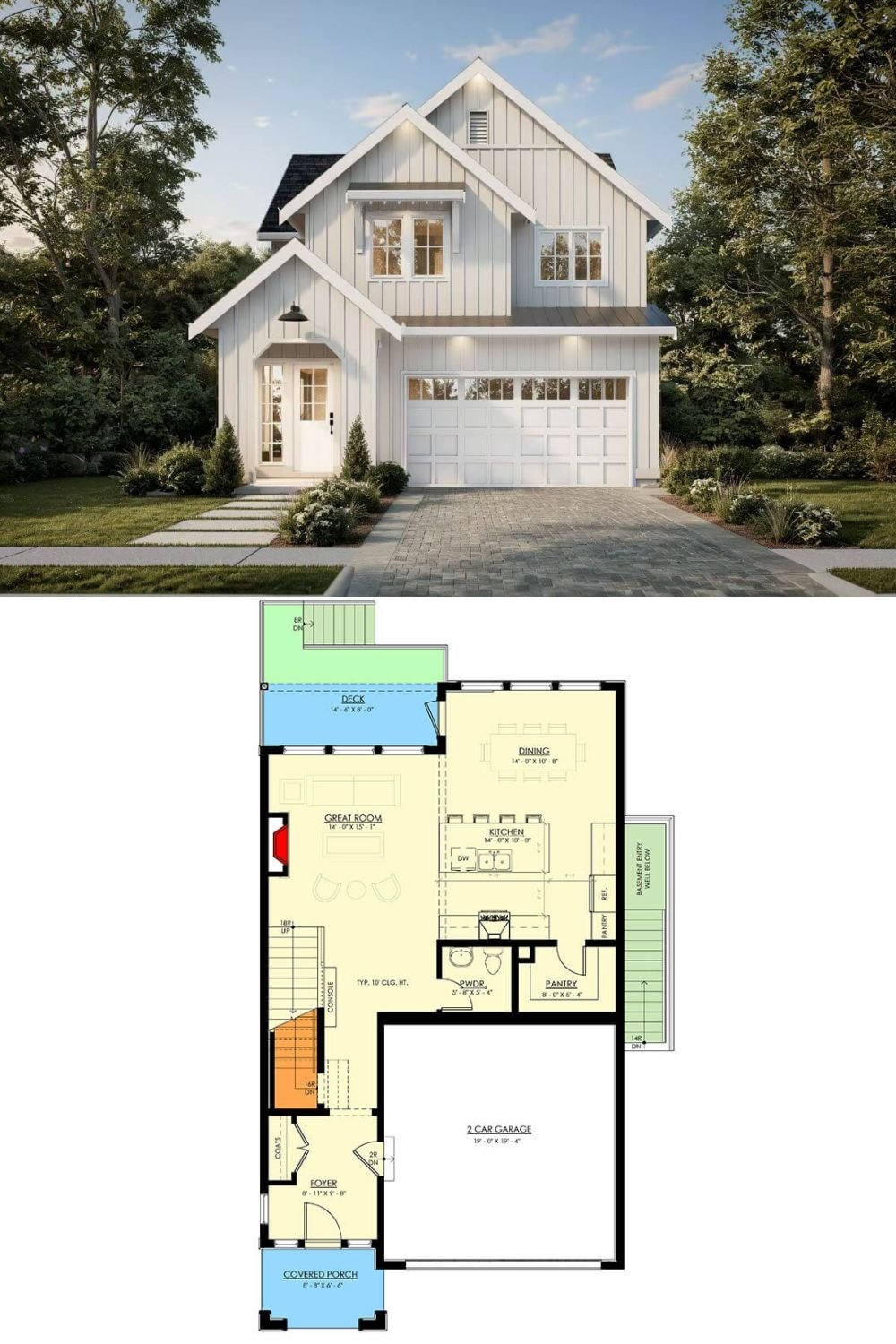
Architectural Designs Plan 270115AF



