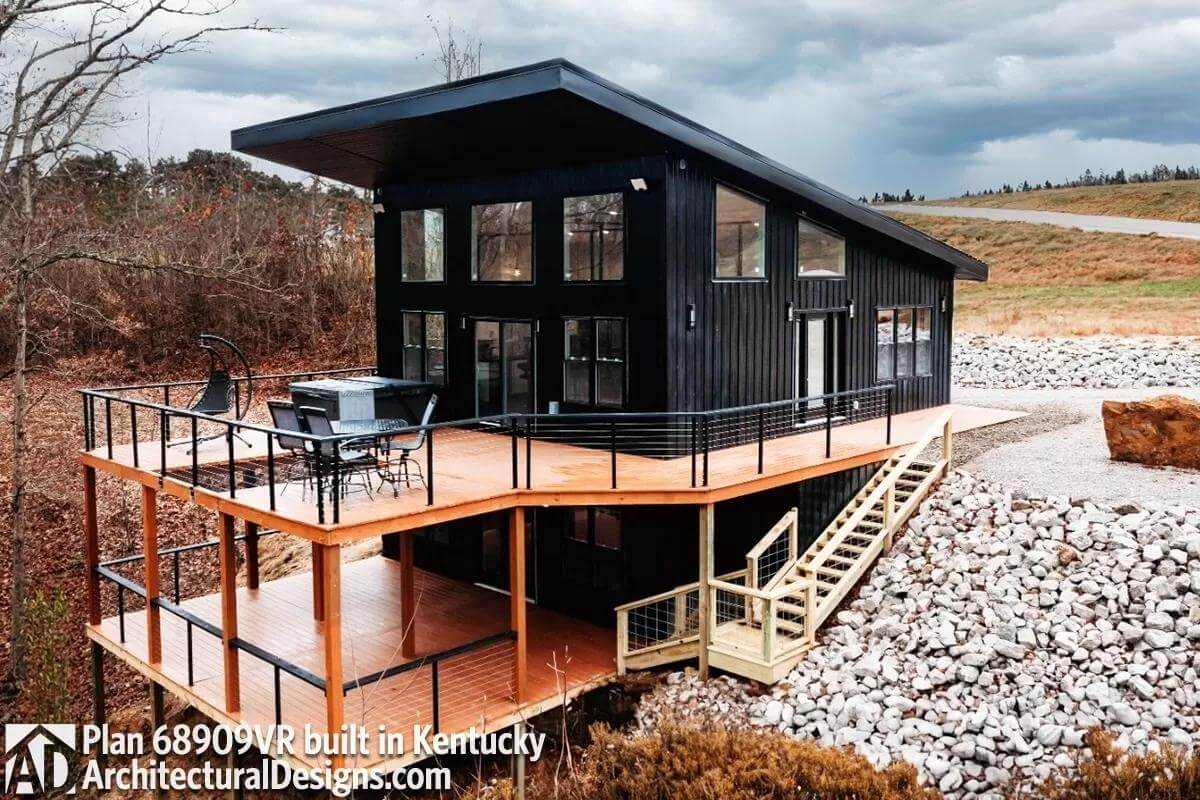
Would you like to save this?
Specifications
- Sq. Ft.: 832
- Bedrooms: 1-2
- Bathrooms: 1-2
- Stories: 2
Main Level Floor Plan
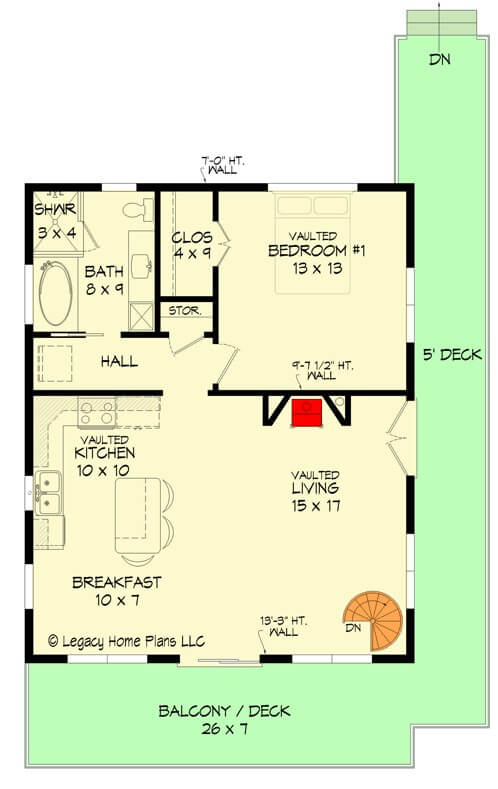
Lower Level Floor Plan
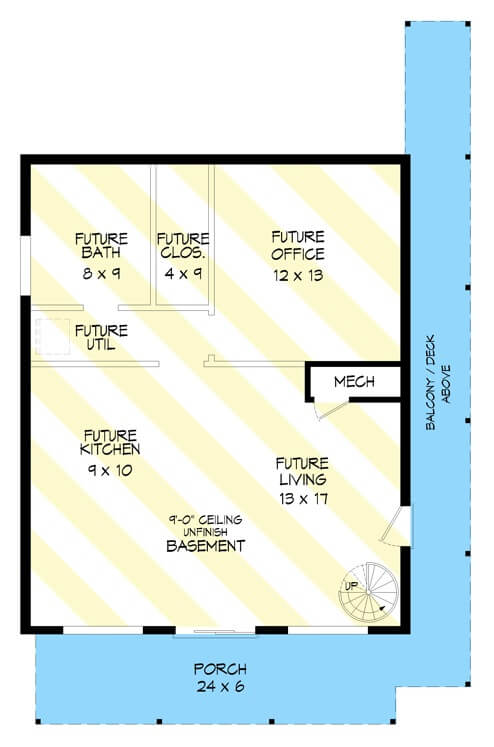
🔥 Create Your Own Magical Home and Room Makeover
Upload a photo and generate before & after designs instantly.
ZERO designs skills needed. 61,700 happy users!
👉 Try the AI design tool here
Front View

Side Entry
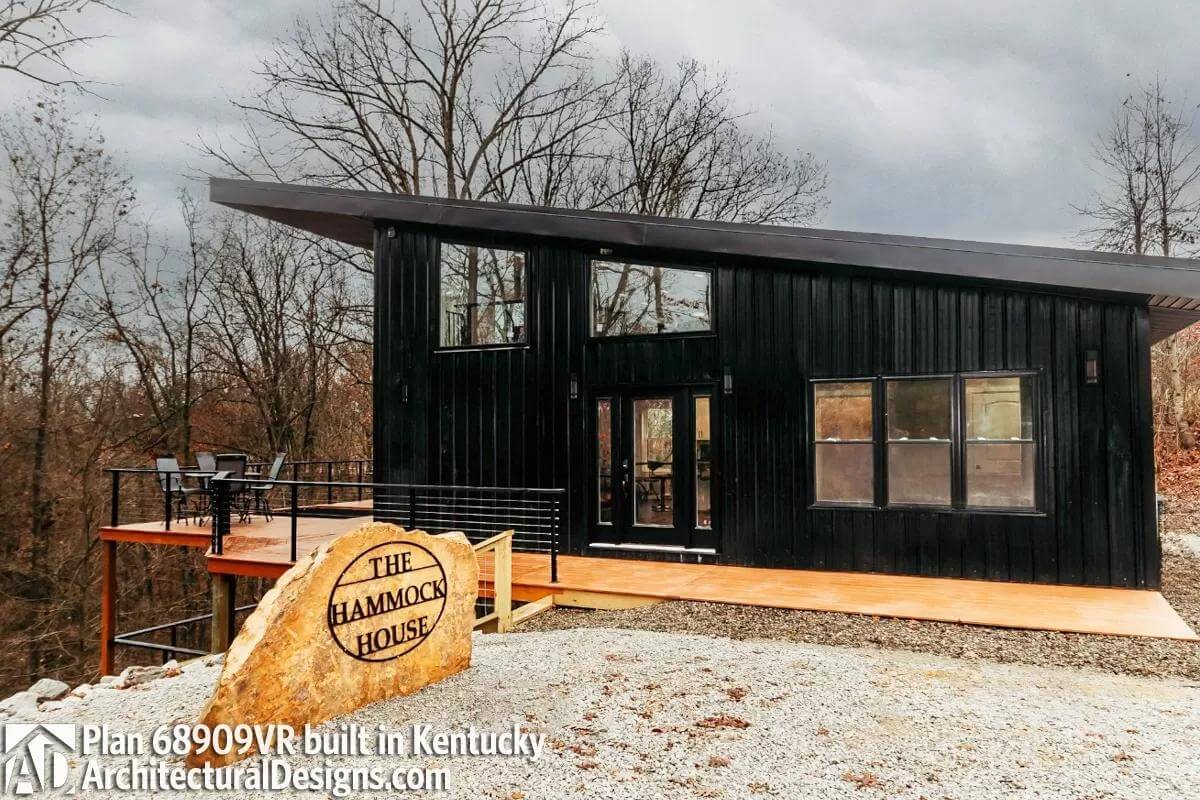
Deck
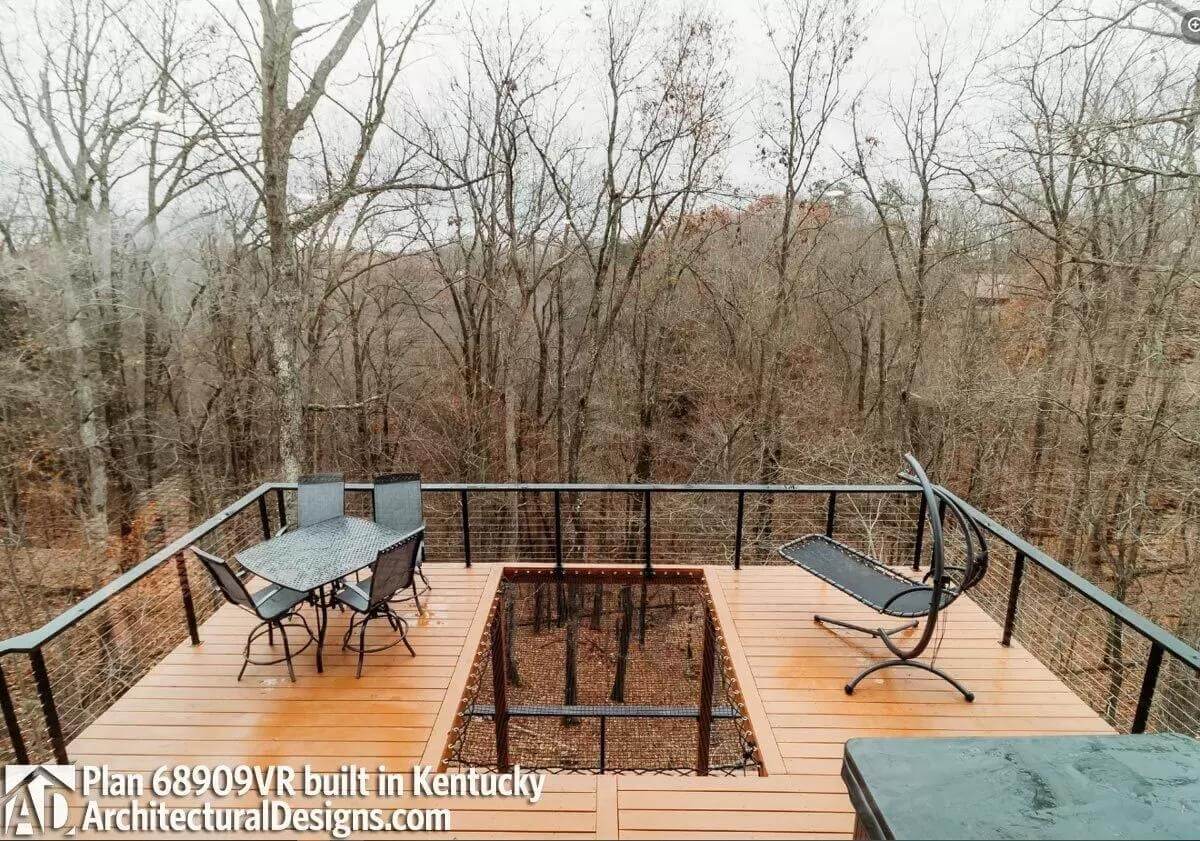
Open-Concept Living
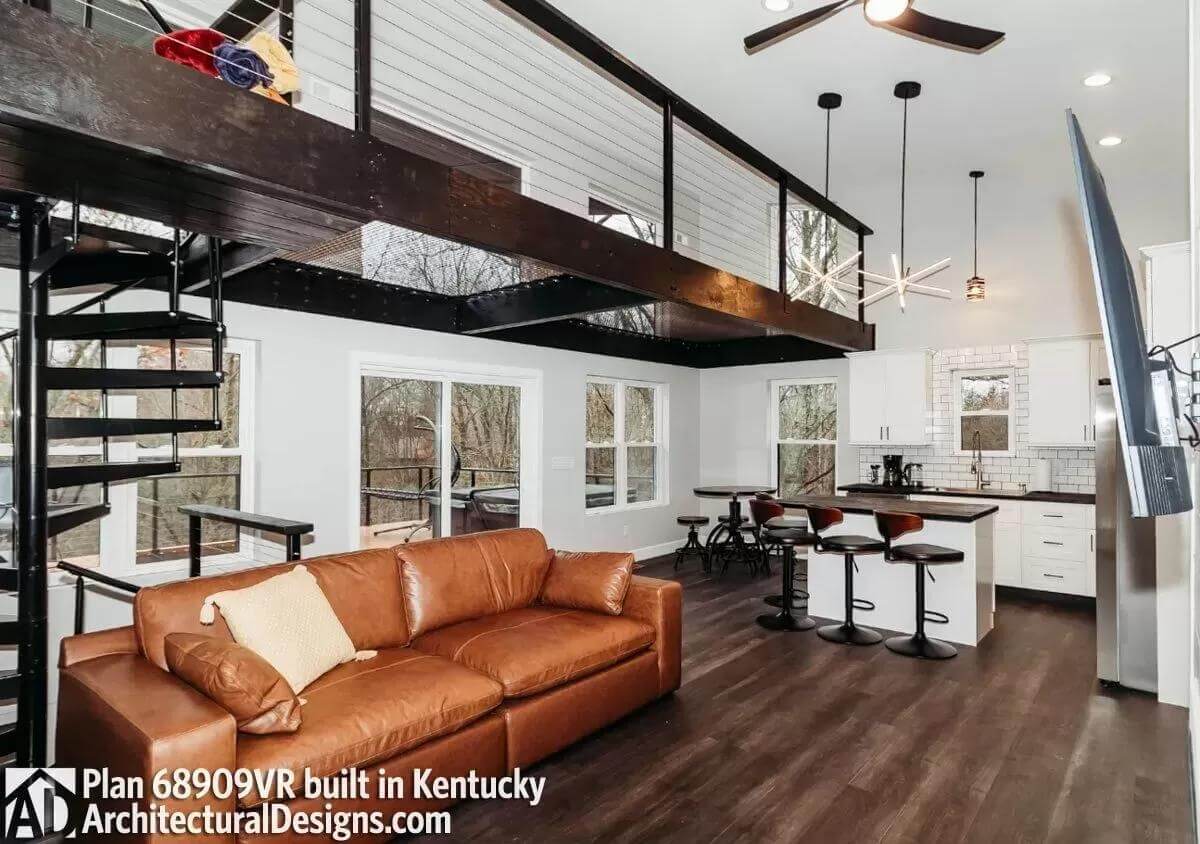
Would you like to save this?
Kitchen

Living Room
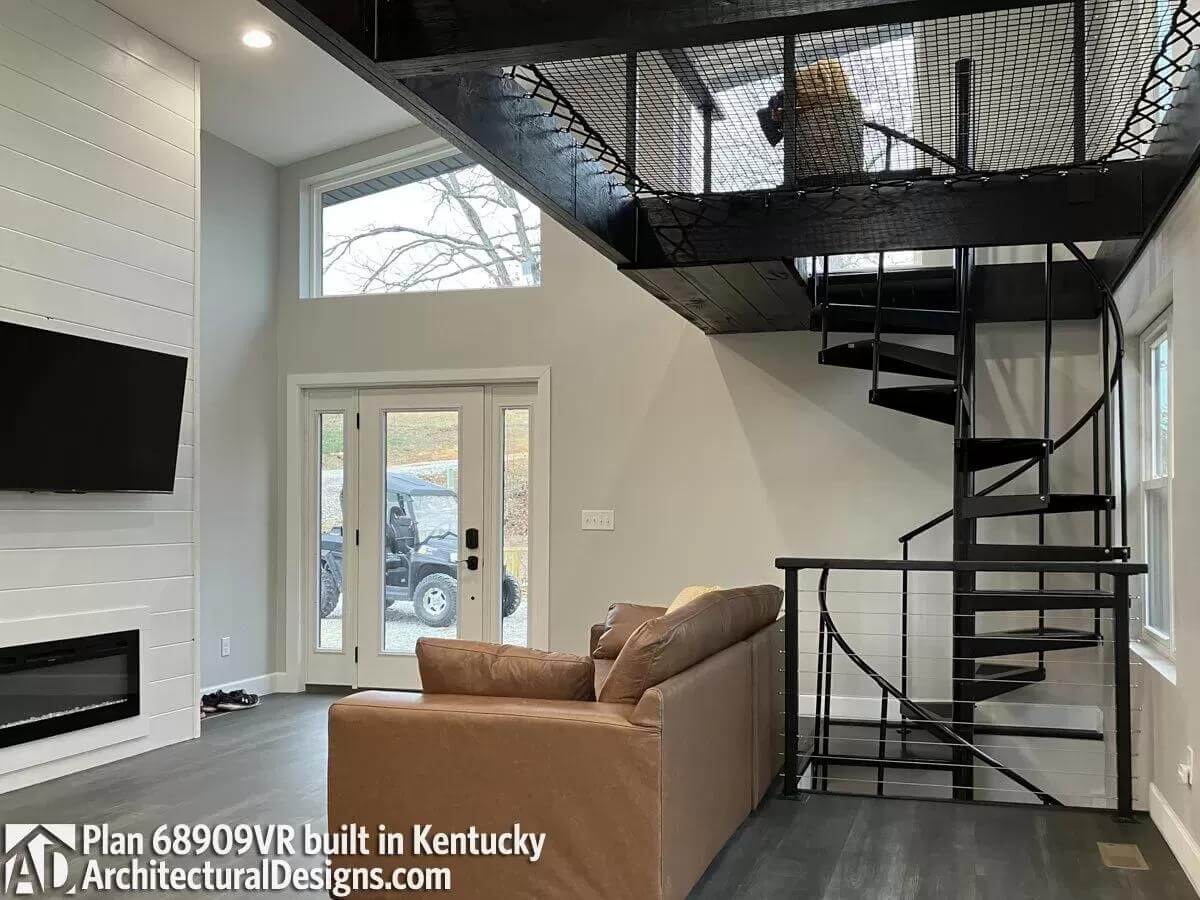
Loft
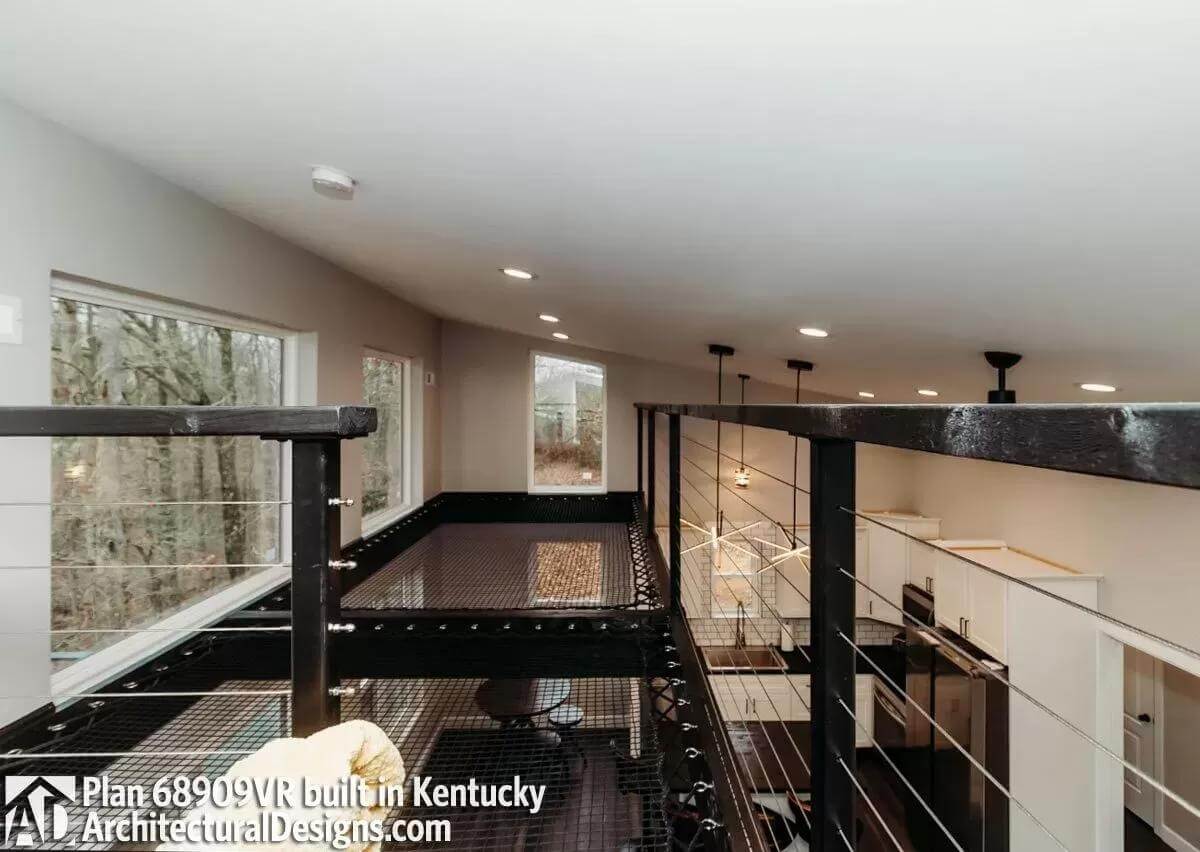
Basement
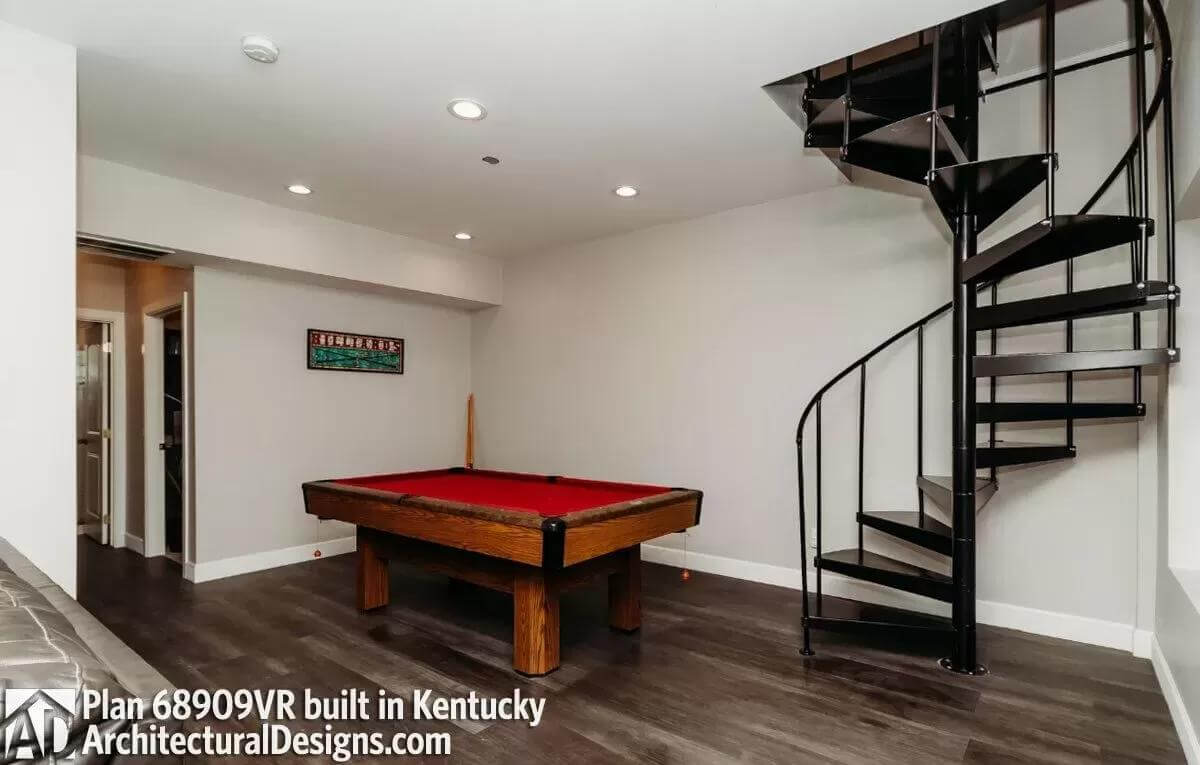
Bathroom

Aerial View
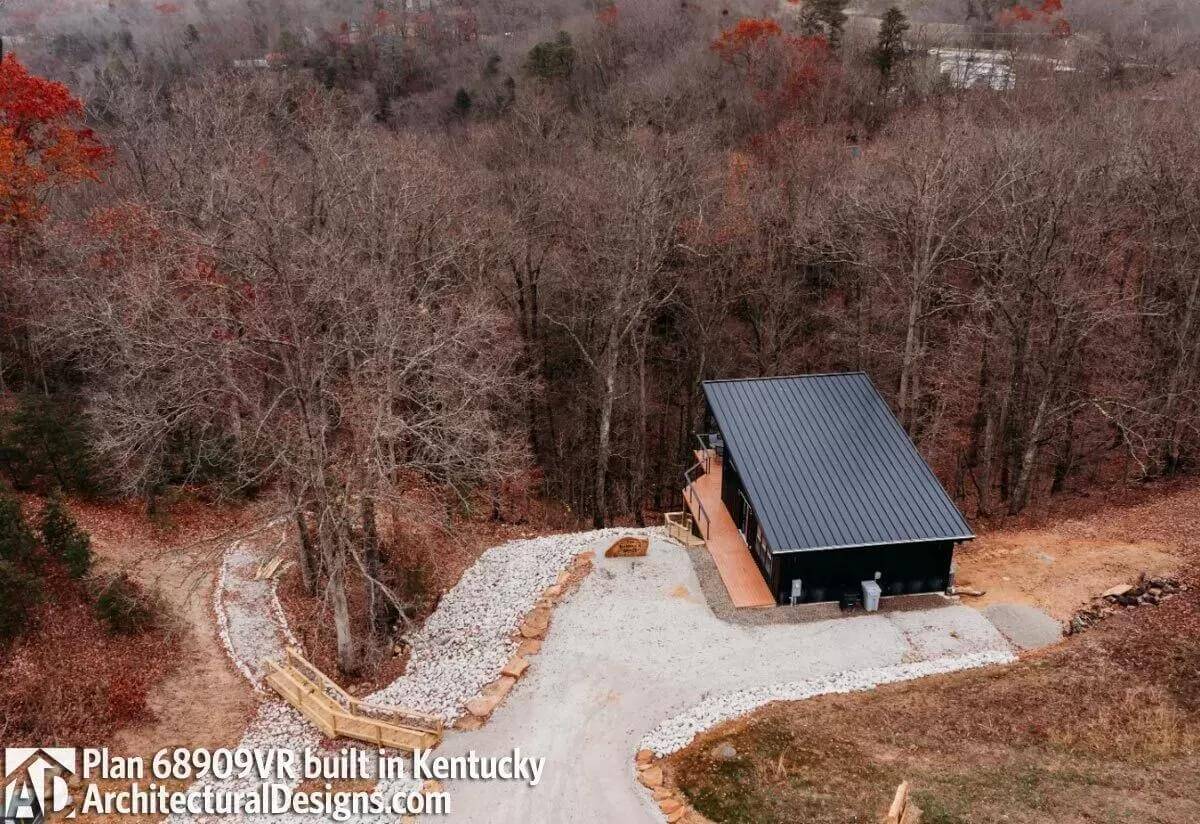
Details
This modern mountain home is embellished with dark board and batten siding, a sloping roofline, and expansive windows giving it a sleek yet rustic curb appeal. A wraparound deck extends the living space outdoors, maximizing both the panoramic views and the opportunity for outdoor living.
Inside, an open floor plan seamlessly integrates the living room, kitchen, and breakfast nook. Large windows take in abundant sunlight and picturesque views while a fireplace creates a cozy ambiance. The kitchen offers L-shaped counters and a prep island with seating for three.
The primary bedroom is privately tucked on the home’s rear, offering a peaceful retreat. It is accompanied by a storage closet and a shared full bath equipped with a large vanity, a soaking tub, and a separate shower.
The walkout basement provides an additional living space complete with a kitchen, a utility room, and an office that can serve as a second bedroom.
Pin It!

Architectural Designs Plan 68909VR






